First time refurbishment 1960's flat
Discussion
So with a weekend of graft trying to sort the last bits, bar snagging and a bit more cleaning the majority is now done!
We were going to move stuff up yesterday afternoon and mive in over the course of this week but the rain seems to have stopped that!
I forgot to take pic's of the spare room (as its still the last bit of dumping ground although finished!) but have some from the rest of the place:
Living room/kitchen:
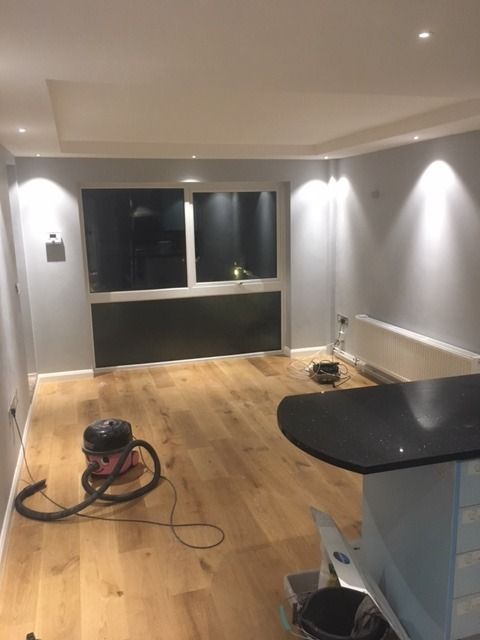
and looking back toward the kitchen:
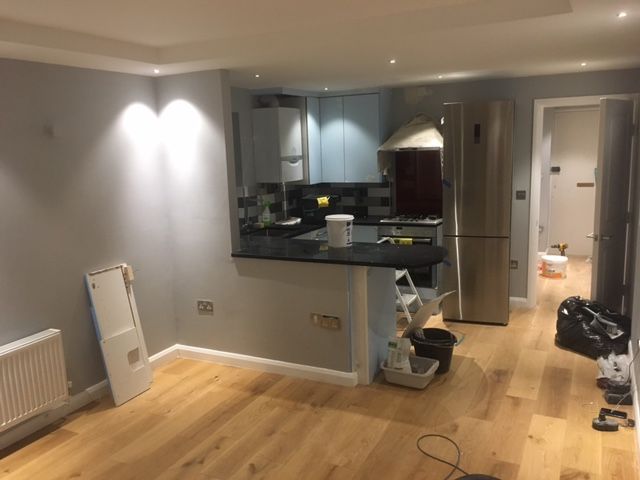
(Still need to finish the last of the grouting here, and finish the hood/finish sorting the wall where we had to move the socket over next to the hood too plus re-build the cabinet around the boiler)
Kitchen:
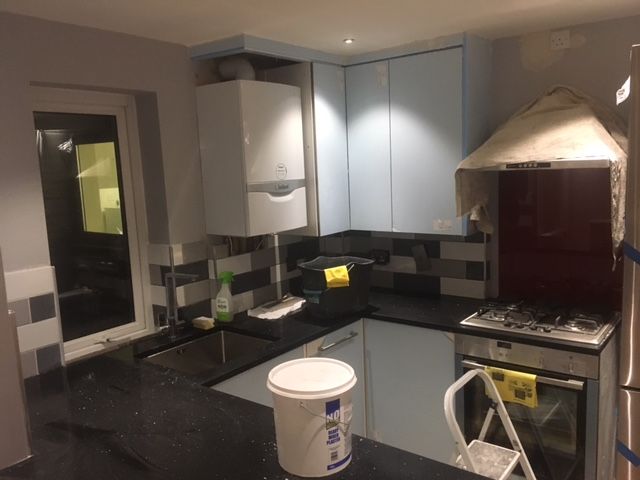
(that's a towel on top of the hood trying to protect it from the mess above)
The thermostat is now in and we have hot, running water!
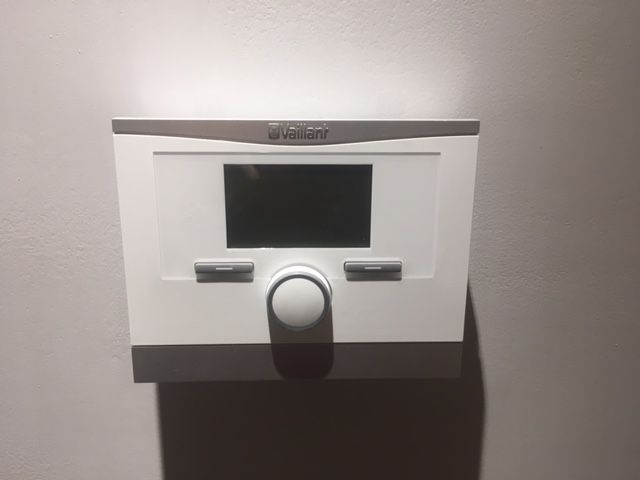
Kitchen leads onto the balcony which now has a light (needs a good clean up though!)
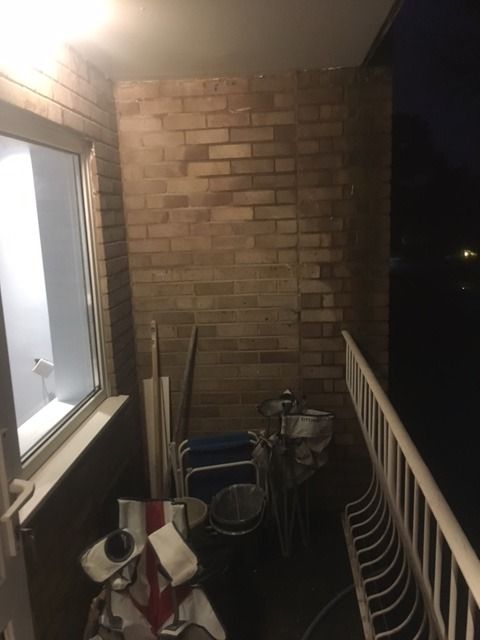
Hallway:
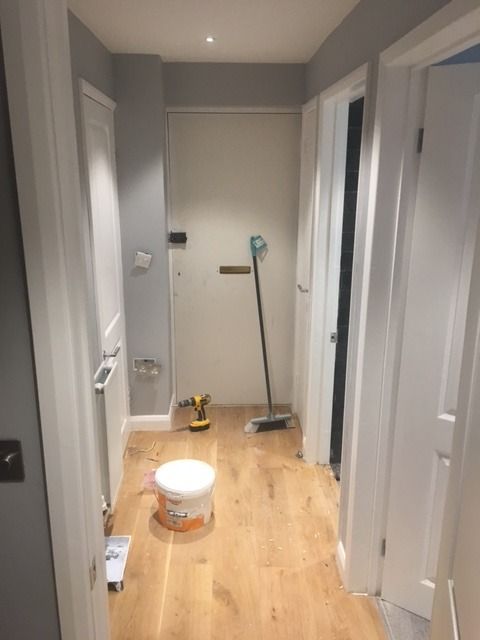
(front door still needs to be painted - waiting for the locks to be changed when all workmen are finally finished on-site)
As we widened the hall (was very claustrophobic before), with the number of doors I had to sort a solution for the entry phone:
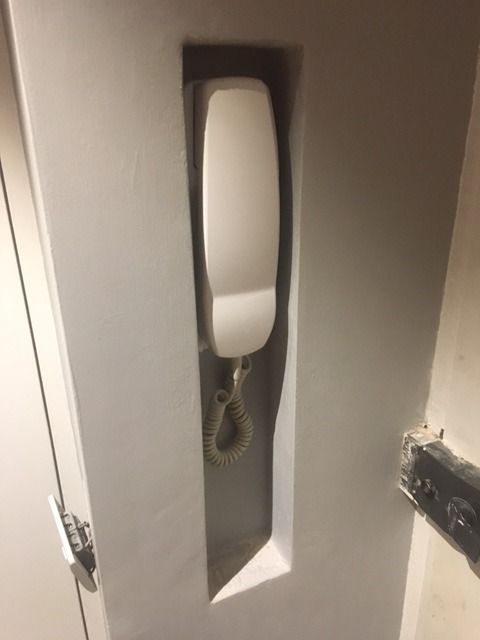
And the main bedroom:
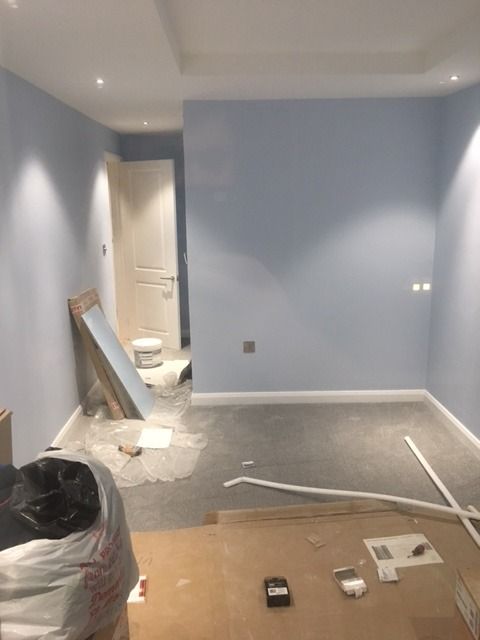
(form the balcony looking back - en-suite is in the box behind the wall facing camera)
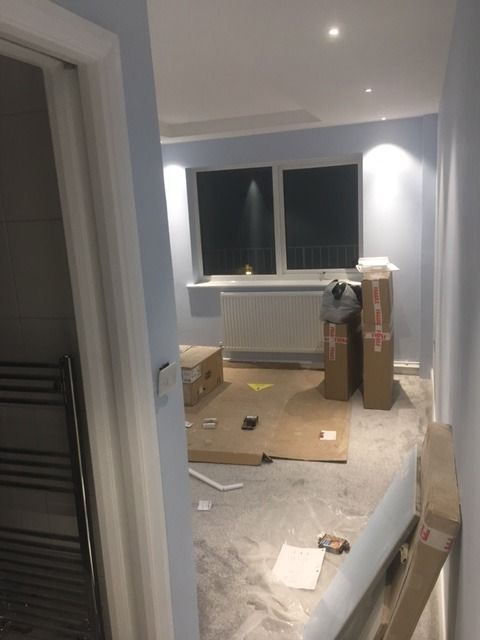
Ensuite:
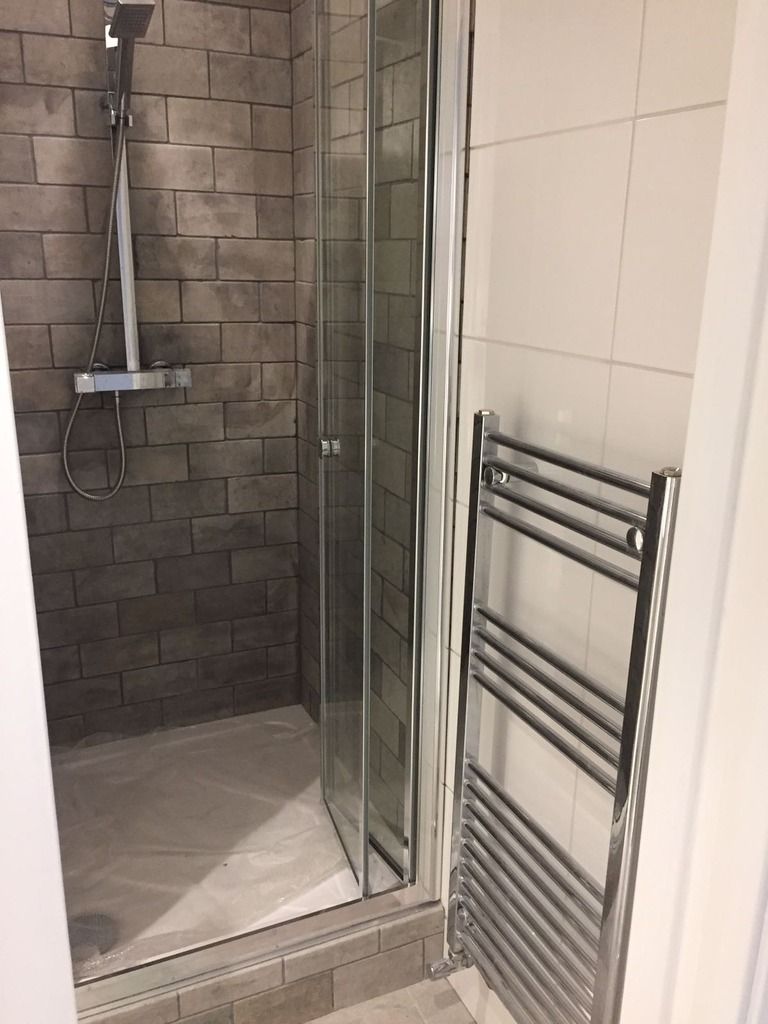
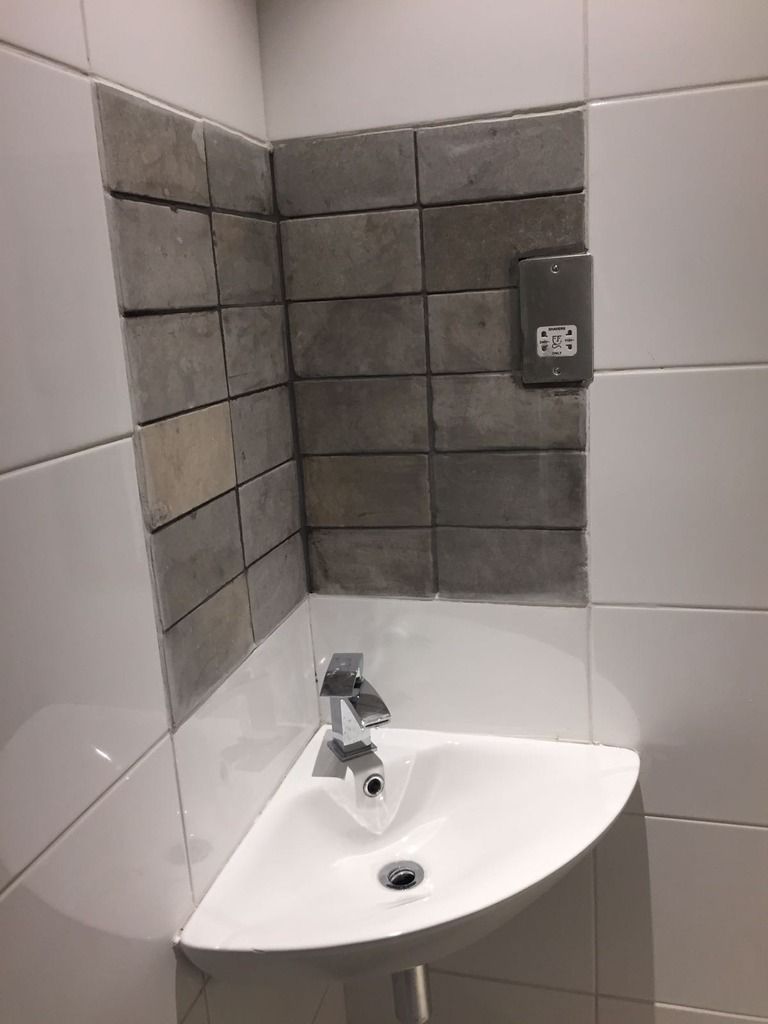
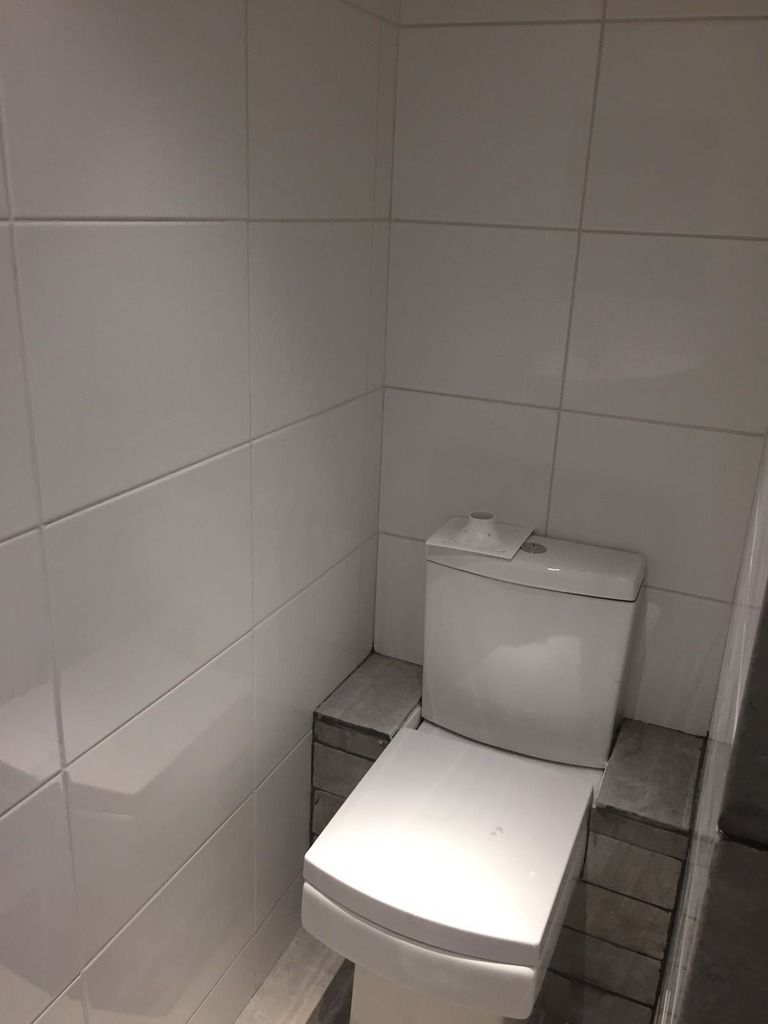
Still needs shelving etc.
Main bathroom:
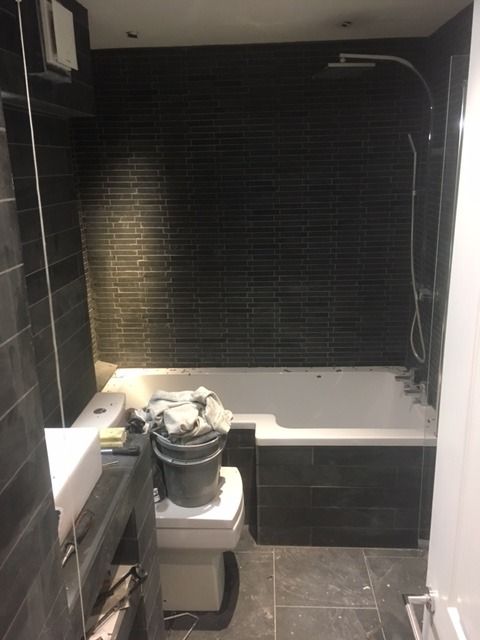
Now just needs a clean and the light above the bath looking at and the other securing properly (was working and has now stopped - reconnected everything and still a no-go.....one for the electrician!)
So beyond a whole lot more cleaning, a little more touching up to the paint and the construction of the furniture (some built in) we're done!
We were going to move stuff up yesterday afternoon and mive in over the course of this week but the rain seems to have stopped that!
I forgot to take pic's of the spare room (as its still the last bit of dumping ground although finished!) but have some from the rest of the place:
Living room/kitchen:

and looking back toward the kitchen:

(Still need to finish the last of the grouting here, and finish the hood/finish sorting the wall where we had to move the socket over next to the hood too plus re-build the cabinet around the boiler)
Kitchen:

(that's a towel on top of the hood trying to protect it from the mess above)
The thermostat is now in and we have hot, running water!

Kitchen leads onto the balcony which now has a light (needs a good clean up though!)

Hallway:

(front door still needs to be painted - waiting for the locks to be changed when all workmen are finally finished on-site)
As we widened the hall (was very claustrophobic before), with the number of doors I had to sort a solution for the entry phone:

And the main bedroom:

(form the balcony looking back - en-suite is in the box behind the wall facing camera)

Ensuite:



Still needs shelving etc.
Main bathroom:

Now just needs a clean and the light above the bath looking at and the other securing properly (was working and has now stopped - reconnected everything and still a no-go.....one for the electrician!)
So beyond a whole lot more cleaning, a little more touching up to the paint and the construction of the furniture (some built in) we're done!

It was catching on the gas pipe at the back - plumber friend is coming back this week to remove and fit a flexi bayonet.
It was also catching on the top of the oven - on the cover over the circuit board, by a literal fraction pushing the hob up....I've taken the cover off as a temp solution.
It was also catching on the top of the oven - on the cover over the circuit board, by a literal fraction pushing the hob up....I've taken the cover off as a temp solution.
Looking great, you must be really proud of that. Good to see the other rooms as well. I like the ceiling/lighting that you've put in, very smart.
Only criticism is the bathroom sink tiling looks a bit... off. Doesn't work for me, I think you'd be better off replacing the grey tiles with mirrors. tiles above the sink
Only criticism is the bathroom sink tiling looks a bit... off. Doesn't work for me, I think you'd be better off replacing the grey tiles with mirrors. tiles above the sink
Thanks all
Do agree to an extent on the tiles - they're currently a bit naked. A glass corner shelf will be going on shortly, they were an after-thought caused by the tiler we had deciding to tile over the shaver socket. When he couldn't be bothered to finish the job (or his mistakes!) it was left to me to try and get the socket back out. With a lack of white tiles, a boring white wall (after he ignored our instruction there) and a number of extra grey limesotne tiles I thought to take off a few of the tiles around the sink to break up the mental hospital look. (white tile removal issues compounded by the wall to the L of the sink being part of the pocket door system.
Do agree to an extent on the tiles - they're currently a bit naked. A glass corner shelf will be going on shortly, they were an after-thought caused by the tiler we had deciding to tile over the shaver socket. When he couldn't be bothered to finish the job (or his mistakes!) it was left to me to try and get the socket back out. With a lack of white tiles, a boring white wall (after he ignored our instruction there) and a number of extra grey limesotne tiles I thought to take off a few of the tiles around the sink to break up the mental hospital look. (white tile removal issues compounded by the wall to the L of the sink being part of the pocket door system.
Thanks all - a little update and one worry!
We've been in for about a week now, using the spare room and main bathroom as store rooms for all the materials/stuff to be put places/snagging.
The cooker has now been finally sorted alongside the gas (it is rigid).
Only a couple of issues now....with the main bath room out of use (we've been using the en-suite) we haven't been in there although I went to get something yesterday - Huston we have a problem!
Seems a soil pipe has come off the back of the toilet in this room and waste water (plus solids!!!) have been leaking out at the join (the other toilet and en-suite waste water for all joins this stack at a double joint with the one for the main bathroom!
It stinks like a tramps pocket!
The plumber is attending today to try and sort....in line with the fish thread - will the smell ever go!?!?
We've been in for about a week now, using the spare room and main bathroom as store rooms for all the materials/stuff to be put places/snagging.
The cooker has now been finally sorted alongside the gas (it is rigid).
Only a couple of issues now....with the main bath room out of use (we've been using the en-suite) we haven't been in there although I went to get something yesterday - Huston we have a problem!
Seems a soil pipe has come off the back of the toilet in this room and waste water (plus solids!!!) have been leaking out at the join (the other toilet and en-suite waste water for all joins this stack at a double joint with the one for the main bathroom!
It stinks like a tramps pocket!
The plumber is attending today to try and sort....in line with the fish thread - will the smell ever go!?!?
Yeah, it goes. Just make sure you clean the place properly and you'll be fine. Bleach is your friend.
Had similar happen, it was the most unpleasant thing I've ever had to deal with (ours had separated in the boxed in bit behind the toilet, and seeped down out the bottom and under the vinyl flooring :vomit)
Had similar happen, it was the most unpleasant thing I've ever had to deal with (ours had separated in the boxed in bit behind the toilet, and seeped down out the bottom and under the vinyl flooring :vomit)
So by way of a long-time update all continues fine at the flat, snagging outstanding 18 months ago is still outstanding but life somewhat gets in the way....
One job I'm currently looking at sorting out is the final legal release amendment (there is one reference to a "one bedroom" flat which I need to be amended to "two bedroom").
I've just contacted the managing agent (we own a share of freehold) to see how we go about the process at their end, any best guesses on likely cost? - no inspection necessary as there was an amendment made in '94 permitting any non-structural changes to the flat to which I've complied with by only moving stud walls.
One job I'm currently looking at sorting out is the final legal release amendment (there is one reference to a "one bedroom" flat which I need to be amended to "two bedroom").
I've just contacted the managing agent (we own a share of freehold) to see how we go about the process at their end, any best guesses on likely cost? - no inspection necessary as there was an amendment made in '94 permitting any non-structural changes to the flat to which I've complied with by only moving stud walls.
End of a chapter...
Spent the last 4 weeks finalising all the snagging works around the place and repainting every room. The flat hit the market at lunch time and we've already got 12 viewings booked for Friday/Saturday.
We've loved our time here but after the wedding a few years ago and with what's in the plan in the short term it's jut too small.
https://www.rightmove.co.uk/property-for-sale/prop...
Spent the last 4 weeks finalising all the snagging works around the place and repainting every room. The flat hit the market at lunch time and we've already got 12 viewings booked for Friday/Saturday.
We've loved our time here but after the wedding a few years ago and with what's in the plan in the short term it's jut too small.
https://www.rightmove.co.uk/property-for-sale/prop...
Gassing Station | Homes, Gardens and DIY | Top of Page | What's New | My Stuff



