London 1930s semi renovation
Discussion
Many doors, much storage. I would have preferred some open shelving to lighten it all up a bit, but Lady F vetoed this and wanted many cupboards and drawers for maximum storage. The kitchen is a bit heavy on units, but there is a ridiculous amount of space to stash stuff, so I went along with it.
To be fair, when I did the kitchen in my current place 8 years ago (photo below), I also had a lot of cupboards installed . Aesthetic compromise, but it has been very useful.

To be fair, when I did the kitchen in my current place 8 years ago (photo below), I also had a lot of cupboards installed . Aesthetic compromise, but it has been very useful.

Although I have just noticed that the hobs appear to be off centre to the drawers and pullout units below, because I have somehow buggered up the kitchen design. This will not be easy to sort out!
ETA - looks like the builders fitted the drawer cabinets the wrong way round. Small 4 drawer unit on the left is meant to be under the hob, and the big 3 drawers it on the left. We'll swap them over.
ETA - looks like the builders fitted the drawer cabinets the wrong way round. Small 4 drawer unit on the left is meant to be under the hob, and the big 3 drawers it on the left. We'll swap them over.
Edited by Harry Flashman on Saturday 19th November 17:09
PugwasHDJ80 said:
whats with the odd gaps inthe tall units to the right of the cooker? have you got something int he cupboards?
I'm just planning our kitchen at the moment- it would probably fit in the island you've got



house looks lovely- has to be a reward for all the hours!
Thanks - some snagging to do in that kitchen, but hopefully good soon!I'm just planning our kitchen at the moment- it would probably fit in the island you've got




house looks lovely- has to be a reward for all the hours!
The gaps are where slot-in chopping boards will be stored.
Harry Flashman said:
Have some more photos - the nice looking stuff is going in at last.
Family bathroom - bright colour scheme, tanked with floor drain. Not sure marble and limestone floor tiles were the most practical choice, but they look good and are tumbled/rustic, so decent enough grip. Will also have hip high panelling and wallpaper above that to tie in the bright orange/teal of the tiles and vanity.

Hi Harry,Family bathroom - bright colour scheme, tanked with floor drain. Not sure marble and limestone floor tiles were the most practical choice, but they look good and are tumbled/rustic, so decent enough grip. Will also have hip high panelling and wallpaper above that to tie in the bright orange/teal of the tiles and vanity.

May i ask where these tiles are from, just what i'm looking for..
Any updates too

Hi all. Thanks for the consideration - we lost a pregnancy, but all is getting better and this and other threads keep me distracted. House is coming along, and I shall post some photos in a bit.
The orange tiles were internet cheapies - about £12/square metre I believe. I'd get the bevelled edge ones next time rather than the smooth ones. I believe they were from Tons of Tiles...
Happy 2017.
The orange tiles were internet cheapies - about £12/square metre I believe. I'd get the bevelled edge ones next time rather than the smooth ones. I believe they were from Tons of Tiles...
Happy 2017.
Sorry to hear the bad news, all the best for the new year.
Out of interest on topic, may I ask (sorry if I have missed):
- what height is your ceiling in the kitchen?
- what colour are is the kitchen painted?
- what type of flooring did you get installed? Laminate? VT? Wood?
- how are the tall radiators in terms of actual heat output and quality of build?
Out of interest on topic, may I ask (sorry if I have missed):
- what height is your ceiling in the kitchen?
- what colour are is the kitchen painted?
- what type of flooring did you get installed? Laminate? VT? Wood?
- how are the tall radiators in terms of actual heat output and quality of build?
RockyBalboa said:
Sorry to hear the bad news, all the best for the new year.
Out of interest on topic, may I ask (sorry if I have missed):
- what height is your ceiling in the kitchen?
- what colour are is the kitchen painted?
- what type of flooring did you get installed? Laminate? VT? Wood?
- how are the tall radiators in terms of actual heat output and quality of build?
Thanks, that is appreciated. In order:Out of interest on topic, may I ask (sorry if I have missed):
- what height is your ceiling in the kitchen?
- what colour are is the kitchen painted?
- what type of flooring did you get installed? Laminate? VT? Wood?
- how are the tall radiators in terms of actual heat output and quality of build?
- 2400mm or so
- Farrow & Ball "Mouse's Back"
- 20mm thick limestone flagstones in the kitchen, over wet underfloor heating. 20mm marble/limestone tiles in entrance hall. Engineered oak French pattern parquet in the living rooms. Carpet in bedrooms. Staircases and upstairs corridors will be painted and then a runner put down.
- Excellent. They are by Revive Radiators, and I have used them before. If you use MrCentralHeating, the BTU are published on the specifications for each size of rad. Build quality is lovely. I have had the same rads in my flat for years with no issues whatsoever.
Photos of the kitchen, with before and during shots of the area. Sorry about the mess. It still has not been decorated, nor the correct island pendants/wall light fitted, but it is looking more like the heart of a home now.
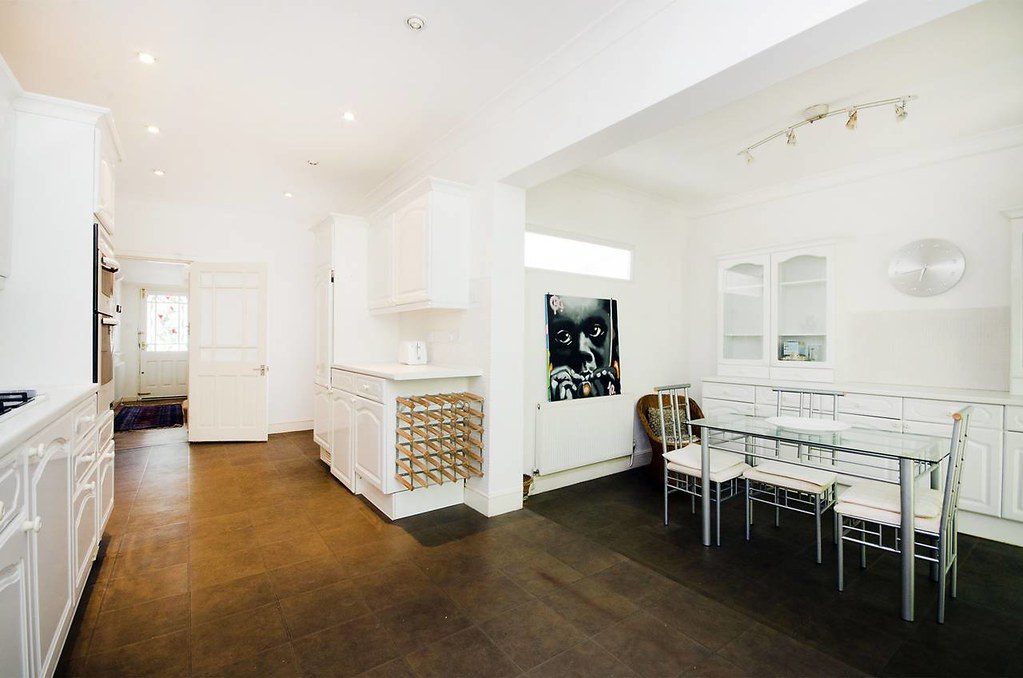 kitchen pre work by baconrashers, on Flickr
kitchen pre work by baconrashers, on Flickr
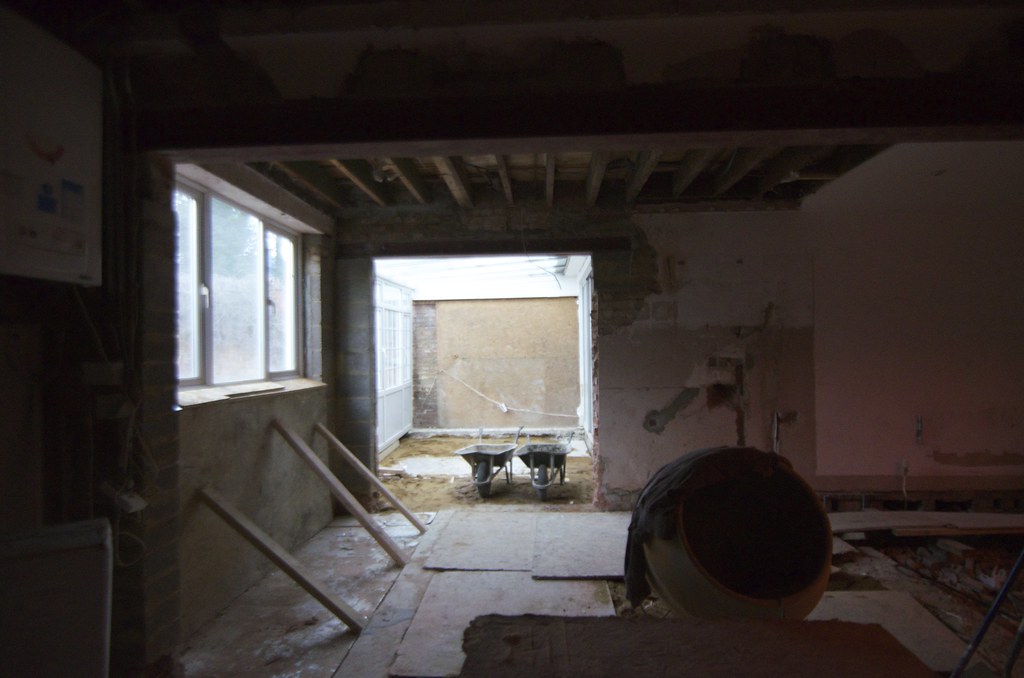 Untitled by baconrashers, on Flickr
Untitled by baconrashers, on Flickr
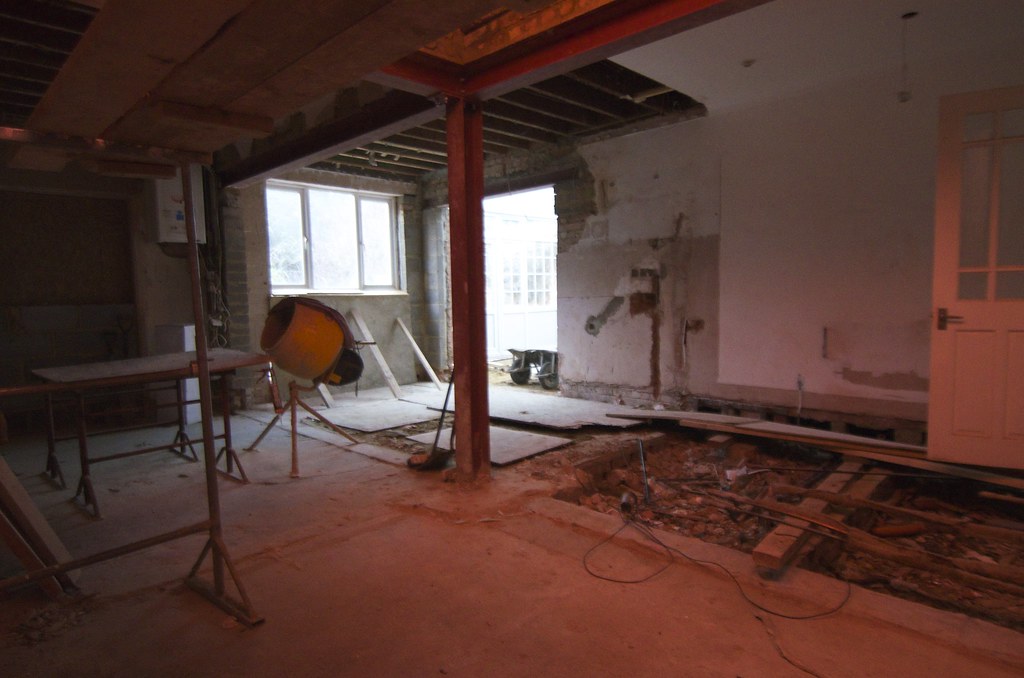 Untitled by baconrashers, on Flickr
Untitled by baconrashers, on Flickr
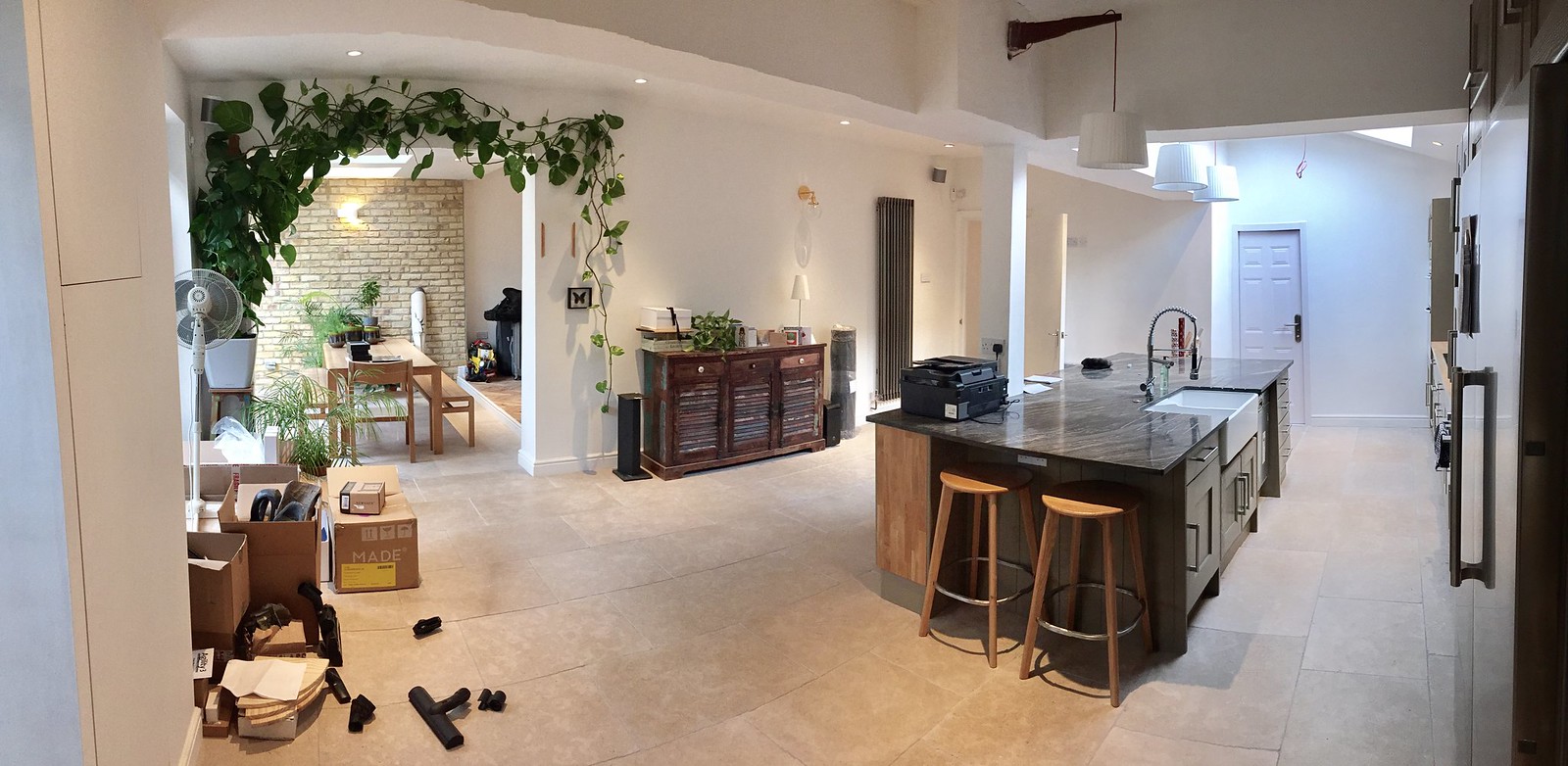 Kitchen by baconrashers, on Flickr
Kitchen by baconrashers, on Flickr
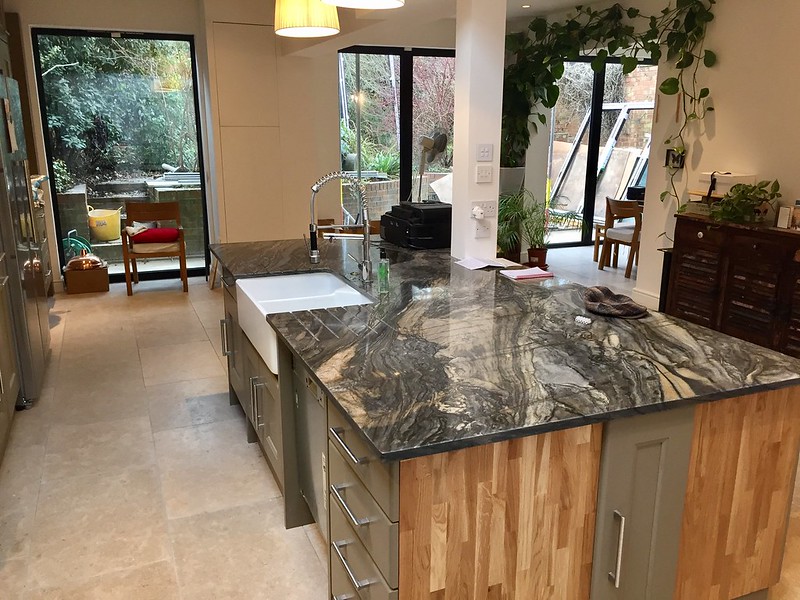 Untitled by baconrashers, on Flickr
Untitled by baconrashers, on Flickr
Detail of the cooking area, with distressed mirror splashback. Bank of switches/sockets need to be changed, and the wall to either side of the splashback decorated. We may actually have more of the mirror glass made up to fit it as we were pleased with the one we put in. Looks very unusual and cool in real life, and reflects light into the room, and helps yu to speak to people behind you when cooking. But, being distressed, isn't a complete sod to keep clean.
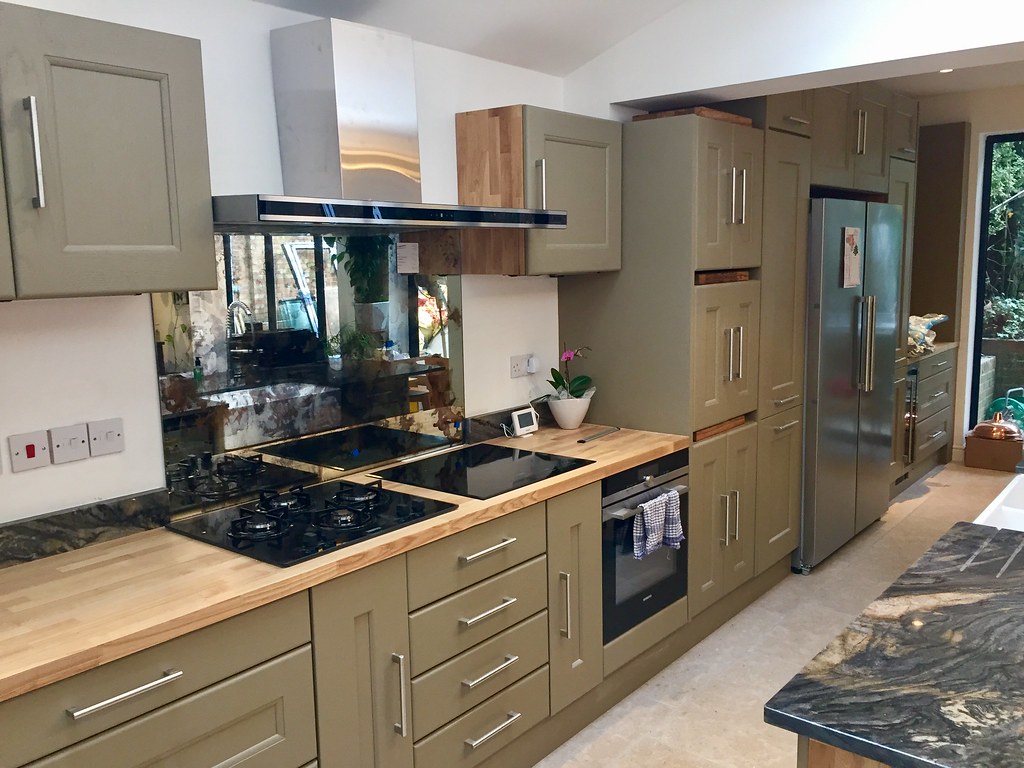 Untitled by baconrashers, on Flickr
Untitled by baconrashers, on Flickr
 kitchen pre work by baconrashers, on Flickr
kitchen pre work by baconrashers, on Flickr Untitled by baconrashers, on Flickr
Untitled by baconrashers, on Flickr Untitled by baconrashers, on Flickr
Untitled by baconrashers, on Flickr Kitchen by baconrashers, on Flickr
Kitchen by baconrashers, on Flickr Untitled by baconrashers, on Flickr
Untitled by baconrashers, on FlickrDetail of the cooking area, with distressed mirror splashback. Bank of switches/sockets need to be changed, and the wall to either side of the splashback decorated. We may actually have more of the mirror glass made up to fit it as we were pleased with the one we put in. Looks very unusual and cool in real life, and reflects light into the room, and helps yu to speak to people behind you when cooking. But, being distressed, isn't a complete sod to keep clean.
 Untitled by baconrashers, on Flickr
Untitled by baconrashers, on FlickrEdited by Harry Flashman on Sunday 1st January 22:40
Detail of downstairs cloakroom. This will also gain some hip high wood panelling, and be wallpapered above that.
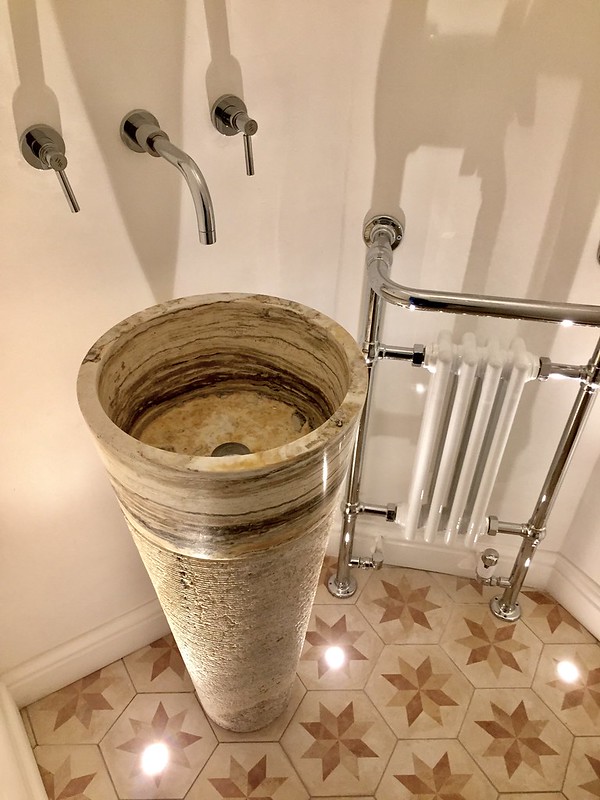 by baconrashers, on Flickr
by baconrashers, on Flickr
 by baconrashers, on Flickr
by baconrashers, on FlickrEdited by Harry Flashman on Sunday 1st January 22:36
A shot through the reception rooms and what was the conservatory. It's a long (12m) but narrow (3.5m) space, which the previous owners knocked through. We are going to reintroduce room divider doors that fold back, so that you have distinct formal sitting room, TV room and dining room, or can open it all up as seen here. This will also allow you to decorate the three zones individually without it looking like a mess.
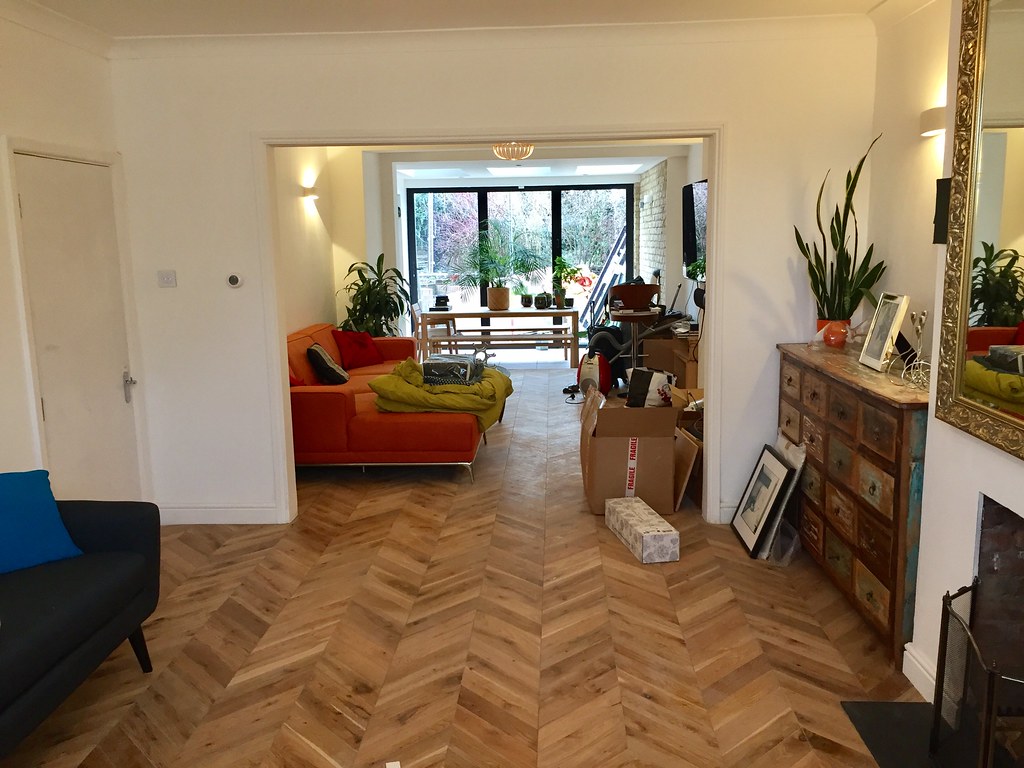 Untitled by baconrashers, on Flickr
Untitled by baconrashers, on Flickr
 Untitled by baconrashers, on Flickr
Untitled by baconrashers, on FlickrGassing Station | Homes, Gardens and DIY | Top of Page | What's New | My Stuff






