London 1930s semi renovation
Discussion
Thanks for feedback, guys.
Conservatory - we very much want a glass roof rather than a solid roof and extra room. The back of the house is actually pretty boxy due to a rather ugly 1990s extension, so actually the structural, modernist glass box works very well here, especially with the modern glazing going into the back of the house. I fully agree that tacking these onto the back of a pretty period house is a bit incongruous. Our house is Dr Jekyll and Mr Hyde - pretty on one side, rather ugly on the other. The current boxy rear (very obvious from the park behind the house) will take the glass box, dark paint to blend it (currently white) and modern glass with black frames. The pretty, 1920s front will be restored and tidied, but not modernised, so that from the street, the house looks very original to the Victorian/Edwardian/1920s street.
AC43 - very interesting. Rockwool already specified for the void. However, I was not going to bother with cabling for speakers, as we are going to use a Bluesound wireless system. On the ground floor, ceilings are only coming down in the kitchen and WC, and not the reception rooms or hallway, so I did not think it worth running speaker cable everywhere as frankly, the cost of that and integrated ceiling speakers will be equivalent to the Bluesound System that, unlike wired-in kit, we can take with us when leaving the house.
However, I guess that there is no harm in running speaker cable to blanks, so that the next owners at least have the wiring for an installation in the kitchen (and the new loft too, I guess?), right? If so, I guess cabling will come out into the garage (see floorplan on p1 of the thread), where a multichannel amp could sit, out of sight. Interested in your thoughts.
I will be running some Cat 6 cables to kitchen, reception, AV room and new top bedrooms, as these are rooms which are being stripped/built from scratch.
Any other ideas for when walls/ceilings are out?
Conservatory - we very much want a glass roof rather than a solid roof and extra room. The back of the house is actually pretty boxy due to a rather ugly 1990s extension, so actually the structural, modernist glass box works very well here, especially with the modern glazing going into the back of the house. I fully agree that tacking these onto the back of a pretty period house is a bit incongruous. Our house is Dr Jekyll and Mr Hyde - pretty on one side, rather ugly on the other. The current boxy rear (very obvious from the park behind the house) will take the glass box, dark paint to blend it (currently white) and modern glass with black frames. The pretty, 1920s front will be restored and tidied, but not modernised, so that from the street, the house looks very original to the Victorian/Edwardian/1920s street.
AC43 - very interesting. Rockwool already specified for the void. However, I was not going to bother with cabling for speakers, as we are going to use a Bluesound wireless system. On the ground floor, ceilings are only coming down in the kitchen and WC, and not the reception rooms or hallway, so I did not think it worth running speaker cable everywhere as frankly, the cost of that and integrated ceiling speakers will be equivalent to the Bluesound System that, unlike wired-in kit, we can take with us when leaving the house.
However, I guess that there is no harm in running speaker cable to blanks, so that the next owners at least have the wiring for an installation in the kitchen (and the new loft too, I guess?), right? If so, I guess cabling will come out into the garage (see floorplan on p1 of the thread), where a multichannel amp could sit, out of sight. Interested in your thoughts.
I will be running some Cat 6 cables to kitchen, reception, AV room and new top bedrooms, as these are rooms which are being stripped/built from scratch.
Any other ideas for when walls/ceilings are out?
Edited by Harry Flashman on Tuesday 9th February 13:12
AC43 said:
Harry Flashman said:
=The current boxy rear (very obvious from the park behind the house) will take the glass box, dark paint to blend it (currently white) and modern glass with black frames. The pretty, 1920s front will be restored and tidied, but not modernised, so that from the street, the house looks very original to the Victorian/Edwardian/1920s street.
Makes sense to me. Harry Flashman said:
However, I was not going to bother with cabling for speakers, as we are going to use a Bluesound wireless system. On the ground floor, ceilings are only coming down in the kitchen and WC, and not the reception rooms or hallway, so I did not think it worth running speaker cable everywhere as frankly, the cost of that and integrated ceiling speakers will be equivalent to the Bluesound System that, unlike wired-in kit, we can take with us when leaving the house.
I'm a bit old school in that I've collected amps, speakers and subs over the years (and take them with me from house to house).Then I work out various ways of hiding/discretely fitting the big black boxes and run speaker cables as appropriate. Even if you don't end up using them running cables is cheap at strip down stage. I'm running a CA Azure amp which IIRC in 3.1 mode runs something like 140 watts right and 140 watts left and then there a sub (70 watts? 100 watts?). Sometimes I like it quiet and controlled, sometimes a lot louder.
I don't know anything about Bluesound but, generally, I've been a bit underwhelmed when I've heard the various wireless/Sonos type setups some of my mates have gone for. Sometimes I think you're paying for the convenience rather that the grunt and audio quality. And it you have a bare shell you have more choice.
FWIW I've never bothered with muti-room but if I wanted it I'd just start chaining my Chromecasts together - at £30 a pop they make any system open to streaming and multi room.
I think for ambient music the Bluesound is pretty good (I agree with you on Sonos - sound quality is really weak; Bluesound is a great deal better sounding)
However, one channel on the lossless Bluesound stream will be straight into my beloved Musical Fidelity/PMC hi-fi set up, for when I want to listen to music
Projected costs on this renovation have (according to my spreadsheet) just hit £175k: my initial estimate before we broke ground was £167k, and some extra works like digging out the floors and dealing with asbestos/crap conservatory/crap kitchen roof have put us over.
Seems OK for what we are having done, in London, but that is still a lot of money to be paying out in cash!
I mean, that's nearly a 488 GTB, or something second hand and very exotic.
This had better be worth it.
Seems OK for what we are having done, in London, but that is still a lot of money to be paying out in cash!
I mean, that's nearly a 488 GTB, or something second hand and very exotic.
This had better be worth it.
Thanks Ali!
I wouldn't be too stressed about it. This build is in London, so everything is more expensive (although friends tell me they have been quoted 50% higher than our budget for similar works here!), and our renovation is very extensive. We are doing everything short of re-roofing, digging a basement, or building an extension. And the spec is high too - underfloor heating, stone floors, granite kitchen surfaces, home automation, high spec heating system, all new electrical wiring, full insulation, wood burning stoves and so on.
And it's a big house, so needs big boiler, lots of piping, 20+ non-standard radiators, lots of flooring, plastering, painting etc etc. Floor tiles for kitchen and are for 40 square metres, which makes them expensive when tiling in limestone flagstones. We have also done structural work, and are building a whole new loft conversion. Most renovations don't need to be to this extent at all, I think. My last one certainly wasn't.
And I am doing nothing myself at all (neither of us really have the time during the week, and value our weekends)- the builder is doing the lot, under my direction. Some DIY would save money too.
While I think we are doing well in terms of price for what we are doing, you can definitely save money on the spec we have chosen without in any way being cheap. I am very fussy about this kind of thing, and the London market where I am is an odd one - people love a high-spec house where we live, and will pay for it: probably because builders charge so much for re-furbs that all buyers seem to really want to have to do is fit a new £50k kitchen. There is a reason that our kitchen is a lot cheaper than that - there is every chance that the eventual buyer (this is not intended to be our forever home) will rip it out and start again. They will appreciate the underfloor heating, new central heating and wiring, stone tiles, high spec glazing etc etc, though. So we are spending here.
Lady F's bonus got announced yesterday, so we get to keep my car. Woohoo! That was about to go up for sale as the budget crept up. Luckily Lady F is better at her job than I am at mine...

I wouldn't be too stressed about it. This build is in London, so everything is more expensive (although friends tell me they have been quoted 50% higher than our budget for similar works here!), and our renovation is very extensive. We are doing everything short of re-roofing, digging a basement, or building an extension. And the spec is high too - underfloor heating, stone floors, granite kitchen surfaces, home automation, high spec heating system, all new electrical wiring, full insulation, wood burning stoves and so on.
And it's a big house, so needs big boiler, lots of piping, 20+ non-standard radiators, lots of flooring, plastering, painting etc etc. Floor tiles for kitchen and are for 40 square metres, which makes them expensive when tiling in limestone flagstones. We have also done structural work, and are building a whole new loft conversion. Most renovations don't need to be to this extent at all, I think. My last one certainly wasn't.
And I am doing nothing myself at all (neither of us really have the time during the week, and value our weekends)- the builder is doing the lot, under my direction. Some DIY would save money too.
While I think we are doing well in terms of price for what we are doing, you can definitely save money on the spec we have chosen without in any way being cheap. I am very fussy about this kind of thing, and the London market where I am is an odd one - people love a high-spec house where we live, and will pay for it: probably because builders charge so much for re-furbs that all buyers seem to really want to have to do is fit a new £50k kitchen. There is a reason that our kitchen is a lot cheaper than that - there is every chance that the eventual buyer (this is not intended to be our forever home) will rip it out and start again. They will appreciate the underfloor heating, new central heating and wiring, stone tiles, high spec glazing etc etc, though. So we are spending here.
Lady F's bonus got announced yesterday, so we get to keep my car. Woohoo! That was about to go up for sale as the budget crept up. Luckily Lady F is better at her job than I am at mine...
Edited by Harry Flashman on Thursday 11th February 11:28
Actually I love DIY - did a lot of my last renovation myself! But new job means I'm a little hectic at the moment. One of the frustrations to me of this build is really not being able to get stuck in myself. I bought a load of fully awesome power toold before this build, and swiftly realised I wouldn't really have time to get things done, and would just hold everything up and get in the way if I tried, with the limited time available. Still - I now have an awesome selection of tools, completely overspecced for the small DIY projects I'll need them form once the place is finished

Can you get me Zero7's e-mail? I was going to help him out with some costings (see his thread). As a mod I think you can see my e-mail address and contact me directly...
More pics of destruction will follow. Next - floor insulation, screeding and underfloor heating pipes going in.
Today's purchases that have damaged my bank account.
100 square metres of limestone flooring - kitchen, conservatory and utility room.
Kitchen units for an 8m run plus 3m island.
750 metres of Cat 6a cable - every room will have ethernet points.
Ouch.
100 square metres of limestone flooring - kitchen, conservatory and utility room.
Kitchen units for an 8m run plus 3m island.
750 metres of Cat 6a cable - every room will have ethernet points.
Ouch.
Edited by Harry Flashman on Sunday 13th March 23:06
More photo diary updates. Progress has slowed as council are being very slow about the LDC for the loft conversion. Rest of house is stripped, but not much has happened.
Old conservatory dug out, new wall built to hold it up (so that it is no longer propped up on party wall...), and insulation laid in the floor. Doors will be replaced with new glass ones.
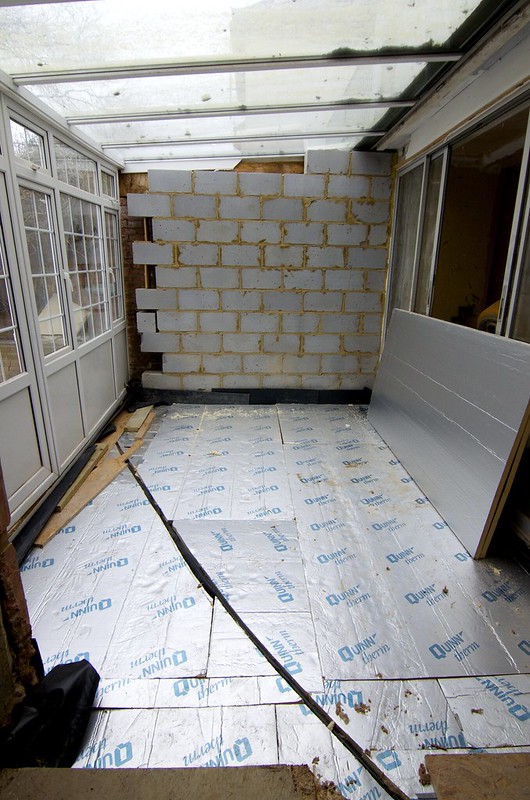 Untitled by baconrashers, on Flickr
Untitled by baconrashers, on Flickr
Kitchen dug out and floor insulated, and ceilings dropped, insulated and wiring going in. Cat 6a data, ceiling speakers and normal electrical cable.
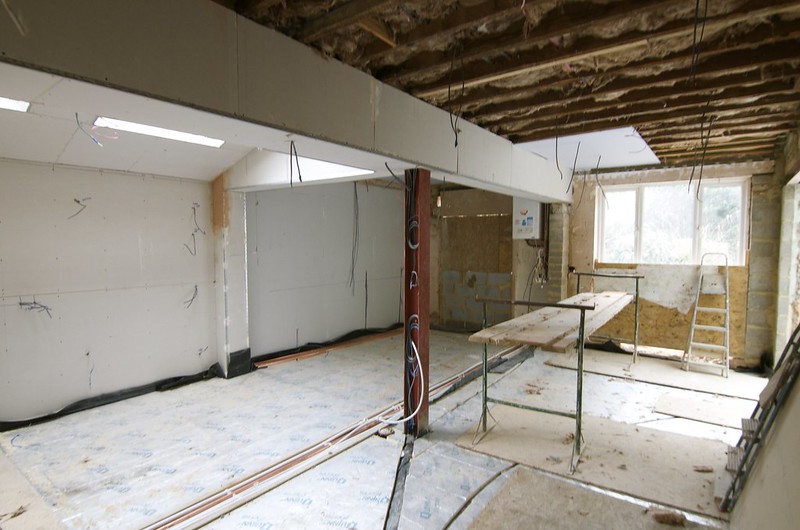 Untitled by baconrashers, on Flickr
Untitled by baconrashers, on Flickr
Kitchen services channel to and from boiler being built. There was a lot of knackered old pipework cobbled together all over the place before.
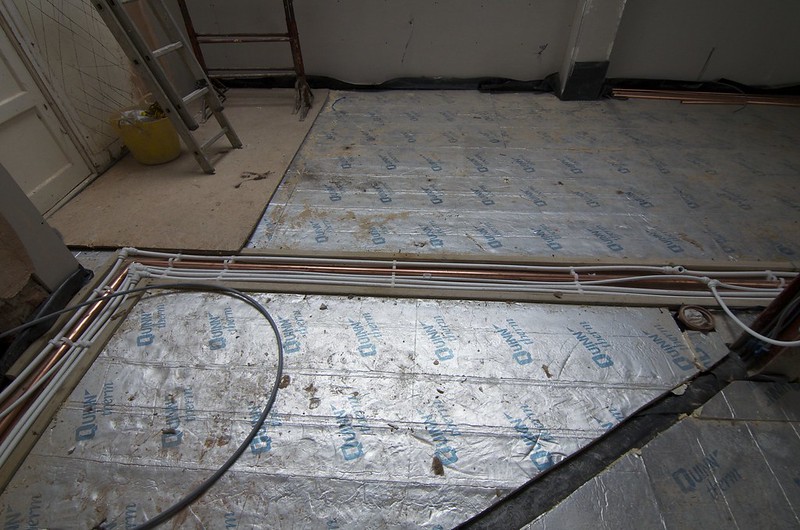 Untitled by baconrashers, on Flickr
Untitled by baconrashers, on Flickr
Screed pored over the insulation and underfloor heating pipes. French windows will go where the current windows are, and on the left, where there is a half high breeze block wall and boarding is to be a giant glass window
Also visible is Lady Flashman, wondering why we spent so much money on something utterly inhabitable, and asking why the sums we have spent so far haven't made it look any better.
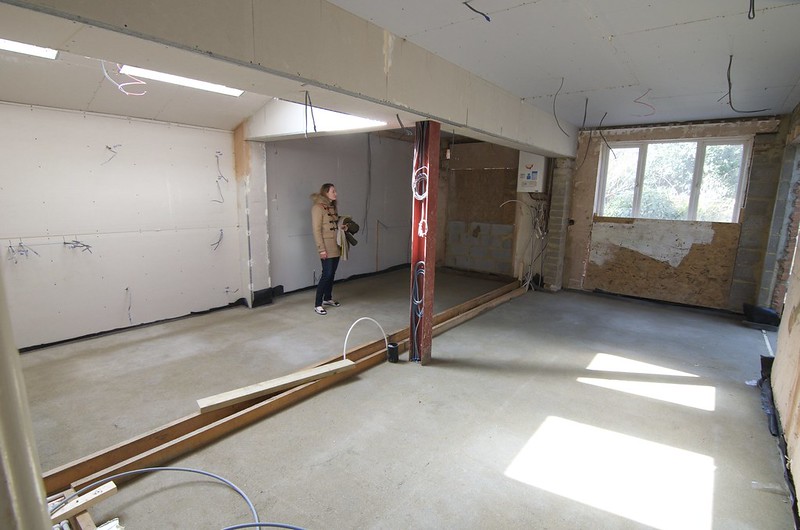 Untitled by baconrashers, on Flickr
Untitled by baconrashers, on Flickr
Old conservatory dug out, new wall built to hold it up (so that it is no longer propped up on party wall...), and insulation laid in the floor. Doors will be replaced with new glass ones.
 Untitled by baconrashers, on Flickr
Untitled by baconrashers, on FlickrKitchen dug out and floor insulated, and ceilings dropped, insulated and wiring going in. Cat 6a data, ceiling speakers and normal electrical cable.
 Untitled by baconrashers, on Flickr
Untitled by baconrashers, on FlickrKitchen services channel to and from boiler being built. There was a lot of knackered old pipework cobbled together all over the place before.
 Untitled by baconrashers, on Flickr
Untitled by baconrashers, on FlickrScreed pored over the insulation and underfloor heating pipes. French windows will go where the current windows are, and on the left, where there is a half high breeze block wall and boarding is to be a giant glass window
Also visible is Lady Flashman, wondering why we spent so much money on something utterly inhabitable, and asking why the sums we have spent so far haven't made it look any better.
 Untitled by baconrashers, on Flickr
Untitled by baconrashers, on FlickrPS - a big thank you to PHer E36Guy, who has answered many, many queries about lighting design and components. First tranche of stuff ordered from EcoLED, and there will be much, much more. He gave me advice despite thinking I would not be buying from him (clearly he's good at his job, as now I will be, and busting the original lighting budget!).
The lighting plan is complicated - all integrated LED, from basic spots and LED strips, through to RGB colour strips, security floodlights, garden lighting, PIR activated night lights, floor up lighters etc etc. And mostly on a home automation system...
The lighting plan is complicated - all integrated LED, from basic spots and LED strips, through to RGB colour strips, security floodlights, garden lighting, PIR activated night lights, floor up lighters etc etc. And mostly on a home automation system...
Well, after initial speed, this has ground more and more slowly, most recently inability to get roof done due to torrential rain in London. Deadline supposedly 8 weeks away, and we still haven’t finished plumbing or electrics, let alone finished the loft conversion. Had my eye off the ball due to wedding etc, but now it’s time to get serious.
Apologies for poor iPhone pics
Has been a real pain shuttling stuff from storage to the house for fitting, but did not want to leave stuff like cabinets, tiles, plumbing bits etc in an empty house overnight, even if I do go over there every evening, and Lady Flash visits a couple of times a day to see how the builders are doing.
At least it now has security - proper window locks, double front door, walled garden and locked rear bifolds...and stuff is generally getting installed on the day of delivery. And a nice Polish bloke called Stan living in it at night-time!
Kitchen, full of cabinets to be installed this week. I cannot recommend solidwoodkitchencabinets.co.uk enough (sister company of worktopexpress.co.uk). The product is fantastic, and the service is honestly second to none. They say that customer service only really counts when something goes wrong. Ash worktops failed to arrive. They got me replacements the next day, and spent all afternoon sorting it, keeping me in the loop by e-mail at every stage. Great company, great product, great service.
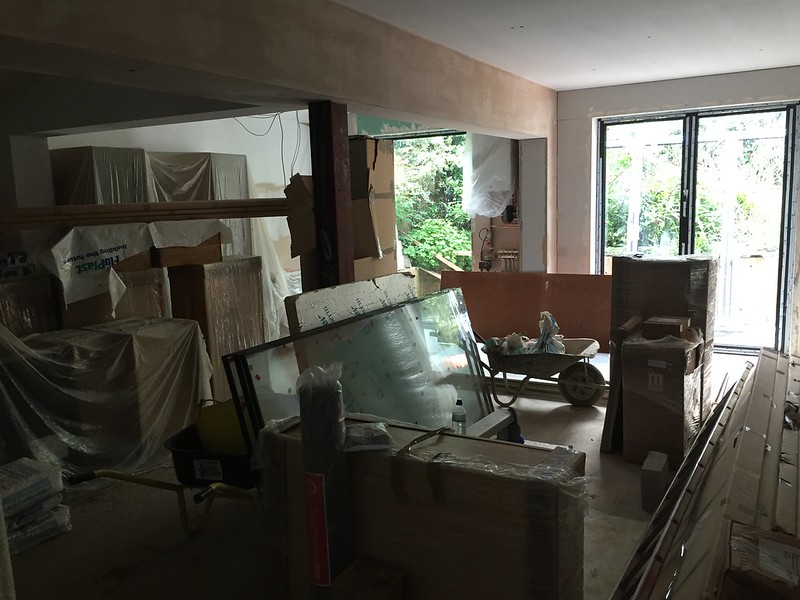 Untitled by baconrashers, on Flickr
Untitled by baconrashers, on Flickr
Garden – “mature” i.e. unbelievably overgrown.
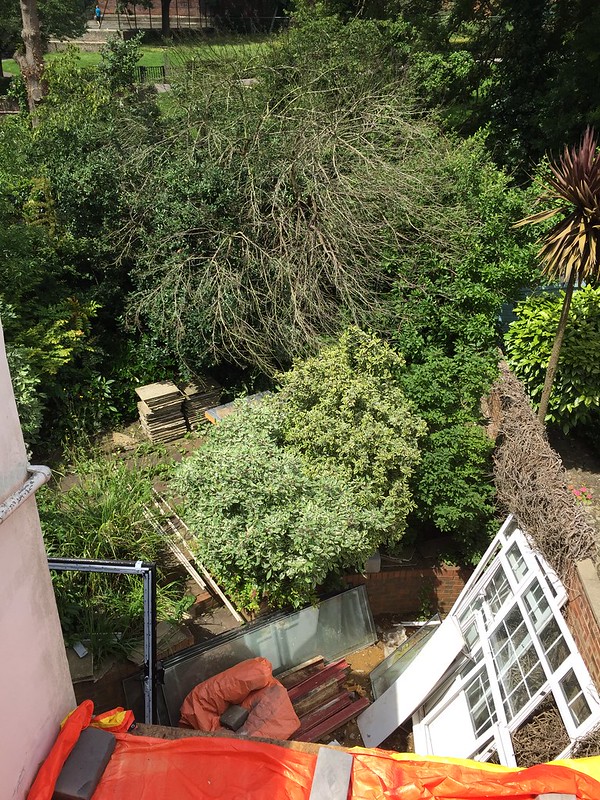 Untitled by baconrashers, on Flickr
Untitled by baconrashers, on Flickr
View to park at back of house from the loft
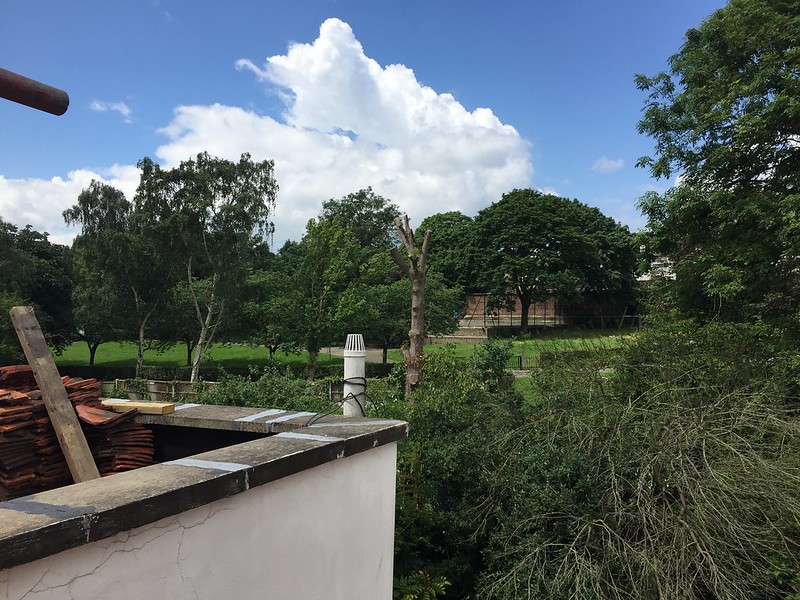 Untitled by baconrashers, on Flickr
Untitled by baconrashers, on Flickr
Loft
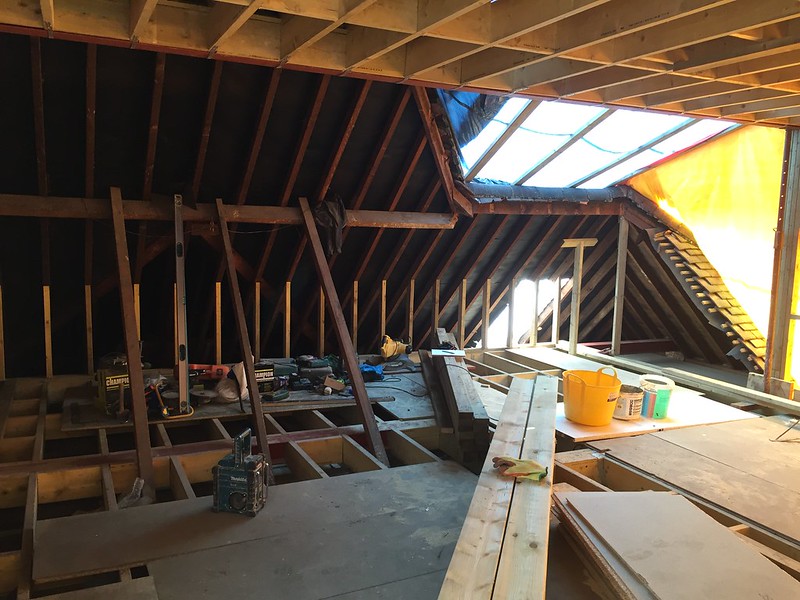 Untitled by baconrashers, on Flickr
Untitled by baconrashers, on Flickr
More loft – opening for where bifold doors will go to Juliet balcony. They’re being widened to 3m wide from the 2.2m seen in this pic.
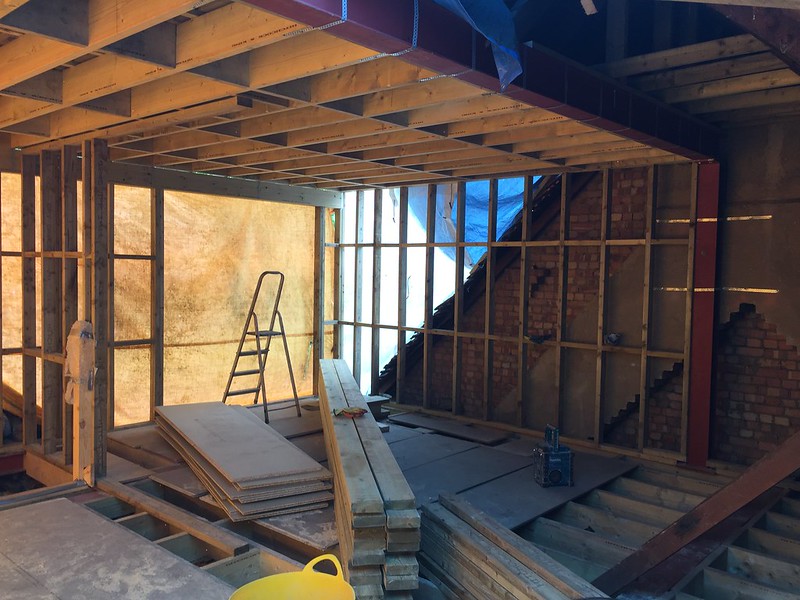 Untitled by baconrashers, on Flickr
Untitled by baconrashers, on Flickr
Apologies for poor iPhone pics
Has been a real pain shuttling stuff from storage to the house for fitting, but did not want to leave stuff like cabinets, tiles, plumbing bits etc in an empty house overnight, even if I do go over there every evening, and Lady Flash visits a couple of times a day to see how the builders are doing.
At least it now has security - proper window locks, double front door, walled garden and locked rear bifolds...and stuff is generally getting installed on the day of delivery. And a nice Polish bloke called Stan living in it at night-time!
Kitchen, full of cabinets to be installed this week. I cannot recommend solidwoodkitchencabinets.co.uk enough (sister company of worktopexpress.co.uk). The product is fantastic, and the service is honestly second to none. They say that customer service only really counts when something goes wrong. Ash worktops failed to arrive. They got me replacements the next day, and spent all afternoon sorting it, keeping me in the loop by e-mail at every stage. Great company, great product, great service.
 Untitled by baconrashers, on Flickr
Untitled by baconrashers, on FlickrGarden – “mature” i.e. unbelievably overgrown.
 Untitled by baconrashers, on Flickr
Untitled by baconrashers, on FlickrView to park at back of house from the loft
 Untitled by baconrashers, on Flickr
Untitled by baconrashers, on FlickrLoft
 Untitled by baconrashers, on Flickr
Untitled by baconrashers, on FlickrMore loft – opening for where bifold doors will go to Juliet balcony. They’re being widened to 3m wide from the 2.2m seen in this pic.
 Untitled by baconrashers, on Flickr
Untitled by baconrashers, on FlickrEdited by Harry Flashman on Wednesday 29th June 11:28
The beginnings of a kitchen...
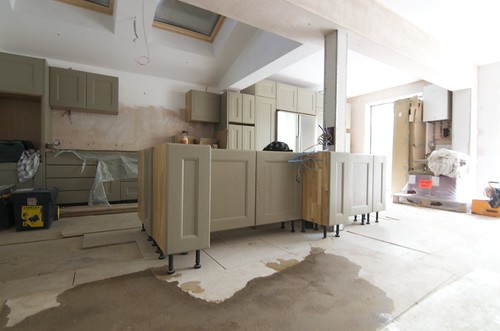 Untitled by baconrashers, on Flickr
Untitled by baconrashers, on Flickr
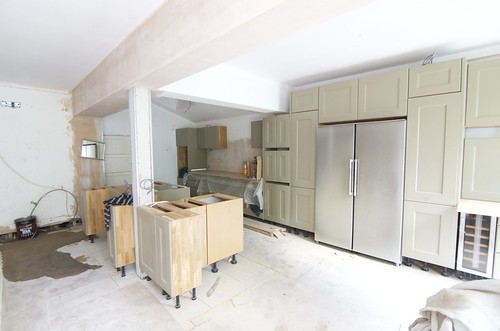 Untitled by baconrashers, on Flickr
Untitled by baconrashers, on Flickr
The beginnings of a loft bedroom, with dressing room and en-suite.
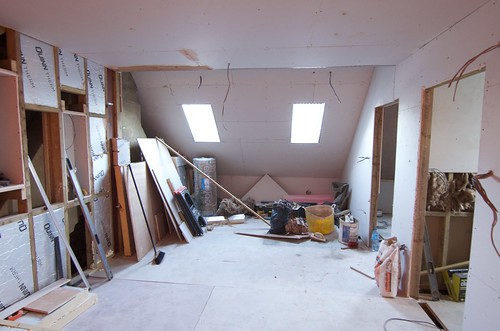 Untitled by baconrashers, on Flickr
Untitled by baconrashers, on Flickr
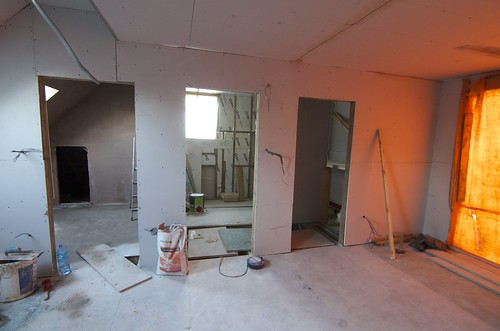 Untitled by baconrashers, on Flickr
Untitled by baconrashers, on Flickr
 Untitled by baconrashers, on Flickr
Untitled by baconrashers, on Flickr Untitled by baconrashers, on Flickr
Untitled by baconrashers, on FlickrThe beginnings of a loft bedroom, with dressing room and en-suite.
 Untitled by baconrashers, on Flickr
Untitled by baconrashers, on Flickr Untitled by baconrashers, on Flickr
Untitled by baconrashers, on FlickrHaha St Reatham Hill. I heard someone talking about this as "the posh part of Streatham" recently. People are genuinely deluded, I tell you, and will believe anything estate agents tell them. It's still Streatham.
House was bought because I know the area really well, have tonnes of friends who have moved there, and found a house with double off street parking, only one bordering neighbour, overlooking a park. The last points in combination aren't that common round here...
House was bought because I know the area really well, have tonnes of friends who have moved there, and found a house with double off street parking, only one bordering neighbour, overlooking a park. The last points in combination aren't that common round here...
Have re-read this and laughed.
Original plan - partial renovation, Done by August.
New reality - total renovation, lucky to habitable by November
Original cost - £167k
New reality - £210k (excluding gardens)
Original plan - happy new wife in new home
New reality - new wife getting a bit tired of living in my flat, where we have rented two spare rooms to a pair of my single army officer mates; we had promised the place to the for August, but are unable to move out ourselves and I didn't want to lose them as tenants. Not exactly a romantic setup for us newlyweds.
I'm volunteering for a lot of business travel at the moment.
Will take some new pictures this weekend. In the meantime have these exciting pictures of wifi controlled electric underfloor heating going into a couple of the bathrooms, and some alcoves and tiling. Fascinating, eh?


 [url]
[url]
 |http://thumbsnap.com/iXTeF1LP[/url]
|http://thumbsnap.com/iXTeF1LP[/url]
Original plan - partial renovation, Done by August.
New reality - total renovation, lucky to habitable by November
Original cost - £167k
New reality - £210k (excluding gardens)
Original plan - happy new wife in new home
New reality - new wife getting a bit tired of living in my flat, where we have rented two spare rooms to a pair of my single army officer mates; we had promised the place to the for August, but are unable to move out ourselves and I didn't want to lose them as tenants. Not exactly a romantic setup for us newlyweds.
I'm volunteering for a lot of business travel at the moment.
Will take some new pictures this weekend. In the meantime have these exciting pictures of wifi controlled electric underfloor heating going into a couple of the bathrooms, and some alcoves and tiling. Fascinating, eh?


 [url]
[url] |http://thumbsnap.com/iXTeF1LP[/url]
|http://thumbsnap.com/iXTeF1LP[/url]Edited by Harry Flashman on Friday 23 September 14:38
Thanks! They are - to contrast with and complement the vanity unit painted in teal (F&B Vardo, for anyone interested). Looks really good with the chequered floor - we will be panelling the room and using a wallpaper above-panel to tie the colours in.
Each bathroom has a separate style. All slightly old-fashioned with modern twists (coloured or patterned tiles)
Each bathroom has a separate style. All slightly old-fashioned with modern twists (coloured or patterned tiles)
Have some more photos - the nice looking stuff is going in at last.
Family bathroom - bright colour scheme, tanked with floor drain. Not sure marble and limestone floor tiles were the most practical choice, but they look good and are tumbled/rustic, so decent enough grip. Will also have hip high panelling and wallpaper above that to tie in the bright orange/teal of the tiles and vanity.



 |http://thumbsnap.com/tzKGW12y[/url]
|http://thumbsnap.com/tzKGW12y[/url]
Loft en-suite shower enclosure - decent size at 1700mm X 1100mm, will have a screen otherwise the body jets will douse the room.

Guest shower room - proper wet room with no screen.
 [url]
[url]
Family bathroom - bright colour scheme, tanked with floor drain. Not sure marble and limestone floor tiles were the most practical choice, but they look good and are tumbled/rustic, so decent enough grip. Will also have hip high panelling and wallpaper above that to tie in the bright orange/teal of the tiles and vanity.



 |http://thumbsnap.com/tzKGW12y[/url]
|http://thumbsnap.com/tzKGW12y[/url]Loft en-suite shower enclosure - decent size at 1700mm X 1100mm, will have a screen otherwise the body jets will douse the room.

Guest shower room - proper wet room with no screen.
 [url]
[url]Edited by Harry Flashman on Sunday 25th September 22:28
Edited by Harry Flashman on Sunday 25th September 22:30
Gassing Station | Homes, Gardens and DIY | Top of Page | What's New | My Stuff



