Guy's House Project
Discussion
mikeiow said:
Crikey: when our 10m x 4m sun room was built, we were told we had to wait 3 months for it to go off......6 days??! Voodoo magic!
Sounds like a great time saver: nice progress, looks great!
Did you consider a lantern for the roof, or 'sun tubes' to get some natural light in there?
(I do appreciate your main role means you can probably make it like day anyway, t'was just a thought!)
Yes we did but the initial design added £10k that we felt we didn't need to spend. That was for large flat glass panels which were expensive. We could have gone for cheaper roof lanterns but the flat roof above is so high, any lanterns would have then blocked the view of the garden from our bedroom so they were discarded too. The darkest part of the kitchen is obvioulsy the wall opposite the bi-folds but sun tubes couldn't work there as it's under the first floor of the original house.Sounds like a great time saver: nice progress, looks great!
Did you consider a lantern for the roof, or 'sun tubes' to get some natural light in there?
(I do appreciate your main role means you can probably make it like day anyway, t'was just a thought!)
Luckily, our garden is SW facing and has sun on it all day. In the afternoons, sunlight reaches the very back of the room through the bifolds. It looks gloomy because of the colour of the blockwork and will change as soon as it's painted and yes, I've got the lighting covered!
LivingTheDream said:
Any updates Guy?
I'm particularly interested in the rendering outside and how it blends or contrasts with the brick. I'm considering doing the same on ours in order to hopefully save time (and money?)
Not sure when the resndering will be done. TBH the longer term plan is to either board the top and render the bottom of the original house or render the whole thing. Can’t afford that right now.I'm particularly interested in the rendering outside and how it blends or contrasts with the brick. I'm considering doing the same on ours in order to hopefully save time (and money?)
Will take some pics at the weekend to update but the UF heating is being plumbed, all the first fix electrics and other plumbing is all done and the ceilings are currently being boarded. Builders have battened down the ceiling so it’s higher round the edges so I can have an illuminated border round the kitchen and the new bedroom.
Boarding is pretty much done and a plastering army arrived this morning with the target to have finished by Monday. Then the floor goes in while the plaster dries. Kitchen being fitted a week tomorrow!
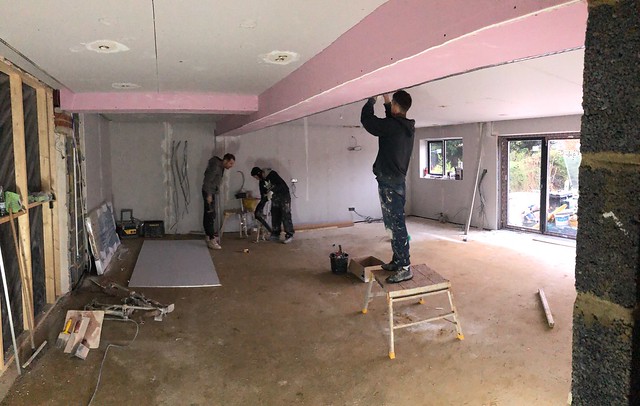
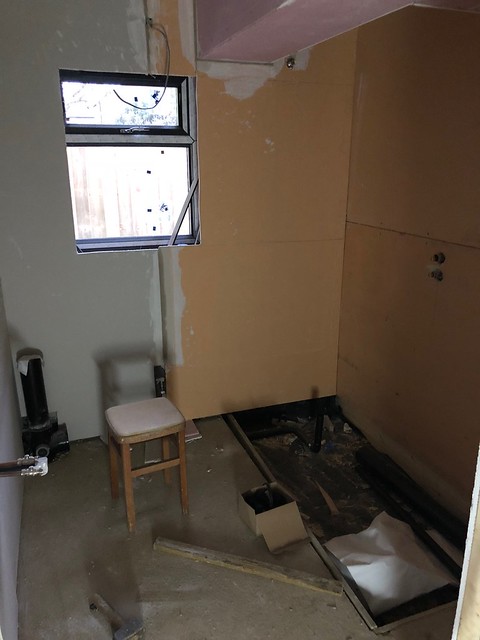
Below you can see the shadow gap to contain lighting detail that borders both the kitchen and new bedroom. The brake disc looking thing is the socket for ZEP6 Eyeconic Trimless down lights (wonder where I go those!). I don't mind a little bling here and there so I have had them custom finished in an anodised brass colour which will match some of the other fittings which will be in the kitchen. These are gorgeous when finished as the aperture that's left on view is just 46mm and they are 360 degree adjustable, IP65 and also fire rated so everything's covered.
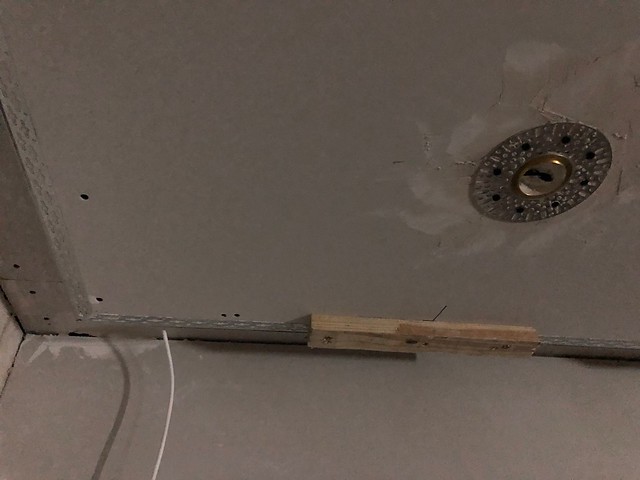
This is a twin version which will be fitted with lower power than the singles with narrow beams intended to just light the surface of the dining table and not the surrounding.
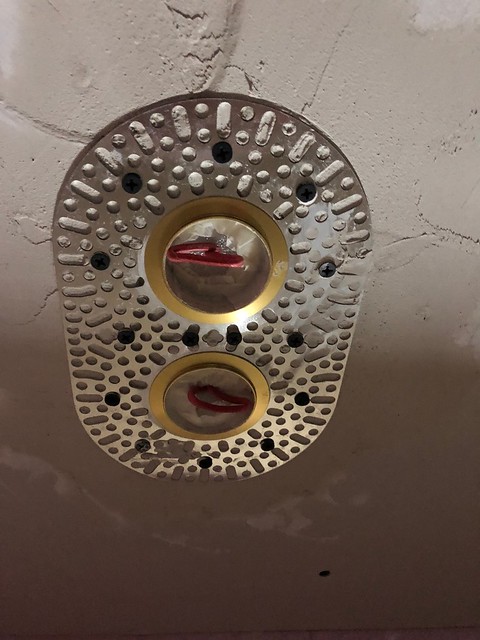


Below you can see the shadow gap to contain lighting detail that borders both the kitchen and new bedroom. The brake disc looking thing is the socket for ZEP6 Eyeconic Trimless down lights (wonder where I go those!). I don't mind a little bling here and there so I have had them custom finished in an anodised brass colour which will match some of the other fittings which will be in the kitchen. These are gorgeous when finished as the aperture that's left on view is just 46mm and they are 360 degree adjustable, IP65 and also fire rated so everything's covered.

This is a twin version which will be fitted with lower power than the singles with narrow beams intended to just light the surface of the dining table and not the surrounding.

Plastering finished early last week. Room feeling more finished and the builders were straight on to tiling the floor. Loving how big this room is at 7m wide by 7.3 deep!
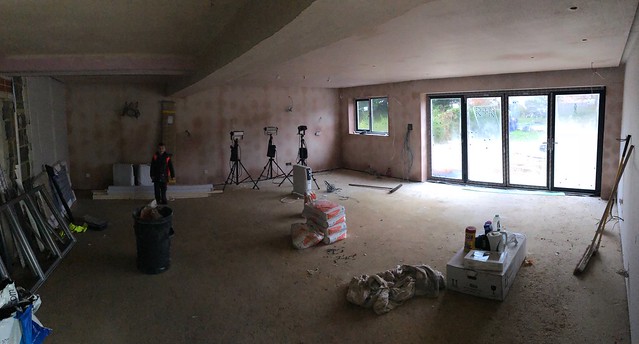
We wanted the driftwood look and our contractor found a porcelain, textured tile that fitted the bill and can also be laid outside for the terrace without having to do another concrete slab so I can have the look that I wanted as the same material inside and outside with no step in between.
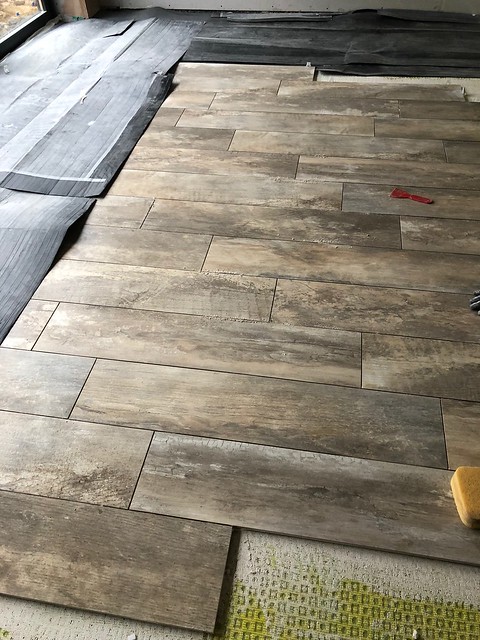
I used Kiy Kichens for this job. Lots of good vibes about them from previous PH projects on here. When I looked at them a couple of years ago, all this information was there but I didn't have the head space to try and work out the specification of everything at the time. More recently, they have launched this fantastic online planning tool where you can set up your room and literally, drop, drag, amend, change your own kitchen units. I am happy to say that apart from a couple of bits missing on the delivery, everything is pretty perfect including the Farrow & Ball paint finish Mrs wanted.
Kitchen arrived Friday last week and one of my mates from my lad's footy team is a professional fitter and he came in over the weekend and fitted the lot on his own. Builders wanted 2 men and four days and serveral more £s so he's saved me a stack!
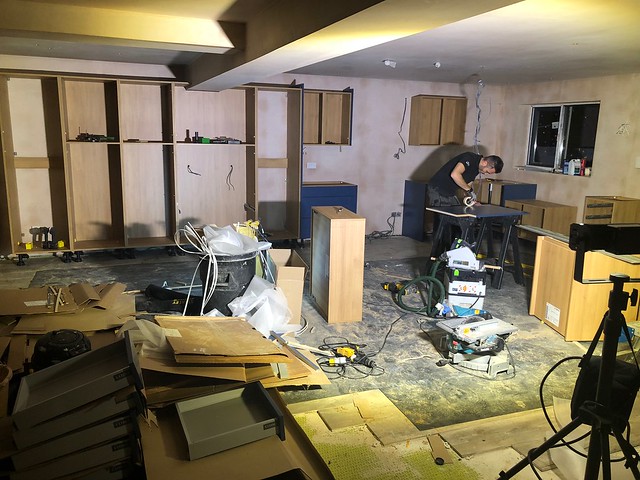
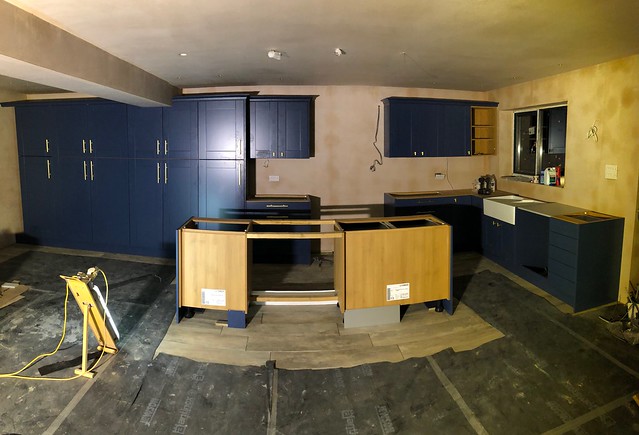

Surfaces were templated yesterday and will be delivered and installed next week. Oven arrives this week so we're really just waiting on that and painting and are planning to 'move in' to the new kitchen next week.
An important day yesterday however, the electrics were finished so we could fire up and test all the lighting. I am delighted with the result which will be better once painted.
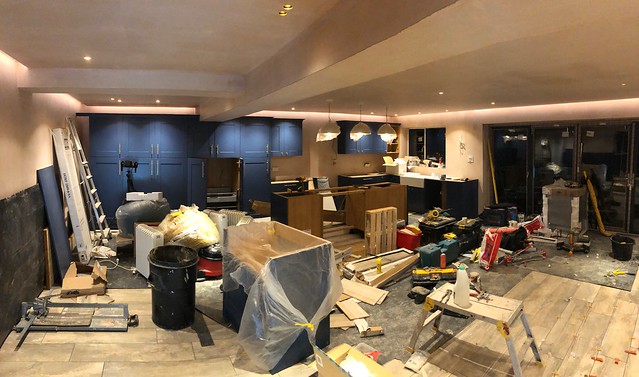
There are three other rooms in the extension that I have not shown yet as they're still a mess but it's straight on to them as soon as the kitchen is finsihed. Should be all done in around 2 weeks time then the builders can move outside (lucky them in January) to render and lay the patio etc

We wanted the driftwood look and our contractor found a porcelain, textured tile that fitted the bill and can also be laid outside for the terrace without having to do another concrete slab so I can have the look that I wanted as the same material inside and outside with no step in between.

I used Kiy Kichens for this job. Lots of good vibes about them from previous PH projects on here. When I looked at them a couple of years ago, all this information was there but I didn't have the head space to try and work out the specification of everything at the time. More recently, they have launched this fantastic online planning tool where you can set up your room and literally, drop, drag, amend, change your own kitchen units. I am happy to say that apart from a couple of bits missing on the delivery, everything is pretty perfect including the Farrow & Ball paint finish Mrs wanted.
Kitchen arrived Friday last week and one of my mates from my lad's footy team is a professional fitter and he came in over the weekend and fitted the lot on his own. Builders wanted 2 men and four days and serveral more £s so he's saved me a stack!



Surfaces were templated yesterday and will be delivered and installed next week. Oven arrives this week so we're really just waiting on that and painting and are planning to 'move in' to the new kitchen next week.
An important day yesterday however, the electrics were finished so we could fire up and test all the lighting. I am delighted with the result which will be better once painted.

There are three other rooms in the extension that I have not shown yet as they're still a mess but it's straight on to them as soon as the kitchen is finsihed. Should be all done in around 2 weeks time then the builders can move outside (lucky them in January) to render and lay the patio etc
Edited by E36GUY on Wednesday 5th December 10:41
That blue kitchen is bang on trend. We went with dark green as I am bloody-minded and wanted sometying a bit different, but were at a friend's place on Sunday where they had just put in something very like yours, and it looked absolutely brilliant with marble countertops (don't do this - horribly impractical and hideously expensive), plain white walls, great lighting and art, and a light coloured floor in tile and bleached engineered oak. Looked fantastic.
Have just read all 4 pages and the work is brilliant. I like the blue kitchen, its a nice change from the grey/white/black you usually see. This is something we are planning to do in the next few years, move out of the south east to a more countryside place needing renovations.
I hope you are really happy with it once its finished.
I hope you are really happy with it once its finished.
E36GUY said:
So would I have but my kitchen fitter was available that weekend so in it went!
It happens, you can paint round it and be none the worse for it.Emulsion is very forgiving, many will mask and protect everything, I tend to go for a folded over old bedsheet, cut it in with a good brush and a rag in the other hand. Then remove the sheets, even if you get a bit on that half dries you have a good couple of hours where it will still wash off a treat with just water.
Thread bookmarked , looks cracking. We're six month in and midway through a four week while house re-wire ahead of a whole house redecorate so will have to start my own thread in time.
Daniel
Harry Flashman said:
That blue kitchen is bang on trend. We went with dark green as I am bloody-minded and wanted sometying a bit different, but were at a friend's place on Sunday where they had just put in something very like yours, and it looked absolutely brilliant with marble countertops (don't do this - horribly impractical and hideously expensive), plain white walls, great lighting and art, and a light coloured floor in tile and bleached engineered oak. Looked fantastic.
We're going QuartzHarry Flashman said:
Perfect. Go light with that blue! With all that great lighting you want light bounced around in that space...
We topcoated after kitchen went in - no issue with dustsheets and protection down: mind you they used rollers, rather than a spray gun.
Yes. It's predominently white the finish. Will post pics after it's arrived and gone in.We topcoated after kitchen went in - no issue with dustsheets and protection down: mind you they used rollers, rather than a spray gun.
At the very excited want to move into it all stage now.
Utility room is now floored to match the kitchen and they've moved into the downstairs shower-room.
Gassing Station | Homes, Gardens and DIY | Top of Page | What's New | My Stuff







