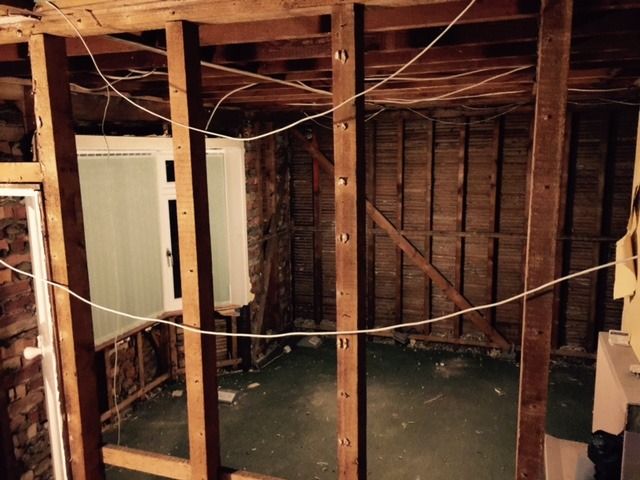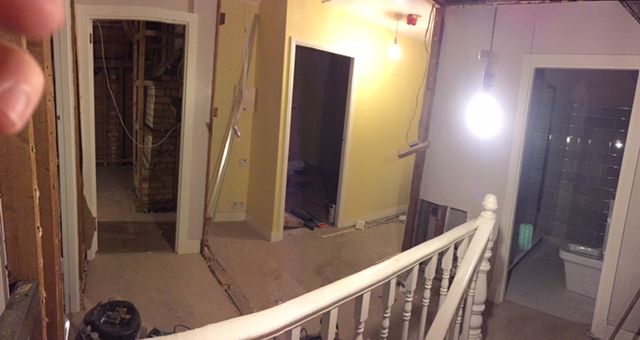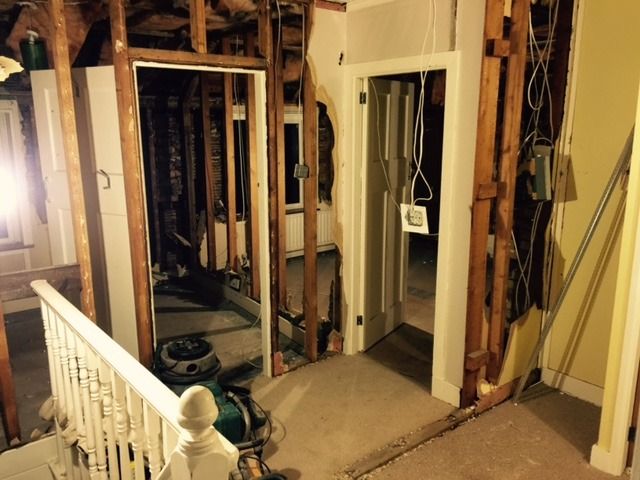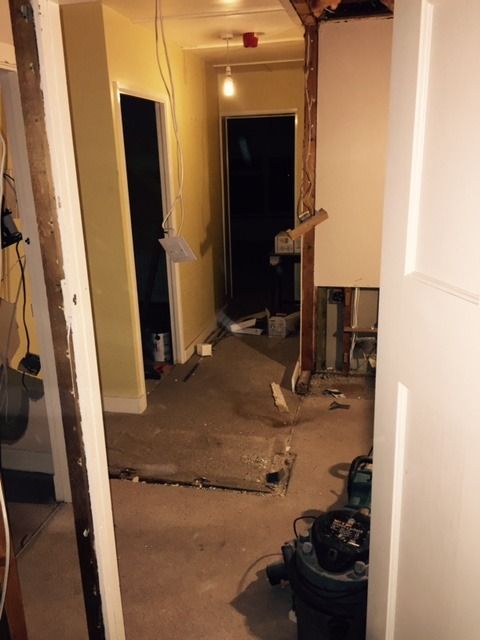Guy's House Project
Discussion
BigBen said:
E36GUY said:
Some movement. I have the pre-planning meeting with South Cambs DC on Monday morning and the first proper planning drawings in.
Good luck with them. We are going through planning for a commercial project and they are very very slow.Have fun with the renovation!
VEX said:
Rather than have the double doors between the living room and extension I would use internal bifolds to open the space up completely when needed.
Maybe the same into the cinema/TV room, but remember to leave niches to mount rear speakers on!
V.
Most likely tbh. Budget dependentMaybe the same into the cinema/TV room, but remember to leave niches to mount rear speakers on!
V.
Had pre-planning meeting this morning to talk through the plans. Officer said he feels quite positive towards my scheme at this stage but will obviously write something formal in the near (hopefully) future.
Some 'before' pictures......
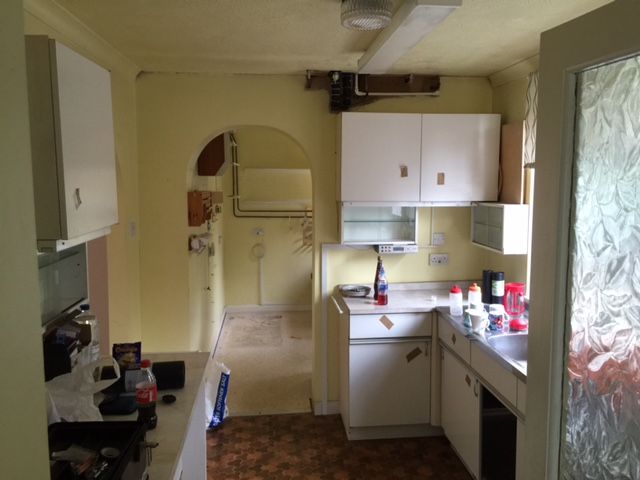
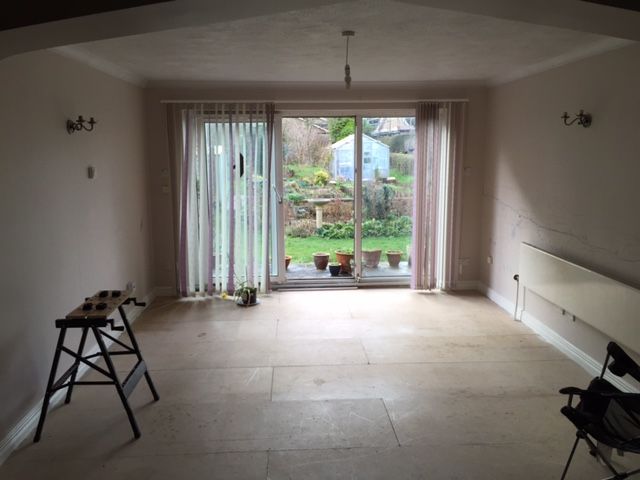
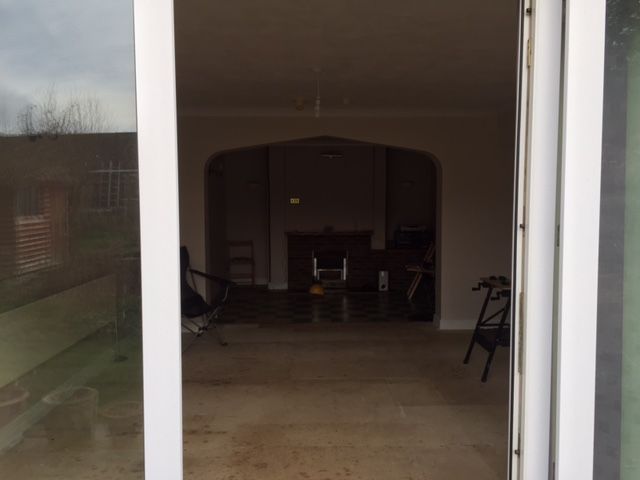
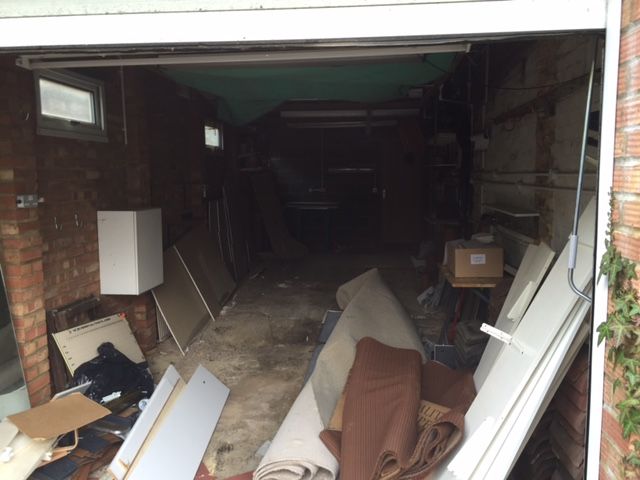
All of the detritus including wooden shed (in good shape and free to anyone that wants to come get it) to be cleared from the side return.....
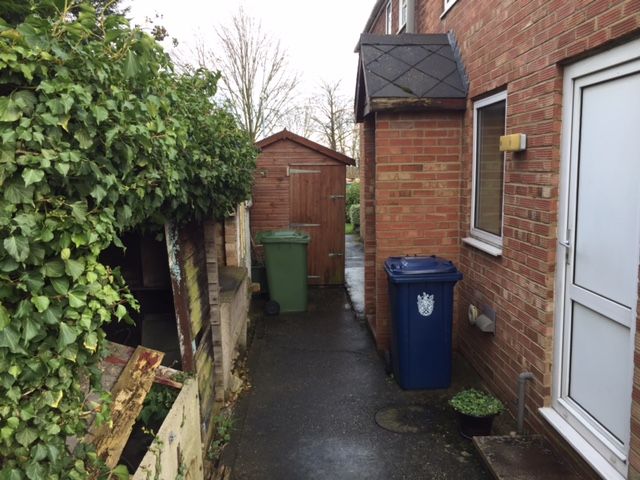
And the garden's lovely but needs clearing and opening up.

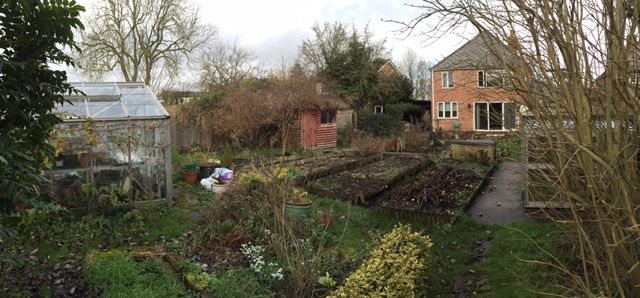
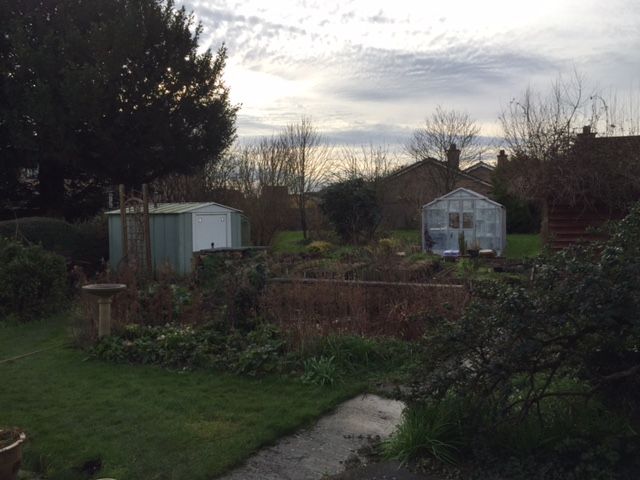
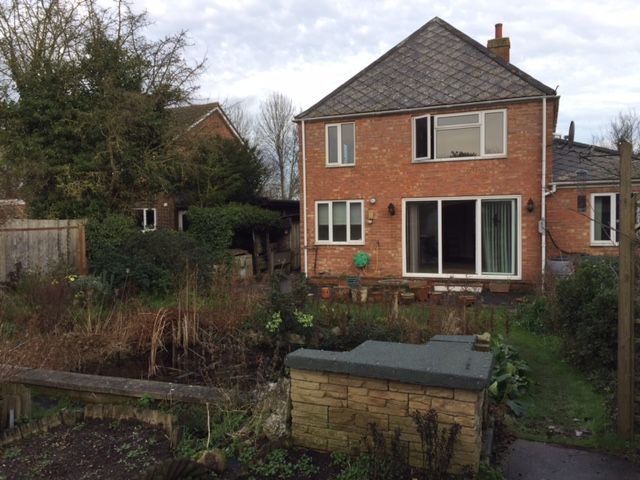
Some 'before' pictures......




All of the detritus including wooden shed (in good shape and free to anyone that wants to come get it) to be cleared from the side return.....

And the garden's lovely but needs clearing and opening up.




Looks like a lovely starting point, and a decent sized plot to start!
With a newer home you'd struggle for the rear garden to get as far as the felt-topped wall you have there.
WTF is that, anyway?
Good luck! (Don't forget to add your thread to the wiki if you haven't already )
)
June 18th: noted!
With a newer home you'd struggle for the rear garden to get as far as the felt-topped wall you have there.
WTF is that, anyway?

Good luck! (Don't forget to add your thread to the wiki if you haven't already
 )
)June 18th: noted!

Feeling like there's been some progress this week. The walls in the older part of the house are just cardboard. Literally. All needs re-doing with proper plaster and insulation but I've been retiscent about starting this lest I find horrors behind. Thankfully, no such dramas uncovered follwing some exploratory holes. Timber frame of the building is nice and dry and sound so very happy that it's just a case now of new insulation, plasterboard and skim to do these parts.
Put theslaves family to work this weekend smashing stuff up stripping out the two front bedrooms. As anyone with young children knows, they have a very short attention span but amazingly, the demolition part of the project really got them going and they actually did a tangibly useful amount of work! Eldest (5yrs) in particular as his is one of the rooms we're working on.
Only the landing, hall and donwstairs front room to go!!
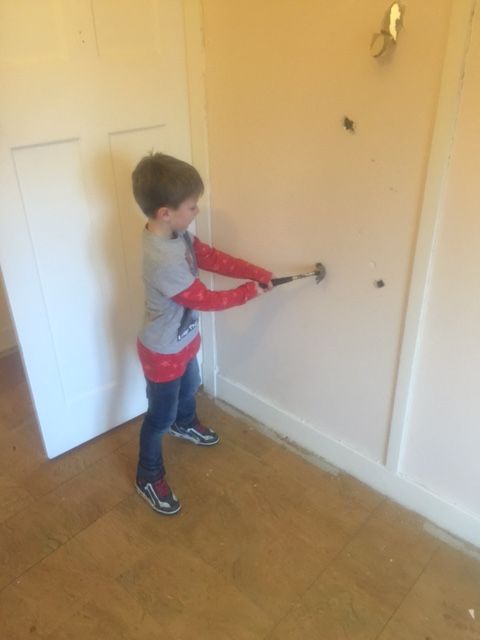
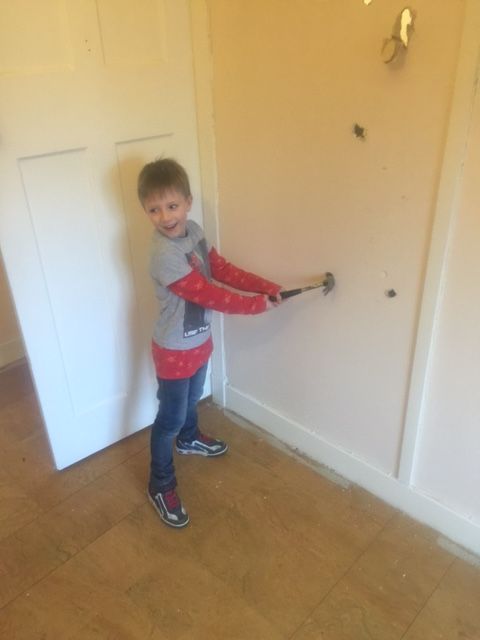
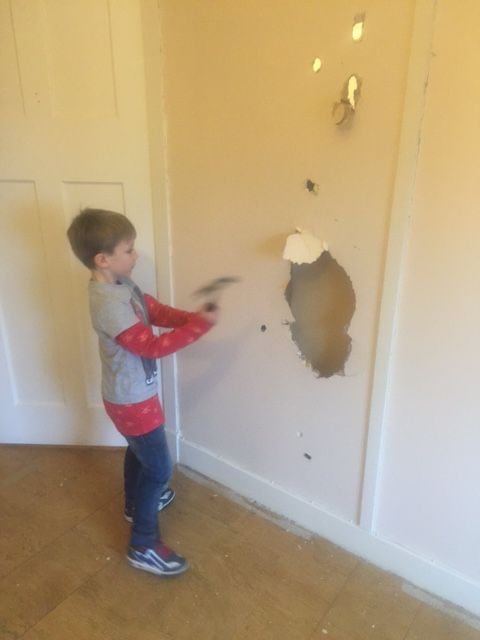
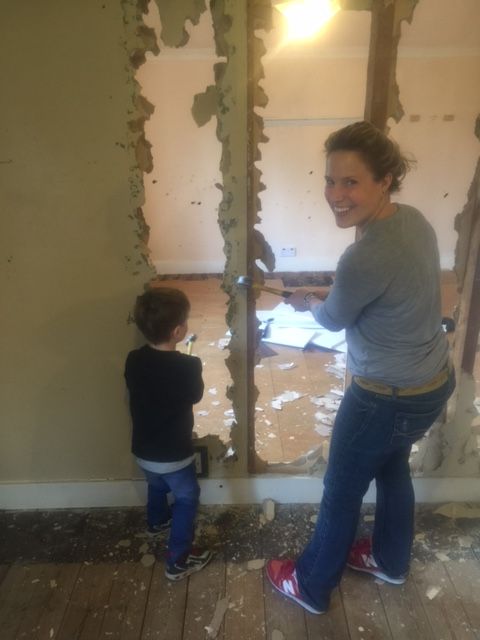
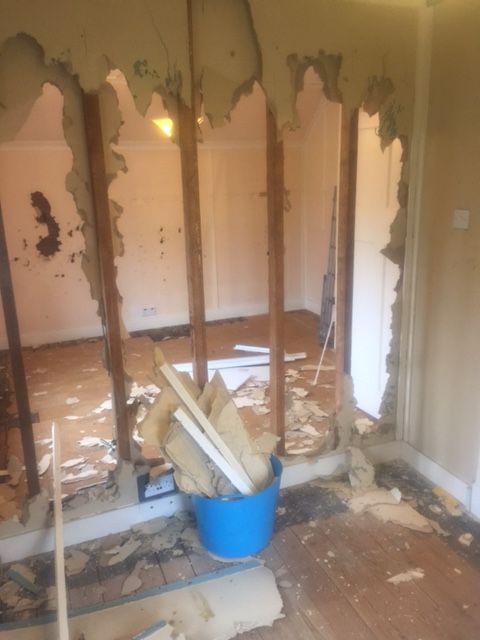

Eldest has also found a good use for the empty downstairs too....

Put the
Only the landing, hall and donwstairs front room to go!!






Eldest has also found a good use for the empty downstairs too....
hadenough! said:
Have you had any sort of asbestos survey before you started smashing the house to pieces?
No but we did a load of experimental holes here and there with a builder before we started smashing in earnest. We were worried we might find something like that in the walls but aside from some old wasps nests, there was nothing behind the cardboard inner skins. Thankfully!pfnsht said:
Ah only just seen your thread, I had this property saved in my rightmove account. Small world, but I've not progressed to sell my house so I was never in the running for it.
I've changed my username since but we're friends with the pub landlords in the village you came from!
PM me for a pint at some point then! We know no-one locally yet apart from an old mate from school that lives in Bassingbourn.I've changed my username since but we're friends with the pub landlords in the village you came from!
ETA, the house next door is for sale but it has and will take a while to sell as they want £100k more than we paid for ours, its actually a slightly smaller house and looks like it needs about the same amount of work!
Edited by E36GUY on Monday 29th February 09:04
Will do matey when we get ourselves in order, the missus really wants Ashwell but it's tad expensive for things I'd like!
Yeah I have your neighbours house on my radar too, it seems good value vs South Hertforshire prices but now I know it's quite a bit higher in price than yours I think it's over priced too. Smaller garden than yours too.
I'll PM ya, but bookmarked your thread to keep up to date with progress!
Yeah I have your neighbours house on my radar too, it seems good value vs South Hertforshire prices but now I know it's quite a bit higher in price than yours I think it's over priced too. Smaller garden than yours too.
I'll PM ya, but bookmarked your thread to keep up to date with progress!
To a progress report. Feels so good to have got rid of so much of the skanky old stuff once and for all over the weekend. Had it all collected up in the garage until we had enough for a skip. First skip is away and already we feel cleaner!
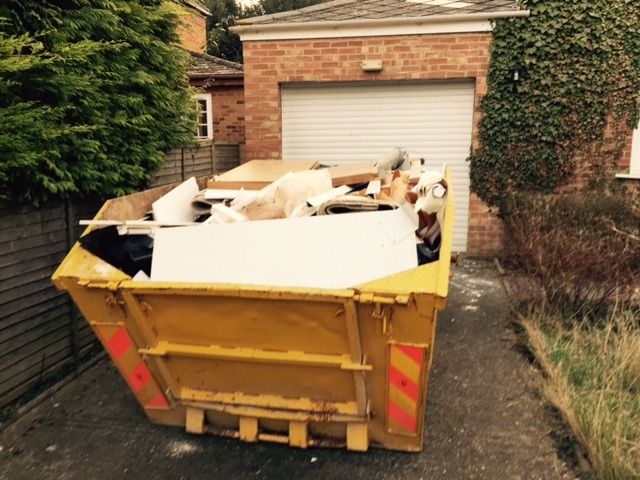
Builders start on site today for part A of the project which is to get the older part of the house re-furbished to a point we can move in which is intended for Easter weekend. Got a good price for finishing the stripping, celotex insulation to the exterior walls, replace all ceilings/wall skins in the downstairs front room, halls, stairs, landing and two front bedrooms so that's what's starting today.
In the meantime, we've had a local plumber round re-fitting what will be the boy's shower room following my stripping of the utterly hideous 'blue cheese' tiles etc. It's all looking rather nice. Great to have at least one space nearly finished!
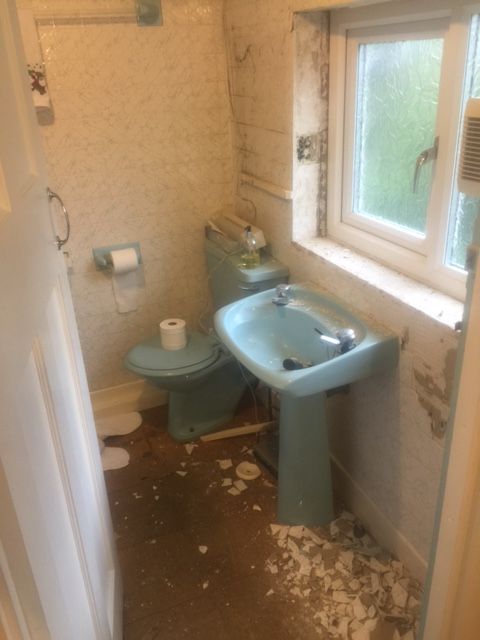
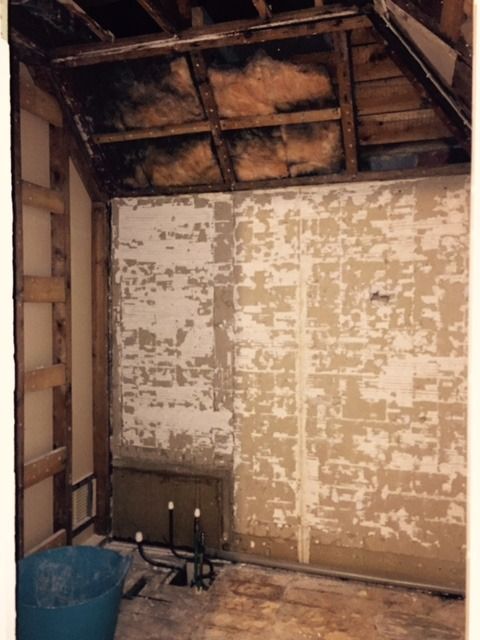
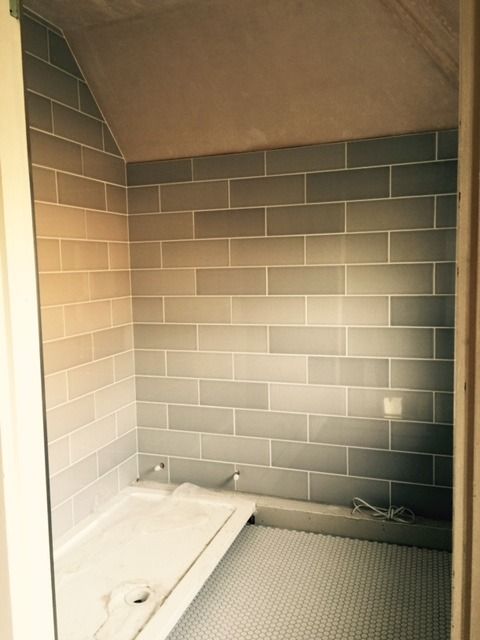

Builders start on site today for part A of the project which is to get the older part of the house re-furbished to a point we can move in which is intended for Easter weekend. Got a good price for finishing the stripping, celotex insulation to the exterior walls, replace all ceilings/wall skins in the downstairs front room, halls, stairs, landing and two front bedrooms so that's what's starting today.
In the meantime, we've had a local plumber round re-fitting what will be the boy's shower room following my stripping of the utterly hideous 'blue cheese' tiles etc. It's all looking rather nice. Great to have at least one space nearly finished!



RalphyM said:
Hi Guy,
Looks great, can I ask what you used to produce the renderings?
A bit cheeky but you may remember that we used your lights for our ground floor renovation a while back. We are finalising the upstairs plans now so will be in touch shortly!
Cheers,
Ralph.
I used the lighting software Dialux. It's not supposed to be photo real as it's calculation software not CAD but you can get some decent effects when you get good at it. I used it mainly just to conceptualise and also to check dimensions such as beds etc in the smaller bedrooms to scale.Looks great, can I ask what you used to produce the renderings?
A bit cheeky but you may remember that we used your lights for our ground floor renovation a while back. We are finalising the upstairs plans now so will be in touch shortly!
Cheers,
Ralph.
Gassing Station | Homes, Gardens and DIY | Top of Page | What's New | My Stuff




