Guy's House Project
Discussion
dirty_dog said:
Not sure how I missed this! Great thread and good to hear you're in already. Seems like great value for the work done so far.
I need some bits soon so will be in touch but without hijacking, are the ZEP1 adjustables more?
Z1 Adjustables are marginally more than the fixed but currently not available pending introduction of an all new model in the next couple of months.I need some bits soon so will be in touch but without hijacking, are the ZEP1 adjustables more?
We traditionally have loads of photographs on the wall going up the stairs but because the ceiling pitches in slightly at the top, I can't get fixed down lights in the correct point to light that wall so above the bannister rail (thus about 1M off the wall itself) I have 2 x ZEP6 Adjustables with Dark Light finish to catch that part of the wall then all the others are the simple ZEP6 Dark Light which are tiny at only a 54mm overall diameter bezel and the light aperture just 20mm. Both are running 7W and 2700k. Fittings in the downstairs hall and front room are ZEP1 Dark Lights in the same power/colour temp.
Blue colour is Dulux "Lunar Landscape 1"
Landing etc is Dulux "Dove Slate"
Blue colour is Dulux "Lunar Landscape 1"
Landing etc is Dulux "Dove Slate"
Edited by E36GUY on Monday 18th April 09:15

Having submitted a pre-planning advice application in December and had the meeting on January, of late I have been getting the right hump with S Cambs DC that we still didn't have an answer so following a call to the Cheif Execs office on Monday threatening solicitors action having paid for a service not received I got a call from the planners to say they would be supporting our scheme subject to the formal application process. Just awaiting the official email confirmation as such and we can immediately submit for stage 2.
Now to find a mortgage to actually pay for it.
Hitch78 said:
Looks really good. I've just re-read it with interest as may be about to commence a similar two-phase scheme. You haven't got an outline plan of works you'd be willing to share have you?
Not really. First phase was reasonably straightforward and merely listed on a word document. Part 2 is only outline plans at the moment but I guess we will have to prepare a schedule for this in due course. Resurrection!
Over two years since the last update on our project we have much progress! Lengthy delay while we found builders that we felt comfortable with. Loads of insane quotes both too high and too low. In the end, one of my clients picked it up. They usually build and sell nice houses and this is their first extension project.
Build started in August for a finish in early December.
First step was having the front, cough, 'garden' cleared with the eventual aim of making decent off street parking and also removing the truly hideous porch from the front door in expectation of its replacement later as well as draining and removing the oil tank so we can get a proper digger in to make the work swifter. A tight fit!
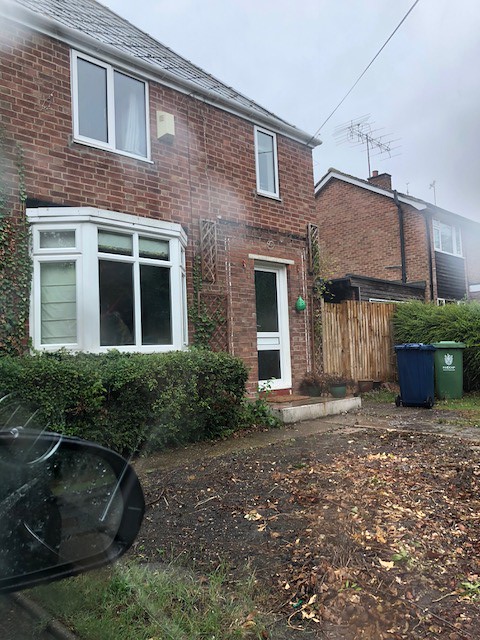
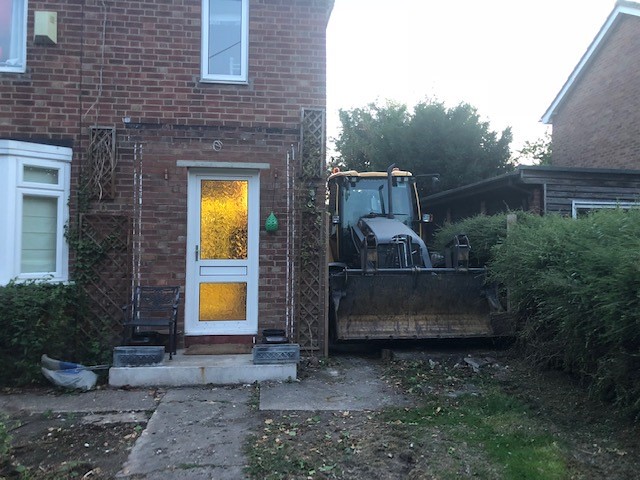
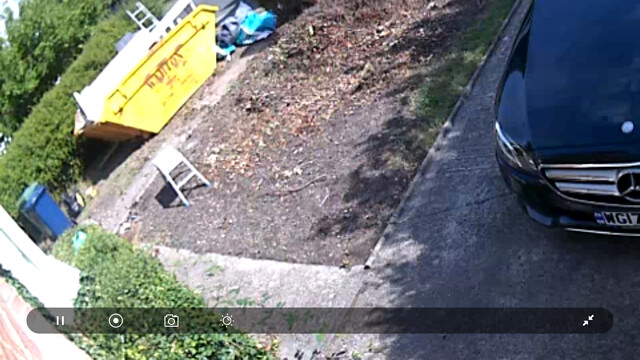
Digger got straight to work clearing the garden. We used existing rubble to fill the pond and, as there will never be another opportunity like this I had them do a stack of other clearing work too including tree stump removal and all sorts. Aside from the extra room we'll have in the house, having had the garden cleared back to a blank canvass and all the crap removed is one of the best parts of the job!
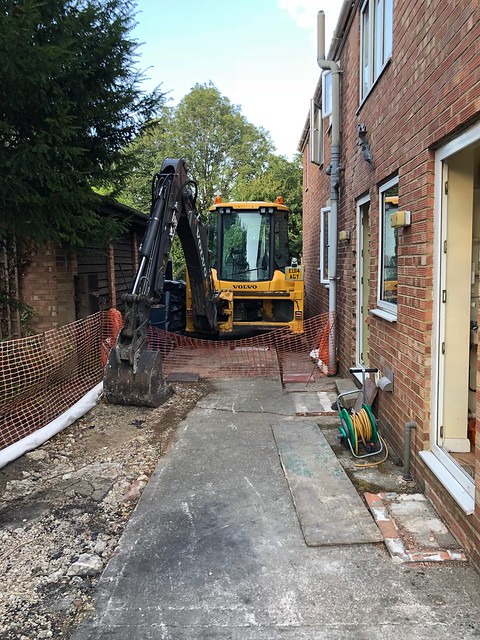
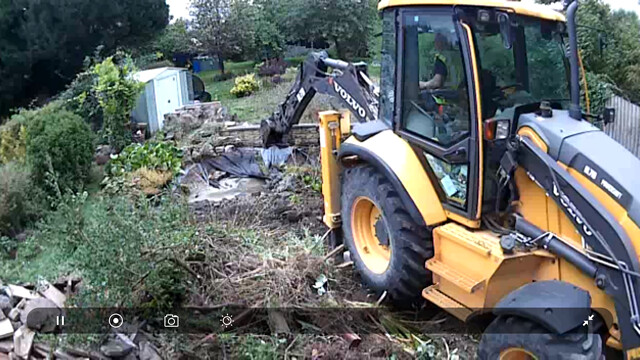
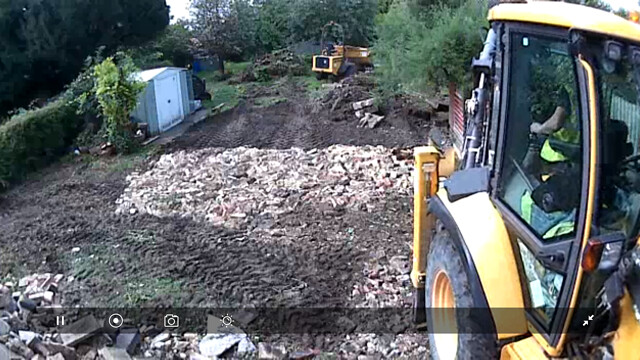
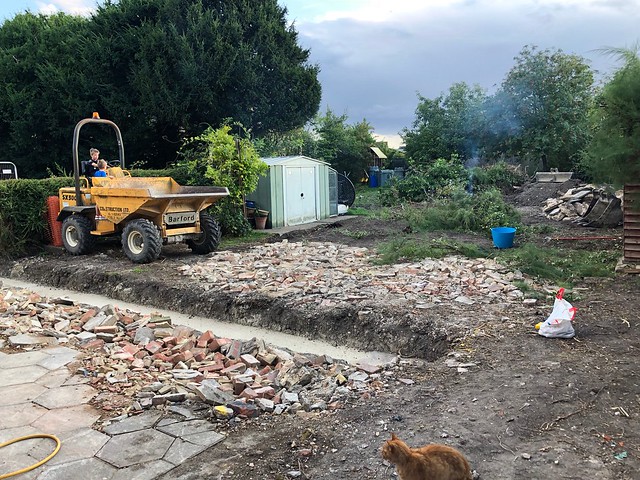
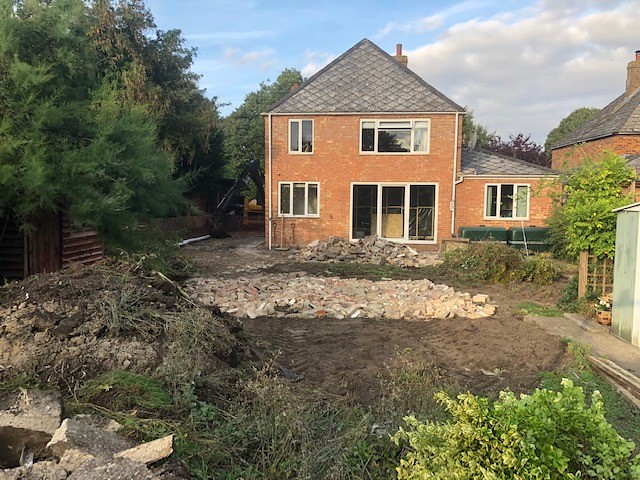
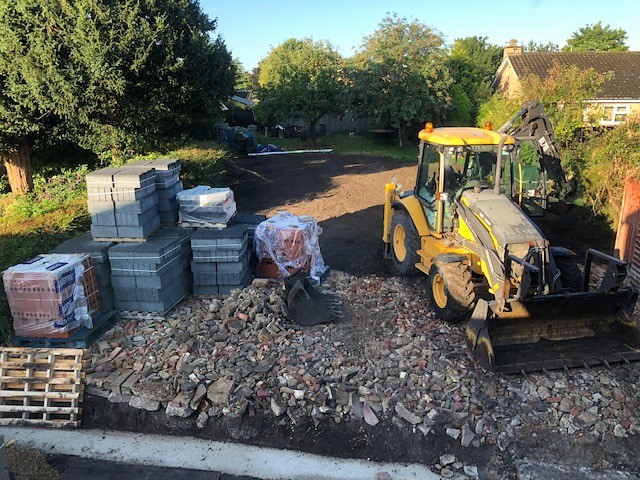
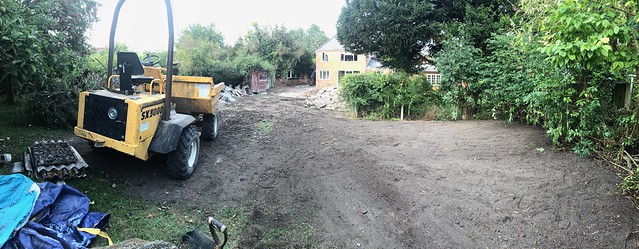
Due to the proximity of a couple of neighbouring trees and also the clay soil, building regs man wanted us to dig to 1950mm deep (!!) for foundations. He became my best friend when upon visiting to inspect the foundations at 1500mm he declared the soil make up to be 'Maul' which is a clay/chalk mix and thus medium shrinkage rather than high shrinkage and that we could stop at 1500mm. Great! That's about £2k back for me!! Then he declared he wanted two, 2 x 2 x 2m soakaways dug which blew the £2k saving and then spent a load more. No longer my friend.
Anyway, groundsmen cracked on and in no time at all, we had the block and beam floor done.
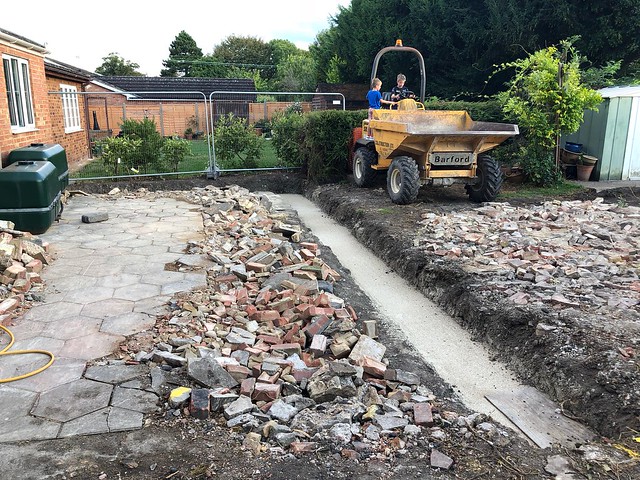
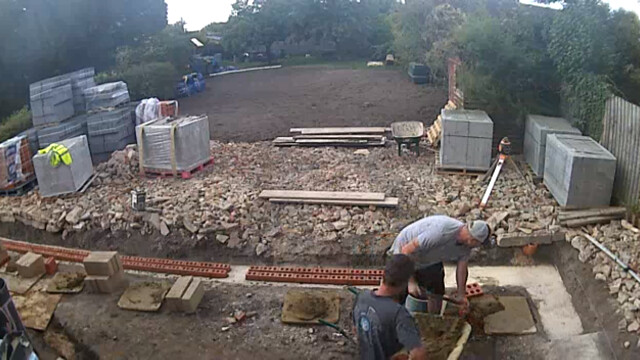
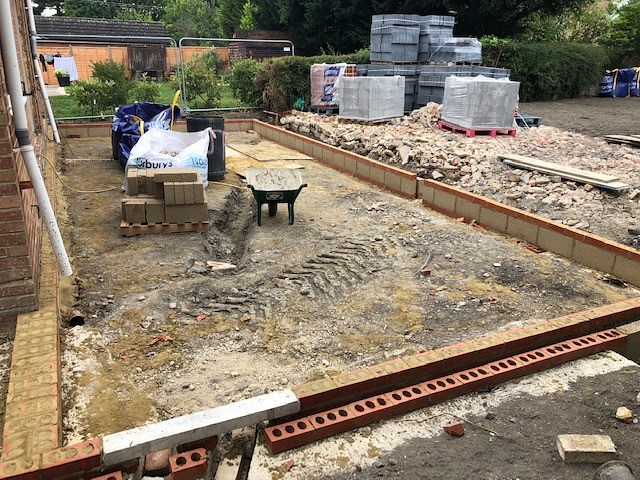
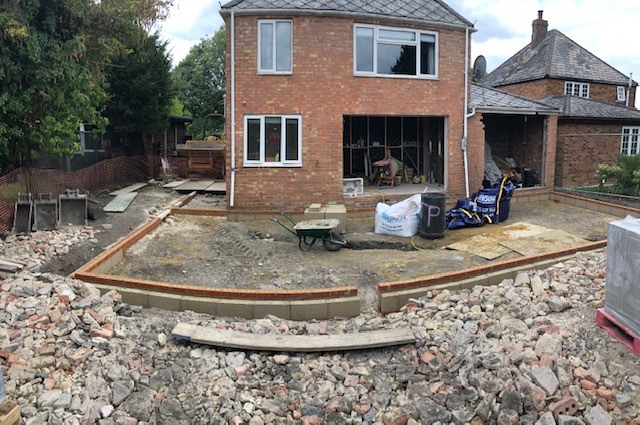
Then moving swiftly on, the walls went in. We're rendering the new bit so it's all built in block and thus went up in two days!
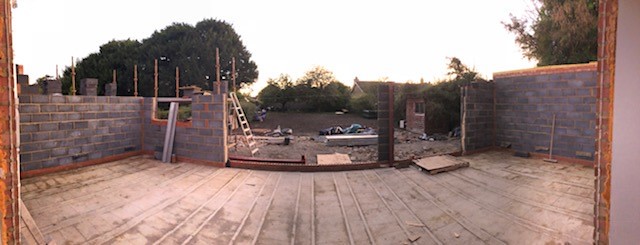
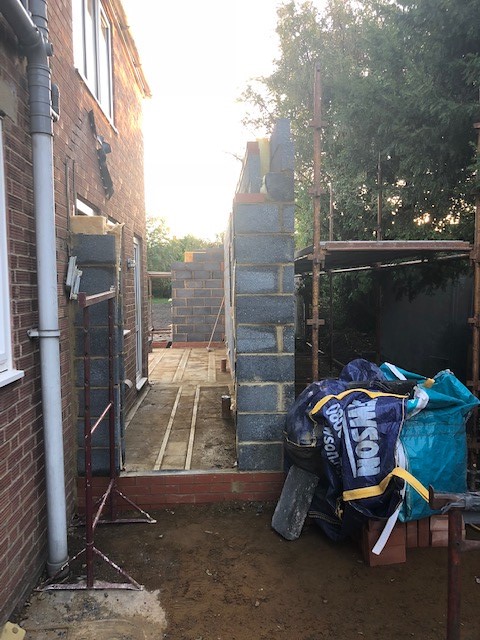
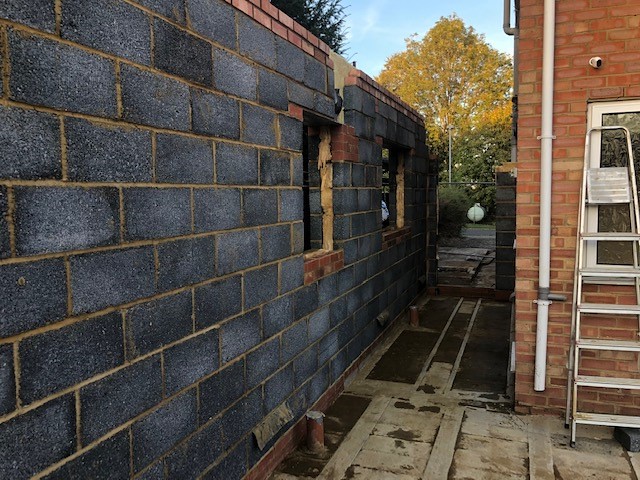
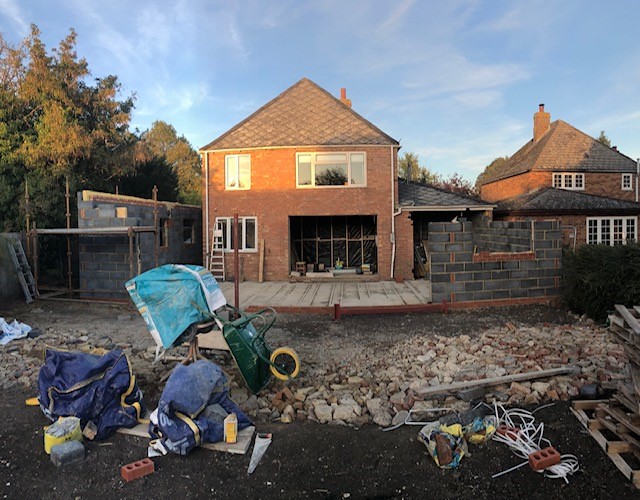
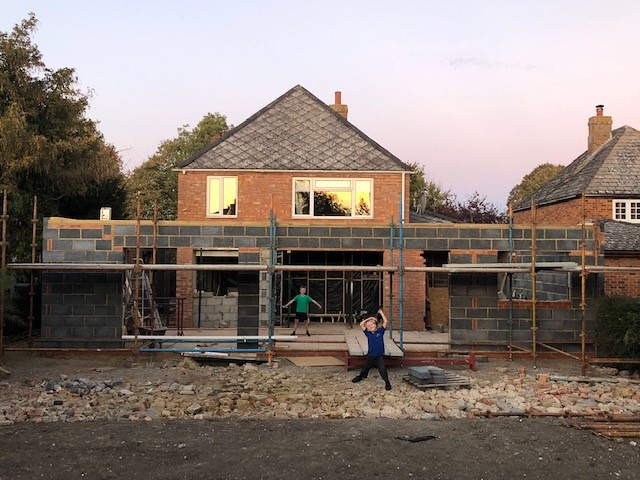
Then it was demolition time and the placement of some truly monster steels!
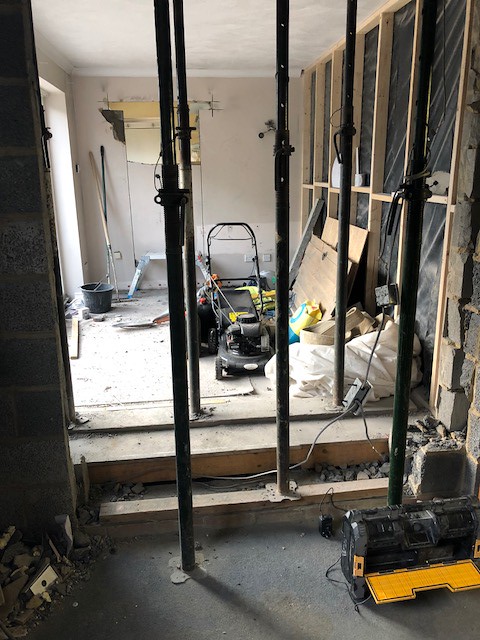
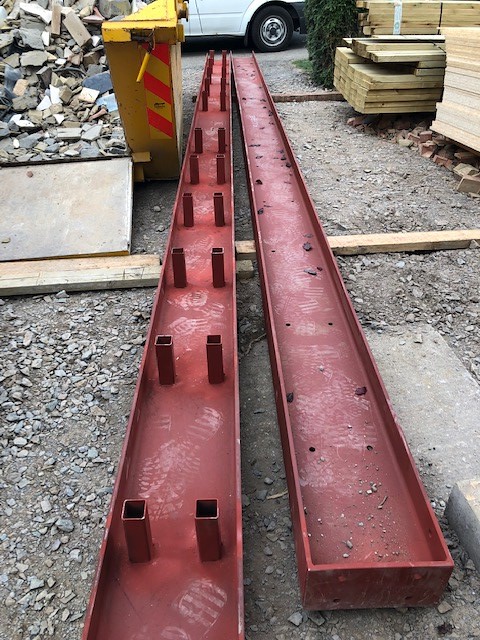
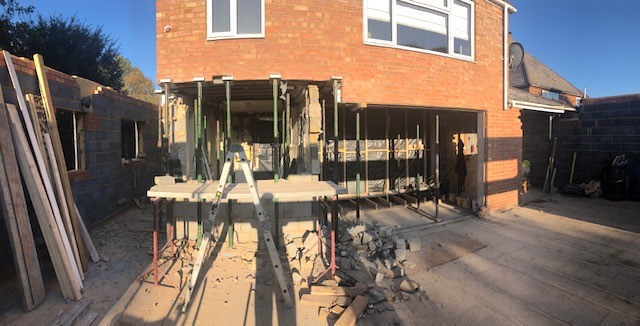
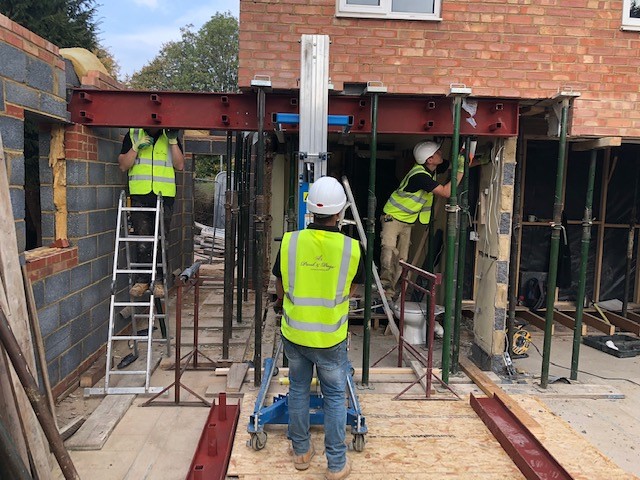
And following swiftly on, in came the carpenters to start putting the roof structure in place. The roof took four days from start to water-tight!
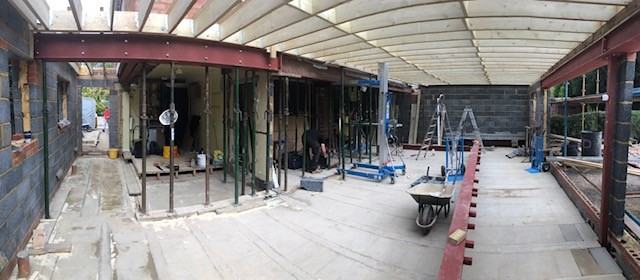
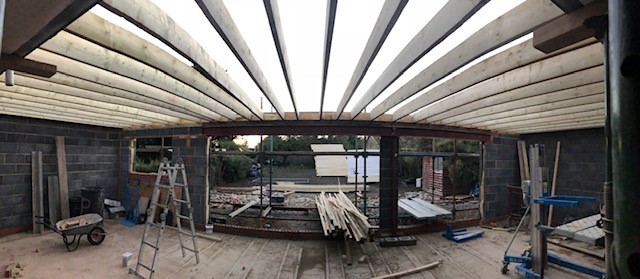
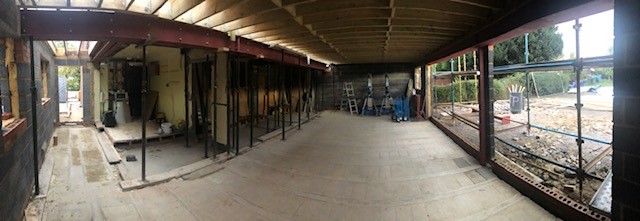
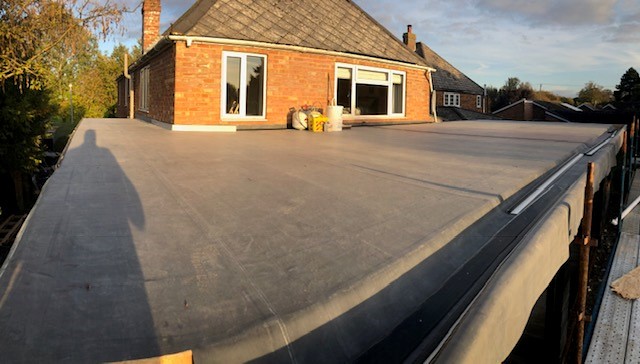
Loving how big the kitchen is going to be, 7000mm wide by 7300mm deep!
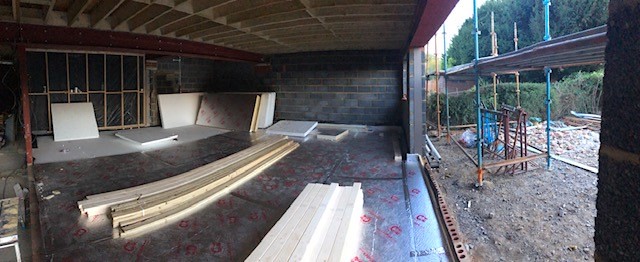
Stud walls going in followed quickly by the underfloor heating pipes....
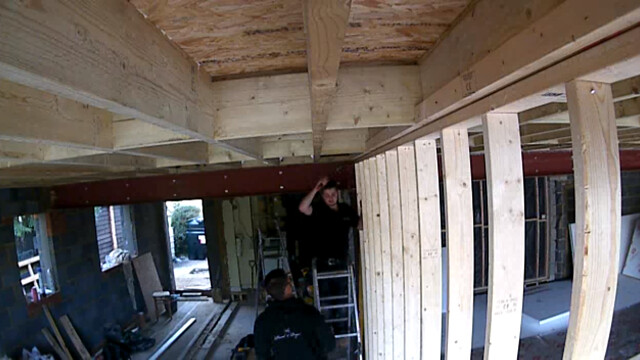
Below is looking into what will be the new Bed 5 through to small downstairs shower room then extended utility with the new 'back' door which shall also be our 'dirty door' allowing little muddy football boots to enter the house into an area where everything can be cleaned down easily!
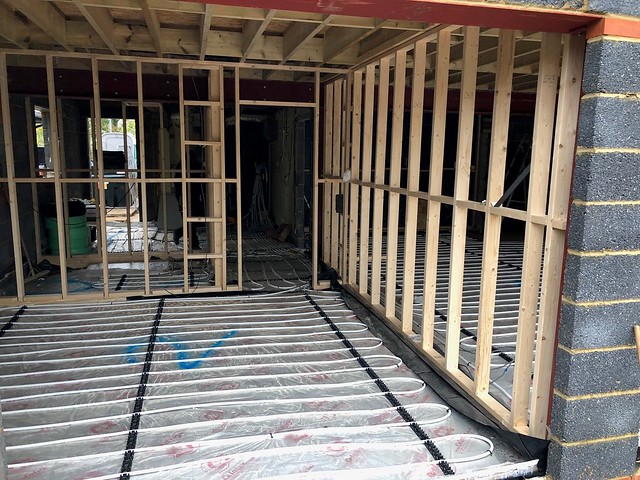
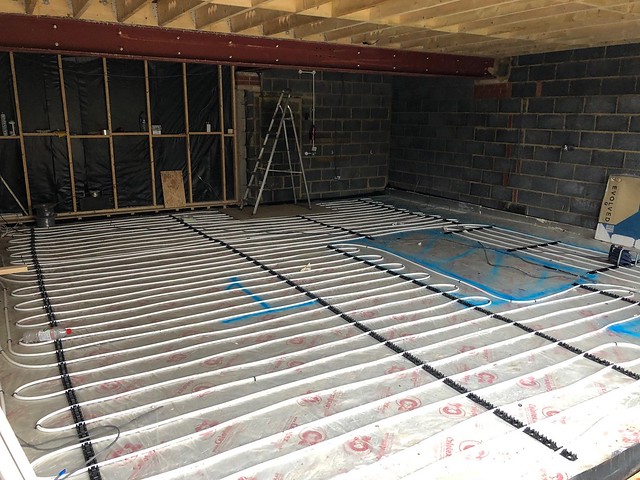
And here we are on 30th October:
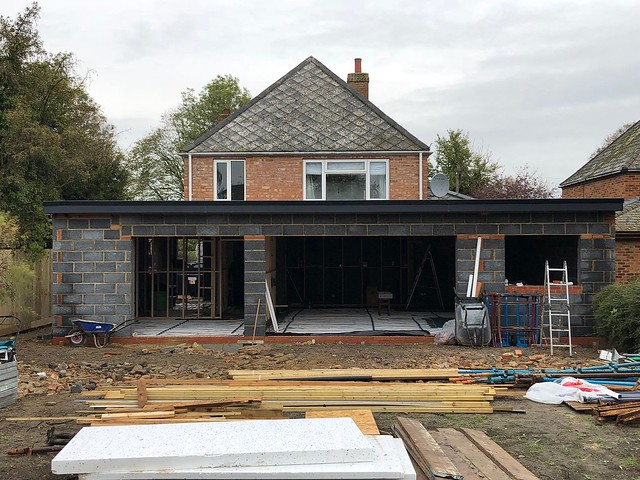
More images will follow as we progress if you're interested. Screed is starting today and they are using a quick dry solution which will be ready for tiling after 5-6 days rather than the 20 odd. Doors and windows arrive this week and will start fitting on Friday. Kitchen due for installation on 1-2 December so it's all go!
WE WILL BE DONE FOR CHRISTMAS!
(so I keep telling myself!)
Over two years since the last update on our project we have much progress! Lengthy delay while we found builders that we felt comfortable with. Loads of insane quotes both too high and too low. In the end, one of my clients picked it up. They usually build and sell nice houses and this is their first extension project.
Build started in August for a finish in early December.
First step was having the front, cough, 'garden' cleared with the eventual aim of making decent off street parking and also removing the truly hideous porch from the front door in expectation of its replacement later as well as draining and removing the oil tank so we can get a proper digger in to make the work swifter. A tight fit!



Digger got straight to work clearing the garden. We used existing rubble to fill the pond and, as there will never be another opportunity like this I had them do a stack of other clearing work too including tree stump removal and all sorts. Aside from the extra room we'll have in the house, having had the garden cleared back to a blank canvass and all the crap removed is one of the best parts of the job!







Due to the proximity of a couple of neighbouring trees and also the clay soil, building regs man wanted us to dig to 1950mm deep (!!) for foundations. He became my best friend when upon visiting to inspect the foundations at 1500mm he declared the soil make up to be 'Maul' which is a clay/chalk mix and thus medium shrinkage rather than high shrinkage and that we could stop at 1500mm. Great! That's about £2k back for me!! Then he declared he wanted two, 2 x 2 x 2m soakaways dug which blew the £2k saving and then spent a load more. No longer my friend.
Anyway, groundsmen cracked on and in no time at all, we had the block and beam floor done.




Then moving swiftly on, the walls went in. We're rendering the new bit so it's all built in block and thus went up in two days!





Then it was demolition time and the placement of some truly monster steels!




And following swiftly on, in came the carpenters to start putting the roof structure in place. The roof took four days from start to water-tight!




Loving how big the kitchen is going to be, 7000mm wide by 7300mm deep!

Stud walls going in followed quickly by the underfloor heating pipes....

Below is looking into what will be the new Bed 5 through to small downstairs shower room then extended utility with the new 'back' door which shall also be our 'dirty door' allowing little muddy football boots to enter the house into an area where everything can be cleaned down easily!


And here we are on 30th October:

More images will follow as we progress if you're interested. Screed is starting today and they are using a quick dry solution which will be ready for tiling after 5-6 days rather than the 20 odd. Doors and windows arrive this week and will start fitting on Friday. Kitchen due for installation on 1-2 December so it's all go!
WE WILL BE DONE FOR CHRISTMAS!
(so I keep telling myself!)
Edited by E36GUY on Tuesday 30th October 12:49
RC1807 said:
Finally, Guy! 
Looks great - massive - but great! Thise are some F.O. steels!
I actually had a search back through bookmarks at the weekend to see if I'd missed your updates.
Hope all is well, otherwise.
Russell
Thanks Russ. All good thanks and yes, Finally!!
Looks great - massive - but great! Thise are some F.O. steels!
I actually had a search back through bookmarks at the weekend to see if I'd missed your updates.
Hope all is well, otherwise.
Russell
Danm1les said:
That’s an impressive extension, probably bigger than a lot of bungalows!
It's pretty big. It's 700sqft (65msq) we're adding which is the size of our first house and more than 1/3 of the this house as it started! Really looking forward to the extra space.Edited by E36GUY on Tuesday 30th October 12:50
Harry Flashman said:
Guy - I expect the lighting in this project to be truly spectacular! Please tell me that you are going large on cool stuff...
Lol. I'm not sure it's going to be what you would term spectacular. It'll be well lit with layers for different atmospheres and I'm going with some special finishing in the kitchen for the down lights but I'm really lighting it as as a family house which means in places, more than I might do on a pure architectural project.
I'm also on rather a tight budget which despite offers of favours from those I know in the control world, I can't afford anything beyond simple dimmer switches! But I'm ok with that TBH!
Harry Flashman said:

I loved some of the architectural lighting you guys do. I'd at least hope for some of your LED strip in fun hidden places, to throw some interesting colours around when required...
Good progress!
Floor screeding is all done! Don't know what the product is but the team have used a screed that's ready for tiling after six days which has helped them claw back some serious time instead of waiting the usual 20.
All the first fix electrics and plumbing is now done and yesterday, the bifolds and windows all went in and the space is transformed. A real feeling that the end is so close. Boarding of all the steels starts today.
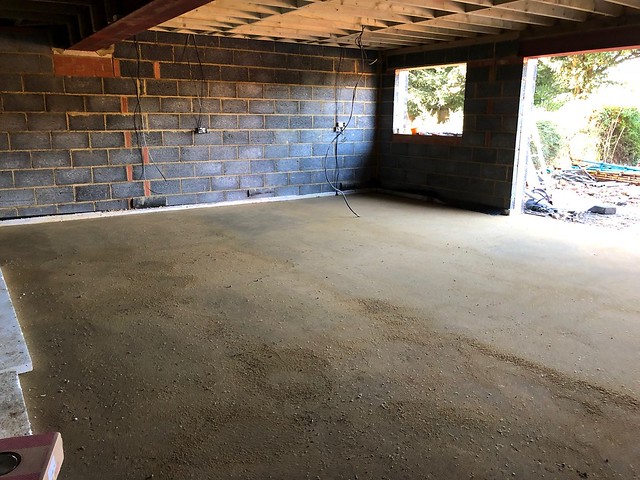
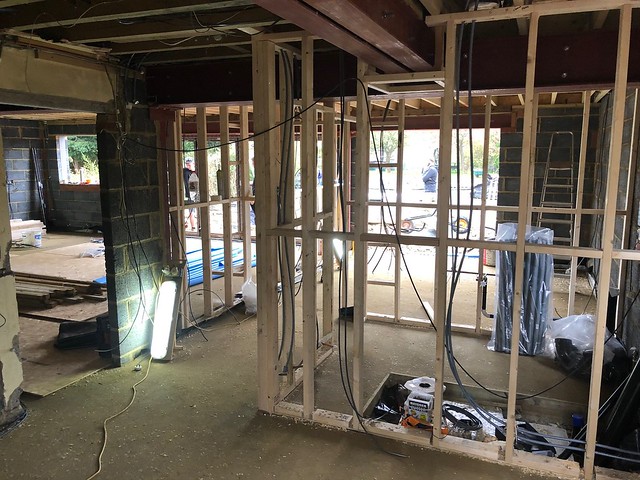
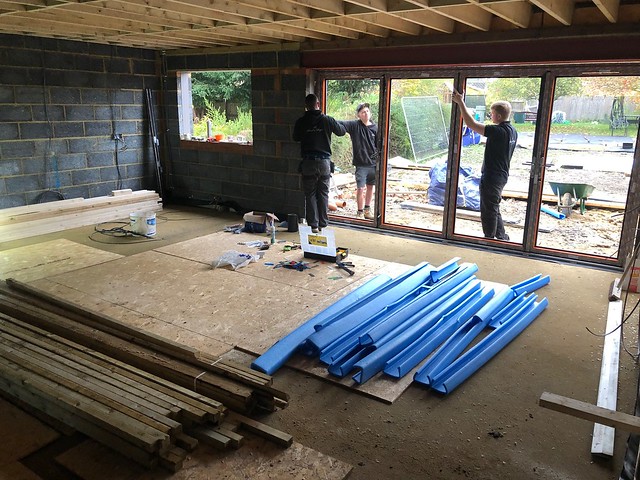
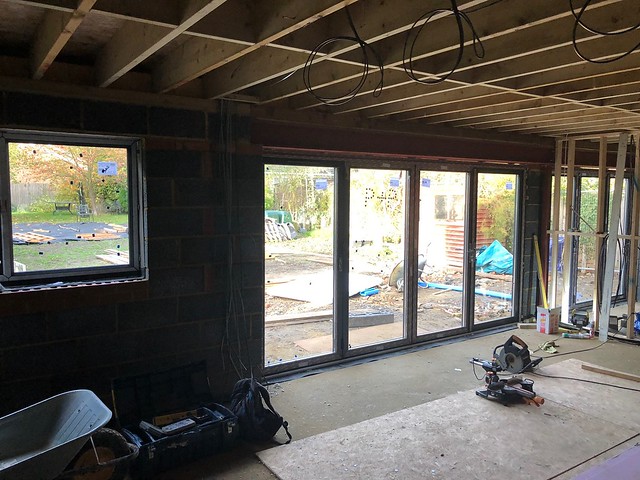
Floor screeding is all done! Don't know what the product is but the team have used a screed that's ready for tiling after six days which has helped them claw back some serious time instead of waiting the usual 20.
All the first fix electrics and plumbing is now done and yesterday, the bifolds and windows all went in and the space is transformed. A real feeling that the end is so close. Boarding of all the steels starts today.




mikeiow said:
Crikey: when our 10m x 4m sun room was built, we were told we had to wait 3 months for it to go off......6 days??! Voodoo magic!
Sounds like a great time saver: nice progress, looks great!
Did you consider a lantern for the roof, or 'sun tubes' to get some natural light in there?
(I do appreciate your main role means you can probably make it like day anyway, t'was just a thought!)
Yes we did but the initial design added £10k that we felt we didn't need to spend. That was for large flat glass panels which were expensive. We could have gone for cheaper roof lanterns but the flat roof above is so high, any lanterns would have then blocked the view of the garden from our bedroom so they were discarded too. The darkest part of the kitchen is obvioulsy the wall opposite the bi-folds but sun tubes couldn't work there as it's under the first floor of the original house.Sounds like a great time saver: nice progress, looks great!
Did you consider a lantern for the roof, or 'sun tubes' to get some natural light in there?
(I do appreciate your main role means you can probably make it like day anyway, t'was just a thought!)
Luckily, our garden is SW facing and has sun on it all day. In the afternoons, sunlight reaches the very back of the room through the bifolds. It looks gloomy because of the colour of the blockwork and will change as soon as it's painted and yes, I've got the lighting covered!
LivingTheDream said:
Any updates Guy?
I'm particularly interested in the rendering outside and how it blends or contrasts with the brick. I'm considering doing the same on ours in order to hopefully save time (and money?)
Not sure when the resndering will be done. TBH the longer term plan is to either board the top and render the bottom of the original house or render the whole thing. Can’t afford that right now.I'm particularly interested in the rendering outside and how it blends or contrasts with the brick. I'm considering doing the same on ours in order to hopefully save time (and money?)
Will take some pics at the weekend to update but the UF heating is being plumbed, all the first fix electrics and other plumbing is all done and the ceilings are currently being boarded. Builders have battened down the ceiling so it’s higher round the edges so I can have an illuminated border round the kitchen and the new bedroom.
Boarding is pretty much done and a plastering army arrived this morning with the target to have finished by Monday. Then the floor goes in while the plaster dries. Kitchen being fitted a week tomorrow!
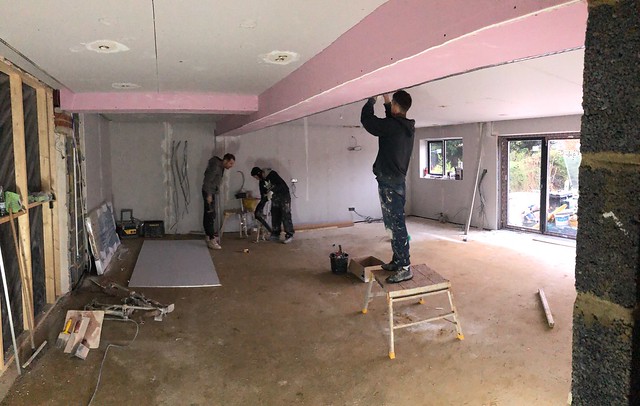
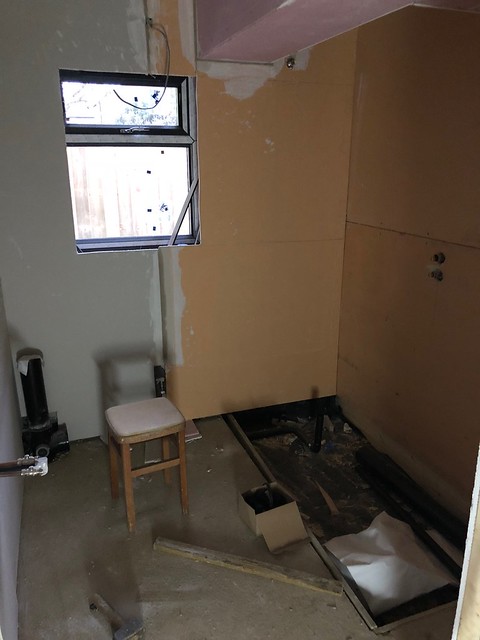
Below you can see the shadow gap to contain lighting detail that borders both the kitchen and new bedroom. The brake disc looking thing is the socket for ZEP6 Eyeconic Trimless down lights (wonder where I go those!). I don't mind a little bling here and there so I have had them custom finished in an anodised brass colour which will match some of the other fittings which will be in the kitchen. These are gorgeous when finished as the aperture that's left on view is just 46mm and they are 360 degree adjustable, IP65 and also fire rated so everything's covered.
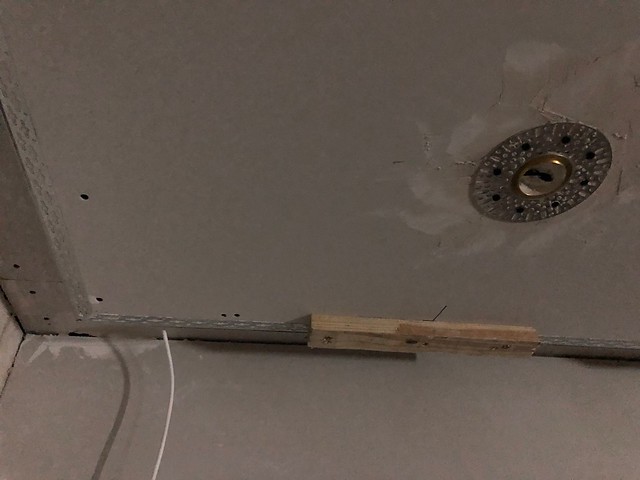
This is a twin version which will be fitted with lower power than the singles with narrow beams intended to just light the surface of the dining table and not the surrounding.
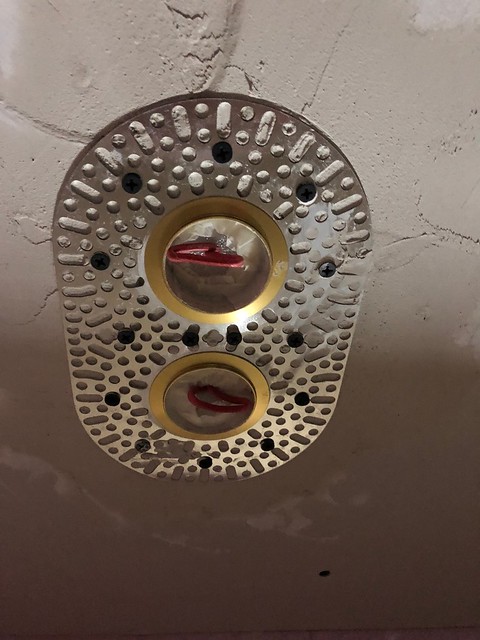


Below you can see the shadow gap to contain lighting detail that borders both the kitchen and new bedroom. The brake disc looking thing is the socket for ZEP6 Eyeconic Trimless down lights (wonder where I go those!). I don't mind a little bling here and there so I have had them custom finished in an anodised brass colour which will match some of the other fittings which will be in the kitchen. These are gorgeous when finished as the aperture that's left on view is just 46mm and they are 360 degree adjustable, IP65 and also fire rated so everything's covered.

This is a twin version which will be fitted with lower power than the singles with narrow beams intended to just light the surface of the dining table and not the surrounding.

Plastering finished early last week. Room feeling more finished and the builders were straight on to tiling the floor. Loving how big this room is at 7m wide by 7.3 deep!
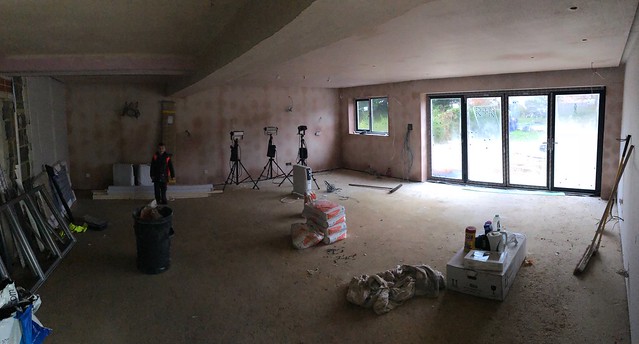
We wanted the driftwood look and our contractor found a porcelain, textured tile that fitted the bill and can also be laid outside for the terrace without having to do another concrete slab so I can have the look that I wanted as the same material inside and outside with no step in between.
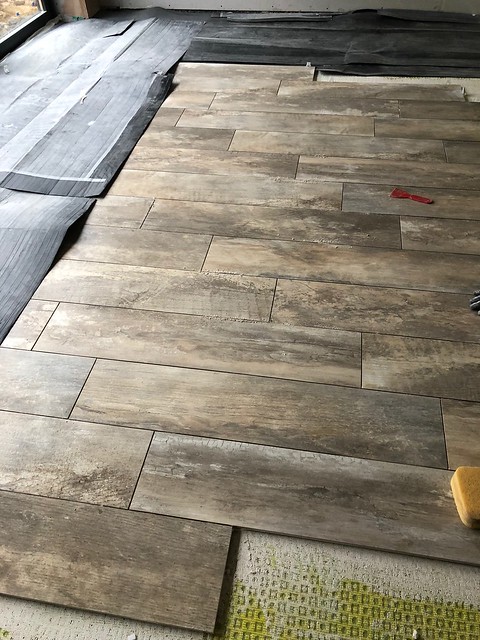
I used Kiy Kichens for this job. Lots of good vibes about them from previous PH projects on here. When I looked at them a couple of years ago, all this information was there but I didn't have the head space to try and work out the specification of everything at the time. More recently, they have launched this fantastic online planning tool where you can set up your room and literally, drop, drag, amend, change your own kitchen units. I am happy to say that apart from a couple of bits missing on the delivery, everything is pretty perfect including the Farrow & Ball paint finish Mrs wanted.
Kitchen arrived Friday last week and one of my mates from my lad's footy team is a professional fitter and he came in over the weekend and fitted the lot on his own. Builders wanted 2 men and four days and serveral more £s so he's saved me a stack!
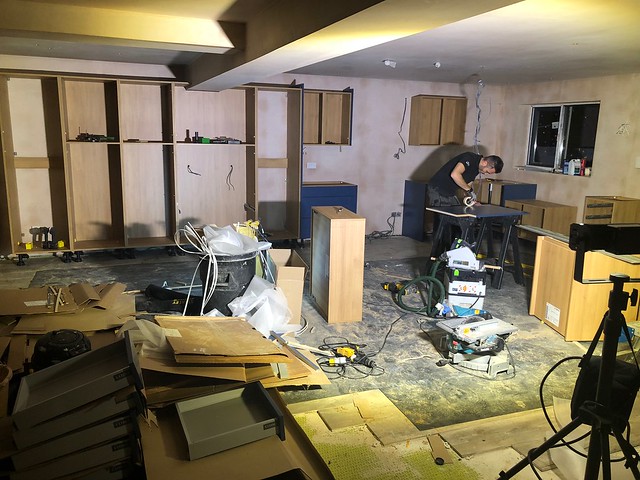
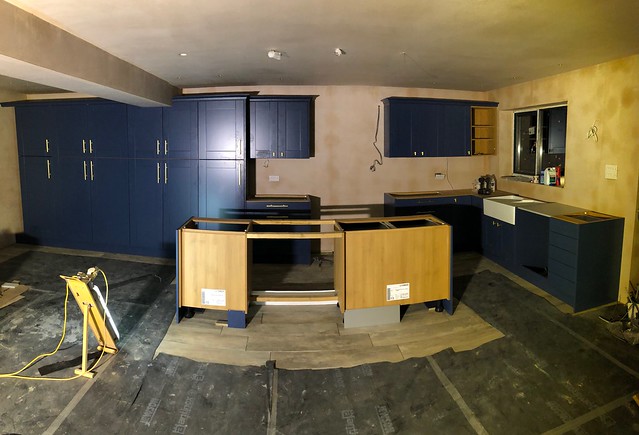

Surfaces were templated yesterday and will be delivered and installed next week. Oven arrives this week so we're really just waiting on that and painting and are planning to 'move in' to the new kitchen next week.
An important day yesterday however, the electrics were finished so we could fire up and test all the lighting. I am delighted with the result which will be better once painted.
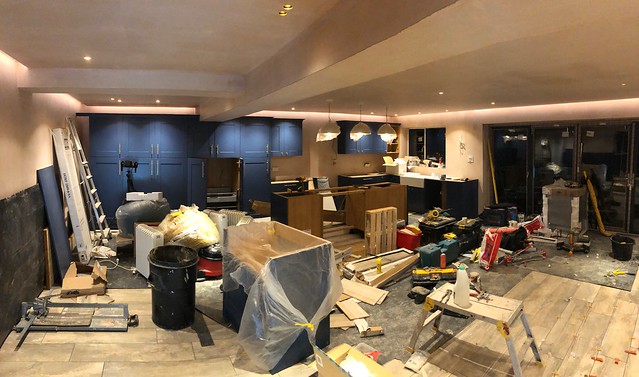
There are three other rooms in the extension that I have not shown yet as they're still a mess but it's straight on to them as soon as the kitchen is finsihed. Should be all done in around 2 weeks time then the builders can move outside (lucky them in January) to render and lay the patio etc

We wanted the driftwood look and our contractor found a porcelain, textured tile that fitted the bill and can also be laid outside for the terrace without having to do another concrete slab so I can have the look that I wanted as the same material inside and outside with no step in between.

I used Kiy Kichens for this job. Lots of good vibes about them from previous PH projects on here. When I looked at them a couple of years ago, all this information was there but I didn't have the head space to try and work out the specification of everything at the time. More recently, they have launched this fantastic online planning tool where you can set up your room and literally, drop, drag, amend, change your own kitchen units. I am happy to say that apart from a couple of bits missing on the delivery, everything is pretty perfect including the Farrow & Ball paint finish Mrs wanted.
Kitchen arrived Friday last week and one of my mates from my lad's footy team is a professional fitter and he came in over the weekend and fitted the lot on his own. Builders wanted 2 men and four days and serveral more £s so he's saved me a stack!



Surfaces were templated yesterday and will be delivered and installed next week. Oven arrives this week so we're really just waiting on that and painting and are planning to 'move in' to the new kitchen next week.
An important day yesterday however, the electrics were finished so we could fire up and test all the lighting. I am delighted with the result which will be better once painted.

There are three other rooms in the extension that I have not shown yet as they're still a mess but it's straight on to them as soon as the kitchen is finsihed. Should be all done in around 2 weeks time then the builders can move outside (lucky them in January) to render and lay the patio etc
Edited by E36GUY on Wednesday 5th December 10:41
Harry Flashman said:
That blue kitchen is bang on trend. We went with dark green as I am bloody-minded and wanted sometying a bit different, but were at a friend's place on Sunday where they had just put in something very like yours, and it looked absolutely brilliant with marble countertops (don't do this - horribly impractical and hideously expensive), plain white walls, great lighting and art, and a light coloured floor in tile and bleached engineered oak. Looked fantastic.
We're going QuartzGassing Station | Homes, Gardens and DIY | Top of Page | What's New | My Stuff




