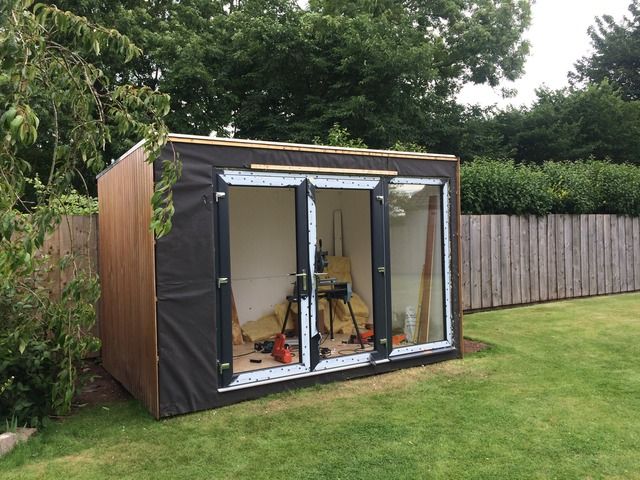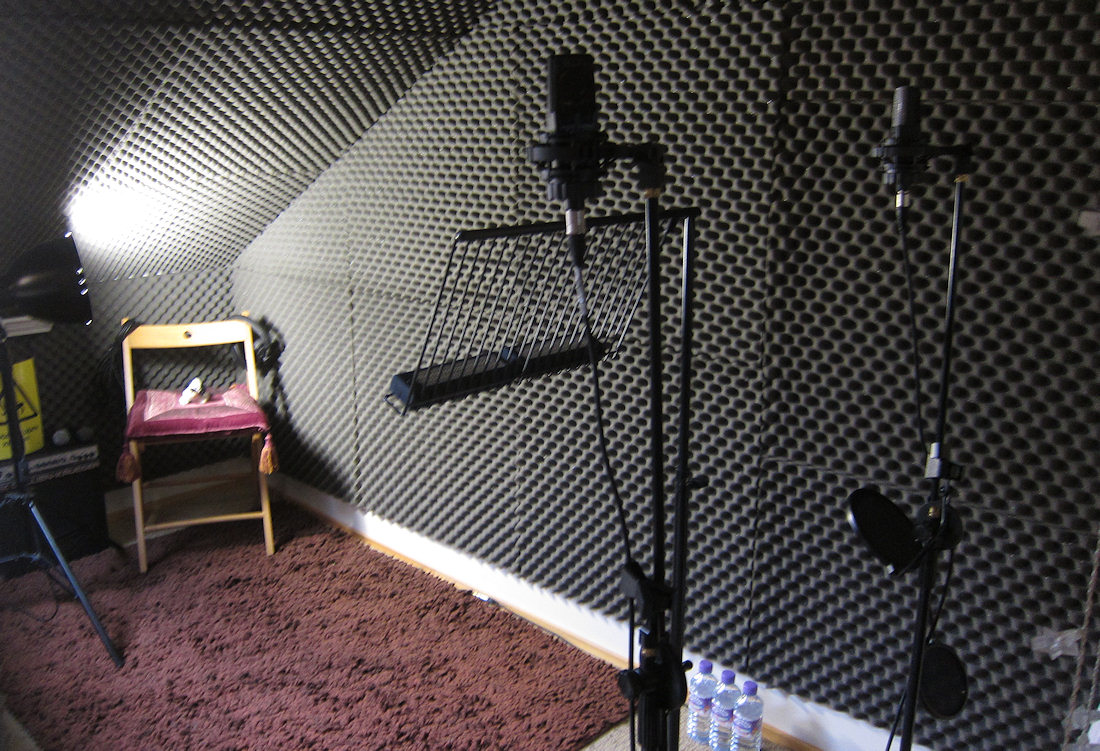Discussion
Those tiger garden shed look fine but thats £4K for a 6x2.3m one, which is too small. And Its got too many windows and we would still need to double skin it on the inside. So that would end up being 5.5K
The one I am mapping out will be way better than that one. The timbers in that one look very narrow.
The one I am mapping out will be way better than that one. The timbers in that one look very narrow.
thebraketester said:
magooagain said:
The underside of the floor joists need to be ply lined before insulation is installed. Get it completely sealed so no rodents can enter from underneath and nest.
Good thinking. So just use a 3.6mm ply would do it?The one I built was a secondhand unused flat pack cabin. New it was 1500 euros. I got it for 750.
Then insulated and clad the outside. With a roof on top.
Underside is 200mm fiber glass nsulation boxed in.
I recon mine comes out at about 2,000 euros.
The room is 4x4 meters and terrace about 4x 2.6.
Old oak planks and beams to rustic up the terrace.
turbospud said:
getting close to finishing mine,i have built it with 95x45 cls,plywood lined inside,osb board outside then building paper,straped then vertical cedar,kinspan insulation for the floor and glasswool for the walls/ceiling.
essential tools are the bench saw and a nail gun
using pasterboard outside doesnt seem a good idea,i have gone with plywood,should be dry enough with heat generated by the sun through the glass,i hope

Would you mind letting me know how you designed it and what the base is ?essential tools are the bench saw and a nail gun
using pasterboard outside doesnt seem a good idea,i have gone with plywood,should be dry enough with heat generated by the sun through the glass,i hope

O/P
Yep. Sitting in it.
http://www.stevecarter.com/build/build.htm
During the build:

Day one in... better lit now!

PM me if you need any info.
Yep. Sitting in it.
http://www.stevecarter.com/build/build.htm
During the build:

Day one in... better lit now!

PM me if you need any info.
Edited by GetCarter on Wednesday 27th July 18:23
thebraketester said:
LOL.... now THAT is a log cabin steve.
I really need to change the title as its going to be more "shed" in terms or its basic construction.
Yep... but the size isn't the thing.. I could have built a big shed using the same company/materials.I really need to change the title as its going to be more "shed" in terms or its basic construction.
I used Artichouse - check them out. My 5/6 bed kit cost only £69k - sheds would be cheaper! They do any size (to your design).
dtmpower said:
Would you mind letting me know how you designed it and what the base is ?
not a lot of design gone into it,just copied normal kit house manufacture.osb board/cls/insulation/plywood,built it at 600mm centers and multiples of 1.2m so little waste and sheet cutting.base is cls with plywood both sides,sits on concrete blocks every meter with a dampcourse
Well it wont come as a surprise that its running "slightly" over budget... I have yet to even buy one f king nail yet.
king nail yet.
Current running total is 5K.... lol
Current wall/ceiling spec is...
-89mm CLS Stud work
-25mm Celotex
-50mm DMF 80kg acoustic insulation
-11mm OSB (maybe)
-Resiliant bars
-19mm Acoustic Plasterboard
-2.6mm Techsound 50 mass loaded Rubber membrane
12.5mm Acoustic Plasterboard.

And yes... it will have a roof :-)
 king nail yet.
king nail yet.Current running total is 5K.... lol
Current wall/ceiling spec is...
-89mm CLS Stud work
-25mm Celotex
-50mm DMF 80kg acoustic insulation
-11mm OSB (maybe)
-Resiliant bars
-19mm Acoustic Plasterboard
-2.6mm Techsound 50 mass loaded Rubber membrane
12.5mm Acoustic Plasterboard.

And yes... it will have a roof :-)
Edited by thebraketester on Friday 12th August 22:22
Edited by thebraketester on Friday 12th August 22:23
Yep. Took us about 8-10 weeks in total. We have just repainted it and got around to getting a split ac unit fitted to it.
Got loads of pics but it was built pretty much as is the sketch up 3D model above.
Got loads of pics but it was built pretty much as is the sketch up 3D model above.
Edited by thebraketester on Thursday 22 August 22:25
Edited by thebraketester on Thursday 22 August 22:28
Gassing Station | Homes, Gardens and DIY | Top of Page | What's New | My Stuff






