Georgian House Renovation Up North - 5 Years and Counting
Discussion
In yet another example of me landing on my feet, (for those looking for just renovation guff you can skip ahead) I'd been working on the house for about a year and needed more cash from the bank (well building society actually).
I was going to pop to my local branch before going to work one Friday but as my head was full of building plans I turned left instead of right coming out of my drive which meant I'd have to do a u-turn as the the street has a no right turn at the end.
I couldn't be arsed with the 30 seconds it would take to turn around so I decided to go into the branch nearer the office instead.
The person serving me was the trainee branch manager and we hit it off well as we went through the application. It felt a bit more than good sales banter but I thought nothing of it. The loan went for referral due to my recent home moves and mortgage whatnot so I had to go in a second time a few days later and sign for it.
There was more faffing with paperwork the second time with printers breaking and stuff which meant we had more time to chat. In the end and totally out of character for me, I just asked her out at the end of the loan.
She said yes and to cut a long story short, she's now my wife and mother of the two kids we've had since...
Back to some renovating though. We decided as we'd met due to the house and we'd found this photo from 1936 of a wedding at the house, we should have the wedding reception at home and use the garden.
Needless. To say this put a bit of pressure on things in the house and addedand some extrs focus to the garden so it had time to mature for the wedding.
I was going to pop to my local branch before going to work one Friday but as my head was full of building plans I turned left instead of right coming out of my drive which meant I'd have to do a u-turn as the the street has a no right turn at the end.
I couldn't be arsed with the 30 seconds it would take to turn around so I decided to go into the branch nearer the office instead.
The person serving me was the trainee branch manager and we hit it off well as we went through the application. It felt a bit more than good sales banter but I thought nothing of it. The loan went for referral due to my recent home moves and mortgage whatnot so I had to go in a second time a few days later and sign for it.
There was more faffing with paperwork the second time with printers breaking and stuff which meant we had more time to chat. In the end and totally out of character for me, I just asked her out at the end of the loan.
She said yes and to cut a long story short, she's now my wife and mother of the two kids we've had since...
Back to some renovating though. We decided as we'd met due to the house and we'd found this photo from 1936 of a wedding at the house, we should have the wedding reception at home and use the garden.
Needless. To say this put a bit of pressure on things in the house and addedand some extrs focus to the garden so it had time to mature for the wedding.
Here's what the garden looked like at the start.
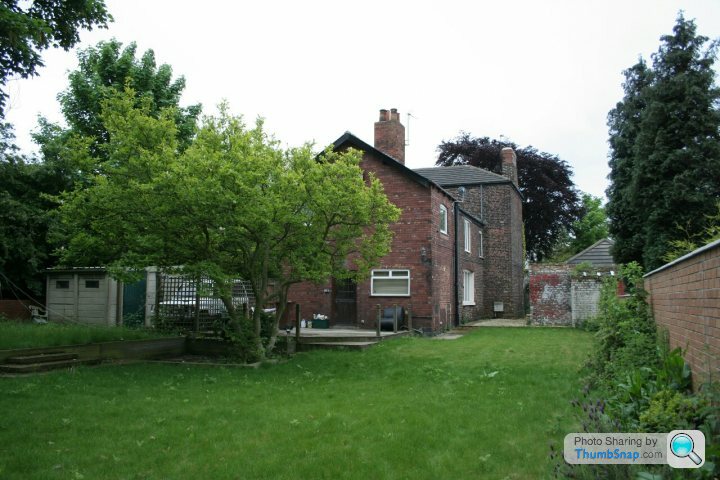
We had some decking that was worn out, slippy and we wanted to make more use of the space. The way the decking was it blocked off areas of the garden and we wanted to create lots of different places in the garden.
So we took it up...

I know a crowbar is faster but the axe was more fun. Also, we didn't expect to find this!
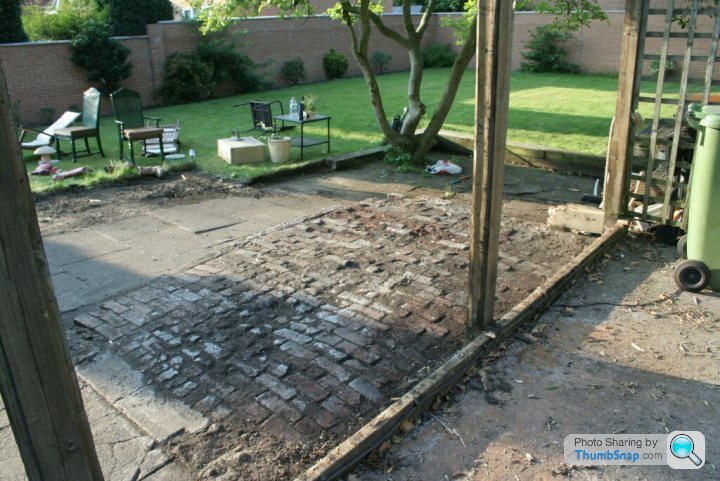
Unfortunately many of the bricks were too damaged to repair the floor as it was so we took out the good ones to repair the wall and decided to cover over the floor and fix it properly at a later date.

I also added bricklaying to the list of skills I'm crap at but for this outside area the level of finish wasn't a major worry.

Finally to cap the thing I used some timber to make a simple planter to pot up.
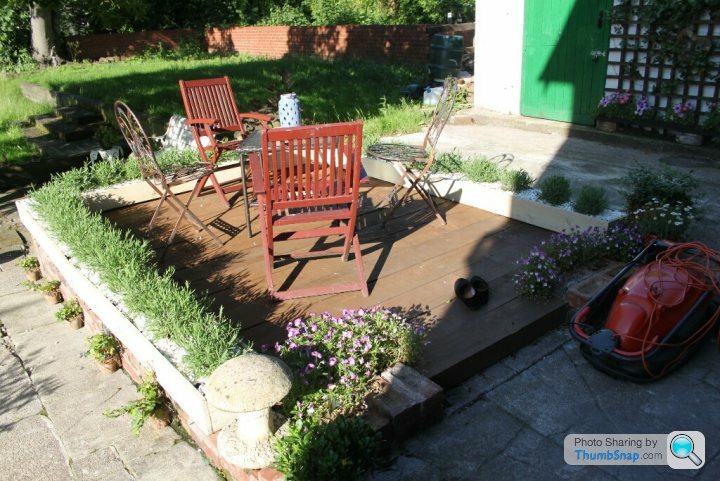
And here it is with the dog being his usual camera where self.


We had some decking that was worn out, slippy and we wanted to make more use of the space. The way the decking was it blocked off areas of the garden and we wanted to create lots of different places in the garden.
So we took it up...

I know a crowbar is faster but the axe was more fun. Also, we didn't expect to find this!

Unfortunately many of the bricks were too damaged to repair the floor as it was so we took out the good ones to repair the wall and decided to cover over the floor and fix it properly at a later date.

I also added bricklaying to the list of skills I'm crap at but for this outside area the level of finish wasn't a major worry.

Finally to cap the thing I used some timber to make a simple planter to pot up.

And here it is with the dog being his usual camera where self.

So way back before the wedding bells there were still plenty of jobs needing doing.
For a start, my new bird was somewhat confused with how my temporary flush/stopcock arrangement worked...

The artex as ever needed chipping off and some spare tiles from the bathroom were laid to cover the wooden floor.
There also wasn't a sink to wash your hands in there so I teed off the cold feed and ran a supply behind where the skirting board would be.
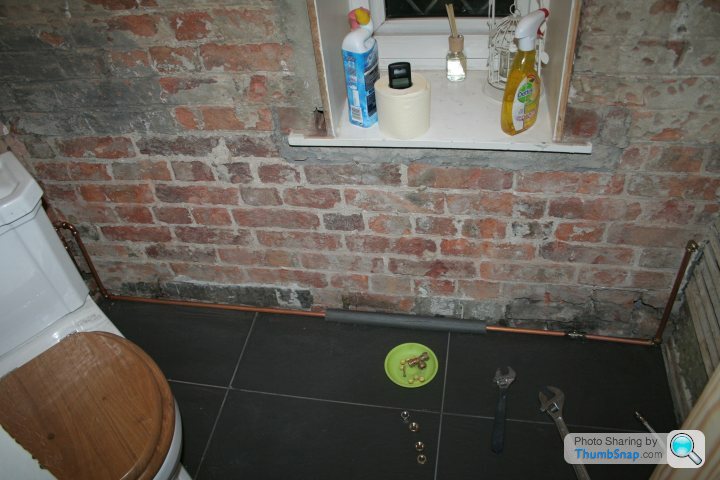
Weirdly for a room that was the size of a shoebox, the door opened inwards so you had to walk in, straddle the khazi, shut it and attempt to turn around.
As I had the plaster off the walls anyway it wasn't a big job to just break out the door frame intact and put it back in the gap the other way round so the door now opens outwards.
Breaking the plaster off to get rid of the artex also revealed another original beam they'd covered up so it was out with the Tung oil again.



For a start, my new bird was somewhat confused with how my temporary flush/stopcock arrangement worked...

The artex as ever needed chipping off and some spare tiles from the bathroom were laid to cover the wooden floor.
There also wasn't a sink to wash your hands in there so I teed off the cold feed and ran a supply behind where the skirting board would be.

Weirdly for a room that was the size of a shoebox, the door opened inwards so you had to walk in, straddle the khazi, shut it and attempt to turn around.
As I had the plaster off the walls anyway it wasn't a big job to just break out the door frame intact and put it back in the gap the other way round so the door now opens outwards.
Breaking the plaster off to get rid of the artex also revealed another original beam they'd covered up so it was out with the Tung oil again.



Edited by stewjohnst on Wednesday 14th September 22:15
I'd been doing some digging on the history of the house and it turned out it was owned by the owners of the collieries in the area in the 19th century and eventually bought up in 1949 after the war as part of nationalisation of the coal industry.
It goes a long way to explain some of the work I'd find in the house as they obviously used anything to hand from the railway yards and mines to patch up the house.
I'd managed to find some old newspaper clippings in the British Newspaper Archives referencing the mines and area from the 1800's and that's what you can see framed in the toilet wall.
The lamp was also a bit of a nod to the history.
The stories about the mine are interesting but the other news items are even funnier, two lads sent to prison for a month for stealing a pig, a man sentenced to a month hard labour for breaking his wife's jaw when pissed and a brilliant stories about 'ladies in smoking carriages' that I'll post up later for amusement.
The language has changed over time but the stories haven't at all, it's still like the Daily Mail!
The shelving I used were just a couple of lengths of Sapele hardwood I got from a local timber merchant and oiled them up.
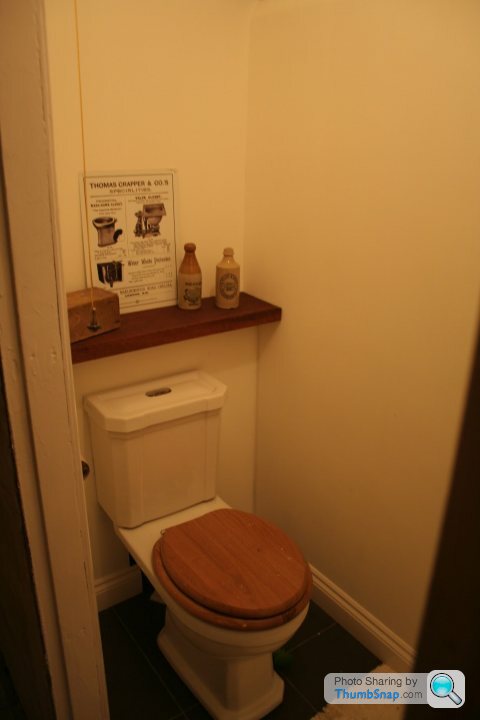
It goes a long way to explain some of the work I'd find in the house as they obviously used anything to hand from the railway yards and mines to patch up the house.
I'd managed to find some old newspaper clippings in the British Newspaper Archives referencing the mines and area from the 1800's and that's what you can see framed in the toilet wall.
The lamp was also a bit of a nod to the history.
The stories about the mine are interesting but the other news items are even funnier, two lads sent to prison for a month for stealing a pig, a man sentenced to a month hard labour for breaking his wife's jaw when pissed and a brilliant stories about 'ladies in smoking carriages' that I'll post up later for amusement.
The language has changed over time but the stories haven't at all, it's still like the Daily Mail!
The shelving I used were just a couple of lengths of Sapele hardwood I got from a local timber merchant and oiled them up.

Having the door opening out left me space for a wash basin but there were a few puzzles to solve.
I wanted something akin to an old washstand but the space was so small I couldn't find anything that would fit.
I also couldn't be arsed to drill through the old walls, which are not far off half a metre thick, nor could I be arsed to climb a ladder to plumb a waste into the soil pipe or drainpipe. Being old, the rainwater and waste all go through one common drain.
I set about solving the problem of the washstand by making my own.
I bought four bannister spindles, chopped them down a bit so they looked passable as lathe turned legs, a length of cheap strip wood and a piece of mdf for a test fit and made a basic wash stand.
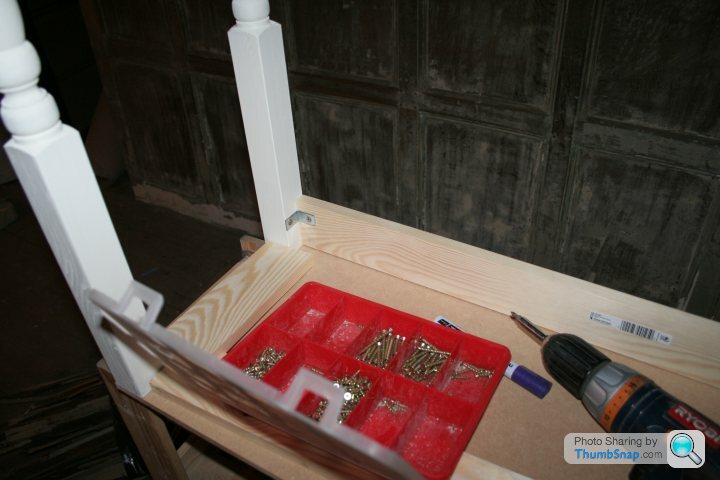

Happy with the fit and with the mdf as my stencil, I got my big piece of hardwood for the top and cut the holes with the holewsaw. It then occured to me that a slightly thinner piece of wood would have been better as I'd got one that was bigger than the threads on the tap!

I couldn't enlarge a hole with a holewsaw to create a countersink for the taps underneath as there was no longer a centre to get hold of so I confess I allowed myself to bodge the underside a bit with a hammer and wood chisel...I still tell myself nobody can see it but I know it's there.
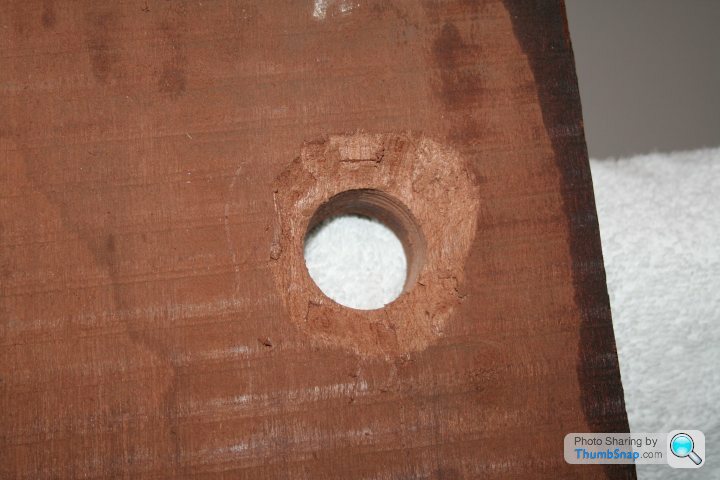
In keeping with the old world toilet theme, I came up with the idea of using a wash bowl you could pour away down the toilet.
Again, I couldn't find anything at auction or salvage and I had a lateral thinking moment watching TV and Google for mixing bowls?
Weirdly, it worked and I found this mixing bowl with a lip, Sophie Corran apparently - if that means anything, that worked perfectly for height, etc with the tap I got from eBay.
It's been in five years now and only one idiot mate didn't turn the tap off and flooded the room but I am aware that however cool and quirky I think it is, not having an overflow with two young kids is asking for trouble so I'll enjoy it while it lasts.
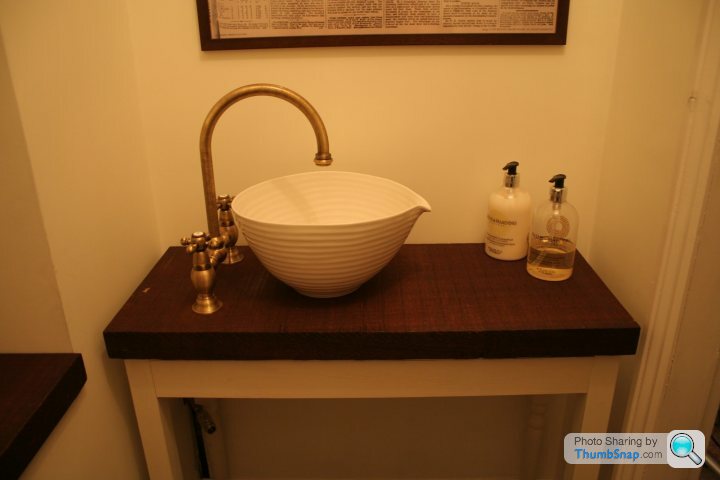
I wanted something akin to an old washstand but the space was so small I couldn't find anything that would fit.
I also couldn't be arsed to drill through the old walls, which are not far off half a metre thick, nor could I be arsed to climb a ladder to plumb a waste into the soil pipe or drainpipe. Being old, the rainwater and waste all go through one common drain.
I set about solving the problem of the washstand by making my own.
I bought four bannister spindles, chopped them down a bit so they looked passable as lathe turned legs, a length of cheap strip wood and a piece of mdf for a test fit and made a basic wash stand.


Happy with the fit and with the mdf as my stencil, I got my big piece of hardwood for the top and cut the holes with the holewsaw. It then occured to me that a slightly thinner piece of wood would have been better as I'd got one that was bigger than the threads on the tap!


I couldn't enlarge a hole with a holewsaw to create a countersink for the taps underneath as there was no longer a centre to get hold of so I confess I allowed myself to bodge the underside a bit with a hammer and wood chisel...I still tell myself nobody can see it but I know it's there.

In keeping with the old world toilet theme, I came up with the idea of using a wash bowl you could pour away down the toilet.
Again, I couldn't find anything at auction or salvage and I had a lateral thinking moment watching TV and Google for mixing bowls?
Weirdly, it worked and I found this mixing bowl with a lip, Sophie Corran apparently - if that means anything, that worked perfectly for height, etc with the tap I got from eBay.
It's been in five years now and only one idiot mate didn't turn the tap off and flooded the room but I am aware that however cool and quirky I think it is, not having an overflow with two young kids is asking for trouble so I'll enjoy it while it lasts.

Was looking at you coming up with the bathroom, thinking you had done all that work with the walls, but there is no waste pipe near the water pipe... How are you going to fix that??? Then the last picture came up.
If happy with the arrangement you could eventually get the bowl you currently have and turn it into a basin bowl, silicone it in place, drill through it and then work out the easiest arrangement to remove water.
If happy with the arrangement you could eventually get the bowl you currently have and turn it into a basin bowl, silicone it in place, drill through it and then work out the easiest arrangement to remove water.
Yep. Easy enough to drill a waste out the wall from where it is now.
Not that big a job really and the hole won't be particularly visible under the unit, I just couldn't be arsed with it with all the other stuff tat was also in flight.
My thoughts exactly on keeping the bowl or at least something similar that is an actual basin.
Not that big a job really and the hole won't be particularly visible under the unit, I just couldn't be arsed with it with all the other stuff tat was also in flight.
My thoughts exactly on keeping the bowl or at least something similar that is an actual basin.
I'll continue jumping around a bit but here's the kitchen when I moved in.
At first glance, despite being horrifically dated, artexed and very dark you'd be forgiven for thinking it was acceptable for now.
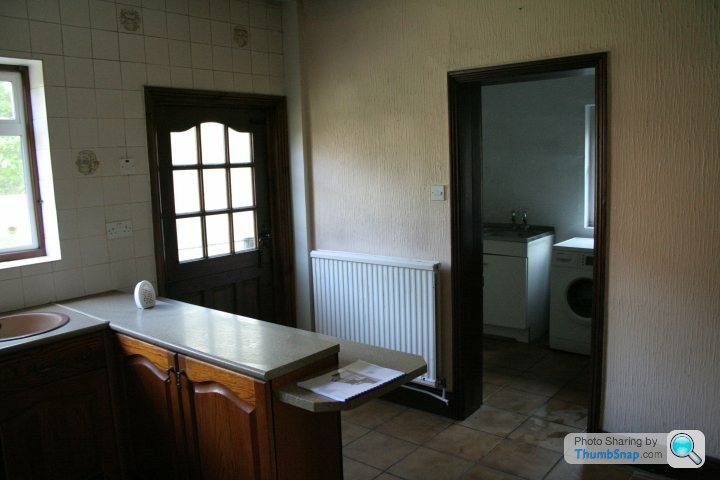
The range was a solid fuel Rayburn and completely past it. It looks okay from a distance but the rings were shot, the door hinges were broken, half the internals were missing, it had huge chunks of enamel missing and the chimney was duff. Apart from that, it was fine.
The sturdy looking timber you see before you is also a stuck on plank (as if you couldn't tell).
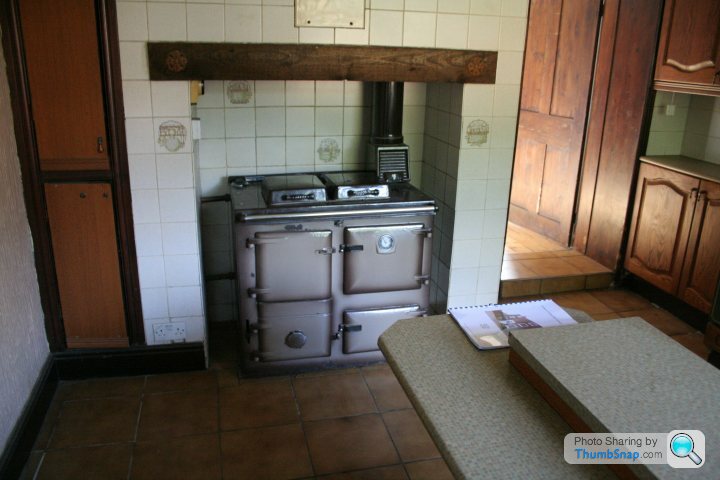
However, the sink area was a bit worse for wear...

The bottom of the cupboard was the consistency of a Hob Nob that has been dunked in tea overnight. Not wanting to get in to a massive job, I changed the leaky tap over for a new one and taped over the rusted plughole on one of the sinks as a temporary fix.

Sink and tap bodged, I got out the tape measure and started looking for a donor door from elsewhere in the kitchen to replace the rotten sink units and stop some of the damp smell emanating out until I could sort the kitchen properly.
The oven and hob were gas, the oven was clearly a death trap, as I watched it light an go out a few times before deciding that the hob would be just fine for now.
I left it looking like this, s tty but perfectly adequate for a bloke and happy that it would probably do while I focused on the other jobs like the bathroom.
tty but perfectly adequate for a bloke and happy that it would probably do while I focused on the other jobs like the bathroom.

At first glance, despite being horrifically dated, artexed and very dark you'd be forgiven for thinking it was acceptable for now.

The range was a solid fuel Rayburn and completely past it. It looks okay from a distance but the rings were shot, the door hinges were broken, half the internals were missing, it had huge chunks of enamel missing and the chimney was duff. Apart from that, it was fine.
The sturdy looking timber you see before you is also a stuck on plank (as if you couldn't tell).

However, the sink area was a bit worse for wear...

The bottom of the cupboard was the consistency of a Hob Nob that has been dunked in tea overnight. Not wanting to get in to a massive job, I changed the leaky tap over for a new one and taped over the rusted plughole on one of the sinks as a temporary fix.

Sink and tap bodged, I got out the tape measure and started looking for a donor door from elsewhere in the kitchen to replace the rotten sink units and stop some of the damp smell emanating out until I could sort the kitchen properly.
The oven and hob were gas, the oven was clearly a death trap, as I watched it light an go out a few times before deciding that the hob would be just fine for now.
I left it looking like this, s
 tty but perfectly adequate for a bloke and happy that it would probably do while I focused on the other jobs like the bathroom.
tty but perfectly adequate for a bloke and happy that it would probably do while I focused on the other jobs like the bathroom.
They'd made some kind of weird attempt at a breakfast bar that didn't work because you'd get hit by the back door if you used it. You also couldn't fit a bowl big enough to have a breakfast in on there either so I administered renovation justice with a swift kick to the unit.
Desired result was achieved.

Despite the hole in the s tty tiled floor, it gave a lot more space to get other stuff done.
tty tiled floor, it gave a lot more space to get other stuff done.

I was stuck waiting for parts for the bathroom at this point, so I decided to tackle the cupboard and tiling in the kitchen.
Up close to the cupboard I noticed the door was really thick and I found they'd just screwed a horrible formica panel over these original doors.

Putting the doors to one side, I got on with t tting off some tiles.
tting off some tiles.
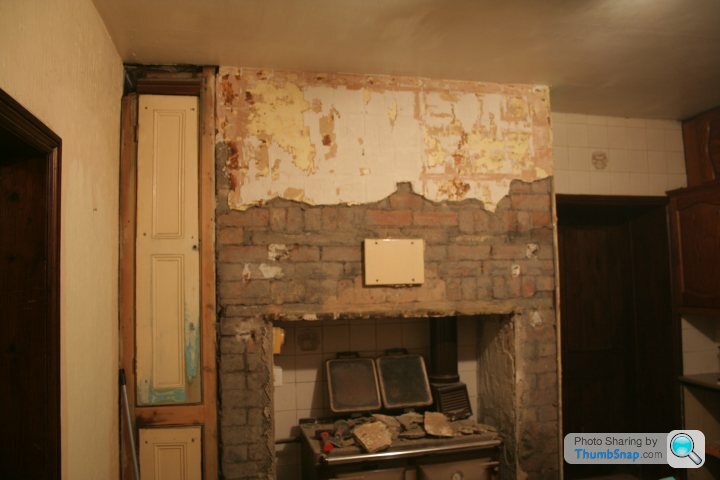
I did look into refurbishing the old Rayburn but it wasn't possible or cost effective so I moved it out of the house by end over ending it and then on the decking used some logs under it to roll it away from the house until I could get a scrapper to come for it.
This what I was left looking at.

The lintel looked a bit weird and bowed slightly but it wasn't until I got under it that I realised it was a railway iron they must have picked up from the railway sidings behind the house (now long gone). It was cast Barrow Steel 1878, was side on so wasn't making best use of the tensile strength of steel and because it was so thin was doing a s t job of spreading the weight across the bricks, so it had cracked all of the lower bricks underneath it.
t job of spreading the weight across the bricks, so it had cracked all of the lower bricks underneath it.

It needed fixing and I wanted to put a new range in its place but as the chimney was too low so I applied for listed building consent and got permission to raise the opening by seven courses and put new pad stones in to stop the whole thing coming down.
Desired result was achieved.

Despite the hole in the s
 tty tiled floor, it gave a lot more space to get other stuff done.
tty tiled floor, it gave a lot more space to get other stuff done.
I was stuck waiting for parts for the bathroom at this point, so I decided to tackle the cupboard and tiling in the kitchen.
Up close to the cupboard I noticed the door was really thick and I found they'd just screwed a horrible formica panel over these original doors.

Putting the doors to one side, I got on with t
 tting off some tiles.
tting off some tiles.
I did look into refurbishing the old Rayburn but it wasn't possible or cost effective so I moved it out of the house by end over ending it and then on the decking used some logs under it to roll it away from the house until I could get a scrapper to come for it.
This what I was left looking at.

The lintel looked a bit weird and bowed slightly but it wasn't until I got under it that I realised it was a railway iron they must have picked up from the railway sidings behind the house (now long gone). It was cast Barrow Steel 1878, was side on so wasn't making best use of the tensile strength of steel and because it was so thin was doing a s
 t job of spreading the weight across the bricks, so it had cracked all of the lower bricks underneath it.
t job of spreading the weight across the bricks, so it had cracked all of the lower bricks underneath it.
It needed fixing and I wanted to put a new range in its place but as the chimney was too low so I applied for listed building consent and got permission to raise the opening by seven courses and put new pad stones in to stop the whole thing coming down.
I didn't do this bit...Simon my builder did. He also found it amusing that none of the fireplace or walls were tied in to the main house at all, they'd just been butted up against he wall and they'd gone up and up.
Anyway building pics.

You wouldn't think there'd be that much rubble for seven courses.

I asked him to recover as many bricks intact as possible because they have the initials HBW pressed in them as they were made in the brickworks of the colliery owner (Henry Briggs Works). He was a good hundred years ahead of Saddam getting his name on the bricks he put into his palaces.
You can tell they're colliery bricks as they're almost impossible to drill into without an SDS.

Proper Lintel - It was a slightly odd size and had to be made specially, bloody hard work handballing it up and in (I'm told - I was at work )
)

Tidied up and waiting for gas/electric and the range.

Anyway building pics.

You wouldn't think there'd be that much rubble for seven courses.

I asked him to recover as many bricks intact as possible because they have the initials HBW pressed in them as they were made in the brickworks of the colliery owner (Henry Briggs Works). He was a good hundred years ahead of Saddam getting his name on the bricks he put into his palaces.
You can tell they're colliery bricks as they're almost impossible to drill into without an SDS.

Proper Lintel - It was a slightly odd size and had to be made specially, bloody hard work handballing it up and in (I'm told - I was at work
 )
)
Tidied up and waiting for gas/electric and the range.

I decided to fill the hole in the floor where the old unit was with a bit of levelling compound, a nice easy job...

...just needs a little bit more pouring in...

b ks - shuttering
ks - shuttering

Fortunately the missus was out at the time, all she saw was this and gave it the thumbs up for now.
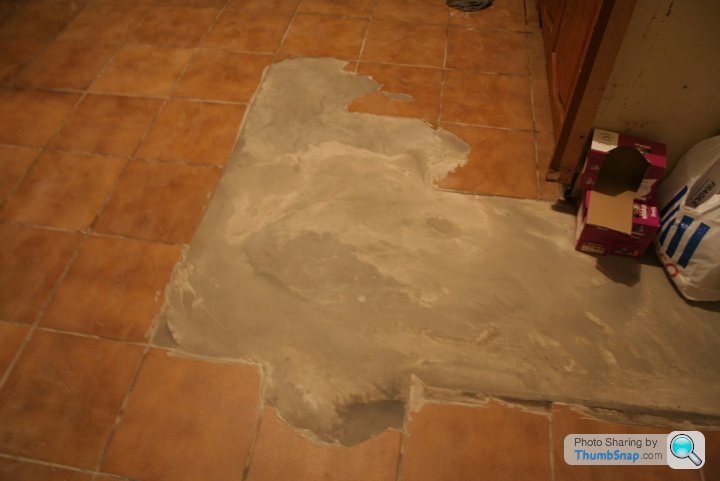
I think I've made almost every mistake you can somewhere as I've gone through this and it's all good fun one way or another.

...just needs a little bit more pouring in...

b
 ks - shuttering
ks - shuttering
Fortunately the missus was out at the time, all she saw was this and gave it the thumbs up for now.

I think I've made almost every mistake you can somewhere as I've gone through this and it's all good fun one way or another.
By Christmas 2012, the other half had moved in and I was forced to get the kitchen a bit more usable - I'd been waiting on the funds for a range but with so many other jobs needing attention, rather than spend a couple of grand on the range I wanted, ewe decided to spend a few quid patching up the rest of kitchen in to something half decent, including an oven and spend the money elsewhere for now.
B&Q had one of their perennial sales on with 60% off six or more items plus an extra 25% off or something. I also get a 15% discount via preloading gift cards as a perk of work so it was off to the orange box to buy new doors and as few carcasses as we could get away with.
We knew this was a temporary kitchen so despite all the discounts, I actually went hunting on the shelves for the minor damaged doors (a knock on one edge, etc) and haggled a further discount on those on the basis of "Who's going to walk in and buy a dented door?". The manager didn't seem to realise my argument was somewhat undermined by my being stood there and doing just what I said nobody would. They gave us a further discount so the doors cost us an average of about £8 each all told. In addition, the manager and staff got so confused sorting the discounts, they didn't charge us for the £70 extractor unit on the trolley. We didn't realise this until we got home and it seemed silly to waste petrol explaining their mistake.
The extractor unit died after six months and then we had to buy another because it wasn't on the receipt for a warranty claim -that's karma for you.
Here's the kitchen as it looked over Christmas.
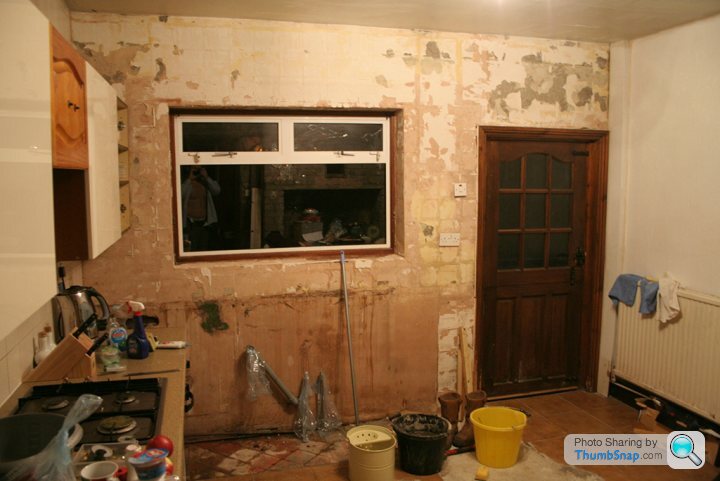
By the second week of January, we'd got it looking like this.

The worktops were the £30 cheapo jobbies and the sink was the cheapest they had but after a year of people pouring s t down the twin sink when one of them wasn't plumbed properly, I couldn't give a s
t down the twin sink when one of them wasn't plumbed properly, I couldn't give a s t. The worst bit was measuring and cutting out for the sink, I'm not a precision person.
t. The worst bit was measuring and cutting out for the sink, I'm not a precision person.
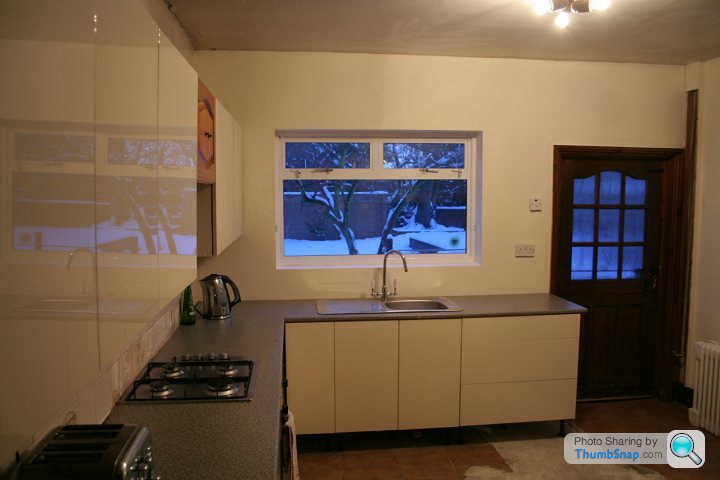
Just the extractor was left and I think we did ok for about £300 all in, including the doors, oven and sink, etc.
B&Q had one of their perennial sales on with 60% off six or more items plus an extra 25% off or something. I also get a 15% discount via preloading gift cards as a perk of work so it was off to the orange box to buy new doors and as few carcasses as we could get away with.
We knew this was a temporary kitchen so despite all the discounts, I actually went hunting on the shelves for the minor damaged doors (a knock on one edge, etc) and haggled a further discount on those on the basis of "Who's going to walk in and buy a dented door?". The manager didn't seem to realise my argument was somewhat undermined by my being stood there and doing just what I said nobody would. They gave us a further discount so the doors cost us an average of about £8 each all told. In addition, the manager and staff got so confused sorting the discounts, they didn't charge us for the £70 extractor unit on the trolley. We didn't realise this until we got home and it seemed silly to waste petrol explaining their mistake.
The extractor unit died after six months and then we had to buy another because it wasn't on the receipt for a warranty claim -that's karma for you.
Here's the kitchen as it looked over Christmas.

By the second week of January, we'd got it looking like this.

The worktops were the £30 cheapo jobbies and the sink was the cheapest they had but after a year of people pouring s
 t down the twin sink when one of them wasn't plumbed properly, I couldn't give a s
t down the twin sink when one of them wasn't plumbed properly, I couldn't give a s t. The worst bit was measuring and cutting out for the sink, I'm not a precision person.
t. The worst bit was measuring and cutting out for the sink, I'm not a precision person.
Just the extractor was left and I think we did ok for about £300 all in, including the doors, oven and sink, etc.
Edited by stewjohnst on Tuesday 20th September 01:38
Who said earlier in the thread it reminded them of Fred West's house? There were all sorts of secrets lurking in the hallway.
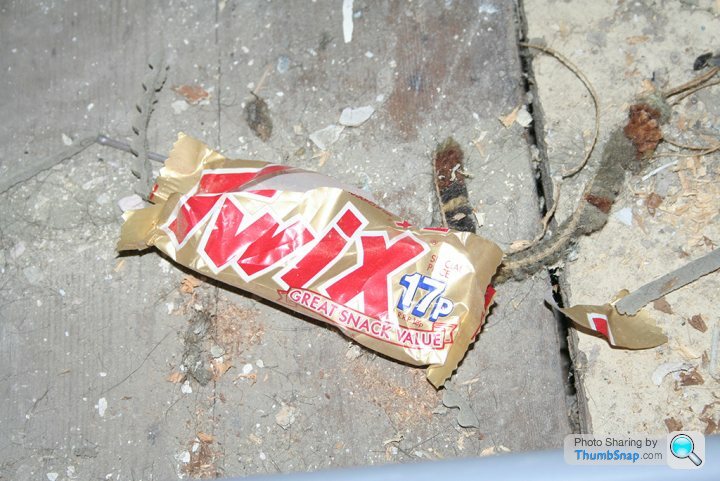
Can you believe it? 17p - That's got to be at least 1990 prices!
Not impressed? I'll see if I can do better.
I'll see if I can do better.
I was happily going around knocking in walls listening for the dull thud of plaster that was ok or the hollow 'poc' sound of blown plaster that might indicate damp or need my attention soon. There were plenty of both until I got to the end of the hallway and got the sort of large hollow drum noise you'd get from hitting the bottom of an empty cardboard box.
Naturally, it seemed logical to elbow the wall as hard as I could to see what would happen.
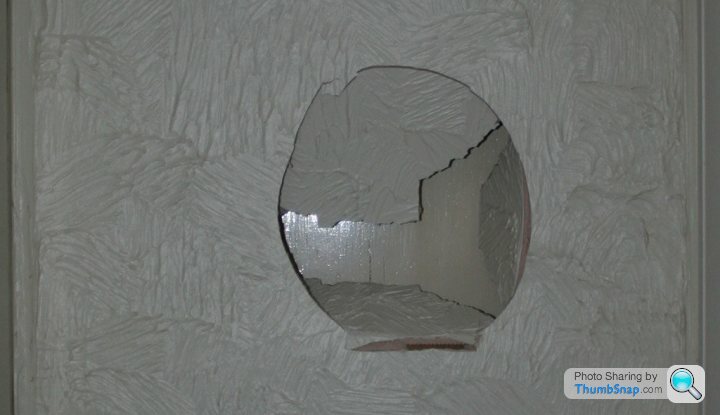
I thought I knew what it was then and there but as if I was in some bizarre version of renovation Catch Phrase, my next move was to pick an obscure corner of the puzzle to reveal that didn't tell me anything.

With the sound of Roy Walker ringing in my ears, I ripped away the rest of the plaster and was greeted with this.

Ok, I'll admit it confused the feck out of me. I walked into the rooms around it, trying to work out where the hell it would lead. Was there a hidden part of a room? the house is mad enough in its layout in places that you could easily loose a bit of your bearings and squeeze in a small cupboard so what was it?
I tried to pull it open, no go. I tried to shoulder it open a few times. No go.
I decided to go outside to see if I could figure out where it was and that's about the time I was pleased it hadn't opened when I shouldered it as I'd have probably found myself mid air Wile.E.Coyote style.
This is where the door is located.
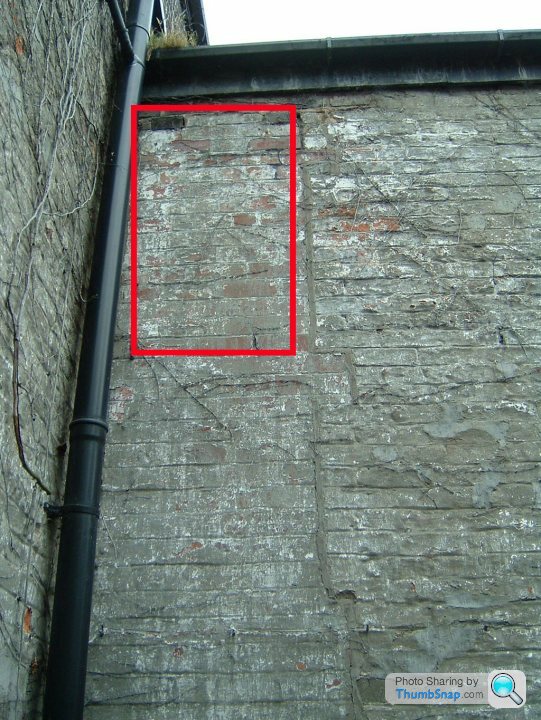
It's about this point I noticed a scar on the outside of the building where part of the original house must have disappeared.
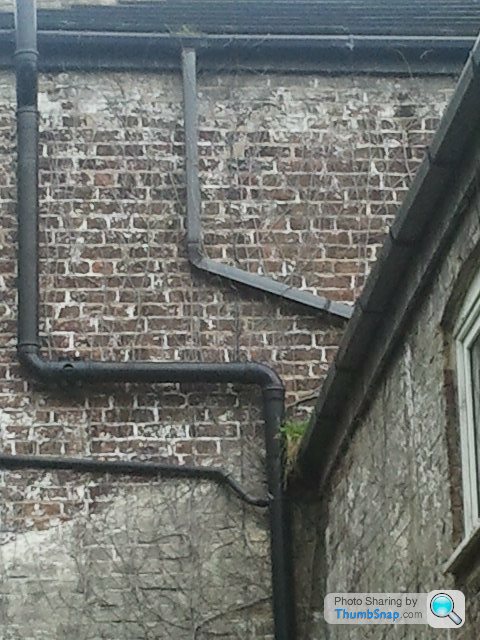
So, not sure that I'd actually find anything interesting, I decided to go back up and as the door opened away from me, I decided to take out the frame and see what was lurking behind.
Apologies for the Blair Witch Camera work and overly dramatic swearing - you talk to yourself a lot when you're locked in a house all day by yourself...

Can you believe it? 17p - That's got to be at least 1990 prices!
Not impressed?
 I'll see if I can do better.
I'll see if I can do better.I was happily going around knocking in walls listening for the dull thud of plaster that was ok or the hollow 'poc' sound of blown plaster that might indicate damp or need my attention soon. There were plenty of both until I got to the end of the hallway and got the sort of large hollow drum noise you'd get from hitting the bottom of an empty cardboard box.
Naturally, it seemed logical to elbow the wall as hard as I could to see what would happen.

I thought I knew what it was then and there but as if I was in some bizarre version of renovation Catch Phrase, my next move was to pick an obscure corner of the puzzle to reveal that didn't tell me anything.

With the sound of Roy Walker ringing in my ears, I ripped away the rest of the plaster and was greeted with this.

Ok, I'll admit it confused the feck out of me. I walked into the rooms around it, trying to work out where the hell it would lead. Was there a hidden part of a room? the house is mad enough in its layout in places that you could easily loose a bit of your bearings and squeeze in a small cupboard so what was it?
I tried to pull it open, no go. I tried to shoulder it open a few times. No go.
I decided to go outside to see if I could figure out where it was and that's about the time I was pleased it hadn't opened when I shouldered it as I'd have probably found myself mid air Wile.E.Coyote style.
This is where the door is located.

It's about this point I noticed a scar on the outside of the building where part of the original house must have disappeared.

So, not sure that I'd actually find anything interesting, I decided to go back up and as the door opened away from me, I decided to take out the frame and see what was lurking behind.
Apologies for the Blair Witch Camera work and overly dramatic swearing - you talk to yourself a lot when you're locked in a house all day by yourself...
stewjohnst said:
 loved that, brightened up my day. Can't wait to see what you did next...
loved that, brightened up my day. Can't wait to see what you did next...Gassing Station | Homes, Gardens and DIY | Top of Page | What's New | My Stuff





