www's new build thread
Discussion
magooagain said:
Wouldn't the horizontal baton for the soffit j profile need to be deeper than 50mm?
I was trying to work it out, and was thinking you need it deeper as the render may overlap the j profil.
I'll sketch something up over the weekend to show the implementation, but it'll be fine I was trying to work it out, and was thinking you need it deeper as the render may overlap the j profil.

The windows are going in and I've updated the blog with a bit of background information
https://selfbuildnoviceblog.wordpress.com/2016/12/...
A little taster...


https://selfbuildnoviceblog.wordpress.com/2016/12/...
A little taster...


We've got similar windows, also Austrian, in our house, they're very effective. Inward opening is very useful for cleaning the upstairs ones. The only drawback we've found from aluminium exterior covers is that they can be bloody noisy in the rain !
I prefer the plain look without the additional bars, tbh though.
Well, the windows are mostly in!
After the installation of the smaller windows, next on the schedule was to fit the larger windows - the four bedrooms, the front gable, the stairwell and the two sliding doors. This required some of the scaffolding to be tweaked slightly to allow us to get the units in, but less than I thought we'd have to.
The rear bedroom windows are slightly larger than the front ones and come as two parts - a standard rectangular lower element with a trapezoidal element that sits on top. The front gable window is made up in a similar way.
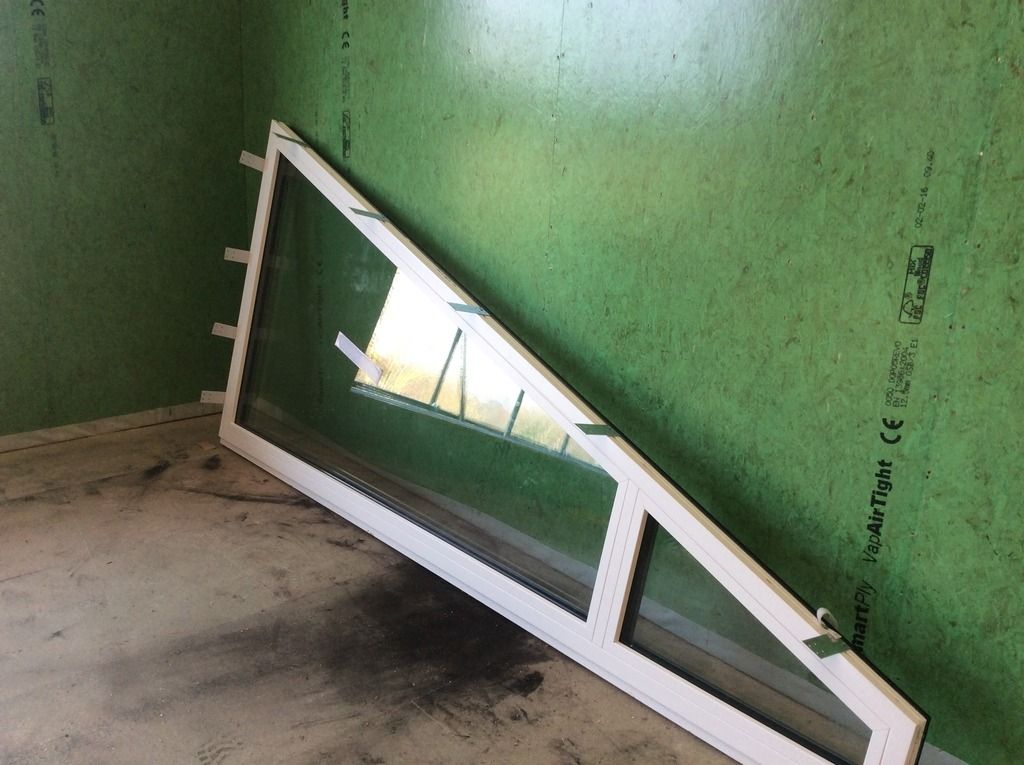
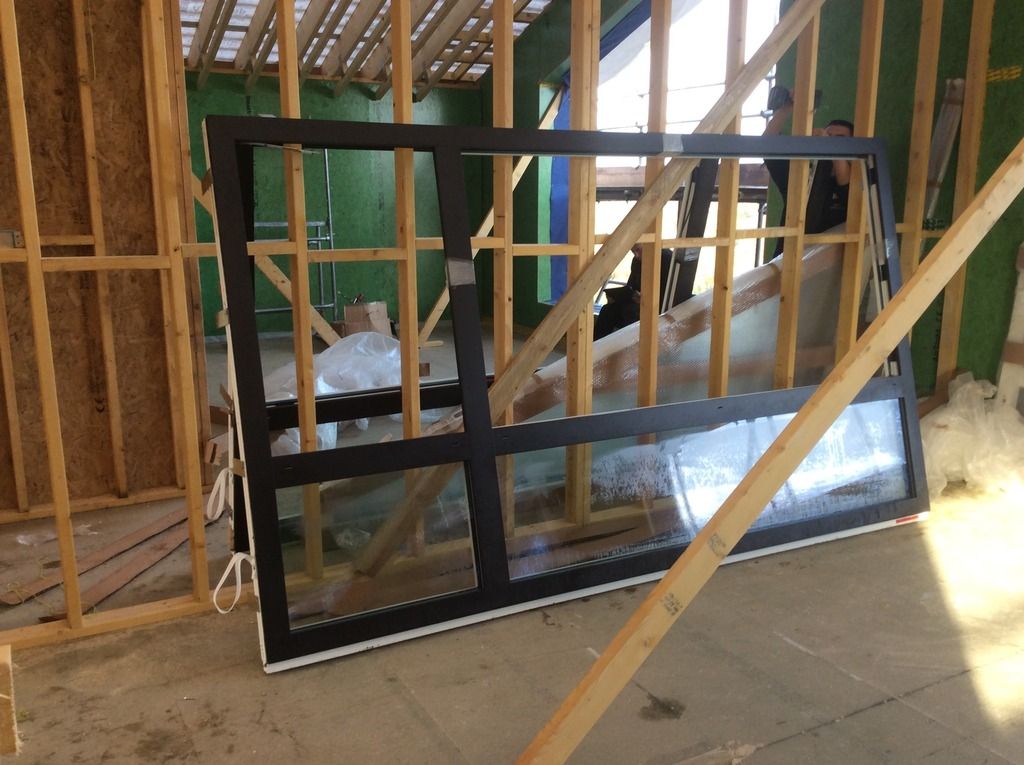
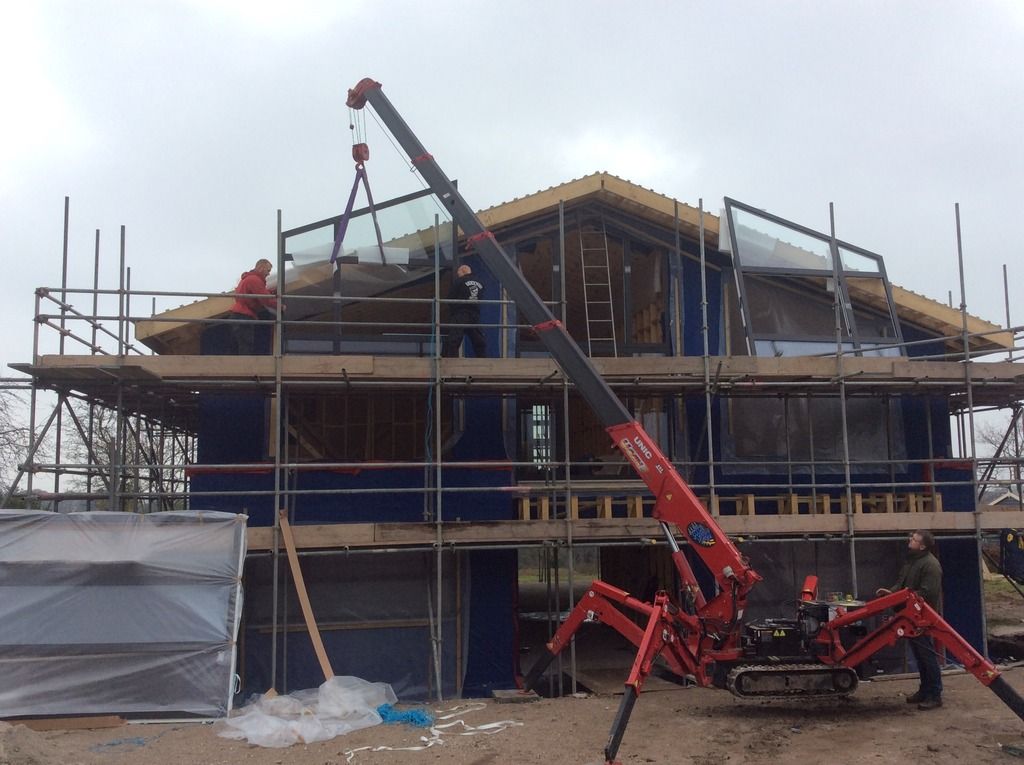
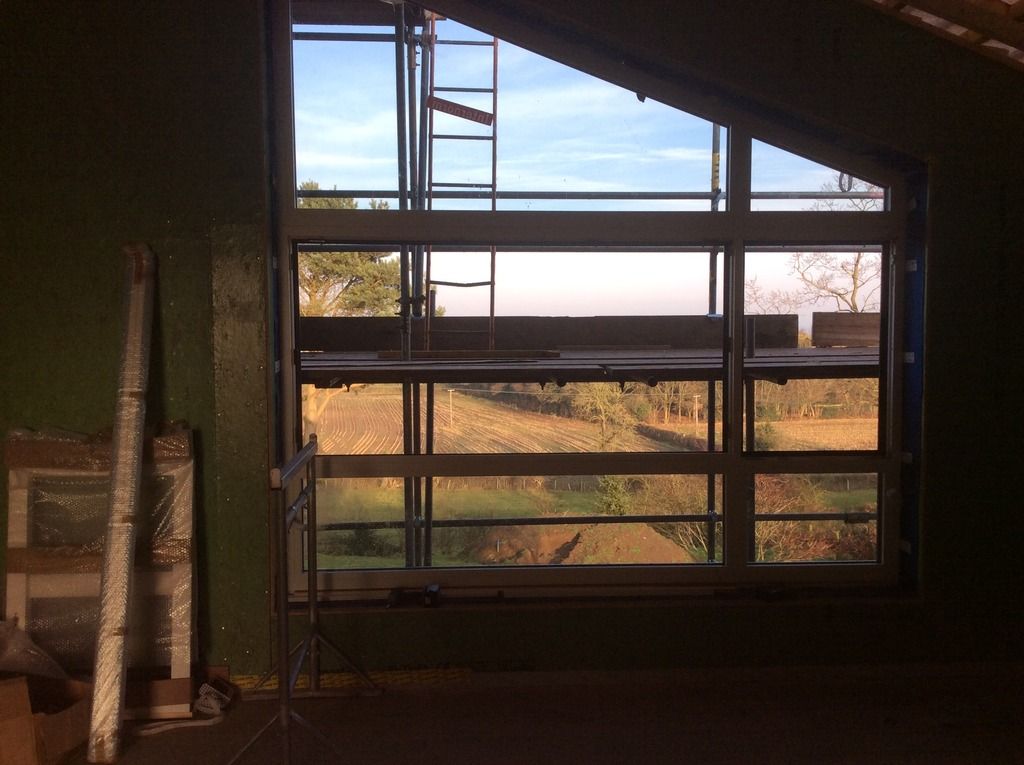
The large window above the front door overlooks the vaulted hallway (7m from floor to ceiling) so it really needed some scaffold putting up to make installation easier. Aside from the cost, it would have put the hallway out of action for a while so the alternative approach was to cover the landing void with scaffold planks.
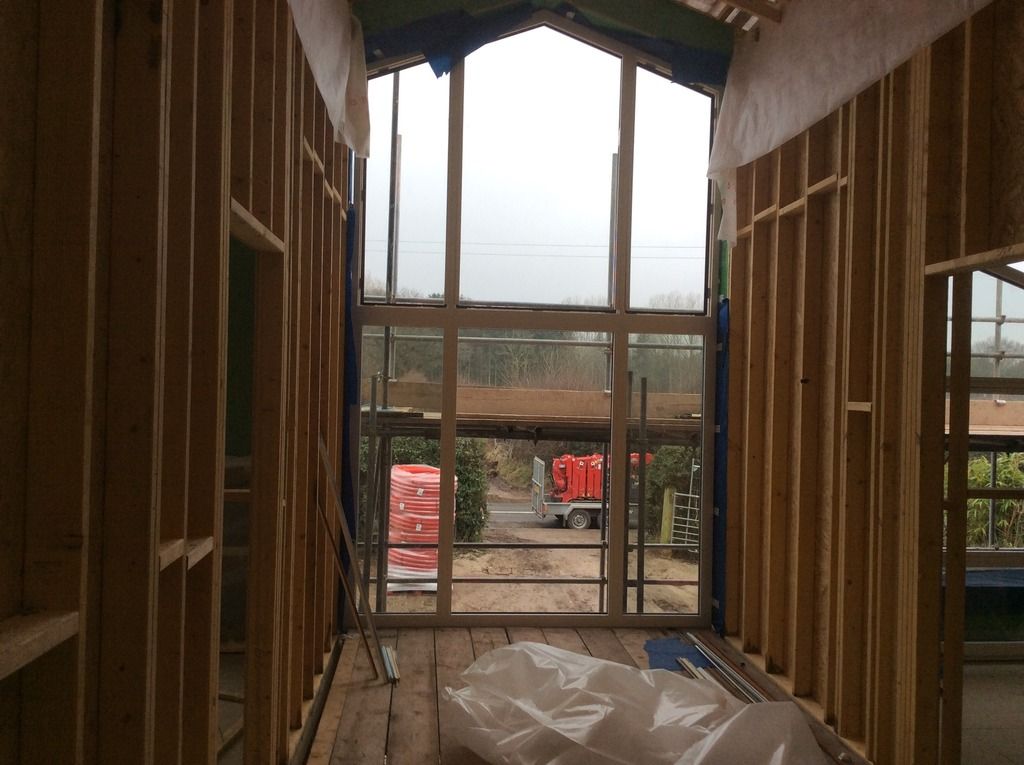
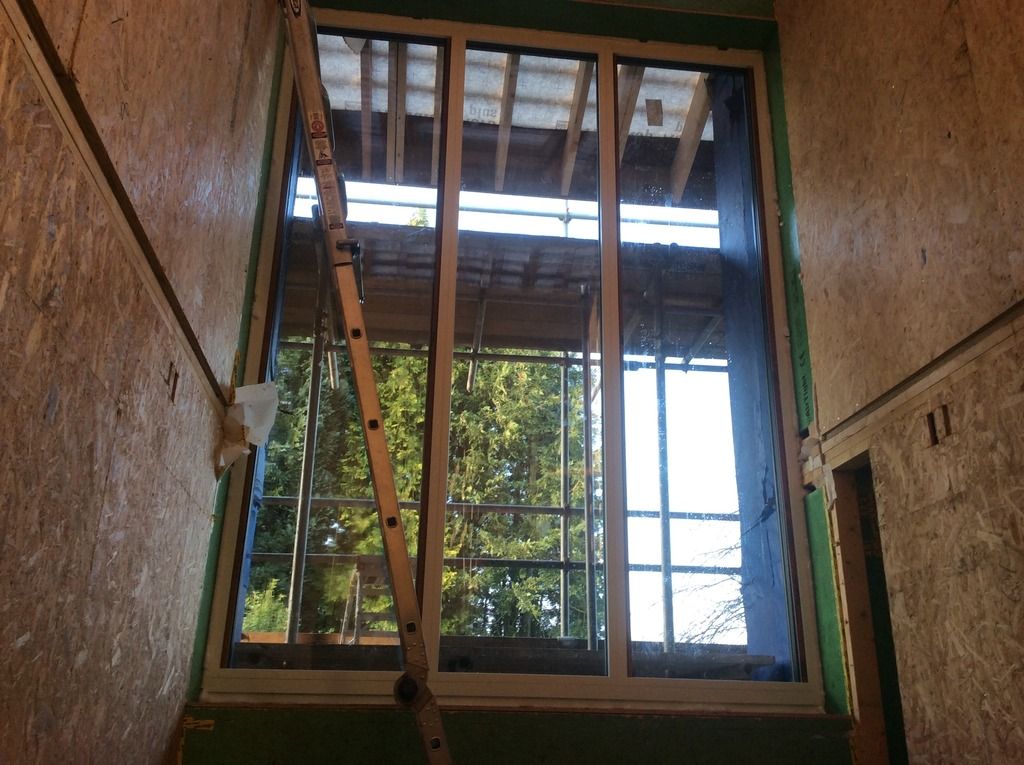
There are two sliding doors, the larger is 5.3m wide and the smaller just 3m wide. Fortunately, we've recently chosen the flooring so had a sample we could use to help us set the vertical position of the sliding doors frames correctly.
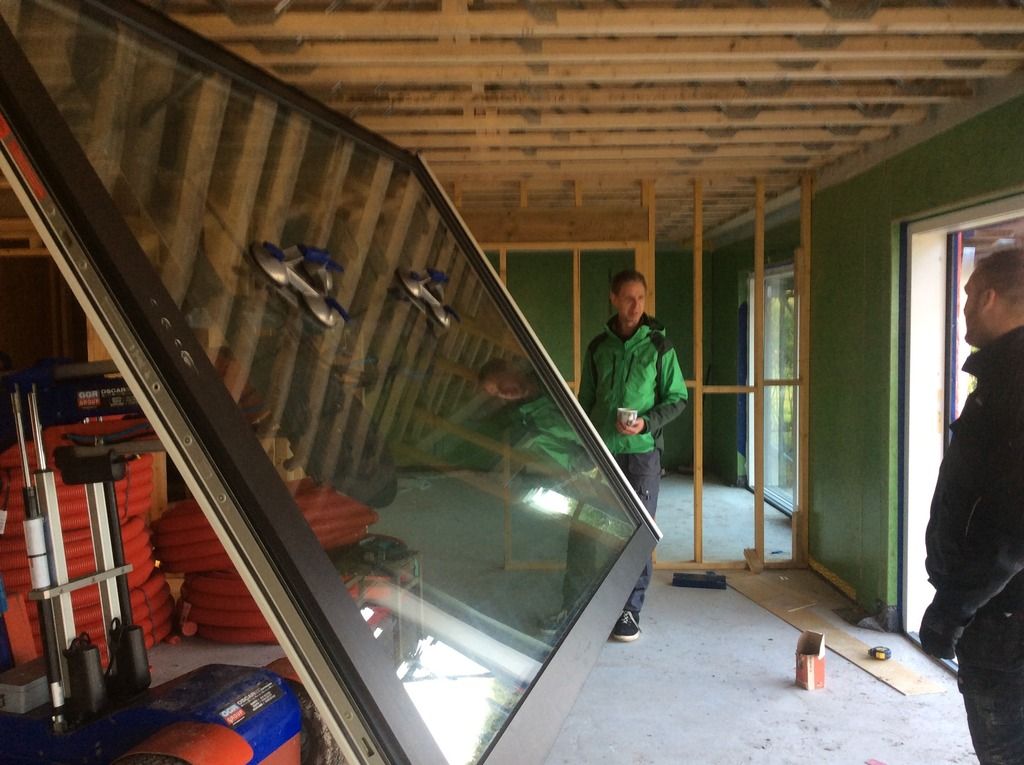
Finishing for Christmas, there are still a few minor things to be done - mainly some internal trim needs fitting and the cills have to go on but we've also decided to leave the front door and frame off for now in case it gets damaged. It's going to have to go on soon though!
We've also just started on the roof - well, the slates have arrived and a few have gone down, along t=with the dry verge system we're using. It's not perfect and needs a bit of sorting, but it will look a lot better than the alternatives out there
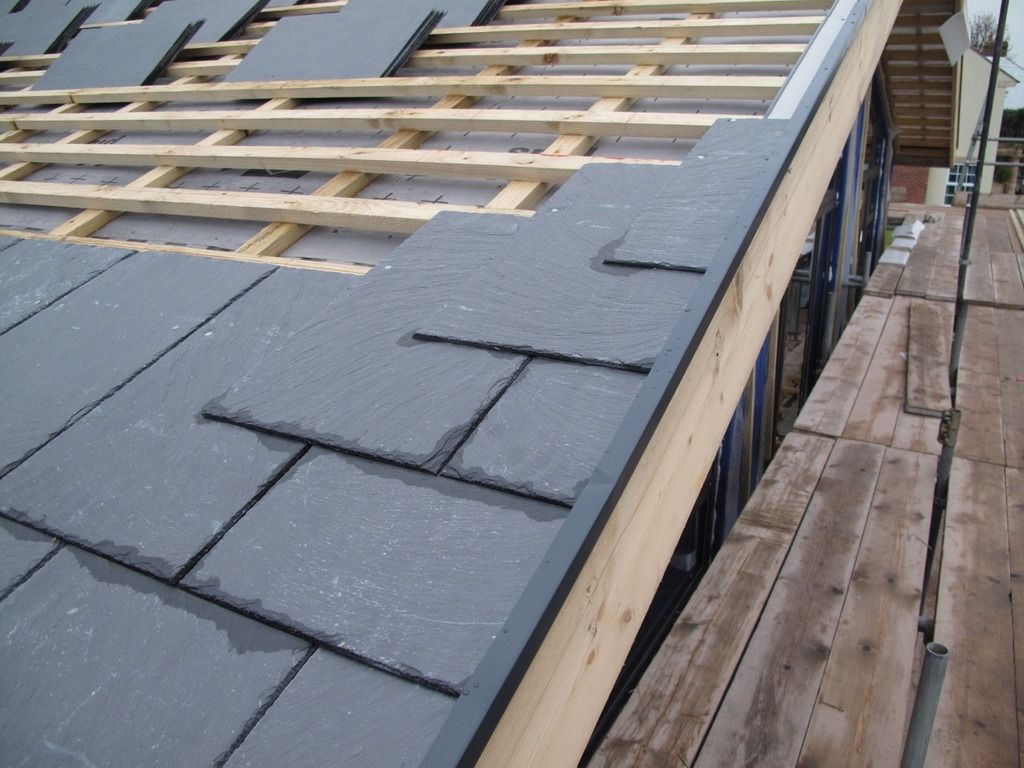
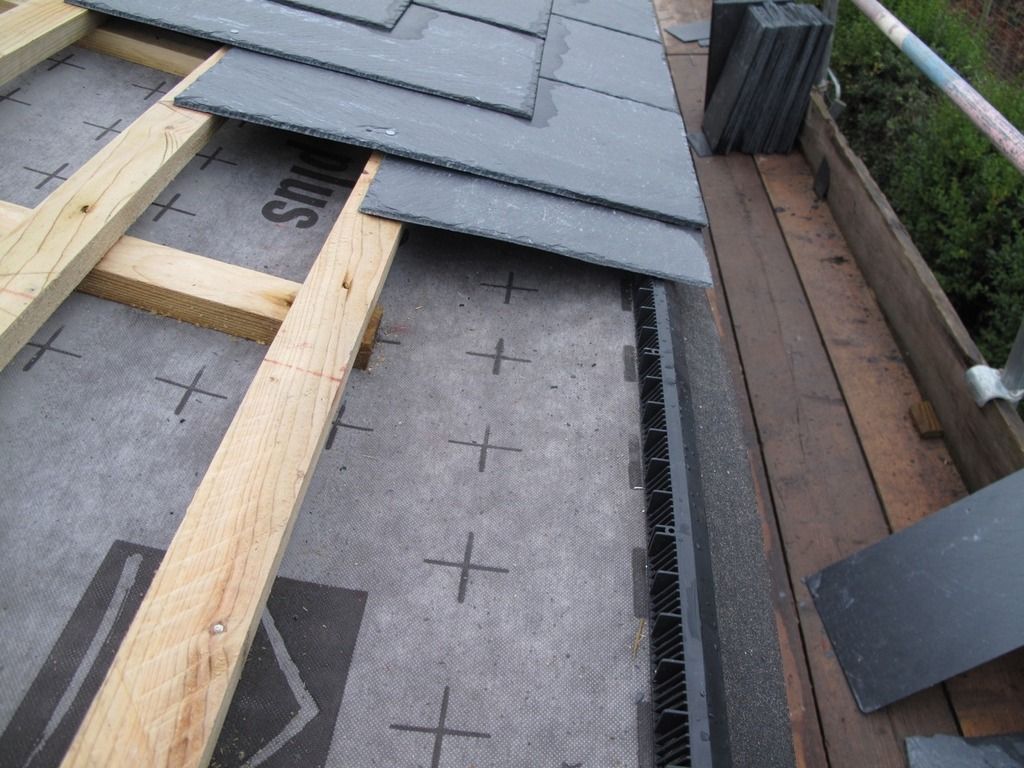
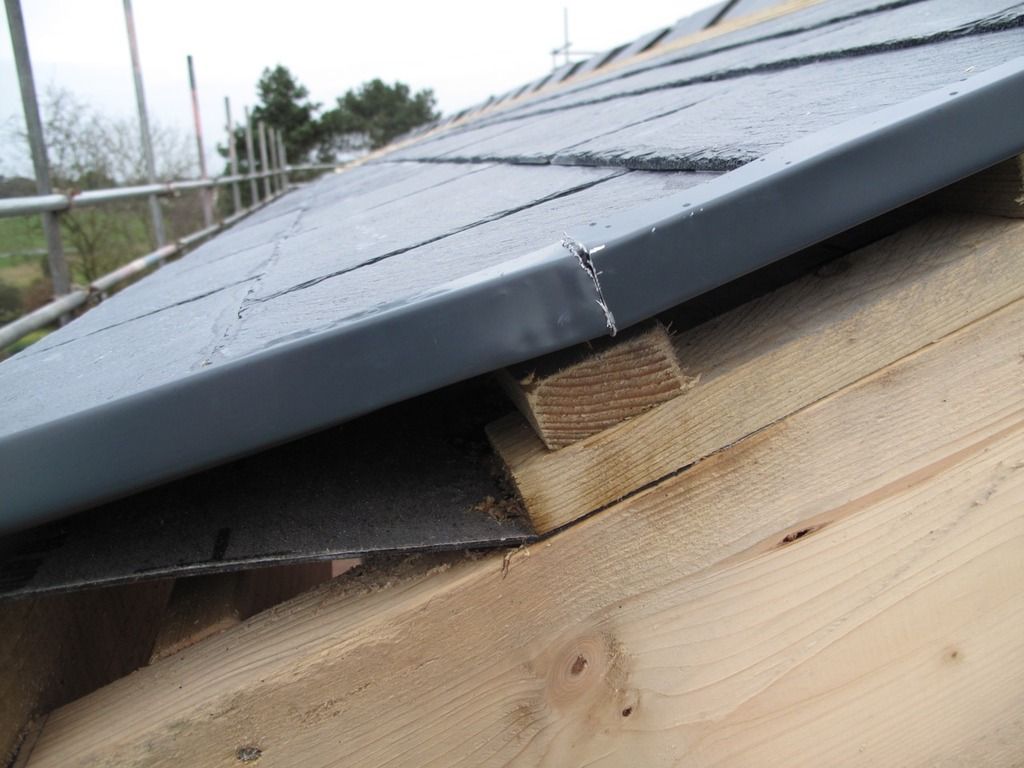
So, planning the next few jobs now. Outside we're getting close to needing the rendering doing but before that can be done we need to get the front door in, get the cills fitted and also get the aluminium coping and trims measured and fitted. The first two are easy enough but the coping etc will probably not be done until the end of January. Having said that we still haven't yet chosen which render system we will use or who will do the work! Hopefully there will be some progress on this in the next week or so.
After the installation of the smaller windows, next on the schedule was to fit the larger windows - the four bedrooms, the front gable, the stairwell and the two sliding doors. This required some of the scaffolding to be tweaked slightly to allow us to get the units in, but less than I thought we'd have to.
The rear bedroom windows are slightly larger than the front ones and come as two parts - a standard rectangular lower element with a trapezoidal element that sits on top. The front gable window is made up in a similar way.




The large window above the front door overlooks the vaulted hallway (7m from floor to ceiling) so it really needed some scaffold putting up to make installation easier. Aside from the cost, it would have put the hallway out of action for a while so the alternative approach was to cover the landing void with scaffold planks.


There are two sliding doors, the larger is 5.3m wide and the smaller just 3m wide. Fortunately, we've recently chosen the flooring so had a sample we could use to help us set the vertical position of the sliding doors frames correctly.

Finishing for Christmas, there are still a few minor things to be done - mainly some internal trim needs fitting and the cills have to go on but we've also decided to leave the front door and frame off for now in case it gets damaged. It's going to have to go on soon though!
We've also just started on the roof - well, the slates have arrived and a few have gone down, along t=with the dry verge system we're using. It's not perfect and needs a bit of sorting, but it will look a lot better than the alternatives out there



So, planning the next few jobs now. Outside we're getting close to needing the rendering doing but before that can be done we need to get the front door in, get the cills fitted and also get the aluminium coping and trims measured and fitted. The first two are easy enough but the coping etc will probably not be done until the end of January. Having said that we still haven't yet chosen which render system we will use or who will do the work! Hopefully there will be some progress on this in the next week or so.
MagicalTrevor said:
Loving the thread. Have you said where you got the windows and doors from?
Our Architect has recommended greenbuildingstore.co.uk but I suspect they'll be expensive vs some others.
The windows and doors are Internorm triple-glazed aluminium-clad timber, mainly from this range and supplied and fitted by Spectrum Architectural who are based in Newtown, Shropshire. :Our Architect has recommended greenbuildingstore.co.uk but I suspect they'll be expensive vs some others.
https://www.internorm.com/uk-en/products/studio-wi...
They were 'quite expensive'!
worldwidewebs said:
Burwood said:
Www. Great progress. Who build the house kit? Is it Scandia hus?
It's an MBC Timber Frame structure that was designed for us by Tony Holt Designmagooagain said:
How's it going?
Slowly! I need to put up another blog entry but the reality is that very little has happened since late December. The roof is now fully slated (and looks great) but the small flat-roof section is still not done, although the roofer did make a start on Friday and I'm hoping it will be finished in the next 2-3 days. We're using a system called Kemperol and although I hadn't heard about it originally, I've been quite impressed based on the reviews and videos I've found online.
One issue we do have at the moment is that the Velux roof-light we put in seems almost impossible to close/lock. It's a centre-hung window - it rotates freely and doesn't seem to be catching anywhere but when trying to push the handle to the lock position is just feels massively stiff. I did actually get it to close but I probably used more force than is preferable - it certainly isn't right. The roofer has fitted loads of these windows and he's stumped so I'm not sure where I go from here. Answers on a post-card please (or a few beers/wines if you can actually fix it for me!)
One thing that has finished is the blockwork onto which we will affix the stone cladding. Just this little thing has changed the who feel of the house. Now that is done we can get the aluminium copings fitted (prior to rendering) but that's waiting for the soffits, fascias, gutters etc to be done first. That should/could have been done 2 weeks ago
 I'm getting frustrated with the outside of the house now as we'll be paying £180/week for the scaffold from next month and I reckon it'll be up for another 6-8 weeks yet! All due to the unique way the UK construction industry 'manages' itself.
I'm getting frustrated with the outside of the house now as we'll be paying £180/week for the scaffold from next month and I reckon it'll be up for another 6-8 weeks yet! All due to the unique way the UK construction industry 'manages' itself.The inside is pending the timber frame company coming back to do the air-tightness work and the insulation. That will be done between the 6th and 20th Feb and following that we can crack on properly.
Oh, and the large sliding door needs to be re-fitted as it is too low - being done next week, as is the fitting of the front door (or the frame, at least)
Gassing Station | Homes, Gardens and DIY | Top of Page | What's New | My Stuff











