www's new build thread
Discussion
Well, the windows are mostly in!
After the installation of the smaller windows, next on the schedule was to fit the larger windows - the four bedrooms, the front gable, the stairwell and the two sliding doors. This required some of the scaffolding to be tweaked slightly to allow us to get the units in, but less than I thought we'd have to.
The rear bedroom windows are slightly larger than the front ones and come as two parts - a standard rectangular lower element with a trapezoidal element that sits on top. The front gable window is made up in a similar way.
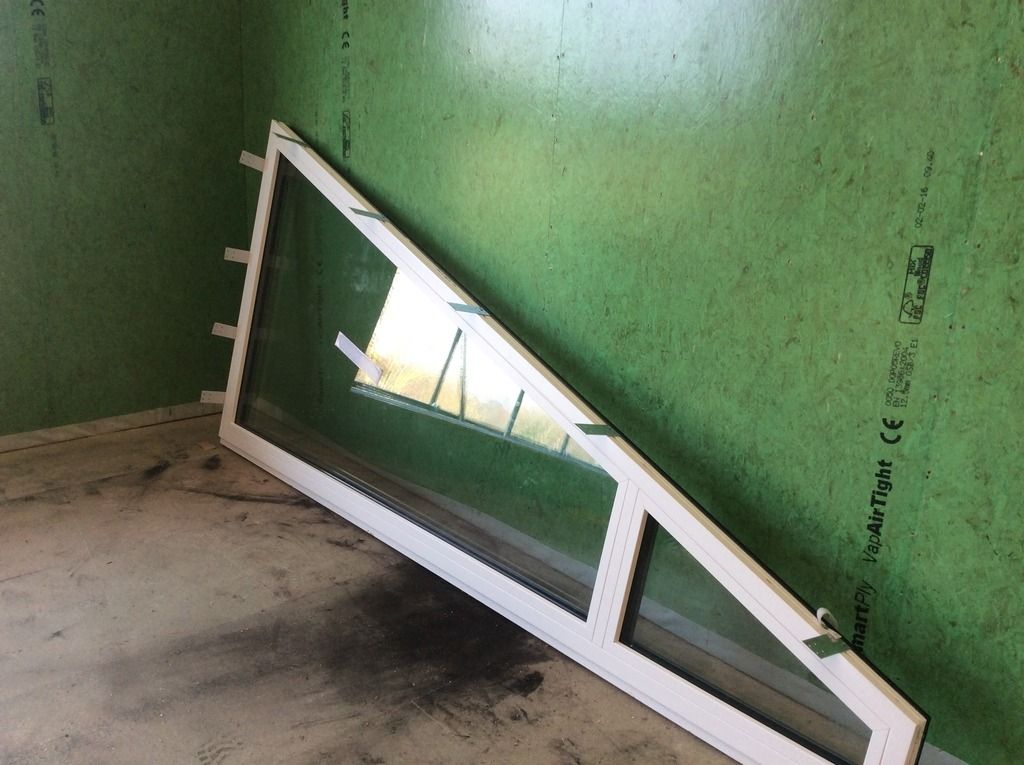
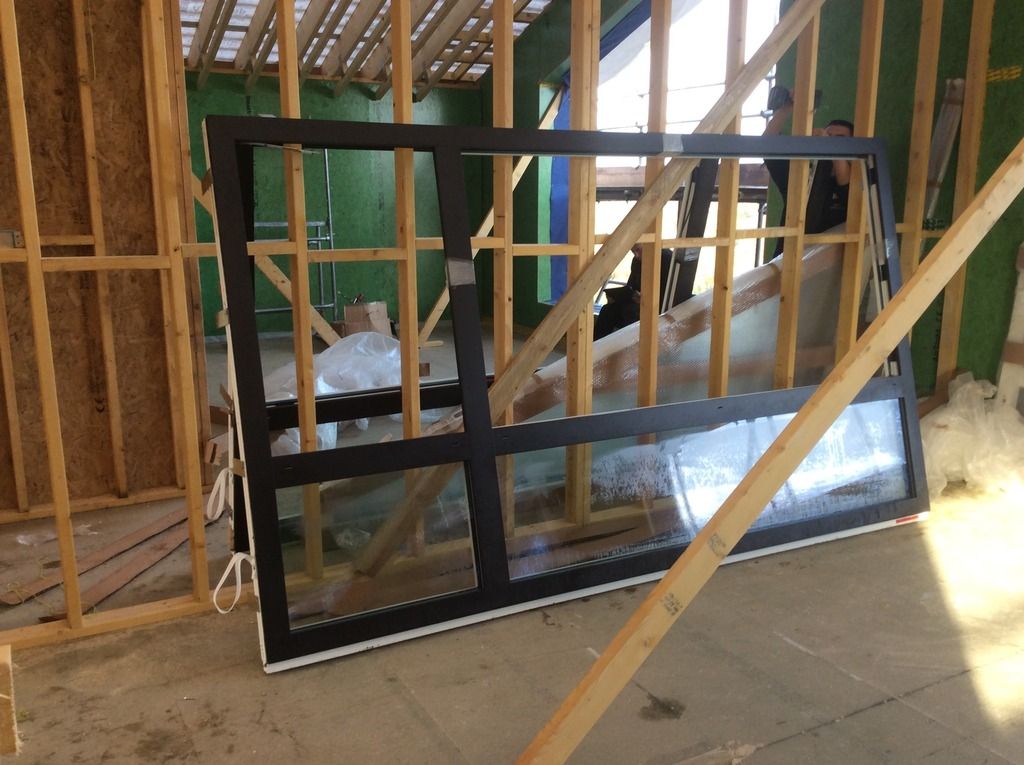
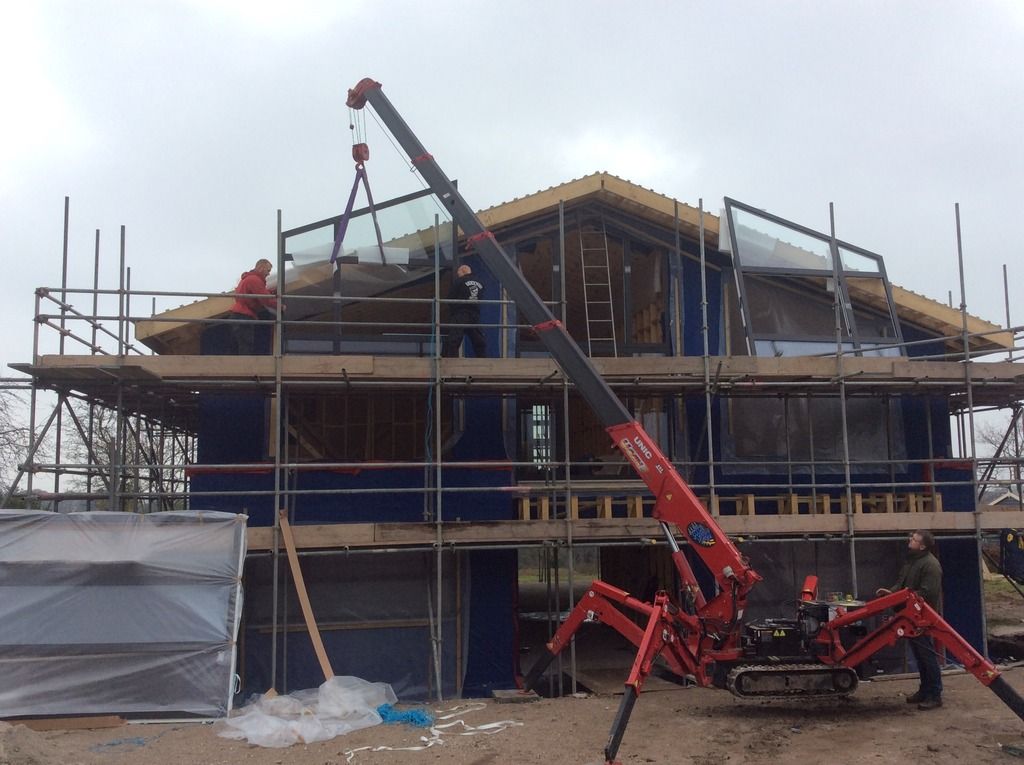
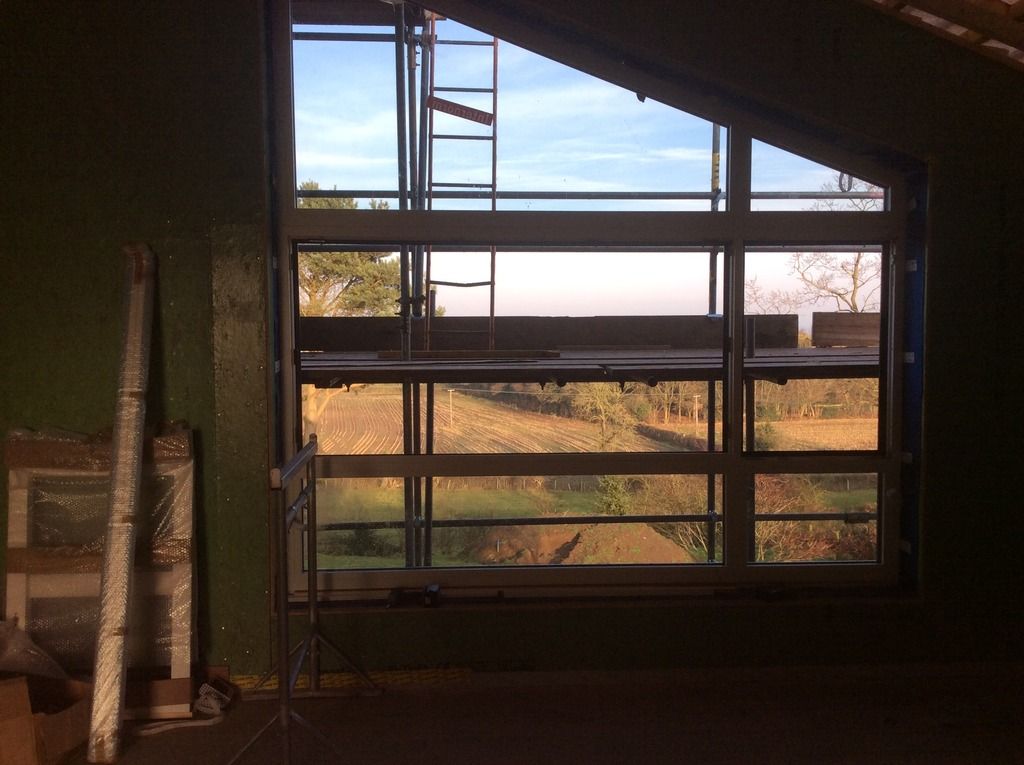
The large window above the front door overlooks the vaulted hallway (7m from floor to ceiling) so it really needed some scaffold putting up to make installation easier. Aside from the cost, it would have put the hallway out of action for a while so the alternative approach was to cover the landing void with scaffold planks.
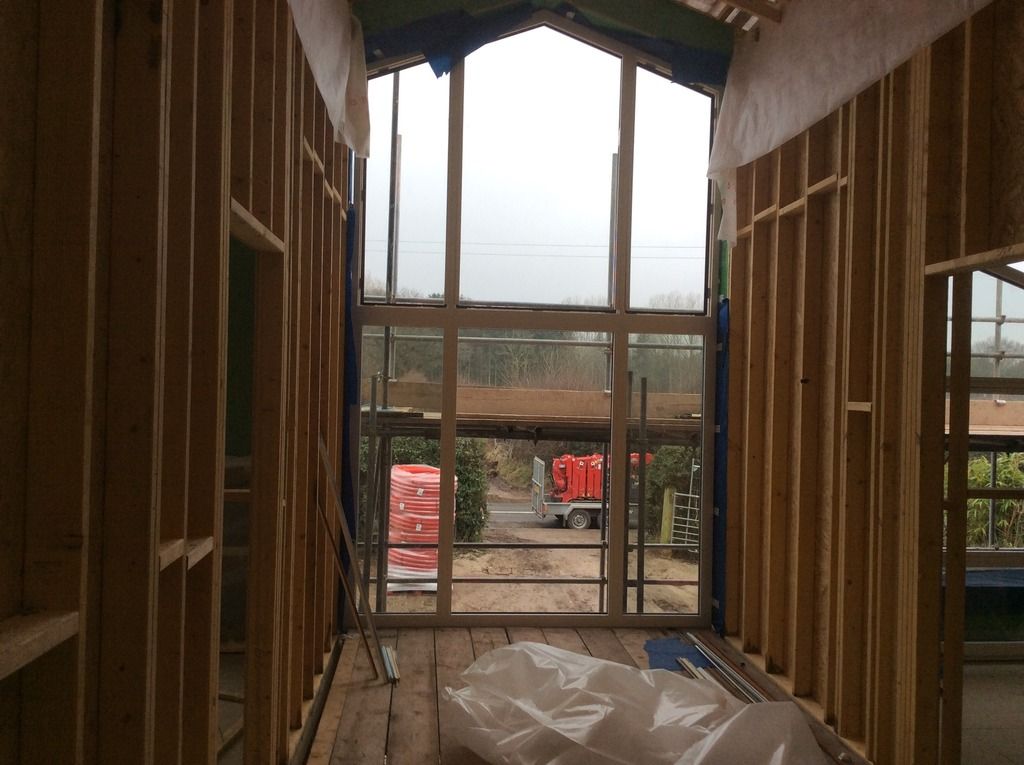
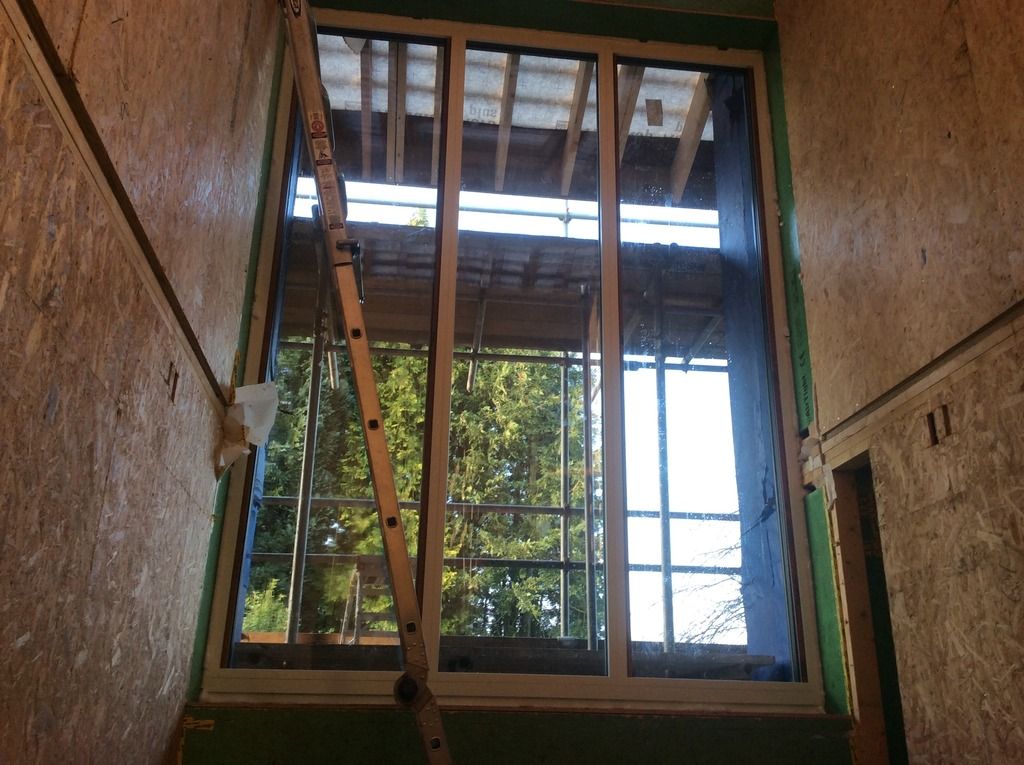
There are two sliding doors, the larger is 5.3m wide and the smaller just 3m wide. Fortunately, we've recently chosen the flooring so had a sample we could use to help us set the vertical position of the sliding doors frames correctly.
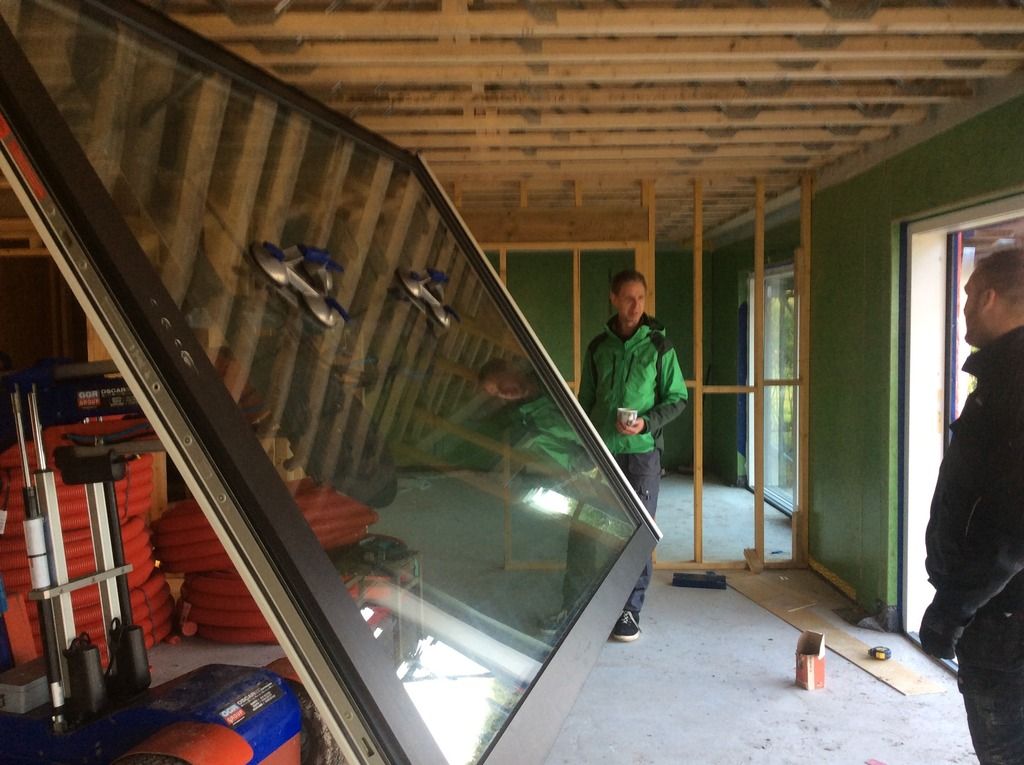
Finishing for Christmas, there are still a few minor things to be done - mainly some internal trim needs fitting and the cills have to go on but we've also decided to leave the front door and frame off for now in case it gets damaged. It's going to have to go on soon though!
We've also just started on the roof - well, the slates have arrived and a few have gone down, along t=with the dry verge system we're using. It's not perfect and needs a bit of sorting, but it will look a lot better than the alternatives out there
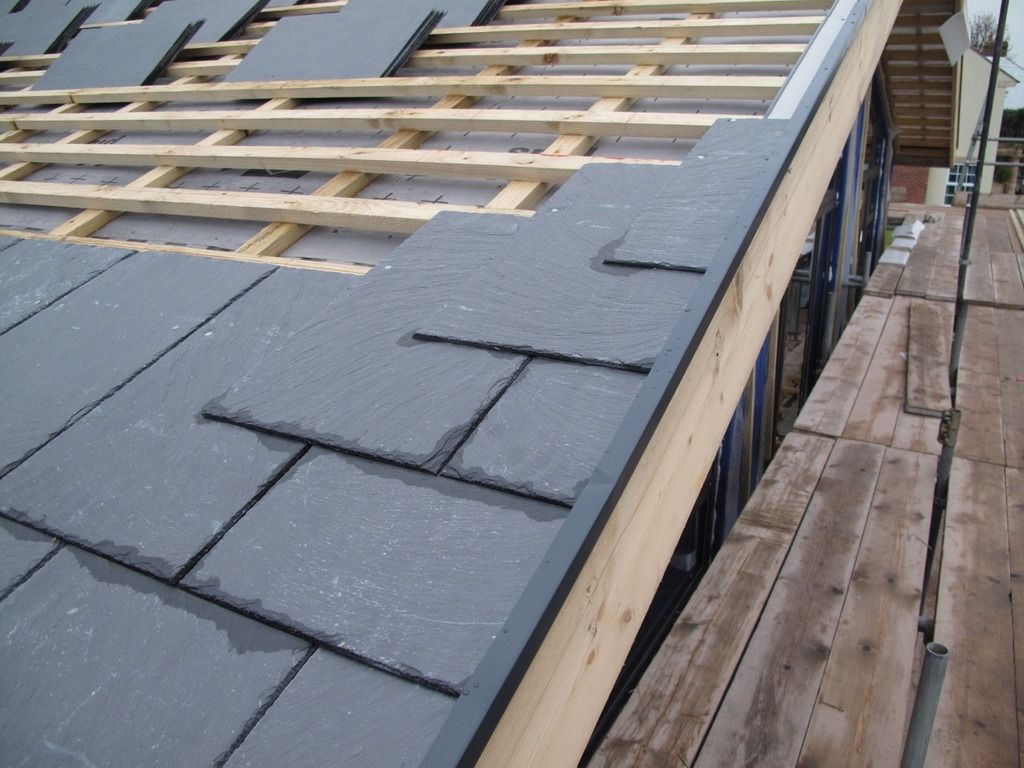
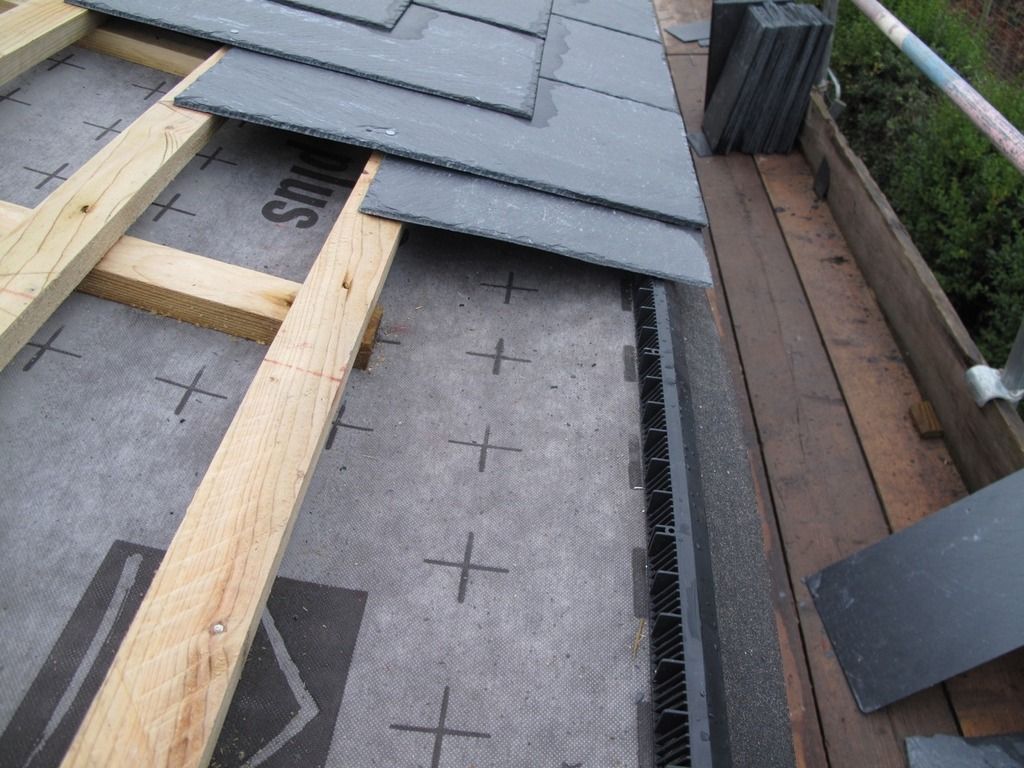
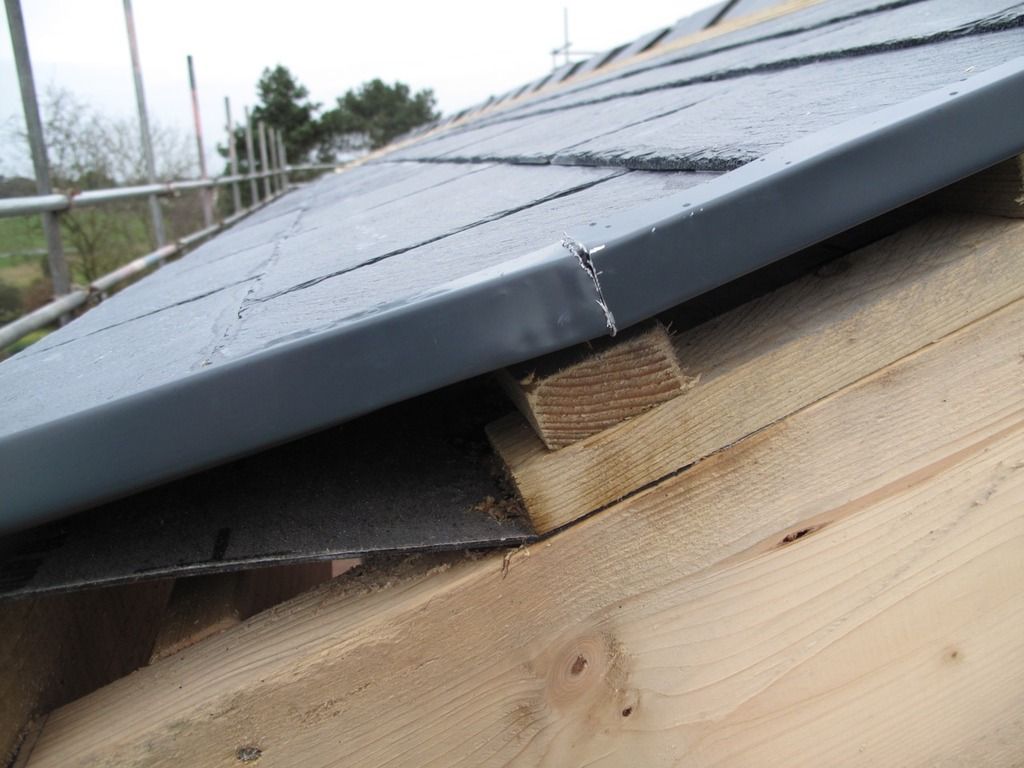
So, planning the next few jobs now. Outside we're getting close to needing the rendering doing but before that can be done we need to get the front door in, get the cills fitted and also get the aluminium coping and trims measured and fitted. The first two are easy enough but the coping etc will probably not be done until the end of January. Having said that we still haven't yet chosen which render system we will use or who will do the work! Hopefully there will be some progress on this in the next week or so.
After the installation of the smaller windows, next on the schedule was to fit the larger windows - the four bedrooms, the front gable, the stairwell and the two sliding doors. This required some of the scaffolding to be tweaked slightly to allow us to get the units in, but less than I thought we'd have to.
The rear bedroom windows are slightly larger than the front ones and come as two parts - a standard rectangular lower element with a trapezoidal element that sits on top. The front gable window is made up in a similar way.




The large window above the front door overlooks the vaulted hallway (7m from floor to ceiling) so it really needed some scaffold putting up to make installation easier. Aside from the cost, it would have put the hallway out of action for a while so the alternative approach was to cover the landing void with scaffold planks.


There are two sliding doors, the larger is 5.3m wide and the smaller just 3m wide. Fortunately, we've recently chosen the flooring so had a sample we could use to help us set the vertical position of the sliding doors frames correctly.

Finishing for Christmas, there are still a few minor things to be done - mainly some internal trim needs fitting and the cills have to go on but we've also decided to leave the front door and frame off for now in case it gets damaged. It's going to have to go on soon though!
We've also just started on the roof - well, the slates have arrived and a few have gone down, along t=with the dry verge system we're using. It's not perfect and needs a bit of sorting, but it will look a lot better than the alternatives out there



So, planning the next few jobs now. Outside we're getting close to needing the rendering doing but before that can be done we need to get the front door in, get the cills fitted and also get the aluminium coping and trims measured and fitted. The first two are easy enough but the coping etc will probably not be done until the end of January. Having said that we still haven't yet chosen which render system we will use or who will do the work! Hopefully there will be some progress on this in the next week or so.
MagicalTrevor said:
Loving the thread. Have you said where you got the windows and doors from?
Our Architect has recommended greenbuildingstore.co.uk but I suspect they'll be expensive vs some others.
The windows and doors are Internorm triple-glazed aluminium-clad timber, mainly from this range and supplied and fitted by Spectrum Architectural who are based in Newtown, Shropshire. :Our Architect has recommended greenbuildingstore.co.uk but I suspect they'll be expensive vs some others.
https://www.internorm.com/uk-en/products/studio-wi...
They were 'quite expensive'!
magooagain said:
How's it going?
Slowly! I need to put up another blog entry but the reality is that very little has happened since late December. The roof is now fully slated (and looks great) but the small flat-roof section is still not done, although the roofer did make a start on Friday and I'm hoping it will be finished in the next 2-3 days. We're using a system called Kemperol and although I hadn't heard about it originally, I've been quite impressed based on the reviews and videos I've found online.
One issue we do have at the moment is that the Velux roof-light we put in seems almost impossible to close/lock. It's a centre-hung window - it rotates freely and doesn't seem to be catching anywhere but when trying to push the handle to the lock position is just feels massively stiff. I did actually get it to close but I probably used more force than is preferable - it certainly isn't right. The roofer has fitted loads of these windows and he's stumped so I'm not sure where I go from here. Answers on a post-card please (or a few beers/wines if you can actually fix it for me!)
One thing that has finished is the blockwork onto which we will affix the stone cladding. Just this little thing has changed the who feel of the house. Now that is done we can get the aluminium copings fitted (prior to rendering) but that's waiting for the soffits, fascias, gutters etc to be done first. That should/could have been done 2 weeks ago
 I'm getting frustrated with the outside of the house now as we'll be paying £180/week for the scaffold from next month and I reckon it'll be up for another 6-8 weeks yet! All due to the unique way the UK construction industry 'manages' itself.
I'm getting frustrated with the outside of the house now as we'll be paying £180/week for the scaffold from next month and I reckon it'll be up for another 6-8 weeks yet! All due to the unique way the UK construction industry 'manages' itself.The inside is pending the timber frame company coming back to do the air-tightness work and the insulation. That will be done between the 6th and 20th Feb and following that we can crack on properly.
Oh, and the large sliding door needs to be re-fitted as it is too low - being done next week, as is the fitting of the front door (or the frame, at least)
magooagain said:
I can see why you are frustrated,the low sliding door is annoying to say the least.
I presume the locking part of the Velux handle locks when it's not in the shut position?
Have you put a straight edge across the frame each way to check it's not twisted ?
Check the catch part that is fixed to the frame if you have not done allready.
It could be in the wrong position,but that's a guess from me.
It all 'looks' fine. I spoke with Velux earlier and they've asked me to send over some photos of the various parts - hopefully, it'll be something obvious (to them!)I presume the locking part of the Velux handle locks when it's not in the shut position?
Have you put a straight edge across the frame each way to check it's not twisted ?
Check the catch part that is fixed to the frame if you have not done allready.
It could be in the wrong position,but that's a guess from me.
It's been a while and after 'not a lot' happening for a month or so we've had lots happen on site this week. The timberframe guys have been doing the air-tightness work and insulation, the windows have been finished off and the soffits, fascias etc have started to be fitted.
Two of the key features of the build are it’s high levels of insulation and its air-tightness. To put the level of air-tightness into perspective let’s compare it to standard UK Building Regulations.
Part L1A of the ‘regs’ state that any new dwellings are tested for air tightness by using a method known as a ‘blower door test’ in accordance with BS EN 13829. The measurement is taken by blowing air into the house via a particular door that is mounted in the main entrance. Part L1A requires an air tightness of maximum 10 m3/hr/m2 air loss at a pressure of 50 Pa. Standard good practice for air tightness testing in the UK is a maximum of 7 m3/hr/m2.
We are building to Passiv standards and the measure they use is in air changes per hour (ACH). A house built to Passiv standards requires no more than 0.65ACH and that’s what we are aiming for.
There isn’t really a direct way to convert from m3/hr/m2 to ACH as it depends on volume and floor area, but a reasonable finger-in-the-air would be to say that Part L1A is looking for around 7-10ACH.
The work itself involves the use of specialist tapes and membranes to create an air-tight barrier. Theoretically, it doesn't matter where this barrier is but usually this is on the inside face of the structure.
The internal face of the external walls is fabricated using an air-tight board (the green board in the photos). Any gaps between them and at all the interfaces with floor, windows etc. are sealed with various types of tape. At roof level, air-tight membrane was fitted to the underside of the joists and again all taped up to provide a robust seal.
The air-tight test is planned for 11am tomorrow morning. I'm quietly confident...
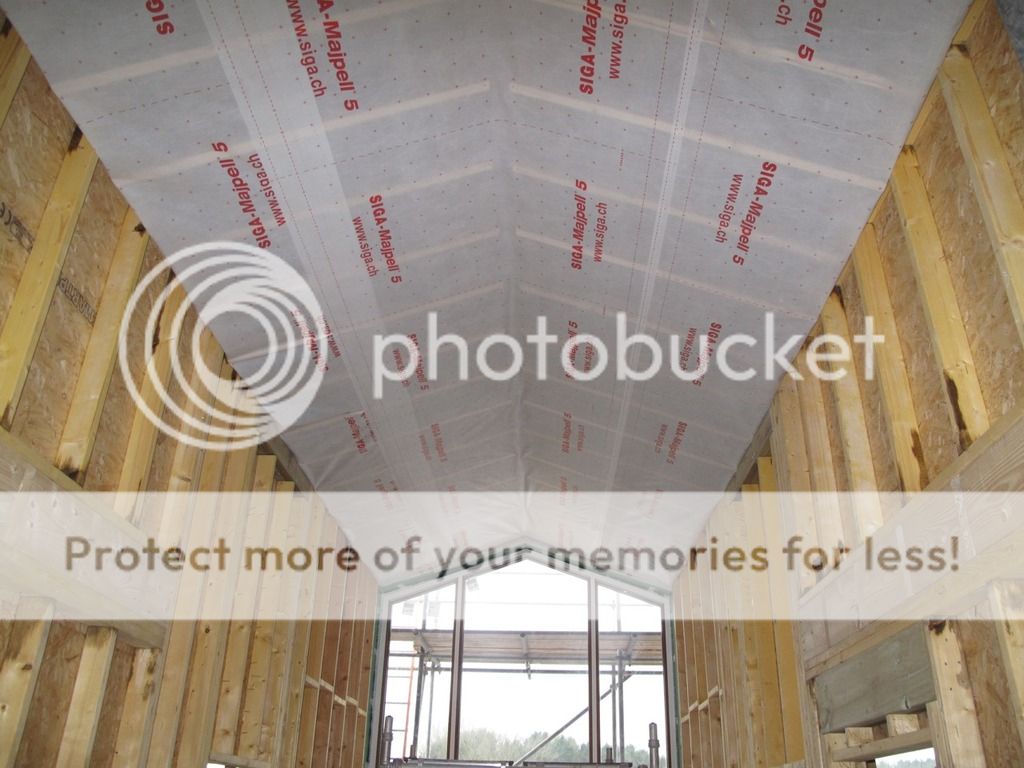
[pic https://i1126.photobucket.com/albums/l609/worldwid...
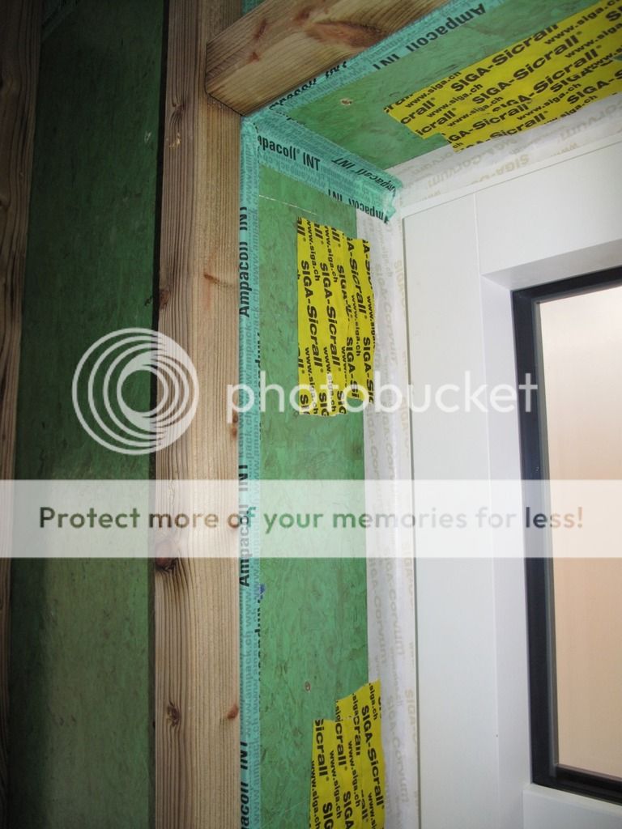
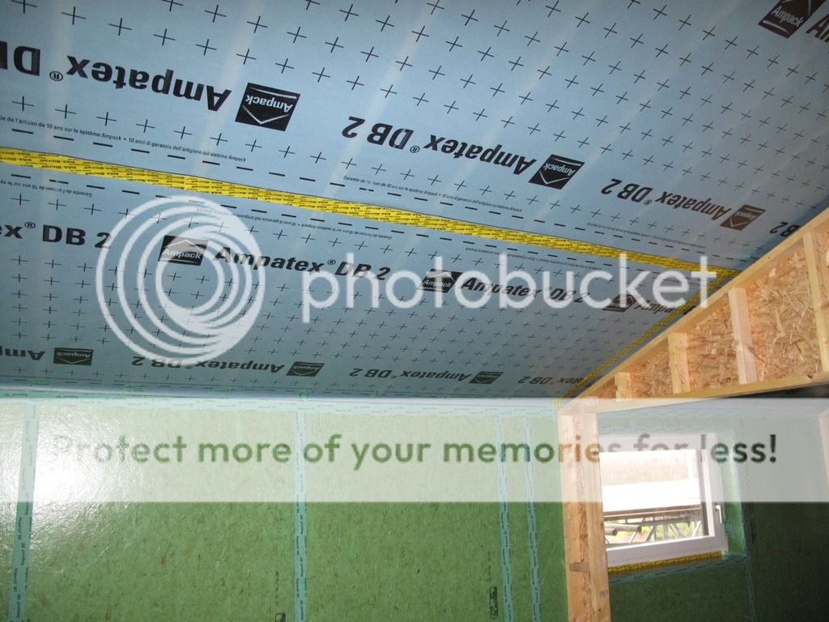
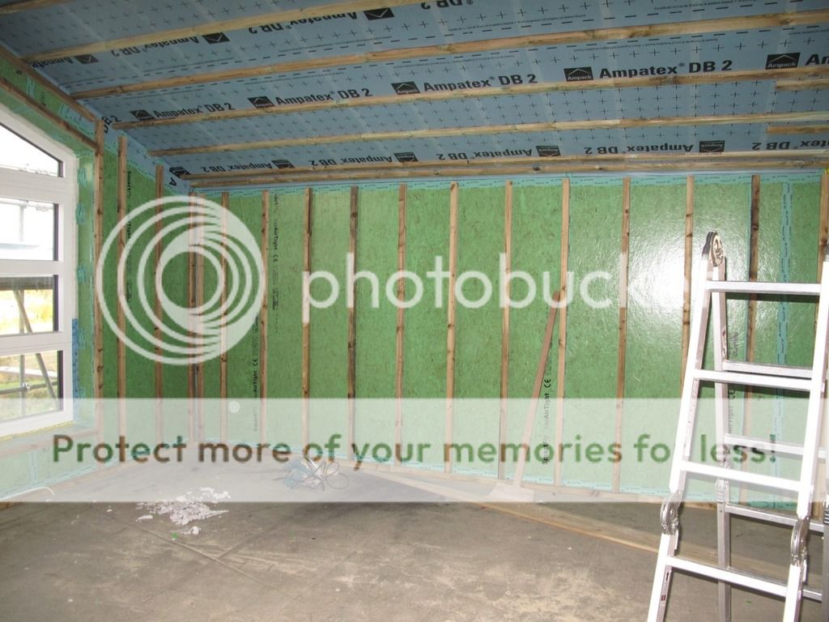

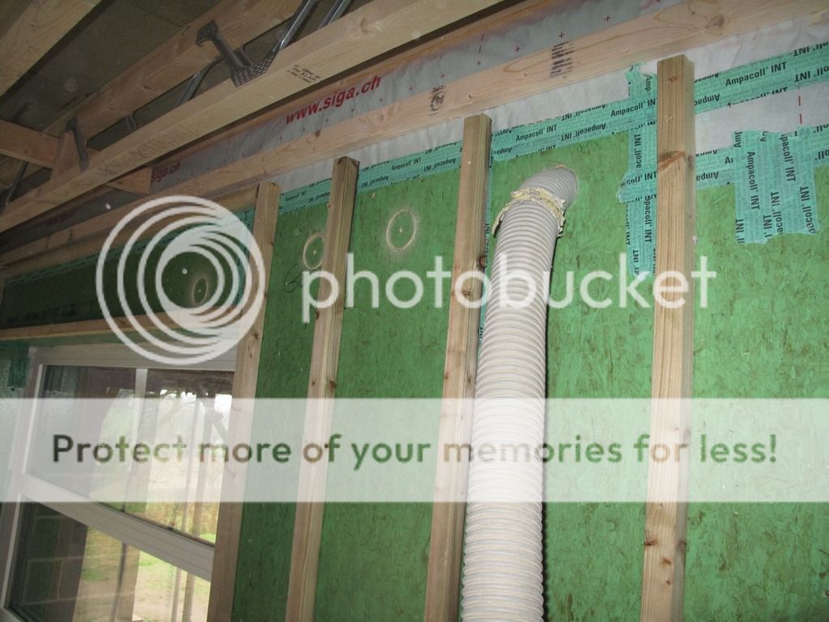
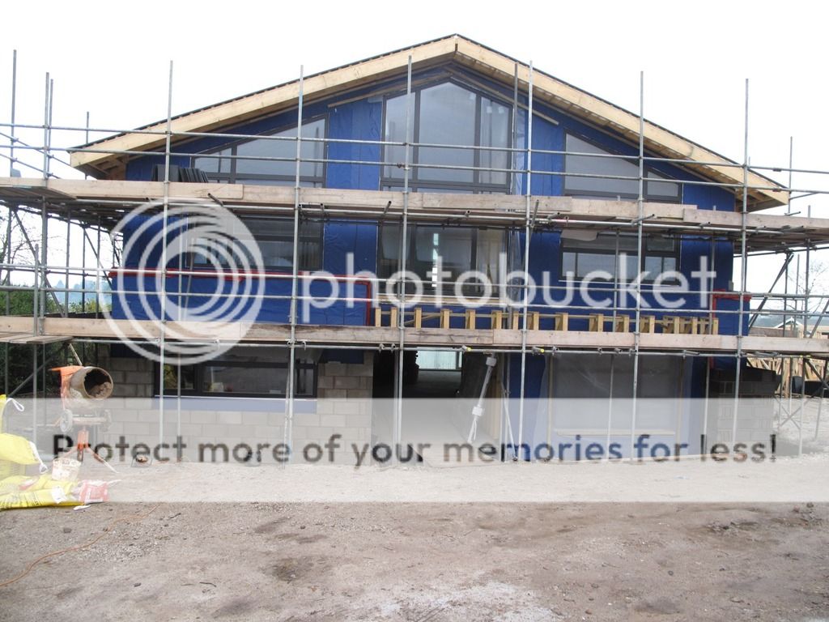
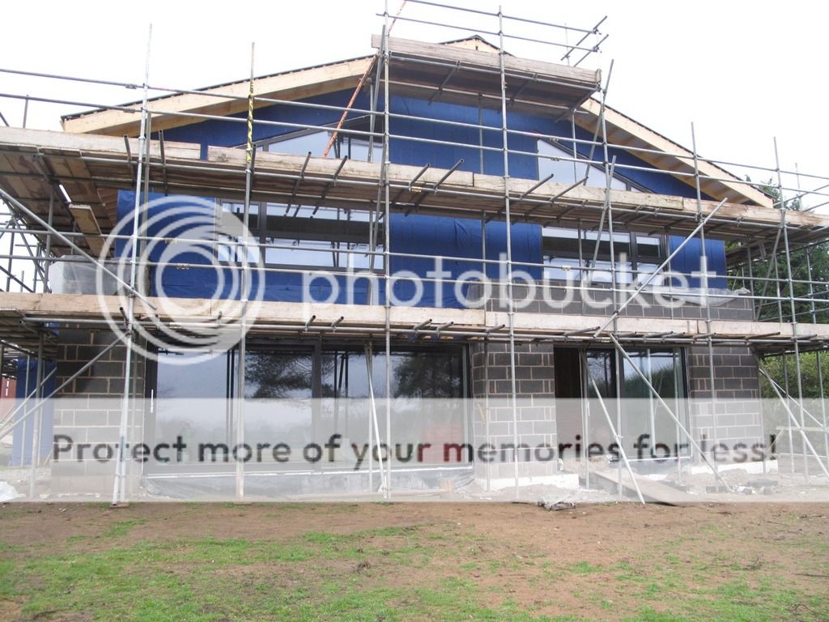
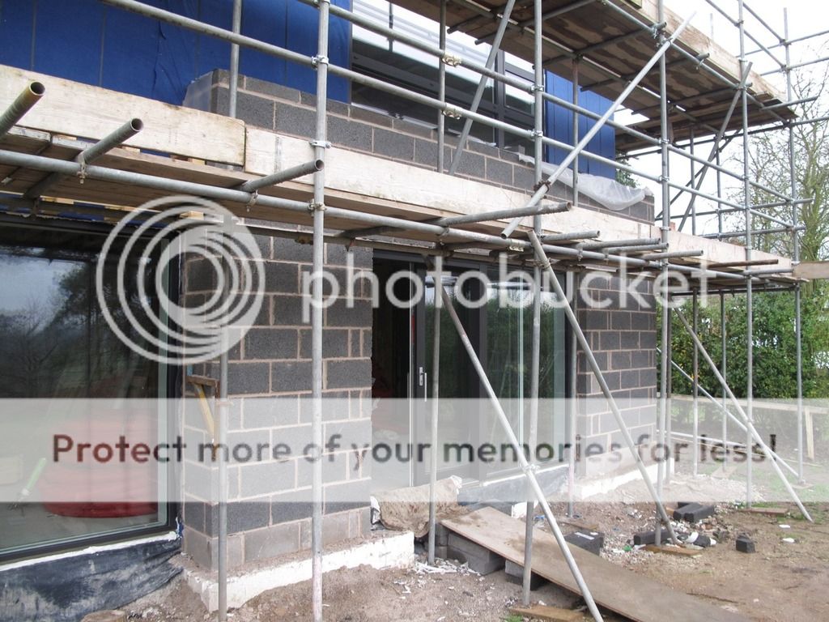
Two of the key features of the build are it’s high levels of insulation and its air-tightness. To put the level of air-tightness into perspective let’s compare it to standard UK Building Regulations.
Part L1A of the ‘regs’ state that any new dwellings are tested for air tightness by using a method known as a ‘blower door test’ in accordance with BS EN 13829. The measurement is taken by blowing air into the house via a particular door that is mounted in the main entrance. Part L1A requires an air tightness of maximum 10 m3/hr/m2 air loss at a pressure of 50 Pa. Standard good practice for air tightness testing in the UK is a maximum of 7 m3/hr/m2.
We are building to Passiv standards and the measure they use is in air changes per hour (ACH). A house built to Passiv standards requires no more than 0.65ACH and that’s what we are aiming for.
There isn’t really a direct way to convert from m3/hr/m2 to ACH as it depends on volume and floor area, but a reasonable finger-in-the-air would be to say that Part L1A is looking for around 7-10ACH.
The work itself involves the use of specialist tapes and membranes to create an air-tight barrier. Theoretically, it doesn't matter where this barrier is but usually this is on the inside face of the structure.
The internal face of the external walls is fabricated using an air-tight board (the green board in the photos). Any gaps between them and at all the interfaces with floor, windows etc. are sealed with various types of tape. At roof level, air-tight membrane was fitted to the underside of the joists and again all taped up to provide a robust seal.
The air-tight test is planned for 11am tomorrow morning. I'm quietly confident...

[pic https://i1126.photobucket.com/albums/l609/worldwid...








Vron said:
I had JUB Render on mine two years ago. Its a fantastic product with the nanotechnology. The house is next to a park so there are lots of ducks flying over and associated poo landing but it doesn't stick.
Interesting. We're going for Wetherby silicone render with their facade protector - I'm pretty sure it's much the same so good to know that it does work well 
By the way, we had the air test done this afternoon and obtained a stunning 0.27 air-changes per hour! This is less than half the permitted Passiv level
dsl2 said:
That's a super result on the airiest, lots of attention to detail gone into it looking at the pics.
Bet your well chuffed!
Yes, the guys doing the work have been doing it for years so know their way around. We'll get lower by the time we re-do the test in a few months but for now I'm more than happy! I'd like to get under 0.2 but that may be pushing it a littleBet your well chuffed!
jimbouk said:
That is a brilliant result, congratulations!
I note that you will be having another test done later and hope to improve. Is the test you have just had done valid from a building regs perspective, or do they need to do that at the end of the build?
Makes a lot more sense doing as you have done and testing whilst you still have the opportunity to address any issues.
Thanks I note that you will be having another test done later and hope to improve. Is the test you have just had done valid from a building regs perspective, or do they need to do that at the end of the build?
Makes a lot more sense doing as you have done and testing whilst you still have the opportunity to address any issues.
 Although I can take absolutely no credit for it whatsoever! Yes, the test is valid - the subsequent one is purely to verify that whatever we do between now and moving in hasn't caused any issues. In reality, fitting flooring and adjusting doors etc will only improve matters so it could be argued 'why bother' but there is a lot of what I do that could be badged in the same way!!!
Although I can take absolutely no credit for it whatsoever! Yes, the test is valid - the subsequent one is purely to verify that whatever we do between now and moving in hasn't caused any issues. In reality, fitting flooring and adjusting doors etc will only improve matters so it could be argued 'why bother' but there is a lot of what I do that could be badged in the same way!!!Well, a bit late but I've added a couple of updates to the blog tonight
https://selfbuildnoviceblog.wordpress.com
We now have the aluminium fascias, soffits, gutters etc installed...


First fix has now started too. Installing the MVHR ducting is a job I’ve been putting off for a few weeks as I had intended to fit the ducting over the Christmas holiday period but the reality was it was cold and I didn’t fancy it!
As the house is so air-tight we need to find another way of supplying fresh air. The solution is a Mechanical Ventilation and Heat Recovery (MVHR) system, which will be housed in the plant room. Fresh air from outside is drawn in and passed through a heat-exchanger before being ducted throughout the house. Stale air is extracted and again passed through the heat-exchanger before being ducted outside. This is normal practice for houses such as these
A long weekend resulted in the following...



Electrics and plumbing to go in over the next couple of weeks or so
https://selfbuildnoviceblog.wordpress.com
We now have the aluminium fascias, soffits, gutters etc installed...


First fix has now started too. Installing the MVHR ducting is a job I’ve been putting off for a few weeks as I had intended to fit the ducting over the Christmas holiday period but the reality was it was cold and I didn’t fancy it!
As the house is so air-tight we need to find another way of supplying fresh air. The solution is a Mechanical Ventilation and Heat Recovery (MVHR) system, which will be housed in the plant room. Fresh air from outside is drawn in and passed through a heat-exchanger before being ducted throughout the house. Stale air is extracted and again passed through the heat-exchanger before being ducted outside. This is normal practice for houses such as these
A long weekend resulted in the following...



Electrics and plumbing to go in over the next couple of weeks or so
roofer said:
The way they have cut that verge trim is making my teeth itch...
The saving grace is that you can't see it from the ground. But you're right, given the amount of time I spent arranging details, it does annoy me. If I didn't have more important things to worry about I'd probably do more about itIt's been a while but there has been a tonne of progress since my last update. For some reason I'm struggling to upload photos (of which there are a lot) - I'll keep persevering but in the meantime for those that are interested here is a link to the blog
https://selfbuildnoviceblog.wordpress.com
https://selfbuildnoviceblog.wordpress.com
Gassing Station | Homes, Gardens and DIY | Top of Page | What's New | My Stuff











