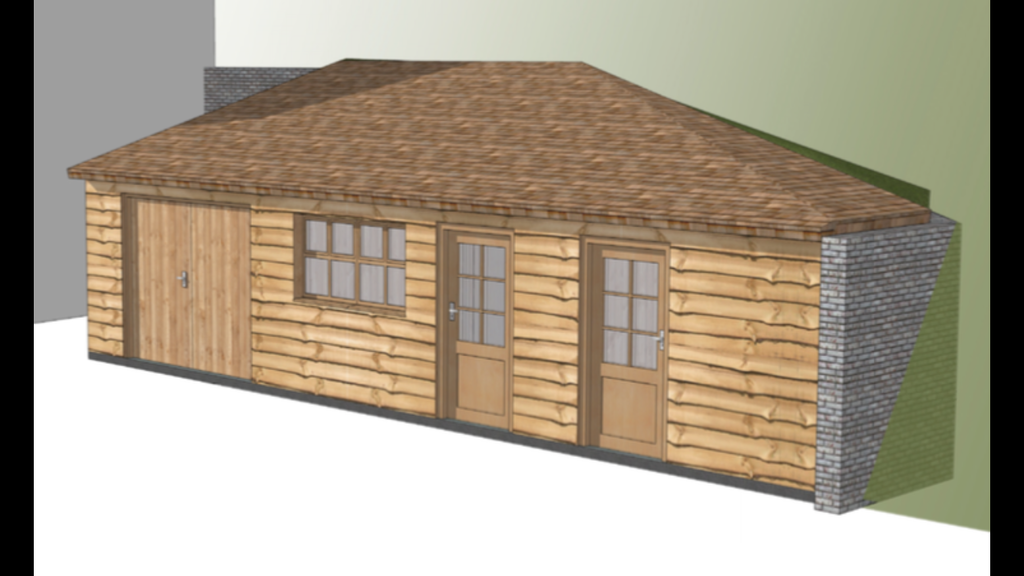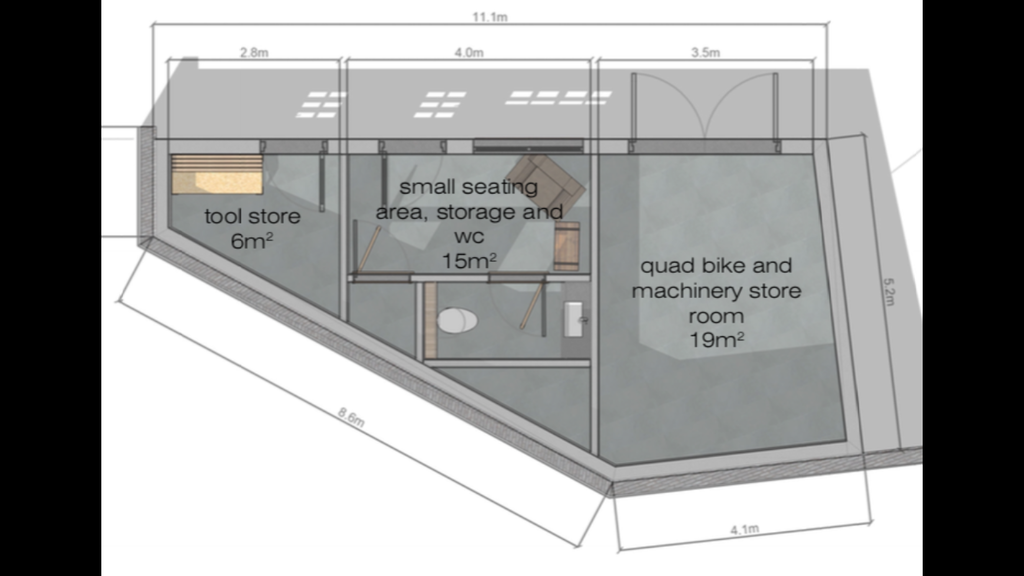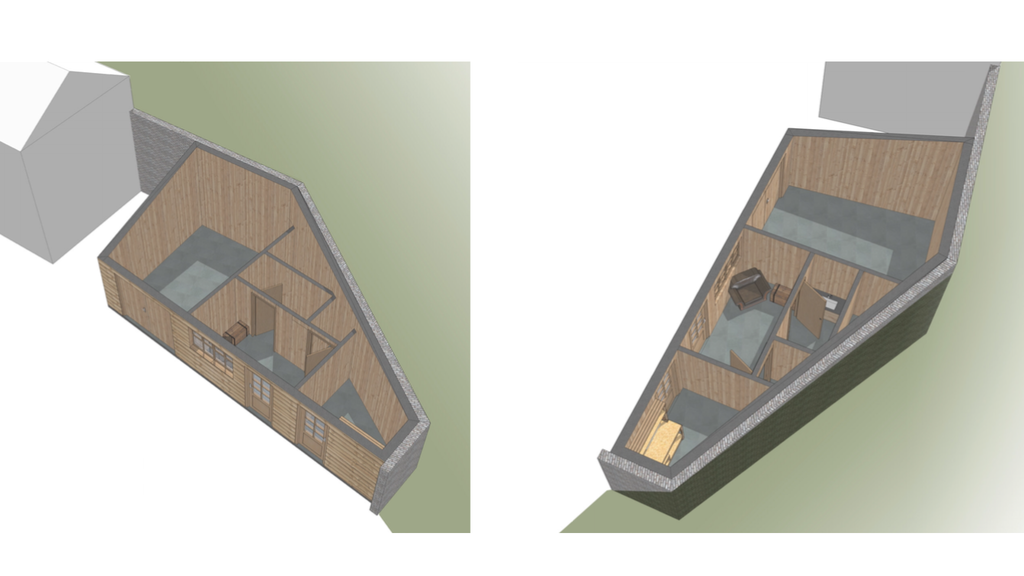Anybody built a shed/garage/office out of SIPS?
Discussion
Hey 
I have had designs drawn up by my architect/builder for a large outbuilding, it is covered under permitted development and as such I’m planning to start the build relatively soon as no red tape to cut through.
The building has to fit into a very unusual space, so it will be roughly triangular shape, for this reason none of the "off the shelf" kits will work.
Here are some rough plans, ignore the internal layout, wont be anything like this, that’s a breakdown in comms between me and the architect.



I have been doing some research into SIPS, 144MM panels for the walls, and then perhaps some 65MM or 119MM panels for roof.
The floor would be a standard wooden box work, with kingspan insulation in the gaps and ply screwed on top.
I would look to buy x number of 1.2x2.4 M panels and do the cuts/joins myself, wrap the building in a breathable membrane, batton and then waney edge cladding, similar with the roof, but cedar shingles.
Anyone got any experience with SIPS?
Any Do's or don’ts?

I have had designs drawn up by my architect/builder for a large outbuilding, it is covered under permitted development and as such I’m planning to start the build relatively soon as no red tape to cut through.
The building has to fit into a very unusual space, so it will be roughly triangular shape, for this reason none of the "off the shelf" kits will work.
Here are some rough plans, ignore the internal layout, wont be anything like this, that’s a breakdown in comms between me and the architect.



I have been doing some research into SIPS, 144MM panels for the walls, and then perhaps some 65MM or 119MM panels for roof.
The floor would be a standard wooden box work, with kingspan insulation in the gaps and ply screwed on top.
I would look to buy x number of 1.2x2.4 M panels and do the cuts/joins myself, wrap the building in a breathable membrane, batton and then waney edge cladding, similar with the roof, but cedar shingles.
Anyone got any experience with SIPS?
Any Do's or don’ts?
My posh shed build.......
http://www.pistonheads.com/gassing/topic.asp?h=0&a...
Need to update the thread with the latest pics.
http://www.pistonheads.com/gassing/topic.asp?h=0&a...
Need to update the thread with the latest pics.
Russ_H said:
My posh shed build.......
http://www.pistonheads.com/gassing/topic.asp?h=0&a...
Need to update the thread with the latest pics.
Thanks, a great build, how is it holding up to usage/time?http://www.pistonheads.com/gassing/topic.asp?h=0&a...
Need to update the thread with the latest pics.
Any signs of damp, how have you ventilated it?
What did you use to cut the panels?
MagicalTrevor said:
I haven't... yet. I'm planning on possibly building a garage from SIPS when I get a house extension done (also SIPS). Seems like a good choice to me, easy to erect, pre-insulated.
I'd be interested to know if there's a 'kit' or plans out there.
Yes there are "kits" available, and the SIPS companies will design you a plan with pre cut out holes/services etc.I'd be interested to know if there's a 'kit' or plans out there.
However this is exactly the opposite of my plan, I’m planning to get a lorry load of matching blank panels, and make them work for me, that’s the joy of the system to me, they are adaptable and mouldable, like Lego! My building will take shape as it goes up, squeezing every CM out of the odd space I have!
I understand the appeal of a kit if its a perfectly rectangle and plumb building though.
Simpo Two said:
I like the waney edge cladding - should be elm if possible, and I like shingles too, but make your roof pitch is sufficient because on a roof they will eventually rot. The flatter the roof the quicker it happens.
Thanks, I'll have a look into elm.Yes the roof pitch etc has been worked out by the builder/architect with cedar shingles in mind but I will mention it again and ensure it's enough!
Shed looks the same as when I built it - the Osmo UV oil has maintained the original cedar colour.
I'm not expecting any long term issues - cedar should have a life of 20-30 years & the EPDM rubber roof should last for 30 years+
If I was doing it again I would NOT buy the raw panels - it was a complete ball ache to cut them to size. If you have the correct saw and hot knife to cut out foam it would be OK but otherwise just buy the panels pre-cut.
I've just built a baby posh shed out of a CLS frame, OSB sheathing and Cedar cladding in a fraction of the time it took me to build the CIPs shed.
Any signs of damp, how have you ventilated it?
What did you use to cut the panels?
I'm not expecting any long term issues - cedar should have a life of 20-30 years & the EPDM rubber roof should last for 30 years+
If I was doing it again I would NOT buy the raw panels - it was a complete ball ache to cut them to size. If you have the correct saw and hot knife to cut out foam it would be OK but otherwise just buy the panels pre-cut.
I've just built a baby posh shed out of a CLS frame, OSB sheathing and Cedar cladding in a fraction of the time it took me to build the CIPs shed.
sidekickdmr said:
Russ_H said:
My posh shed build.......
http://www.pistonheads.com/gassing/topic.asp?h=0&a...
Need to update the thread with the latest pics.
Thanks, a great build, how is it holding up to usage/time?http://www.pistonheads.com/gassing/topic.asp?h=0&a...
Need to update the thread with the latest pics.
Any signs of damp, how have you ventilated it?
What did you use to cut the panels?
I built my posh shed/garden office from SIP's last year. Easy enough if you have the tools and some help lifting and positioning panels.
Cutting was mainly done with a plunge saw with rails and a hot knife/rebating tool purchased from Germany.
DPC strip tacked to lowest points, wrapped in breather membrane, batten then clad with cedar T&G V joint followed by good coat of Osmo UV oil.
Cutting was mainly done with a plunge saw with rails and a hot knife/rebating tool purchased from Germany.
DPC strip tacked to lowest points, wrapped in breather membrane, batten then clad with cedar T&G V joint followed by good coat of Osmo UV oil.
sidekickdmr said:
Busa mav said:
Just a heads up, whilst that may be allowable as permitted development , it will still fall under the need for Building regulations approval.
Is it close to any boundaries ?
Really?Is it close to any boundaries ?
My last shed didnt need building regs, why will this one?
Please check that your info on permitted development rights is correct, as to me, it looks like your data on PD is incorrect

What is the proximity of the "shed" to any boundaries ?
I am thinking of embarking on a similar project that will be 50/50 split between home office and garage.
The elevations front against other garages on 3 sides so are hidden from view. As such, i'm looking for the cheapest way to clad.
I was thinking timber frame + plywood + membrane + render. Any experience of this?
The elevations front against other garages on 3 sides so are hidden from view. As such, i'm looking for the cheapest way to clad.
I was thinking timber frame + plywood + membrane + render. Any experience of this?
Busa mav said:
You need to look at the m2, from your own calculations on the sketch it is more than 30m2.
Please check that your info on permitted development rights is correct, as to me, it looks like your data on PD is incorrect
What is the proximity of the "shed" to any boundaries ?
Fair enough, didn’t realise the size of the shed was taken into account with building regs, I'll take a look into it.Please check that your info on permitted development rights is correct, as to me, it looks like your data on PD is incorrect

What is the proximity of the "shed" to any boundaries ?
The advice RE: PD came from a paid for planning consultant, so happy with the advice.
Distance to the boundary, about 300 meters!
Gassing Station | Homes, Gardens and DIY | Top of Page | What's New | My Stuff





