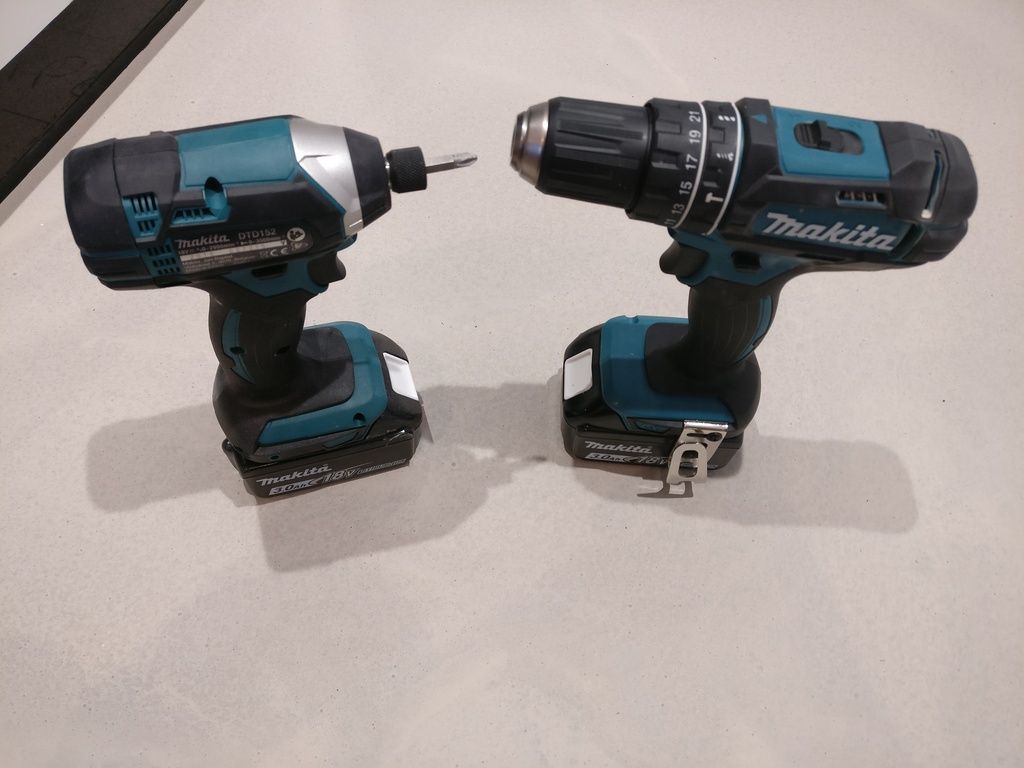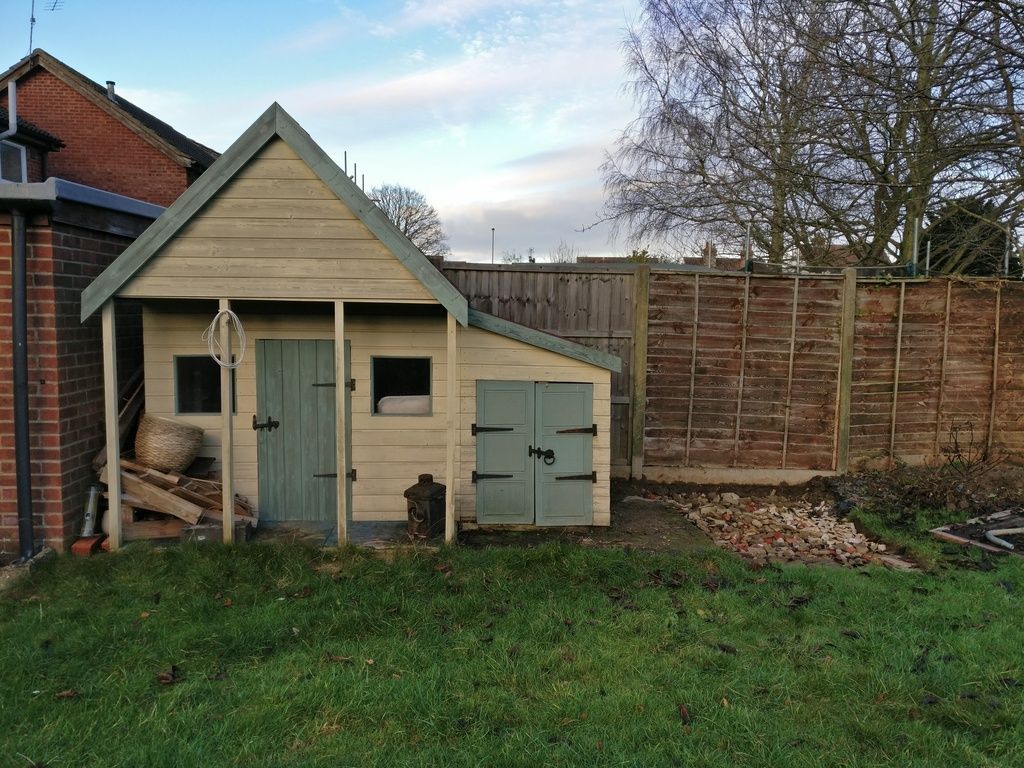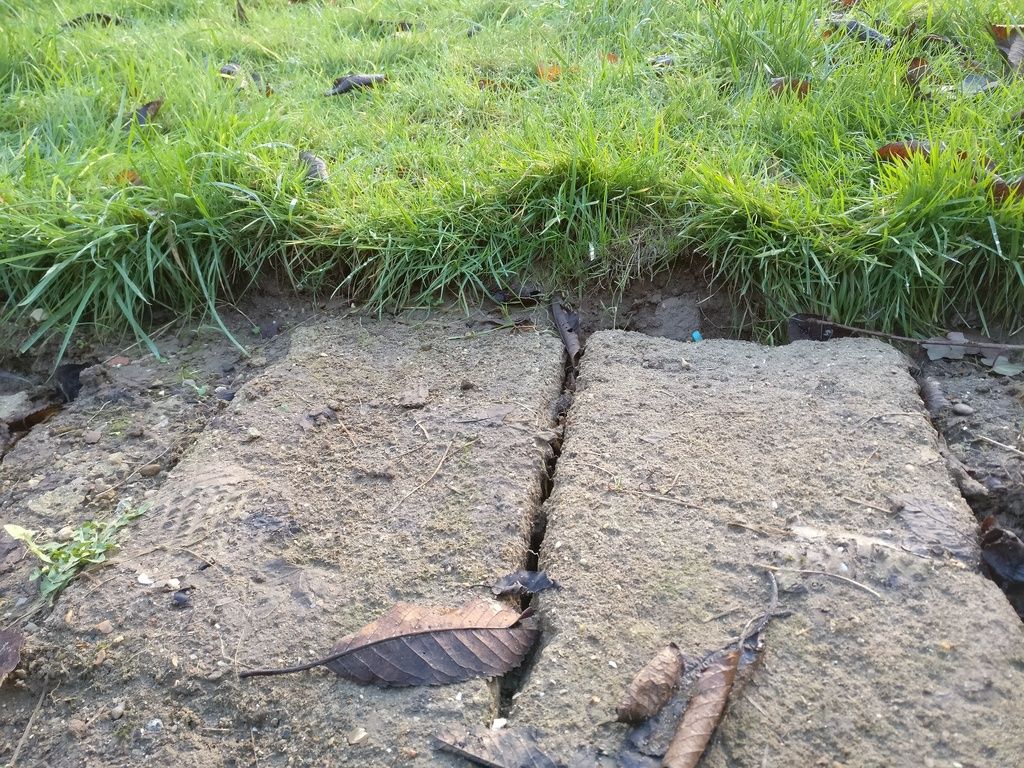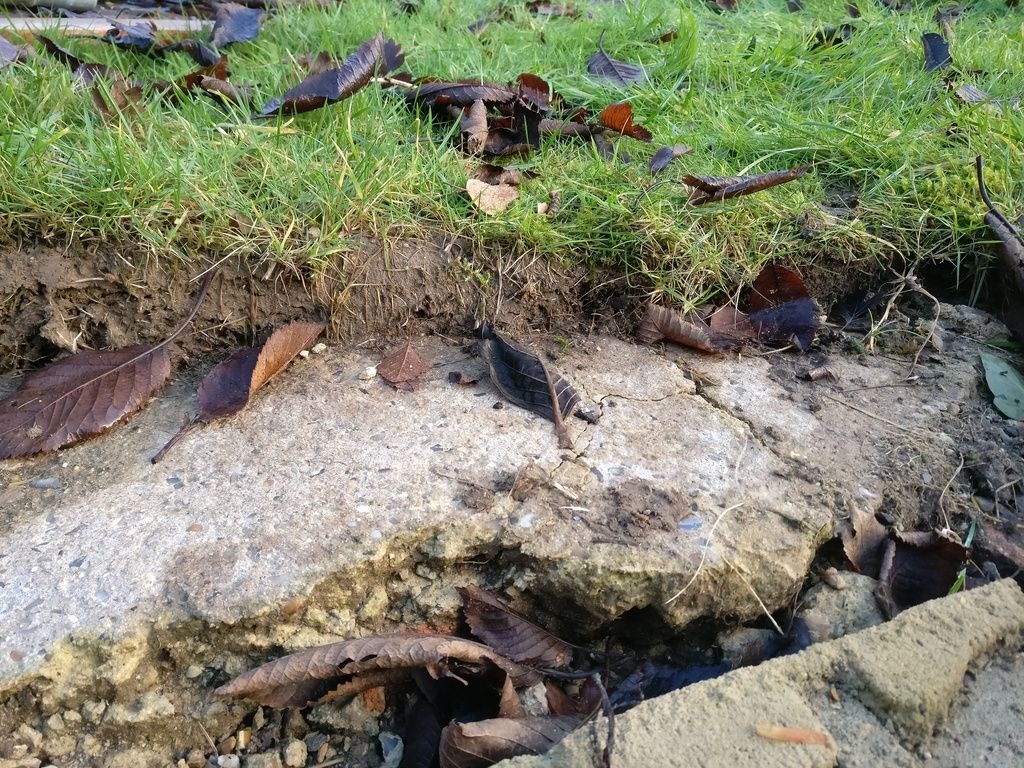Sam's shed thread
Discussion
dickymint said:
Decra Tiles would be my choice - you can go to as low as 10 degree pitch.............
http://www.decra.co.uk/Products.aspx
This.http://www.decra.co.uk/Products.aspx
roofer said:
dickymint said:
Decra Tiles would be my choice - you can go to as low as 10 degree pitch.............
http://www.decra.co.uk/Products.aspx
This. http://www.decra.co.uk/Products.aspx
https://youtu.be/LP67MAoihZk
I quite like Colin Furze's effort.
No doubt a bit more expensive with celotex and proper slate/lead on the roof.
I quite like Colin Furze's effort.
No doubt a bit more expensive with celotex and proper slate/lead on the roof.
ChocolateFrog said:
https://youtu.be/LP67MAoihZk
I quite like Colin Furze's effort.
No doubt a bit more expensive with celotex and proper slate/lead on the roof.
Have seen that and got me thinking about the corner trim/posts.I quite like Colin Furze's effort.
No doubt a bit more expensive with celotex and proper slate/lead on the roof.
I like the idea of a 3-4" post in each corner purely for looks rather than a thin trim to edge the cladding with.
The post would stand proud of the studwork slightly so that it sits level or just proud of the cladding.
However I see 3 ways of doing this.
1. Stand post on shed base.
2. Cut notch out of bottom of post so that it sits both on the shed base and reaches to the floor.
3. Cut corner out of shed floor so that the post stands on concrete base.
Currently thinking option 1 but worried about water on posts soaking the corners of the floor.
lj04 said:
Biggest advice I have been given is get all wood off the ground, with at least 3 layers of brickwork
I'm not convinced that this is necessary provided it stands on a well drained base. Why? Because ~35 years ago my dad got hold of an old shed and over the course of a school summer holiday a mate and I chopped out the rot, inserted sound wood and soused it in creosote before reassembling it on a base of 3' x 2' concrete slabs standing on sand. It is still sound, even though the base sits on the slabs and has done for 35 years. The rest of it appears to be falling apart but it wasn't new when my pal and I fettled it, so I'm unconcerned. In any case the house where it sits has since been sold so it's somebody else's problem.Do you intend your shed to last for over 35 years? I must say that if I build another I don't care. Even in the unlikely event that I'm still in my house in 25 years' time, let alone 35, I won't care about the shed. in 35 years' time the shed will be the least of my worries.
battered said:
I'm not convinced that this is necessary provided it stands on a well drained base. Why? Because ~35 years ago my dad got hold of an old shed and over the course of a school summer holiday a mate and I chopped out the rot, inserted sound wood and soused it in creosote before reassembling it on a base of 3' x 2' concrete slabs standing on sand. It is still sound, even though the base sits on the slabs and has done for 35 years. The rest of it appears to be falling apart but it wasn't new when my pal and I fettled it, so I'm unconcerned. In any case the house where it sits has since been sold so it's somebody else's problem.
Do you intend your shed to last for over 35 years? I must say that if I build another I don't care. Even in the unlikely event that I'm still in my house in 25 years' time, let alone 35, I won't care about the shed. in 35 years' time the shed will be the least of my worries.
My shed will probably cost me 6 grand to build. I expect it to last well over 35 years Do you intend your shed to last for over 35 years? I must say that if I build another I don't care. Even in the unlikely event that I'm still in my house in 25 years' time, let alone 35, I won't care about the shed. in 35 years' time the shed will be the least of my worries.
Just treated myself to these with some Christmas money 
Next on the purchase list is a decent mitre saw (hoping for early birthday present)

If the weather improves I'll get out in the garden and take some pics of where I will be building to give you a better idea of what I'm trying to achieve.
Latest thoughts on roofing is although the plastic/metal tile stuff does look very good I think I'm going to have to compromise and get some corrugated bitumen sheets. Will see how the build costs progress and decide later for definite though

Next on the purchase list is a decent mitre saw (hoping for early birthday present)

If the weather improves I'll get out in the garden and take some pics of where I will be building to give you a better idea of what I'm trying to achieve.
Latest thoughts on roofing is although the plastic/metal tile stuff does look very good I think I'm going to have to compromise and get some corrugated bitumen sheets. Will see how the build costs progress and decide later for definite though
Yabu said:
I've just read that Jesus some people should leave tools alone.This shows the patch I'll be building on

Fate of the "wendy-shed" is currently undecided but will be getting rid.
As you can probably see, to the right of the concrete slab I have already dug down and laid some hardcore. I shall ultimately be laying slabs here to give the 8x16 size I'm after.
JUST under the turf I found these.


Was pretty rattled as I jumped on the spade to cut through the turf and instantly hit this!

Fate of the "wendy-shed" is currently undecided but will be getting rid.
As you can probably see, to the right of the concrete slab I have already dug down and laid some hardcore. I shall ultimately be laying slabs here to give the 8x16 size I'm after.
JUST under the turf I found these.


Was pretty rattled as I jumped on the spade to cut through the turf and instantly hit this!
Bumping this as I've been dragging my heels and need to get the wood ordered.
4x2 tanalised for the base at 16" centres
Plywood floor? Seems an easy cost saving of T&G but what grade? Does it need to be "marine ply" or will just structural softwood do?
3x2 framework
T&G cladding or loglap if I can find a cheap supply
OSB3 for the roof with a STILL undecided roofing material on top
A bucket load of screws. Any advice on screws? I'll be buying a LOT so be nice to get quality/type/ length etc correct first time and buy bulk.
The wendy shed has gone courtesy of scumtree and I'm ready to extend out that concrete slab a bit

4x2 tanalised for the base at 16" centres
Plywood floor? Seems an easy cost saving of T&G but what grade? Does it need to be "marine ply" or will just structural softwood do?
3x2 framework
T&G cladding or loglap if I can find a cheap supply
OSB3 for the roof with a STILL undecided roofing material on top
A bucket load of screws. Any advice on screws? I'll be buying a LOT so be nice to get quality/type/ length etc correct first time and buy bulk.
The wendy shed has gone courtesy of scumtree and I'm ready to extend out that concrete slab a bit

Edited by samdale on Tuesday 13th June 14:03
I'm not convinced that OSB is the best for the roof. I have it on my shed roof, it has warped and the roof now leaks. I have bodged it until it's roughly flat and it's god enough for now, but it's not perfect. A proper fix will involve rebuilding the roof so it's flat and then refelting. If I were building new I'd use planking, which will at least stay mostly flat.
battered said:
I'm not convinced that OSB is the best for the roof. I have it on my shed roof, it has warped and the roof now leaks. I have bodged it until it's roughly flat and it's god enough for now, but it's not perfect. A proper fix will involve rebuilding the roof so it's flat and then refelting. If I were building new I'd use planking, which will at least stay mostly flat.
Yep. OSB will warp on the roof and floor.jas xjr said:
for cladding , how about using ready made fence panels? quite cheap and a few options in terms of size
I'm want a very neat finished look. Hopefully the cladding will be 4.8m lengths so there's no joins half way down the shed. In my mind this will make it less likely to leak.I didn't realise there would be such an aversion to OSB3. I can understand not using it as flooring though. Surely once there's a felt underlay and roofing material on top of it, all screwed/nailed down at 16" centres, it's not gonna budge?
Feel free to come and have a look at my shed here in Leeds. The roof is made of 4 x OSB panels, 2 per side, all nailed down, felted, and the bloody thing has warped. It now leaks, and refelting it alone won't fix it because it's not straight any more. I have straightened it as far as I can with a bit of wood but it's not ideal. Given that the selection of sheds I grew up with were equipped with T&G and none of them warped even when the felting periodically gave up and let the rain in for a few months until I/my Dad got round to repairing it, I'd be spending the extra few £ on planks over OSB. YMMV.
Well my plan was to lay a strip of blocks along the front edge of the slab to extend it slightly. This means the shed can be 8' and still be an ok distance from the fence.
Unfortunately I've hit this where the first block will go.


However it's not the end of the world as the soak away at the end of it is blocked and needs looking at anyway.
My house has been extended rearwards so that it joins up to the once detached garage. The downpipe you can see in the picture was only supposed to deal with water from the garage roof but now handles the guttering at the rear of the house too.
The plan was always to get this dug out and improved, just at a later date after the shed build.
Unfortunately I've hit this where the first block will go.
However it's not the end of the world as the soak away at the end of it is blocked and needs looking at anyway.
My house has been extended rearwards so that it joins up to the once detached garage. The downpipe you can see in the picture was only supposed to deal with water from the garage roof but now handles the guttering at the rear of the house too.
The plan was always to get this dug out and improved, just at a later date after the shed build.
Well after much digging, sweating and wheel-barrowing I finally have a whole big enough for the soak-away to go into.

I have a 1m3 soak-away and a 1.6m deep by 1.2m square hole. Now all I need is the shingle to arrive to go under and around it.
I've also started laying the blocks for the front edge of the shed base.

This was the state of the original soak away. At most there was about 2 buckets of rubble, covered by that white plastic bag. The drain pipe had an almost full brick blocking the end of it and as you can see it was cut at an angle to allow soil to fall in and block it

I have a 1m3 soak-away and a 1.6m deep by 1.2m square hole. Now all I need is the shingle to arrive to go under and around it.
I've also started laying the blocks for the front edge of the shed base.
This was the state of the original soak away. At most there was about 2 buckets of rubble, covered by that white plastic bag. The drain pipe had an almost full brick blocking the end of it and as you can see it was cut at an angle to allow soil to fall in and block it

Edited by samdale on Tuesday 20th June 17:11
So this is what it has come to. I've been provided the t&g floor in odd sizes so having a juggle to see where I can hide some joins. Will get some pictures up of the base in due course

For reference there is a garage at the top edge of this plan and a fence to the right. I've got 2 small (500-600mm) square windows to go in down the left side which faces the garden (and the sun).

For reference there is a garage at the top edge of this plan and a fence to the right. I've got 2 small (500-600mm) square windows to go in down the left side which faces the garden (and the sun).
Edited by samdale on Wednesday 27th September 10:14
Gassing Station | Homes, Gardens and DIY | Top of Page | What's New | My Stuff




 Ask me how I know...
Ask me how I know...