Ballpark for budgeting. Replace conservatory with extension.
Discussion
Further to last thread on house we're considering, it remains on the list although SWMBO hesitates in that she'd like a small amount more living space.
It has a conservatory that was built with the house in 2009:

Wife feels that the doors (rather than the doorway) make it feel like a convervatory rather than a room. I disagree, but my disagreement is irrelevant
...which fits in like this:

Dimensions are 3.02m by 2.56m if that isn't clear. The conservatory was built with the house, all the houses on the development have similar and as in photo one side wall is already a 'wall' rather than glass. I assume a new roof could/would follow the line of this wall.
I realise there are a number of considerations to factor in but were we to want to make this a room (i.e. remove conservatory and build extension with new footings) what 'area' of a budget should I have in mind? I rightly or wrongly had thought +/- £15,000 but would value the views of someone with more relevant experience.
It has a conservatory that was built with the house in 2009:

Wife feels that the doors (rather than the doorway) make it feel like a convervatory rather than a room. I disagree, but my disagreement is irrelevant

...which fits in like this:

Dimensions are 3.02m by 2.56m if that isn't clear. The conservatory was built with the house, all the houses on the development have similar and as in photo one side wall is already a 'wall' rather than glass. I assume a new roof could/would follow the line of this wall.
I realise there are a number of considerations to factor in but were we to want to make this a room (i.e. remove conservatory and build extension with new footings) what 'area' of a budget should I have in mind? I rightly or wrongly had thought +/- £15,000 but would value the views of someone with more relevant experience.
Edited by Dr G on Thursday 23 February 10:38
I'm thinking of the same with a slightly larger conservatory (3x5) and the builder said the foundations wont be deep enough for the side I want to replace with a proper 8ft wall, so bear in mind it will probably be the cost of just ripping it all out etc. I am now considering an orangery instead of a full extension but guessing same issues.
Dr G said:
It has a conservatory...
Wife feels that ... it feel(s) like a convervatory... I disagree...
<scratches head>Wife feels that ... it feel(s) like a convervatory... I disagree...
Anyway... So you've already got a low wall on the outside - what's the fourth side? Similar?
Would you want to retain the height and area of those windows, so simply be changing the roof? Or making it more "room-like", by decreasing the glass-to-wall proportion?
A proper roof would be much thicker - so would you be taking the outside of the roof higher, or the inside lower?
Would simply plastering or finishing all that bare brick help make the space feel more "inside" than "outside"?
One wall is the back wall of the house (to the right of shot), the side wall is in the back of the photo, the other two are more traditional conservatory glazed panels with ankle height walls. The photographer is standing by the door to the back garden. I think it's more the doors between sitting room area and conservatory that she feels stop the conservatory feeling like a part of the house.
Do heat/security become an issue if you were to remove the doors? I like your idea of plastering the brick, actually. That would never have occurred to me.
I suppose I'm thinking more a worse case scenario, so as to have the option when winning wife over
Do heat/security become an issue if you were to remove the doors? I like your idea of plastering the brick, actually. That would never have occurred to me.
I suppose I'm thinking more a worse case scenario, so as to have the option when winning wife over

Dr G said:
One wall is the back wall of the house (to the right of shot), the side wall is in the back of the photo, the other two are more traditional conservatory glazed panels with ankle height walls. The photographer is standing by the door to the back garden. I think it's more the doors between sitting room area and conservatory that she feels stop the conservatory feeling like a part of the house.
For building regs, they have to be external-grade.Dr G said:
Do heat/security become an issue if you were to remove the doors?
Heat would be, yes. That'll be much colder than the house in winter, and much hotter in summer. A day like today, you're probably getting warm in there already.We did this, similar size - 3.5m x 2.5m conservatory replaced with a proper room, with underfloor heating, bifolds and proper insulation. The original plan was to refurbish our conservatory, but it turned out to be badly installed, leaky and dangerous (partially supported on a crumbling party wall and an old fence post!)
We replaced this:
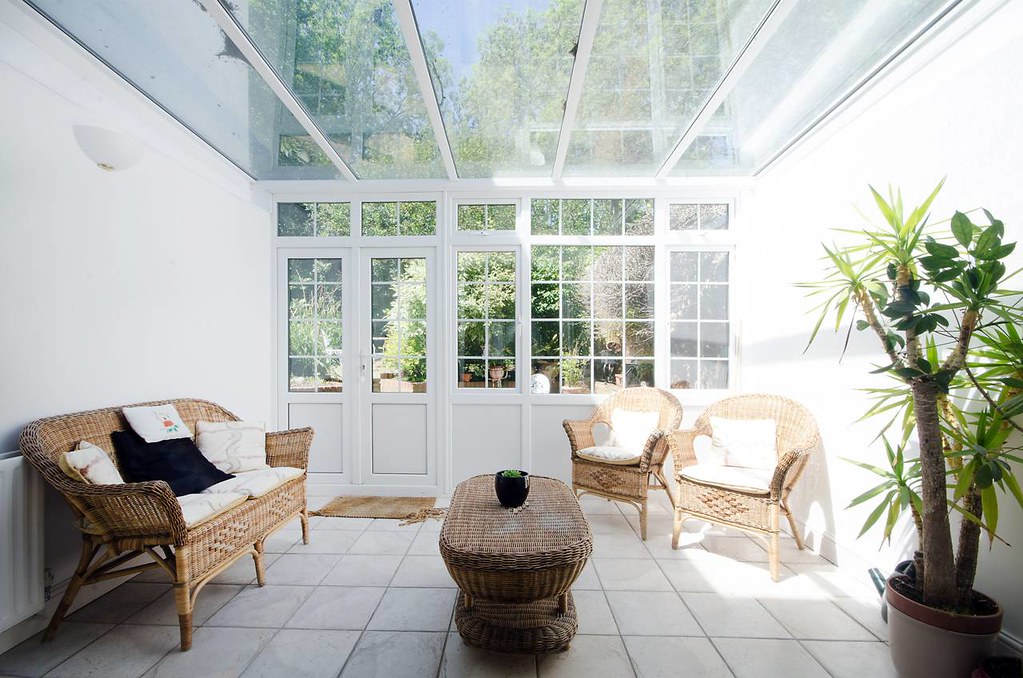 conservatory pre work by baconrashers, on Flickr
conservatory pre work by baconrashers, on Flickr
Which turned out to be unsafely built as well as full of asbestos:
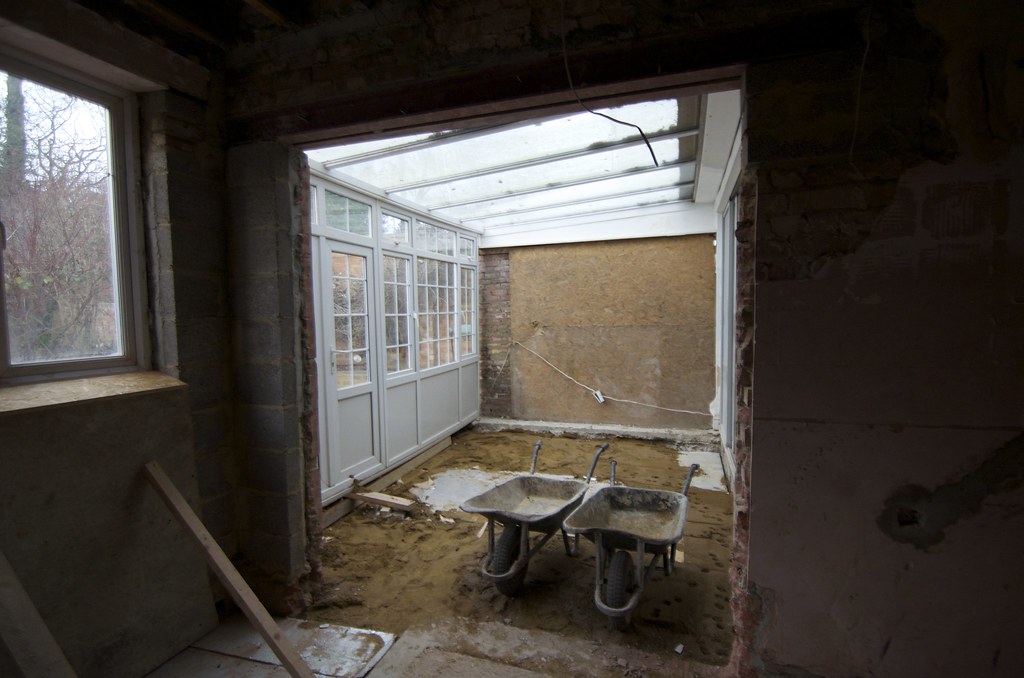 Untitled by baconrashers, on Flickr
Untitled by baconrashers, on Flickr
With this:
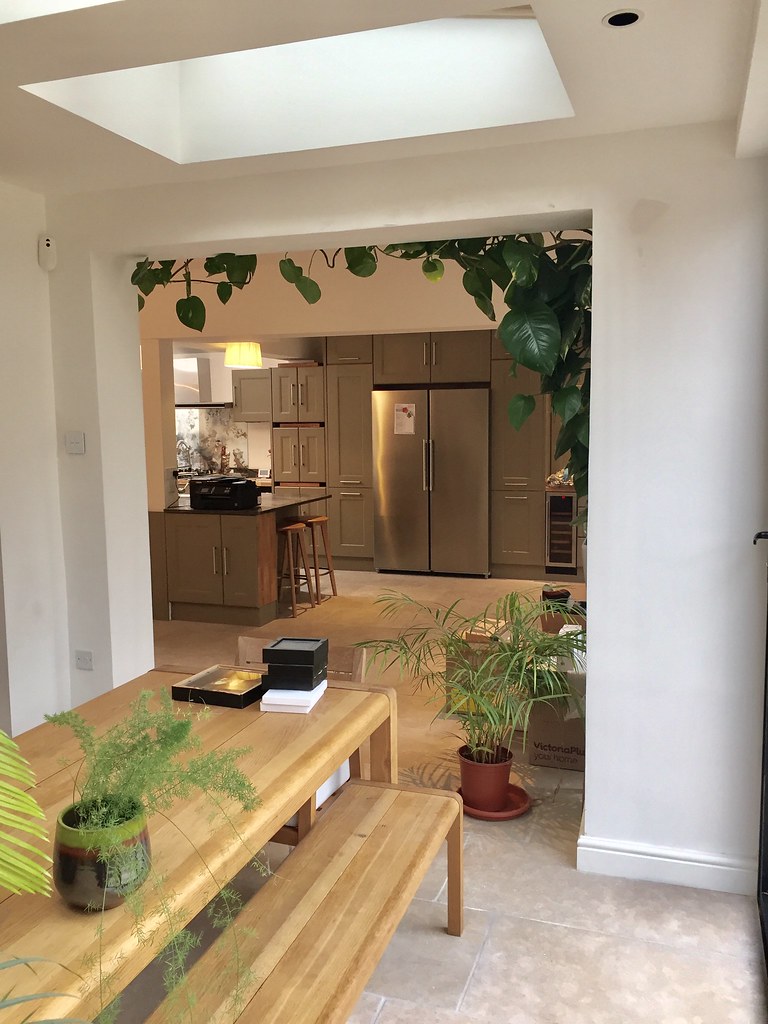 Untitled by baconrashers, on Flickr
Untitled by baconrashers, on Flickr
(it's the bit with the table in it in this photo)
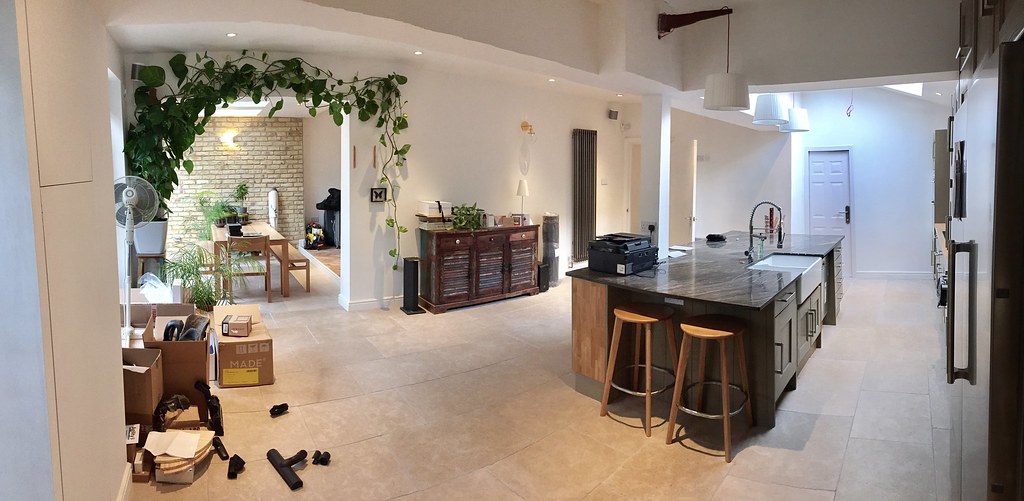 Kitchen by baconrashers, on Flickr
Kitchen by baconrashers, on Flickr
View through the main reception to the room that used to be the conservatory: bifold doors
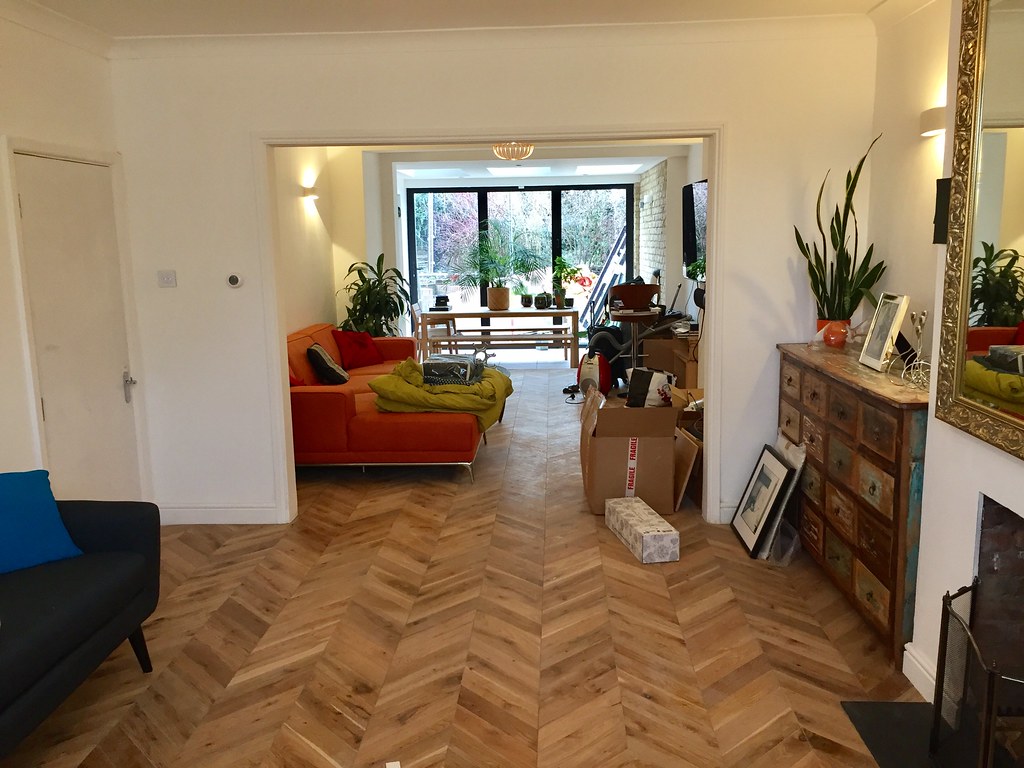 Untitled by baconrashers, on Flickr
Untitled by baconrashers, on Flickr
Costs breakdown (admittedly part of a larger project)
Digging out floor, properly insulating and and laying underfloor heating pipes and laying limestone flagstones: £1000 (apportioned on a square footage basis for the total cost of doing this for the whole kitchen and conservatory floor - 50 square metres, of which the conservatory is 8.75)
Limestone flagstones 8.75 square metres: £400
New brick wall and foundations - £975
New timber roof and knocking through to kitchen inc steels - £1625
Bifold doors - £2608 including fitting - TWR supplied (good doors, but useless service: two months late!), fitted by builder.
double glazed Skylights x 3 (Sterlingbuild.co.uk) £813
Electrics - about £300: hard to estimate as part of a larger piece of work. Includes cost of 3 x EcoLED LED spotlights
Misc plastering and finishing - about £200: hard to estimate as part of a larger piece of work
So a total of £7921, but we definitely benefited from some economies of scale i.e. builder was on site, and so was doing lots of work for us anyway and just added this on.
Hope that helps! This is in London, so I dare say you could do better in another part of the country...
We replaced this:
 conservatory pre work by baconrashers, on Flickr
conservatory pre work by baconrashers, on FlickrWhich turned out to be unsafely built as well as full of asbestos:
 Untitled by baconrashers, on Flickr
Untitled by baconrashers, on FlickrWith this:
 Untitled by baconrashers, on Flickr
Untitled by baconrashers, on Flickr(it's the bit with the table in it in this photo)
 Kitchen by baconrashers, on Flickr
Kitchen by baconrashers, on FlickrView through the main reception to the room that used to be the conservatory: bifold doors
 Untitled by baconrashers, on Flickr
Untitled by baconrashers, on FlickrCosts breakdown (admittedly part of a larger project)
Digging out floor, properly insulating and and laying underfloor heating pipes and laying limestone flagstones: £1000 (apportioned on a square footage basis for the total cost of doing this for the whole kitchen and conservatory floor - 50 square metres, of which the conservatory is 8.75)
Limestone flagstones 8.75 square metres: £400
New brick wall and foundations - £975
New timber roof and knocking through to kitchen inc steels - £1625
Bifold doors - £2608 including fitting - TWR supplied (good doors, but useless service: two months late!), fitted by builder.
double glazed Skylights x 3 (Sterlingbuild.co.uk) £813
Electrics - about £300: hard to estimate as part of a larger piece of work. Includes cost of 3 x EcoLED LED spotlights
Misc plastering and finishing - about £200: hard to estimate as part of a larger piece of work
So a total of £7921, but we definitely benefited from some economies of scale i.e. builder was on site, and so was doing lots of work for us anyway and just added this on.
Hope that helps! This is in London, so I dare say you could do better in another part of the country...
Edited by Harry Flashman on Friday 24th February 13:41
Harry Flashman said:
Hope that helps! This is in London, so I dare say you could do better in another part of the country...
Yes, massively so (and thank you). Having never done anything like this before it's difficult to know if my inklings are madness or something feasible.doogle83 said:
There appears to be a garage missing off this floor plan, where do the cars sleep?! :P
Here:
...and a ping pong table

Dr G said:
Further to last thread on house we're considering, it remains on the list although SWMBO hesitates in that she'd like a small amount more living space.
It has a conservatory that was built with the house in 2009:

Wife feels that the doors (rather than the doorway) make it feel like a convervatory rather than a room. I disagree, but my disagreement is irrelevant
...which fits in like this:

Dimensions are 3.02m by 2.56m if that isn't clear. The conservatory was built with the house, all the houses on the development have similar and as in photo one side wall is already a 'wall' rather than glass. I assume a new roof could/would follow the line of this wall.
I realise there are a number of considerations to factor in but were we to want to make this a room (i.e. remove conservatory and build extension with new footings) what 'area' of a budget should I have in mind? I rightly or wrongly had thought +/- £15,000 but would value the views of someone with more relevant experience.
Dr;It has a conservatory that was built with the house in 2009:

Wife feels that the doors (rather than the doorway) make it feel like a convervatory rather than a room. I disagree, but my disagreement is irrelevant

...which fits in like this:

Dimensions are 3.02m by 2.56m if that isn't clear. The conservatory was built with the house, all the houses on the development have similar and as in photo one side wall is already a 'wall' rather than glass. I assume a new roof could/would follow the line of this wall.
I realise there are a number of considerations to factor in but were we to want to make this a room (i.e. remove conservatory and build extension with new footings) what 'area' of a budget should I have in mind? I rightly or wrongly had thought +/- £15,000 but would value the views of someone with more relevant experience.
Edited by Dr G on Thursday 23 February 10:38
Max cost per sqm will be £1350.
Can you confirm you aren't building on a party wall?
Dr G said:
The house next door is a mirror of this one; the sloping wall you see in the back of the photo above has an identical (but backwards) conservatory behind it. It is a party wall, but only parties the conservatories (if that makes a scrap of sense).
The you need to read this I'm afraid.https://www.gov.uk/party-walls-building-works/over...
kurt535 said:
Dr;
Max cost per sqm will be £1350.
Can you confirm you aren't building on a party wall?
so with there being about 8m2 , you think that the conservatory can be demolished and the extension can be built for under 11k ?Max cost per sqm will be £1350.
Can you confirm you aren't building on a party wall?
Seriously, OP, don't get your hopes up as that just isn't going to happen.
Busa mav said:
so with there being about 8m2 , you think that the conservatory can be demolished and the extension can be built for under 11k ?
Seriously, OP, don't get your hopes up as that just isn't going to happen.
I had the attached built (we actually made it larger, the external dimensions became the internal and a tiny bit more!). I sold the old conservatory on eBay for £400 (was going to skip it!) and they paid a bunch of lads to come & take it down & take it away! Seriously, OP, don't get your hopes up as that just isn't going to happen.
To build the shell was £9150.00 + VAT by memory. That was footings, base, walls, roof. No boarding or electrics etc.
Don't know why someone has said you will need doors for building regs, our plan shows it but we ended up with no doors and it passed building regs just fine.

Harry Flashman said:
apologies for going off topic, but that oak parquet flooring is lovely. Debating whether to go for a parquet look with either engineered wood or Karndean in ours, or go for a more traditional plank wood style.If it were me, and there was nothing physically wrong with the conservatory, I think I'd just take the doors off and potentially do something with
- the opening reveals to make it look fully integrated
- the roof panels to give the possibility of covering them depending on what sort of light you want
- perhaps looks at the heating options for it as I suspect in winter it may get nippy (you could do this at the same time as replacing the flooring to match the adjoined room to again make it feel more integrated).
I'm not convinced a proper extension would look radically different.
My M&D have just buggered about with the back of their house and haven't really ended up with anything that different to the conservatory that was there before. It's a bit bigger than HF's above I suspect, and cost in the 10-15k ball park with all finishes etc included I think. They're happy with it, but I still maintain they could have done what I note above for a fraction of the cost and end up with something materially the same.
- the opening reveals to make it look fully integrated
- the roof panels to give the possibility of covering them depending on what sort of light you want
- perhaps looks at the heating options for it as I suspect in winter it may get nippy (you could do this at the same time as replacing the flooring to match the adjoined room to again make it feel more integrated).
I'm not convinced a proper extension would look radically different.
My M&D have just buggered about with the back of their house and haven't really ended up with anything that different to the conservatory that was there before. It's a bit bigger than HF's above I suspect, and cost in the 10-15k ball park with all finishes etc included I think. They're happy with it, but I still maintain they could have done what I note above for a fraction of the cost and end up with something materially the same.
Gassing Station | Homes, Gardens and DIY | Top of Page | What's New | My Stuff



