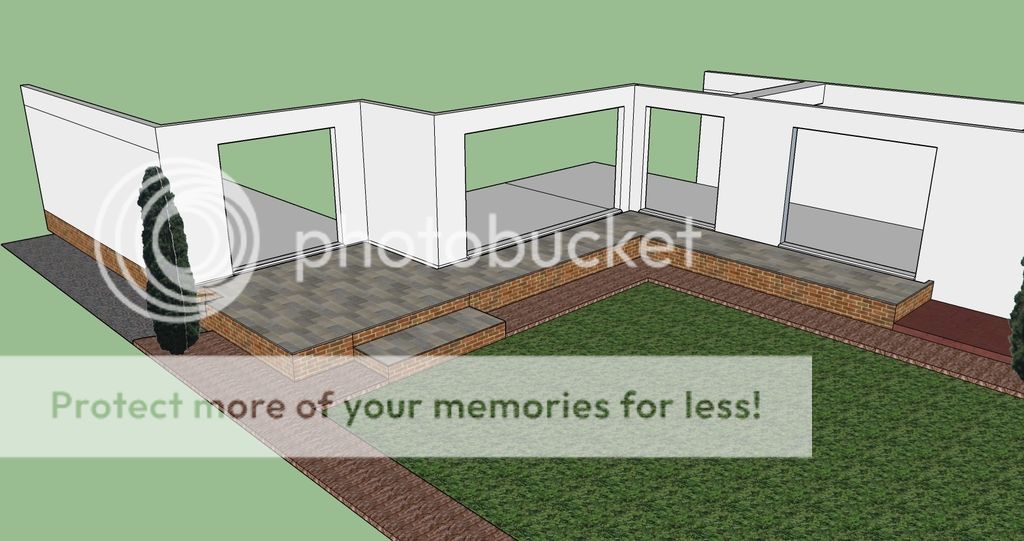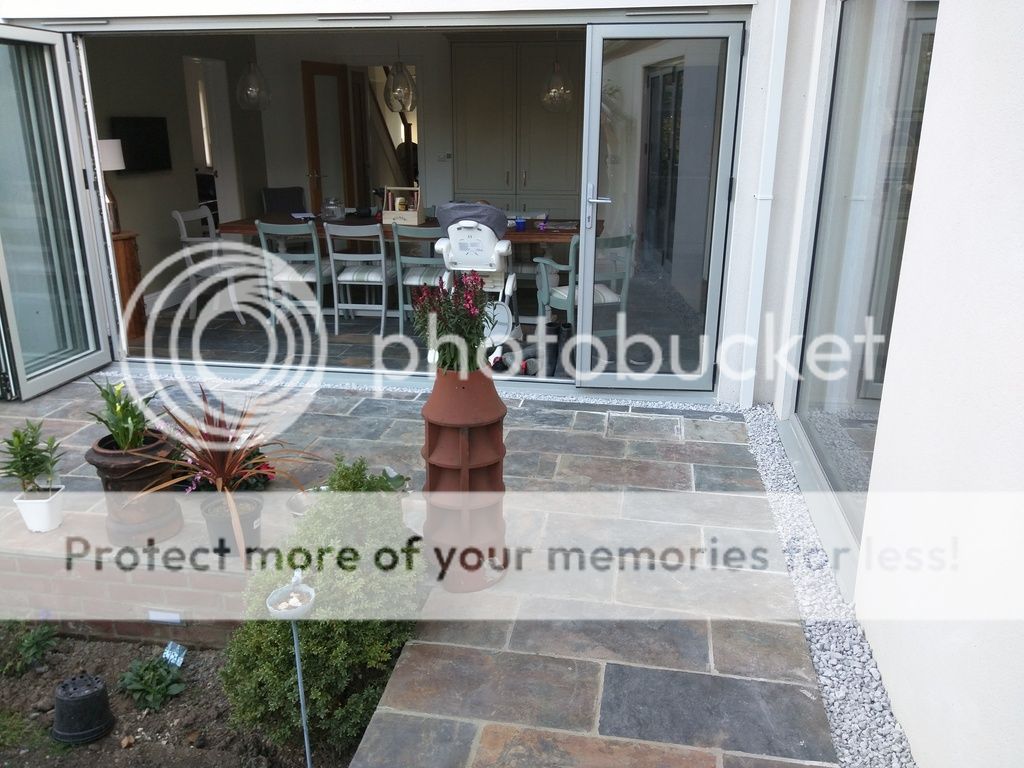Help building patio up to DPC level
Discussion
We recently moved into a property and are currently decorating / renovating where needed, however the recent weather meant that we had time to clear the garden, to start a fresh.
I am looking to build an outside patio area to the same level as the internal kitchen / diner floor. I have measured to the dpc from the current path shown on the image below, current sits at just over 150mm (adhering to building regs).

Plan shows decking, but I would like stone patio.
 |http://thumbsnap.com/gEfXGHjo[/url]
|http://thumbsnap.com/gEfXGHjo[/url]
If a patio was to be built up to the internal floor level it would be a few mm under the dpc, not adhering to regs.
The brick wall to the left is the neighbours conservatory, I could not locate a dpc on this wall.
Am I correct in thinking that I might be able to get away with building to the dpc level by creating a dry area as shown below? If so, what is the minimum width the gravel area needs to be from the wall?
 [url]
[url]
I am looking to build an outside patio area to the same level as the internal kitchen / diner floor. I have measured to the dpc from the current path shown on the image below, current sits at just over 150mm (adhering to building regs).

Plan shows decking, but I would like stone patio.
 |http://thumbsnap.com/gEfXGHjo[/url]
|http://thumbsnap.com/gEfXGHjo[/url]If a patio was to be built up to the internal floor level it would be a few mm under the dpc, not adhering to regs.
The brick wall to the left is the neighbours conservatory, I could not locate a dpc on this wall.
Am I correct in thinking that I might be able to get away with building to the dpc level by creating a dry area as shown below? If so, what is the minimum width the gravel area needs to be from the wall?
 [url]
[url]SAB888 said:
Another way to do it is to have the patio at door cill level but leaving a small gap between the house and the slabs, say 10mm. Support the slabs on a small wall and leave an open channel between that and the house, thereby maintaining the 150mm gap.
I understand, but does that officially appease building regs or is it a loop hole?georgefreeman918 said:
SAB888 said:
Another way to do it is to have the patio at door cill level but leaving a small gap between the house and the slabs, say 10mm. Support the slabs on a small wall and leave an open channel between that and the house, thereby maintaining the 150mm gap.
I understand, but does that officially appease building regs or is it a loop hole?A reason that building regs dictate the 150mm below dpc rule is to reduce any rain splashing above the dpc level where there is most risk of damp bridging to inside. I'd knock out a couple of bricks below dpc level to make sure the cavities are clean. Also make sure you don't block up any airbricks.
Muppet32 said:
This would be my route forwards I think. Build the patio with a steeper-then-normal slant away from house, install one of those drains & then smoother the wall in brick breatherable sealant.Failing that, gravel trench around patio edge?
037 said:
A reason that building regs dictate the 150mm below dpc rule is to reduce any rain splashing above the dpc level where there is most risk of damp bridging to inside.
No it's not: it's permanent bridging of the DPC by the ground itself that's the potential problem. Rain gets driven onto the outside face of a cavity wall all the time (and pisses straight through surprisingly quickly, according to the tests the BRE have done). A bit extra splashing back up from the paving flags will have no effect whatsoever.The 10mm. gap solution suggested by SAB888 is just fine, so long as you have no existing problems.
georgefreeman918 said:
Looks great, please could you advise what you used within your dry area? Is it just gravel of is there any piping?
I used the plan on paving expert 
Except mine was a 200mm drop down to the base of the gutter. In the gully concrete (dry area) i pressed a long length of gutter in wet concrete to create a flow which i then made lead out through a hole in the kerb unit wall away from the house. Even though i laid membrane down, i didnt want water sitting in the gully of the concrete. I then filled with stones
I built the patio up with 5 tons of subbase and then created a 1/3 mix for my slate. Created a small fall away from the house but still puddles in areas due to the natural slate humps and drops.
Pointed with sharp sand and cement.
Hopefully that helps
Equus said:
037 said:
A reason that building regs dictate the 150mm below dpc rule is to reduce any rain splashing above the dpc level where there is most risk of damp bridging to inside.
,kbNo it's not: it's permanent bridging of the DPC by the ground itself that's the potential problem. Rain gets driven onto the outside face of a cavity wall all the time (and pisses straight through surprisingly quickly, according to the tests the BRE have done). A bit extra splashing back up from the paving flags will have no effect whatsoever.The 10mm. gap solution suggested by SAB888 is just fine, so long as you have no existing problems.
Too Late said:
I used the plan on paving expert

Except mine was a 200mm drop down to the base of the gutter. In the gully concrete (dry area) i pressed a long length of gutter in wet concrete to create a flow which i then made lead out through a hole in the kerb unit wall away from the house. Even though i laid membrane down, i didnt want water sitting in the gully of the concrete. I then filled with stones
I built the patio up with 5 tons of subbase and then created a 1/3 mix for my slate. Created a small fall away from the house but still puddles in areas due to the natural slate humps and drops.
Pointed with sharp sand and cement.
Hopefully that helps
Thanks that helps a lot, could I ask where you got your membrane from and how did you secure it to the wall?
Except mine was a 200mm drop down to the base of the gutter. In the gully concrete (dry area) i pressed a long length of gutter in wet concrete to create a flow which i then made lead out through a hole in the kerb unit wall away from the house. Even though i laid membrane down, i didnt want water sitting in the gully of the concrete. I then filled with stones
I built the patio up with 5 tons of subbase and then created a 1/3 mix for my slate. Created a small fall away from the house but still puddles in areas due to the natural slate humps and drops.
Pointed with sharp sand and cement.
Hopefully that helps
037 said:
Equus said:
037 said:
A reason that building regs dictate the 150mm below dpc rule is to reduce any rain splashing above the dpc level where there is most risk of damp bridging to inside.
No it's not: it's permanent bridging of the DPC by the ground itself that's the potential problem. Rain gets driven onto the outside face of a cavity wall all the time (and pisses straight through surprisingly quickly, according to the tests the BRE have done). A bit extra splashing back up from the paving flags will have no effect whatsoever.The 10mm. gap solution suggested by SAB888 is just fine, so long as you have no existing problems.
To suggest that it's 'splashing' of water bouncing back up from ground/hard surfaces is absolute nonsense. If it's raining hard enough for any splashing to be occurring (which is fairly rare), then the entire face of the brickwork above DPC level on any windward elevation will be absolutely saturated.
Go take a reality check, and come back when you're feeling better.
Equus said:
THE reason in terms of the 150mm above ground level requirement for DPC.
To suggest that it's 'splashing' of water bouncing back up from ground/hard surfaces is absolute nonsense. If it's raining hard enough for any splashing to be occurring (which is fairly rare), then the entire face of the brickwork above DPC level on any windward elevation will be absolutely saturated.
Go take a reality check, and come back when you're feeling better.
http://www.pavingexpert.com/dpc01.htmTo suggest that it's 'splashing' of water bouncing back up from ground/hard surfaces is absolute nonsense. If it's raining hard enough for any splashing to be occurring (which is fairly rare), then the entire face of the brickwork above DPC level on any windward elevation will be absolutely saturated.
Go take a reality check, and come back when you're feeling better.

The "ground-level dpc" is actually required to be at least 150mm above the ground level (See Building Regulations for England & Wales - Part C, Section 5.5). This is to reduce the incidence of 'splashback' from rain, and to ensure a minimum amount of elevation above standing water that may come about in exceptionally heavy rain or other incidents, such as allowing the hosepipe to run unchecked.
Too Late said:
The "ground-level dpc" is actually required to be at least 150mm above the ground level (See Building Regulations for England & Wales - Part C, Section 5.5). This is to reduce the incidence of 'splashback' from rain, and to ensure a minimum amount of elevation above standing water that may come about in exceptionally heavy rain or other incidents, such as allowing the hosepipe to run unchecked.
Paving expert is wrong. It's about neither splashback, nor (primarily) standing water; it's about the potential for physical bridging of the damp proof course by build-up of soil, vegetation or debris.Standing water (groundwater) is dealt with by Section 4 of approved document C.
Gassing Station | Homes, Gardens and DIY | Top of Page | What's New | My Stuff







