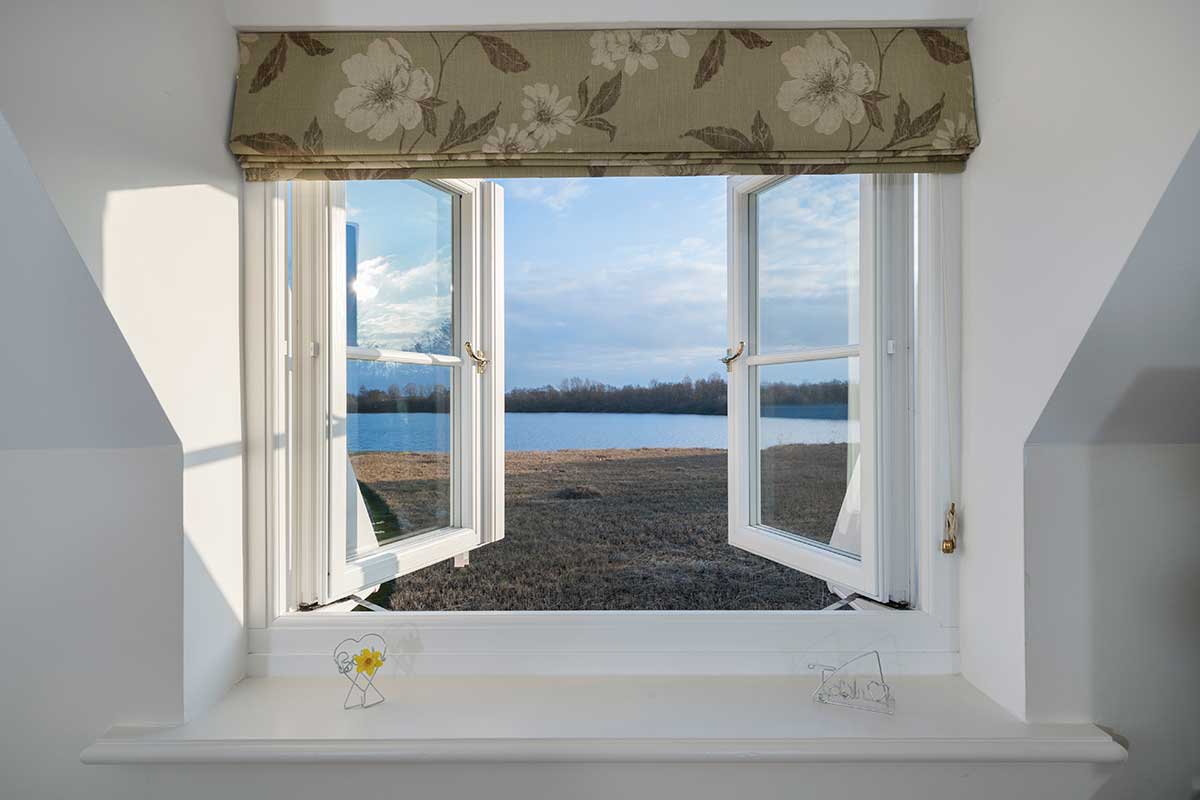What Window Replacement?
Discussion
Yes I don't see why you couldn't have two opening sashes, one each side. You will lose a bit of light when they are closed compared to what you have now.
You could even have a flying mullion (the vertical bit in the middle), but that will be more expensive for not much gain. Might help you get out if there's a fire.

You could even have a flying mullion (the vertical bit in the middle), but that will be more expensive for not much gain. Might help you get out if there's a fire.

Digger said:
That wouldn't work or in any way meet the regs due to the height.
Your OP was basically saying you didn't know/couldn't find anything about the regulations? Now you're telling us what's right?The main thing the regulations are concerned with is getting out, i.e. it's a minimum openable area rather than a maximum (0.33sqm), so a flying mullion as above or tilt & turn (fully openable) are ideal. The 'keeping you in' aspect is more about cill height, i.e. it should be between 800 and 1100 from the floor (if possible- some 70s builds have really high bedroom cills which you just wouldn't get now). If you're above 4.5m it's all moot as you no longer need an escape window as you'd basically die if you jumped.
Get a t/t if the blind doesn't get in the way. Or the same casement as you have but with a egress hinge if you want it opening out. 95% of window buyers would have one of the two because they meet all the requirements.
technodup said:
Digger said:
That wouldn't work or in any way meet the regs due to the height.
Your OP was basically saying you didn't know/couldn't find anything about the regulations? Now you're telling us what's right?At a guess that window is at 10-12m height, pretty much straight to ground level
Therefore the Regs (I have no idea!) would obviously dictate what is or is not allowed to be installed at such a height. This is the info I cannot find, & perhaps quite rightly should not be accessible to Joe Public

Digger said:
technodup said:
Digger said:
That wouldn't work or in any way meet the regs due to the height.
Your OP was basically saying you didn't know/couldn't find anything about the regulations? Now you're telling us what's right?At a guess that window is at 10-12m height, pretty much straight to ground level
Therefore the Regs (I have no idea!) would obviously dictate what is or is not allowed to be installed at such a height. This is the info I cannot find, & perhaps quite rightly should not be accessible to Joe Public

I'd not do a one window job though, especially one with loads of questions.
Gassing Station | Homes, Gardens and DIY | Top of Page | What's New | My Stuff



