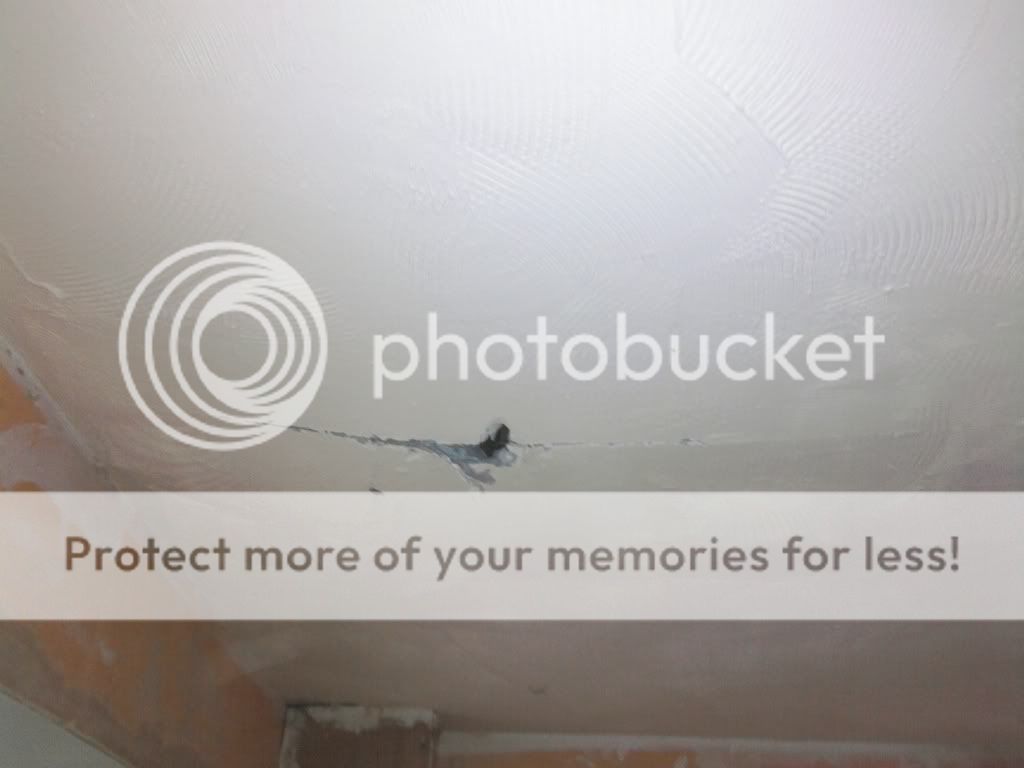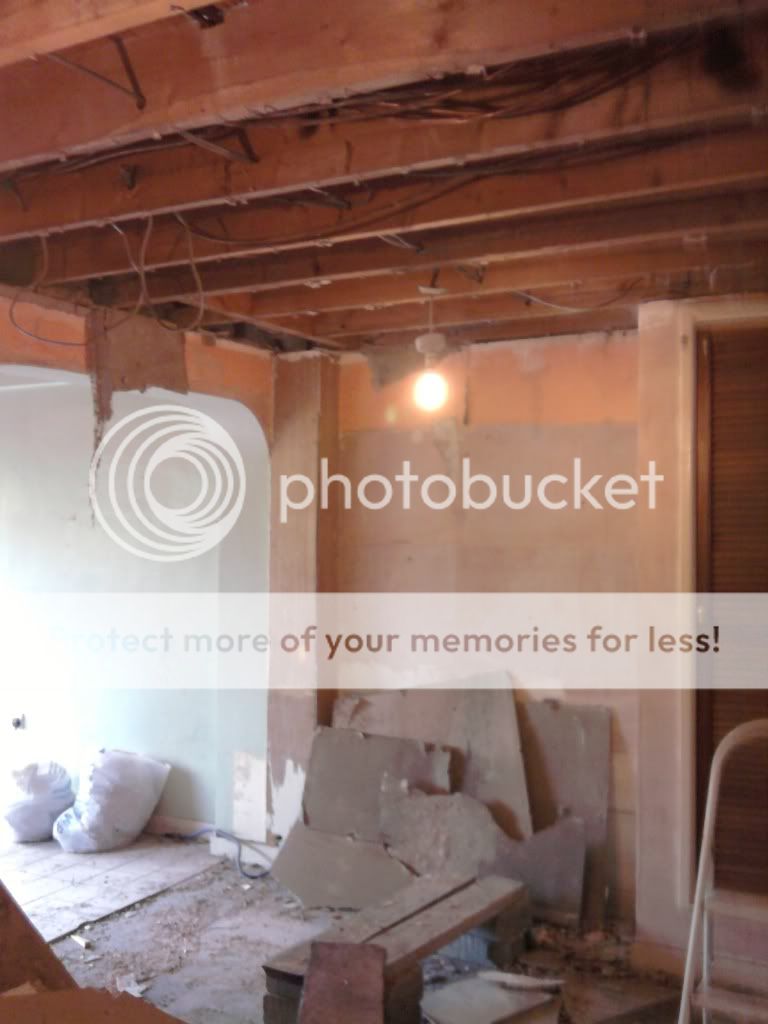My new house (Another Build thread)
Discussion
Right about 6wks ago the OH and I bought a repossessed house. It was in a bit of a state but a proper bargain. Mainly due to the mansard front wall/roof leaking and having rotted the framing timbers in the two outer corners due to a bad design fault, crap guttering and bugger all maintenance.
We still have the current house and have it up for sale whilst doing this one. Our main priority is to gut it and get all the dirty jobs like plastering and building out the way first.
We are doing the bathroom and back bedroom first as along as we can shower and sleep somewhere we can move in if our current house sells.
The pics don't do it justice as you miss the fine highly honed and very characterful smell. The estate agent before putting it on the market had the carpets removed and the house apparently fumigated.
We are doing it on a tight budget of £8000 but can run to 10 if we really need to. The In-laws are ace my father in law is a retired plumber and has kindly volunteered to give us a hand. (Read been coerced and stopping me making a fecking huge mess of it all).
Right pictures not in any rigid chronological order but they give an idea.
The kitchen, it was damp and mouldy and about 25 years old. Not a nice place at all and not some where you would even make a brew.


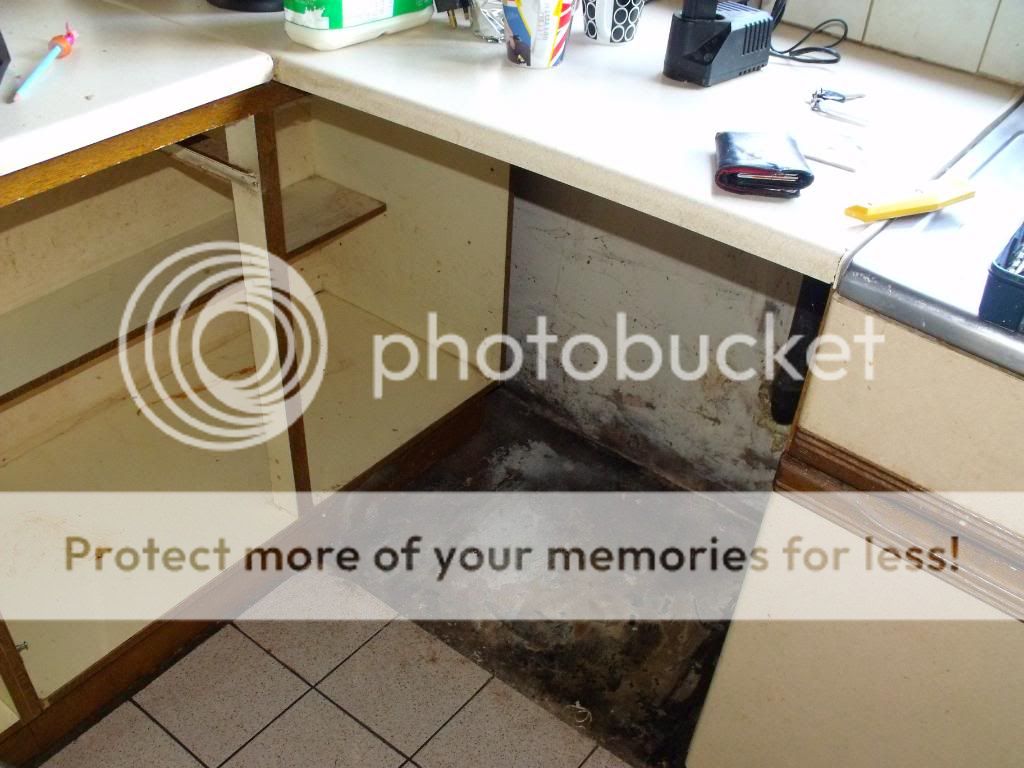
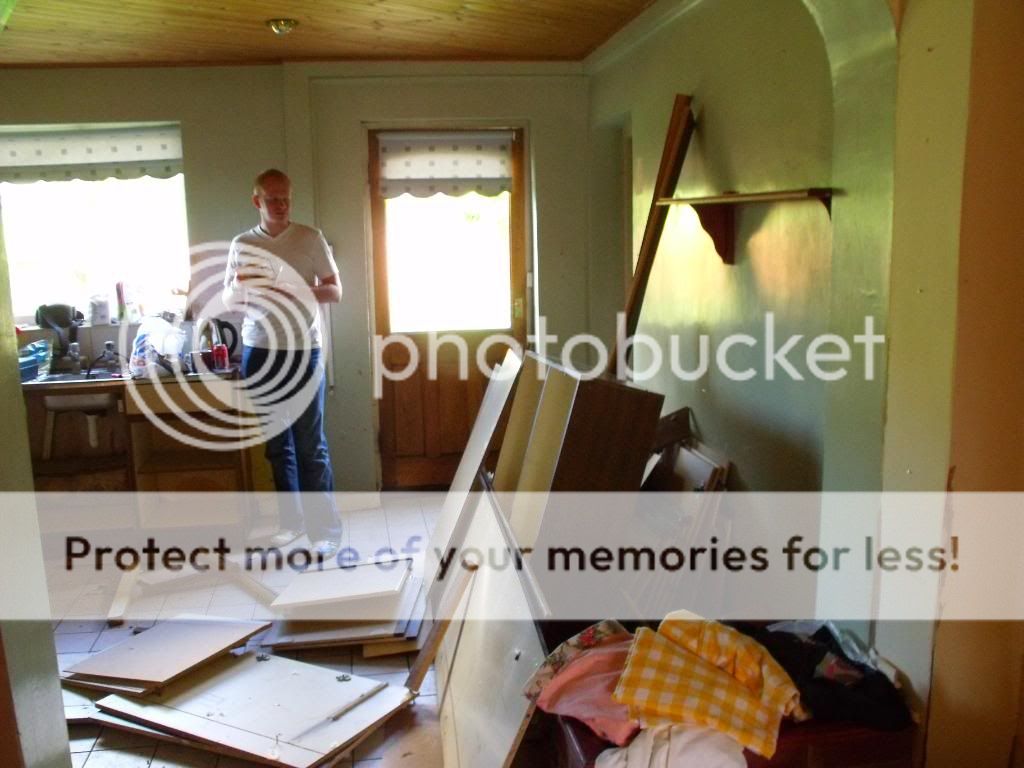
My favourite part was this little architectural feature. A brick square with a cut down cupboard door as a top;

The view from the back is the main reason for buying it, any one recognise the landscape?



Edited for poor speeeeeling and crap formating.
We still have the current house and have it up for sale whilst doing this one. Our main priority is to gut it and get all the dirty jobs like plastering and building out the way first.
We are doing the bathroom and back bedroom first as along as we can shower and sleep somewhere we can move in if our current house sells.
The pics don't do it justice as you miss the fine highly honed and very characterful smell. The estate agent before putting it on the market had the carpets removed and the house apparently fumigated.
We are doing it on a tight budget of £8000 but can run to 10 if we really need to. The In-laws are ace my father in law is a retired plumber and has kindly volunteered to give us a hand. (Read been coerced and stopping me making a fecking huge mess of it all).
Right pictures not in any rigid chronological order but they give an idea.
The kitchen, it was damp and mouldy and about 25 years old. Not a nice place at all and not some where you would even make a brew.




My favourite part was this little architectural feature. A brick square with a cut down cupboard door as a top;

The view from the back is the main reason for buying it, any one recognise the landscape?



Edited for poor speeeeeling and crap formating.
Edited by duncancallum on Sunday 19th September 20:26
The front rooms are the two with the damp problems and rotten timbers. We will be cutting out and replacing all dodgy timber. The Father in Law is a bit nifty with the lead work so we will refashion the leading and alter the gutters. I have no pics of these but basically the run off from the roof is directed at the window frame where it meets the non vertical wall.
Also it will be all re insulated as required
Master bedroom. (We wont use this as that as it’s not got the views);

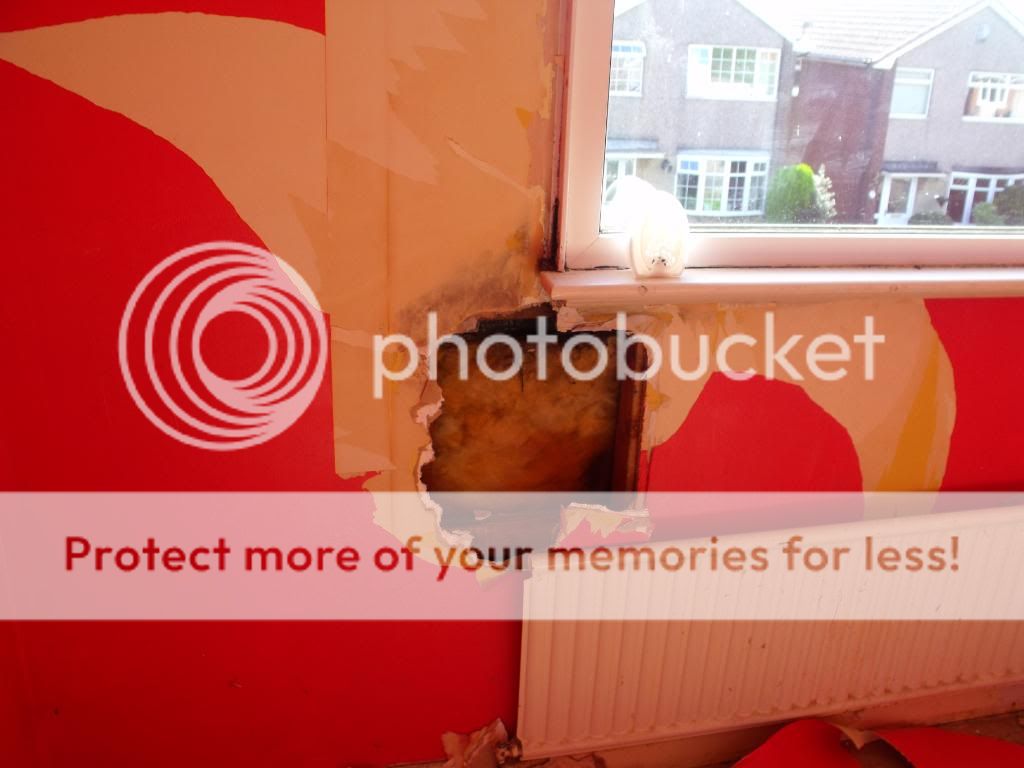

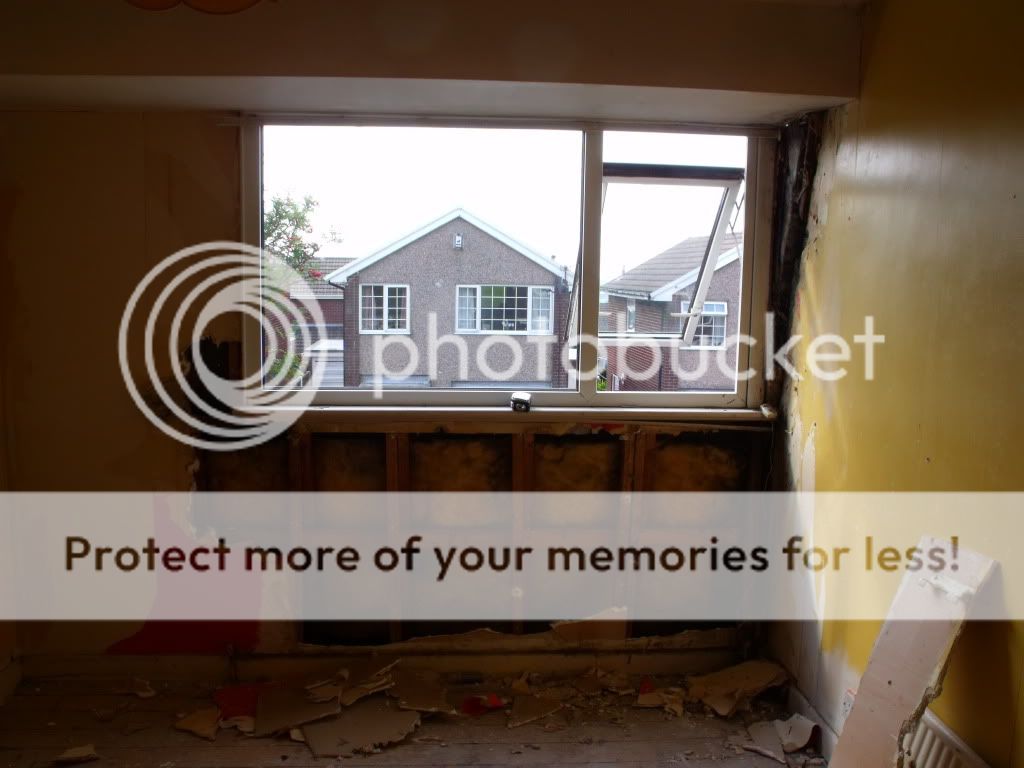


Box room;

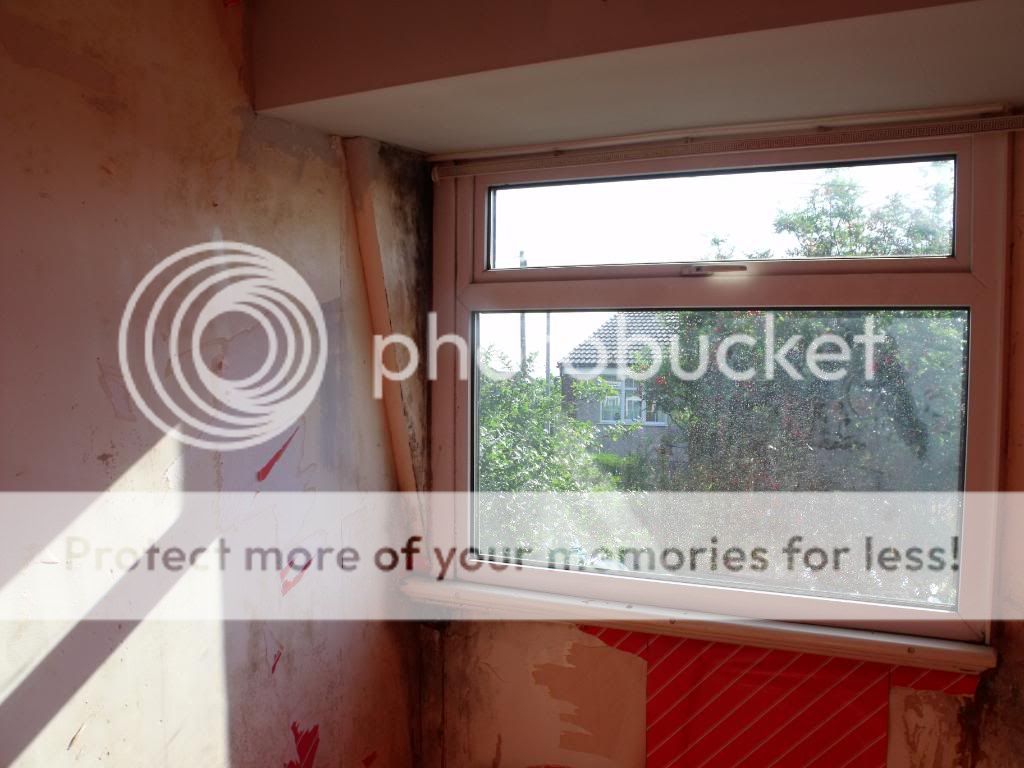
LOVE the wallpaper!

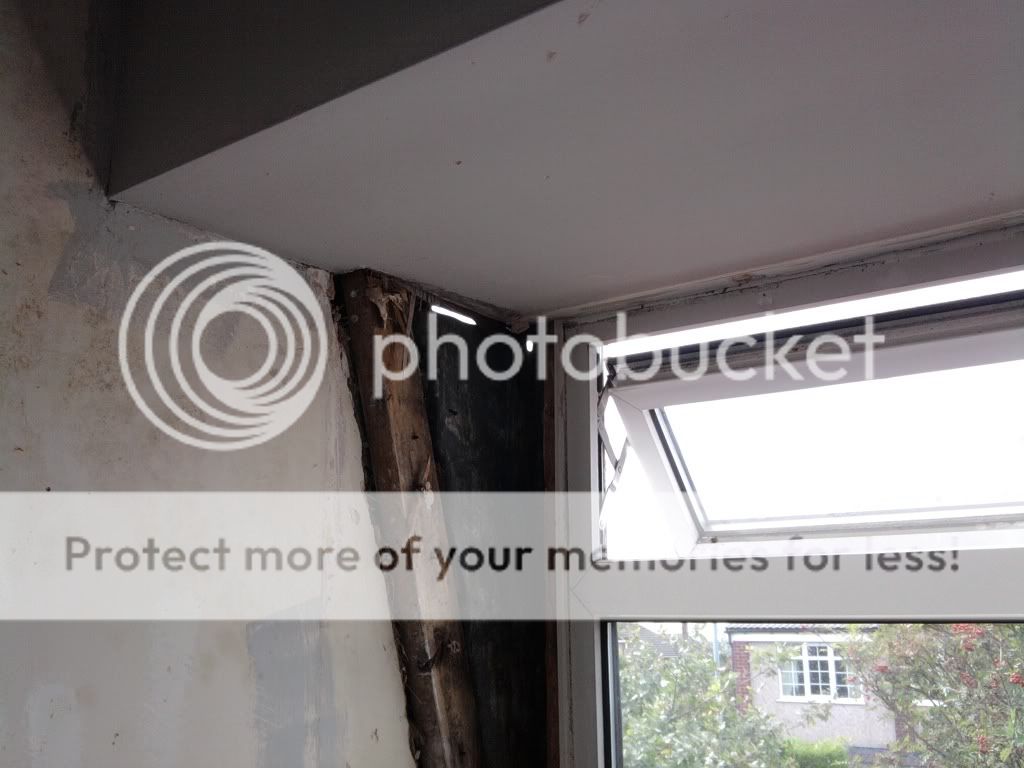


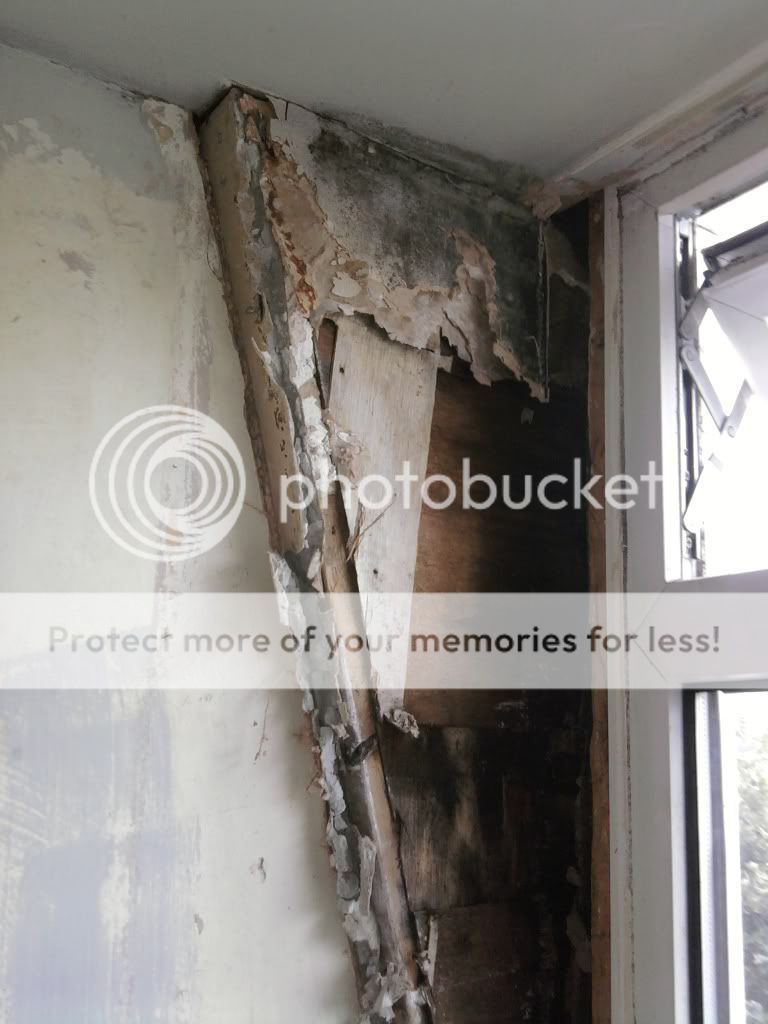
All the rooms had wall paper over paper. There was a lot of mold/mildew on the walls as I presume lack of cleaning/decorating helped it spread.
The standard of the previous owners DIY skills are terrible. The doors are all missing handles as the new ones fitted have fallen off.
There was a cupboard upstairs between 2 rooms. this was knocked through to form a sort of walk in wardrobe. How ever the rails were broom handles nailed to the top of the door arcitrades(sp?)
the resultant gap in plaster not a problem just tape some card over it then selotape wall paper over that. and bingo an invisible blend of original feature and well thought out modification

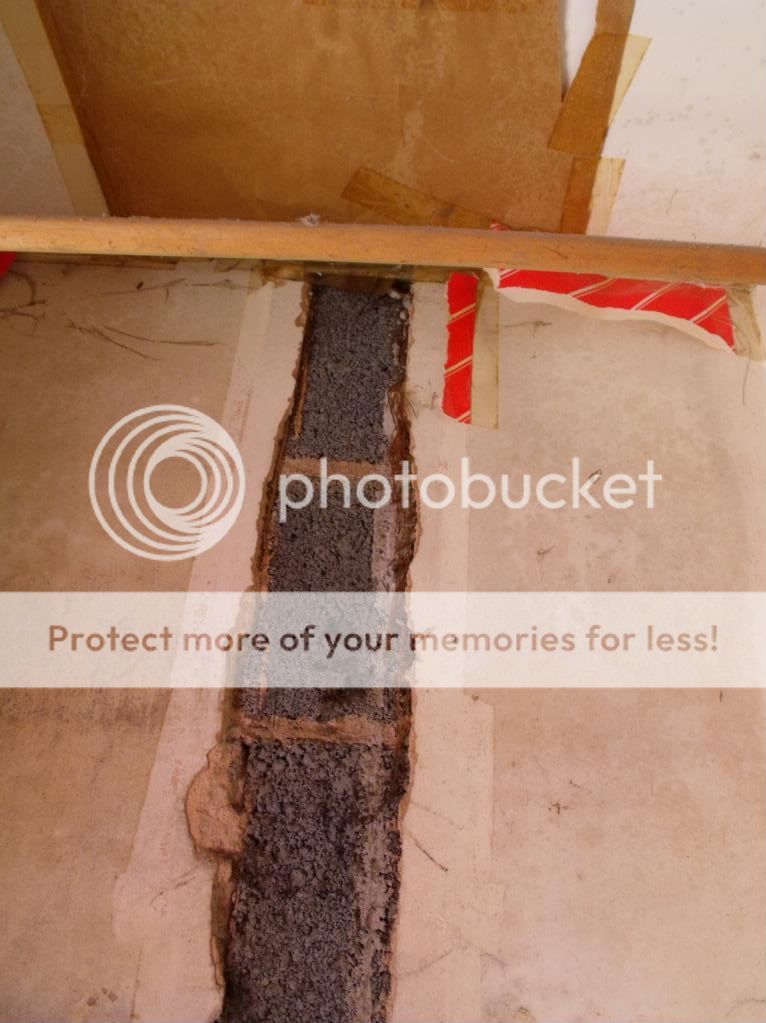
mold anyone?
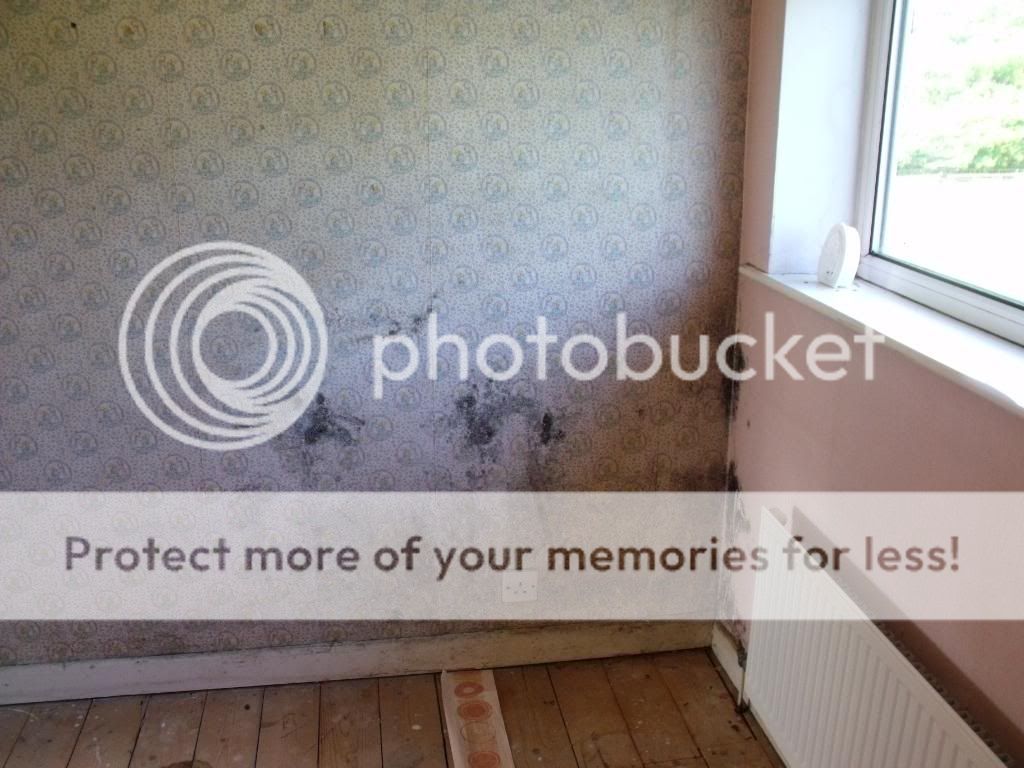
oh the design master piece in the kitchen......
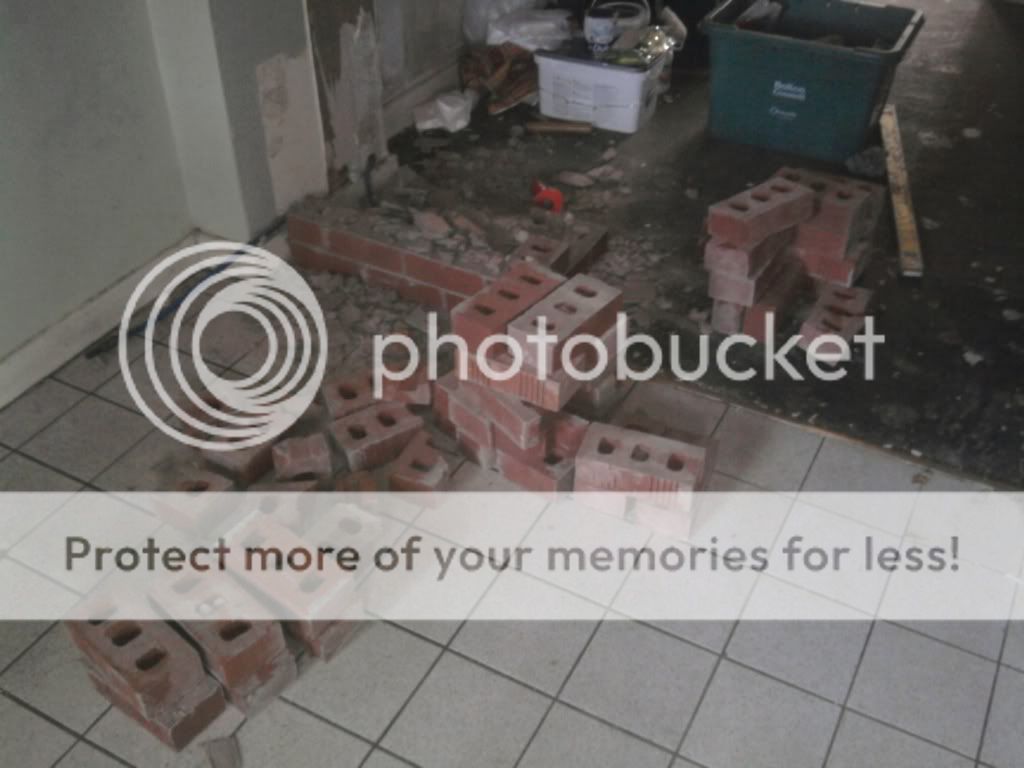
The need for a beer/whisky is overwhelming I shall stick some more up soon but as a taster have a look at the lovley bathroom suite!

Also it will be all re insulated as required
Master bedroom. (We wont use this as that as it’s not got the views);






Box room;


LOVE the wallpaper!





All the rooms had wall paper over paper. There was a lot of mold/mildew on the walls as I presume lack of cleaning/decorating helped it spread.
The standard of the previous owners DIY skills are terrible. The doors are all missing handles as the new ones fitted have fallen off.
There was a cupboard upstairs between 2 rooms. this was knocked through to form a sort of walk in wardrobe. How ever the rails were broom handles nailed to the top of the door arcitrades(sp?)
the resultant gap in plaster not a problem just tape some card over it then selotape wall paper over that. and bingo an invisible blend of original feature and well thought out modification


mold anyone?

oh the design master piece in the kitchen......

The need for a beer/whisky is overwhelming I shall stick some more up soon but as a taster have a look at the lovley bathroom suite!

Edited by duncancallum on Sunday 19th September 20:30
That bathroom is epic! I'm hoping to pick up something in this sort of state as my first house. Something local so I can stay with the folks whilst doing it up to a good standard before moving in. Will be a lot more fun that way and hopefully save some pennies.
Look forward to some more pictures.
Look forward to some more pictures.
The back bedroom and master bedroom had a cuboard with a full size door in. Idiot boy had taken the back of this cuboard out turning it into a corridor.
He then nailed some broom handles to the inside of the door casings to turn it into a wardrobe. it was a bit of a mess TBH.
So I have put the studding back in for the cuboard whis has then tied the stair well back to the roof joistd and stoped it moving.
As the O/H and I want to use the small bedroom as our master bedroom due to the views the cuboard has been altered to give a high level shallow cuboard in our room due to space, and a much bigger one in the front bedroom.


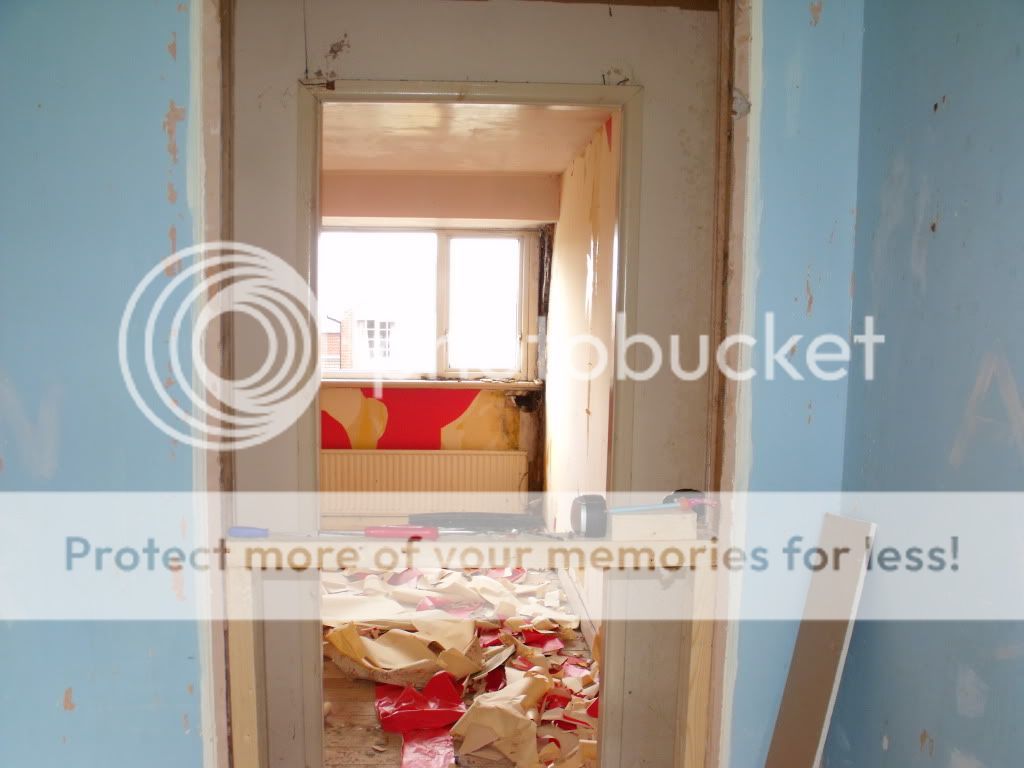
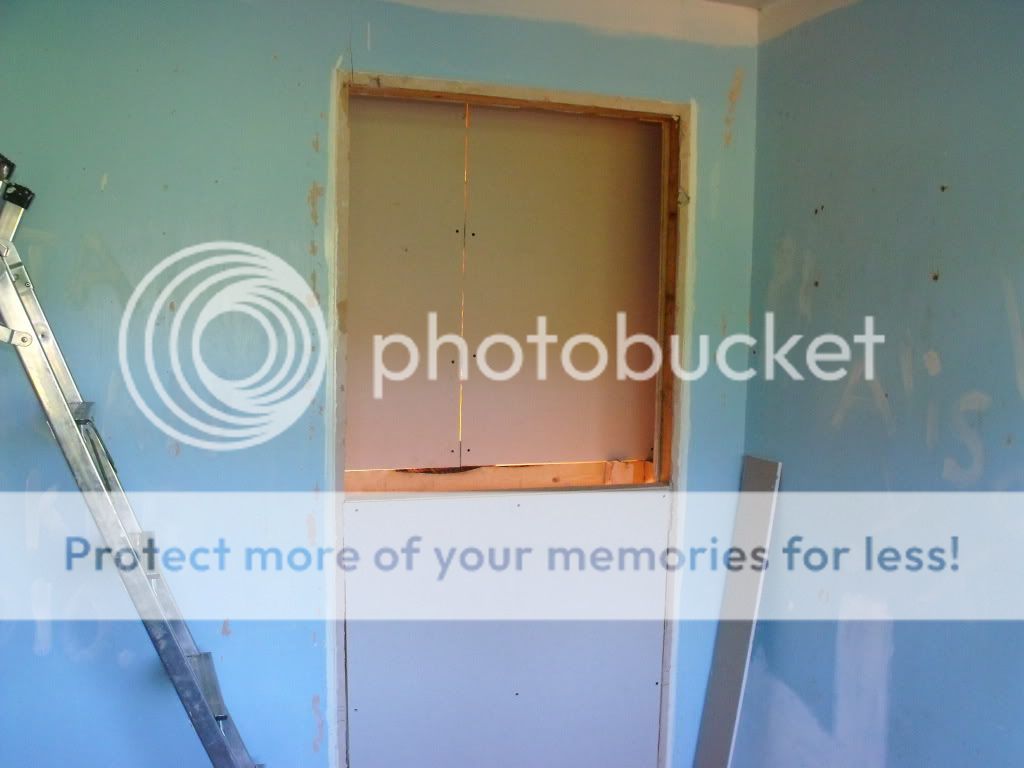
I have used some insulation in the studding to keep noise down as I want a the bigger room upstairs to have my sterio and music collection in and have it as a spare room for guests. This hopefully will help privicy.

He then nailed some broom handles to the inside of the door casings to turn it into a wardrobe. it was a bit of a mess TBH.
So I have put the studding back in for the cuboard whis has then tied the stair well back to the roof joistd and stoped it moving.
As the O/H and I want to use the small bedroom as our master bedroom due to the views the cuboard has been altered to give a high level shallow cuboard in our room due to space, and a much bigger one in the front bedroom.




I have used some insulation in the studding to keep noise down as I want a the bigger room upstairs to have my sterio and music collection in and have it as a spare room for guests. This hopefully will help privicy.

The front room ceiling had a couple of blown patches on the ceiling due to the hot water cylinder leaking. So down came the knackerd bits and up went the new:

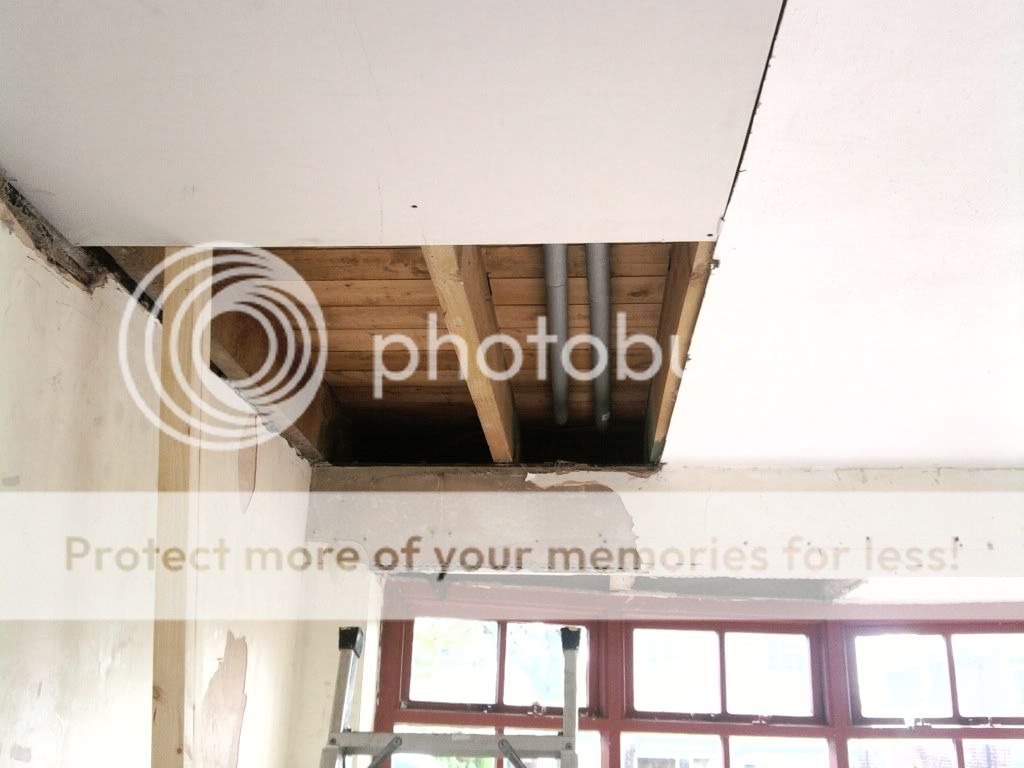

Theres 2 doors into the front room at either end. We have closed one off to be able to put 2 couches in and also stop any draught from the front door so out come the frames in goes some studding and plaster board.

 .
.
The top of the bay window I took down and filled with rock wool as there was no insulation up. thats now been replastered and the wooded window frame is being a bugger as the previous owner had never heard of sand paper and just layered paint upon layer of paint on. so the O/H is doing a sterling job of cleaning it all up.

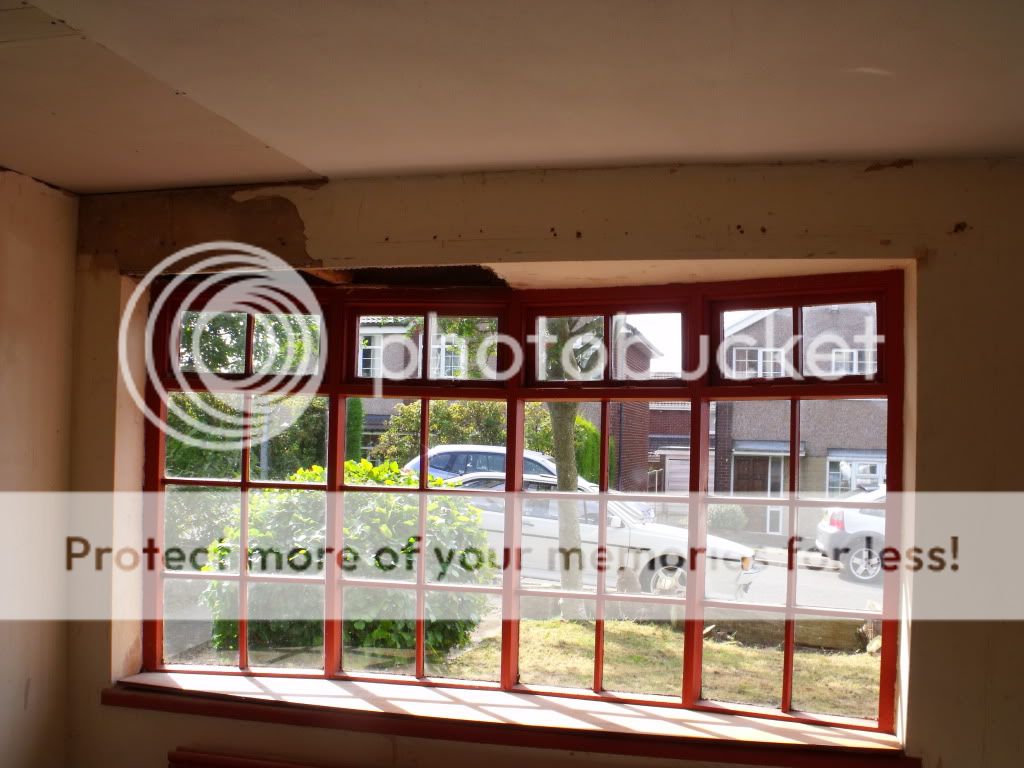
Also whislt the weather was good we stripped the garden back.
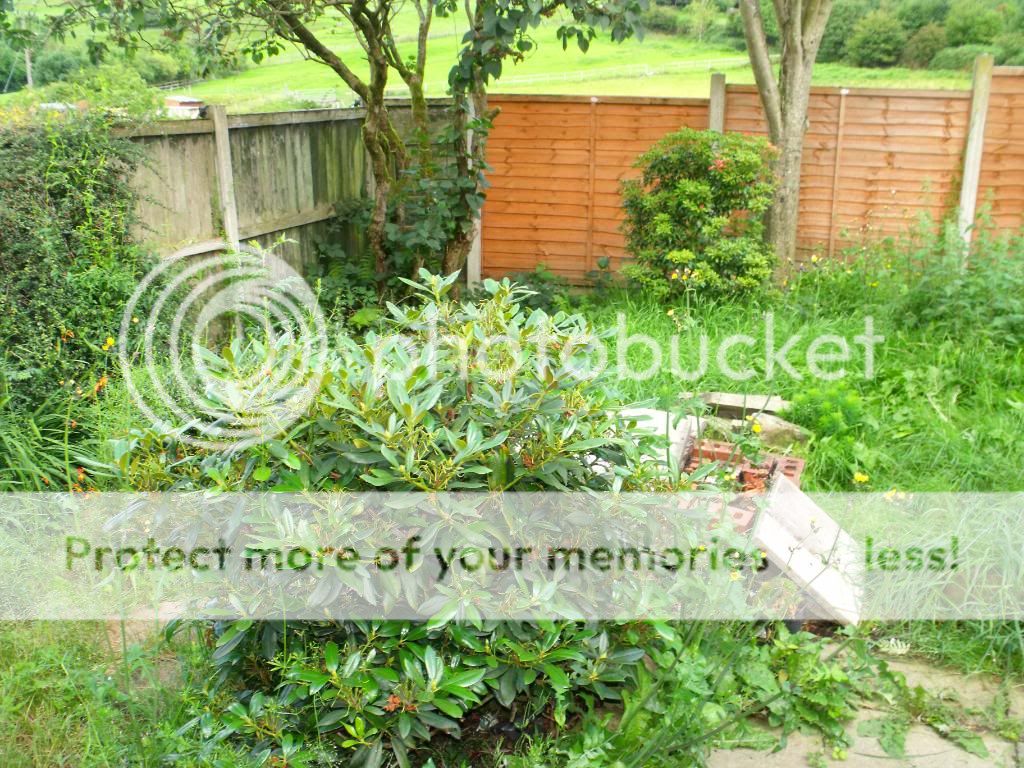
 .
.
The bathroom is out and tiled and just needs the suite putting in However thats not going in to the remainder of the heavy work like replacing and plastering the dining room ceiling is done.
The kitches landing week friday so that will be the next one.
Ill upload more images from my phone this week.



Theres 2 doors into the front room at either end. We have closed one off to be able to put 2 couches in and also stop any draught from the front door so out come the frames in goes some studding and plaster board.

 .
.The top of the bay window I took down and filled with rock wool as there was no insulation up. thats now been replastered and the wooded window frame is being a bugger as the previous owner had never heard of sand paper and just layered paint upon layer of paint on. so the O/H is doing a sterling job of cleaning it all up.


Also whislt the weather was good we stripped the garden back.

 .
.The bathroom is out and tiled and just needs the suite putting in However thats not going in to the remainder of the heavy work like replacing and plastering the dining room ceiling is done.
The kitches landing week friday so that will be the next one.
Ill upload more images from my phone this week.
Edited by duncancallum on Wednesday 20th October 12:24
I think it will be 10K. But for that the we're not changing the central heating. as its got new rads in but an older style boiler. That we will do once we get sorted
Due to the FiL being a top bloke he is doing all the plastering/plumbing for us as he is a retired builder. So its just materials we're paying for at trade cost through a combination of his and my contacts.
We have the kitchen including appliances 1 x range cooker inbuilt washing machine and cooker hood bought. Bathrooms bought including all the suite towel rail tiles, lighting and ceiling and shower.
Most of the timbers bought, as is the insulation, electrics and the alarm components.
thats about 6K so far
the big stuff thats left is 1 back door and the tiles for the kitchen and then carpets and wall paper.
The overspend if its going to occur is on the final finishing like carpets and decoration. However we both are adamnt that its the structure and the equipement that has to be right and decor can be tweeked as and when
Due to the FiL being a top bloke he is doing all the plastering/plumbing for us as he is a retired builder. So its just materials we're paying for at trade cost through a combination of his and my contacts.
We have the kitchen including appliances 1 x range cooker inbuilt washing machine and cooker hood bought. Bathrooms bought including all the suite towel rail tiles, lighting and ceiling and shower.
Most of the timbers bought, as is the insulation, electrics and the alarm components.
thats about 6K so far
the big stuff thats left is 1 back door and the tiles for the kitchen and then carpets and wall paper.
The overspend if its going to occur is on the final finishing like carpets and decoration. However we both are adamnt that its the structure and the equipement that has to be right and decor can be tweeked as and when
Edited by duncancallum on Wednesday 20th October 13:26
More work done at weekend:
Pine tongue and groove ceiling down. Im tempted to leave the down lighters in as its somewhere to hange the tinsel from:
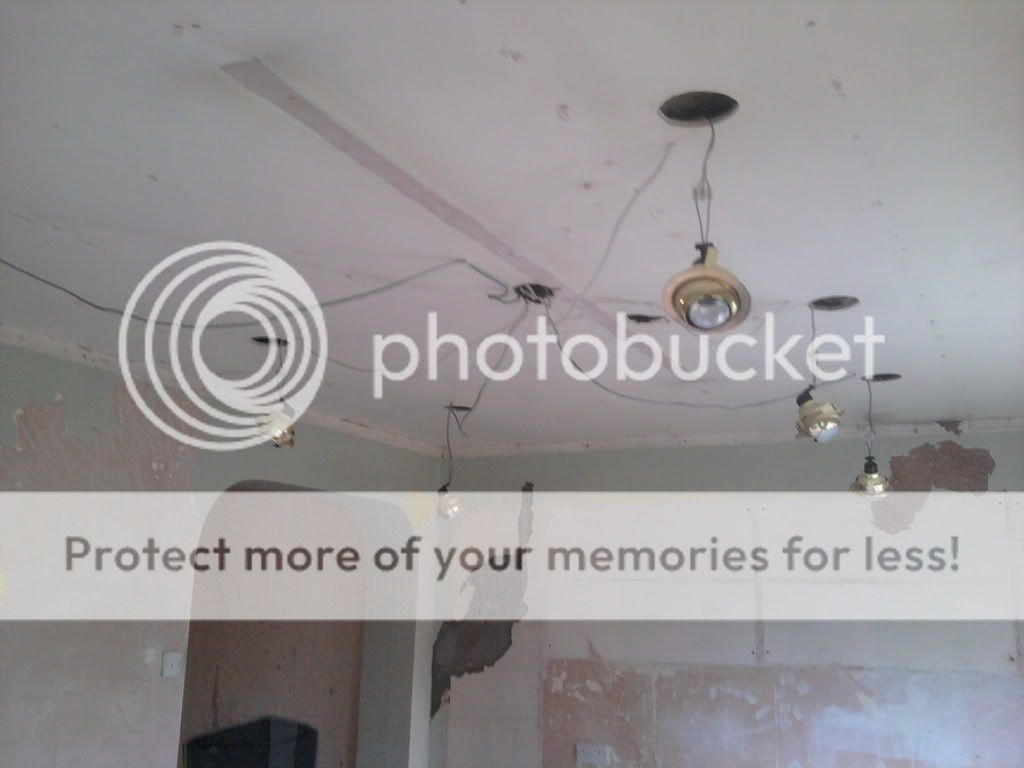
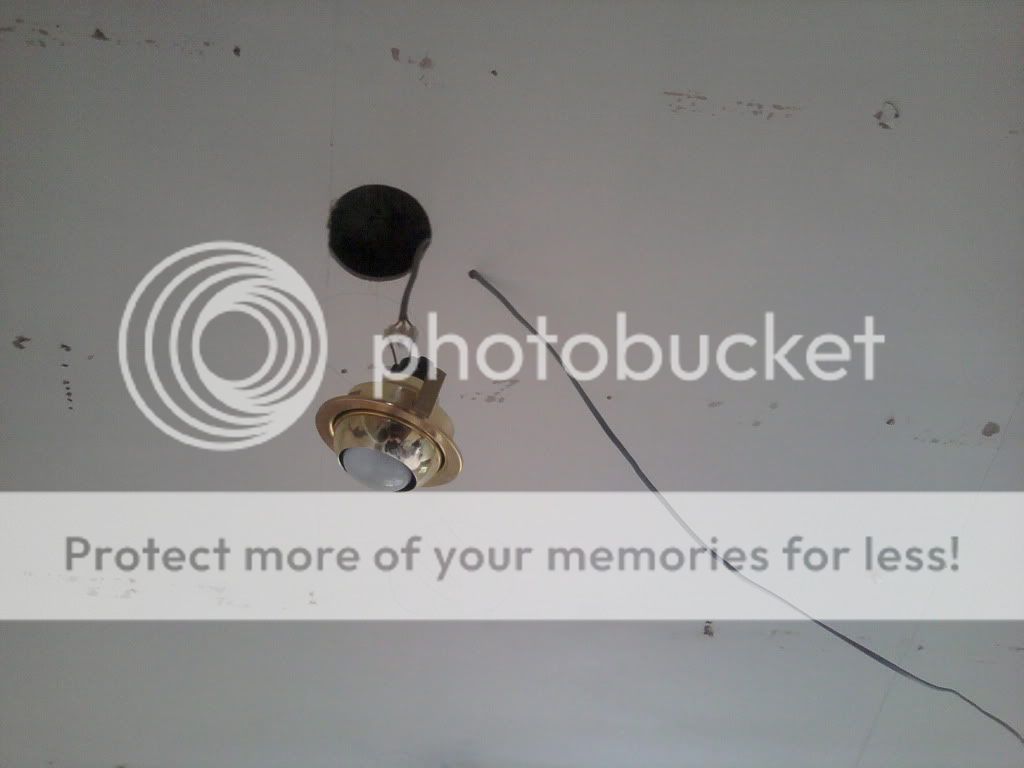
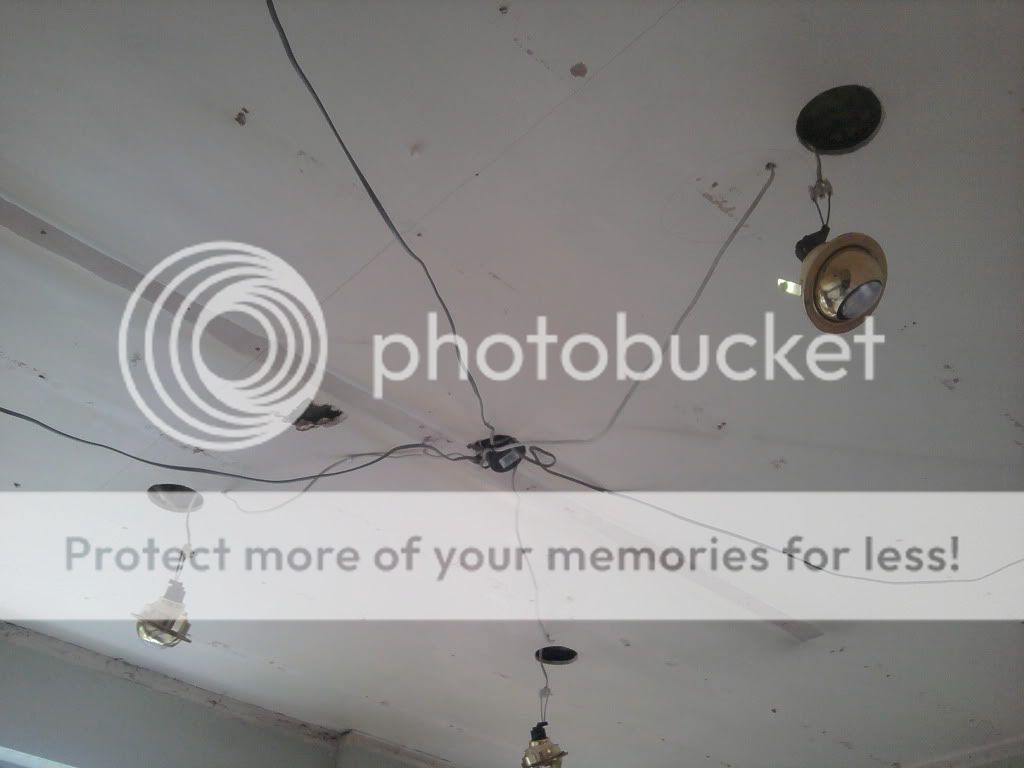
loads of scrap wood thats now chopped for fire wood:

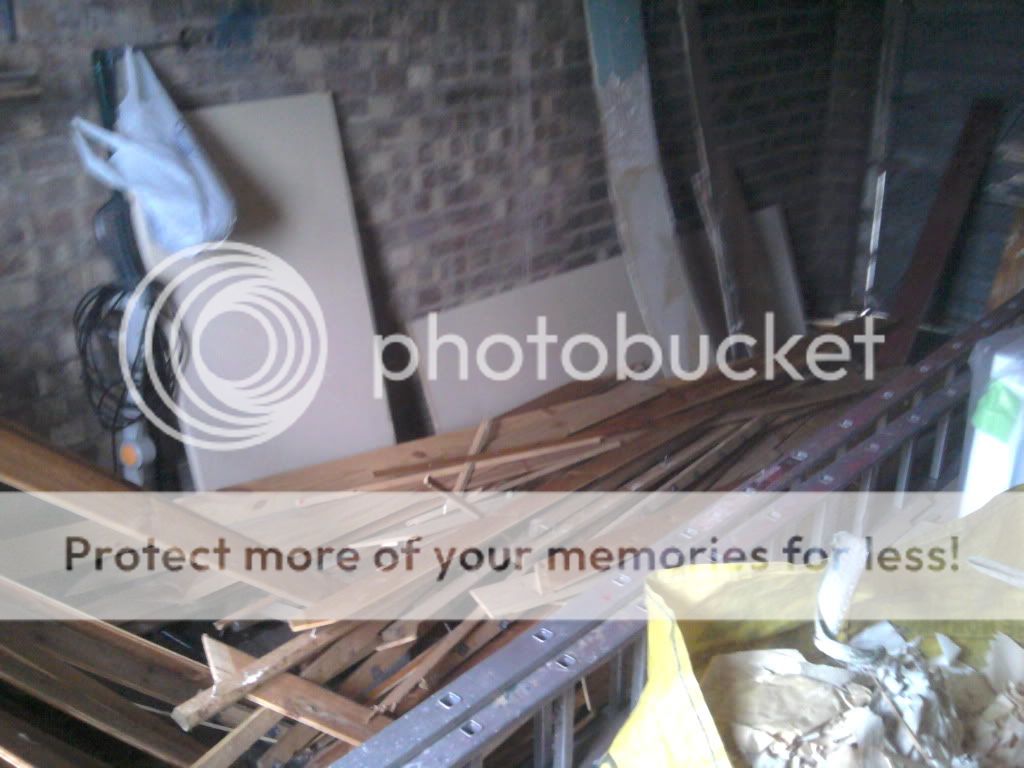
Father inlaws been in his element and has put the ceiling up in the bathroom and tiled it:

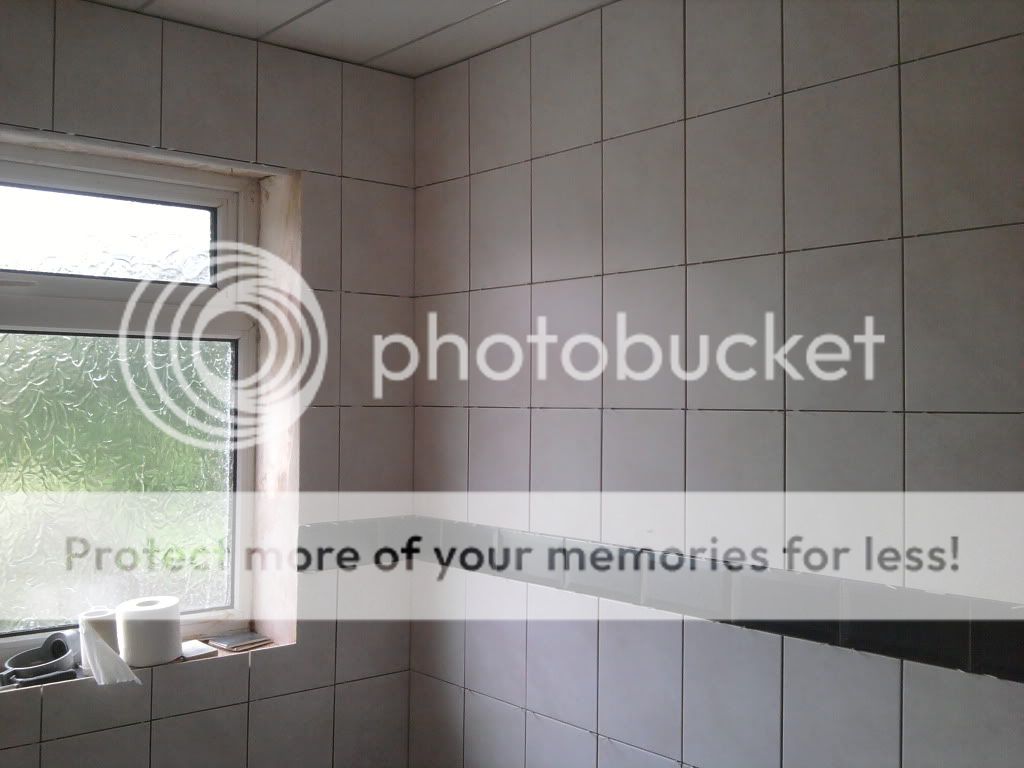
the suites not in or the grouting done till the dudty stuffs done
we have 2x GU10 colour change bulbs in running of a seperate switch in the ceiling for a bit of ambiant lighting



One unexpected bonus is that there to to bright so when you get up for a pee in the middle of the night your not blinded by halogen down lighters
Pine tongue and groove ceiling down. Im tempted to leave the down lighters in as its somewhere to hange the tinsel from:



loads of scrap wood thats now chopped for fire wood:


Father inlaws been in his element and has put the ceiling up in the bathroom and tiled it:


the suites not in or the grouting done till the dudty stuffs done
we have 2x GU10 colour change bulbs in running of a seperate switch in the ceiling for a bit of ambiant lighting



One unexpected bonus is that there to to bright so when you get up for a pee in the middle of the night your not blinded by halogen down lighters
I think these pics prehaps show the levels of stupidity by Idiot boy the previous owner.
The outside light was run by a 3 pin plug in the lounge, fed by an extension flex threaded through a drilled hole in the hall/lounge wall.
it then ran up to a round light switch. this had no screws in the cover just a bit of blue tack. This was fastened to the plaster wall by 2x short wood screws no rawl plugs or anything.
It then went through the window frame to the light in some channeled out morter.
So i got hold of the flex by the lamp and dug it out. a mass of white leccy tape apeared and I thought oh hes nicked a wire. bit rough just replace it its only 4/5 foot of cable. But no it was worse he'd cut the sodding thing to short and twisted the wires together and pushed them into the brick;

What a total goomer!
The outside light was run by a 3 pin plug in the lounge, fed by an extension flex threaded through a drilled hole in the hall/lounge wall.
it then ran up to a round light switch. this had no screws in the cover just a bit of blue tack. This was fastened to the plaster wall by 2x short wood screws no rawl plugs or anything.
It then went through the window frame to the light in some channeled out morter.
So i got hold of the flex by the lamp and dug it out. a mass of white leccy tape apeared and I thought oh hes nicked a wire. bit rough just replace it its only 4/5 foot of cable. But no it was worse he'd cut the sodding thing to short and twisted the wires together and pushed them into the brick;

What a total goomer!
poo at Paul's said:
What is the bathroom ceiling made from? It looks like UPVC but shiney and with silver trim? Looks great, neat and if plastic, it's mould free. Not seen anything quite like it before. Post details please!!
UPVC Cladding, available most places. We had our bathroom done in it a few years back, and it cleans like brand new, with no mould etc. Silver trim becomes a bit tarnished over time, but UPVC still like new.SeanyD said:
poo at Paul's said:
What is the bathroom ceiling made from? It looks like UPVC but shiney and with silver trim? Looks great, neat and if plastic, it's mould free. Not seen anything quite like it before. Post details please!!
UPVC Cladding, available most places. We had our bathroom done in it a few years back, and it cleans like brand new, with no mould etc. Silver trim becomes a bit tarnished over time, but UPVC still like new.Gassing Station | Homes, Gardens and DIY | Top of Page | What's New | My Stuff







