My extension build
Discussion
In true PH style I thought I’d document our extension as I've really enjoyed reading about others builds and the fun/problems they've had along the way.
It all started when C0ffin D0dger posted a picture of his house where he was having a loft extension. It was visually similar to mine which got me thinking.
The original picture of C0ffin D0dger's build:
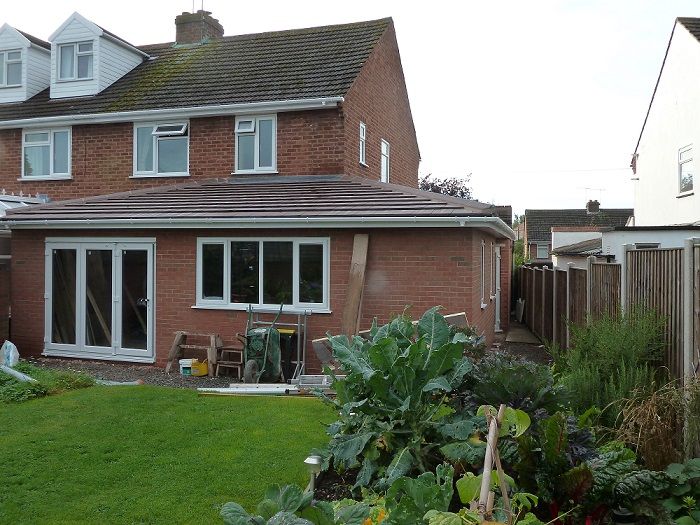
So, first started thinking about it in early Feb, got a builder recommended on here (hello Tom) and proceeded to planning. This was granted on the 28th April.
As we have a large space to the side of our house, we decided on a large 'L' shape extension across the side and back of the house. 3m out from the rear of the house, 4 m from the side. this would give us a larger kitchen to the rear, and an office workspace/den/ home cinema on the side.
Current :
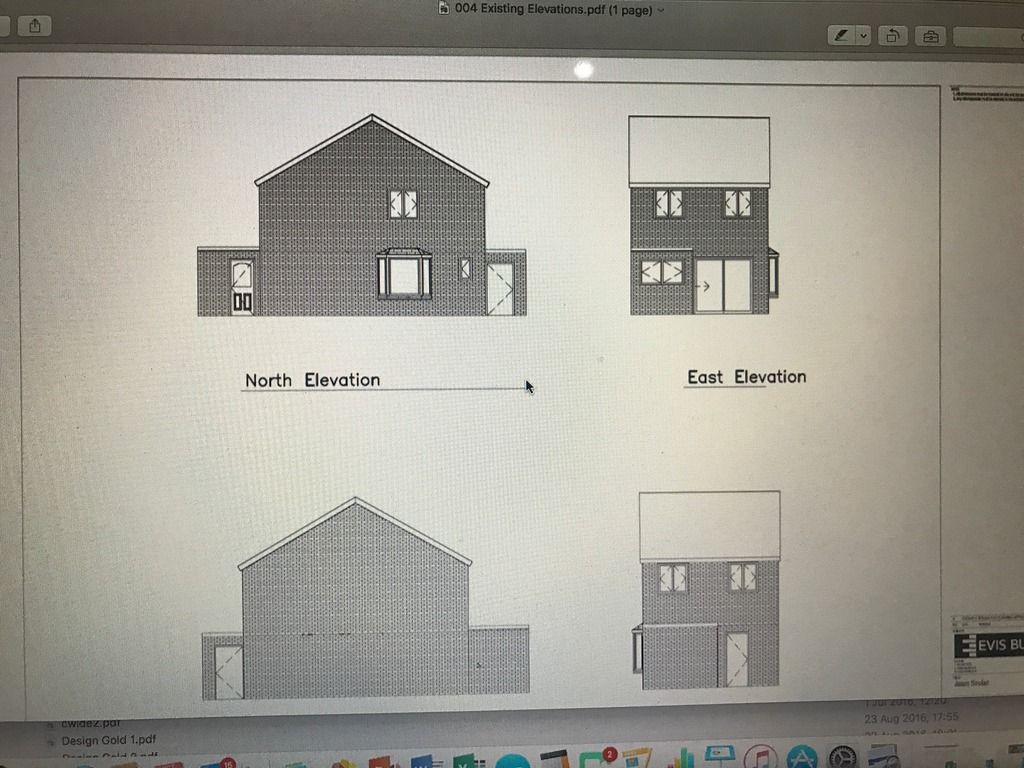
Proposed:
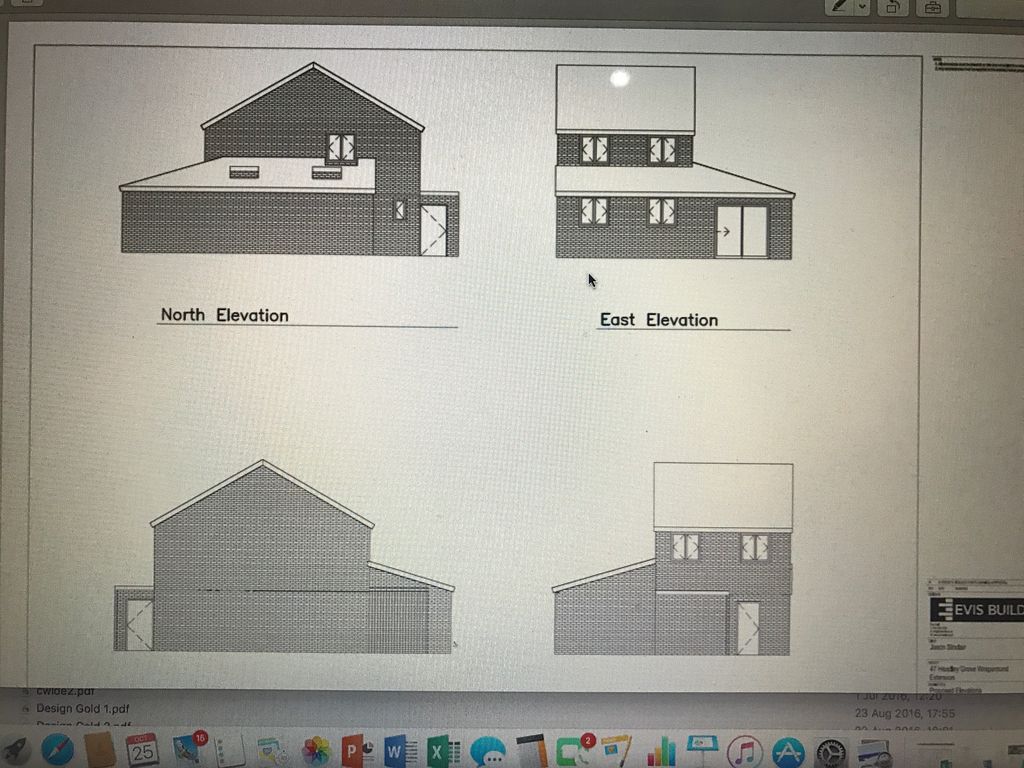
We did toy with a two storey extension but after consulting with a couple of local agents, we'd probably be at the ceiling price for the house with an extra bedroom, so we decided upon more usable family space downstairs £ for £ that would potentially add the most value.
However, we decided to change the kitchen windows from 2 to 1, and changing the patio doors to a 3m Bi-fold and adding 2 Velux windows in the rear piece:
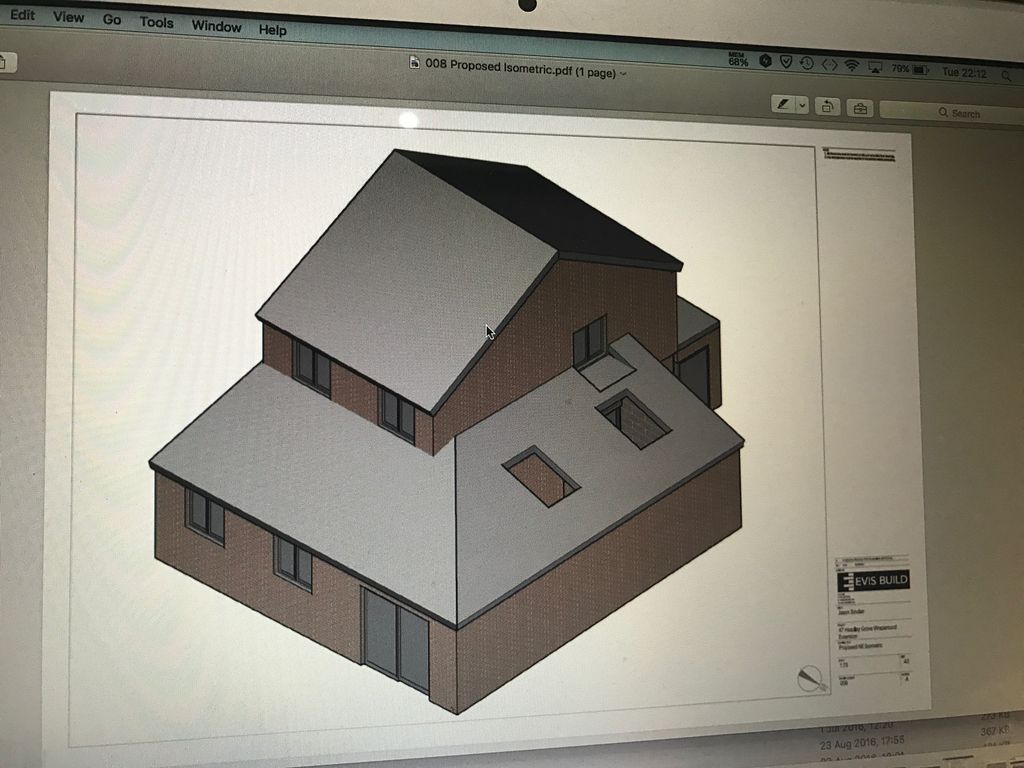
Move forwards to October where I’d saved the money and got the builder with some free time so we were ready to go. As part of the build I’d agreed to relocate our chickens, take up the existing deck around the back of the house and remove the ‘lean to’ from the rear of the house- this had to be fitted in around a few, short (less than a week’s) business trips to Sydney...
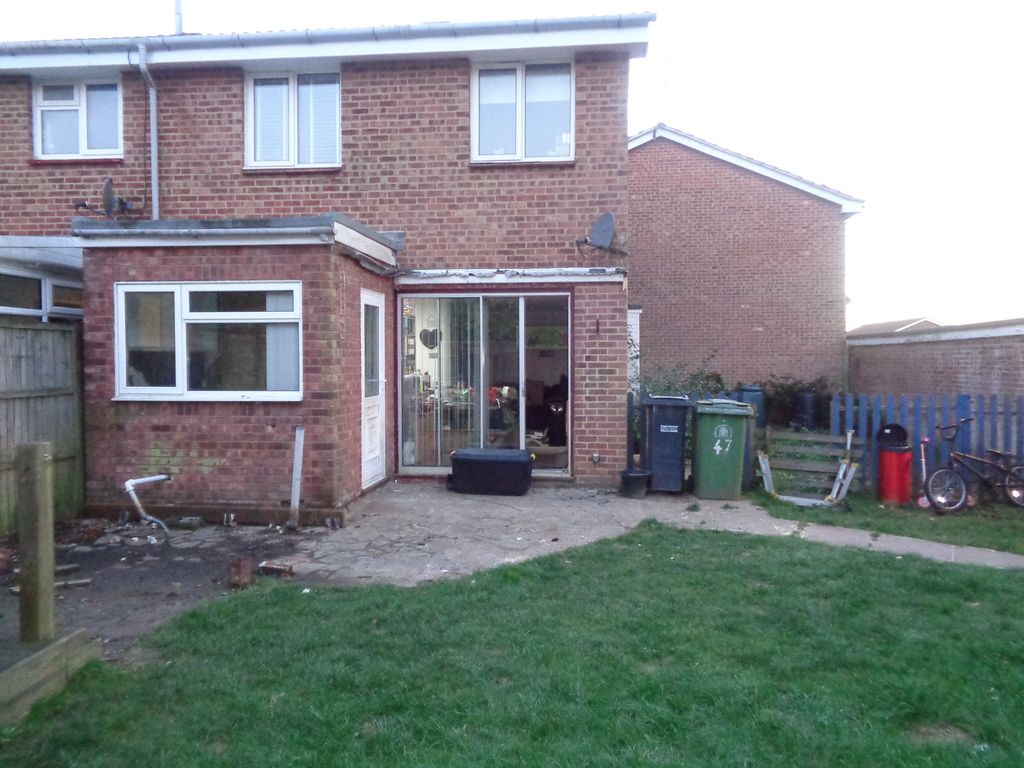
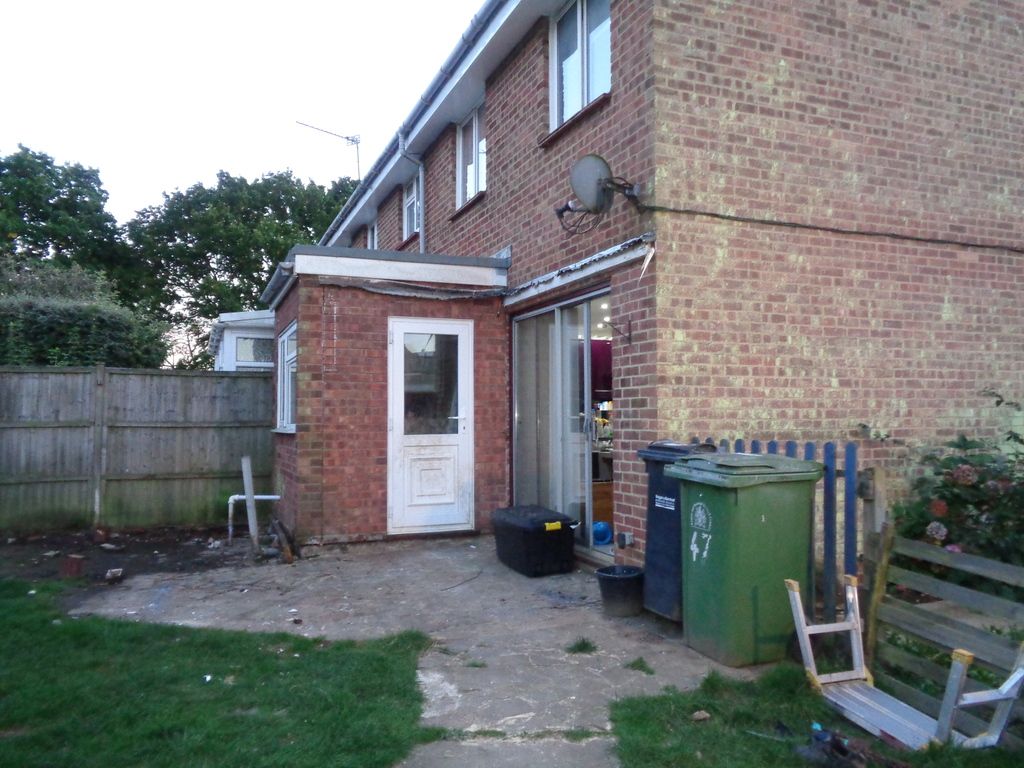
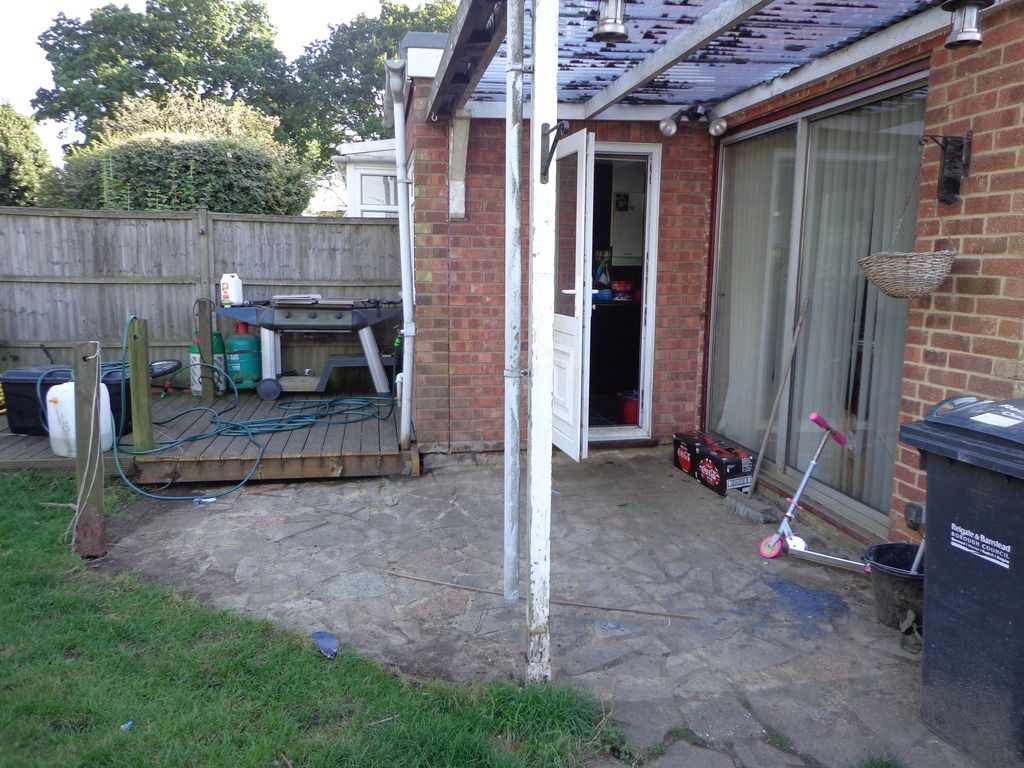
Ready to start:
19th October- 1970’s boxed wood and brick tile extension removed and rear boarded (all while I was away with work).
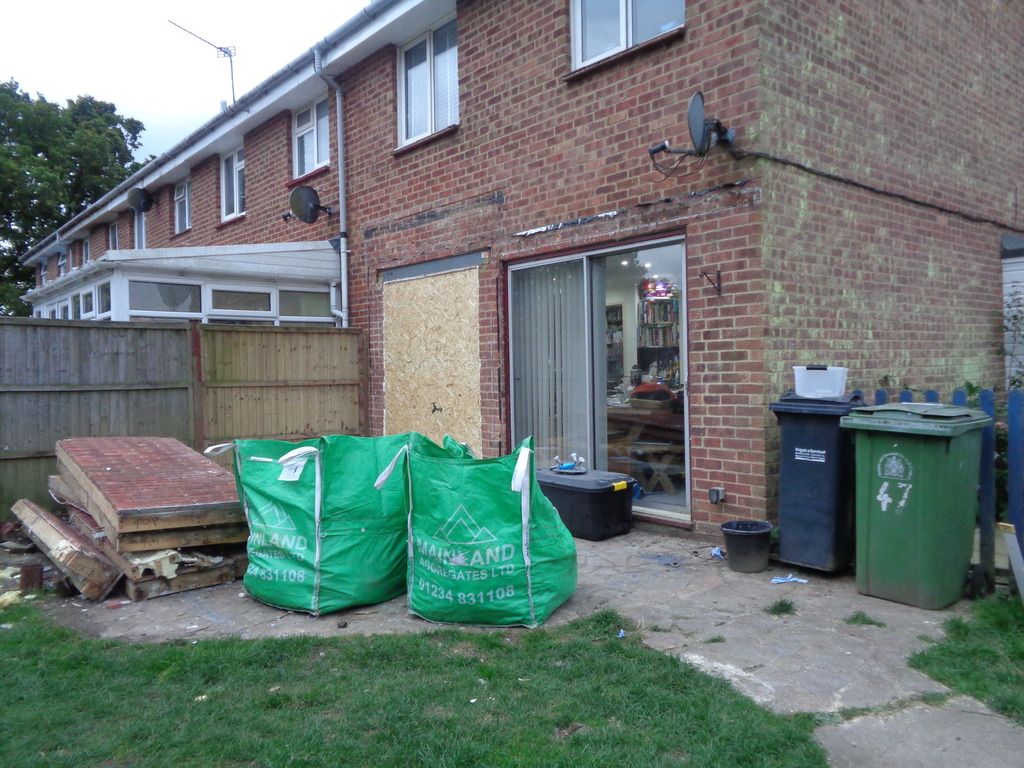
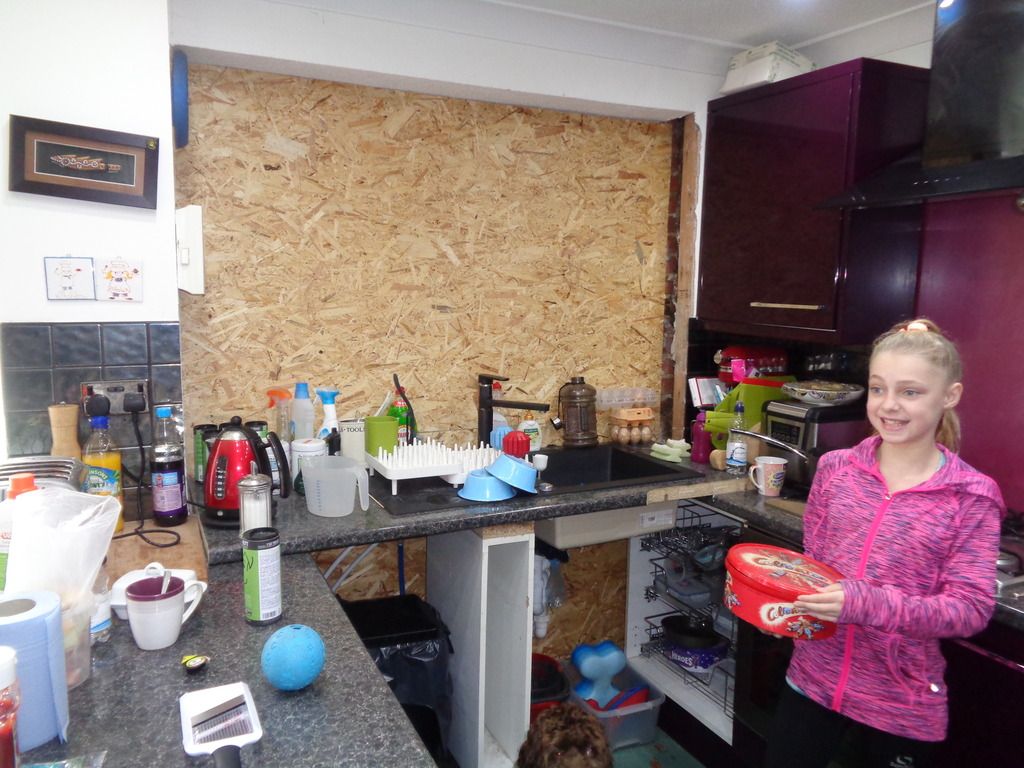
24th October- ground works start- digger makes short work of the messy side of the house and the slab broken up.
Before:
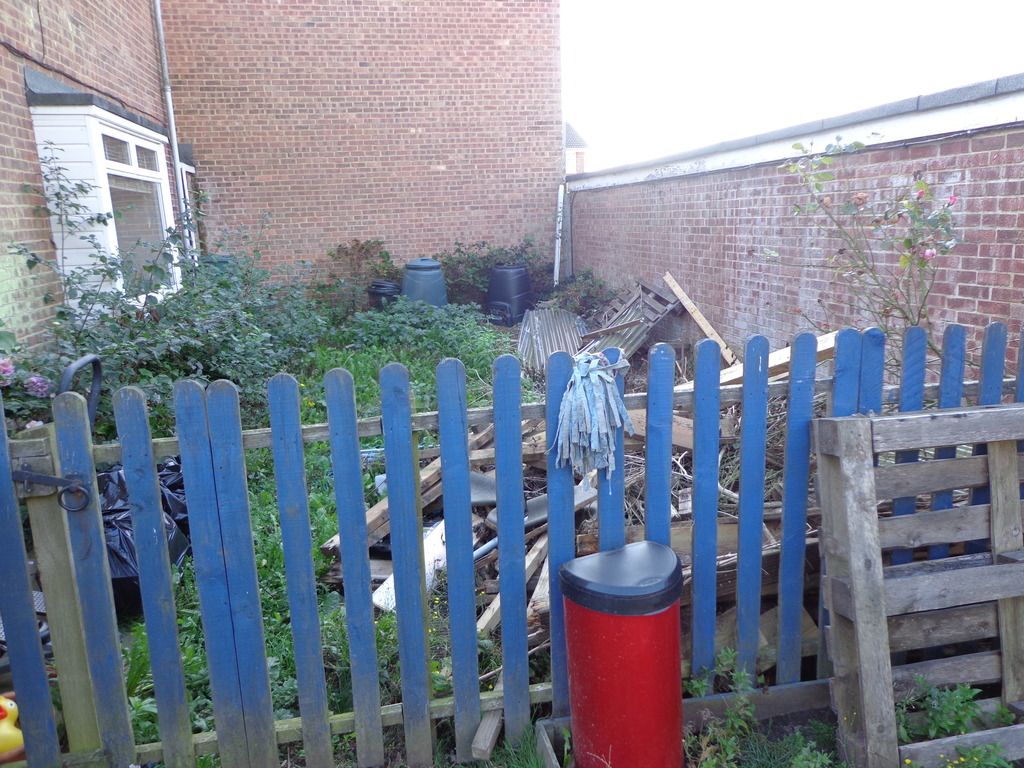
After: (it’s amazing what a digger can do in 90 minutes)
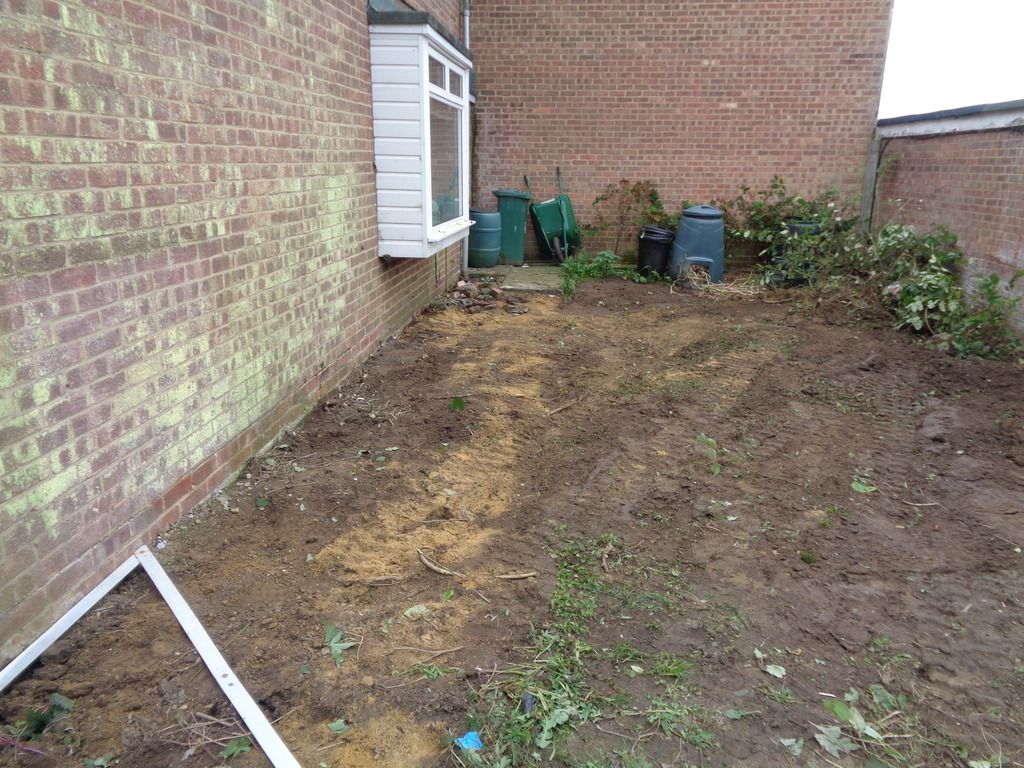
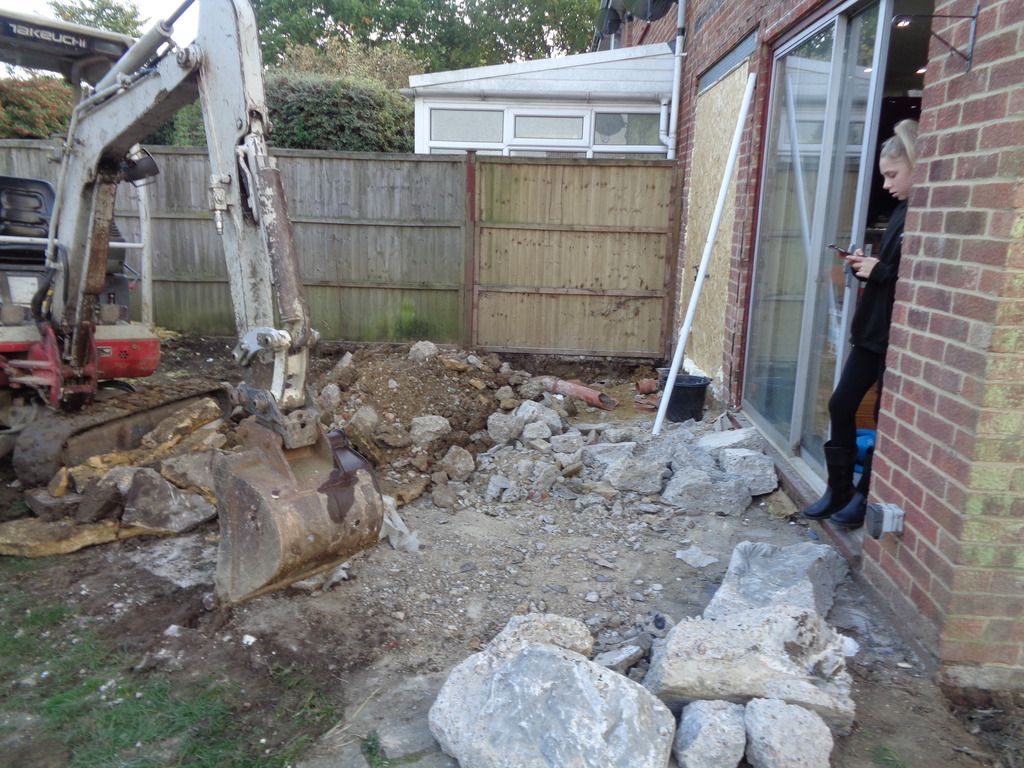
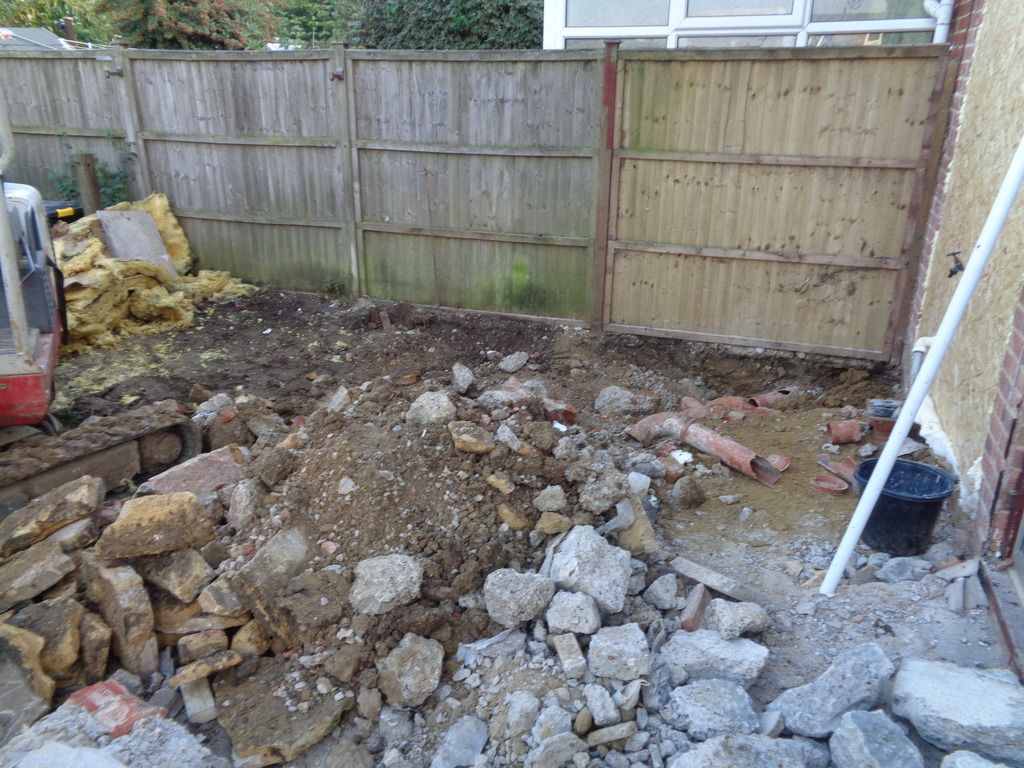
End of day one, slight problem discovered- an inspection chamber that had been covered with the old slab!
I'll update on an ongoing basis.
J
It all started when C0ffin D0dger posted a picture of his house where he was having a loft extension. It was visually similar to mine which got me thinking.
The original picture of C0ffin D0dger's build:

So, first started thinking about it in early Feb, got a builder recommended on here (hello Tom) and proceeded to planning. This was granted on the 28th April.
As we have a large space to the side of our house, we decided on a large 'L' shape extension across the side and back of the house. 3m out from the rear of the house, 4 m from the side. this would give us a larger kitchen to the rear, and an office workspace/den/ home cinema on the side.
Current :

Proposed:

We did toy with a two storey extension but after consulting with a couple of local agents, we'd probably be at the ceiling price for the house with an extra bedroom, so we decided upon more usable family space downstairs £ for £ that would potentially add the most value.
However, we decided to change the kitchen windows from 2 to 1, and changing the patio doors to a 3m Bi-fold and adding 2 Velux windows in the rear piece:

Move forwards to October where I’d saved the money and got the builder with some free time so we were ready to go. As part of the build I’d agreed to relocate our chickens, take up the existing deck around the back of the house and remove the ‘lean to’ from the rear of the house- this had to be fitted in around a few, short (less than a week’s) business trips to Sydney...



Ready to start:
19th October- 1970’s boxed wood and brick tile extension removed and rear boarded (all while I was away with work).


24th October- ground works start- digger makes short work of the messy side of the house and the slab broken up.
Before:

After: (it’s amazing what a digger can do in 90 minutes)



End of day one, slight problem discovered- an inspection chamber that had been covered with the old slab!
I'll update on an ongoing basis.
J
Edited by mmmunch on Tuesday 25th October 22:16
Edited by mmmunch on Tuesday 25th October 22:18
So that little extension that's been pulled down was timber frame, and the reveal behind the temporary kitchen sink (and the position of the windows in the wall in the inner leaf) suggests the main house might be, too. Are going with that for the extension?
Edited by dxg on Wednesday 26th October 09:42
dxg said:
So that little extension that's been pulled down was timber frame, and the reveal behind the temporary kitchen sink (and the position of the windows in the wall in the inner leaf) suggests the main house might be, too. Are going with that for the extension?
The extension was timber frame. Edited by dxg on Wednesday 26th October 09:42
Nope, that timbering the kitchen was/is lining the wall as the original wall/ window was knocked out when the timber frame was added (early 70's looking at some newspaper we found).
It's a very bodged job- by modern standards but had managed to last over 30 years.
Lots more progress this morning, will update with pictures tonight..
Spare tyre said:
Going to be fantastic, why no roof Windows on the back?
Yep, there are, it was part of the amendments to the original pp. (got lazy with the uploading)!So, lots of progress, no photos until tomorrow though.
So, we found an inspection cover that was covered by the old slab, upon investigation it looked like the neighbors gutter from their conservatory drained into it, that was until a turd flushed out. Turned out their bathroom waste want into it, so instead of a bodge we had to run all new pipe work to a new chamber.
That was done by 11am yesterday, unfortunately the concrete didn't arrive until 5.30 last night so by the time the second one arrived (needed 12 meters, each truck only had a max of 9), we were pouring in the dark- gave a hand, as did my daughter with the torch.
This morning the layer of earth was taken down to the level of the footings and a soak away was dug at the end of the garden.
Block work and slab should be starting on Monday.
Photos will be uploaded tomorrow.
J
Photo's of progress from Thursday/ Friday:
New Pipework:
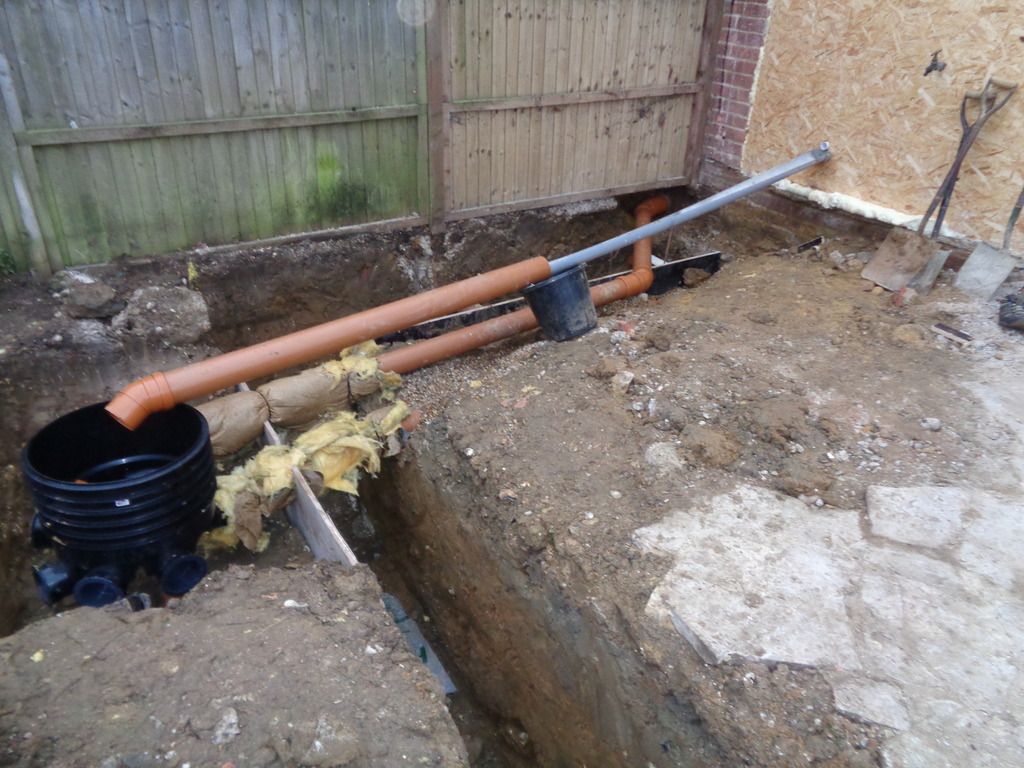
First load:
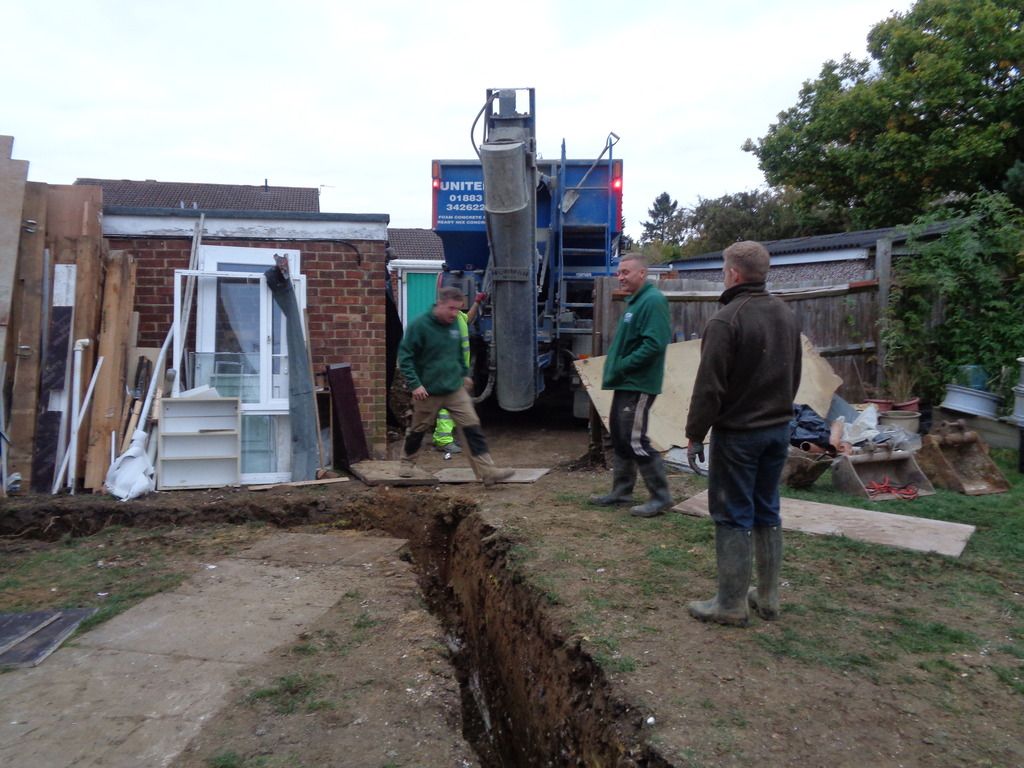
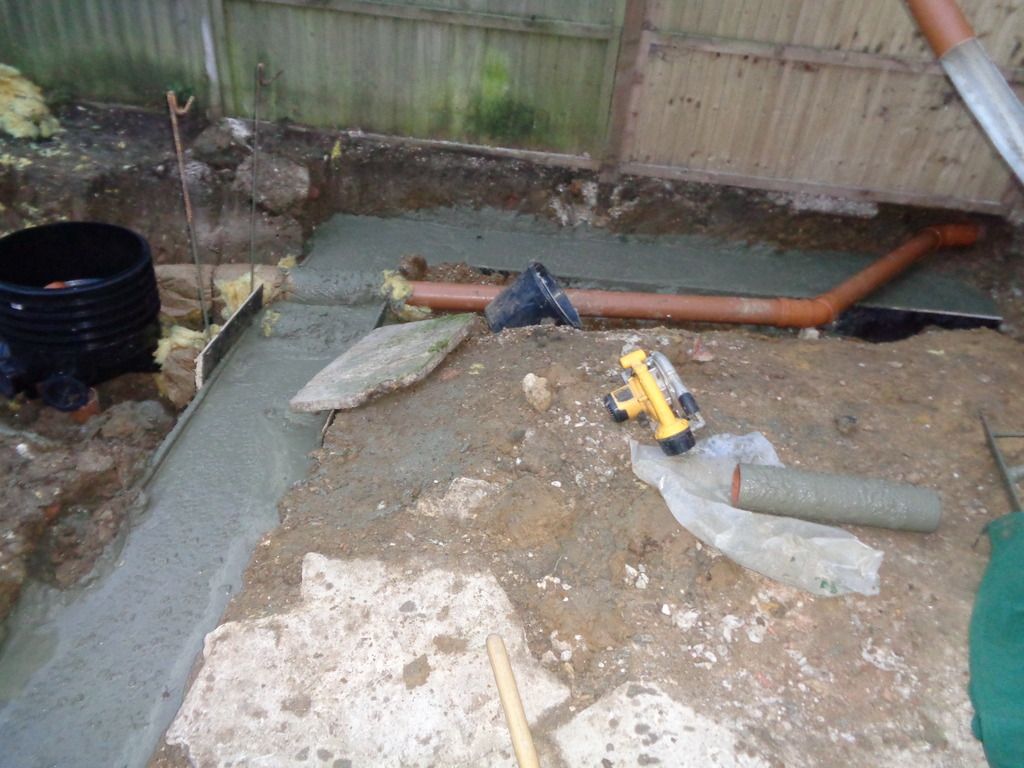
Friday morning, dug down to the level of the footing in preparation of blockwork and slab later next week.
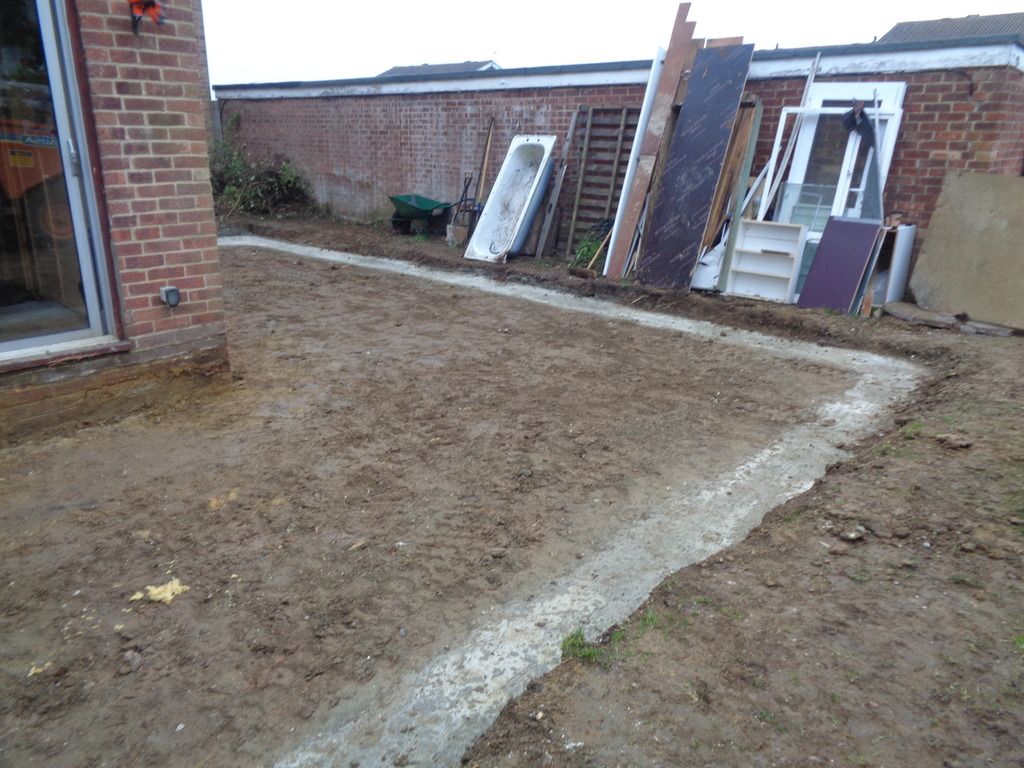
Before:
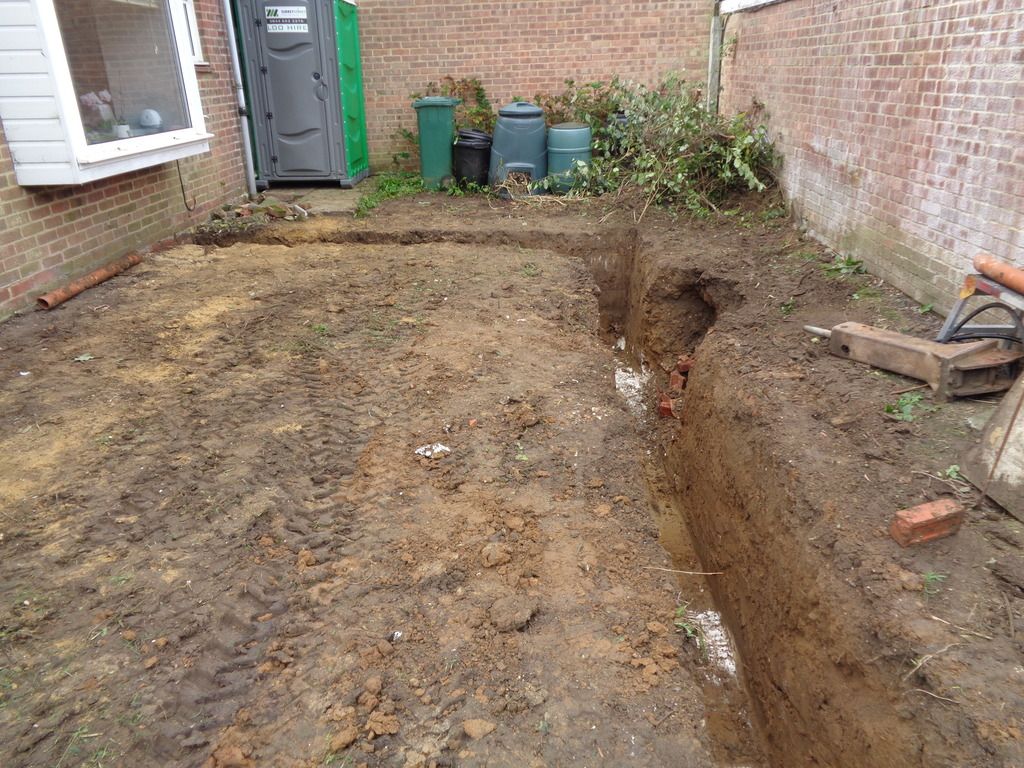
After:
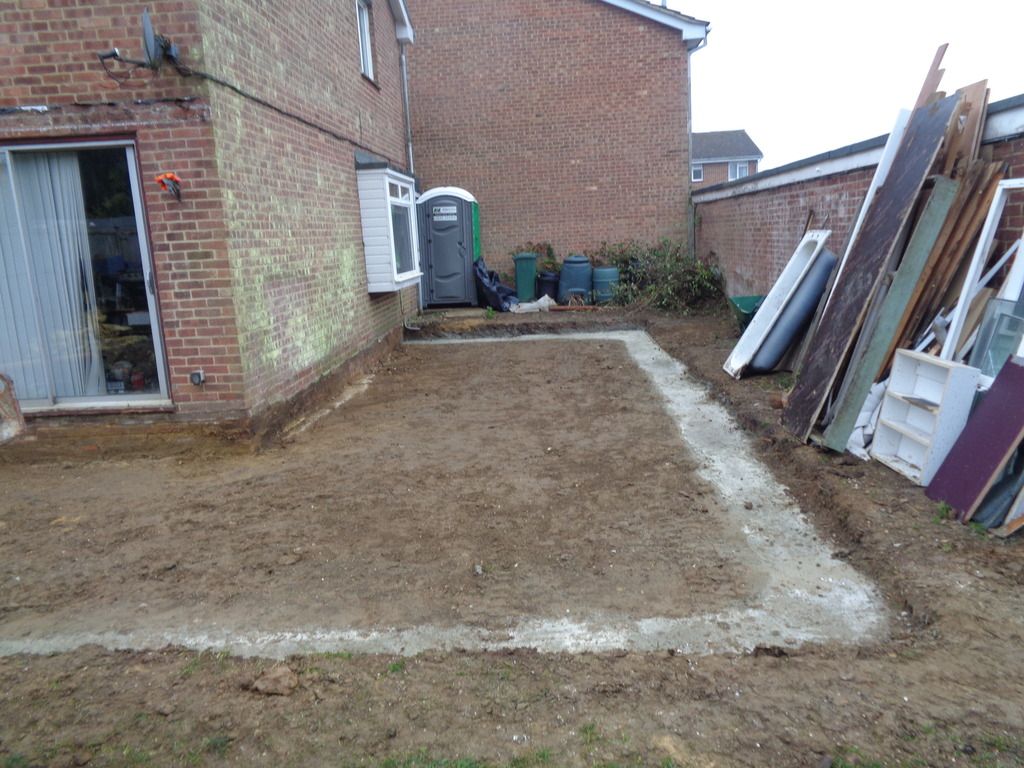
Soakaway dug at the end of the garden 1.5m x 1.5m...
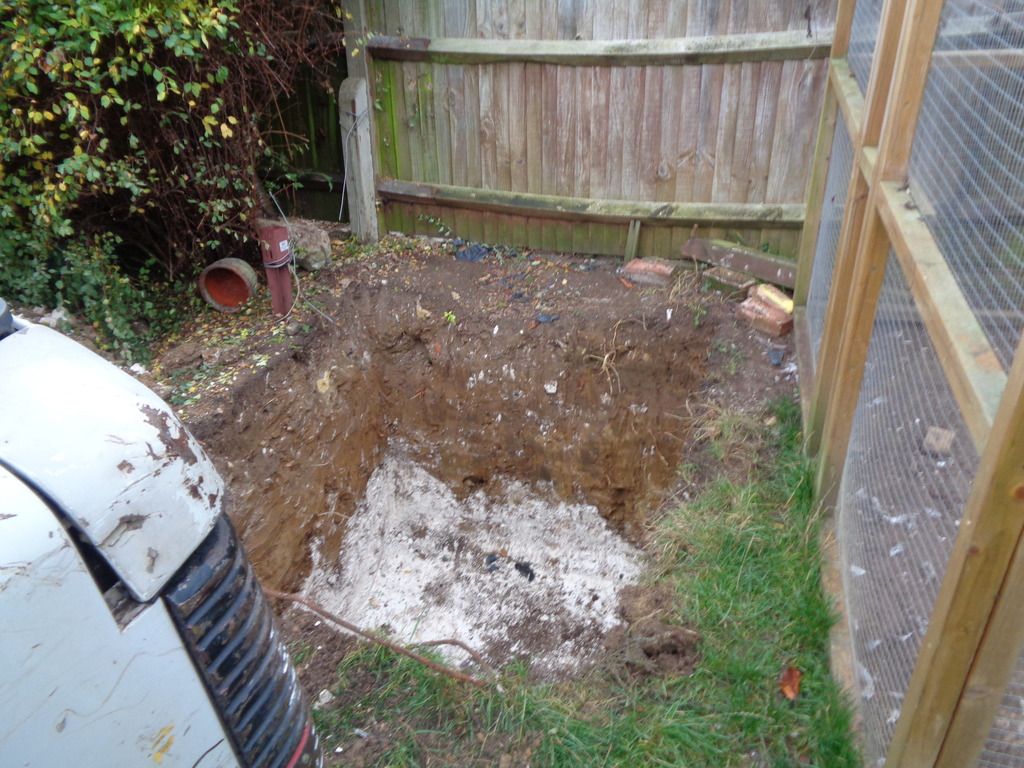
So, next week expect the soakaway to be dug, slab poured and hopefully a start on blockwork and bricks.
Then I'm away for 2 weeks with work, so hopefully by then I can get the window and bi-fold doors order....
J
New Pipework:

First load:


Friday morning, dug down to the level of the footing in preparation of blockwork and slab later next week.

Before:

After:

Soakaway dug at the end of the garden 1.5m x 1.5m...

So, next week expect the soakaway to be dug, slab poured and hopefully a start on blockwork and bricks.
Then I'm away for 2 weeks with work, so hopefully by then I can get the window and bi-fold doors order....
J
Edited by mmmunch on Saturday 29th October 16:16
r1flyguy1 said:
I love a good build thread. 
I'm guessing you've advised the water authorities about rerouting the soil pipes/new chamber and allowing the necessary space around the pipes with lintels above them or do you not need to do this in your case?
Lintels going above them for sure. Will check with builder re water authority- I'm the client..what do I know!
I'm guessing you've advised the water authorities about rerouting the soil pipes/new chamber and allowing the necessary space around the pipes with lintels above them or do you not need to do this in your case?
r1flyguy1 said:
I love a good build thread. 
I'm guessing you've advised the water authorities about rerouting the soil pipes/new chamber and allowing the necessary space around the pipes with lintels above them or do you not need to do this in your case?
Lintels going above them for sure. Will check with builder re water authority- I'm the client..what do I know!
I'm guessing you've advised the water authorities about rerouting the soil pipes/new chamber and allowing the necessary space around the pipes with lintels above them or do you not need to do this in your case?
Bit of an update, apologies for being lax, been in Australia finishing off my latest project..
Anyway, plenty of progress (I'll try and follow on from last pictures!)
Okay,, soak-away completed:

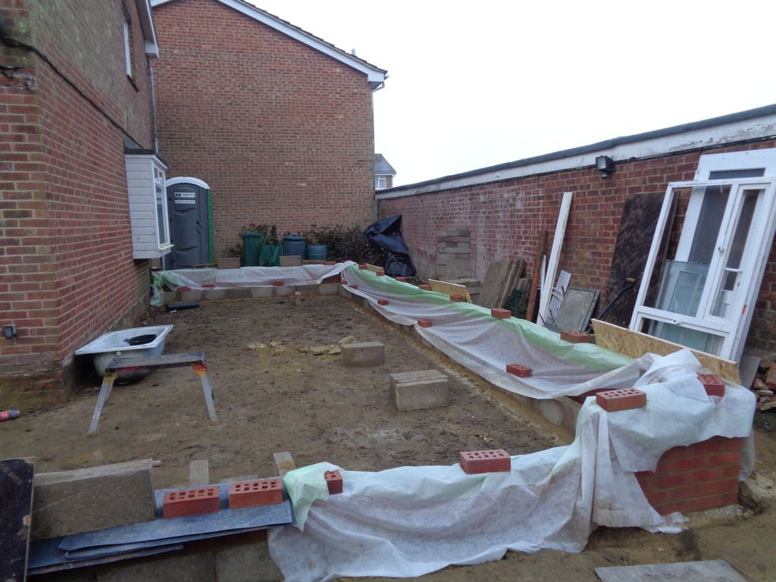
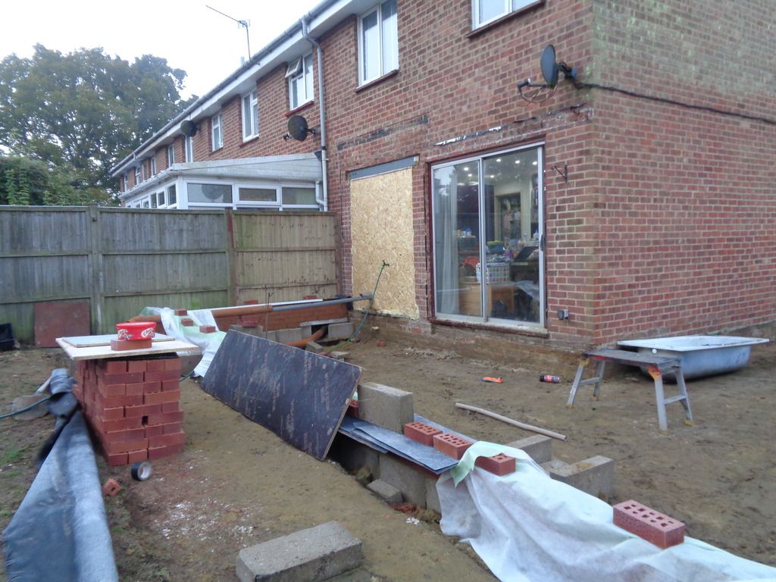
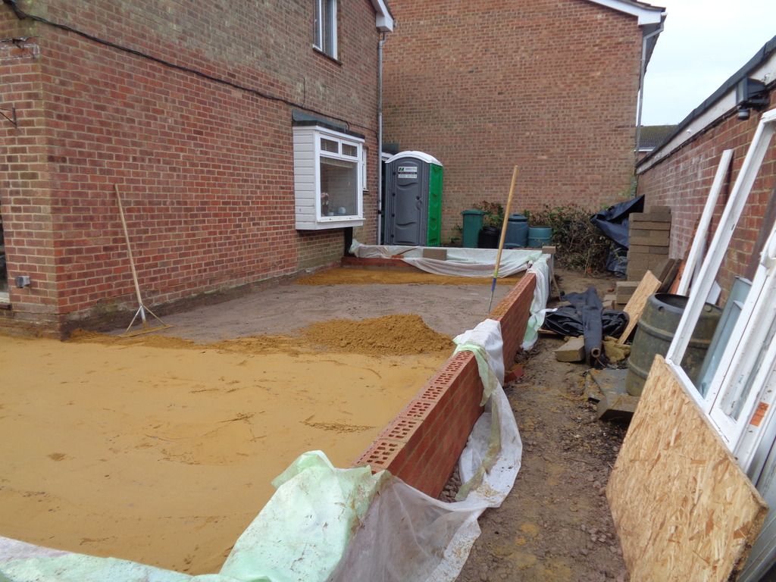
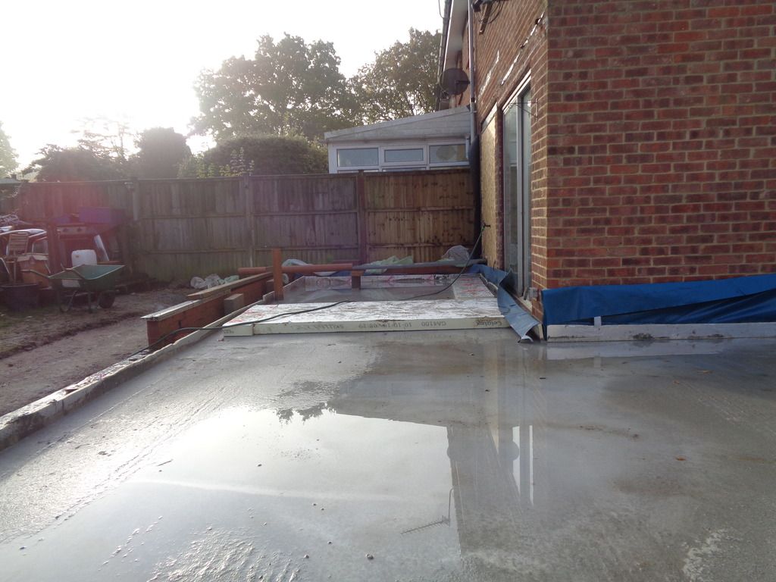
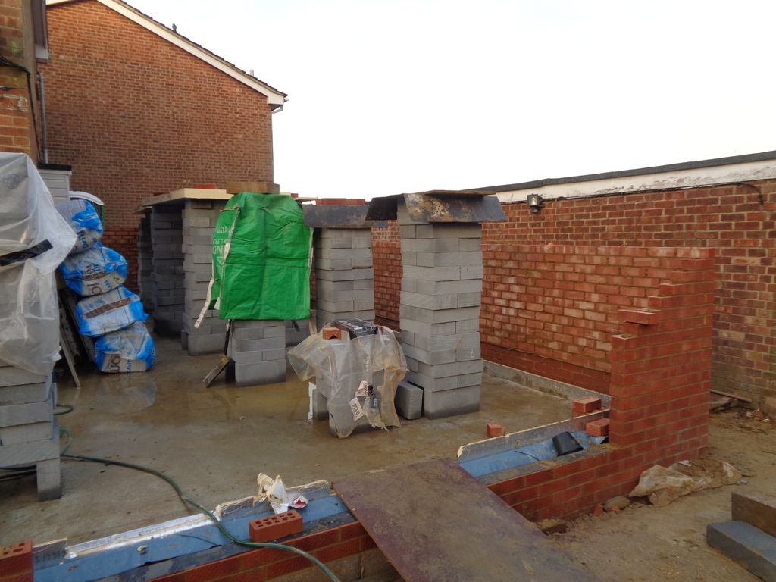
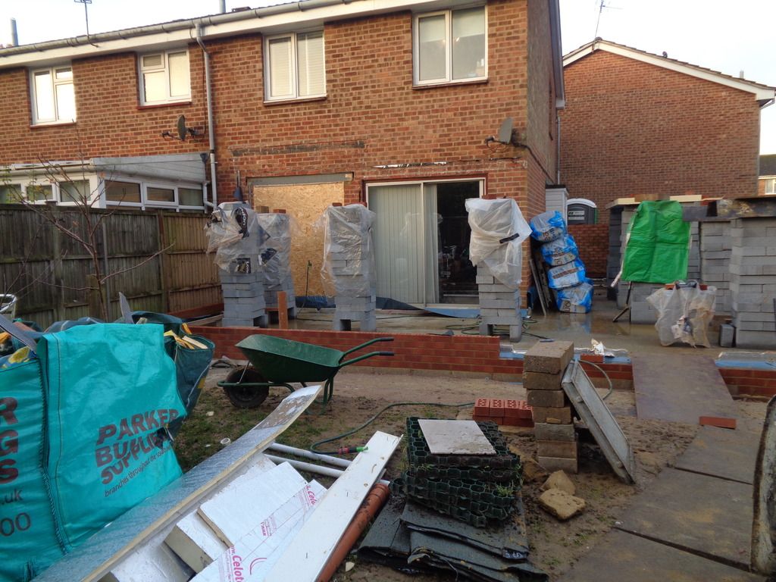
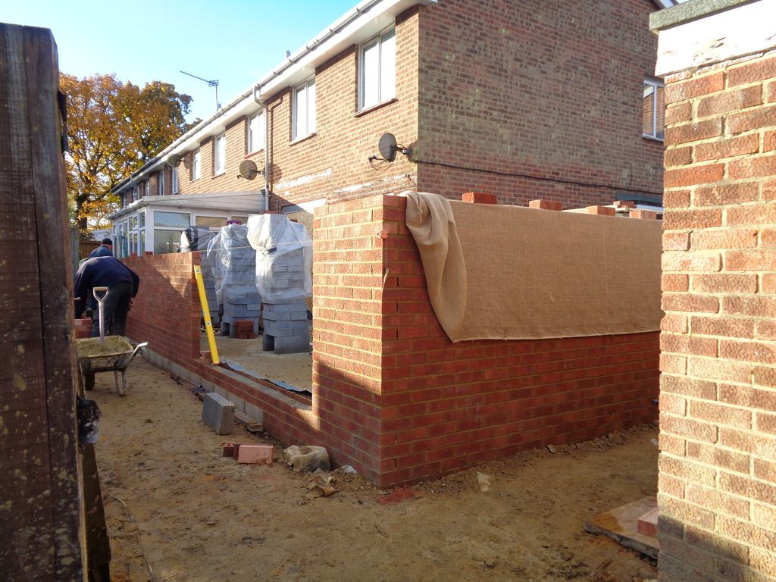
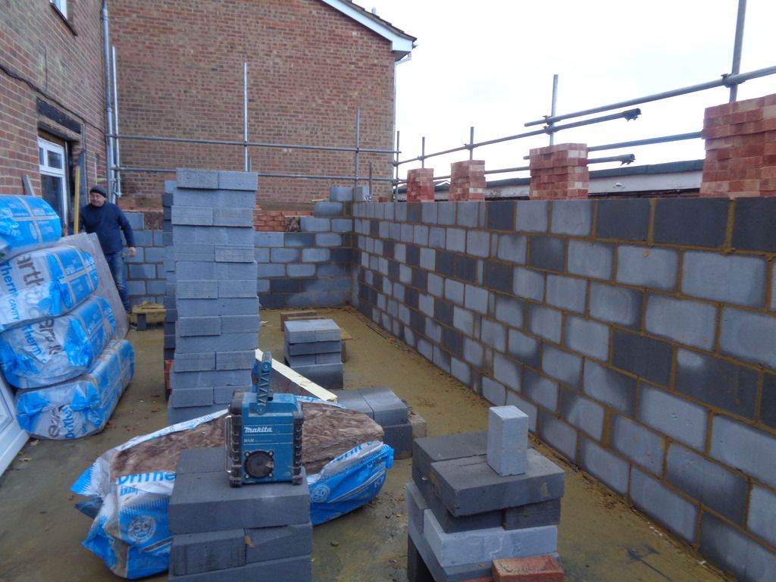
Brickwork/blockwork should be finished midweek, window and bifold can be ordered and then work on the roof starts...
Anyway, plenty of progress (I'll try and follow on from last pictures!)
Okay,, soak-away completed:









Brickwork/blockwork should be finished midweek, window and bifold can be ordered and then work on the roof starts...
Gassing Station | Homes, Gardens and DIY | Top of Page | What's New | My Stuff




