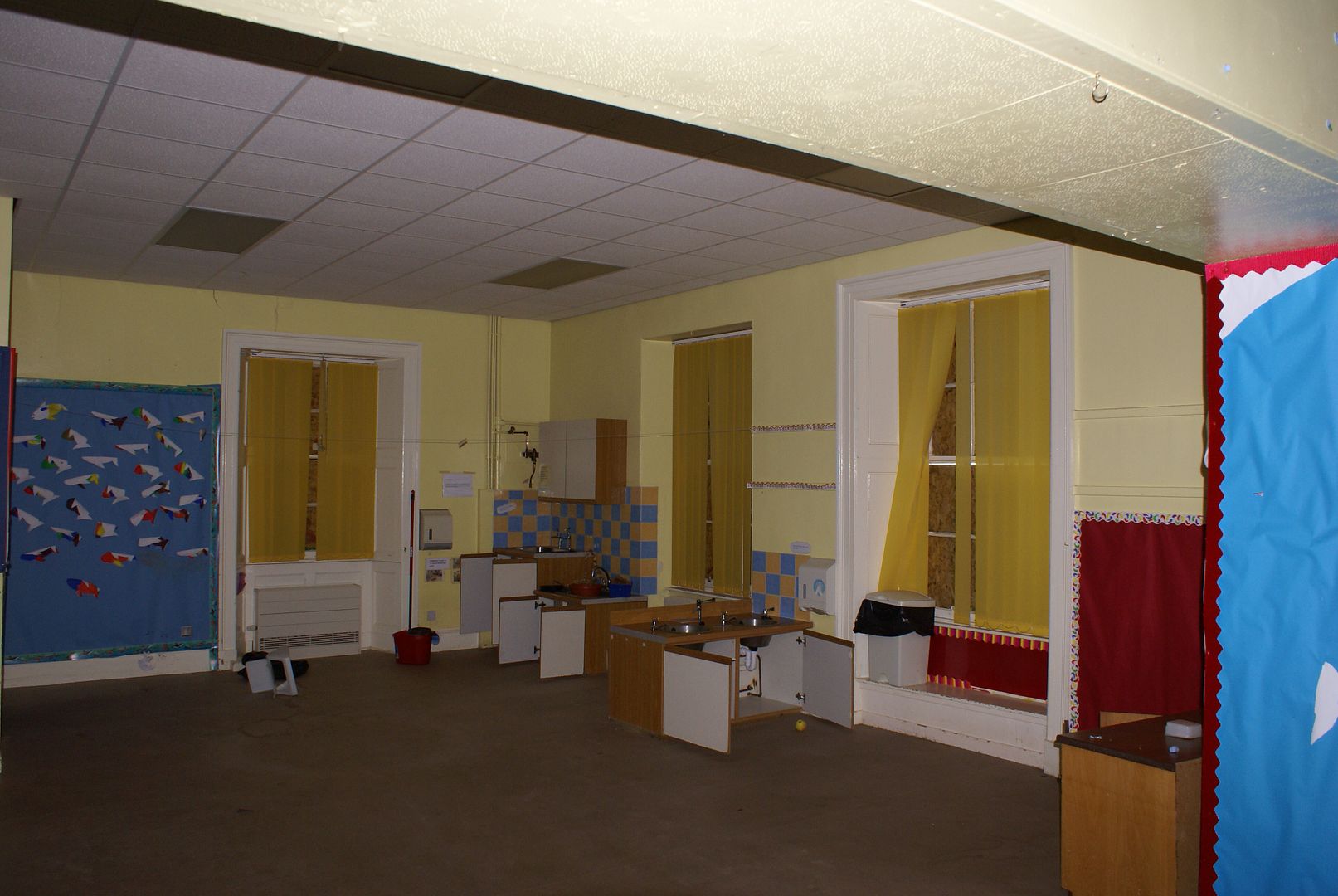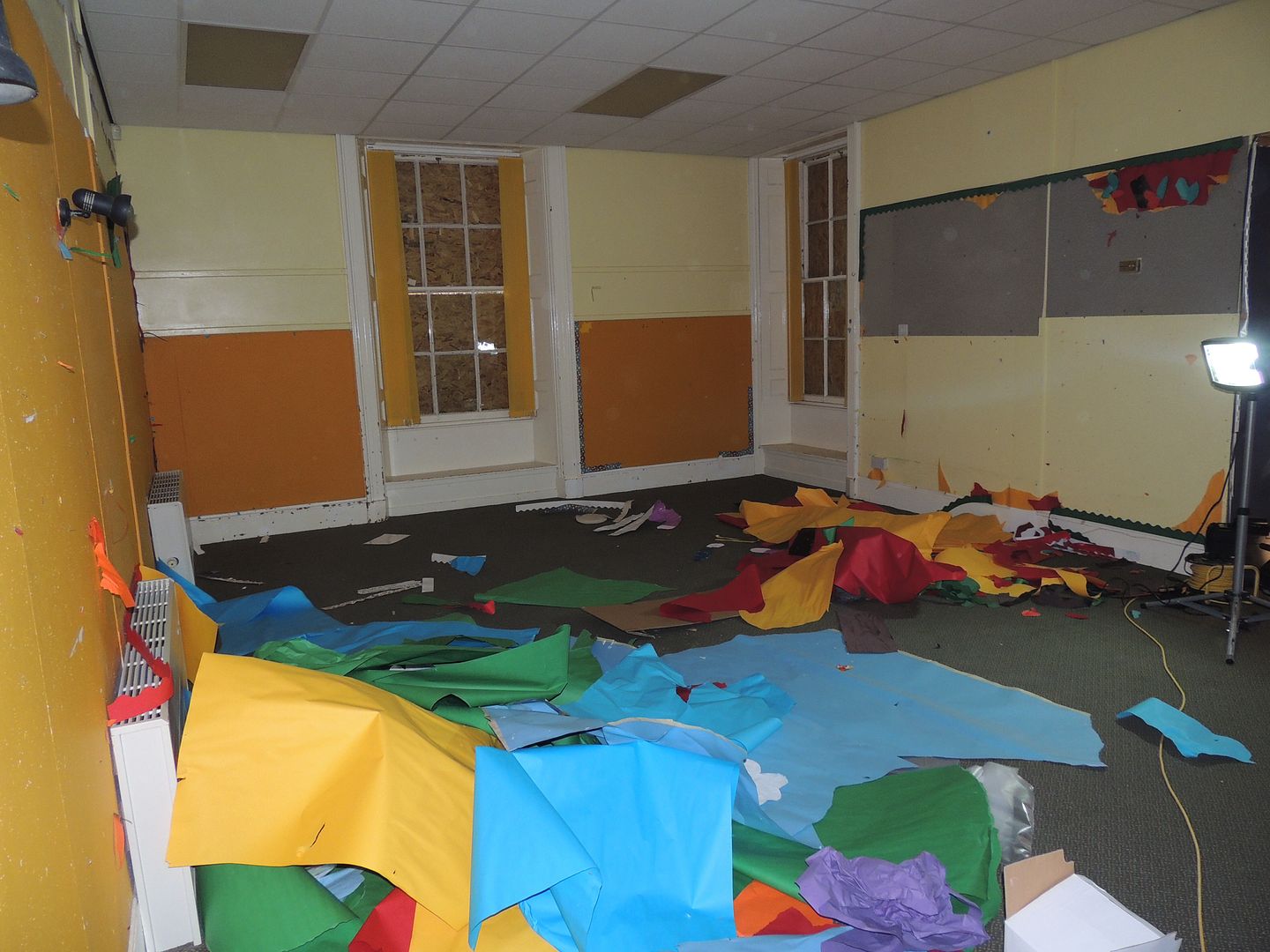New restoration project - what have I done!
Discussion
dav123a said:
Looks great what you have achieved to date. I'll have to hold my hands up and say I couldn't tackle something this big. Doffs cap.
What fire alarm did you go for ?
Cheers mate, the fire alarm was a Fike system, with the multi sensors. Quite good, each sensor can be set to be set off by heat, smoke etc and some can be set to be sounders, some not. It's a 4 zone system we've gone for.What fire alarm did you go for ?
Been working on the details in the kitchen, some of the things that don't always look like you've been doing a lot,but if you don't spend the time on them they ruin the whole look of the kitchen!
First job, was to to router into the 50mm oak framing panels a check for the recessed led light tracks, pretty straight forward, just a case of some careful setting out, and a good straight edge
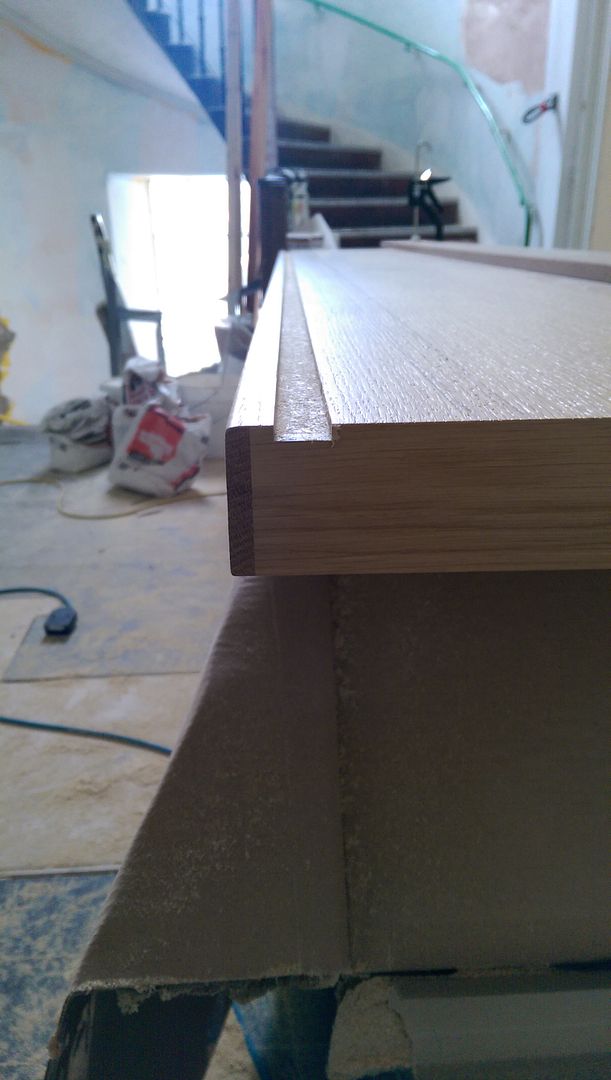

Into this rebate, goes the light track system, which is fitted with a strip of 5050 led lighting. This goes over the tall units, and butts up to the matching 50mm side panels. Which were a right PITA as the walls are so far off vertical and flat it's unreal! Loads of scribing later, and planing later and I've got to this stage
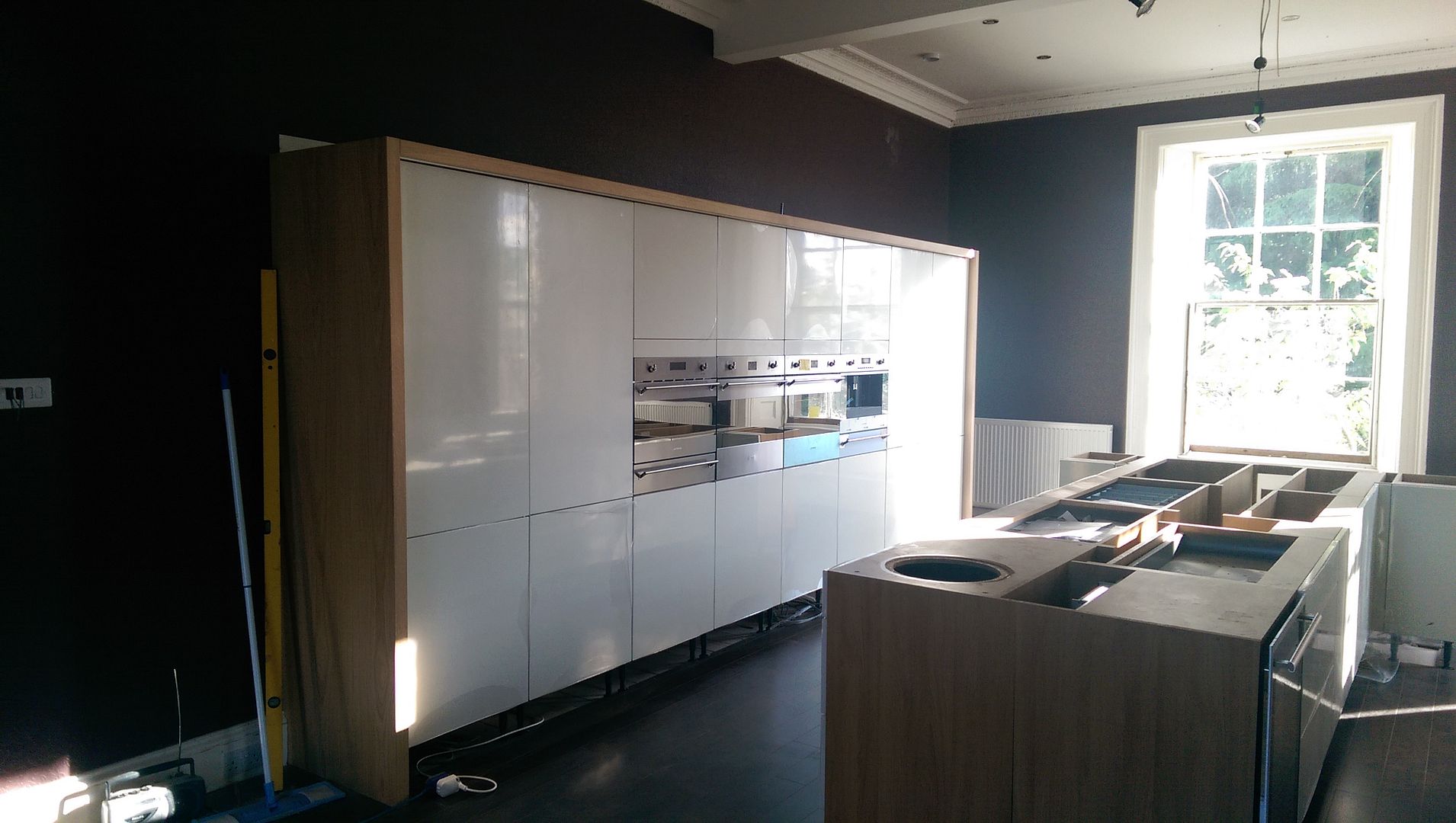
Did the same around the wall panel on the opposite wall, but with a reduced depth of 70mm deep to give a matching frame around the wall panels. I also routered a similar check in the lower panel to create some feature led lighting over the main sink area
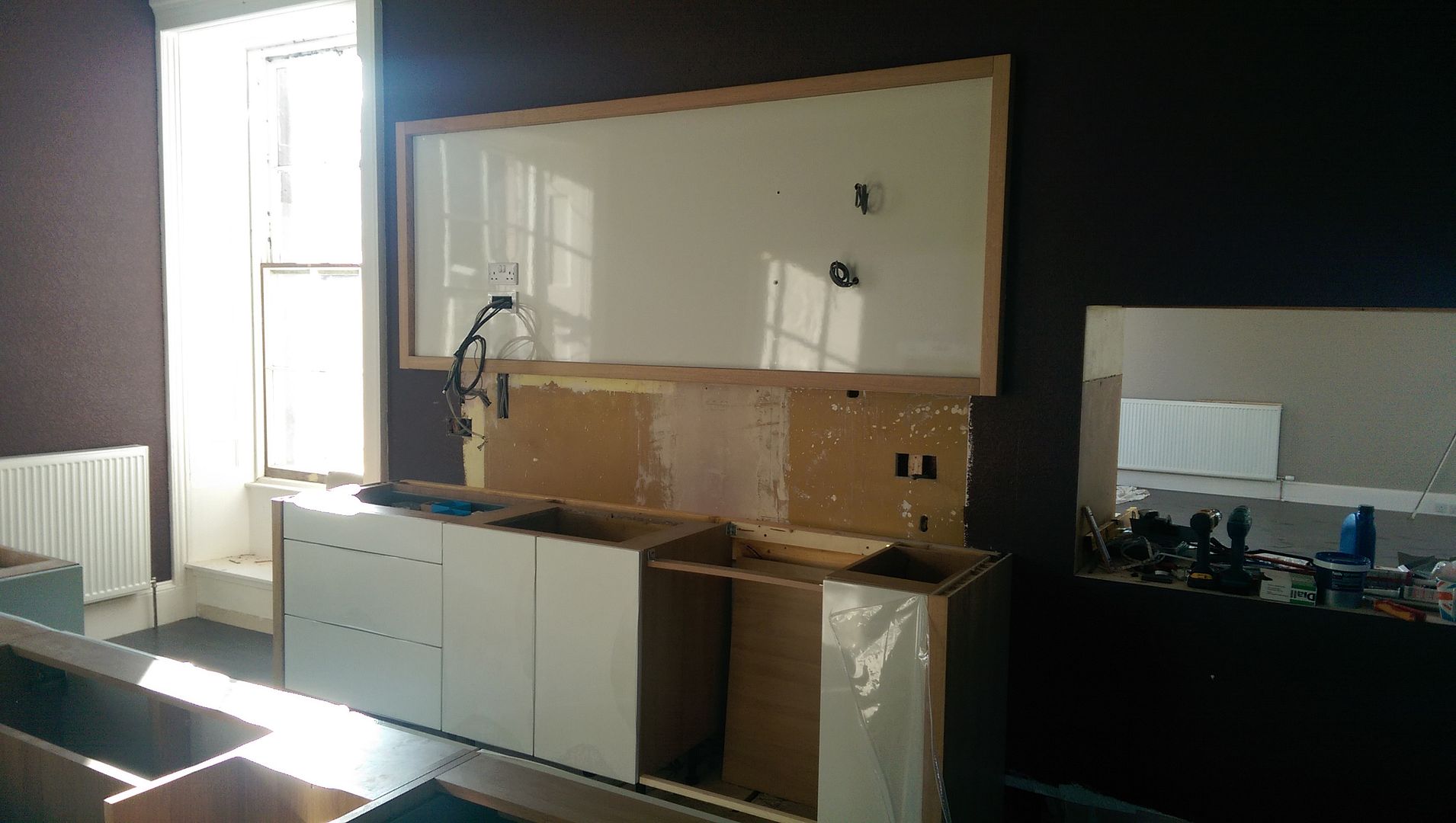
And during fitting, with a quick light test
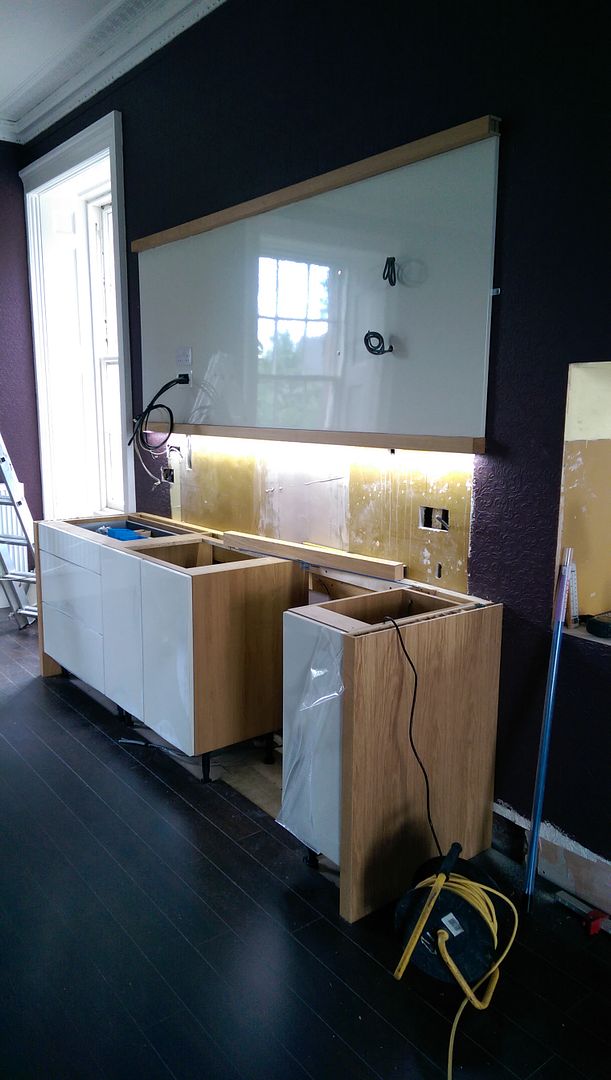
You might also notice that I've added 50mm end panels to each side of the sink unit run, I've set them around 10mm forward of the doors to add to the effect. This area of the worktop is deeper than average, as it's made to a depth of 680mm.
On a seperate note, I've got some guys in to help with the restoration of the windows, as much as it pained me to give over a chunk of the project to someone else, I worked out that it would take me a day to refurbish 1 window, remove the sashes, sand, clean, fill, prime, undercoat x 2, top coat x 2, replace the sash cords, replace the exterior sills (in 50% of the windows) and refit everything. A solid, tough days work, and I've got 38 windows to do....... So 38 working days, at 2 days a week, equals 19 weeks, just doing windows! So, I've got a team of 5 guys in to do them far quicker than I could. They can get 5-6 windows going at once, which I could never match! Just makes the house look a bit derelict whilst they are doing the work... Still getting a lovely finish in them. I've also taken the opportunity to replace all the parting beads with new including a brush insert to help draught proof the windows a bit more, new hardware and re cord all windows as well.
Halfway through one section of the house
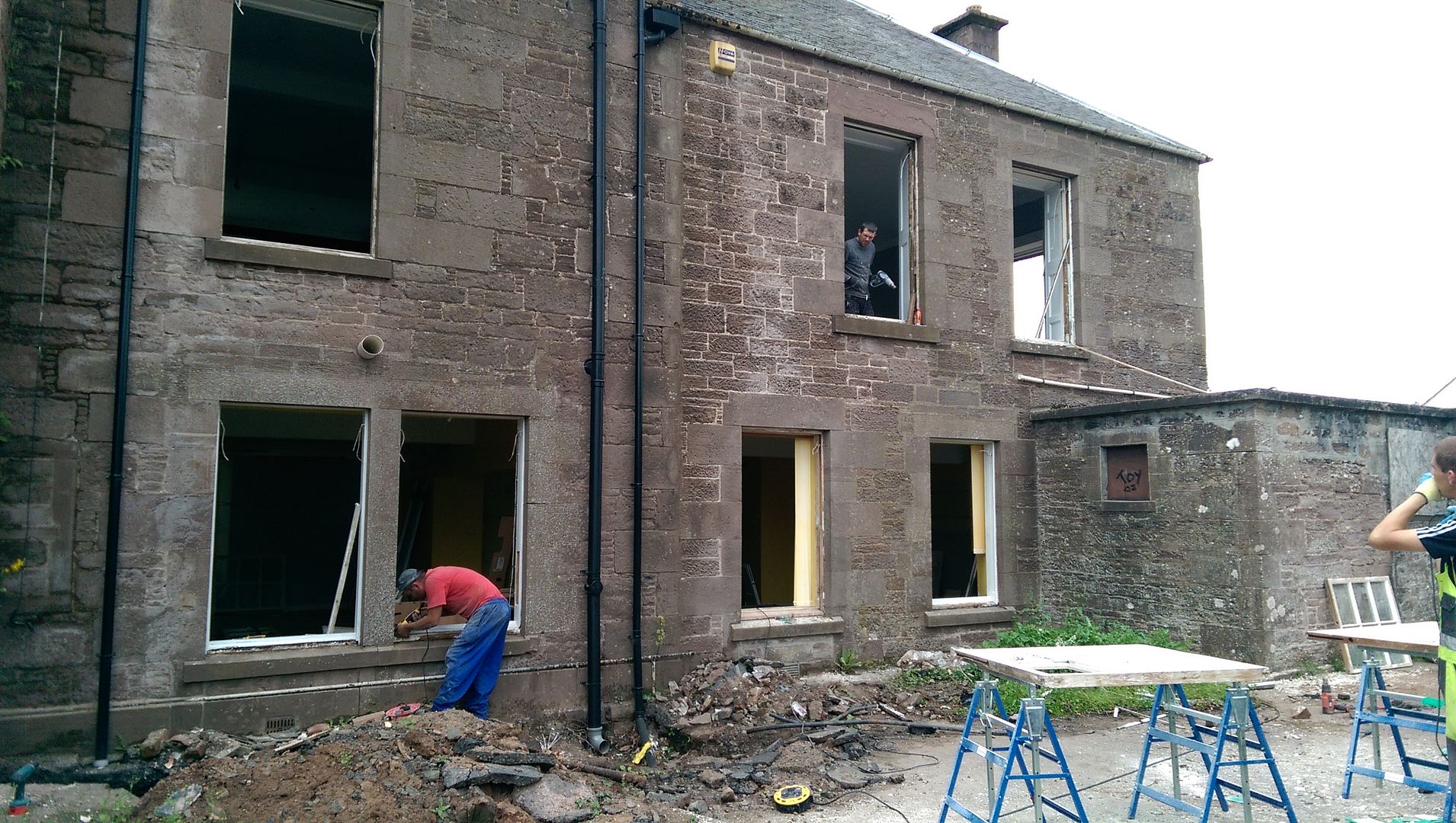
Should take them around 10 days to get all the windows done.... Bit better than my 38 days!
Edited to add that the granites being fitted tomorrow morning, great moment in the scheme of things, got 10 guys on hand to lift it in, so hopefully get some pictures up tomorrow!
First job, was to to router into the 50mm oak framing panels a check for the recessed led light tracks, pretty straight forward, just a case of some careful setting out, and a good straight edge


Into this rebate, goes the light track system, which is fitted with a strip of 5050 led lighting. This goes over the tall units, and butts up to the matching 50mm side panels. Which were a right PITA as the walls are so far off vertical and flat it's unreal! Loads of scribing later, and planing later and I've got to this stage

Did the same around the wall panel on the opposite wall, but with a reduced depth of 70mm deep to give a matching frame around the wall panels. I also routered a similar check in the lower panel to create some feature led lighting over the main sink area

And during fitting, with a quick light test

You might also notice that I've added 50mm end panels to each side of the sink unit run, I've set them around 10mm forward of the doors to add to the effect. This area of the worktop is deeper than average, as it's made to a depth of 680mm.
On a seperate note, I've got some guys in to help with the restoration of the windows, as much as it pained me to give over a chunk of the project to someone else, I worked out that it would take me a day to refurbish 1 window, remove the sashes, sand, clean, fill, prime, undercoat x 2, top coat x 2, replace the sash cords, replace the exterior sills (in 50% of the windows) and refit everything. A solid, tough days work, and I've got 38 windows to do....... So 38 working days, at 2 days a week, equals 19 weeks, just doing windows! So, I've got a team of 5 guys in to do them far quicker than I could. They can get 5-6 windows going at once, which I could never match! Just makes the house look a bit derelict whilst they are doing the work... Still getting a lovely finish in them. I've also taken the opportunity to replace all the parting beads with new including a brush insert to help draught proof the windows a bit more, new hardware and re cord all windows as well.
Halfway through one section of the house

Should take them around 10 days to get all the windows done.... Bit better than my 38 days!
Edited to add that the granites being fitted tomorrow morning, great moment in the scheme of things, got 10 guys on hand to lift it in, so hopefully get some pictures up tomorrow!
Edited by Griff Boy on Monday 21st July 22:44
Muncher said:
I'd love to see that stonework steam cleaned, are you going to do it?
I plan to do something to clean it, still not quite sure if steam cleaning is the way forward, or chemical or A.N.Other route. More research required.. It's the scale again that's half the issue, and also the height. The rear of the building (in the picture)has more water stains from the failed down pipes, whereas the front is very good. A few areas need repointing in the correct lime mortar, but that may well be a 2015 job, as I've still got all the original down pipes, cast iron stink pipes, gutters etc to scrape and repaint before winter. The windows were the obvious area to prioritise where they are still in good condition, but haven't been touched for years, so are salvageable with some TLC, whereas in a couple of years I'd probably be looking at replacement, just now I've managed to get away with a lot of time spent on them and replacing 9 (so far!) of the exterior sills. They were all painted and screwed shut as well, so every single one needs 'releasing' Well it's in! Took 8 guys and a lot of sweat, but it's in, and in one piece too!
And yes, for the pervs out there I'm talking about the granite
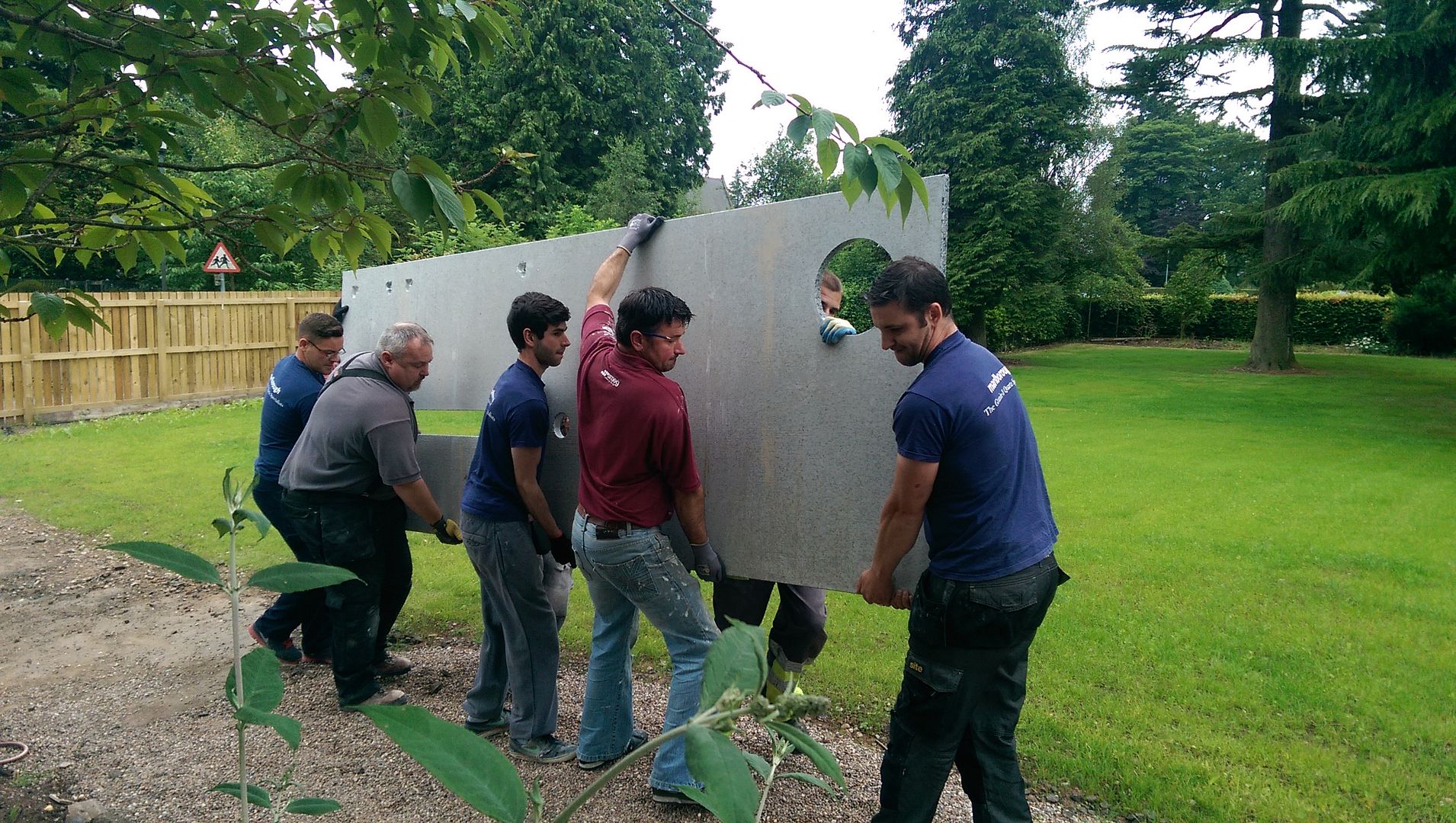
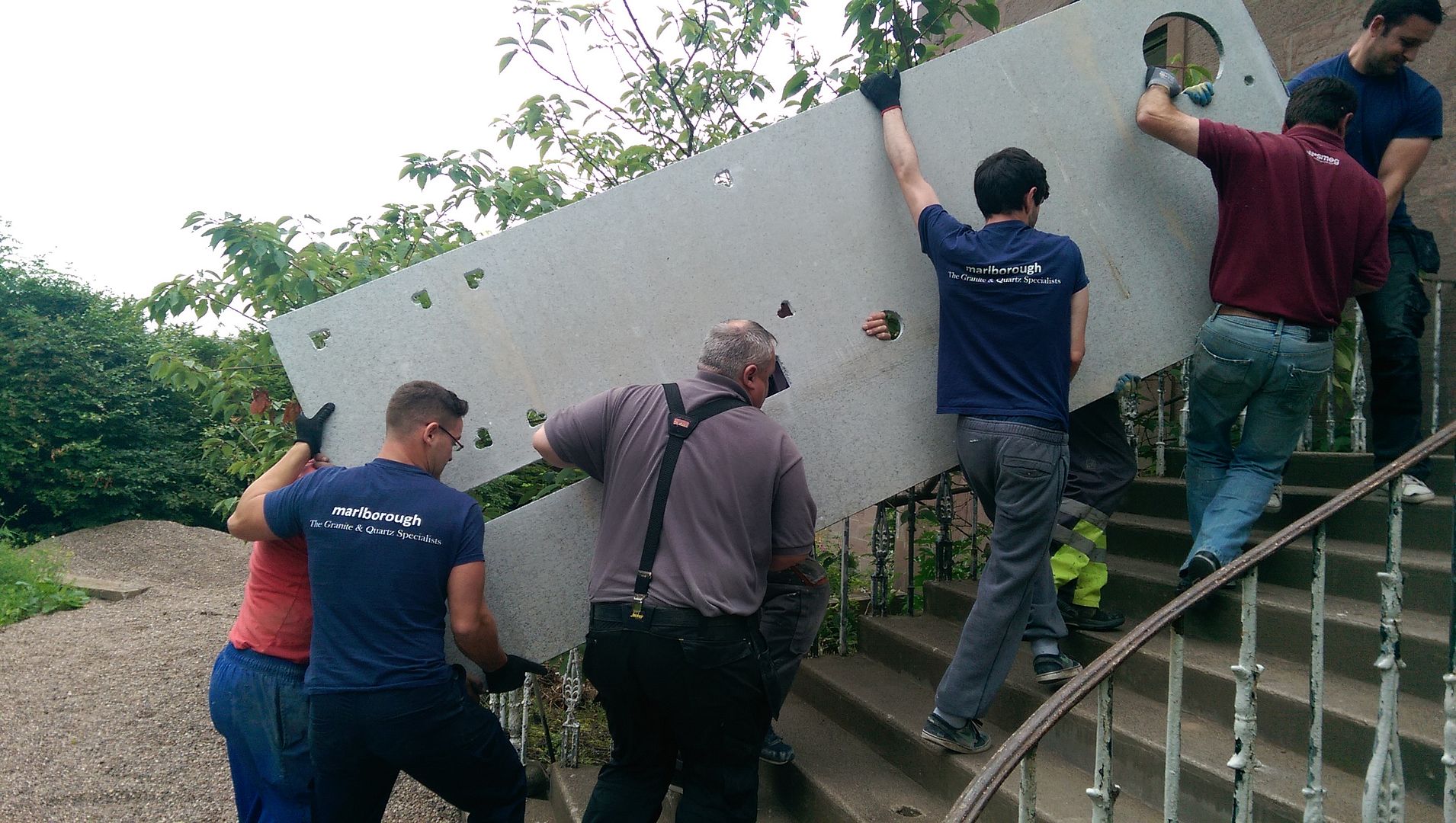
[URL=http://s1254.photobucket.com/user/f1fanaticf1/media/Mobile%20Uploads/IMAG0241.jpg.html]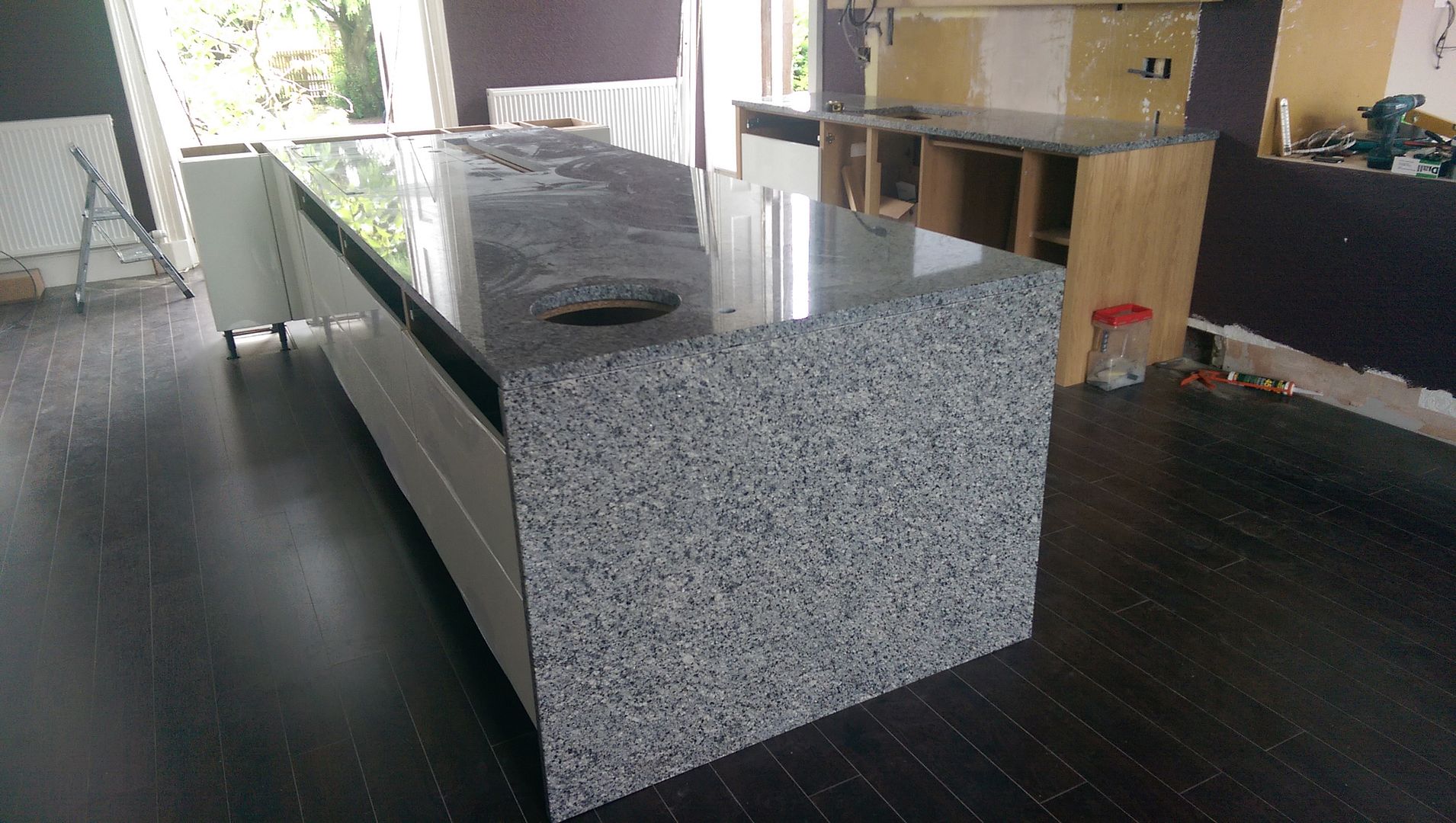 [/
[/
[URL=http://s1254.photobucket.com/user/f1fanaticf1/media/Mobile%20Uploads/IMAG0242.jpg.html]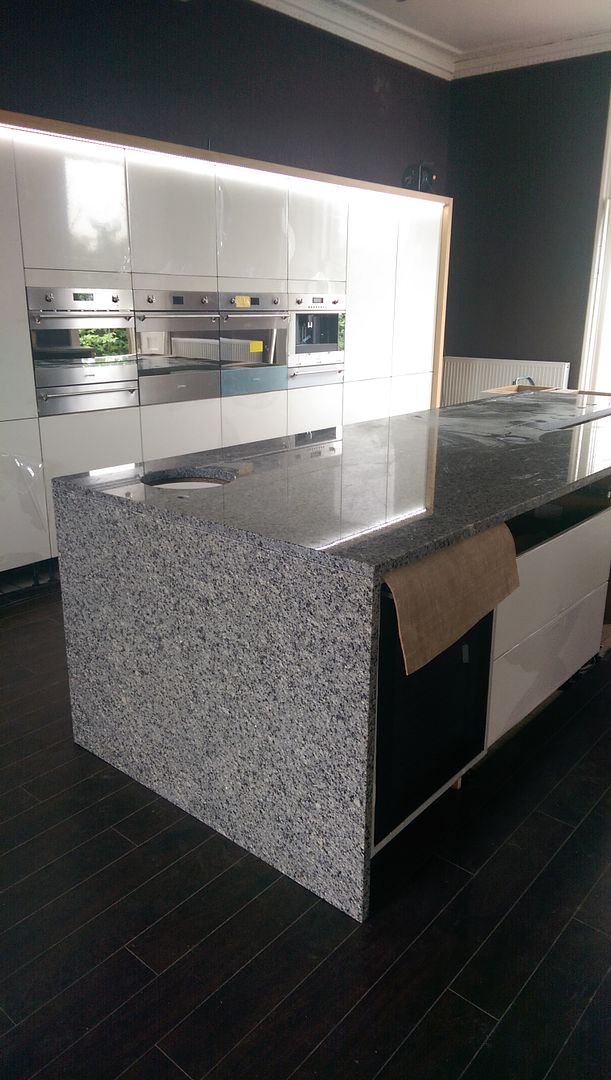 [/URL
[/URL
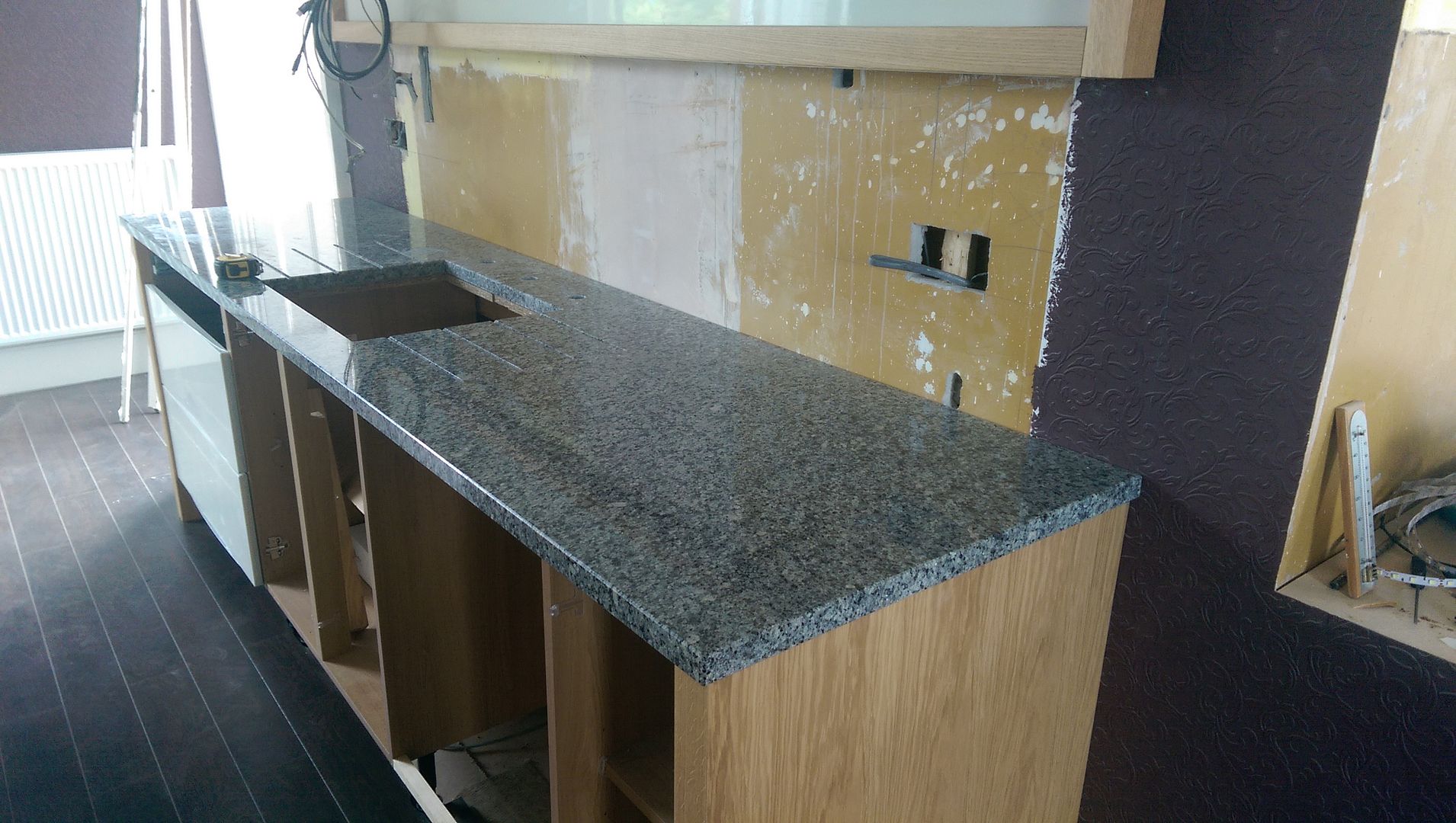
Granite fitters reckon its the biggest piece they have ever fitted! Tips due I think!
And yes, for the pervs out there I'm talking about the granite


[URL=http://s1254.photobucket.com/user/f1fanaticf1/media/Mobile%20Uploads/IMAG0241.jpg.html]
 [/
[/[URL=http://s1254.photobucket.com/user/f1fanaticf1/media/Mobile%20Uploads/IMAG0242.jpg.html]
 [/URL
[/URL
Granite fitters reckon its the biggest piece they have ever fitted! Tips due I think!
BrabusMog said:
That is huge! I bet whoever templated that is a relieved man now it's all in! Looks great.
Very relieved! I had to hunt around loads of suppliers to find someone with a piece big enough in stock ! Fortunately my usual fabricators were willing to make it and risk transporting it from Glasgow this morning! Had to only part cut the job cut outs to meringue strength, so it's a bit messy grinding the final part of the cut on site, but well worth it! At least with all the Windows out we've got good ventilation!
gibbon said:
Looks fantastic. Congratulations.
Just out of interest, considering the quality and period of the building did you ever consider reconditioned period radiators? I always wince when i see modern radiators in such beautiful buildings.
Cheers Gibbon, Just out of interest, considering the quality and period of the building did you ever consider reconditioned period radiators? I always wince when i see modern radiators in such beautiful buildings.
Its a point we looked at, but a variety of factors came into it, mainly we are trying to sensitively renovate the house, and save as many of the original features the house has, but also not be a total slave to the 'If its not Georgian its not going in' principle. Our plan is to integrate more modern ideas with the old original, the kitchens a good example of this, definetely not a Georgian kitchen, but then what is a Georgian kitchen? Also, cost comes into it as well, when you have radiators to buy for 35 odd rooms, a saving of £100 per rad for instance mounts up very quickly! and trust me, original restored radiators compared to modern Stelrad K2's at the discount I can buy them at, is a sizeable difference per radiator. Its also very difficult to get the same heat KW output as a modern radiator, and it was important to me to correctly heat the house as efficiently as possible for obvious reasons.
Griff Boy said:
Cheers Gibbon,
Its a point we looked at, but a variety of factors came into it, mainly we are trying to sensitively renovate the house, and save as many of the original features the house has, but also not be a total slave to the 'If its not Georgian its not going in' principle. Our plan is to integrate more modern ideas with the old original, the kitchens a good example of this, definetely not a Georgian kitchen, but then what is a Georgian kitchen? Also, cost comes into it as well, when you have radiators to buy for 35 odd rooms, a saving of £100 per rad for instance mounts up very quickly! and trust me, original restored radiators compared to modern Stelrad K2's at the discount I can buy them at, is a sizeable difference per radiator. Its also very difficult to get the same heat KW output as a modern radiator, and it was important to me to correctly heat the house as efficiently as possible for obvious reasons.
Makes perfect sense, there are some modern old style radiators available, with I imagine modern performance, though they are eye wateringly expensive.Its a point we looked at, but a variety of factors came into it, mainly we are trying to sensitively renovate the house, and save as many of the original features the house has, but also not be a total slave to the 'If its not Georgian its not going in' principle. Our plan is to integrate more modern ideas with the old original, the kitchens a good example of this, definetely not a Georgian kitchen, but then what is a Georgian kitchen? Also, cost comes into it as well, when you have radiators to buy for 35 odd rooms, a saving of £100 per rad for instance mounts up very quickly! and trust me, original restored radiators compared to modern Stelrad K2's at the discount I can buy them at, is a sizeable difference per radiator. Its also very difficult to get the same heat KW output as a modern radiator, and it was important to me to correctly heat the house as efficiently as possible for obvious reasons.
I went with reconditioned originals in my Georgian house, though to be fair mine is only a baby London house, nothing anywhere near the scale of yours!
Quick update, been working on the kitchen today, and again tomorrow. Managed to get the oak breakfast bar in at the end of the island. I used the same solid 40mm oak as side panels for the top, gives a lovely solid effect. Also out in another recessed light track system of LEDs under the worktop.
Going to work in the extractor installation tomorrow!
The team working in the Windows finished today, that's 32 Windows completely removed, stripped , filled and painted inside and out.. 15 New hardwood sills fitted, draught brushed parting beads and all Windows 're-corded, not bad for 6 days work!
Pictures as of today
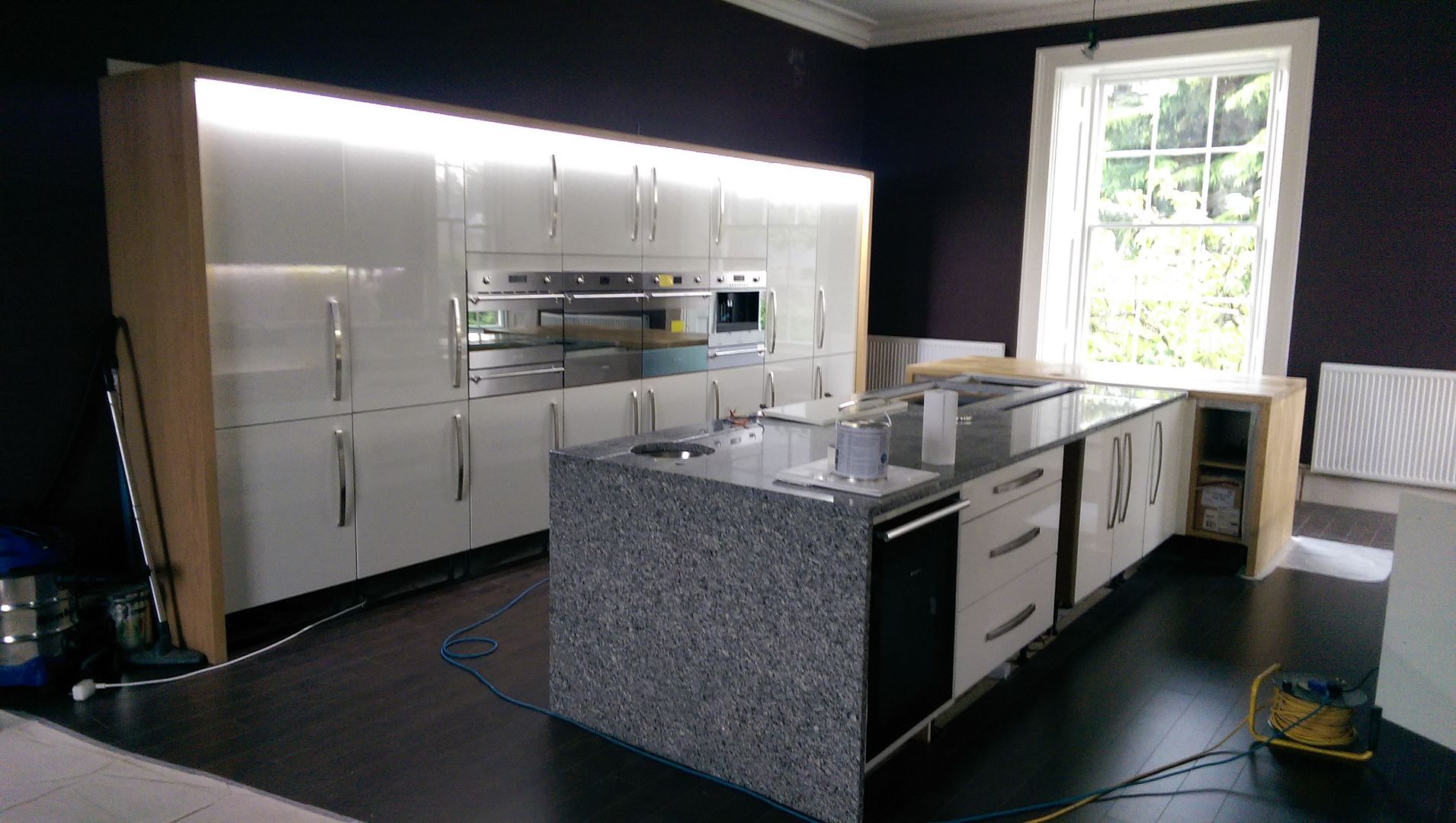
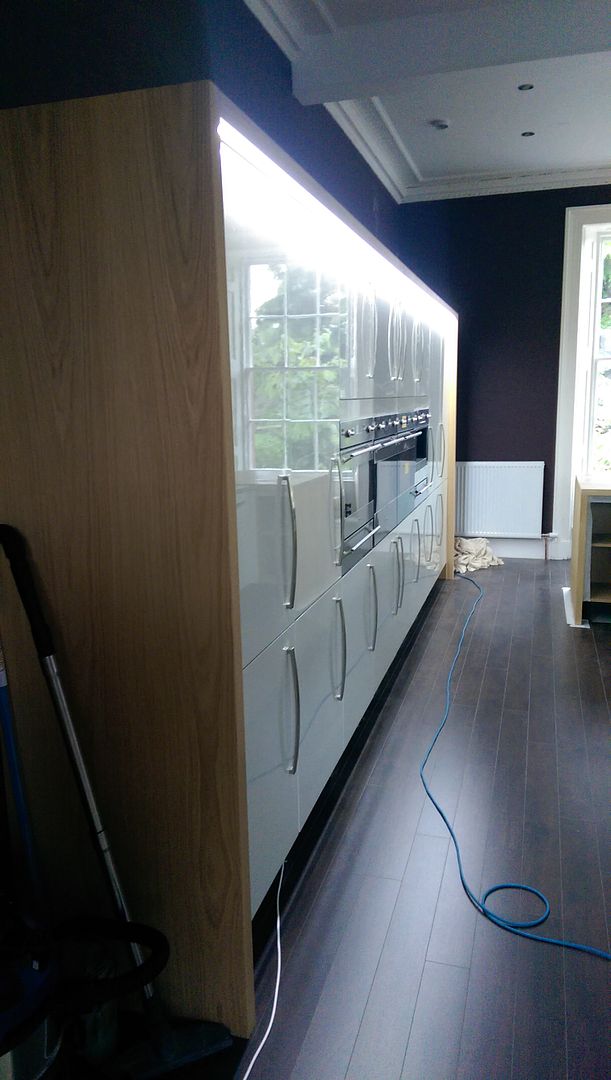
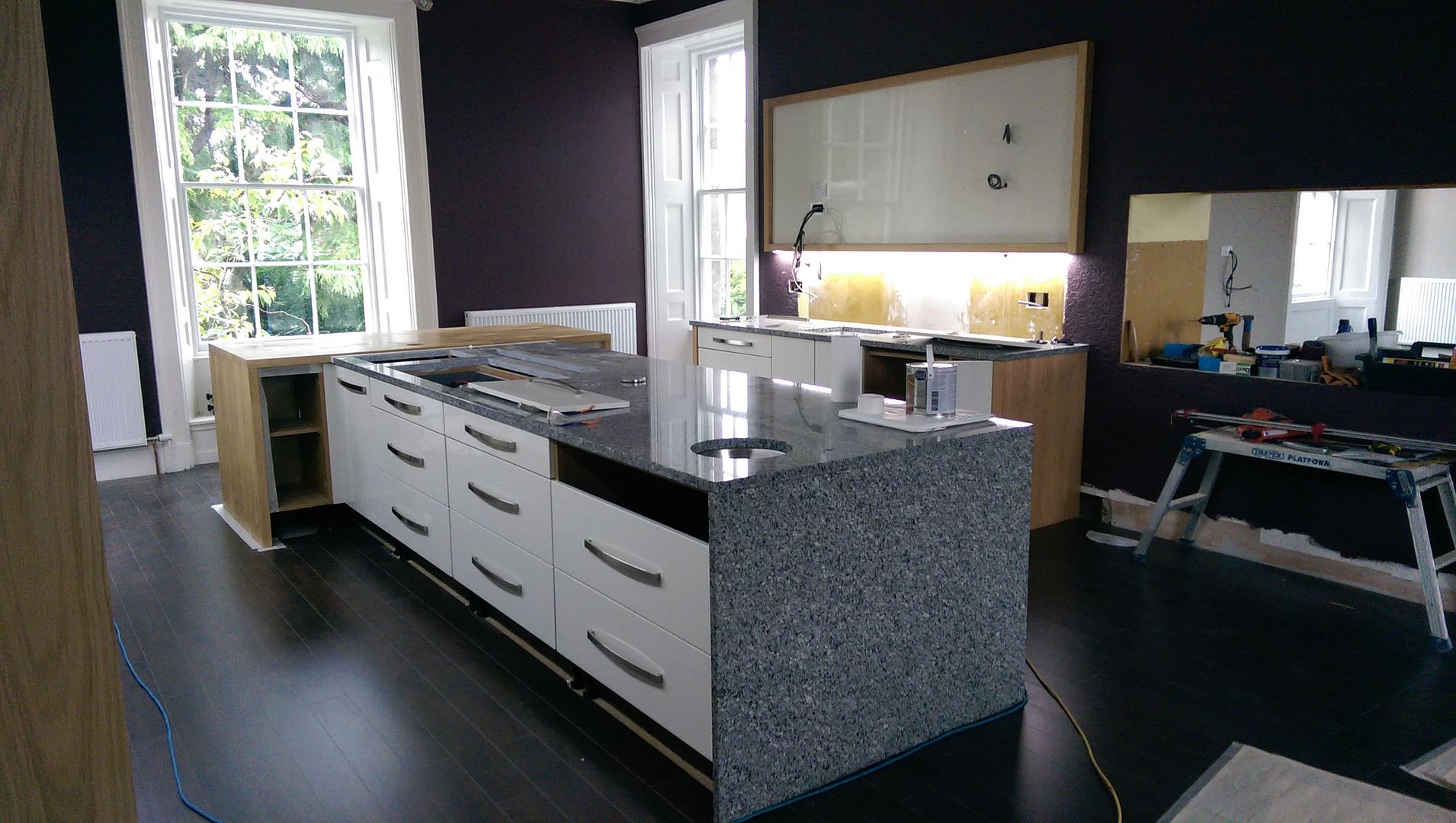
Going to work in the extractor installation tomorrow!
The team working in the Windows finished today, that's 32 Windows completely removed, stripped , filled and painted inside and out.. 15 New hardwood sills fitted, draught brushed parting beads and all Windows 're-corded, not bad for 6 days work!
Pictures as of today



Edited by Griff Boy on Saturday 26th July 20:37
Griff Boy said:
I was going to out my deck chair on it, sit down and have a beer whilst she towed, but she wouldn't do it! Something about "being dangerous".....
Anyway, carrying on with the grading and levelling today, still have the bottom of the garden to do, and the 'Hyundai pallet dragster' will be put back to use as well! Fortunately the suns out as well, as I hate gardening in the rain, mind you I could put the wipers on I guess! PH gardening!
Finally had the hydro SSE visit yesterday for the change of cable and new board. Good bunch of guys, handled a live 400amp paper wrapped cable with just a pair of gloves! Nutters! Still, that's the old supply disconnected and the new cable fed into the building, and the main sub station distribution board fitted, just the other two consumer units to be installed on the other two floors and to get 2 x 25mm 3 phase cables to each board. Piece of cake! Not.
The other team from the SSE are here Monday to fit the new meter, so we can get power back on again to a couple of sockets. Fortunately a friendly neighbour offered to let me plug in an extension lead to his garage so I could keep the alarm live over the weekend. Took a 50m lead and a 25m lead, but got it there!
Now the old 'board' is dead, one of my next jobs is going to be stripping it out, although I've no idea where to start removing it. The SSE guys reckoned a stihl saw, someone else a spanner as it's apparently modular... All I know is its bloody heavy grade steel, even a single door must weigh about 25kg. And.they even removed the section of floor and fitted a bloody great RSJ underneath instead! Not going to be a 2 min job. I've decided to keep the "he's alive!" Levers and I'll be mounting them in my den at some point as a joke, might connect the beer fridge to it!
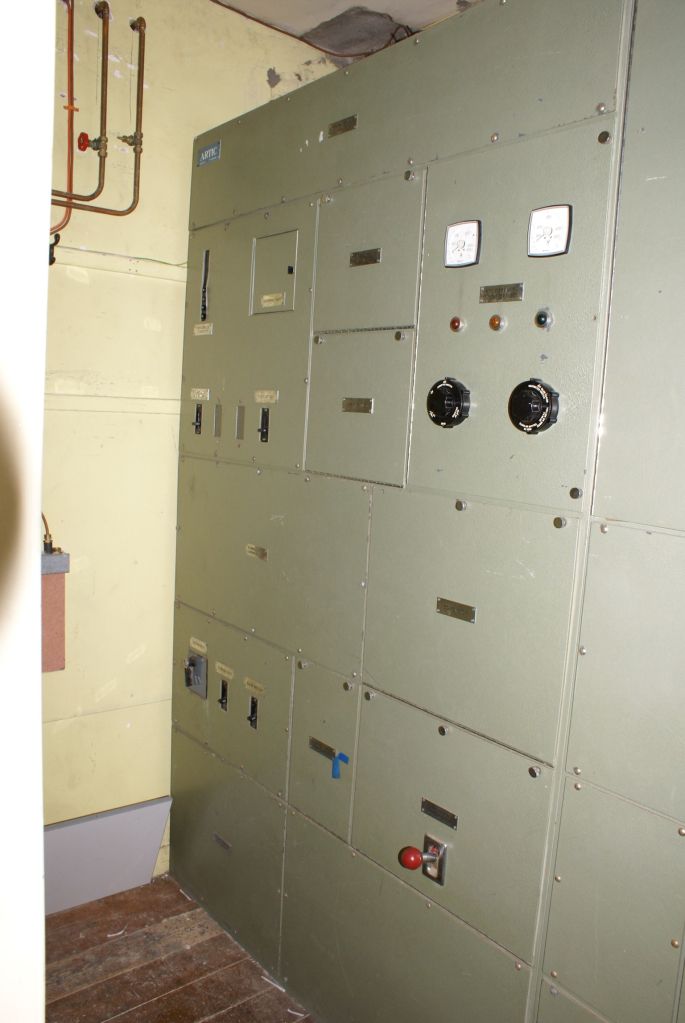
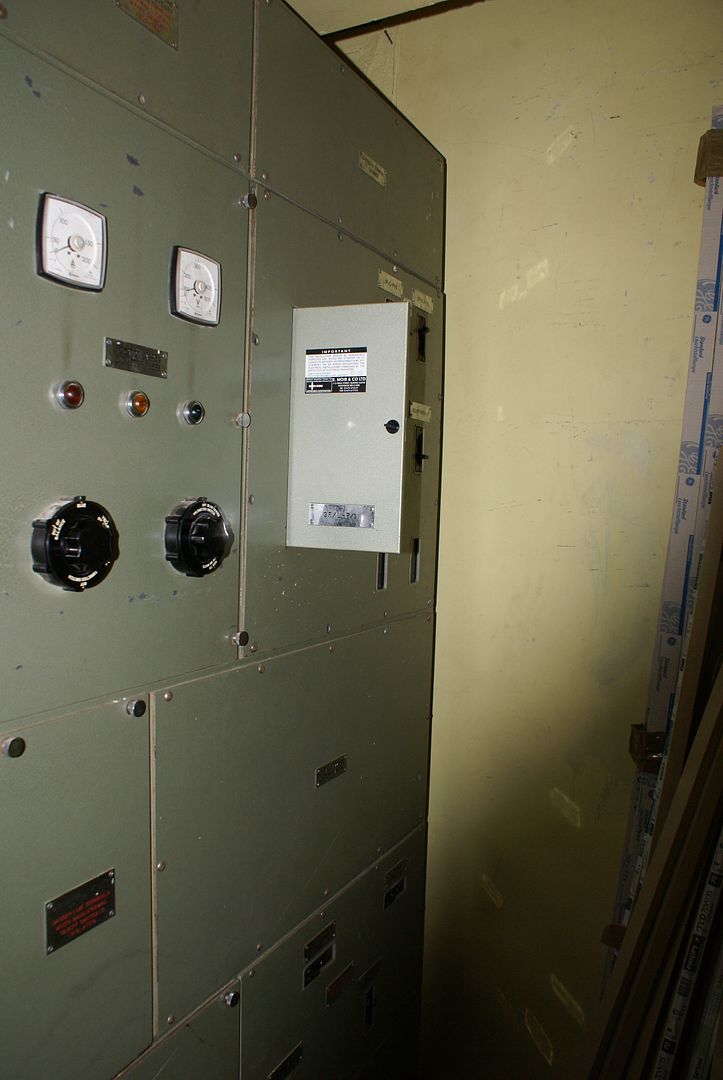
Just read the whole thread, amazing,Anyway, carrying on with the grading and levelling today, still have the bottom of the garden to do, and the 'Hyundai pallet dragster' will be put back to use as well! Fortunately the suns out as well, as I hate gardening in the rain, mind you I could put the wipers on I guess! PH gardening!
Finally had the hydro SSE visit yesterday for the change of cable and new board. Good bunch of guys, handled a live 400amp paper wrapped cable with just a pair of gloves! Nutters! Still, that's the old supply disconnected and the new cable fed into the building, and the main sub station distribution board fitted, just the other two consumer units to be installed on the other two floors and to get 2 x 25mm 3 phase cables to each board. Piece of cake! Not.
The other team from the SSE are here Monday to fit the new meter, so we can get power back on again to a couple of sockets. Fortunately a friendly neighbour offered to let me plug in an extension lead to his garage so I could keep the alarm live over the weekend. Took a 50m lead and a 25m lead, but got it there!
Now the old 'board' is dead, one of my next jobs is going to be stripping it out, although I've no idea where to start removing it. The SSE guys reckoned a stihl saw, someone else a spanner as it's apparently modular... All I know is its bloody heavy grade steel, even a single door must weigh about 25kg. And.they even removed the section of floor and fitted a bloody great RSJ underneath instead! Not going to be a 2 min job. I've decided to keep the "he's alive!" Levers and I'll be mounting them in my den at some point as a joke, might connect the beer fridge to it!


I knew I had seen that panel before though, isnt that the thing they store ghosts in in Ghostbusters ?
Some more update pictures. Did a job I'd been dreading yesterday, fitted the 1200mm downdraft extractor into the worktop. It was a nightmare to plan for as I didn't have the extractor when I ordered the kitchen, so a lot of the dimensions had to be done from memory from the last one I fitted and also from the really basic installation diagrams.
I had already run in a 6" rigid duct under the floor for the extractor, but now the fun part of lifting the beast in place and getting it through the granite cut out... I'd designed the two units behind the extractor to be reduced in depth and not siliconed to the worktop so I can remove them for access, even so it was a little snug and friendly under there!
Extractor and wok burner in place (still waiting for de Dietrich to finish their holiday so they can make my main hob!)
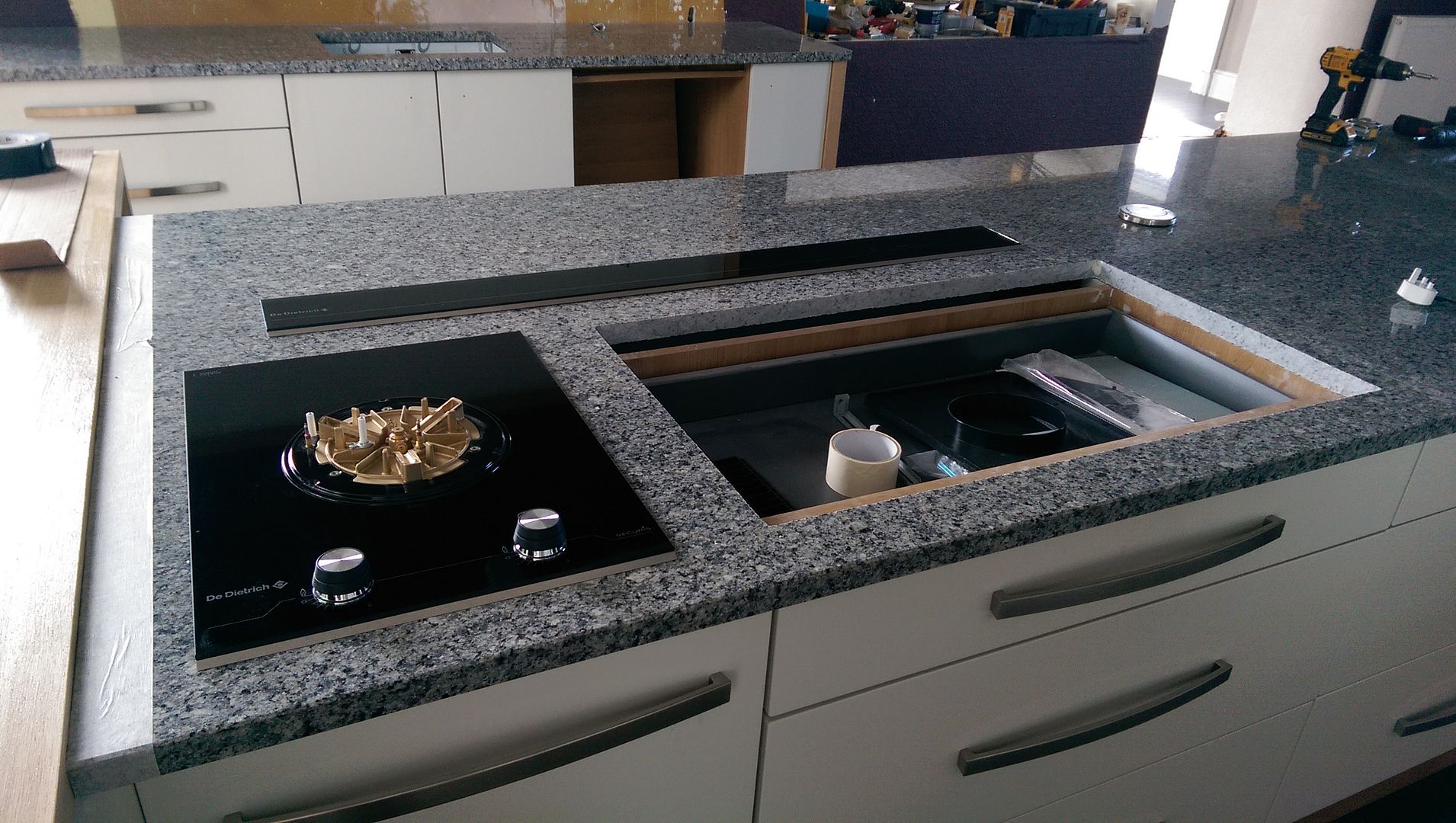
With the units out and the extractor, remote motor, control unit, duct and pop up socket all in place, with at least 5mm spare!
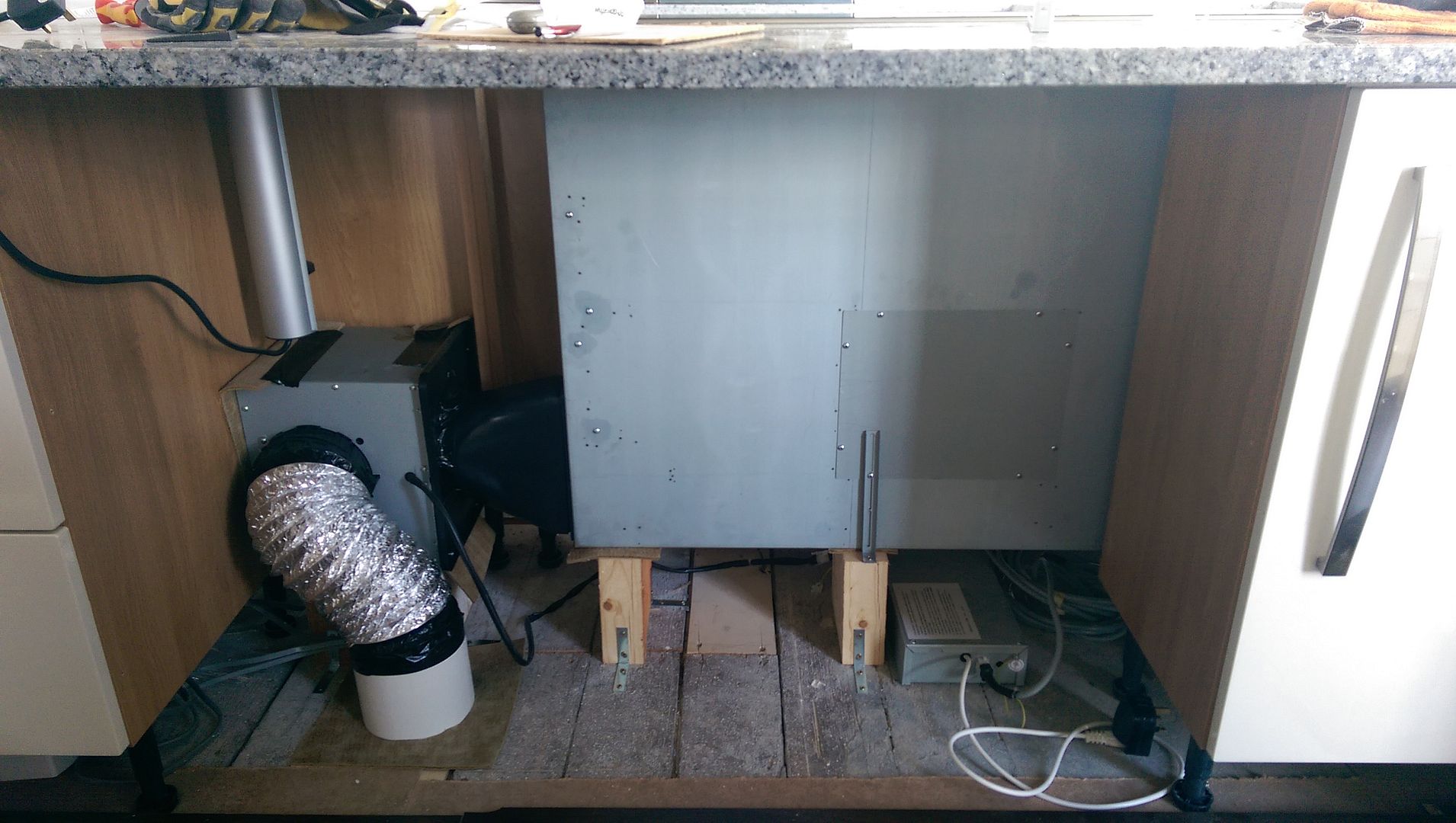
And with one of the reduced depth units in place, this was a 300mm unit made to 250mm deep with no rear rebates
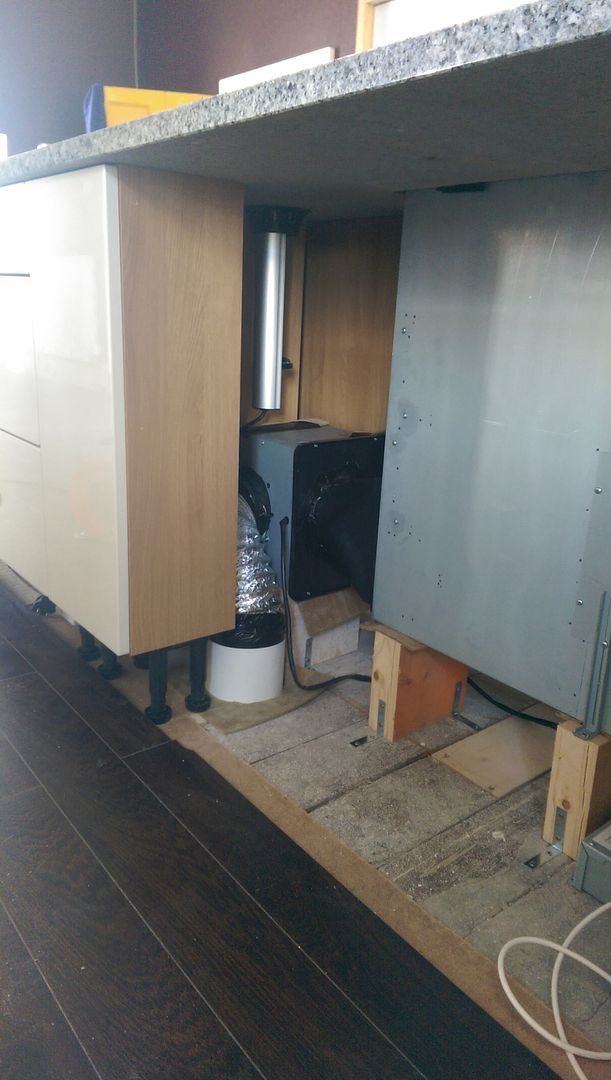
The other unit was only reduced to 400mm deep, so more of a usable cupboard.
And the finished look, bar a few missing handles, which should be in mid week, and the long awaited splash back which is being milled down from 30mm to 20mm thick, as it should have been in the first place should be getting fitted by then as well, almost starting to look like a finished kitchen.... Going to be doing the last few pieces of skirting boards today and setting out the door frames for the double doors from kitchen to lounge.
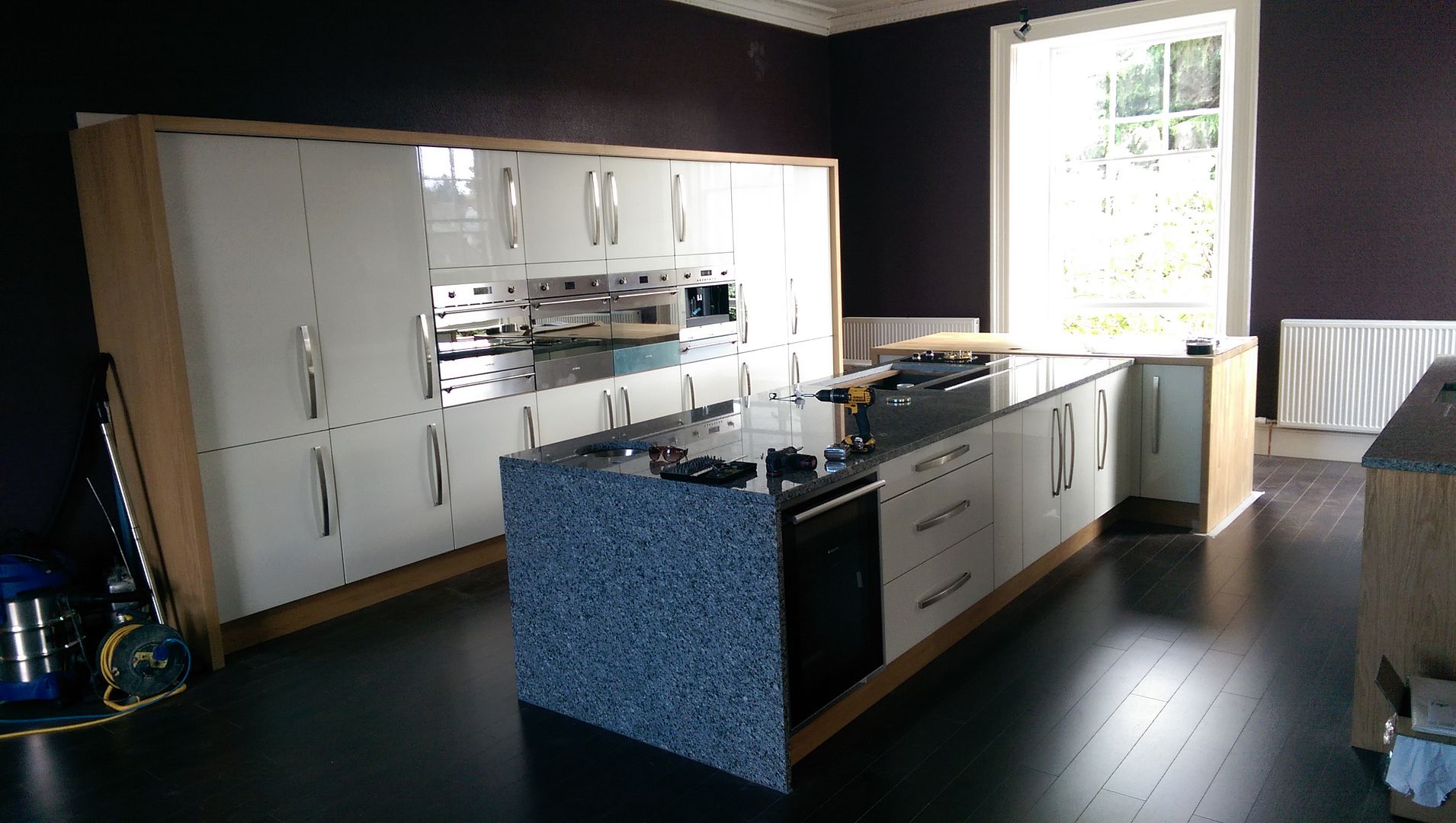
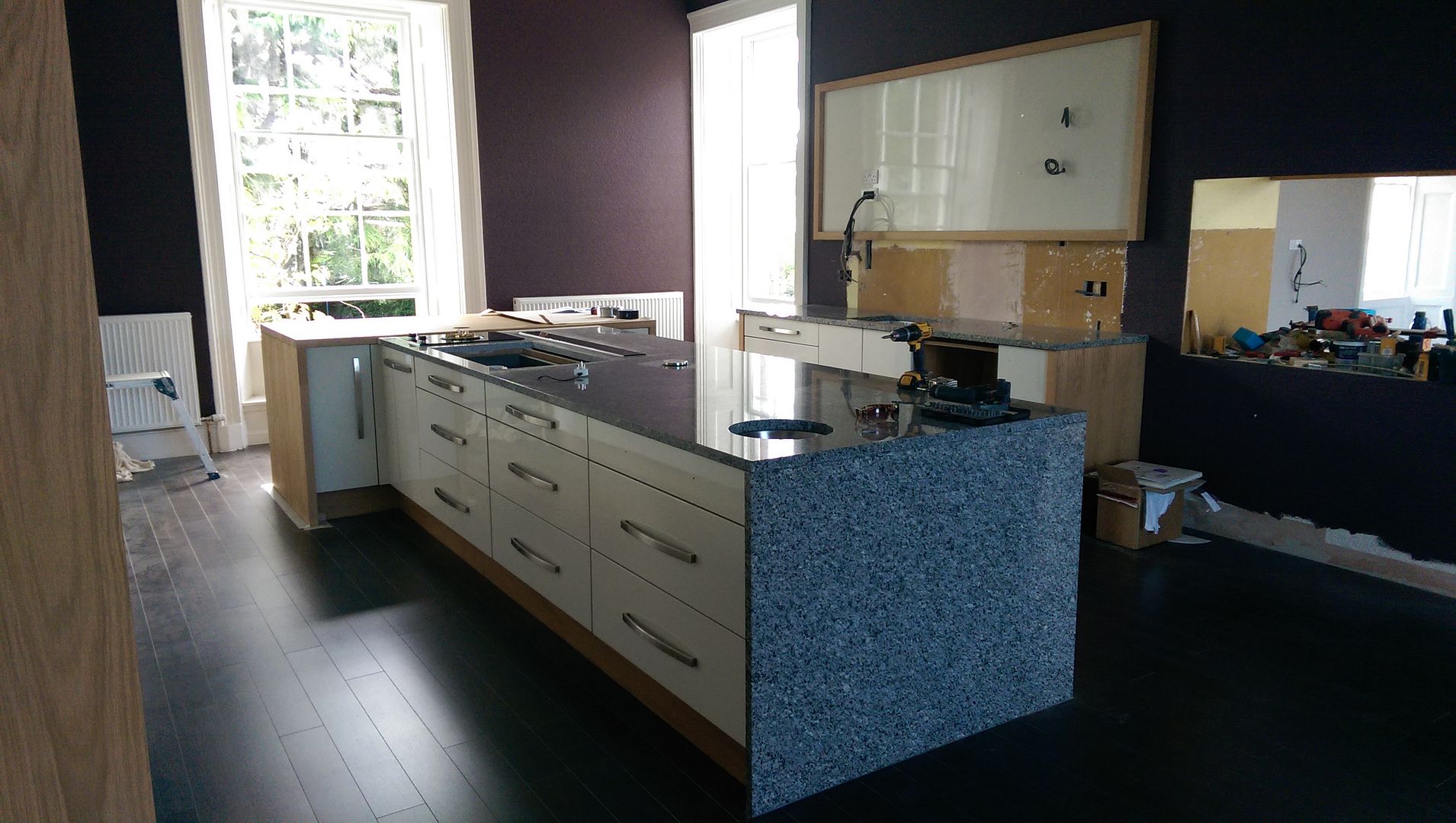
Oh, and cut the grass yesterday evening, couldn't help but stop and take this picture from my mower, not bad for 7 weeks growth, and low and behold it's really starting to look like a house finally!

I had already run in a 6" rigid duct under the floor for the extractor, but now the fun part of lifting the beast in place and getting it through the granite cut out... I'd designed the two units behind the extractor to be reduced in depth and not siliconed to the worktop so I can remove them for access, even so it was a little snug and friendly under there!
Extractor and wok burner in place (still waiting for de Dietrich to finish their holiday so they can make my main hob!)

With the units out and the extractor, remote motor, control unit, duct and pop up socket all in place, with at least 5mm spare!

And with one of the reduced depth units in place, this was a 300mm unit made to 250mm deep with no rear rebates

The other unit was only reduced to 400mm deep, so more of a usable cupboard.
And the finished look, bar a few missing handles, which should be in mid week, and the long awaited splash back which is being milled down from 30mm to 20mm thick, as it should have been in the first place should be getting fitted by then as well, almost starting to look like a finished kitchen.... Going to be doing the last few pieces of skirting boards today and setting out the door frames for the double doors from kitchen to lounge.


Oh, and cut the grass yesterday evening, couldn't help but stop and take this picture from my mower, not bad for 7 weeks growth, and low and behold it's really starting to look like a house finally!

Gassing Station | Homes, Gardens and DIY | Top of Page | What's New | My Stuff




