The 40 Year Old House
Discussion
Anyone interested in another project thread? Not too much building on this one but a complete redecoration and renovation.
We moved from London to Scotland in November last year, changing our small 3 bed terrace for a five bed detached for roughly the same money. The house was build in 1973 and had a kind of Mid Century American look to it that appealed to us. The house was structurally sound and not in bad order but really needed a freshen up and redecorating throughout. Probably the worse bits were the two bathrooms, which were almost totally origonal and the upstairs one is leaking as all the sealant has gone from round the bath. I had a break between contracts so spend three months solidly decorating. We are currently at the stage where every room is done apart from one bathroom and the kitchen. The bathroom starts in July, kitchen will wait until next year.
Anyhoo I'm sure you want some photos. Here is the house, with my Chevy out front...
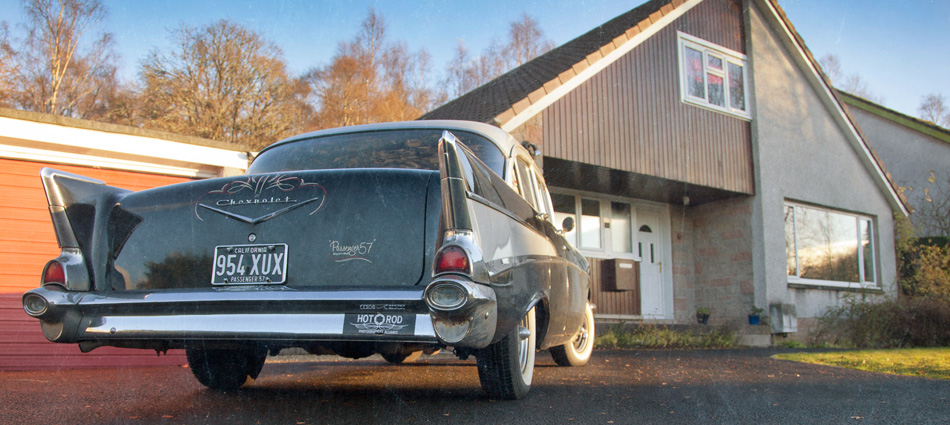
House and Chevy by NickGrant.co.uk, on Flickr
I'll start with the downstairs bathroom as this has only just been finished and I have the photos to hand. Don't have any from when we viewed the house but here it is not long after we moved in.
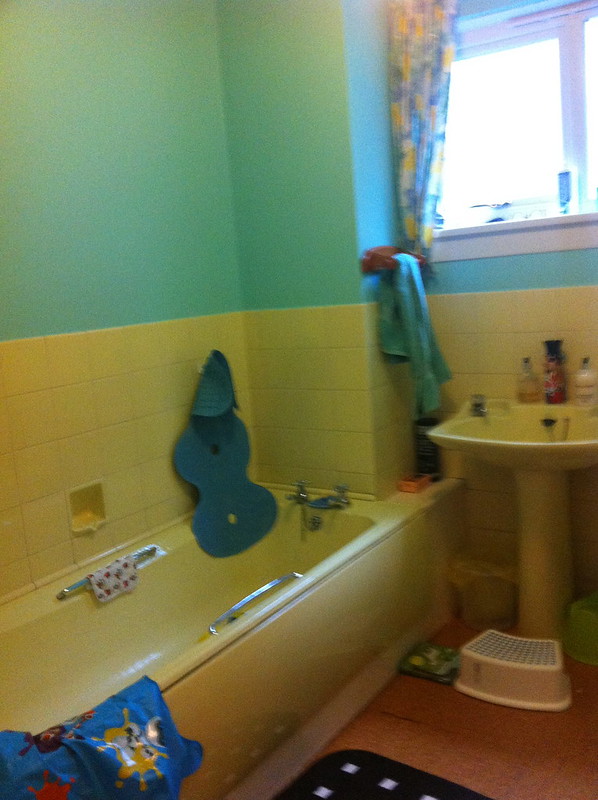
House Renovation by NickGrant.co.uk, on Flickr
No shower and a lovley marigold suite. Even the ceiling was painted turquoise.
I was back working so we got someone in to redo the whole thing, local guy called Euan Douglass, very good. We got all the gear in the Bathstore sale with a good discount, apart from the tiles which were from Tile Star in Stirling.
Out with the old...

House refurb by NickGrant.co.uk, on Flickr
Cast iron bath had to be cut in two to remove as it was too heavy to get out.
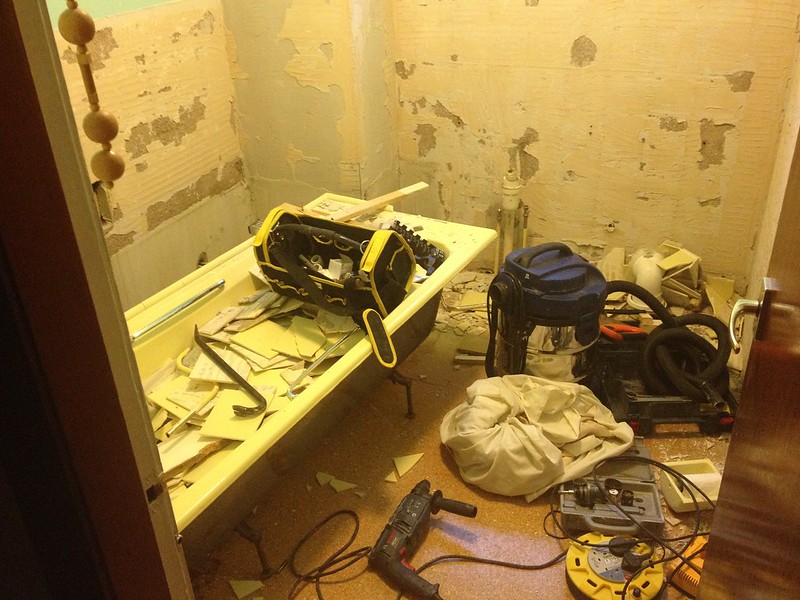
House refurb by NickGrant.co.uk, on Flickr
I cut holes and wired fro speakers before he started.

House refurb by NickGrant.co.uk, on Flickr
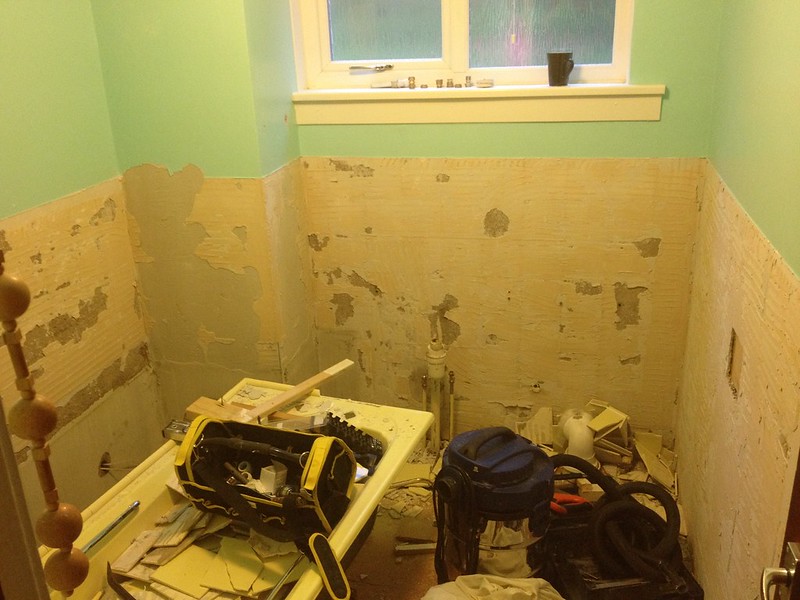
House refurb by NickGrant.co.uk, on Flickr
We moved from London to Scotland in November last year, changing our small 3 bed terrace for a five bed detached for roughly the same money. The house was build in 1973 and had a kind of Mid Century American look to it that appealed to us. The house was structurally sound and not in bad order but really needed a freshen up and redecorating throughout. Probably the worse bits were the two bathrooms, which were almost totally origonal and the upstairs one is leaking as all the sealant has gone from round the bath. I had a break between contracts so spend three months solidly decorating. We are currently at the stage where every room is done apart from one bathroom and the kitchen. The bathroom starts in July, kitchen will wait until next year.
Anyhoo I'm sure you want some photos. Here is the house, with my Chevy out front...

House and Chevy by NickGrant.co.uk, on Flickr
I'll start with the downstairs bathroom as this has only just been finished and I have the photos to hand. Don't have any from when we viewed the house but here it is not long after we moved in.

House Renovation by NickGrant.co.uk, on Flickr
No shower and a lovley marigold suite. Even the ceiling was painted turquoise.
I was back working so we got someone in to redo the whole thing, local guy called Euan Douglass, very good. We got all the gear in the Bathstore sale with a good discount, apart from the tiles which were from Tile Star in Stirling.
Out with the old...

House refurb by NickGrant.co.uk, on Flickr
Cast iron bath had to be cut in two to remove as it was too heavy to get out.

House refurb by NickGrant.co.uk, on Flickr
I cut holes and wired fro speakers before he started.

House refurb by NickGrant.co.uk, on Flickr

House refurb by NickGrant.co.uk, on Flickr
There was an awkward space in the corner of the room that boxed in some pipework, my wife had the great idea to build it out to a good fit and recess some shelves into it, you can see the template we gave the tiler on the left.

House refurb by NickGrant.co.uk, on Flickr
And here it is finished..
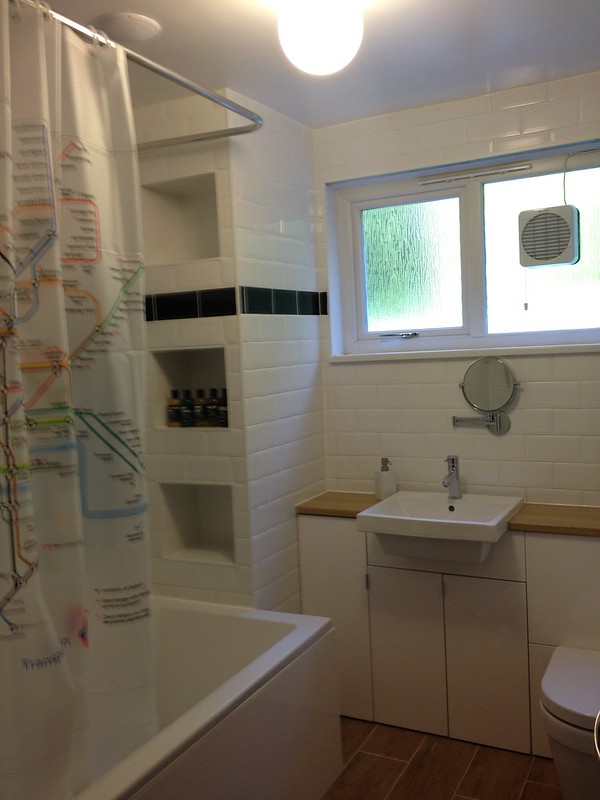
House refurb by NickGrant.co.uk, on Flickr
The floor tiles are ceramic, made to look like wood. We also have underfloor heating in there...
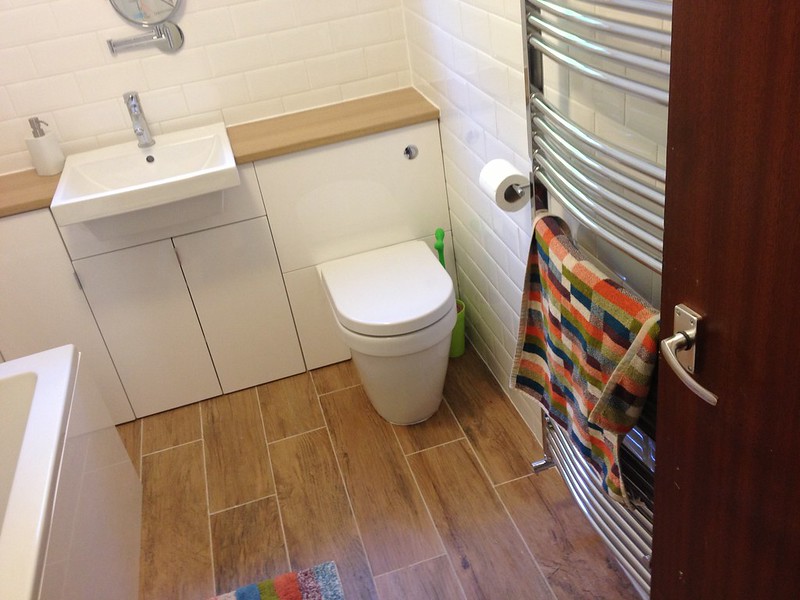
House refurb by NickGrant.co.uk, on Flickr
The father in law said the tiles reminded him of the tube, so we decided to play on that theme...

House refurb by NickGrant.co.uk, on Flickr
Speakers are connected to a Sonos Connect Amp...
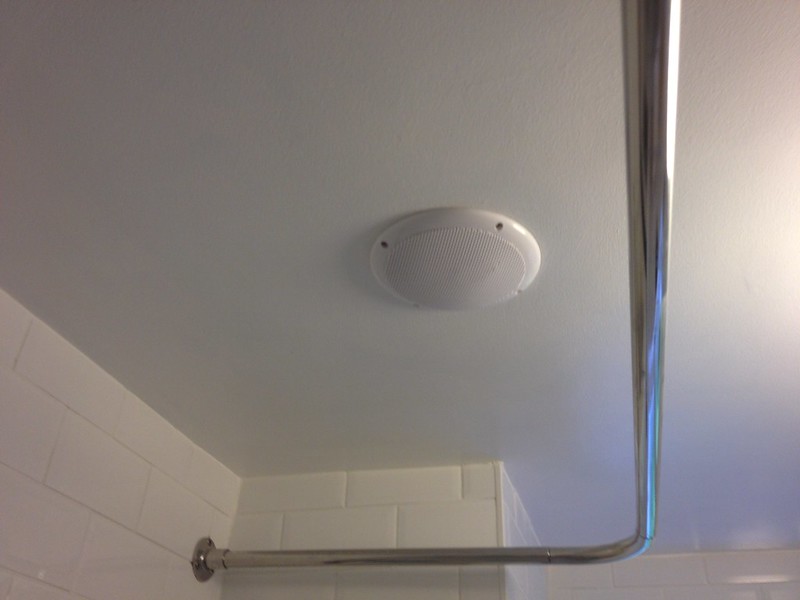
House refurb by NickGrant.co.uk, on Flickr
Electric shower due to the position to the hot water tank...

House refurb by NickGrant.co.uk, on Flickr
Bath filled via the overflow....
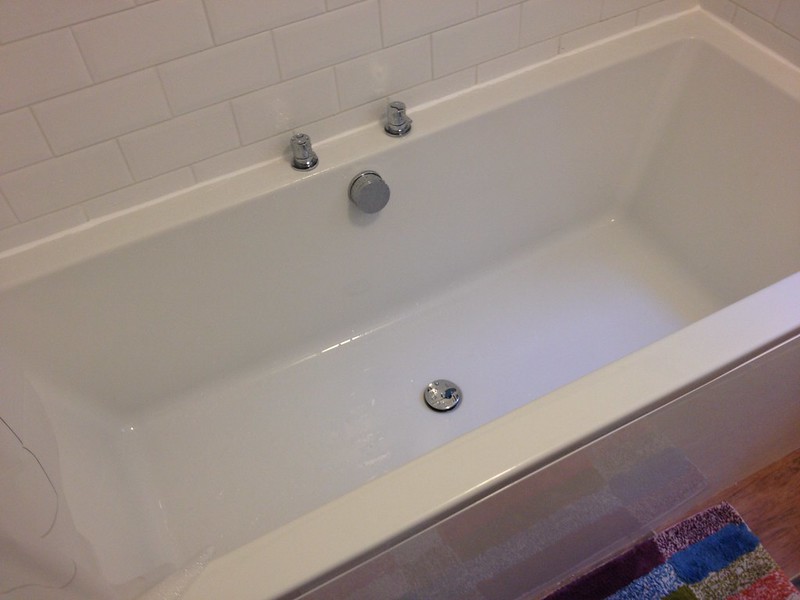
House refurb by NickGrant.co.uk, on Flickr

House refurb by NickGrant.co.uk, on Flickr
And here it is finished..

House refurb by NickGrant.co.uk, on Flickr
The floor tiles are ceramic, made to look like wood. We also have underfloor heating in there...

House refurb by NickGrant.co.uk, on Flickr
The father in law said the tiles reminded him of the tube, so we decided to play on that theme...

House refurb by NickGrant.co.uk, on Flickr
Speakers are connected to a Sonos Connect Amp...

House refurb by NickGrant.co.uk, on Flickr
Electric shower due to the position to the hot water tank...

House refurb by NickGrant.co.uk, on Flickr
Bath filled via the overflow....

House refurb by NickGrant.co.uk, on Flickr
Really must get some photos of the rest of the house, but the other bathroom is almost complete now.
Here's the before. We thought this advocado suite was the origional but when we removed the bath it looks like there was a shower in there rather than a bath to start with.

House Renovation by NickGrant.co.uk, on Flickr
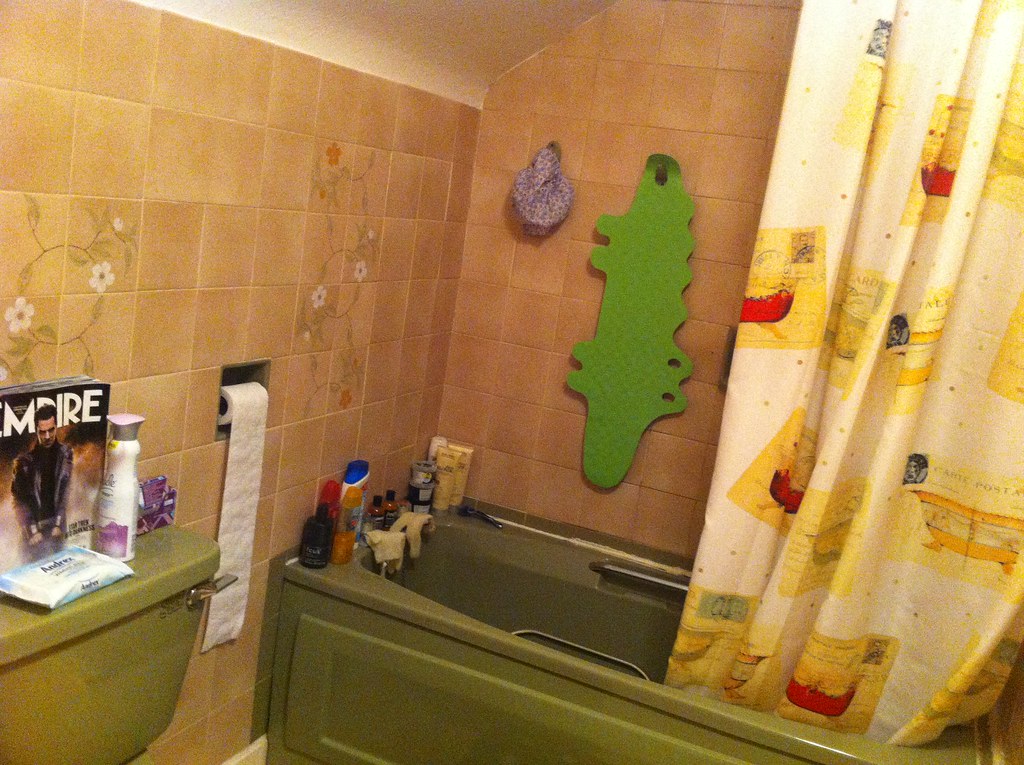
House Renovation by NickGrant.co.uk, on Flickr
Here's the before. We thought this advocado suite was the origional but when we removed the bath it looks like there was a shower in there rather than a bath to start with.

House Renovation by NickGrant.co.uk, on Flickr

House Renovation by NickGrant.co.uk, on Flickr
Edited by Nick Grant on Wednesday 4th September 11:22
And here's the after, we ditched the bath and put in a 1500x900 shower tray instead. Ceramic wooden look tiles on the floor and underfloor heating. Speakers in the ceiling are connected to a Sonos amp. The sign on the wall is a 1500x1000 piece of glass with printed vinyl on the back, made by a splashback company. The sink/toilet and cupoards are from Bathstore.
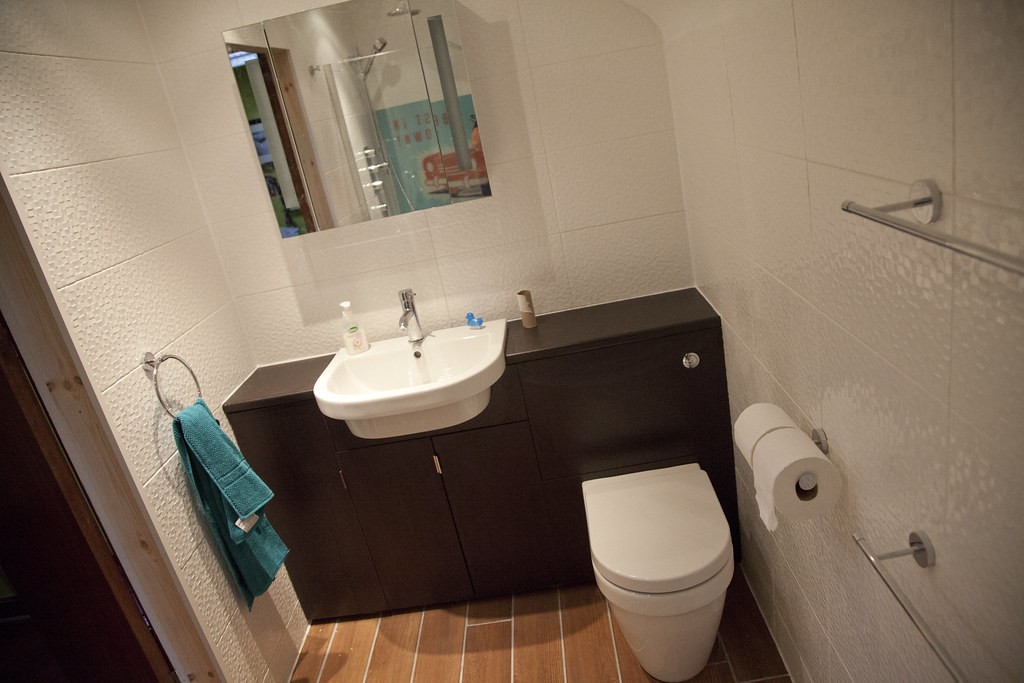
Upstairs Bathroom 1 by NickGrant.co.uk, on Flickr

Upstairs Bathroom 2 by NickGrant.co.uk, on Flickr

Upstairs Bathroom 3 by NickGrant.co.uk, on Flickr
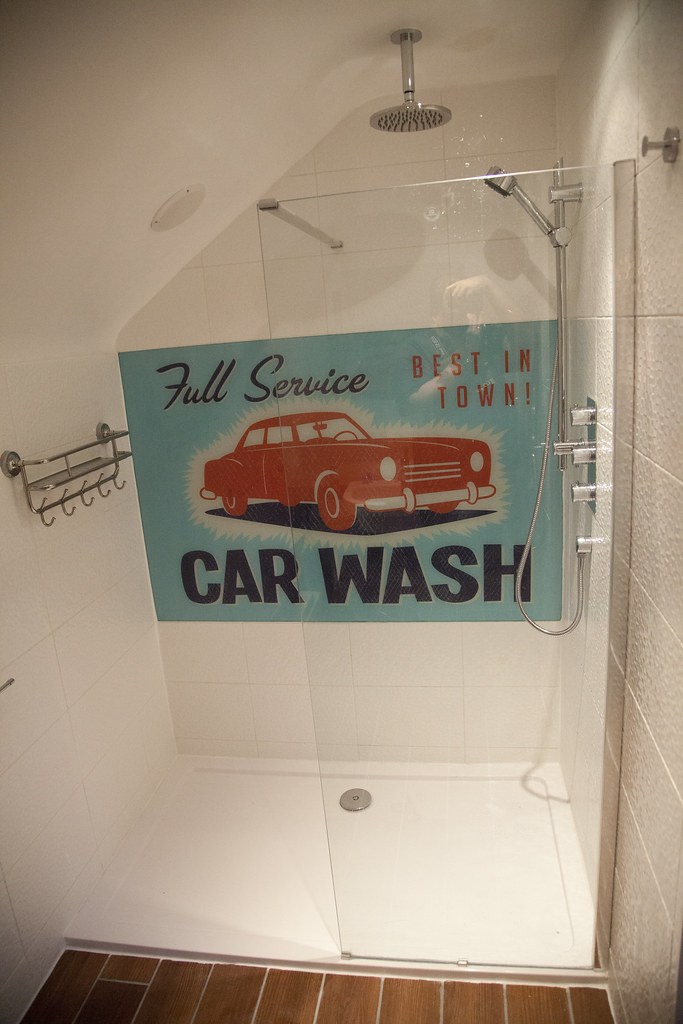
Upstairs Bathroom 4 by NickGrant.co.uk, on Flickr

Upstairs Bathroom 1 by NickGrant.co.uk, on Flickr

Upstairs Bathroom 2 by NickGrant.co.uk, on Flickr

Upstairs Bathroom 3 by NickGrant.co.uk, on Flickr

Upstairs Bathroom 4 by NickGrant.co.uk, on Flickr
Lovely. If you want inspiration for the exterior I love this site: http://www.backtofrontexteriordesign.com/
Thanks guys 
Red Leicester it's a thermaform bath from Bathstore with one of these in the waste hole...
http://www.bathstore.com/products/coolfill-for-dou...

Red Leicester it's a thermaform bath from Bathstore with one of these in the waste hole...
http://www.bathstore.com/products/coolfill-for-dou...
Nick Grant said:
Thanks guys 
Red Leicester it's a thermaform bath from Bathstore with one of these in the waste hole...
http://www.bathstore.com/products/coolfill-for-dou...

Red Leicester it's a thermaform bath from Bathstore with one of these in the waste hole...
http://www.bathstore.com/products/coolfill-for-dou...

Beautiful work, for those interested in the 'Railway look' may be interested in this Company. I have contacted them for my own enquiry and they do supply direct to the public.
www.hesmith.co.uk
www.hesmith.co.uk
No probs Matt, we bought all the fittings, fixtures and tiles ourselves then employed a plumber to do all the work and he supplied grout and adhesive and any service pipes and stuff he needed. Both bathrooms cost about the same each to do. About £2500 in materials and fixtures and £2200 in labour. Not including the Sonos Connect Amps so about £10K all told for both. This includes underfloor heating for both with a touch screen controller and some good quality fixtures, some from Bathstore (in their sale) and some ebay bargins such as the shower tray/screen and speakers. I could have had a go at doing them myself as I've done a kitchen before but don't really have the time and the finish wouldn't have been as good I'm sure 

Well I still haven't got decent photos of the rest of the inside of the house, must get on that.
Next project has started though, and that is out in the garden. A bar. Kind of a Tiki Bar in the middle of the woods. It will be slow work as I'm just doing a few hours as and when I can. But I've had a couple of sessions on it so far. Target is to complete by end of April when we will be having a birthday party at the house.
I first had to clear to site and fell a couple of dead trees that might have fallen on the bar.
Then the next step is to build a big deck for it all to sit on. 3m x 6m.
I had put a couple of posts up and the end joist before today, just dragged up the long joists ready to go on...

Untitled by NickGrant.co.uk, on Flickr
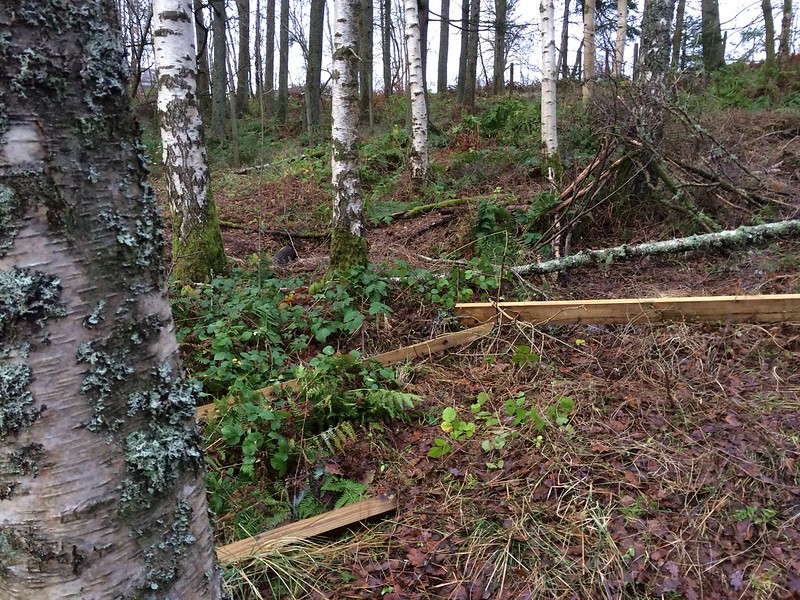
Untitled by NickGrant.co.uk, on Flickr

Untitled by NickGrant.co.uk, on Flickr
This is where I got to just now, the perimeter frame is up, need to add loads more posts to firm it all up then I can start hanging the joists.

Untitled by NickGrant.co.uk, on Flickr
You can see from further down the garden that it will be fairly unobtrusive, especially in the summer.

Untitled by NickGrant.co.uk, on Flickr
I am reusing an old shed on the deck to act as the bar at one end. The entire side will be hinged so that the whole thing opens up. A tough job will be getting power out to the shed as it is a good 30m from the house and will need a long trench digging.
Next project has started though, and that is out in the garden. A bar. Kind of a Tiki Bar in the middle of the woods. It will be slow work as I'm just doing a few hours as and when I can. But I've had a couple of sessions on it so far. Target is to complete by end of April when we will be having a birthday party at the house.
I first had to clear to site and fell a couple of dead trees that might have fallen on the bar.
Then the next step is to build a big deck for it all to sit on. 3m x 6m.
I had put a couple of posts up and the end joist before today, just dragged up the long joists ready to go on...

Untitled by NickGrant.co.uk, on Flickr

Untitled by NickGrant.co.uk, on Flickr

Untitled by NickGrant.co.uk, on Flickr
This is where I got to just now, the perimeter frame is up, need to add loads more posts to firm it all up then I can start hanging the joists.

Untitled by NickGrant.co.uk, on Flickr
You can see from further down the garden that it will be fairly unobtrusive, especially in the summer.

Untitled by NickGrant.co.uk, on Flickr
I am reusing an old shed on the deck to act as the bar at one end. The entire side will be hinged so that the whole thing opens up. A tough job will be getting power out to the shed as it is a good 30m from the house and will need a long trench digging.
Edited by Nick Grant on Saturday 4th January 14:43
Just done a quick sketch up of what it will be like. It will be a nautical bar for pirate rum!

Tiki Bar Door Closed by NickGrant.co.uk, on Flickr

Tiki Bar Door Open by NickGrant.co.uk, on Flickr

Tiki Bar Door Closed by NickGrant.co.uk, on Flickr

Tiki Bar Door Open by NickGrant.co.uk, on Flickr
Gassing Station | Homes, Gardens and DIY | Top of Page | What's New | My Stuff




