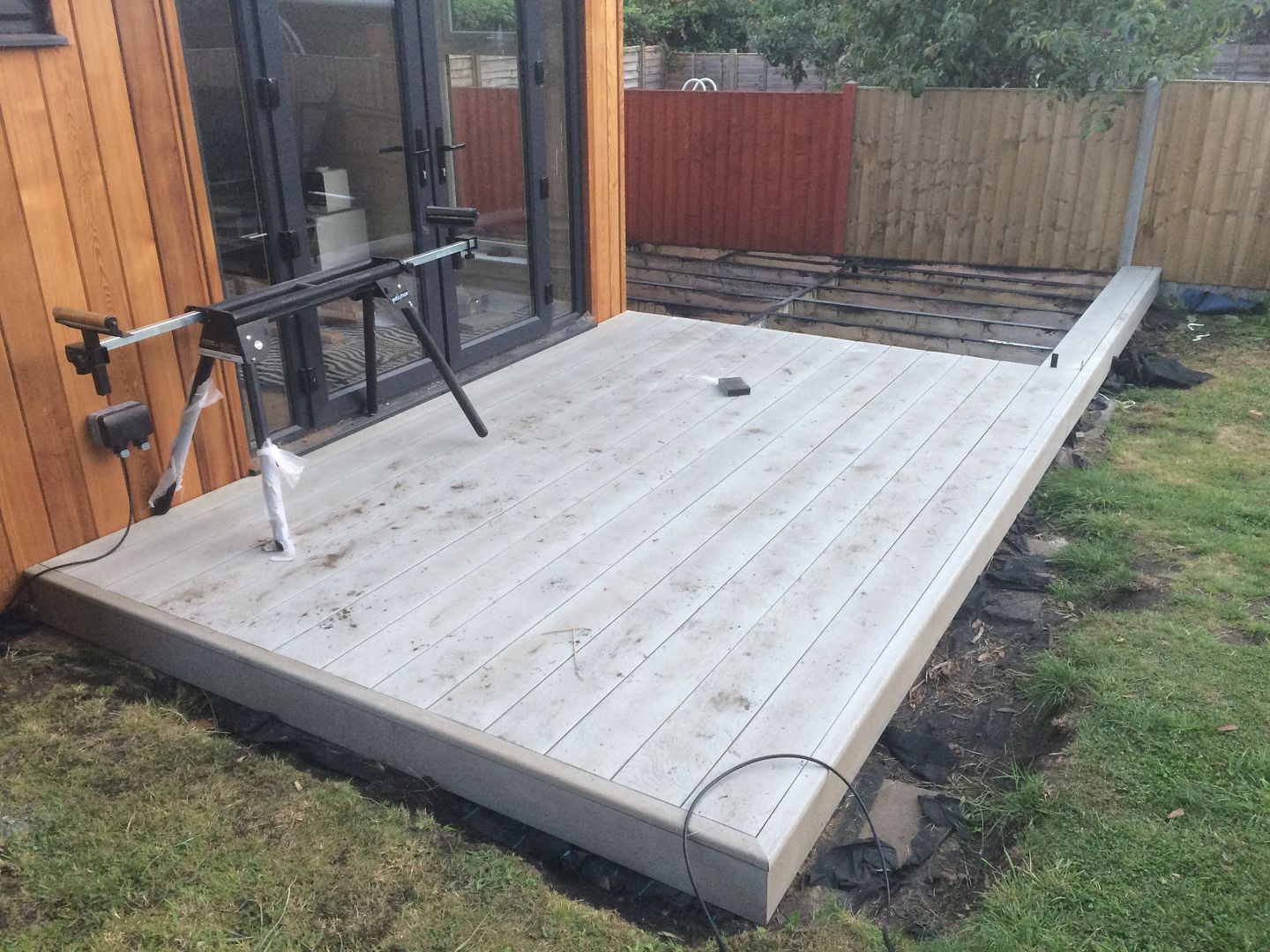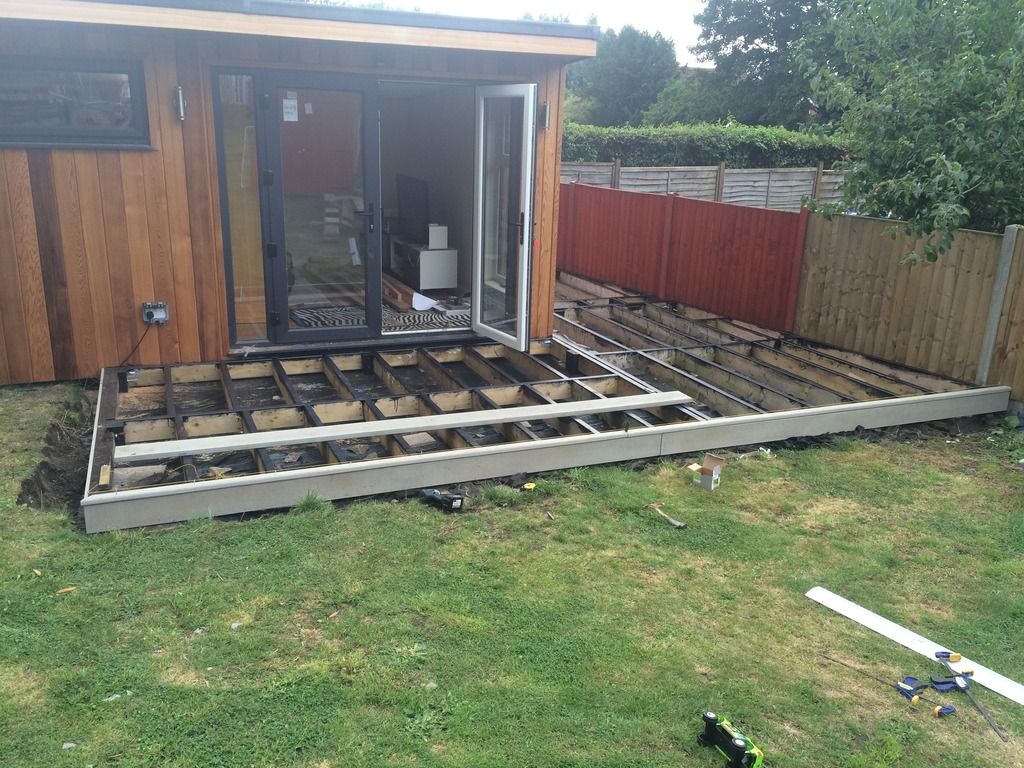Posh Shed / Garden Room DIY Build
Discussion
jessej said:
This is great - thinking of building something like this myself. Can't decide whether to go for rendered cavity wall with concrete blocks, or SIP with cladding..
Russ_H - would you mind sharing how much was your total project cost for this?
Bearing in mind the wife is looking Russ_H - would you mind sharing how much was your total project cost for this?
 – off the top of my head rough budget figures are:
– off the top of my head rough budget figures are:SIP panels - £1300
Floor framework - £300
Floor insulation - £200
OSB floor - £250
Joist hangers - £50
Hole post borer / cement mixer hire - £80
Galvanised steel posts - £120
Misc timber to join SIP panels - £200
Double glazed windows and doors - £1400
EPDM roof - £600
Cedar cladding - £2000
Batterns inside & out - £50
Plasterboard - £130
Electrician labour & materials - £1700
Guttering - £30
Misc timber / screws / nails - £100
Probably forgotten bits and pieces - likely to be around £10k
Waaaaaay over engineered for a shed - but better built than my first 70's house

I think that Russ_H did a very economical job considering the spec - as a comparison the one I did cost the same but is significantly smaller:
http://buildyourowngardenroom.blogspot.co.uk/2014/...
... in particular I think Russ got a bargain on the SIPs. To the poster asking about blocks vs SIP , I would certainly take a good look at SIPs - they are not cheap, but they are very easy to work with, even if you are like me and pretty clueless about construction.
http://buildyourowngardenroom.blogspot.co.uk/2014/...
... in particular I think Russ got a bargain on the SIPs. To the poster asking about blocks vs SIP , I would certainly take a good look at SIPs - they are not cheap, but they are very easy to work with, even if you are like me and pretty clueless about construction.
Russ_H said:
kevbridgend said:
How's progress
Slow! we've got builders knocking the kitchen aboutJust finishing up putting insulation between the joists, OSB3 flooring going down this week.
I had some timber machined for the splines, now I've got no excuses not to crack on.
Thanks
thenabs said:
I think that Russ_H did a very economical job considering the spec - as a comparison the one I did cost the same but is significantly smaller:
http://buildyourowngardenroom.blogspot.co.uk/2014/...
... in particular I think Russ got a bargain on the SIPs. To the poster asking about blocks vs SIP , I would certainly take a good look at SIPs - they are not cheap, but they are very easy to work with, even if you are like me and pretty clueless about construction.
I got a bargain with the SIPS - usual price for a 6000mm long, 1200mm wide, 140mm thick sheet is around £300 - I got them for £80 each. http://buildyourowngardenroom.blogspot.co.uk/2014/...
... in particular I think Russ got a bargain on the SIPs. To the poster asking about blocks vs SIP , I would certainly take a good look at SIPs - they are not cheap, but they are very easy to work with, even if you are like me and pretty clueless about construction.
Complete and utter ball ache transporting them and cutting to size though. If I was doing another one I'd either get them pre-cut to size or adjust the size/shape/height of the shed to minimise cutting. i.e. standard panel height all round of say 2m then adapt with a timber frame to get the roof pitch.
Gassing Station | Homes, Gardens and DIY | Top of Page | What's New | My Stuff








 t
t