Advice on Lean Too Construction.
Discussion
So SWMBO has set me yet another “small project” to complete and I am just looking for a little advice from the PH Massive before I start.
We have built, mostly, an extension onto the house (semi-detached 60’s build) which sits along the side and extends with the rear of the new kitchen about 3m past the old rear elevation. There is a new back door at 90 deg to the old rear elevation that opens out onto the old patio. The long term plan is to fill in the patio across the rear elevation with a “sun room” and utility when funds allow but with the winter approaching and a second dog likely to join the household she has tasked me with building a temporary “lean too” type utility room outside the kitchen door to allow the dogs (and probably kids) a drying area when coming back in the house from the garden. It would need to be weather tight and last about 4-5 years before being replaced.
Having taken a quick look my plan is to build a low, probably 3-4 course, wall of engineering brick up to the level of the existing DPC. This would be tied into the two existing walls and built up directly on the existing patio slabs using a few long threaded rods drilled and cemented into the ground running through it. I would then lay a DPC and use some 4x2 timbers to make a frame to bring the walls up to full height. The rods would bolt the bottom of the walls down and the sides would be tied into the existing walls. This frame could then be covered externally with some OSB and then a waterproof plastic and finally covered in some sort of shiplac(?) or other weatherproof covering. Internally I could use a few bits of plasterboard and paint to achieve a reasonable finish. There is a decent building salvage yard close to me and I was thinking of buying a PVC door, for the 2m wall facing the garden, and as many windows as I could fit into the longer 3m side for light. For the roof I was thinking of using some 6x2 to make an endplate and sideplate screwed directly to the existing walls and then some 6x4 to make rafters running down to the new end wall. Some more OSB to cover and then felt to weatherproof. I have some lead flashing left over that I could use to seal the edges that but up against the existing walls and there is a gutter downpipe that I could easily tie into for the run off.
I am thinking that this would not be too large a project but am probably deluding myself! There are a couple of questions that immediately spring to mind though.
1. Do you think that simply using a threaded rod and the existing patio is enough of a foundation or should I do it properly and dig out and concrete, bearing in mind that it is only a temporary structure?
2. What sort of fall do I need on the roof, would 5% be sufficient as the steeper the rake the harder the flashing becomes?
3. Are my, SWAG, estimations on timber sizes about right?
I am sure that there will be more to follow, and possibly a new thread on how I managed to destroy a two story extension by adding a lean too! ;-)
Thanks,
Jon
We have built, mostly, an extension onto the house (semi-detached 60’s build) which sits along the side and extends with the rear of the new kitchen about 3m past the old rear elevation. There is a new back door at 90 deg to the old rear elevation that opens out onto the old patio. The long term plan is to fill in the patio across the rear elevation with a “sun room” and utility when funds allow but with the winter approaching and a second dog likely to join the household she has tasked me with building a temporary “lean too” type utility room outside the kitchen door to allow the dogs (and probably kids) a drying area when coming back in the house from the garden. It would need to be weather tight and last about 4-5 years before being replaced.
Having taken a quick look my plan is to build a low, probably 3-4 course, wall of engineering brick up to the level of the existing DPC. This would be tied into the two existing walls and built up directly on the existing patio slabs using a few long threaded rods drilled and cemented into the ground running through it. I would then lay a DPC and use some 4x2 timbers to make a frame to bring the walls up to full height. The rods would bolt the bottom of the walls down and the sides would be tied into the existing walls. This frame could then be covered externally with some OSB and then a waterproof plastic and finally covered in some sort of shiplac(?) or other weatherproof covering. Internally I could use a few bits of plasterboard and paint to achieve a reasonable finish. There is a decent building salvage yard close to me and I was thinking of buying a PVC door, for the 2m wall facing the garden, and as many windows as I could fit into the longer 3m side for light. For the roof I was thinking of using some 6x2 to make an endplate and sideplate screwed directly to the existing walls and then some 6x4 to make rafters running down to the new end wall. Some more OSB to cover and then felt to weatherproof. I have some lead flashing left over that I could use to seal the edges that but up against the existing walls and there is a gutter downpipe that I could easily tie into for the run off.
I am thinking that this would not be too large a project but am probably deluding myself! There are a couple of questions that immediately spring to mind though.
1. Do you think that simply using a threaded rod and the existing patio is enough of a foundation or should I do it properly and dig out and concrete, bearing in mind that it is only a temporary structure?
2. What sort of fall do I need on the roof, would 5% be sufficient as the steeper the rake the harder the flashing becomes?
3. Are my, SWAG, estimations on timber sizes about right?
I am sure that there will be more to follow, and possibly a new thread on how I managed to destroy a two story extension by adding a lean too! ;-)
Thanks,
Jon
Pheo said:
Could you do it all timber, and make it freestanding? Given its temporary that might be easier?
The only problem with going completely freestanding is that making it watertight at the join with the existing structure. If I tie-in the roof to the walls, in my mind anyway, it makes it easier to achieve a waterproof seal. It also removes some of the problems associated with movement of the structure away from the house.SAB888 said:
What about Building Control and Planning Permission?
I have to say that I'm not really bothered by either. I have planning permission for a conservatory / additional structure in that space on the application that allowed the extension and planning control should not be interested as it is not a habitable.
option click said:
When I built my lean-to, I attached a ledger board to the house and hung the joists of that, in pretty much the same way that you'd do decking (except 12ft up from the ground)
From this:
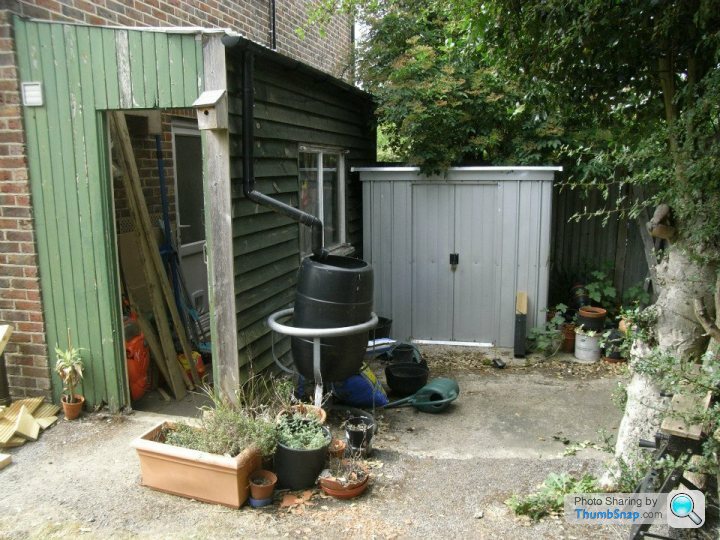
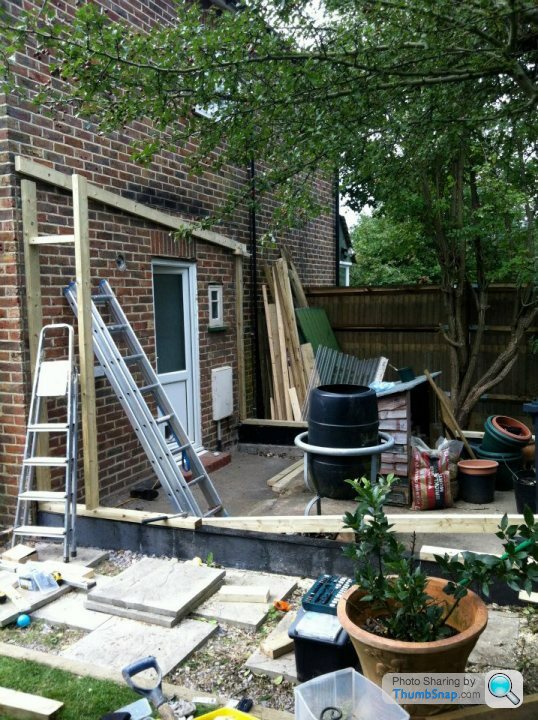

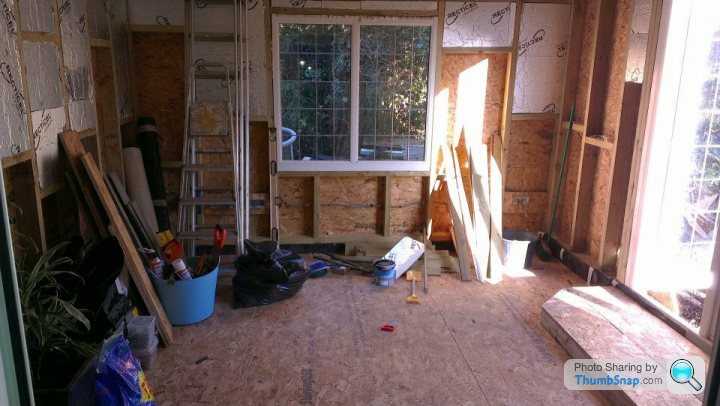
to this:
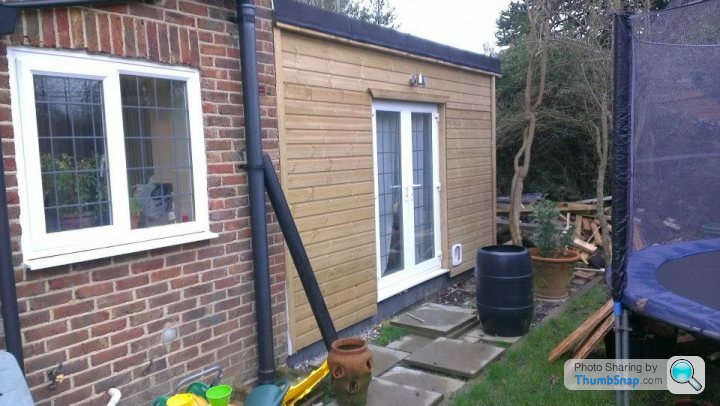
That looks exactally like what I am thinking, albeit quite a bit bigger! What size timbers did you use, if you don't mind me asking?From this:




to this:

option click said:
When I built my lean-to, I attached a ledger board to the house and hung the joists of that, in pretty much the same way that you'd do decking (except 12ft up from the ground)
Exactly the same as I did with my Dad on his lean-to build.. Ledger board, hung joists and stud frames clad with shiplap, it's a lean-to after all.. The internals have been boarded, Poly panel roof and it serves as a great boot room and covered route to the garage..
Ok, so back again, as SWMBO has now seen / talked to someone / had a bright idea (pick one or all) about making the roof "green". Having looked about online it would appear that a simple lightweight "green roof" weighs between 60 – 150km/m2. What I am after is a wet finger in the air to see if my plan of 4x2 rafters @ 400mm centres and an 18mm ply covering would be sufficient with the proposed span of approx 2m? I haven’t got the exact dimensions, as I am working 200 miles away form home and cannot get a tape measure to check but I don’t believe the extension projects past the back of the house by more than 2m. The rafters would be supported on one end on the existing house wall and sit on the wooden wall on the other.
Many thanks,
Jon
Many thanks,
Jon
I can only agree. Everything I can find is detailing the types of roof and planting ideas with very little / nothing about the actual rafter sizes. Looking at the data available I am thinking of creating an “extensive” green roof. This will be done by constructing the roof as if it were a normal lean-too construction but only applying the felt underlay layer. This would then be covered with a butyl pond liner to provide a waterproof layer that is also root barrier. On top of this I will use an old piece of carpet to provide the protection layer / drainage layer / filter layer in one and then about 80mm of substrate. This will be either purchased or made up of about 70% inorganic and 30% organic with a 300mm edging of gravel to allow water runoff and prevent the plants getting too close to the existing house. This will then be planted with sedums and wildflowers to create a visually pleasant and ecologically sound range of biodiversity. I just need to be sure that my rafters will be strong enough to cope for the 4-5 years the structure will be standing. I am happy to over engineer, indeed that would be my preference, but don’t want to go too crazy as this will increase the cost pushing the whole project out of reach.
Given everything that I’ve read we will probably create a green roof on the sunroom / utility when they are properly built but that will need structural calcs etc to pass building control as and when we get round to it.
Given everything that I’ve read we will probably create a green roof on the sunroom / utility when they are properly built but that will need structural calcs etc to pass building control as and when we get round to it.
This is a useful guide for DIY green roofs- we used it as a starting point when designing our extensive green roofed extension (although ours was slightly more complicated due to building regs etc) http://livingroofs.org/diy-guide-green-roofs
Good shout on the green roof on the utility build when you get round to it! If you want any inspiration, have a look for my project thread in my profile
Good shout on the green roof on the utility build when you get round to it! If you want any inspiration, have a look for my project thread in my profile

I haven't paid for that one, but if it is recommended then I will. The sites that I’ve found most helpful have been these:
http://www.thegreenroofcentre.co.uk/Library/Defaul...
and
http://www.thegreenroofcentre.co.uk/green_roofs/di...
http://www.thegreenroofcentre.co.uk/Library/Defaul...
and
http://www.thegreenroofcentre.co.uk/green_roofs/di...
For 12 quid I'd certainly recommend it- it actually goes into more of the construction guide/sizing of materials (admittedly, its for a small scale green roof shed) but it does give you a good idea of edge details, and drainage considerations, soil and what plants to put up there.
We scaled up the construction, but kept the same edge detail build up http://www.pistonheads.com/gassing/topic.asp?h=0&a...
We scaled up the construction, but kept the same edge detail build up http://www.pistonheads.com/gassing/topic.asp?h=0&a...
[quote=option click]When I built my lean-to, I attached a ledger board to the house and hung the joists of that, in pretty much the same way that you'd do decking (except 12ft up from the ground)
From this:

I only saw this pic at first and thought wtf is this guy doing giving building advise lol i thought this was the final build .
From this:

I only saw this pic at first and thought wtf is this guy doing giving building advise lol i thought this was the final build .
Having done some more research I’ve found some loading tables that state:
47x97 @ 400 centres the max span is 2m for 1.5kN/m2 (=153kg/m2)
47x97 @ 400 centres the max span is 1.47m for 4kN/m2 (=407.9kg/m2)
47x122 @ 400 centres the max span is 2.51m for 1.5kN/m2 (=152kg/m2)
47x122 @ 400 centres the max span is 1.85m for 4kN/m2 (=407.9kg/m2)
This would mean that for my small roof, <2m span, in a very sheltered spot and keeping the weight of the roof down as much as possible I should be ok with 47x97 @400 centres. Anyone violently disagree?
47x97 @ 400 centres the max span is 2m for 1.5kN/m2 (=153kg/m2)
47x97 @ 400 centres the max span is 1.47m for 4kN/m2 (=407.9kg/m2)
47x122 @ 400 centres the max span is 2.51m for 1.5kN/m2 (=152kg/m2)
47x122 @ 400 centres the max span is 1.85m for 4kN/m2 (=407.9kg/m2)
This would mean that for my small roof, <2m span, in a very sheltered spot and keeping the weight of the roof down as much as possible I should be ok with 47x97 @400 centres. Anyone violently disagree?
OK,
I have managed to take a couple of days off work and have sized up the extension / lean-too. In order to set the scene here are a couple of pics:
This is a side view of the extension showing how the new kitchen extends beyond the old house and you can clearly see the new back / kitchen door that will be the entrance to the lean-too. The side of the lean-too will also be in this plane and will be simple shiplap covered timber framed wall made of 2x4 with a 3.8mm exterior plywood sheet and then 25mm batons to hold the shiplap boards. I am going to try and source reclaimed double glazed widows as large as possible to help with light. There is a local building reclaim merchants that has proved very good in the past and, as I’m really not precious about openings or dimensions, I hope he will have something suitable. The first rafter will attach to this wall over the door and the end wall will be between the window and the hose reel. This gives a length / span for the lean-too of 2.8 meters and I am going to use a slope of approx 5% on the roof to ensure decent drainage.
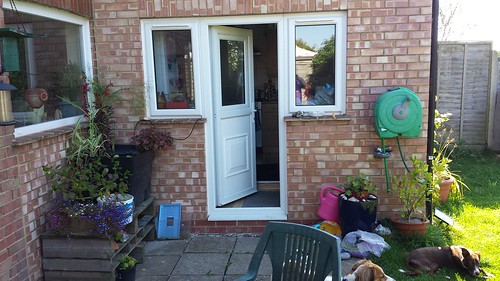
This is the same view but looking from the front showing where the existing French doors from the dining room were taken out and a window put back. The front of the lean-too will be in this plane and there will be a uPVC door in the centre, sourced as above. The width of the lean-too will just extend beyond the current window and this will give me a nice even 1.6 meters, allowing for 5 rafters @ 400 mm centres. There will be an end board fixed to the wall over the window to hang the rafters from.
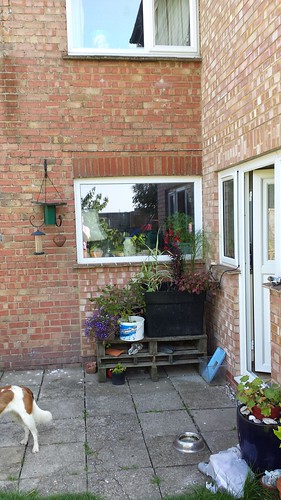
This last one is just another view showing both sides and the existing patio. I am going to try and build this without disturbing the patio so will be building about two layers of engineering brick directly onto the patio. This will bring allow me to put a DPC in line with the existing, an extension, DPC and thus ensure that I don’t damage the permanent structure. I will then use 2x4 to create a stud frame and cover this on the outside with a sheet of 3.8 mm exterior ply before using some 25 mm baton and shiplap to finish. The roof will be 2 x 6 rafters @ 400 mm centres which, according to the calculations I’ve found online, should support 150 kg/m2 over a span of 3.11 meters so my 2.8 meters is well within tolerance. Given that the site is very sheltered and the area small I am comfortable that this will be sufficient to hold a simple green roof.
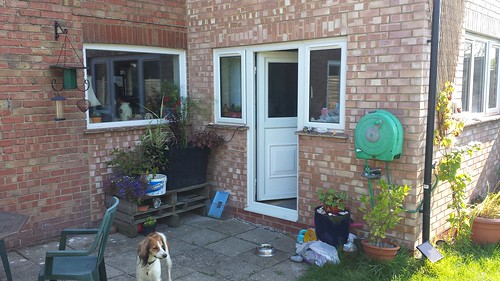
I hope that no-one has any violent concerns about this but I am always open to suggestions. I will not be home for a few weeks to do any work but am hoping to complete the project in the October half term. I will post pics as I go! As ever thanks for any comments,
Jon
I have managed to take a couple of days off work and have sized up the extension / lean-too. In order to set the scene here are a couple of pics:
This is a side view of the extension showing how the new kitchen extends beyond the old house and you can clearly see the new back / kitchen door that will be the entrance to the lean-too. The side of the lean-too will also be in this plane and will be simple shiplap covered timber framed wall made of 2x4 with a 3.8mm exterior plywood sheet and then 25mm batons to hold the shiplap boards. I am going to try and source reclaimed double glazed widows as large as possible to help with light. There is a local building reclaim merchants that has proved very good in the past and, as I’m really not precious about openings or dimensions, I hope he will have something suitable. The first rafter will attach to this wall over the door and the end wall will be between the window and the hose reel. This gives a length / span for the lean-too of 2.8 meters and I am going to use a slope of approx 5% on the roof to ensure decent drainage.

This is the same view but looking from the front showing where the existing French doors from the dining room were taken out and a window put back. The front of the lean-too will be in this plane and there will be a uPVC door in the centre, sourced as above. The width of the lean-too will just extend beyond the current window and this will give me a nice even 1.6 meters, allowing for 5 rafters @ 400 mm centres. There will be an end board fixed to the wall over the window to hang the rafters from.

This last one is just another view showing both sides and the existing patio. I am going to try and build this without disturbing the patio so will be building about two layers of engineering brick directly onto the patio. This will bring allow me to put a DPC in line with the existing, an extension, DPC and thus ensure that I don’t damage the permanent structure. I will then use 2x4 to create a stud frame and cover this on the outside with a sheet of 3.8 mm exterior ply before using some 25 mm baton and shiplap to finish. The roof will be 2 x 6 rafters @ 400 mm centres which, according to the calculations I’ve found online, should support 150 kg/m2 over a span of 3.11 meters so my 2.8 meters is well within tolerance. Given that the site is very sheltered and the area small I am comfortable that this will be sufficient to hold a simple green roof.

I hope that no-one has any violent concerns about this but I am always open to suggestions. I will not be home for a few weeks to do any work but am hoping to complete the project in the October half term. I will post pics as I go! As ever thanks for any comments,
Jon
Gassing Station | Homes, Gardens and DIY | Top of Page | What's New | My Stuff




