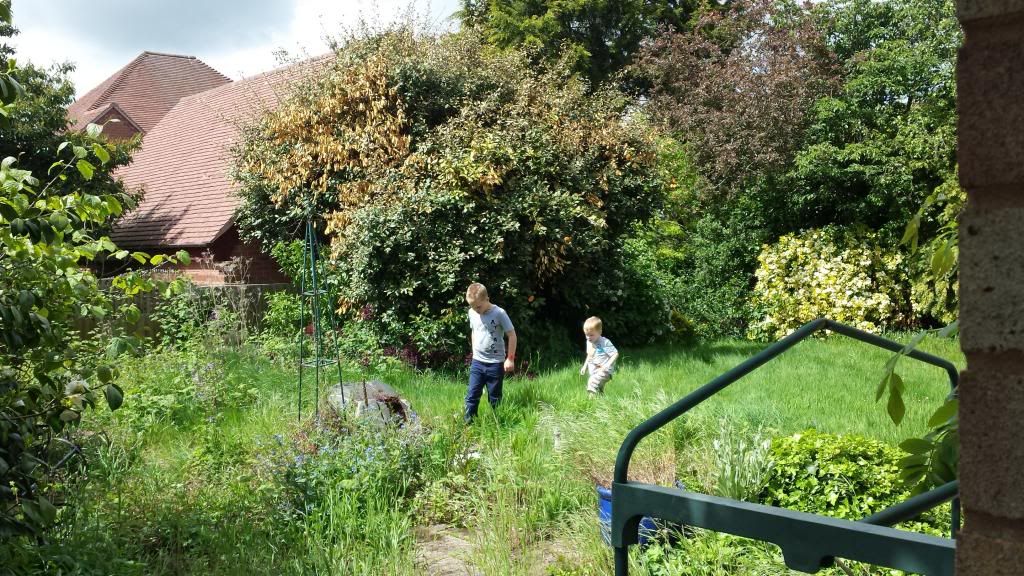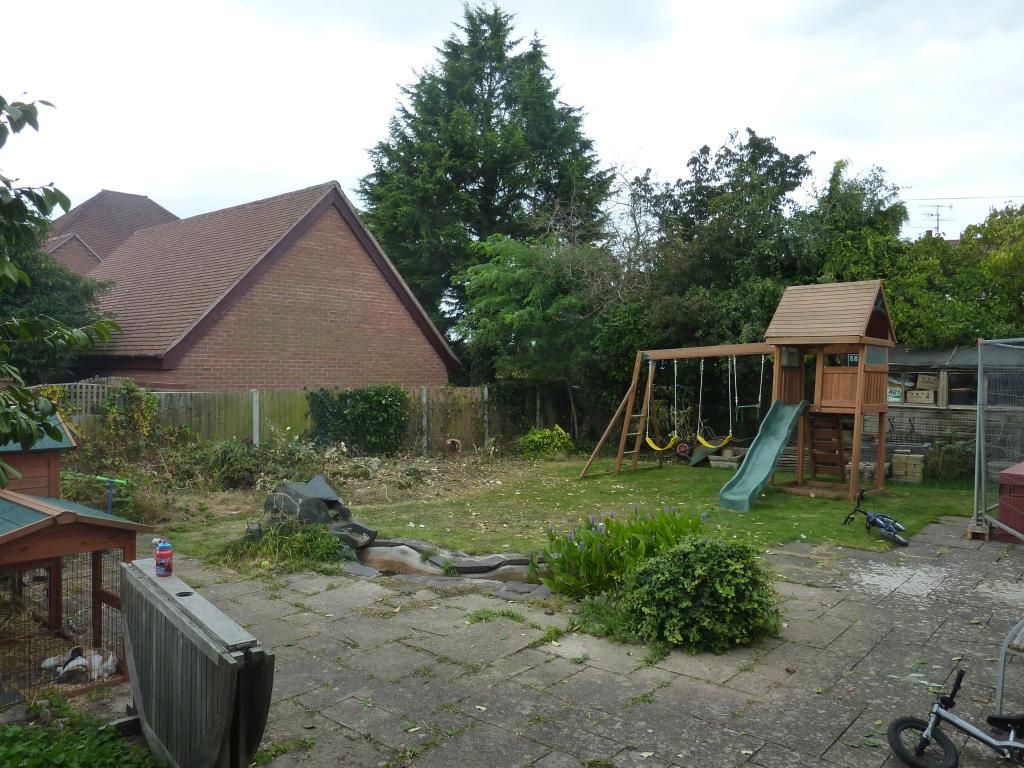My 70's Bungalow Conversion Thread
Discussion
It was really only a few months ago that my wife and I spotted this tired 70s bungalow not far from where we live. We liked our house and had spent a lot of time getting it how we wanted it, but really we wanted more space and in a quieter part of the city (Worcester) as we have 4 kids. Moving had been at the back of our thoughts for a while and every so often we'd have a look on Rightmove to see what was about. We knew we wanted a project as it was the most likely way we could get what we wanted for the £££.
Anyway, a couple of viewings later and something strange happened - we agreed on something! We took an architect friend round to have a look and he thought we could do something with it. So, we put our house on the market (we used an online agency - the 2 EAs we'd had look at it previously had undervalued it IMO) and within 6 days we'd accepted an offer on our house and had an offer accepted on the bungalow - who said selling a house was stressful!
I've been lurking a lot on this forum for ideas so I thought I'd start this thread
This is it:
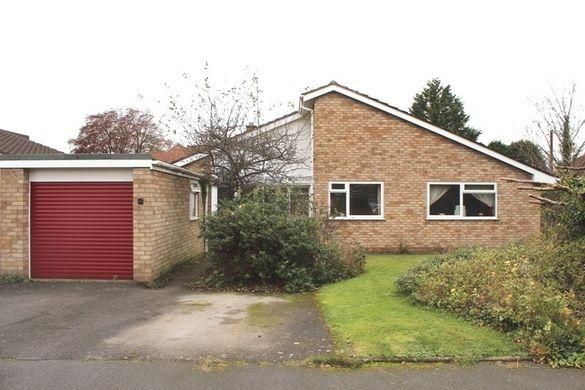
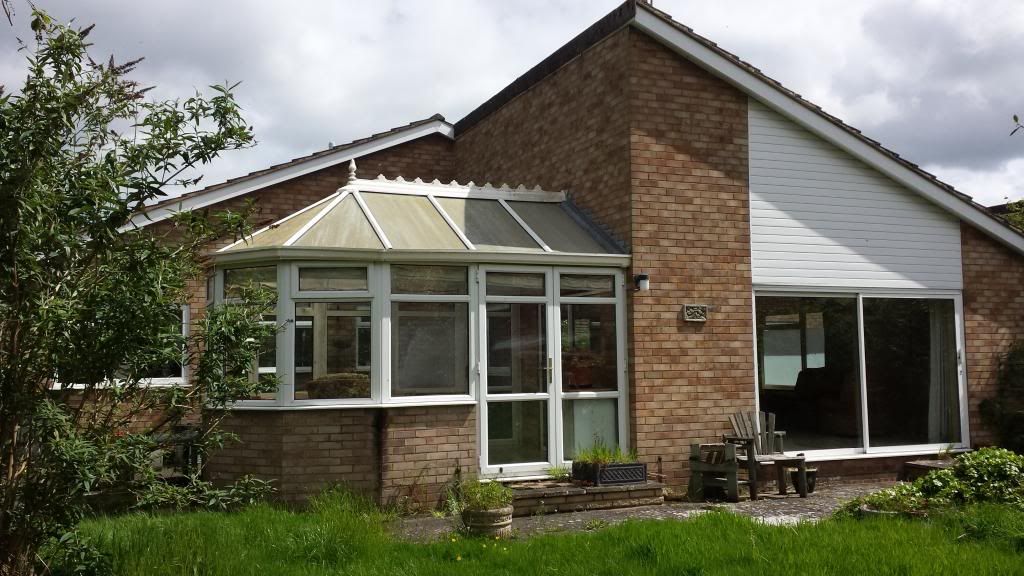
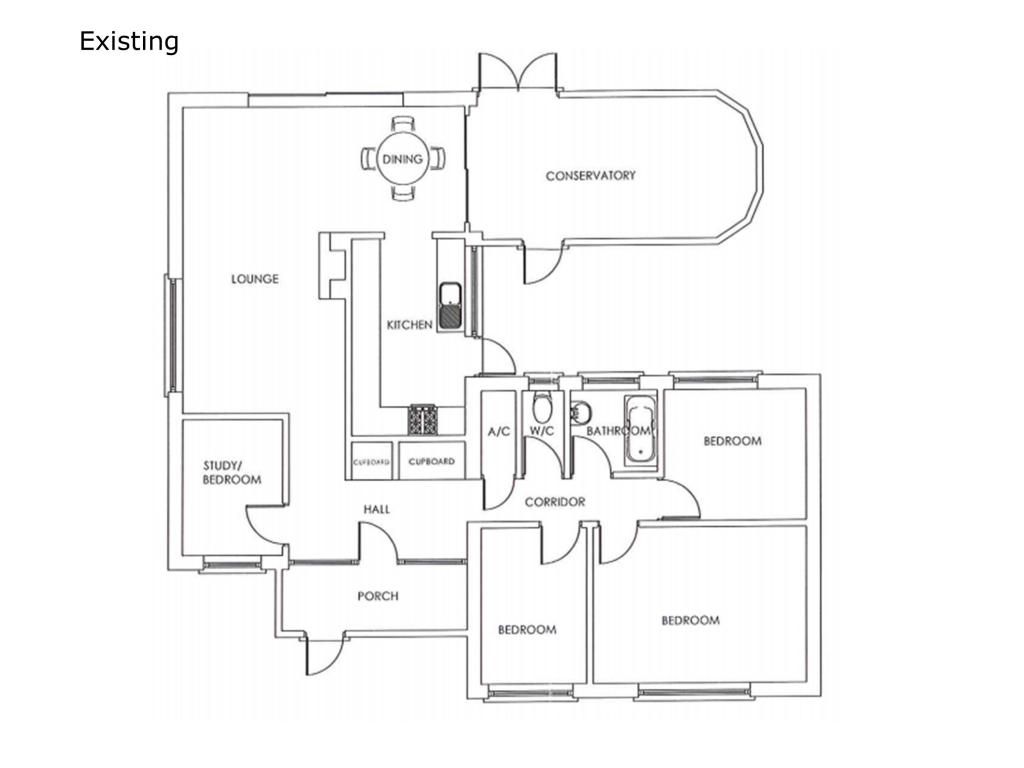
Our plan was to knock down the conservatory, build an extension on the back and convert the loft
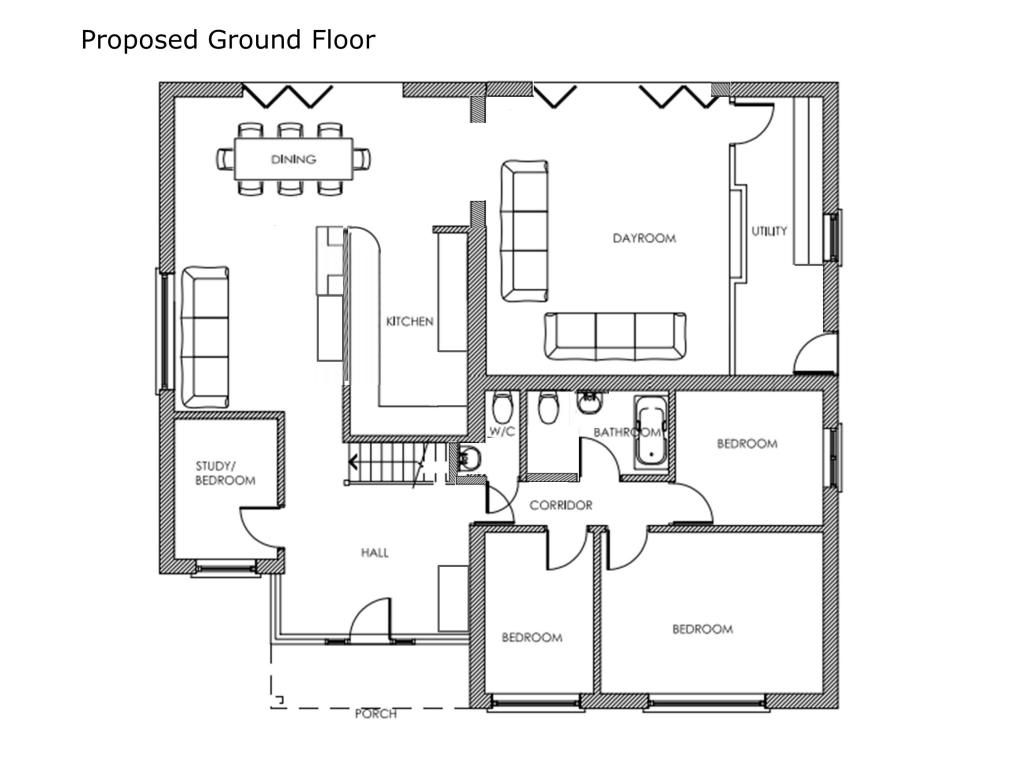
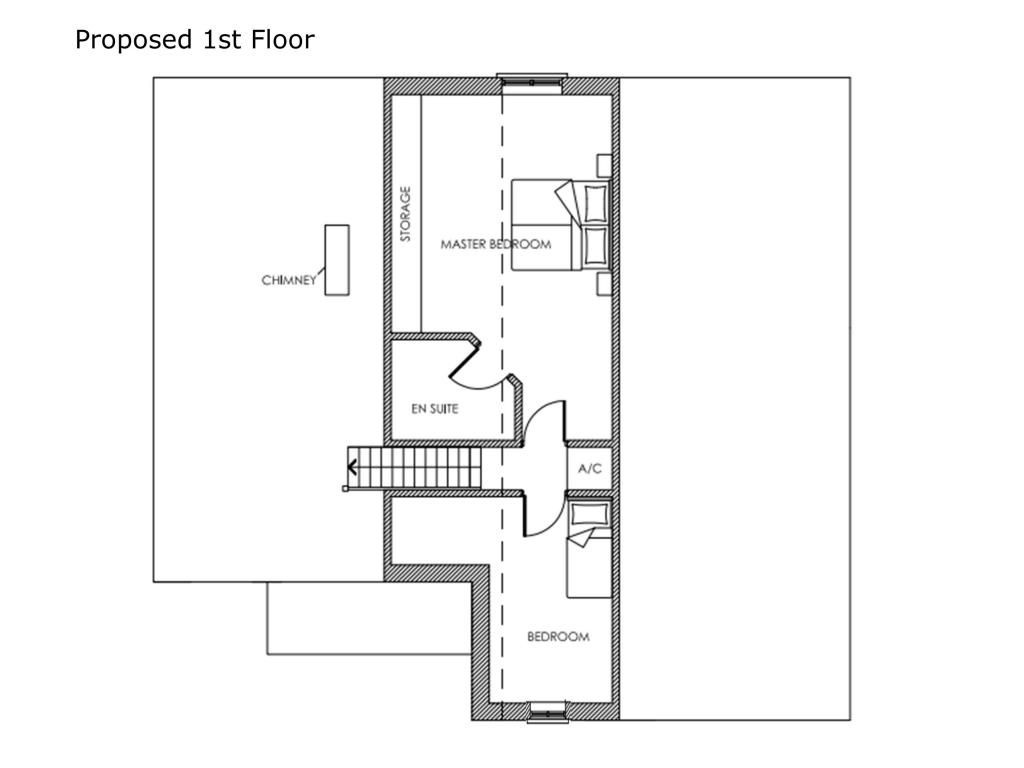
To give you an idea of size, the 'dayroom' is 6x5m
We will render the house and use a bit of wood cladding where UPVC cladding exists
Planning permission was no probs and we've appointed a builder who started 2 weeks ago. Hopefully all the main work will be sorted for Christmas. The garden will be landscaped in the spring and then we need to decide whether to knock down the single garage and build a double in the opposite corner of the front garden (was originally set on this but now not so sure from a £££ perspective!).
Key decisions:
Kitchen - Have bought cashmere gloss handleless from Wren (keeping fingers crossed!) - all new Bosch appliances. Need to decide on worktop
Floor - looking at LVT for all ground floor apart from bedrooms. Nearly decided on wood effect Karndean (wide plank) but have found a really good floorer and will now probably be going for an MFloor product - again wide plank wood effect (Hokido Ash - warm brown)
Bifolds - will probably 3 pane Schuco in dark grey (1 @ 3.3m, the other @ 3.5m)
Front door - will probably be a hormann thermopro 700 with a large side panel
Bathrooms - we need to decide on all bathroom furniture / stuff. We might also add a second ensuite upstairs into the front bedroom
Size upstairs - the builder reckons he can get us more space upstairs in the main bedroom by building the right purlin out a bit - we'll do this to grab an extra metre or so. We'll also steal some space from under the existing purlin in the front bedroom to make it into a good sized double
On the research list:
LED lighting - I hear Zep 1s are good
AV stuff - want everything built into the new lounge - 5.1 surround sound, maybe provision for projector and screen
Anyway, I'll keep this updated and probably pester you all with questions.
Let me know what you think!
Anyway, a couple of viewings later and something strange happened - we agreed on something! We took an architect friend round to have a look and he thought we could do something with it. So, we put our house on the market (we used an online agency - the 2 EAs we'd had look at it previously had undervalued it IMO) and within 6 days we'd accepted an offer on our house and had an offer accepted on the bungalow - who said selling a house was stressful!
I've been lurking a lot on this forum for ideas so I thought I'd start this thread
This is it:



Our plan was to knock down the conservatory, build an extension on the back and convert the loft


To give you an idea of size, the 'dayroom' is 6x5m
We will render the house and use a bit of wood cladding where UPVC cladding exists
Planning permission was no probs and we've appointed a builder who started 2 weeks ago. Hopefully all the main work will be sorted for Christmas. The garden will be landscaped in the spring and then we need to decide whether to knock down the single garage and build a double in the opposite corner of the front garden (was originally set on this but now not so sure from a £££ perspective!).
Key decisions:
Kitchen - Have bought cashmere gloss handleless from Wren (keeping fingers crossed!) - all new Bosch appliances. Need to decide on worktop
Floor - looking at LVT for all ground floor apart from bedrooms. Nearly decided on wood effect Karndean (wide plank) but have found a really good floorer and will now probably be going for an MFloor product - again wide plank wood effect (Hokido Ash - warm brown)
Bifolds - will probably 3 pane Schuco in dark grey (1 @ 3.3m, the other @ 3.5m)
Front door - will probably be a hormann thermopro 700 with a large side panel
Bathrooms - we need to decide on all bathroom furniture / stuff. We might also add a second ensuite upstairs into the front bedroom
Size upstairs - the builder reckons he can get us more space upstairs in the main bedroom by building the right purlin out a bit - we'll do this to grab an extra metre or so. We'll also steal some space from under the existing purlin in the front bedroom to make it into a good sized double
On the research list:
LED lighting - I hear Zep 1s are good
AV stuff - want everything built into the new lounge - 5.1 surround sound, maybe provision for projector and screen
Anyway, I'll keep this updated and probably pester you all with questions.
Let me know what you think!
Congratulations, these type of houses have bags of potential and can be made to look absolutely stunning and contemporary.
Layout wise, were it me I would not want a utility room off the lounge. I'd want that kitchen wall down and have that space as an open plan kitchen diner with a big island.
Layout wise, were it me I would not want a utility room off the lounge. I'd want that kitchen wall down and have that space as an open plan kitchen diner with a big island.
I agree with the above regarding the utility off the living room.
Also, I would not want to have to go through the kitchen/diner to get to the living room. I would try to have the hallway as the entry point for the main reception rooms (kitchen/diner/living) - it would provide a far better way of moving around the property.
All IMHO of course
Good luck with the project and enjoy the journey!
Also, I would not want to have to go through the kitchen/diner to get to the living room. I would try to have the hallway as the entry point for the main reception rooms (kitchen/diner/living) - it would provide a far better way of moving around the property.
All IMHO of course

Good luck with the project and enjoy the journey!
I hear what you are all saying about the utility!
The requirement was that my wife wanted a utility room that lead to the outside and wanted a big, square lounge.
I also wanted the main living space at the rear to be extensible. So, I'll put in a large, sliding wall / door (maybe pocket door) that can separate the main lounge and the kitchen / dining / snug area. So it can be sectioned off, or open, depending on what is going on.
I thought about knocking the kitchen wall down, but we didn't want our kitchen in the lounge area. This way, the kids can be watching the tv in the snug and I can be watching a film in the lounge and my wife can be in the kitchen
We did think about putting the utility where the study is and building the study off the lounge.
The rear of the house faces west and we get great light. That's one of the things I like about these houses - they can feel very spacious and contemporary with a lot of light.
Here's some more internal pics
In the first I'll build a tv wall to the right of the fireplace which will make a snug area. We'll prob put an inset burner in the fireplace
In the second one you can see where you'd go through into the main lounge.
I wasn't sure about having to go through the dining area to get to the lounge, but having lived here for a bit now I know the layout will work.
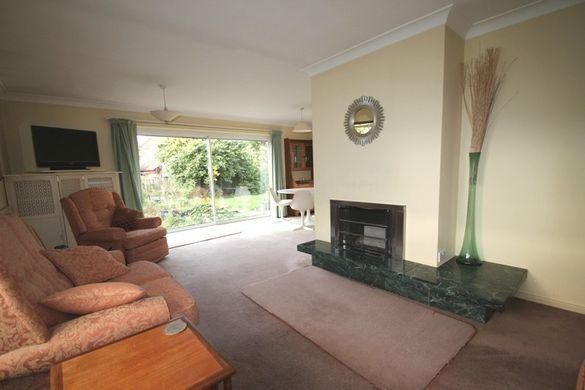
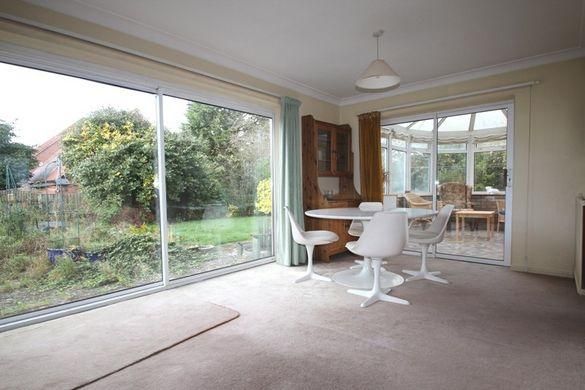
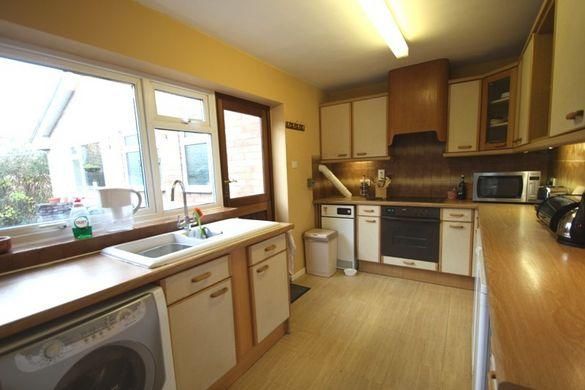
Kitchen render - still deciding on worktop
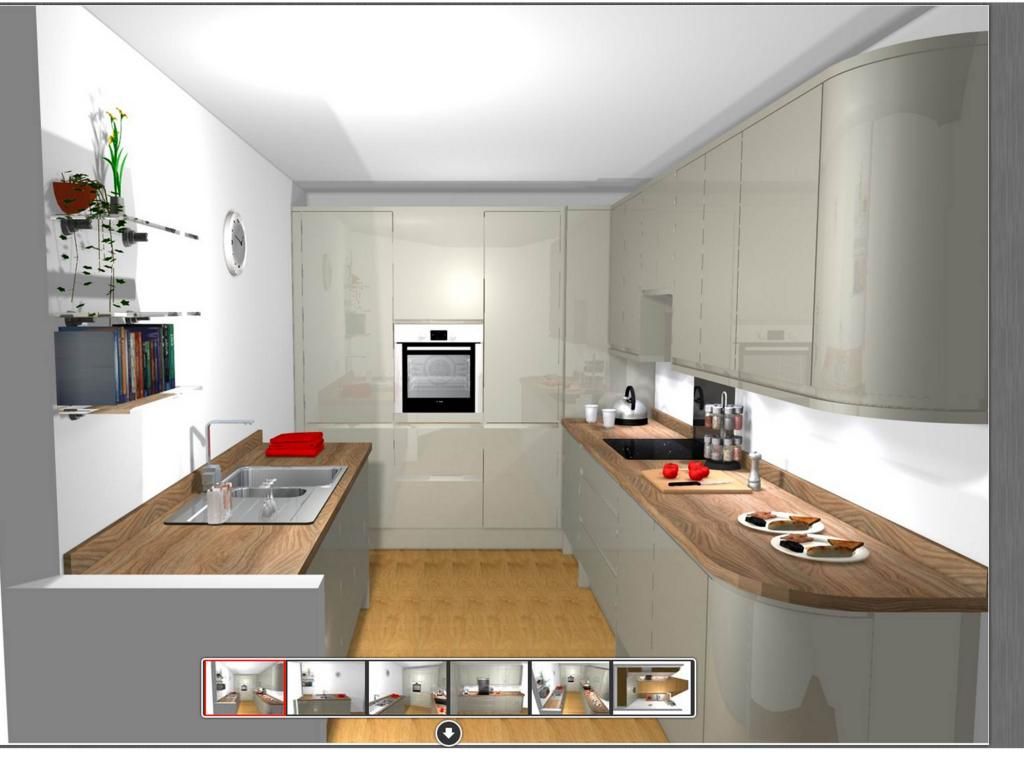
The requirement was that my wife wanted a utility room that lead to the outside and wanted a big, square lounge.
I also wanted the main living space at the rear to be extensible. So, I'll put in a large, sliding wall / door (maybe pocket door) that can separate the main lounge and the kitchen / dining / snug area. So it can be sectioned off, or open, depending on what is going on.
I thought about knocking the kitchen wall down, but we didn't want our kitchen in the lounge area. This way, the kids can be watching the tv in the snug and I can be watching a film in the lounge and my wife can be in the kitchen

We did think about putting the utility where the study is and building the study off the lounge.
The rear of the house faces west and we get great light. That's one of the things I like about these houses - they can feel very spacious and contemporary with a lot of light.
Here's some more internal pics
In the first I'll build a tv wall to the right of the fireplace which will make a snug area. We'll prob put an inset burner in the fireplace
In the second one you can see where you'd go through into the main lounge.
I wasn't sure about having to go through the dining area to get to the lounge, but having lived here for a bit now I know the layout will work.



Kitchen render - still deciding on worktop

jonah35 said:
Which online estate agent did you use?
House Simple. The board was up the next day and the pictures were excellent.The only semi-awkward thing about the process was doing the negotiation ourselves. We had 2 really nice couples in for it straight away - we really liked both.
We went to best and final offers after a few days and got just over £20k more than one of the EAs wanted to put it on the market for - we couldn't believe it.
it was just a shame having to let one of the couples down. The saving in fees made up for it though

Great project. Looking forward to watching the process. You are right as well OP, ZEP1s are very good 
My tuppenceworth on the layout - I'd personally be losing the chimney and be opening up the kitchen to create one great big kitchen/dining/casual lounge space. It would be fantastic and would let you have a tv area for the boys thus keeping them the hell out of the 'adult' posh sitting room next door! I also have two boys and well know the carnage involved.

My tuppenceworth on the layout - I'd personally be losing the chimney and be opening up the kitchen to create one great big kitchen/dining/casual lounge space. It would be fantastic and would let you have a tv area for the boys thus keeping them the hell out of the 'adult' posh sitting room next door! I also have two boys and well know the carnage involved.
E36GUY said:
My tuppenceworth on the layout - I'd personally be losing the chimney and be opening up the kitchen to create one great big kitchen/dining/casual lounge space. It would be fantastic and would let you have a tv area for the boys thus keeping them the hell out of the 'adult' posh sitting room next door!
This 100%. Would make a stunning cooking/dining/casual TV communal family area.If you ever sell the place this will be the first thing the new buyer does. It's what the market loves and once you have a space like that you'll love it too. It's not the 1930's anymore, people don't go off into a little room to cook, they chat, have a glass of wine and enjoy the process with others.
Edited by B17NNS on Tuesday 16th September 14:16
B17NNS said:
E36GUY said:
My tuppenceworth on the layout - I'd personally be losing the chimney and be opening up the kitchen to create one great big kitchen/dining/casual lounge space. It would be fantastic and would let you have a tv area for the boys thus keeping them the hell out of the 'adult' posh sitting room next door!
This 100%. Would make a stunning cooking/dining/casual TV communal family area.If you ever sell the place this will be the first thing the new buyer does. It's what the market loves and once you have a space like that you'll love it too. It's not the 1930's anymore, people don't go off into a little room to cook, they chat, have a glass of wine and enjoy the process with others.
Edited by B17NNS on Tuesday 16th September 14:16
garyhun said:
B17NNS said:
E36GUY said:
My tuppenceworth on the layout - I'd personally be losing the chimney and be opening up the kitchen to create one great big kitchen/dining/casual lounge space. It would be fantastic and would let you have a tv area for the boys thus keeping them the hell out of the 'adult' posh sitting room next door!
This 100%. Would make a stunning cooking/dining/casual TV communal family area.If you ever sell the place this will be the first thing the new buyer does. It's what the market loves and once you have a space like that you'll love it too. It's not the 1930's anymore, people don't go off into a little room to cook, they chat, have a glass of wine and enjoy the process with others.
Edited by B17NNS on Tuesday 16th September 14:16
Yes it would give a lovely open space, but the shape of the room, with all the doors, windows, etc would make designing a kitchen, with the same amount of storage as the one shown, quite challenging.
looking a bit longer, the kitchen could maybe go where the sofa is shown in the proposed drawing, putting the sink under the window, and then maybe having the hob further alone that wall, or maybe on an island diving the kitchen / sitting area?
jdw1234 said:
Looks awesome.
Could the dayroom become a big eat in kitchen (with utility still as planned).
The existing kitchen could be demolished to make the large, square living room for the wife.
Some sort of retracting wall between the two to open the entire thing up for parties.
I'm going for this one too. Keep the chimney but make it the centre point of the longeCould the dayroom become a big eat in kitchen (with utility still as planned).
The existing kitchen could be demolished to make the large, square living room for the wife.
Some sort of retracting wall between the two to open the entire thing up for parties.
Move the kitchen diner next the new utility
However I reckon it could do with another door through from the hall, possibly from one of those loos.
Never mind though, that's just a point of view. Let's see how it goes

Edited by saaby93 on Tuesday 16th September 17:17
saaby93 said:
jdw1234 said:
Looks awesome.
Could the dayroom become a big eat in kitchen (with utility still as planned).
The existing kitchen could be demolished to make the large, square living room for the wife.
Some sort of retracting wall between the two to open the entire thing up for parties.
I'm going for this one too. Keep the chimney but make it the centre point of the longeCould the dayroom become a big eat in kitchen (with utility still as planned).
The existing kitchen could be demolished to make the large, square living room for the wife.
Some sort of retracting wall between the two to open the entire thing up for parties.
Move the kitchen diner next the new utility
However I reckon it could do with another door through from the hall, possibly from one of those loos.
For me I would change:
- Why is the 'downstairs' toilet next to the existing bathroom. Is it even needed? Guests will have to walk through the whole house to use it to the 'personal' bedroom area and its next door to the existing bathroom anyway?
- The second bedroom upstairs seems a funny shape and a bit of an 'afterthought' - maybe use that as the study and remove the study from downstairs?
- All the bedrooms - barring the new master upstairs look small (mainly single bed size) for a house of that size - hard to tell without the dimensions though.
- The utility off the lounge is just odd.
- I would add a door next to the proposed study to seal off the hallway area as well.
- Why is the kitchen an L shape? Whats going in the gap and preventing it from becoming a U shape?
Edited by KTF on Tuesday 16th September 15:48
Edited by KTF on Tuesday 16th September 15:49
Thanks loads for all the comments!
Normally when I see a layout or am in a house I can quite quickly come to a decision as to what the best layout is. This place is a bit of a challenge (maybe because I'll be living there!). We have had an architect friend helping us think through the layout too.
Looks like the consensus is to open up the kitchen to either the 'dayroom' side or the dining / snug side
[quote]My tuppenceworth on the layout - I'd personally be losing the chimney and be opening up the kitchen to create one great big kitchen/dining/casual lounge space...
If you ever sell the place this will be the first thing the new buyer does. It's what the market loves and once you have a space like that you'll love it too. It's not the 1930's anymore, people don't go off into a little room to cook, they chat, have a glass of wine and enjoy the process with others.
[/quote]
[quote]Could the dayroom become a big eat in kitchen (with utility still as planned).
The existing kitchen could be demolished to make the large, square living room for the wife
[/quote]
Fairly early on we discounted opening the kitchen to the 'dayroom' side. This was because
We've actually come to this conclusion having lived there (and done a little entertaining) and think it will work well. Having lived in the space whilst still not being fully committed to the layout has been really useful and has changed our ideas from when it was just a paper exercise.
Normally when I see a layout or am in a house I can quite quickly come to a decision as to what the best layout is. This place is a bit of a challenge (maybe because I'll be living there!). We have had an architect friend helping us think through the layout too.
Looks like the consensus is to open up the kitchen to either the 'dayroom' side or the dining / snug side
[quote]My tuppenceworth on the layout - I'd personally be losing the chimney and be opening up the kitchen to create one great big kitchen/dining/casual lounge space...
If you ever sell the place this will be the first thing the new buyer does. It's what the market loves and once you have a space like that you'll love it too. It's not the 1930's anymore, people don't go off into a little room to cook, they chat, have a glass of wine and enjoy the process with others.
[/quote]
[quote]Could the dayroom become a big eat in kitchen (with utility still as planned).
The existing kitchen could be demolished to make the large, square living room for the wife
[/quote]
Fairly early on we discounted opening the kitchen to the 'dayroom' side. This was because
- we didn't want to have to go through the more formal lounge to get to the kitchen diner space
- the outside patio would be on the left side of the garden (best for light) so we wanted the kitchen / family area to be on that side
- because of the layout, the dayroom makes a good 'destination' room - we'll be able to close it off to make it 'not open' if we want also
- having lived there, we like the fireplace where it is
- we had an open dining / kitchen / living space in our last house (was Victorian) and my wife felt it was too open. I didn't mind but I can see where she was coming from - you could hear the dishwasher and could see any mess left on the side when entertaining etc. having said that in our old place our separate lounge wasn't quite as big and was also north facing so often cold
We've actually come to this conclusion having lived there (and done a little entertaining) and think it will work well. Having lived in the space whilst still not being fully committed to the layout has been really useful and has changed our ideas from when it was just a paper exercise.
Gassing Station | Homes, Gardens and DIY | Top of Page | What's New | My Stuff





