Our School House project
Discussion
Evening all,
Exciting day today as we finally got the keys for our new project. It's a Victorian school house; some disagreement whether it's 1876 or 36, but Gothic revival style which we love.
I don't think it will live up to some of the amazing renovation threads here, but I thought it would be a good way to document my progress and get some ideas from the PH collective. Due to a (very!) tight budget, progress will be slow and I'll try to use reclaimed and second hand where possible; it will be the house that ebay built! Either way, or aim is to restore the house to its former glory as much as possible. I'm a teacher, so hopefully will get a good run at it this holidays with the help of my retired father.
Bit of history - the house is the old headmasters house and attached (by approx 1ft of shared wall!) to the old school. The whole school plot was bought from the council by a developer in 2001. He then split it into three dwellings - It was a pretty basic 'renovation' - I suppose just a reflection of what was happening in the housing market at the time, although the house benefited from a re-wire, gas CH and new DPM, so hopefully most of my work left for me is cosmetic. The developer sold the other two and kept this as a rental until now when We bought from him.
The condition in the photos looks better than it is really - i have never seen so much gloss! It's over everything, you just wouldn't believe. I'm handy with a car, but DIY is a new venture. Wish me luck....
Pic time!
I'll admit to buying because of the turret!

Kitchen - it's an awkward width, wider than a standard galley, but not enough for much else:
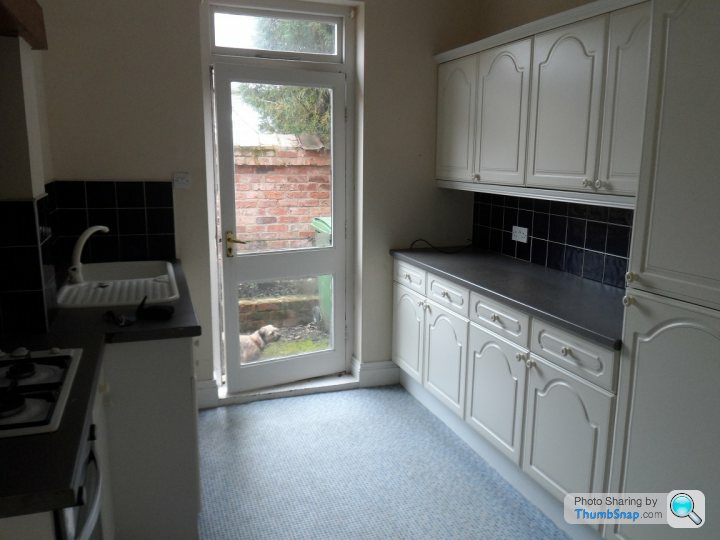
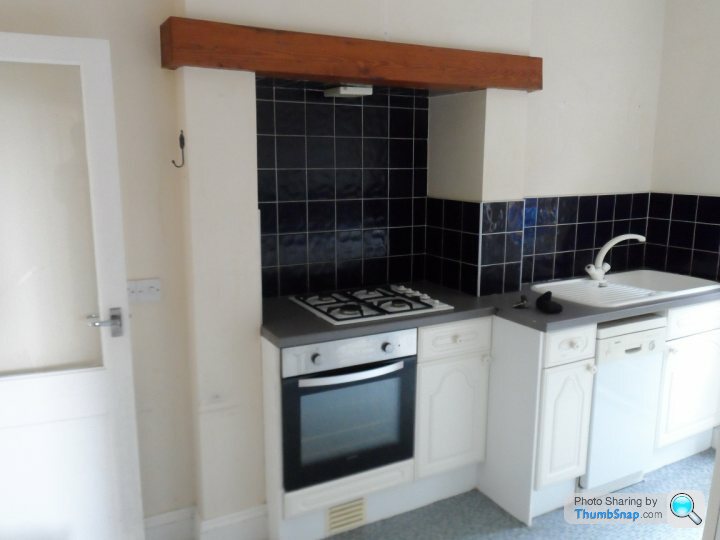
Dining room. The plan is to knock through between kitchen and diner, then remove that (bloody awful!) fire and fit a log burner
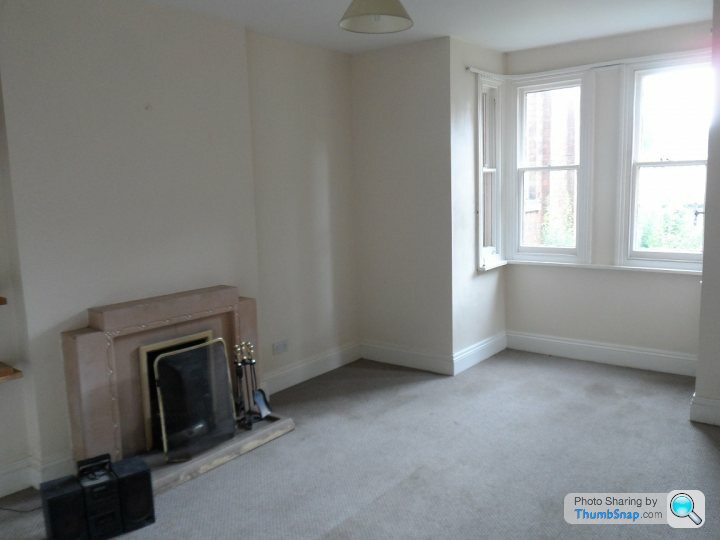
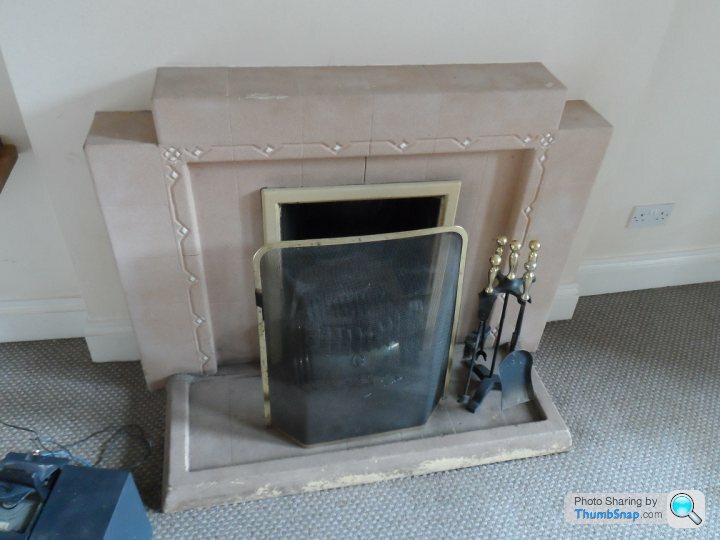
Square bay in the dining room - how do I fit curtains?!

Hall. Nice flooring, just again needs a good tidy after years of gloss work. Carpets also smell of dog p...

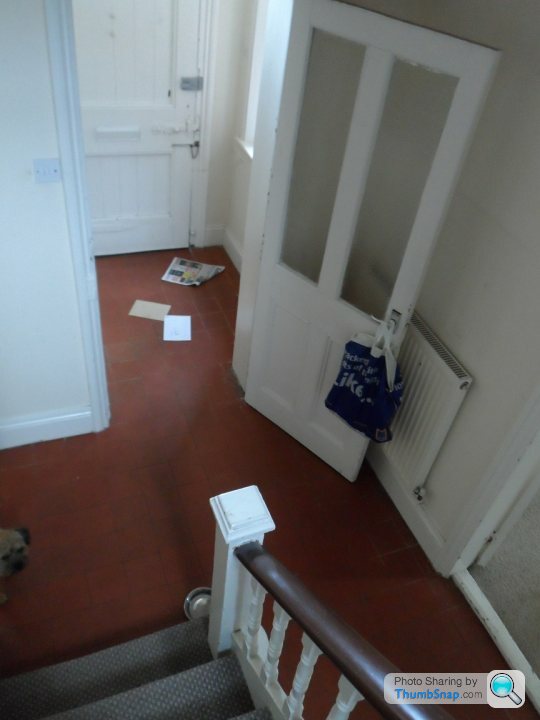
Lounge is small buy cosy. We hope the kitchen diner will become our living space and the lounge will act as a snug. Not much needed apart from decor and some re-plastering due to a (now fixed) damp issue. Fireplace is quite offensive, but that can wait.

1st floor:
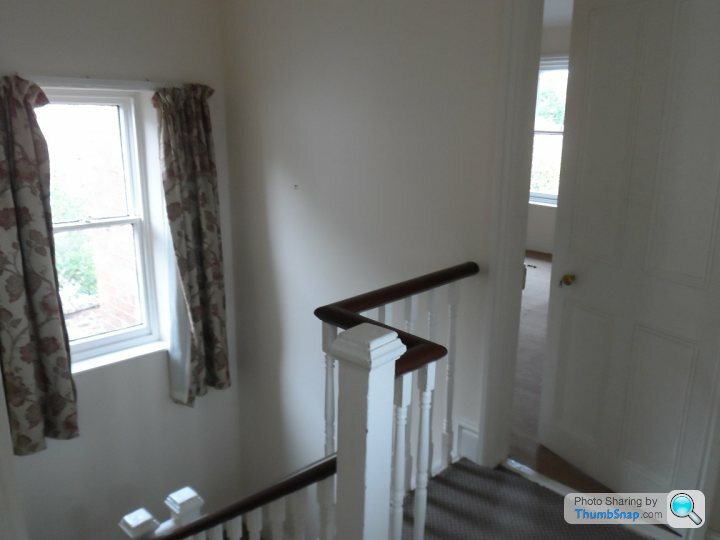
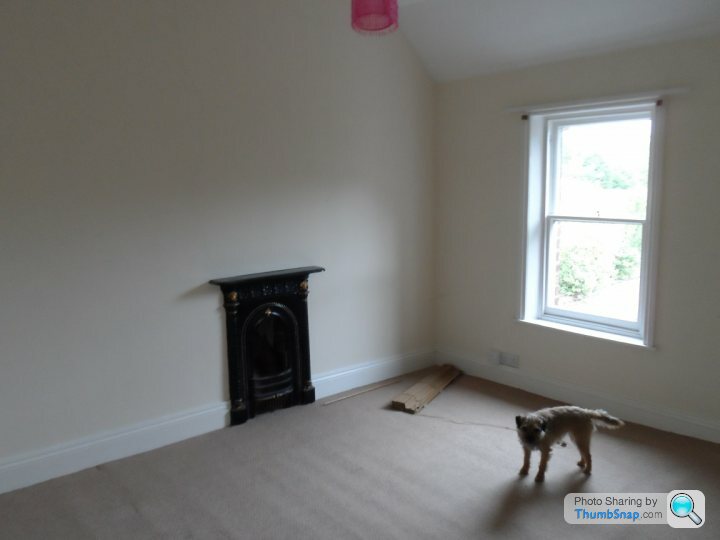
Bathroom isn't far off 'Trainspotting spec'
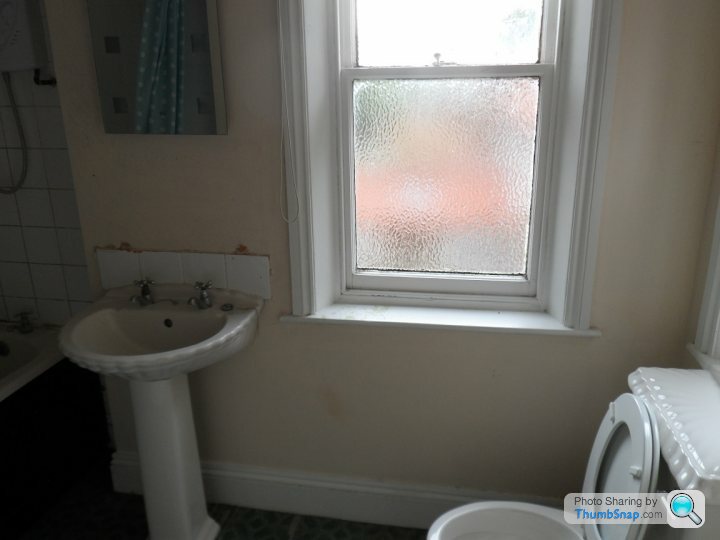
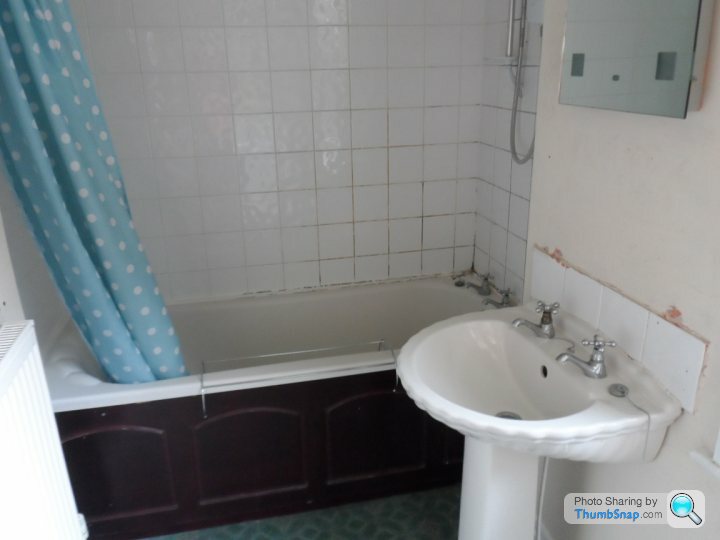
Anyway, we exchanged and completed today at lunch time, so I had chance to make some headway into removing the old kitchen units. The plan is to knock the dividing wall down - which luckily isn't supporting anything - then create one room with a kitchen island to the left of centre.
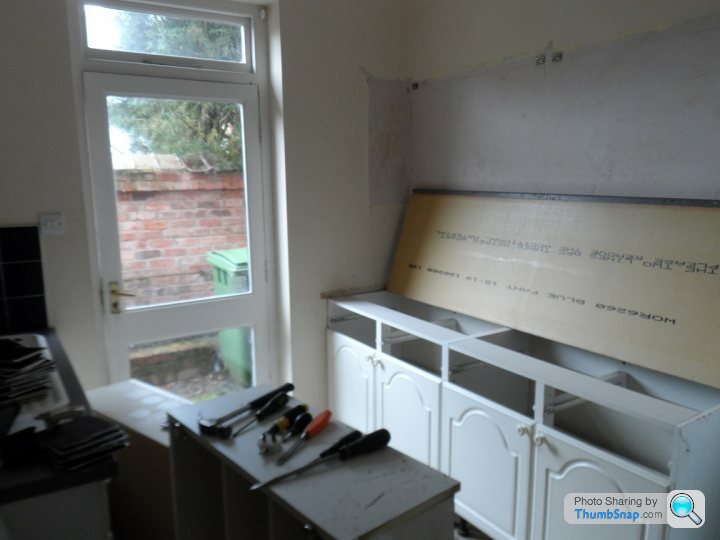
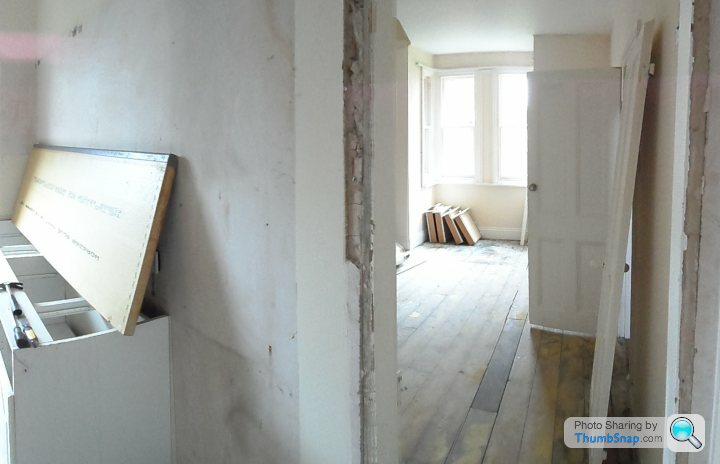
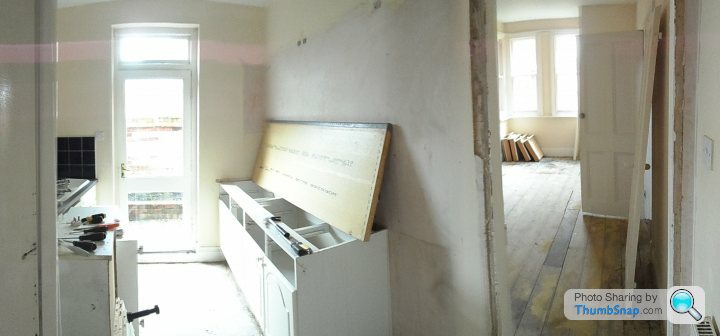
The Kitchen floor is concrete and dining room has floorboards. I wan't to fit reclaimed parquet - am I right in thinking the best move would be to fit ply to the whole floor to get a level base to begin with?
Thanks for looking,
Phil
Exciting day today as we finally got the keys for our new project. It's a Victorian school house; some disagreement whether it's 1876 or 36, but Gothic revival style which we love.
I don't think it will live up to some of the amazing renovation threads here, but I thought it would be a good way to document my progress and get some ideas from the PH collective. Due to a (very!) tight budget, progress will be slow and I'll try to use reclaimed and second hand where possible; it will be the house that ebay built! Either way, or aim is to restore the house to its former glory as much as possible. I'm a teacher, so hopefully will get a good run at it this holidays with the help of my retired father.
Bit of history - the house is the old headmasters house and attached (by approx 1ft of shared wall!) to the old school. The whole school plot was bought from the council by a developer in 2001. He then split it into three dwellings - It was a pretty basic 'renovation' - I suppose just a reflection of what was happening in the housing market at the time, although the house benefited from a re-wire, gas CH and new DPM, so hopefully most of my work left for me is cosmetic. The developer sold the other two and kept this as a rental until now when We bought from him.
The condition in the photos looks better than it is really - i have never seen so much gloss! It's over everything, you just wouldn't believe. I'm handy with a car, but DIY is a new venture. Wish me luck....
Pic time!
I'll admit to buying because of the turret!

Kitchen - it's an awkward width, wider than a standard galley, but not enough for much else:


Dining room. The plan is to knock through between kitchen and diner, then remove that (bloody awful!) fire and fit a log burner


Square bay in the dining room - how do I fit curtains?!

Hall. Nice flooring, just again needs a good tidy after years of gloss work. Carpets also smell of dog p...


Lounge is small buy cosy. We hope the kitchen diner will become our living space and the lounge will act as a snug. Not much needed apart from decor and some re-plastering due to a (now fixed) damp issue. Fireplace is quite offensive, but that can wait.

1st floor:


Bathroom isn't far off 'Trainspotting spec'


Anyway, we exchanged and completed today at lunch time, so I had chance to make some headway into removing the old kitchen units. The plan is to knock the dividing wall down - which luckily isn't supporting anything - then create one room with a kitchen island to the left of centre.



The Kitchen floor is concrete and dining room has floorboards. I wan't to fit reclaimed parquet - am I right in thinking the best move would be to fit ply to the whole floor to get a level base to begin with?
Thanks for looking,
Phil
Edited by hardcastlephil on Monday 27th July 19:55
Evening,
Sorry I keep bumping my own thread with updates - just nice to take stock.
Not much more today - I got the wall down, then as had no trailer made 5 tip runs with rubble.
Wall down:

The fire came out pretty easily but had a slight lintel issue - there was a iron bar acting as a lintel, but only supported by the row of fire bricks which need to come out. I've got a piece of oak coming tomorrow which will fill the whole void, but not really sure how to get this in - current thinking = bottle jack?!
Hole:
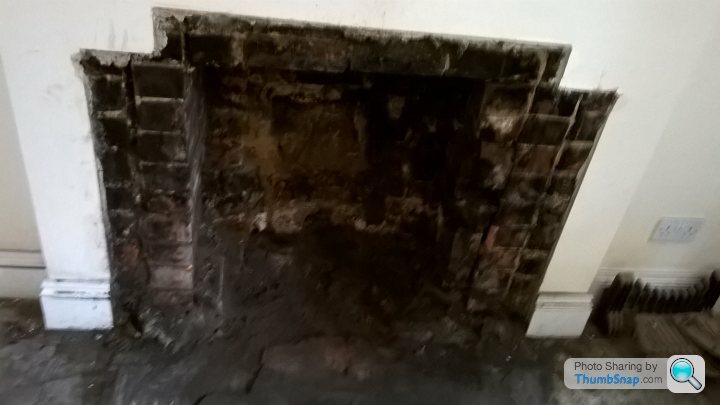
I've just got back from viewing 25sqM of reclaimed oak parquet, as spied on eBay. Would have made an offer until I stood in his freshly laid concrete and had to make a hasty exit. Hope to do a deal on this in the next few days though as I dont think we're far from flooring time.
So all okay really. Plans for tomorrow are to get the lintel in, then look at running water to the far wall in prep for a new sink, and remove the old toilet from outhouse. Also need to source some stone for a hearth, and maybe to use as a base for the range cooker - is this a done thing? The range will go in the chimney breast hole - but as this is 1000 and I was planning on a 900 range, i thought sitting on a hearth would give a 'freestanding' look?!
P
Thanks - we had thought of something similar actually. Will have a think this week.
Not much to show for todays work - we pushed back some slipped tiles (turns out I had a nice 9" square hole in the roof) and got the remnants of the fireplace out before fitting an oak lintel. It looks like nothing, but there must have been 10 rubble bags worth.
We were planning on a sandstone base, but the previous owners had left this slate slab in the garage - rude not to use it!
P
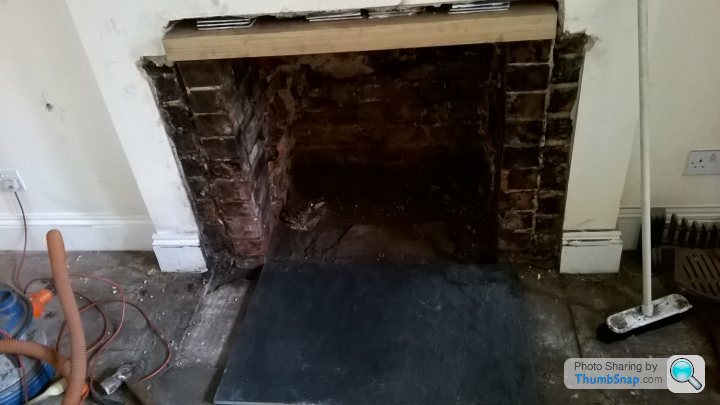
Iang84 said:
hardcastlephil said:
A friend had a similar problem as he couldn't get the curtains to work properly so he cheated in the end and made it a reading snug with an upholstered bench and curtains across the openingEdited by Harry Flashman on Saturday 1st August 13:25
Has anyone used these before?
http://www.shutters-direct.co.uk/
They seem much cheaper than I would have expected - which experience suggests is never a good thing!
Lots of progress down at the house today, although I was so busy I didn't get many pictures.
Begun work in the outhouse - removed old toilet and vinyl tiles. Has a horrid sewer smell which I thought was the toilet, but not really sure now. Under the tiles was wet so maybe that? Left open to dry off over the weekend anyway then I'll investigate further. The final plan is to create a nice utility area in there as there's plenty of room although not exactly usable as not connected to the house.
I left my old man mixing up a lime render to tidy up the fireplace - wooden shuttering will be removed, hopefully give a good edge to work with:
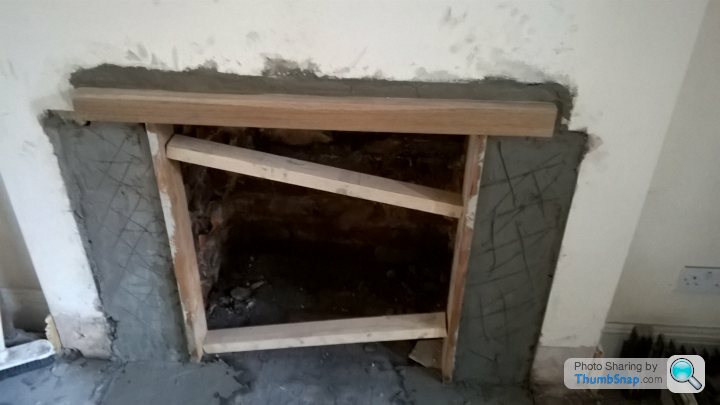
The bathroom was pretty grim but as we've just ordered a kitchen it will, like the rest of the house, have to be tidied up cheaply until funds allow something pretty. Who really would fit a shell bath in 2001?!
Anyway - I attacked the grout with some cleaner which did a cracking job. Then cut our the old sealing strip using the dremmel and filled and tidied with silicone - maybe a little 'bodge' but tis only to tide us over. Luckily we found some new bath taps from the last project so managed to fit them (although a little out of place here!). I can't pretend that it's nice, but at least we can live with it without the constant worry of legionnaires/aids etc.
Plans for tomorrow; find some flooring (I took the carpet out and it was hard with crustyness), get a new overflow and plug then have a tidy. I get a early finish as we're playing at a camper festival somewhere near Leeds. Yay.
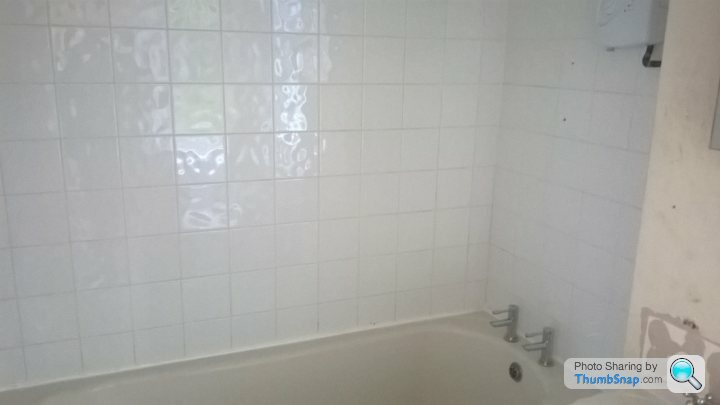
Phil
Morning, thanks for the comments.
Elanfan - yes, there is a bent plastic track up at the moment, but it looks a bit Heath Robinson. I'm not the biggest plan of the plastic track either - not snob value but my parents used to swear by it, and their taste is questionable!!
Just went back to the blinds website and when I put in the measurements I want, the £50 blinds become £800, which would be £1200 for the whole bay. Back to the drawing board.
TVR - here is the floorplan from the agent:
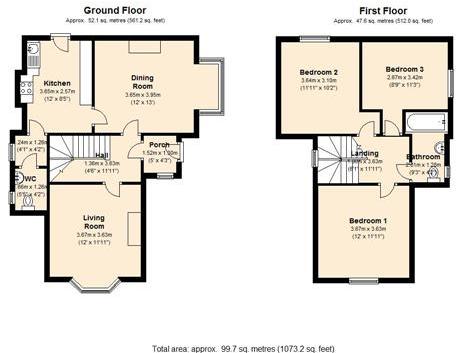
The diving wall between kitchen and diner has now gone. In an ideal world I wanted to block the door to the downstairs WC and access from the hall, but sadly the stairs are too low to fit a doorway. There is a small outhouse which is attached'above' the kitchen and dining room (it's about where the fireplace is), and I'll be making that into a utility - I took the toilet out yesterday but aside from a quick tidy I'll leave this until another time.
Man cave wise I've got a good sized single brick garage with pitched roof. It's not quite what I'm used to here as we have cow sheds and old garages etc to work with, but the plan is to rack it out, paint the floor and have the 3 wheeler in there only. I'll try get some more pics if I head down today.
Lighting is an interesting one - seen E36guy's name come up a bit so will look into that. I was hoping for some nice pendant lamps hanging down in the kitchen diner, but I need to agree on plans with Mrs H.
Cheers,
Phil
Evening all,
Radio silence due to having moved and no internet at the new house as yet – that’s another story as only Kingston Communications appear to be able to provide a line in our area?!
I’ve also been completely stupid today when nailing floorboards in preparation for the carpet fitters: Nail no. 1 – through a wire. Nail no. 2 – Through a heating pipe. No 1 was quickly fixed, but I only noticed the issue with No.2 about an hour ago which meant lifting newly laid carpets to see what I’d done. Luckily my new neighbor is a plumber and is coming round to fix tomorrow – sadly my living room ceiling hasn’t fared so well – more paint needed .
I guess as anyone else who has gutted a house knows, it can look like nothing’s been done when really you’ve spent weeks grafting – currently feeling a little like this, although we had carpets fitted today in two rooms to there is some light at the end of the tunnel!
So, the lounge. Managed to get one of the windows working again after been painted shut for what must have been decades. I will try to get the others working, including tops, but sash cords are missing on the outer two windows and the amount of paint to get through here is incredible. Not much else has been done really; we’ve painted everything and currently waiting to get some paint and put a second coat of grey on two walls (2.5L gets you nowhere!). Also will head to Jewsons or similar tomorrow to get a picture rail and fit that. After reading comments here about compound mite saws I’ve plumped for the evolution fom Screwfix – nice present from my dad and I can’t wait to use it!
Carpet went down today too – not to everyone’s taste I guess, but we like it…
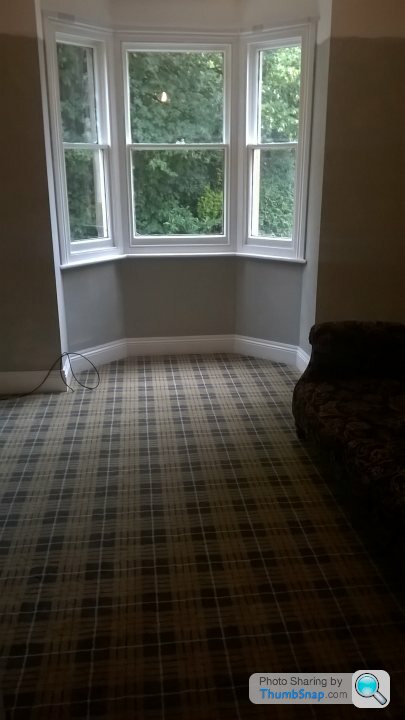
As above, the bathroom was a temporary fix and is now up and running- It’s not great, but will do until funds allow for something really nice next year (hopefully!!).
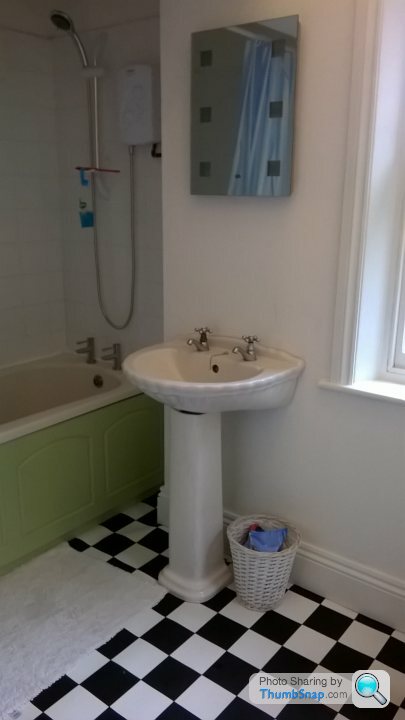
Bedroom painted and new carpet today – the wall behind the bed is waiting for wallpaper and again, a second coat on a couple of walls would help finish it off. Amazing what some decoration does though!
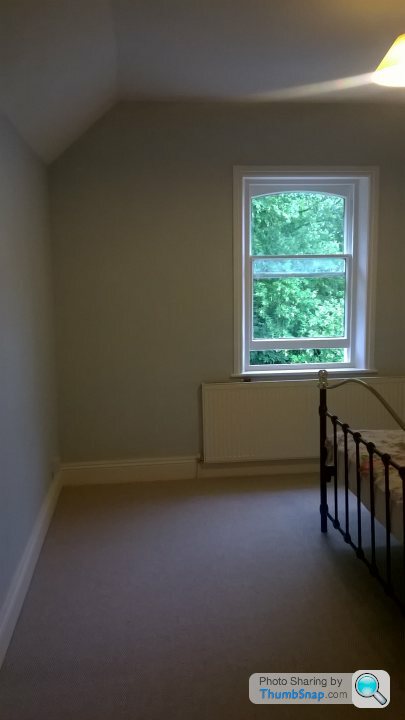
Kitchen ordered – Mrs H won’t let me keep this little gem we’re currently using:

The kitchen/diner hasn’t changed much really except some plaster on the walls and I’ve covered in ply to get a nice base for my parquet (which I hope to start over the weekend/Monday). Also on the look out for a nice range cooker to fit in the chimney gap. My parents use a Aga and although lovely I know we couldn’t manage without a ‘normal’ cooker too, which we don’t have room for. The gap is 104cm, but we’d quite like a 90cm range with room down the sides for a more free standing effect, thoughts?
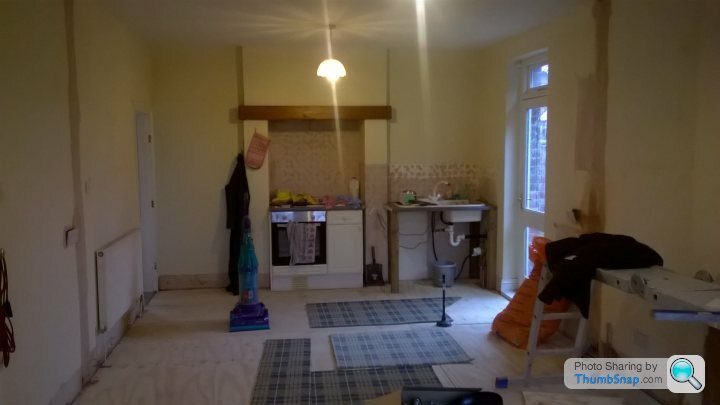
In the outhouse I’ve been trying to get rid of the smell still. Toilet now gone, as has the stud wall, then I spent today taking off the plaster which was damp – hoping this will dry quickly as I want to use it as a utility area. Washing machine is currently set up in there but it’s not ideal!
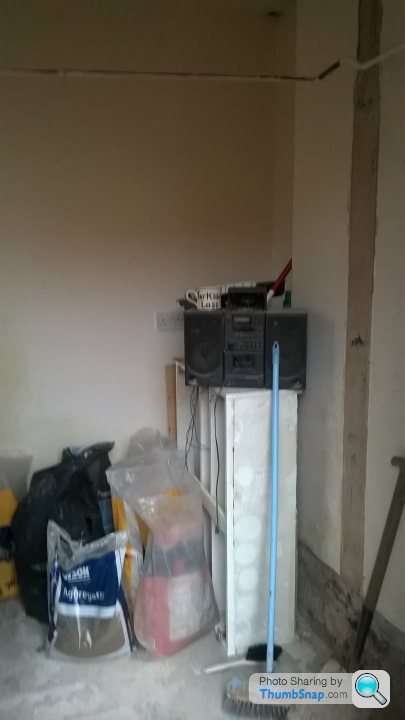
Outside I took the saw to some Holly Bushes which has opened it out a bit. Just cutting the grass has helped! Bless my mum, she came and did some gardening which is hard going there – the borders and pond area really need just taking back to nothing, but I don’t dare! Will persevere with it though.
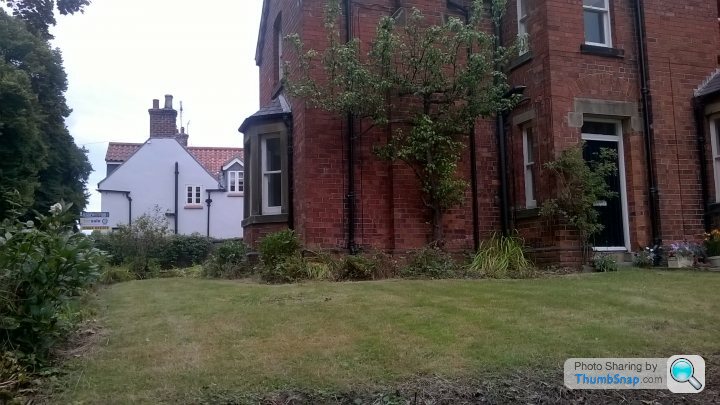
Also found 3 fish in the pond! As yet to be named by Mrs H – who insists she must see them before she can give them names. Argh.

Hoping to tackle painting the windows before winter sets in, but before I do does anyone know how to clear up the stone work? Most of the stone is either turning black, or has black marks and it would be nice to get it cleaned up again.
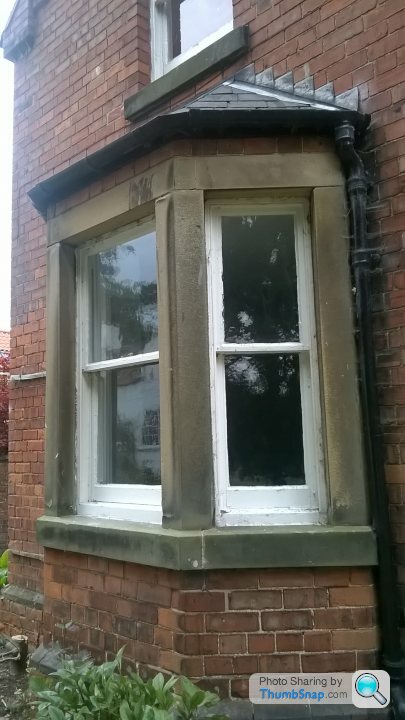
Anyway thanks for reading – all comments welcomed!
Phil
Radio silence due to having moved and no internet at the new house as yet – that’s another story as only Kingston Communications appear to be able to provide a line in our area?!
I’ve also been completely stupid today when nailing floorboards in preparation for the carpet fitters: Nail no. 1 – through a wire. Nail no. 2 – Through a heating pipe. No 1 was quickly fixed, but I only noticed the issue with No.2 about an hour ago which meant lifting newly laid carpets to see what I’d done. Luckily my new neighbor is a plumber and is coming round to fix tomorrow – sadly my living room ceiling hasn’t fared so well – more paint needed .
I guess as anyone else who has gutted a house knows, it can look like nothing’s been done when really you’ve spent weeks grafting – currently feeling a little like this, although we had carpets fitted today in two rooms to there is some light at the end of the tunnel!
So, the lounge. Managed to get one of the windows working again after been painted shut for what must have been decades. I will try to get the others working, including tops, but sash cords are missing on the outer two windows and the amount of paint to get through here is incredible. Not much else has been done really; we’ve painted everything and currently waiting to get some paint and put a second coat of grey on two walls (2.5L gets you nowhere!). Also will head to Jewsons or similar tomorrow to get a picture rail and fit that. After reading comments here about compound mite saws I’ve plumped for the evolution fom Screwfix – nice present from my dad and I can’t wait to use it!
Carpet went down today too – not to everyone’s taste I guess, but we like it…

As above, the bathroom was a temporary fix and is now up and running- It’s not great, but will do until funds allow for something really nice next year (hopefully!!).

Bedroom painted and new carpet today – the wall behind the bed is waiting for wallpaper and again, a second coat on a couple of walls would help finish it off. Amazing what some decoration does though!

Kitchen ordered – Mrs H won’t let me keep this little gem we’re currently using:

The kitchen/diner hasn’t changed much really except some plaster on the walls and I’ve covered in ply to get a nice base for my parquet (which I hope to start over the weekend/Monday). Also on the look out for a nice range cooker to fit in the chimney gap. My parents use a Aga and although lovely I know we couldn’t manage without a ‘normal’ cooker too, which we don’t have room for. The gap is 104cm, but we’d quite like a 90cm range with room down the sides for a more free standing effect, thoughts?

In the outhouse I’ve been trying to get rid of the smell still. Toilet now gone, as has the stud wall, then I spent today taking off the plaster which was damp – hoping this will dry quickly as I want to use it as a utility area. Washing machine is currently set up in there but it’s not ideal!

Outside I took the saw to some Holly Bushes which has opened it out a bit. Just cutting the grass has helped! Bless my mum, she came and did some gardening which is hard going there – the borders and pond area really need just taking back to nothing, but I don’t dare! Will persevere with it though.

Also found 3 fish in the pond! As yet to be named by Mrs H – who insists she must see them before she can give them names. Argh.

Hoping to tackle painting the windows before winter sets in, but before I do does anyone know how to clear up the stone work? Most of the stone is either turning black, or has black marks and it would be nice to get it cleaned up again.

Anyway thanks for reading – all comments welcomed!
Phil
hardcastlephil said:
anaged to get one of the windows working again after been painted shut for what must have been decades. I will try to get the others working, including tops, but sash cords are missing on the outer two windows and the amount of paint to get through here is incredible.
It may be that the side windows were never openers. Our last house (1906) had this arrangement downstairs, but not upstairs. Apparently it was to stop dust from the unsealed roads blowing across the bay and being deposited in the house. I guess the easy way to check is to look for pulleys on the inner leaf.Sorry - been away. NDG - that's a good point, and something I didn't realise. I've done some research and I think you might be right. There's certainly no sign of any pulleys. Will investigate further later on.
Not much of an update, but the lounge is pretty much finished. Put a picture rail up yesterday which just finishes it off - sorry, no good pics really. Will be used for hanging pics, just the picture below is so heavy I thought it would be best to plug and screw into the wall! Really happy with the F&B grey though.
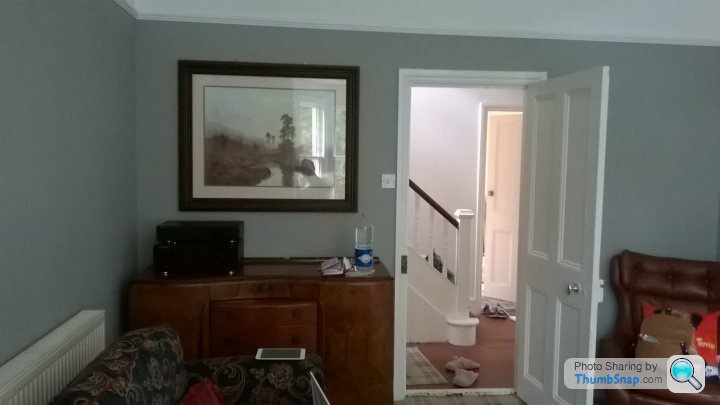
Kitchen is another point entirely. I've started my parquet and it's steady work! Made some huge rookie errors already but hoping that sanding and filling compound will cover it up and we'll just see how it goes. Had some good advice from Alex on here, so took his advice and started with the spine:

Spend a bit more time on it today and we're currently here:

That's 480 blocks down, and I've got about another 350 before I run out of what i've cleaned.
Kitchen units and sink come on Friday so hopefully that will spur us on a little.
Phil
Not much of an update, but the lounge is pretty much finished. Put a picture rail up yesterday which just finishes it off - sorry, no good pics really. Will be used for hanging pics, just the picture below is so heavy I thought it would be best to plug and screw into the wall! Really happy with the F&B grey though.

Kitchen is another point entirely. I've started my parquet and it's steady work! Made some huge rookie errors already but hoping that sanding and filling compound will cover it up and we'll just see how it goes. Had some good advice from Alex on here, so took his advice and started with the spine:

Spend a bit more time on it today and we're currently here:

That's 480 blocks down, and I've got about another 350 before I run out of what i've cleaned.
Kitchen units and sink come on Friday so hopefully that will spur us on a little.
Phil
Gassing Station | Homes, Gardens and DIY | Top of Page | What's New | My Stuff







