Replacing stair banisters - how hard?
Discussion
Following on from my door-hanging thread earlier in the week, the stairs won't look right once I've replaced all the doors.
I had a nice chap from Neville Johnson (www.nevillejohnsonstaircases.co.uk) come in yesterday to have a look around and to give us a quote. I know they're generally an expensive firm but was pretty shocked at the outline/informal quote of around £25k for a pretty simple oak staircase, well two really. This is essentially to replace the bits you can see, so the newel posts, spindles, etc.
Since then I've been looking at the Richard Burridge website, and without costing it all out it looks like I could get the bits I need for much less money.
So the question is, how hard are those staircase elements to replace for a competent DIY-er?
Cheers
I had a nice chap from Neville Johnson (www.nevillejohnsonstaircases.co.uk) come in yesterday to have a look around and to give us a quote. I know they're generally an expensive firm but was pretty shocked at the outline/informal quote of around £25k for a pretty simple oak staircase, well two really. This is essentially to replace the bits you can see, so the newel posts, spindles, etc.
Since then I've been looking at the Richard Burridge website, and without costing it all out it looks like I could get the bits I need for much less money.
So the question is, how hard are those staircase elements to replace for a competent DIY-er?
Cheers
I definitely would need to replace the newel posts - I want the whole thing to be in oak. It does look very complicated, but I've just done a rough costing for the Richard Burbidge stuff and it looks like it's coming out at £3.5k absolute tops for the materials. That's a huge saving over getting the professionals in, so worthy of further exploration I think.
A couple of pics of the main staircase to show what I'm up against:
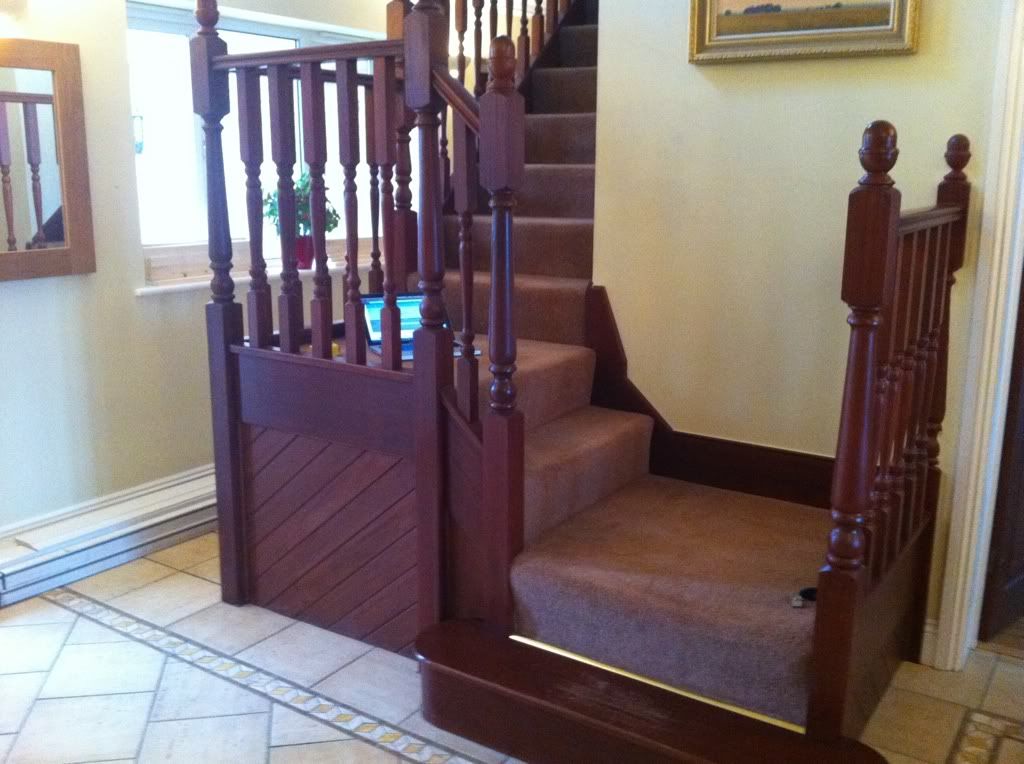

I won't worry about it for now though, I need to get these doors hung first...
Cheers
A couple of pics of the main staircase to show what I'm up against:


I won't worry about it for now though, I need to get these doors hung first...
Cheers
You think the bottom step arrangement is bad? This bit makes me nauseous every time I see it - reminds me of a wild west-themed pub with a wagon wheel on the wall.
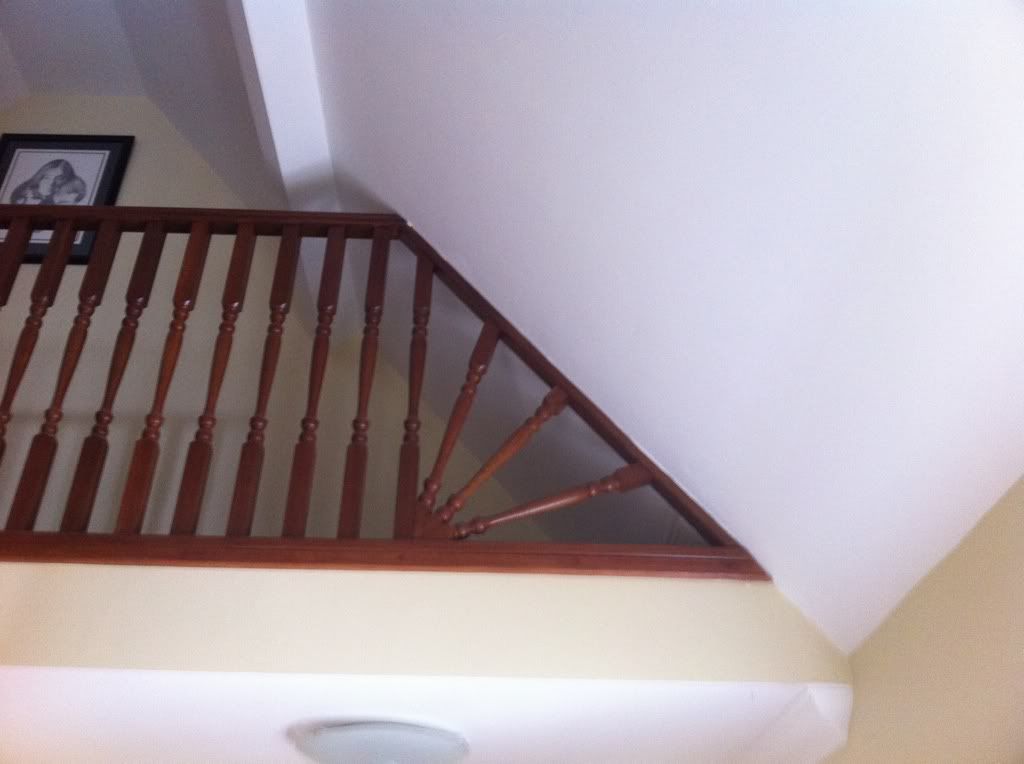
I think the reason for the layout at the bottom is that if the bottom couple of stepss didn't come back on themselves (so they're in the same plane as the main flight), they'd be pretty much in front of the living room doors.
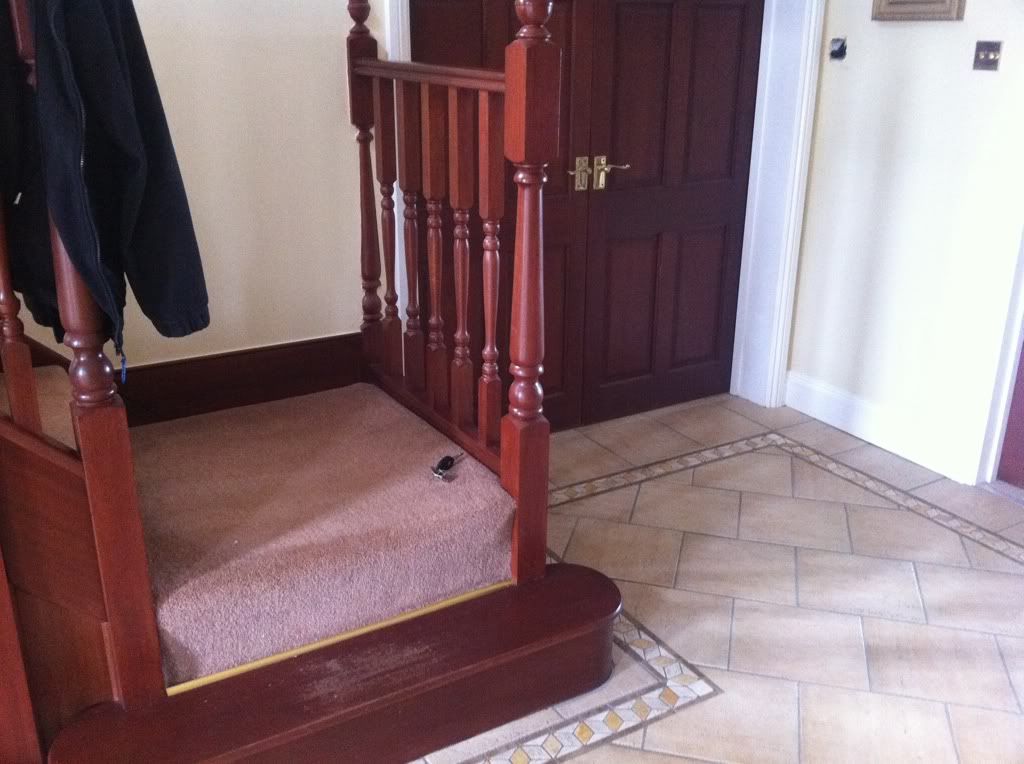
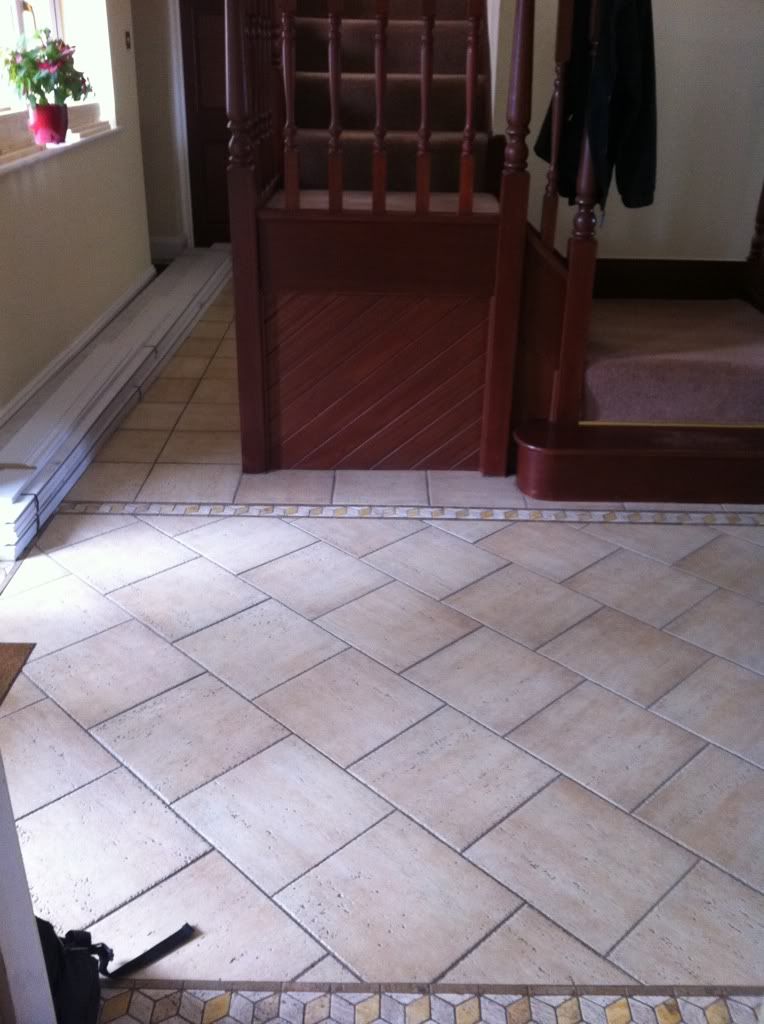
I don't think there's quite enough space for the stairs to go straight down, bearing in mind the photo above probably makes it look a bit bigger than it is. There's about 2.3m from that box section at the base and the kitchen door from where I took the photo immediately above. I'll measure up accurately at some point to work out where they'd finish if they did come straight down.
I think the bit I find most offensive (apart from the colour and style) is that boxed-in section. It makes it look so 'heavy', and I suspect would look better opened up.
Cheers

I think the reason for the layout at the bottom is that if the bottom couple of stepss didn't come back on themselves (so they're in the same plane as the main flight), they'd be pretty much in front of the living room doors.


I don't think there's quite enough space for the stairs to go straight down, bearing in mind the photo above probably makes it look a bit bigger than it is. There's about 2.3m from that box section at the base and the kitchen door from where I took the photo immediately above. I'll measure up accurately at some point to work out where they'd finish if they did come straight down.
I think the bit I find most offensive (apart from the colour and style) is that boxed-in section. It makes it look so 'heavy', and I suspect would look better opened up.
Cheers
Thankfully there aren't any suicidal babies in the household so I won't worry about the current compliance or not with building regs, and the staircase design I have in mind will make it easy to either make or modify spindles for the 'wagon wheel' area that are vertical yet in proportion to the full-size ones.
The tiles will be replaced when I decorate the hall so now big deal on that front.
Cheers
The tiles will be replaced when I decorate the hall so now big deal on that front.
Cheers
To answer my original question - pretty hard and very slow! It's coming on though and I'm pleased so far:
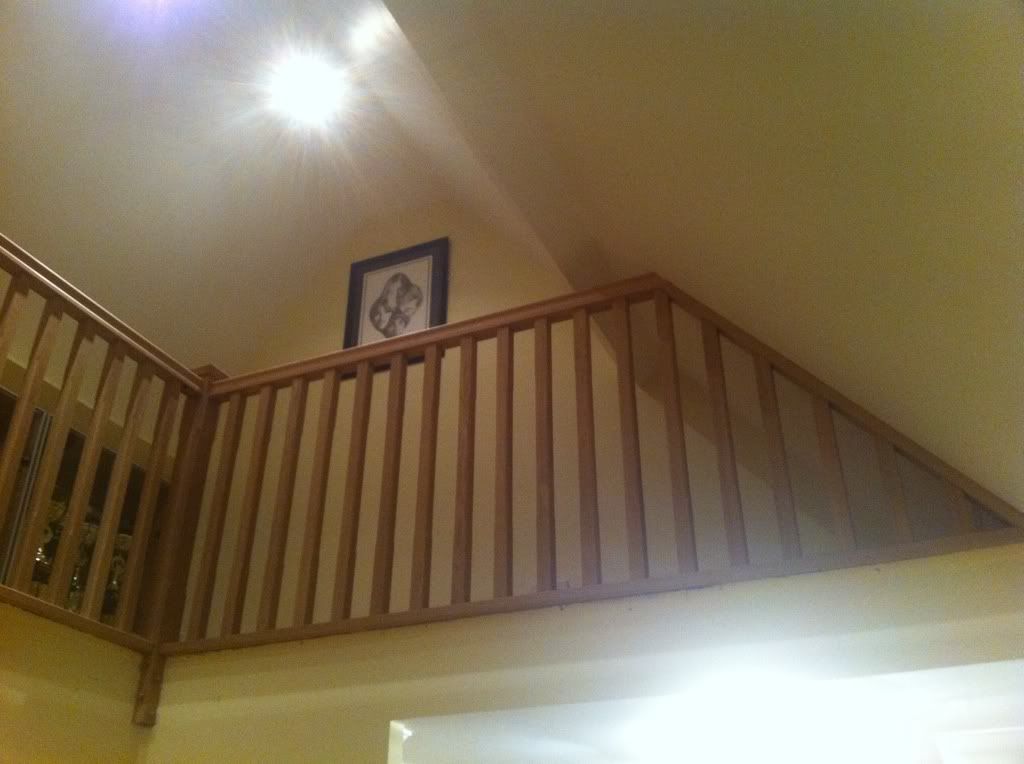
I've trimmed off the plugs, put a trim piece under the baserail and started the varnishing since that pic was taken.
I still need to work out what to do with that arrangement at the bottom in the hall and any suggestions beyond those already offered would be gratefully received. I've started at the top so far and am working downwards, so have a bit of time to resolve what will be the last bit.

I've trimmed off the plugs, put a trim piece under the baserail and started the varnishing since that pic was taken.
I still need to work out what to do with that arrangement at the bottom in the hall and any suggestions beyond those already offered would be gratefully received. I've started at the top so far and am working downwards, so have a bit of time to resolve what will be the last bit.
So on the question as to how to improve the layout at the bottom in the hall, these are the sorts of things I'm considering so far:
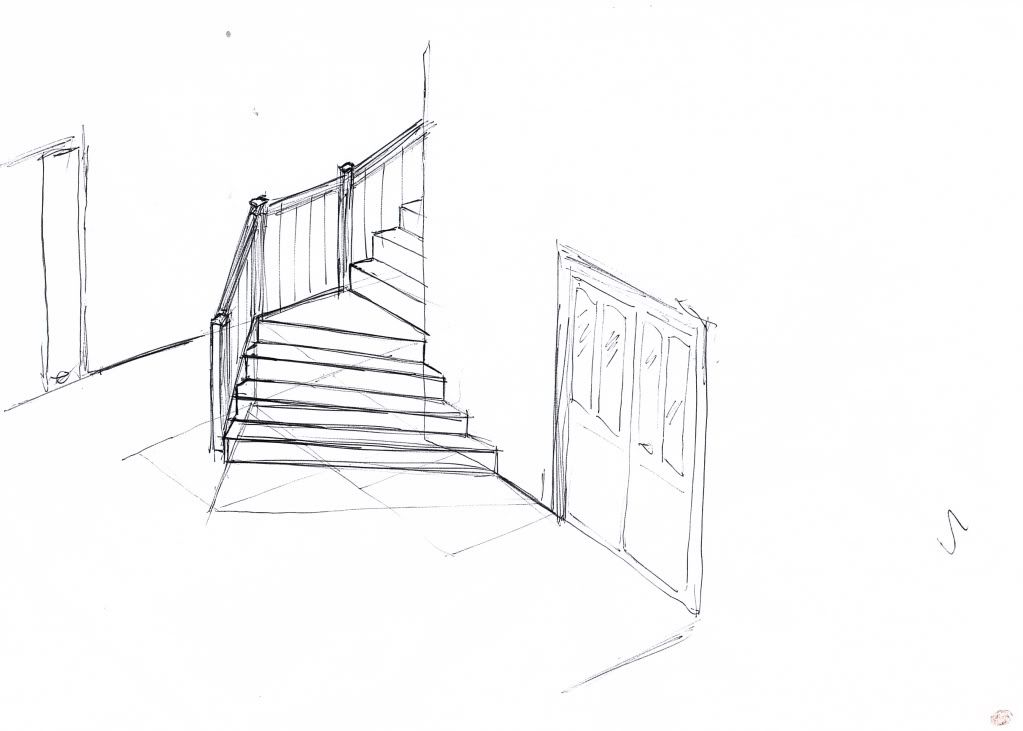
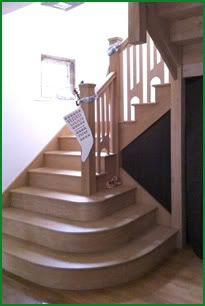
Of those I'm probably leaning toward the second one, but its not ideal as I'll need a small section of banister on the right hand side, as from my understanding of the building regs, only the bottom two steps can be without a handrail, and I'd have four steps.
Any other ideas or suggestions? I'd like something reasonably 'grand', just because it's a decent-sized hall - so straight down just won't cut it. Straight down with some way of making it more impressive is probably what I'm looking for, but I seem to lack the necessary creativity!


Of those I'm probably leaning toward the second one, but its not ideal as I'll need a small section of banister on the right hand side, as from my understanding of the building regs, only the bottom two steps can be without a handrail, and I'd have four steps.
Any other ideas or suggestions? I'd like something reasonably 'grand', just because it's a decent-sized hall - so straight down just won't cut it. Straight down with some way of making it more impressive is probably what I'm looking for, but I seem to lack the necessary creativity!
Howard_B3 said:
Oak staircases look amazing and that is my preference, but does anyone have experience in maintaining their oak stairs? How often do you need to treat the wood and what product do you use to protect it?
What an old thread!I guess you're asking about maintaining oak treads rather than staircases in general, in which case I don't know as all mine are carpeted. I just varnished all my woodwork when it originally went in and haven't need to touch it since, but I don't know how long oak treads would stay looking nice.
In the interests of thread completion, here's how I replaced the hideous mahogany box monstrosity I posted on the first page:

Gassing Station | Homes, Gardens and DIY | Top of Page | What's New | My Stuff



