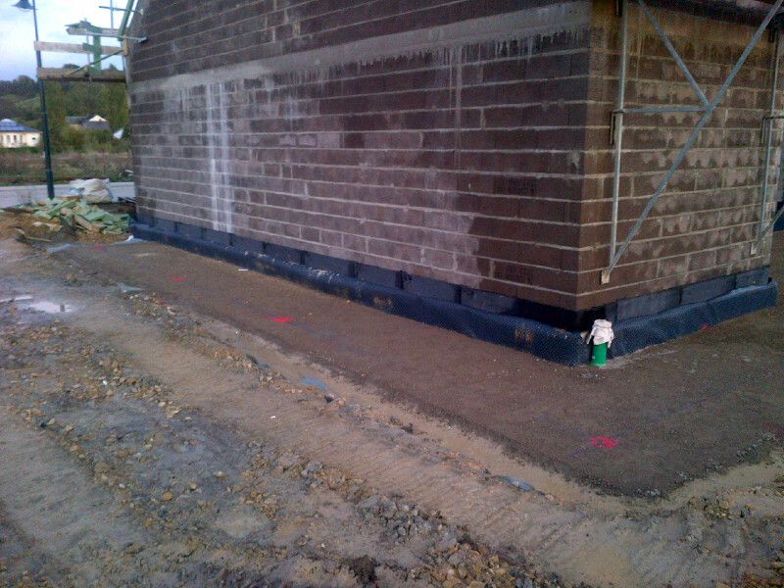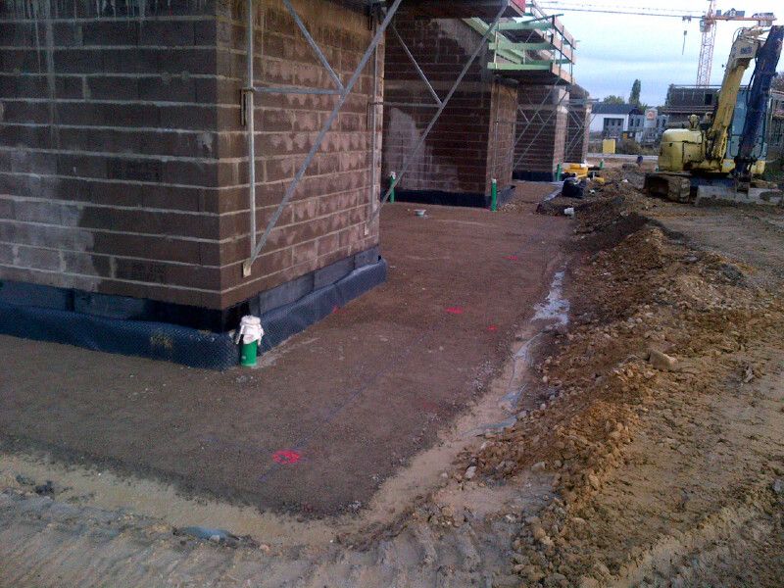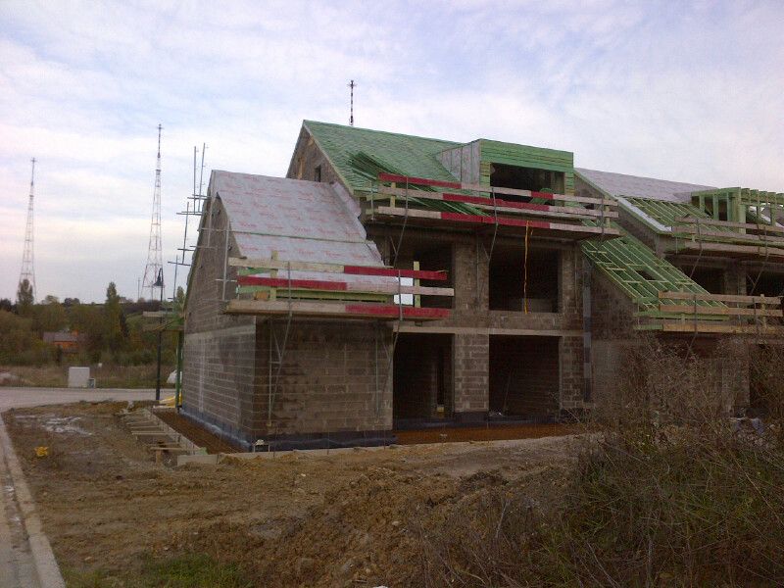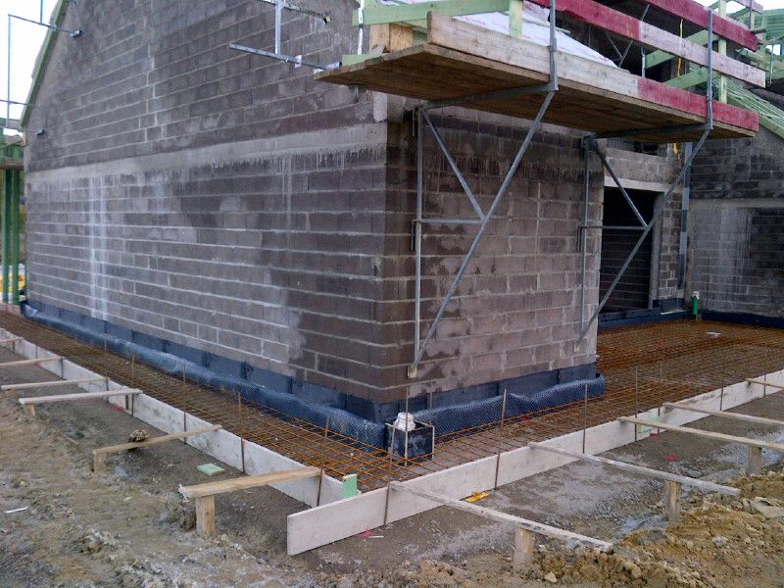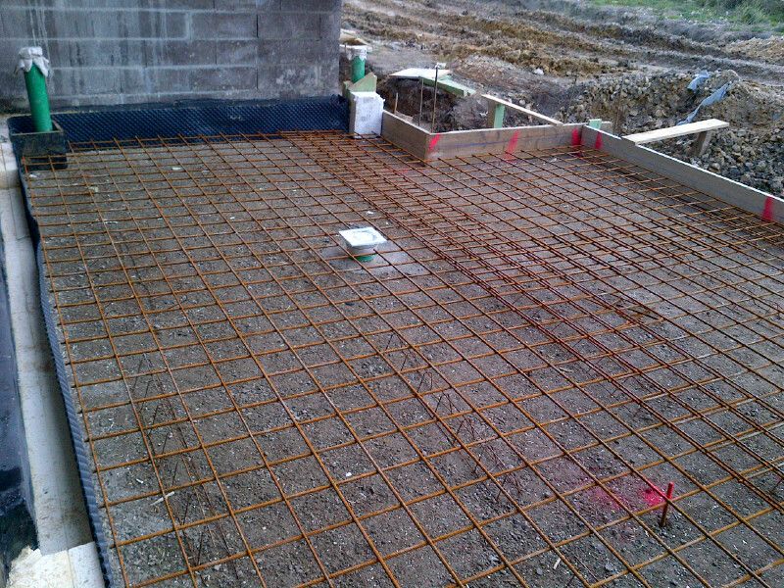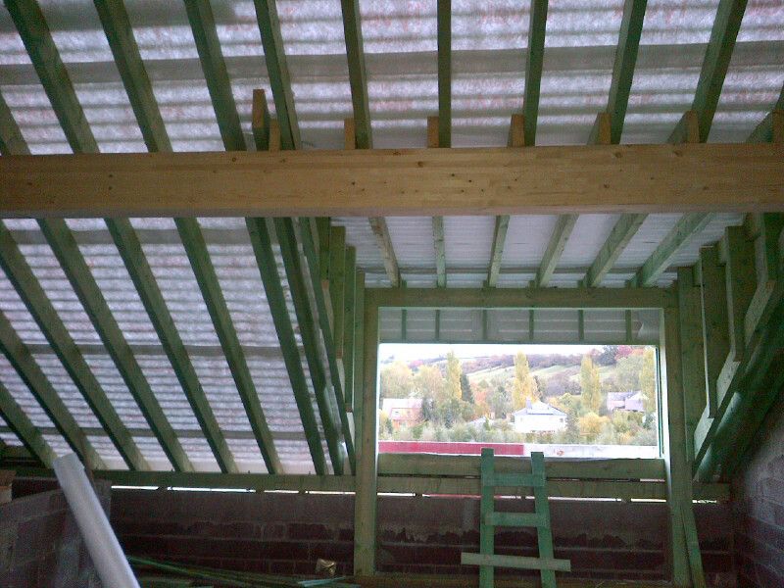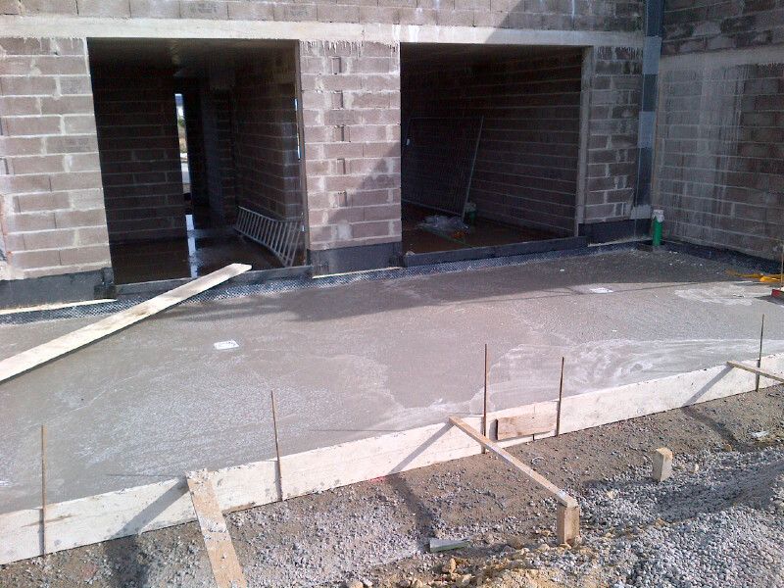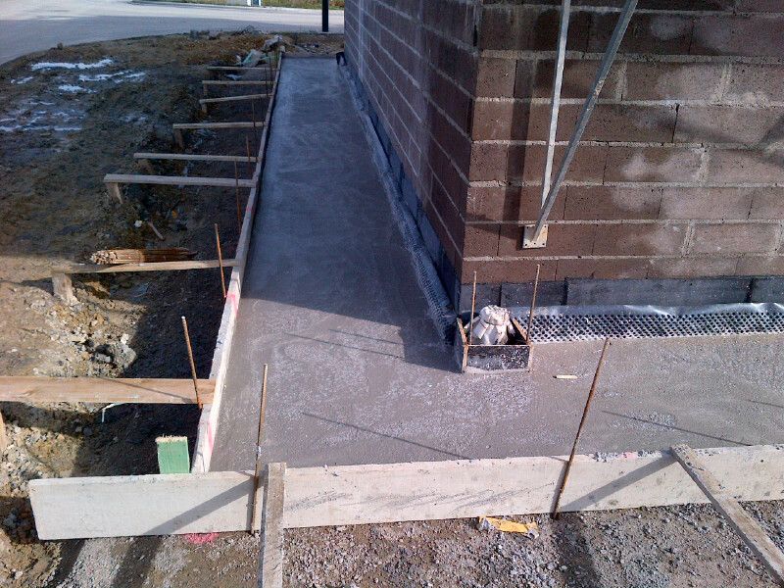New house build - Luxembourg
Discussion
Just had the nod from the construction company that the contract's ready for signing, after weeks and weeks of waiting. 
Anyone interested in a build diary?
The downside for us, we'll have a mortgage again.
It's a new build A rated passive house, solar panels, heat/air exchange system, triple glazed windows, underfloor heating, etc., etc., and will be 220 sq. m living space when finished - probably not before October next year!
The foundations and structural walls are already built, and we've now specced the interior layout (as much as we can) to give us,
4 bedrooms (master suite with en-suite shower),
a further shower room and a further bathroom,double garage, office, 1st floor laundry roomblock built garden shed and a large patio/terrace. The house will be handed over to us with the garden finished and the interior decorated.
We now have the fun jobs of deciding where power, lights, TV, internet points, etc. need to go, plus being able to choose all the interior tiling and shower/bathroom fittings and, of course, the kitchen.
All rather a challenge for us as it'll all be done in French/Luxembourgish.
Wish me luck!
ETA: removed the spec for the block built garden house as that, and the path running to it came in at €12K.

Anyone interested in a build diary?
The downside for us, we'll have a mortgage again.

It's a new build A rated passive house, solar panels, heat/air exchange system, triple glazed windows, underfloor heating, etc., etc., and will be 220 sq. m living space when finished - probably not before October next year!
The foundations and structural walls are already built, and we've now specced the interior layout (as much as we can) to give us,
4 bedrooms (master suite with en-suite shower),
a further shower room and a further bathroom,double garage, office, 1st floor laundry room
We now have the fun jobs of deciding where power, lights, TV, internet points, etc. need to go, plus being able to choose all the interior tiling and shower/bathroom fittings and, of course, the kitchen.
All rather a challenge for us as it'll all be done in French/Luxembourgish.

Wish me luck!
ETA: removed the spec for the block built garden house as that, and the path running to it came in at €12K.

Edited by 5potTurbo on Monday 15th October 10:38
OK, OK, I know I badger the others with their build threads, pvapour, Muncher.... 
Here's what's built so far...
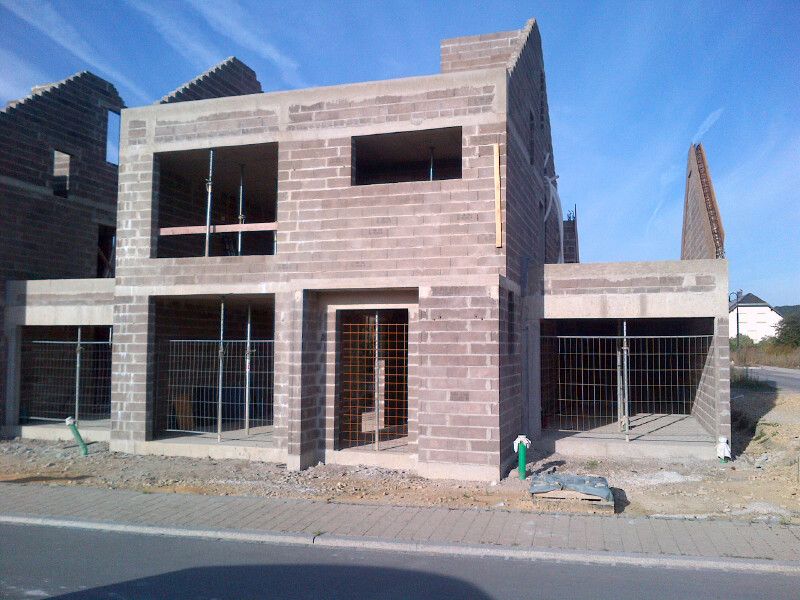
Corner plot, not massive, but with land at €100k for 100m2, it soon adds up. *gulp*
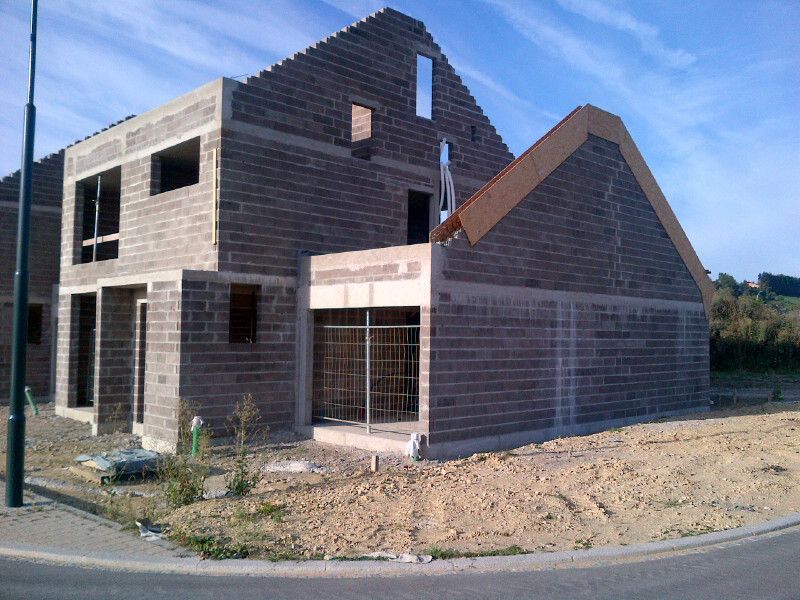
2nd floor will have large dormers front and rear, to become our daughters' bedrooms and a shower room.
Above the garage will be accessible from the 1st floor landing, the rear 1/2 being the laundry room with the heating system (you can see the tubes for the air cirulation system), the front 1/2 being the office with a velux window.
The contracts were delayed a tad as the drawings had to be re-done for interior changes to what's already built and what was foreseen, and the price has changed too - up, of course.
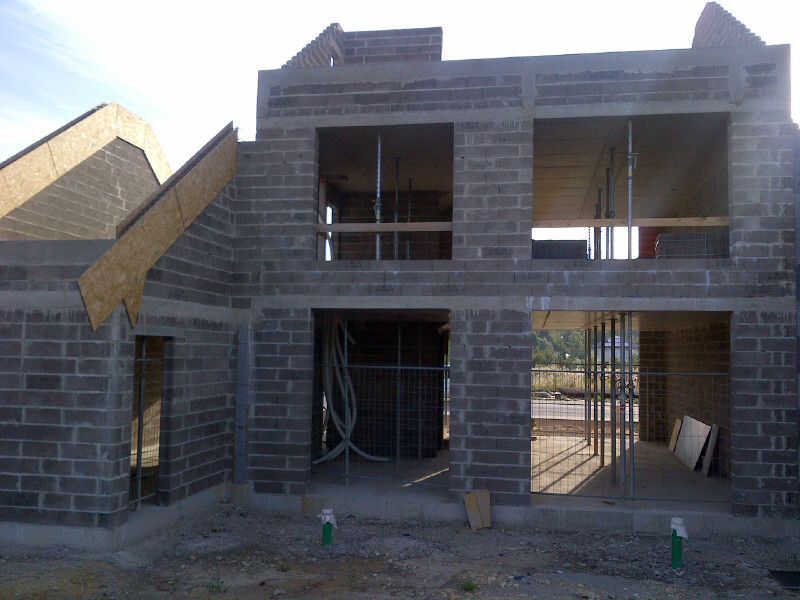
Top left is the guest room, top right will be the master suite, running the lenght of the house, with an en-suite.
Bottom left is the kitchen, but we're having a normal window instead of patio doors forseen - giving us a longer run of base units, and they're having to remove part of a structural wall and put a RSJ in as we wanted the kitchen open to the dining area. The opening on the right is for the patio doors to the living/dining room.
A patio will run acorss the rear of the house, approx 34m2.
You can see the number of acro (sp?) props inside the house already, all floors being reinforced cement slabs.
The extent of the land's not big, but then I hate gardening and where the tractor tracks end on the right is pretty much our boundary.
and where the tractor tracks end on the right is pretty much our boundary.
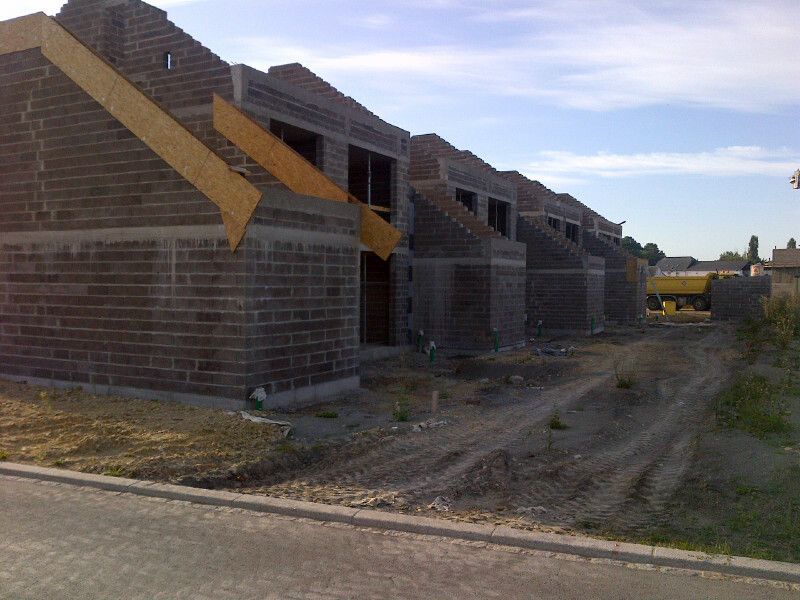
I've just received the contract by email and the building will be finished in 14 months... which is a bit of a pain as my daughters will have started their school term already, and this move will also mean they'll have to move schools.
That said, I'm genuinely excited now!

Here's what's built so far...

Corner plot, not massive, but with land at €100k for 100m2, it soon adds up. *gulp*

2nd floor will have large dormers front and rear, to become our daughters' bedrooms and a shower room.
Above the garage will be accessible from the 1st floor landing, the rear 1/2 being the laundry room with the heating system (you can see the tubes for the air cirulation system), the front 1/2 being the office with a velux window.
The contracts were delayed a tad as the drawings had to be re-done for interior changes to what's already built and what was foreseen, and the price has changed too - up, of course.

Top left is the guest room, top right will be the master suite, running the lenght of the house, with an en-suite.
Bottom left is the kitchen, but we're having a normal window instead of patio doors forseen - giving us a longer run of base units, and they're having to remove part of a structural wall and put a RSJ in as we wanted the kitchen open to the dining area. The opening on the right is for the patio doors to the living/dining room.
A patio will run acorss the rear of the house, approx 34m2.
You can see the number of acro (sp?) props inside the house already, all floors being reinforced cement slabs.
The extent of the land's not big, but then I hate gardening
 and where the tractor tracks end on the right is pretty much our boundary.
and where the tractor tracks end on the right is pretty much our boundary.
I've just received the contract by email and the building will be finished in 14 months... which is a bit of a pain as my daughters will have started their school term already, and this move will also mean they'll have to move schools.
That said, I'm genuinely excited now!
Edited by 5potTurbo on Friday 21st September 15:52
Haha, no, ours is just the house on the right, joined to the neighbour's by their garage.
14 months is a long time, yes, but the construction company's building these, plus another 10 across the site and a block of 10 apartments. The problem with the 14 months is that I'm paying interest on the bridging loan all that time. I'm thinking the 14 months is "worst case" building in delays for 'congé de neige' when they're not allowed to work if it's too cold.
Fingers cross it'll be done before all the building sites close for their 3 week's summer holiday in 2013.
14 months is a long time, yes, but the construction company's building these, plus another 10 across the site and a block of 10 apartments. The problem with the 14 months is that I'm paying interest on the bridging loan all that time. I'm thinking the 14 months is "worst case" building in delays for 'congé de neige' when they're not allowed to work if it's too cold.
Fingers cross it'll be done before all the building sites close for their 3 week's summer holiday in 2013.

Last one to sign up on the dotted line of the 4 houses being built, first one to have the roofing started. It actually feels like I've paid for more than a bunch of building blocks. 
The roof will be slate, except for around the dormers, which will be zinc, and the solar panels will be on the roof to the rear.
From the plans, the inlet/outlet for the air/heat exchange system will be mounted to the front and rear of the garage roof.
Friday 28/09/12: main beams are in - they're HUGE, like 18" x 12" :
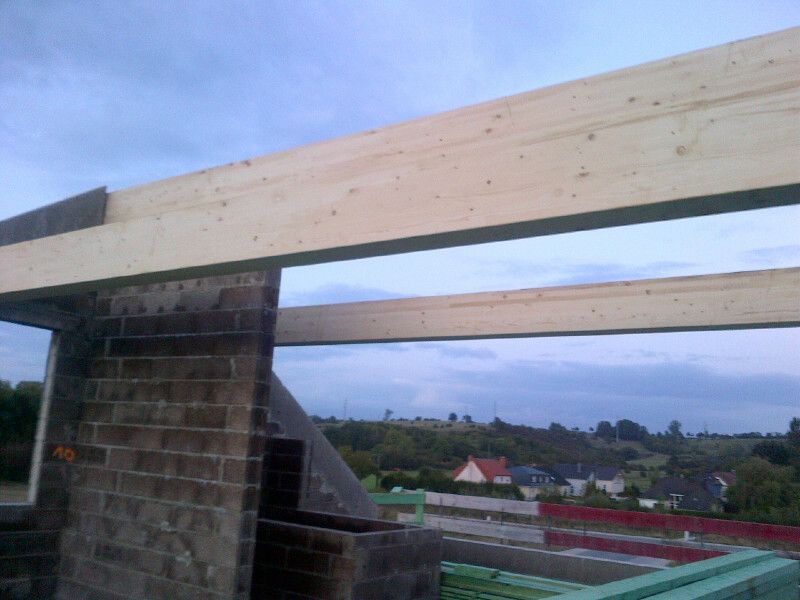
Monday 01/10/12: Work's continued at quite a pace yesterday
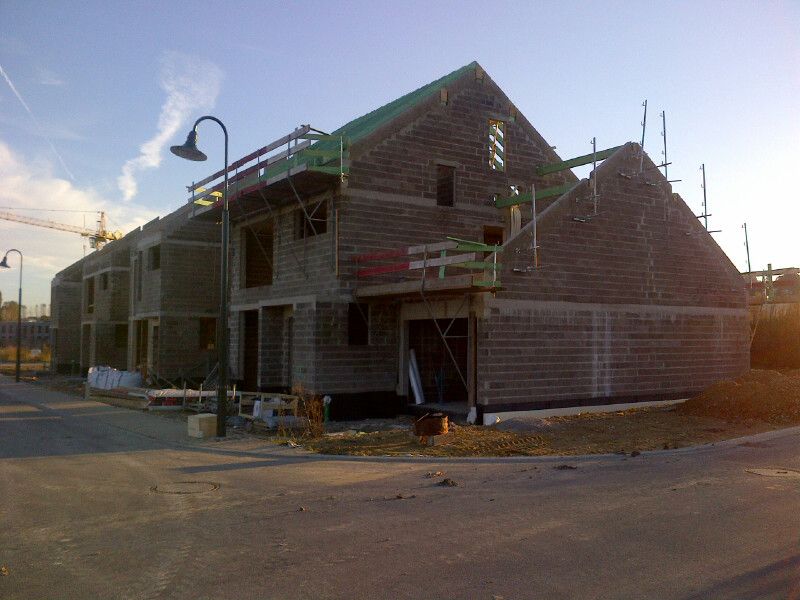
Rear view of the house >
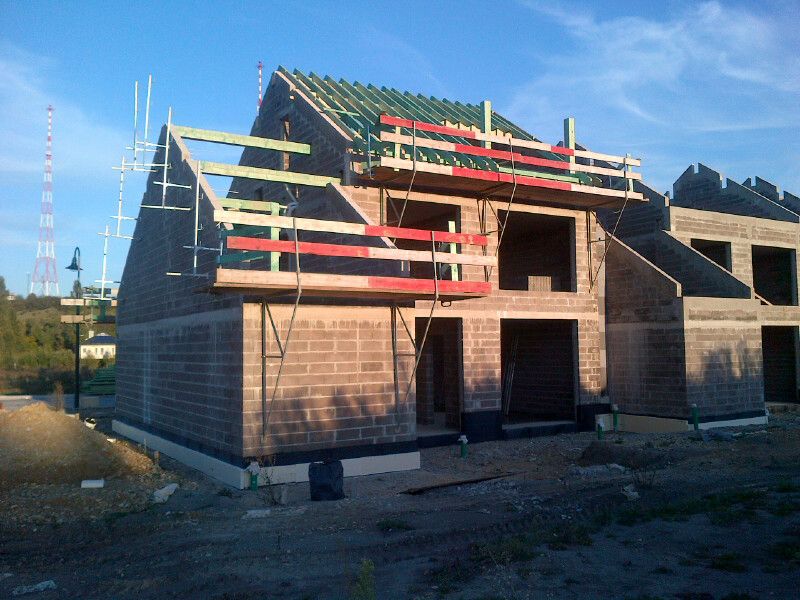
The uprights for what will be the dormer for my eldest daughter's bedroom are visible here, too.
Our plans originally included a block built shed with slate roof, light & power and a pathway matching the patio leading to it, but we decided not to proceed with that as it was €12,600 - a lot for it's size. We will build additional storage, but I suspect this will be to the side of the house where it's north facing, so the grass/plants won't get much joy there.
My wife thinks I'm mad, visiting the site every day and reporting back to her. Perhaps I am, but it's costing us enough, so I want to see it progressing.

The roof will be slate, except for around the dormers, which will be zinc, and the solar panels will be on the roof to the rear.
From the plans, the inlet/outlet for the air/heat exchange system will be mounted to the front and rear of the garage roof.
Friday 28/09/12: main beams are in - they're HUGE, like 18" x 12" :

Monday 01/10/12: Work's continued at quite a pace yesterday

Rear view of the house >

The uprights for what will be the dormer for my eldest daughter's bedroom are visible here, too.
Our plans originally included a block built shed with slate roof, light & power and a pathway matching the patio leading to it, but we decided not to proceed with that as it was €12,600 - a lot for it's size. We will build additional storage, but I suspect this will be to the side of the house where it's north facing, so the grass/plants won't get much joy there.
My wife thinks I'm mad, visiting the site every day and reporting back to her. Perhaps I am, but it's costing us enough, so I want to see it progressing.

Edited by 5potTurbo on Tuesday 2nd October 12:25
roofer said:
Loving the scaffold.
Yup!I checked it last night on site. The top is actually bolted through the block walls with giant washers/wing nuts on the inside of the walls. This type of scaffold's common on the continent as it doesn't stop other work from being done below.
The dormer surrounds are in, and they're MASSIVE - almost 8 feet wide!
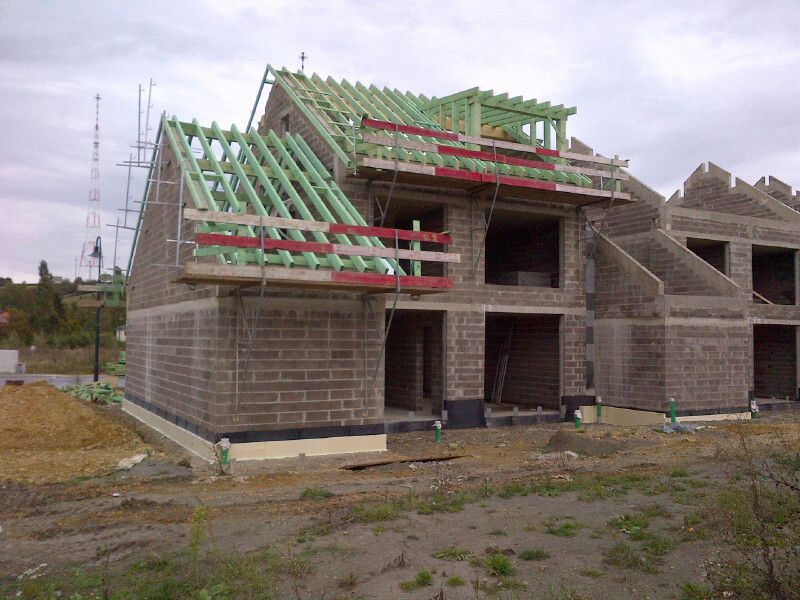
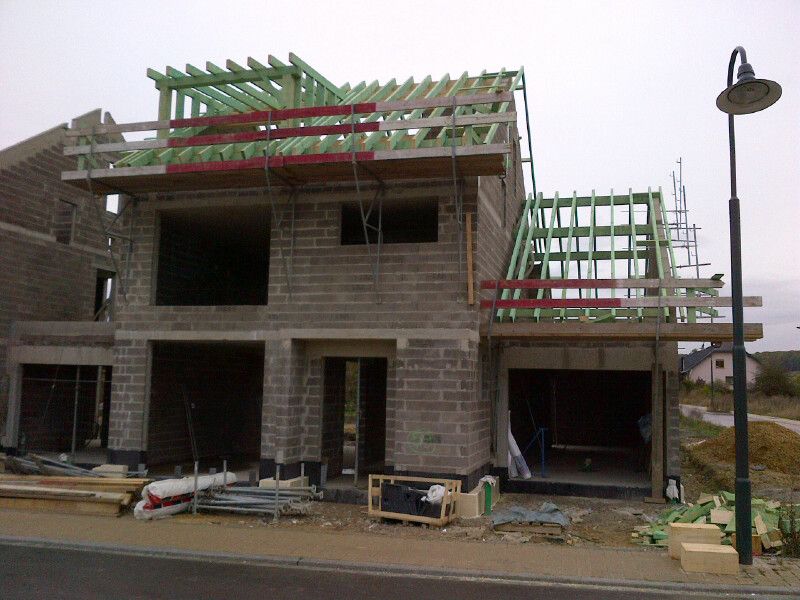
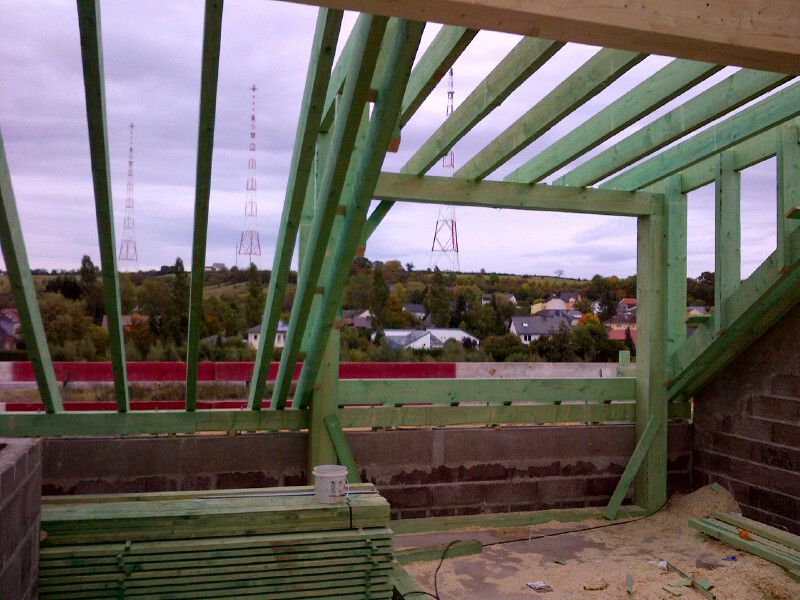
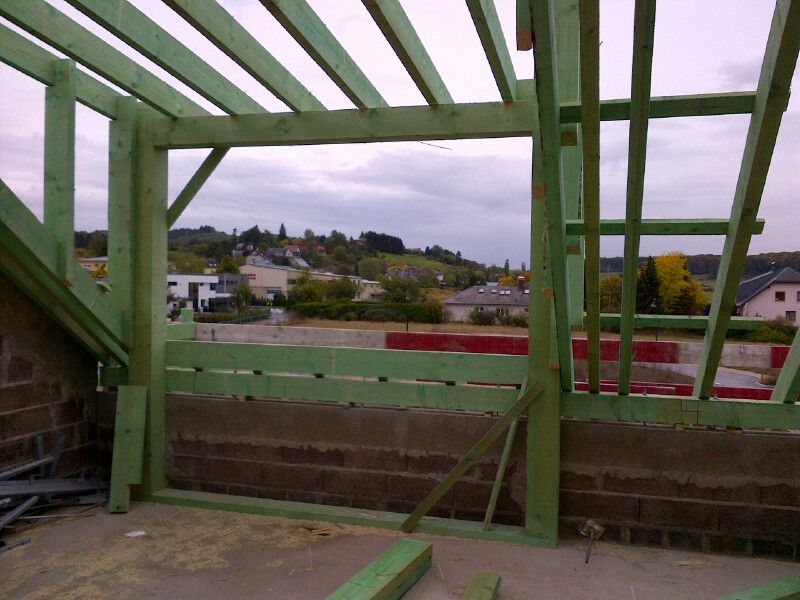
It's going to look great with the slate roof on too - you can see a half crate of slate by the opening to the front door.

One thing that did surprise me, this has all been nailed using hammers and conventional nails. I would have thought they'd use nail guns to get the job done quicker, unless the nails are too big?
Thanks for the good wishes .... it's certainly moving on. We expect the roofing to be finished within the next 2 weeks, then the windows can go in before they start on the "fun stuff" inside.

No, Alex - not a Portuguese construction company, amazingly! This area in Junglinster's being developed by Felix Giorgetti. Their staff are Italoburgers, not Luxoguese/Portoburgers.
And, err, yes, rather costly. Land prices are the killer here, as you may recall.
A lex said:
Good luck - I can only begin to imagine what thats costing in Lux 
Is it a Portugese building company?

Is it a Portugese building company?

No, Alex - not a Portuguese construction company, amazingly! This area in Junglinster's being developed by Felix Giorgetti. Their staff are Italoburgers, not Luxoguese/Portoburgers.

And, err, yes, rather costly. Land prices are the killer here, as you may recall.
A few things have happened in the last week, but I've not taken pics - yet.
Openings for large velux windows have been made in the joists over the garage. That area will be 60% office, 40% heating/laundry room with a dividing wall.
Hardcore's been laid and compacted for the patio and pathway around the side of the house, prior to the reinforced cement slab to be poured over the top.
Heavy duty insulation is starting to be stuck on the outside, for the moment just below the level of the damp proof course, and I expect this will be stuck on the entire outside of the house as things progress as it's an "A" grade passive house.
Oh, and BIL said yes to funding the build cost, so there's a load off!
Openings for large velux windows have been made in the joists over the garage. That area will be 60% office, 40% heating/laundry room with a dividing wall.
Hardcore's been laid and compacted for the patio and pathway around the side of the house, prior to the reinforced cement slab to be poured over the top.
Heavy duty insulation is starting to be stuck on the outside, for the moment just below the level of the damp proof course, and I expect this will be stuck on the entire outside of the house as things progress as it's an "A" grade passive house.
Oh, and BIL said yes to funding the build cost, so there's a load off!

Edited by 5potTurbo on Monday 15th October 10:39
Outside, the cement foundations for the driveway and exterior parking's in place and the roof tiles are almost finished.
Inside, the interior block built walls are going up, doorways being narrowed for the door frames, en-suite shower room walls, etc., and the wall between the kitchen and dining room's been removed and a lintel put in place to support the walls/floors above.
We've also paid the deposit on the kitchen and have the technical plans for that to give to the builders, so they know where the services and electrics are required, and not to put underfloor heating under the island so it can be bolted to the floor.
Today's been spent planning the layout of the bathroom, cloakroom and 2 shower rooms as we've a meeting on Sat with the suppliers for the technical plans and pricing.
Next week I have to deal with the sparky to tell him where we want all the sockets, light points, coax cables (cable tv and Sky) and Ethernet points (via a comms box on the office).
It's all happening very, very quickly now, presumably before winter sets in with snow likely.
Inside, the interior block built walls are going up, doorways being narrowed for the door frames, en-suite shower room walls, etc., and the wall between the kitchen and dining room's been removed and a lintel put in place to support the walls/floors above.
We've also paid the deposit on the kitchen and have the technical plans for that to give to the builders, so they know where the services and electrics are required, and not to put underfloor heating under the island so it can be bolted to the floor.
Today's been spent planning the layout of the bathroom, cloakroom and 2 shower rooms as we've a meeting on Sat with the suppliers for the technical plans and pricing.
Next week I have to deal with the sparky to tell him where we want all the sockets, light points, coax cables (cable tv and Sky) and Ethernet points (via a comms box on the office).
It's all happening very, very quickly now, presumably before winter sets in with snow likely.
If your friends were worried about the little sprinkling of flakes last weekend, they're in for a shock, Alex! Sounds like they're new here? 
Tiling's going on
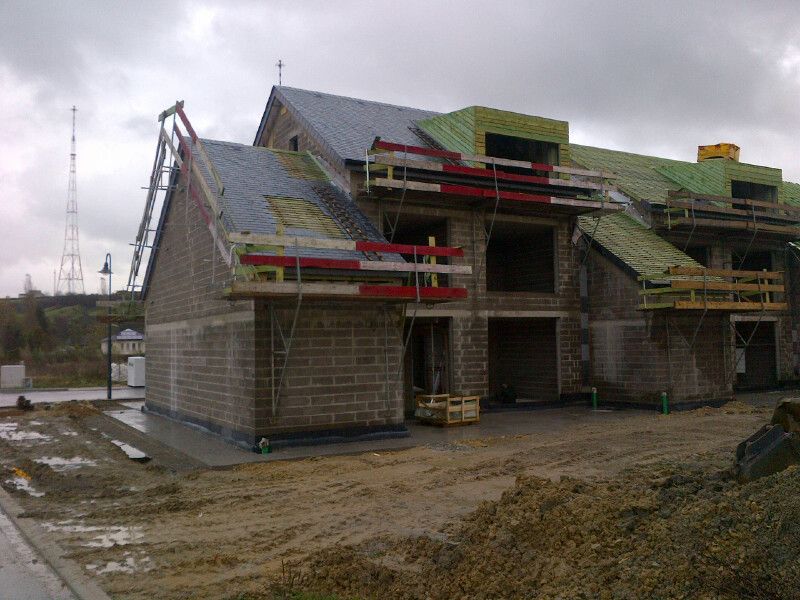
Driveway foundations in, CostCentre#2 making a cameo appearance....
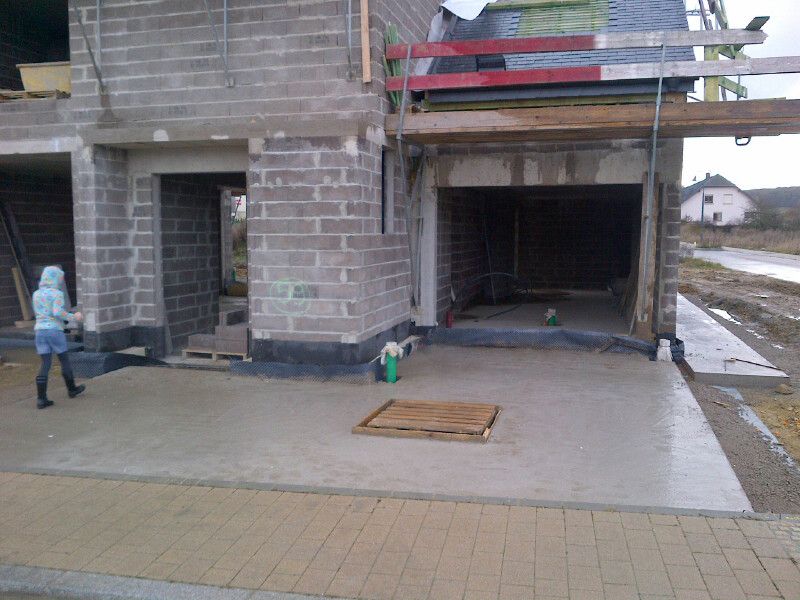
Wall opened up from kitchen to dining room. The inside of the 'foam ledge' you can see on the far opening, the top of that will be the interior floor levels once the conduits and underfloor heating are in, screeded and tiled. It's about 30cm difference from the current floor level.
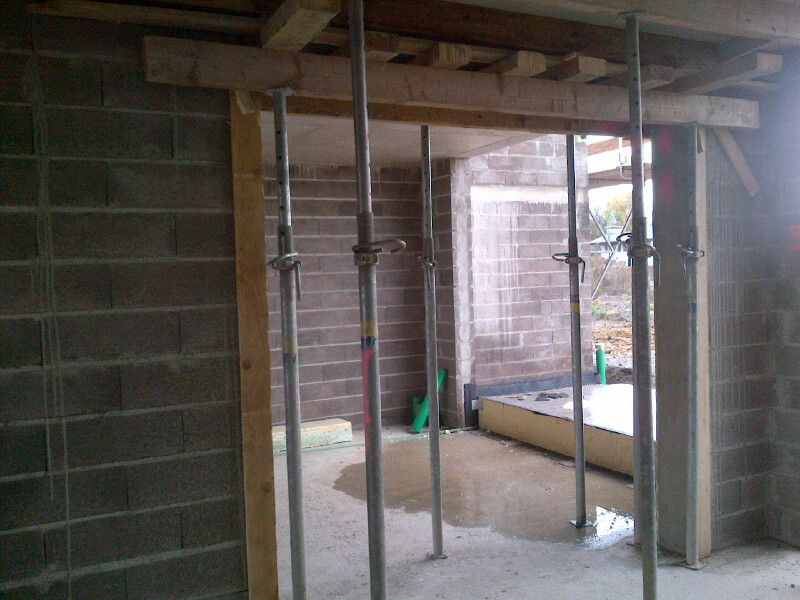
Err, this "box" will be the en-suite shower room - it's a room within a room as we're using 2 bedrooms as a single master suite, but the en-suite's location was rather dictated by where the ventilation's already in place for the air/heat exchanger.
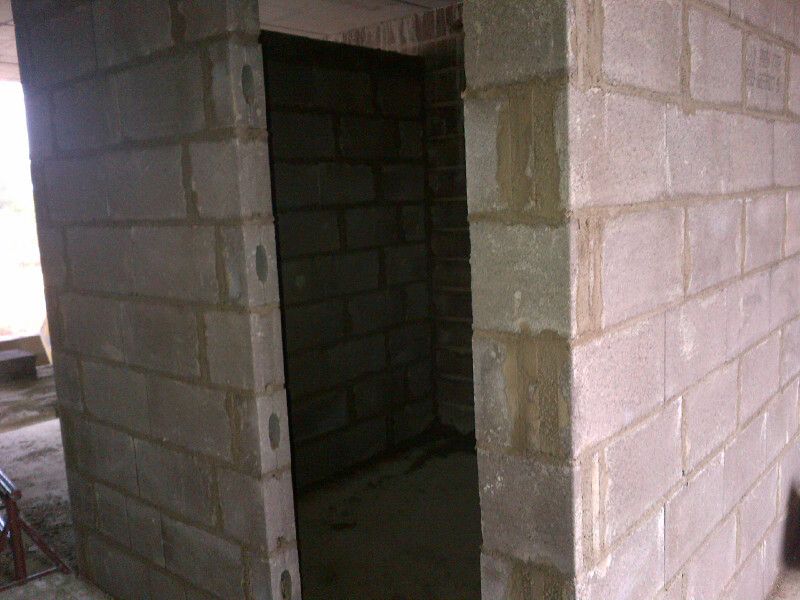
REAL slate. So much nicer to look at than the tiles we have on our current house
So much nicer to look at than the tiles we have on our current house
The gaps are for, top, the vent in for the air/heat exchange system, bottom right, velux window in the office space above the garage.
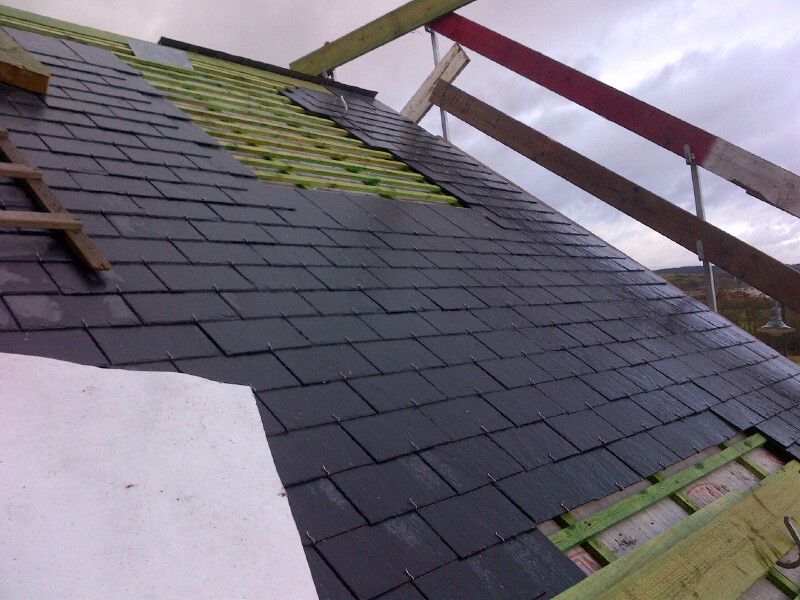
Excuse picture quality, Blackberry used.
Not as exciting as updates by Muncher or pvapour, who're doing most or all the work themselves, but I'm a lazy office oik.

Tiling's going on

Driveway foundations in, CostCentre#2 making a cameo appearance....

Wall opened up from kitchen to dining room. The inside of the 'foam ledge' you can see on the far opening, the top of that will be the interior floor levels once the conduits and underfloor heating are in, screeded and tiled. It's about 30cm difference from the current floor level.

Err, this "box" will be the en-suite shower room - it's a room within a room as we're using 2 bedrooms as a single master suite, but the en-suite's location was rather dictated by where the ventilation's already in place for the air/heat exchanger.

REAL slate.
 So much nicer to look at than the tiles we have on our current house
So much nicer to look at than the tiles we have on our current houseThe gaps are for, top, the vent in for the air/heat exchange system, bottom right, velux window in the office space above the garage.

Excuse picture quality, Blackberry used.
Not as exciting as updates by Muncher or pvapour, who're doing most or all the work themselves, but I'm a lazy office oik.

Edited by 5potTurbo on Friday 2nd November 08:48
This morning I spent at the bathroom suppliers, from when they opened at 0830 'til closing at 1230!
Fortunately my wife & I had done our homework or I'd still be there and the salesman would have been on overtime.
So, 4 hours to choose all the sanitary ware for cloakroom, bathroom and 2 shower rooms...I was bloody knackered after that!
I popped by the site on my way home to check something and the roofers were there in the pouring rain and high winds getting the tiles on the adjoining roof tops. Rather them than me. *shivers*
Fortunately my wife & I had done our homework or I'd still be there and the salesman would have been on overtime.
So, 4 hours to choose all the sanitary ware for cloakroom, bathroom and 2 shower rooms...I was bloody knackered after that!
I popped by the site on my way home to check something and the roofers were there in the pouring rain and high winds getting the tiles on the adjoining roof tops. Rather them than me. *shivers*
Roofing continues on all 4 houses in the row.
Friday evening I met with the sparky, and I expect a VERY big bill for extras there. We covered stuff like satellite (SKY) installation (dish mounting arm has to go on before the exterior insulation cladding to maintain the house's "A" rating), the number of network connections requested all over the house, so including a comms cupbard, patch panel, etc., and the lovely LED downlighters I shall be ordering froma certain "E36 GUY" , plus more power and lighting points than foreseen in the original spec, where to put the electric shutters control panel, etc.
, plus more power and lighting points than foreseen in the original spec, where to put the electric shutters control panel, etc.
Today I met with the heating/plumbing/sanitary ware installers to sort out where to site the underfloor heating controllers, the electric heated towel rails, extend some of the underfloor heating circuits to the downstairs cloaks and other placed, and the layout of the bath/shower rooms; they'll get the rest of the details from the sanitary ware suppliers so they know EXACTLY where to place the pipes and drainage - concrete floors on all levels can be a royal pain in the arse when you need to plan this stuff!
Wednesday sees the handover for 50% of the build costs to the construction company, so we'll be in debt again. *sobs*
Friday evening I met with the sparky, and I expect a VERY big bill for extras there. We covered stuff like satellite (SKY) installation (dish mounting arm has to go on before the exterior insulation cladding to maintain the house's "A" rating), the number of network connections requested all over the house, so including a comms cupbard, patch panel, etc., and the lovely LED downlighters I shall be ordering froma certain "E36 GUY"
 , plus more power and lighting points than foreseen in the original spec, where to put the electric shutters control panel, etc.
, plus more power and lighting points than foreseen in the original spec, where to put the electric shutters control panel, etc.Today I met with the heating/plumbing/sanitary ware installers to sort out where to site the underfloor heating controllers, the electric heated towel rails, extend some of the underfloor heating circuits to the downstairs cloaks and other placed, and the layout of the bath/shower rooms; they'll get the rest of the details from the sanitary ware suppliers so they know EXACTLY where to place the pipes and drainage - concrete floors on all levels can be a royal pain in the arse when you need to plan this stuff!
Wednesday sees the handover for 50% of the build costs to the construction company, so we'll be in debt again. *sobs*
Gassing Station | Homes, Gardens and DIY | Top of Page | What's New | My Stuff





