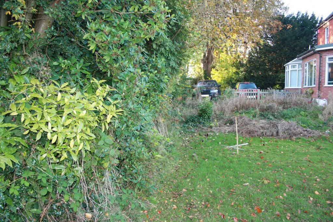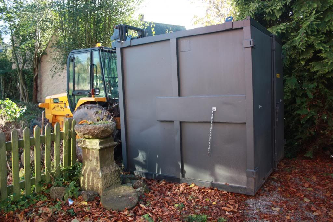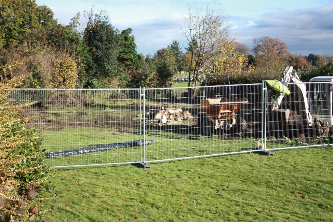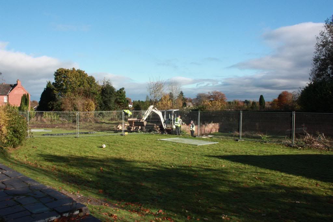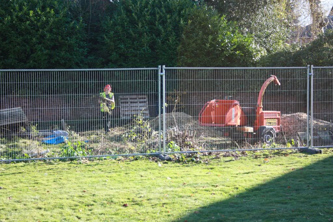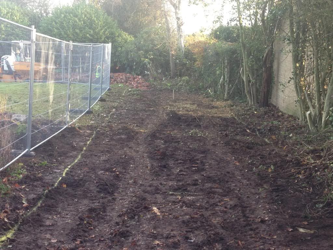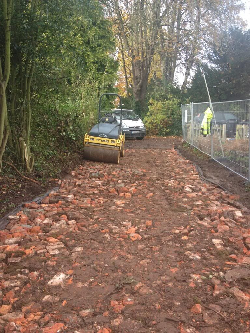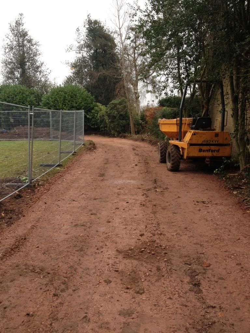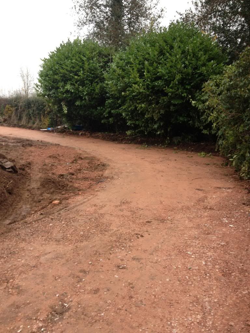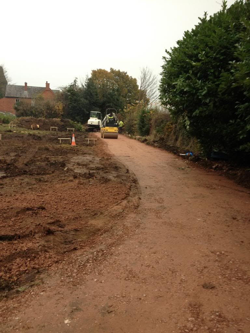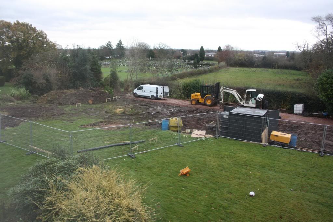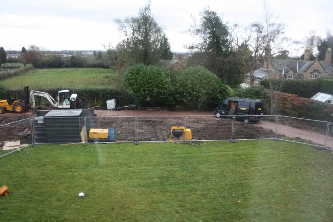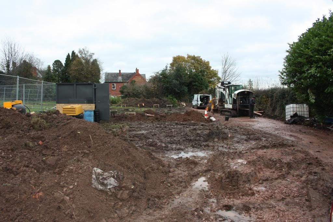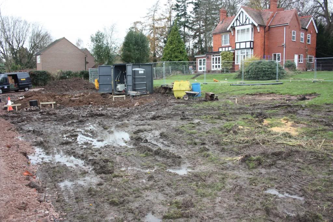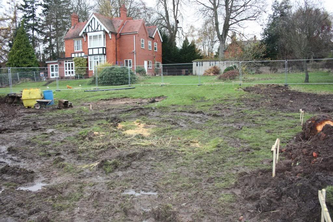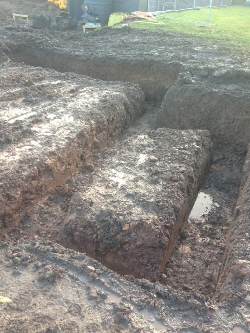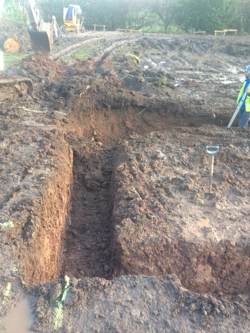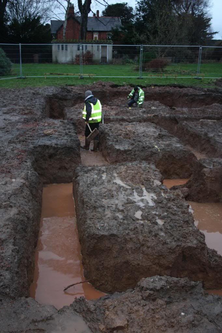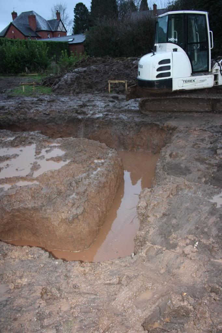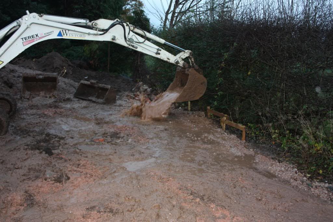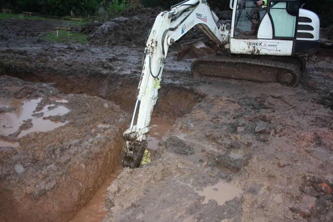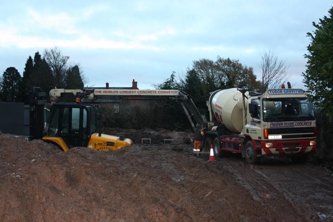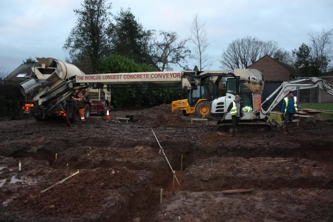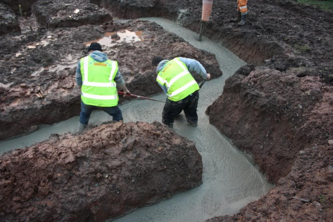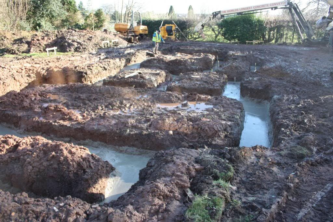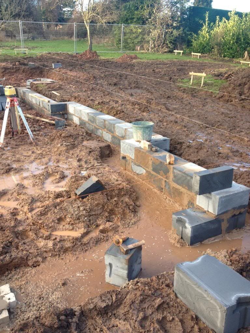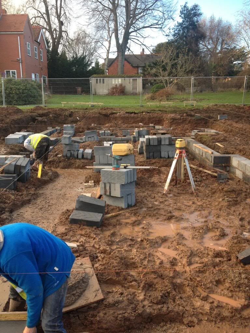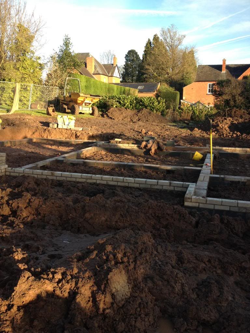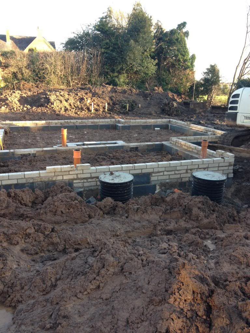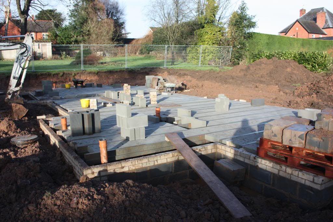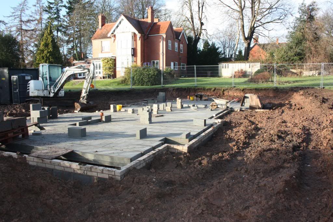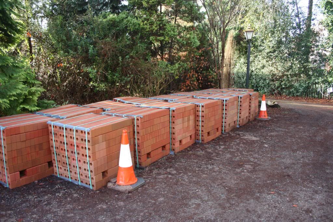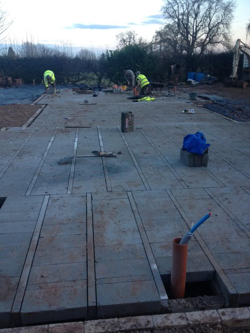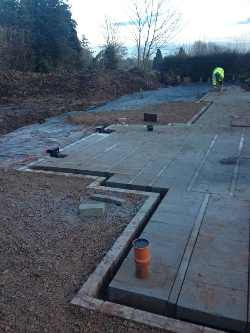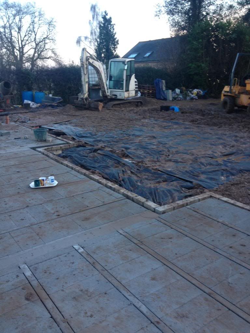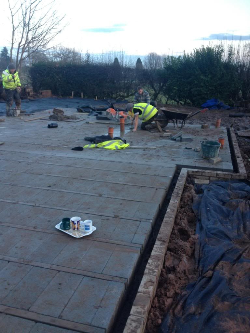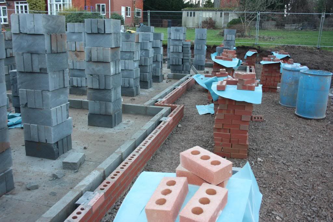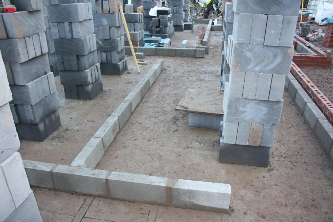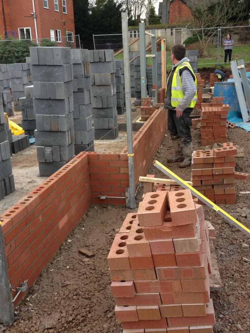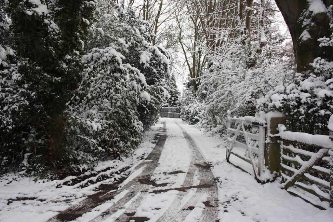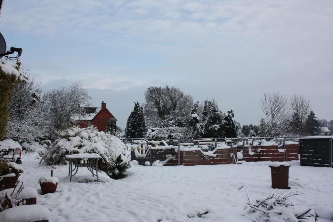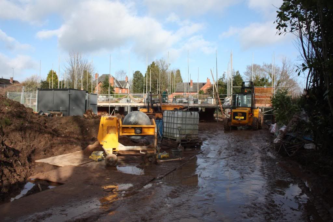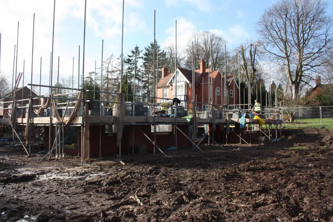New Build Thread - Self Build in Shropshire
Discussion
I've posted on a few threads that I'm undertaking a build and finally got round to uploading pictures to photobucket with the intention of posting a thread. These are always interesting for me so I hope this is worth a look also.
We completed purchase on the plot in October and started November 6th with the ground works. My Mum's partner is a general builder and recommended a local guy who he works with. Been provided a fixed price to build with allowances for certain elements such as Kitchen/Windows and then if I want to up spec I can add to it.
First of all the House.
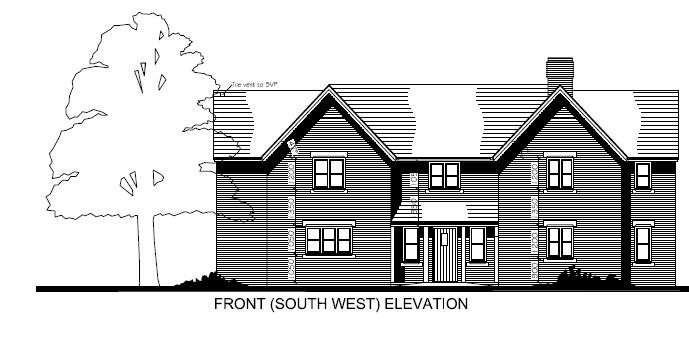
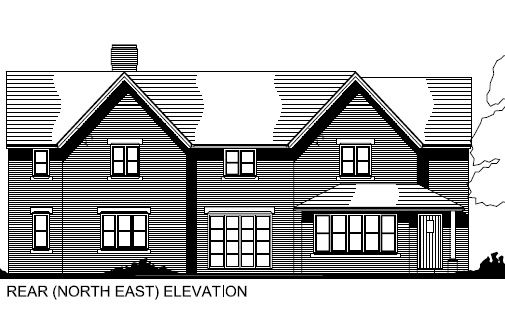
And the floor plans
First of all Ground
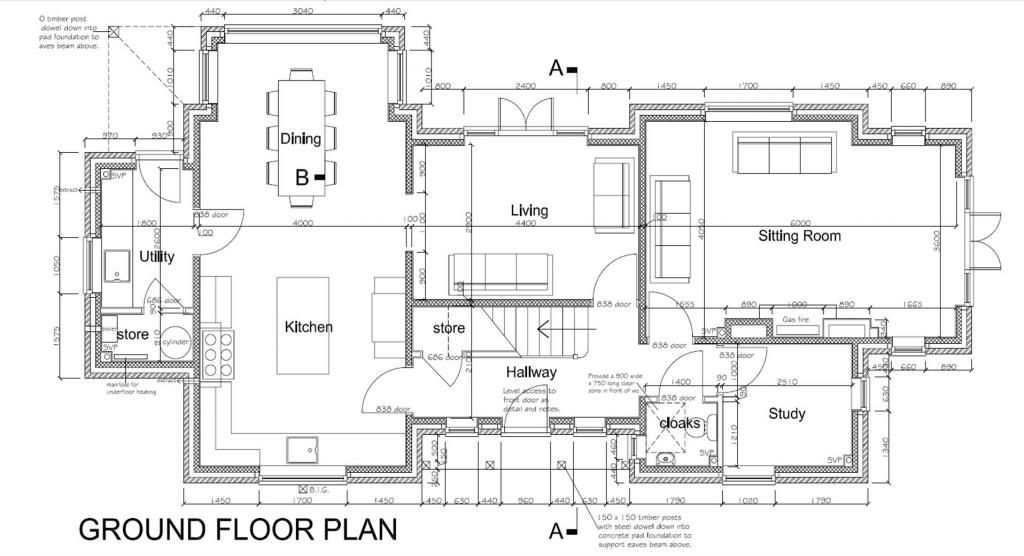
We have changed the Gas fire for a wood burner which helps meet SAP calcs. Likely we'll put that directly under the chimney and build the AV stuff next to it.
First Floor
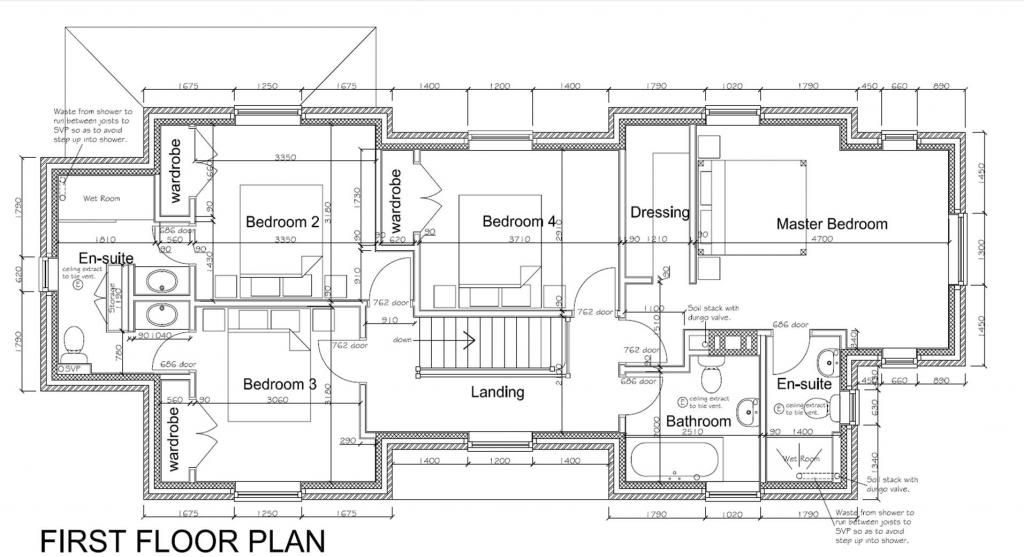
Only changes I want to make here is relocate the sink next to the toilet in the bathroom, move the bath under the window and add a small shower cubicle.
We completed purchase on the plot in October and started November 6th with the ground works. My Mum's partner is a general builder and recommended a local guy who he works with. Been provided a fixed price to build with allowances for certain elements such as Kitchen/Windows and then if I want to up spec I can add to it.
First of all the House.


And the floor plans
First of all Ground

We have changed the Gas fire for a wood burner which helps meet SAP calcs. Likely we'll put that directly under the chimney and build the AV stuff next to it.
First Floor

Only changes I want to make here is relocate the sink next to the toilet in the bathroom, move the bath under the window and add a small shower cubicle.
The Plot
The plot extends to just under 1/3 of an acre and is accessible down a shared private drive.

This is the view from the other end of the drive.
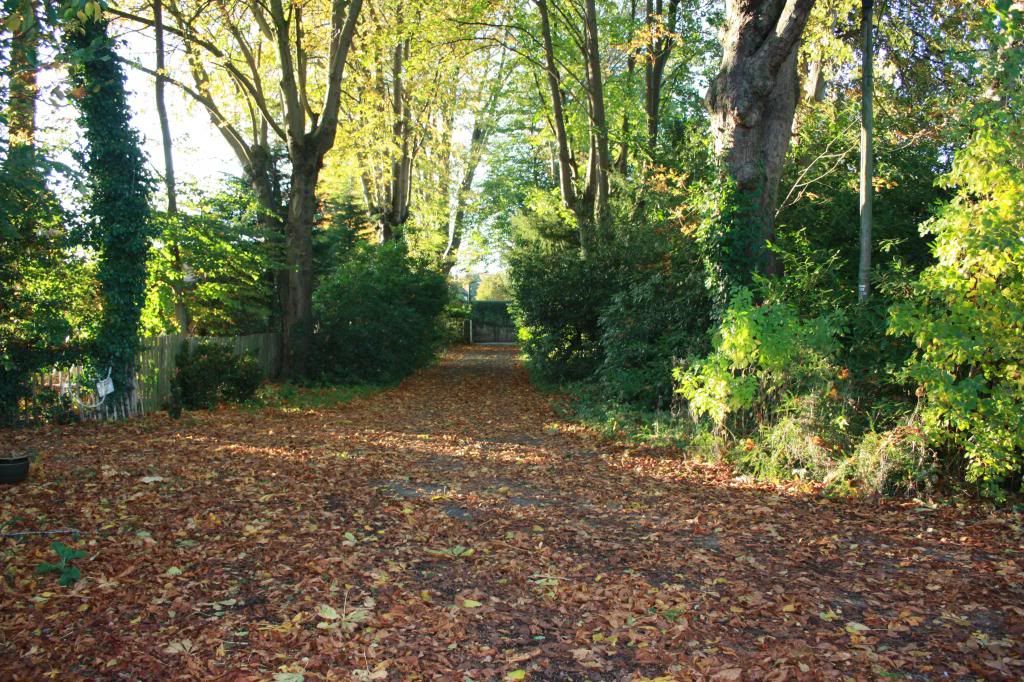
We are renting the house from which the plot formed half of the garden. On the upside we are on site, the downside it is a bit of an old wreck and very cold!

The plot extends to just under 1/3 of an acre and is accessible down a shared private drive.

This is the view from the other end of the drive.

We are renting the house from which the plot formed half of the garden. On the upside we are on site, the downside it is a bit of an old wreck and very cold!

Edited by worsy on Thursday 14th November 18:48
Floor has now been floated with mix and the paths and driveway all laid to stone. Blocks set out for start of vertical build in New Year.
The rain of the last couple of days has really soaked the site though and we could do with some dry weather to enable the saturated soil to drain. In the meantime I'm getting quotes for windows and doors.
Just want Xmas out of the way now
The rain of the last couple of days has really soaked the site though and we could do with some dry weather to enable the saturated soil to drain. In the meantime I'm getting quotes for windows and doors.
Just want Xmas out of the way now

ColinM50 said:
Looks a very nice substantial house. Only thing I'd suggest is give each of the four bedroons it's own en-suite bathroom, can't see the point of two en-suites and one family bathroom. But looks as if it's going to be a great place for a PH BBQ.
lolAs we have two girls we've gone with a Jack and Jill en suite. It is big enough to turn into two separate en suites if required later, but allows them to have a nice big shower. We've gone with separate sinks though for future make up and hair wars!
I've seen the thread arguing that a bathroom is useless. However I do like a nice bath and with a shower it will almost be Bed4s en suite as only across the hall. It's an occasional guest room anyhow.
skintemma said:
Good work, very exciting. I'm with you on the Crimbo thing - although we have got fairy lights round the 'van. Do you want my window contact? 11 flush fit casements, 2 sashes, a door and 3.8m of bi-fold. Wood, guaranteed, painted, delivered on time = £8800. See blog for loveliness. E
Yes please. So far I've had a quote for 24 casement windows, painted, plus two french doors, plus two personal doors, all hardwood - £12k ex vat.I'm rather taken with the Residence 9 Upvc but that came in at 19k with composite doors. Have tried a fabricator direct to see whether I can better it.
Edited by worsy on Thursday 20th December 18:50
One thing I've not mentioned is the garage. We had to apply separately for that. The vendor had already got planning on the house and as it was granted pre CIL then any changes would have incurred a big costs.
Thankfully we gained approval quickly to build a 7.5 x 6.3 (wxd) double with two 2.9 metre doors. Wide enough and long enough to get my X5 in
Thankfully we gained approval quickly to build a 7.5 x 6.3 (wxd) double with two 2.9 metre doors. Wide enough and long enough to get my X5 in

Thanks all
Need to be careful with photobucket. Will go through and resize them over the weekend as the 2gb is filling up quickly.
Half day today and finished for Xmas.
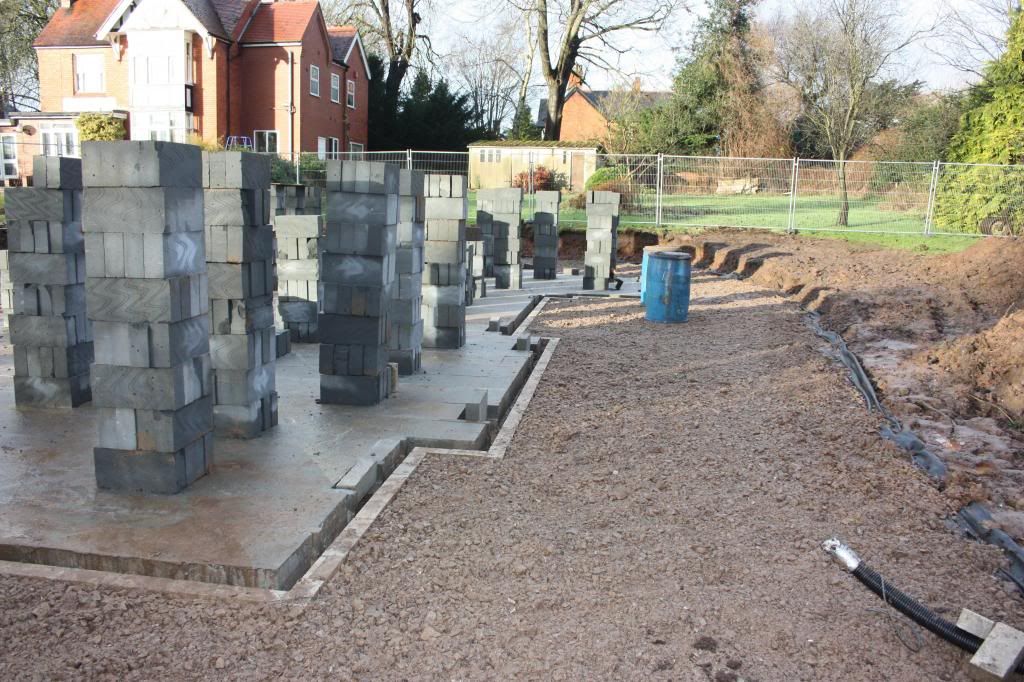
Managed to get a couple of new window quotes. First up is the Residence 9 uPVC system which looks like this:

Looks like wood, maintenance free. All windows and french doors at c 11k. This is with an A rated 28mm glass.
or
Bespoke Hardwood timber with C rated 24mm rated glass. c 14.5k
Both quotes are over budget of 10k but I have some contingency and happy to spend for the wow factor.
Need to be careful with photobucket. Will go through and resize them over the weekend as the 2gb is filling up quickly.
Half day today and finished for Xmas.

Managed to get a couple of new window quotes. First up is the Residence 9 uPVC system which looks like this:

Looks like wood, maintenance free. All windows and french doors at c 11k. This is with an A rated 28mm glass.
or
Bespoke Hardwood timber with C rated 24mm rated glass. c 14.5k
Both quotes are over budget of 10k but I have some contingency and happy to spend for the wow factor.
mercGLowner said:
The very best of luck to you, its going to look fantastic and is a dream of mine to self build.
May I ask if you looked into timber frame and whether there is a big difference in cost between timber frame ans traditional brick build?
I didn't look at timber frame for a number of reasons. May I ask if you looked into timber frame and whether there is a big difference in cost between timber frame ans traditional brick build?
The house had already been designed, outline planning approved and full planning submitted when I started the purchase of the plot. I had originally looked at the plot in 2010 and a deal could not be reached with the vendor. In the meantime he had had a couple of dreamers and had begun looking into a building partnership when I came back to the table.
As the house was granted permission pre CIL regs and minor changes would have invoked the new cost per sq metre at £40. With the garage we'd be looking at well over £10000 to make any changes however minor. The house is a decent size at 2300 sq feet and although tempting to go bigger it really wasn't worth the premium.
From what I've read, Timber Frame is much more expensive than brick and block, plus would require a specialist home builder rather than a local firm which would probably massively increase the cost (see my next reply below).
garyhun said:
OP - roughly what cost per square foot (or metre) was your fixed price?
I'm starting my self build end of the month so interested to get some comparison. I'm going for a totally managed project, and a high spec and looking at roughly £130/sq foot.
Thanks
Does that include all fees. Mine is a high spec, and am coming in a lot lower than that. I will share figures publicly at the end but in the meantime PM me and I'll talk you through my estimates*.I'm starting my self build end of the month so interested to get some comparison. I'm going for a totally managed project, and a high spec and looking at roughly £130/sq foot.
Thanks
- I'm adding stuff like Cat6, Projector lift, Whirlpool bath etc.
HoggyR32 said:
Looking good fella. How long do you reckon until your in? We're hopefully starting our build in the next few months so I'll be watching with interest.
Best of luck with it all.
Realistically I'm hoping for May. The builder quoted 28 weeks but there is no contracted end date as such, all depends on weather.Best of luck with it all.
Chris P Bacon said:
Ooo I'll be watching this thread, I've done two self builds and the most recent has the same ground floor layout as yours! Looking at those pics with the trenches falling in reminds me of ours again, what a nightmare! you end up using loads more concrete.
Must be an off the shelf design. Money for old rope  Would be interested in your layout, particularly for the kitchen. Anything you'd change?
Would be interested in your layout, particularly for the kitchen. Anything you'd change?The trenches were a nightmare as the NHBC insisted on 1.8 metres as we were close to an existing hawthorn hedge. Madness but hey ho.
All - Thanks for positive comments.
Chris P Bacon said:
worsy said:
Chris P Bacon said:
Ooo I'll be watching this thread, I've done two self builds and the most recent has the same ground floor layout as yours! Looking at those pics with the trenches falling in reminds me of ours again, what a nightmare! you end up using loads more concrete.
Must be an off the shelf design. Money for old rope  Would be interested in your layout, particularly for the kitchen. Anything you'd change?
Would be interested in your layout, particularly for the kitchen. Anything you'd change?The trenches were a nightmare as the NHBC insisted on 1.8 metres as we were close to an existing hawthorn hedge. Madness but hey ho.
<snip>
Yup that's the reason we went with HSBC. I'm not planning on moving but the mortgage company insisted on some sort of warranty and made it clear that architect's sign off was bottom of their wish list.
Progress has been quite good over last couple of weeks but weather is now conspiring to slow us down. Short days due to frost and obviously today's dumping of white stuff will mean several days waiting on the temps to pick up.
The forecast seems to differ on every site but hoping that by Tuesday we will be back to work. Had a huge delivery of blocks yesterday which need shifting. Had 60t of soil taken away last week but estimate I still have another 80t to go. The water in it doesn't help though.
New member of the team is now due to start so 3 brickies and one labourer will be doing the graft from next week, subject to the above.
Couple of pics taken late last week, the first lift is pretty much done now except for one short run of facing bricks. The window guides are about half way up as it stands. Next job is scaffolding.
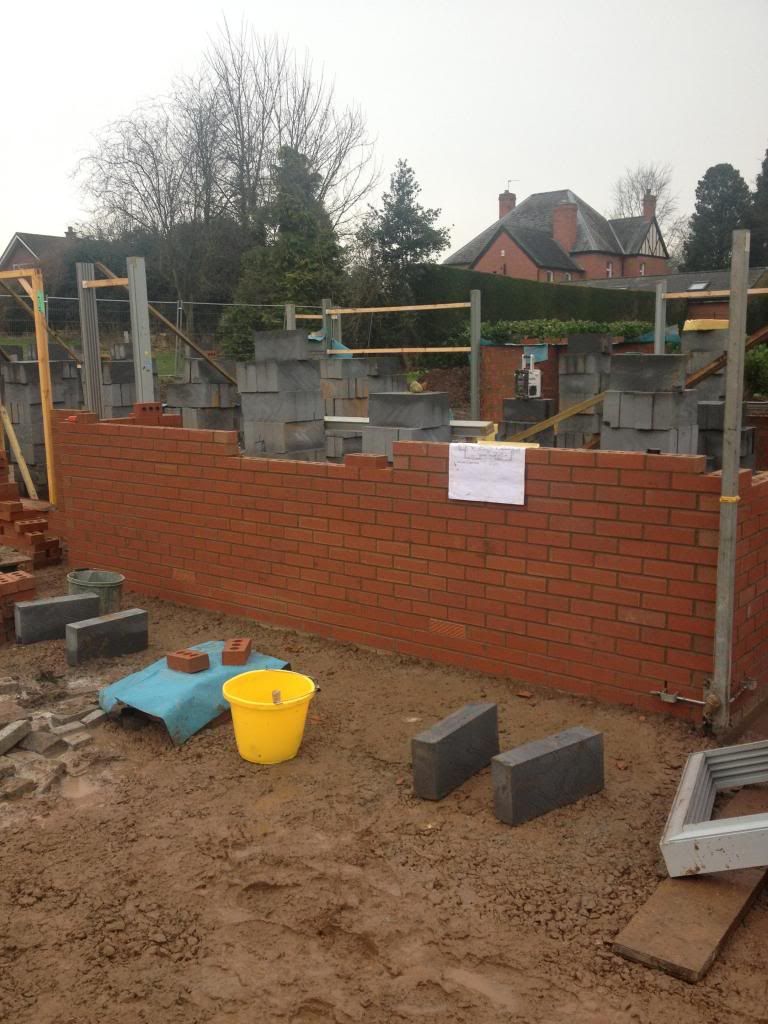
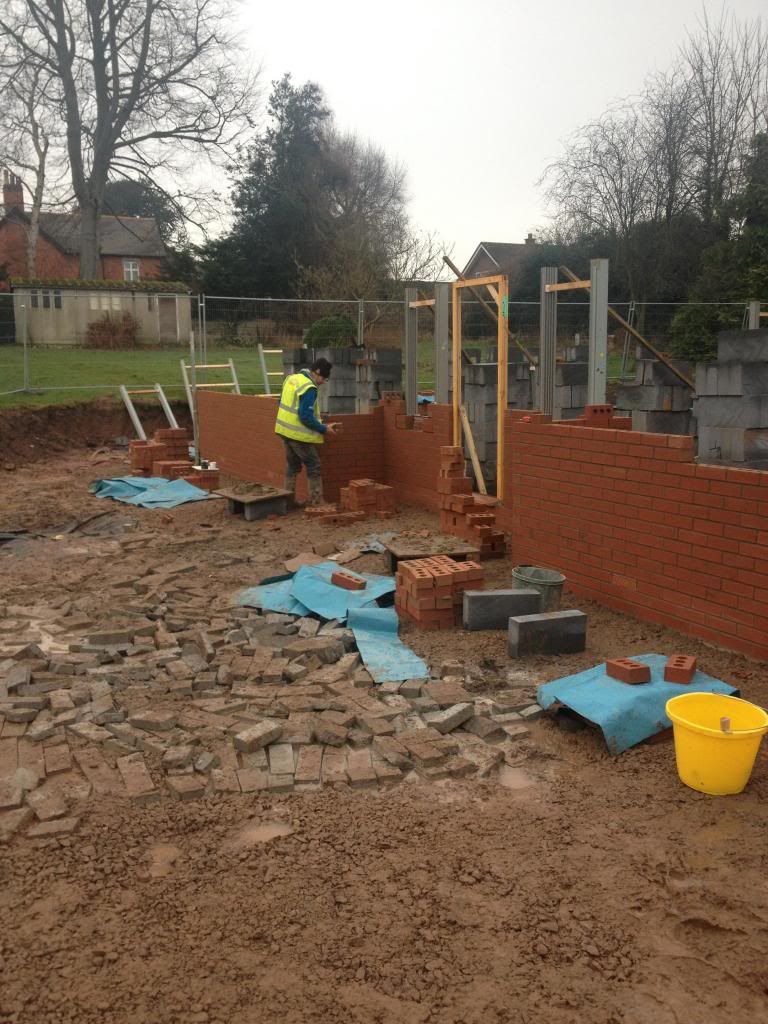
Looks like I'm sorted for a multi fuel stove courtesy of a fellow PHer. Also had a thread (http://bit.ly/Sfqufd) going with regard ditching the cinema screen for a 65" LED. Pros and Cons on both fronts and still weighing it up.
On the cost front I finally got an invoice from BuildStore for my mortgage advice. They've not covered themselves in glory and my advice would be to go high street if anyone is thinking about doing a self build. Unfortunately my complex financials meant it wasn't an option.
My engineer has provided plans for the garage foundations. They are within NHBC limits for trees so we have had to go raft. This was submitted to NHBC a couplke of weeks back and they have now approved the design so once the ground dries up a bit, more digging!
The rental is still just about bearable. Don't know how people live in these old houses, it's absolutely freezing and I'm sitting here typing this with a fleece and beanie hat on!
The forecast seems to differ on every site but hoping that by Tuesday we will be back to work. Had a huge delivery of blocks yesterday which need shifting. Had 60t of soil taken away last week but estimate I still have another 80t to go. The water in it doesn't help though.
New member of the team is now due to start so 3 brickies and one labourer will be doing the graft from next week, subject to the above.
Couple of pics taken late last week, the first lift is pretty much done now except for one short run of facing bricks. The window guides are about half way up as it stands. Next job is scaffolding.


Looks like I'm sorted for a multi fuel stove courtesy of a fellow PHer. Also had a thread (http://bit.ly/Sfqufd) going with regard ditching the cinema screen for a 65" LED. Pros and Cons on both fronts and still weighing it up.
On the cost front I finally got an invoice from BuildStore for my mortgage advice. They've not covered themselves in glory and my advice would be to go high street if anyone is thinking about doing a self build. Unfortunately my complex financials meant it wasn't an option.
My engineer has provided plans for the garage foundations. They are within NHBC limits for trees so we have had to go raft. This was submitted to NHBC a couplke of weeks back and they have now approved the design so once the ground dries up a bit, more digging!
The rental is still just about bearable. Don't know how people live in these old houses, it's absolutely freezing and I'm sitting here typing this with a fleece and beanie hat on!
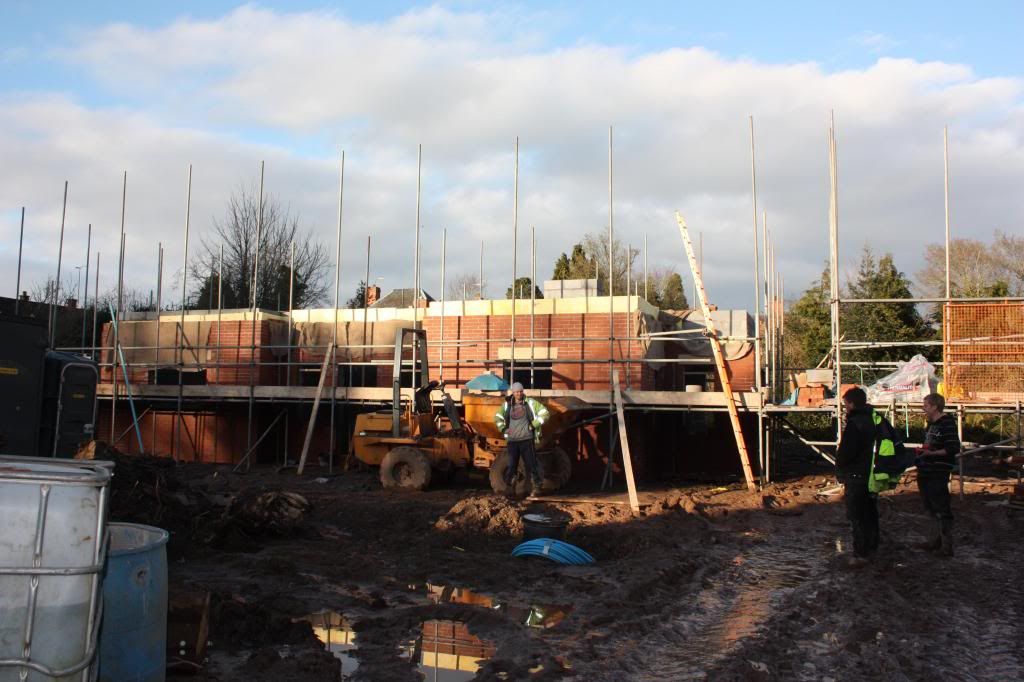
Moving along nicely with the exception of a couple of snow days these last two weeks. This is current view as of Friday. Joists in and almost completed brickwork for 2nd lift.
Still struggling on a kitchen quote. Had originally contacted 3 suppliers to provide a design/quote but two appear disinterested and the other a bit slow. Have contacted a further two, one of which is a 2 man band and is going to meet me on site tomorrow (Sunday) which is positive!
Visited a home automation/av retailer today to go through potential Lutron implementation. Still not entirely convinced on the cost vs benefits but will review when a quote is provided. Got some good advice though which saved me some money so am hopeful the proposal will be good.
Starting to look at lighting layouts and first fix plans before the trades get involved.
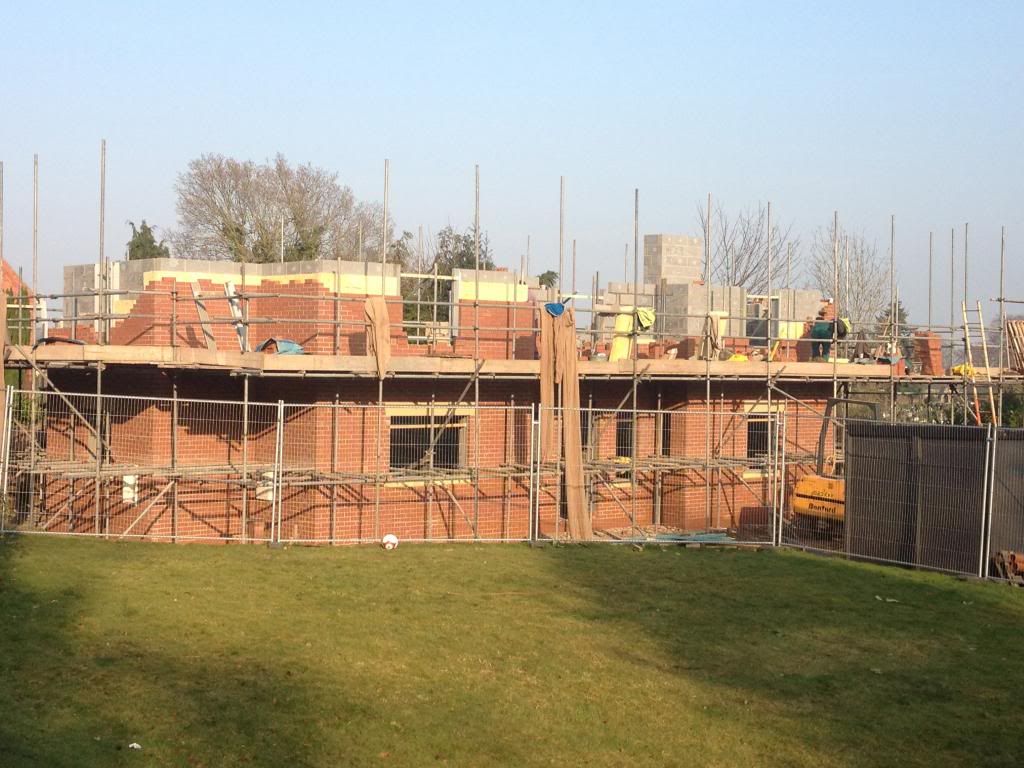
Two weeks on and progress is good. Wall plates should be done by mid next week, trusses arrive next week too. Windows chosen, decided on wood with traditional flush casement sash, multi point locks, A rated glass in Cream with Bi Fold doors. The bi folds were expensive but very nice! Staircase spec in for quote, oak with glass panels.
Lutron quote in, and weighing up over RF alternative.
Kitchen quotes starting to come in, lots of variation on granite costs but we have a baseline on Jewson premium stuff with top end Neff appliances which is very close to budget.
Nice to have some lighter evenings starting to creep up, and it's March tomorrow

Gassing Station | Homes, Gardens and DIY | Top of Page | What's New | My Stuff








