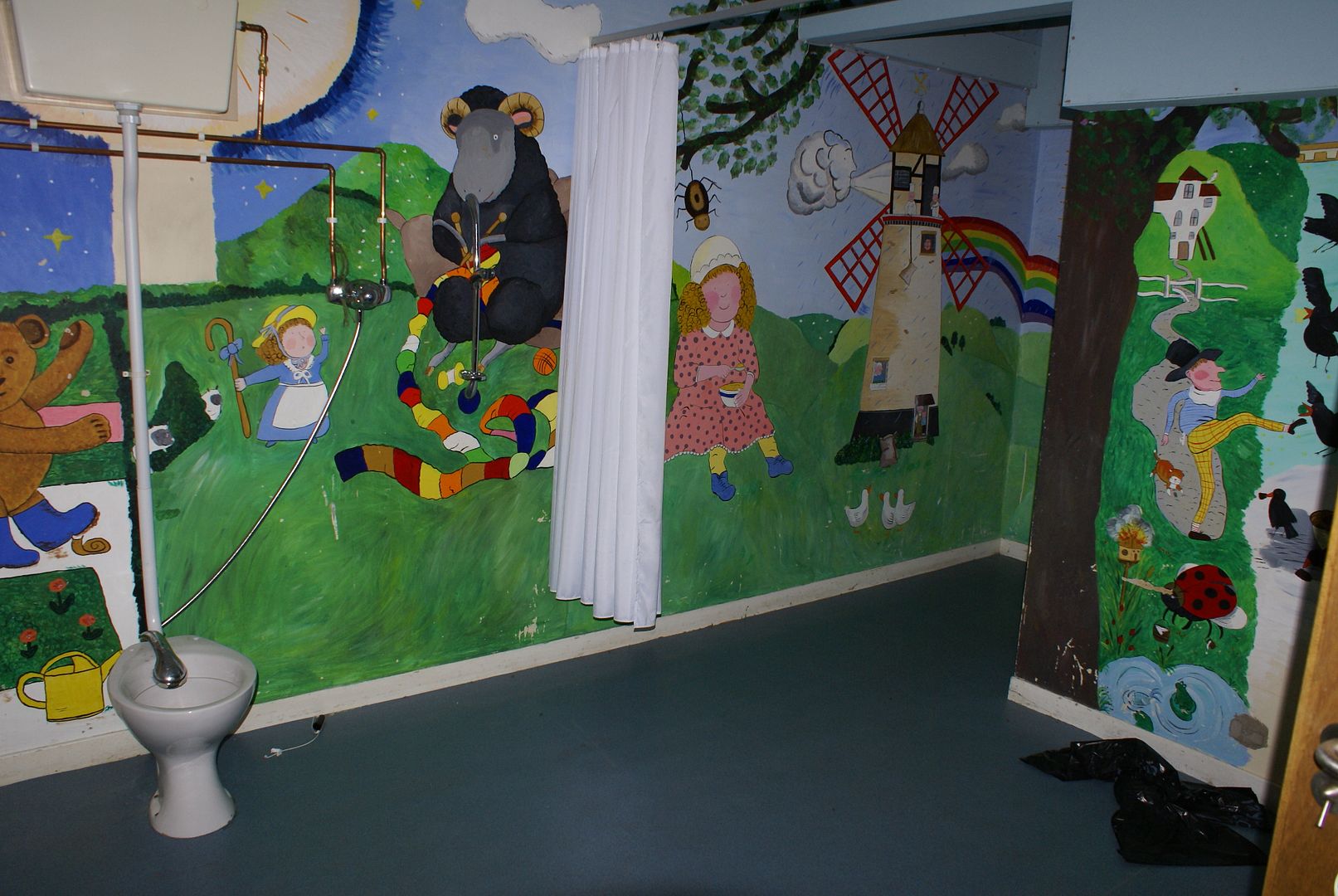New restoration project - what have I done!
Discussion
Hi all,
As I've mentioned on my other posts I've just found out that my offer has been confirmed as accepted by the council for purchase of a massive project. I'm planning to convert it into a single house for me to live in.
Total floor area of the house is about 875m2 or 9400sqft and is set on about 3/4 of an acre of mature gardens.
It needs complete refurbishment inside and out, but will make a great family home for us. There's a lot of work needed to convert it into a home, but it'll be we'll worth it when it's finished!
It'll need new central heating, rewiring and complete refurbishment of the interior. All 8 bathrooms and WCS will be from scratch.
I've attached a few inital sketches of the interior layout, not much set yet, so am open to ideas at this stage.
We won't get hold of the property for at least another 6-8 weeks, due to it being currently owned by the local council, and they have to decided everything by committee!
So here's some initial ideas.
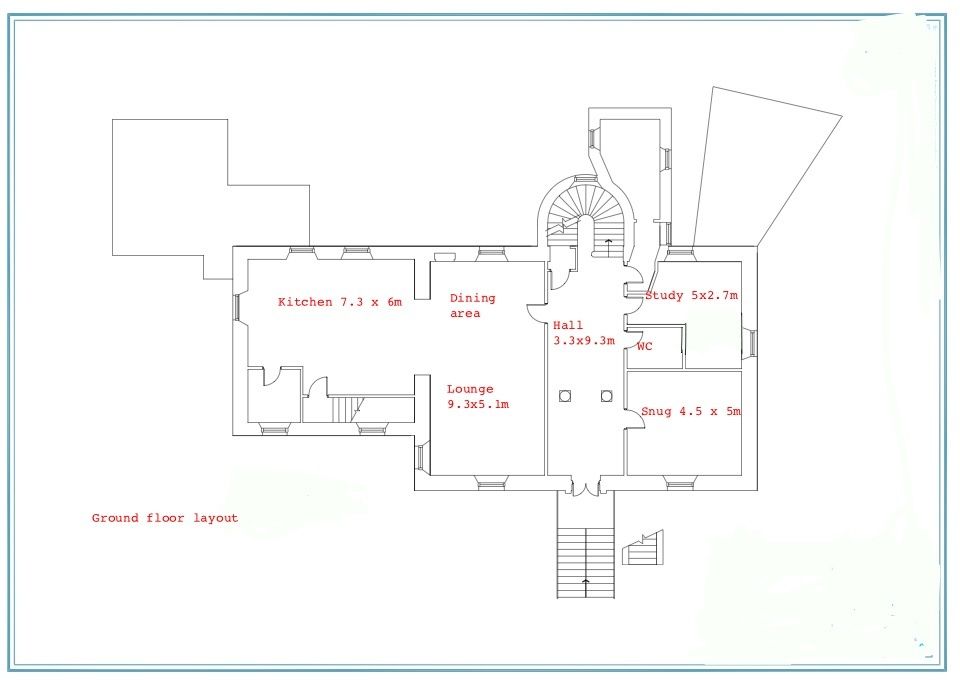
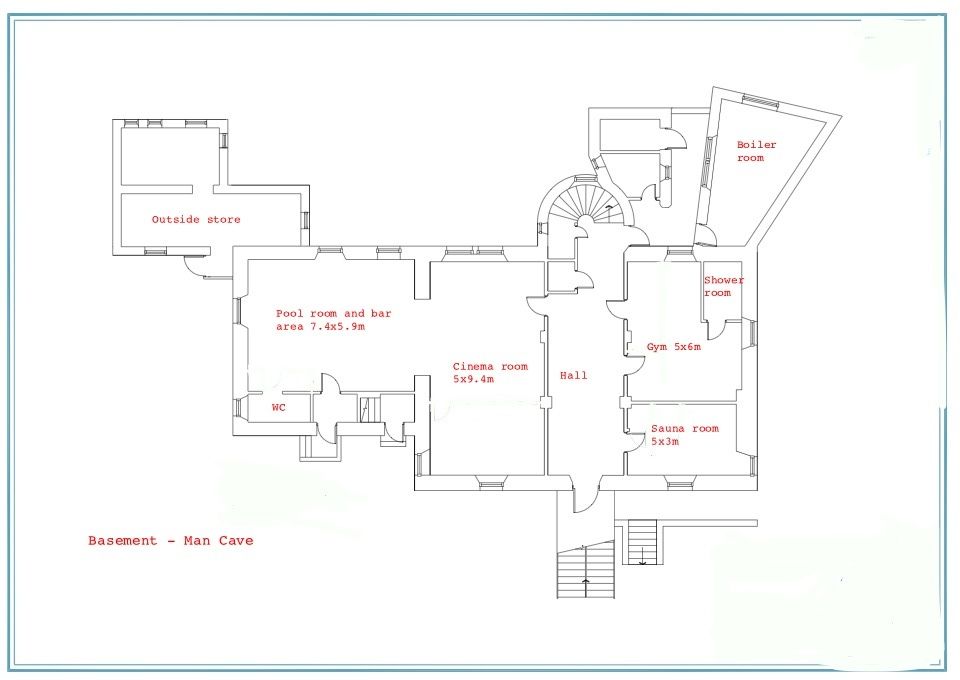
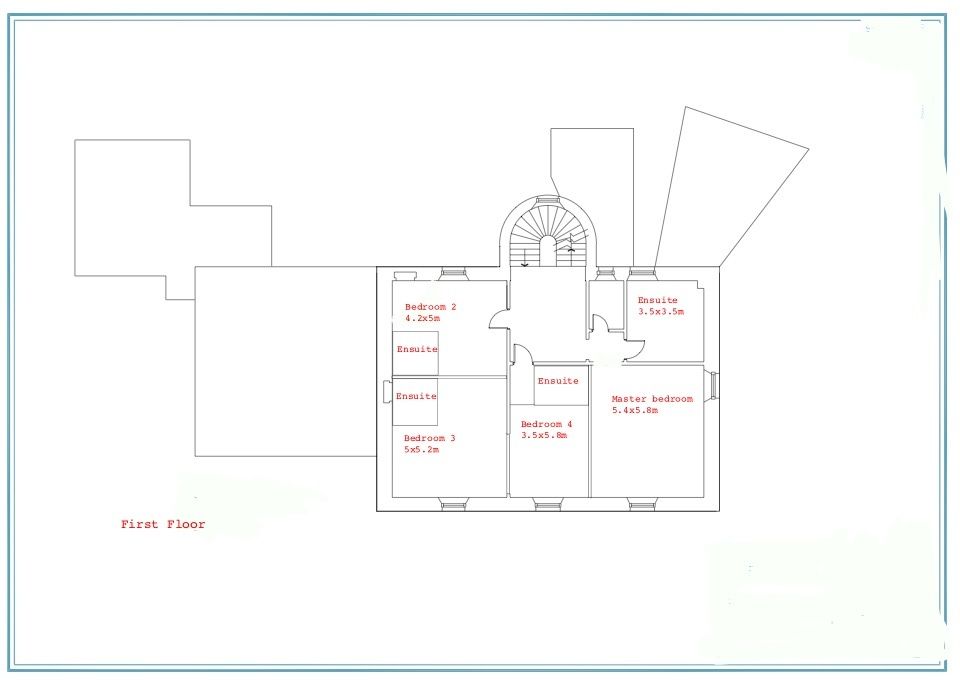
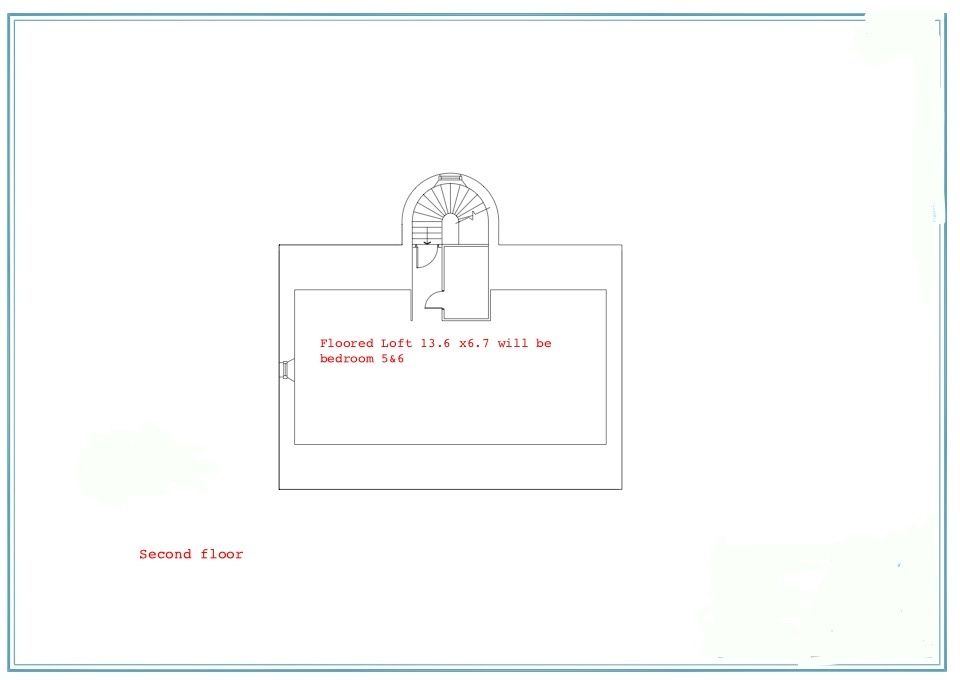
As I've mentioned on my other posts I've just found out that my offer has been confirmed as accepted by the council for purchase of a massive project. I'm planning to convert it into a single house for me to live in.
Total floor area of the house is about 875m2 or 9400sqft and is set on about 3/4 of an acre of mature gardens.
It needs complete refurbishment inside and out, but will make a great family home for us. There's a lot of work needed to convert it into a home, but it'll be we'll worth it when it's finished!
It'll need new central heating, rewiring and complete refurbishment of the interior. All 8 bathrooms and WCS will be from scratch.
I've attached a few inital sketches of the interior layout, not much set yet, so am open to ideas at this stage.
We won't get hold of the property for at least another 6-8 weeks, due to it being currently owned by the local council, and they have to decided everything by committee!
So here's some initial ideas.




dxg said:
If you put the two ensuites of beds 2 and 3 side by side on the other orientation you'd get:
Bigger ensuites
Slightly smaller bedrooms but their rectangular shape would be much more usable
Avoidance of the ensuites being thought of as a box in the corner
More complex plumbing
Having said that, where is the door for bed3?
To be honest I was just playing with a rough pdf editor on my iPad, I wouldn't really make the ensuites boxes, I was just trying to show a rough area of their size and location. Keeping them back to back helps with the plumbing though. Door is via a small corridor on the way towards bedroom 4. The internal wall between bed 2&3 isn't there just now, just an idea on the layouts. I've done a few ensuite s with a 45deg front wall with the door in it, approx 2mx2m is more than enough for a 900quad shower, wc and basin. As both these rooms will be for the kids, that's all they really need. Bigger ensuites
Slightly smaller bedrooms but their rectangular shape would be much more usable
Avoidance of the ensuites being thought of as a box in the corner
More complex plumbing
Having said that, where is the door for bed3?
I also have the option of adding two good sized rooms and a 8th bathroom in the top floor, or maybe a single large room with ensuite?
Simpo Two said:
Massive rooms twice as large as usual but no dining room?
True and a good point, however im planning either a seating area in the kitchen for about 4-5 people, and then the top of the lounge area between the hall and kitchen would be for the dining table. It wuld fit a 2400 x 1000mm table easily in that space with seating for 8 minimum.The snug would normally be the dining room, but ill want it set up as a snug for the kids, with a seperate sky box and sofas etc. will also have the wii / xbox etc in it. To be honest we will use this space more than a seperate formal dining room.
jdw1234 said:
Do you do much entertaining?
I would suggest the diner/lounge becomes one large banquet hall served by the kitchen (can be divided off so guests don't see the kitchen).
The snug/study could be used as a formal reception room for pre dinner drinks. Perhaps the guest loo could be moved to the stickyout bit at the back.
You would then have a grand entrance hall to greet guests, drinks in the formal bit and then move to the dining hall for the meal.
After you can all go down to the cinema/bar.
Would flow nicely.
I did think about moving the study somewhere else, and making that space into the dining room. Certainly have a lot of parties at the current house, so am planning to have a few more at this one, if i can afford to after this is done! Still it always ends up in the kitchen anyway!I would suggest the diner/lounge becomes one large banquet hall served by the kitchen (can be divided off so guests don't see the kitchen).
The snug/study could be used as a formal reception room for pre dinner drinks. Perhaps the guest loo could be moved to the stickyout bit at the back.
You would then have a grand entrance hall to greet guests, drinks in the formal bit and then move to the dining hall for the meal.
After you can all go down to the cinema/bar.
Would flow nicely.
Speaking of which, one of my initial kitchen ideas....
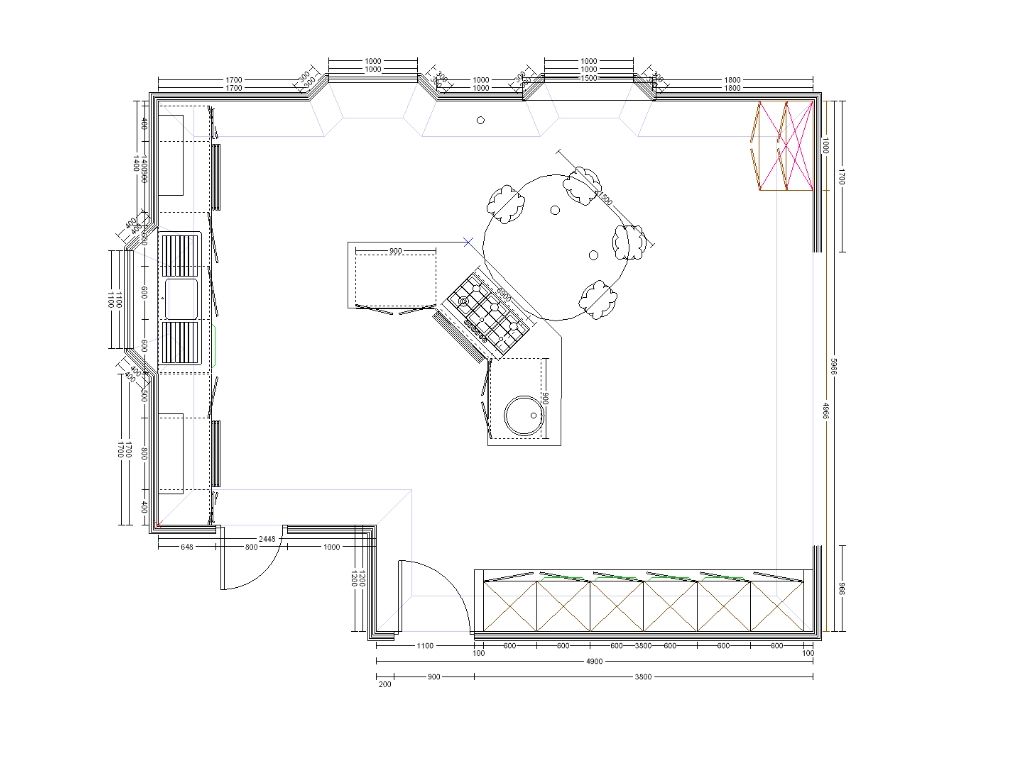
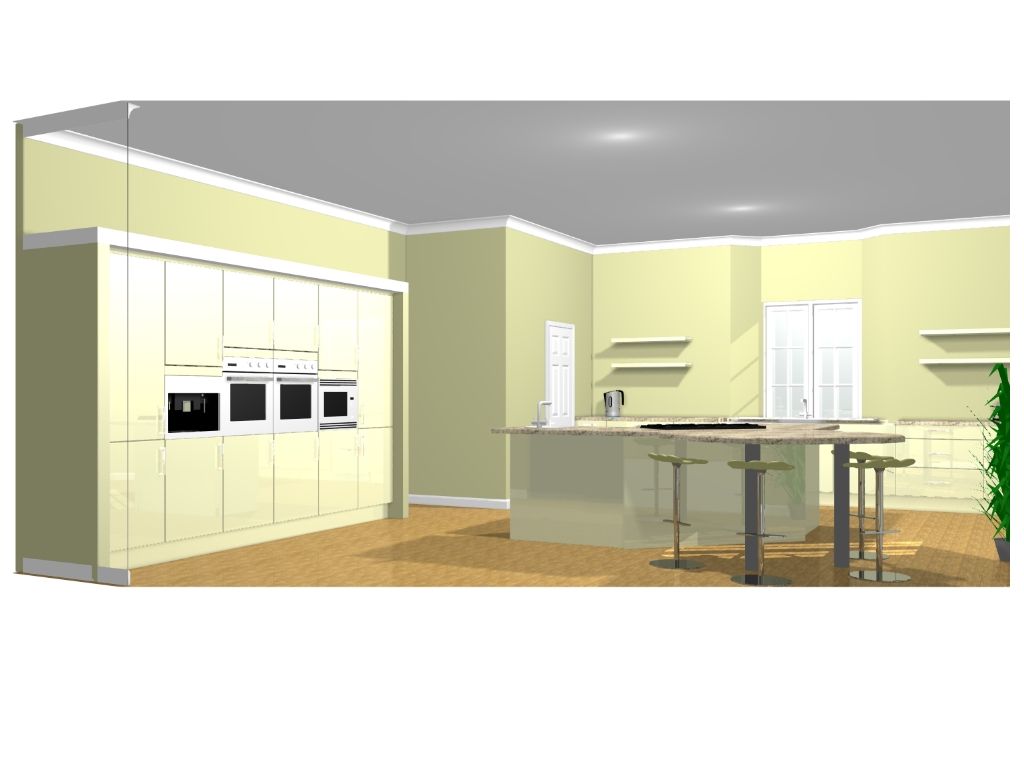
illmonkey said:
hen the sizes on the drawing are wrong. The attic is 91m2, not 105. Still bigger than my house though...
I'm also concerned how you'll get into Bed3, there is no door!
Probably just the way ive had to scale off the drawing, the pdf i have of the architects layout plans is on A3 at 1:100, compared to the site dimensions from the agent....I'm also concerned how you'll get into Bed3, there is no door!
Obviosuly ill be going back in the near future and ill be taking some accurate detailed dimensions, the idea of the rough image / layouts was just to give everyone on here a general idea of the rooms.
Ill be doing detailed layout drawings over the next few weeks, they will be what we are working from, not the online summary versions.
besides it probably depends on where you measure the attic from:
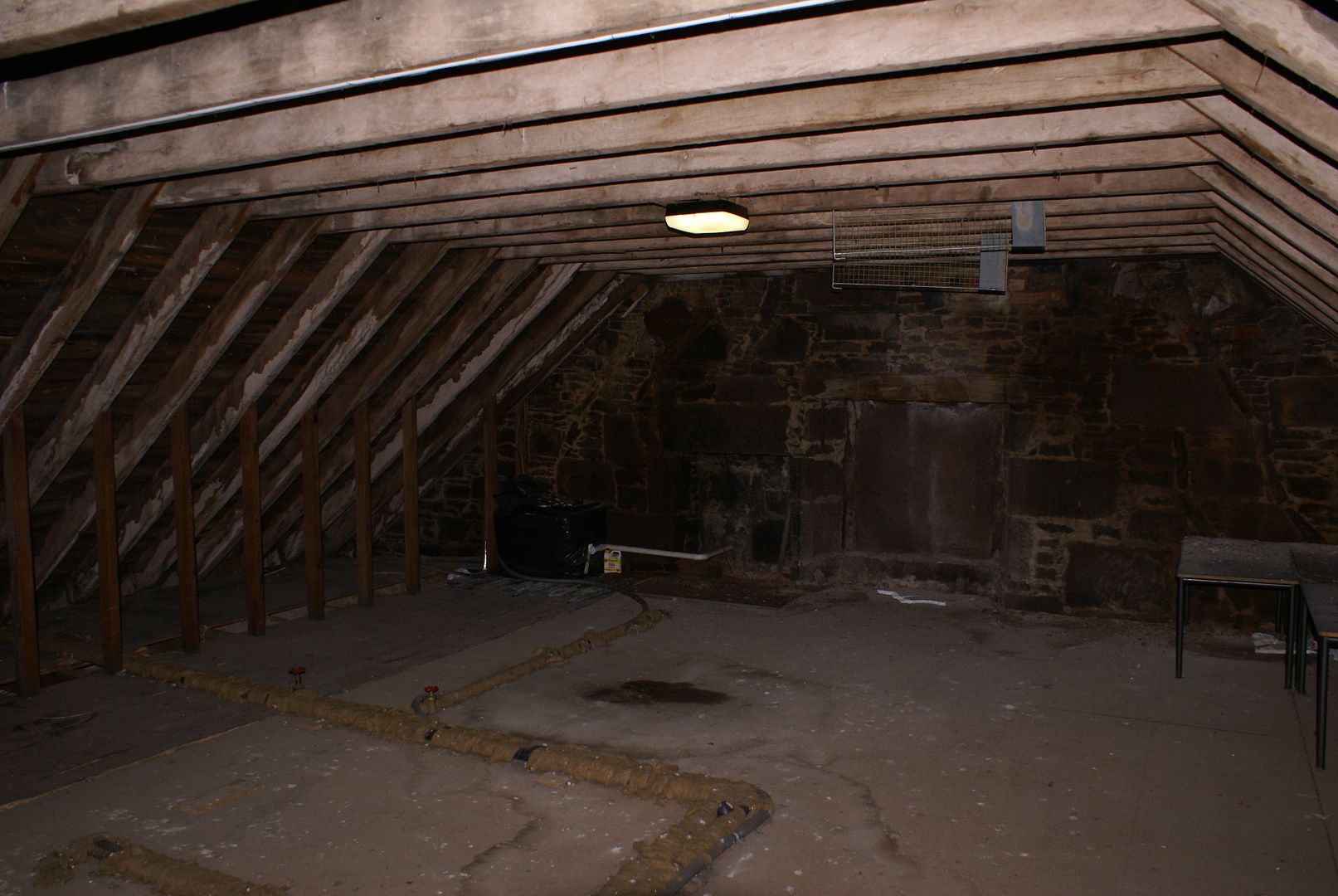
illmonkey said:
 Yep, probably still the size of my house, if it goes the same distance the behind the shot. I think my house is 57m2.
Yep, probably still the size of my house, if it goes the same distance the behind the shot. I think my house is 57m2. I'd suggest that attic became a games/bar room, but it looks like you've got a network of man caves already figured out. I'd be tempted to make it 1 massive room, with loads of glass and a massive roll top bath. Guest room.
The small cold water tanks will be removed!
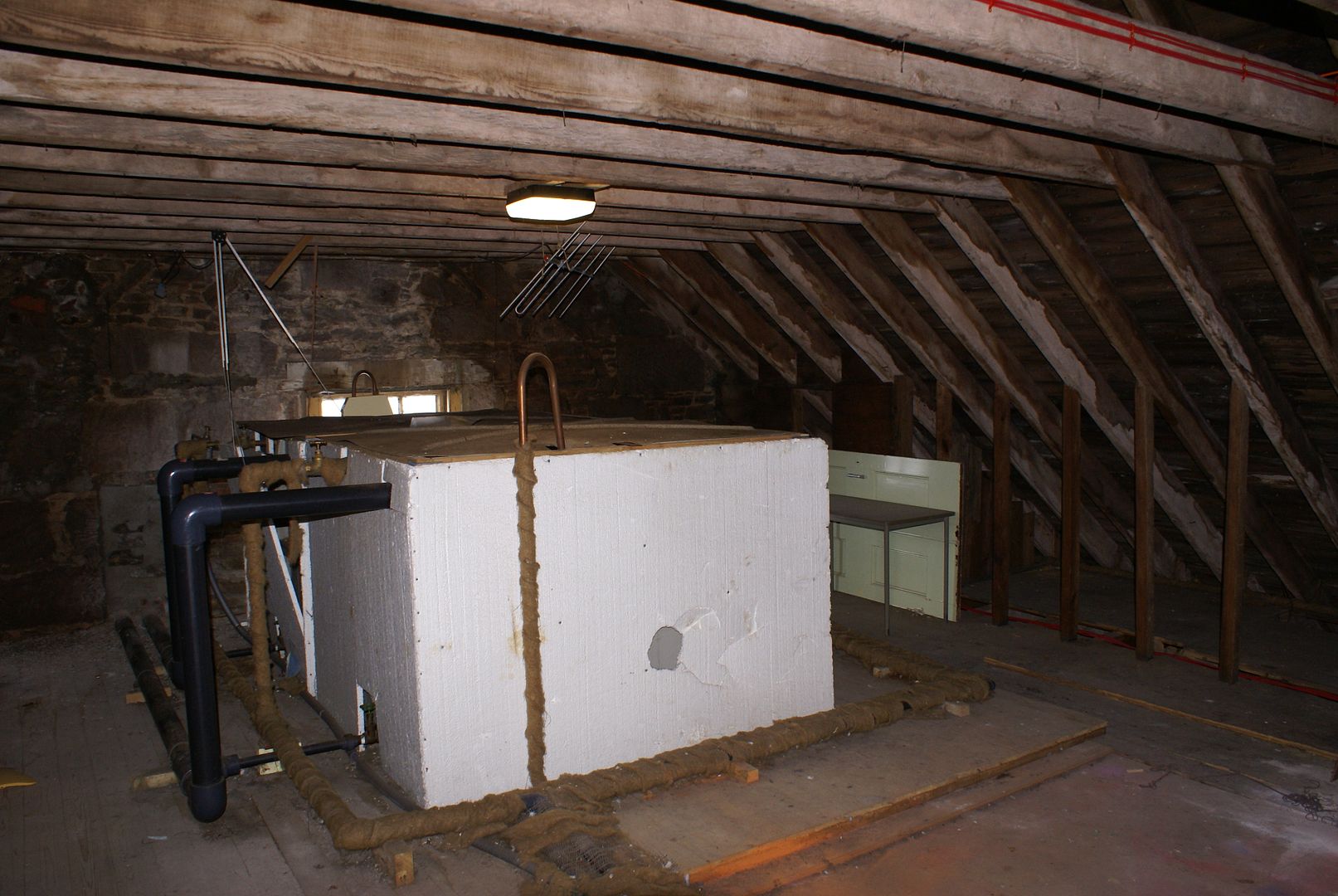
MitchT said:
No idea what that is but it looks like something every man should have in his house. That lever at the bottom looks like it could be used to bring about some serious consequences. 
I must admit to pulling that lever and shouting in my best Frankenstein style 'he's alive!' 
Gassing Station | Homes, Gardens and DIY | Top of Page | What's New | My Stuff




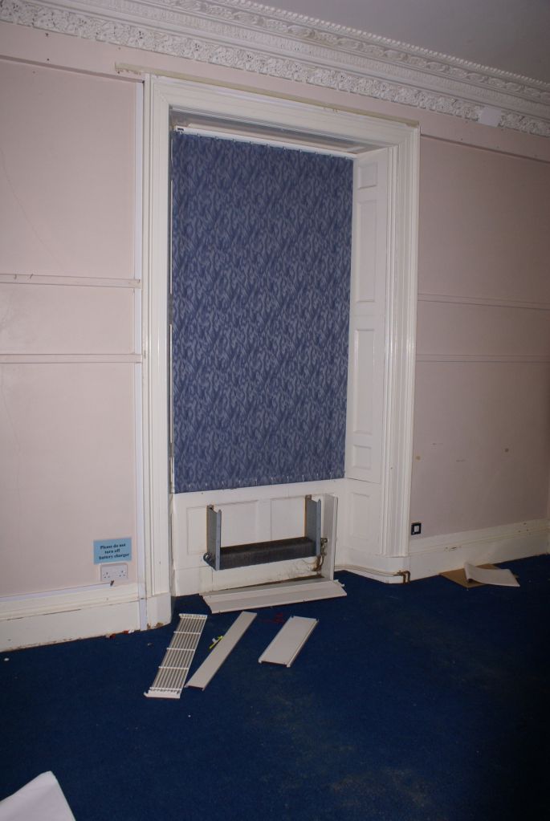
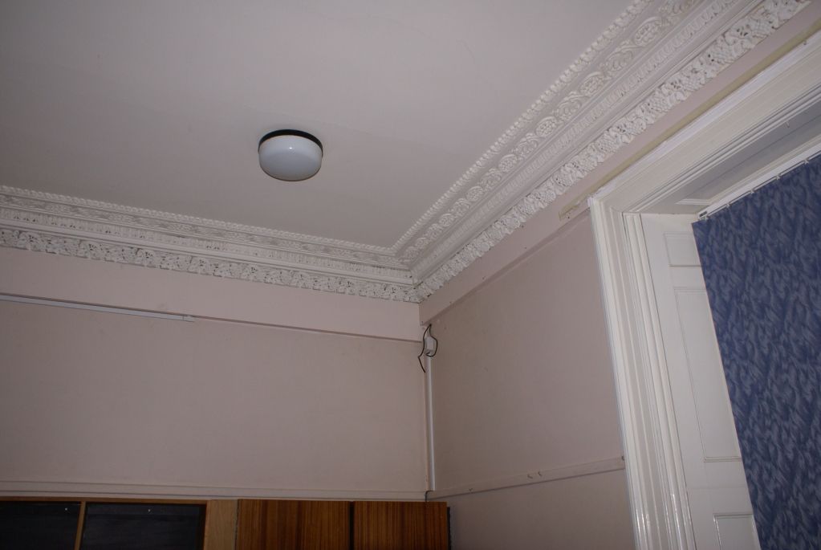
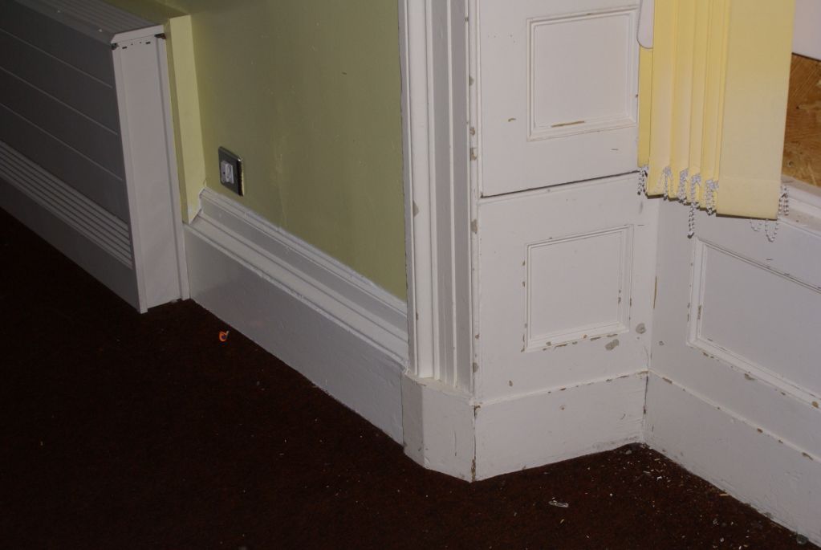
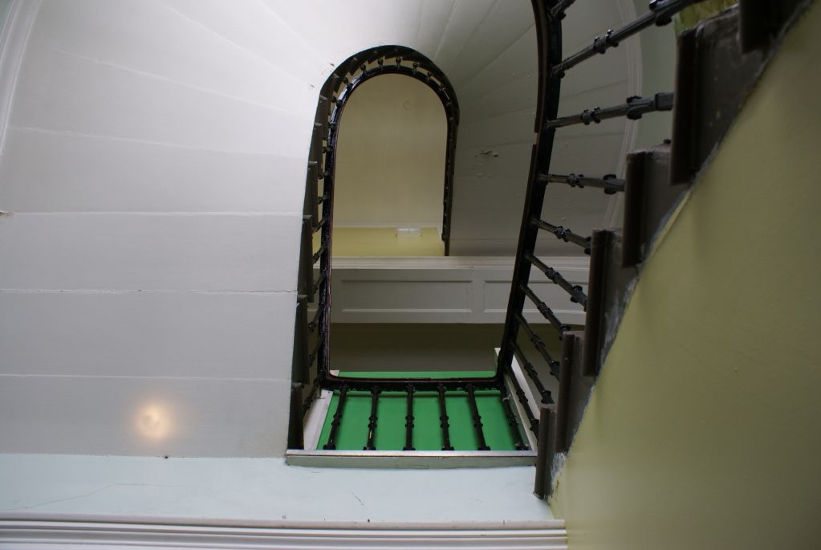
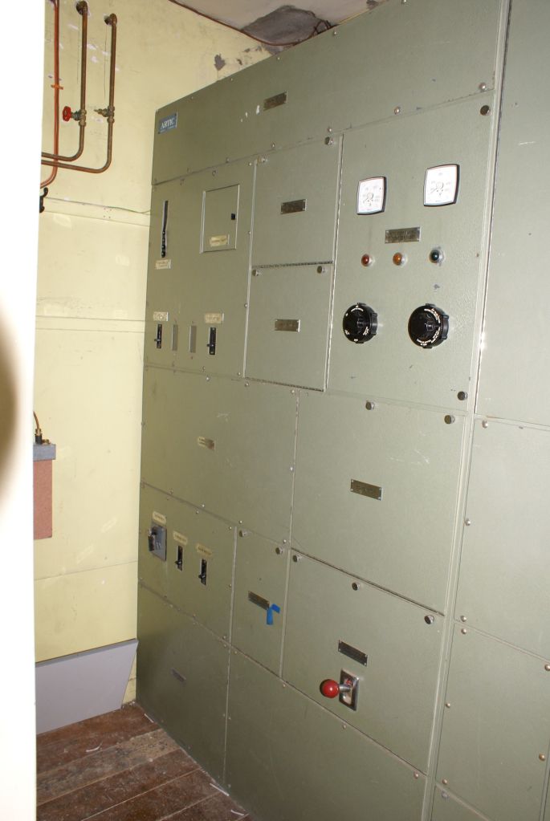
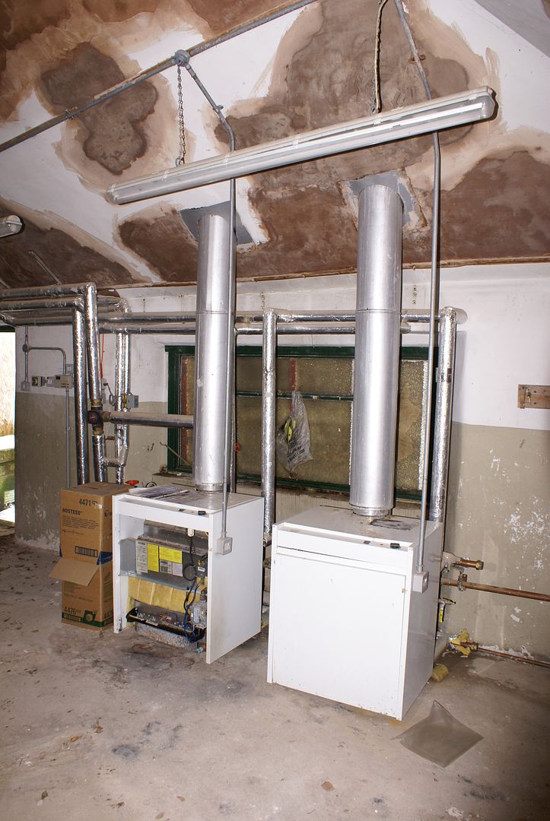
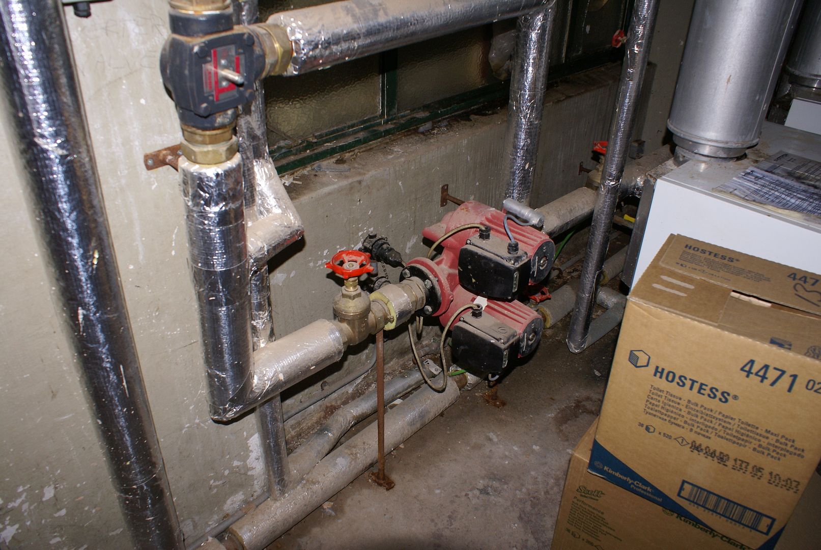
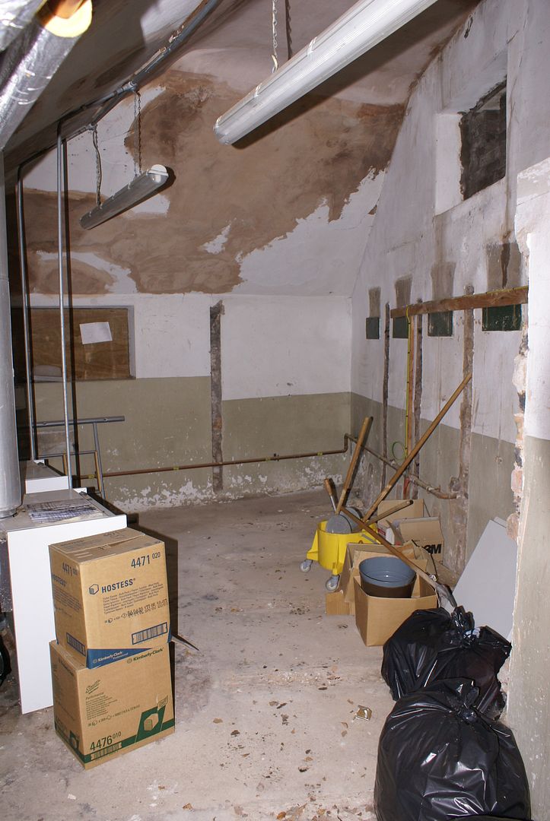

 not listening, la la la la
not listening, la la la la