Our Little Durham Restoration Project...
Discussion
So, after years of prating about, the missus and I have finally bought a home. It's a detached house in a small village to the West of Durham. Lounge, dining room, kitchen downstairs, 4 bedrooms and a bathroom upstairs, then outside we have a conservatory, toilet, coal bunker, blacksmiths (!) and a large garden and drive way. The blacksmiths has massive PH potential!
Although on first inspection it looks decent, the wiring isn't up to scratch, there's a lot of plaster that needs sorting and it generally isn't to our taste, especially the dark dingy woodwork. So we're taking the approach of fixing everything that needs fixing now before we get too comfortable and pretty much taking everything out to start from scratch. The bathroom is also tiny, so it's being moved into a bedroom to leave a superb landing that's ripe for stairs into the loft in the future.
I pretty much know what I'm doing, but I'll probably have lots of questions as we go along to make sure we're doing things right.
I just need to sort out the whole 'working in Manchester' thing and then we'll be sorted!
Anyway, obligatory pictures:
Front of house:
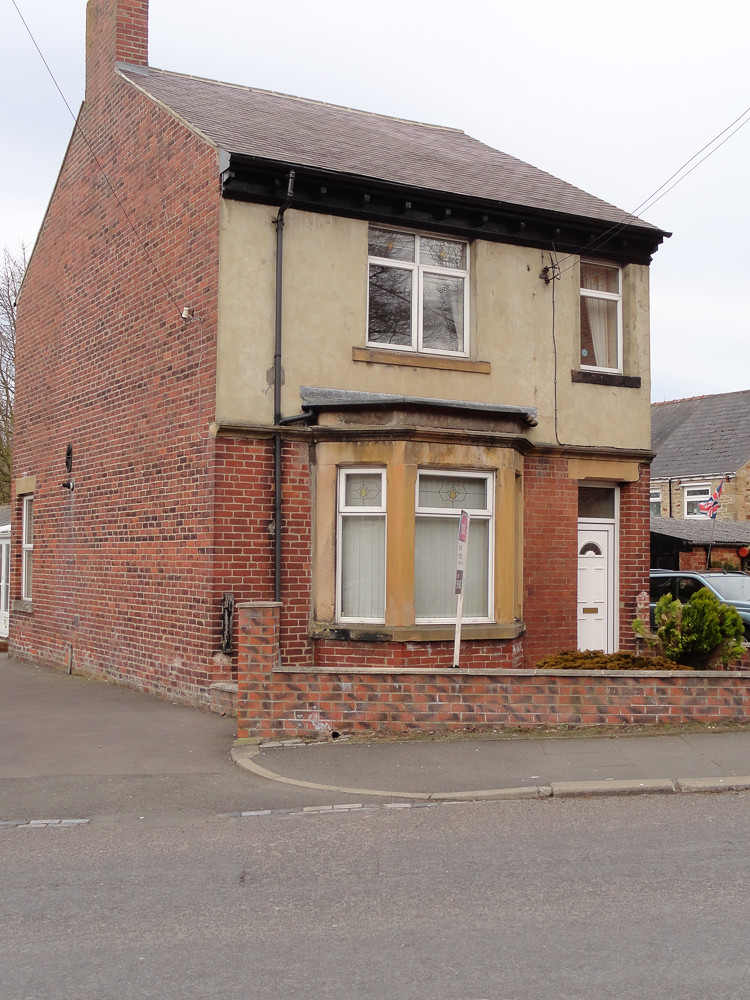
Garden and blacksmiths:

House and garden:

Entrance:

Living Room:

Dining Room:

Kitchen:

Landing:

Back bedroom, which will become the bathroom:

Second Bedroom:

First bedroom:

Smallest bedroom:

Bathroom:


Outside bog and coal shed:
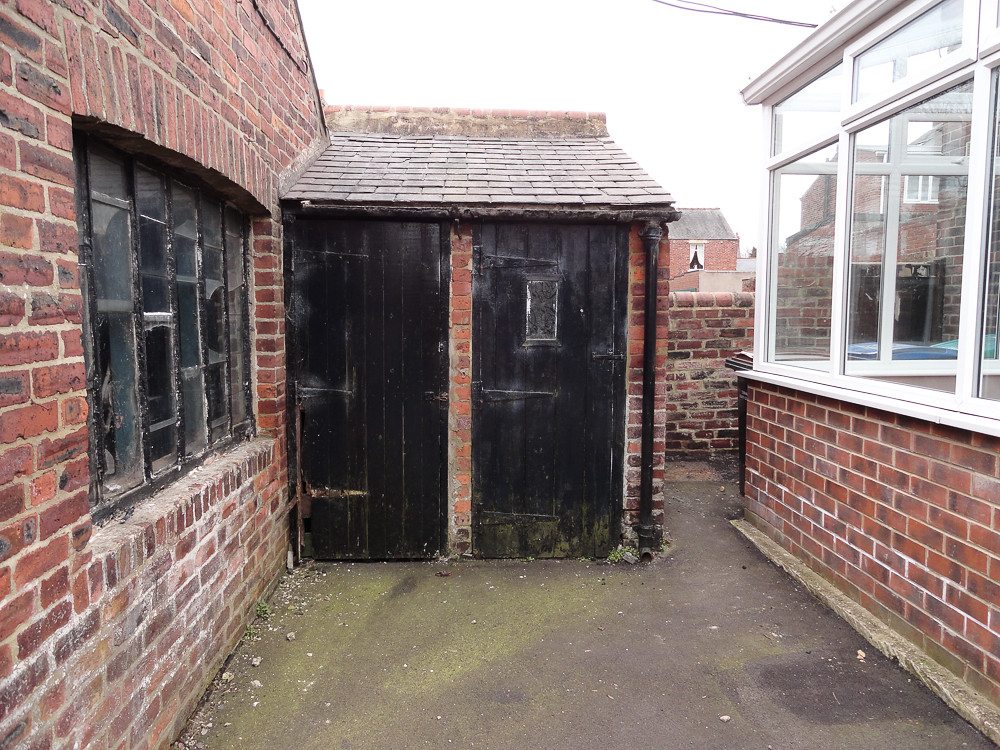
Since completing the purchase just over two weeks ago, I've managed to get a lot of stuff done in 11 days on the project. Mostly wrecking stuff with a wrecking bar, which has been great fun! Highlight so far was demolishing the bathroom, low point was having two tonnes of wood and insulation dumped on my garden at half past 5 with no one else to help shift it! I've got the rest of the floors to remove at the weekend and then we can start putting things back together.
Pictures of the devastation:
Living room:
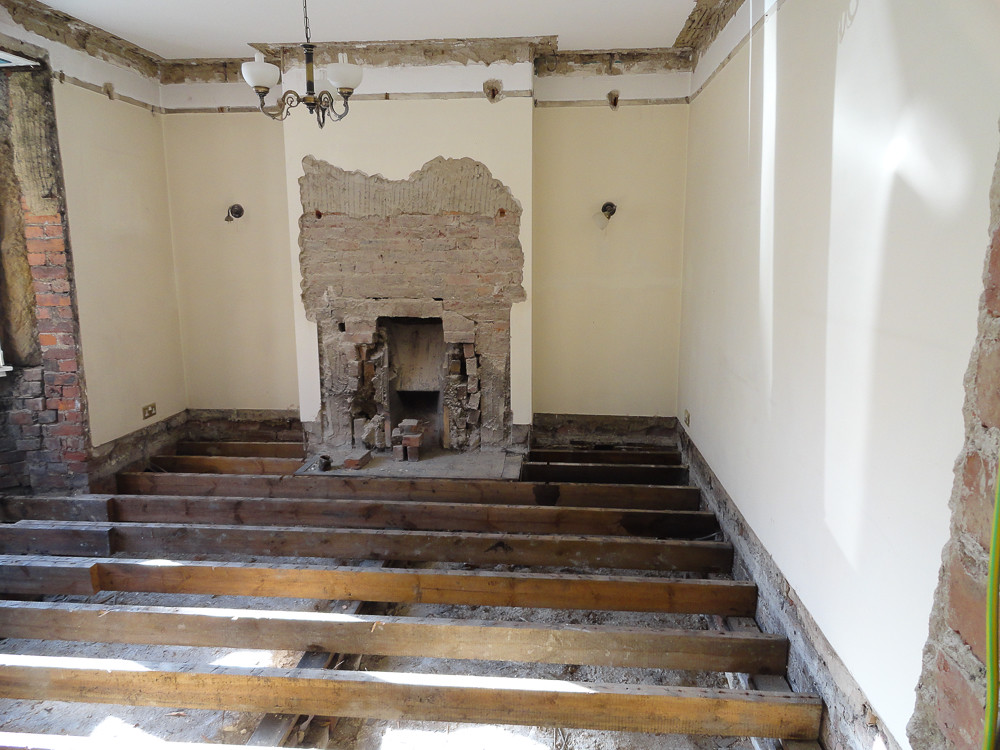
Dining room:
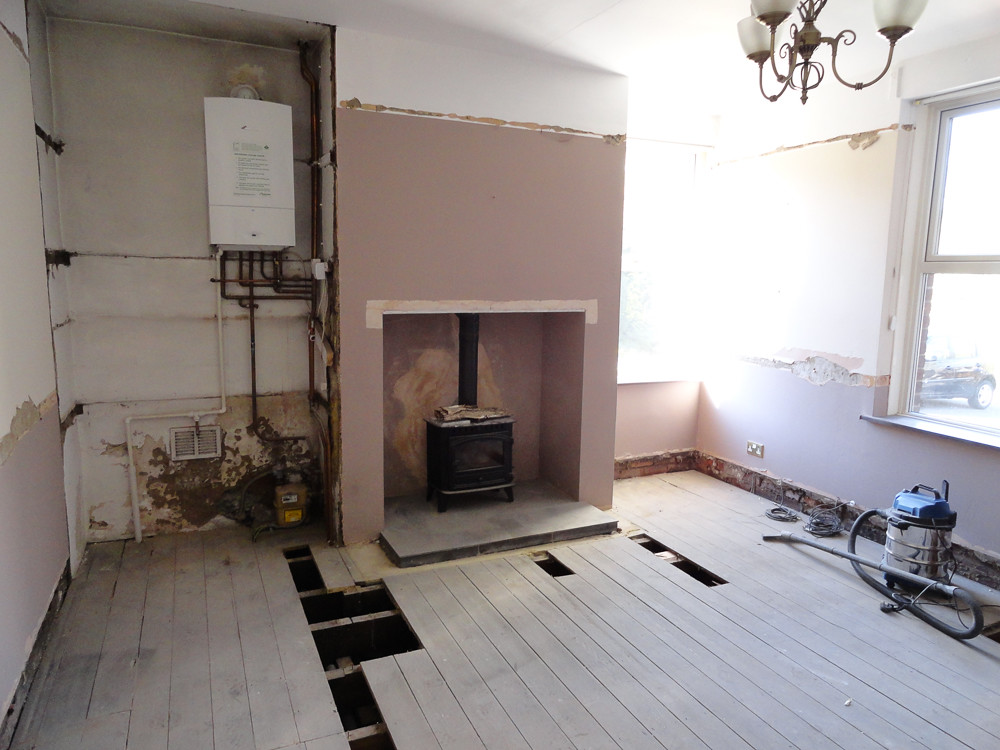
First bedroom (now cleared up):
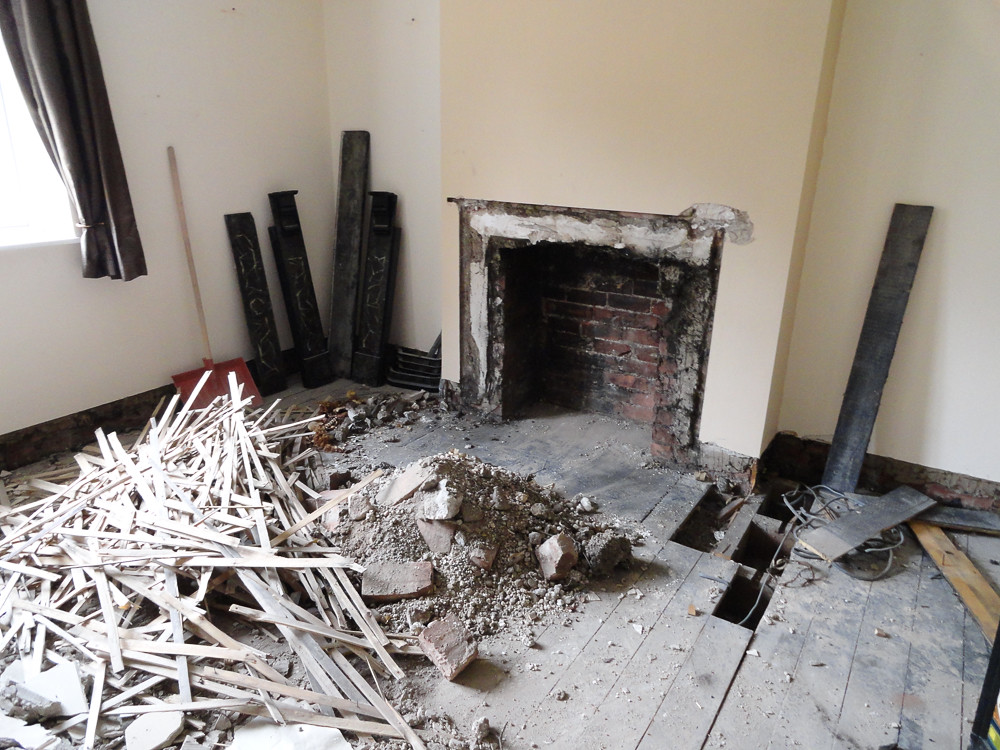
Stud walls stripped of laths and plaster:
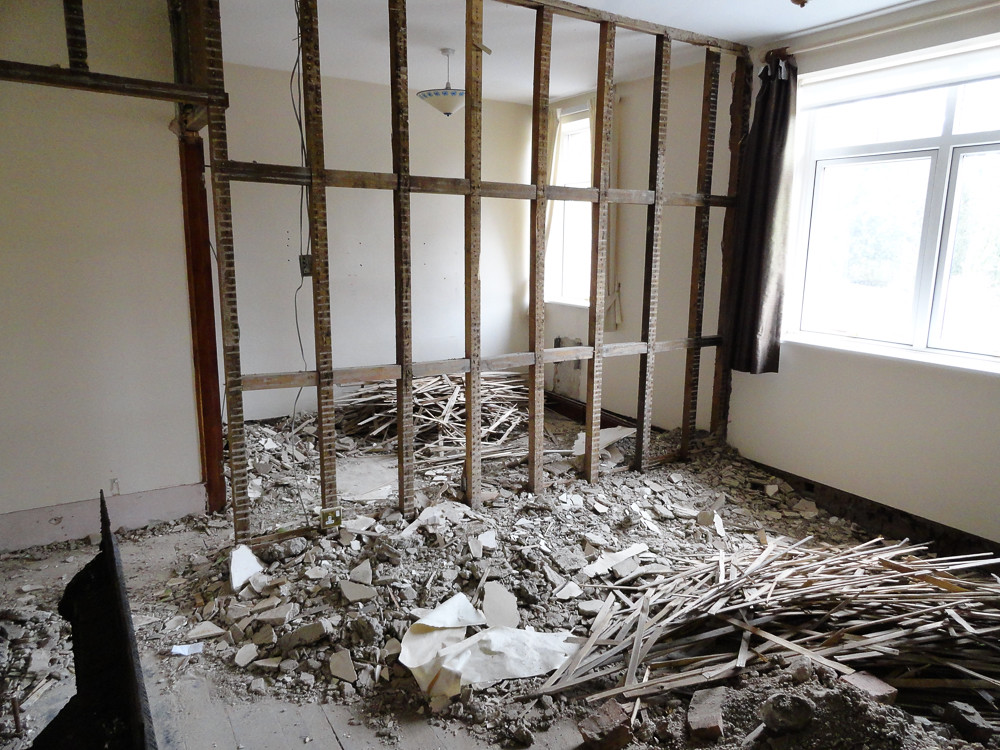
Second bedroom:
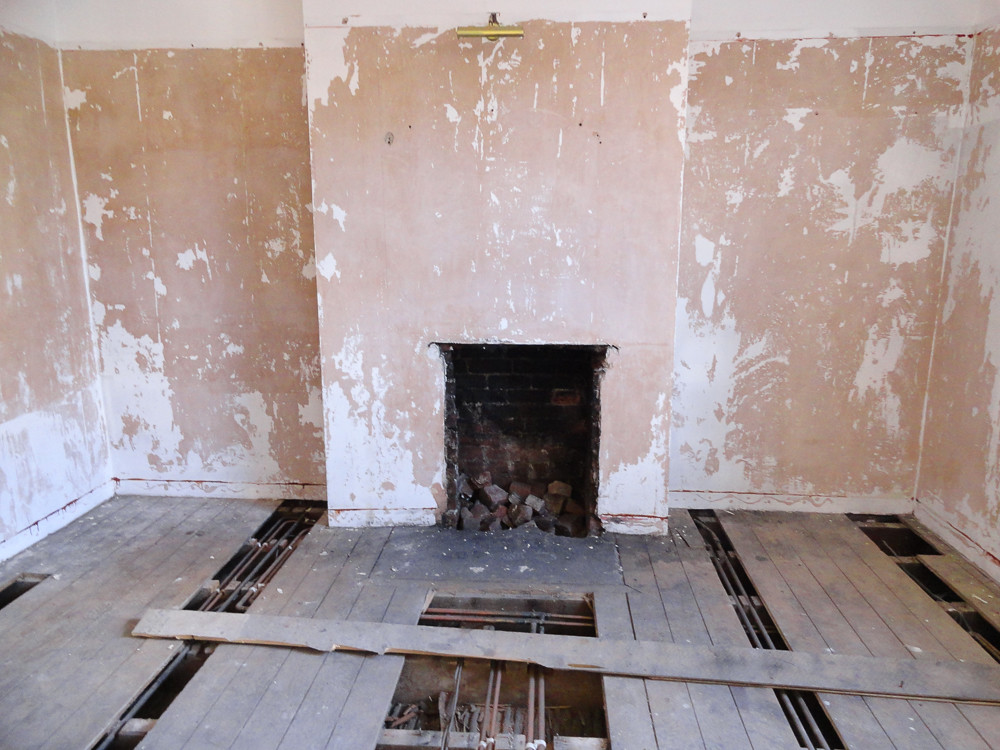
There was a damp patch in the kitchen, our surveyer was confident that it was being caused by condensation from a flue within an unsupported brick flue in the bedroom that is to become a bathroom. The brick flue was also hampering my bath location, so out it came and out came the flue as predicted:
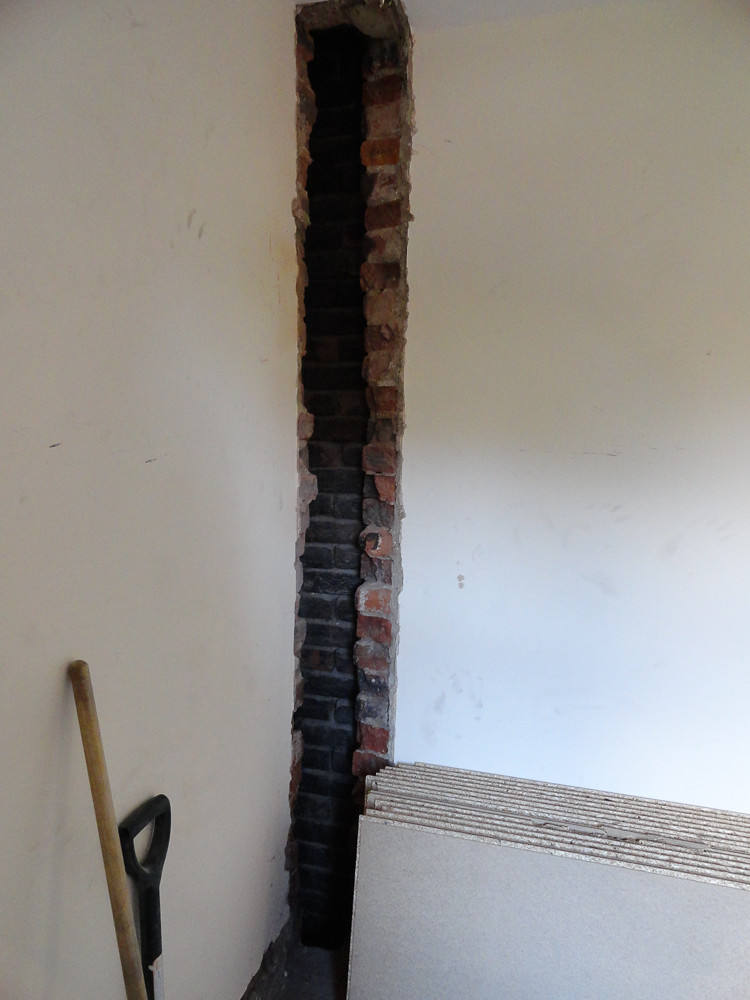
New landing space:

Open-plan bathroom:
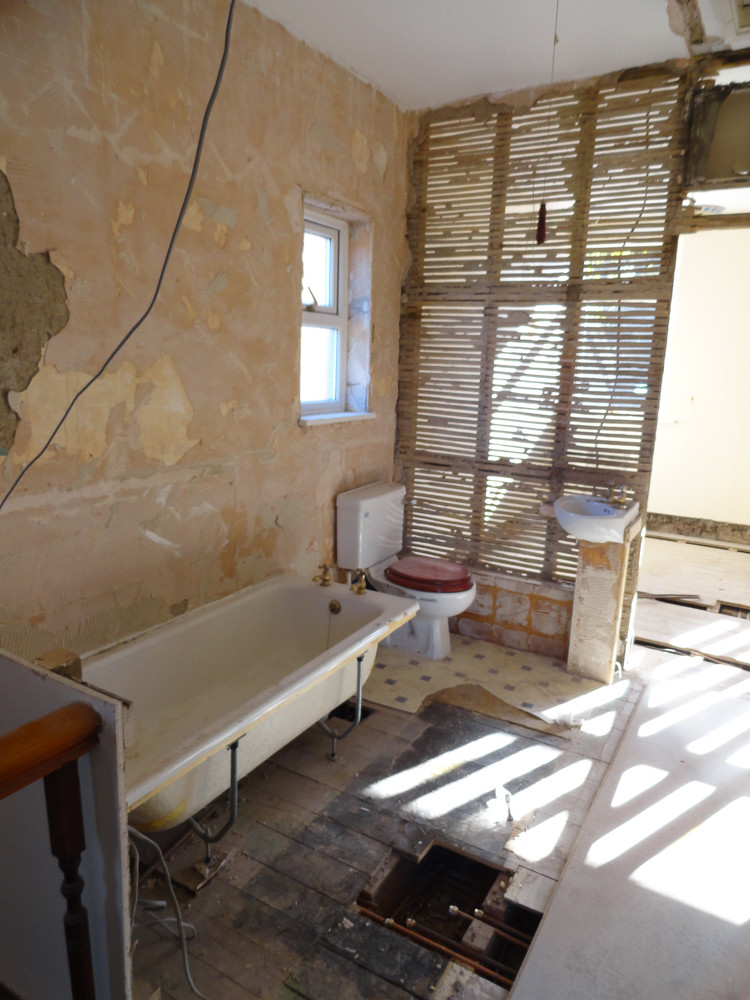
So, that's pretty much where we're up to, next phase of the project is to get a minor damp issue sorted, get first fix electrics in, get my wiring for networks, alarms, tv etc in, insulate under and fit new floor, fit door frames, fit some plasterboard and get plaster skimmed and tidied up and plumb in a new bathroom. Then we can move in and complete the rest of the work around living in the house.
Will keep the thread updated with new pics etc as things get done and will no doubt be asking loads of stuff as we progress!
Although on first inspection it looks decent, the wiring isn't up to scratch, there's a lot of plaster that needs sorting and it generally isn't to our taste, especially the dark dingy woodwork. So we're taking the approach of fixing everything that needs fixing now before we get too comfortable and pretty much taking everything out to start from scratch. The bathroom is also tiny, so it's being moved into a bedroom to leave a superb landing that's ripe for stairs into the loft in the future.
I pretty much know what I'm doing, but I'll probably have lots of questions as we go along to make sure we're doing things right.
I just need to sort out the whole 'working in Manchester' thing and then we'll be sorted!
Anyway, obligatory pictures:
Front of house:

Garden and blacksmiths:

House and garden:

Entrance:

Living Room:

Dining Room:

Kitchen:

Landing:

Back bedroom, which will become the bathroom:

Second Bedroom:

First bedroom:

Smallest bedroom:

Bathroom:


Outside bog and coal shed:

Since completing the purchase just over two weeks ago, I've managed to get a lot of stuff done in 11 days on the project. Mostly wrecking stuff with a wrecking bar, which has been great fun! Highlight so far was demolishing the bathroom, low point was having two tonnes of wood and insulation dumped on my garden at half past 5 with no one else to help shift it! I've got the rest of the floors to remove at the weekend and then we can start putting things back together.
Pictures of the devastation:
Living room:

Dining room:

First bedroom (now cleared up):

Stud walls stripped of laths and plaster:

Second bedroom:

There was a damp patch in the kitchen, our surveyer was confident that it was being caused by condensation from a flue within an unsupported brick flue in the bedroom that is to become a bathroom. The brick flue was also hampering my bath location, so out it came and out came the flue as predicted:

New landing space:

Open-plan bathroom:

So, that's pretty much where we're up to, next phase of the project is to get a minor damp issue sorted, get first fix electrics in, get my wiring for networks, alarms, tv etc in, insulate under and fit new floor, fit door frames, fit some plasterboard and get plaster skimmed and tidied up and plumb in a new bathroom. Then we can move in and complete the rest of the work around living in the house.
Will keep the thread updated with new pics etc as things get done and will no doubt be asking loads of stuff as we progress!
Thanks for all the comments everyone, I'll try and answer all your questions!
We're not putting in underfloor heating. I have looked at it, but the cost was too much to pay just to lose a few radiators. The central heating needs to heat the rooms quickly and be as cheap to run as possible, I'm far from convinced that the between joist systems will be anywhere near as good as the radiators in both regards. We're looking at an engineered oak floor, on top of 22mm chipboard, both of which would need to be heated before the room would get warm and both of which are decent insulators, so efficiency must be lower. Outputs are quoted at 70watts per square metre, which means it would have to be installed under every square metre to get enough heat output, which means massive expense.
We've not decided on the picture rails yet, we're going to fit the engineered oak floor, oak frames and doors, oak skirting and new coving and then see what it looks like before deciding. It's pretty easy to add later, so no rush to decide yet.
The house was never semi-detached, though I agree the 'extension' is a bit odd and it is laid out exactly as you'd expect a terraced house to be. The extension must have been added very soon after building in 1906, if it isn't original. There's no evidence in the brickwork that it was added later though, so I can't decide if it is original or not.
We're aiming to get it habitable in two to three months time, though I'll struggle to do more than 2 or 3 days a week now and we have a holiday booked that'll take out two weekends in June. Depends a lot on getting the plaster sorted out as we'll be aiming to move in with door frames, plaster, electrics, half the floors and a new bathroom in. We can easily work everything else around our stuff as there's just the two of us and plenty of storage space outside.
The house was inherited and then sold to us by an elderly couple that live 90 minutes South of the house. I presume their preference was to prioritise convenience over maximising income. Our offer was accepted £40k under asking price because we had all our ducks in a row and to take account of all the work we'd need to do. Nothing that matched our priorities as well has come on the market since, so we've been very lucky in how it's all worked out. We weren't expecting to have such a low offer accepted, so it's made it much easier to get everything sorted out now rather than having to wait.
I think that the only original woodwork was in the living room, it was original pine or similar and was covered in several coats of white gloss paint. It wouldn't really be salvageable in a way that would match the rest of the house or indeed look particularly good. it was very deep though. The rest of the woodwork is a mix of very modern pine and older hardwood, all painted a very dark red. The pictures don't really show how bad it looked unfortunately. None of it was really salvageable I don't think. Picture rails were similar, the dining room ones were a few years old, the living room were original, but painting over several times and latterly with that weird green paint.
Cornices were already missing from the dining room and we want both rooms to match in style. The main problem though is that the ceiling is lath and plaster and falling to bits. It's impossible to resolve with the cornices retained and the easiest solution is to run lats across the joists and then suspend a plaster board ceiling an inch or so below the lath and plaster. This is what's been done in the dining room and isn't compatible with saving the cornices. We haven't decided what's going back in their place yet. I am trying my best to be able to reuse the ceiling rose, but it depends if I can remove it and if it'll paint over.
Fireplaces aren't original, though they will be 50 to 80 years old. It's clear from the infill that came out that the original set up was open fires in each room, with the fireplaces going in later. The smaller fire was a much newer reproduction. We've not decided exactly what to do with the chimneys yet, but we are fitting a second woodburner in the living room. It may be that we reuse the mantle pieces from the black and white marble surrounds. Interestingly the dining room chimney that was converted to woodburner relatively recently has a massive sandstone fire surround hidden behind the plaster.
We're insulating the floor downstairs only. It makes sense to do downstairs as the engineered oak floor over chipboard will leak quite a lot of heat. It's not mega bucks to do it and should make a big difference. It doesn't make sense to do upstairs as well because we want the heat from the fires downstairs to soak through the ceiling and keep upstairs warmer too. Upstairs will be carpeted too so wouldn't have the same issue. Most of the heat that ends up upstairs will get there via the stairs anyway I think.
Because of the new flooring we're having all of the electrics runs in the ceilings, so there'll be no chance the floor downstairs ever has to come up.
Cheers!
We're not putting in underfloor heating. I have looked at it, but the cost was too much to pay just to lose a few radiators. The central heating needs to heat the rooms quickly and be as cheap to run as possible, I'm far from convinced that the between joist systems will be anywhere near as good as the radiators in both regards. We're looking at an engineered oak floor, on top of 22mm chipboard, both of which would need to be heated before the room would get warm and both of which are decent insulators, so efficiency must be lower. Outputs are quoted at 70watts per square metre, which means it would have to be installed under every square metre to get enough heat output, which means massive expense.
We've not decided on the picture rails yet, we're going to fit the engineered oak floor, oak frames and doors, oak skirting and new coving and then see what it looks like before deciding. It's pretty easy to add later, so no rush to decide yet.
The house was never semi-detached, though I agree the 'extension' is a bit odd and it is laid out exactly as you'd expect a terraced house to be. The extension must have been added very soon after building in 1906, if it isn't original. There's no evidence in the brickwork that it was added later though, so I can't decide if it is original or not.
We're aiming to get it habitable in two to three months time, though I'll struggle to do more than 2 or 3 days a week now and we have a holiday booked that'll take out two weekends in June. Depends a lot on getting the plaster sorted out as we'll be aiming to move in with door frames, plaster, electrics, half the floors and a new bathroom in. We can easily work everything else around our stuff as there's just the two of us and plenty of storage space outside.
The house was inherited and then sold to us by an elderly couple that live 90 minutes South of the house. I presume their preference was to prioritise convenience over maximising income. Our offer was accepted £40k under asking price because we had all our ducks in a row and to take account of all the work we'd need to do. Nothing that matched our priorities as well has come on the market since, so we've been very lucky in how it's all worked out. We weren't expecting to have such a low offer accepted, so it's made it much easier to get everything sorted out now rather than having to wait.
I think that the only original woodwork was in the living room, it was original pine or similar and was covered in several coats of white gloss paint. It wouldn't really be salvageable in a way that would match the rest of the house or indeed look particularly good. it was very deep though. The rest of the woodwork is a mix of very modern pine and older hardwood, all painted a very dark red. The pictures don't really show how bad it looked unfortunately. None of it was really salvageable I don't think. Picture rails were similar, the dining room ones were a few years old, the living room were original, but painting over several times and latterly with that weird green paint.
Cornices were already missing from the dining room and we want both rooms to match in style. The main problem though is that the ceiling is lath and plaster and falling to bits. It's impossible to resolve with the cornices retained and the easiest solution is to run lats across the joists and then suspend a plaster board ceiling an inch or so below the lath and plaster. This is what's been done in the dining room and isn't compatible with saving the cornices. We haven't decided what's going back in their place yet. I am trying my best to be able to reuse the ceiling rose, but it depends if I can remove it and if it'll paint over.
Fireplaces aren't original, though they will be 50 to 80 years old. It's clear from the infill that came out that the original set up was open fires in each room, with the fireplaces going in later. The smaller fire was a much newer reproduction. We've not decided exactly what to do with the chimneys yet, but we are fitting a second woodburner in the living room. It may be that we reuse the mantle pieces from the black and white marble surrounds. Interestingly the dining room chimney that was converted to woodburner relatively recently has a massive sandstone fire surround hidden behind the plaster.
We're insulating the floor downstairs only. It makes sense to do downstairs as the engineered oak floor over chipboard will leak quite a lot of heat. It's not mega bucks to do it and should make a big difference. It doesn't make sense to do upstairs as well because we want the heat from the fires downstairs to soak through the ceiling and keep upstairs warmer too. Upstairs will be carpeted too so wouldn't have the same issue. Most of the heat that ends up upstairs will get there via the stairs anyway I think.
Because of the new flooring we're having all of the electrics runs in the ceilings, so there'll be no chance the floor downstairs ever has to come up.
Cheers!
Craikeybaby said:
paulrockliffe said:
We're insulating the floor downstairs only. It makes sense to do downstairs as the engineered oak floor over chipboard will leak quite a lot of heat. It's not mega bucks to do it and should make a big difference. It doesn't make sense to do upstairs as well because we want the heat from the fires downstairs to soak through the ceiling and keep upstairs warmer too. Upstairs will be carpeted too so wouldn't have the same issue. Most of the heat that ends up upstairs will get there via the stairs anyway I think.
Because of the new flooring we're having all of the electrics runs in the ceilings, so there'll be no chance the floor downstairs ever has to come up.
Cheers!
Thanks, that makes sense, our downstairs is half concrete and half floorboards over a void, so I think insulation may have to go down under the floorboards.Because of the new flooring we're having all of the electrics runs in the ceilings, so there'll be no chance the floor downstairs ever has to come up.
Cheers!
I'm putting 100mm of PIR between the joists, vapour barrier over the top, 22mm chipboard then the engineered wood floor. Should be very solid and a lot warmer, though as I've not experienced the floor without the insulation I won't really know how much better.
Only other consideration is airflow underneath. I'm having my surveyor come back to have a look at a couple of issues with the joists and airbricks while the floor is up, but given that all the airbricks have been blocked for years and there's only minor rot in the joists where they've been entirely encased in powdered brick/mortar/dust, I can't see there being an air-flow issue if I fit new airbricks that go through both cavity walls and will stay unblocked.
Thanks, I was wondering about putting lights either side of the bay window possibly. I don't really want to put a light on the left of the door as the light will spill over into the side street. Single light in the middle of the brickwork between the bay and the door at about the same height as the top of the door?
The side access is mine, currently planning three lights down the side on timer and PIR, with a couple of flood lights at the rear to illuminate the rear of the garden.
It is in Lanchester, are you local?
The side access is mine, currently planning three lights down the side on timer and PIR, with a couple of flood lights at the rear to illuminate the rear of the garden.
It is in Lanchester, are you local?
Are you planning to apply any plasterboard to ceilings? I've a bit to do and contemplating buying one of these:
http://www.ebay.co.uk/itm/140709399361?ssPageName=...
They're £100 to hire for a day! I need it for three jobs, so it's yours for £50 if you need it?
http://www.ebay.co.uk/itm/140709399361?ssPageName=...
They're £100 to hire for a day! I need it for three jobs, so it's yours for £50 if you need it?
That's a shame! Good to know there's someone with experience on hand for when I'm struggling with the boards on my own!
I can't really take too many useful pics off the blacksmiths at the moment. The garage is almost completely full of the wood that I've stripped from the house, the forge is full of tools, radiators, insulation and floor boards. The lean-to on the end is full of carpet and fire places.
There's not much evidence of it's history now unfortunately. You can see where the furness used to be and there's an old gas supply in one corner (wonderering if it's still connected to the mains and unmetered.....) but apart from that it's really just a good sized work space at the moment.
I have a few ideas for it's future, but I need to work get the house in a good state before I start on anything too extravagant in there. Once we've got moved in and the pressure is off I'll spend some time getting it into a more useful state. I need to work out rough plans so I can brick up some external doors that lead onto the side street (for security reasons) and replace the current doors and windows with some more modern ones.
If I can get the workshop cleared of stuff then I'll take some pictures for you.
I can't really take too many useful pics off the blacksmiths at the moment. The garage is almost completely full of the wood that I've stripped from the house, the forge is full of tools, radiators, insulation and floor boards. The lean-to on the end is full of carpet and fire places.
There's not much evidence of it's history now unfortunately. You can see where the furness used to be and there's an old gas supply in one corner (wonderering if it's still connected to the mains and unmetered.....) but apart from that it's really just a good sized work space at the moment.
I have a few ideas for it's future, but I need to work get the house in a good state before I start on anything too extravagant in there. Once we've got moved in and the pressure is off I'll spend some time getting it into a more useful state. I need to work out rough plans so I can brick up some external doors that lead onto the side street (for security reasons) and replace the current doors and windows with some more modern ones.
If I can get the workshop cleared of stuff then I'll take some pictures for you.
Completely forgot to take pictures this weekend, so the blacksmiths will have to wait a week.
I didn't make much visual progress this weekend, but did get quite a bit done. Started to remove the kitchen, all the tiles came off pretty much perfectly so saved a few hundred quid of plastering there. Cupboards off the wall and stripped the base units of doors etc ready to take out when we lift the worktops off next weekend. The worktops are a normal cheapo chipboard construction, but they've got a really nice corian type cover fitted over them. Very unusual I think (?) but look very good, so we're keeping those.
We instructed an electrician in the week, so he came round to work out a plan with me. While he was here he disconnected my MCB, fitted a new single fuse board and wired a couple of temporary sockets next to the board so that I could strip out all the wiring, which I've done now. Removed light fittings and sockets etc ready for the new stuff going in. We've selected our face plates, so I'll be ordering those in the next few days once I've finalised the electrical spec. The singlefuse board will be kept as we are moving the MCB to the other side of the house, so this board will provide protection for the cable to the new board, so a neat solution. The electrician is back in during the week to prepare all the cable runs and wire up the blacksmiths, then aiming to have first-fix done around the start of June.
I've run all of the wires for the secondary BT sockets and yesterday an Octo-LNB (!) arrived for the satellite dish, so I've run 6 of the 8 feeds from the dish to the plant room. I think I have 10 possible exit points, though at some point I'll fit a larger tv tuner to my server so that might rise. I'll be constructing some sort of patch panel so that the 'live' points can be easily swapped about. It's inconceivable that I'll run out of inputs as some rooms have a couple of exits for choice of TV locations and some locations are 'just in case' rather than definite TV points. As back up I have a terrestrial TV multiplex going in to all points too, so I can't envisage any circumstances that I've not got covered. I ordered a load of custom outlets that arrived last week, so I put them all together to help me remember what wires need to go where, most have TV, Satellite and FM, a CAT6 outlet and then a twin phono connector.
Once I've finished the Satellite and TV cables I just need to finish off the alarm wiring and add a load of speaker cabling. I'm putting speakers in quite a few ceilings, with concealed amplification and a selector switch that'll allow the speakers to take their feed from either a local source (supplied by the twin phonos on my face plates) or from the server in the plant room which is running XBMC. Will allow music or radio etc all around the house and controlled by an XBMC remote on my phone and is a much cheaper option than SONOS etc.
I took delivery of a load of plasterboard, battens, sand and cement and a lintel on Saturday, which caused a bit of consternation as it was dropped on my drive while I had no one to help move it and the village was in the process of flooding! Fortunately we got it all in dry without any issues. As the floor boards were up I was able to learn that the air brick by the front door lets the water flow in off the garden if it rains a lot, so that's to sort out!
I've measured up for various bits of studwork that need doing, so going to order that this week as I'll have a good work-force over the bank holiday weekend to hopefully make a lot of progress. After that I've got a weekend off, followed by 8 days off work, so should hopefully get a long way towards being able to move in then, so long as I remember to order door frames so the plasterer can finish off.
I didn't make much visual progress this weekend, but did get quite a bit done. Started to remove the kitchen, all the tiles came off pretty much perfectly so saved a few hundred quid of plastering there. Cupboards off the wall and stripped the base units of doors etc ready to take out when we lift the worktops off next weekend. The worktops are a normal cheapo chipboard construction, but they've got a really nice corian type cover fitted over them. Very unusual I think (?) but look very good, so we're keeping those.
We instructed an electrician in the week, so he came round to work out a plan with me. While he was here he disconnected my MCB, fitted a new single fuse board and wired a couple of temporary sockets next to the board so that I could strip out all the wiring, which I've done now. Removed light fittings and sockets etc ready for the new stuff going in. We've selected our face plates, so I'll be ordering those in the next few days once I've finalised the electrical spec. The singlefuse board will be kept as we are moving the MCB to the other side of the house, so this board will provide protection for the cable to the new board, so a neat solution. The electrician is back in during the week to prepare all the cable runs and wire up the blacksmiths, then aiming to have first-fix done around the start of June.
I've run all of the wires for the secondary BT sockets and yesterday an Octo-LNB (!) arrived for the satellite dish, so I've run 6 of the 8 feeds from the dish to the plant room. I think I have 10 possible exit points, though at some point I'll fit a larger tv tuner to my server so that might rise. I'll be constructing some sort of patch panel so that the 'live' points can be easily swapped about. It's inconceivable that I'll run out of inputs as some rooms have a couple of exits for choice of TV locations and some locations are 'just in case' rather than definite TV points. As back up I have a terrestrial TV multiplex going in to all points too, so I can't envisage any circumstances that I've not got covered. I ordered a load of custom outlets that arrived last week, so I put them all together to help me remember what wires need to go where, most have TV, Satellite and FM, a CAT6 outlet and then a twin phono connector.
Once I've finished the Satellite and TV cables I just need to finish off the alarm wiring and add a load of speaker cabling. I'm putting speakers in quite a few ceilings, with concealed amplification and a selector switch that'll allow the speakers to take their feed from either a local source (supplied by the twin phonos on my face plates) or from the server in the plant room which is running XBMC. Will allow music or radio etc all around the house and controlled by an XBMC remote on my phone and is a much cheaper option than SONOS etc.
I took delivery of a load of plasterboard, battens, sand and cement and a lintel on Saturday, which caused a bit of consternation as it was dropped on my drive while I had no one to help move it and the village was in the process of flooding! Fortunately we got it all in dry without any issues. As the floor boards were up I was able to learn that the air brick by the front door lets the water flow in off the garden if it rains a lot, so that's to sort out!
I've measured up for various bits of studwork that need doing, so going to order that this week as I'll have a good work-force over the bank holiday weekend to hopefully make a lot of progress. After that I've got a weekend off, followed by 8 days off work, so should hopefully get a long way towards being able to move in then, so long as I remember to order door frames so the plasterer can finish off.
Yeah, I was told that the flood last summer was caused by the storm drains being blocked and that they'd been cleared, but obviously there's still some issue as Front Street was under a foot of water and it wasn't all that wet was it?
There's a flood simulation exercise planned for July, with helicopters and everything, but I think I'll be in Manchester and miss it.
There's a flood simulation exercise planned for July, with helicopters and everything, but I think I'll be in Manchester and miss it.
I used to live in a flat that was built into the roof and built about 12 years ago. It did get hot in the summer, but wasn't problematic when the windows were left open. It did get too hot if I was out all day at work as the windows were left closed, but I worked on site so I usually had them open.
Thanks for reminding me about it, it's something to look at at least. It's still going to be a useful space though, more useful than having it as storeage anyway as I've loads of that outside.
Cheers.
Thanks for reminding me about it, it's something to look at at least. It's still going to be a useful space though, more useful than having it as storeage anyway as I've loads of that outside.
Cheers.
Had a really productive three days on the project. Have had loads of help from my Dad and brother getting stuff done, with my Mum and girlfriend tidying up after us and keeping us fed and watered. My parents bring their campervan over and camp in the garden, which is a massive help with meals etc. Next door brought a huge caravan out of storage today, so I'm wondering if they'd like to park it on my drive for a month or two.
We've managed to batten and plasterboard all the ceilings that needed doing, living room and hallway. This was a big job made much easier by the purchase of a 4' square x 21' scaffold tower and a board lift, took best part of a day, but would have been two days easily without the board lift.
We've pointed/rendered the bay window and concreted in a little wall to rest the joists on (DPM on first) and we've bricked up the hole in the bathroom wall.
We've cut 95% of the floorboards downstairs, so that's ready to insulate and lay once I've sized up the new radiators and had a few pipes moved to fit. We started doing upstairs too, but didn't do it all as it all needs to come up for the electrician anyway, we tackled the fiddly bit under the stud wall and replaced a couple of bent uprights in the wall too.
We've fitted the lintel in the fireplace and cleared out the old stuff, so that just needs a bit of tidying up and we can start getting a few people in to quote for fitting the stove and liner etc. Need to find a design we both like too and sort out the hearth.
My Mum made a start on clearing the garden, so some more black plastic is going down in a couple of weeks time.
I've got a couple of weeks away from the house now, then I'm there for 8 days straight, so hoping to get a lot of stuff done then and be close to being able to move in before we go away on holiday. I have an electrician good to go, so while he's wiring up I need to get some bits of plumbing done, sort out my air bricks and insulate and lay the floor downstairs. Door frames need to be ordered for the plasterer and I need to get the bathroom design finalised and all the bits bought ready for plumbing and fitting. Hopefully he'll be done towards the middle of my week off and I can get the floor done upstairs too, then the plasterer can make a start while I get the door frames in.
I'm pretty tired now, have just driven back to Manchester, so not looking forward to getting up for work tomorrow! Anyway, here's some pics.
Living Room ceiling and AWESOME tool:
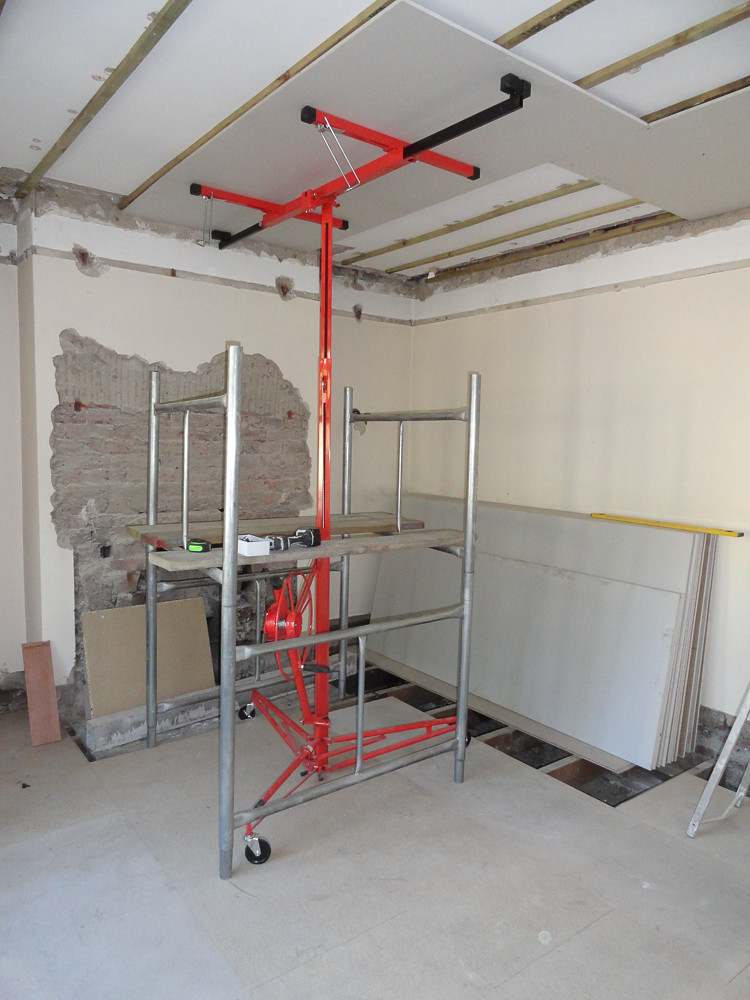
Hallway Ceiling:
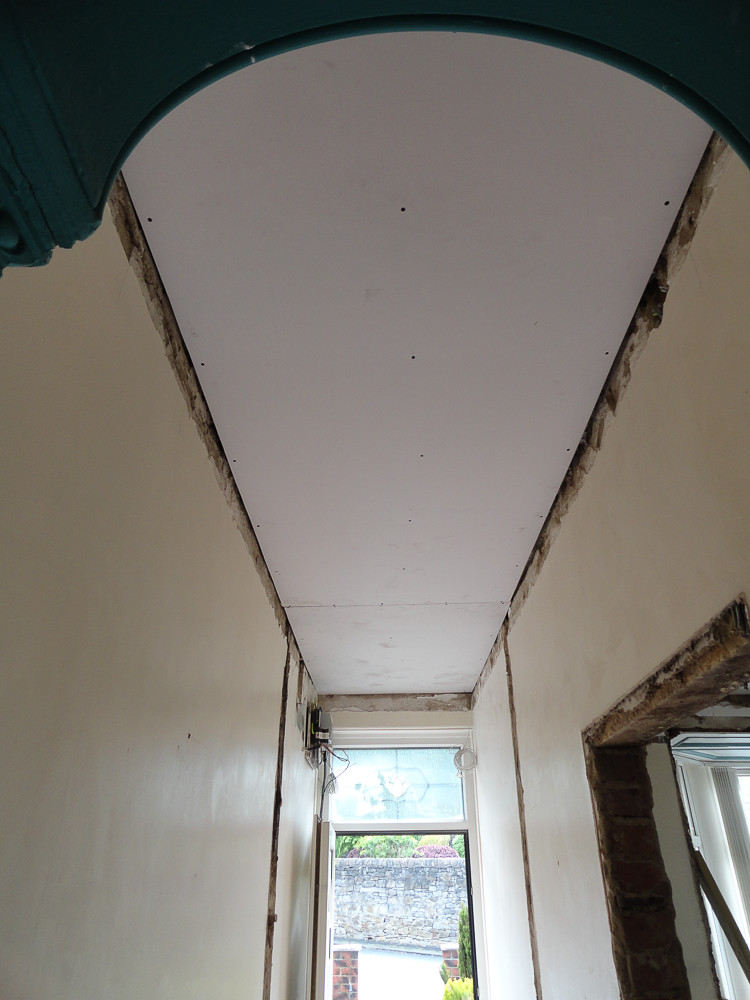
Financial Director and finished ceiling:
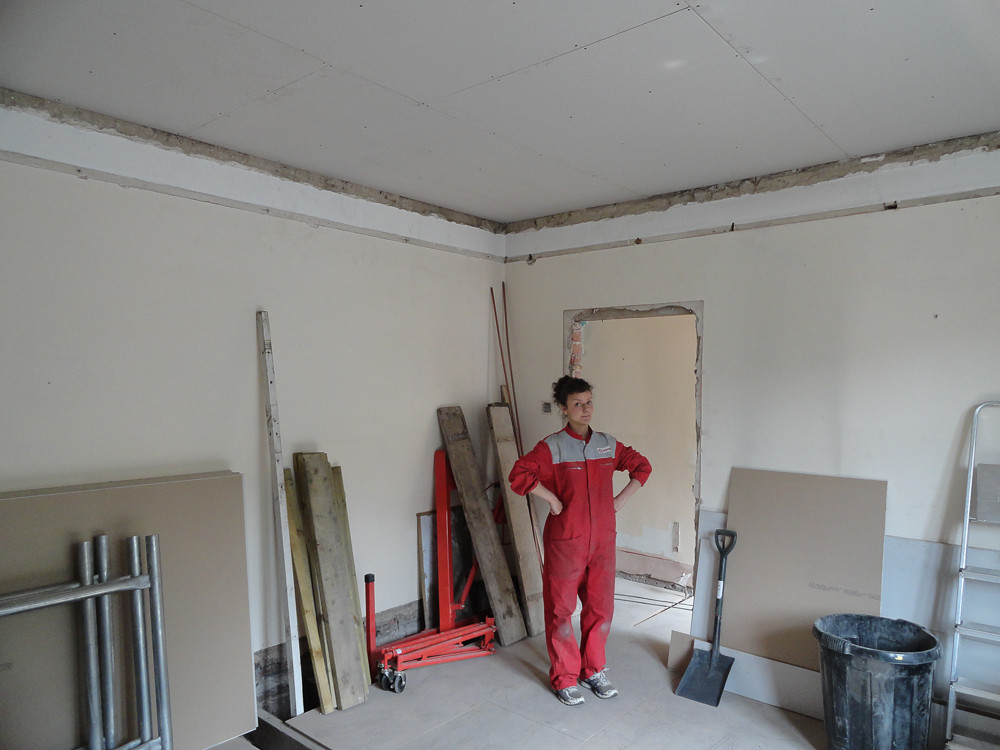
No hole in the wall!
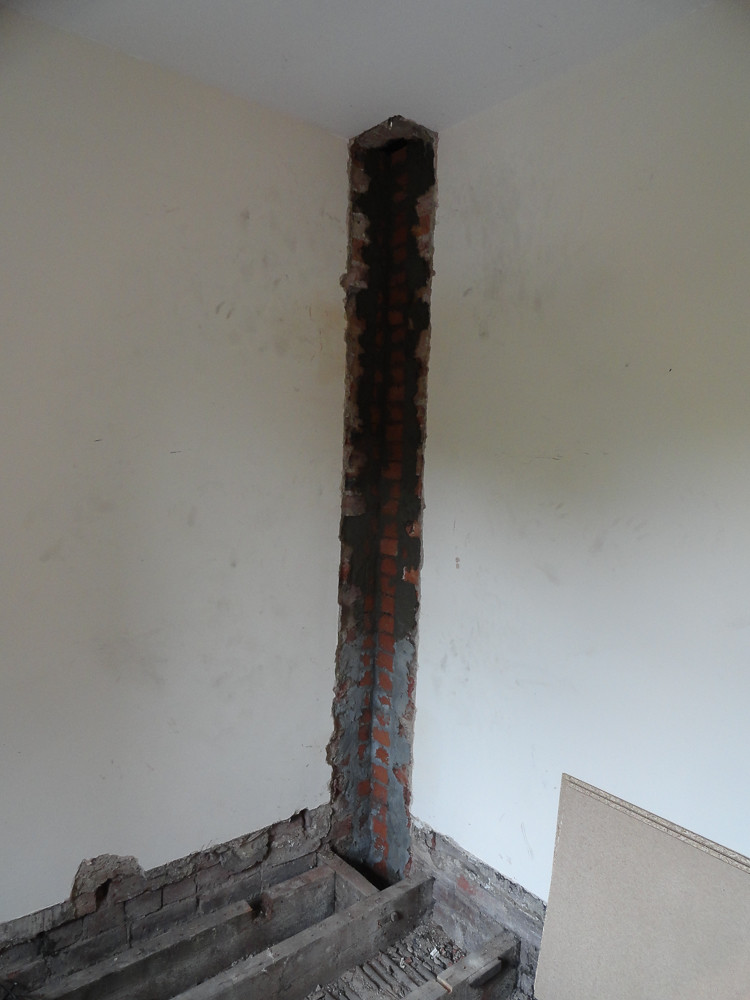
New concrete support for joists and wall repointed:
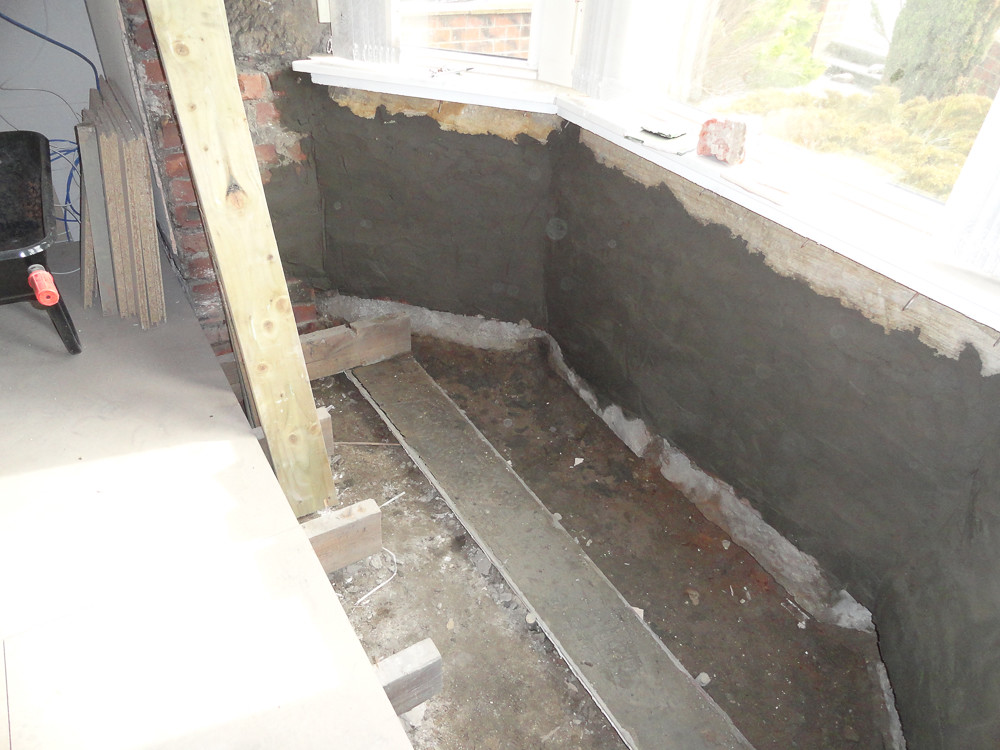
Lintel in, fireplace cleared:
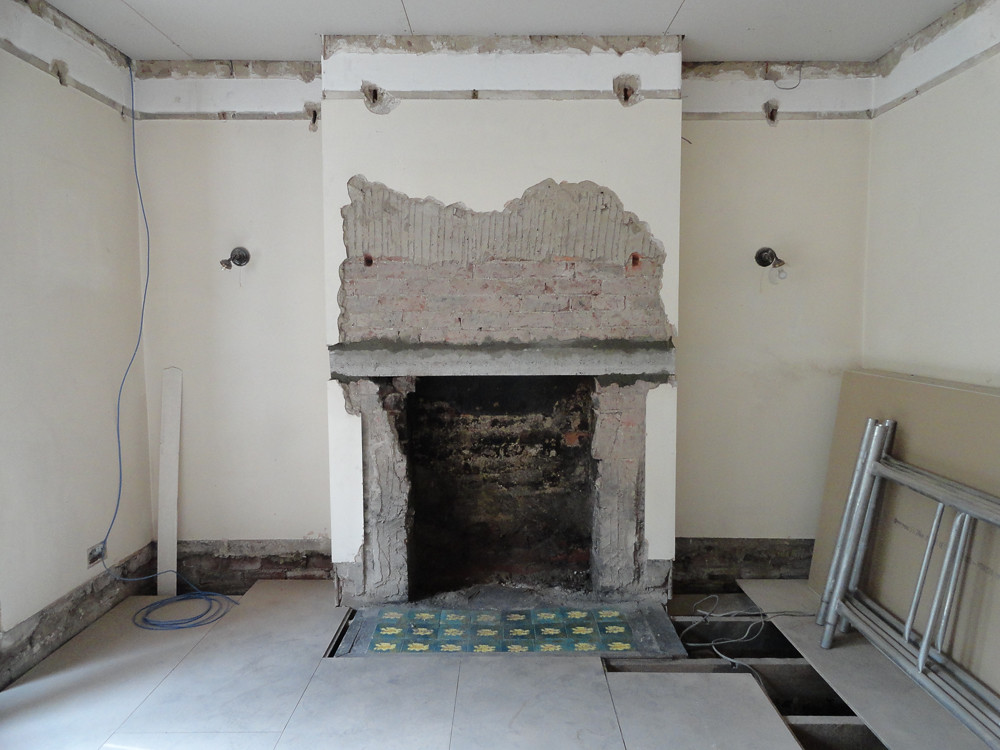
Floorboards cut and rough-laid:
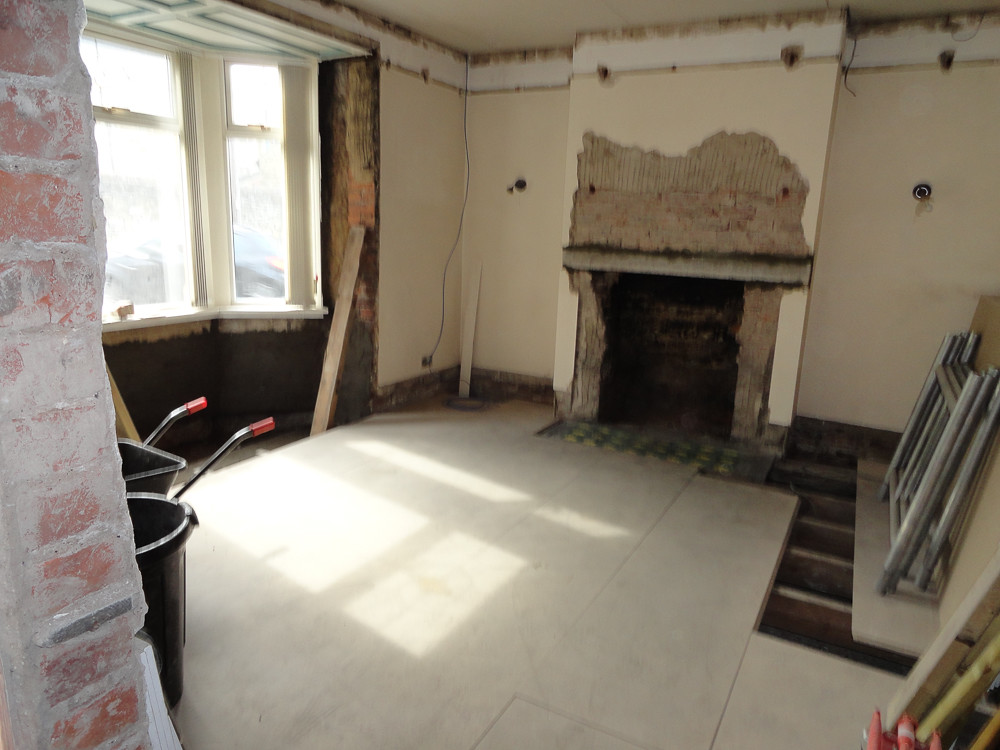
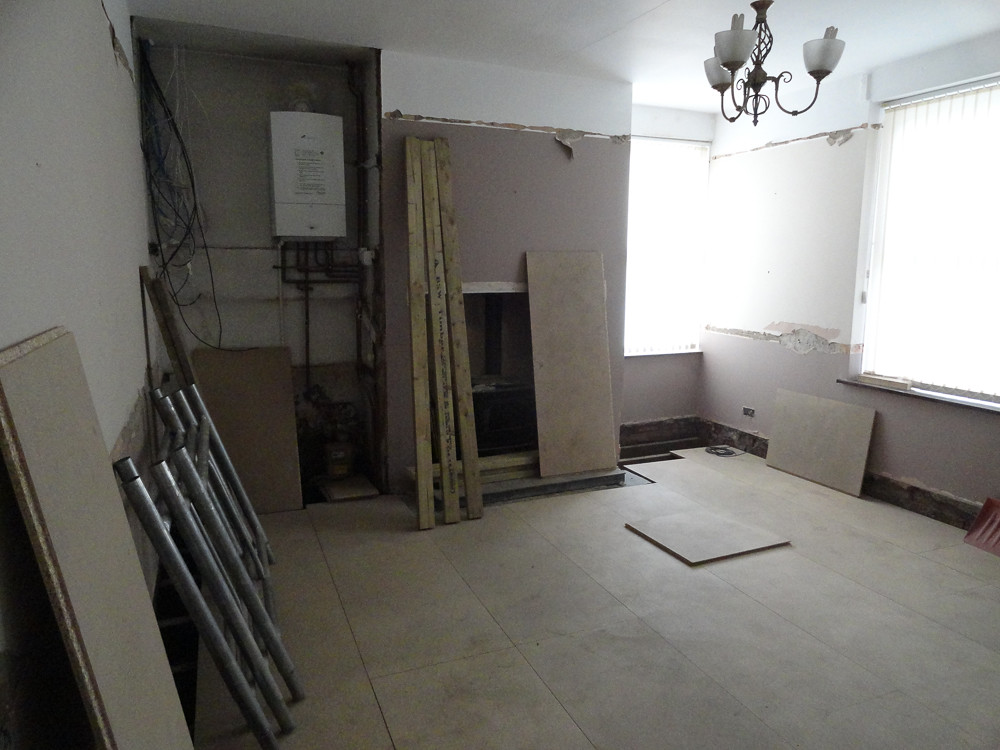
More floor boards and stud-wall repaired:
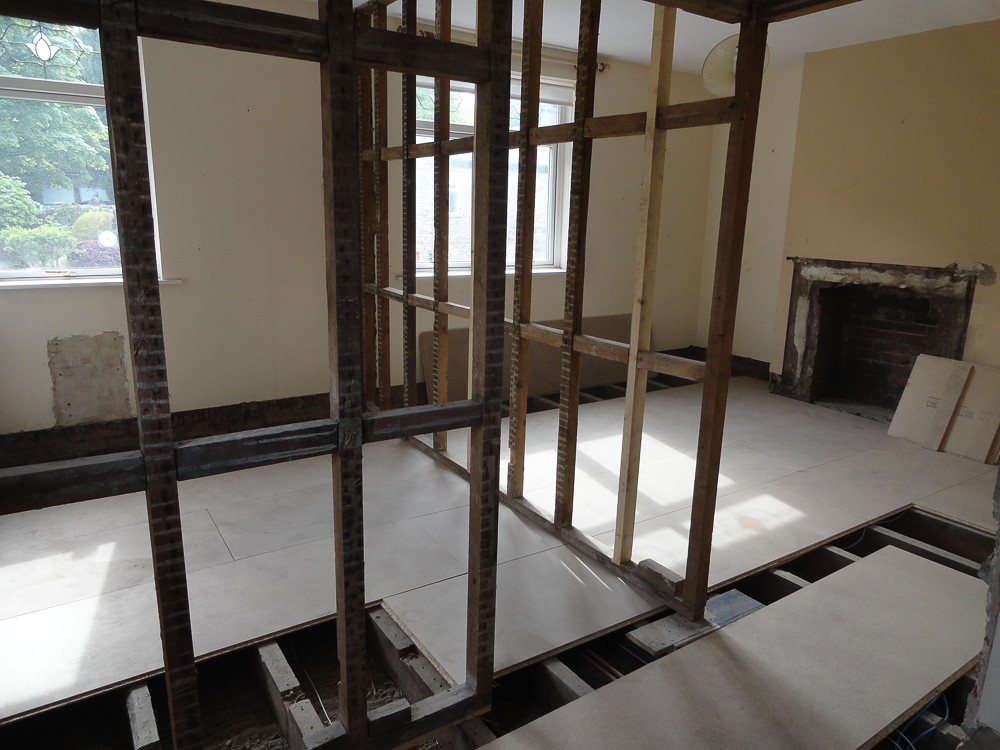
Bit of gardening: (big weeds have been poisoned to get the roots)
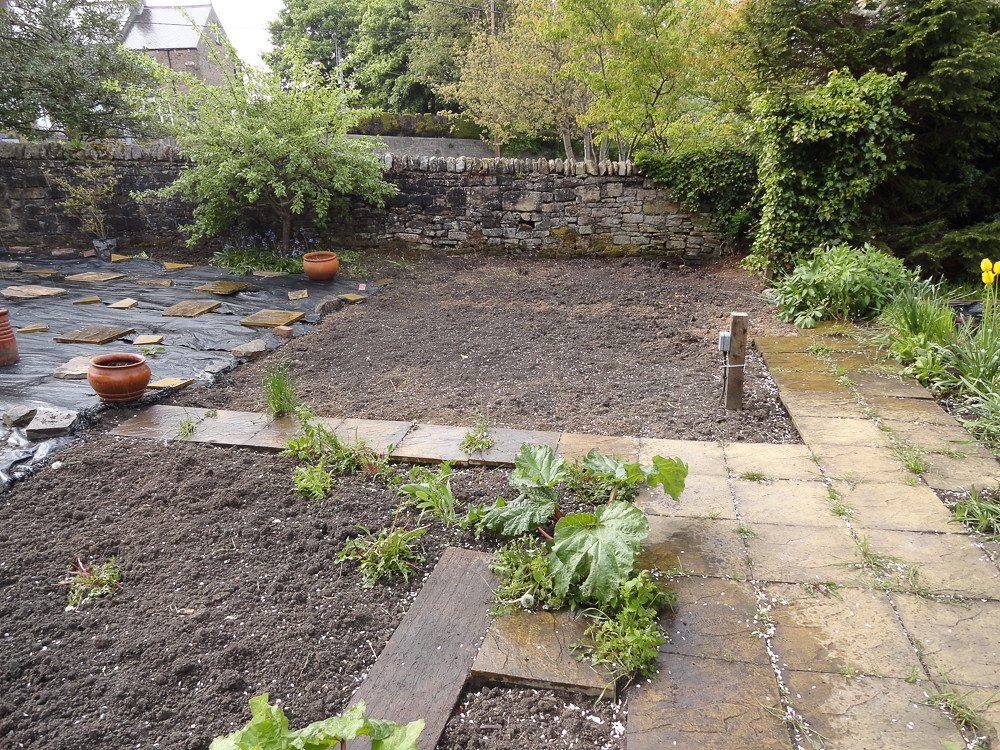
Motorhome!
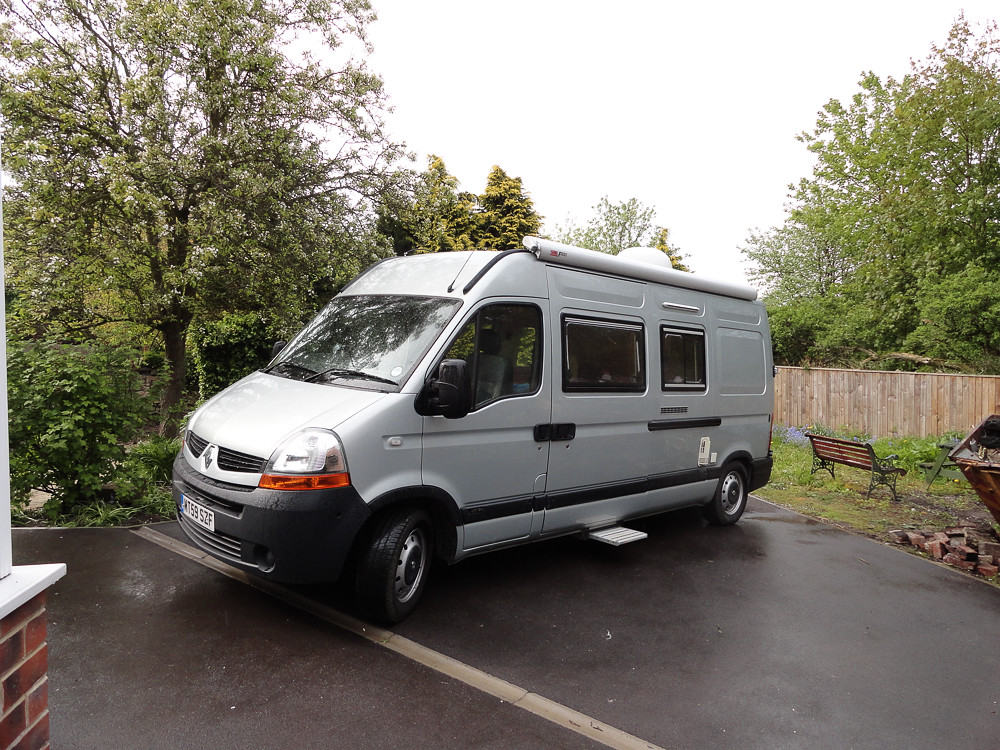
We've managed to batten and plasterboard all the ceilings that needed doing, living room and hallway. This was a big job made much easier by the purchase of a 4' square x 21' scaffold tower and a board lift, took best part of a day, but would have been two days easily without the board lift.
We've pointed/rendered the bay window and concreted in a little wall to rest the joists on (DPM on first) and we've bricked up the hole in the bathroom wall.
We've cut 95% of the floorboards downstairs, so that's ready to insulate and lay once I've sized up the new radiators and had a few pipes moved to fit. We started doing upstairs too, but didn't do it all as it all needs to come up for the electrician anyway, we tackled the fiddly bit under the stud wall and replaced a couple of bent uprights in the wall too.
We've fitted the lintel in the fireplace and cleared out the old stuff, so that just needs a bit of tidying up and we can start getting a few people in to quote for fitting the stove and liner etc. Need to find a design we both like too and sort out the hearth.
My Mum made a start on clearing the garden, so some more black plastic is going down in a couple of weeks time.
I've got a couple of weeks away from the house now, then I'm there for 8 days straight, so hoping to get a lot of stuff done then and be close to being able to move in before we go away on holiday. I have an electrician good to go, so while he's wiring up I need to get some bits of plumbing done, sort out my air bricks and insulate and lay the floor downstairs. Door frames need to be ordered for the plasterer and I need to get the bathroom design finalised and all the bits bought ready for plumbing and fitting. Hopefully he'll be done towards the middle of my week off and I can get the floor done upstairs too, then the plasterer can make a start while I get the door frames in.
I'm pretty tired now, have just driven back to Manchester, so not looking forward to getting up for work tomorrow! Anyway, here's some pics.
Living Room ceiling and AWESOME tool:

Hallway Ceiling:

Financial Director and finished ceiling:

No hole in the wall!

New concrete support for joists and wall repointed:

Lintel in, fireplace cleared:

Floorboards cut and rough-laid:


More floor boards and stud-wall repaired:

Bit of gardening: (big weeds have been poisoned to get the roots)

Motorhome!

Thanks, we'll definitely be in by Christmas!
Plan is to get the bathroom plumbed, electrics in, plastering done, floors down and door frames in then move in. We're hoping to be moving in in around 6 weeks time as we have tradesmen ready to go on the big stuff and I've got enough time off to get through the rest around a holiday in that timeframe.
I've got a couple of weeks to get everything planned, bought and aranged with tradesmen to be able to get as much as possible done in my week off and then we'll see from there....
Plan is to get the bathroom plumbed, electrics in, plastering done, floors down and door frames in then move in. We're hoping to be moving in in around 6 weeks time as we have tradesmen ready to go on the big stuff and I've got enough time off to get through the rest around a holiday in that timeframe.
I've got a couple of weeks to get everything planned, bought and aranged with tradesmen to be able to get as much as possible done in my week off and then we'll see from there....
Mini-update:
I had last weekend off the project in the Lakes at my parent's house. Although we didn't get any physical work done, we made good progress and have sorted out and ordered all the door frames and doors, the woodburner for the living room, the bathroom (apart from tiles) and the radiators. The woodburner is going to be a month or so, but the rest should all be delivered next week.
I'm off work for a couple of weeks from tomorrow afternoon, though I'm in Cornwall for the second week. I've got a damp contractor in on Monday, the electrician in all week and (hopefully) a plumber coming to move a few radiator pipes ready for my floor to go down.
The Woodman is sorting my door frames, my Dad is collecting them, my Mum is staining and varnishing them and then they're bringing them across in time for fitting on the Sunday at the end of my holiday.
So if all goes to plan we should be looking at getting a plasterer in in a couple of weeks time and moving on to plumbing the bathroom. Will try to update next week, but the likelihood is it'll be after my holiday as I'm going to work my fingers to the bone and be too tired for photos!
I had last weekend off the project in the Lakes at my parent's house. Although we didn't get any physical work done, we made good progress and have sorted out and ordered all the door frames and doors, the woodburner for the living room, the bathroom (apart from tiles) and the radiators. The woodburner is going to be a month or so, but the rest should all be delivered next week.
I'm off work for a couple of weeks from tomorrow afternoon, though I'm in Cornwall for the second week. I've got a damp contractor in on Monday, the electrician in all week and (hopefully) a plumber coming to move a few radiator pipes ready for my floor to go down.
The Woodman is sorting my door frames, my Dad is collecting them, my Mum is staining and varnishing them and then they're bringing them across in time for fitting on the Sunday at the end of my holiday.
So if all goes to plan we should be looking at getting a plasterer in in a couple of weeks time and moving on to plumbing the bathroom. Will try to update next week, but the likelihood is it'll be after my holiday as I'm going to work my fingers to the bone and be too tired for photos!
Sorry I've not managed to update the thread for a few weeks, I ended up getting pretty ill last week so have mostly been in bed since getting back from holiday and as a result I didn't do anything on the house at all last weekend!
Anyway, progress was decent during my week off, though now that I've started putting things back it's become much clearer that nothing is straight! There's no point trying to get anything level or square because it won't look right, everything has to be done level and then adjusted so it fits in with the quirks that surround it. So things are taking longer than hoped, but we're getting somewhere still.
Electrician should be finished in the house this week, so I'll be looking to get various tidying up jobs done and a plasterer to start in a couple of weeks time or so. I've decided not to get the floor properly fixed down until that's all dealt with as it'll mean I can do all my own plumbing and leak-test it properly, rather than rushing it and hoping everything's right. It's been a complete pain getting a reliable plumber and what quotes I've had have been a bit ridiculous for the work I was asking to have done, so I'm happy to learn a new skill and leave the floor up a while longer.
Anyway, progress I have made:
Bay window joists replaced and level:
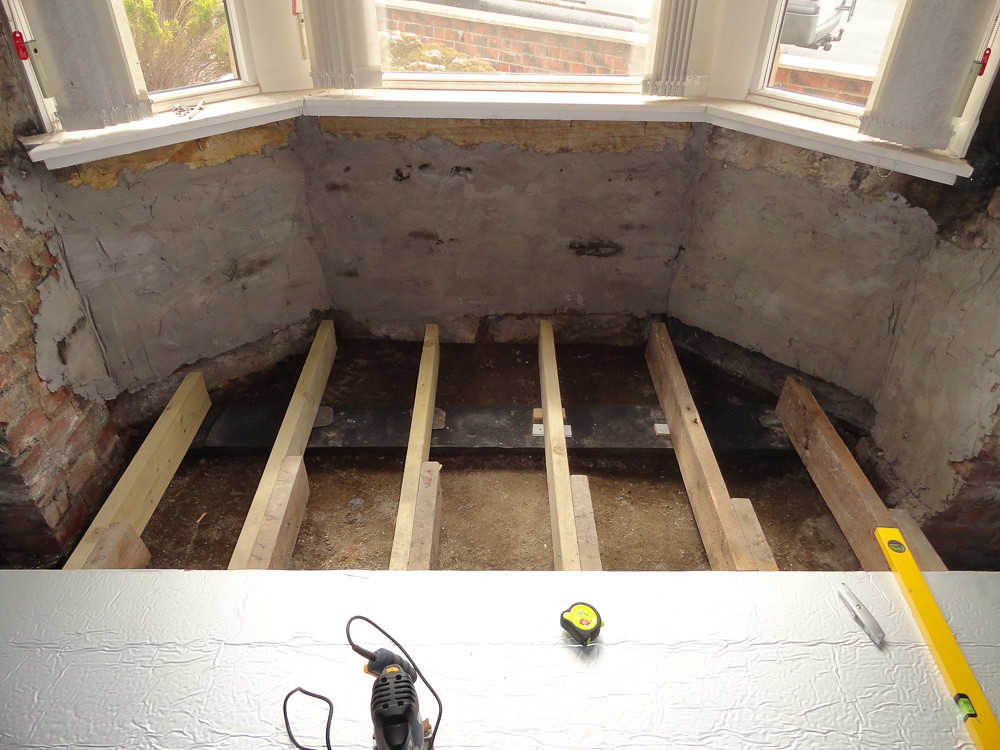
Rubbish between the joists cleared, insulation fitted. This was a bit of a learning curve, took a while until I'd sussed out the best way of doing it and ended up being fairly quick. I used a fine-toothed saw to cut the sheets so that they'd fit through the (bent and out of square!) joists, then I used these little clip things to hold them in place. These are supposed to be suitable on their own, but I found it was impossible to fit them without breaking the insulation unless there was a big gap. In the end I used the clips to locate the sheets, but they're now held in with the expanding foam that I've used to seal them properly, they aren't going anywhere. That foam's a complete b d to get off your hands isn't it!
d to get off your hands isn't it!
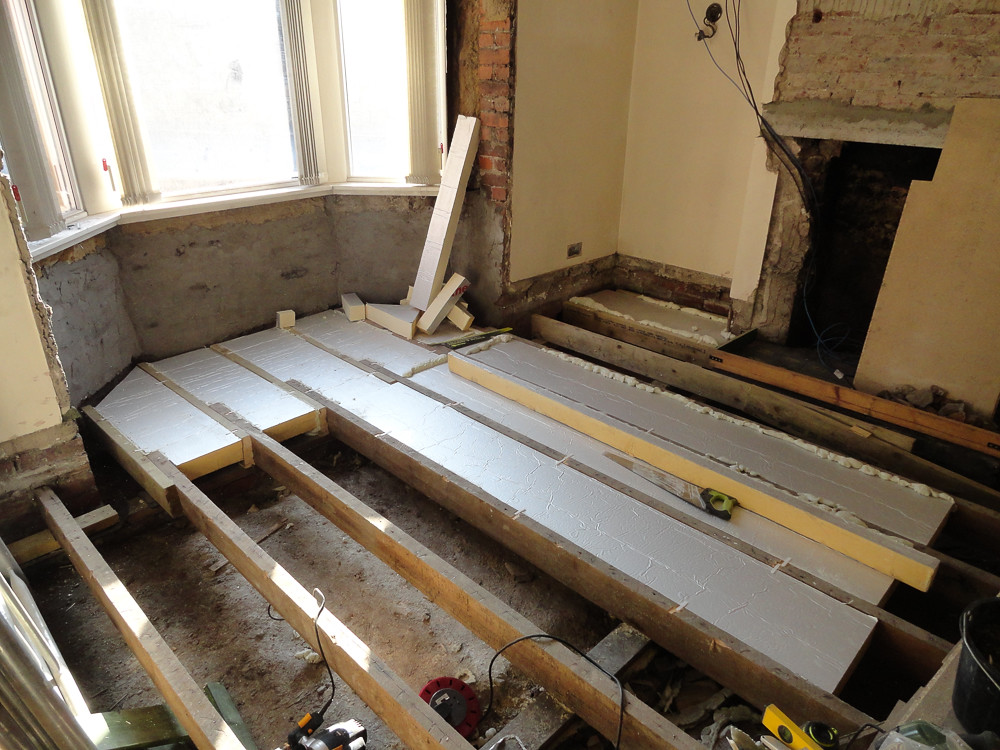
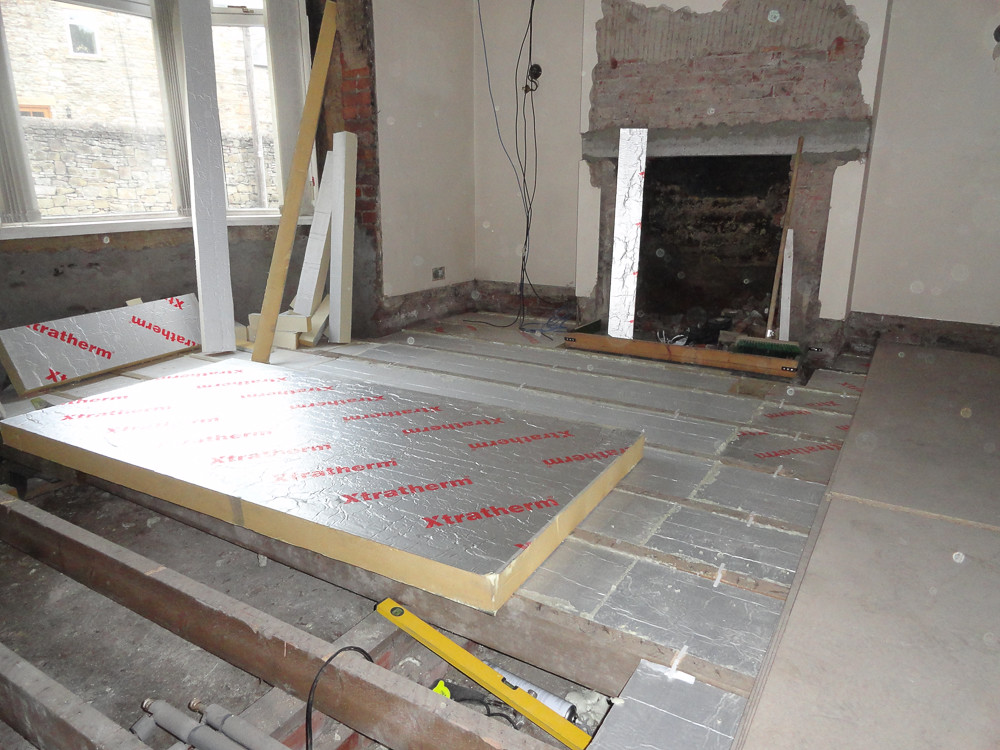
Shuttering for the new raised hearth. You can't see underneath, but the existing hearth has been re-supported using mortar and bricks to stop it moving again. The hearth had dropped at the front and was lower than floor level as it was, so needed to be raised a fair bit. This was the first job that I struggled with because once it was levelled it was clear that it would sit about 1500 higher than the floor at one corner compared with the other, I had to compromise the level and judge what would look right by eye.
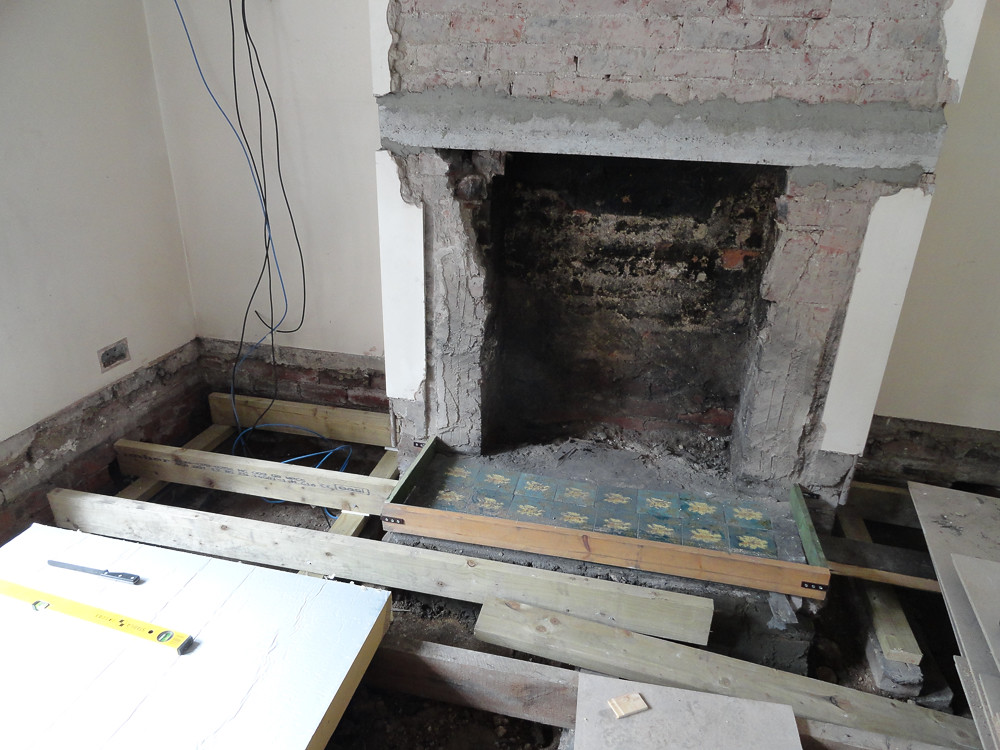
Rubble in
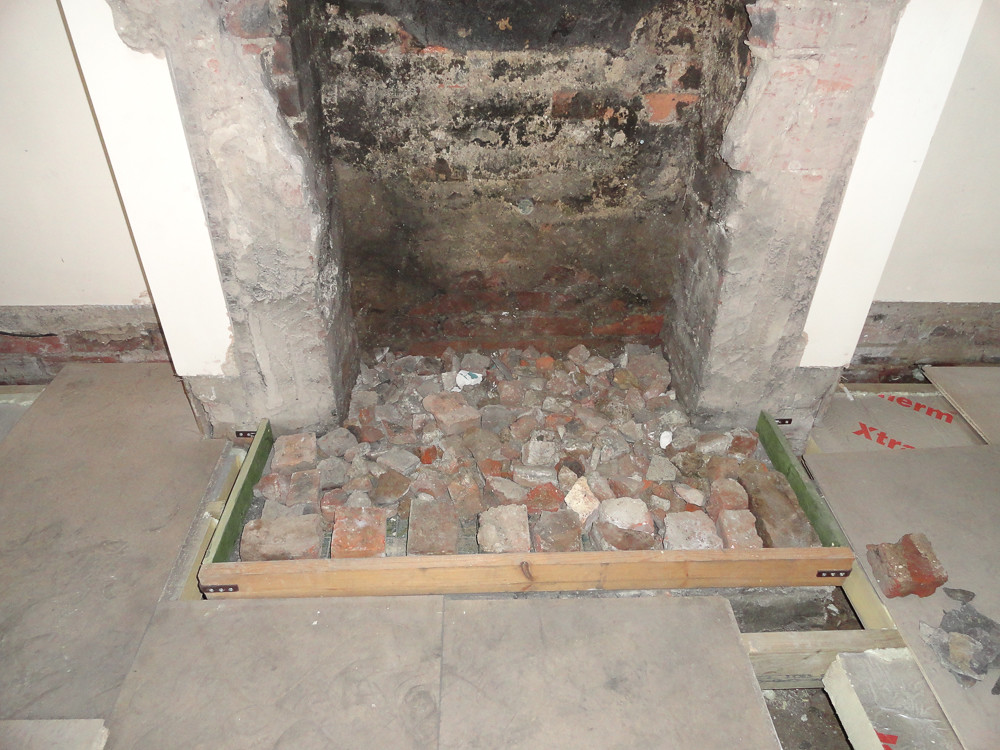
Cement in on top and hand levelled
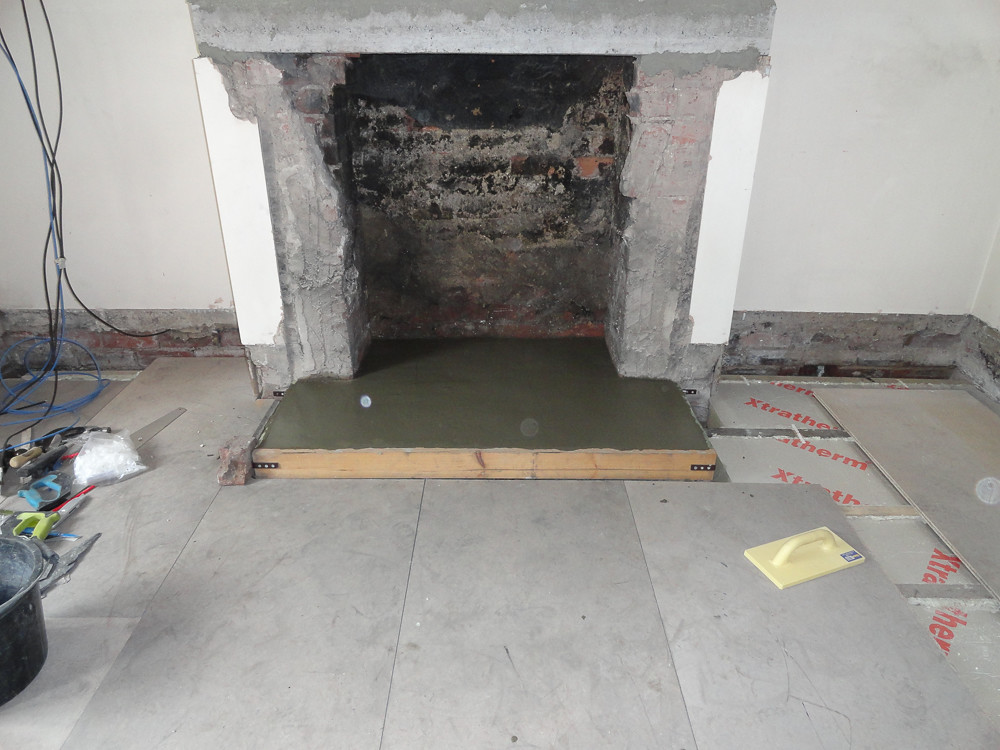
Rotten joists in the hallway removed, new end support built ready for the new joists
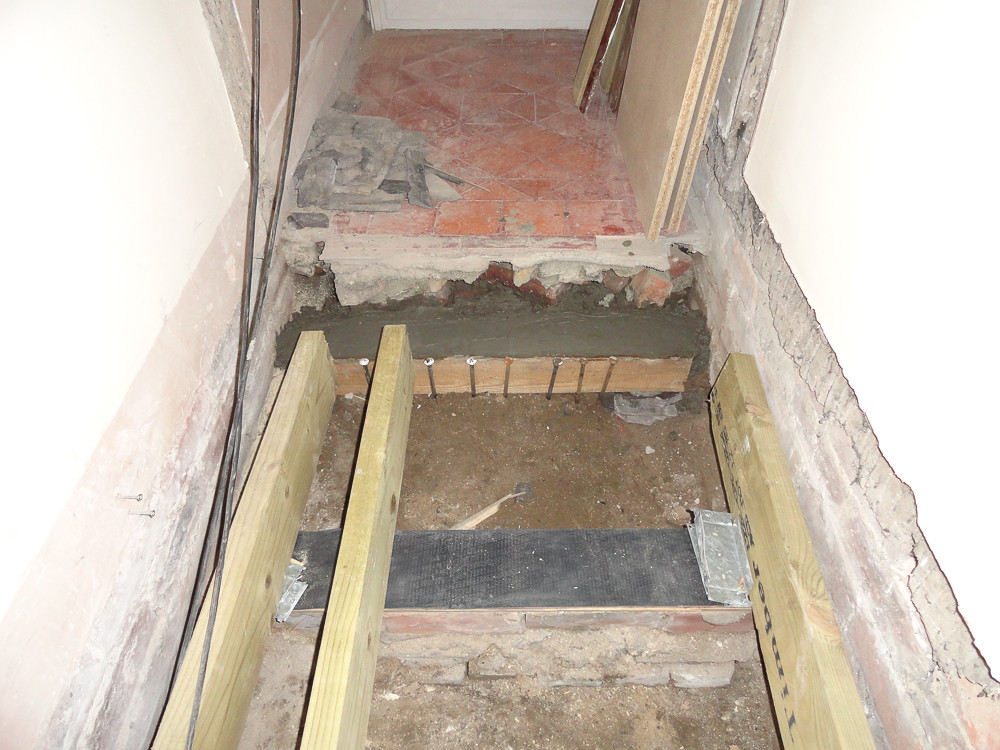
Bathroom delivered
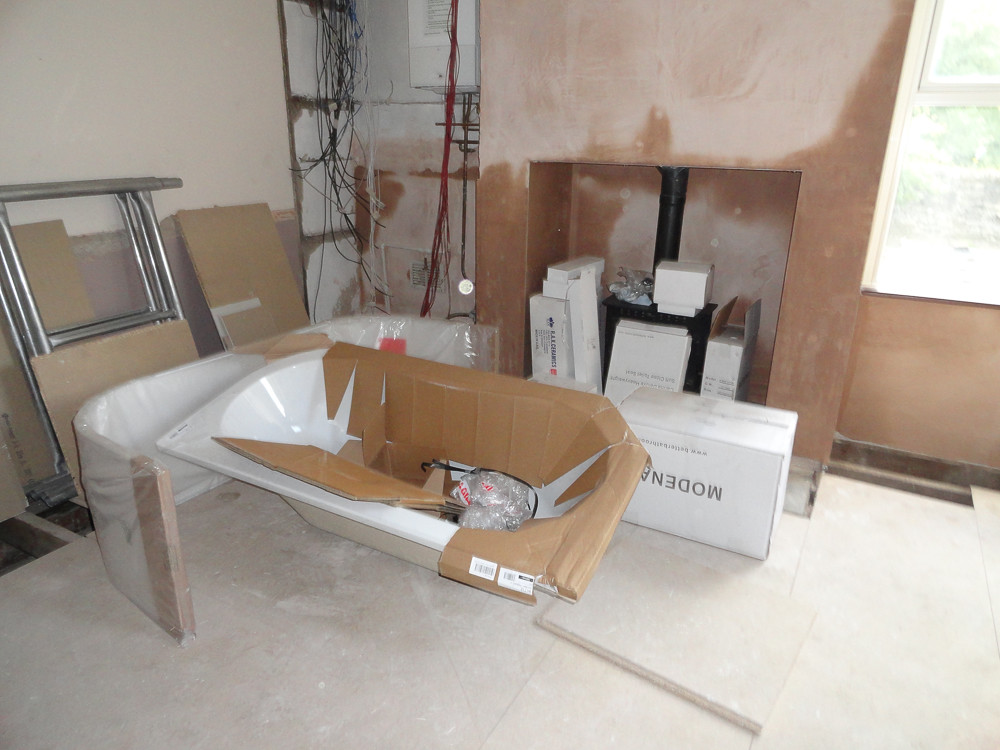
Radiators delivered
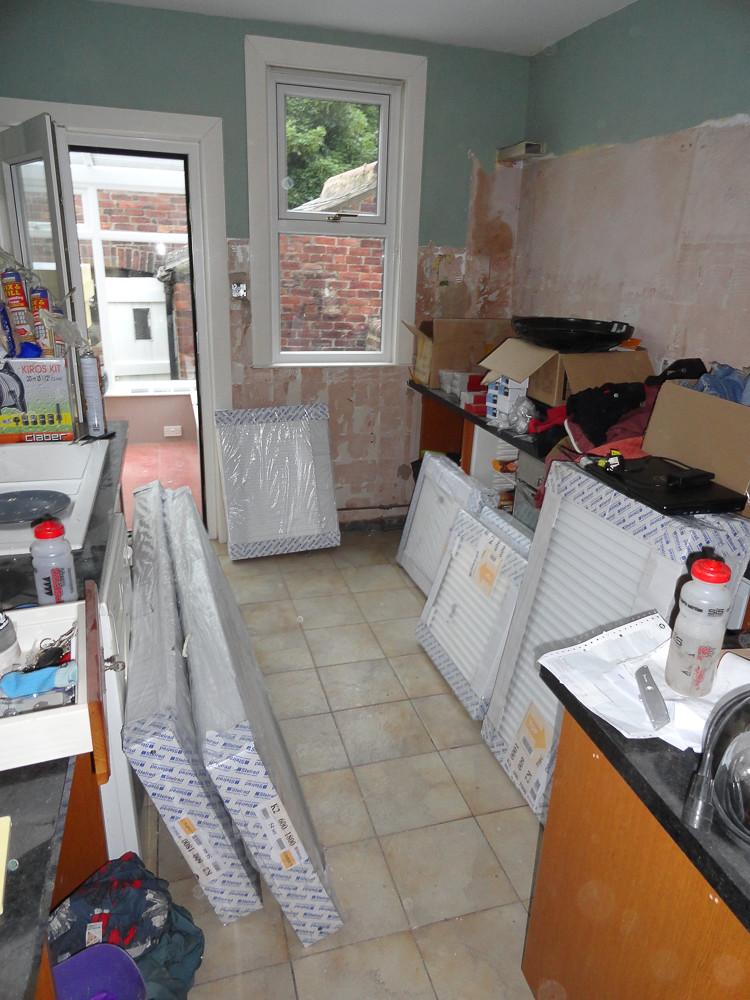
Bathroom floor cut and temporarily laid. One joist is slightly higher than the others and full of old nails, so any tips for levelling it appreciated. I'm planning to put 22mm chipboard down, then tile onto that so any input into that would be appreciated. Concerned that the slight curve that the wonky joist will create might cause problems.
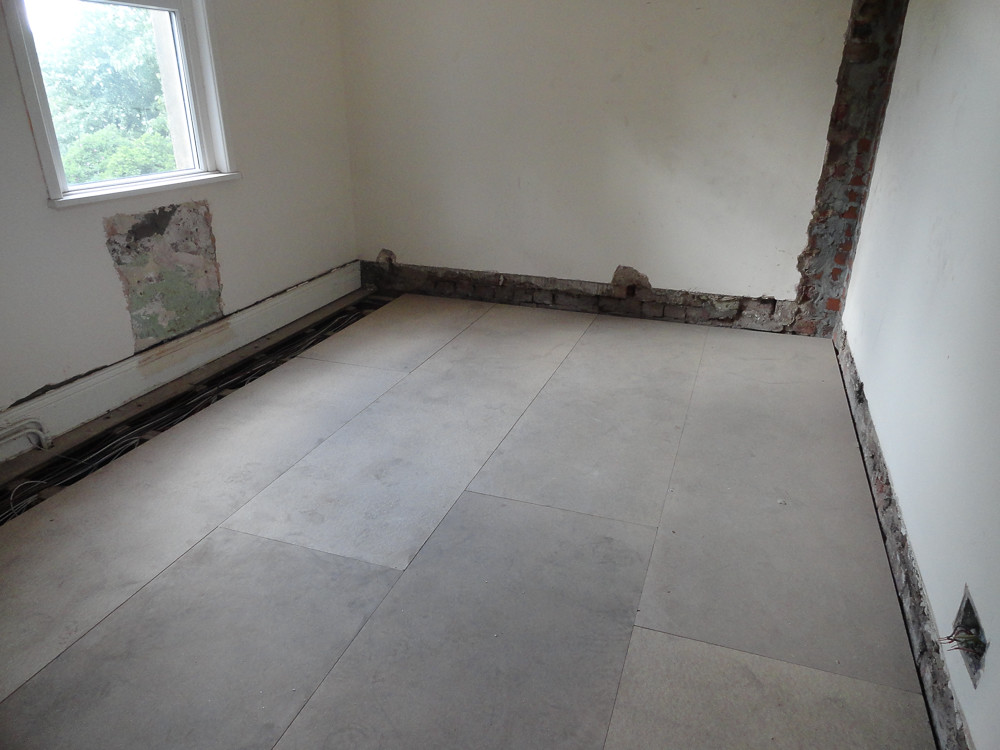
Half of my walls plasterboarded. I haven't done the otherside yet as I needed to check my electrician didn't need to run more wires and I didn't have insulation ready.
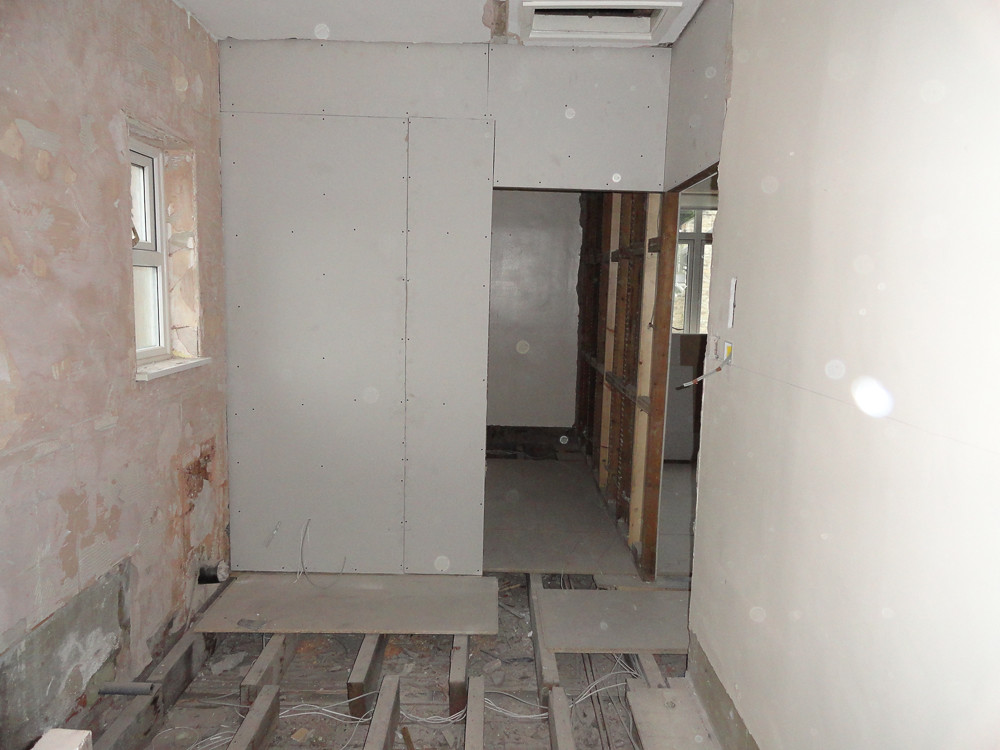
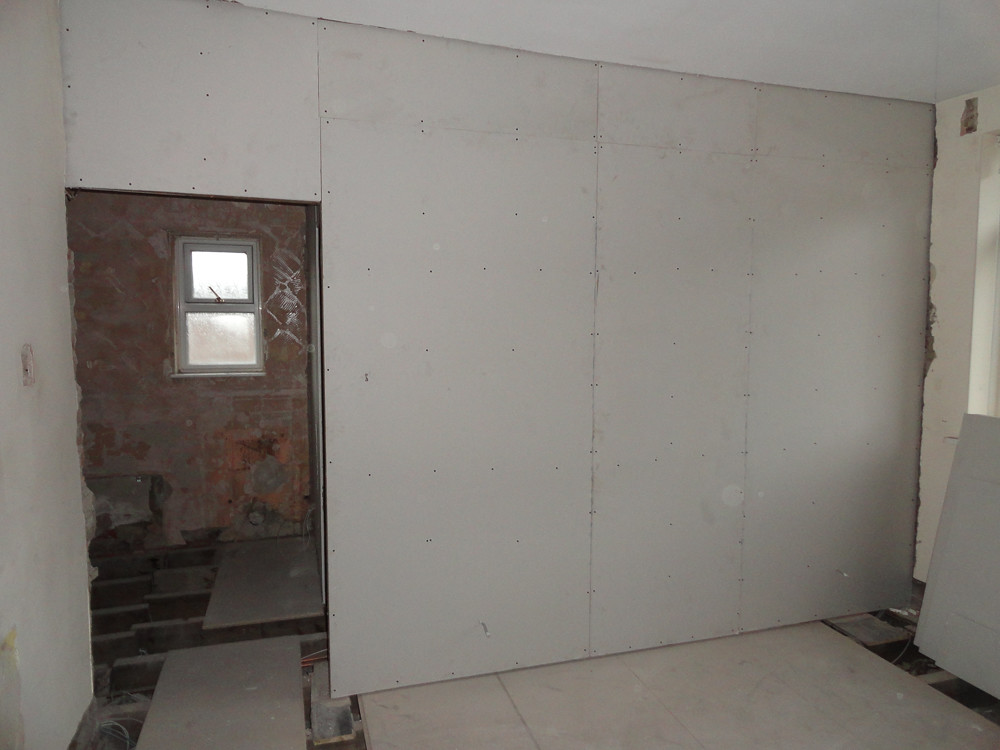
Damp proof membrane applied and plasterboarded over
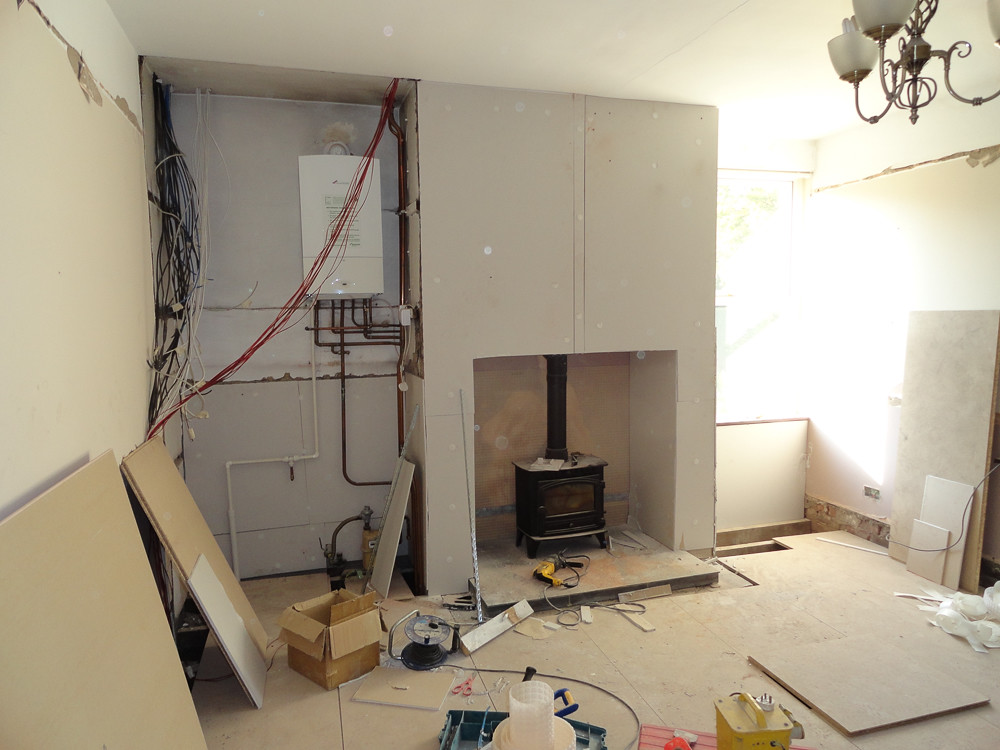
All skimmed and finished, shame my electrician has to make a mess of it putting a socket in, but there was no way around that!
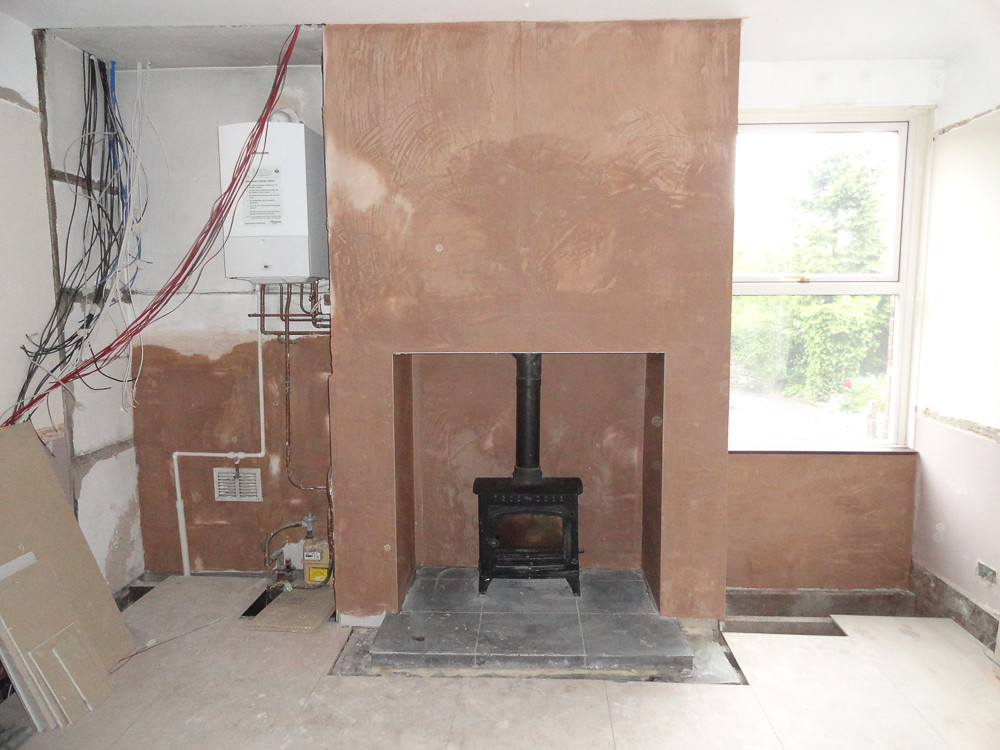
Since the pictures were taken my Dad fitted three of the door frames upstairs. They were a complete pig again as nothing is straight, but the ones that are in look great and we know what we're doing a bit better now so the next lot should be faster! I'll get pics of those at the weekend and hopefully have some more progress to report!
![]()
![]()
Anyway, progress was decent during my week off, though now that I've started putting things back it's become much clearer that nothing is straight! There's no point trying to get anything level or square because it won't look right, everything has to be done level and then adjusted so it fits in with the quirks that surround it. So things are taking longer than hoped, but we're getting somewhere still.
Electrician should be finished in the house this week, so I'll be looking to get various tidying up jobs done and a plasterer to start in a couple of weeks time or so. I've decided not to get the floor properly fixed down until that's all dealt with as it'll mean I can do all my own plumbing and leak-test it properly, rather than rushing it and hoping everything's right. It's been a complete pain getting a reliable plumber and what quotes I've had have been a bit ridiculous for the work I was asking to have done, so I'm happy to learn a new skill and leave the floor up a while longer.
Anyway, progress I have made:
Bay window joists replaced and level:

Rubbish between the joists cleared, insulation fitted. This was a bit of a learning curve, took a while until I'd sussed out the best way of doing it and ended up being fairly quick. I used a fine-toothed saw to cut the sheets so that they'd fit through the (bent and out of square!) joists, then I used these little clip things to hold them in place. These are supposed to be suitable on their own, but I found it was impossible to fit them without breaking the insulation unless there was a big gap. In the end I used the clips to locate the sheets, but they're now held in with the expanding foam that I've used to seal them properly, they aren't going anywhere. That foam's a complete b
 d to get off your hands isn't it!
d to get off your hands isn't it!

Shuttering for the new raised hearth. You can't see underneath, but the existing hearth has been re-supported using mortar and bricks to stop it moving again. The hearth had dropped at the front and was lower than floor level as it was, so needed to be raised a fair bit. This was the first job that I struggled with because once it was levelled it was clear that it would sit about 1500 higher than the floor at one corner compared with the other, I had to compromise the level and judge what would look right by eye.

Rubble in

Cement in on top and hand levelled

Rotten joists in the hallway removed, new end support built ready for the new joists

Bathroom delivered

Radiators delivered

Bathroom floor cut and temporarily laid. One joist is slightly higher than the others and full of old nails, so any tips for levelling it appreciated. I'm planning to put 22mm chipboard down, then tile onto that so any input into that would be appreciated. Concerned that the slight curve that the wonky joist will create might cause problems.

Half of my walls plasterboarded. I haven't done the otherside yet as I needed to check my electrician didn't need to run more wires and I didn't have insulation ready.


Damp proof membrane applied and plasterboarded over

All skimmed and finished, shame my electrician has to make a mess of it putting a socket in, but there was no way around that!

Since the pictures were taken my Dad fitted three of the door frames upstairs. They were a complete pig again as nothing is straight, but the ones that are in look great and we know what we're doing a bit better now so the next lot should be faster! I'll get pics of those at the weekend and hopefully have some more progress to report!
Hello, that was my concern as well, but I can’t see it being a problem. There’s 150mm of joist and the space below is 100mm at one end of the house and rises to about 500mm at the other end fo the house. There’s good circulation of air throughout the cavity space with gaps between the joist supporting walls and also the walls between rooms have air gaps.
What really confirmed that it will be fine was that every airbrick that supplies air to the cavity has been blocked for at least the last 50 years, probably longer given the amount of rubbish I removed from each. So there was no airflow to speak of before the insulation went in and only minimal rot to the joists in all that time.
There’s a vapour barrier going over the top and both the subfloor and the top floor will be pretty impermeable too, so the cavity shouldn’t draw in much in the way of moisture or condensation, so I’m pretty confident that it’ll be fine indefinitely.
I think I removed about three bucket fulls of rubbish from most of the airbricks, which given the holes are a single brick sized is pretty impressive. Although I’ve had one wall treated for damp, I now know that if I have any damp issues in the future the first thing to do is to remove a few bricks on the outside wall and clear out the cavity. I’ll probably work my way around the house doing just that as a preventative measure eventually.
What really confirmed that it will be fine was that every airbrick that supplies air to the cavity has been blocked for at least the last 50 years, probably longer given the amount of rubbish I removed from each. So there was no airflow to speak of before the insulation went in and only minimal rot to the joists in all that time.
There’s a vapour barrier going over the top and both the subfloor and the top floor will be pretty impermeable too, so the cavity shouldn’t draw in much in the way of moisture or condensation, so I’m pretty confident that it’ll be fine indefinitely.
I think I removed about three bucket fulls of rubbish from most of the airbricks, which given the holes are a single brick sized is pretty impressive. Although I’ve had one wall treated for damp, I now know that if I have any damp issues in the future the first thing to do is to remove a few bricks on the outside wall and clear out the cavity. I’ll probably work my way around the house doing just that as a preventative measure eventually.
Sorry I've not updated for a while, internet here in my Rochdale bedsit has been out and then it came back but too slow to upload photos, then my PC broke so that Windows Explorer crashed when I plugged my camera in, so I've not been able to get a proper update done.
We've managed to get through a lot in the last month since my last post, my electrician has finished in the house apart from the light switch and socket under the stairs and he should be starting outside in the Blacksmiths this week. Just a basic two lights and a few sockets in there for now, which will all be redone when that project starts in earnest. Plasterers have been in for a couple of weeks and should have finished upstairs today! We've painted a couple of rooms over the weekend and I've got through a lot of little jobs that needed sorting sooner rather than later.
I've spent a lot of time preping for the plaster, there were so many channels to cut for wires and holes for getting wires outside and backboxes for media and speaker and alarm cable in the ceilings to drop down. Completely misjudged how long that would all take! I ended up on the loft for the first time, filthy place full of dirt and heat! Great space for converting though.
Anyway, I'm sure yo'd rather look at pictures than listen to me ramble on:
150mm of insulation between the joists upstairs. You can see the cutting in I've done for my media stuff on the chimney - Angle grinder and a diamond-tipped blade, lots of dust but takes seconds. Chiselling the brick was strangely therapeutic!
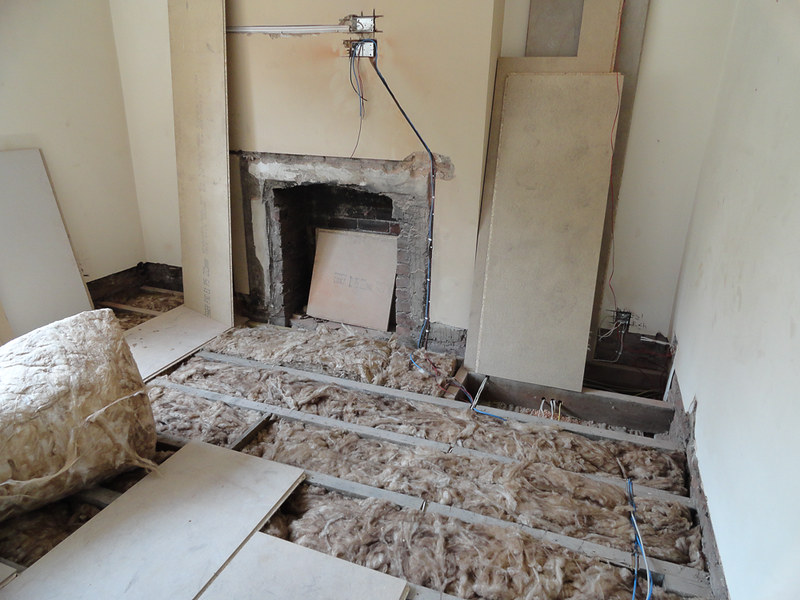
Boards cut and down:
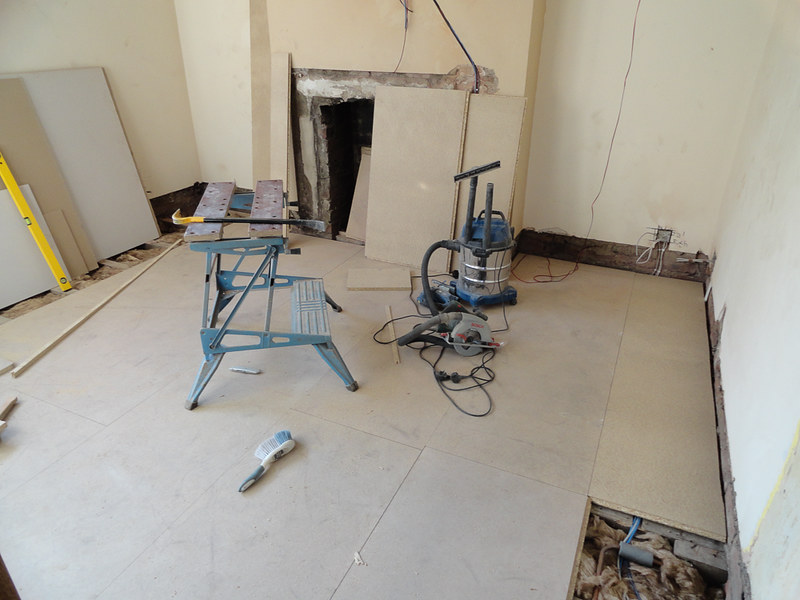
More boards and insulation:
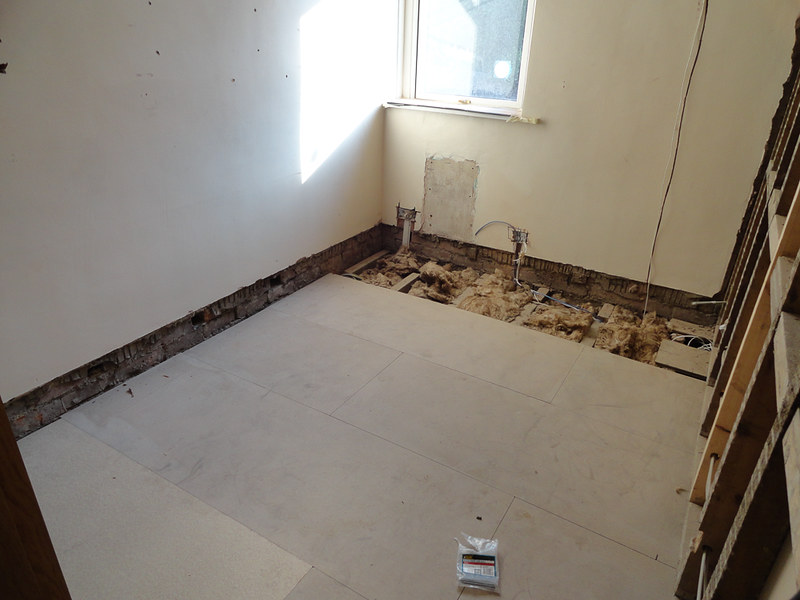
Landing boards cut and down, banister removed ready for plaster. Just the newell post remains and my wood man is working on a solution that'll let us either keep or replace the post with the new banister depending on how well it cleans up.
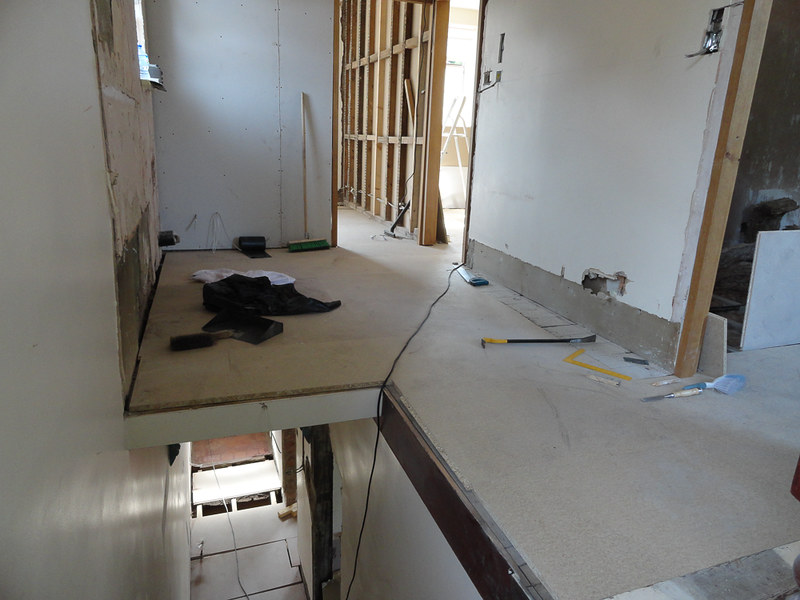
More insulation:
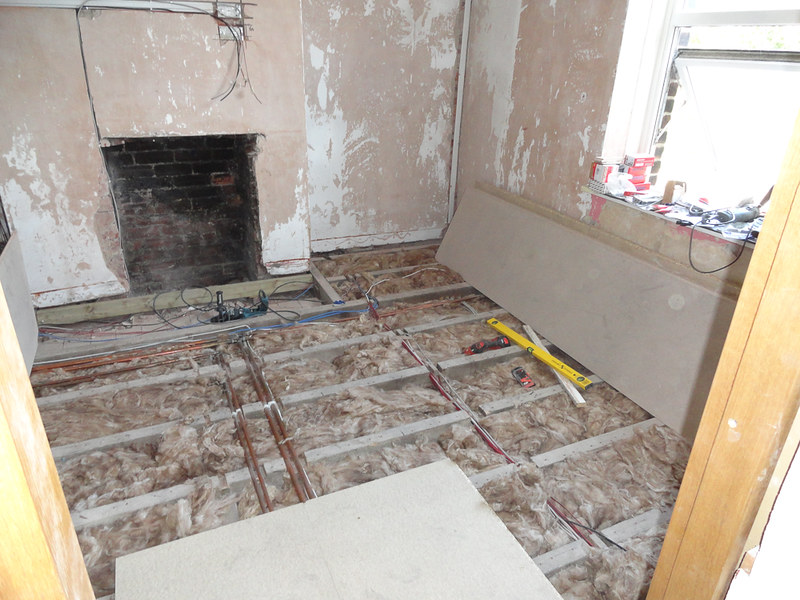
More boards!
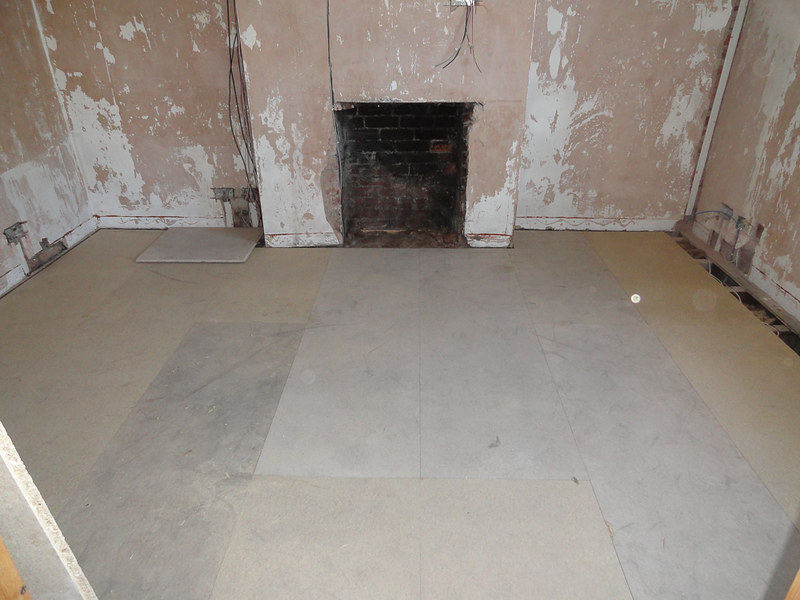
Plaster started!
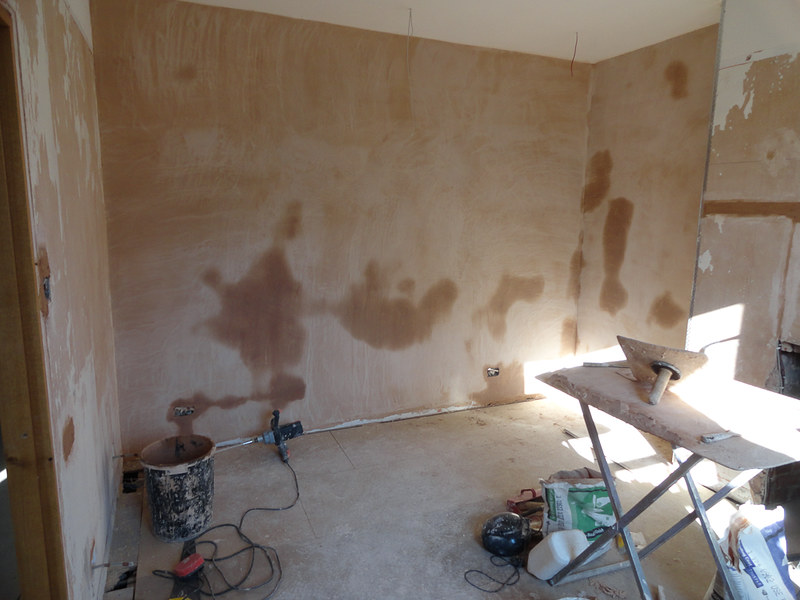
70mm of Acoustic insulation in the new stud wall. Surprisingly this only took half an hour to fit!
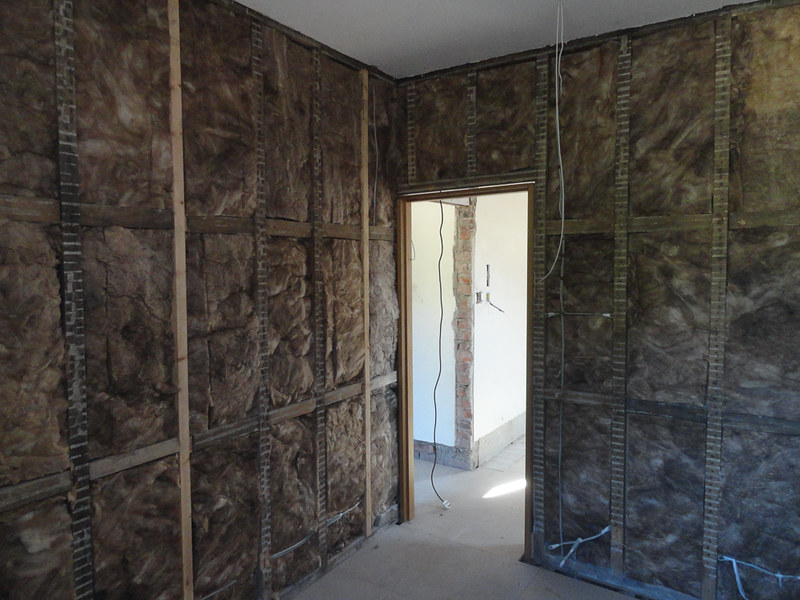
Bathroom Plastered!
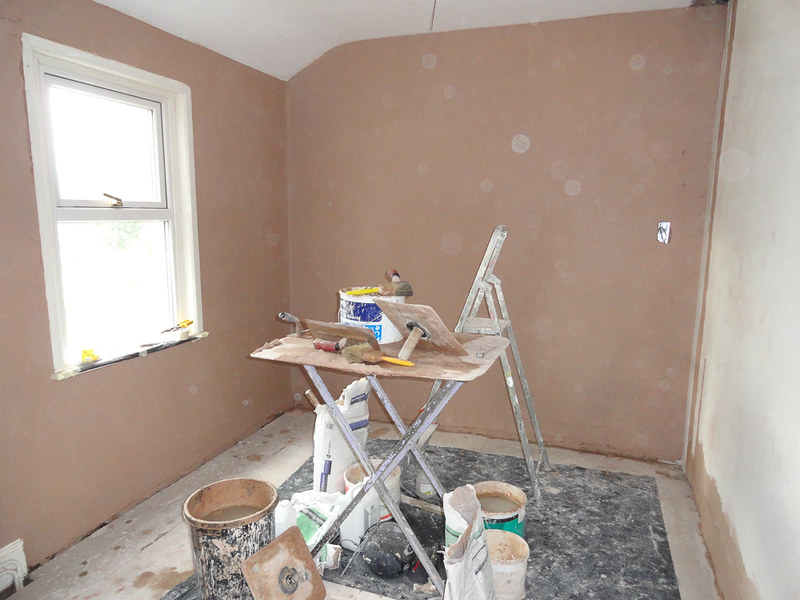
Stud wall started in the bay window. This is so that I can insulate the brick. I've also popped off most of the ceiling board so that I can get insulation into the cavity, but that's revealed a minor issue so I need to get my Dad's advice on how best to proceed with that. Sills will be replaced with longer ones in Oak. Pretty chuffed with my first foray into carpentry, especially as Travis Perkins sent me some bent wood:
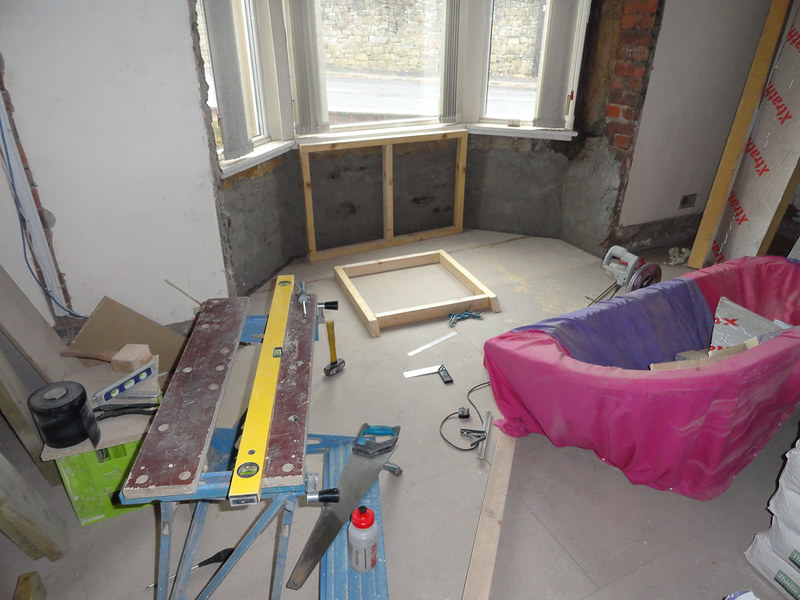
Now we're talking! Not only is someone else getting dirty for a change, but that's the second coat being finished which leaves not all that much to do in that room to get it ready to move in. The Boss needs to pick her final colours, the radiator needs fitting and a door hanging and it's good to go. I did a mist coat of 5l paint and 4l water, using Travis Perkin's Contract Matt, then a coat of paint undiluted. I sprayed the walls with water before applying the mist coat to control the paint drying time. Seems to have worked great!
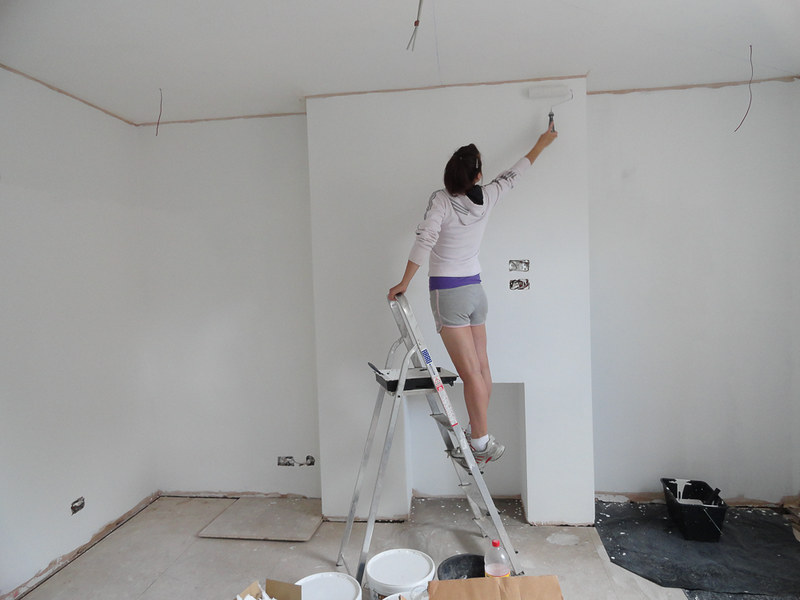
Bathroom done!
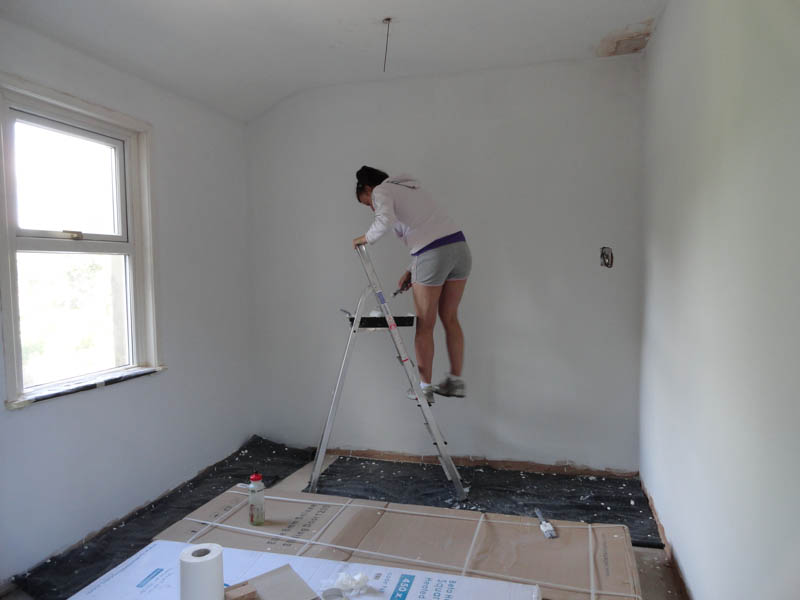
Front bedroom ready for paint:
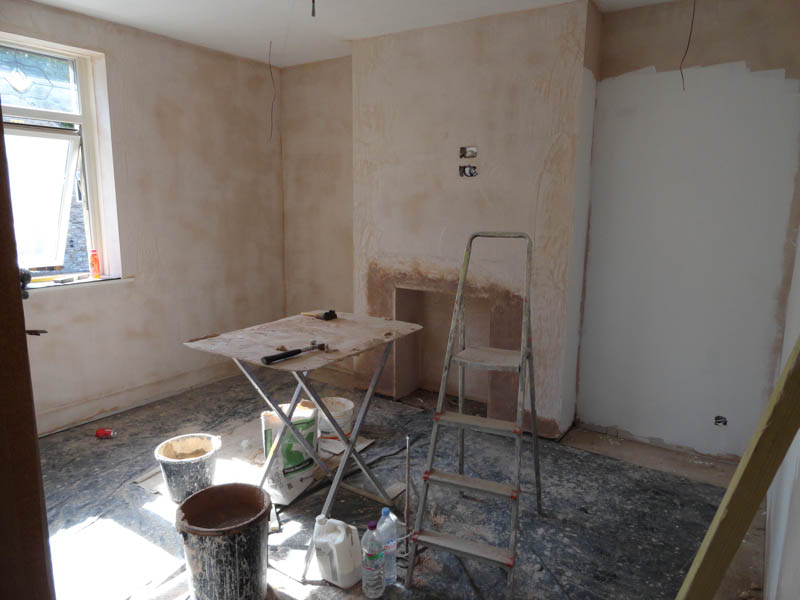
Little bedroom boarded and skimmed:
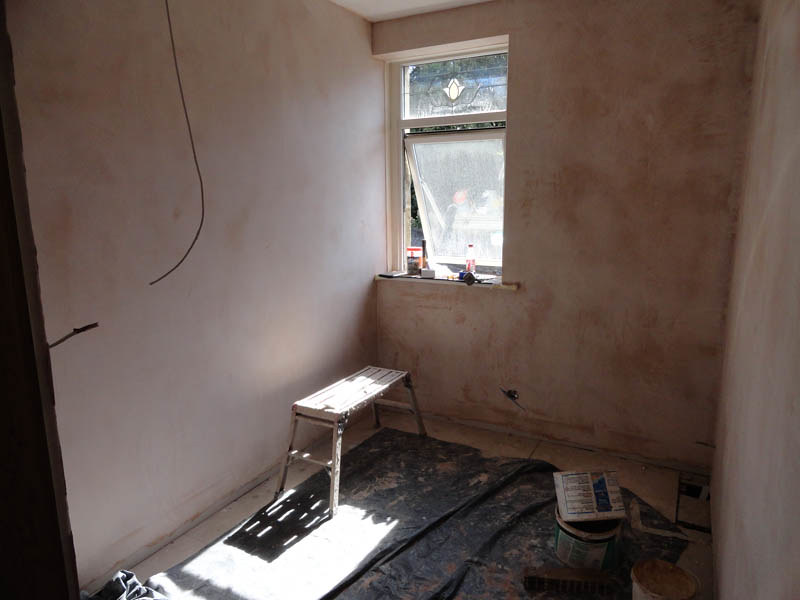
As part of getting the wires sorted for plastering I've sorted my service cable to the garage. This is a TV feed, ethernet cable and 2 alarm cables. There's already a mains wire going to the Blacksmiths that supports itself. My electrician pointed out that my feed to the garden is hanging off it and if the weight buggers the mains I'll get a random bill of around 4 figures to fix it. So my wires are not going to hang off the mains wire and the feed to the garden has come down and will be wired into the Blacksmiths supply instead of the house.
So far, this is the job I'm most proud of; 8mm steel wire with turnbuckle to tension it and the 4 cables all threaded through a length of 38mm shrinkwrap. I did this by jetting water through the wrap to lubricate and expand the wrap, I used the steel to draw the rest through and once I could pull and push at once it went through fairly easily. It's 6m long so there was a lot of friction to overcome!
Expansionbolt-thing with hook fixed to wall, cable hooked over with wrap ready to be sealed:
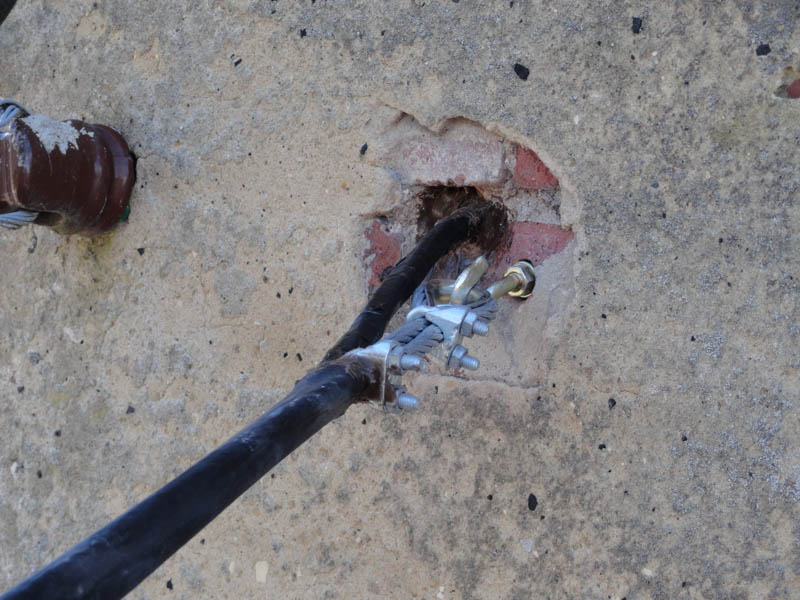
Turnbuckle installed and cable tensioned, you can see how the mains feed is run across here:
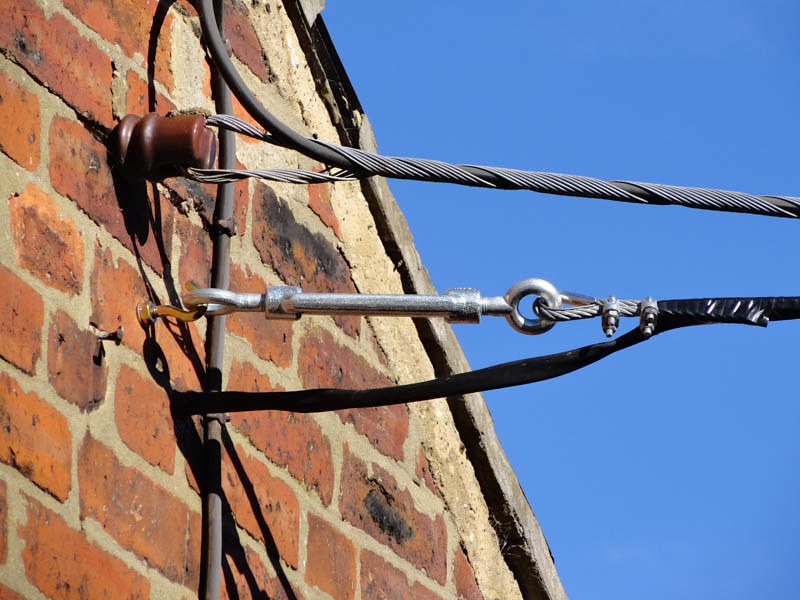
I attempted the shrinkwrap with a hairdryer and it sort of worked, but not very well and it took 15 minutes to do 6 inches, so I now have a new tool. I'm sure it'll come in very handy. Handy like the scaffold tower and the plasterboard lift and the workbench cutter etc...
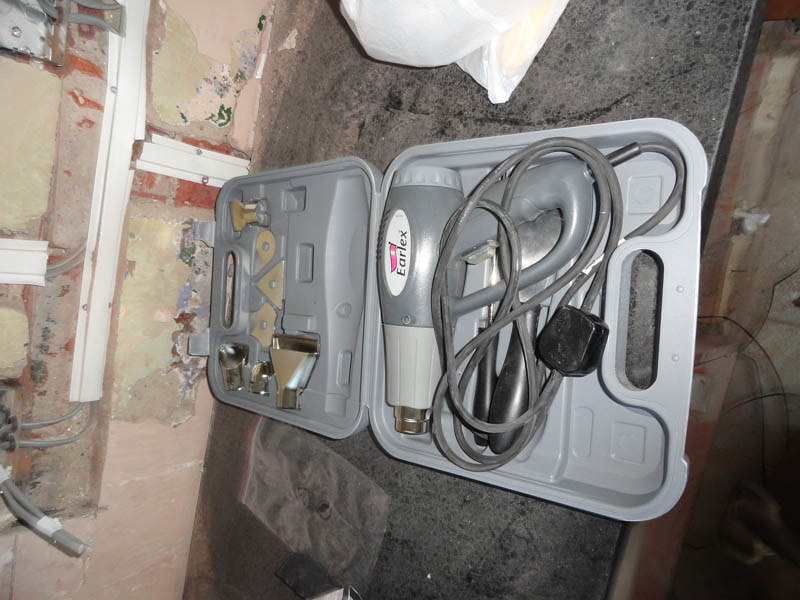
It did a great job anyway, whizzed along it and shrank perfectly to the cables inside. Silicone in both ends and sealed intot he brick and we're done:
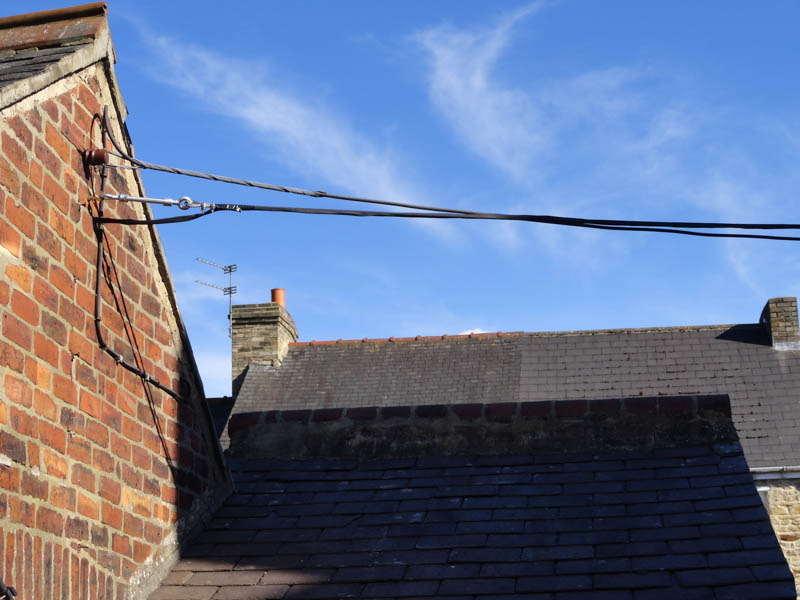
I love it when a plan comes together!
The only other thing I have to report is that I've tided the Blacksmiths up so you can see what it's like inside now. I've also firmed up my plans for the building and the outside long-term, here's a look at what we have now:
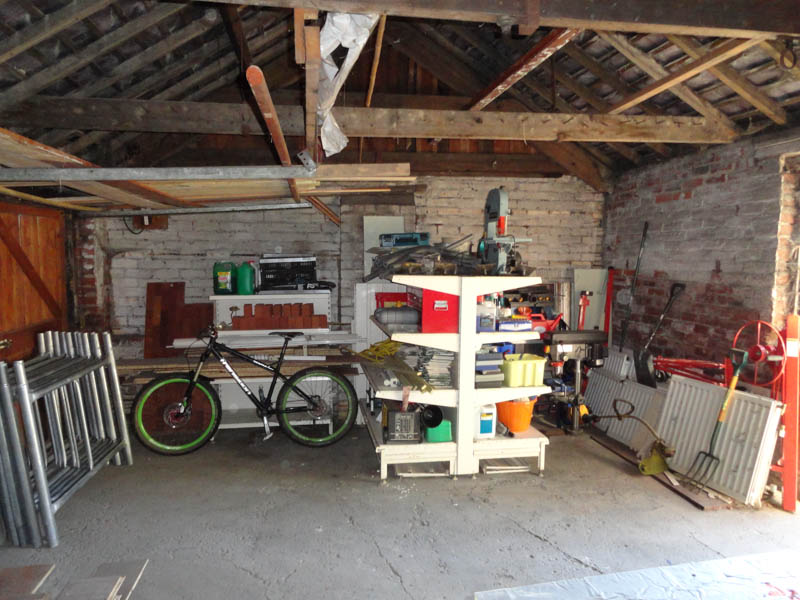
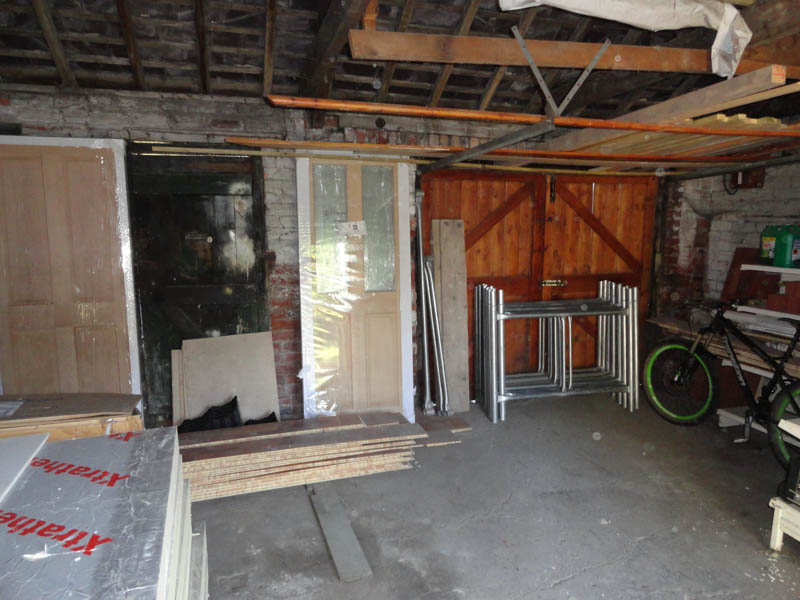
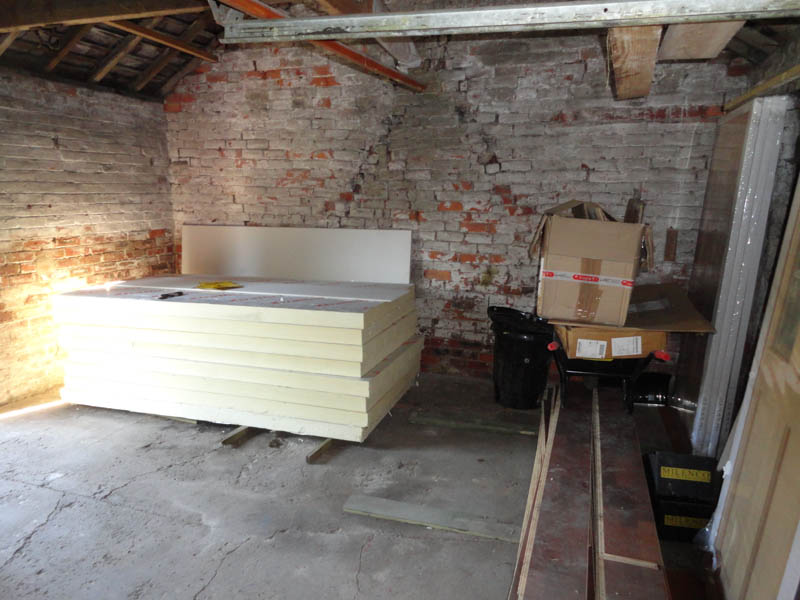
Briefly the plan is to knock through to the garage, brick up the doors to the street and fit a double roller door instead of the single to the garden. (Or the grounds as one neighbour referred to them last week!). Door to the little shed will be bricked up, new door to the street side and pedestrian door into the workshop. This will give me a massive space for my workshop and space to park two cars if necessary as well as a 'dirty' room to keep all the messy stuff in out of the way until there's a Mini parked in there. Mezzanine storage above the existing garage and proper insulation etc so that it can easily be converted into a standalone flat if a future buyer prefers and to give me somewhere to escape from it all :-) Velux windows in the roof and vaulted ceiling in the main bit of the workshop.
The outside toilet is to come down and that rubble plus the wall that's coming out and the crap that's in my front garden will make a great base to level the area outside the building with ready for a patio that'll allow cars to access the garage as well. The workshop then becomes a great space to stage garden parties from etc. Lawn to be levelled to match and top garden to house a green house and vegetable plot.
Eventually the conservatory might go and the space between workshop and house will be filled to give a much larger kitchen a study and a downstairs bathroom.
Should all keep me entertained for a good while yet!
We've managed to get through a lot in the last month since my last post, my electrician has finished in the house apart from the light switch and socket under the stairs and he should be starting outside in the Blacksmiths this week. Just a basic two lights and a few sockets in there for now, which will all be redone when that project starts in earnest. Plasterers have been in for a couple of weeks and should have finished upstairs today! We've painted a couple of rooms over the weekend and I've got through a lot of little jobs that needed sorting sooner rather than later.
I've spent a lot of time preping for the plaster, there were so many channels to cut for wires and holes for getting wires outside and backboxes for media and speaker and alarm cable in the ceilings to drop down. Completely misjudged how long that would all take! I ended up on the loft for the first time, filthy place full of dirt and heat! Great space for converting though.
Anyway, I'm sure yo'd rather look at pictures than listen to me ramble on:
150mm of insulation between the joists upstairs. You can see the cutting in I've done for my media stuff on the chimney - Angle grinder and a diamond-tipped blade, lots of dust but takes seconds. Chiselling the brick was strangely therapeutic!

Boards cut and down:

More boards and insulation:

Landing boards cut and down, banister removed ready for plaster. Just the newell post remains and my wood man is working on a solution that'll let us either keep or replace the post with the new banister depending on how well it cleans up.

More insulation:

More boards!

Plaster started!

70mm of Acoustic insulation in the new stud wall. Surprisingly this only took half an hour to fit!

Bathroom Plastered!

Stud wall started in the bay window. This is so that I can insulate the brick. I've also popped off most of the ceiling board so that I can get insulation into the cavity, but that's revealed a minor issue so I need to get my Dad's advice on how best to proceed with that. Sills will be replaced with longer ones in Oak. Pretty chuffed with my first foray into carpentry, especially as Travis Perkins sent me some bent wood:

Now we're talking! Not only is someone else getting dirty for a change, but that's the second coat being finished which leaves not all that much to do in that room to get it ready to move in. The Boss needs to pick her final colours, the radiator needs fitting and a door hanging and it's good to go. I did a mist coat of 5l paint and 4l water, using Travis Perkin's Contract Matt, then a coat of paint undiluted. I sprayed the walls with water before applying the mist coat to control the paint drying time. Seems to have worked great!

Bathroom done!

Front bedroom ready for paint:

Little bedroom boarded and skimmed:

As part of getting the wires sorted for plastering I've sorted my service cable to the garage. This is a TV feed, ethernet cable and 2 alarm cables. There's already a mains wire going to the Blacksmiths that supports itself. My electrician pointed out that my feed to the garden is hanging off it and if the weight buggers the mains I'll get a random bill of around 4 figures to fix it. So my wires are not going to hang off the mains wire and the feed to the garden has come down and will be wired into the Blacksmiths supply instead of the house.
So far, this is the job I'm most proud of; 8mm steel wire with turnbuckle to tension it and the 4 cables all threaded through a length of 38mm shrinkwrap. I did this by jetting water through the wrap to lubricate and expand the wrap, I used the steel to draw the rest through and once I could pull and push at once it went through fairly easily. It's 6m long so there was a lot of friction to overcome!
Expansionbolt-thing with hook fixed to wall, cable hooked over with wrap ready to be sealed:

Turnbuckle installed and cable tensioned, you can see how the mains feed is run across here:

I attempted the shrinkwrap with a hairdryer and it sort of worked, but not very well and it took 15 minutes to do 6 inches, so I now have a new tool. I'm sure it'll come in very handy. Handy like the scaffold tower and the plasterboard lift and the workbench cutter etc...

It did a great job anyway, whizzed along it and shrank perfectly to the cables inside. Silicone in both ends and sealed intot he brick and we're done:

I love it when a plan comes together!
The only other thing I have to report is that I've tided the Blacksmiths up so you can see what it's like inside now. I've also firmed up my plans for the building and the outside long-term, here's a look at what we have now:



Briefly the plan is to knock through to the garage, brick up the doors to the street and fit a double roller door instead of the single to the garden. (Or the grounds as one neighbour referred to them last week!). Door to the little shed will be bricked up, new door to the street side and pedestrian door into the workshop. This will give me a massive space for my workshop and space to park two cars if necessary as well as a 'dirty' room to keep all the messy stuff in out of the way until there's a Mini parked in there. Mezzanine storage above the existing garage and proper insulation etc so that it can easily be converted into a standalone flat if a future buyer prefers and to give me somewhere to escape from it all :-) Velux windows in the roof and vaulted ceiling in the main bit of the workshop.
The outside toilet is to come down and that rubble plus the wall that's coming out and the crap that's in my front garden will make a great base to level the area outside the building with ready for a patio that'll allow cars to access the garage as well. The workshop then becomes a great space to stage garden parties from etc. Lawn to be levelled to match and top garden to house a green house and vegetable plot.
Eventually the conservatory might go and the space between workshop and house will be filled to give a much larger kitchen a study and a downstairs bathroom.
Should all keep me entertained for a good while yet!
Craikeybaby said:
Wow! Great progress - it sounds like the out buildings are going to be good too!
Thanks, it's started to come together over the last couple of weeks and there should be a massive change over the next few weeks. After that there'll be less big jobs and a huge list of little jobs and progress might appear to slow a bit, but I think we're well on track for being pretty much fully sorted for Christmas.The outbuilding isn't much smaller than the house, so will be the biggest 'room' we own, so I'm going to maximise it's potential.
Gassing Station | Homes, Gardens and DIY | Top of Page | What's New | My Stuff



