The 40 Year Old House
Discussion
Anyone interested in another project thread? Not too much building on this one but a complete redecoration and renovation.
We moved from London to Scotland in November last year, changing our small 3 bed terrace for a five bed detached for roughly the same money. The house was build in 1973 and had a kind of Mid Century American look to it that appealed to us. The house was structurally sound and not in bad order but really needed a freshen up and redecorating throughout. Probably the worse bits were the two bathrooms, which were almost totally origonal and the upstairs one is leaking as all the sealant has gone from round the bath. I had a break between contracts so spend three months solidly decorating. We are currently at the stage where every room is done apart from one bathroom and the kitchen. The bathroom starts in July, kitchen will wait until next year.
Anyhoo I'm sure you want some photos. Here is the house, with my Chevy out front...
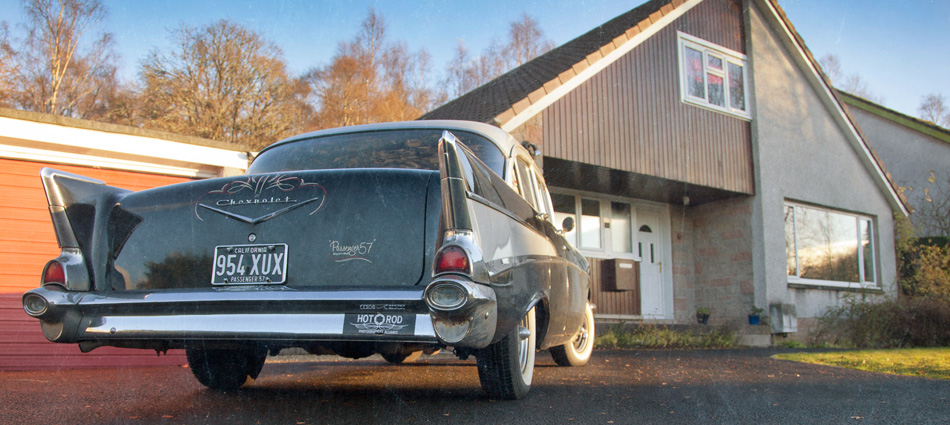
House and Chevy by NickGrant.co.uk, on Flickr
I'll start with the downstairs bathroom as this has only just been finished and I have the photos to hand. Don't have any from when we viewed the house but here it is not long after we moved in.
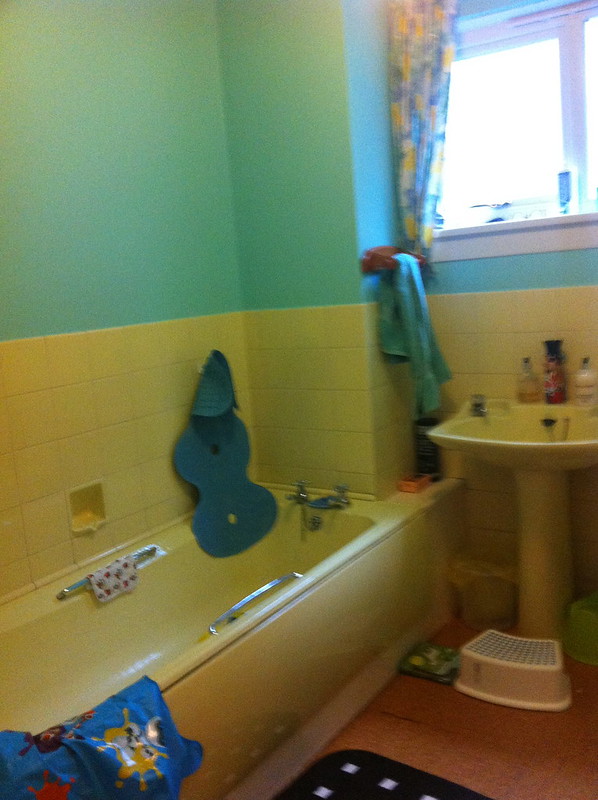
House Renovation by NickGrant.co.uk, on Flickr
No shower and a lovley marigold suite. Even the ceiling was painted turquoise.
I was back working so we got someone in to redo the whole thing, local guy called Euan Douglass, very good. We got all the gear in the Bathstore sale with a good discount, apart from the tiles which were from Tile Star in Stirling.
Out with the old...

House refurb by NickGrant.co.uk, on Flickr
Cast iron bath had to be cut in two to remove as it was too heavy to get out.
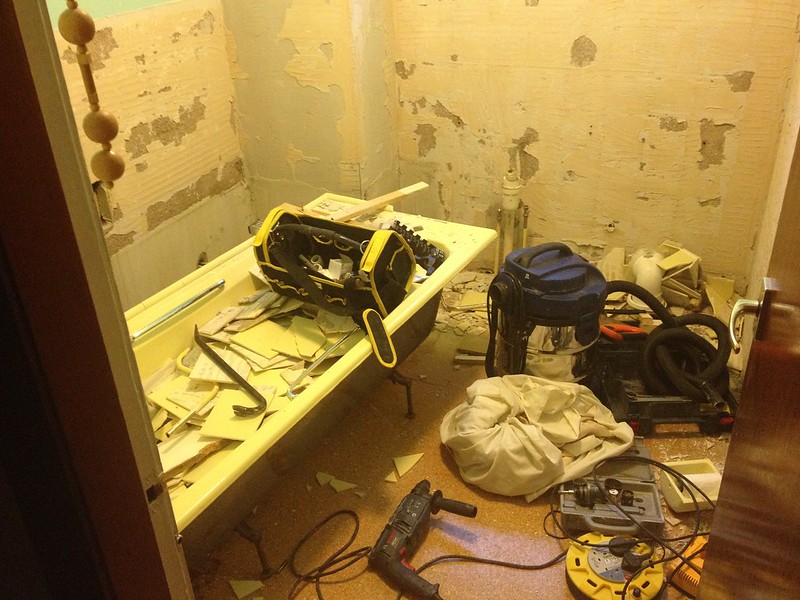
House refurb by NickGrant.co.uk, on Flickr
I cut holes and wired fro speakers before he started.

House refurb by NickGrant.co.uk, on Flickr
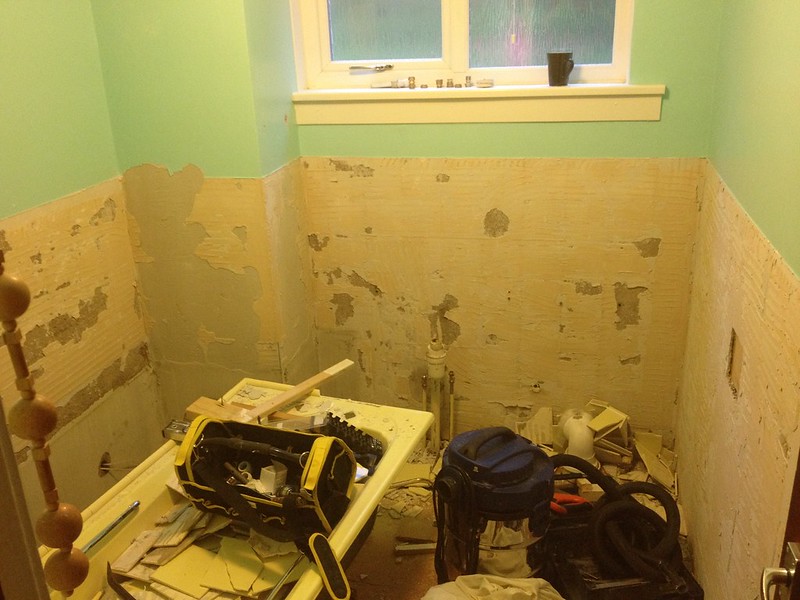
House refurb by NickGrant.co.uk, on Flickr
We moved from London to Scotland in November last year, changing our small 3 bed terrace for a five bed detached for roughly the same money. The house was build in 1973 and had a kind of Mid Century American look to it that appealed to us. The house was structurally sound and not in bad order but really needed a freshen up and redecorating throughout. Probably the worse bits were the two bathrooms, which were almost totally origonal and the upstairs one is leaking as all the sealant has gone from round the bath. I had a break between contracts so spend three months solidly decorating. We are currently at the stage where every room is done apart from one bathroom and the kitchen. The bathroom starts in July, kitchen will wait until next year.
Anyhoo I'm sure you want some photos. Here is the house, with my Chevy out front...

House and Chevy by NickGrant.co.uk, on Flickr
I'll start with the downstairs bathroom as this has only just been finished and I have the photos to hand. Don't have any from when we viewed the house but here it is not long after we moved in.

House Renovation by NickGrant.co.uk, on Flickr
No shower and a lovley marigold suite. Even the ceiling was painted turquoise.
I was back working so we got someone in to redo the whole thing, local guy called Euan Douglass, very good. We got all the gear in the Bathstore sale with a good discount, apart from the tiles which were from Tile Star in Stirling.
Out with the old...

House refurb by NickGrant.co.uk, on Flickr
Cast iron bath had to be cut in two to remove as it was too heavy to get out.

House refurb by NickGrant.co.uk, on Flickr
I cut holes and wired fro speakers before he started.

House refurb by NickGrant.co.uk, on Flickr

House refurb by NickGrant.co.uk, on Flickr
There was an awkward space in the corner of the room that boxed in some pipework, my wife had the great idea to build it out to a good fit and recess some shelves into it, you can see the template we gave the tiler on the left.

House refurb by NickGrant.co.uk, on Flickr
And here it is finished..
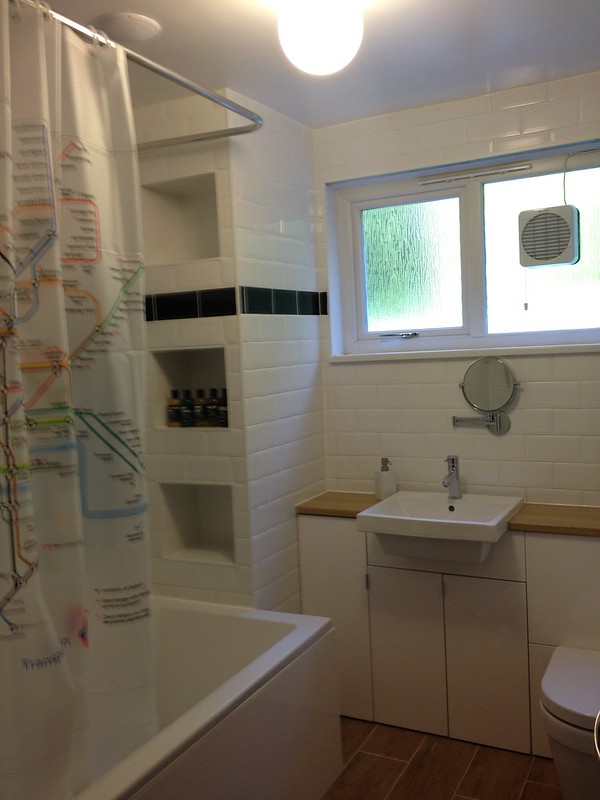
House refurb by NickGrant.co.uk, on Flickr
The floor tiles are ceramic, made to look like wood. We also have underfloor heating in there...
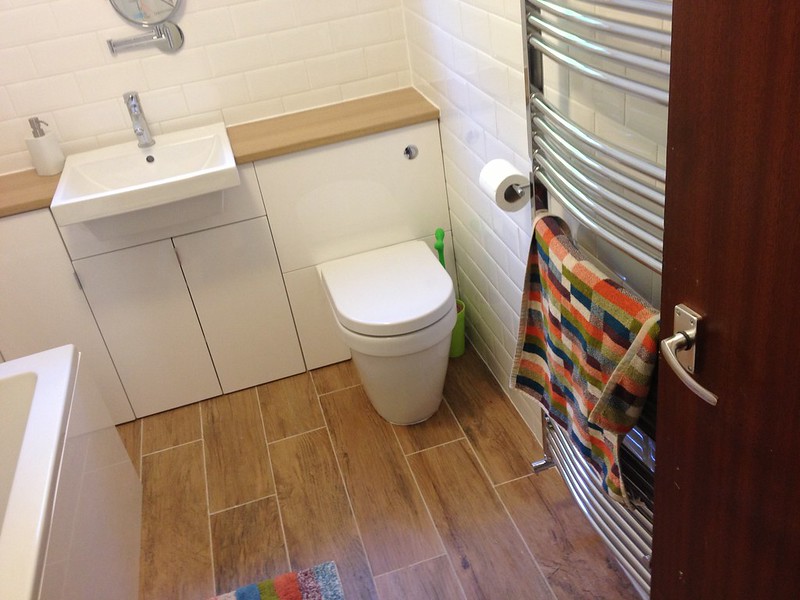
House refurb by NickGrant.co.uk, on Flickr
The father in law said the tiles reminded him of the tube, so we decided to play on that theme...

House refurb by NickGrant.co.uk, on Flickr
Speakers are connected to a Sonos Connect Amp...
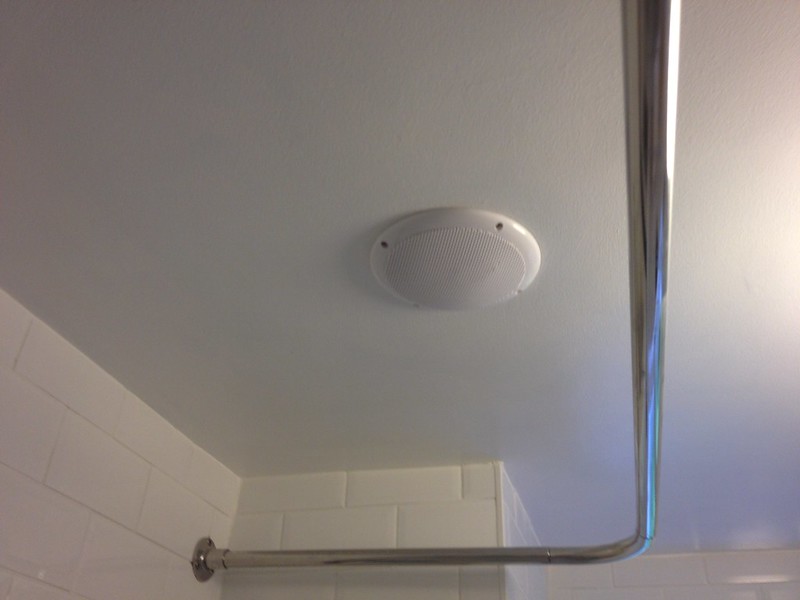
House refurb by NickGrant.co.uk, on Flickr
Electric shower due to the position to the hot water tank...

House refurb by NickGrant.co.uk, on Flickr
Bath filled via the overflow....
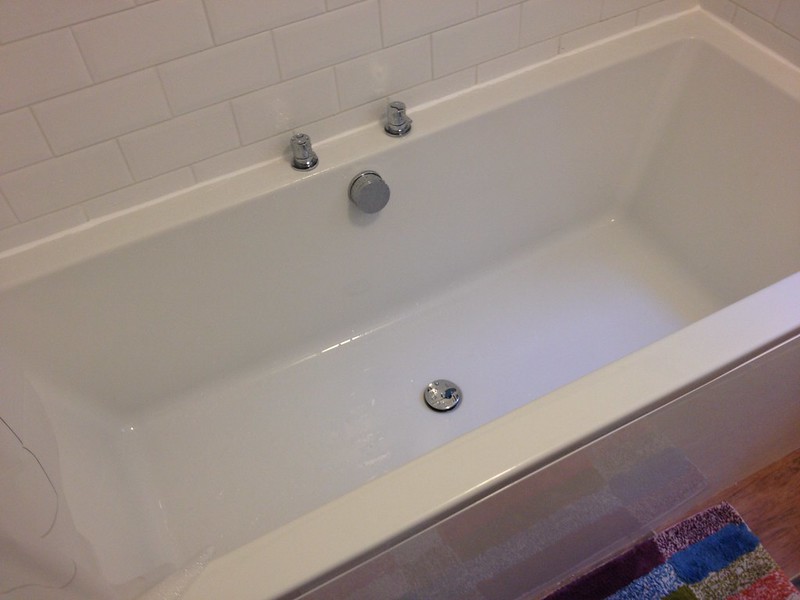
House refurb by NickGrant.co.uk, on Flickr

House refurb by NickGrant.co.uk, on Flickr
And here it is finished..

House refurb by NickGrant.co.uk, on Flickr
The floor tiles are ceramic, made to look like wood. We also have underfloor heating in there...

House refurb by NickGrant.co.uk, on Flickr
The father in law said the tiles reminded him of the tube, so we decided to play on that theme...

House refurb by NickGrant.co.uk, on Flickr
Speakers are connected to a Sonos Connect Amp...

House refurb by NickGrant.co.uk, on Flickr
Electric shower due to the position to the hot water tank...

House refurb by NickGrant.co.uk, on Flickr
Bath filled via the overflow....

House refurb by NickGrant.co.uk, on Flickr
Really must get some photos of the rest of the house, but the other bathroom is almost complete now.
Here's the before. We thought this advocado suite was the origional but when we removed the bath it looks like there was a shower in there rather than a bath to start with.

House Renovation by NickGrant.co.uk, on Flickr
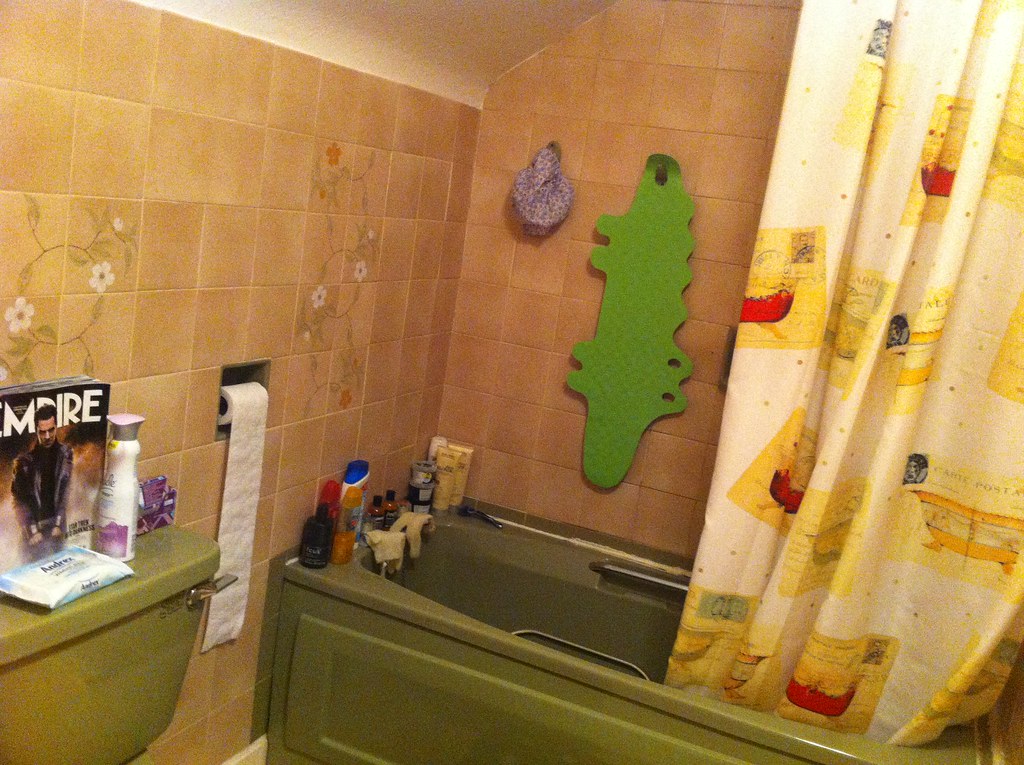
House Renovation by NickGrant.co.uk, on Flickr
Here's the before. We thought this advocado suite was the origional but when we removed the bath it looks like there was a shower in there rather than a bath to start with.

House Renovation by NickGrant.co.uk, on Flickr

House Renovation by NickGrant.co.uk, on Flickr
Edited by Nick Grant on Wednesday 4th September 11:22
And here's the after, we ditched the bath and put in a 1500x900 shower tray instead. Ceramic wooden look tiles on the floor and underfloor heating. Speakers in the ceiling are connected to a Sonos amp. The sign on the wall is a 1500x1000 piece of glass with printed vinyl on the back, made by a splashback company. The sink/toilet and cupoards are from Bathstore.
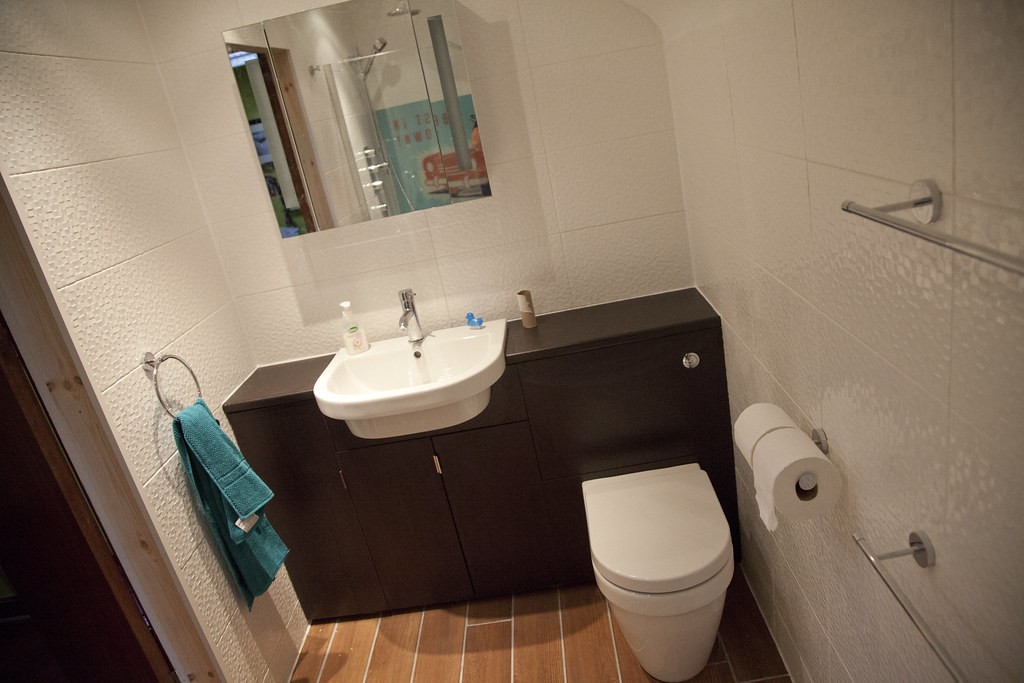
Upstairs Bathroom 1 by NickGrant.co.uk, on Flickr

Upstairs Bathroom 2 by NickGrant.co.uk, on Flickr

Upstairs Bathroom 3 by NickGrant.co.uk, on Flickr
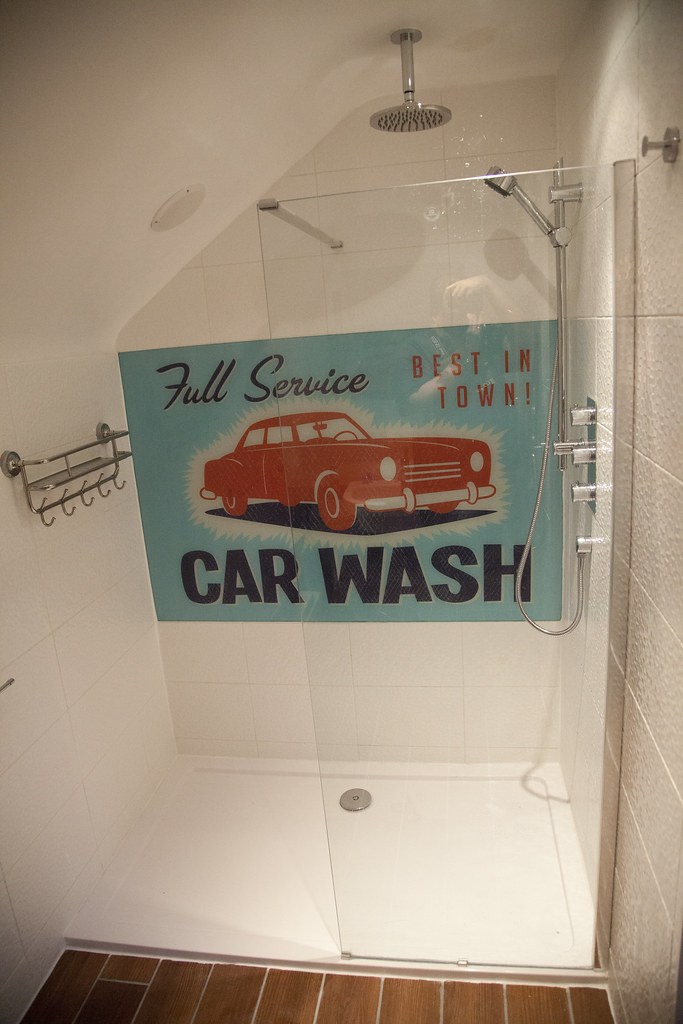
Upstairs Bathroom 4 by NickGrant.co.uk, on Flickr

Upstairs Bathroom 1 by NickGrant.co.uk, on Flickr

Upstairs Bathroom 2 by NickGrant.co.uk, on Flickr

Upstairs Bathroom 3 by NickGrant.co.uk, on Flickr

Upstairs Bathroom 4 by NickGrant.co.uk, on Flickr
Thanks guys 
Red Leicester it's a thermaform bath from Bathstore with one of these in the waste hole...
http://www.bathstore.com/products/coolfill-for-dou...

Red Leicester it's a thermaform bath from Bathstore with one of these in the waste hole...
http://www.bathstore.com/products/coolfill-for-dou...
No probs Matt, we bought all the fittings, fixtures and tiles ourselves then employed a plumber to do all the work and he supplied grout and adhesive and any service pipes and stuff he needed. Both bathrooms cost about the same each to do. About £2500 in materials and fixtures and £2200 in labour. Not including the Sonos Connect Amps so about £10K all told for both. This includes underfloor heating for both with a touch screen controller and some good quality fixtures, some from Bathstore (in their sale) and some ebay bargins such as the shower tray/screen and speakers. I could have had a go at doing them myself as I've done a kitchen before but don't really have the time and the finish wouldn't have been as good I'm sure 

Well I still haven't got decent photos of the rest of the inside of the house, must get on that.
Next project has started though, and that is out in the garden. A bar. Kind of a Tiki Bar in the middle of the woods. It will be slow work as I'm just doing a few hours as and when I can. But I've had a couple of sessions on it so far. Target is to complete by end of April when we will be having a birthday party at the house.
I first had to clear to site and fell a couple of dead trees that might have fallen on the bar.
Then the next step is to build a big deck for it all to sit on. 3m x 6m.
I had put a couple of posts up and the end joist before today, just dragged up the long joists ready to go on...

Untitled by NickGrant.co.uk, on Flickr
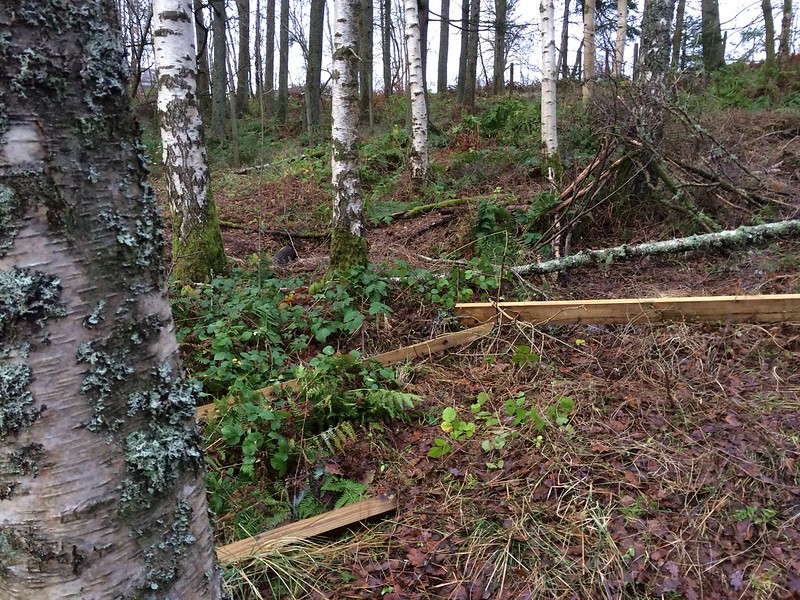
Untitled by NickGrant.co.uk, on Flickr

Untitled by NickGrant.co.uk, on Flickr
This is where I got to just now, the perimeter frame is up, need to add loads more posts to firm it all up then I can start hanging the joists.

Untitled by NickGrant.co.uk, on Flickr
You can see from further down the garden that it will be fairly unobtrusive, especially in the summer.

Untitled by NickGrant.co.uk, on Flickr
I am reusing an old shed on the deck to act as the bar at one end. The entire side will be hinged so that the whole thing opens up. A tough job will be getting power out to the shed as it is a good 30m from the house and will need a long trench digging.
Next project has started though, and that is out in the garden. A bar. Kind of a Tiki Bar in the middle of the woods. It will be slow work as I'm just doing a few hours as and when I can. But I've had a couple of sessions on it so far. Target is to complete by end of April when we will be having a birthday party at the house.
I first had to clear to site and fell a couple of dead trees that might have fallen on the bar.
Then the next step is to build a big deck for it all to sit on. 3m x 6m.
I had put a couple of posts up and the end joist before today, just dragged up the long joists ready to go on...

Untitled by NickGrant.co.uk, on Flickr

Untitled by NickGrant.co.uk, on Flickr

Untitled by NickGrant.co.uk, on Flickr
This is where I got to just now, the perimeter frame is up, need to add loads more posts to firm it all up then I can start hanging the joists.

Untitled by NickGrant.co.uk, on Flickr
You can see from further down the garden that it will be fairly unobtrusive, especially in the summer.

Untitled by NickGrant.co.uk, on Flickr
I am reusing an old shed on the deck to act as the bar at one end. The entire side will be hinged so that the whole thing opens up. A tough job will be getting power out to the shed as it is a good 30m from the house and will need a long trench digging.
Edited by Nick Grant on Saturday 4th January 14:43
Just done a quick sketch up of what it will be like. It will be a nautical bar for pirate rum!

Tiki Bar Door Closed by NickGrant.co.uk, on Flickr

Tiki Bar Door Open by NickGrant.co.uk, on Flickr

Tiki Bar Door Closed by NickGrant.co.uk, on Flickr

Tiki Bar Door Open by NickGrant.co.uk, on Flickr
Thanks guys. A bit of progress today, joist hangers in and more posts. Ran out of postcrete though. Had the sparks out today too, it will be a 70m cable run up to the bar. No wonder it's taking me so long to carry all the wood up.

Untitled by NickGrant.co.uk, on Flickr

Untitled by NickGrant.co.uk, on Flickr

Untitled by NickGrant.co.uk, on Flickr

Untitled by NickGrant.co.uk, on Flickr
Thanks Dr G. Not much progress on the boat due to weather 
I have got some pics of the lounge and dining room though. Here are some pics from when the previous owners were in, when we came to look round. Lovely couple looking to downsize who had lived here for over 20 years.
Lounge

House refurb by NickGrant.co.uk, on Flickr

House refurb by NickGrant.co.uk, on Flickr
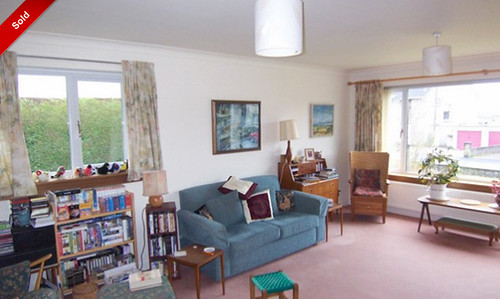
Advert-Photo-02 by NickGrant.co.uk, on Flickr
Dining Room

House refurb by NickGrant.co.uk, on Flickr
We could see the potential, we wanted to freshen the place up, but keep in the period of the house. We got some G Plan fresco furniture from ebay and a Macintosh table and chairs to fit the period. The computer desk is actually a dressing table with the mirror removed and used elsewhere in the house. 5.1 speaker cables were all channeled into the wall, the AV equipment is all in the sideboard with an infrared repeater so the remotes all work. The church sign on the wall I made up myself but the letters and track came from Alabama via ebay. We change what it says on there all the time. The flooring is Kahrs engineered OAK. Not fully dressed shots or anything, I'd just had a hoover though so thought I'd get the camera out!
Lounge

IMG_8899 by NickGrant.co.uk, on Flickr
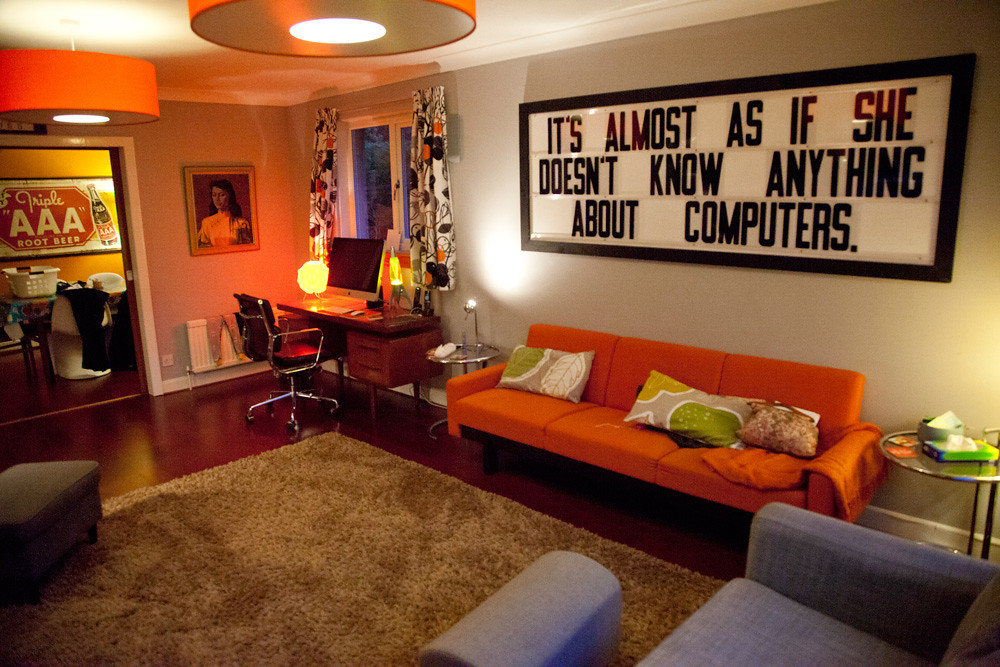
IMG_8900 by NickGrant.co.uk, on Flickr
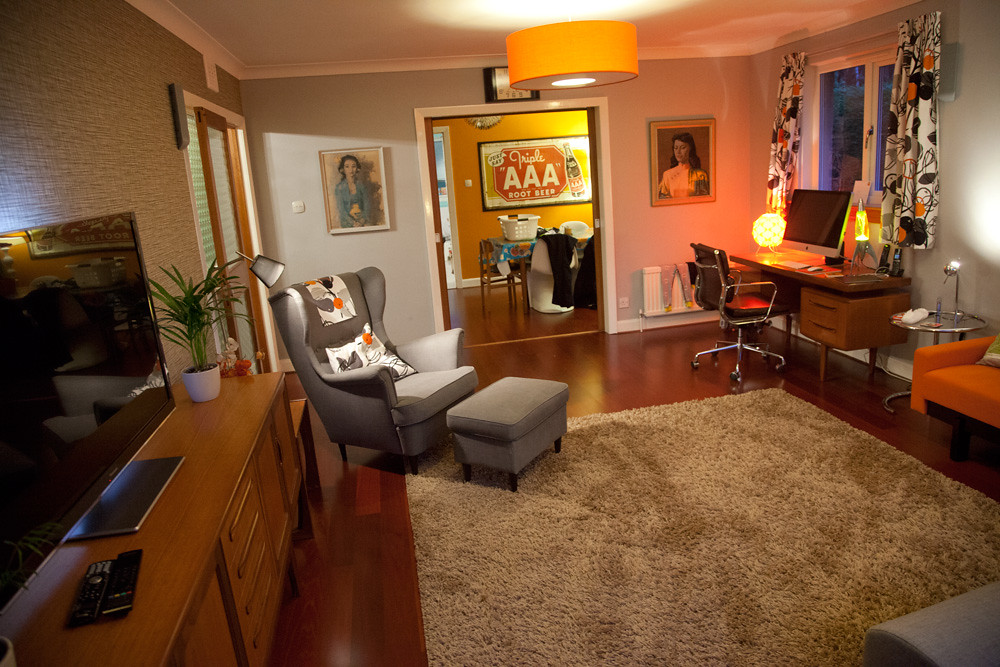
IMG_8903 by NickGrant.co.uk, on Flickr
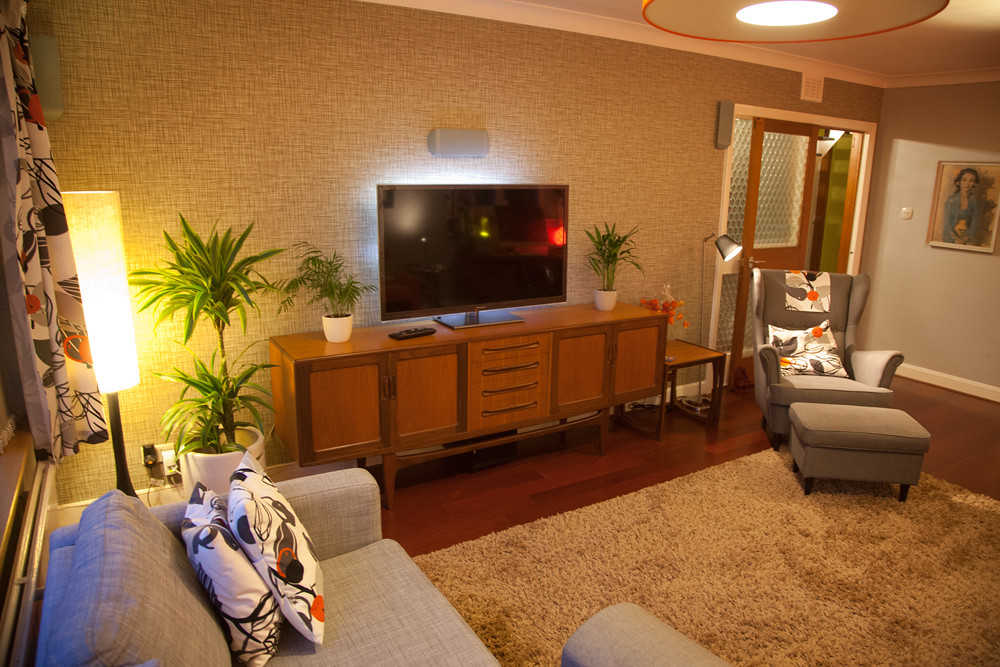
IMG_8906 by NickGrant.co.uk, on Flickr
Dining Room
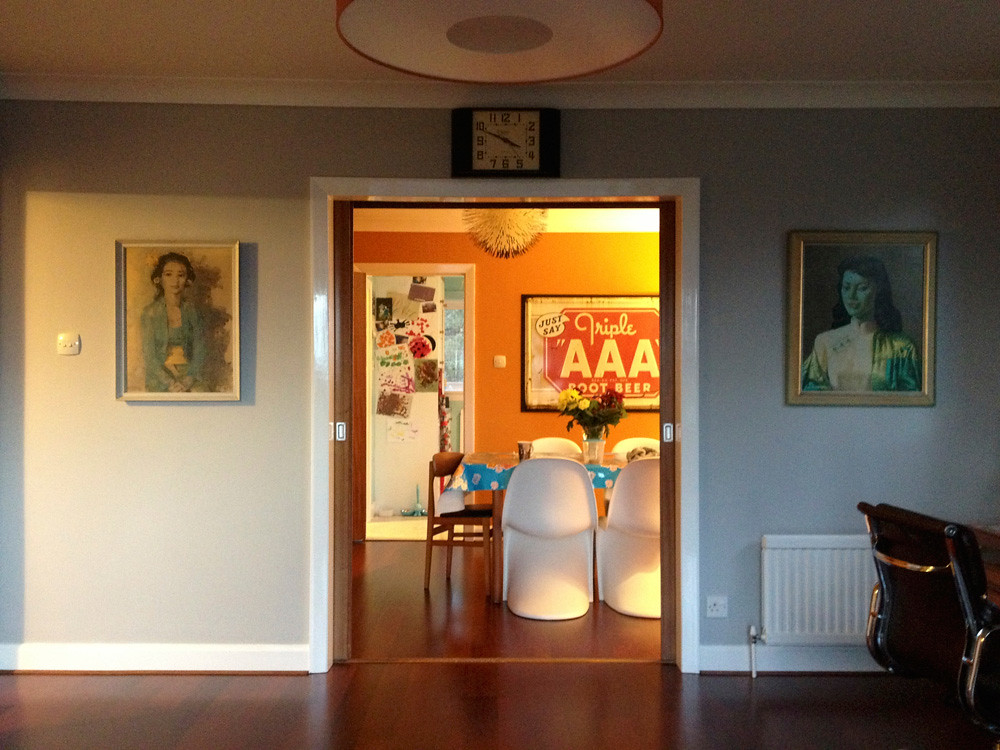
IMG_3075 by NickGrant.co.uk, on Flickr
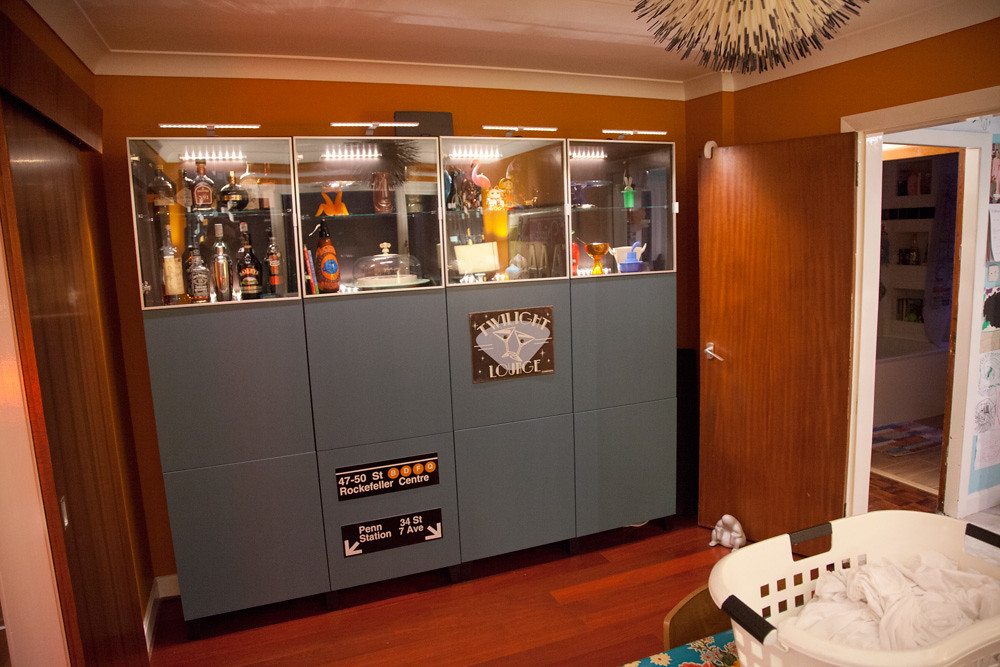
IMG_8909 by NickGrant.co.uk, on Flickr
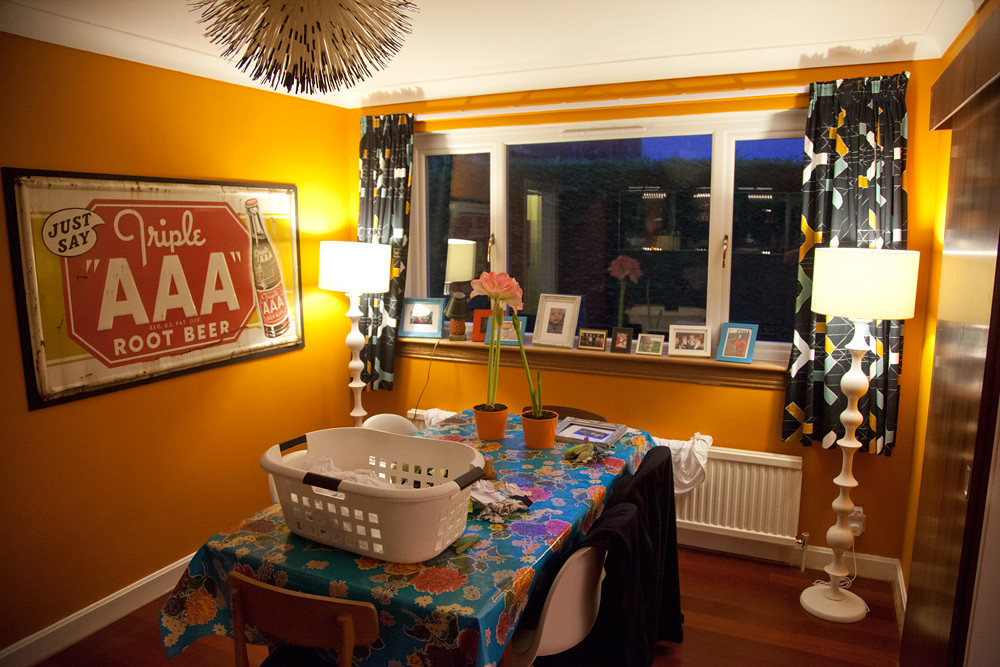
IMG_8912 by NickGrant.co.uk, on Flickr

I have got some pics of the lounge and dining room though. Here are some pics from when the previous owners were in, when we came to look round. Lovely couple looking to downsize who had lived here for over 20 years.
Lounge

House refurb by NickGrant.co.uk, on Flickr

House refurb by NickGrant.co.uk, on Flickr

Advert-Photo-02 by NickGrant.co.uk, on Flickr
Dining Room

House refurb by NickGrant.co.uk, on Flickr
We could see the potential, we wanted to freshen the place up, but keep in the period of the house. We got some G Plan fresco furniture from ebay and a Macintosh table and chairs to fit the period. The computer desk is actually a dressing table with the mirror removed and used elsewhere in the house. 5.1 speaker cables were all channeled into the wall, the AV equipment is all in the sideboard with an infrared repeater so the remotes all work. The church sign on the wall I made up myself but the letters and track came from Alabama via ebay. We change what it says on there all the time. The flooring is Kahrs engineered OAK. Not fully dressed shots or anything, I'd just had a hoover though so thought I'd get the camera out!
Lounge

IMG_8899 by NickGrant.co.uk, on Flickr

IMG_8900 by NickGrant.co.uk, on Flickr

IMG_8903 by NickGrant.co.uk, on Flickr

IMG_8906 by NickGrant.co.uk, on Flickr
Dining Room

IMG_3075 by NickGrant.co.uk, on Flickr

IMG_8909 by NickGrant.co.uk, on Flickr

IMG_8912 by NickGrant.co.uk, on Flickr
shocks said:
Very nice, where did you get the "...computers..." cinema board in the living room - ideal 
Cheers. The letters and track came from Alabama via ebay and I made up the board myself with some MDF and a pine frame. 
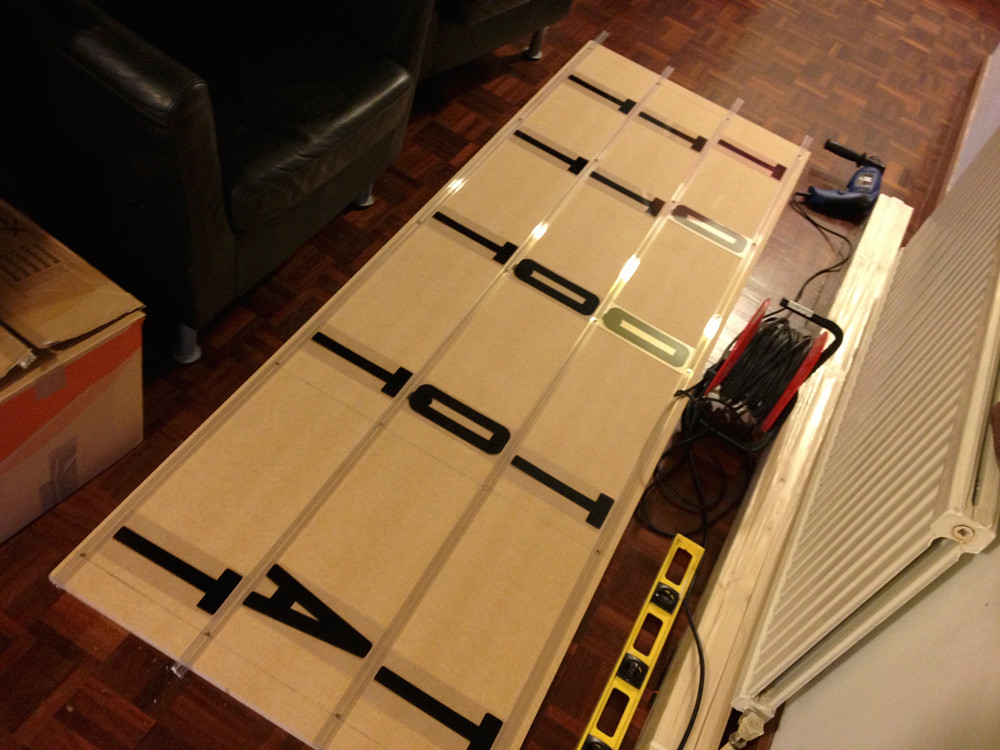
IMG_3208 by NickGrant.co.uk, on Flickr
We change it quite a bit. It's become a thing with the neighbours trying to guess what the quote is from


Black Books by NickGrant.co.uk, on Flickr

Pancake Day by NickGrant.co.uk, on Flickr

Wild Things by NickGrant.co.uk, on Flickr

Sheldon by NickGrant.co.uk, on Flickr
5potTurbo said:

I like the decor and the sign!
RedLeicester said:
Not to my tastes in the slightest, but it's incredible! Well done!
dirty_dog said:
Love the sign, think Ill have to stick to fridge magnets though.
Not something I'd go for myself either but the decor and furnishings look great together. Nice place.
Not something I'd go for myself either but the decor and furnishings look great together. Nice place.
RRLover said:
Its got the "lived in" look. Well done
Thanks all, appreciate it 
TA14 said:
Would be much stronger to brace it below floor level.
Do you mean cross bracing between the posts going into the ground? More progress on the Kon Tiki today! Making noggins is tedious. It's nice and solid though. It's slow progress as every bit of wood has to be carried up about 60m from the garage.
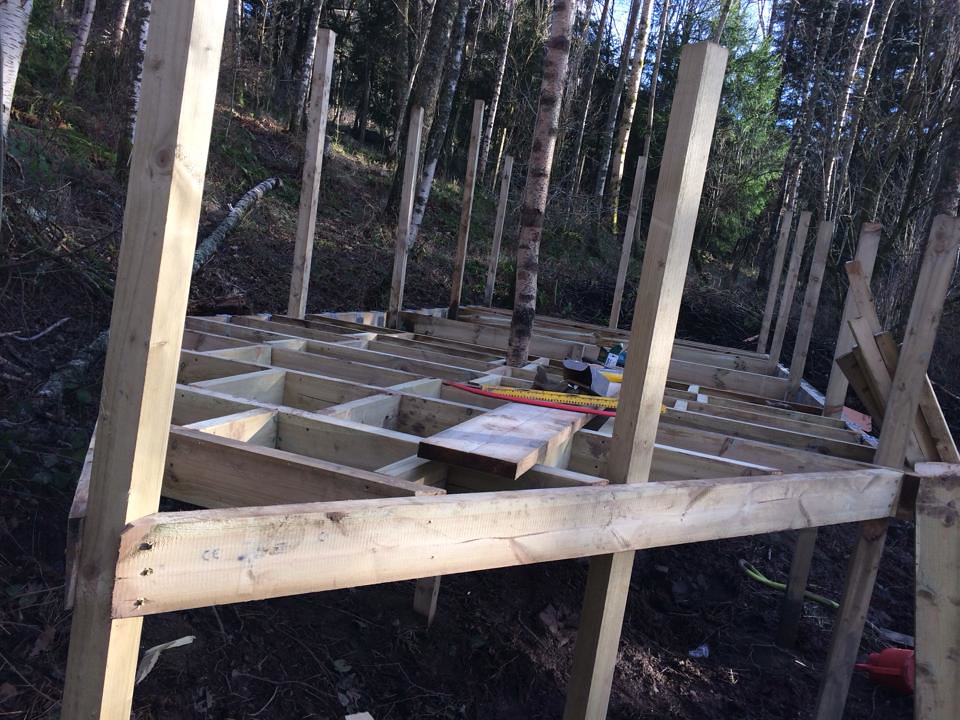
1897855_10152018184471220_1383353058_n by NickGrant.co.uk, on Flickr
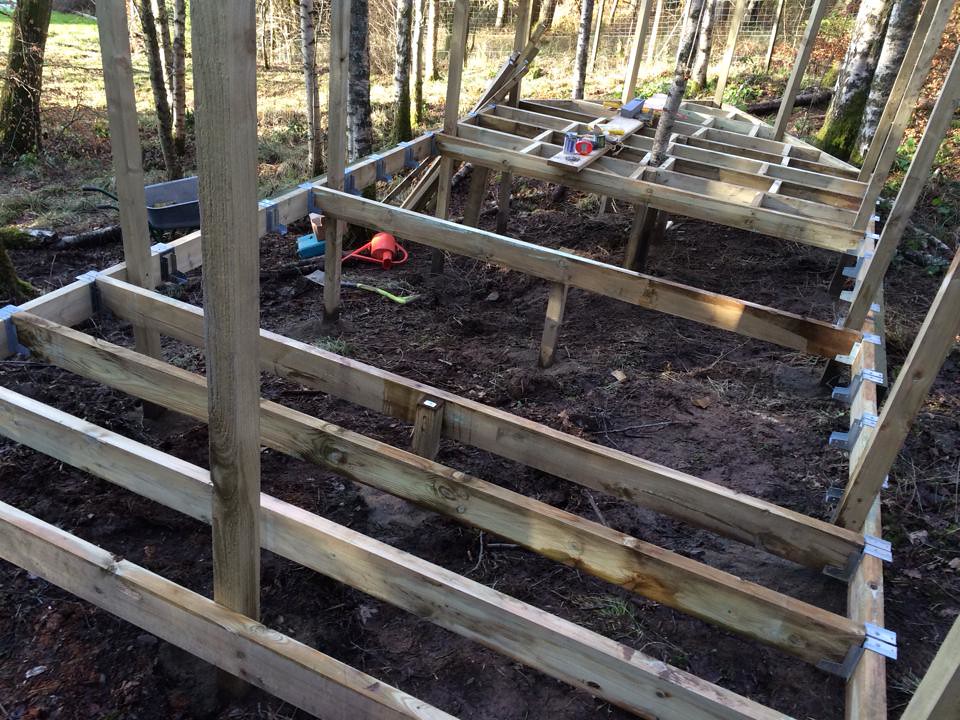
1896969_10152018184516220_1281866401_n by NickGrant.co.uk, on Flickr
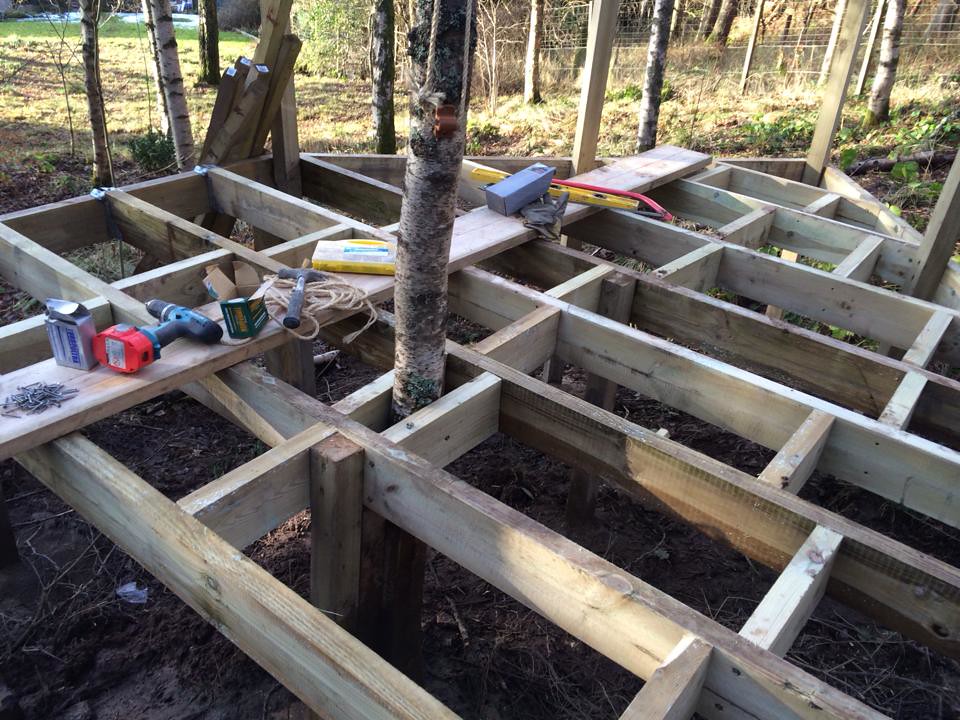
1939487_10152018184596220_1550452781_n by NickGrant.co.uk, on Flickr

1897855_10152018184471220_1383353058_n by NickGrant.co.uk, on Flickr

1896969_10152018184516220_1281866401_n by NickGrant.co.uk, on Flickr

1939487_10152018184596220_1550452781_n by NickGrant.co.uk, on Flickr
northandy said:
Love the style inside, some really nice stuff...
I'd never be allowed anything like that in our place!
Thanks I'd never be allowed anything like that in our place!
 Put your foot down
Put your foot down 
Today the first job I haven't done myself, Electrician round to lay the cable up the garden for electricary. Trench dug with a mini digger so we took the opportunity to remove some tree stumps and level part of the garden for a slide/swing combo for the boy for his birthday.
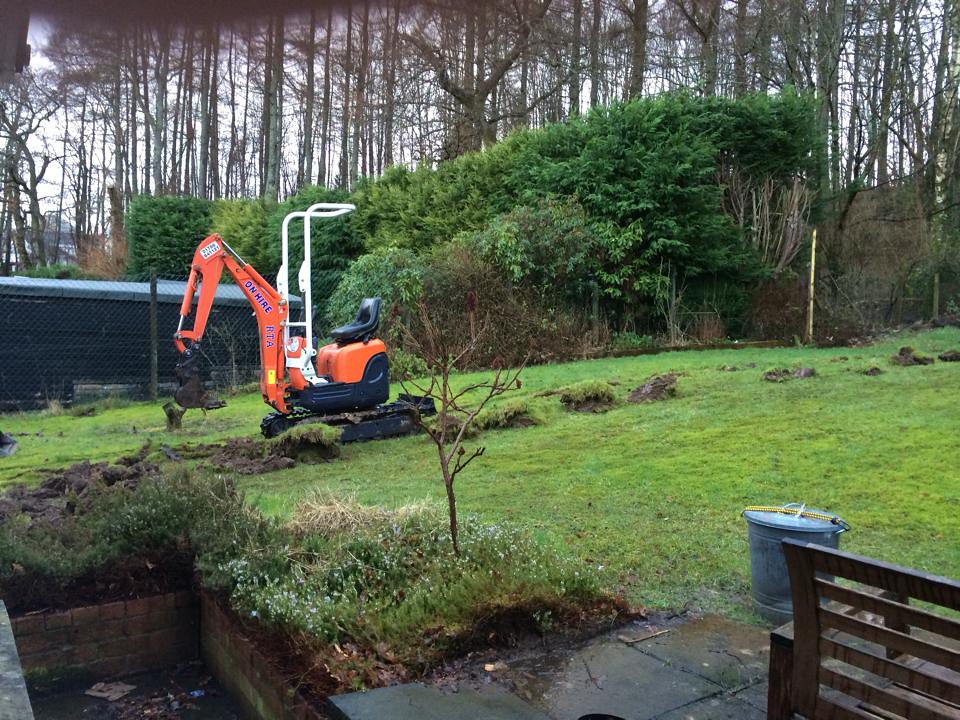
12384_10152030887931220_1504912679_n by NickGrant.co.uk, on Flickr
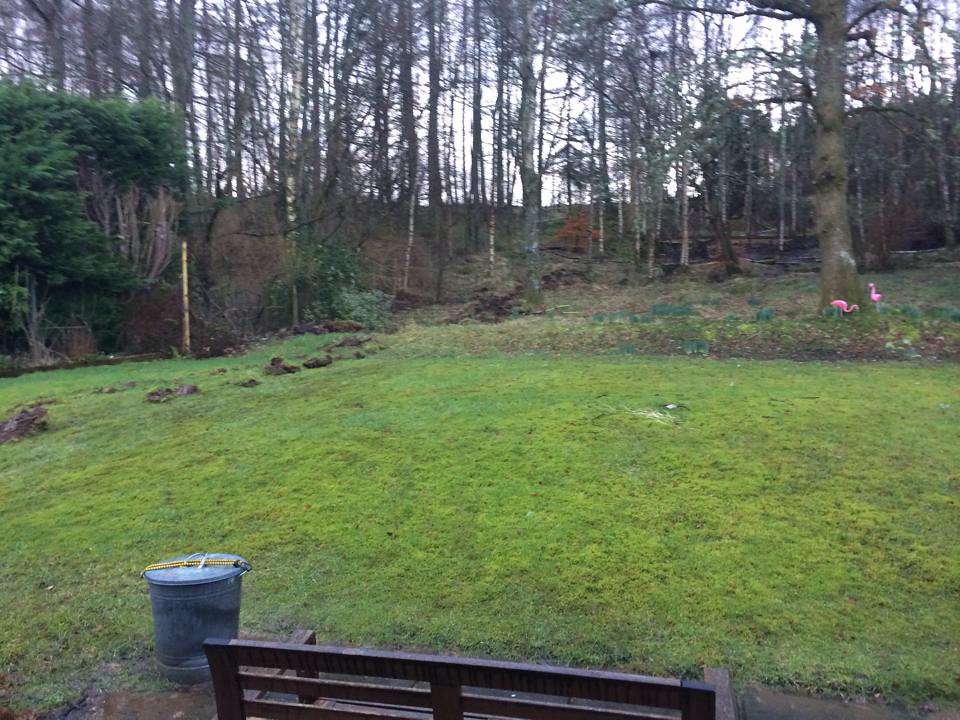
998156_10152030888056220_1005302479_n by NickGrant.co.uk, on Flickr
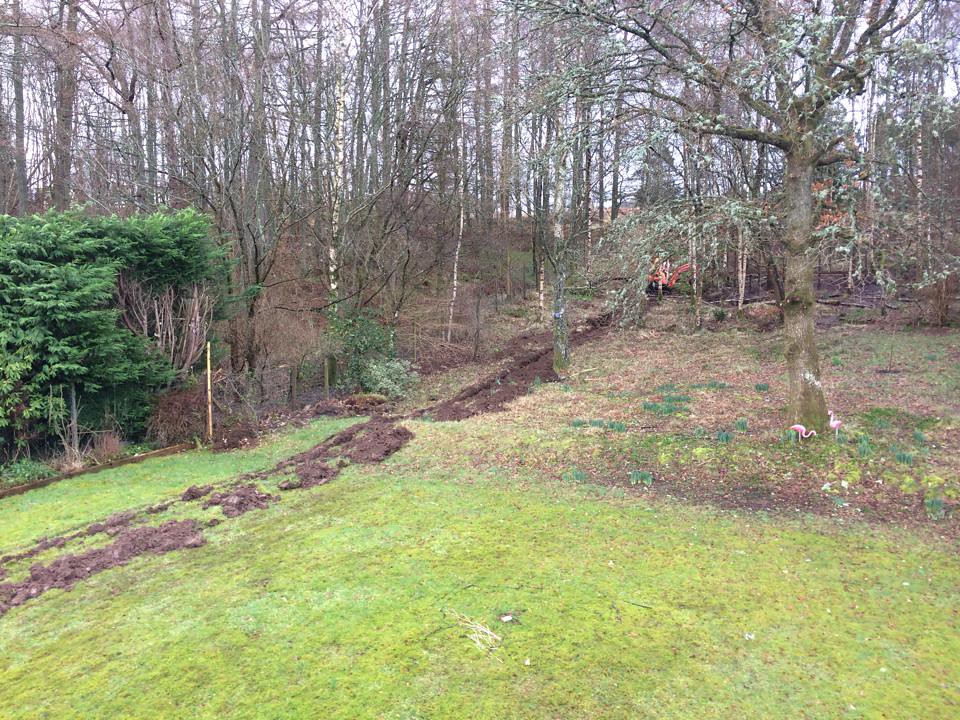
1620530_10152030887681220_916612661_n by NickGrant.co.uk, on Flickr
Finished, needs seeding to cover up the work. There will be some landscaping required once the work is all done.

1781995_10152030887096220_1434222209_n by NickGrant.co.uk, on Flickr
Gassing Station | Homes, Gardens and DIY | Top of Page | What's New | My Stuff



