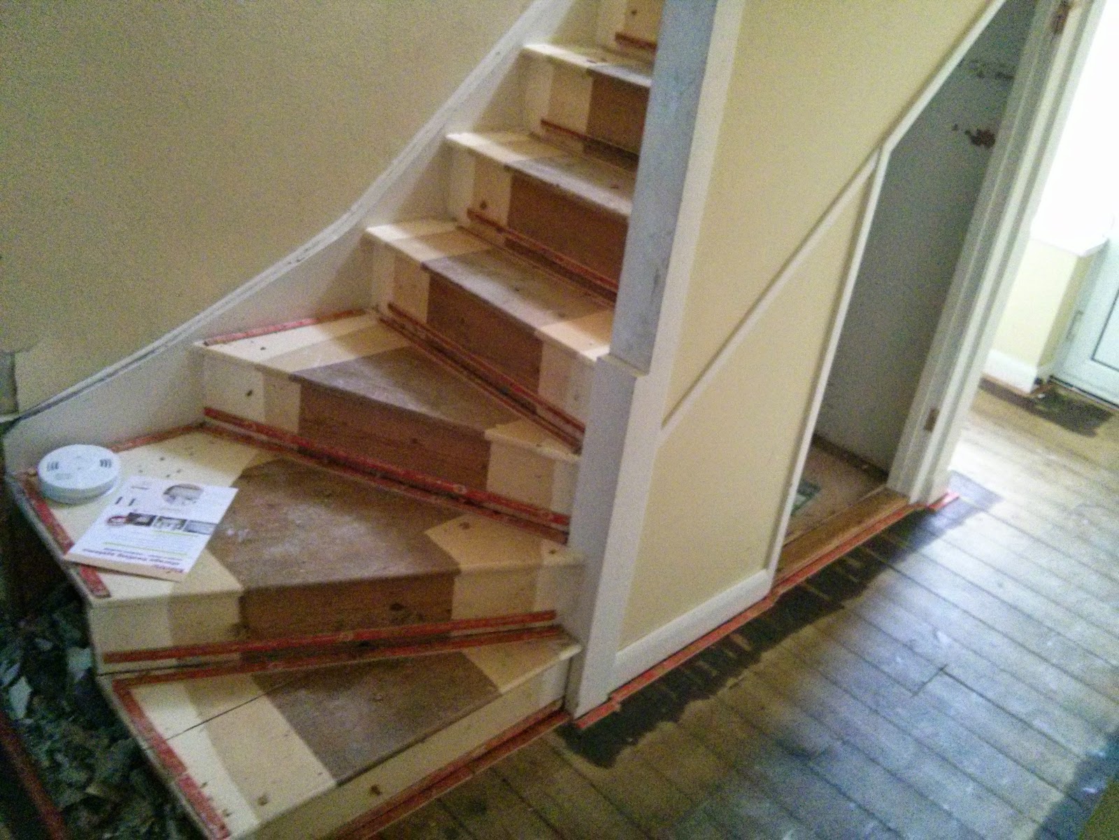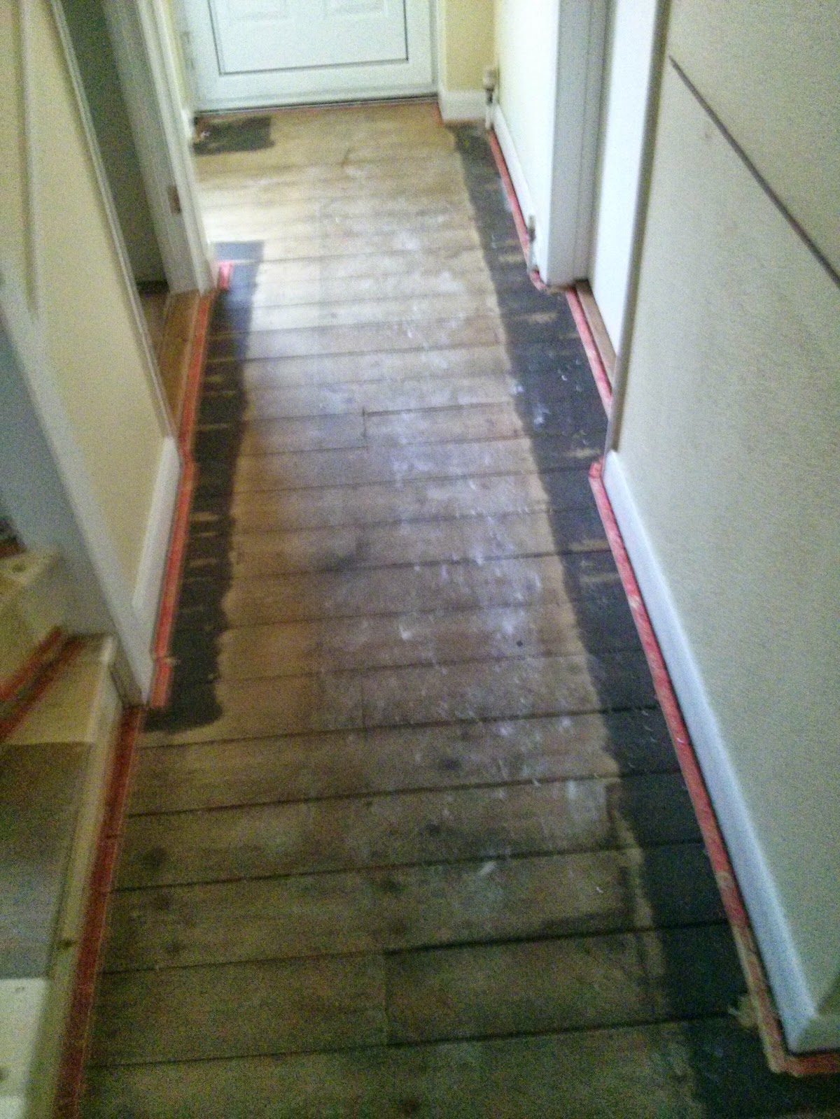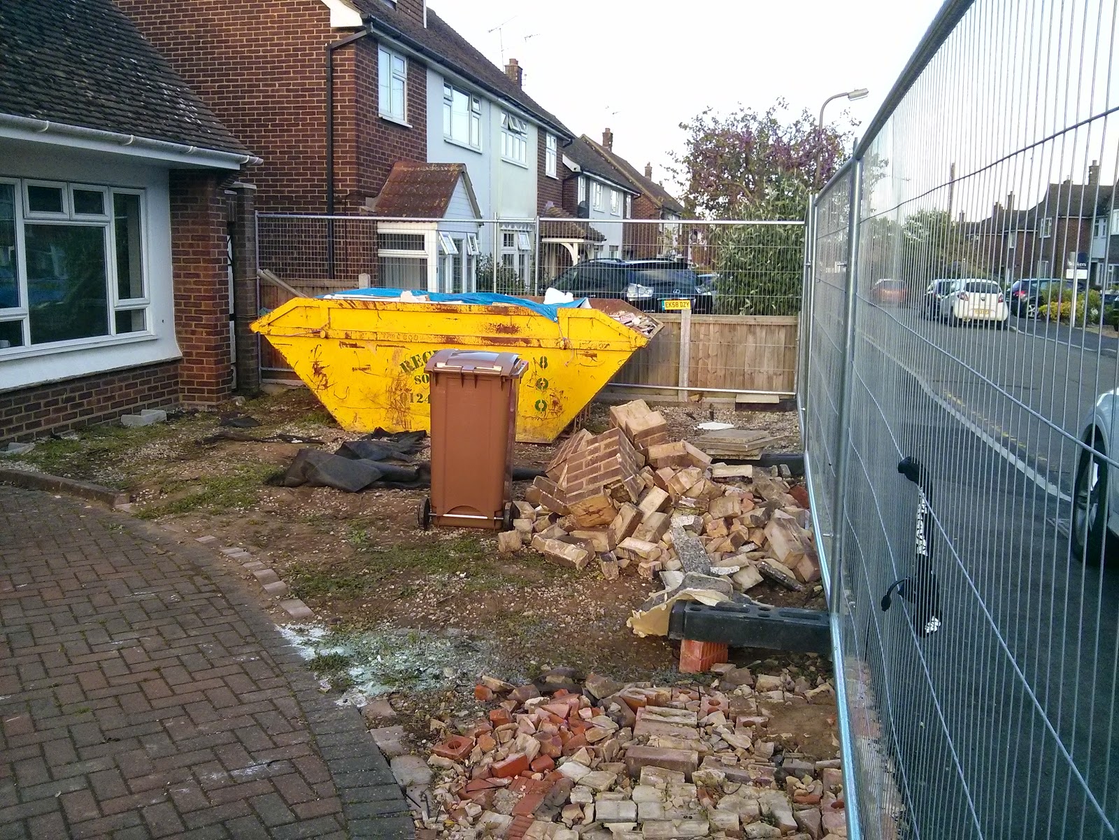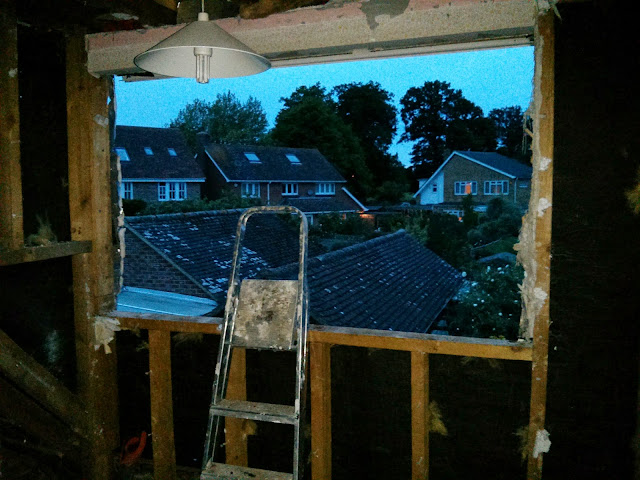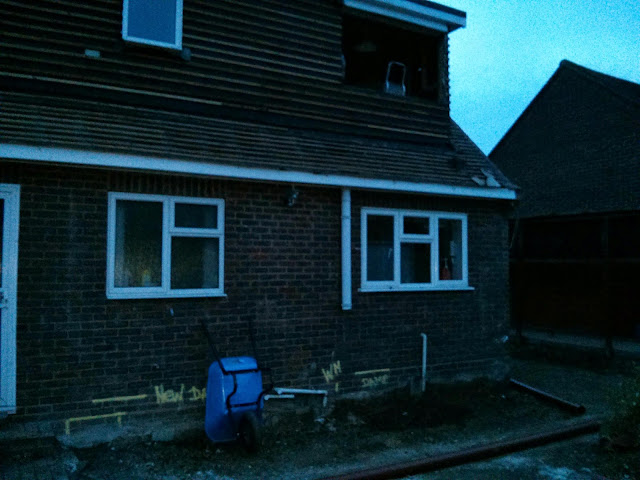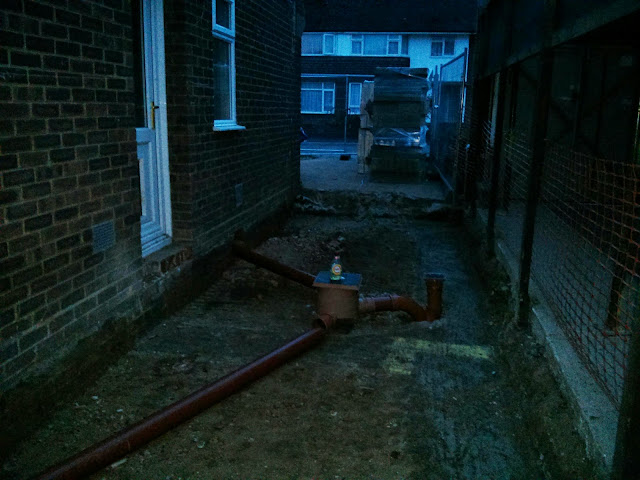My House Refurb (House Purchase 8/10/2013)
Discussion
So thought i would post up my blog as well as post some updates here. Main reason for the blog is so that family can keep up with the build
http://we-love-diy.blogspot.co.uk/
Currently we are searching for an architect in the essex area.
The house was built around 1950's and the previous owners built the house when the plot came up for sale. The plots were offered to developers but they ran out of money and a handful of the plots went up for sale to anyone

The layout is a bit messy:
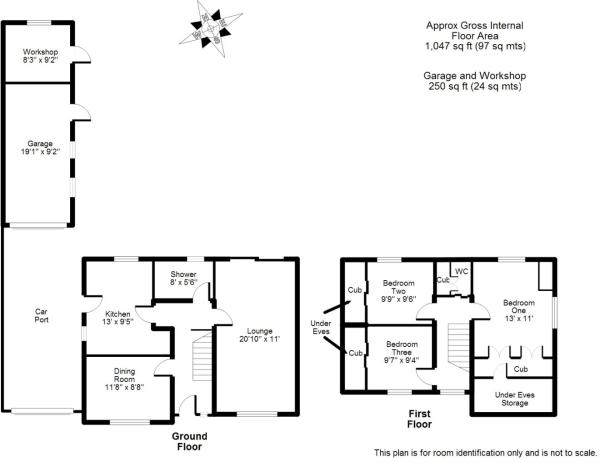
Dining Room 11'8" x 8'8" (3.56m x 2.64m)
Kitchen/Breakfast Room 13' x 9'5" (3.96m x 2.87m)
Lounge 20'10" x 11' (6.35m x 3.35m)
Master Bedroom 13' (3.96m) x 11' (3.35m)
Bedroom Two 9'9" (2.97m) x 9'6" (2.9m)
Bedroom Three 9'7" (2.92m) x 9'4" (2.84m)
Gardens 70ft approx
The plan is to knock the carport down and build a 2 story extension, this will include a brick built garage and 2 bedrooms on the second floor above the new garage. We also want to join the 1+1/2 length garage to the property to have a man/dog cave and utility space
Any suggestions or ideas are welcome!
Mod note: Hopefully that's fixed it...
http://we-love-diy.blogspot.co.uk/
Currently we are searching for an architect in the essex area.
The house was built around 1950's and the previous owners built the house when the plot came up for sale. The plots were offered to developers but they ran out of money and a handful of the plots went up for sale to anyone

The layout is a bit messy:

Dining Room 11'8" x 8'8" (3.56m x 2.64m)
Kitchen/Breakfast Room 13' x 9'5" (3.96m x 2.87m)
Lounge 20'10" x 11' (6.35m x 3.35m)
Master Bedroom 13' (3.96m) x 11' (3.35m)
Bedroom Two 9'9" (2.97m) x 9'6" (2.9m)
Bedroom Three 9'7" (2.92m) x 9'4" (2.84m)
Gardens 70ft approx
The plan is to knock the carport down and build a 2 story extension, this will include a brick built garage and 2 bedrooms on the second floor above the new garage. We also want to join the 1+1/2 length garage to the property to have a man/dog cave and utility space
Any suggestions or ideas are welcome!
Mod note: Hopefully that's fixed it...
Edited by Bill on Wednesday 23 October 10:16
So, one architect down and one who "forgot" the appointment!
Anyway, it has got me thinking...
Current layout:

Ground Floor

First Floor
Design is a 3 meter deep extension across the back of the property, Garage and workshop have to go.

First Floor now includes 4th bedroom, family bathroom and 2 en suites.
Its a rough idea, just something I can give to the new architect next week...
N
Anyway, it has got me thinking...
Current layout:

Ground Floor

First Floor
Design is a 3 meter deep extension across the back of the property, Garage and workshop have to go.

First Floor now includes 4th bedroom, family bathroom and 2 en suites.
Its a rough idea, just something I can give to the new architect next week...
N
Edited by Too Late on Tuesday 5th November 12:35
Architect fees:
Building Regulation fee: approx £600 inc
Planning fee: is £172 inc
Design Fees:
1 Produce drawings for approval by you and ready to submit to the local authority.
2 Price includes any updates required by you or the council and liaising with the planning or
building regulation department
3 Does not include planning or building regulation fees.
4 Drawings will take 10 days from site survey to 1st draft
5 Measured site surveys takes 2 hours. 6 Structural calculations are not included and are priced separate
7 Drawings supplied in pdf format and/or A3 prints
8 Ongoing help as required. 9 Plans submitted online on your behalf.
Planning application drawings ready to submit
including 2 x versions of the 1st floor £1200.00
Later stage:
Building Regulations drawings £400.00
Structural engineering £400.00
We have another architect coming this Saturday
Building Regulation fee: approx £600 inc
Planning fee: is £172 inc
Design Fees:
1 Produce drawings for approval by you and ready to submit to the local authority.
2 Price includes any updates required by you or the council and liaising with the planning or
building regulation department
3 Does not include planning or building regulation fees.
4 Drawings will take 10 days from site survey to 1st draft
5 Measured site surveys takes 2 hours. 6 Structural calculations are not included and are priced separate
7 Drawings supplied in pdf format and/or A3 prints
8 Ongoing help as required. 9 Plans submitted online on your behalf.
Planning application drawings ready to submit
including 2 x versions of the 1st floor £1200.00
Later stage:
Building Regulations drawings £400.00
Structural engineering £400.00
We have another architect coming this Saturday
worsy said:
You really need to get the bathrooms close to where they are now. Unless you plan on completely gutting the place the soil pipes will be tough to connect to.
Yeah, we are looking at that now, thanks!Would it help that the kitchen is below when i suggested the bathroom to be?
2 months on and we have the designs:
Current layout:




Option 1




Option 2




We both loved option 2, so we have submitted some changes to see if they are possible or not

Our idea was to extend the Garage/Store to the Utility room door, meaning a kit car could possibly be built and stored in the space later..... The kitchen would then extended across the back of the Garage\Store increasing the kitchen and dinning space. This would enable us to have bi-folding doors across the whole kitchen and dinning area
The Games room would also have bi-folding doors looking out into the garden
This is all subject to whether or not the Architect can improve our designs or whether or not they are doable.
Current layout:




Option 1




Option 2




We both loved option 2, so we have submitted some changes to see if they are possible or not

Our idea was to extend the Garage/Store to the Utility room door, meaning a kit car could possibly be built and stored in the space later..... The kitchen would then extended across the back of the Garage\Store increasing the kitchen and dinning space. This would enable us to have bi-folding doors across the whole kitchen and dinning area
The Games room would also have bi-folding doors looking out into the garden
This is all subject to whether or not the Architect can improve our designs or whether or not they are doable.
Edited by Too Late on Thursday 9th January 11:07
So the house build will be kicking off in about a weeks time.
Glazing is a slowly getting sorted with the first quote for timber framed windows coming in at a smidge over £50K. Now looking at UPVC windows quotes and they are around £25k.
We are waiting to agree a 3rd party wall act with our neighbour.
These are the final plans now which have been approved by local planning. Both neighbours on either side are pleased that the work is going ahead.










Glazing is a slowly getting sorted with the first quote for timber framed windows coming in at a smidge over £50K. Now looking at UPVC windows quotes and they are around £25k.
We are waiting to agree a 3rd party wall act with our neighbour.
These are the final plans now which have been approved by local planning. Both neighbours on either side are pleased that the work is going ahead.










Thanks everyone.
So the windows are shash and we have 2 laterns in the quote along with 3 large bifolding doors. Thats where the majority of the overall cost is.
One thing we would have liked to have had in the design is access to the garden without having to open the bifolds. We have 2 dogs.
We also are thinking of removing the Velux windows in the games room purely on the fact that it will be a snug to watch films and the rain on the velux windows could be too loud to ignore.
I will post some photos this weekend of the progress we have made already
Thanks
N
So the windows are shash and we have 2 laterns in the quote along with 3 large bifolding doors. Thats where the majority of the overall cost is.
One thing we would have liked to have had in the design is access to the garden without having to open the bifolds. We have 2 dogs.
We also are thinking of removing the Velux windows in the games room purely on the fact that it will be a snug to watch films and the rain on the velux windows could be too loud to ignore.
I will post some photos this weekend of the progress we have made already
Thanks
N
http://we-love-diy.blogspot.co.uk/
A quick update
So with work now ready to start, i wanted to knock the first wall down!
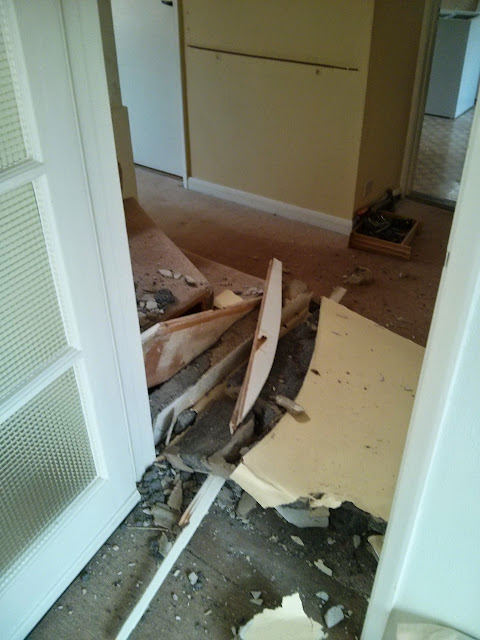
Here are a few room photos
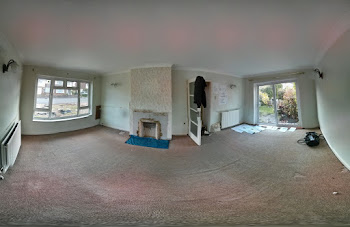
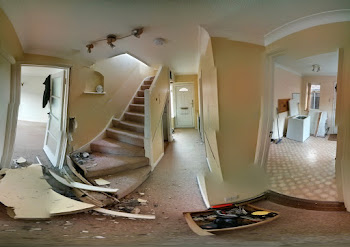

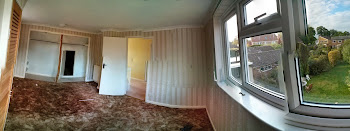
We have spoken to our builder and have rough costings for the build which are achievable for us. So imagine our shock when we send our drawings off to a quantity surveyor and we see this!...

I had to pick the wife up from the floor

Our builder came over to reassure us these prices are skewed and some of the costings on the cost list are not applicable to us or extremely exaggerated like Management and site costs, plant hire. So with that sorted, we are ploughing on with the build.
A quick update
So with work now ready to start, i wanted to knock the first wall down!

Here are a few room photos




We have spoken to our builder and have rough costings for the build which are achievable for us. So imagine our shock when we send our drawings off to a quantity surveyor and we see this!...

I had to pick the wife up from the floor

Our builder came over to reassure us these prices are skewed and some of the costings on the cost list are not applicable to us or extremely exaggerated like Management and site costs, plant hire. So with that sorted, we are ploughing on with the build.
Edited by Too Late on Wednesday 7th May 09:56
Edited by Too Late on Thursday 8th May 09:28
Luke94 said:
That looks stunning, glad to see the roof lanterns made the final plan! Am I right in saying that you can get some bi fold doors where only one panel opens (like a normal door)? Look forward to seeing some photos of the build!
Funny you should say that. At the Grand Designs show we saw something just like this. Now hoping the price inst that much more that the traditional Bifolds!Thanks
Nick

The house gates are now fully wrapped in privacy sheets
Because the house has been gated and wrapped in a privacy sheet, my neighbour has complained saying his line of site to reverse out of his drive has been impaired and has asked to take the corner privacy sheet out... Making the whole privacy sheet around the rest of the house useless....
Anyway... Work is steam rolling ahead...
J3PTF said:
Is there a reason why he can't reverse in, or is he just being a tool?
A tool. We have taken all the privacy sheeting from the gates as he has complained its keeping him up at night..Anyway.
Footings were dug today, originally they were drawn down to a depth of 1.2, but building regs saw a leylandii tree within 20 metres of the foundation line so the front line of foundations have now been dropped to 1.8m. The rest are still at 1.2.
Underfloor heating quotes have come into £3,250.
Windows have dropped since we have changed to traditional casement.
We are trying to avoid having fanlights in the front windows but that means the height is reduced slightly on the front windows.
Sash - £27,000
Traditional casement - £20,000
Traditional casement without fanlights - £19,000
We are away this week and I am scratching to get back.
On site and ready to work..
http://we-love-diy.blogspot.co.uk/
The Brick Gang were rained off today. Hopefully back tomorrow if the weather holds out!!!

On site with the appropriate foot wear...

I walk through the door and see this.... Water is leaking everywhere... there is still a room with bits in we do not want to lose or get wet! PANIC STATIONS!

Up the ladder to see water on the floor upstairs...

I used some of the old car port roof to help stop the water from leaking down stairs...

No more showers here, so shower cubical is removed and fleabayed!
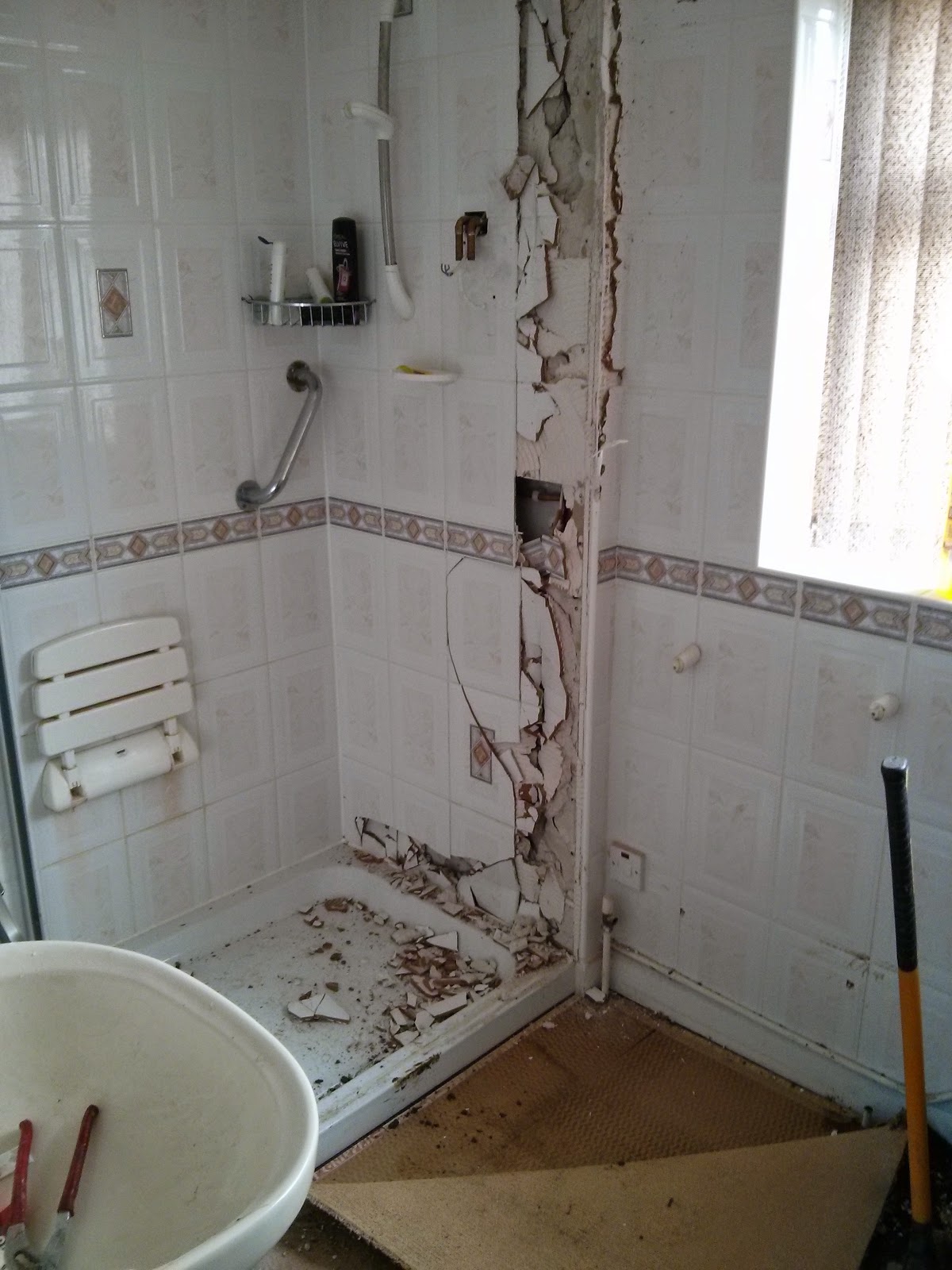
Halfway through removing the kitchen
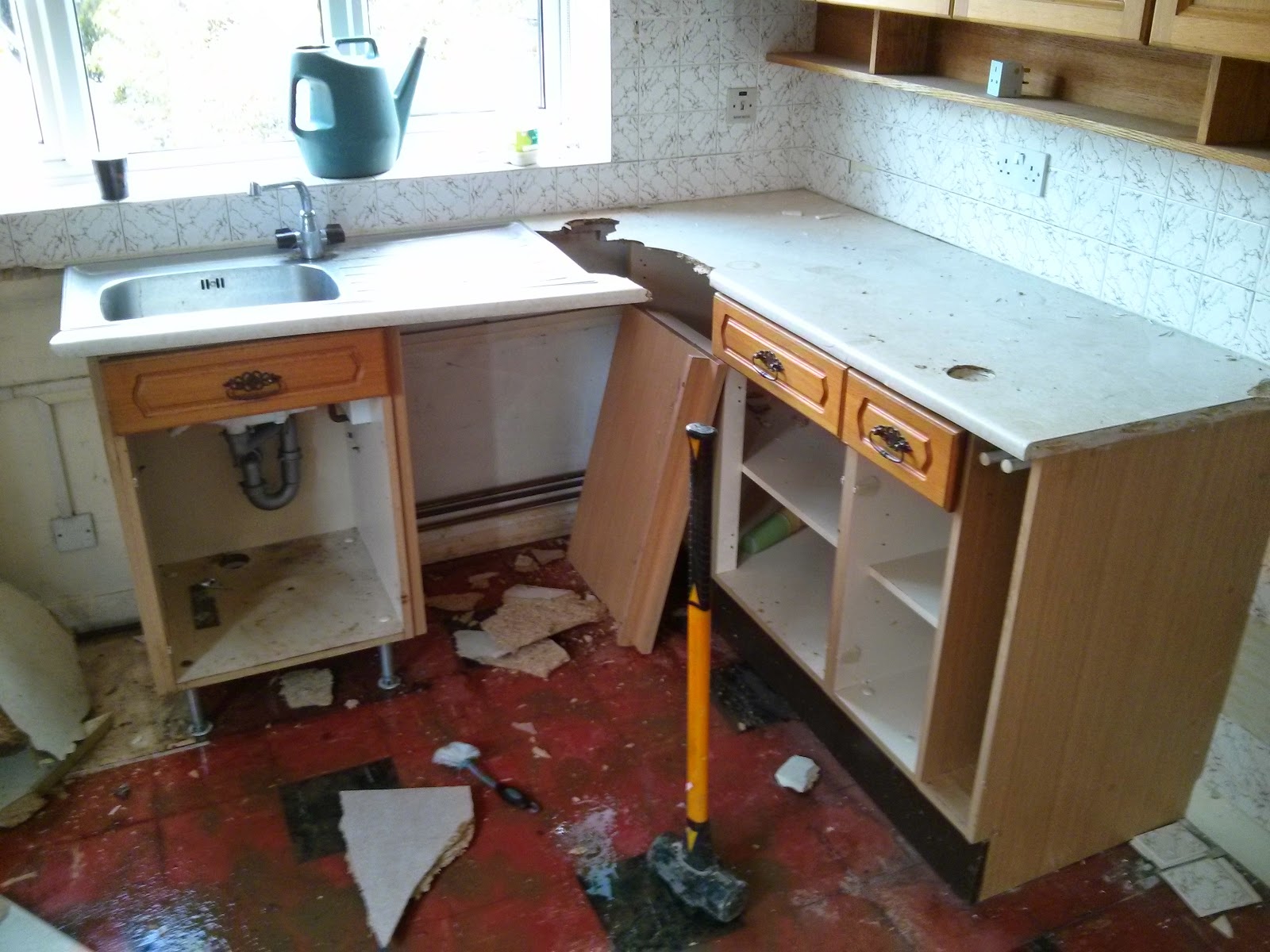
Kitchen CLEARED! Look at the water on the floor though.....

Brickies are ready to go! when the rain stops!!!


The house that jack built!

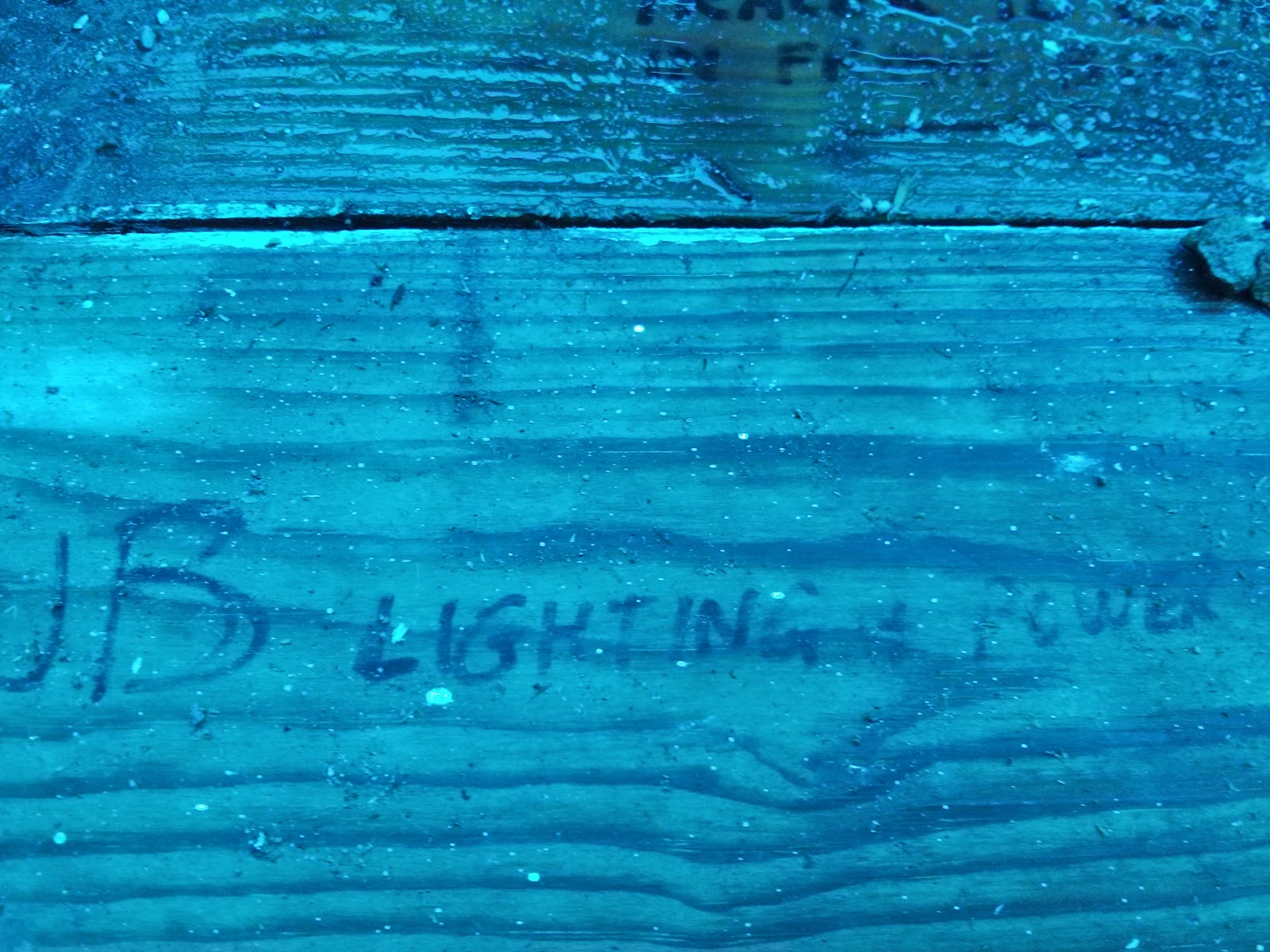

Lets hope we dont have any more rain for the next 4 months.....
http://we-love-diy.blogspot.co.uk/
The Brick Gang were rained off today. Hopefully back tomorrow if the weather holds out!!!

On site with the appropriate foot wear...

I walk through the door and see this.... Water is leaking everywhere... there is still a room with bits in we do not want to lose or get wet! PANIC STATIONS!

Up the ladder to see water on the floor upstairs...

I used some of the old car port roof to help stop the water from leaking down stairs...

No more showers here, so shower cubical is removed and fleabayed!

Halfway through removing the kitchen

Kitchen CLEARED! Look at the water on the floor though.....

Brickies are ready to go! when the rain stops!!!


The house that jack built!



Lets hope we dont have any more rain for the next 4 months.....
Gassing Station | Homes, Gardens and DIY | Top of Page | What's New | My Stuff












