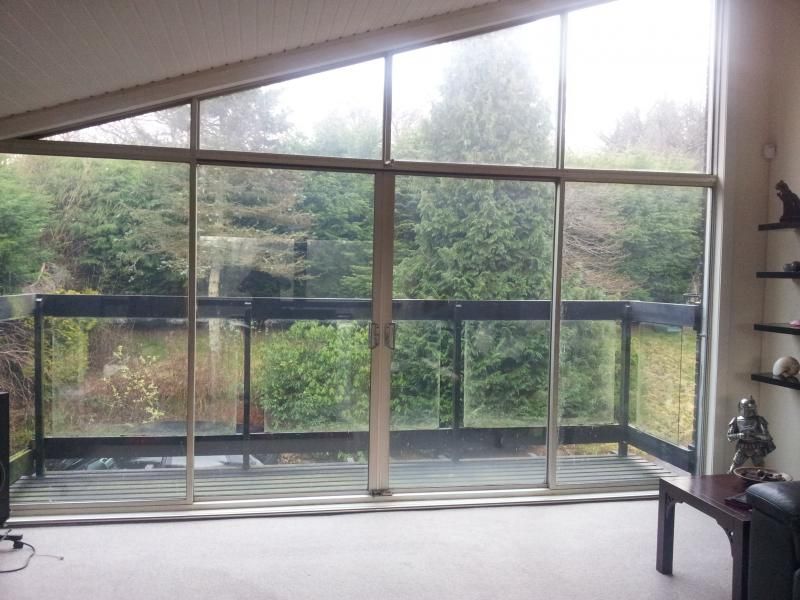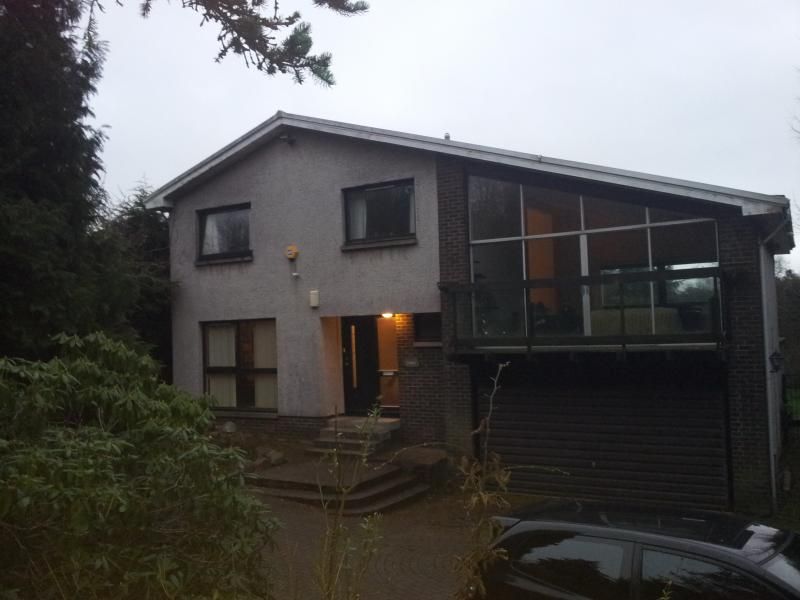What would you replace this wall of glass with?
Discussion
Currently getting all our windows replaced with hardwood but a little stuck with what to with the window below!
At the moment it's 2 sliders in the middle and the rest is fixed. A very old aluminium frame but it is very slim which poses the problem of replacing it. The guy who's making the windows has explained that if it's made the same in wood the framework will be a lot chunkier and we'd effectively "lose" the smallest triangular window at the top. He's suggesting French doors with large fixed panes either side and possibly just having the top area in 2 pieces.
Or bifold doors but I just think they'd have too much wood and not enough glass.
Stuck!
Suggestions appreciated.

At the moment it's 2 sliders in the middle and the rest is fixed. A very old aluminium frame but it is very slim which poses the problem of replacing it. The guy who's making the windows has explained that if it's made the same in wood the framework will be a lot chunkier and we'd effectively "lose" the smallest triangular window at the top. He's suggesting French doors with large fixed panes either side and possibly just having the top area in 2 pieces.
Or bifold doors but I just think they'd have too much wood and not enough glass.
Stuck!
Suggestions appreciated.

Thanks very much for all the input! It's given me a few things to think about.
As for the outside of the house, well it's in a bit of a sorry state. Doing windows, roofline, front door, balcony and something with the horrid pebbledash so hopefully get it looking a little happier. For those interested the outside looks like this ...

DUMBO100 said:
My Dad built,, and we lived in, timber framed houses identical to that one. The balcony was great and the shape of the roof means you can have massive Christmas trees in the corner. When we sold the house the next owner fitted white PVC with inward opening doors? And it ruined the look of the house. I'd try to stay as original looking as possible.
That's really interesting, I've only ever seen 3 other houses of this design. I agree about ruining the look of the house as this window is almost part of the architecture.ATG said:
I'm going to be singularly unhelpful here, but I'd be bloody careful changing the proportions of the windows and frames. The whole look of the thing relies on the current geometry including its relation to the balcony's barrier. Looks like it would be very easy to make an apparently small change that would b ks up the whole thing.
ks up the whole thing.
It does rely on proportions which is why I really need to get this right! The balcony is being replaced though and will just be chrome and glass. ks up the whole thing.
ks up the whole thing.japgt said:
Could you leave the top glass sections as they are and retro fit bi fold doors below??
I'm led to believe it's all one piece, so it's all or nothing!As for the outside of the house, well it's in a bit of a sorry state. Doing windows, roofline, front door, balcony and something with the horrid pebbledash so hopefully get it looking a little happier. For those interested the outside looks like this ...

Gassing Station | Homes, Gardens and DIY | Top of Page | What's New | My Stuff



