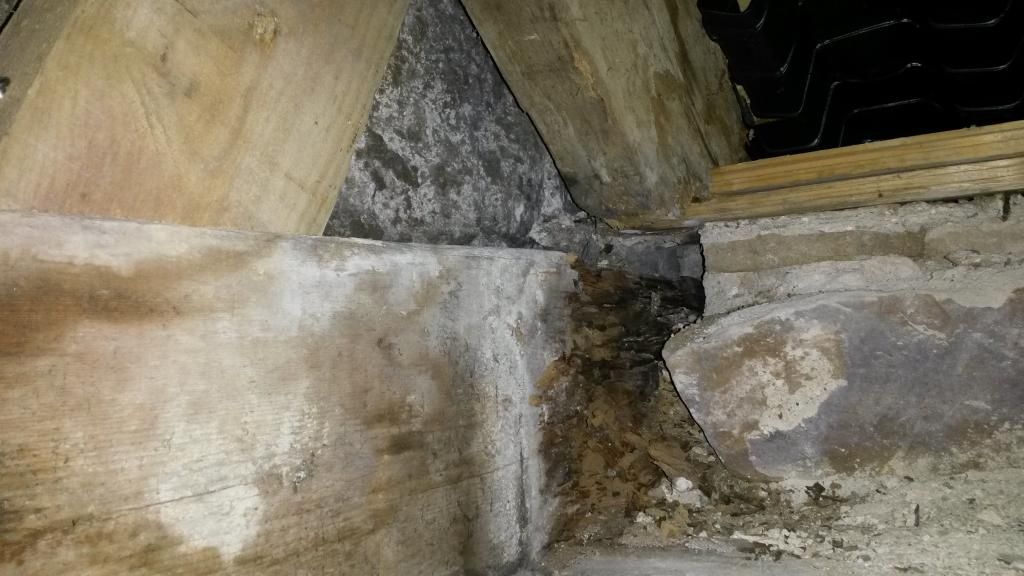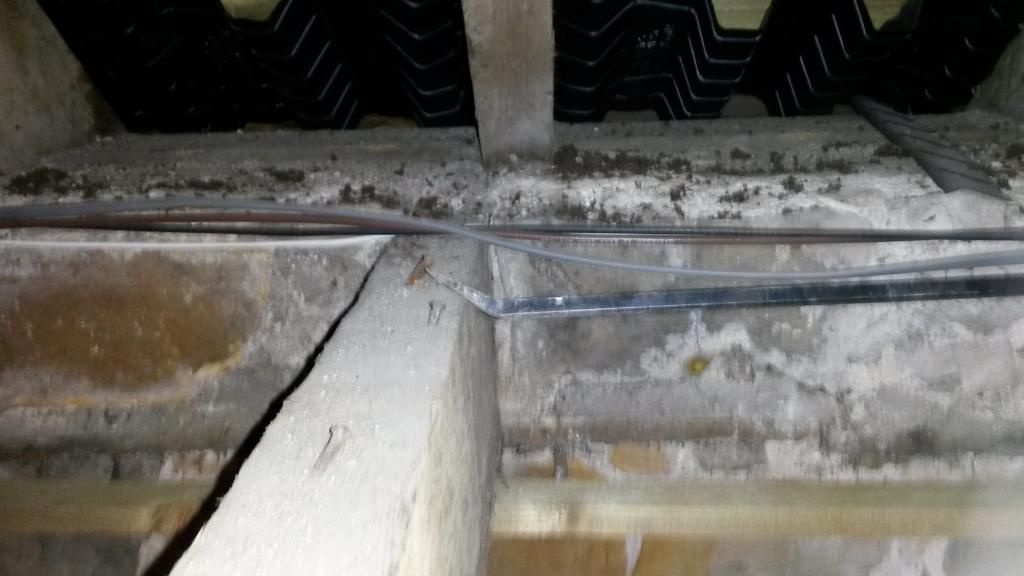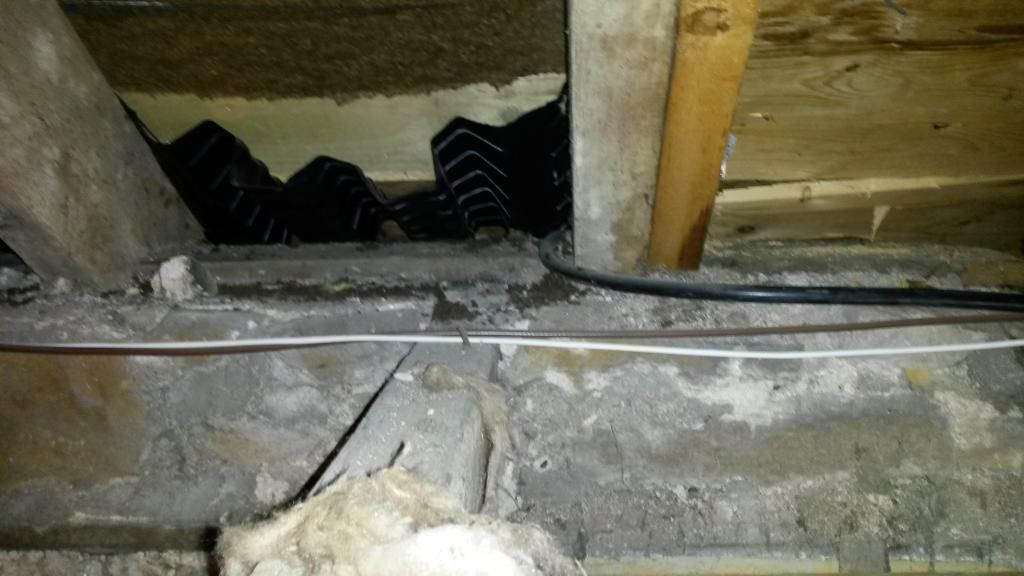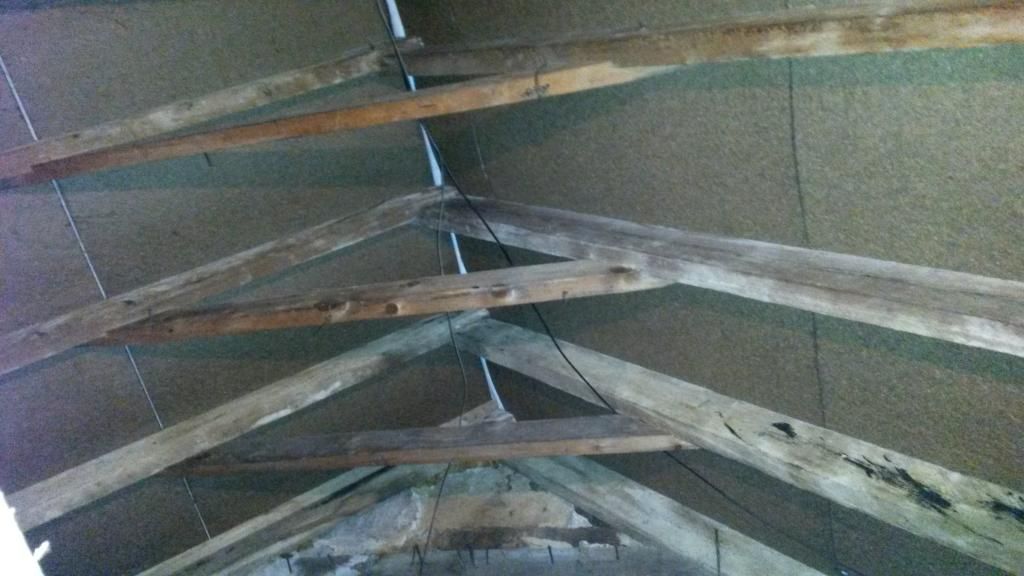100 odd year old pitched roof query
Discussion
Hi, my house is a stone built small cottage and as far as I know it was built around 1900. I have been removing a ceiling to renew it with plasterboard and have found that the ends of some of the ceiling joists are rotten where they are embedded into the stone work. One thing I noticed when checking the rest of the joists is that some of the roof joists come down and sit on top of the ceiling joists, some roof joists come down the side of the ceiling joists and they are hard against each other and some of the roof joists come down the side of the ceiling joists but there is a gap between the two, in some cases as much as 3". Can anyone shed any light on this weird method of construction? I'd have expected them all to be the same, but I cant see any pattern to the different ways of doing it, and I have no idea why its been done like this?
Any help is appreciated.
Any help is appreciated.
Thanks for the replies so far, here is a photo of the worst one, this is one that the roof joist came down and sat on the ceiling joist

Here is one where the roof joist comes down the side of the ceiling joist, and the side faces of them are hard together

And here is one where the roof joist comes down the side of the ceiling joist, but there is a gap between them


Here is one where the roof joist comes down the side of the ceiling joist, and the side faces of them are hard together

And here is one where the roof joist comes down the side of the ceiling joist, but there is a gap between them

Yes quite a few of the rafters look to be notched over the wall plate, although I cant see them all clearly I suspect they may all have been like this. So, with this in mind how do I go about repairing the rotten rafter/joist ends without causing my roof to come crashing down around me?
Gassing Station | Homes, Gardens and DIY | Top of Page | What's New | My Stuff




