my ventures into woodworking in the home
Discussion
first off i would like to say hello as this is my first post in the PH forum. i have looked around for a while and decided to start contributing to the various boards within the forum.
My name is Steven (known as koosh to most) and i am from sunny Scotland.
i have recently moved into a semi detatched house with my girlfriend and it was only a couple months ago i started on a couple of house projects involving wood!
i will update this over the next few hours as i have pictures all over the place and need to orgainise them.
firstly we began looking for a tv unit which would be front and centre in the new house. shops came up with nothing, the internet showed us nothing we both liked or the ones we did like were far too costly to justify the money! cue me announcing in my best man tone "i can just build one".... bearing in mind i had never built anything from scratch in wood more than a cd rack in high school and putting up some shevles in a cupboard of my first house...
so after a very quick google i came up with this image and we both agreed we liked it.

the website ( http://www.home-dzine.co.za/diy/diy-shakertv.htm) had not much more than a couple in progress pictures but it was enough to go on.
so with a month till we moved in and my girlfriend away to england for a few days i made a start. planned out a rough size i would make it on paper, decided it would be pine (the floors of the new house were real wood and light-ish in color and the walls a creamy color), i went off to my local diy superstore and stocked up on a load of pine sheets and the various other bits needed for facings and legs etc.
rigged up a ghetto wood workshop in the garage and started off with a basic outer box at a size that made the most of the wood i purchased and a good size for a decent tv in the space we had. the box is roughly 1.2m wide and about 50cm high if i remember correctly?
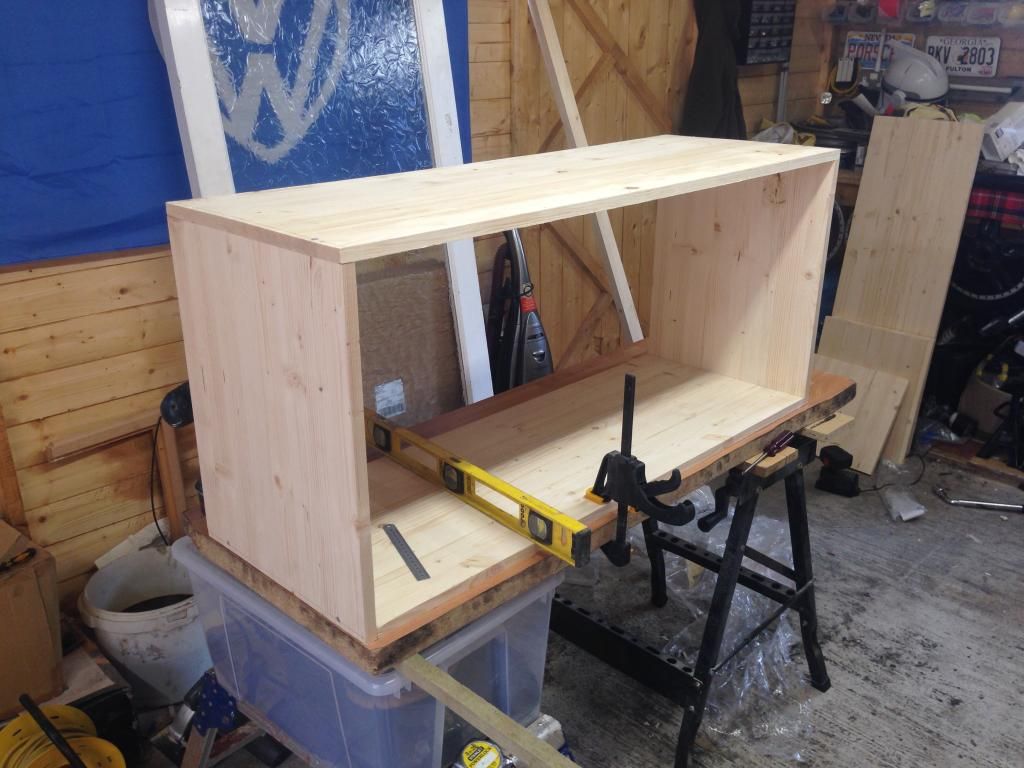
using my ps3 i gauged how wide the central open section would be and fitted 2 vertical pieces
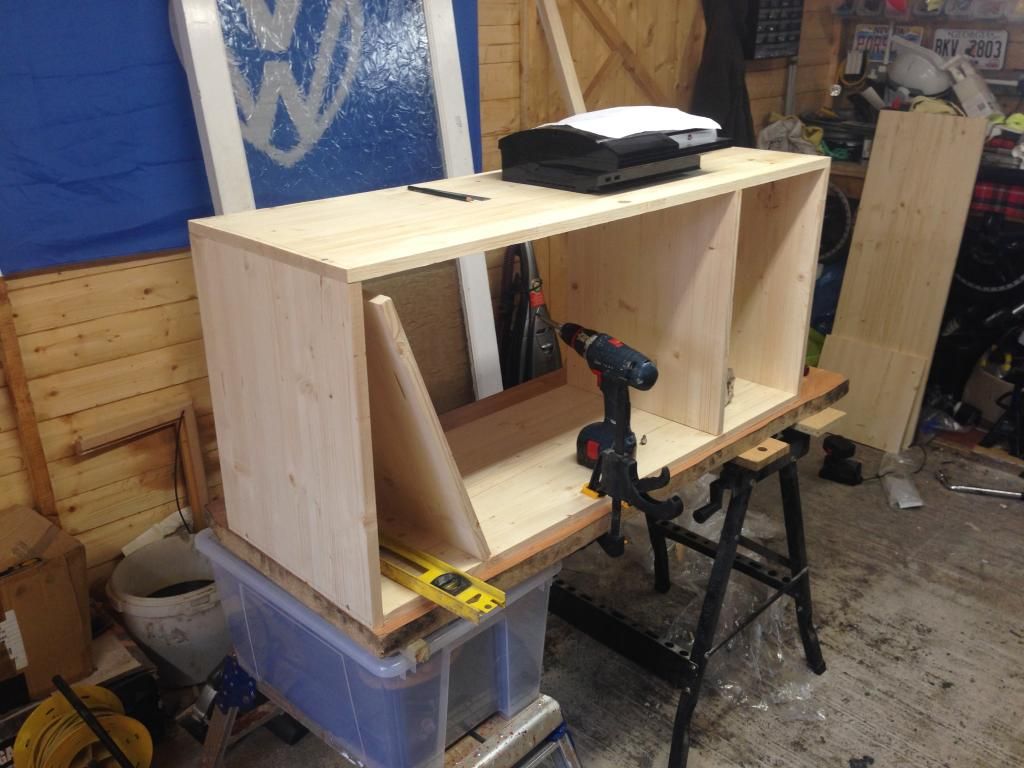
next was to flip it on end and fit 4 44mm x 44mm legs. i cut them to a longer length so i could reduce them in height if need be.
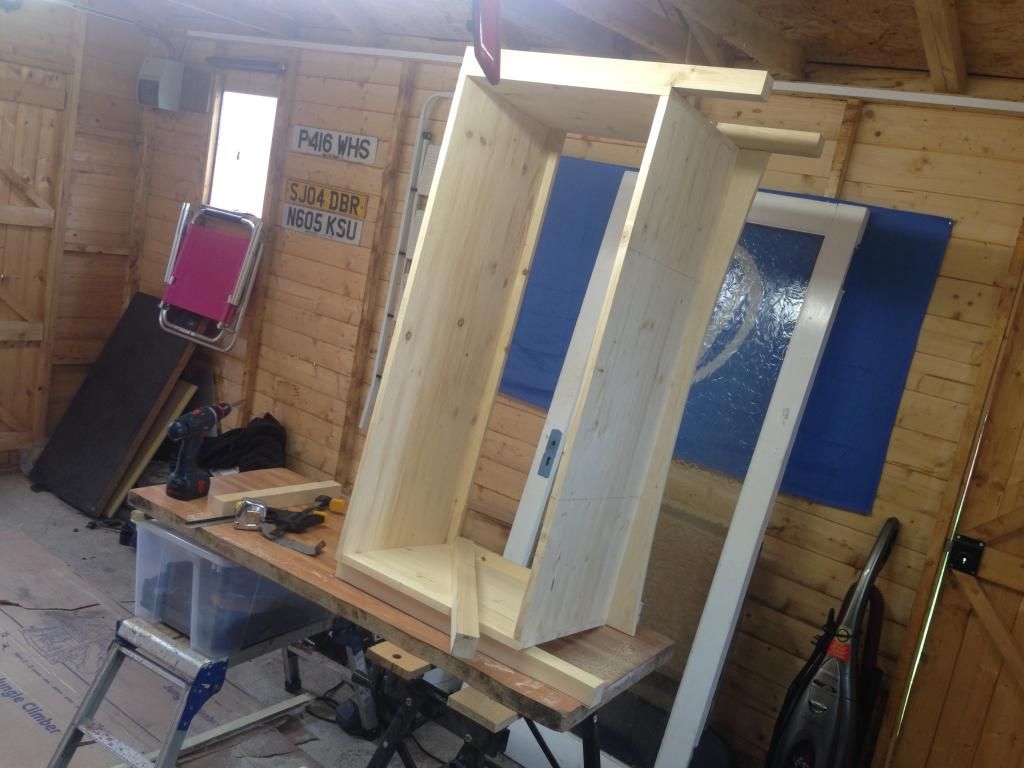
i then attahced facing pieces all over basically to cover all the gaps where joins met as i wasnt the best with the circular saw.... a large curved piece on the bottom edge, faces for all the vertical pieces and 2 horizontal bars for the ends.
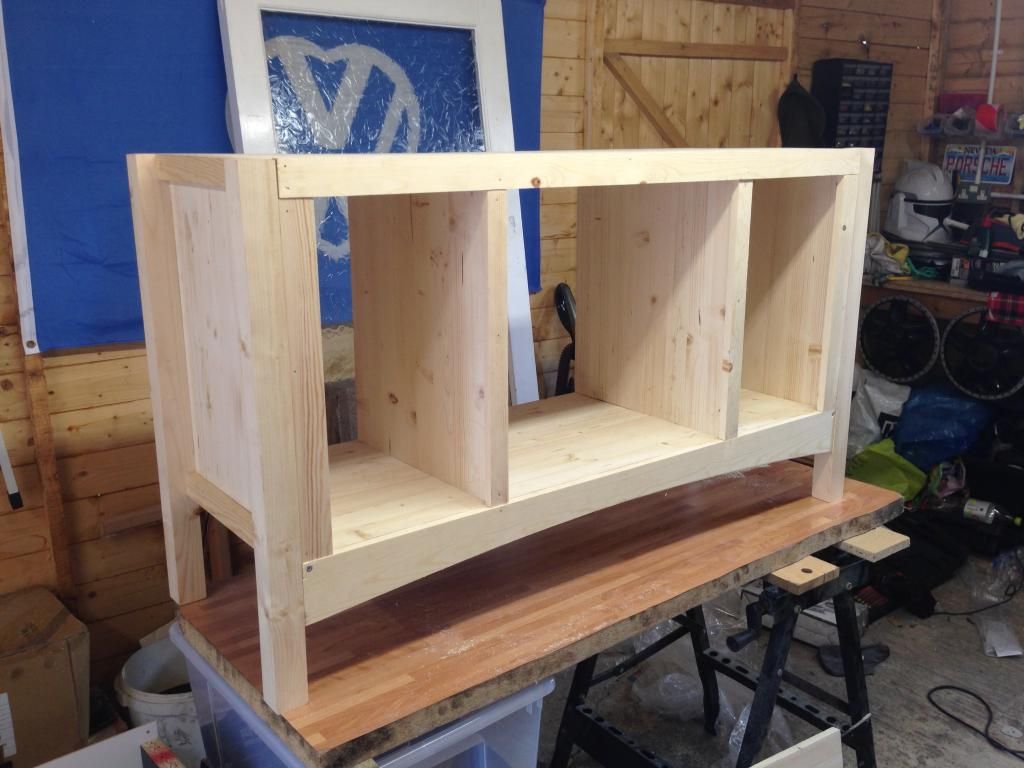
that shall do for now and i will update in an hour or 2 once more pics are uploaded and sorted...
i am still learning all the time and using google and youtube to find out how to do certain joins and such likes and i am still doing more projects since i am enjoying it so much so any comments or constructive critisism is greatly appreciated
My name is Steven (known as koosh to most) and i am from sunny Scotland.
i have recently moved into a semi detatched house with my girlfriend and it was only a couple months ago i started on a couple of house projects involving wood!
i will update this over the next few hours as i have pictures all over the place and need to orgainise them.
firstly we began looking for a tv unit which would be front and centre in the new house. shops came up with nothing, the internet showed us nothing we both liked or the ones we did like were far too costly to justify the money! cue me announcing in my best man tone "i can just build one".... bearing in mind i had never built anything from scratch in wood more than a cd rack in high school and putting up some shevles in a cupboard of my first house...
so after a very quick google i came up with this image and we both agreed we liked it.

the website ( http://www.home-dzine.co.za/diy/diy-shakertv.htm) had not much more than a couple in progress pictures but it was enough to go on.
so with a month till we moved in and my girlfriend away to england for a few days i made a start. planned out a rough size i would make it on paper, decided it would be pine (the floors of the new house were real wood and light-ish in color and the walls a creamy color), i went off to my local diy superstore and stocked up on a load of pine sheets and the various other bits needed for facings and legs etc.
rigged up a ghetto wood workshop in the garage and started off with a basic outer box at a size that made the most of the wood i purchased and a good size for a decent tv in the space we had. the box is roughly 1.2m wide and about 50cm high if i remember correctly?

using my ps3 i gauged how wide the central open section would be and fitted 2 vertical pieces

next was to flip it on end and fit 4 44mm x 44mm legs. i cut them to a longer length so i could reduce them in height if need be.

i then attahced facing pieces all over basically to cover all the gaps where joins met as i wasnt the best with the circular saw.... a large curved piece on the bottom edge, faces for all the vertical pieces and 2 horizontal bars for the ends.

that shall do for now and i will update in an hour or 2 once more pics are uploaded and sorted...
i am still learning all the time and using google and youtube to find out how to do certain joins and such likes and i am still doing more projects since i am enjoying it so much so any comments or constructive critisism is greatly appreciated

Pesty said:
Looks great to me.
Only thing I would say is shame about the two screw heads on the shaped bit at bottom. Edit never mind if that's the back.
i kick myself to this day about those! that is actually the front and those screw heads stick out like nothing else! my idea is to redo the bottom curve and the top face as it is just a millimeter too short and now that i have a chop saw i can fix these. it will only cost a tenner or so to remedy these pieces and will finish it off nicely. but then again its home made and you will see in the next few pictures that its by no means perfect but at least i can say i made it... and it looks like i made it too haha!Only thing I would say is shame about the two screw heads on the shaped bit at bottom. Edit never mind if that's the back.
Simpo Two said:
Nice work and welcome. But your next project should be a bench to build things on 
hahah yeah it was a pretty shoddy rig i had set up! i have since moved from that house however so projects now take place in whichever room they are destined for (which annoys my other half no end!)
so my next thing to fidure out was the top. i hadn't thought about this fully when i started as the widest pieces of pine i could buy from the store was the width i had used for the box frame and now that i had added faces to the frame if i tried to put a piece of pine on top it wouldnt have been wide enough....
luckily on a chance visit to ikea the previous weekend i noticed they were selling off some kitchen worktops and a brainstorm saw me hop in the car and drive through to pick up a couple. the wood is birch but i like the slight contrast it gives.
so i got the wortop home and measured and cut it up.... didnt realise how hard the wood was and i managed to burn it but again its something i think that adds to the home and hand made feel of it! i also added a 45 dergee angle on it just to be fancy!
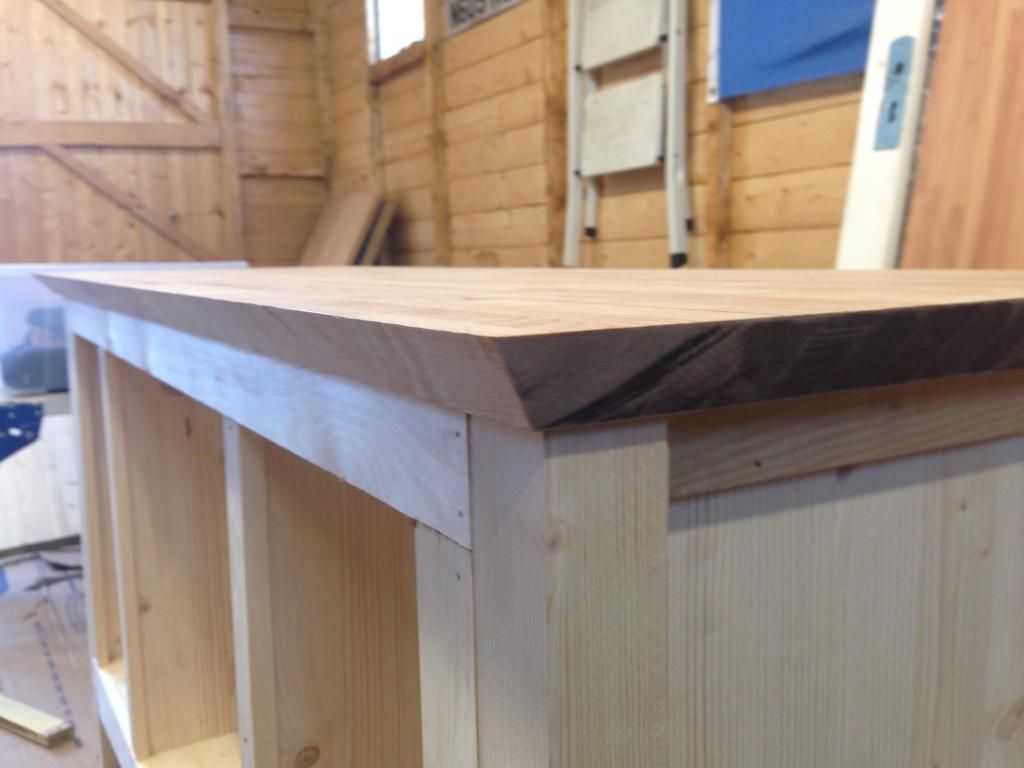
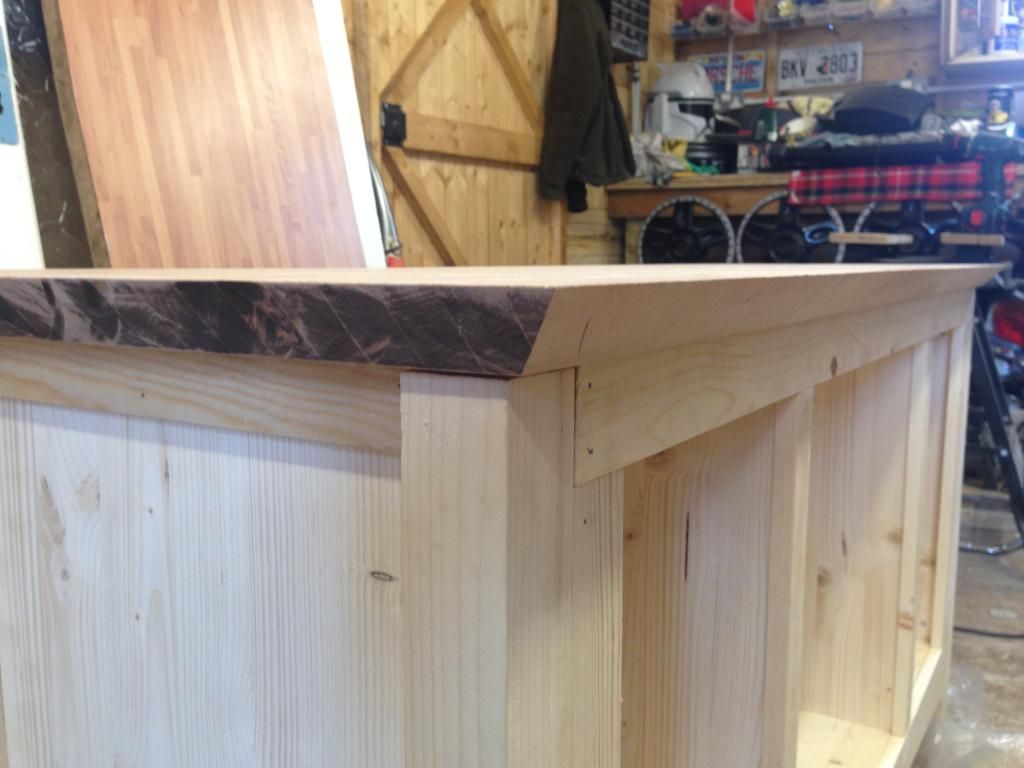
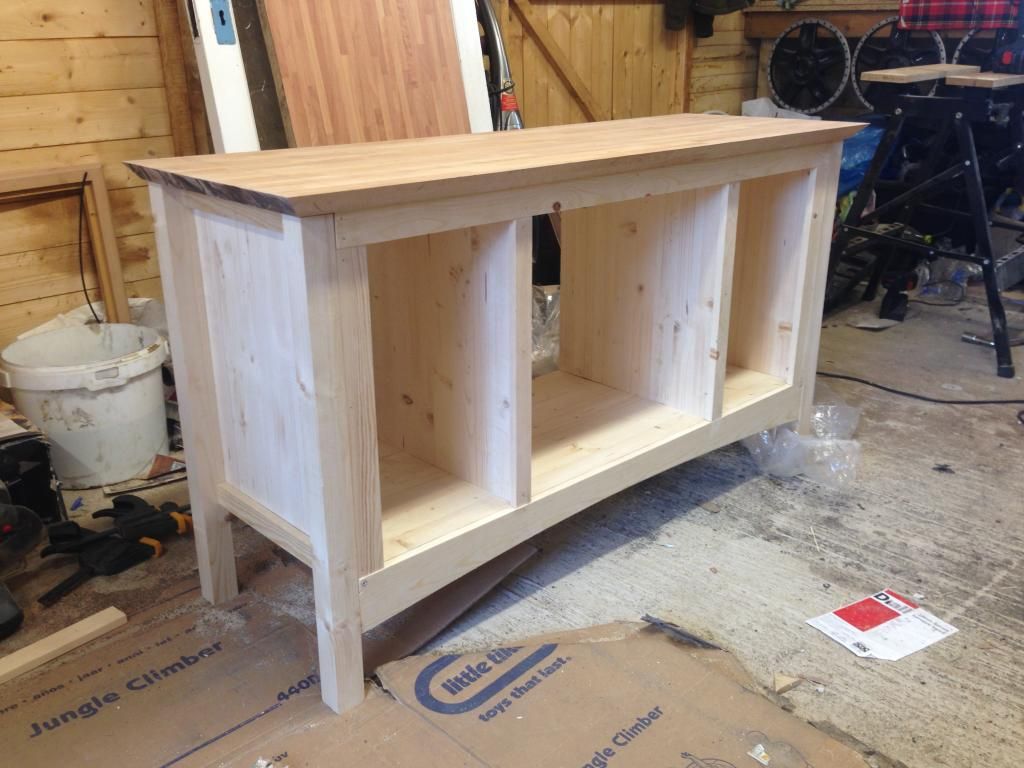
another thing i wanted to try was a "half-lap" joint so with some extra framing i tried to make an X for each end. i marked each bit of wood and cut it with a table saw. again not perfect but lends itself to the nature of the piece.
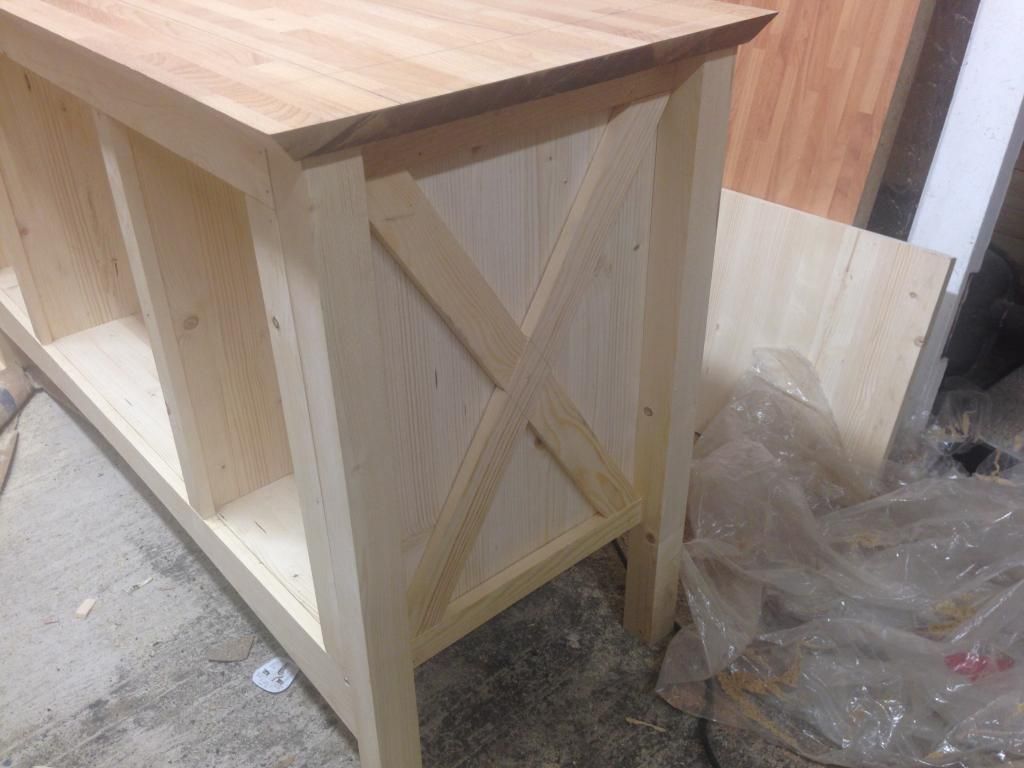
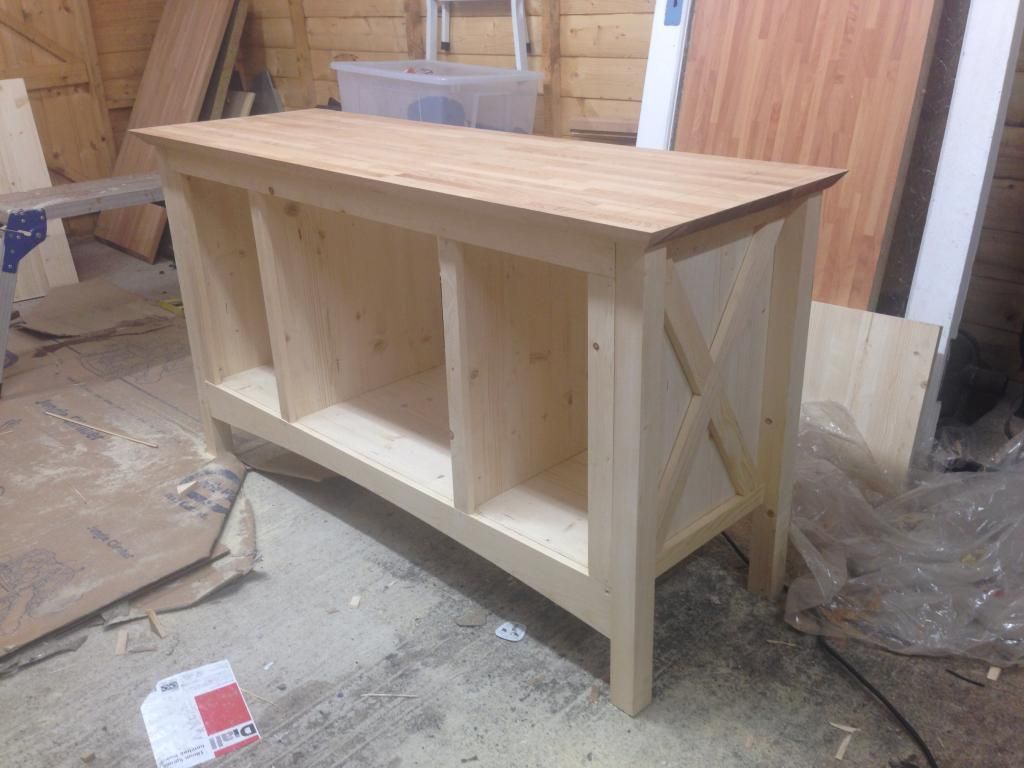
next up were the 2 side doors. i made a picture frame for the outer frame and i bought a small packet of tongue and groove panelling for the inner panel. the tongue and groove was very cheap and not well made but i persevered and managed to make it look respectable.
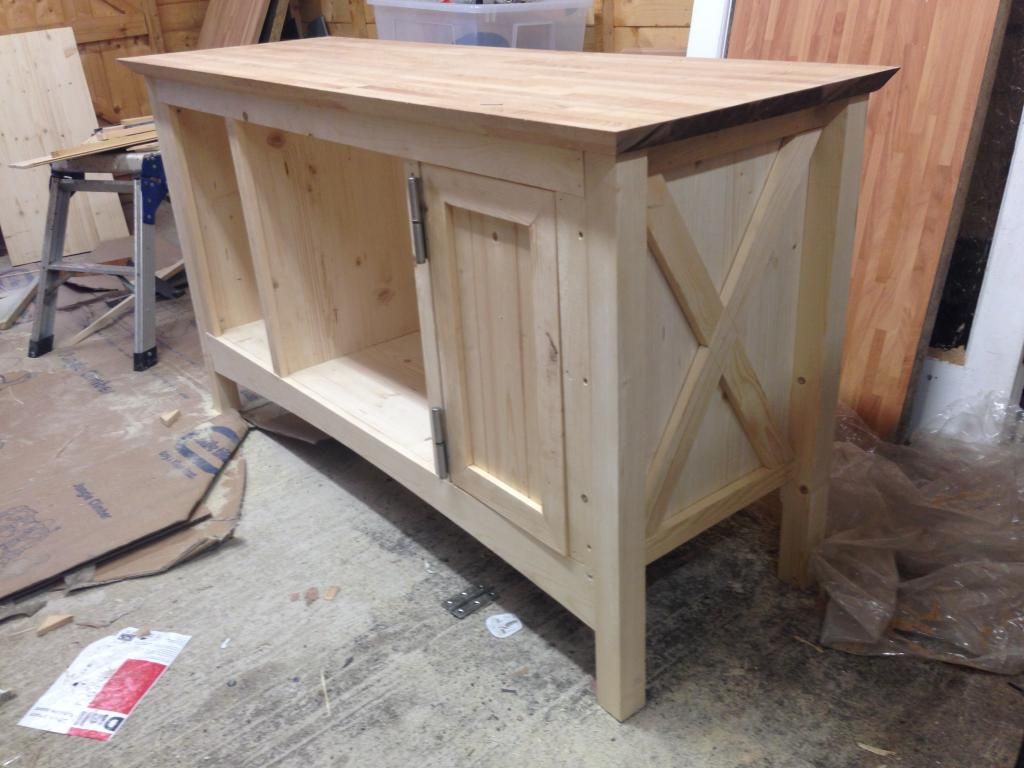
in the above picture i had used very chuncky fire rated lift off hinges and had them pivot towards the centre of the unit but one picture to the missus and she wasnt for them at all... so i changed them to s standard normal sized hinge and had it pivot tothe outside like a "normal" unit...
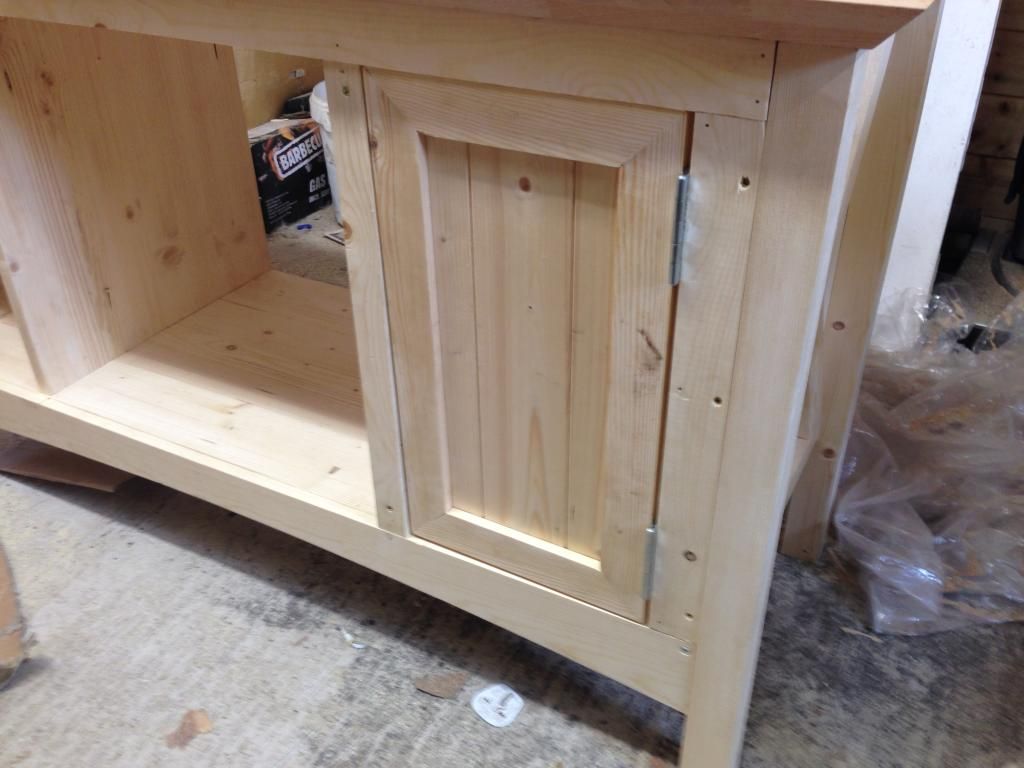
and thats it for this post more in an hour or so!
luckily on a chance visit to ikea the previous weekend i noticed they were selling off some kitchen worktops and a brainstorm saw me hop in the car and drive through to pick up a couple. the wood is birch but i like the slight contrast it gives.
so i got the wortop home and measured and cut it up.... didnt realise how hard the wood was and i managed to burn it but again its something i think that adds to the home and hand made feel of it! i also added a 45 dergee angle on it just to be fancy!



another thing i wanted to try was a "half-lap" joint so with some extra framing i tried to make an X for each end. i marked each bit of wood and cut it with a table saw. again not perfect but lends itself to the nature of the piece.


next up were the 2 side doors. i made a picture frame for the outer frame and i bought a small packet of tongue and groove panelling for the inner panel. the tongue and groove was very cheap and not well made but i persevered and managed to make it look respectable.

in the above picture i had used very chuncky fire rated lift off hinges and had them pivot towards the centre of the unit but one picture to the missus and she wasnt for them at all... so i changed them to s standard normal sized hinge and had it pivot tothe outside like a "normal" unit...

and thats it for this post more in an hour or so!
Simpo Two said:
It was looking nice until you put those honking great hinges on it... try something inset and rebated.
... and some more screwholes seem to have appeared...?
the smaller of the 2 hinges i like, i bought but wasnt keen on little flush fitting hinges and i was finding it difficult to recess them on the pine since it was so soft. more of a decision based on experiance...... and some more screwholes seem to have appeared...?
also at this point i thought i was going to stain the pine so the screw holes were going to be filled...
i wasnt sure what i was going to fill them with, i just thought i would fill the holes with something.
as said this was my first venture into this and there is/was alot of learning as i go and this topic is for anyone with hints and tips so that if there us a next time then i will know what to do and problems to look out for

as said this was my first venture into this and there is/was alot of learning as i go and this topic is for anyone with hints and tips so that if there us a next time then i will know what to do and problems to look out for
EggsBenedict said:
Your missus was right about the hinges!
If you're worried about the strength of some of the hinges that you see, see if you like the look of a piano hinge. Google piano hinge UK, you'll see what I mean. Again, youTube will probably have something on it about using one.
i used the large hinges as thats what i had lying in my garage, it wasnt about strength or rigidness, just purely what was free If you're worried about the strength of some of the hinges that you see, see if you like the look of a piano hinge. Google piano hinge UK, you'll see what I mean. Again, youTube will probably have something on it about using one.

Edited by koosh on Wednesday 22 October 12:52
Super Slo Mo said:
You can mix up your own filler simply by using sawdust and PVA glue. Just mix the glue into some sawdust to make a paste and fill the hole with it. Once it's dry, sand it flush, it'll be the same colour, more or less, as the surrounding wood and will stain reasonably well.
Alternatively, you could take each screw out, drill the hole out and glue a dowel in place. Make sure it's a tight fit. The dowel can be shaved flush (or sanded) with the surrounding wood, although it'll likely be a slightly different colour as most dowels are, I think, hardwood.
the first one sounds like a very good idea and exactly the kinda help i was hopinh for when i started this thread. a very simple technique which will probably work wonders for my needs!Alternatively, you could take each screw out, drill the hole out and glue a dowel in place. Make sure it's a tight fit. The dowel can be shaved flush (or sanded) with the surrounding wood, although it'll likely be a slightly different colour as most dowels are, I think, hardwood.
so the next part was to duplicate the door on the other side and fit pull handles and those little roller v catches to keep the door shut. doors (along with the whole unit) could have been better but working with my abilities and what i had wood wise i made a good effort.
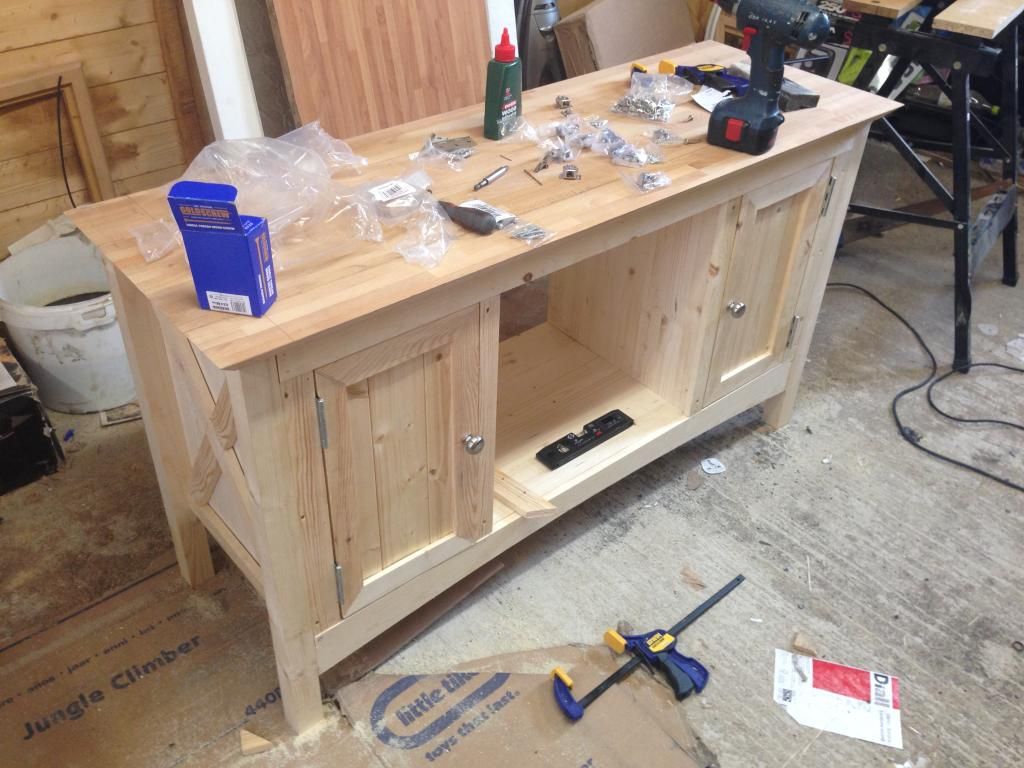
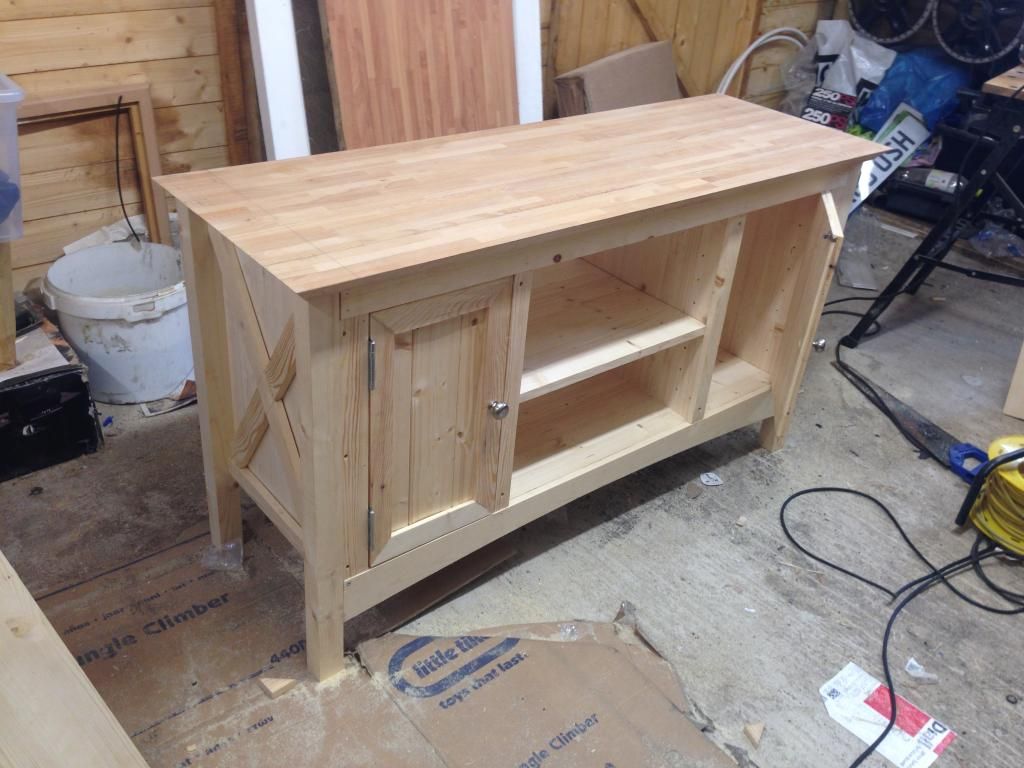
and that was it complete. i drilled holes all up and down each vertical panel to accept the little shelf pins so i can move and make shelves as i please.
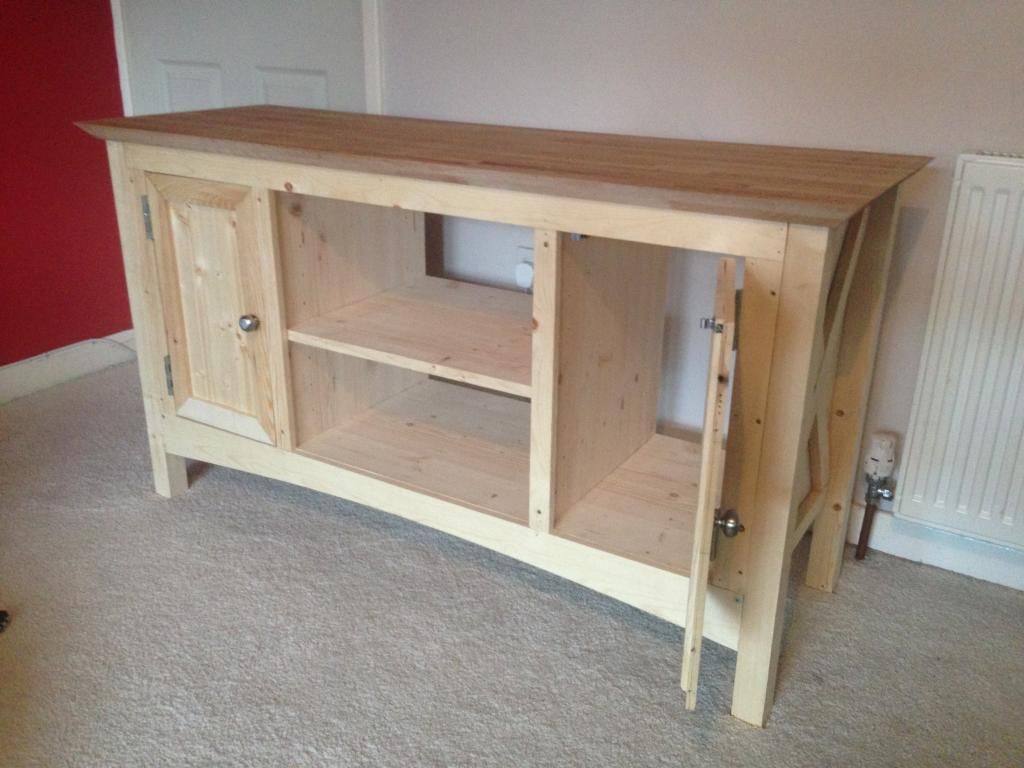
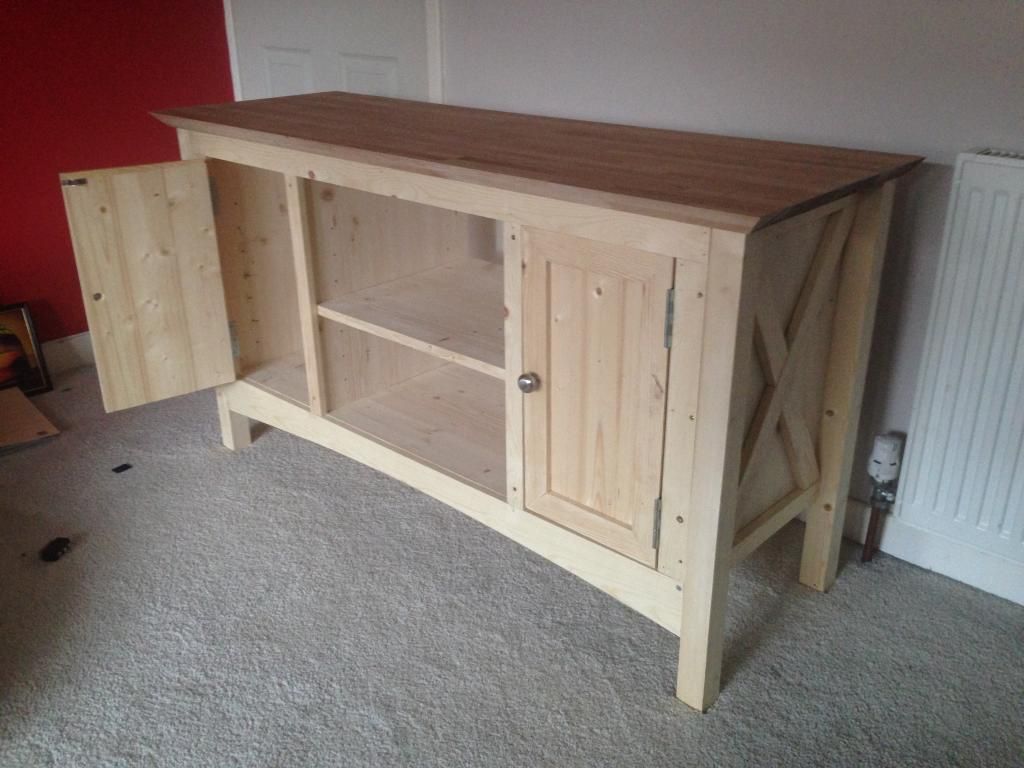
and since moving into the new house a couple months ago i have since moved the unit into its new home next to my new second hand chair!
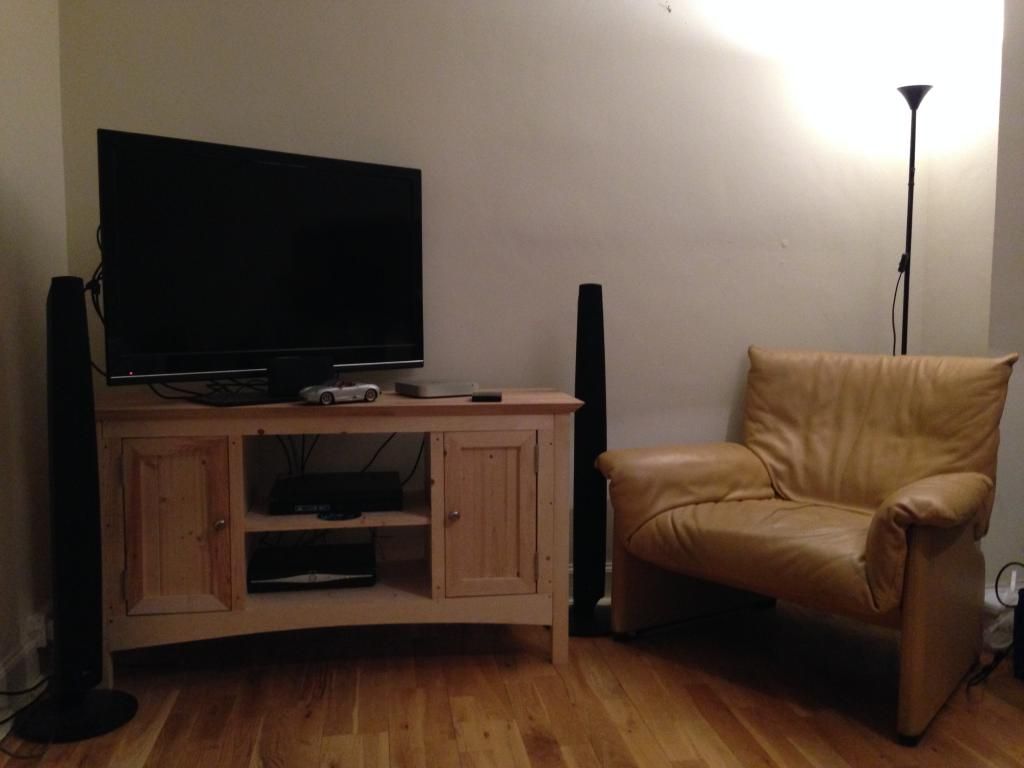
we dedcided not to stain in so the screw holes are fairly prominent in places for the time being but i will either replace these in the near future with new pieces of wood and pin/glue it or do as super slo mo says above and mix up some pva and sawdust! i have loads of that!
another porject will come soon once i orgainise those photos. and thanks for the comments so far!
Pheo said:
Looks very good!
I need to build some under-stairs storage which is more practical than the massive cupboard we have at the moment. This has given me some ideas, thanks!
thanks! my next project may be of some interest to you as well!I need to build some under-stairs storage which is more practical than the massive cupboard we have at the moment. This has given me some ideas, thanks!
i am almost (95%) finished a reading nook which is in my girlfriends room of our house. this will be the next lot of pictures going up!
Pheo said:
Ah yes perfect, look forward to it.
I must admit I keep umhing and ahhing as to whether to tackle it at the moment or not! I'm concerned its beyond my skill level. I've got a couple of ideas for how to go about it. One includes using a wheel away big box to go under the lowest part of the stairs, and profile a door on, and then recreate a similar cupboard at the other end. The other is to create a big drawer which pulls out. I've not decided which one is best yet!
both sound like good ideas, i wish i could have something similar but my understairs storage is in a strange place and doesnt allow for much flexability around what is already there unfortunately....I must admit I keep umhing and ahhing as to whether to tackle it at the moment or not! I'm concerned its beyond my skill level. I've got a couple of ideas for how to go about it. One includes using a wheel away big box to go under the lowest part of the stairs, and profile a door on, and then recreate a similar cupboard at the other end. The other is to create a big drawer which pulls out. I've not decided which one is best yet!
you will probably be suprised with your abilities. i hadnt done much more than putting up shelves in a cupboard beforehand. so long as you have a modicome of patience and some lateral thinking you will be fine! after the tv unit i managed to tear down a built in cupboard in the master bedroom which housed the old hot water tank once it was removed and had stud walls built and a proper double cupboard built in no time at all aswell but i wont bore the forum with pictures of such a mundane task!
thanks for all the support and comments guys!
to point out a couple of comments i have looked into a keg jig and a router which i may go for in the future in any new pieces require such a level of workmanship!
also i have some 3mm hardboard which i used for another project that i may use for a back to hide all the wires! just need to get around to doing it.
so my next project was a "reading nook" in the girlfriends room of the house. she saw in on pintrest a couple weeks before we moved in and just wanted to show me it and silly me said something along the lines of "it wouldn't be too hard to make".... thought i'd learn the first time but obviously not...
here is the one she found on pintrest. again a not so great picture...

so with some planning and a rough idea how i was gonna do it i set about making a start. first up was 2 billy bookcases to give me the 2 different heights i needed at each side and they were considerably cheaper than making them from scratch! these were 400mm wide each and a standard single bed is 1900mm long and the room was 2740mm wide so this all kinda fitted in nice and perfect... so i set them just wider than a single bed width from the wall and a frame made from 3x2 was began
[img]http://i654.photobucket.com/albums/uu264/koosh-m/house/EA38078F-55BE-4F0E-BAE7-6C685F6B4C0E.jpg[/ing]
next a rough bed frame was built in the space
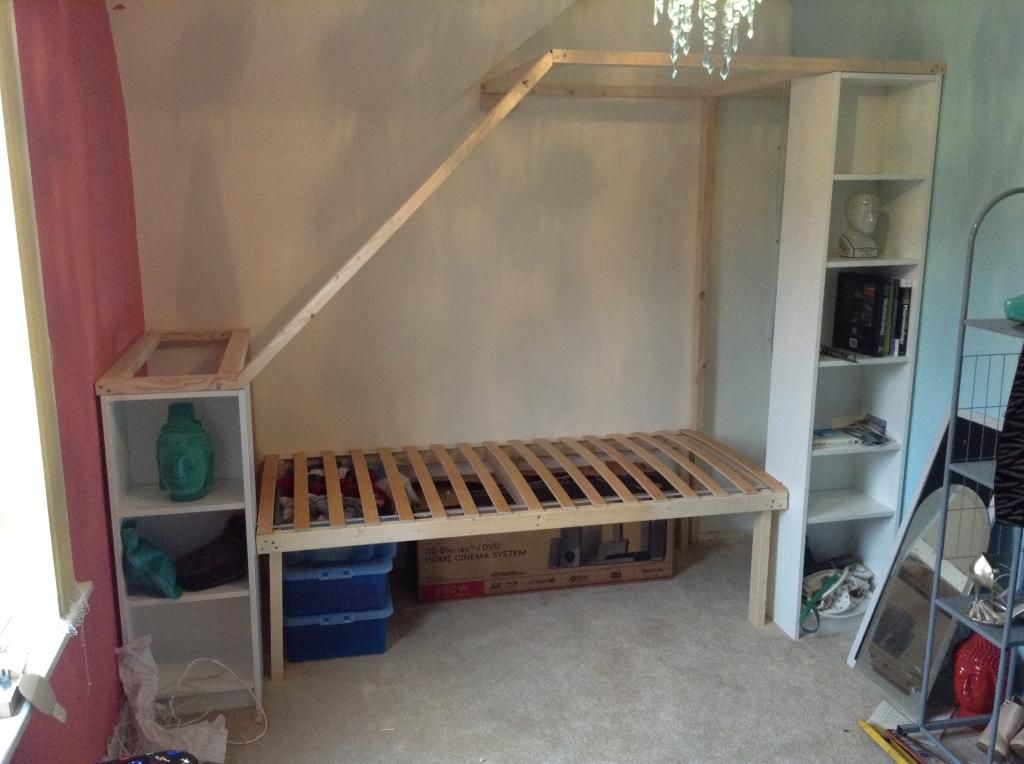
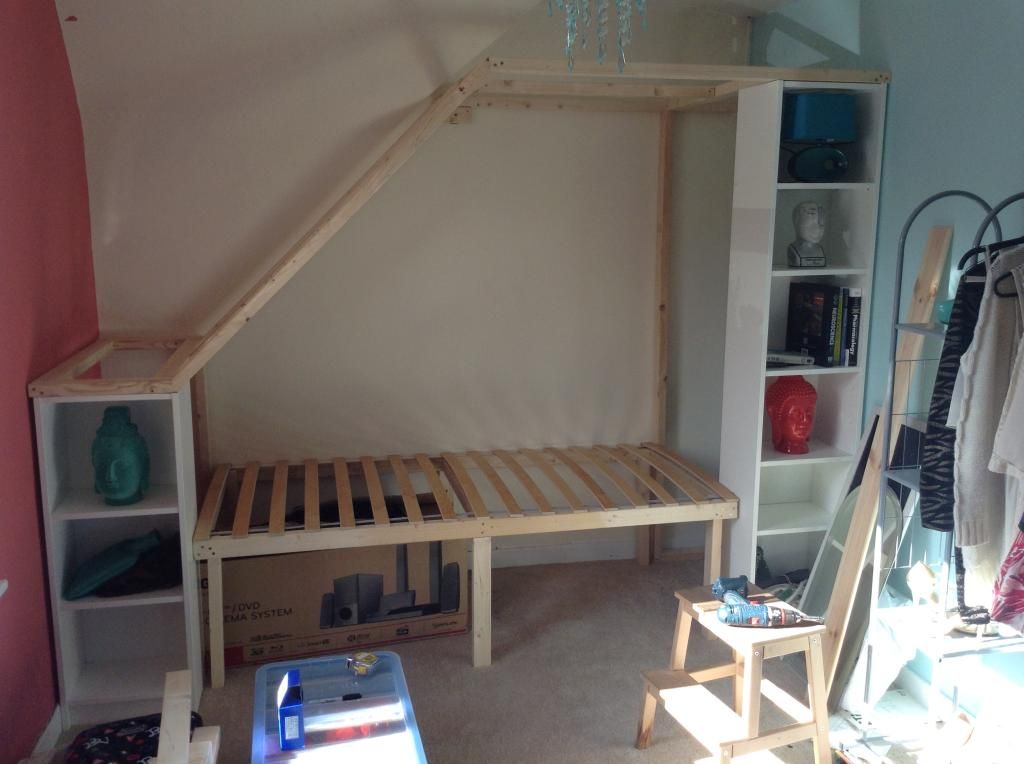
the bed edge was trimmed with a suitable "fancy" piece of wood so that the slats wouldn't slide side to side and the it would house the mattress and the whole leading face of the 3x2 frame was covered aswell. this was done so you couldn't see the shaving that was going to be put in or panelling underneath.
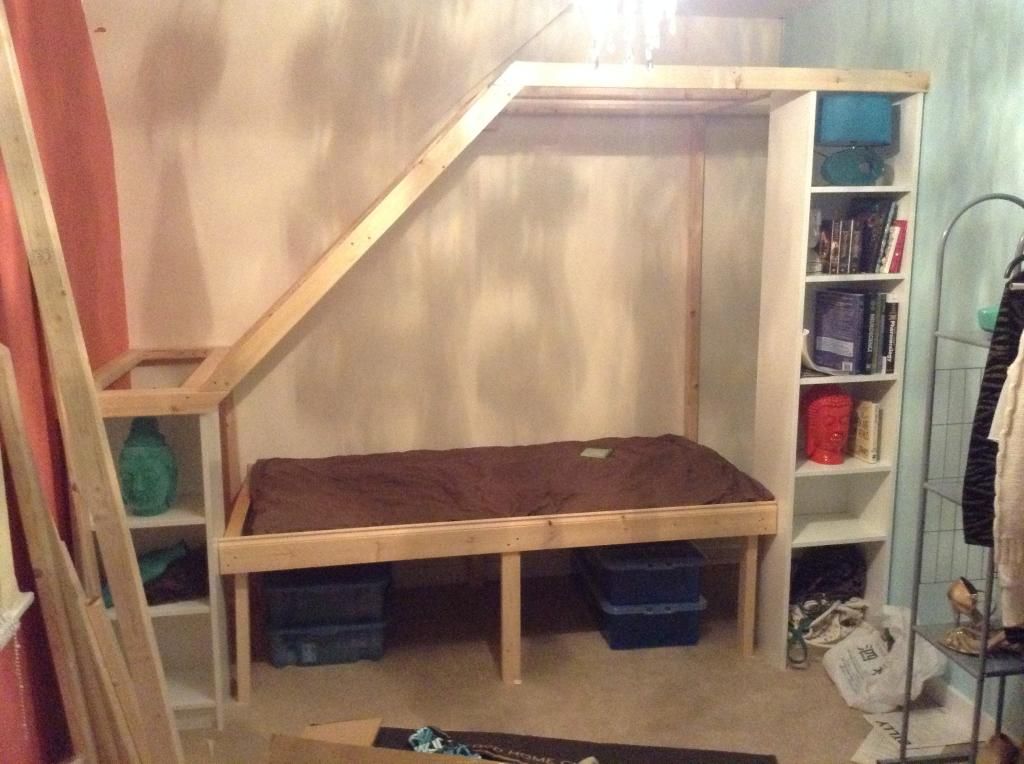
more pictures later! thanks!
to point out a couple of comments i have looked into a keg jig and a router which i may go for in the future in any new pieces require such a level of workmanship!
also i have some 3mm hardboard which i used for another project that i may use for a back to hide all the wires! just need to get around to doing it.
so my next project was a "reading nook" in the girlfriends room of the house. she saw in on pintrest a couple weeks before we moved in and just wanted to show me it and silly me said something along the lines of "it wouldn't be too hard to make".... thought i'd learn the first time but obviously not...
here is the one she found on pintrest. again a not so great picture...

so with some planning and a rough idea how i was gonna do it i set about making a start. first up was 2 billy bookcases to give me the 2 different heights i needed at each side and they were considerably cheaper than making them from scratch! these were 400mm wide each and a standard single bed is 1900mm long and the room was 2740mm wide so this all kinda fitted in nice and perfect... so i set them just wider than a single bed width from the wall and a frame made from 3x2 was began
[img]http://i654.photobucket.com/albums/uu264/koosh-m/house/EA38078F-55BE-4F0E-BAE7-6C685F6B4C0E.jpg[/ing]
next a rough bed frame was built in the space


the bed edge was trimmed with a suitable "fancy" piece of wood so that the slats wouldn't slide side to side and the it would house the mattress and the whole leading face of the 3x2 frame was covered aswell. this was done so you couldn't see the shaving that was going to be put in or panelling underneath.

more pictures later! thanks!
well my effort is going on the top floor of my house so i don't see much of a point putting stairs to nowhere... the bit you see sticking out on the back wall in my photos are part of the roof so i just left it there as it would be hidden by the end. and the reason i wanted the slope was to maximise the amount of shelving and just to make it look different and interesting instead of just 2 bookcases either side of a bed.
my next part to build was the shelving area that would sit on the angle. i done this on the floor and then lifted it into place. the left hand vertical edge will sit out from the wall the same distance as the bookcase.
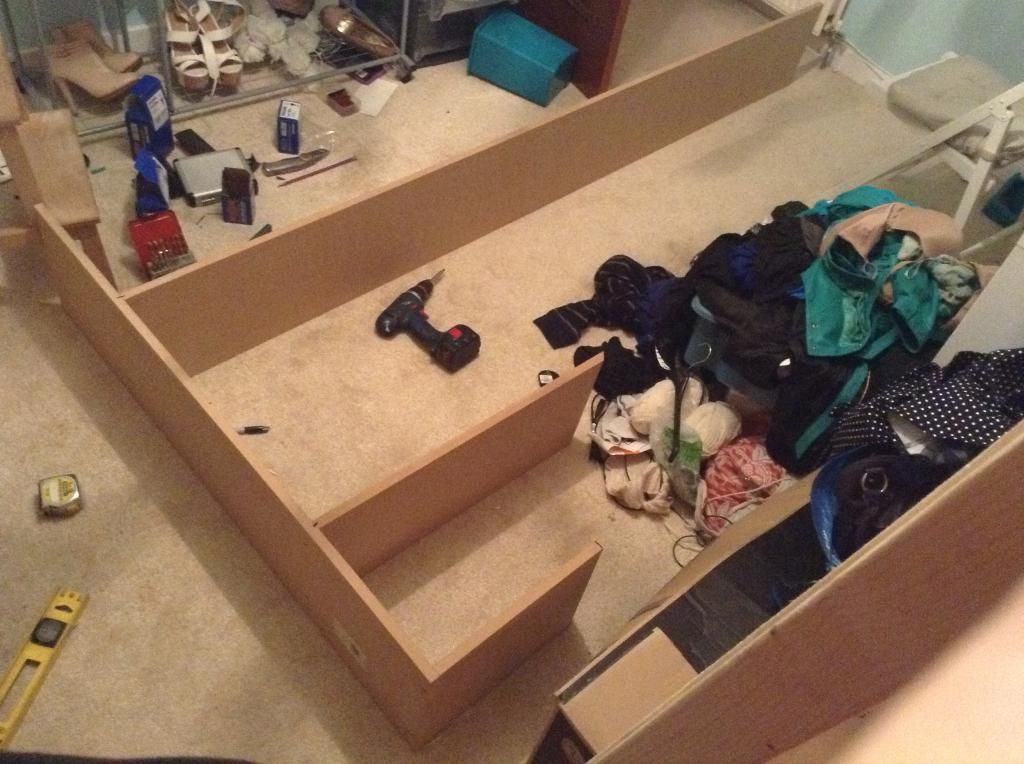
once lifted into place it all sat quite wall.
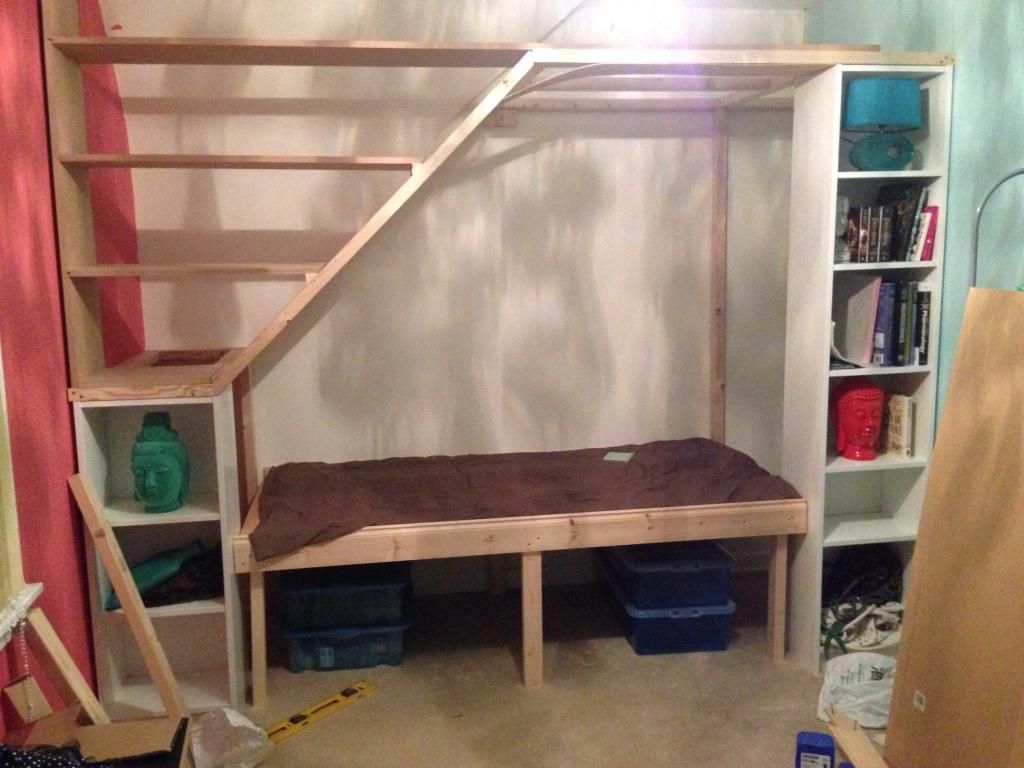

next was to install some vertical shave spacers/supports and begin panelling the inside.
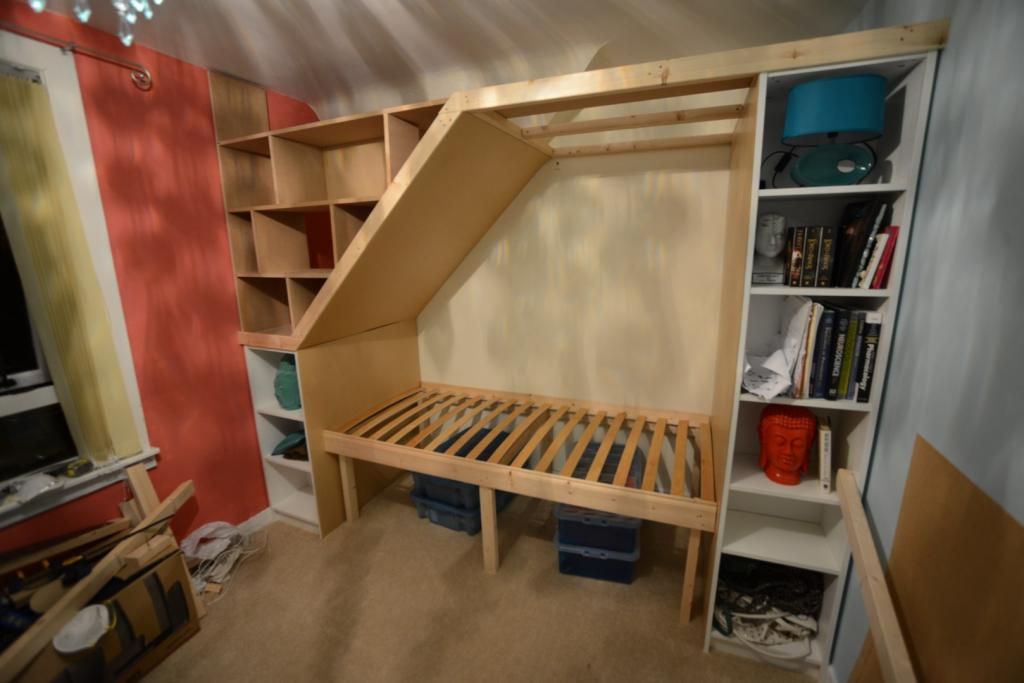
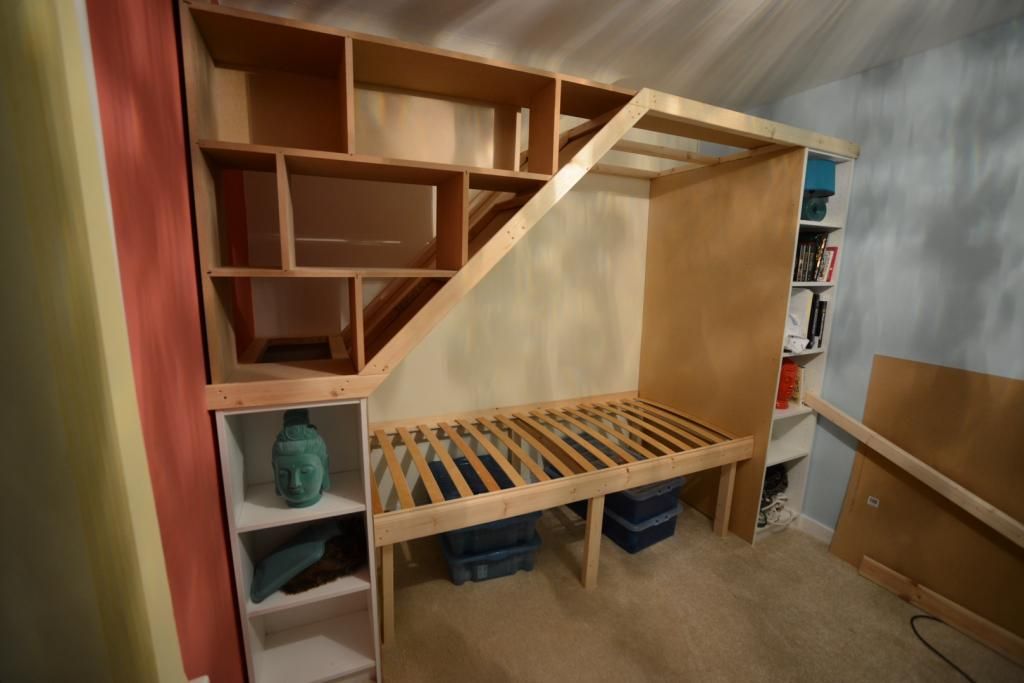
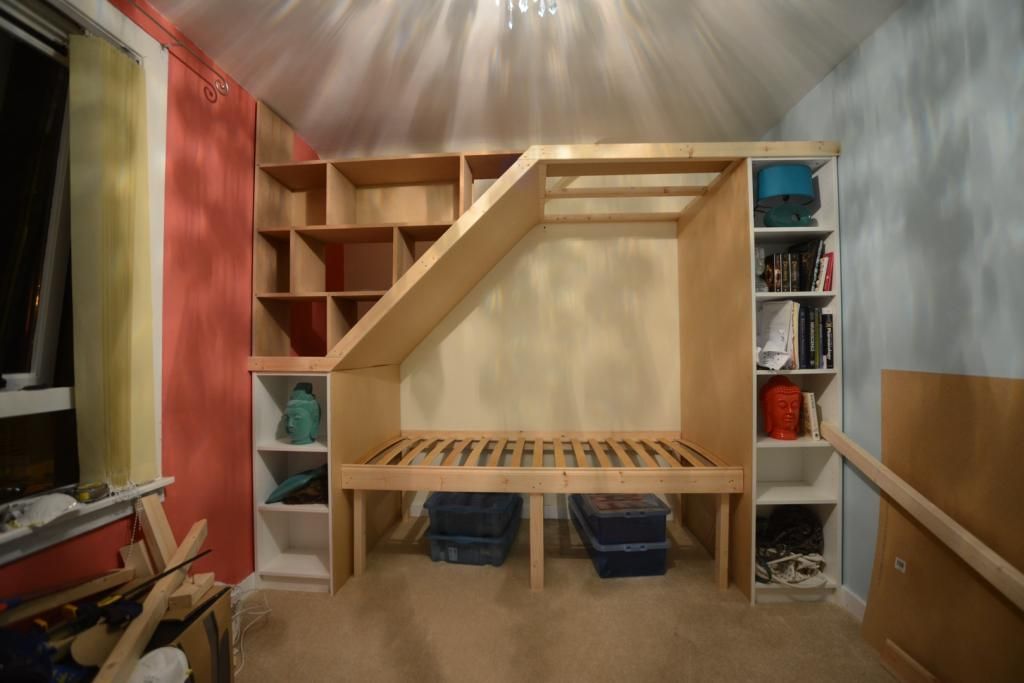
panelling kept coming in and out for minor adjustments and the top shelf vertical splits went into place
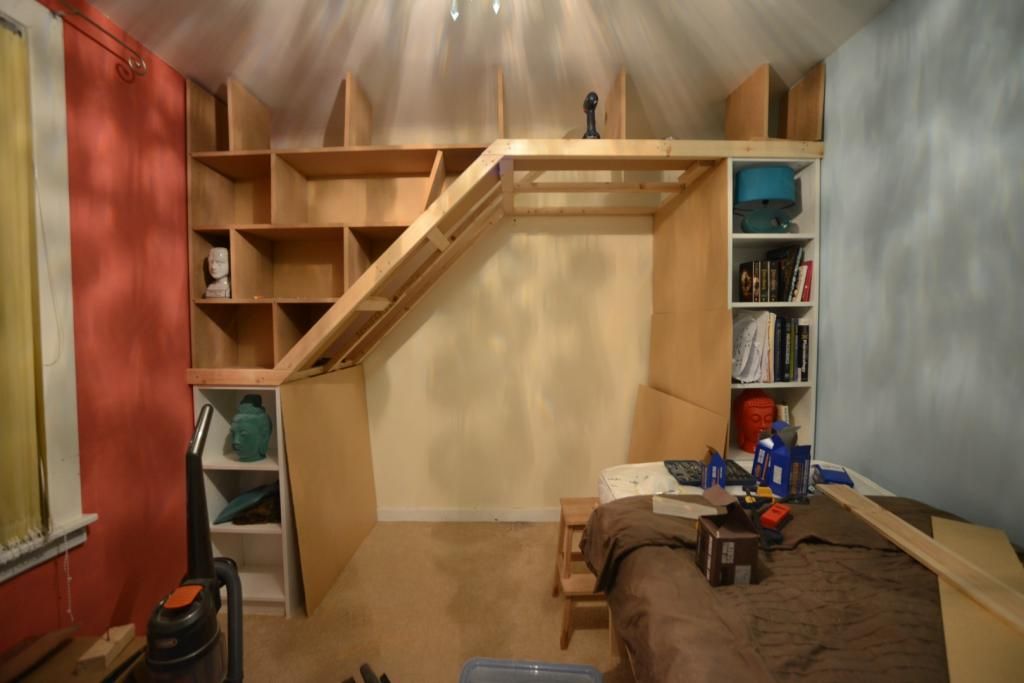
last lot of pictures coming soon!
my next part to build was the shelving area that would sit on the angle. i done this on the floor and then lifted it into place. the left hand vertical edge will sit out from the wall the same distance as the bookcase.

once lifted into place it all sat quite wall.


next was to install some vertical shave spacers/supports and begin panelling the inside.



panelling kept coming in and out for minor adjustments and the top shelf vertical splits went into place

last lot of pictures coming soon!
DoubleSix said:
Simpo Two said:
Isn't the sloping top in the original photo simply there because it's built under a staircase? I see no point in the sloping roof otherwise... you can't put anything on it and you'll hit your head on it...
Agree. However if he builds in shelves to meet the slope it utilises the space and I think the slope adds to the cosiness and design aesthetic.Well done OP, inspiring stuff.
Purity14 said:
DoubleSix said:
Wozy68 said:
I'm liking ...... To the righthand side of the bed head where the bookcase is, the bookcase isnt full depth, I'd have made a bookcase behind it accessed from the bed head. Great for tea cups, books remotes etc 
No where to lean against if you do that....
See the picture he was using for inspiration, they include it.

DoubleSix said:
I'm hoping OP's next photo incorporates some reading lighting!
as above it was a time issue. she wanted it done sooner rather than later. at the moment there are a couple lamps providing light for reading but i have an idea for over christmas to install 3 downlighters into the panelling on the roof and the angle 
so all that was really left to do was begin the painting which i left to the other half
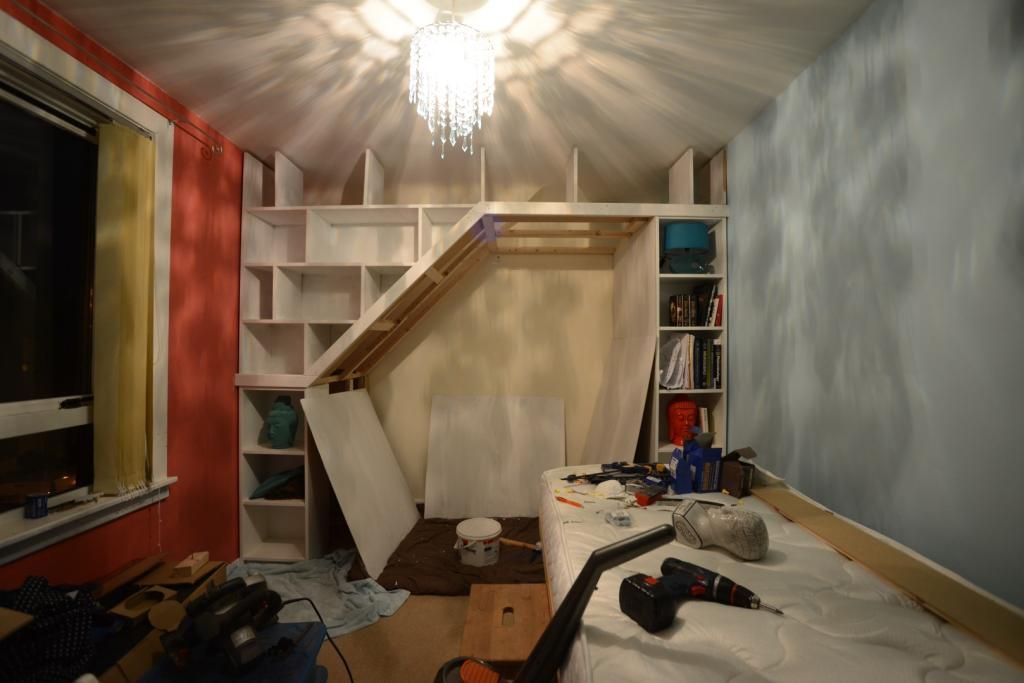
whils she done thist i put up a guard all across the back of the shelving t stop anything being pushed down the back and also a brace along the length of the top shelves to straighten them and to stop them being pushed over (only screwed up and through the bottom to begin with)
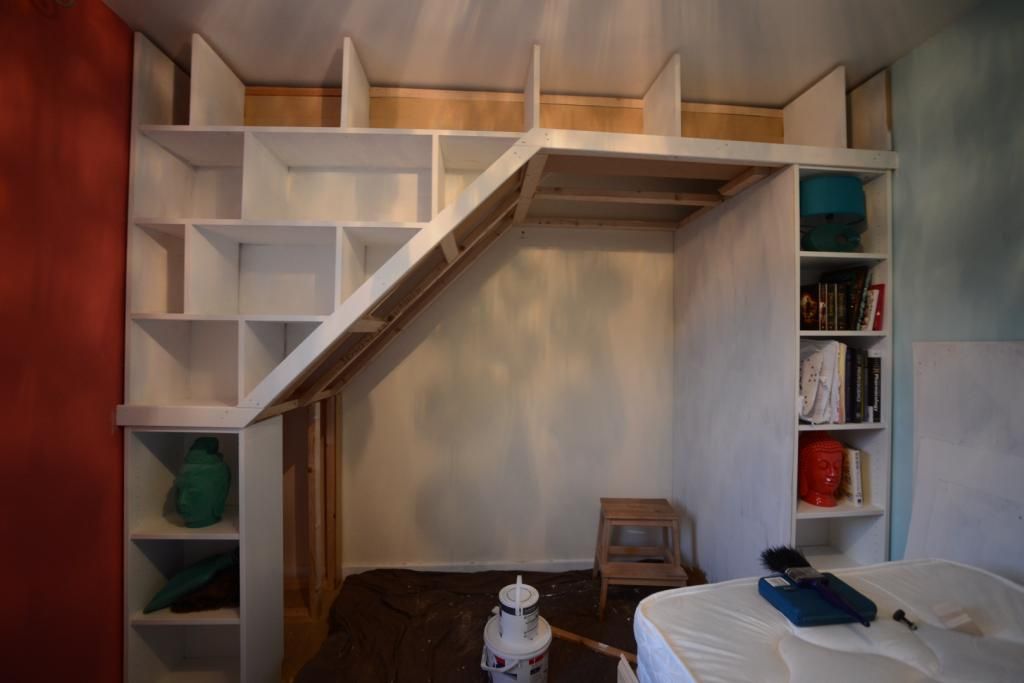
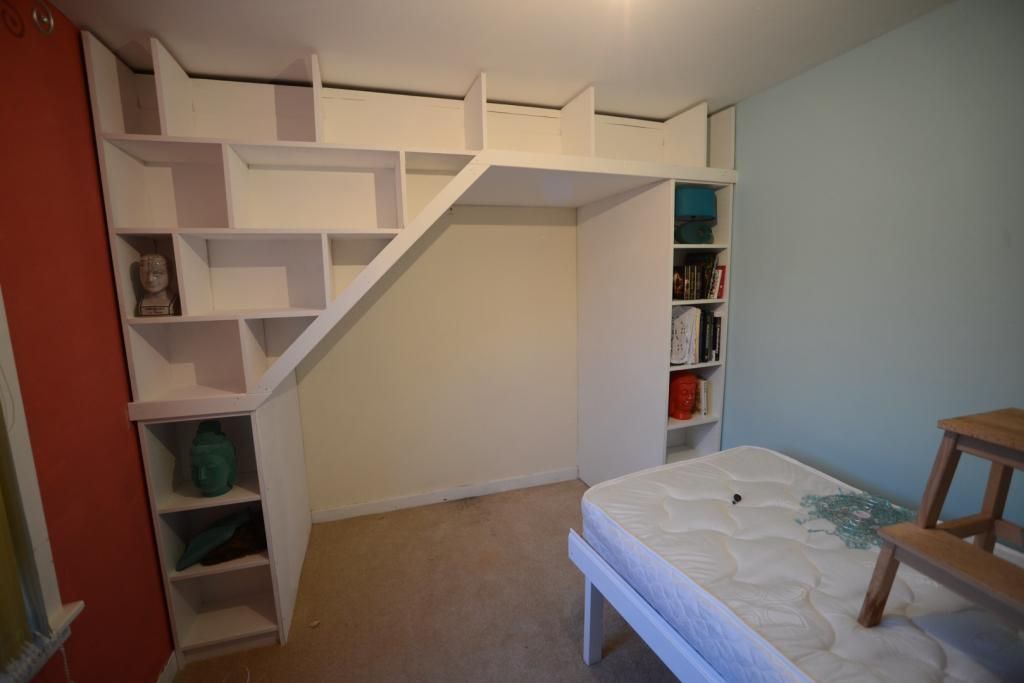
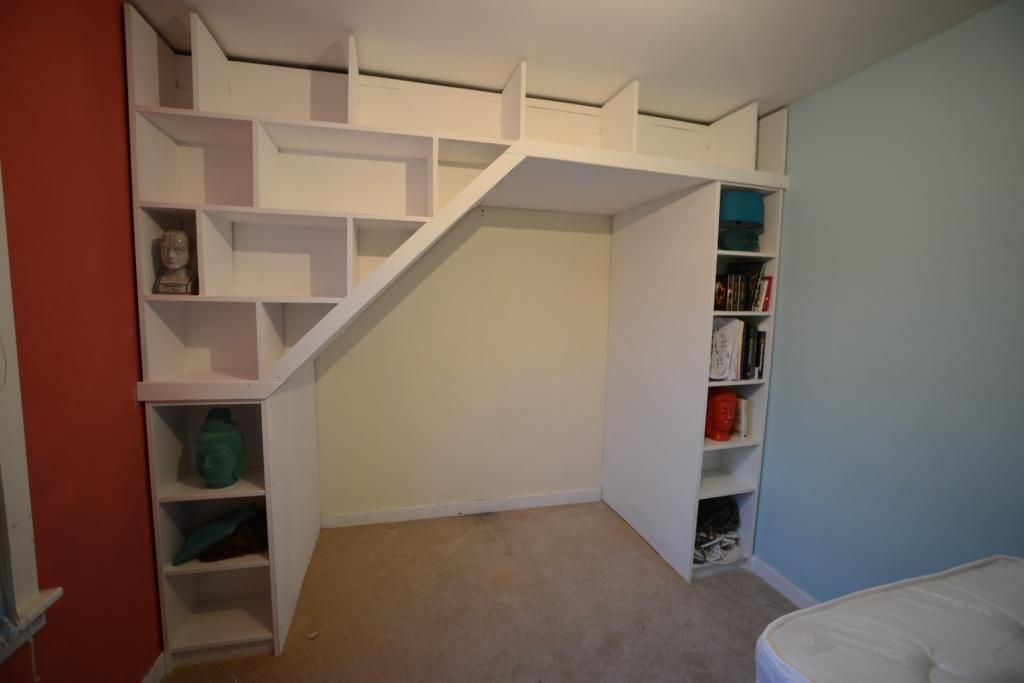
paint on the bed and some covers on to match the room
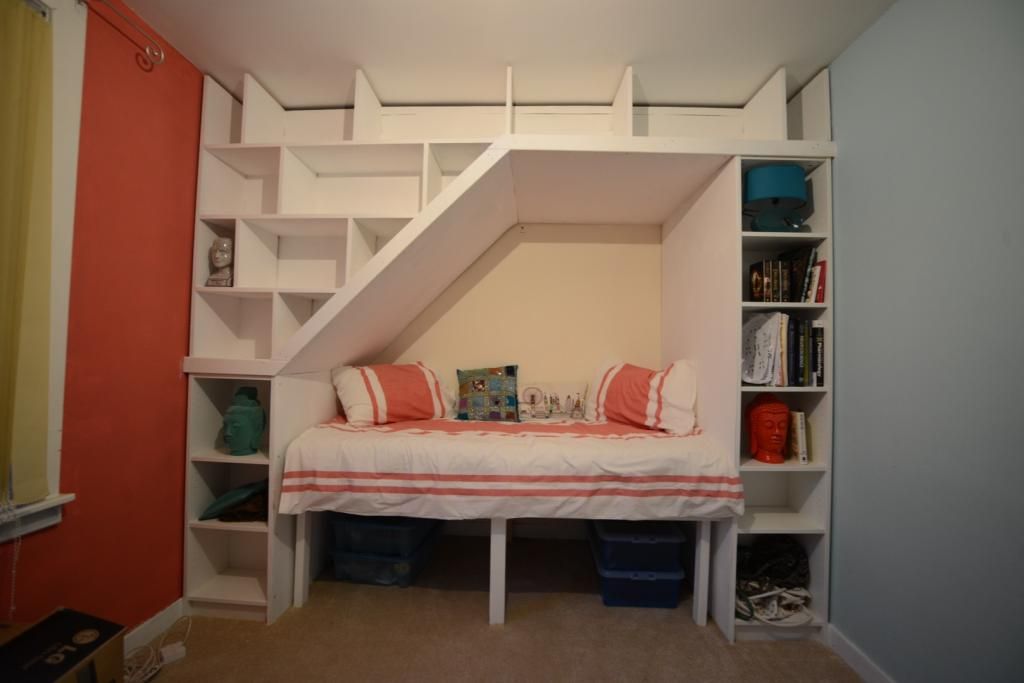
and lastly fill it with books and sentimental crap (even managed to sneak in a haynes manual or 2 in there!)
(even managed to sneak in a haynes manual or 2 in there!)
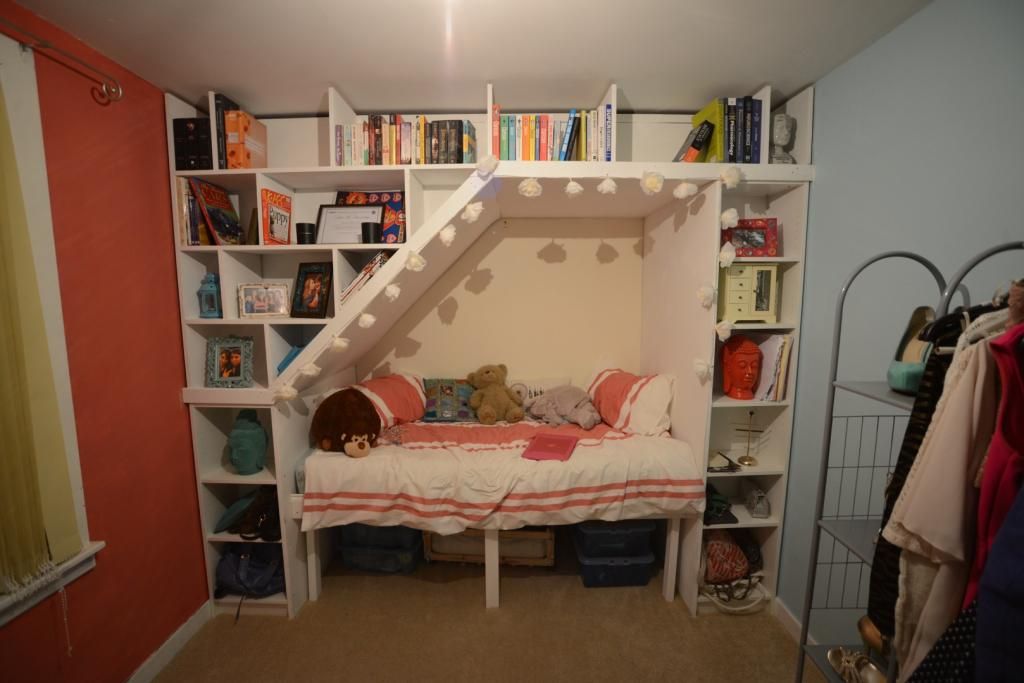
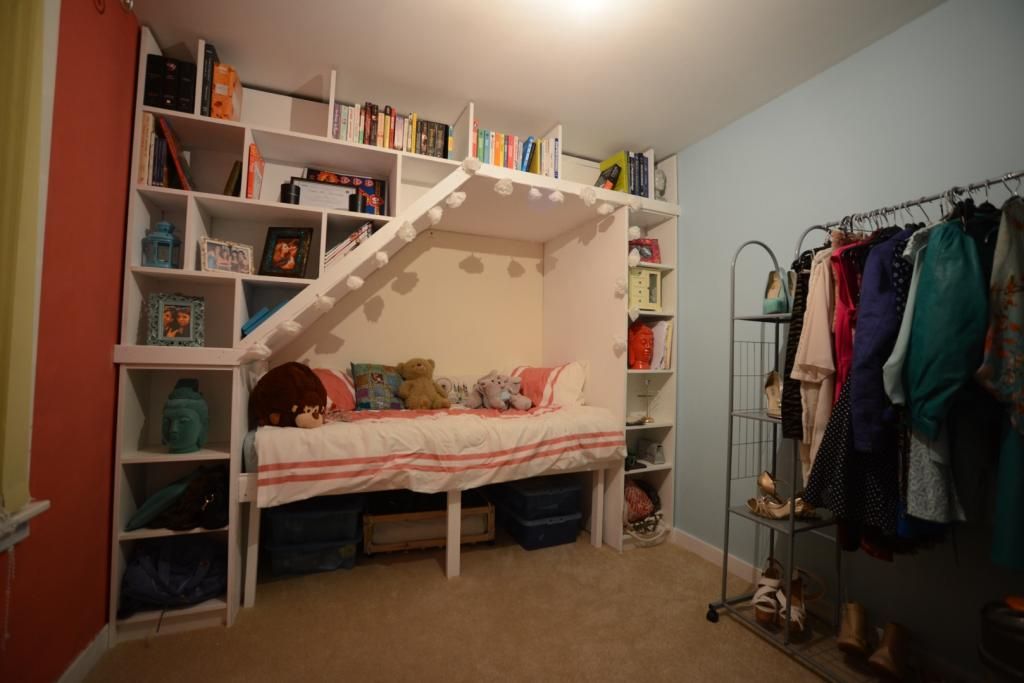
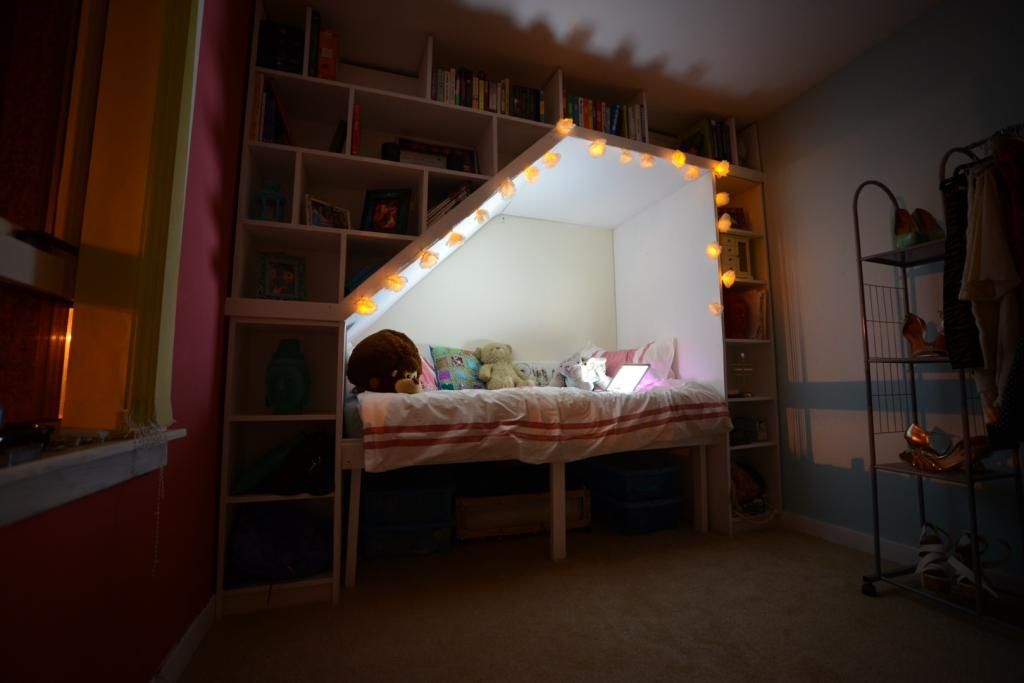
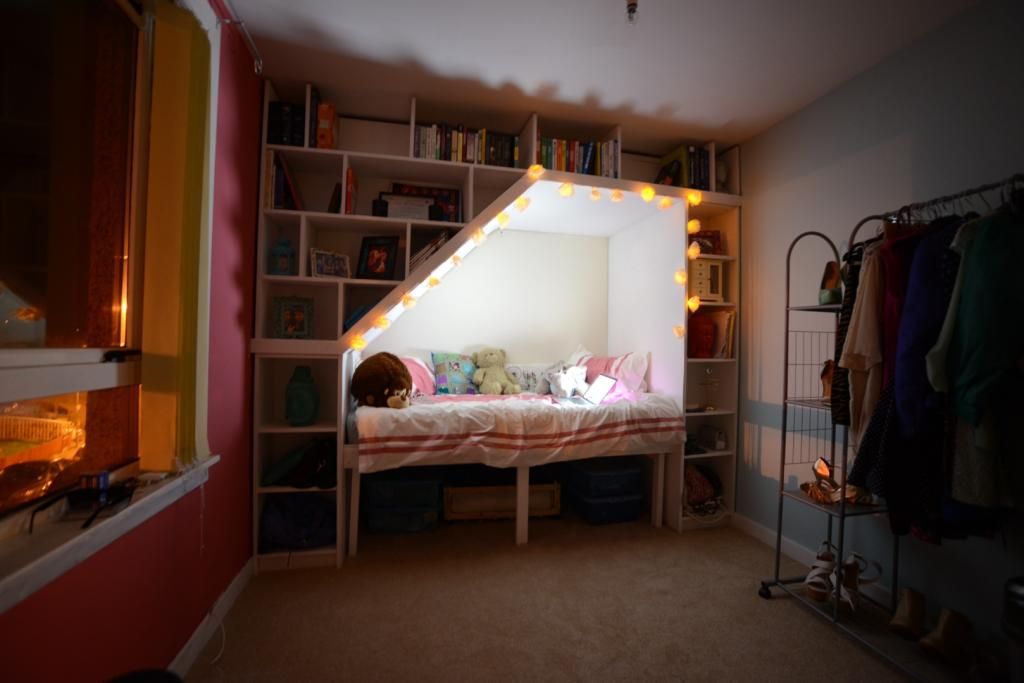
so i have found an ikea bookcase which could be utilised as a inwards facing bookcase/shelves for the head side of the bed and would only require a little cut out of the largest panel and also lighting will be installed in due course
thanks for looking!

whils she done thist i put up a guard all across the back of the shelving t stop anything being pushed down the back and also a brace along the length of the top shelves to straighten them and to stop them being pushed over (only screwed up and through the bottom to begin with)



paint on the bed and some covers on to match the room

and lastly fill it with books and sentimental crap
 (even managed to sneak in a haynes manual or 2 in there!)
(even managed to sneak in a haynes manual or 2 in there!)



so i have found an ikea bookcase which could be utilised as a inwards facing bookcase/shelves for the head side of the bed and would only require a little cut out of the largest panel and also lighting will be installed in due course

thanks for looking!
Purity14 said:
I am unsure if a long piece of wood over the top of everything would finish it off abit better.
What do you think?
There was a thought about that and I am unsure why I didn't try it? I guess I just liked the battlement look and the fact that some of the very large books may sit above it?What do you think?
8Ace said:
Like this, inspitational and thanks for sharing.
What do you use to cut the wood at an angle - e.g: the 45 degree angle on the top of the TV unit or the ends of the shelves to make sure they fit flush with the angled section of the reading nook?
I thank you What do you use to cut the wood at an angle - e.g: the 45 degree angle on the top of the TV unit or the ends of the shelves to make sure they fit flush with the angled section of the reading nook?
 for the top of the tv unit I used a circular saw with a wooden guide to make sure it was straight and for everything else I used a mitre chop saw which I got as a good deal from screwfix
for the top of the tv unit I used a circular saw with a wooden guide to make sure it was straight and for everything else I used a mitre chop saw which I got as a good deal from screwfix 
RichB said:
ice job but I'm still a bit puzzled what happened between these two pictures to require 3 screws down each side of the unit 
I can't honestly say? I don't think the panel pins I was using were good enough and since I was screwing the doors to these bits I wanted them more secure? I plan on getting a few new pieces to replace some of the bits I have screwed through 

Pheo said:
MJG280 said:
For a good finish on a straightcut you can't beat rough cutting with your circular saw and then doing the last couple of mm with a router on a guide too. (unless you start looking at track saws and the like)
I have discovered the joys of a router for this. My previous efforts with saw and plane weren't good. Work out where you need to cut, clamp a piece of wood on and aaway you go. You will need some filler at first as you will likely gouge a bite mark out but practice and it's easy. I have a cheap router from Netto and cheap bits as well. I made a cupboard door last year without any problem at all.
Ah so thats what I'm doing wrong! Will add to the list of "required" power tools. Some great wood work on this thread, very inspiring. Do think you need to trim the top though, doesn't look right - also surely there is a lack of lateral support for the dividers so if you put a heavy book up there it might push it over.I have discovered the joys of a router for this. My previous efforts with saw and plane weren't good. Work out where you need to cut, clamp a piece of wood on and aaway you go. You will need some filler at first as you will likely gouge a bite mark out but practice and it's easy. I have a cheap router from Netto and cheap bits as well. I made a cupboard door last year without any problem at all.
i did look at a router but i wasnt sure if i would use one quite as much but it wasnt till the end i realised i could havbe done a lot with it! possibly my next purchase, a cheaper one will probably do as i wont be giving it continuous or strenuous work

as for the top dividers, they are screwed up through the bottom with 60 or 80mm screws then right across the top edge at the back is a piece of wood which is giving them lateral support
 i guess since so many people have mentioned it i will try a piece right across the top edge
i guess since so many people have mentioned it i will try a piece right across the top edge 
would love something like that but unfortunately i dont have the space for such a thing at the moment! just moved and the new house has a little 7x81 shed which i had to condense a 20x12 garage and a 6x5 sheds worth of stuff into along with 3 bikes and lots of car parts and wheels so there aint much space for anything else...
i guess i need to make a bike shed and do some garden work which involve more wood
i guess i need to make a bike shed and do some garden work which involve more wood

Gassing Station | Homes, Gardens and DIY | Top of Page | What's New | My Stuff



