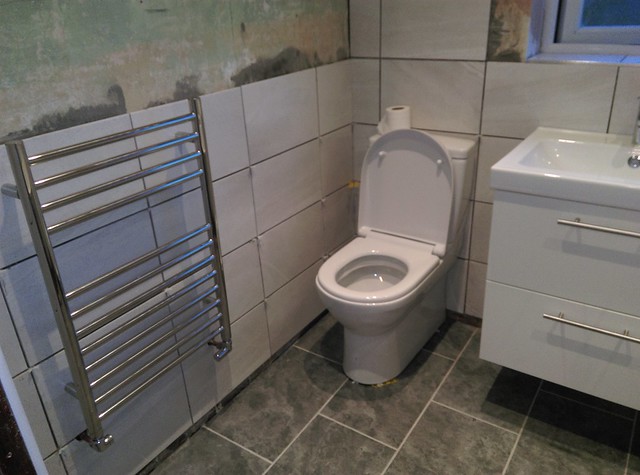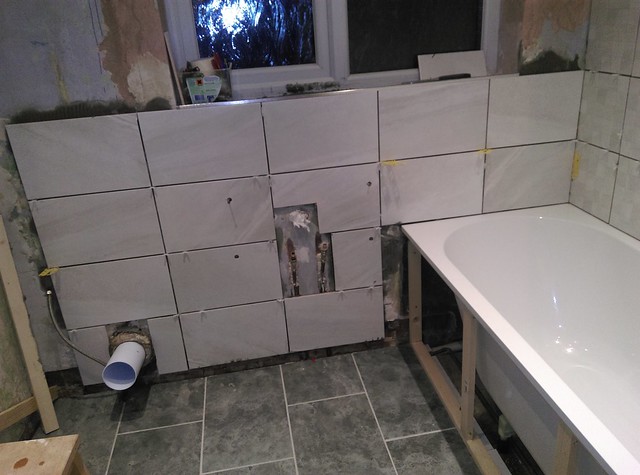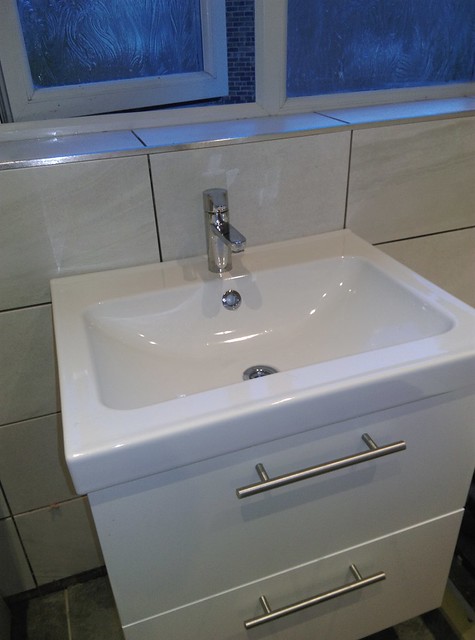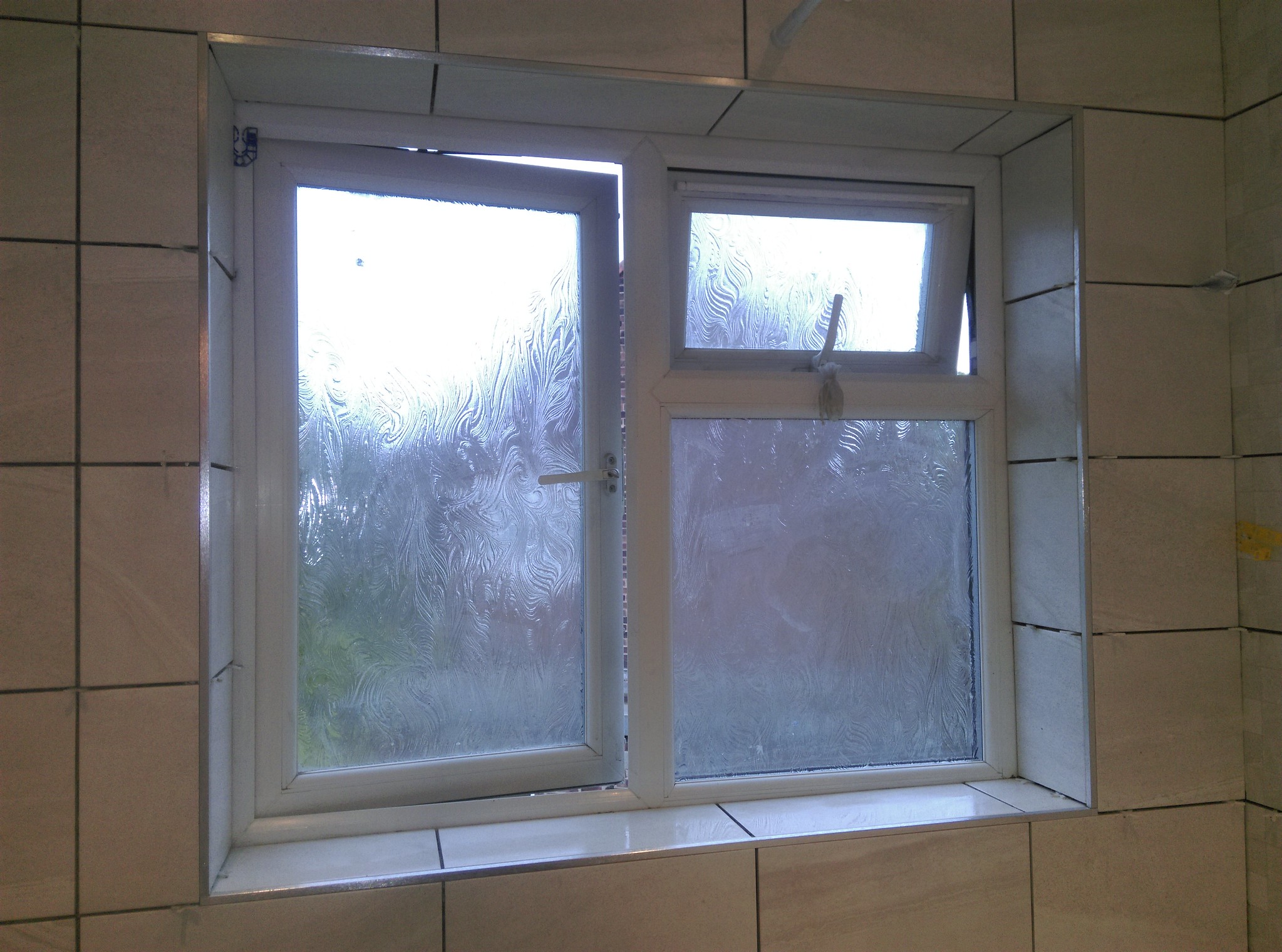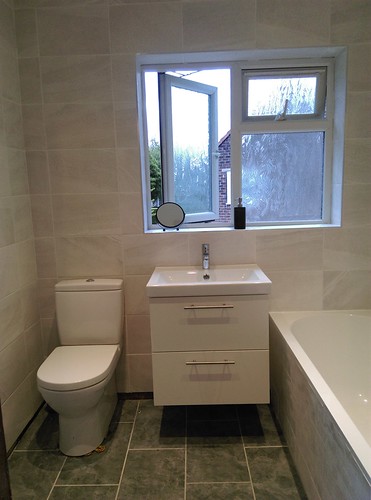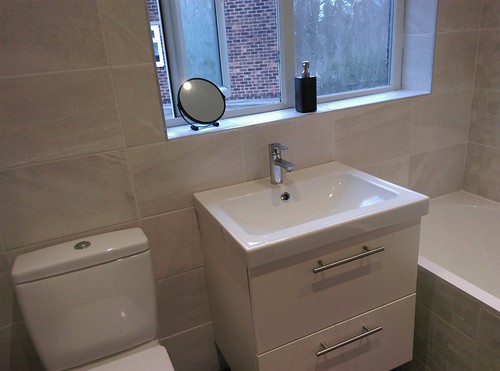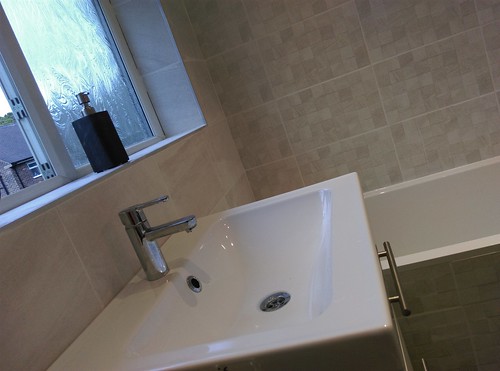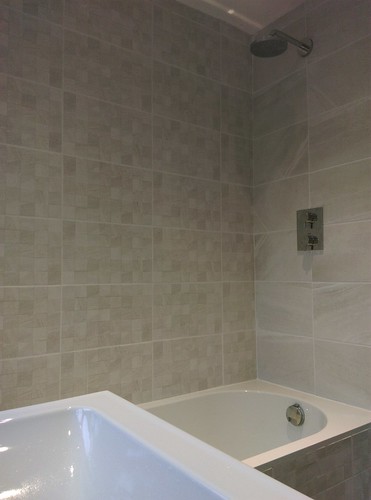Bathroom renovation - no going back
Discussion
We're actually not changing the layout at all. Sink, toilet, bath all in the same position.
Sink will be on wall hung cabinet, crappy 7 kw electric shower swapped for mixer fed from combi. Shower wall backs onto airing cupboard so pipes will be accessible there, no need to bury in wall.Currently the shower is over the sloped end of the bath, so bath will be turned round with plug hole at other end. Will have a bath filler off same control as shower so nothing to clean around on bath edge.
Radiator swapped for a towel rail. The routing of our central heating pipes means floor is already 'heated'.
Requires quite a bit of rerouting of wastes etc as don'twant any on display
Sink will be on wall hung cabinet, crappy 7 kw electric shower swapped for mixer fed from combi. Shower wall backs onto airing cupboard so pipes will be accessible there, no need to bury in wall.Currently the shower is over the sloped end of the bath, so bath will be turned round with plug hole at other end. Will have a bath filler off same control as shower so nothing to clean around on bath edge.
Radiator swapped for a towel rail. The routing of our central heating pipes means floor is already 'heated'.
Requires quite a bit of rerouting of wastes etc as don'twant any on display
Well, we once again have flowing water in the bathroom, although no toilet.
Has not been without it's ordeals, bathroom company managed to send the wrong toilet and the wrong bath. Toilet pan replaced the same day, bath replaced the next but only discovered that the cistern was also incorrect today - doh!

So this was the rough idea
And this is where we are now

Shower, bath filler, basin, towel rail all plumbed in. All pipework is now below floor level or beneath bath. Wastes connected, although looks like the bath trap we thought we could reuse might have to be replaced, and need to sort out the basin drainage so it's a bit tidier externally. Would be useful if we could join it into the 68mm drain pipe neatly but doesn't look like such adapters exist (we have combined waste and rainwater). Handles on the basin unit will be swapped, this is a £40 bargain basement ikea unit that was pre-built.
Floor to sort out next...
Has not been without it's ordeals, bathroom company managed to send the wrong toilet and the wrong bath. Toilet pan replaced the same day, bath replaced the next but only discovered that the cistern was also incorrect today - doh!

So this was the rough idea
And this is where we are now

Shower, bath filler, basin, towel rail all plumbed in. All pipework is now below floor level or beneath bath. Wastes connected, although looks like the bath trap we thought we could reuse might have to be replaced, and need to sort out the basin drainage so it's a bit tidier externally. Would be useful if we could join it into the 68mm drain pipe neatly but doesn't look like such adapters exist (we have combined waste and rainwater). Handles on the basin unit will be swapped, this is a £40 bargain basement ikea unit that was pre-built.
Floor to sort out next...
Edited by uluru on Monday 4th May 20:13
So next weekend's job is to try and get the floor level-ish before tiling. Currently 1cm drop from one side of toilet to the other!! Not quite sure how seeing as the toilet has gone back in exactly the same position as before.
We weren't planning to put underfloor heating in as there's currently approx. 4m of central heating pipes running under the floor so thinking is that it will take the edge off. Is this misguided do you think?
We weren't planning to put underfloor heating in as there's currently approx. 4m of central heating pipes running under the floor so thinking is that it will take the edge off. Is this misguided do you think?
Currently having issues with the toilet.
First pan delivered was incorrect, should have been back to wall and wasn't. Swapped same day and was told no need to swap cistern. Discovered cistern was in fact incorrect and arranged to swap for correct (as per model number). Swapped for 'correct' and this doesn't seem to fit the damn thing either!!!
Should be like this

Instead it's like this...

Driving me mad
First pan delivered was incorrect, should have been back to wall and wasn't. Swapped same day and was told no need to swap cistern. Discovered cistern was in fact incorrect and arranged to swap for correct (as per model number). Swapped for 'correct' and this doesn't seem to fit the damn thing either!!!
Should be like this

Instead it's like this...

Driving me mad
craste said:
Looks really good, my layout is the same as yours and has similar tiles too
Yours was one of the ones I'd seen whilst looking for small bathroom inspiration 
How do you find getting into the shower in yours? We've not yet bought the bath screen and considering going for a folding one so the bath is a bit more accessible.
Other things I'd do differently
If going for a combined shower/bath control don't just consider what's a good height for a shower control
Don't grout at 11pm at night as you will miss bits that need wiping off
When measuring for the shower control and shower head remember that you don't need to allow for tiles if the bath is sitting underneath them if you want them to be centered over the bath.
Currently we have a 2 inch gap underneath the tiles that I've yet to decide what to do with carry on with tile with the knowledge that the uneveness of the floor will be accentuated by the sliver or go for a skirting board that will fit over the tile. Not sure we could have done much different with the tile setting out without other compromises elsewhere though.
If going for a combined shower/bath control don't just consider what's a good height for a shower control

Don't grout at 11pm at night as you will miss bits that need wiping off
When measuring for the shower control and shower head remember that you don't need to allow for tiles if the bath is sitting underneath them if you want them to be centered over the bath.
Currently we have a 2 inch gap underneath the tiles that I've yet to decide what to do with carry on with tile with the knowledge that the uneveness of the floor will be accentuated by the sliver or go for a skirting board that will fit over the tile. Not sure we could have done much different with the tile setting out without other compromises elsewhere though.
uluru said:
Just a few finishing touches left to do, although I suspect now it's mainly fully functioning it might take a while to get round to!
Famous last words, nearly a year later we've not yet got round to purchasing and fitting a shower screen or painting and finishing the door frame...Gassing Station | Homes, Gardens and DIY | Top of Page | What's New | My Stuff









