Another planning/build thread
Discussion
Have been lurking here for a while but not posted too much, just sponging info/ideas.
After what seems an age we will be completing on our new house on 31st July (have already exchanged). We have been cracking on and had plans drawn up for a few alterations which are currently with the planning dept of our local council. We are hoping they will be signed off before we move in so we can hit the floor running.
While this is just a bog standard 3 bed semi and nowhere near the scale/budget of some of the other fantastic builds on this forum it's our first attempt at anything like this so hoping it all goes smoothly.
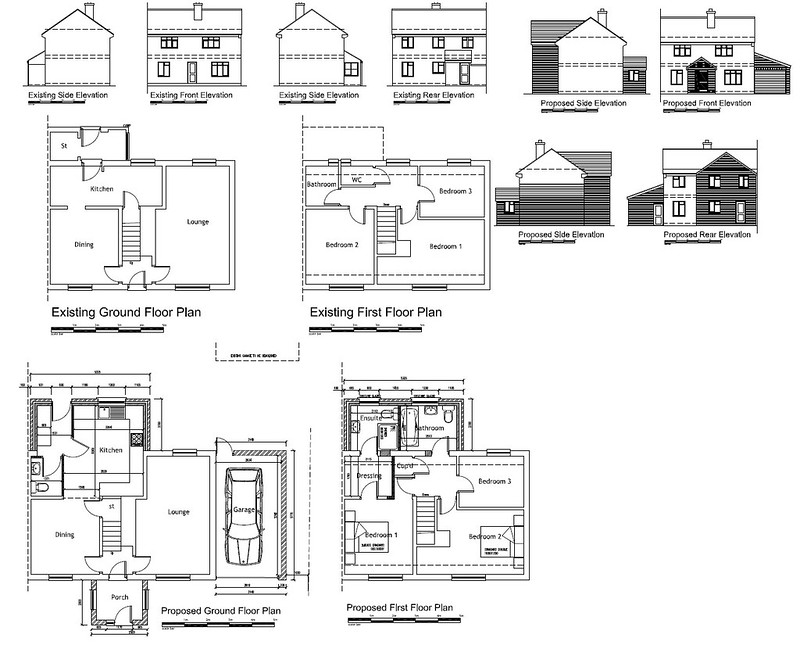 Untitled by Chrisga, on Flickr
Untitled by Chrisga, on Flickr
We will be aiming to knock down the existing single storey lean to and build the rear extension first, with garage and porch following as and when we have the funds available. Itching to get started but also pretty daunted.
After what seems an age we will be completing on our new house on 31st July (have already exchanged). We have been cracking on and had plans drawn up for a few alterations which are currently with the planning dept of our local council. We are hoping they will be signed off before we move in so we can hit the floor running.
While this is just a bog standard 3 bed semi and nowhere near the scale/budget of some of the other fantastic builds on this forum it's our first attempt at anything like this so hoping it all goes smoothly.
 Untitled by Chrisga, on Flickr
Untitled by Chrisga, on FlickrWe will be aiming to knock down the existing single storey lean to and build the rear extension first, with garage and porch following as and when we have the funds available. Itching to get started but also pretty daunted.
So a potential change in circumstances mean we are not planning to do the extension just yet but having taken over the keys at the beginning of the month we have started a thorough renovation project on what is a pretty bog standard three bed ex council semi. Worthwhile doing a thread or not really?
Would it interest anyone or bore the pants off everyone who has much bigger/posher projects?
Would it interest anyone or bore the pants off everyone who has much bigger/posher projects?
Ok here goes then. Planning has been approved but as I mentioned earlier a change in circumstances has meant we are doing things differently to how we envisaged when we made the sealed bid on this house second week in January!
As my wife and I still have full time jobs we have enlisted the help of a family friend and my father in law. None of us are professional builders but the family friend is a handy carpenter. Which helps.Only been going a few weeks and we've already learnt a lot! Budget tight but we want to do it right.
So the outside of the house when we viewed in April:
 2015-04-07 09.24.29 by Chris Ga, on Flickr
2015-04-07 09.24.29 by Chris Ga, on Flickr
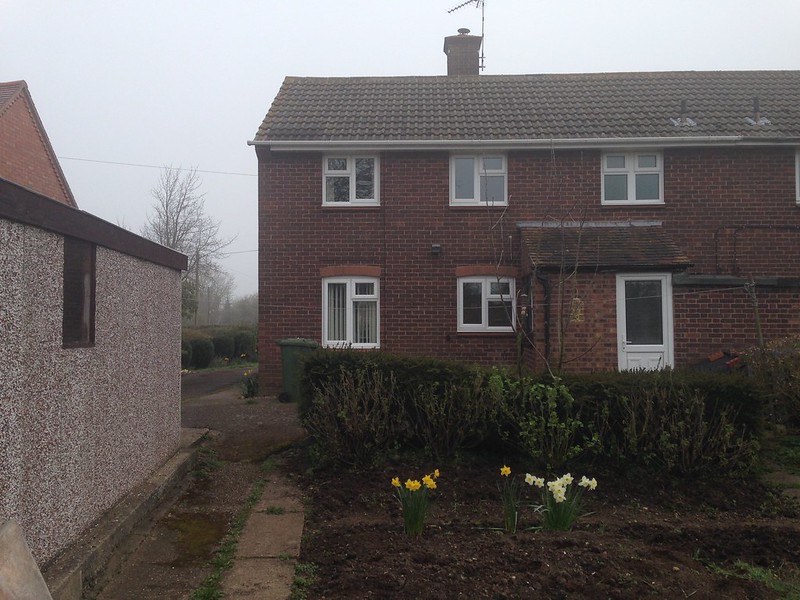 2015-04-07 09.24.58 by Chris Ga, on Flickr
2015-04-07 09.24.58 by Chris Ga, on Flickr
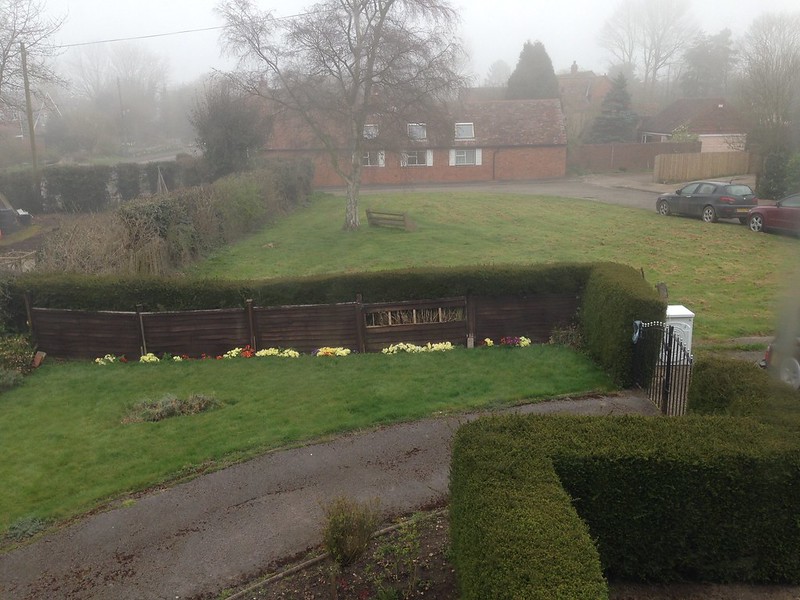 2015-04-07 09.55.59 by Chris Ga, on Flickr
2015-04-07 09.55.59 by Chris Ga, on Flickr
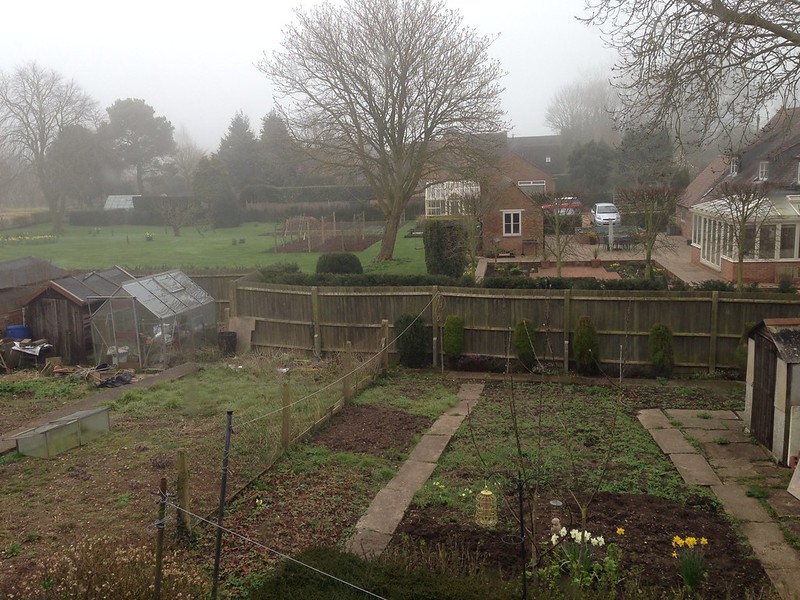 2015-04-07 09.56.06 by Chris Ga, on Flickr
2015-04-07 09.56.06 by Chris Ga, on Flickr
Since we have taken possession at the beginning of August we have:
fixed the front fence (two new panels, three salvaged and all new posts concreted in):
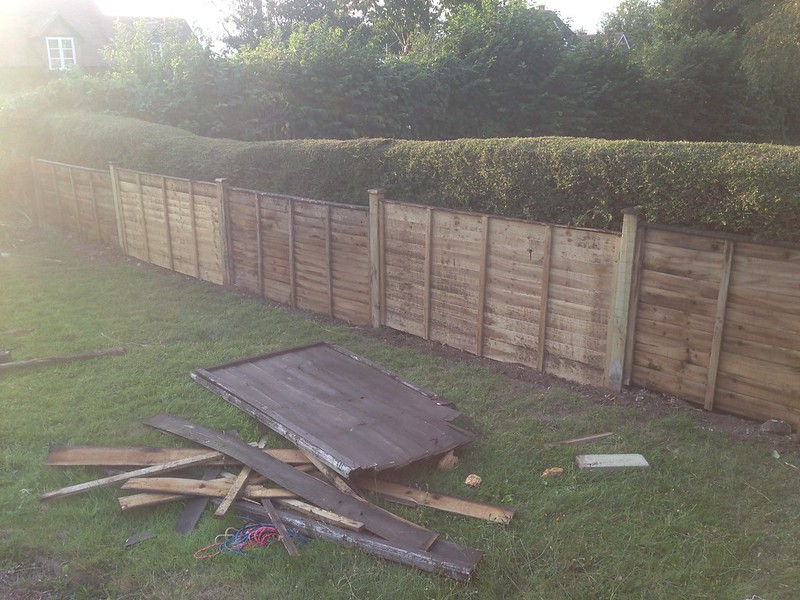 2015-08-16 19.31.29 by Chris Ga, on Flickr
2015-08-16 19.31.29 by Chris Ga, on Flickr
erected a feather edge fence between next door as there was only a chain link fence and our dogs are the canine equivalent of Houdini:
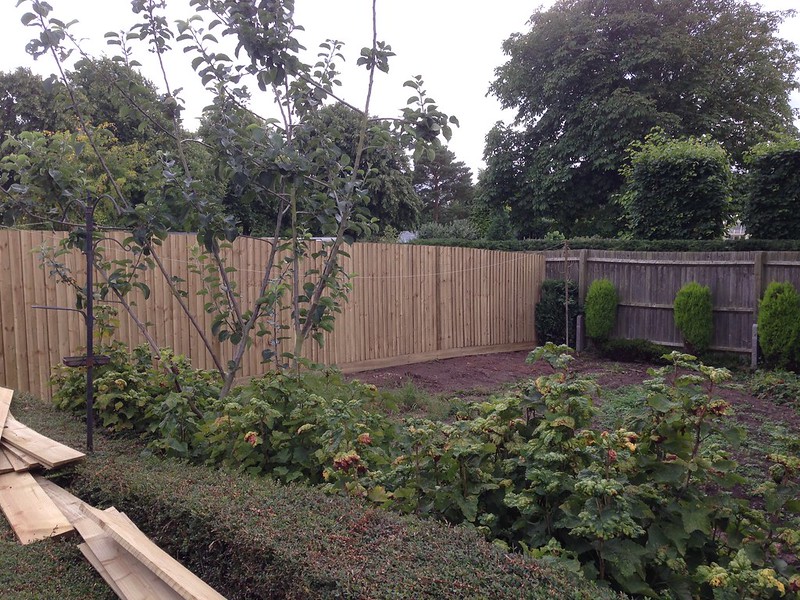 2015-08-10 15.09.13 by Chris Ga, on Flickr
2015-08-10 15.09.13 by Chris Ga, on Flickr
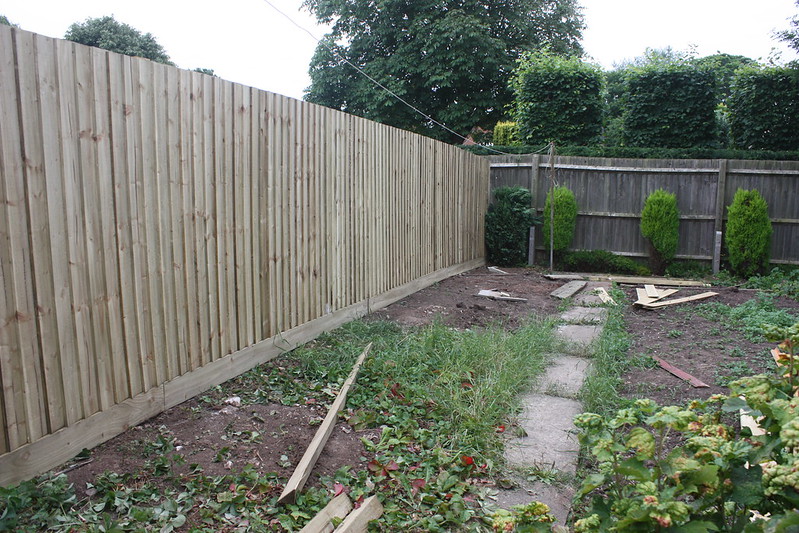 2015-08-09 09.36.20 by Chris Ga, on Flickr
2015-08-09 09.36.20 by Chris Ga, on Flickr
Built some gates to close off the access to the rear until the garage extension is built (proper gates were too much of an extravagance as when if and when we do the garage these will be removed anyway. They were made from two 6x4 fence panels with added internal bracing and feather edge on the outside with two monster gate posts concreted in:
 2015-08-09 09.36.30 by Chris Ga, on Flickr
2015-08-09 09.36.30 by Chris Ga, on Flickr
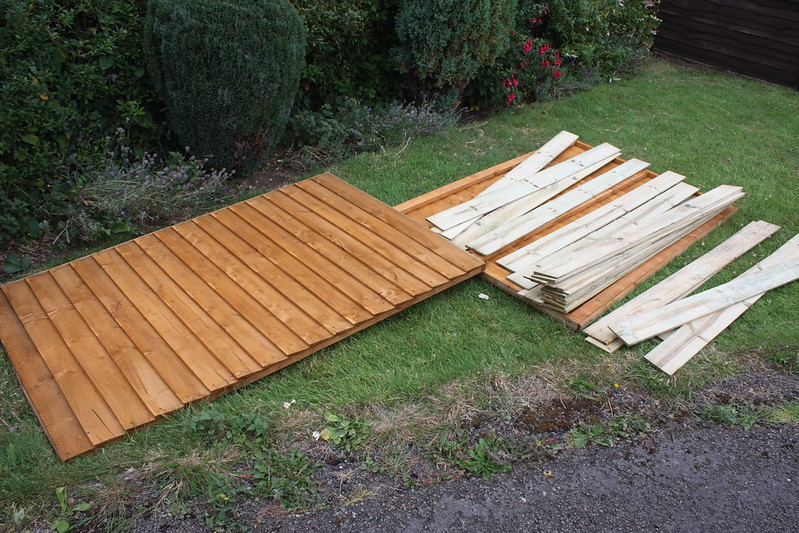 2015-08-09 09.36.31 by Chris Ga, on Flickr
2015-08-09 09.36.31 by Chris Ga, on Flickr
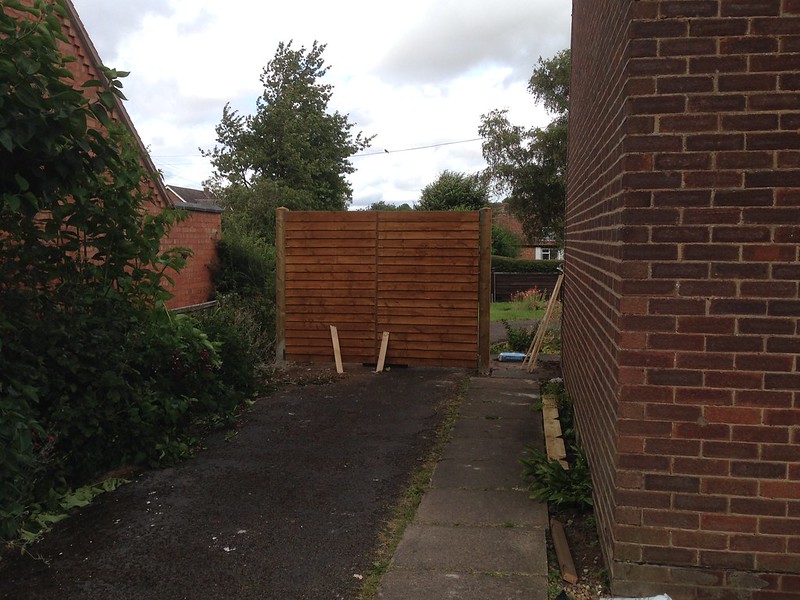 2015-08-10 15.09.20 by Chris Ga, on Flickr
2015-08-10 15.09.20 by Chris Ga, on Flickr
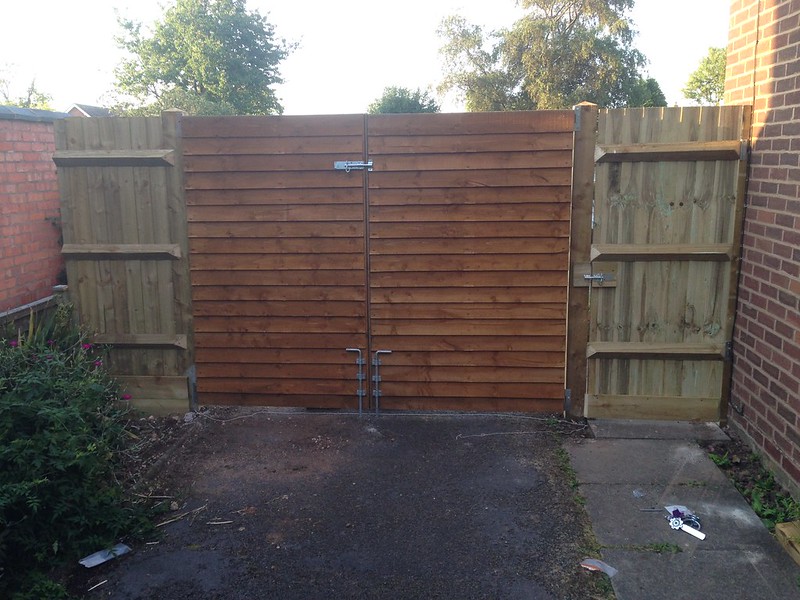 2015-08-16 19.30.54 by Chris Ga, on Flickr
2015-08-16 19.30.54 by Chris Ga, on Flickr
And the finished gates (vehicle centre, personnel to the left next to the house)
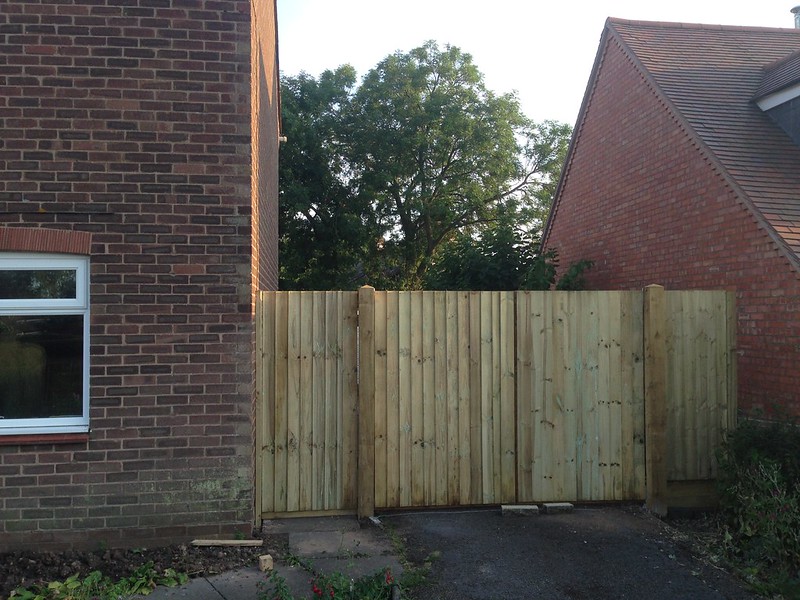 2015-08-16 19.32.55 by Chris Ga, on Flickr
2015-08-16 19.32.55 by Chris Ga, on Flickr
We have also shifted about 4 tonnes of concrete out of the garden:
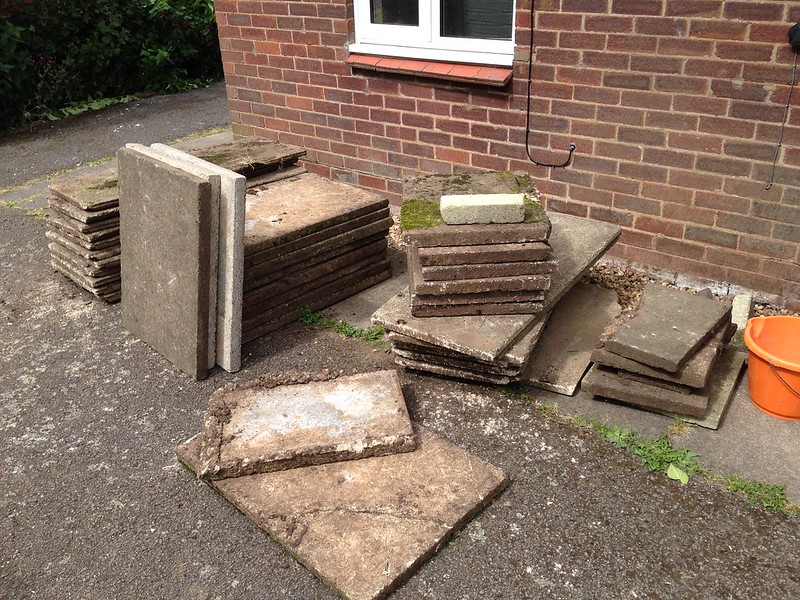 2015-08-09 14.14.21 by Chris Ga, on Flickr
2015-08-09 14.14.21 by Chris Ga, on Flickr
 2015-08-10 16.35.50 by Chris Ga, on Flickr
2015-08-10 16.35.50 by Chris Ga, on Flickr
which ended up in here:
 2015-08-22 14.20.23 by Chris Ga, on Flickr
2015-08-22 14.20.23 by Chris Ga, on Flickr
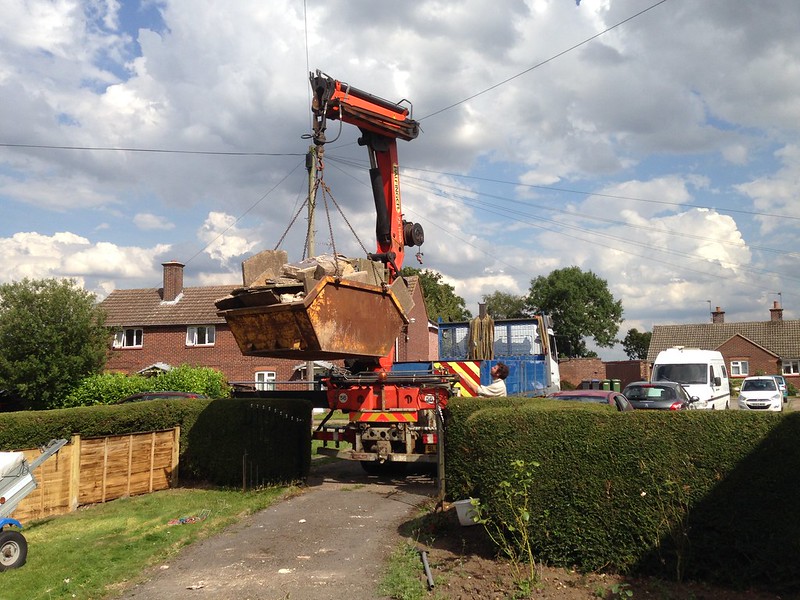 2015-08-22 15.24.06 by Chris Ga, on Flickr
2015-08-22 15.24.06 by Chris Ga, on Flickr
We started making a new lid for the wood store:
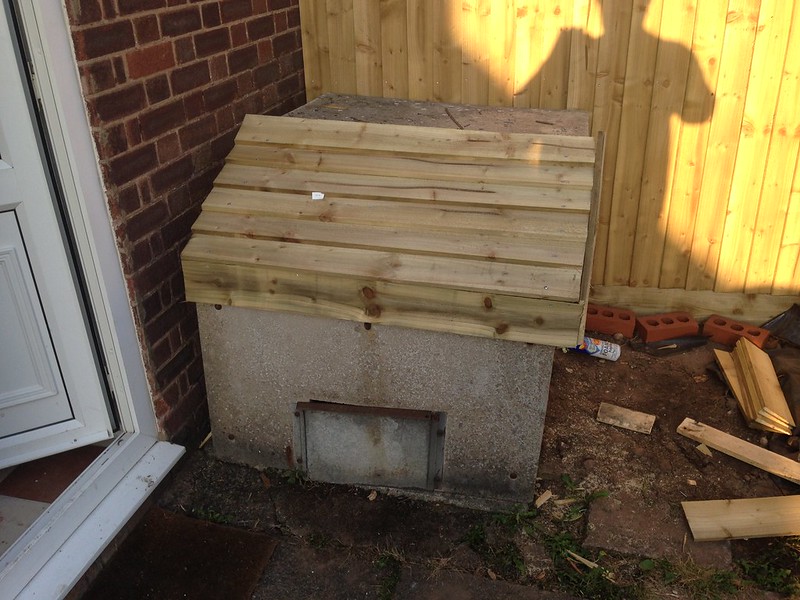 2015-08-16 19.30.36 by Chris Ga, on Flickr
2015-08-16 19.30.36 by Chris Ga, on Flickr
Jobs left to do outside are, remove hedges and some plants in the garden, hire a big rotavator thingy to level the rear garden and then turf the whole lot. There is an old asbestos shed we need to dispose of and will prob erect a new wooden one to cover the concrete slab. Need to paint the new front fence. We would like to remove the gates and open the front up for parking by taking up the grass and making into hard standing.
As my wife and I still have full time jobs we have enlisted the help of a family friend and my father in law. None of us are professional builders but the family friend is a handy carpenter. Which helps.Only been going a few weeks and we've already learnt a lot! Budget tight but we want to do it right.
So the outside of the house when we viewed in April:
 2015-04-07 09.24.29 by Chris Ga, on Flickr
2015-04-07 09.24.29 by Chris Ga, on Flickr 2015-04-07 09.24.58 by Chris Ga, on Flickr
2015-04-07 09.24.58 by Chris Ga, on Flickr 2015-04-07 09.55.59 by Chris Ga, on Flickr
2015-04-07 09.55.59 by Chris Ga, on Flickr 2015-04-07 09.56.06 by Chris Ga, on Flickr
2015-04-07 09.56.06 by Chris Ga, on FlickrSince we have taken possession at the beginning of August we have:
fixed the front fence (two new panels, three salvaged and all new posts concreted in):
 2015-08-16 19.31.29 by Chris Ga, on Flickr
2015-08-16 19.31.29 by Chris Ga, on Flickrerected a feather edge fence between next door as there was only a chain link fence and our dogs are the canine equivalent of Houdini:
 2015-08-10 15.09.13 by Chris Ga, on Flickr
2015-08-10 15.09.13 by Chris Ga, on Flickr 2015-08-09 09.36.20 by Chris Ga, on Flickr
2015-08-09 09.36.20 by Chris Ga, on FlickrBuilt some gates to close off the access to the rear until the garage extension is built (proper gates were too much of an extravagance as when if and when we do the garage these will be removed anyway. They were made from two 6x4 fence panels with added internal bracing and feather edge on the outside with two monster gate posts concreted in:
 2015-08-09 09.36.30 by Chris Ga, on Flickr
2015-08-09 09.36.30 by Chris Ga, on Flickr 2015-08-09 09.36.31 by Chris Ga, on Flickr
2015-08-09 09.36.31 by Chris Ga, on Flickr 2015-08-10 15.09.20 by Chris Ga, on Flickr
2015-08-10 15.09.20 by Chris Ga, on Flickr 2015-08-16 19.30.54 by Chris Ga, on Flickr
2015-08-16 19.30.54 by Chris Ga, on FlickrAnd the finished gates (vehicle centre, personnel to the left next to the house)
 2015-08-16 19.32.55 by Chris Ga, on Flickr
2015-08-16 19.32.55 by Chris Ga, on FlickrWe have also shifted about 4 tonnes of concrete out of the garden:
 2015-08-09 14.14.21 by Chris Ga, on Flickr
2015-08-09 14.14.21 by Chris Ga, on Flickr 2015-08-10 16.35.50 by Chris Ga, on Flickr
2015-08-10 16.35.50 by Chris Ga, on Flickrwhich ended up in here:
 2015-08-22 14.20.23 by Chris Ga, on Flickr
2015-08-22 14.20.23 by Chris Ga, on Flickr 2015-08-22 15.24.06 by Chris Ga, on Flickr
2015-08-22 15.24.06 by Chris Ga, on FlickrWe started making a new lid for the wood store:
 2015-08-16 19.30.36 by Chris Ga, on Flickr
2015-08-16 19.30.36 by Chris Ga, on FlickrJobs left to do outside are, remove hedges and some plants in the garden, hire a big rotavator thingy to level the rear garden and then turf the whole lot. There is an old asbestos shed we need to dispose of and will prob erect a new wooden one to cover the concrete slab. Need to paint the new front fence. We would like to remove the gates and open the front up for parking by taking up the grass and making into hard standing.
Edited by chrisga on Friday 9th October 07:54
Inside the house was clean(ish) but everything is really dated:
Lounge as when we got the keys:
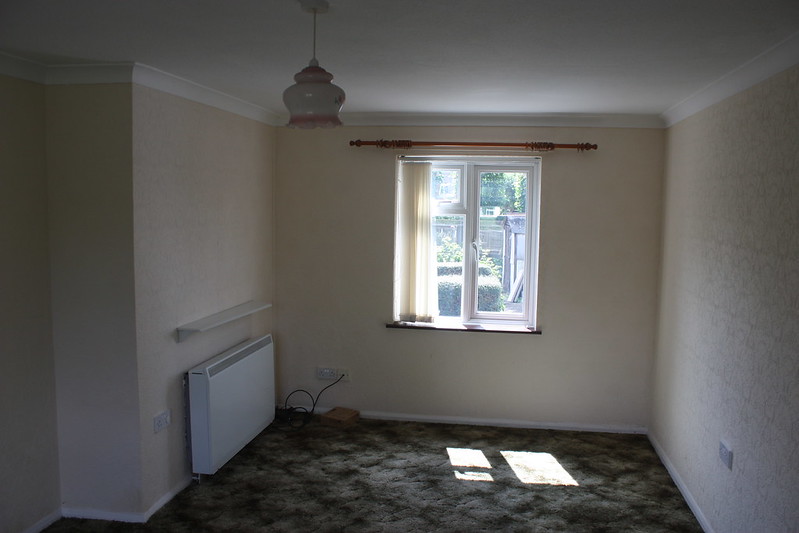 2015-08-01 13.27.50 by Chris Ga, on Flickr
2015-08-01 13.27.50 by Chris Ga, on Flickr
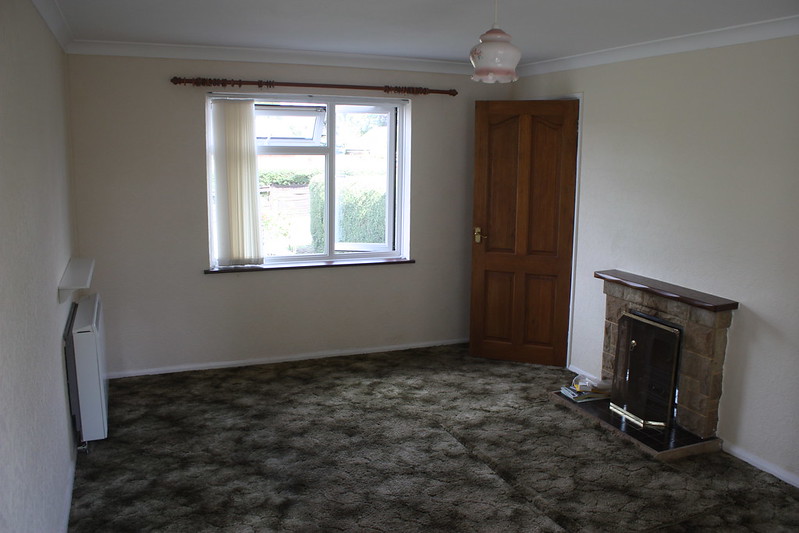 2015-08-01 13.26.48 by Chris Ga, on Flickr
2015-08-01 13.26.48 by Chris Ga, on Flickr
lounge with wall paper stripped:
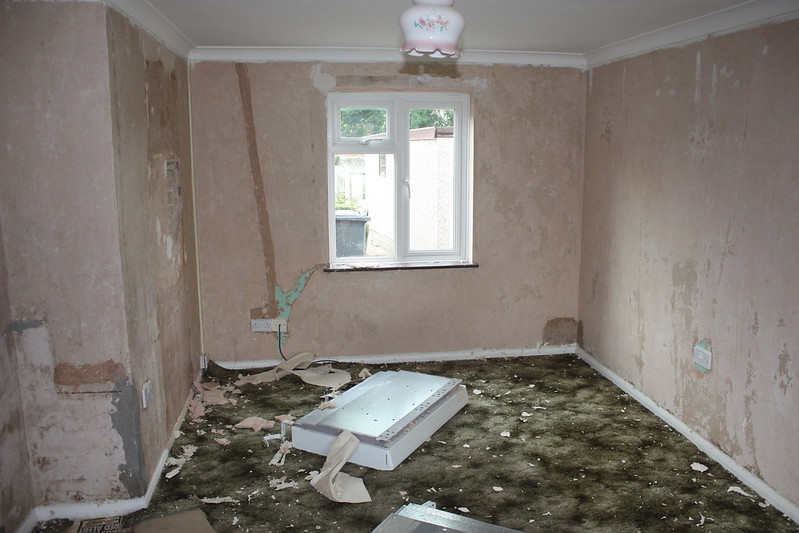 2015-08-09 09.35.20 by Chris Ga, on Flickr
2015-08-09 09.35.20 by Chris Ga, on Flickr
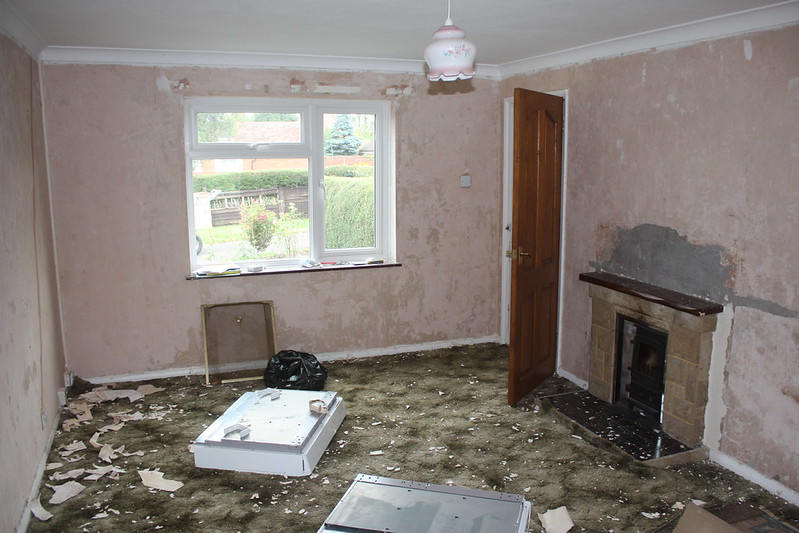 2015-08-09 09.35.30 by Chris Ga, on Flickr
2015-08-09 09.35.30 by Chris Ga, on Flickr
We subsequently found the old serving hatch between kitchen and lounge when most of the plaster fell off the wall:
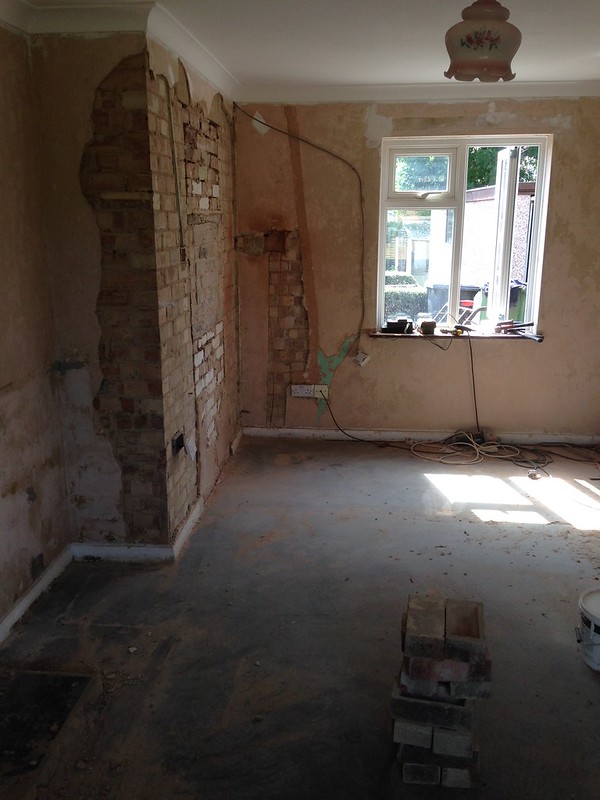 2015-08-22 13.03.03 by Chris Ga, on Flickr
2015-08-22 13.03.03 by Chris Ga, on Flickr
We also have opened up the fireplace back to its original size and the hideous surround has gone in the skip:
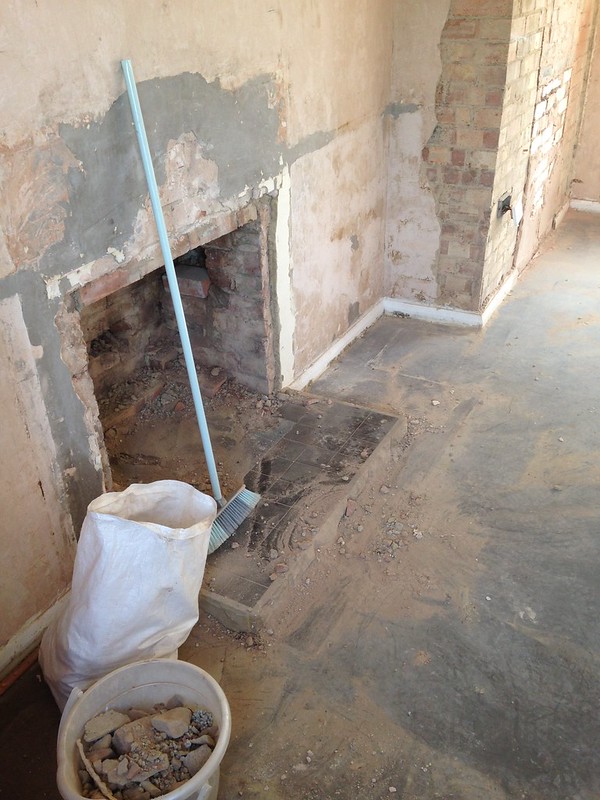 2015-08-22 13.03.00 by Chris Ga, on Flickr
2015-08-22 13.03.00 by Chris Ga, on Flickr
The wiring has been bodged over the years, yes that is a power cable coming down the wall at an angle above the wood burner. A lot of the wiring has been added over the years by sticking plastic conduit to the walls, so this has all now been chased in to the depth of the brickwork:
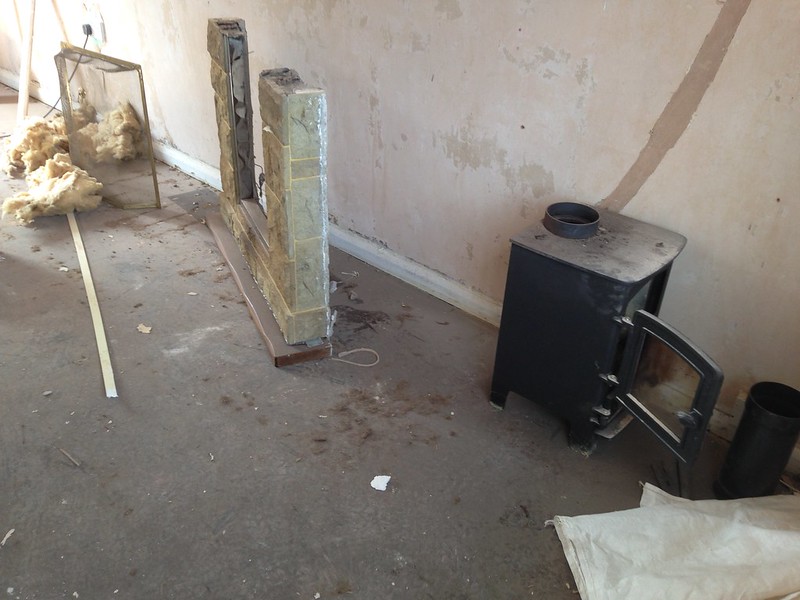 2015-08-22 13.03.14 by Chris Ga, on Flickr
2015-08-22 13.03.14 by Chris Ga, on Flickr
Serving hatch wall will be covered by plasterboard this week and we are hoping to have the lounge skimmed this weekend. We are removing the single light in the ceiling and will put two up instead. Fireplace will be finished off but yet to decide how we want it.
Lounge as when we got the keys:
 2015-08-01 13.27.50 by Chris Ga, on Flickr
2015-08-01 13.27.50 by Chris Ga, on Flickr 2015-08-01 13.26.48 by Chris Ga, on Flickr
2015-08-01 13.26.48 by Chris Ga, on Flickrlounge with wall paper stripped:
 2015-08-09 09.35.20 by Chris Ga, on Flickr
2015-08-09 09.35.20 by Chris Ga, on Flickr 2015-08-09 09.35.30 by Chris Ga, on Flickr
2015-08-09 09.35.30 by Chris Ga, on FlickrWe subsequently found the old serving hatch between kitchen and lounge when most of the plaster fell off the wall:
 2015-08-22 13.03.03 by Chris Ga, on Flickr
2015-08-22 13.03.03 by Chris Ga, on FlickrWe also have opened up the fireplace back to its original size and the hideous surround has gone in the skip:
 2015-08-22 13.03.00 by Chris Ga, on Flickr
2015-08-22 13.03.00 by Chris Ga, on FlickrThe wiring has been bodged over the years, yes that is a power cable coming down the wall at an angle above the wood burner. A lot of the wiring has been added over the years by sticking plastic conduit to the walls, so this has all now been chased in to the depth of the brickwork:
 2015-08-22 13.03.14 by Chris Ga, on Flickr
2015-08-22 13.03.14 by Chris Ga, on FlickrServing hatch wall will be covered by plasterboard this week and we are hoping to have the lounge skimmed this weekend. We are removing the single light in the ceiling and will put two up instead. Fireplace will be finished off but yet to decide how we want it.
Edited by chrisga on Friday 9th October 07:54
Yes, the windows were done before we moved. They are about the best bits left!
Major work has also started on the kitchen.
As viewed:
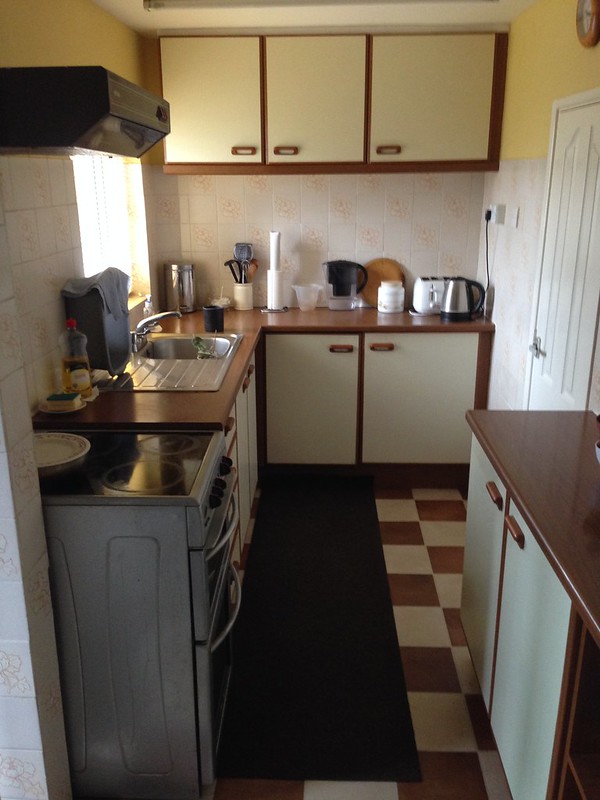 2015-04-07 09.57.55 by Chris Gandy, on Flickr
2015-04-07 09.57.55 by Chris Gandy, on Flickr
with most of the hideous tiles and grease scraped off the walls:
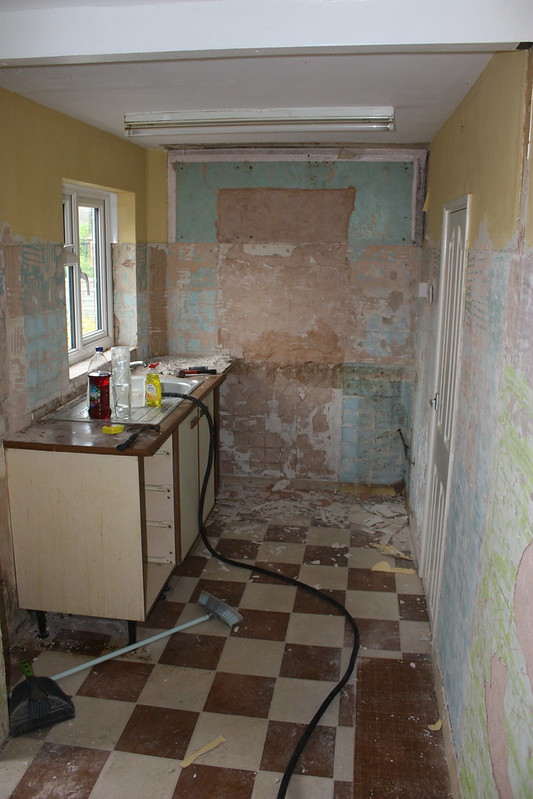 2015-08-09 09.37.10 by Chris Gandy, on Flickr
2015-08-09 09.37.10 by Chris Gandy, on Flickr
We found the electrics. Not many of the wires did what the fuse box said, so we have pretty much started again. An electrician has been brought in to help connect and sign everything off but we are running the wires ourselves:
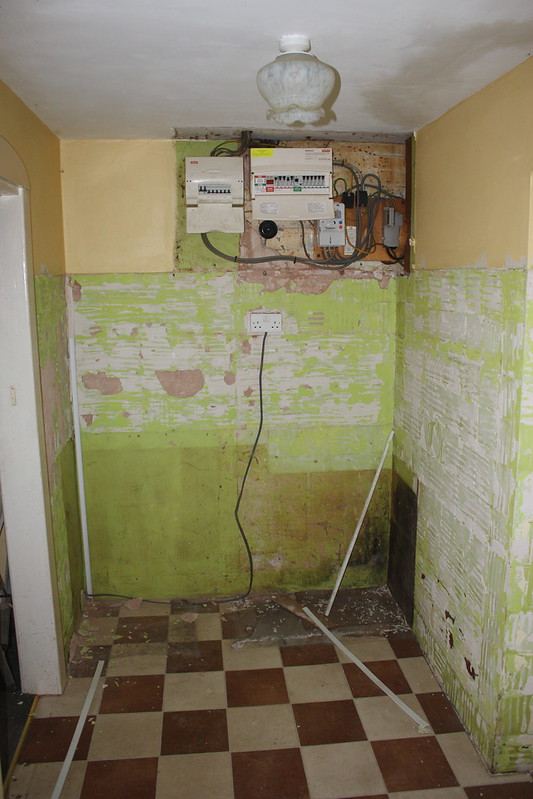 2015-08-09 09.37.20 by Chris Gandy, on Flickr
2015-08-09 09.37.20 by Chris Gandy, on Flickr
We are moving the cooker to the end wall so chased out for electric hood:
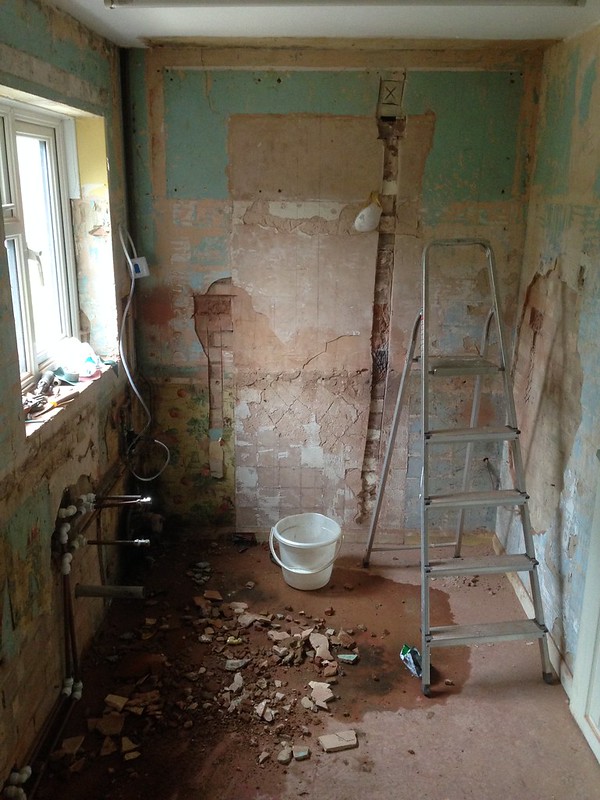 2015-08-18 17.35.07 by Chris Gandy, on Flickr
2015-08-18 17.35.07 by Chris Gandy, on Flickr
new units roughly in position:
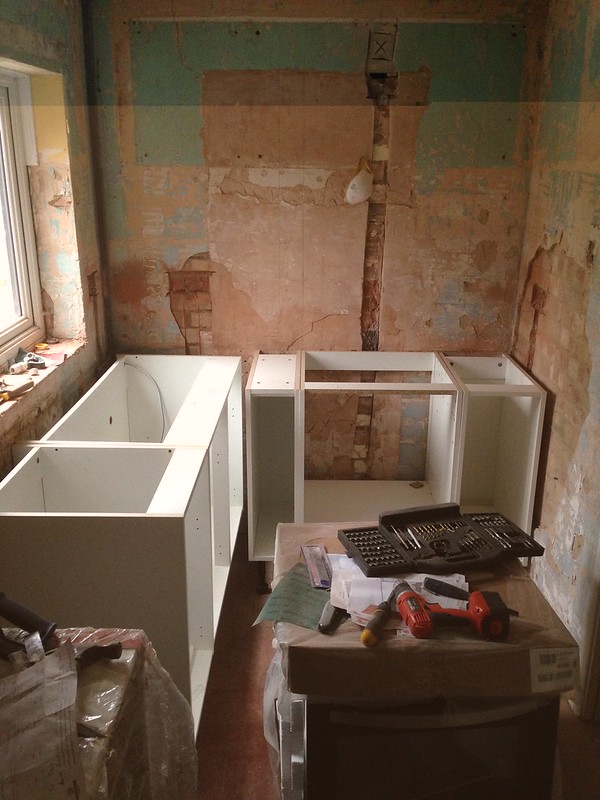 2015-08-19 17.45.01 by Chris Gandy, on Flickr
2015-08-19 17.45.01 by Chris Gandy, on Flickr
wiring started:
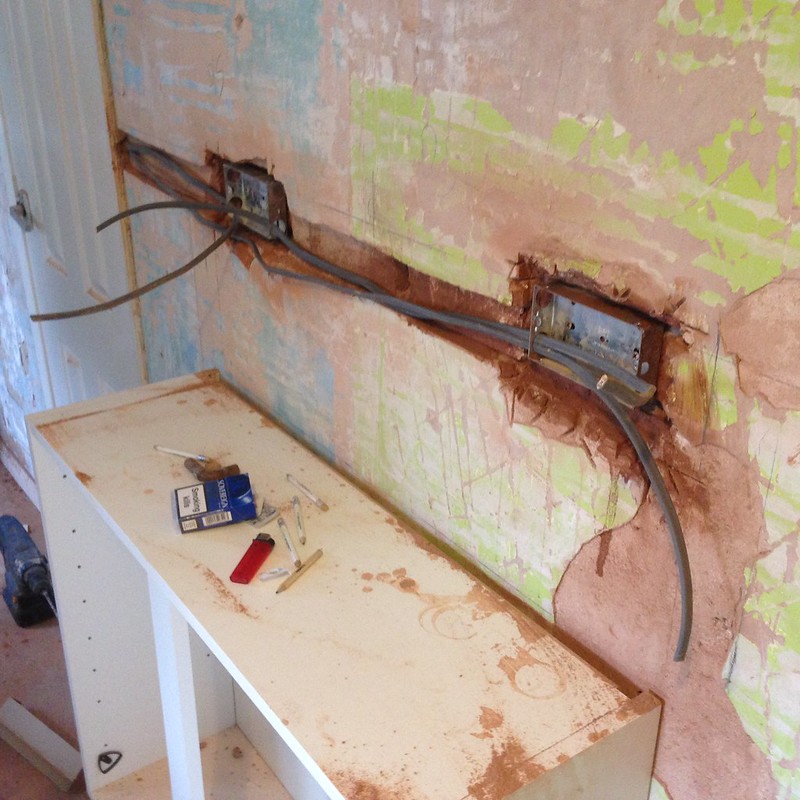 2015-08-24 18.03.24 by Chris Gandy, on Flickr
2015-08-24 18.03.24 by Chris Gandy, on Flickr
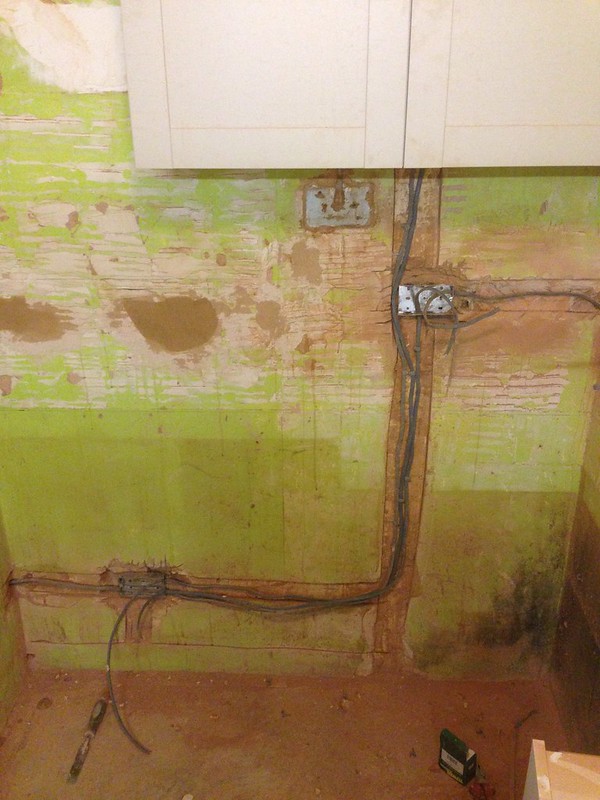 2015-08-26 06.48.32 by Chris Gandy, on Flickr
2015-08-26 06.48.32 by Chris Gandy, on Flickr
new units to cover electrical boxes showing door type we have gone for:
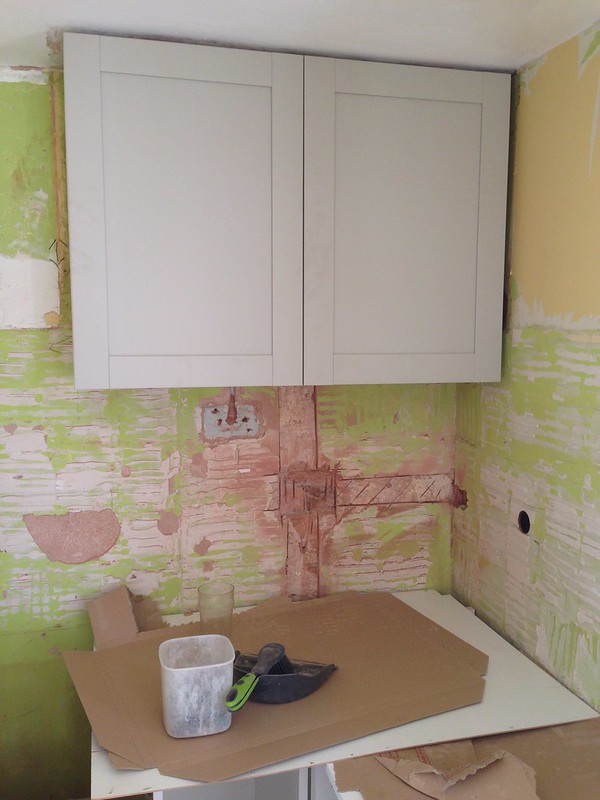 2015-08-22 13.04.08 by Chris Gandy, on Flickr
2015-08-22 13.04.08 by Chris Gandy, on Flickr
started to cover over cables now in the walls:
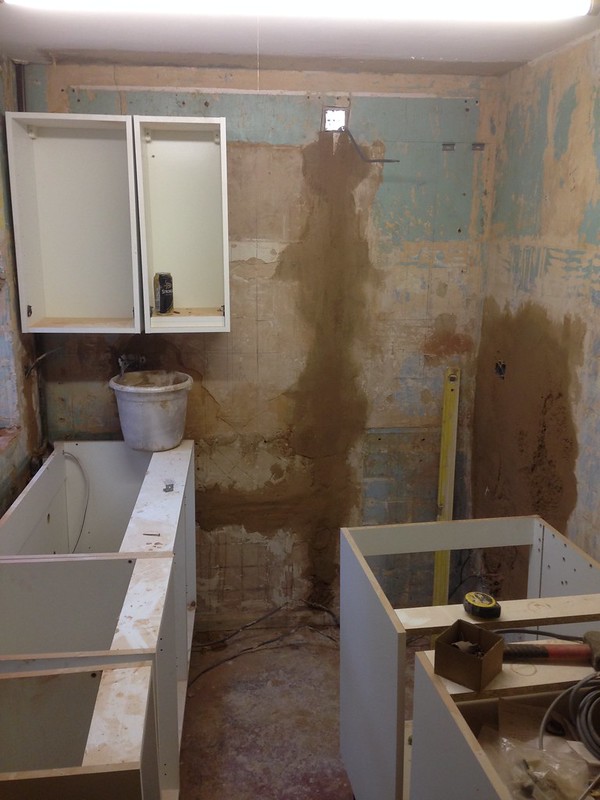 2015-08-26 06.48.20 by Chris Gandy, on Flickr
2015-08-26 06.48.20 by Chris Gandy, on Flickr
Major work has also started on the kitchen.
As viewed:
 2015-04-07 09.57.55 by Chris Gandy, on Flickr
2015-04-07 09.57.55 by Chris Gandy, on Flickrwith most of the hideous tiles and grease scraped off the walls:
 2015-08-09 09.37.10 by Chris Gandy, on Flickr
2015-08-09 09.37.10 by Chris Gandy, on FlickrWe found the electrics. Not many of the wires did what the fuse box said, so we have pretty much started again. An electrician has been brought in to help connect and sign everything off but we are running the wires ourselves:
 2015-08-09 09.37.20 by Chris Gandy, on Flickr
2015-08-09 09.37.20 by Chris Gandy, on FlickrWe are moving the cooker to the end wall so chased out for electric hood:
 2015-08-18 17.35.07 by Chris Gandy, on Flickr
2015-08-18 17.35.07 by Chris Gandy, on Flickrnew units roughly in position:
 2015-08-19 17.45.01 by Chris Gandy, on Flickr
2015-08-19 17.45.01 by Chris Gandy, on Flickrwiring started:
 2015-08-24 18.03.24 by Chris Gandy, on Flickr
2015-08-24 18.03.24 by Chris Gandy, on Flickr 2015-08-26 06.48.32 by Chris Gandy, on Flickr
2015-08-26 06.48.32 by Chris Gandy, on Flickrnew units to cover electrical boxes showing door type we have gone for:
 2015-08-22 13.04.08 by Chris Gandy, on Flickr
2015-08-22 13.04.08 by Chris Gandy, on Flickrstarted to cover over cables now in the walls:
 2015-08-26 06.48.20 by Chris Gandy, on Flickr
2015-08-26 06.48.20 by Chris Gandy, on FlickrUpstairs things are moving a bit slower:
Bedroom 1 as viewed (though you can't see hideous green wall paint from my shockingly bad photo):
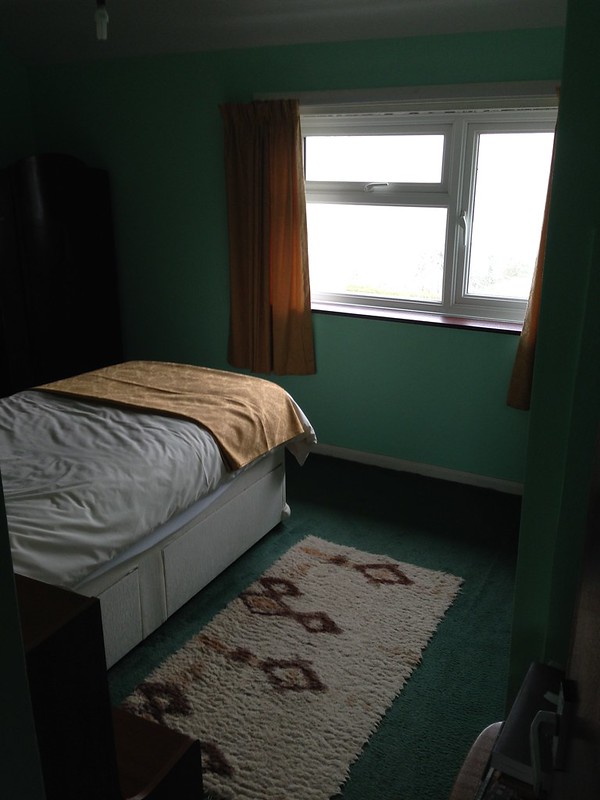 2015-04-07 09.55.51 by Chris Gandy, on Flickr
2015-04-07 09.55.51 by Chris Gandy, on Flickr
We have stripped all the wall paper off the walls and removed the carpet in this photograph. Walls have been filled where we took off a big bit of wood over the window holding the curtain rail which left big holes:
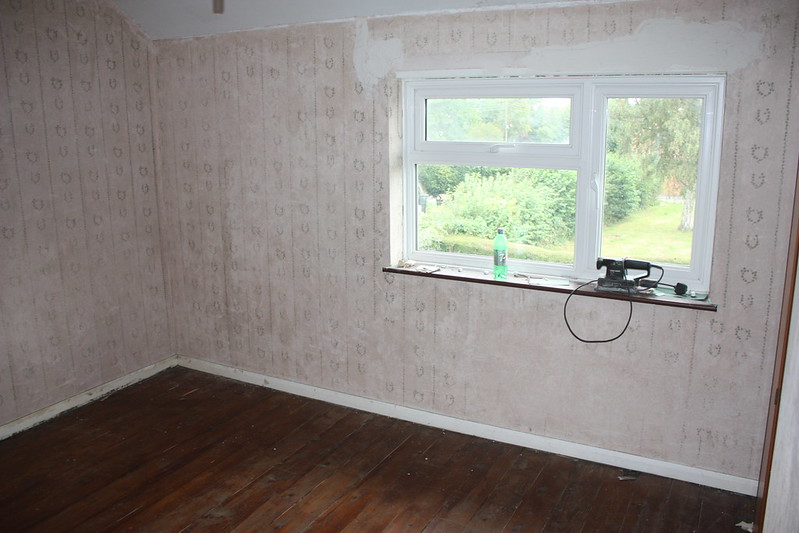 2015-08-09 09.34.40 by Chris Gandy, on Flickr
2015-08-09 09.34.40 by Chris Gandy, on Flickr
Since this photo has been taken we have chased out walls for extra sockets (each room only had one in apart from this bedroom):
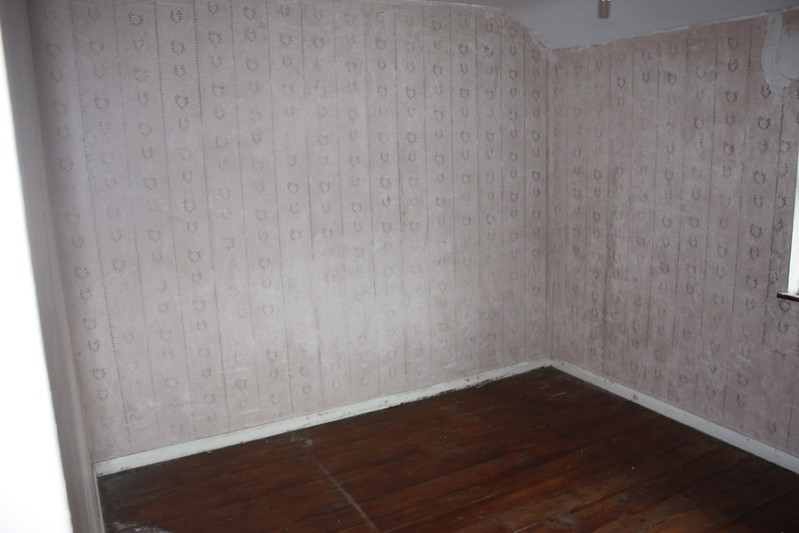 2015-08-09 09.34.30 by Chris Gandy, on Flickr
2015-08-09 09.34.30 by Chris Gandy, on Flickr
This room will be having the ceiling skimmed as well since its pretty rough at the moment.
Bedroom 1 as viewed (though you can't see hideous green wall paint from my shockingly bad photo):
 2015-04-07 09.55.51 by Chris Gandy, on Flickr
2015-04-07 09.55.51 by Chris Gandy, on FlickrWe have stripped all the wall paper off the walls and removed the carpet in this photograph. Walls have been filled where we took off a big bit of wood over the window holding the curtain rail which left big holes:
 2015-08-09 09.34.40 by Chris Gandy, on Flickr
2015-08-09 09.34.40 by Chris Gandy, on FlickrSince this photo has been taken we have chased out walls for extra sockets (each room only had one in apart from this bedroom):
 2015-08-09 09.34.30 by Chris Gandy, on Flickr
2015-08-09 09.34.30 by Chris Gandy, on FlickrThis room will be having the ceiling skimmed as well since its pretty rough at the moment.
Bedroom 3 has pretty much had the same treatment though there was no paper to strip (thank god).
As viewed:
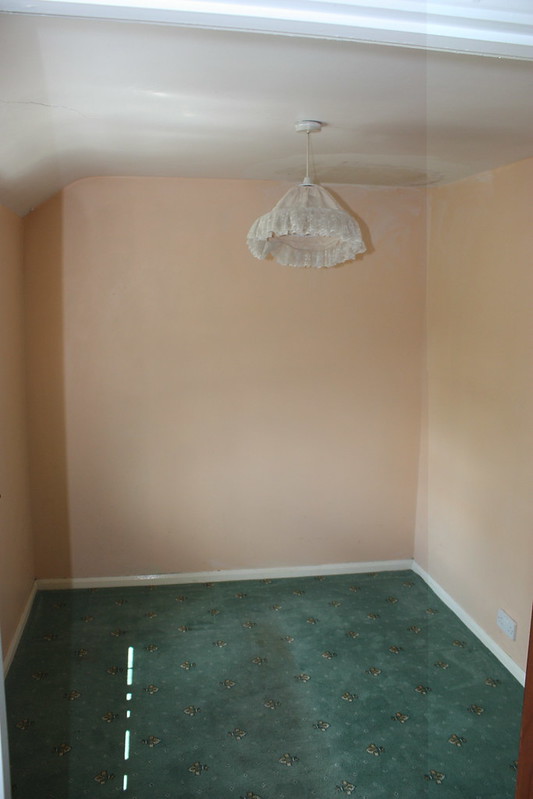 2015-08-01 13.27.49 (2) by Chris Gandy, on Flickr
2015-08-01 13.27.49 (2) by Chris Gandy, on Flickr
As it looks now:
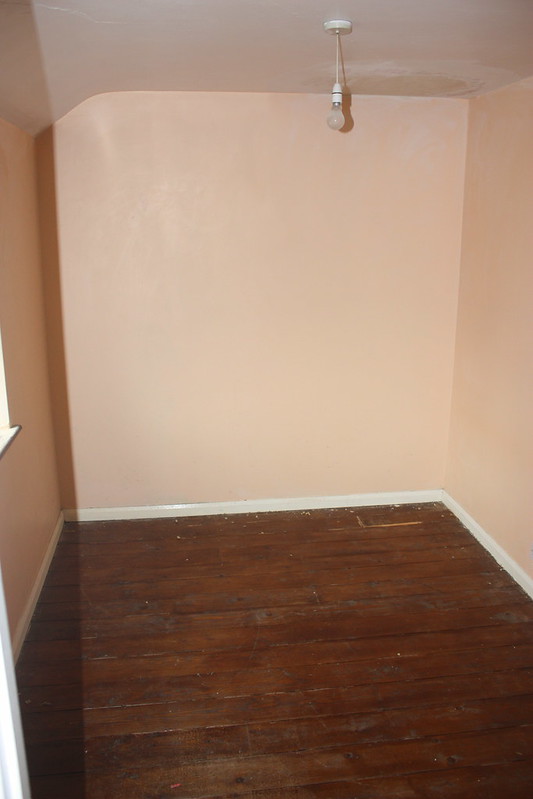 2015-08-09 09.34.20 by Chris Gandy, on Flickr
2015-08-09 09.34.20 by Chris Gandy, on Flickr
Bedroom 2 hasn't really been touched yet as its being used as a store room.
The bathroom will be the last big job to tackle. It is currently set up with disabled access in mind and we will be putting a standard bath with a shower in for the time being as should we do the extension this will all be coming out again. Will put pics up when we get on to those rooms.
All in all its been a busy three weeks!
As viewed:
 2015-08-01 13.27.49 (2) by Chris Gandy, on Flickr
2015-08-01 13.27.49 (2) by Chris Gandy, on FlickrAs it looks now:
 2015-08-09 09.34.20 by Chris Gandy, on Flickr
2015-08-09 09.34.20 by Chris Gandy, on FlickrBedroom 2 hasn't really been touched yet as its being used as a store room.
The bathroom will be the last big job to tackle. It is currently set up with disabled access in mind and we will be putting a standard bath with a shower in for the time being as should we do the extension this will all be coming out again. Will put pics up when we get on to those rooms.
All in all its been a busy three weeks!
More progress over the weekend.
Kitchen had chased wires covered:
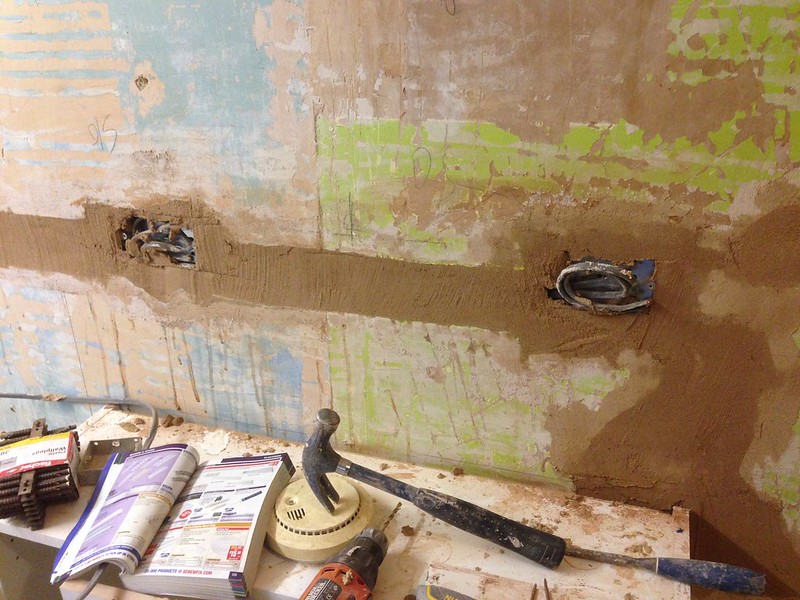 2015-08-26 06.48.12 by Chris Gandy, on Flickr
2015-08-26 06.48.12 by Chris Gandy, on Flickr
 2015-08-26 06.48.20 by Chris Gandy, on Flickr
2015-08-26 06.48.20 by Chris Gandy, on Flickr
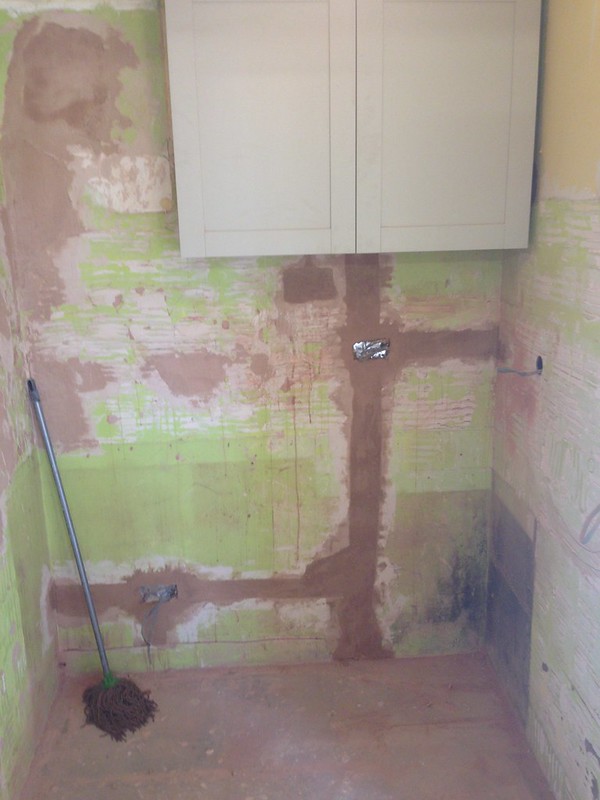 2015-08-27 18.26.12 by Chris Gandy, on Flickr
2015-08-27 18.26.12 by Chris Gandy, on Flickr
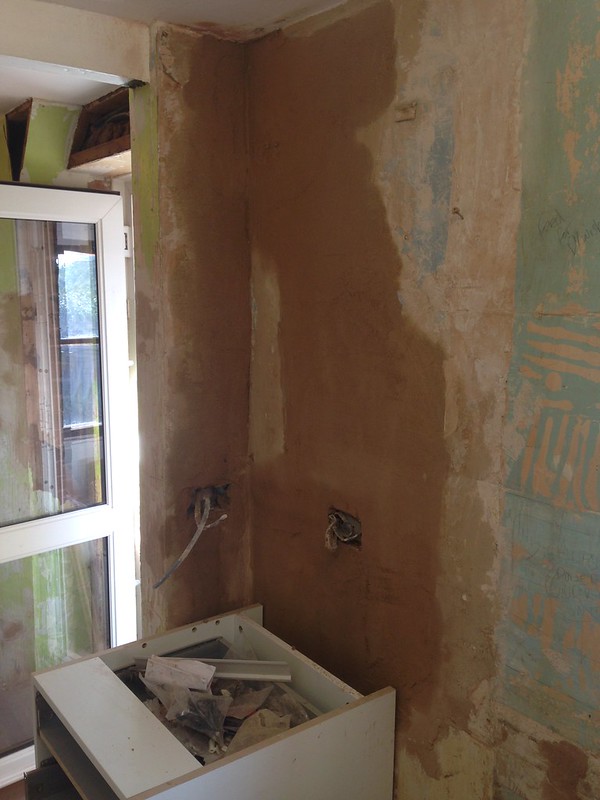 2015-08-27 18.26.20 by Chris Gandy, on Flickr
2015-08-27 18.26.20 by Chris Gandy, on Flickr
Kitchen walls were then mostly plastered:
 2015-09-01 18.55.56 by Chris Gandy, on Flickr
2015-09-01 18.55.56 by Chris Gandy, on Flickr
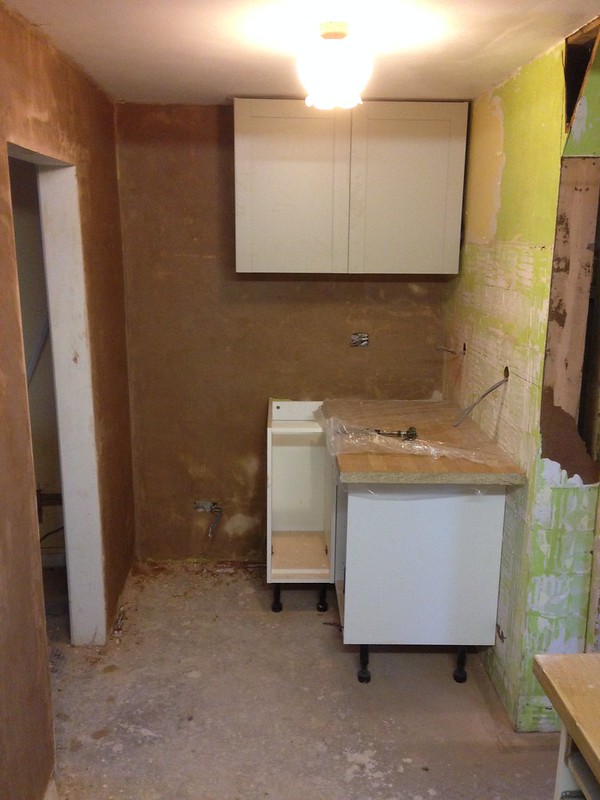 2015-09-01 18.56.04 by Chris Gandy, on Flickr
2015-09-01 18.56.04 by Chris Gandy, on Flickr
Kitchen had chased wires covered:
 2015-08-26 06.48.12 by Chris Gandy, on Flickr
2015-08-26 06.48.12 by Chris Gandy, on Flickr 2015-08-26 06.48.20 by Chris Gandy, on Flickr
2015-08-26 06.48.20 by Chris Gandy, on Flickr 2015-08-27 18.26.12 by Chris Gandy, on Flickr
2015-08-27 18.26.12 by Chris Gandy, on Flickr 2015-08-27 18.26.20 by Chris Gandy, on Flickr
2015-08-27 18.26.20 by Chris Gandy, on FlickrKitchen walls were then mostly plastered:
 2015-09-01 18.55.56 by Chris Gandy, on Flickr
2015-09-01 18.55.56 by Chris Gandy, on Flickr 2015-09-01 18.56.04 by Chris Gandy, on Flickr
2015-09-01 18.56.04 by Chris Gandy, on FlickrIn the living room, the fireplace was worked on:
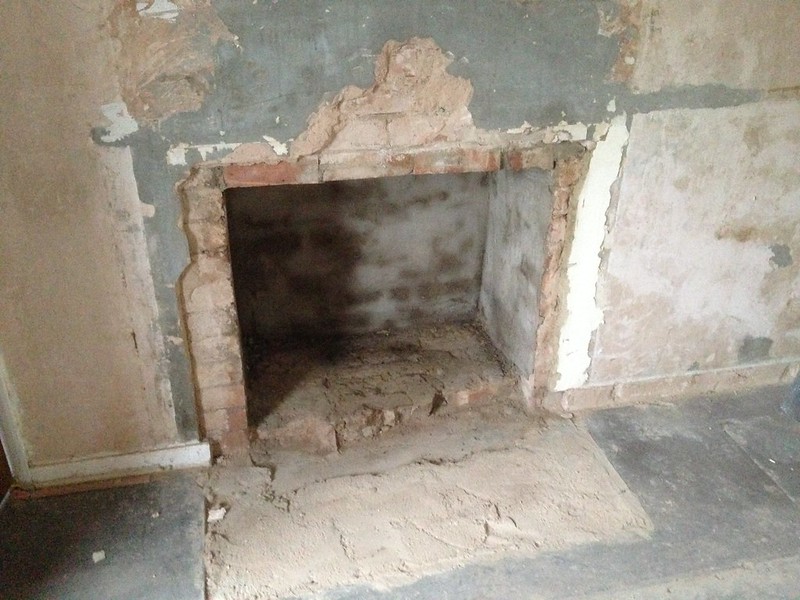 2015-08-26 06.49.22 by Chris Gandy, on Flickr
2015-08-26 06.49.22 by Chris Gandy, on Flickr
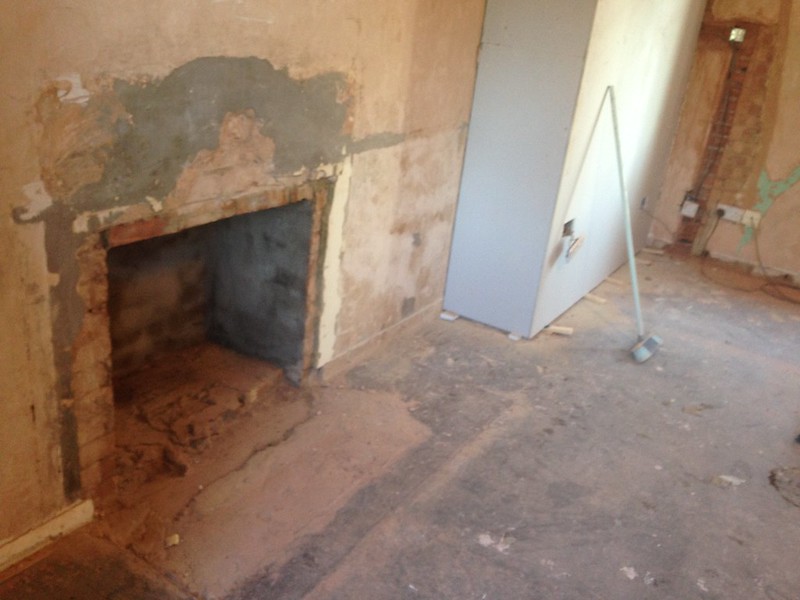 2015-08-27 18.49.21 by Chris Gandy, on Flickr
2015-08-27 18.49.21 by Chris Gandy, on Flickr
Cables were straightened up from their wonky original install:
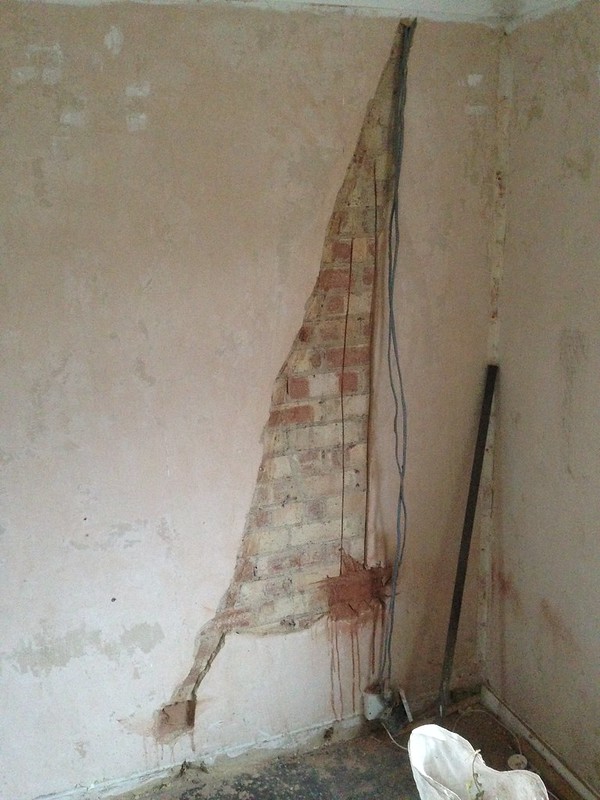 2015-08-26 06.49.31 by Chris Gandy, on Flickr
2015-08-26 06.49.31 by Chris Gandy, on Flickr
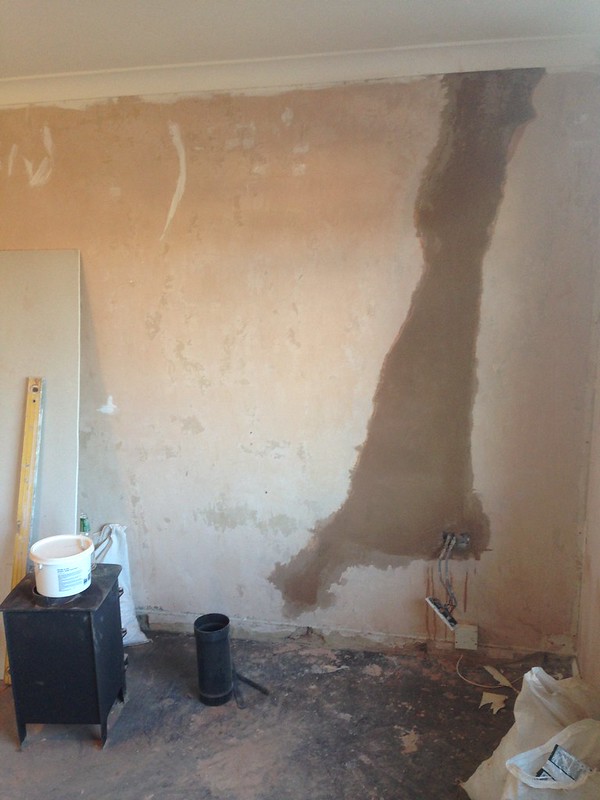 2015-08-27 18.49.35 by Chris Gandy, on Flickr
2015-08-27 18.49.35 by Chris Gandy, on Flickr
Where the plaster fell off the wall covering the serving hatch/original kitchen door we plasterboarded over:
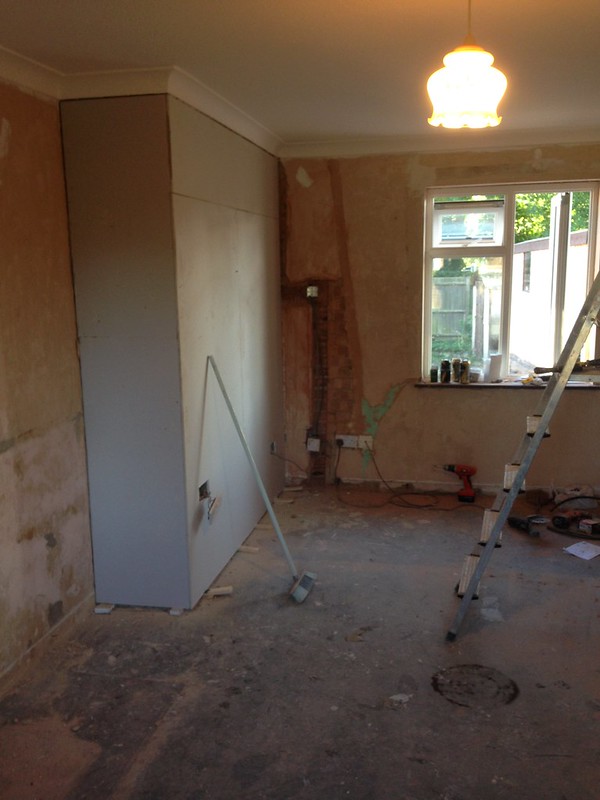 2015-08-27 18.49.15 by Chris Gandy, on Flickr
2015-08-27 18.49.15 by Chris Gandy, on Flickr
Then the lounge walls were skimmed:
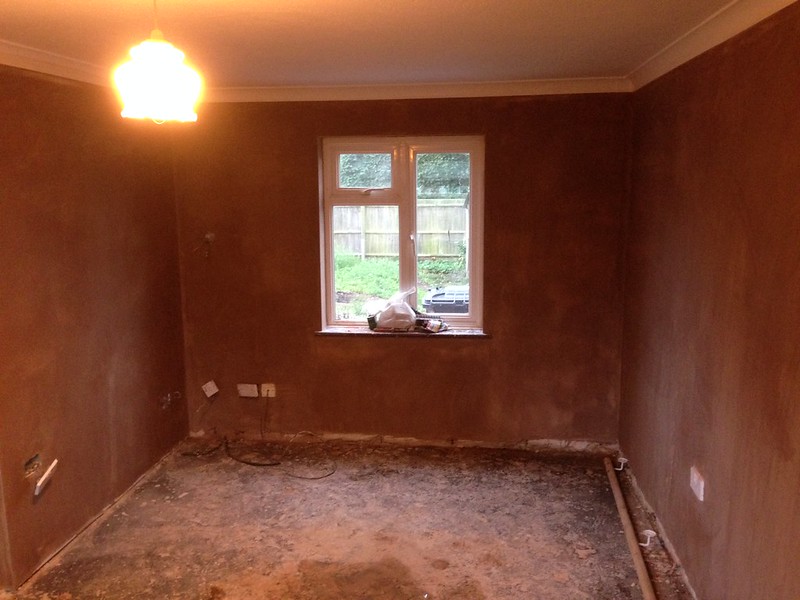 2015-09-01 18.56.25 by Chris Gandy, on Flickr
2015-09-01 18.56.25 by Chris Gandy, on Flickr
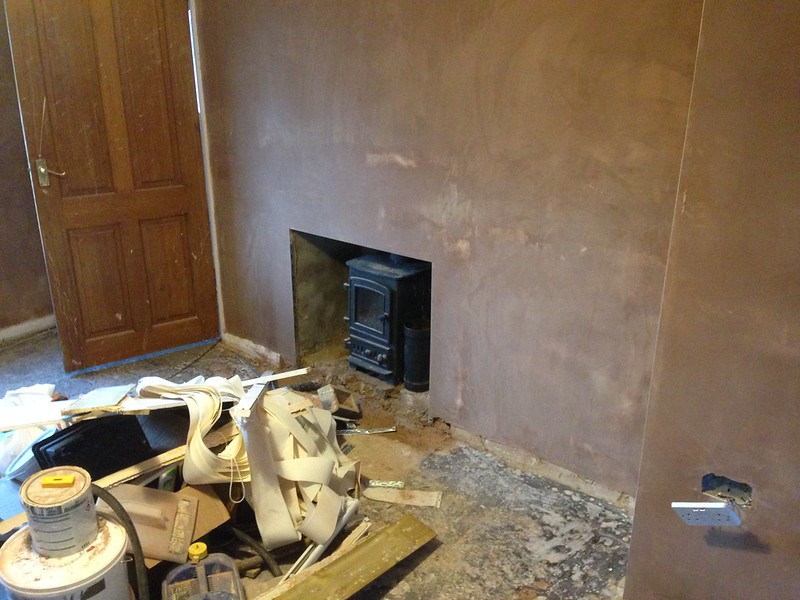 2015-09-01 18.56.33 by Chris Gandy, on Flickr
2015-09-01 18.56.33 by Chris Gandy, on Flickr
 2015-08-26 06.49.22 by Chris Gandy, on Flickr
2015-08-26 06.49.22 by Chris Gandy, on Flickr 2015-08-27 18.49.21 by Chris Gandy, on Flickr
2015-08-27 18.49.21 by Chris Gandy, on FlickrCables were straightened up from their wonky original install:
 2015-08-26 06.49.31 by Chris Gandy, on Flickr
2015-08-26 06.49.31 by Chris Gandy, on Flickr 2015-08-27 18.49.35 by Chris Gandy, on Flickr
2015-08-27 18.49.35 by Chris Gandy, on FlickrWhere the plaster fell off the wall covering the serving hatch/original kitchen door we plasterboarded over:
 2015-08-27 18.49.15 by Chris Gandy, on Flickr
2015-08-27 18.49.15 by Chris Gandy, on FlickrThen the lounge walls were skimmed:
 2015-09-01 18.56.25 by Chris Gandy, on Flickr
2015-09-01 18.56.25 by Chris Gandy, on Flickr 2015-09-01 18.56.33 by Chris Gandy, on Flickr
2015-09-01 18.56.33 by Chris Gandy, on FlickrEdited by chrisga on Wednesday 2nd September 08:42
This build is brought to you courtesy of pepsi, strongbow and richmond sovereign blues.......
 2015-08-28 10.46.18 by Chris Gandy, on Flickr
2015-08-28 10.46.18 by Chris Gandy, on Flickr
 2015-08-28 10.46.18 by Chris Gandy, on Flickr
2015-08-28 10.46.18 by Chris Gandy, on FlickrFor anyone still interested we have had a few issues over the last couple of days. The first being that the skim on the ceilings hadn't keyed to what was left on the ceiling properly and came down when we touched it. SO the plasterer came back to strip it all off and make good. Looks ok the second time round. Should dry ok.
Small hole quickly became a large one:
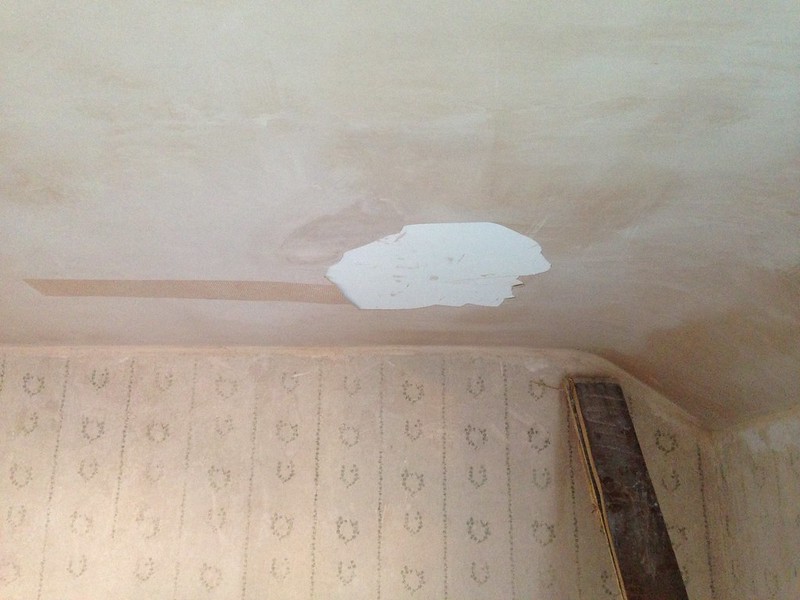 2015-09-07 18.07.16 by Chris Gandy, on Flickr
2015-09-07 18.07.16 by Chris Gandy, on Flickr
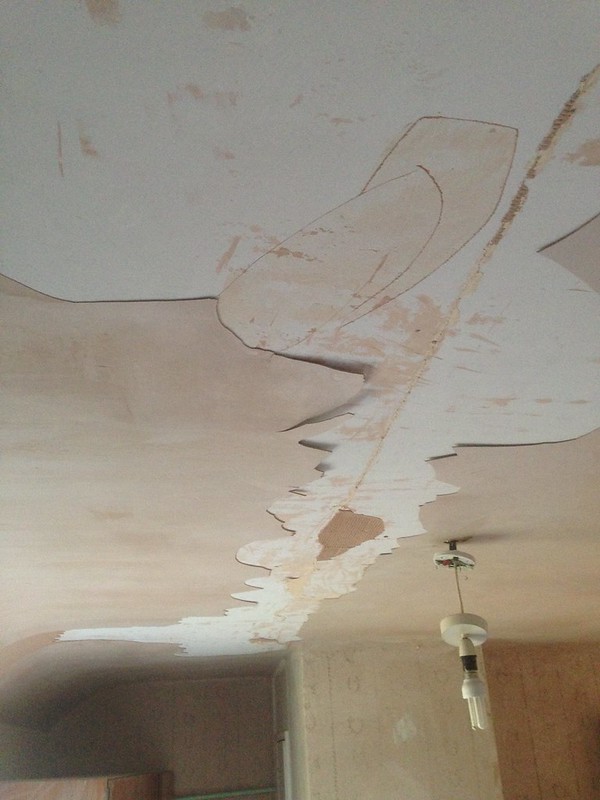 2015-09-07 18.15.32 by Chris Gandy, on Flickr
2015-09-07 18.15.32 by Chris Gandy, on Flickr
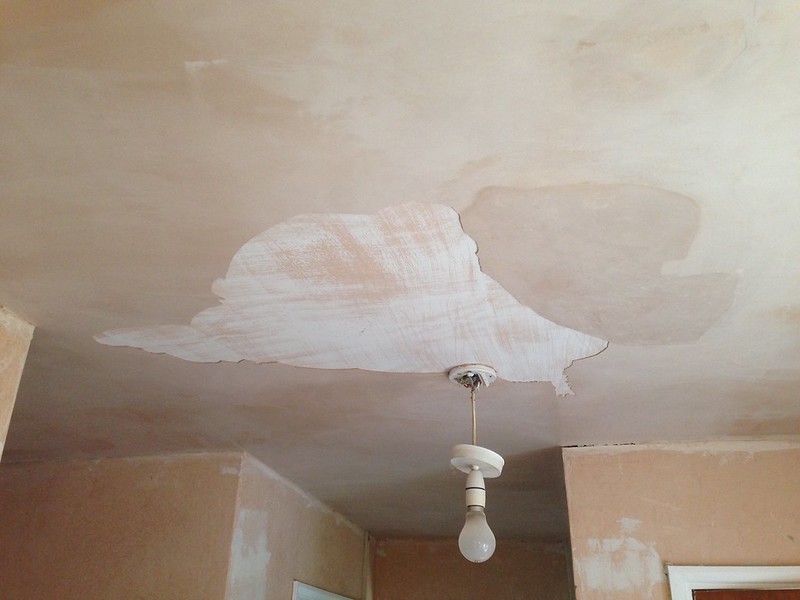 2015-09-07 18.06.48 by Chris Gandy, on Flickr
2015-09-07 18.06.48 by Chris Gandy, on Flickr
New plaster looks like its stuck:
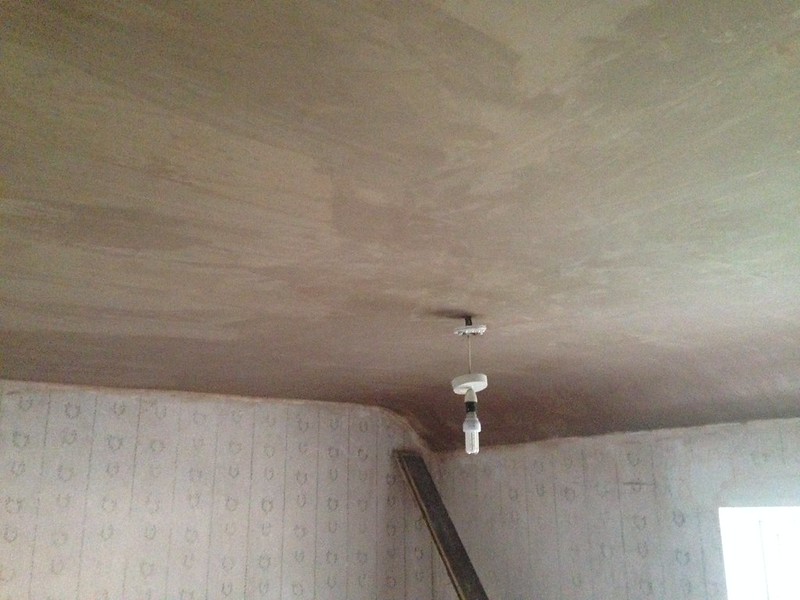 2015-09-08 18.25.08 by Chris Gandy, on Flickr
2015-09-08 18.25.08 by Chris Gandy, on Flickr
 2015-09-08 18.25.21 by Chris Gandy, on Flickr
2015-09-08 18.25.21 by Chris Gandy, on Flickr
Meanwhile, a different plasterer has been doing other bits and pieces:
Dining room which had lumpy walls:
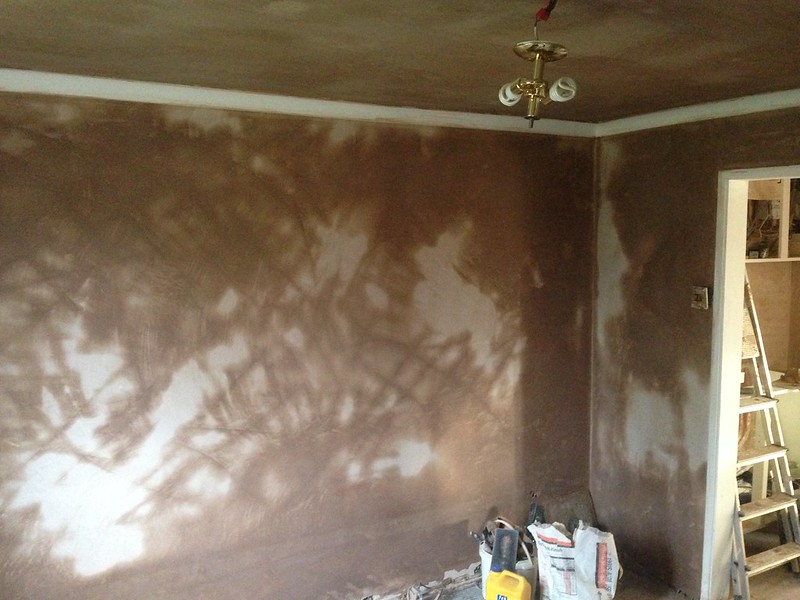 2015-09-08 18.24.25 by Chris Gandy, on Flickr
2015-09-08 18.24.25 by Chris Gandy, on Flickr
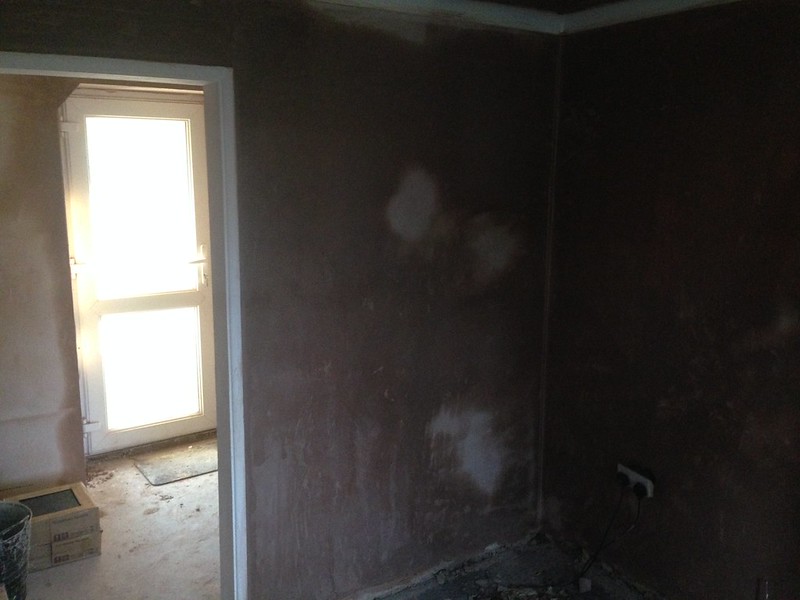 2015-09-08 18.24.36 by Chris Gandy, on Flickr
2015-09-08 18.24.36 by Chris Gandy, on Flickr
Today we are having the log burner and flue re-installed by someone who knows what they are doing and will hopefully then be in a position to get the floor down in the lounge tonight. Also need to put first coat of paint on kitchen walls. Could be a long night.
Small hole quickly became a large one:
 2015-09-07 18.07.16 by Chris Gandy, on Flickr
2015-09-07 18.07.16 by Chris Gandy, on Flickr 2015-09-07 18.15.32 by Chris Gandy, on Flickr
2015-09-07 18.15.32 by Chris Gandy, on Flickr 2015-09-07 18.06.48 by Chris Gandy, on Flickr
2015-09-07 18.06.48 by Chris Gandy, on FlickrNew plaster looks like its stuck:
 2015-09-08 18.25.08 by Chris Gandy, on Flickr
2015-09-08 18.25.08 by Chris Gandy, on Flickr 2015-09-08 18.25.21 by Chris Gandy, on Flickr
2015-09-08 18.25.21 by Chris Gandy, on FlickrMeanwhile, a different plasterer has been doing other bits and pieces:
Dining room which had lumpy walls:
 2015-09-08 18.24.25 by Chris Gandy, on Flickr
2015-09-08 18.24.25 by Chris Gandy, on Flickr 2015-09-08 18.24.36 by Chris Gandy, on Flickr
2015-09-08 18.24.36 by Chris Gandy, on FlickrToday we are having the log burner and flue re-installed by someone who knows what they are doing and will hopefully then be in a position to get the floor down in the lounge tonight. Also need to put first coat of paint on kitchen walls. Could be a long night.
Oh and the lounge has had first coat of paint on (looks better than in phone pics - honest):
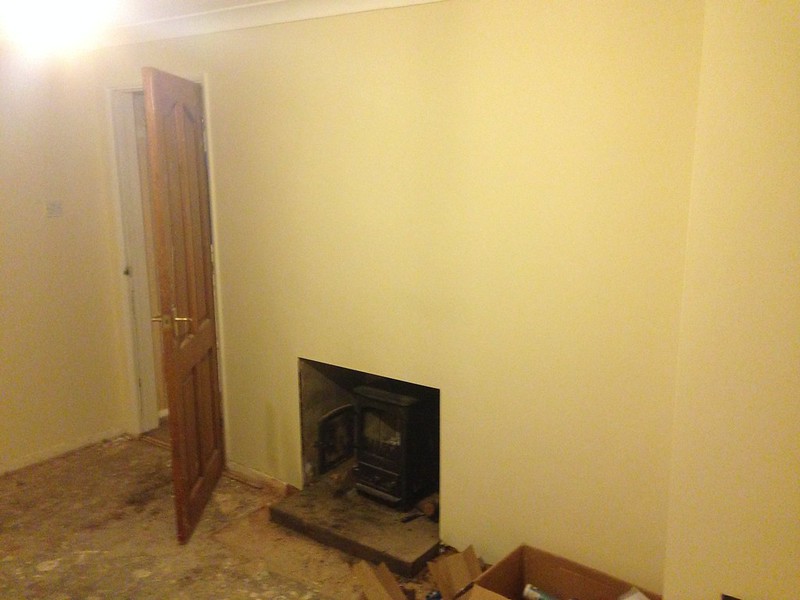 2015-09-06 20.16.02 by Chris Gandy, on Flickr
2015-09-06 20.16.02 by Chris Gandy, on Flickr
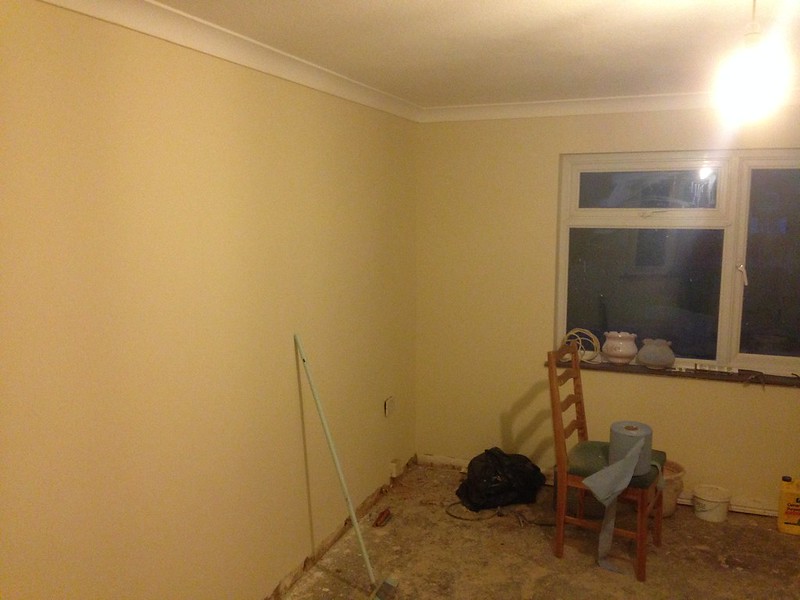 2015-09-06 20.15.54 by Chris Gandy, on Flickr
2015-09-06 20.15.54 by Chris Gandy, on Flickr
 2015-09-06 20.16.02 by Chris Gandy, on Flickr
2015-09-06 20.16.02 by Chris Gandy, on Flickr 2015-09-06 20.15.54 by Chris Gandy, on Flickr
2015-09-06 20.15.54 by Chris Gandy, on FlickrSince exchanging back in March we have had a potential change in circumstances so may not do the extension at all now, which would be a shame but not sure it would add as much value as it would cost to do as we wouldn't be adding any bedrooms, just re-arranging usable space. If we were definitely going to be living in the house for a few years we would do it as it would enhance the house, not being too worried about cost, but we may not even move in yet. But i agree, yes if we were doing the extension there are certain bits and pieces we are tackling now that we would have left to do in one go.
A bit more progress (though seems to be slowing):
More ceilings skimmed (different plasterer this time):
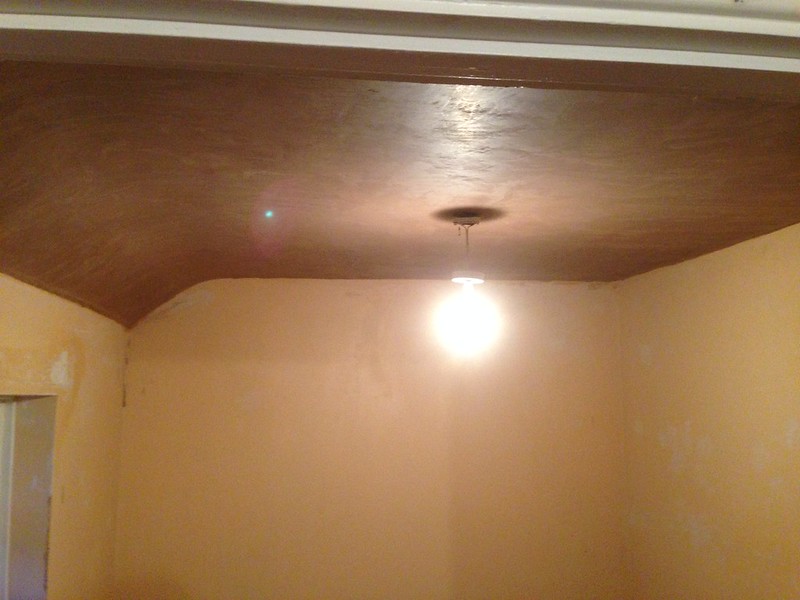 2015-09-09 19.50.11 by Chris Gandy, on Flickr
2015-09-09 19.50.11 by Chris Gandy, on Flickr
Some wiring added for underfloor heating in main bedroom:
 2015-09-09 19.50.35 by Chris Gandy, on Flickr
2015-09-09 19.50.35 by Chris Gandy, on Flickr
Finally something that seems like we have made forward progress, we had a chap in to re-install the log burner flue so the original flue is back up but installed correctly and the burner is now all connected up with a new register plate. Tiled under the burner, grout will be last thing to go on so it stays clean but burner has been tested:
 2015-09-14 11.34.47 by Chris Gandy, on Flickr
2015-09-14 11.34.47 by Chris Gandy, on Flickr
As you can see we still haven't managed to get the floor down in the lounge though. Soon hopefully, then we can do skirting boards and it might feel like we've finished a room!
More ceilings skimmed (different plasterer this time):
 2015-09-09 19.50.11 by Chris Gandy, on Flickr
2015-09-09 19.50.11 by Chris Gandy, on FlickrSome wiring added for underfloor heating in main bedroom:
 2015-09-09 19.50.35 by Chris Gandy, on Flickr
2015-09-09 19.50.35 by Chris Gandy, on FlickrFinally something that seems like we have made forward progress, we had a chap in to re-install the log burner flue so the original flue is back up but installed correctly and the burner is now all connected up with a new register plate. Tiled under the burner, grout will be last thing to go on so it stays clean but burner has been tested:
 2015-09-14 11.34.47 by Chris Gandy, on Flickr
2015-09-14 11.34.47 by Chris Gandy, on FlickrAs you can see we still haven't managed to get the floor down in the lounge though. Soon hopefully, then we can do skirting boards and it might feel like we've finished a room!
Sink is in, tap is plumbed in in the kitchen, worktop cut for hob, cooker hood on the wall but not fixed yet. Starting to feel like we are making some progress now:
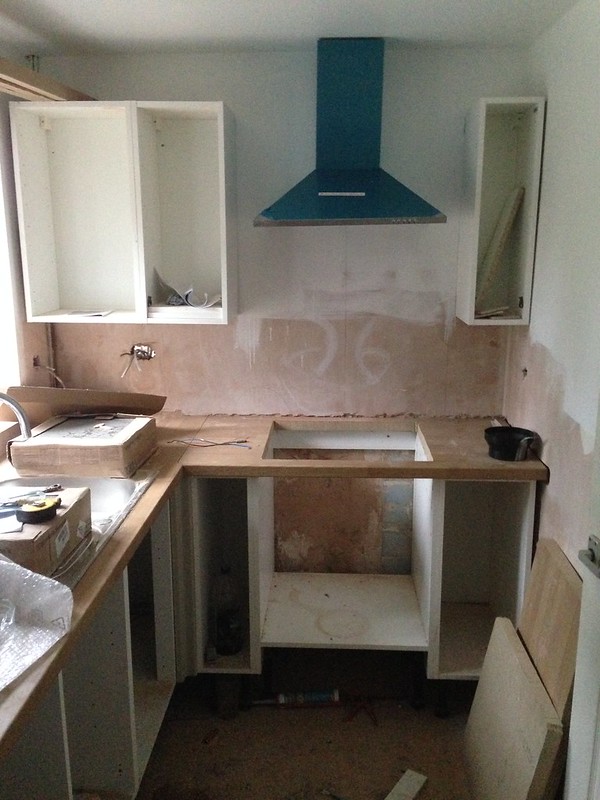 2015-09-16 17.54.49 by Chris Gandy, on Flickr
2015-09-16 17.54.49 by Chris Gandy, on Flickr
 2015-09-16 17.54.49 by Chris Gandy, on Flickr
2015-09-16 17.54.49 by Chris Gandy, on FlickrNot much to report other than ongoing bits and pieces have been done, electrics downstairs are now all working just waiting for a sparky to come and sign them off. Worktop joint done in the kitchen, now tight and smooth. New ceiling lights installed:
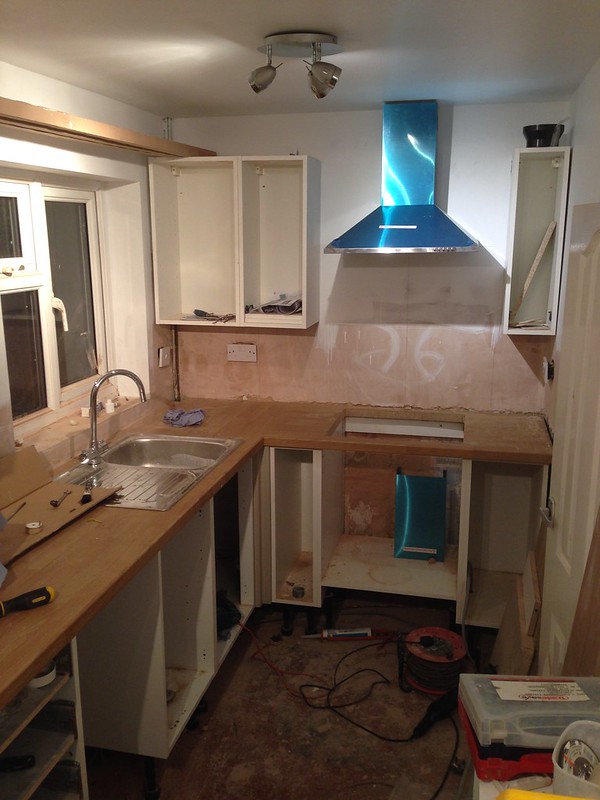 2015-09-21 21.34.34 by Chris Gandy, on Flickr
2015-09-21 21.34.34 by Chris Gandy, on Flickr
Underfloor heating insulation going down, hoping the laminate floor will be laid today:
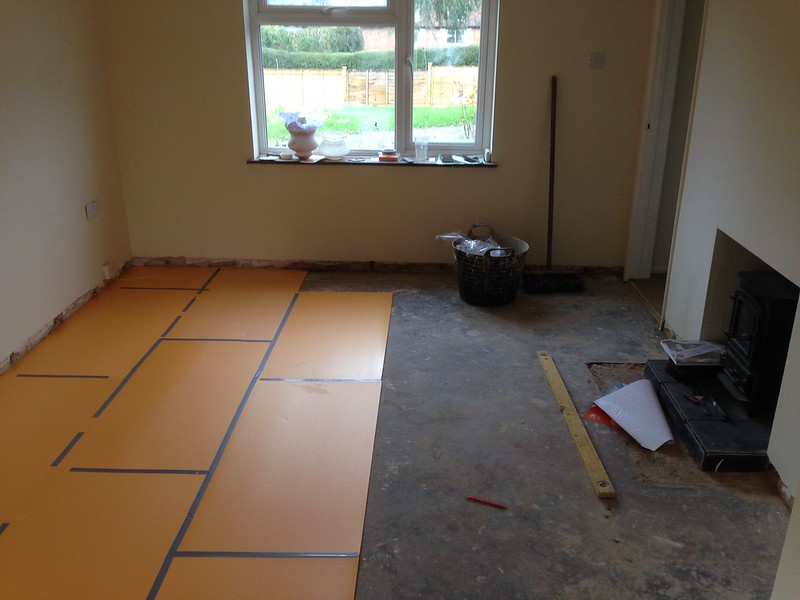 2015-09-20 16.49.42 by Chris Gandy, on Flickr
2015-09-20 16.49.42 by Chris Gandy, on Flickr
Electric underfloor heating mats being laid:
 2015-09-21 20.25.38 by Chris Gandy, on Flickr
2015-09-21 20.25.38 by Chris Gandy, on Flickr
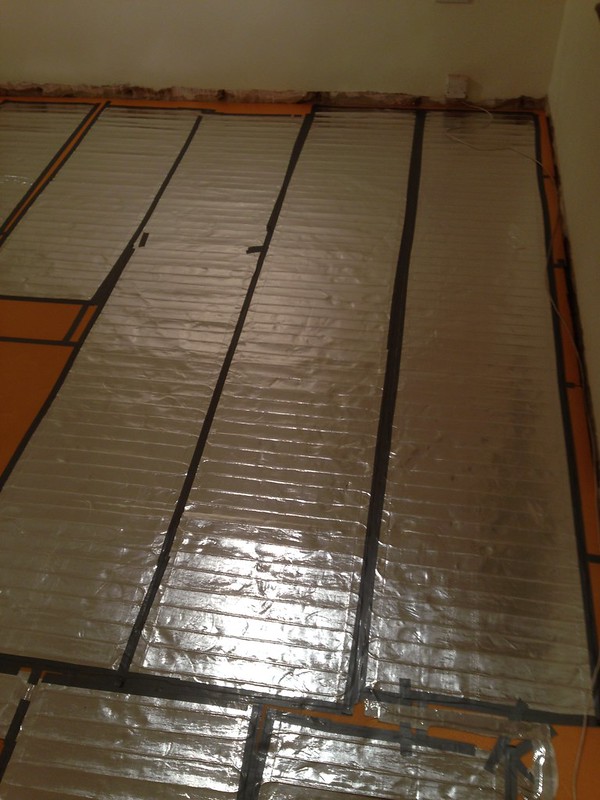 2015-09-21 21.34.03 by Chris Gandy, on Flickr
2015-09-21 21.34.03 by Chris Gandy, on Flickr
Dining room painted:
 2015-09-18 16.16.05 by Chris Gandy, on Flickr
2015-09-18 16.16.05 by Chris Gandy, on Flickr
 2015-09-21 21.34.34 by Chris Gandy, on Flickr
2015-09-21 21.34.34 by Chris Gandy, on Flickr Underfloor heating insulation going down, hoping the laminate floor will be laid today:
 2015-09-20 16.49.42 by Chris Gandy, on Flickr
2015-09-20 16.49.42 by Chris Gandy, on FlickrElectric underfloor heating mats being laid:
 2015-09-21 20.25.38 by Chris Gandy, on Flickr
2015-09-21 20.25.38 by Chris Gandy, on Flickr 2015-09-21 21.34.03 by Chris Gandy, on Flickr
2015-09-21 21.34.03 by Chris Gandy, on FlickrDining room painted:
 2015-09-18 16.16.05 by Chris Gandy, on Flickr
2015-09-18 16.16.05 by Chris Gandy, on FlickrLounge and first room is now basically finished. Flooring is down, skirting is done. Underfloor heating connected up and thermostat installed. The only thing left to do is finish off around a couple of plug sockets, grout around the fireplace tiles and install the mantlepiece.
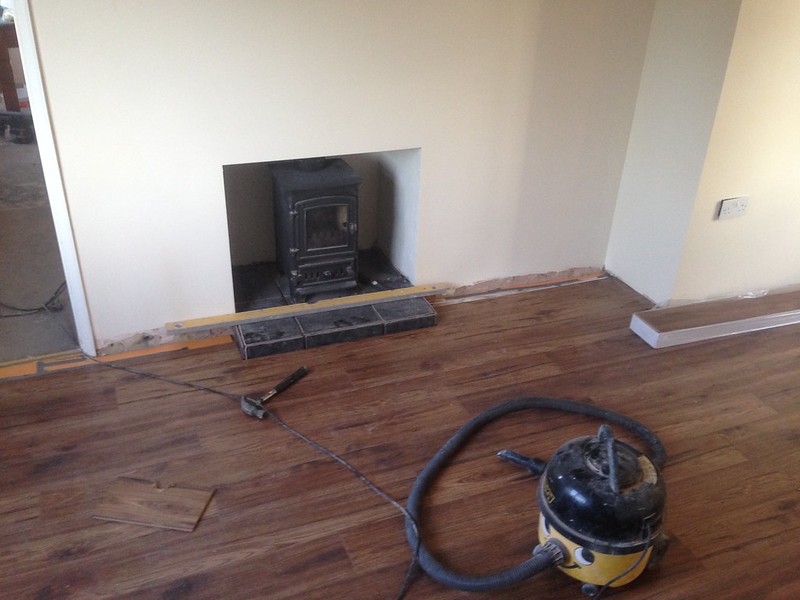 2015-09-22 18.21.36 by Chris Gandy, on Flickr
2015-09-22 18.21.36 by Chris Gandy, on Flickr
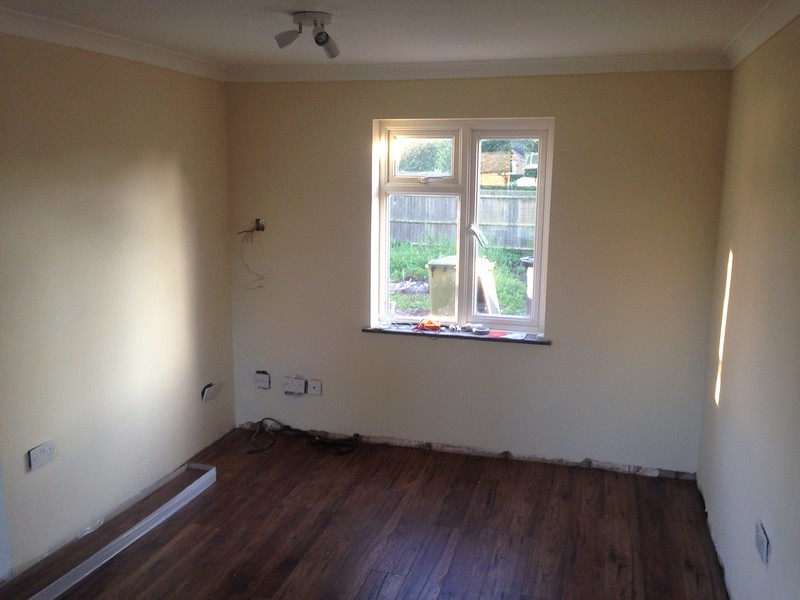 2015-09-22 18.21.41 by Chris Gandy, on Flickr
2015-09-22 18.21.41 by Chris Gandy, on Flickr
The dog helped oversee the skirting board phase:
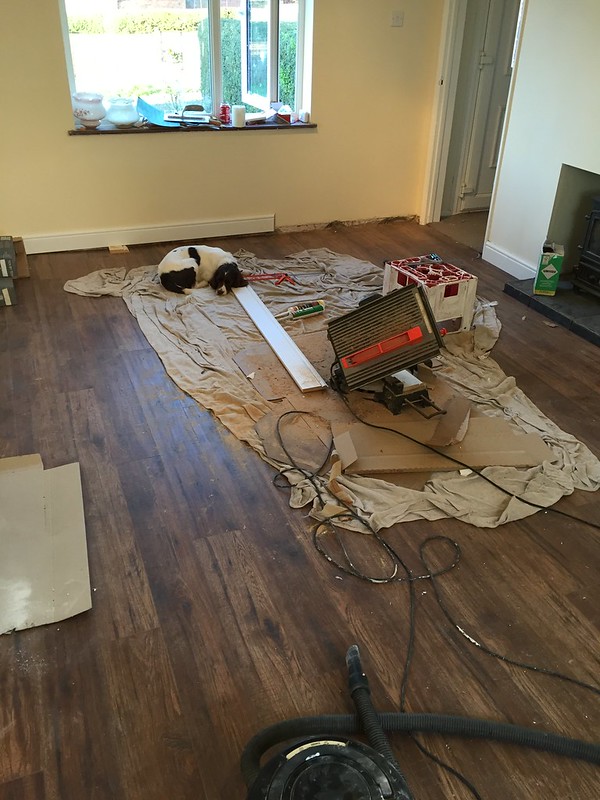 2015-09-26 17.50.03 by Chris Gandy, on Flickr
2015-09-26 17.50.03 by Chris Gandy, on Flickr
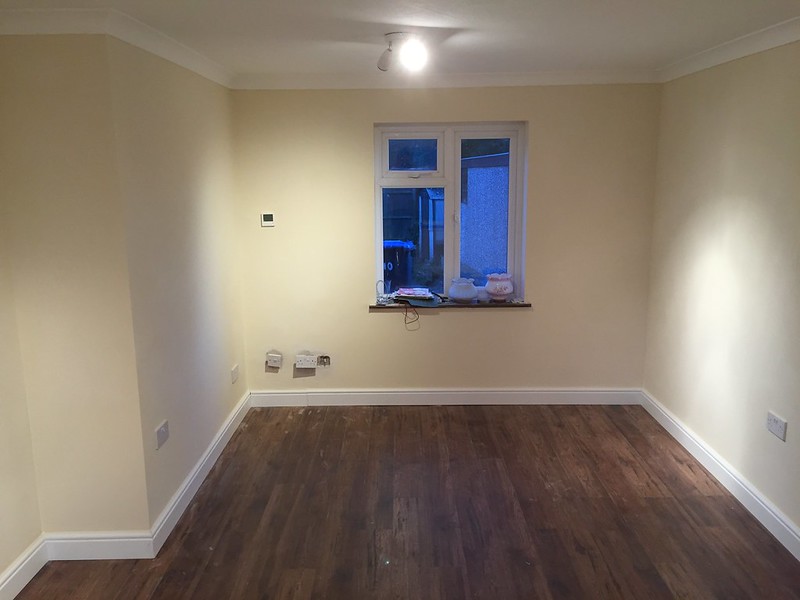 2015-09-27 18.56.40 by Chris Gandy, on Flickr
2015-09-27 18.56.40 by Chris Gandy, on Flickr
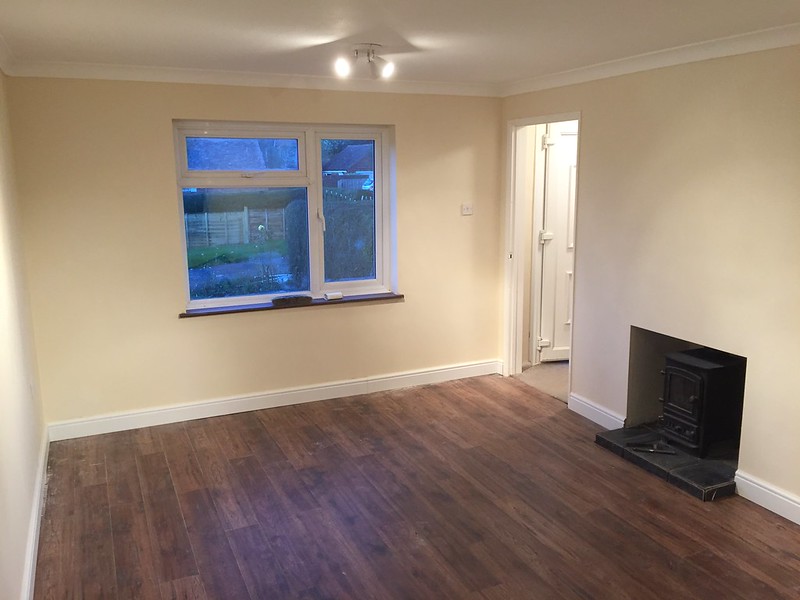 2015-09-27 18.56.53 by Chris Gandy, on Flickr
2015-09-27 18.56.53 by Chris Gandy, on Flickr
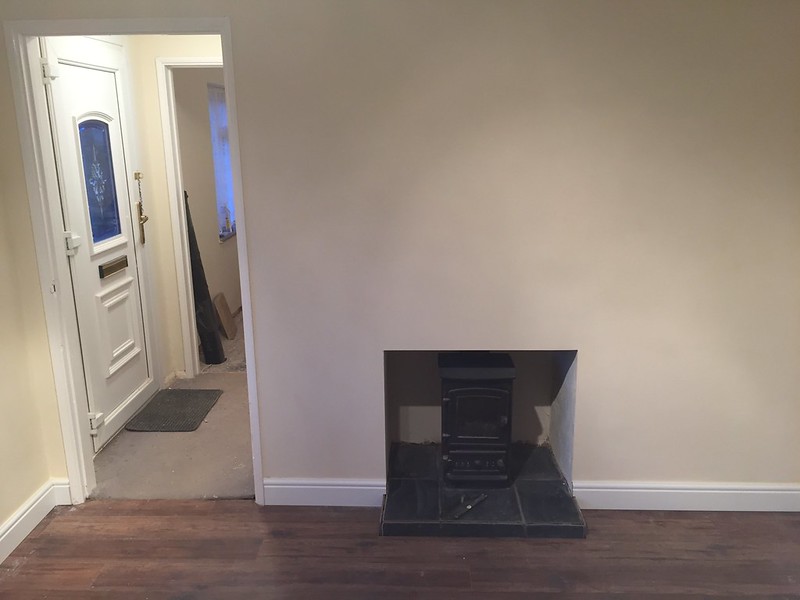 2015-09-27 18.57.11 by Chris Gandy, on Flickr
2015-09-27 18.57.11 by Chris Gandy, on Flickr
Kitchen also moved on a bit this weekend:
Cooker/hob/dishwasher wired in and working, end finishers on most units now on. Tiling next :-)
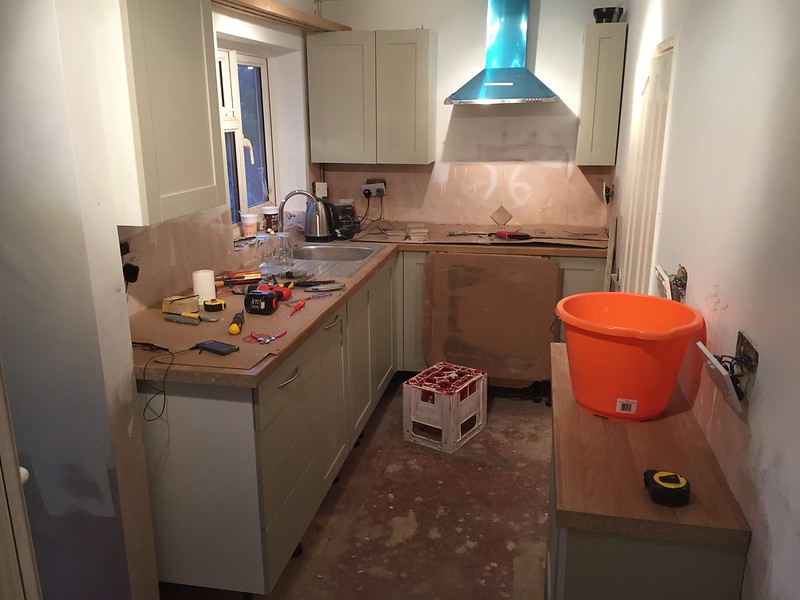 2015-09-27 18.59.04 by Chris Gandy, on Flickr
2015-09-27 18.59.04 by Chris Gandy, on Flickr
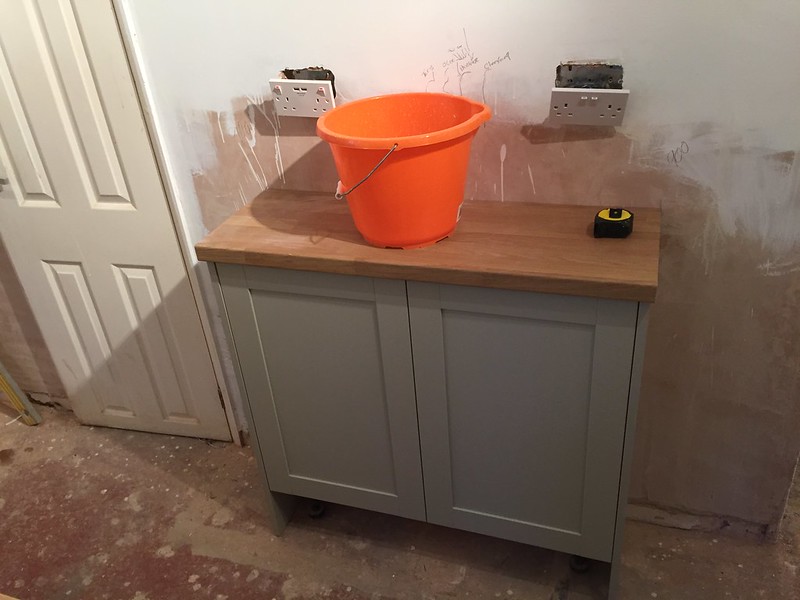 2015-09-27 18.59.11 by Chris Gandy, on Flickr
2015-09-27 18.59.11 by Chris Gandy, on Flickr
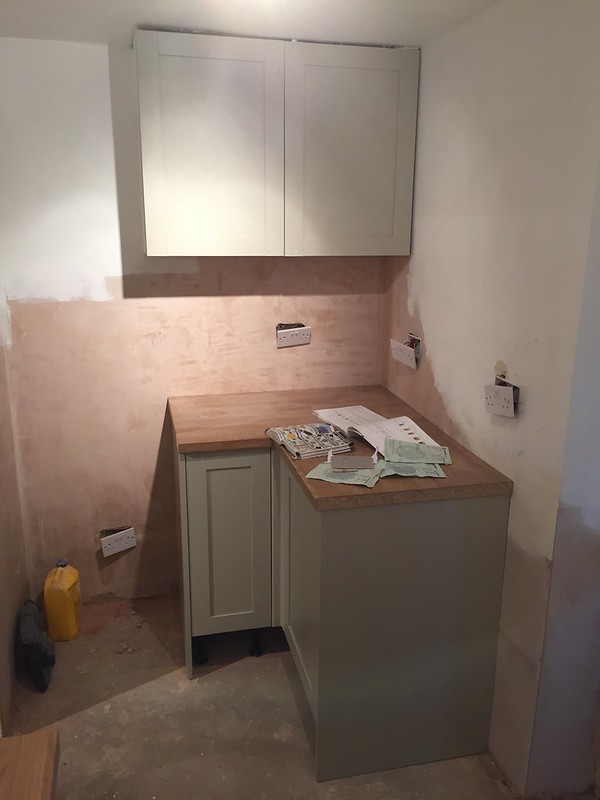 2015-09-27 18.59.46 by Chris Gandy, on Flickr
2015-09-27 18.59.46 by Chris Gandy, on Flickr
Dont know whether to add another wall mounted cupboard to the one to the left of the sink or whether it would block out light from the window, and whether we should add another next to the electrical cabinet in the last picture above which will be above the fridge/freezer.
 2015-09-22 18.21.36 by Chris Gandy, on Flickr
2015-09-22 18.21.36 by Chris Gandy, on Flickr 2015-09-22 18.21.41 by Chris Gandy, on Flickr
2015-09-22 18.21.41 by Chris Gandy, on FlickrThe dog helped oversee the skirting board phase:
 2015-09-26 17.50.03 by Chris Gandy, on Flickr
2015-09-26 17.50.03 by Chris Gandy, on Flickr 2015-09-27 18.56.40 by Chris Gandy, on Flickr
2015-09-27 18.56.40 by Chris Gandy, on Flickr 2015-09-27 18.56.53 by Chris Gandy, on Flickr
2015-09-27 18.56.53 by Chris Gandy, on Flickr 2015-09-27 18.57.11 by Chris Gandy, on Flickr
2015-09-27 18.57.11 by Chris Gandy, on FlickrKitchen also moved on a bit this weekend:
Cooker/hob/dishwasher wired in and working, end finishers on most units now on. Tiling next :-)
 2015-09-27 18.59.04 by Chris Gandy, on Flickr
2015-09-27 18.59.04 by Chris Gandy, on Flickr 2015-09-27 18.59.11 by Chris Gandy, on Flickr
2015-09-27 18.59.11 by Chris Gandy, on Flickr 2015-09-27 18.59.46 by Chris Gandy, on Flickr
2015-09-27 18.59.46 by Chris Gandy, on FlickrDont know whether to add another wall mounted cupboard to the one to the left of the sink or whether it would block out light from the window, and whether we should add another next to the electrical cabinet in the last picture above which will be above the fridge/freezer.
Yes it's probably pretty much all cans.... As hard-drive will attest they aren't mine though as I don't drink. The friend of the family who is helping us doesn't ask for much other than a lift to and from the house as he doesn't drive, cigarettes, lunch and of course a fridge kept topped up with strongbow! Think I bought three big boxes last week. Tesco clubcard people and the checkout staff in our local branch must think I have a serious problem as I keep buying them at 6:30am so I can stock the fridge on my way to work!
Anyway, partial disaster tonight. Slight schoolboy error as we collected the new, well secondhand, sofas and while the two seater went in easily enough, we can't get the three seater in to the lounge. It won't go round the corner from the stairwell into the lounge under the ceiling. We have tried all ways round, all ways up, through front door and even tried going through back door but that's narrower so the sofa doesn't even go through the door at all. So tonight it's in the garage. Looks like we're going to have to take one of the windows out to get it in. Thinking that a patio door at the rear of the lounge might be nice, maybe it will have to happen sooner than we'd hoped......
Anyway, partial disaster tonight. Slight schoolboy error as we collected the new, well secondhand, sofas and while the two seater went in easily enough, we can't get the three seater in to the lounge. It won't go round the corner from the stairwell into the lounge under the ceiling. We have tried all ways round, all ways up, through front door and even tried going through back door but that's narrower so the sofa doesn't even go through the door at all. So tonight it's in the garage. Looks like we're going to have to take one of the windows out to get it in. Thinking that a patio door at the rear of the lounge might be nice, maybe it will have to happen sooner than we'd hoped......
Gassing Station | Homes, Gardens and DIY | Top of Page | What's New | My Stuff



