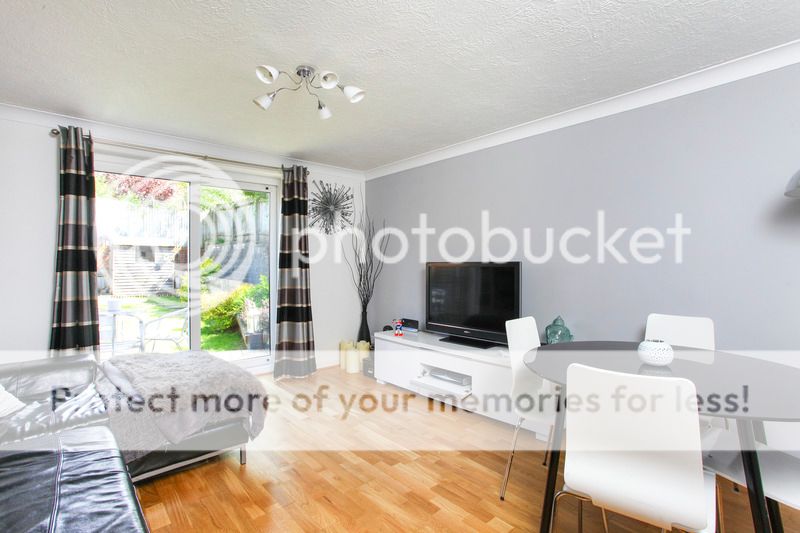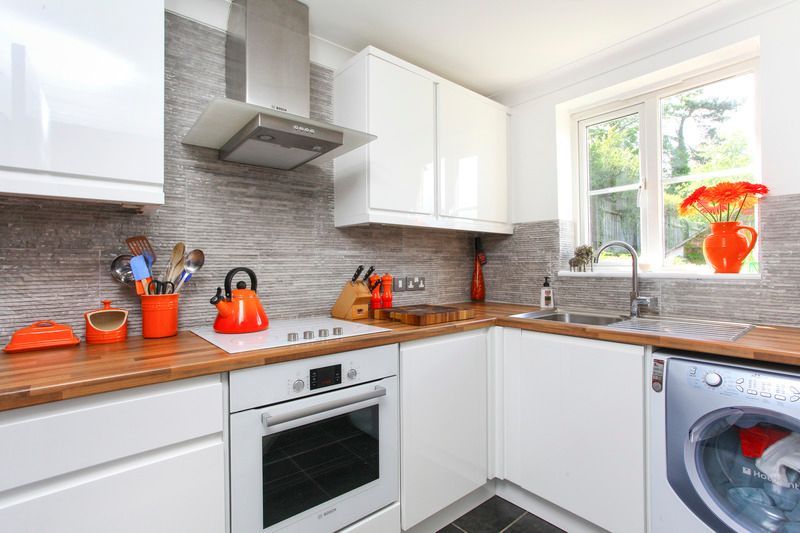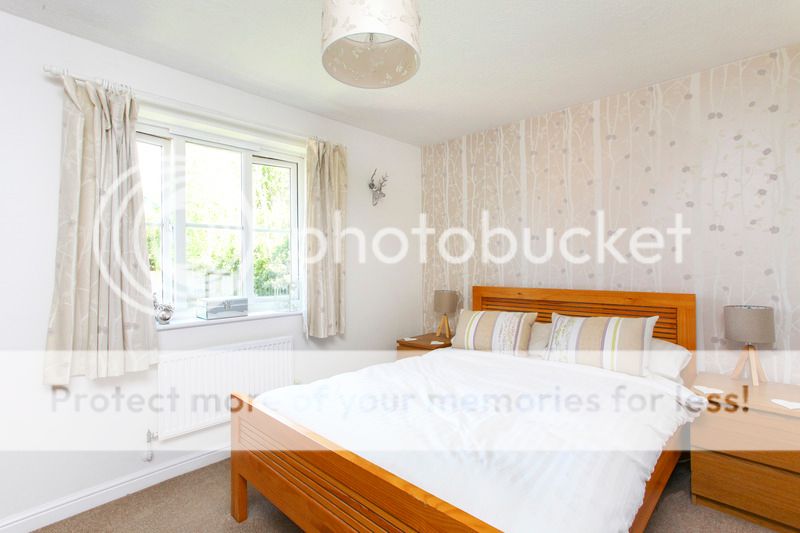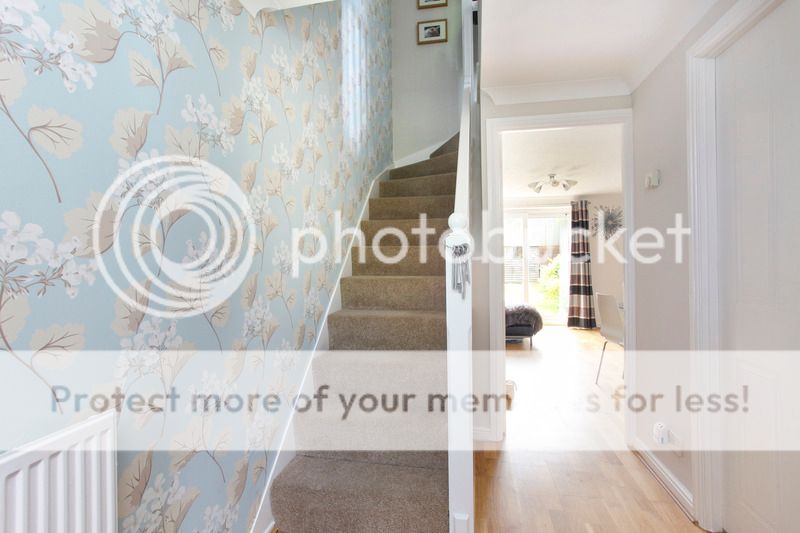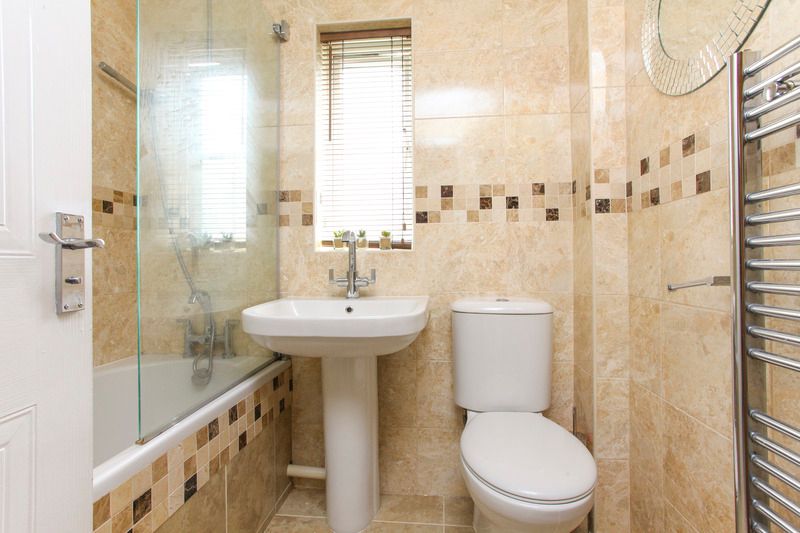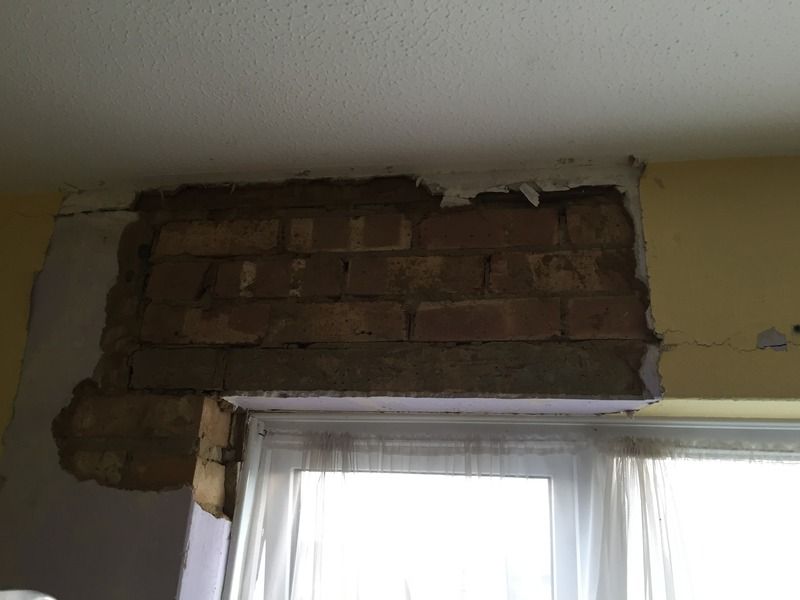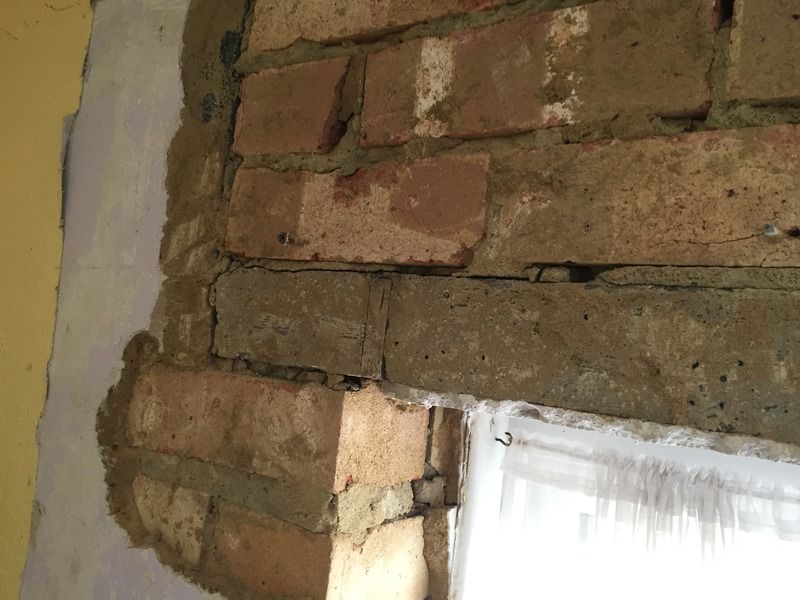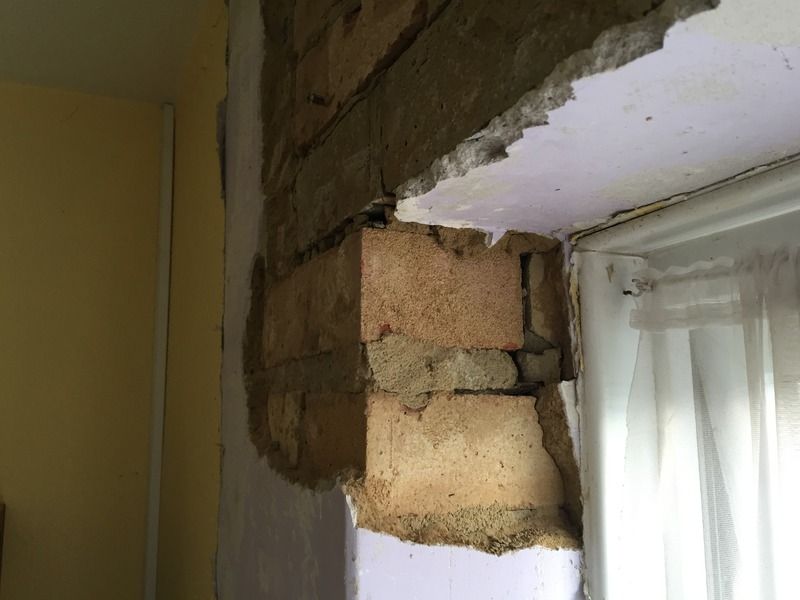1960's to now : our renovation
Discussion
Intending on using this to help myself (and anyone else interested) keep track of an upcoming renovation.
So some background!
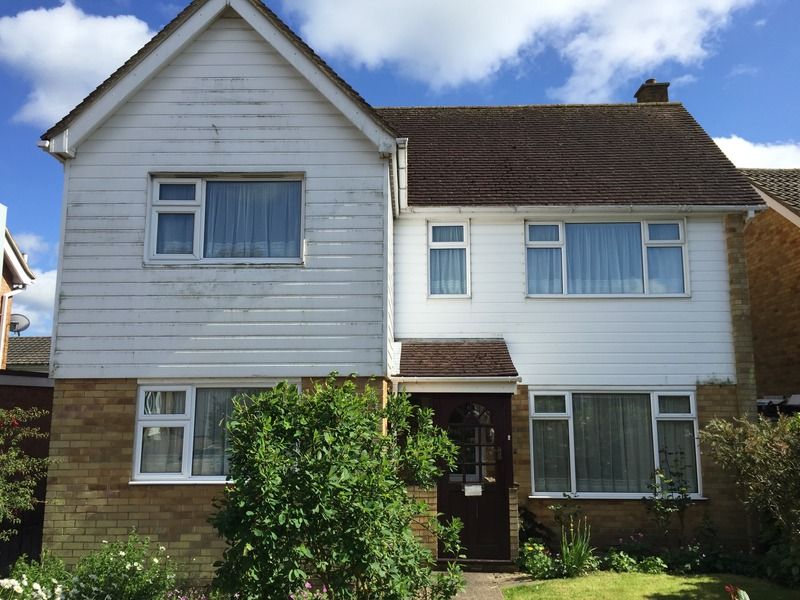
Its a detached late 60's 3 bed in South East England and needs some TLC and reconfiguring to make it work.
It is VERY original inside however in seemingly good condition. There is a whole 60 years of technology and decoration to catch up on... admittedly it looks to have had some minor work done mid 80's for ultra retro status.
Heres some really amateur floorplans i've done from memory (why people dont pay the minor cost when advertising a house for a floor plan i do not know!)
Ground Floor
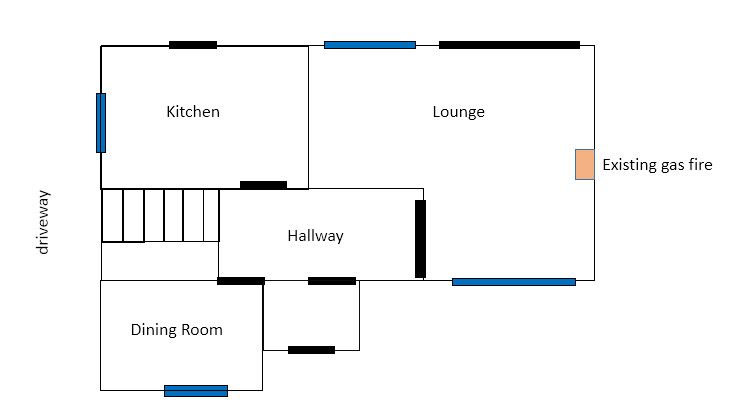
First Floor
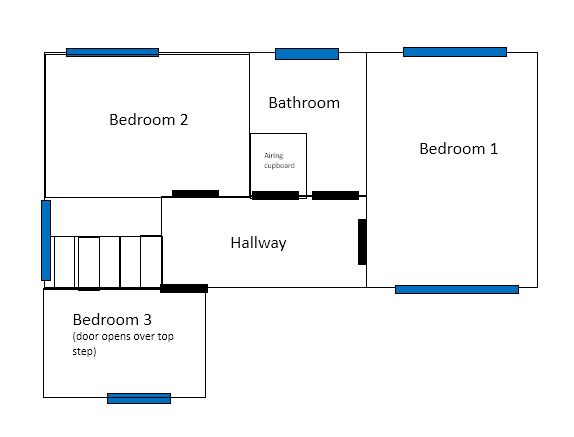
The plan:
1) The house has some issues with some minor cracks above the upstairs windows, awaiting the surveyors report but my builder thinks its either poorly fitted UPVC windows, or owing to it having concrete lintels that may need repair/replacing
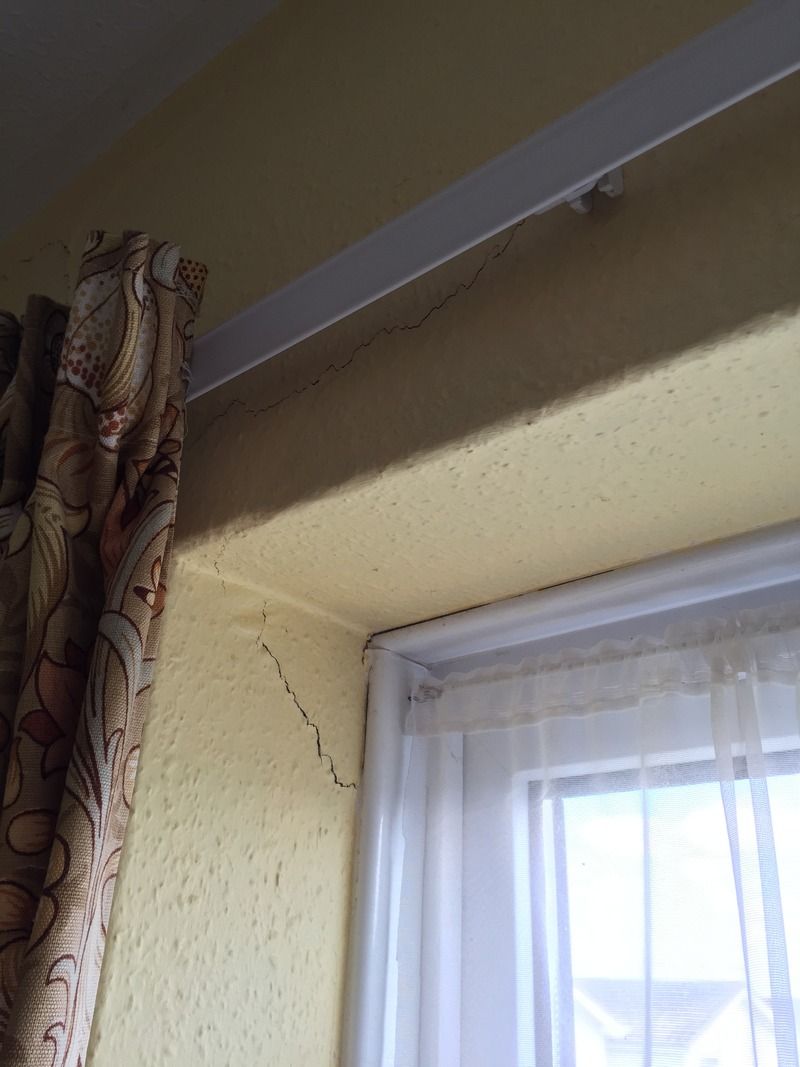
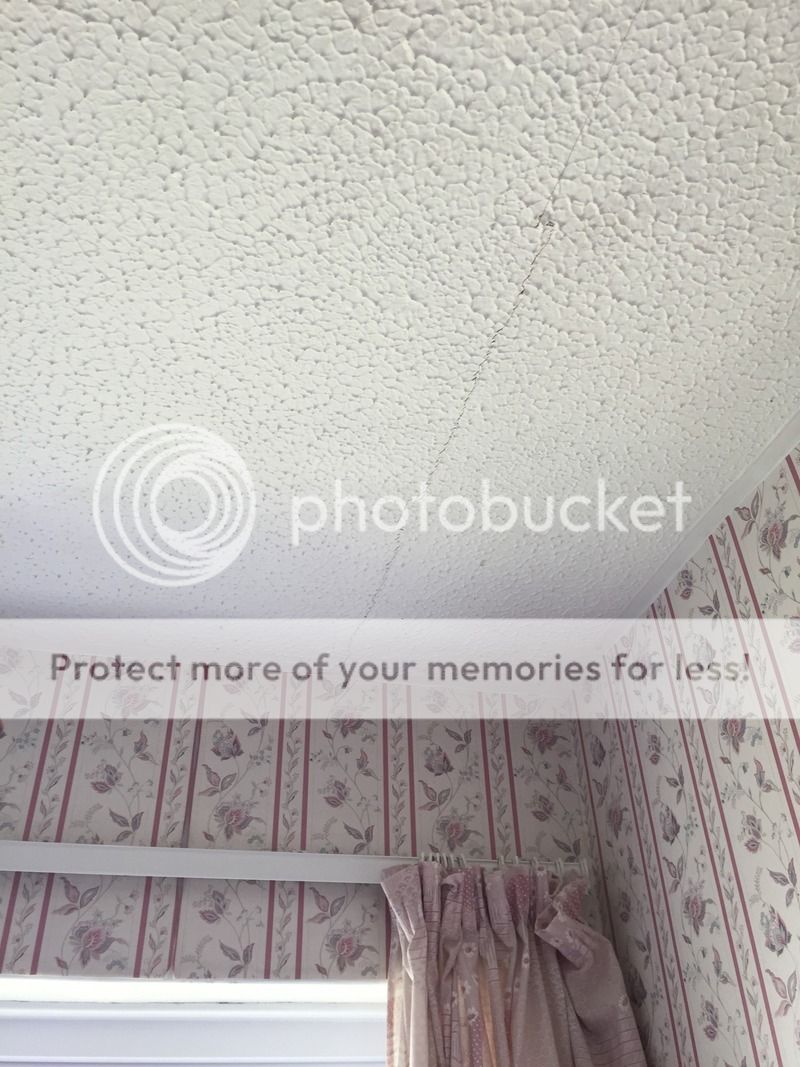
Hoping this comes back as a relatively simple fix as we're planning on having the whole place plastered anyway.
2) The existing boiler is around 7 or 8 years old, we're intending on removing this (and the hot water tank in the airing cupboard) and replacing it with a combi boiler, where it is going to be located is yet to be confirmed.
3) New bathroom - by removing the airing cupboard we gain a decent amount of space in the bathroom that can then be utilised for a shower.
4) New kitchen - also links into the questions below, but the existing kitchen is more than likely original and very very very tired! Looking for anyone with reviews for diykitchens.com as they seem to be a decent choice.
5) A log burner, the missus' only major thing is she wants a log burner! Property has an existing brick chimney behind the gas fire so in theory quite a simple job and we'll build a decorative chimney breast to give the room some character.
6) Possibly new windows all round, this will be based on the issues with the lintels, should they need work and windows removed it makes sense in my mind to put new ones back in.
7) Fully redecorate (the pictures above dont really show how naff the decor is!)
My main gripe is the existing downfloors layout - anyone have any suggestions on how to improve this? We're looking at cost vs value for conservatories and extensions (either full width or partial). Leaning towards possibly a conservatory across the span of the living room based on cost?
So some background!

Its a detached late 60's 3 bed in South East England and needs some TLC and reconfiguring to make it work.
It is VERY original inside however in seemingly good condition. There is a whole 60 years of technology and decoration to catch up on... admittedly it looks to have had some minor work done mid 80's for ultra retro status.
Heres some really amateur floorplans i've done from memory (why people dont pay the minor cost when advertising a house for a floor plan i do not know!)
Ground Floor

First Floor

The plan:
1) The house has some issues with some minor cracks above the upstairs windows, awaiting the surveyors report but my builder thinks its either poorly fitted UPVC windows, or owing to it having concrete lintels that may need repair/replacing


Hoping this comes back as a relatively simple fix as we're planning on having the whole place plastered anyway.
2) The existing boiler is around 7 or 8 years old, we're intending on removing this (and the hot water tank in the airing cupboard) and replacing it with a combi boiler, where it is going to be located is yet to be confirmed.
3) New bathroom - by removing the airing cupboard we gain a decent amount of space in the bathroom that can then be utilised for a shower.
4) New kitchen - also links into the questions below, but the existing kitchen is more than likely original and very very very tired! Looking for anyone with reviews for diykitchens.com as they seem to be a decent choice.
5) A log burner, the missus' only major thing is she wants a log burner! Property has an existing brick chimney behind the gas fire so in theory quite a simple job and we'll build a decorative chimney breast to give the room some character.
6) Possibly new windows all round, this will be based on the issues with the lintels, should they need work and windows removed it makes sense in my mind to put new ones back in.
7) Fully redecorate (the pictures above dont really show how naff the decor is!)
My main gripe is the existing downfloors layout - anyone have any suggestions on how to improve this? We're looking at cost vs value for conservatories and extensions (either full width or partial). Leaning towards possibly a conservatory across the span of the living room based on cost?
Edited by croakey on Wednesday 8th July 12:21
Edited by croakey on Monday 26th September 13:37
Bit of a boring update but survey is back and all seems good, no surprises and confirms a number of suspicions with regards to pointing being required etc etc.
Next up is to get back in there and get measurements and pictures needed to organise and plan the upcoming works.
I promise the next update will be more interesting!
Next up is to get back in there and get measurements and pictures needed to organise and plan the upcoming works.
I promise the next update will be more interesting!
Unfortunately those pictures are no where near to scale...
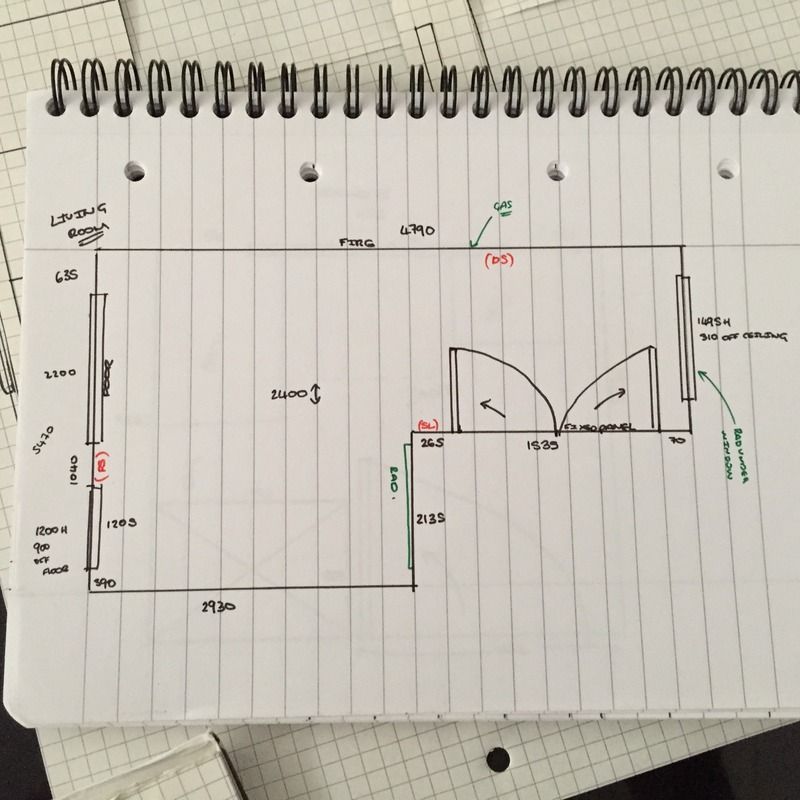
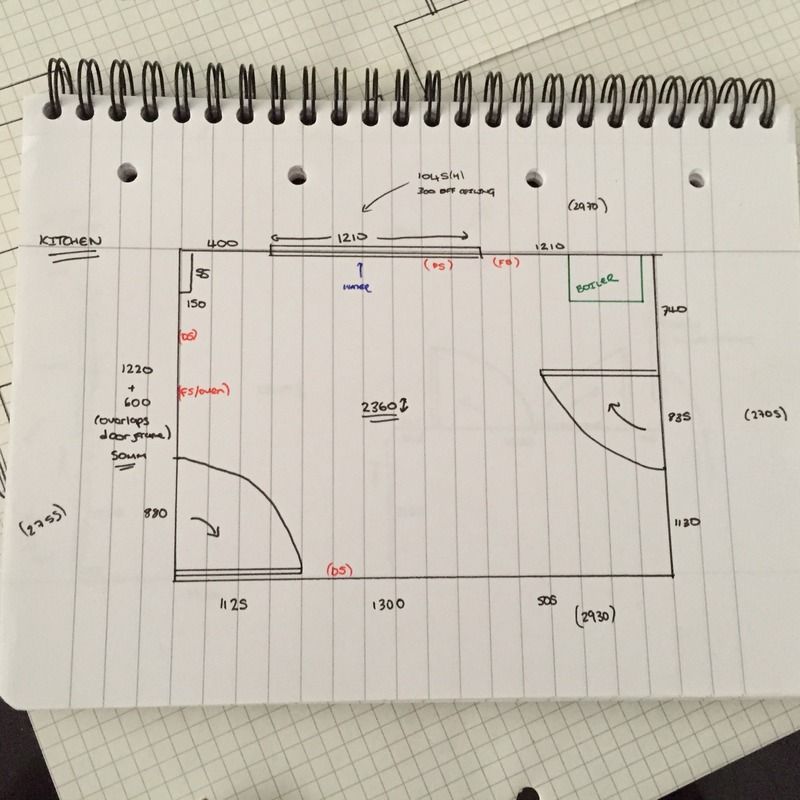
These are the correct measurements and as such the kitchen space is probably too small to be a lounge?
The current favoured plan is to leave the kitchen in situ, and then build a small extension off the living room to form a garden (possibly a dining) room. To add to the mix we have two house cats that need some space of their own so that they dont destroy the entire house with their antisocial behaviour.

The wife is insistent on having a wood burner fitted which would logically be in the current living room as there is an existing chimney we can utilise.


These are the correct measurements and as such the kitchen space is probably too small to be a lounge?
The current favoured plan is to leave the kitchen in situ, and then build a small extension off the living room to form a garden (possibly a dining) room. To add to the mix we have two house cats that need some space of their own so that they dont destroy the entire house with their antisocial behaviour.

The wife is insistent on having a wood burner fitted which would logically be in the current living room as there is an existing chimney we can utilise.
Finally something worth looking at!
Eventually moved in this week following some tense weeks dealing with our buyer asking strange questions.
So some pictures (taken before the previous owners had finished clearing it)
Kitchen
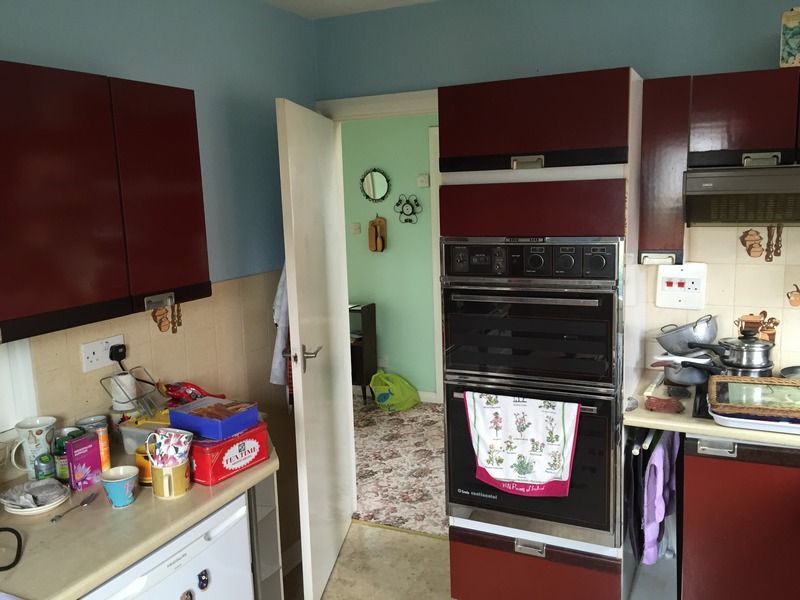
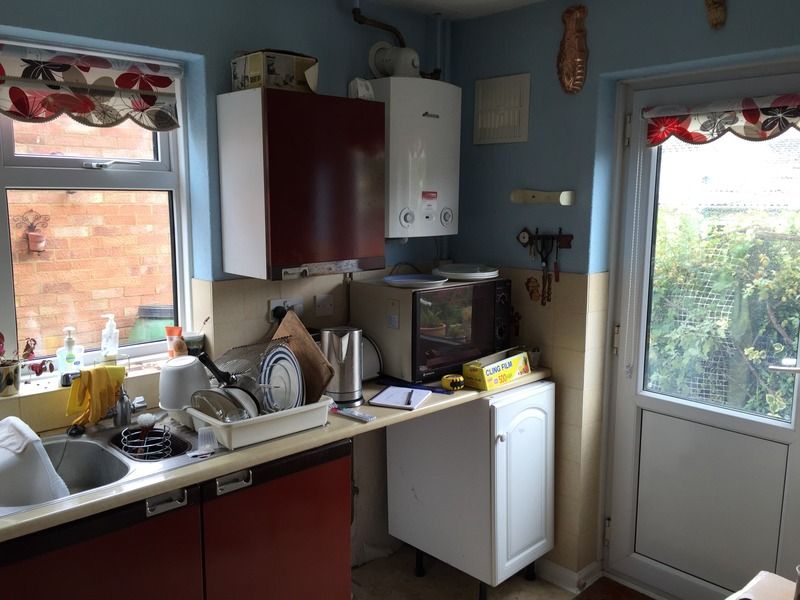
Living room
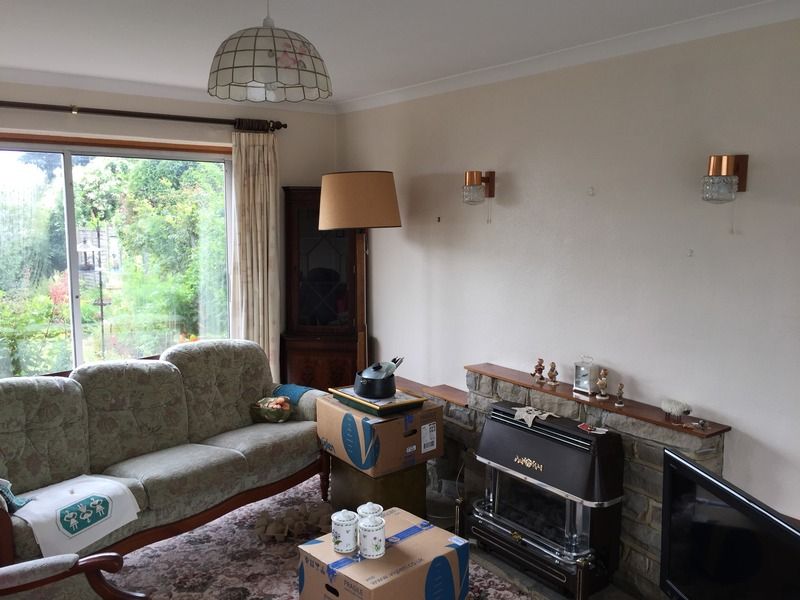
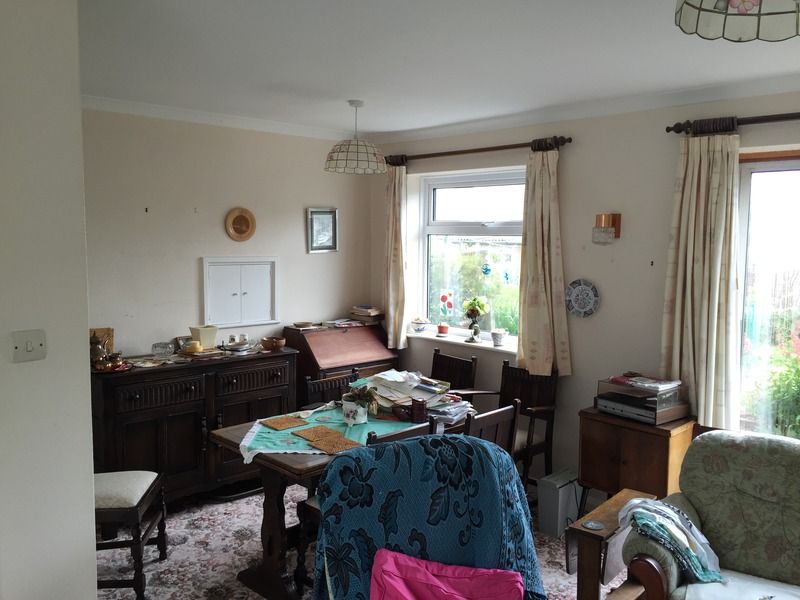
Bathroom
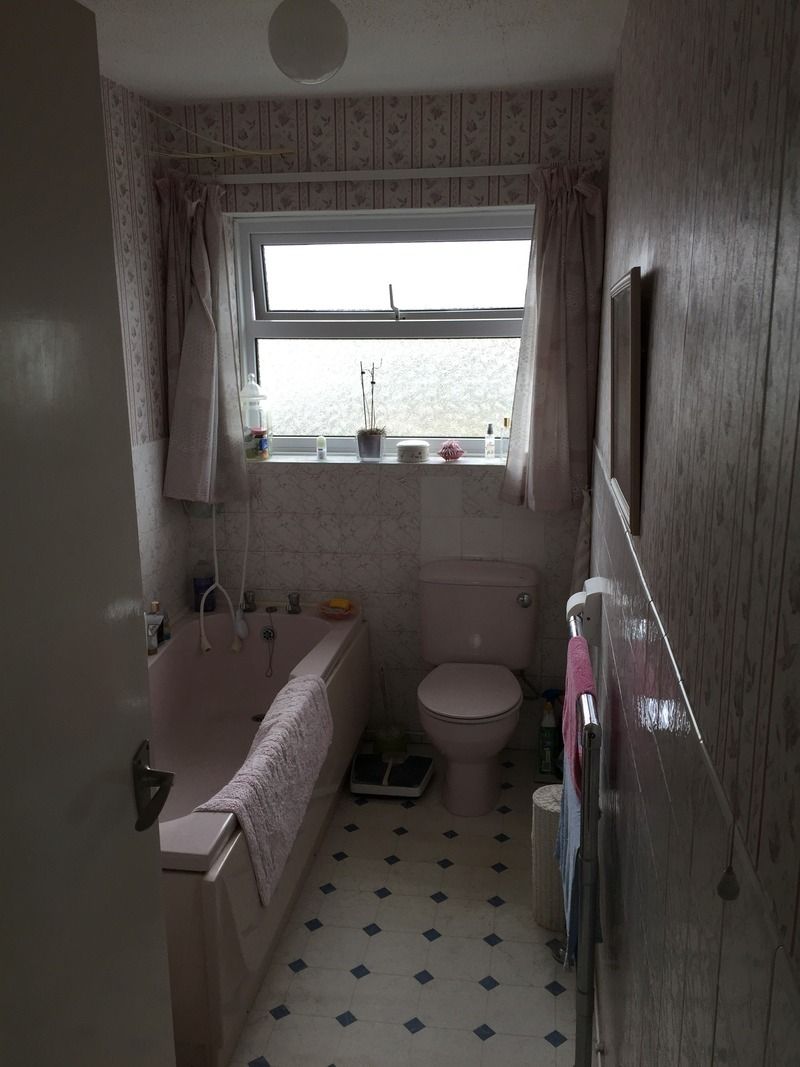
One of the bedrooms...
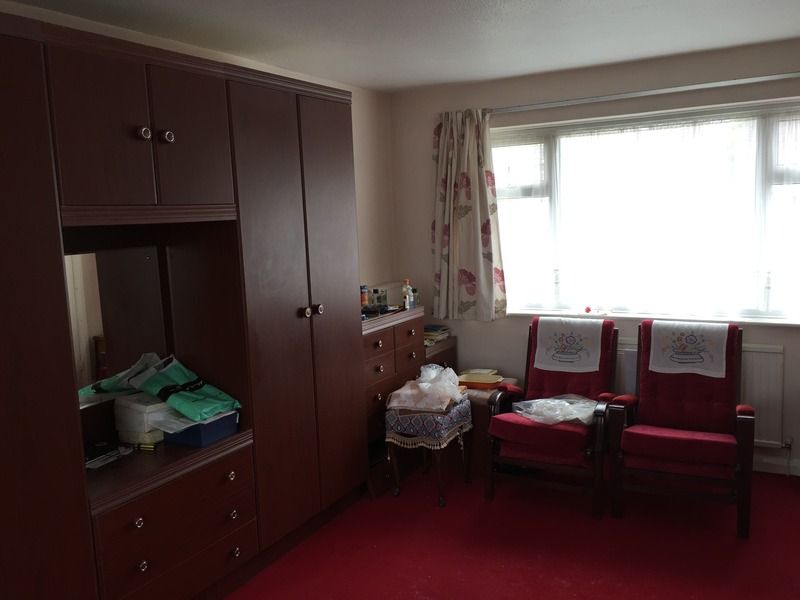
Unfortunately the "drive" was designed for a 60's car which presumably were narrow bodied as the wife's mini will fit but you can't open the doors!
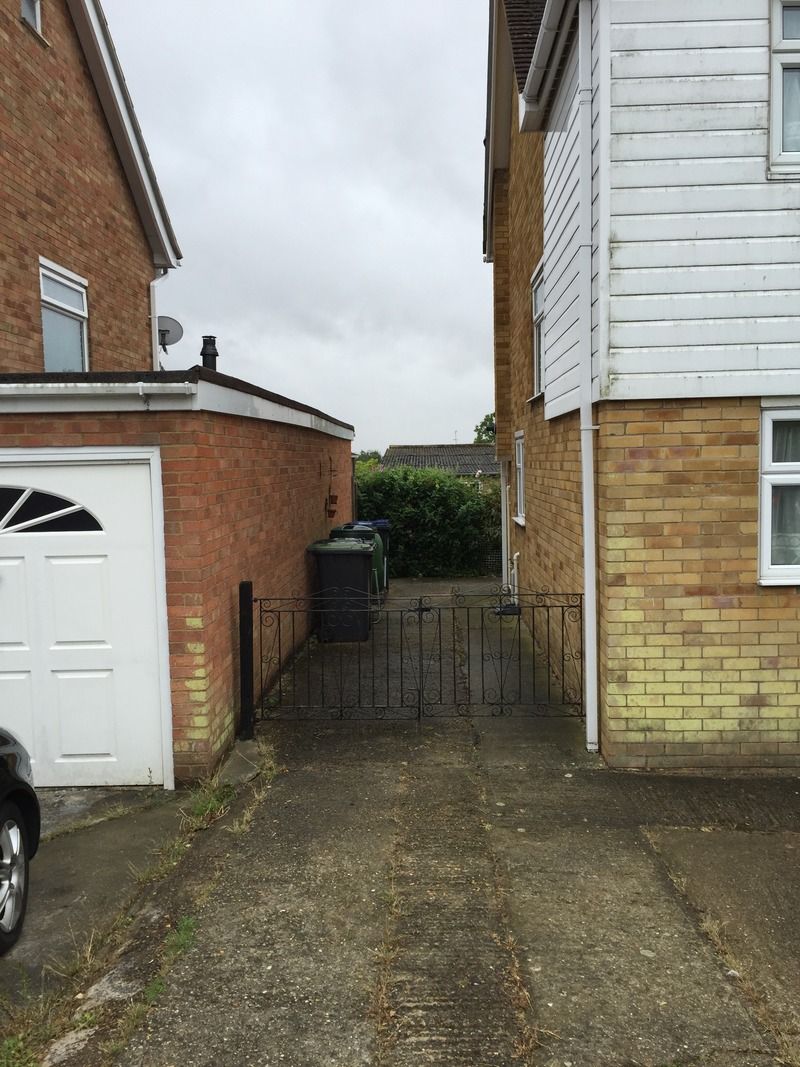
As I said at the beginning its nothing particularly special and far from worthy for a powerfully built company director... But I'll try to keep it up to date and interesting!
Talking of which, any hints on how to clean this brickwork up? Has a green film growing over it, not sure to blast with pressure washer or use some form of acid?
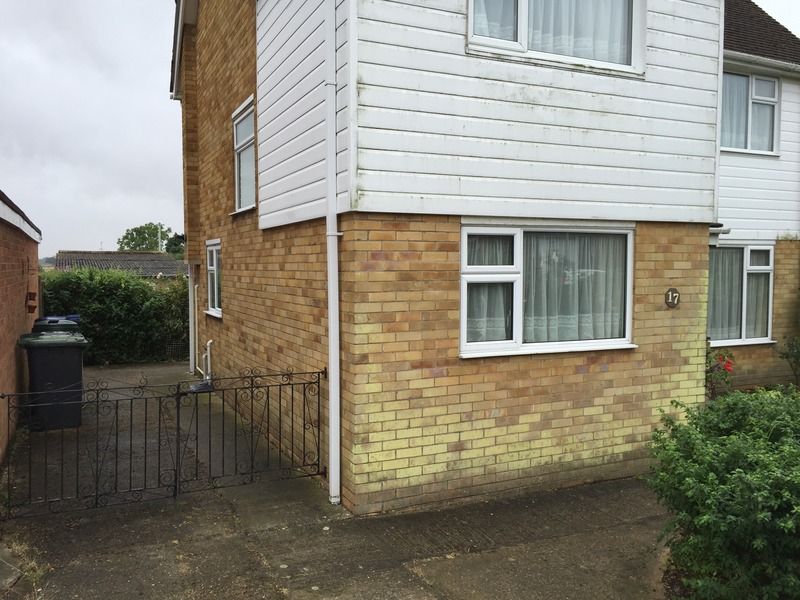
Eventually moved in this week following some tense weeks dealing with our buyer asking strange questions.
So some pictures (taken before the previous owners had finished clearing it)
Kitchen


Living room


Bathroom

One of the bedrooms...

Unfortunately the "drive" was designed for a 60's car which presumably were narrow bodied as the wife's mini will fit but you can't open the doors!

As I said at the beginning its nothing particularly special and far from worthy for a powerfully built company director... But I'll try to keep it up to date and interesting!
Talking of which, any hints on how to clean this brickwork up? Has a green film growing over it, not sure to blast with pressure washer or use some form of acid?

I would love to go all out and completely modernise the front as per the above photos. However the entire area is of a similar style to this house and it would stand out like a sore thumb and possibly decrease its value long term.
I'm leaning towards getting the cladding cleaned up and seeing how I feel then. Sadly this house had been empty for around a year before so it's just in dire need of a clean!
I'm leaning towards getting the cladding cleaned up and seeing how I feel then. Sadly this house had been empty for around a year before so it's just in dire need of a clean!
Fortunately the loft already has a decent ladder, a good amount of boarding, and more importantly a proper lighting system.
One thing we've been fortunate with is the garden, it would seem the previous owners dedicated a lot of time and effort to it. Various roses and other stuff I don't recognise - currently looking to recruit a decently priced gardener/ pensioner to help maintain it as beyond cutting the lawn badly gardens aren't my thing.
On the plus side it seems that south facing and decent foliage attracts wildlife

One thing we've been fortunate with is the garden, it would seem the previous owners dedicated a lot of time and effort to it. Various roses and other stuff I don't recognise - currently looking to recruit a decently priced gardener/ pensioner to help maintain it as beyond cutting the lawn badly gardens aren't my thing.
On the plus side it seems that south facing and decent foliage attracts wildlife

An update of sorts...
I've got a commercial cleaning team booked in for next week to clean all the cladding and brickwork, combined with a gardener this should improve the kerb appeal over night.
Had a quote for a replacement boiler locating it in the airing cupboard, this will coincide with cutting the aircupbord depth down to maximise bathroom space. Ontop of this he's going to relocate and replace a couple of radiators. To go with this my Nest v3 arrived this afternoon... Keen to see if it lives up to the hype!
Had a quote for Windows and doors which came in a lot higher than I imagined and will probably mean we need to wait a period of time to do them. On the plus side the windows are still serviceable just old.
Will be getting the porch glazing and door replaced ASAP and a radiator fitted out there alongside some insulated plasterboard.
Had a quote of 2.1k to replace the patio doors (which are ancient) with bifolds. My gut feeling is that this expensive but would appreciate some feedback.
Kitchen is planned :
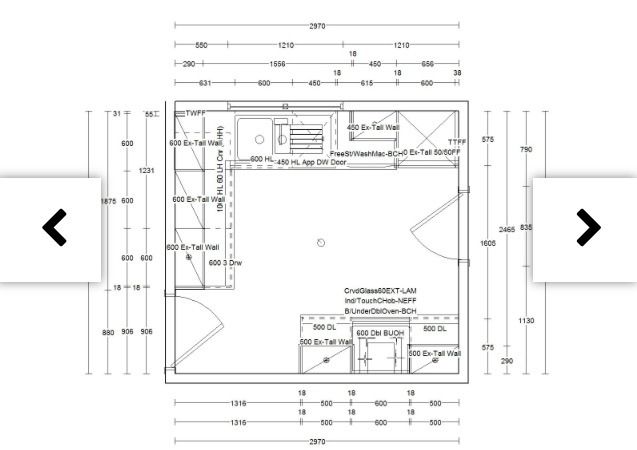
But now need to decide whether to go with howdens or diy-kitchens? Likely to go with Bosch appliances if anyone has a source ??
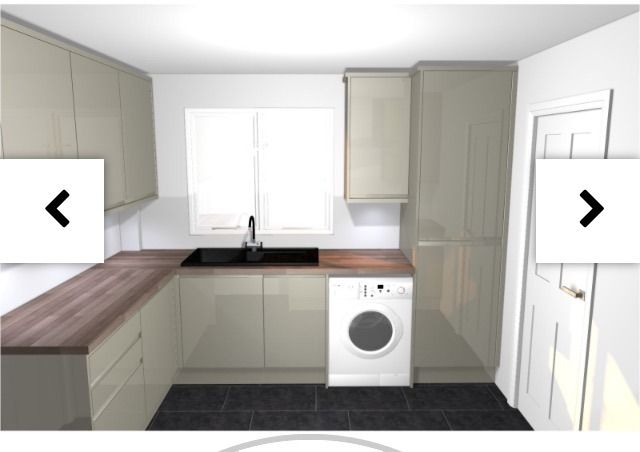
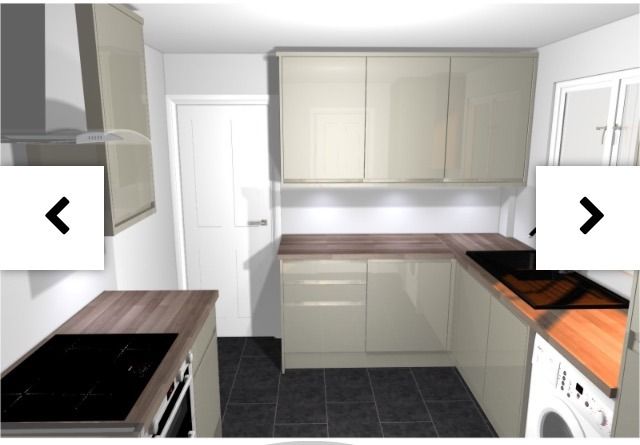
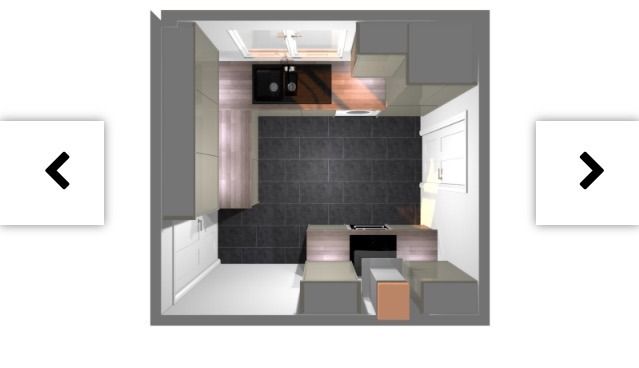
I've not got pictures to demonstrate it but we're also looking at moving the door to the living room to make it a more useful shape...
I've got a commercial cleaning team booked in for next week to clean all the cladding and brickwork, combined with a gardener this should improve the kerb appeal over night.
Had a quote for a replacement boiler locating it in the airing cupboard, this will coincide with cutting the aircupbord depth down to maximise bathroom space. Ontop of this he's going to relocate and replace a couple of radiators. To go with this my Nest v3 arrived this afternoon... Keen to see if it lives up to the hype!
Had a quote for Windows and doors which came in a lot higher than I imagined and will probably mean we need to wait a period of time to do them. On the plus side the windows are still serviceable just old.
Will be getting the porch glazing and door replaced ASAP and a radiator fitted out there alongside some insulated plasterboard.
Had a quote of 2.1k to replace the patio doors (which are ancient) with bifolds. My gut feeling is that this expensive but would appreciate some feedback.
Kitchen is planned :

But now need to decide whether to go with howdens or diy-kitchens? Likely to go with Bosch appliances if anyone has a source ??



I've not got pictures to demonstrate it but we're also looking at moving the door to the living room to make it a more useful shape...
So some progress...
Before...
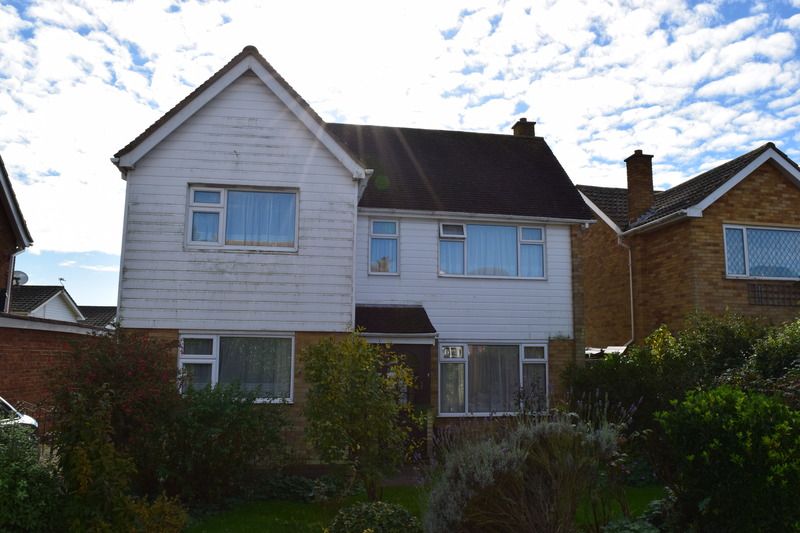
Some cleaning (by someone else) later...
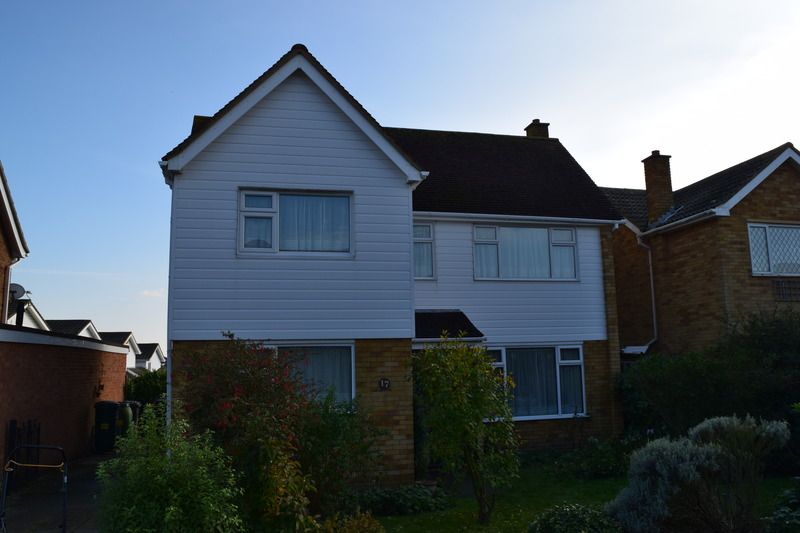
And the gardeners begun to put a dent in our overgrown but well stocked garden.
Next challenge is to find a builder to come and solve the issue with our cracks (oooh er missus!)
Stripping woodchip wallpaper has revealed further cracks , research leads me to believe that this is old cracks (20+ years) and not current, fingers crossed a resin bonding session and overboarding will solve it all.
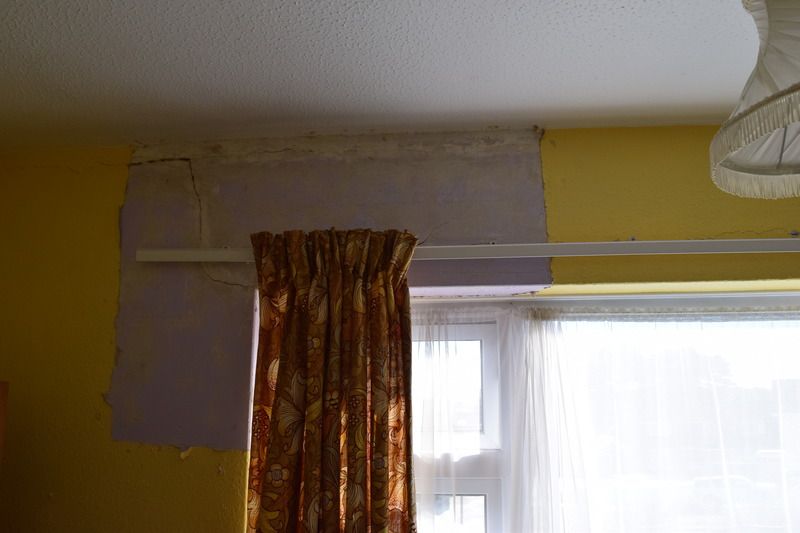
Before...

Some cleaning (by someone else) later...

And the gardeners begun to put a dent in our overgrown but well stocked garden.
Next challenge is to find a builder to come and solve the issue with our cracks (oooh er missus!)
Stripping woodchip wallpaper has revealed further cracks , research leads me to believe that this is old cracks (20+ years) and not current, fingers crossed a resin bonding session and overboarding will solve it all.

So more builders have been and gone looking at my curious cracks... Nothing much more to update with them. Combined opinion from them that is whilst it's poor quality construction the fact it's lasted so long indicates it's sound and the cracks caused my materials moving at differing rates
Recommendation currently is to mesh the entire top half of the wall then board it to avoid any further issues.
On the plus side I've ordered the majority of the kitchen and decided on worktops which are yet to be ordered because they're looking at being bloody expensive!
Kitchen is from diykitchens
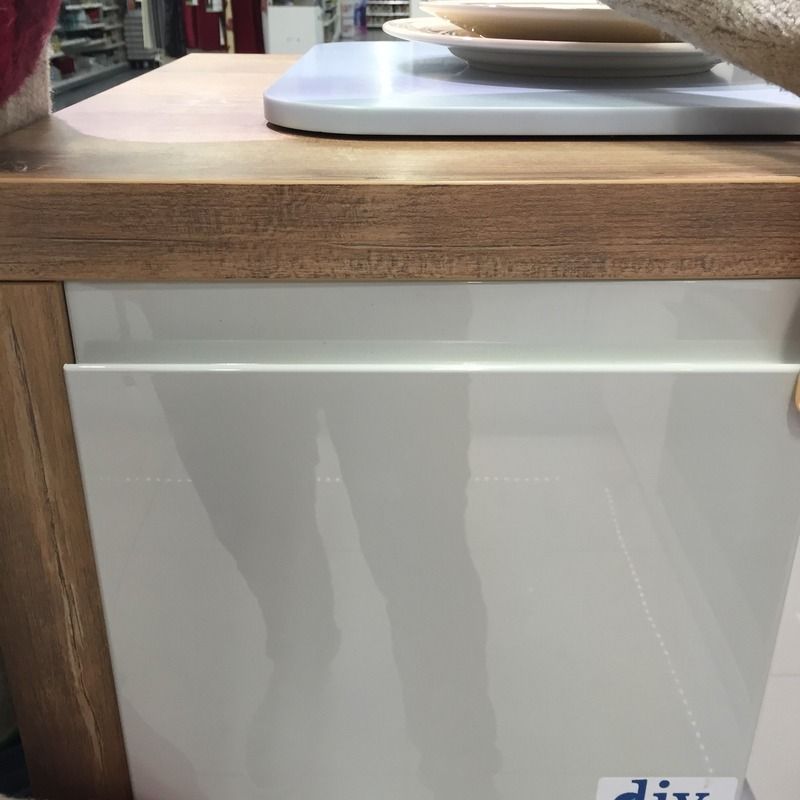
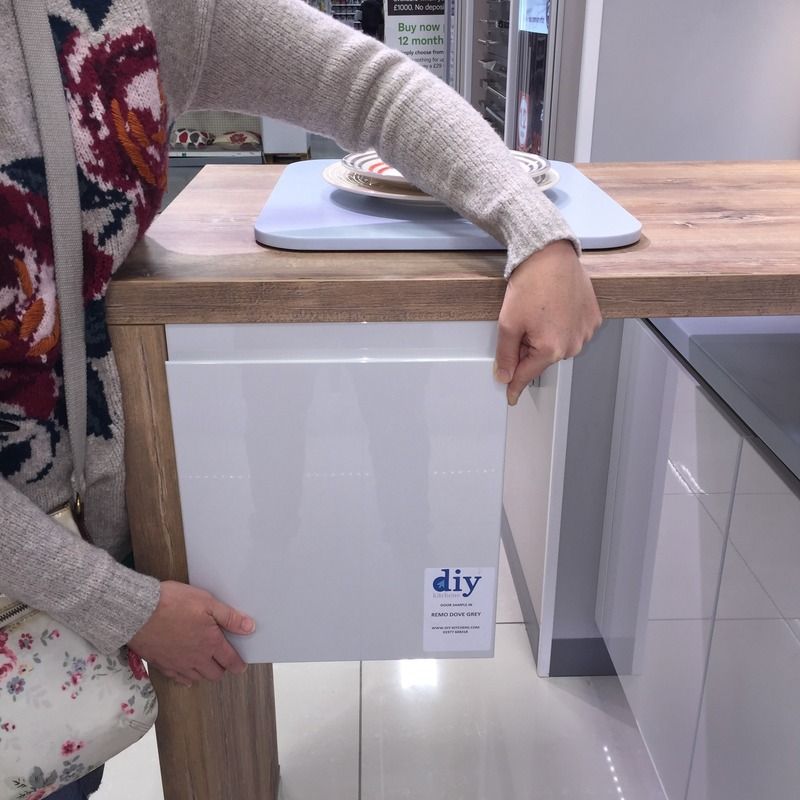
Just needing the boiler relocating which is proving to be an issue with people turning up when they say etc.
Slowly slowly catchy monkey as they say!
Recommendation currently is to mesh the entire top half of the wall then board it to avoid any further issues.
On the plus side I've ordered the majority of the kitchen and decided on worktops which are yet to be ordered because they're looking at being bloody expensive!
Kitchen is from diykitchens


Just needing the boiler relocating which is proving to be an issue with people turning up when they say etc.
Slowly slowly catchy monkey as they say!
Edited by croakey on Tuesday 17th November 18:54
Busy couple of days...
Bit of this:
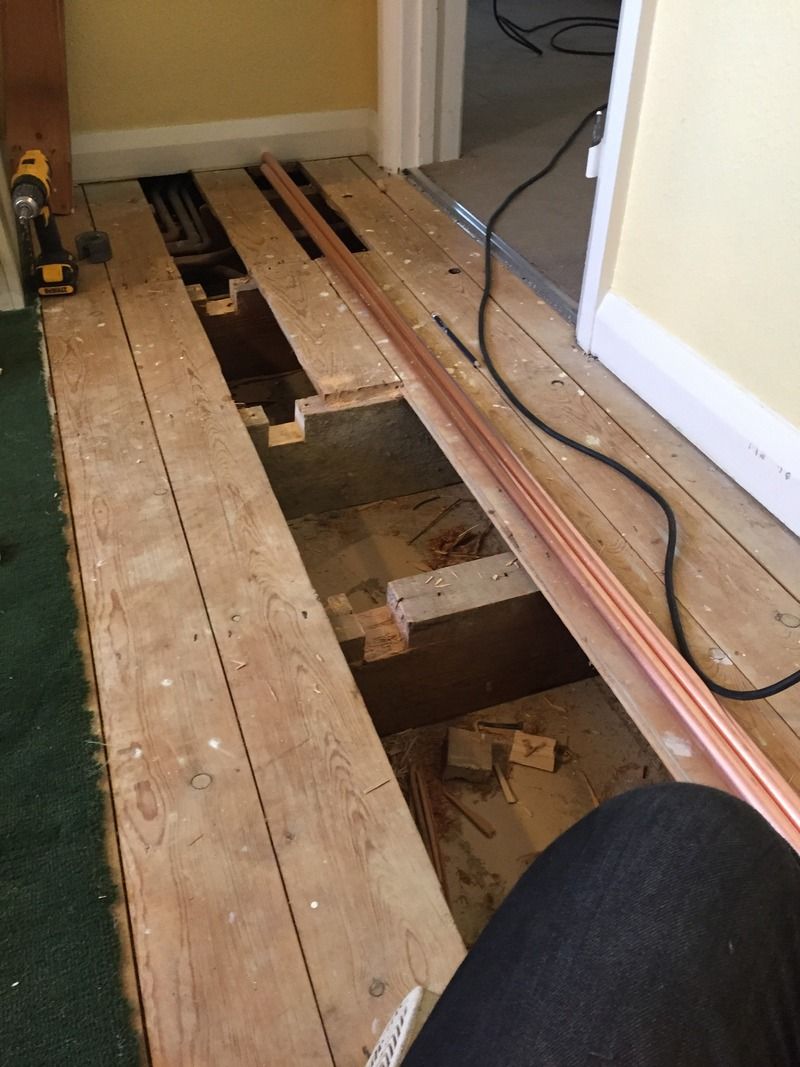
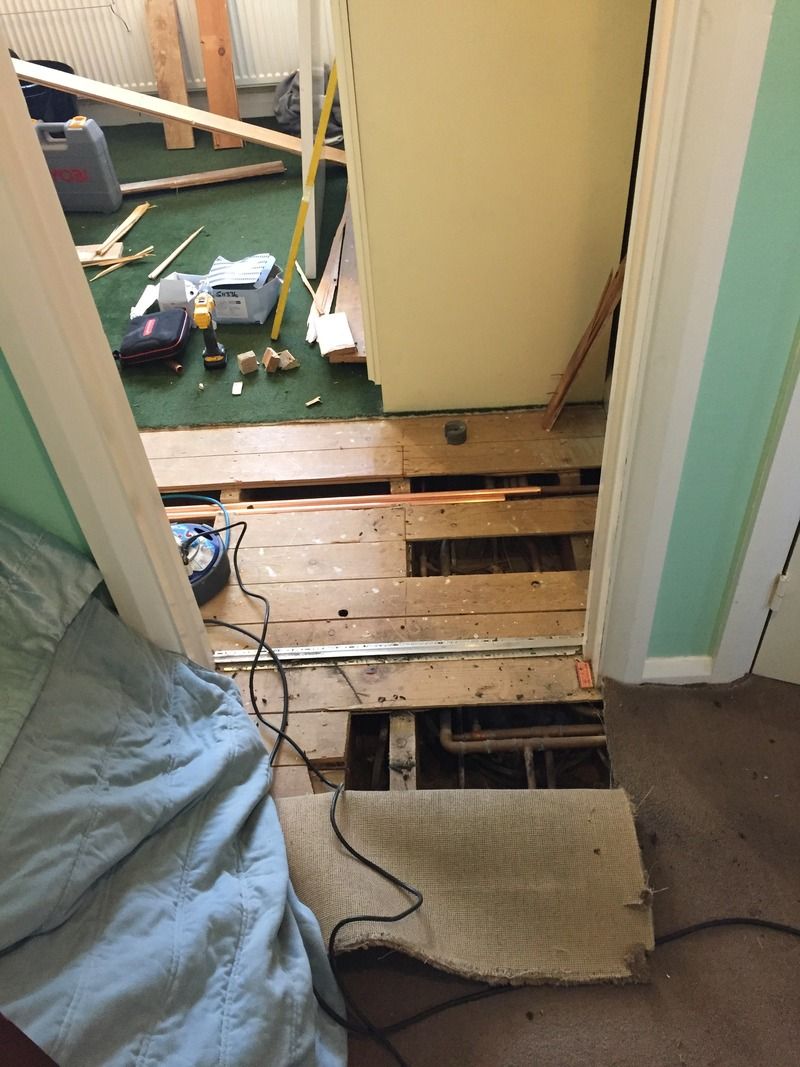
With a bit of this...
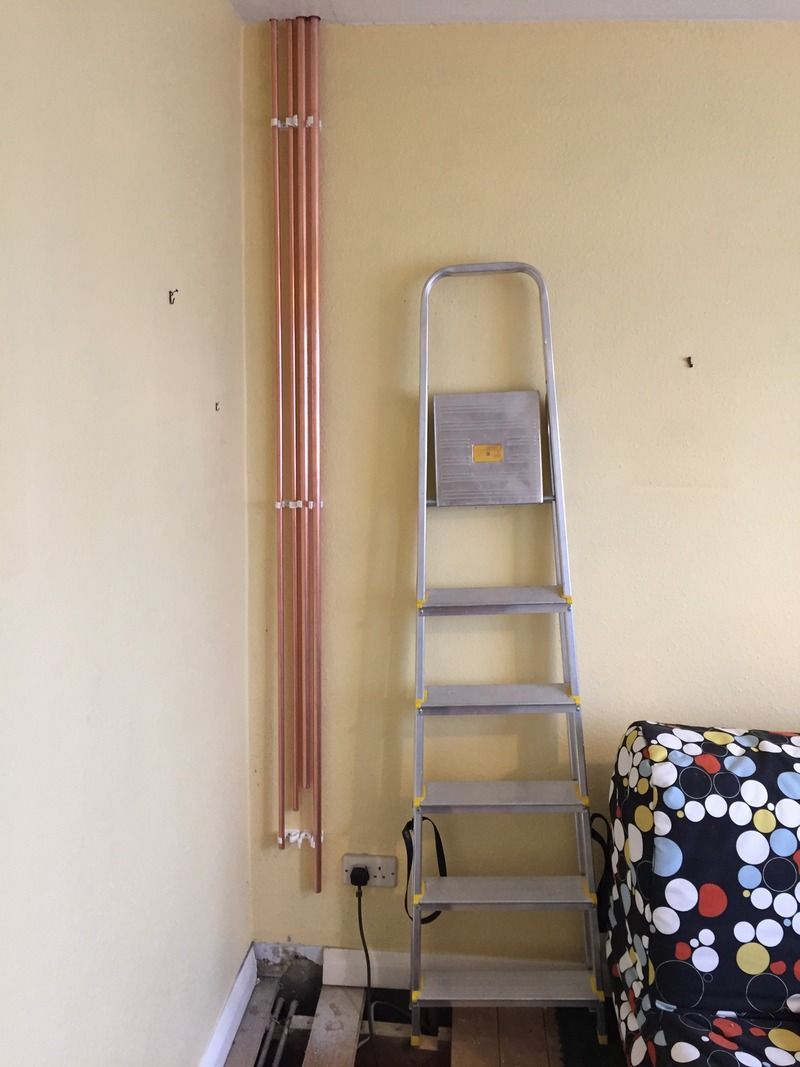
Ended up with a new boiler mounted out the way in the loft
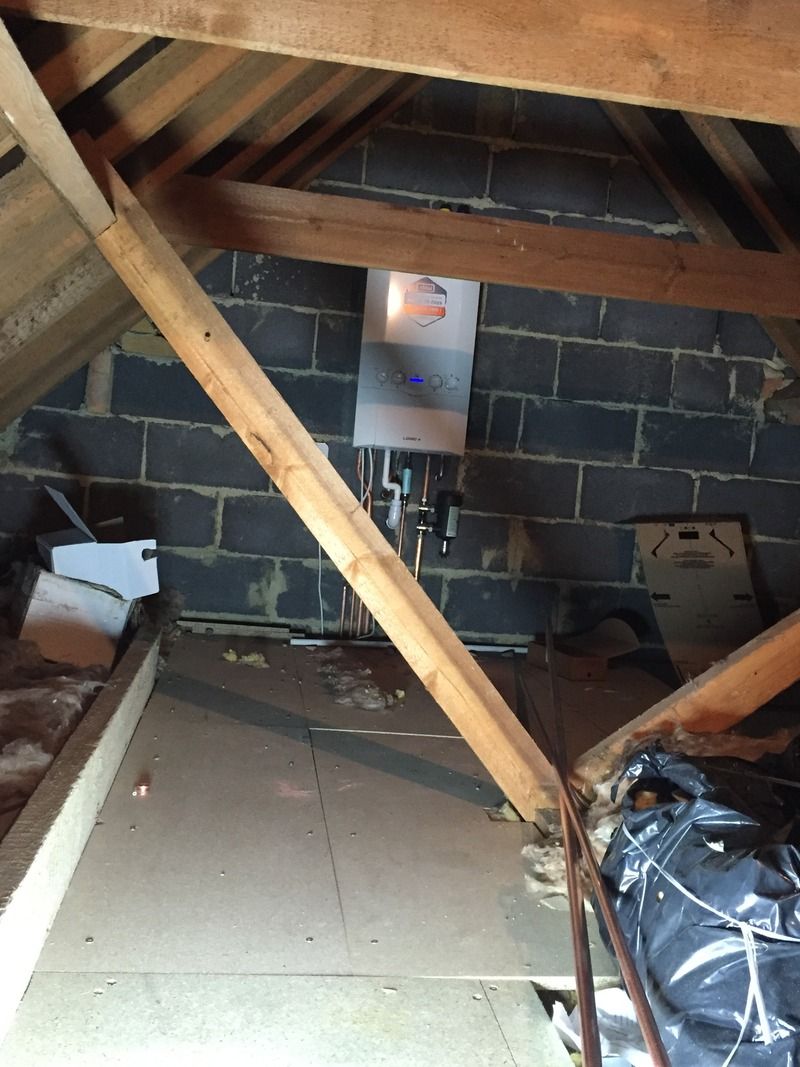
Also temporarily wired in the nest thermostat however it will need to be removed for plastering etc so ignore the mess!
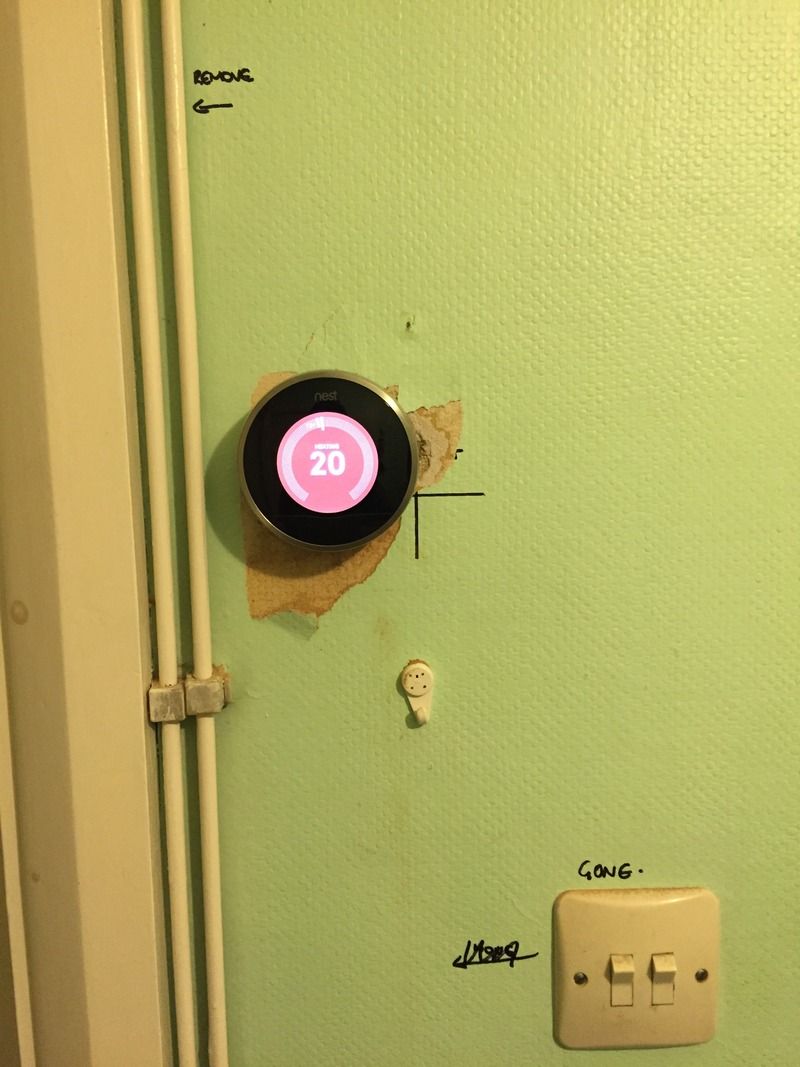
Electricians booked in for mid January for a full rewire, this will include hopefully some lightwaveRF.
Can now crack on knocking out the airing cupboard and getting some doors moved around.
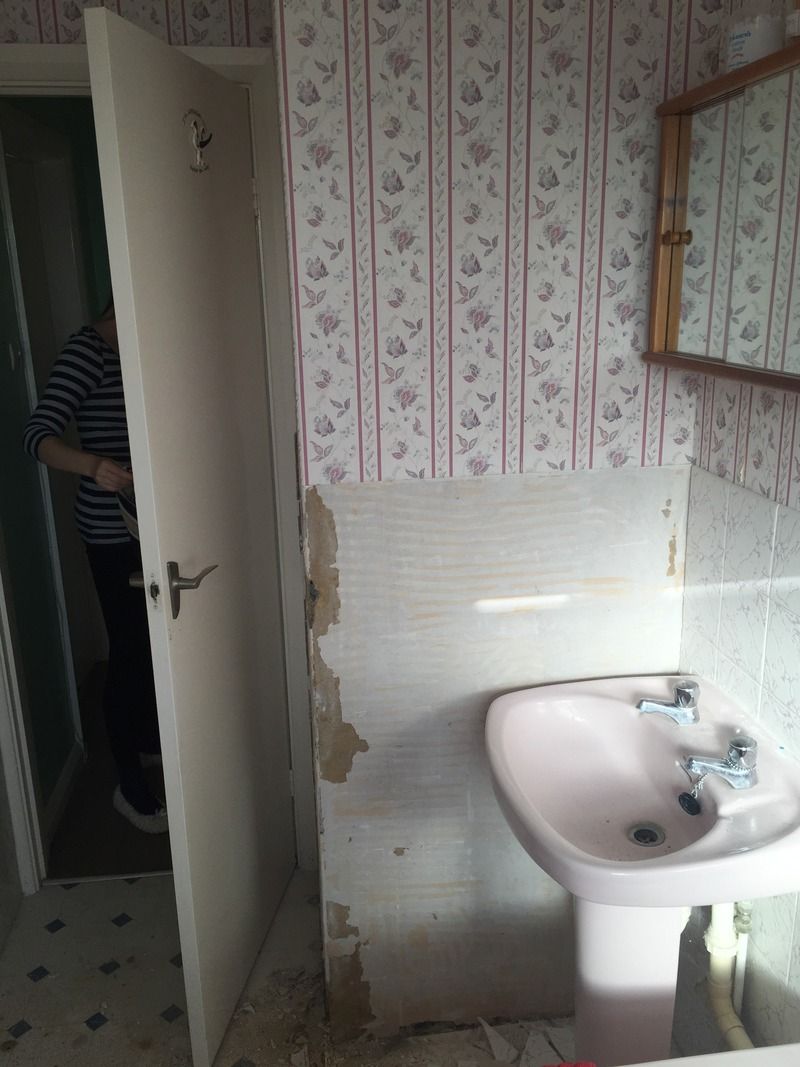
Have chanced a cheapish CCTV system as well because... Well why not
Bit of this:


With a bit of this...

Ended up with a new boiler mounted out the way in the loft

Also temporarily wired in the nest thermostat however it will need to be removed for plastering etc so ignore the mess!

Electricians booked in for mid January for a full rewire, this will include hopefully some lightwaveRF.
Can now crack on knocking out the airing cupboard and getting some doors moved around.

Have chanced a cheapish CCTV system as well because... Well why not
Bit of an update...
Started stripping the woodchip wallpaper, was dreading it but it came off very very easily
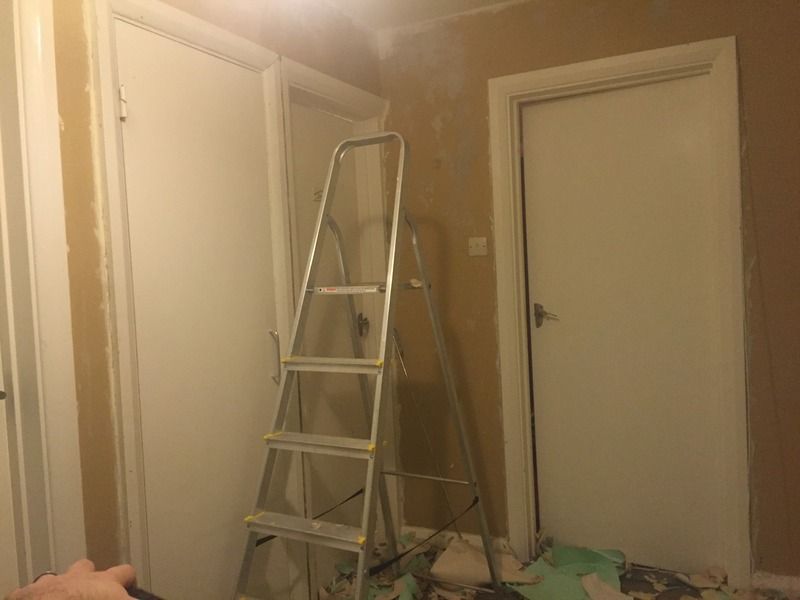
Under it was a brown vinyl type paint - ive been told this was used in the 60/70's to seal plaster.
Time for the minging 1980s spec fire place to go... the fire had already been disconnected so it was HAMMER time
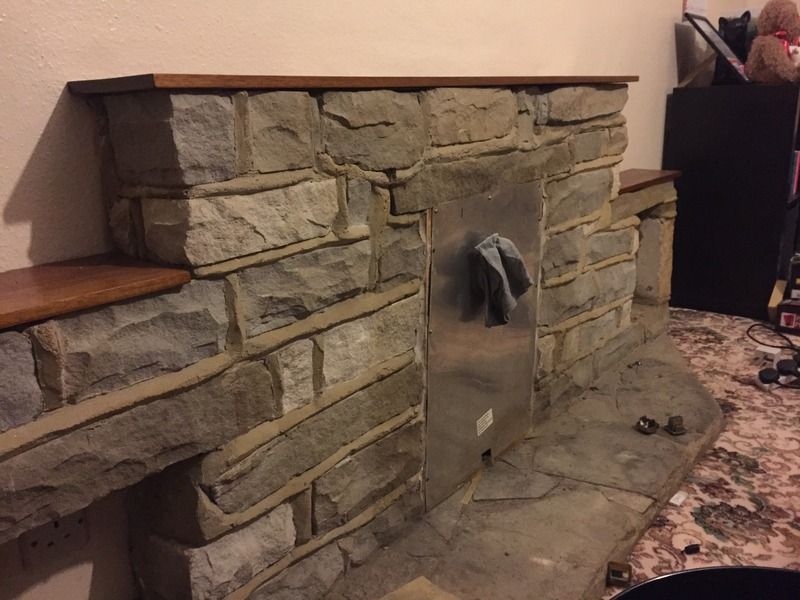
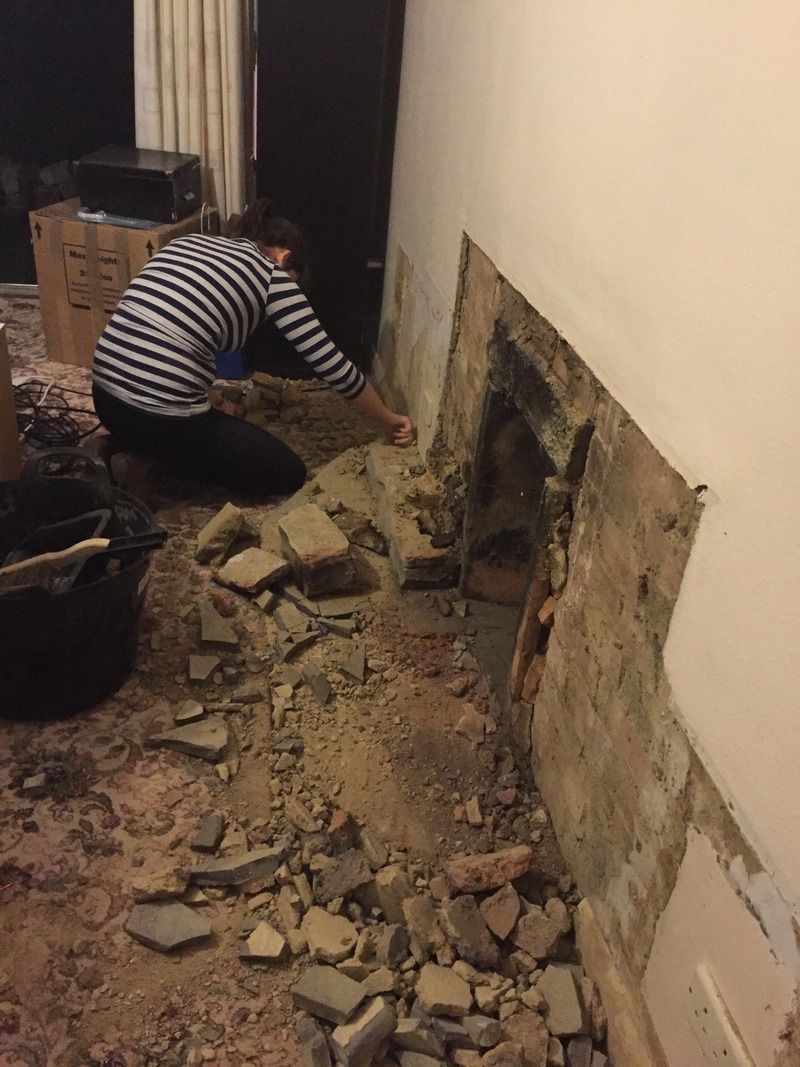
Put the wife to work.
and done...

Will be a new chimney breast built to house a wood burner in the next few months.
New porch is inbound and rewire is booked.
Slow slow progress!
Started stripping the woodchip wallpaper, was dreading it but it came off very very easily

Under it was a brown vinyl type paint - ive been told this was used in the 60/70's to seal plaster.
Time for the minging 1980s spec fire place to go... the fire had already been disconnected so it was HAMMER time


Put the wife to work.
and done...

Will be a new chimney breast built to house a wood burner in the next few months.
New porch is inbound and rewire is booked.
Slow slow progress!
Hopefully new year things will begin to progress with pace, I for one am amazed at the disparity amongst trades. I've had those keen for work who have waiting lists (who are booked in) to others who seem desperate and don't turn up, others who quote and never respond ever again.
Also purchased
http://www.pistonheads.com/gassing/topic.asp?h=0&f=47&t=1561048&i=999999&nmt=The%20Cockroach%20(a%20new%20to%20me%20old%20Volvo)
Also purchased
http://www.pistonheads.com/gassing/topic.asp?h=0&f=47&t=1561048&i=999999&nmt=The%20Cockroach%20(a%20new%20to%20me%20old%20Volvo)
So a day off isn't a day wasted when you're on a mission.
Today was the day the airing cupboard died.
Goodbye...
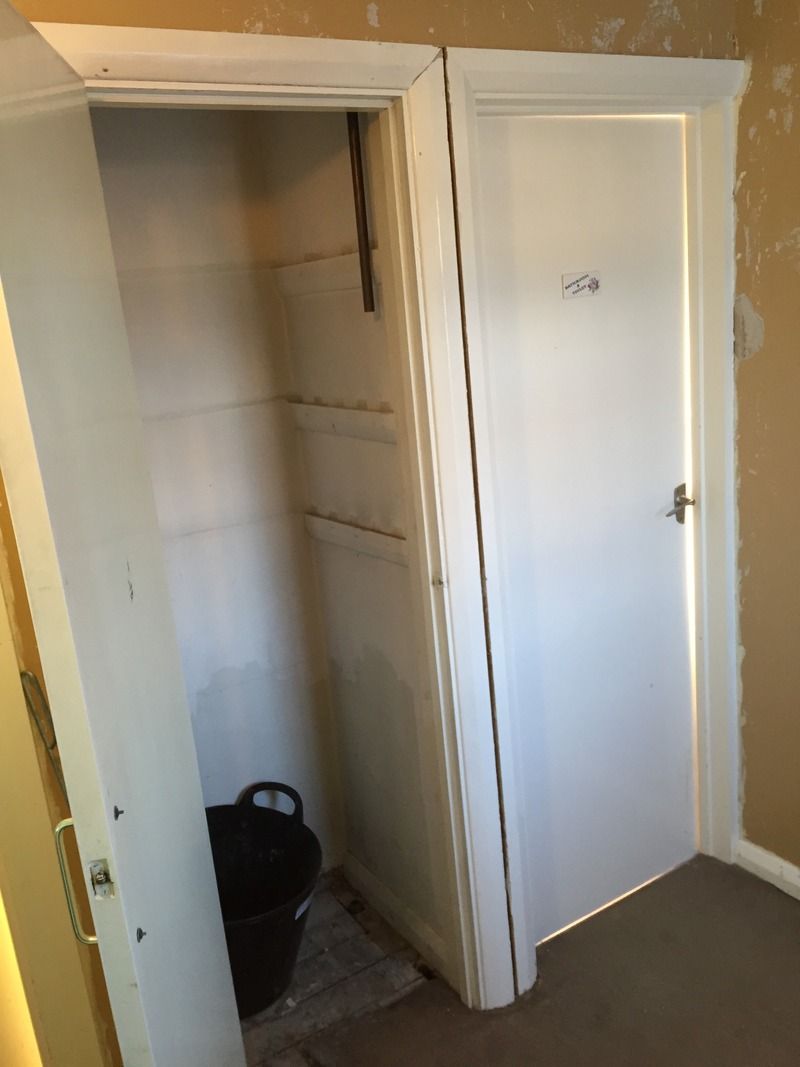
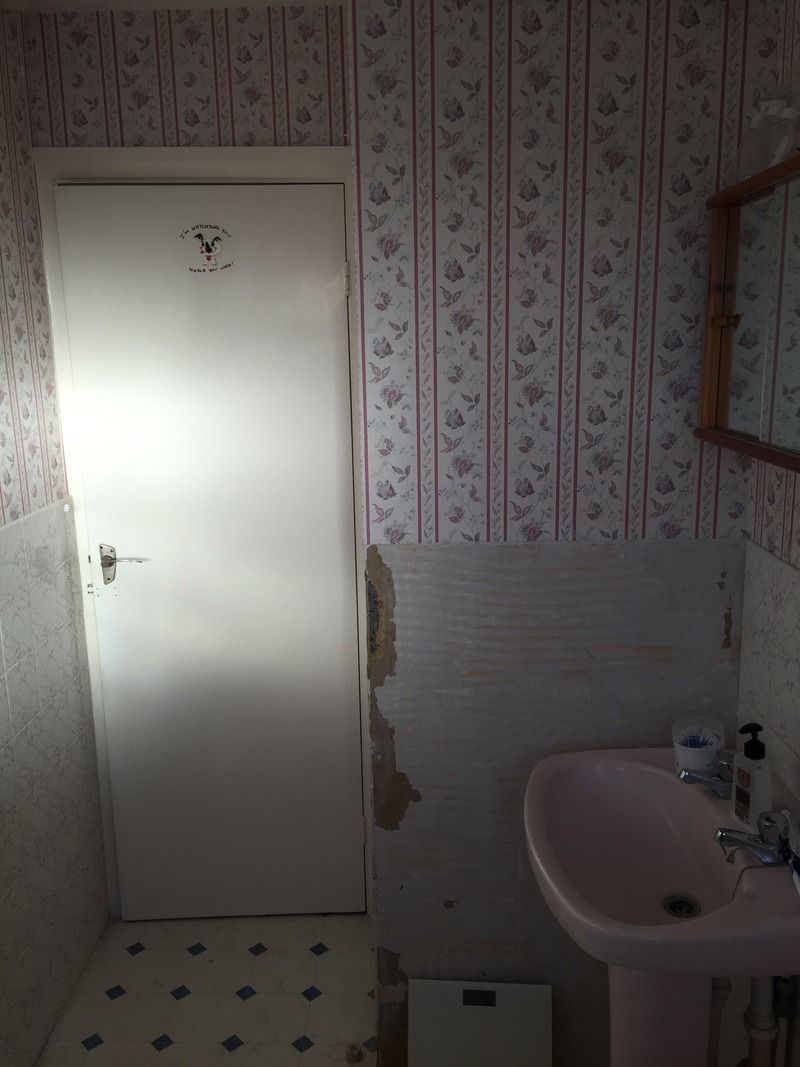
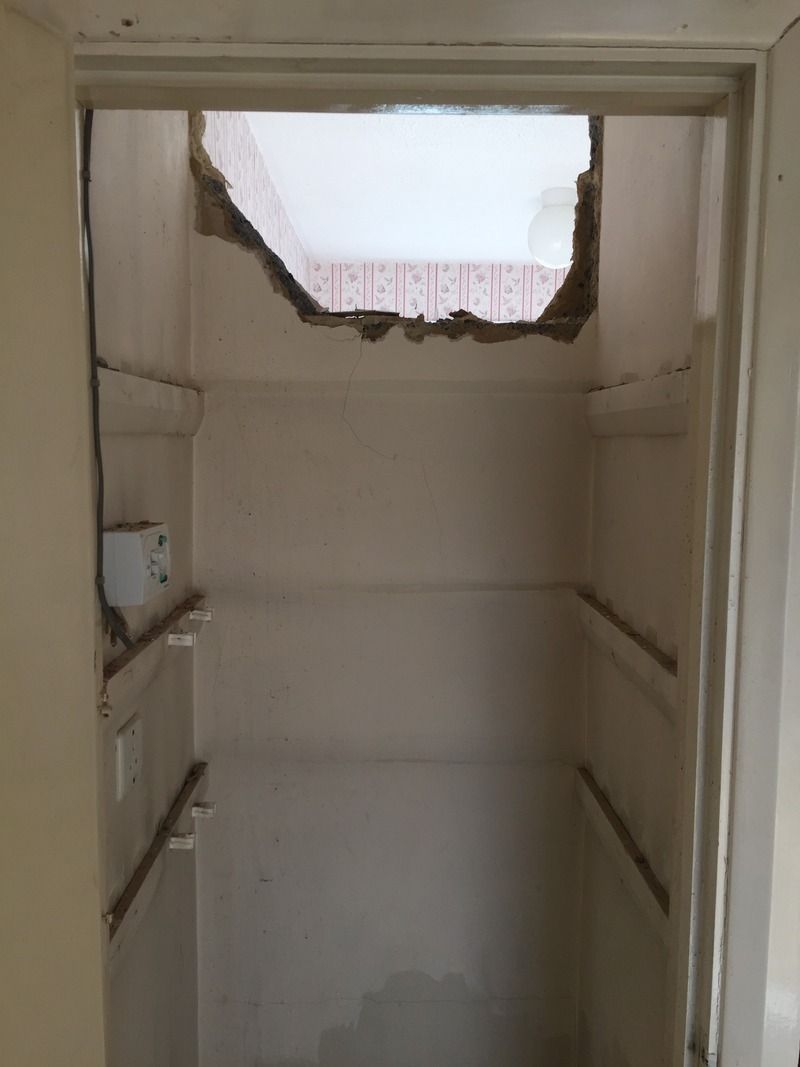
and after copious use of the 'roach (our new old Volvo - Readers ride if your fussed)
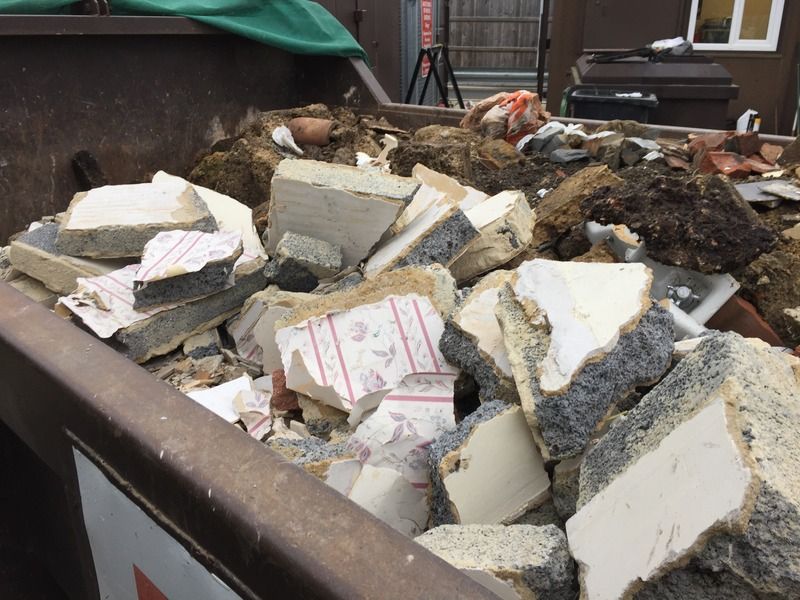
The end result...
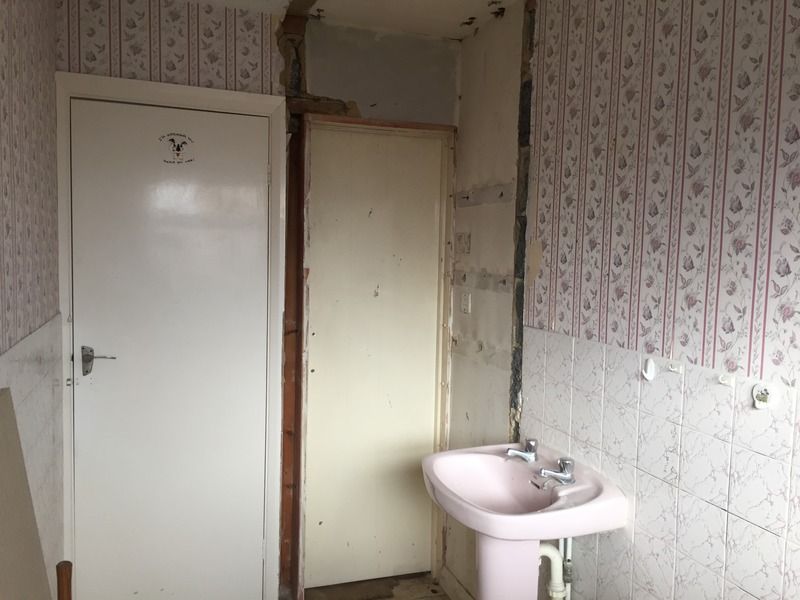
Came to light mid demolition that the two door frames sit in a timber frame, which meant there was a 2 inch gap between frames... A perfect perverts gap 😉
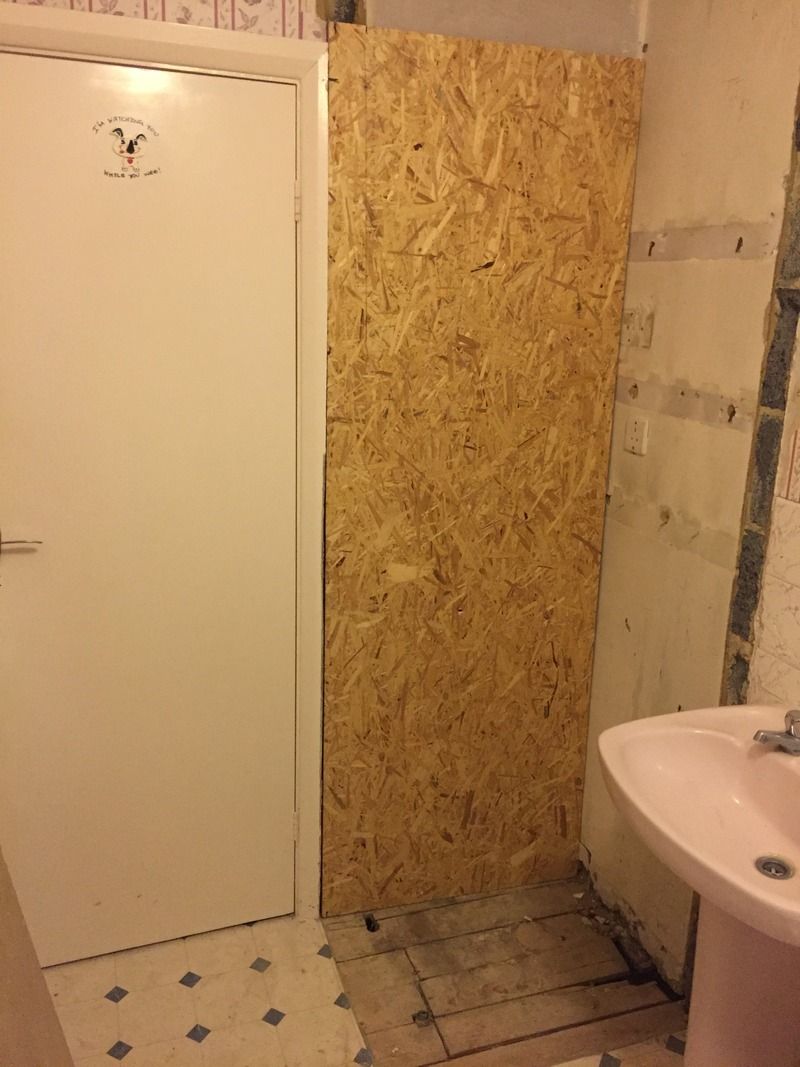
And the reason for all this effort?
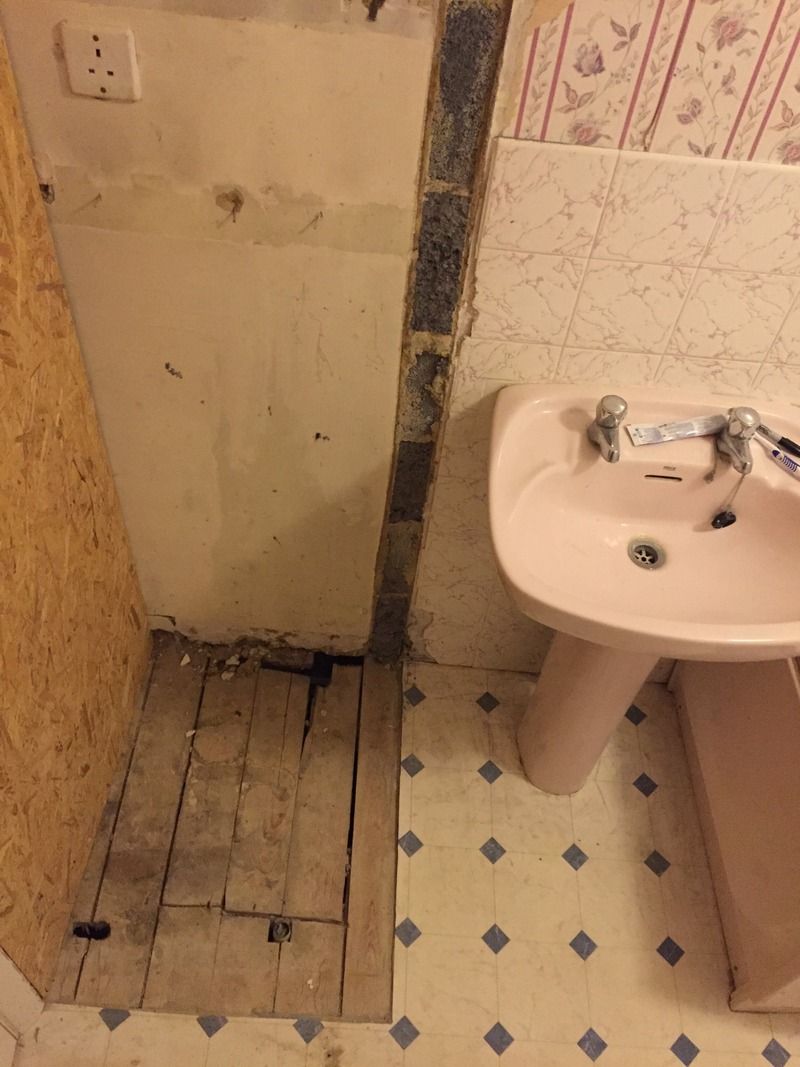
Yep... An extra 3 and a bit foot of space.
It will allow us to move the bath up and install a shower and still have room to rotate the basin to under the window.
Today was the day the airing cupboard died.
Goodbye...



and after copious use of the 'roach (our new old Volvo - Readers ride if your fussed)

The end result...

Came to light mid demolition that the two door frames sit in a timber frame, which meant there was a 2 inch gap between frames... A perfect perverts gap 😉

And the reason for all this effort?

Yep... An extra 3 and a bit foot of space.
It will allow us to move the bath up and install a shower and still have room to rotate the basin to under the window.
Gassing Station | Homes, Gardens and DIY | Top of Page | What's New | My Stuff




