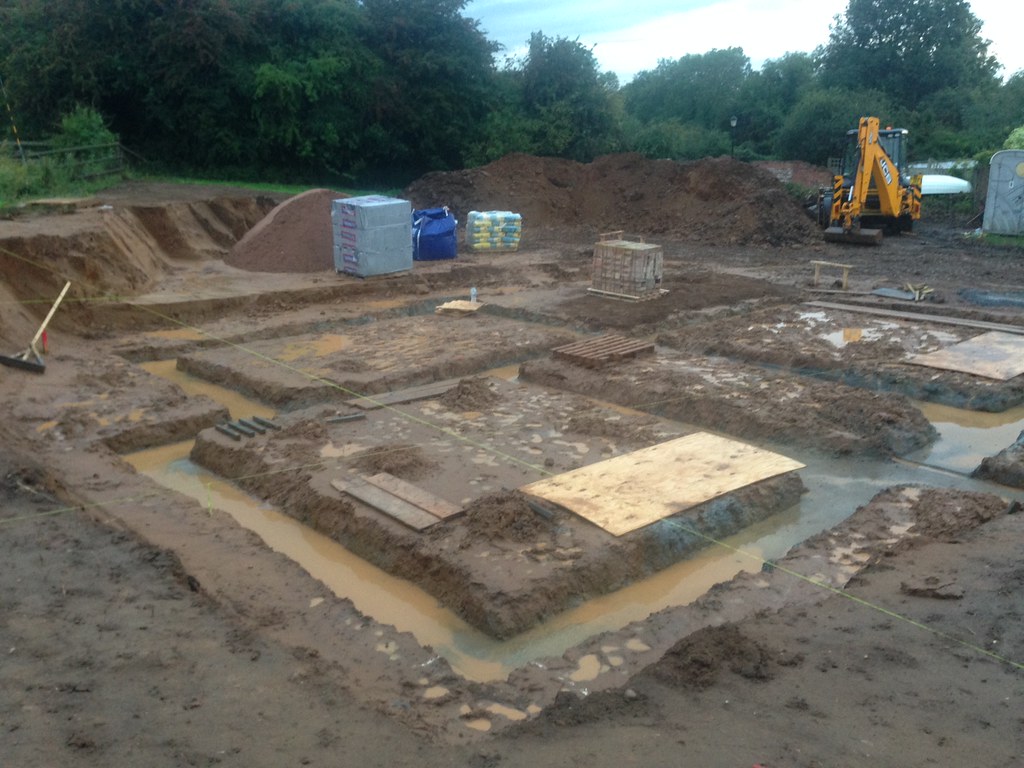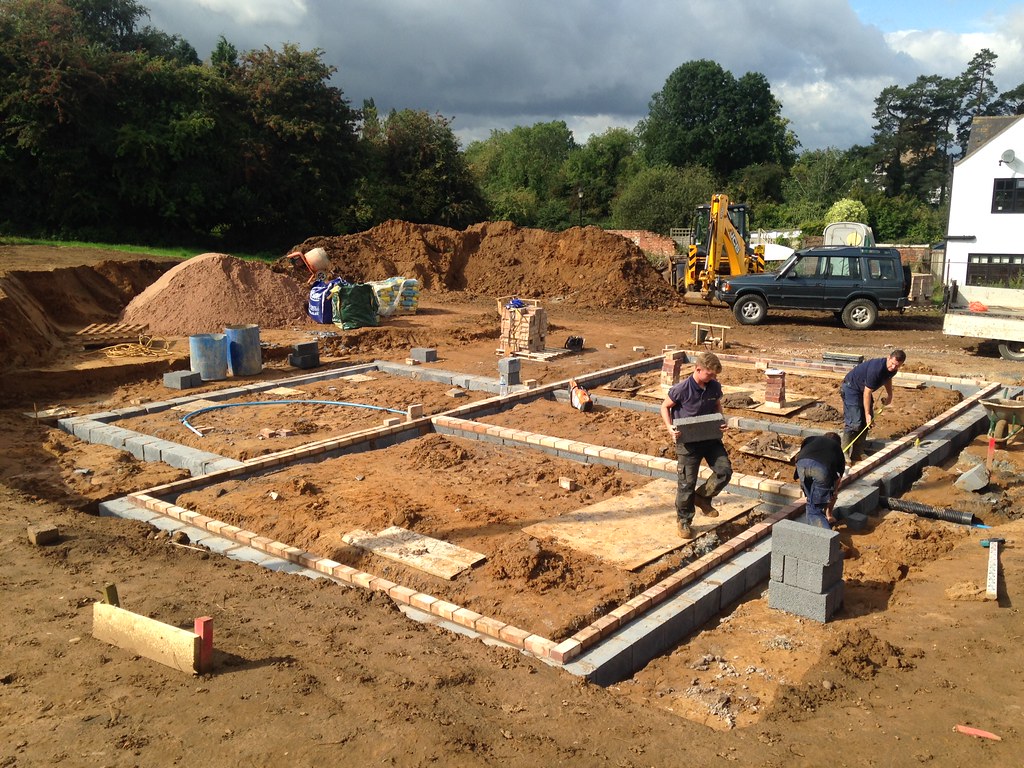Our Victorian/industrial/canalside new build thread...
Discussion
So finally, after two years of preparation and a total rollercoaster ride to get this far, I'm actually able to start a build thread! 
A house move is well overdue for us, as we currently live in a small bungalow that we have totally outgrown, not helped by the fact that I work from home a lot too. We looked around at what our money would get us, and instead hatched a mad idea to look at actually building from scratch. We were very lucky, and grateful, in being able to do a deal with a family member on a piece of land right next to where my other half grew up in an area we both love. Our plot was always going to be very tricky on planning as it's in a conservation area, but we thought we'd give it a go.
To get this far has taken the best part of the two years mentioned earlier. Planning was a nightmare...we were originally told by the council that they wanted to see three houses, ours and two "affordable" units on the plot, where all we wanted was one, for ourselves, as what will most probably be our "life" home. There was no movement on this from the council, so three lots of planning fees, architects fees etc etc later and the first scheme was thrown out with a unanimous "no" from the planning committee for "over-development". Utterly frustrating to say the least as no-one wanted three houses, not us, not the committee, not the neighbours. So we had another go, with a new architect, and new faces in the planning department, better dialogue, and a new design of what we'd wanted all along, just our one house, and it went straight through. In fairness to the committee, they said that we'd gone away and done what they'd wanted to see to the design and they clearly had to pass it. A shame we wasted a year and many thousands of pounds but we got there in the end. Anyway, water under the bridge now I guess.
So, with the usual tendering process and the joy of a self build mortgage to arrange following our PP in the spring, we finally made a proper start this week. Here's some of the details...
This is our plot, outlined in white. We're very lucky to have a rural setting, but with a Victorian industrial feel, and at the same time only a few minutes from town and the railway station.
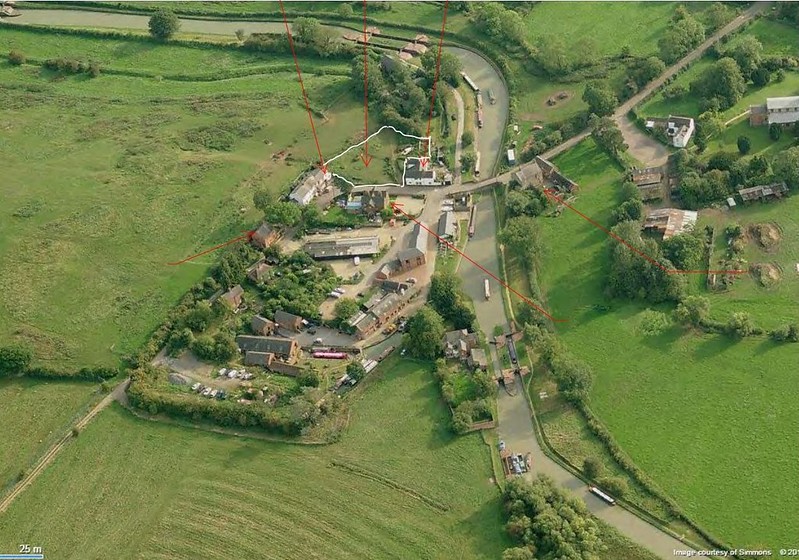
Obviously because of the industrial/heritage feel of the place, we needed to be very conservative with the design, and we have essentially copied a couple of the original houses in the area. So it should have a nice traditional character feel, but with all the advantages and efficiency of a modern house. Size was always going to be limited due to the planning requirements, and our budget! Double man-cave was always firmly on the agenda though...be great to have somewhere to garage my ageing Boxster over the winter!
We've gone for bifolds to the kitchen and living room, and really want to make use of the patio that will be between the two, and catch the afternoon sun in summer.
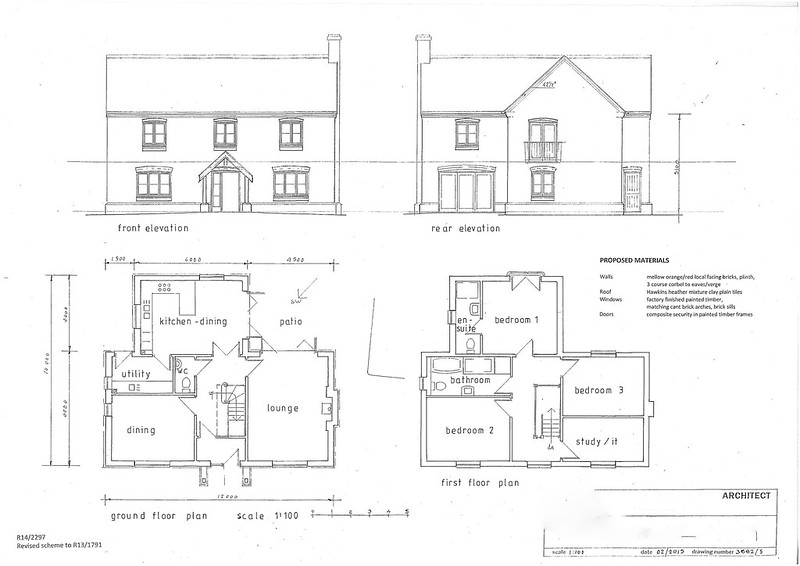
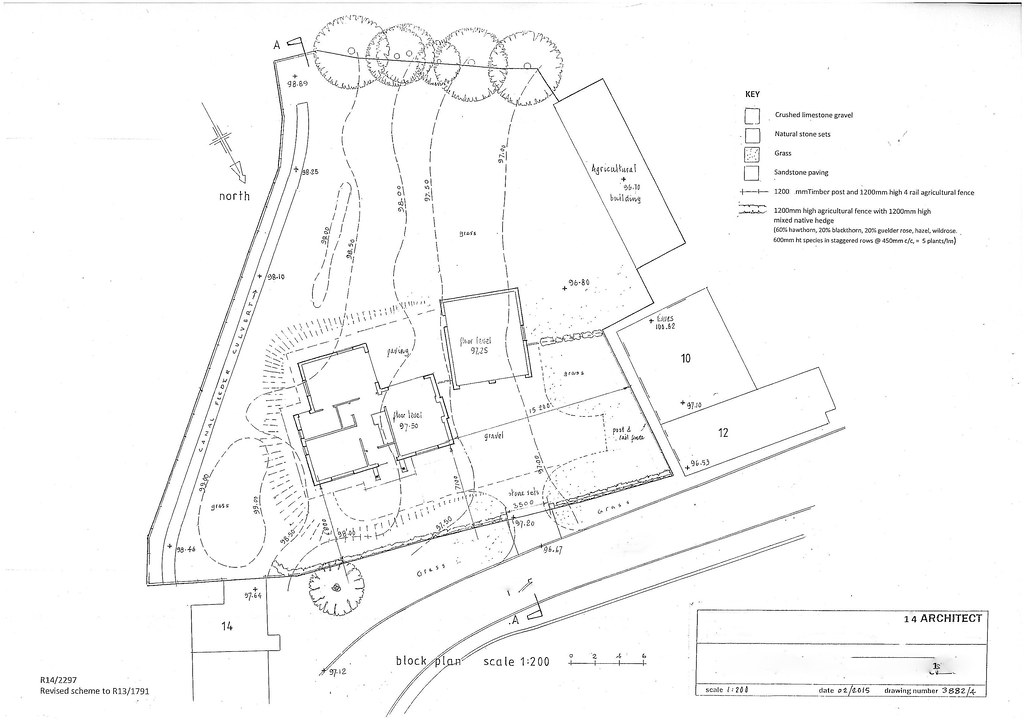
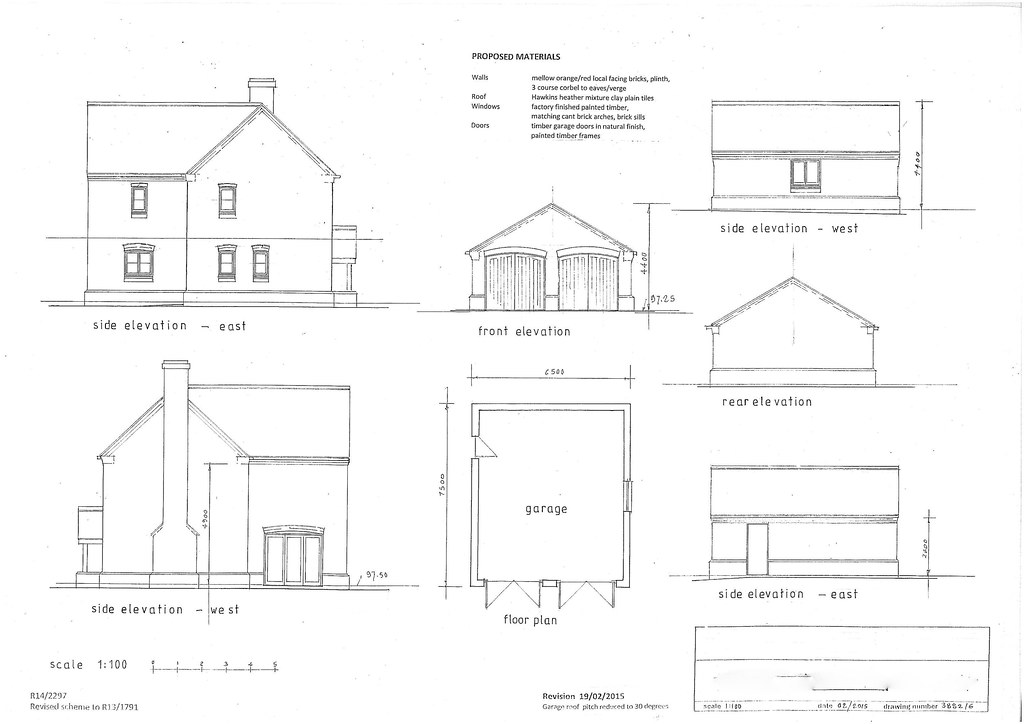
The place was seriously overgrown as it had not been grazed for a while. There was also an old farm trailer under this bush of brambles...after a few hours with a hand slasher I was able to drag it out with my old Discovery. Apparently it had not moved for 40 years but amazingly the tyres were still inflated and the wheels turned just fine!
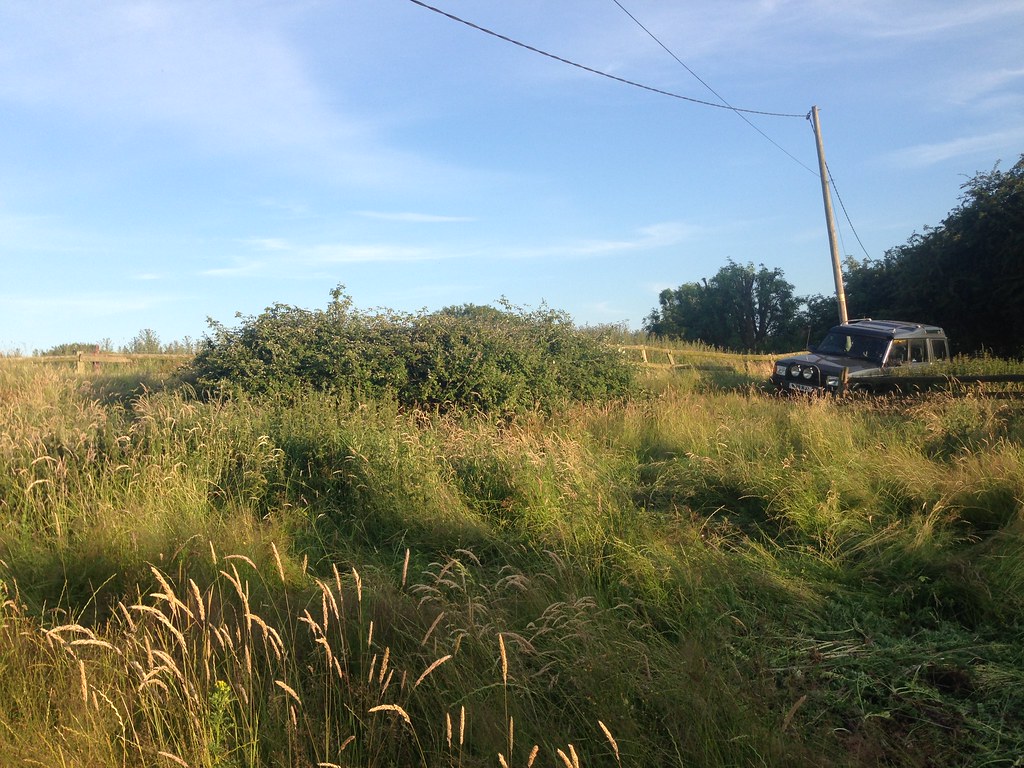
Next was the job of clearing the undergrowth down. There is a lot of soil to come out and be tipped, and we need piling too. I decided the best bet rather than paying for a one off clearance was to buy a somewhat over-specced lawn tractor, which I could use after the build or sell on if needed, so eBay came up with 14hp of Briggs and Stratton powered British engineering, a Countax K14 Twin. (This pic was taken after I'd done the clearing and given it a good clean and service)

I think if I'd just had a normal lawn, the Countax would have been fine, but being 21 years old and a bit tired I'm afraid it ended up being thrashed to within an inch of it's life, and I ended up wearing out the belts, and snapping the transaxle brackets with my slight over-zealous trials-car style bumping for traction! However, it just about managed the job, and is now fully sorted so it should get an easier life now, it's a very well made piece of kit with a very Meccano/Land Rover feel to it.
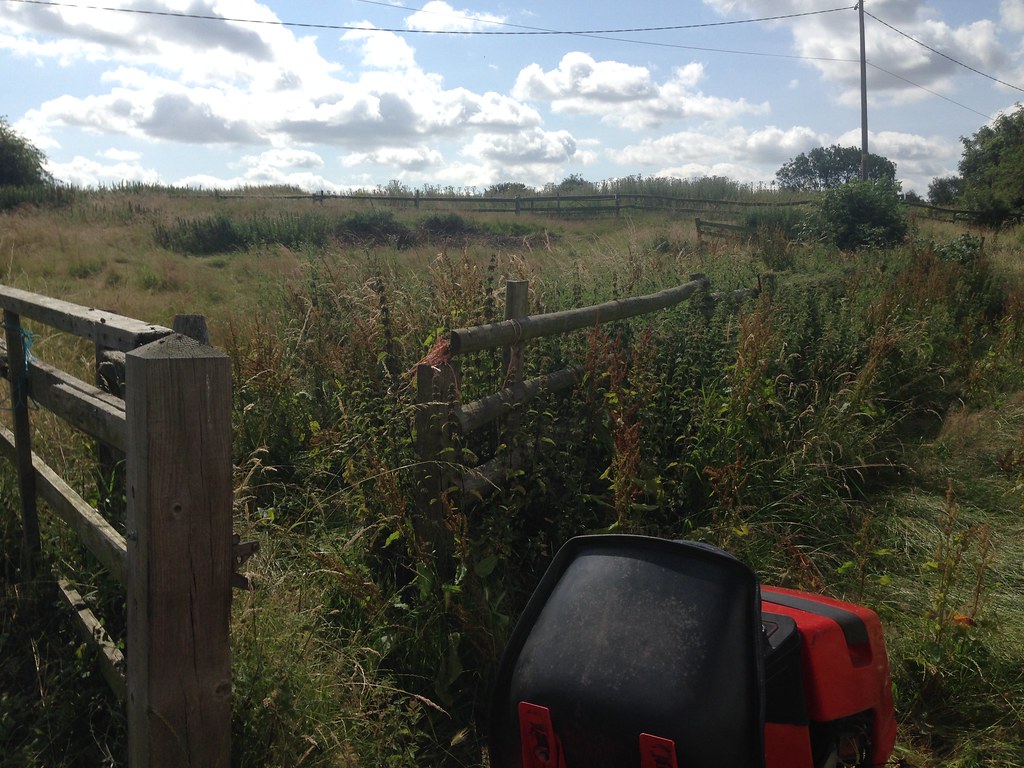
Got there in the end (iPhone pano shot so looks bigger/distorted in this pic)

And this week, the electricity board were in, replacing some old poles and moving a supply cable from directly over where the house will be...
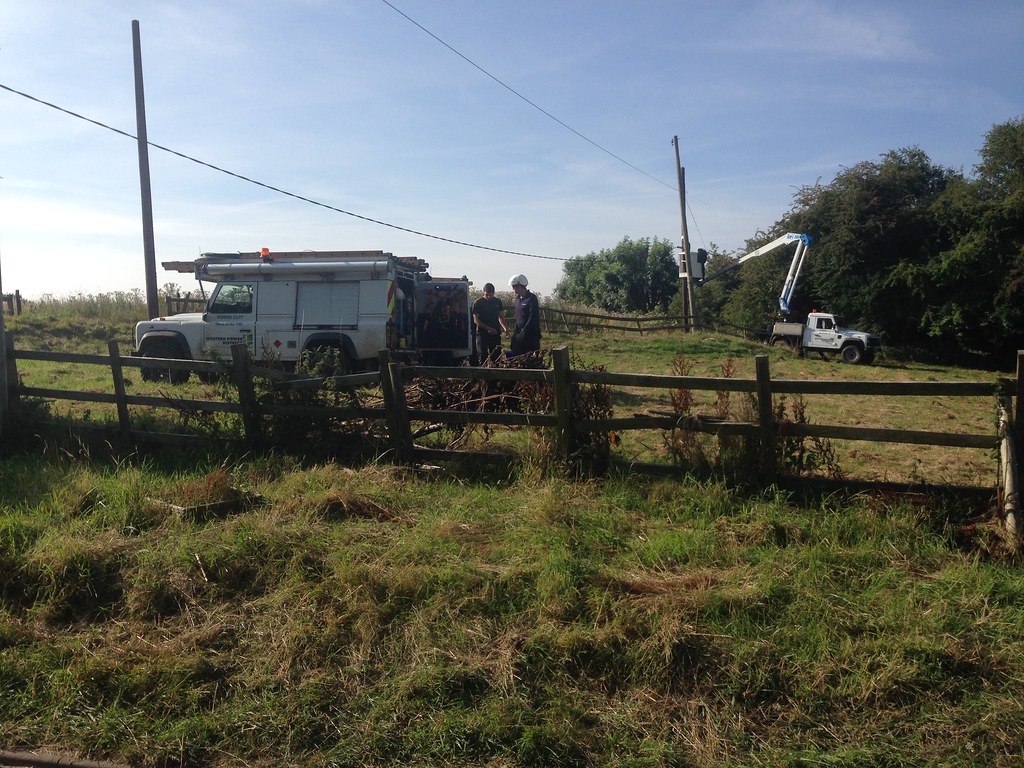
Nice toys to play with...after all this is PH...
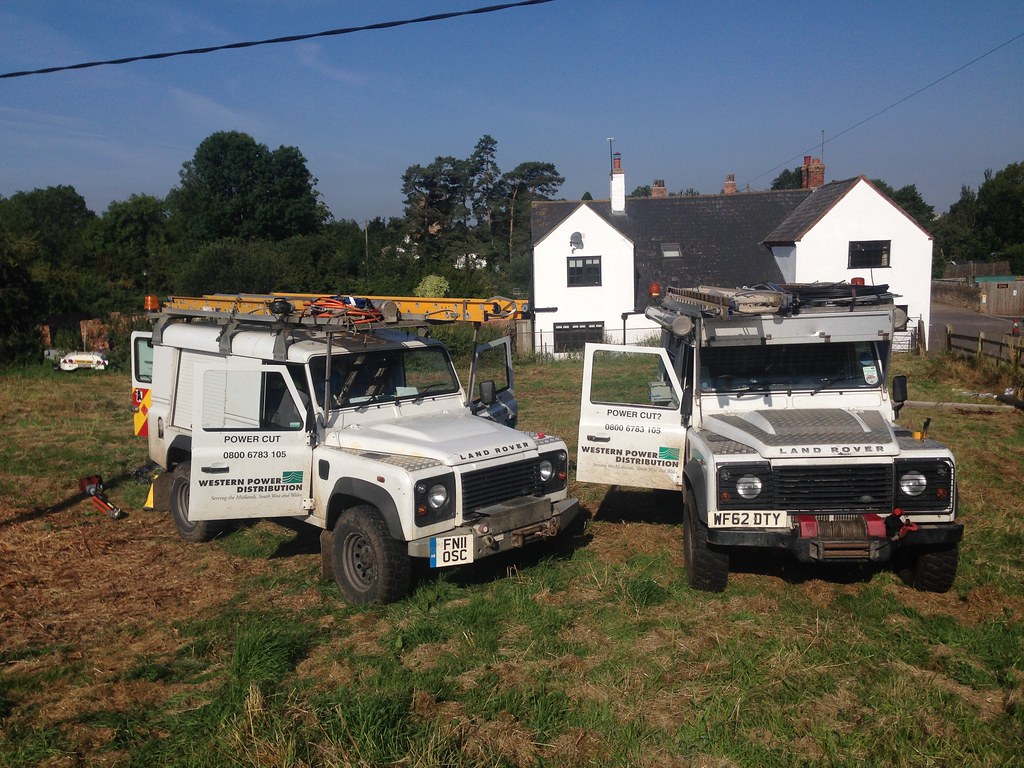
Anyway, that's all for now. The diggers move in soon and the groundwork and piling commence. More to follow!

A house move is well overdue for us, as we currently live in a small bungalow that we have totally outgrown, not helped by the fact that I work from home a lot too. We looked around at what our money would get us, and instead hatched a mad idea to look at actually building from scratch. We were very lucky, and grateful, in being able to do a deal with a family member on a piece of land right next to where my other half grew up in an area we both love. Our plot was always going to be very tricky on planning as it's in a conservation area, but we thought we'd give it a go.
To get this far has taken the best part of the two years mentioned earlier. Planning was a nightmare...we were originally told by the council that they wanted to see three houses, ours and two "affordable" units on the plot, where all we wanted was one, for ourselves, as what will most probably be our "life" home. There was no movement on this from the council, so three lots of planning fees, architects fees etc etc later and the first scheme was thrown out with a unanimous "no" from the planning committee for "over-development". Utterly frustrating to say the least as no-one wanted three houses, not us, not the committee, not the neighbours. So we had another go, with a new architect, and new faces in the planning department, better dialogue, and a new design of what we'd wanted all along, just our one house, and it went straight through. In fairness to the committee, they said that we'd gone away and done what they'd wanted to see to the design and they clearly had to pass it. A shame we wasted a year and many thousands of pounds but we got there in the end. Anyway, water under the bridge now I guess.
So, with the usual tendering process and the joy of a self build mortgage to arrange following our PP in the spring, we finally made a proper start this week. Here's some of the details...
This is our plot, outlined in white. We're very lucky to have a rural setting, but with a Victorian industrial feel, and at the same time only a few minutes from town and the railway station.

Obviously because of the industrial/heritage feel of the place, we needed to be very conservative with the design, and we have essentially copied a couple of the original houses in the area. So it should have a nice traditional character feel, but with all the advantages and efficiency of a modern house. Size was always going to be limited due to the planning requirements, and our budget! Double man-cave was always firmly on the agenda though...be great to have somewhere to garage my ageing Boxster over the winter!
We've gone for bifolds to the kitchen and living room, and really want to make use of the patio that will be between the two, and catch the afternoon sun in summer.



The place was seriously overgrown as it had not been grazed for a while. There was also an old farm trailer under this bush of brambles...after a few hours with a hand slasher I was able to drag it out with my old Discovery. Apparently it had not moved for 40 years but amazingly the tyres were still inflated and the wheels turned just fine!

Next was the job of clearing the undergrowth down. There is a lot of soil to come out and be tipped, and we need piling too. I decided the best bet rather than paying for a one off clearance was to buy a somewhat over-specced lawn tractor, which I could use after the build or sell on if needed, so eBay came up with 14hp of Briggs and Stratton powered British engineering, a Countax K14 Twin. (This pic was taken after I'd done the clearing and given it a good clean and service)

I think if I'd just had a normal lawn, the Countax would have been fine, but being 21 years old and a bit tired I'm afraid it ended up being thrashed to within an inch of it's life, and I ended up wearing out the belts, and snapping the transaxle brackets with my slight over-zealous trials-car style bumping for traction! However, it just about managed the job, and is now fully sorted so it should get an easier life now, it's a very well made piece of kit with a very Meccano/Land Rover feel to it.

Got there in the end (iPhone pano shot so looks bigger/distorted in this pic)

And this week, the electricity board were in, replacing some old poles and moving a supply cable from directly over where the house will be...

Nice toys to play with...after all this is PH...

Anyway, that's all for now. The diggers move in soon and the groundwork and piling commence. More to follow!
Edited by Hard-Drive on Wednesday 12th August 22:50
Edited by Hard-Drive on Thursday 13th August 08:43
Edited by Hard-Drive on Tuesday 18th August 09:18
Edited by Hard-Drive on Saturday 29th August 00:12
BIGDAI said:
Fabulous project - best of luck with it!
From a personal standpoint - was the land included in the council's Local Development Plan?
Yes, although it kinda came under two different slightly conflicting area plans. We went though a fairly lengthy pre planning consultation before we even spoke to an architect, as well as consulting with lots of different bodies as we knew it was going to be tough to get through as well as employing an agent/chartered surveyor as this was the first time we'd done anything like this. From a personal standpoint - was the land included in the council's Local Development Plan?
Go for it. I'd recommend getting a good agent/surveyor on the case though. There's all this stuff about NPPF and SUE etc...pages and pages of it were in our application. The important bit is getting approval that the principle of residential development exists...getting the design done is very much secondary to this.
OK, time for a bit of an update. Pictures tell a thousand words and all that...
The moment we've been waiting for for two years...breaking ground!
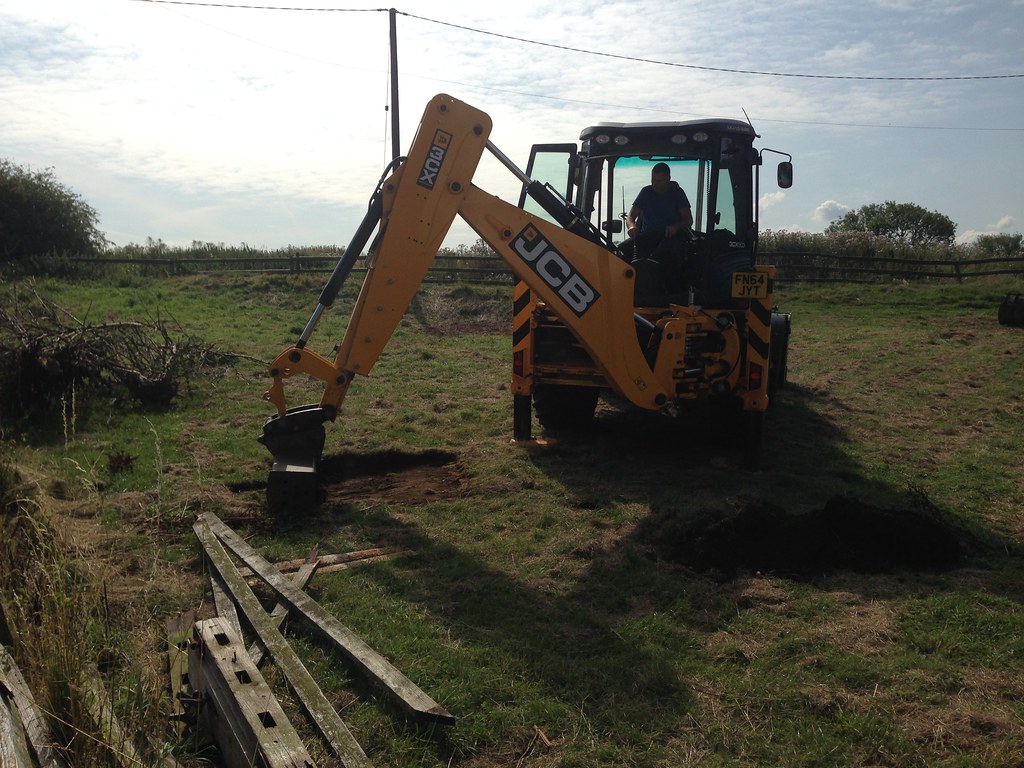
After a few days' digging...floor level marked by the red peg.
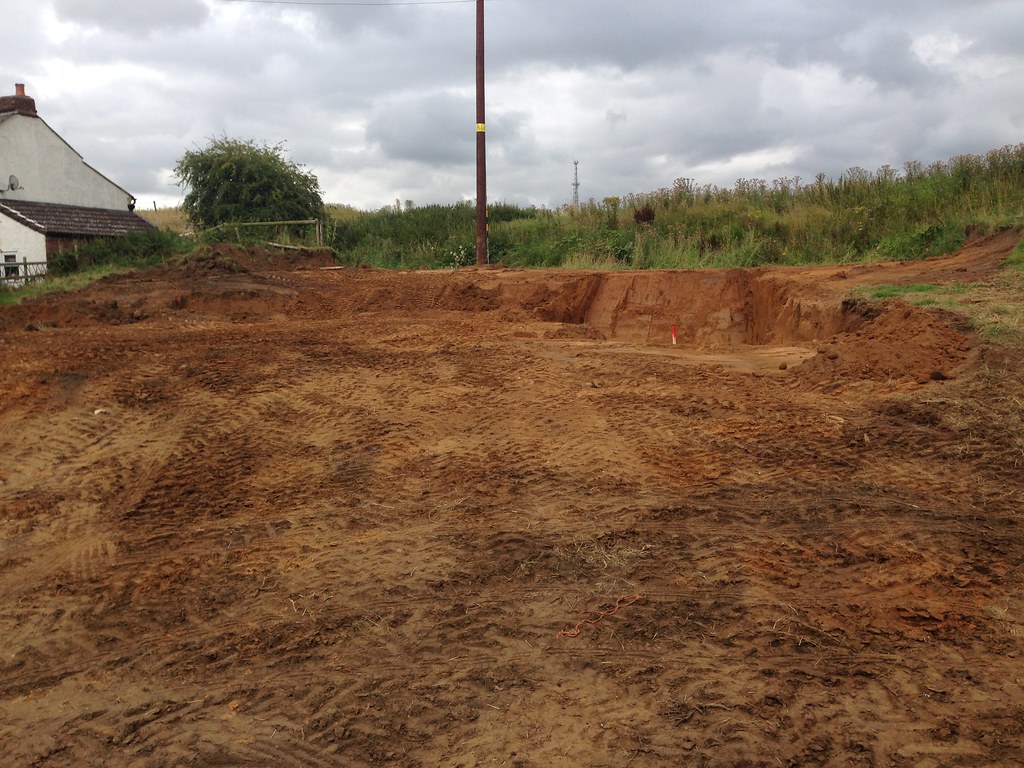
The first of many loads leaves site...

Getting there on the levels...
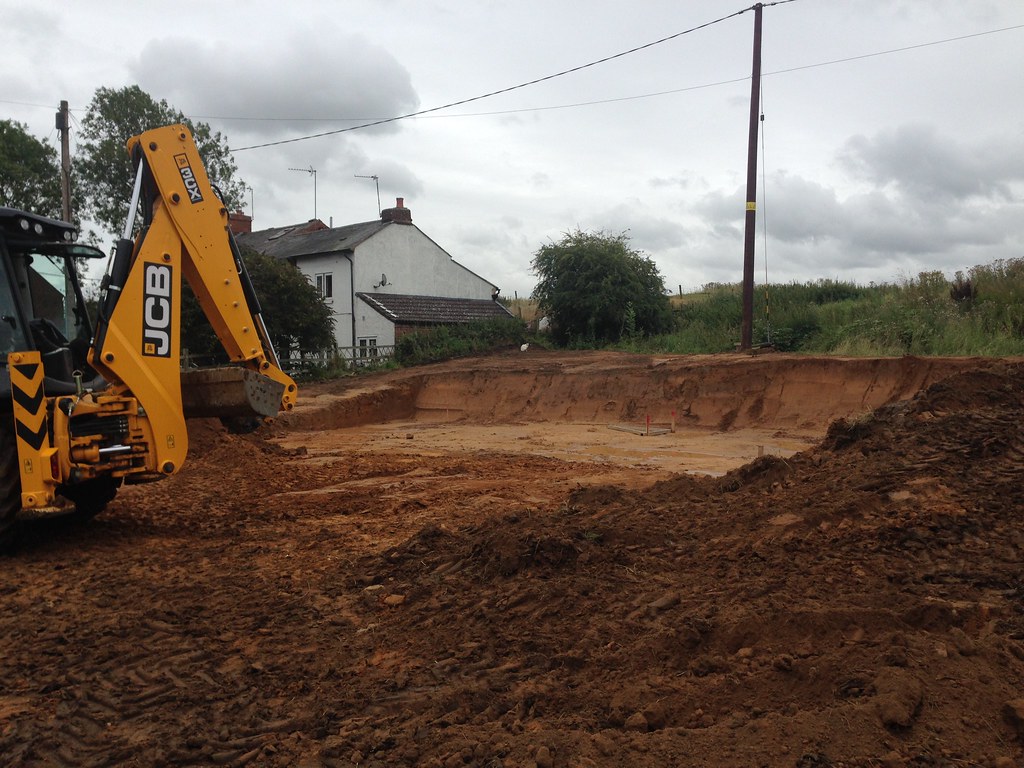
Thought I'd found a fossil in the temporary roadway hardcore. Got all excited...bloody thing's made of concrete and one of many strange fossil tiles!
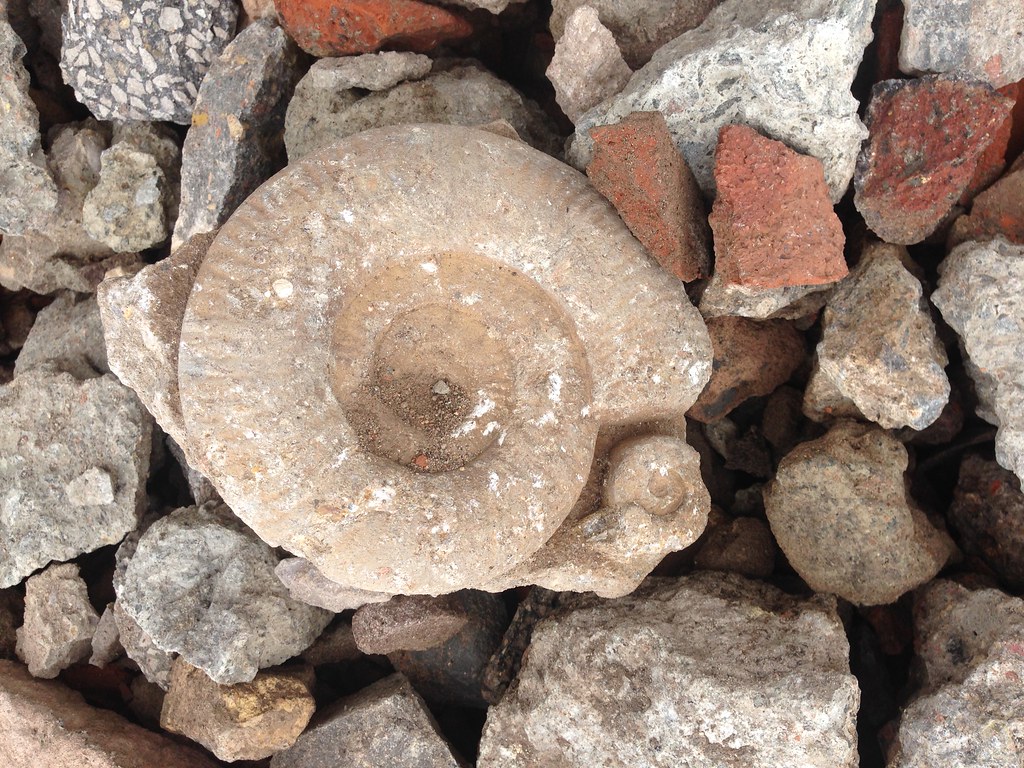
Foundations dug and ply going in ready for the concrete pour. First bit of good news...we thought we were going to need piling, turns out the ground was much better than expected. Builder, architect, and building control all happy that standard foundations are fine. That's just made a big difference to the budget!
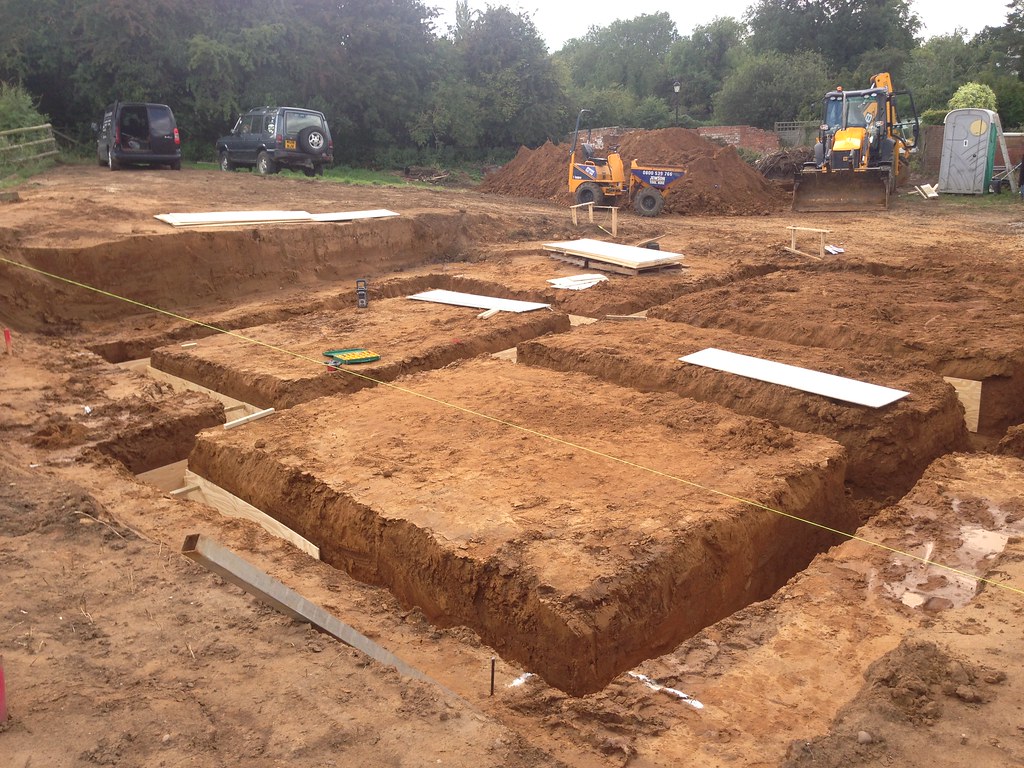
More to follow next week when the house foundations are in and we start to look at the garage base. Still a bit of levelling to do so we end up with a sensible garden, we'll obviously do that now whilst we still have the machines on site. But very exciting that it's now going to be a case of stuff being added rather than taken away. And positively surreal that this thing that has existed in our minds and on paper only, that we had no idea for over 18 months if we'd actually be allowed to build, is kinda physically there...walking from "room" to room is very weird!
The moment we've been waiting for for two years...breaking ground!

After a few days' digging...floor level marked by the red peg.

The first of many loads leaves site...

Getting there on the levels...

Thought I'd found a fossil in the temporary roadway hardcore. Got all excited...bloody thing's made of concrete and one of many strange fossil tiles!

Foundations dug and ply going in ready for the concrete pour. First bit of good news...we thought we were going to need piling, turns out the ground was much better than expected. Builder, architect, and building control all happy that standard foundations are fine. That's just made a big difference to the budget!

More to follow next week when the house foundations are in and we start to look at the garage base. Still a bit of levelling to do so we end up with a sensible garden, we'll obviously do that now whilst we still have the machines on site. But very exciting that it's now going to be a case of stuff being added rather than taken away. And positively surreal that this thing that has existed in our minds and on paper only, that we had no idea for over 18 months if we'd actually be allowed to build, is kinda physically there...walking from "room" to room is very weird!
economicpygmy said:
Looks like a nice plot.
Did the people overlooking complain, or were they the family you purchased the land from?
Don't want to go into too much detail here, however we have been as upfront and communicative as possible with all the neighbours. We had a real mix from supporters to objectors, however second time around the committee followed the planning guidelines to the letter and it went through. I genuinely believe it will smarten the area up no end from a previously overgrown field, and this will be our home...not a development for profit. Did the people overlooking complain, or were they the family you purchased the land from?
economicpygmy said:
I ask as I would like to do what youre doing but finding the land and getting planning permission seems difficult. Good luck with the build and I look forward to reading the updates 
It is tricky, both finding plots, and getting PP. We were very lucky with the plot although it still took literally years to get PP. And I get the feeling that with self build coming more and more into the spotlight, decent plots will become more scarce and prices will go up. 
I also get the feeling that the easiest way in, is to buy an older house, built when gardens were proper sized gardens, that also has no architectural merit or green belt/conservation/TPO nastiness, which needs total renovation with a view to knocking it down and starting again.
chrisga said:
Ha ha that's hilarious. You assured us it was a minimum of 60 million years old! And its concrete..... Genius..... Looks like good progress though. Can't wait for a BBQ next summer!
Trust me I felt such a plum! Don't think I'll be giving up the day job and becoming a paleontologist anytime soon!Anyway, here's some more concrete. Floor beams from the cretinous period I reckon.
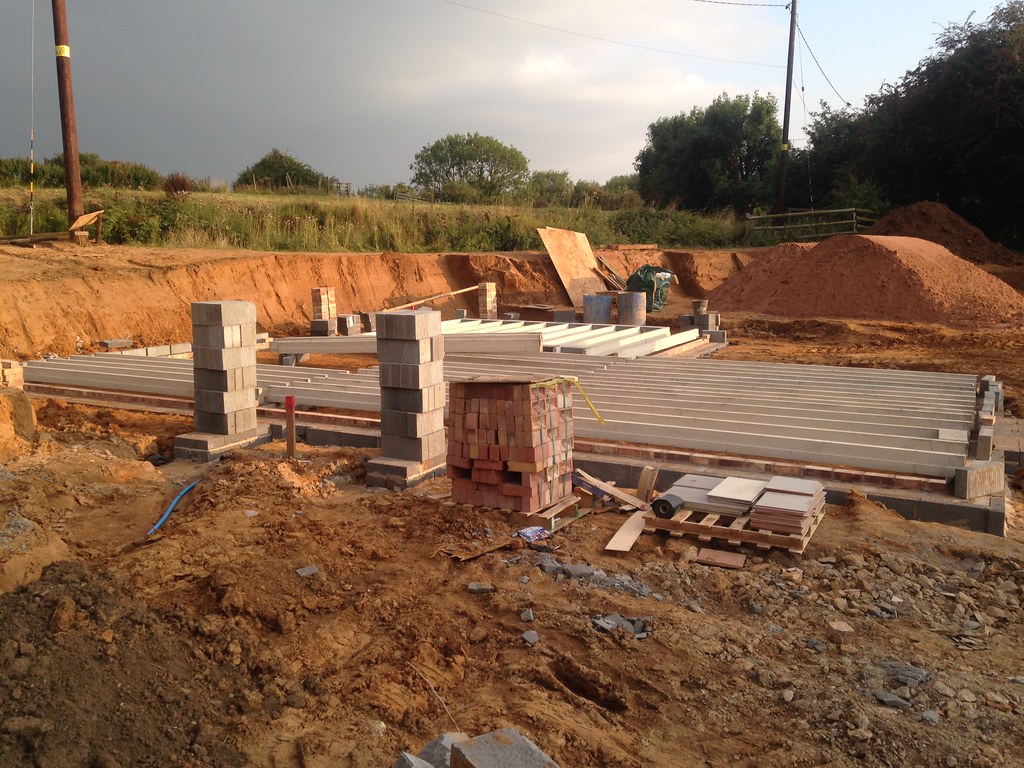
More progress. Finished floor level will be where the top of the breeze block is on this photo...we will be going for screed and underfloor heating. A number of courses of blue brick will be going in soon, ready for the bricklayers to start at the end of the month, and then (weather permitting) it should really start to go up quite quickly. Drainage starting to go in now too.
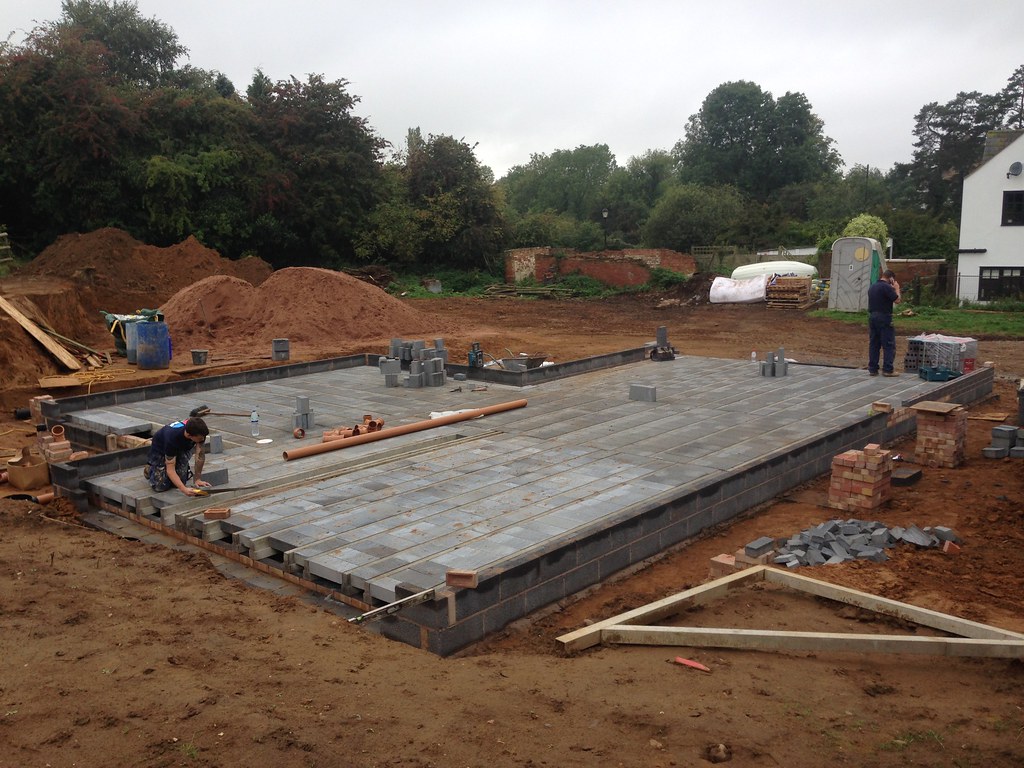

AC43 said:
If you look closely you'll see that those piles of breeze blocks were put there in Neolithic times and align exactly with the sun and Stonehenge during the solstice.
Sssshhhhh!!! That's just asking for work to be stopped whilst an archaeologist double checks if that really is the case!Edited by AC43 on Monday 14th September 14:55
Blue bricks almost done. There's one course of blue plinth bricks to go on, and then it's on with the reds next week, and the "thin joint" blockwork behind. The "room" nearest the camera is the kitchen/diner, with space for the bifold door out onto the newly stoned patio. There's a corresponding bifold into the living room which also opens onto the patio. Ultimately the patio will have a simple retractable sail-cloth canopy, rattan sofas, lighting etc, and will be another outside room...just walk between the kitchen and living room via the patio in summer.
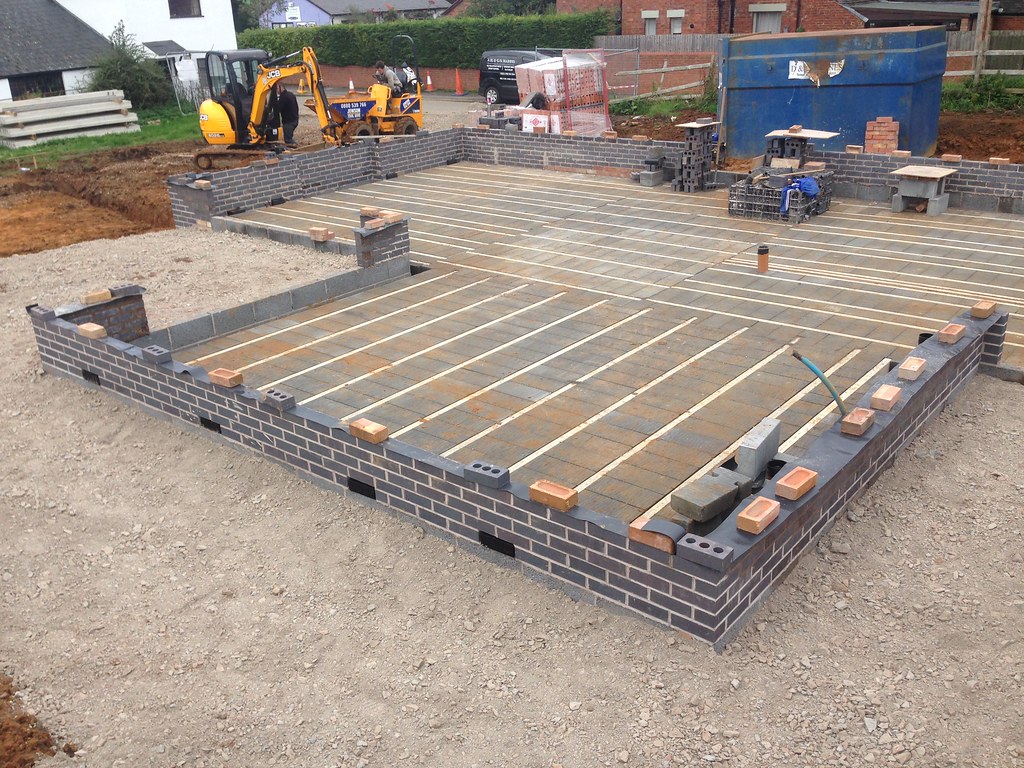
And, as this is PH, the most important bit...the foundations for the garage! Double doors will be where the mini-digger is parked.
Double doors will be where the mini-digger is parked.
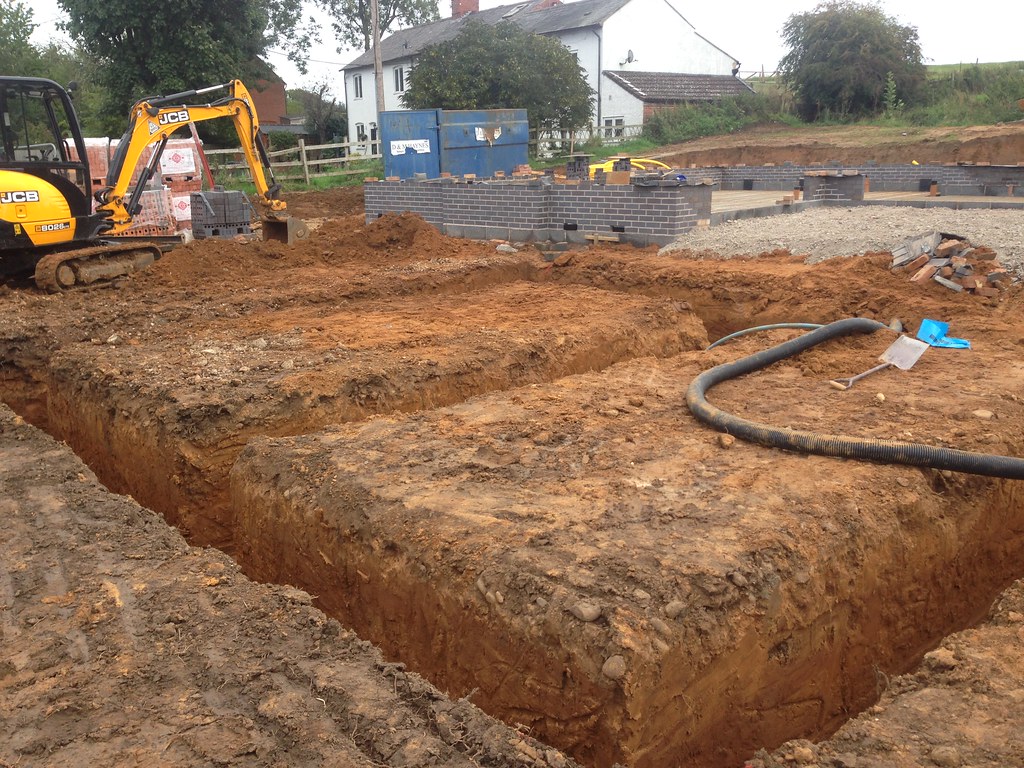

And, as this is PH, the most important bit...the foundations for the garage!
 Double doors will be where the mini-digger is parked.
Double doors will be where the mini-digger is parked.
MikeGoodwin said:
Was a s tty joke sorry mate thought it looked a bit like a patio
tty joke sorry mate thought it looked a bit like a patio  You got a nice plot for sure! Hope it turns out well.
You got a nice plot for sure! Hope it turns out well.
Ha! I wasn't sure hence polite reply!  tty joke sorry mate thought it looked a bit like a patio
tty joke sorry mate thought it looked a bit like a patio  You got a nice plot for sure! Hope it turns out well.
You got a nice plot for sure! Hope it turns out well. As it happens we're probably going to extend the patio out, doubling the size, out onto the lawn, otherwise it will feel a bit hemmed in by the garage. But yeah, teh current foundations would make a nice terrace!
As it happens we're probably going to extend the patio out, doubling the size, out onto the lawn, otherwise it will feel a bit hemmed in by the garage. But yeah, teh current foundations would make a nice terrace! Garage starting to come out of the ground now...very excited about this bit! I feel a "project" car coming on at some point!
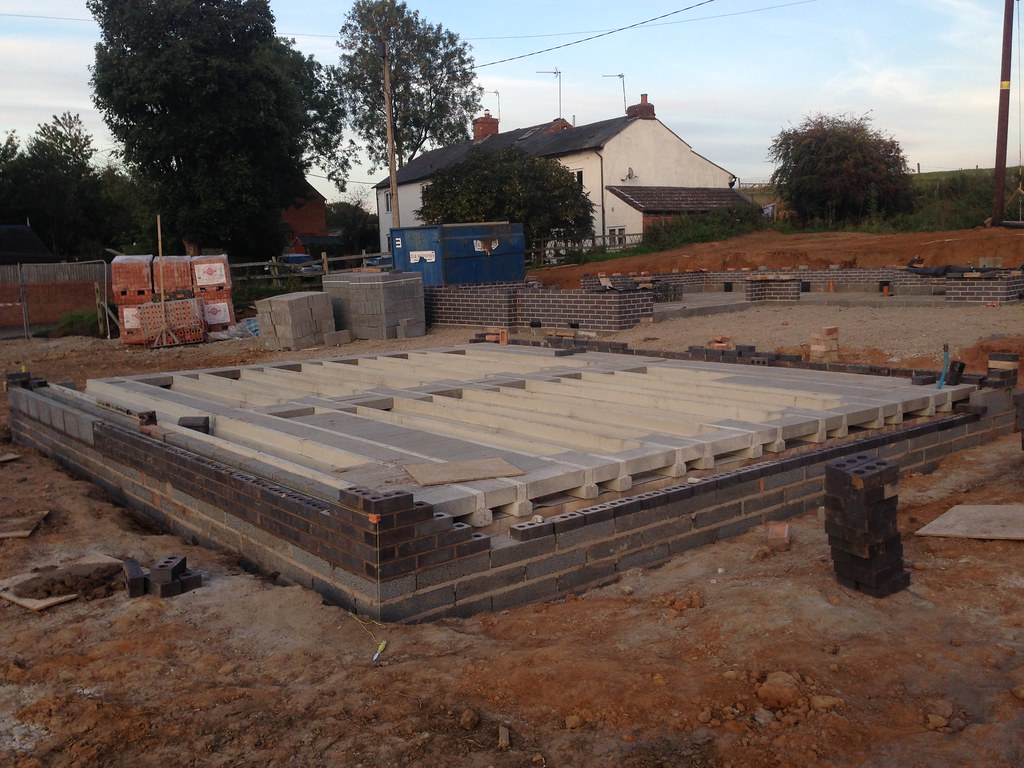
Yes it is wonky compared to the house, but the planners wanted this, and it also opens up the view from the living room.
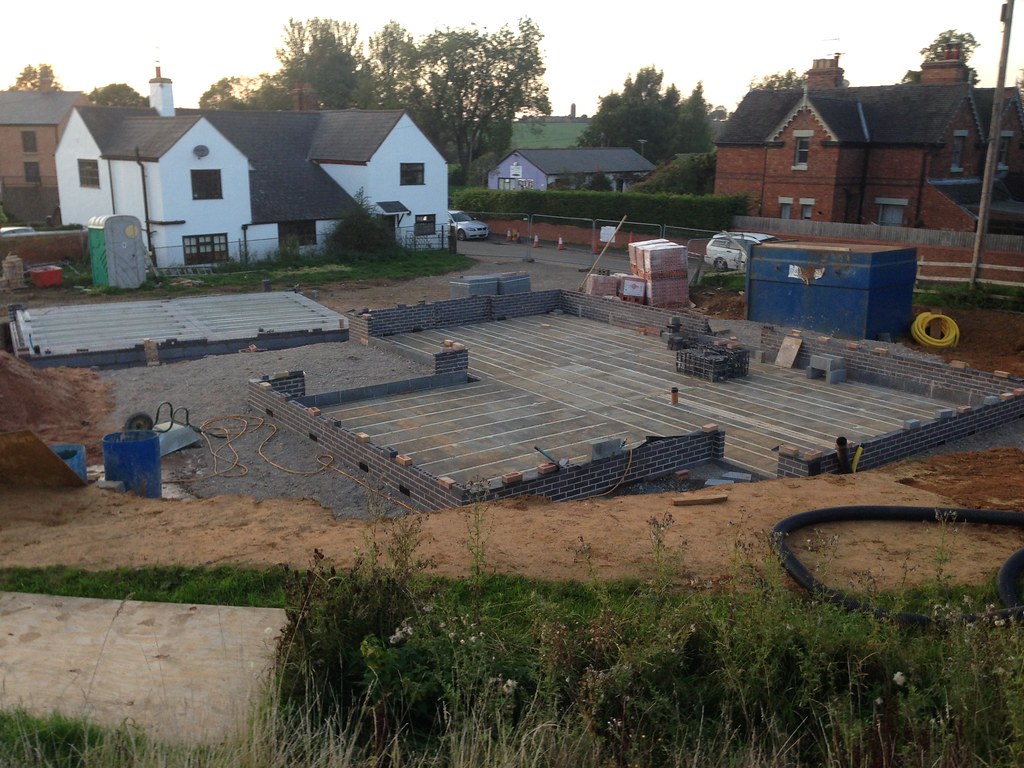
Started to look at kitchen designs too. Kitchen planners/architect came up with this...
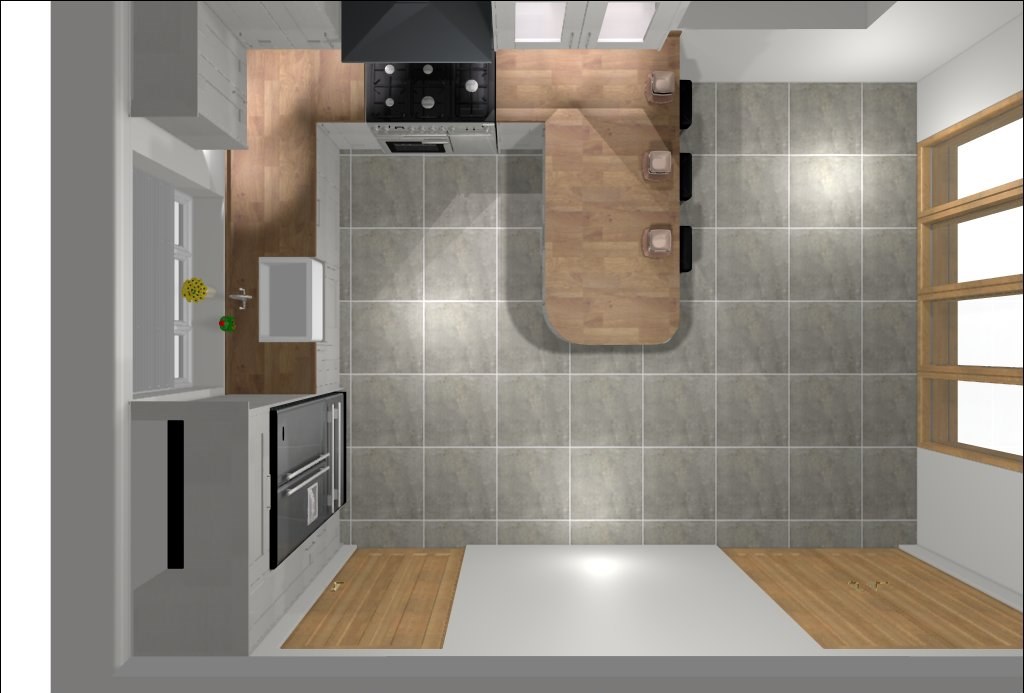
...but I've modified it to this to give more worktop and also separate the kitchen and dining area a bit...comments and critique welcome!
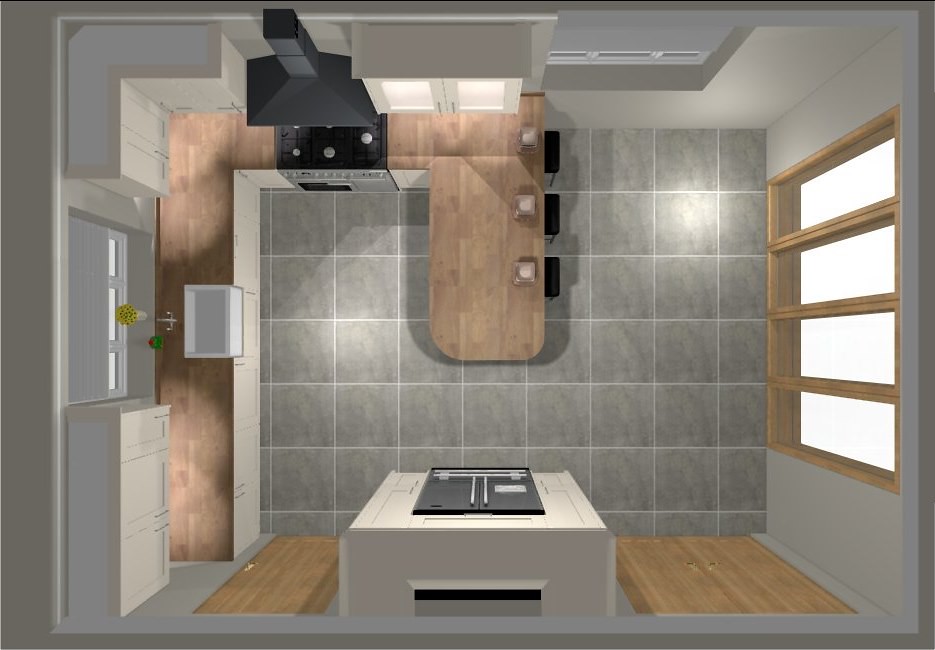
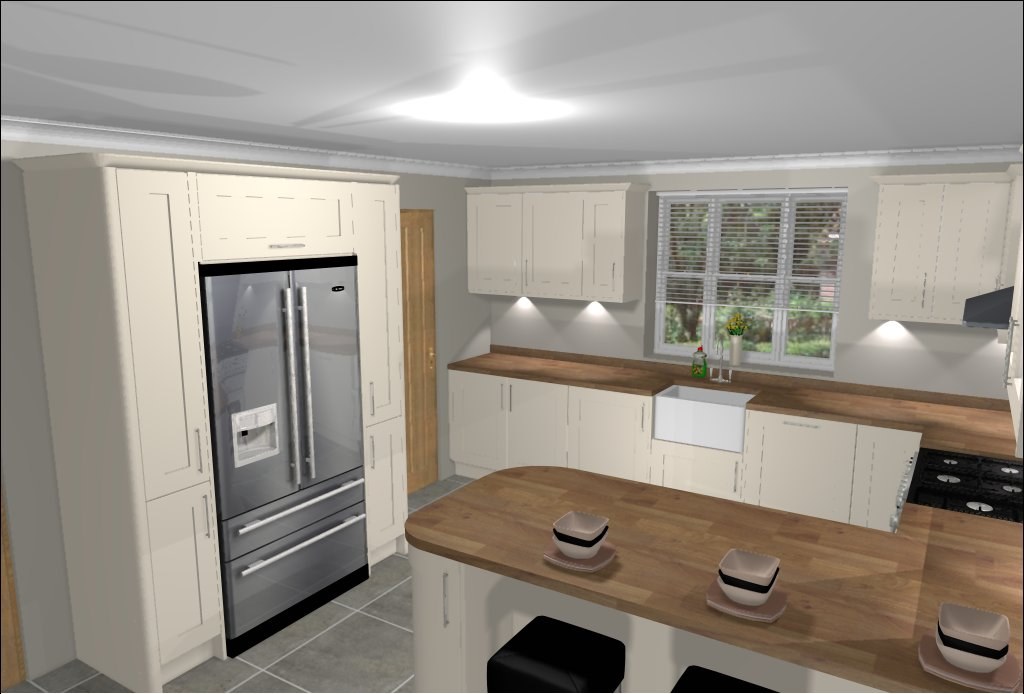
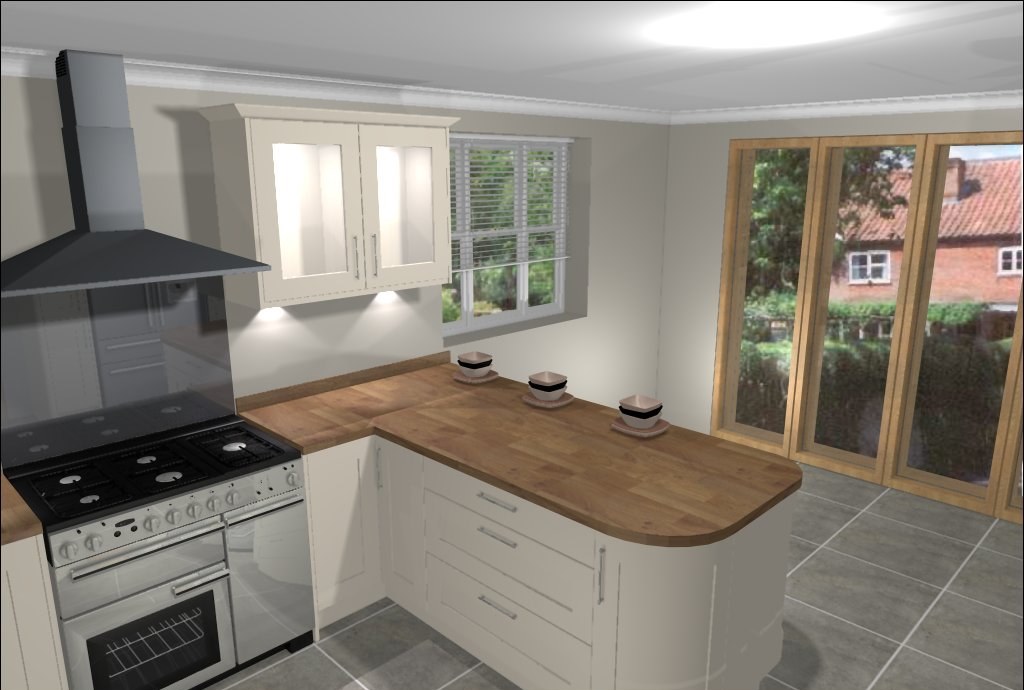

Yes it is wonky compared to the house, but the planners wanted this, and it also opens up the view from the living room.

Started to look at kitchen designs too. Kitchen planners/architect came up with this...

...but I've modified it to this to give more worktop and also separate the kitchen and dining area a bit...comments and critique welcome!



BenWRXSEi said:
I like your modified layout - lack of worktop space is a real bugbear of mine!
Just a thought, but if you have space I'd highly recommend upgrading that big porcelain sink for a double unit. Had them in my last two houses and I wouldn't be without now
Thanks, and I agree. We'd narrowed it down to two kitchens, one is a solid timber shaker (pictured) with a more traditional feel, the other is a gloss PVC wrapped version with no features at all. Ideally we'd have had the shaker, but it's well over two grand more than the gloss slab, and that's a lot. We didn't want to go for a foil wrapped shaker because IMHO it's the joins that eventually let the water in and delaminate. The plain gloss slab finish doesn't have any joins and will be really easy to keep clean too, but with the 40mm oak worktops and nice handles also has a really nice blend of traditional and contemporary feels. Just a thought, but if you have space I'd highly recommend upgrading that big porcelain sink for a double unit. Had them in my last two houses and I wouldn't be without now

Anyway, I digress slightly...if we go for the more modern kitchen the Belfast sink is going to look daft, so we will go for a satin finish s/s unit. Thanks again for the input!
chrisga said:
Looks nice. Now where have I seen those doors before.....
Surprised the shaker style is that much more. Where did you get your kitchen quotes from?
Benchmarx. They do plenty other foil wrapped shaker style kitchens at the lower price point, but TBH I don't want to buy a shaker that isn't solid wood...the pricy one is solid. Those little nooks and crannies are the perfect dirt/grease trap, and then when you clean them, that's when the moisture starts to get in and blow the MDF apart...that's certainly what seems to have happened on our current cheapo B&Q kitchen.Surprised the shaker style is that much more. Where did you get your kitchen quotes from?
That area is just an informal dining area, we will probably put in a small table and chairs. The big windows in that area are bifolds out onto the patio.
However, when I saw the renders, I did worry if it was a bit small, but that area will be roughly 3000 x 4000 so it should be OK. There's a proper dining room elsewhere in the house, and I quite like the idea of the "divide" between the actual cooking area and the informal dining area, rather than having the whole kitchen too "open".
However, when I saw the renders, I did worry if it was a bit small, but that area will be roughly 3000 x 4000 so it should be OK. There's a proper dining room elsewhere in the house, and I quite like the idea of the "divide" between the actual cooking area and the informal dining area, rather than having the whole kitchen too "open".
Pheo said:
Not sure I see the point of a breakfast bar immediately next to a dining table, and makes the room seem a bit small? Do you really need the bar element?
Ps undercount butler sink + what looks like a oak worktop - nightmare with water staining pitentially
I hear what you are saying but I quite like the divide. And compared to our current pokey bungalow (about the size of the new garage) the new place is going to feel massive.Ps undercount butler sink + what looks like a oak worktop - nightmare with water staining pitentially
As you can see we only have a few courses of bricks so far, so probably the right thing to do will be to mock it up with some scaffolding planks and trestles when we have a shell and double check it.
Also, that room will be a real sun trap in the afternoon, so it may well be that we end up with a couple of lay-z-boys and it becomes more of a snug. But I take your point on the sink, we are now swapping that for a conventional one.
Wacky Racer said:
Following this with interest.
Make sure you put PLENTY of power sockets in both your kitchen and garage...you can never have enough......and don't forget a tap in the garage.
Why not have an electric (Garage) door while you are at it?, they are not that expensive.
Good luck.
Yep...good call, going to put loads of sockets in everywhere. As you say you can never have too many. I'm also really liking these, seems like a genius idea...Make sure you put PLENTY of power sockets in both your kitchen and garage...you can never have enough......and don't forget a tap in the garage.
Why not have an electric (Garage) door while you are at it?, they are not that expensive.
Good luck.

The garage doors are side hinged timber ones, and although I'd found loads or motor systems on ebay before quite cheaply, I can't remember the search terms and now can't find any! Seem to remember it was about £150 per pair of doors.
There will be a bench at the back of the garage with lots of blokey pillar drills/bench grinders etc, and a sink and a tap. Water pipe already run through, it's the blue one here, black one for power. I think the bike should fit in OK!
Stone gone in around the garage (it's still below finished level, hence still visible breeze blocks), block/beam floor now done, concrete getting poured first thing in the morning.
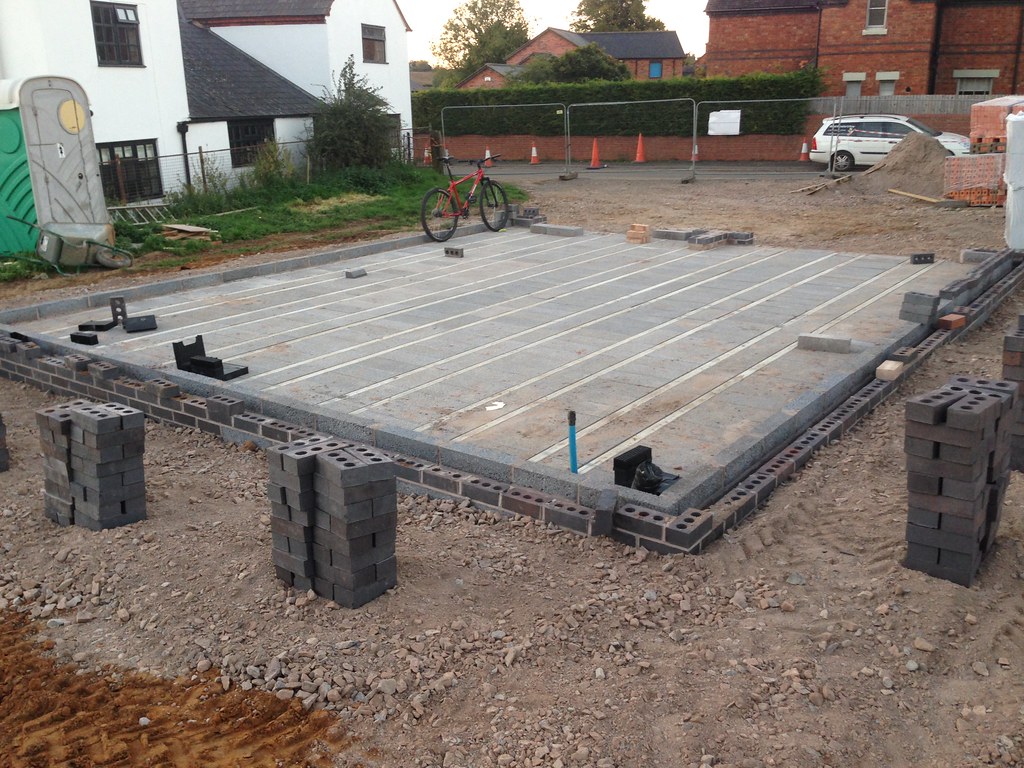
Edited by Hard-Drive on Thursday 1st October 21:53
herewego said:
It seems that those integrated USB sockets have a continuous power draw.
Hmmm...by that I assume the USB ports are always on? That's a shame...I wonder if switched ones are available?Anyway, tamper screed garage floor gone in first thing this morning. Let's just hope the neighbour's cat stays off it for the weekend!
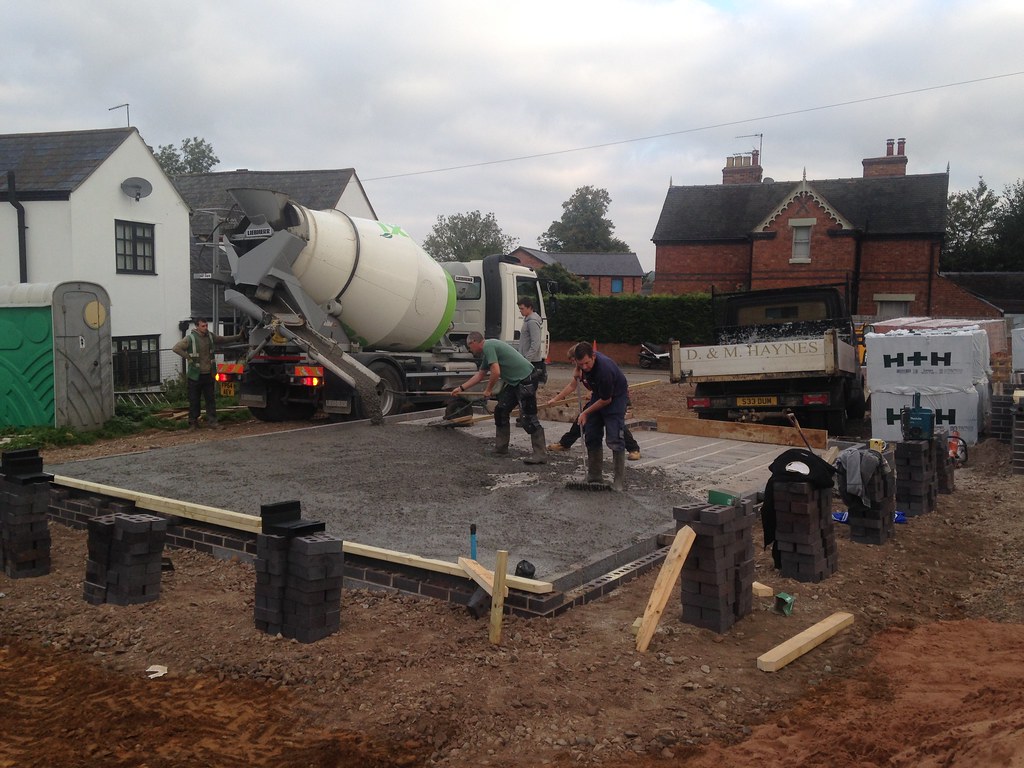
It's an amazingly simple, effective process at getting a really good finish. Ultimately, I'll go for the full PH worthy rubber flooring, however it does seem eye wateringly expensive, so to start with I'll just go for grey floor paint.
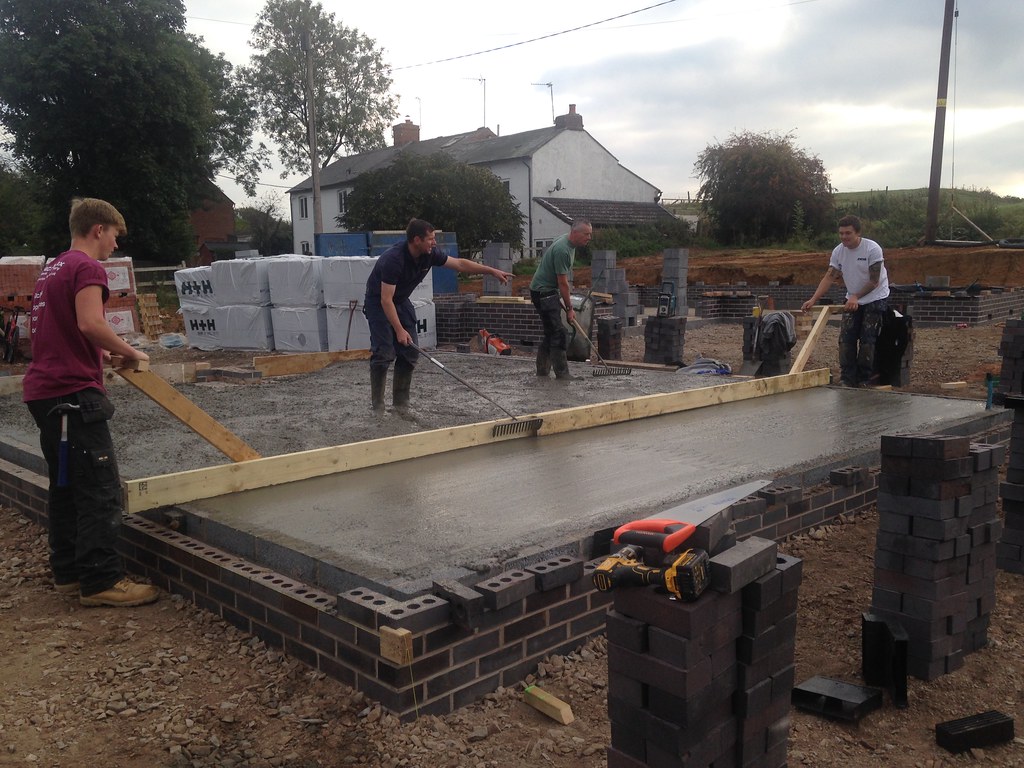
I hope the pictures/updates aren't too much...I'm hoping that they might be useful to people thinking of a similar project. We'd never done this before and did not have much of an idea what's involved. Whilst it's all well and good reading the books, seeing and photographing it at the various stages is hopefully useful to someone to understand construction methods.
Gassing Station | Homes, Gardens and DIY | Top of Page | What's New | My Stuff




