London 1930s semi renovation
Discussion
Well chaps, we have keys, and builders go in next week, and I start bleeding money.
House is in North Streatham, South London, on a nice no-through road that is mostly Victorian. Tired, but big 4 bed - currently at 2300 square feet, 4 beds, 2 baths, 2WCs. Will have loft conversion done, adding 1/2 beds, I bath and 700 square feet.
Strongly suspect that first floor will have to wait. Priorities are doing ground floor (knocking through various walls, new kitchen etc), and the loft. Bedrooms are sort of OK at the moment, and the two first floor bathrooms will be stripped of old tiles and horrid vinyl flooring, left functional, but un-renovated. Big loft bathroom will be built new.
I'd post some plans, but no idea how to post pdfs, short of taking a picture of them on the ipad, which seems a bit village.
Before pics for you all...
 Kingsmead by baconrashers, on Flickr
Kingsmead by baconrashers, on Flickr
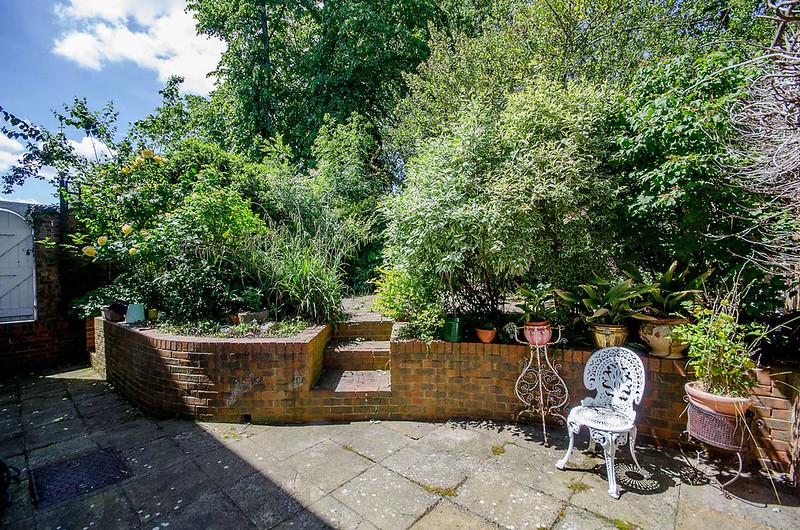 garden pre work by baconrashers, on Flickr
garden pre work by baconrashers, on Flickr
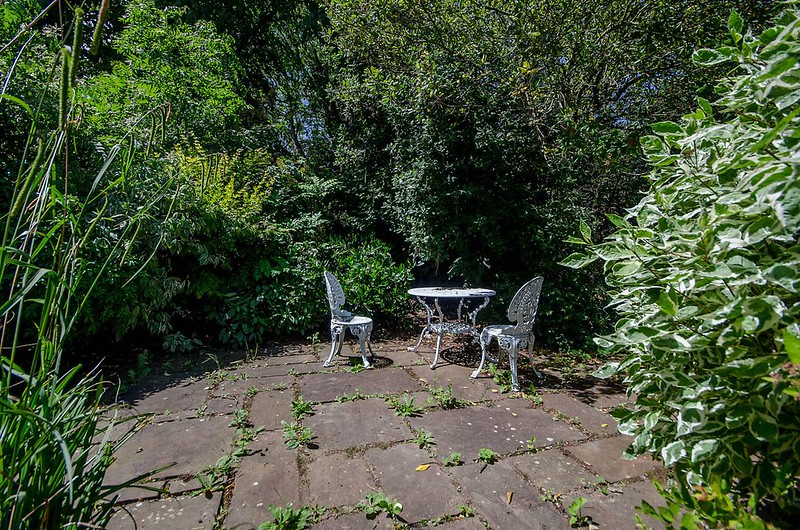 garden pre work 2 by baconrashers, on Flickr
garden pre work 2 by baconrashers, on Flickr
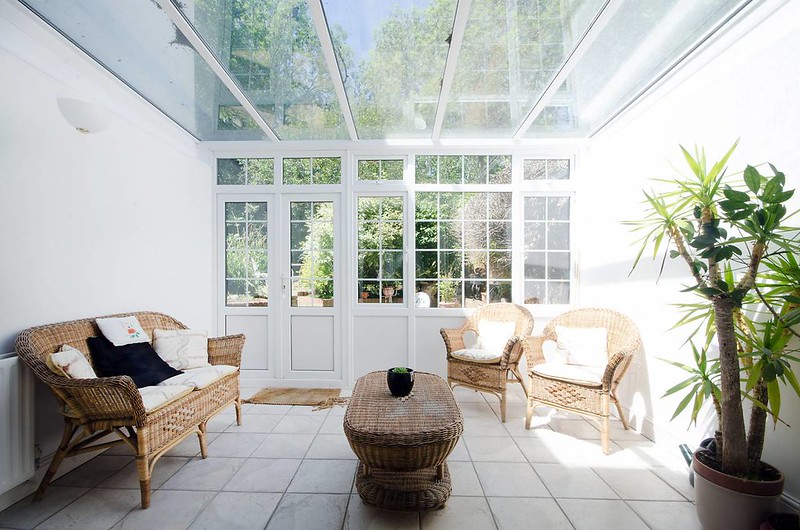 conservatory pre work by baconrashers, on Flickr
conservatory pre work by baconrashers, on Flickr
House is in North Streatham, South London, on a nice no-through road that is mostly Victorian. Tired, but big 4 bed - currently at 2300 square feet, 4 beds, 2 baths, 2WCs. Will have loft conversion done, adding 1/2 beds, I bath and 700 square feet.
Strongly suspect that first floor will have to wait. Priorities are doing ground floor (knocking through various walls, new kitchen etc), and the loft. Bedrooms are sort of OK at the moment, and the two first floor bathrooms will be stripped of old tiles and horrid vinyl flooring, left functional, but un-renovated. Big loft bathroom will be built new.
I'd post some plans, but no idea how to post pdfs, short of taking a picture of them on the ipad, which seems a bit village.
Before pics for you all...
 Kingsmead by baconrashers, on Flickr
Kingsmead by baconrashers, on Flickr garden pre work by baconrashers, on Flickr
garden pre work by baconrashers, on Flickr garden pre work 2 by baconrashers, on Flickr
garden pre work 2 by baconrashers, on Flickr conservatory pre work by baconrashers, on Flickr
conservatory pre work by baconrashers, on FlickrEdited by Harry Flashman on Tuesday 24th November 18:15
Kitchen(s) - will become one giant kitchen. Utility in garage: sadly not enough room for a modern car, and the steelwork needed for extension just makes it not worthwhile.
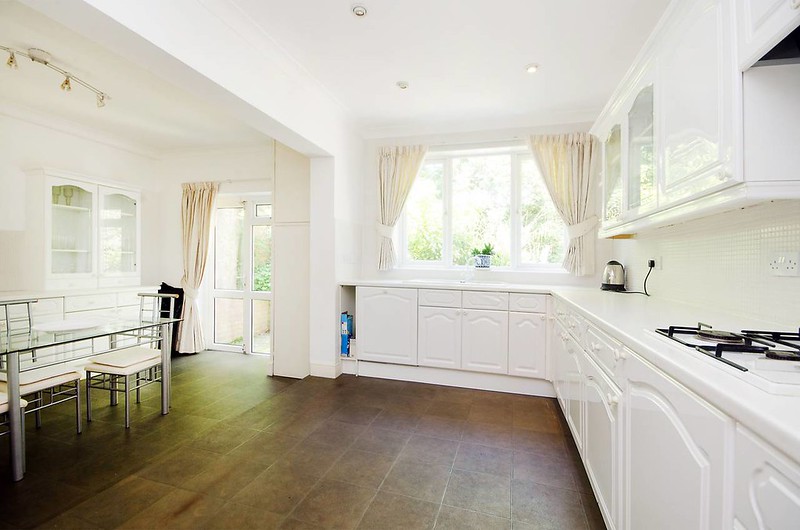 kitchen pre work 2 by baconrashers, on Flickr
kitchen pre work 2 by baconrashers, on Flickr
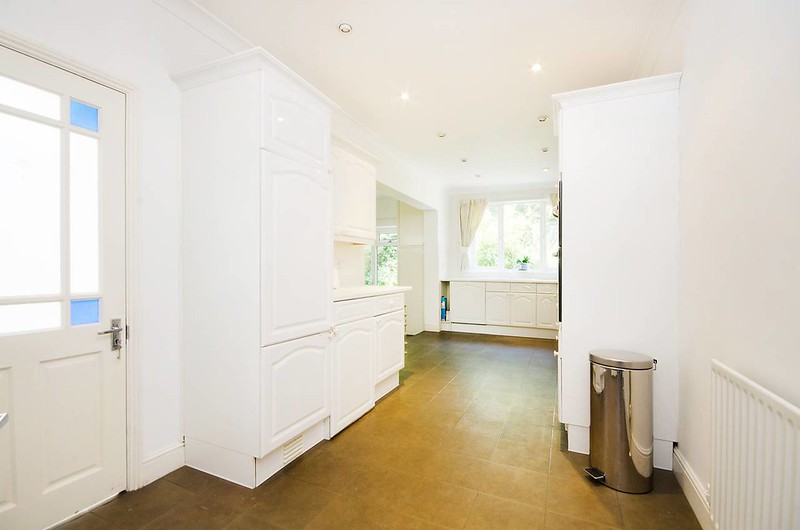 kitchen pre work 3 by baconrashers, on Flickr
kitchen pre work 3 by baconrashers, on Flickr
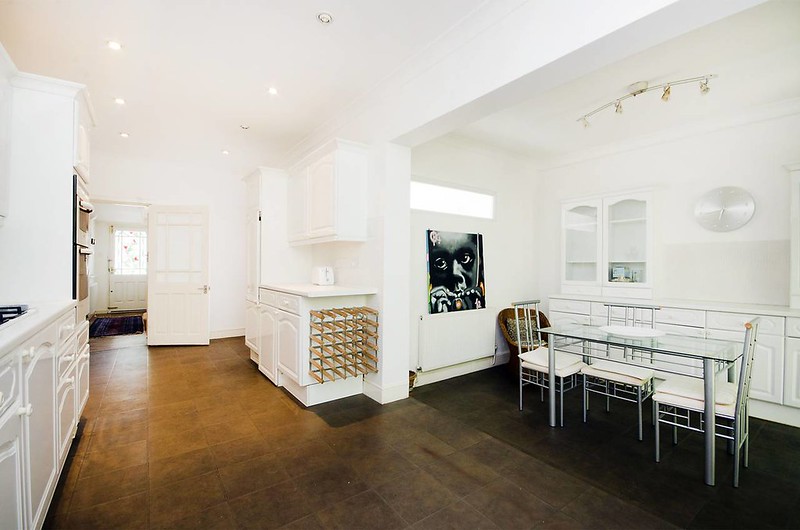 kitchen pre work by baconrashers, on Flickr
kitchen pre work by baconrashers, on Flickr
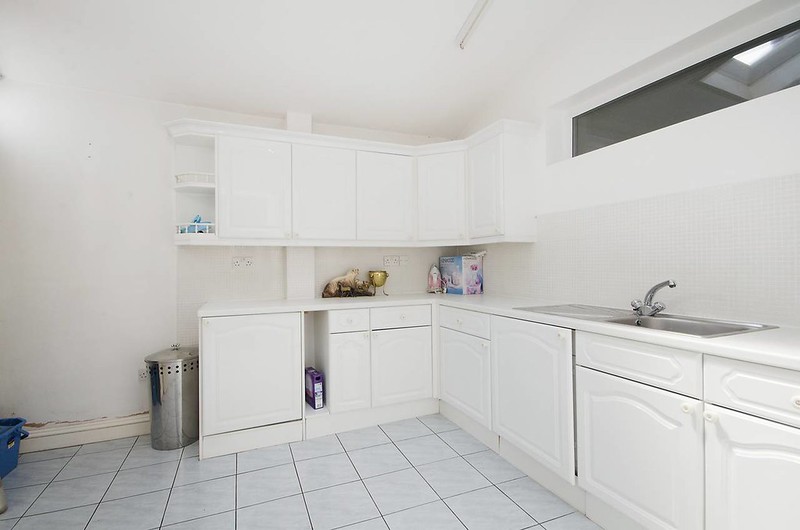 utility pre work by baconrashers, on Flickr
utility pre work by baconrashers, on Flickr
 kitchen pre work 2 by baconrashers, on Flickr
kitchen pre work 2 by baconrashers, on Flickr kitchen pre work 3 by baconrashers, on Flickr
kitchen pre work 3 by baconrashers, on Flickr kitchen pre work by baconrashers, on Flickr
kitchen pre work by baconrashers, on Flickr utility pre work by baconrashers, on Flickr
utility pre work by baconrashers, on FlickrReceptions/conservatory
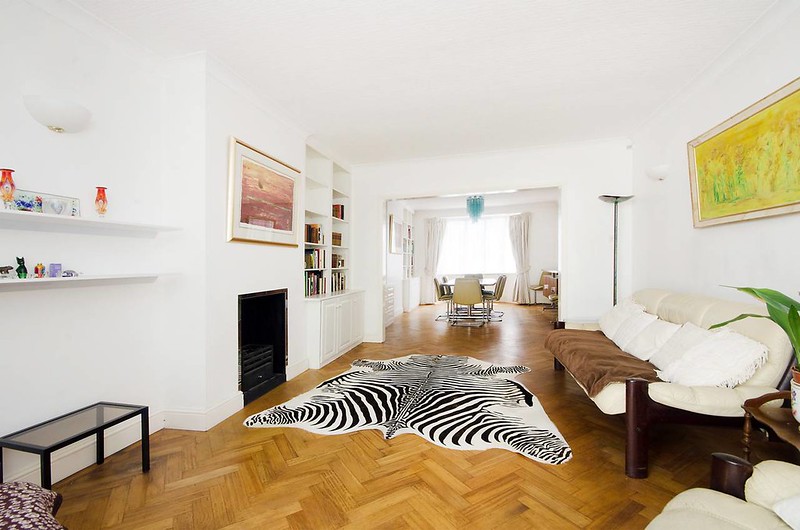 reception pre work by baconrashers, on Flickr
reception pre work by baconrashers, on Flickr
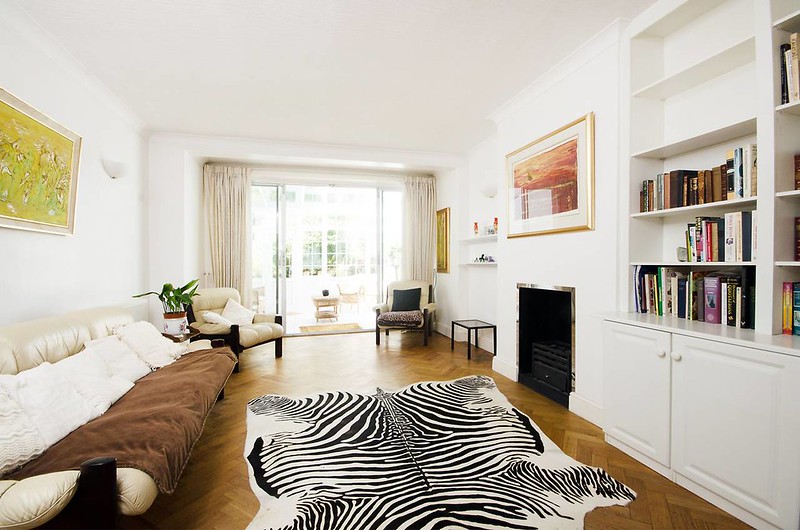 reception & conservatory pre work by baconrashers, on Flickr
reception & conservatory pre work by baconrashers, on Flickr
 conservatory pre work by baconrashers, on Flickr
conservatory pre work by baconrashers, on Flickr
 reception pre work by baconrashers, on Flickr
reception pre work by baconrashers, on Flickr reception & conservatory pre work by baconrashers, on Flickr
reception & conservatory pre work by baconrashers, on Flickr conservatory pre work by baconrashers, on Flickr
conservatory pre work by baconrashers, on FlickrSome 1st floor pics...
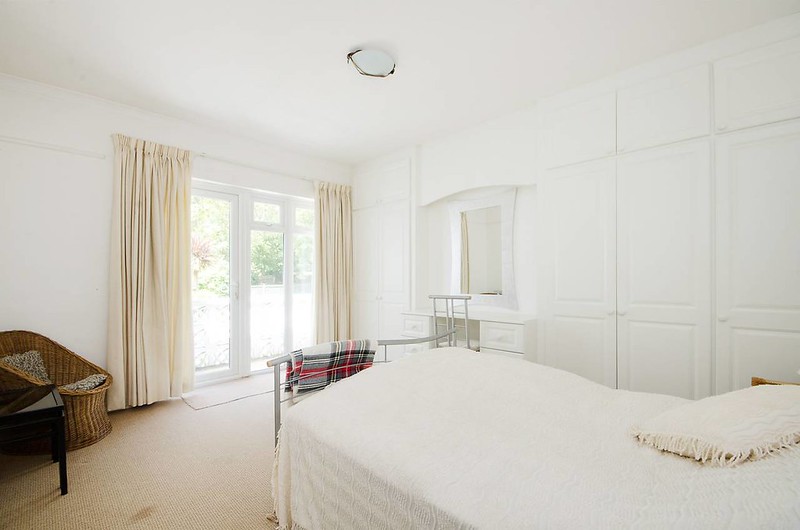 guest bed pre work by baconrashers, on Flickr
guest bed pre work by baconrashers, on Flickr
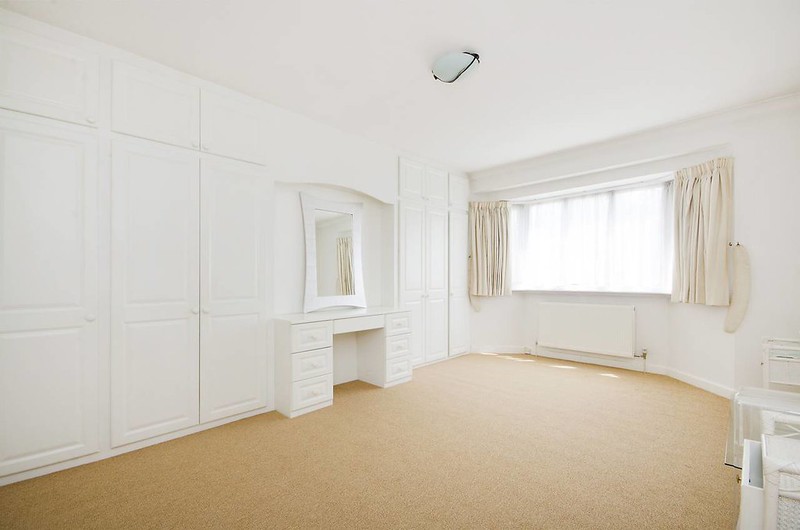 master pre work by baconrashers, on Flickr
master pre work by baconrashers, on Flickr
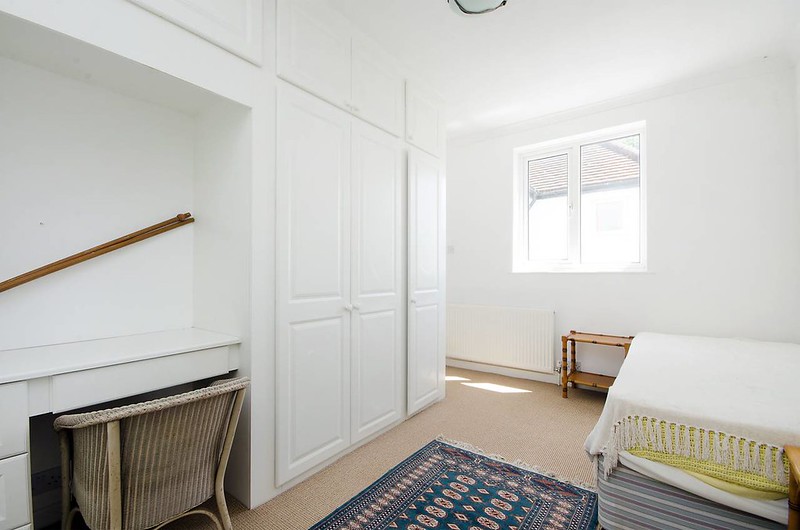 small back bed pre work by baconrashers, on Flickr
small back bed pre work by baconrashers, on Flickr
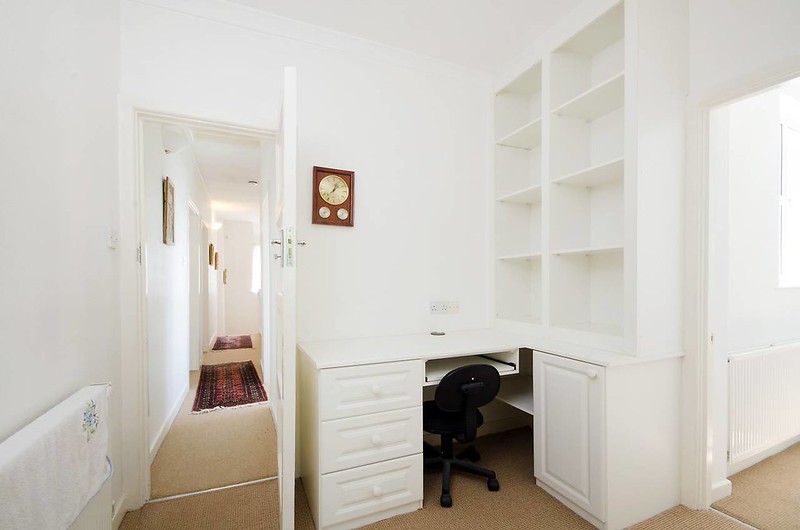 study pre work by baconrashers, on Flickr
study pre work by baconrashers, on Flickr
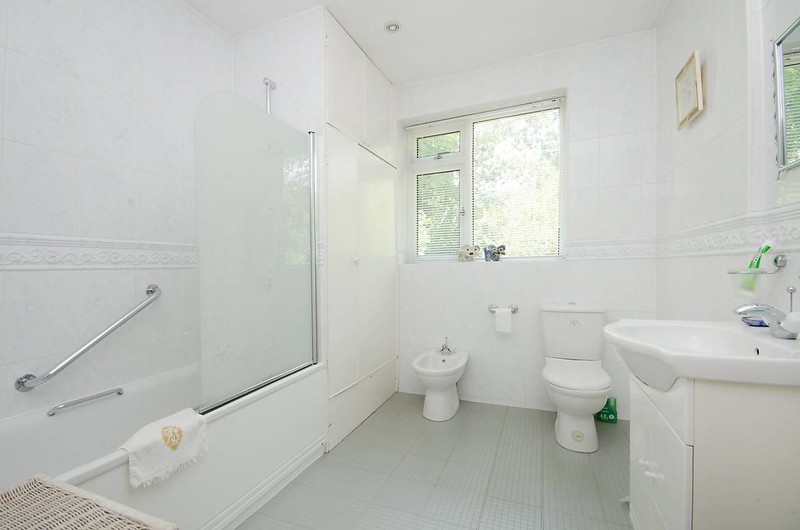 back bath pre work by baconrashers, on Flickr
back bath pre work by baconrashers, on Flickr
 guest bed pre work by baconrashers, on Flickr
guest bed pre work by baconrashers, on Flickr master pre work by baconrashers, on Flickr
master pre work by baconrashers, on Flickr small back bed pre work by baconrashers, on Flickr
small back bed pre work by baconrashers, on Flickr study pre work by baconrashers, on Flickr
study pre work by baconrashers, on Flickr back bath pre work by baconrashers, on Flickr
back bath pre work by baconrashers, on Flickrmegaphone said:
Agree, 'renovation'? Looks like it's already been done!
Nice house.
Heh - and that's what I originally thought when I saw the pictures.Nice house.
Edited by megaphone on Wednesday 25th November 08:08
Close up, the kitchen is knackered, the parquet floors are rippled, all that white wallpaper is in fact grim textured wallpaper, and the boiler is on its last legs. Electrics are...interesting.
Interior is a bit horrid, and could use some limited knocking through to make things a bit more convenient. None of this total-open-plan nonsense we see everywhere, but a few modifications.
And loft conversion will be lovely and private, overlooking a park.
singlecoil said:
You might want to try a stop or two of exposure correction there, in the - direction 
Easiest way to post the PDFs would be to get them up on your computer, then take screen shots by pressing the print screen key, open in MS Paint or similar, paste, resize/crop if necessary then save as JPGs.
Thanks!
Easiest way to post the PDFs would be to get them up on your computer, then take screen shots by pressing the print screen key, open in MS Paint or similar, paste, resize/crop if necessary then save as JPGs.
Photos weren't mine - estate agents...
KTF said:
The upstairs layout is a bit bonkers. Is the plan to build above the utility to allow you to make changes to it, move the 'study', etc?

Upstairs layout (thanks for posting the plans, although I'm a bit scared of your net-stalker abilities) is indeed bonkers - mainly because to one side is a big 70's extension, and the original roof layout is very non-standard, with two sub-roofs. There was an open space where the utility now is. No second storey above the utility, hence the weird space to the left on the first floor. That utility roof will one day be glass and part of a large kitchen.
Oddly, the house actually flows very nicely. Stairs for the loft will be where the "study" is. Loft conversion limited to the main roof, so above the two big bedrooms, passageway and mid bathroom...
The Beast of Codfin said:
I think of Streatham as being actually Streatham! Yours looks like Tusle Hill to me...?
I guess so - SW2 postcode. Other side of the park to the ABC roads.About 10 minutes walk from my current house...10 minutes to Streatham Hill, or 10 minutes to Tulse Hill Stations.
I wanted to move to the countryside but Lady F likes London, and half of our friends with kids seem to be trading in flats in Clapham for house in this area/Streatham/West Norwood. So suddenly a lot of people are around us...
TA14 said:
First job: get a sledge hammer and remove that daft wall to the right of the drive before someone opens a car door into it. They've even put an expansion joint to the next to the gate pillar to make it easy 
Yep! On the list.
Lady F is querying this as it means getting rid of some nice plants, and some sort of weird brick landscaping circle thing that you can't see in the photos.
But being able to get 2 cars on the drive, in London, with space to spare is worth the potting the shrubs and losing the sacrificial altar thing, in my book.
Old kitchen out, removal of walls and insertion of structural steels imminent in kitchen/utility. Utility/workshop will now be in former garage.
The photos, from my Blackberry, aren't great at showing the scale. Kitchen will be 7.9m x 5.8m (26ft x 19ft), which I think is a reasonable size for our purposes, although I would have like bigger, in an ideal world! It should, if we can remove that central wall entirely, or prop up steel with a post, allow a decent sized run of cabinets, worktop and an island with sink in it, as well as space on the other side for a dining table.
Before & after...
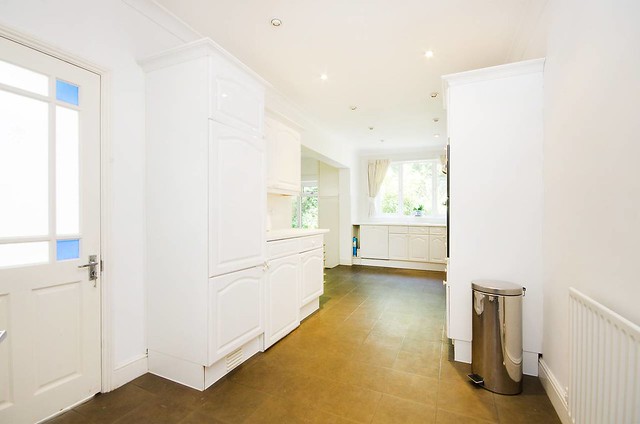 kitchen pre work 3 by baconrashers, on Flickr
kitchen pre work 3 by baconrashers, on Flickr
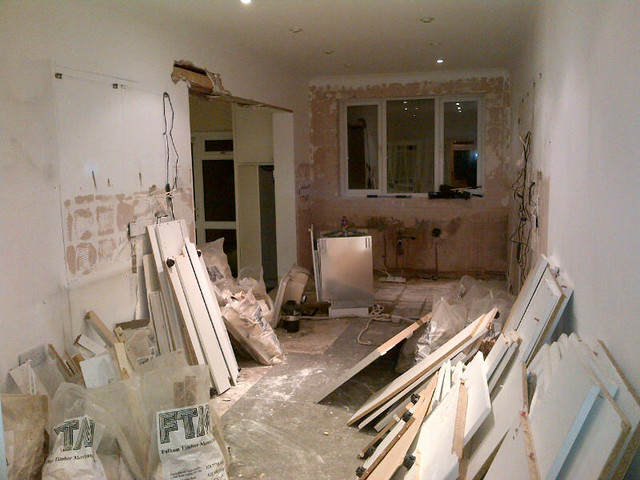 Kitchen removed 2 by baconrashers, on Flickr
Kitchen removed 2 by baconrashers, on Flickr
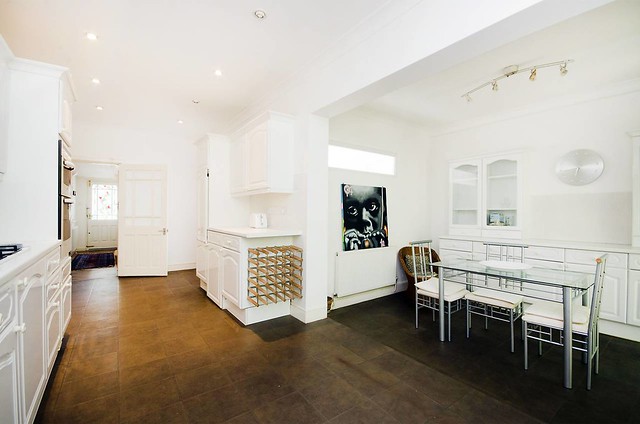 kitchen pre work by baconrashers, on Flickr
kitchen pre work by baconrashers, on Flickr
 Kitchen removed by baconrashers, on Flickr
Kitchen removed by baconrashers, on Flickr
And a full suite of decent built-in appliances, which should mean a few thousand saved - original budget was to replace everything. I think Bosch/Insinkerator etc can last a few more years...
 Appliances by baconrashers, on Flickr
Appliances by baconrashers, on Flickr
The photos, from my Blackberry, aren't great at showing the scale. Kitchen will be 7.9m x 5.8m (26ft x 19ft), which I think is a reasonable size for our purposes, although I would have like bigger, in an ideal world! It should, if we can remove that central wall entirely, or prop up steel with a post, allow a decent sized run of cabinets, worktop and an island with sink in it, as well as space on the other side for a dining table.
Before & after...
 kitchen pre work 3 by baconrashers, on Flickr
kitchen pre work 3 by baconrashers, on Flickr Kitchen removed 2 by baconrashers, on Flickr
Kitchen removed 2 by baconrashers, on Flickr kitchen pre work by baconrashers, on Flickr
kitchen pre work by baconrashers, on Flickr Kitchen removed by baconrashers, on Flickr
Kitchen removed by baconrashers, on FlickrAnd a full suite of decent built-in appliances, which should mean a few thousand saved - original budget was to replace everything. I think Bosch/Insinkerator etc can last a few more years...
 Appliances by baconrashers, on Flickr
Appliances by baconrashers, on FlickrEdited by Harry Flashman on Wednesday 2nd December 11:11
Thanks TA14 - I am hoping to avoid the necessity and expense of a full picture frame steel, but definitely wish to remove that wall. I guessed that a post holding the (otherwise very long - 6.5m) steel would be the way the engineer would want to go.
That said, that front-to-back wall is one of the original boundary walls to the house: another is the wall between the Utility and Dining room as seen on the plans (and as seen with a stud section, partially removed, in the photos - it butts onto the front-to-back wall). I think that this may cause complications, as we effectively have to put support for 2 walls in, if making the space open.
The outside of the Utility, "Dining Area" and Bedroom 4 in the plans are all a 1990s extension...so to my mind, proper support of the front-to-back and utility walls are pretty critical, as they are holding up quite a lot of the house!
Hoping that this can all be worked out, Would rather not be left with an ugly, T-shaped support in the middle of where we would like the island...
That said, that front-to-back wall is one of the original boundary walls to the house: another is the wall between the Utility and Dining room as seen on the plans (and as seen with a stud section, partially removed, in the photos - it butts onto the front-to-back wall). I think that this may cause complications, as we effectively have to put support for 2 walls in, if making the space open.
The outside of the Utility, "Dining Area" and Bedroom 4 in the plans are all a 1990s extension...so to my mind, proper support of the front-to-back and utility walls are pretty critical, as they are holding up quite a lot of the house!
Hoping that this can all be worked out, Would rather not be left with an ugly, T-shaped support in the middle of where we would like the island...
More destruction, in preparation for enlarging windows, and knocking through walls.

Plumbing exposed - 250litre Megaflo.

Old concrete balcony over the conservatory demolished (visible in first picture below), to make way for a glass balustrade. Better view of the garden from what will be Lady F's study. Of course, means garden will need sorting...
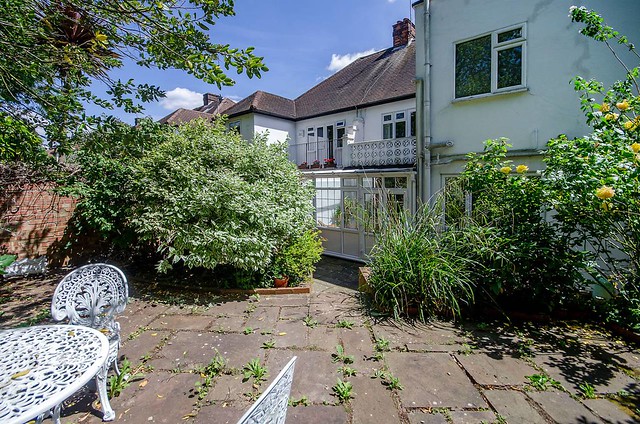 rear pre work by baconrashers, on Flickr
rear pre work by baconrashers, on Flickr


Plumbing exposed - 250litre Megaflo.

Old concrete balcony over the conservatory demolished (visible in first picture below), to make way for a glass balustrade. Better view of the garden from what will be Lady F's study. Of course, means garden will need sorting...
 rear pre work by baconrashers, on Flickr
rear pre work by baconrashers, on Flickr
Edited by Harry Flashman on Monday 14th December 15:06
Thank you - great to get leads and tips! I'm a big fan of natural materials, so exposed brick, wood and stone will be featuring inside, rather than super-sleek modernism. Arts & Crafts décor would definitely have its place.
That Voysey wallpaper definitely has a place in the (large) downstairs cloakroom. Entrance hall will have hip-high painted wood panelling - wall above that will remain plain to avoid too much fussiness. And some of those Watts curtains, full length over the bay window, above the parquet floor, will look fantastic. Shall investigate.
The rear is damned ugly, due to a nasty 1990s extension (great interior space, terrible exterior design)
Updated windows and doors on the rear will help - they will be black framed to make the glass areas appear bigger. The rear will be repainted in a non-white colour (likely a mid-to dark grey or olive green), and a living wall instituted if we can get one done for a decent price. Failing that, climbing plants on trellises (not ivy as I don't want to destroy my home!)
Garden will be landscaped too, with the upper area of concrete paving replaced with a lawn.
That Voysey wallpaper definitely has a place in the (large) downstairs cloakroom. Entrance hall will have hip-high painted wood panelling - wall above that will remain plain to avoid too much fussiness. And some of those Watts curtains, full length over the bay window, above the parquet floor, will look fantastic. Shall investigate.
The rear is damned ugly, due to a nasty 1990s extension (great interior space, terrible exterior design)
Updated windows and doors on the rear will help - they will be black framed to make the glass areas appear bigger. The rear will be repainted in a non-white colour (likely a mid-to dark grey or olive green), and a living wall instituted if we can get one done for a decent price. Failing that, climbing plants on trellises (not ivy as I don't want to destroy my home!)
Garden will be landscaped too, with the upper area of concrete paving replaced with a lawn.
Edited by Harry Flashman on Tuesday 22 December 12:56
Kitchen progress.
Left a steel post in the middle as doing a full picture frame was not worth the extra cost and effort. Big space, but slightly annoying that we could not get the beams higher above the post and open it all up vertically a bit more. Again - the extra work required would have been too extreme, disruptive and costly: there was some sort of weird structure in the extension, just below floor level in some of the supporting walls, and engineers insisted on the new steels being where they are in the photos. With the floor dug down, there will be plenty of headroom though.
Also note the rubbish pitched roof on the old extension. Being replaced completely with something safer, actually insulated, and lots of triple glazed glass in it.
 DSC_0507 by baconrashers, on Flickr
DSC_0507 by baconrashers, on Flickr
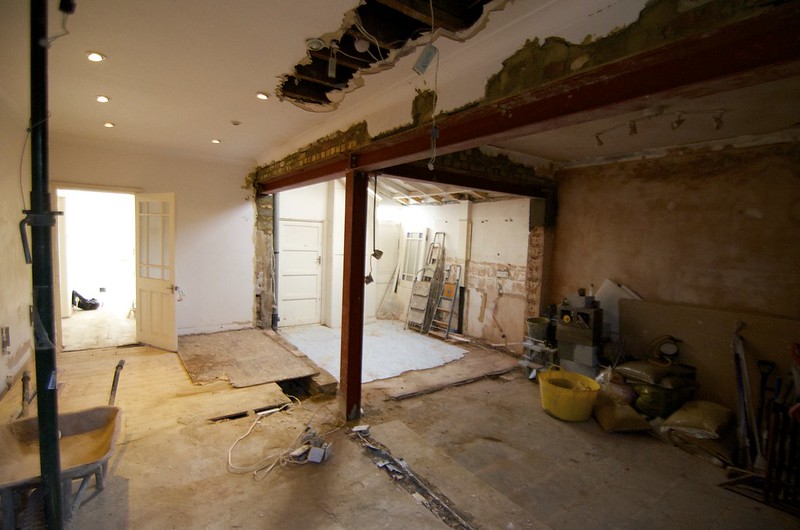 DSC_0512 by baconrashers, on Flickr
DSC_0512 by baconrashers, on Flickr
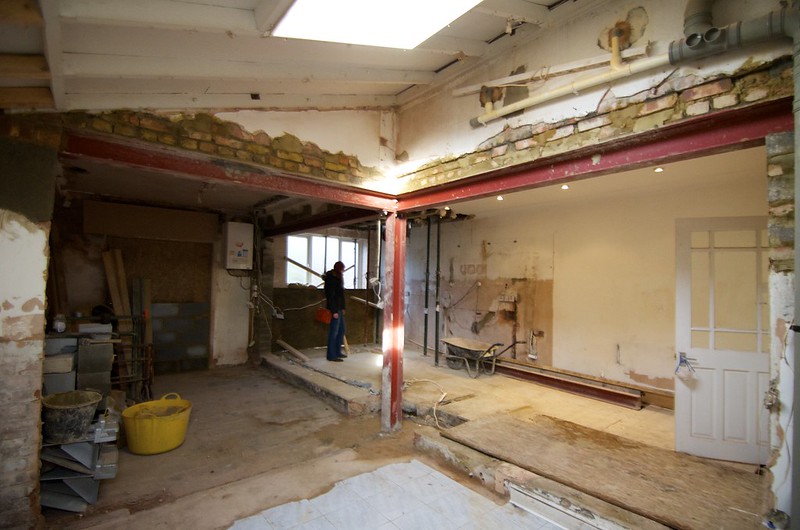 DSC_0508 by baconrashers, on Flickr
DSC_0508 by baconrashers, on Flickr
Left a steel post in the middle as doing a full picture frame was not worth the extra cost and effort. Big space, but slightly annoying that we could not get the beams higher above the post and open it all up vertically a bit more. Again - the extra work required would have been too extreme, disruptive and costly: there was some sort of weird structure in the extension, just below floor level in some of the supporting walls, and engineers insisted on the new steels being where they are in the photos. With the floor dug down, there will be plenty of headroom though.
Also note the rubbish pitched roof on the old extension. Being replaced completely with something safer, actually insulated, and lots of triple glazed glass in it.
 DSC_0507 by baconrashers, on Flickr
DSC_0507 by baconrashers, on Flickr DSC_0512 by baconrashers, on Flickr
DSC_0512 by baconrashers, on Flickr DSC_0508 by baconrashers, on Flickr
DSC_0508 by baconrashers, on FlickrEdited by Harry Flashman on Sunday 24th January 23:53
My original, very scientific measurements for the kitchen. I have since done this with a great deal more precision! I designed the new kitchen myself, and am ordering the cabinets from www.solidwoodkitchencabinets.co.uk. Surprisingly reasonable, and having visited their showroom, the kit is really nice quality and beautifully put together. Puts to shame a bespoke kitchen company who wanted 3times the price plus fitting. Similarly John Lewis who quoted over 40k for cabinets alone!
Cabinets for 7.4m kitchen and 3m x 1m island being ordered this week. Granite slab for surfaces selected and reserved. Trick induction and gas hob ordered. Double Belfast sink for island has arrived. Tonnes more to buy including all the Limestone flooring..

Cabinets for 7.4m kitchen and 3m x 1m island being ordered this week. Granite slab for surfaces selected and reserved. Trick induction and gas hob ordered. Double Belfast sink for island has arrived. Tonnes more to buy including all the Limestone flooring..

Edited by Harry Flashman on Monday 25th January 00:06
More destruction.
Knocking through into conservatory and floors being dug out.
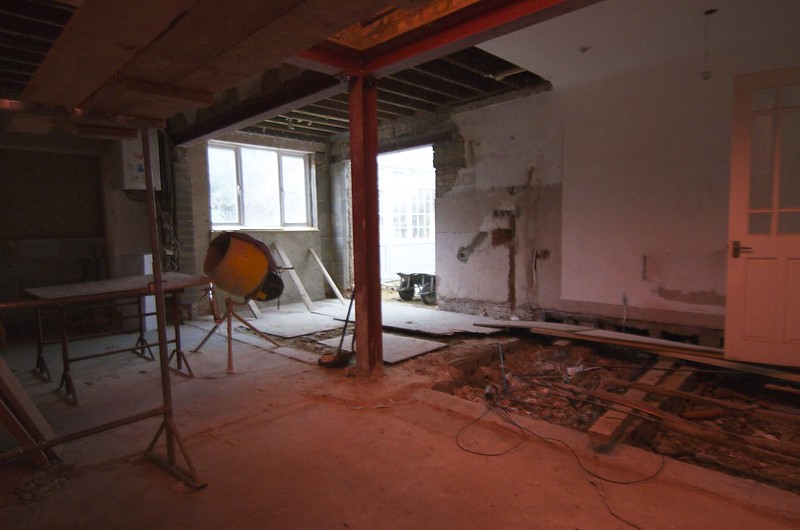 Untitled by baconrashers, on Flickr
Untitled by baconrashers, on Flickr
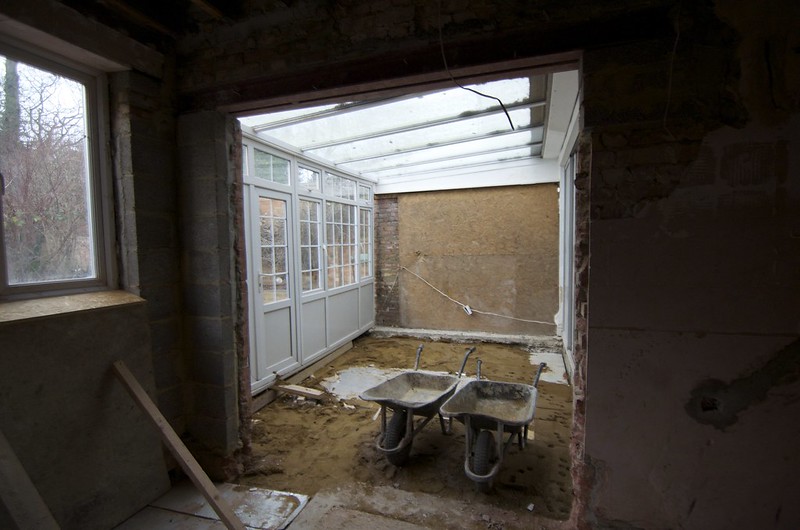 Untitled by baconrashers, on Flickr
Untitled by baconrashers, on Flickr
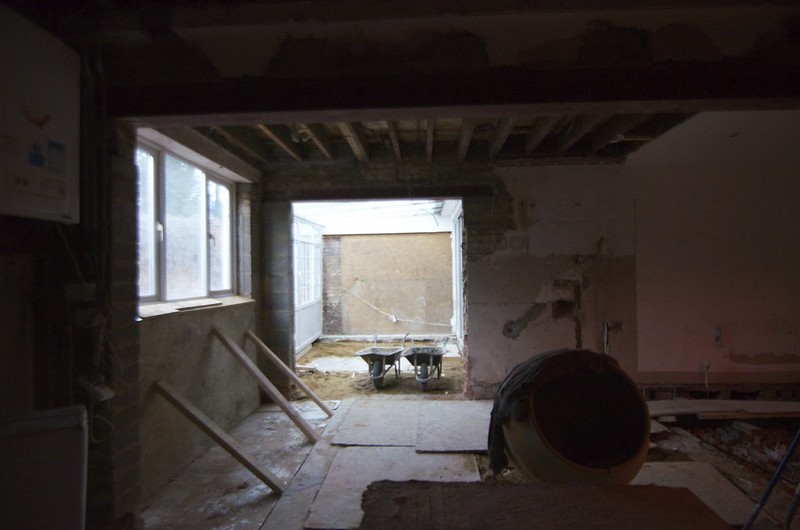 Untitled by baconrashers, on Flickr
Untitled by baconrashers, on Flickr
Crap conservatory, built badly onto party wall. Distorting without proper support - glass box replacement will be the one here. I think
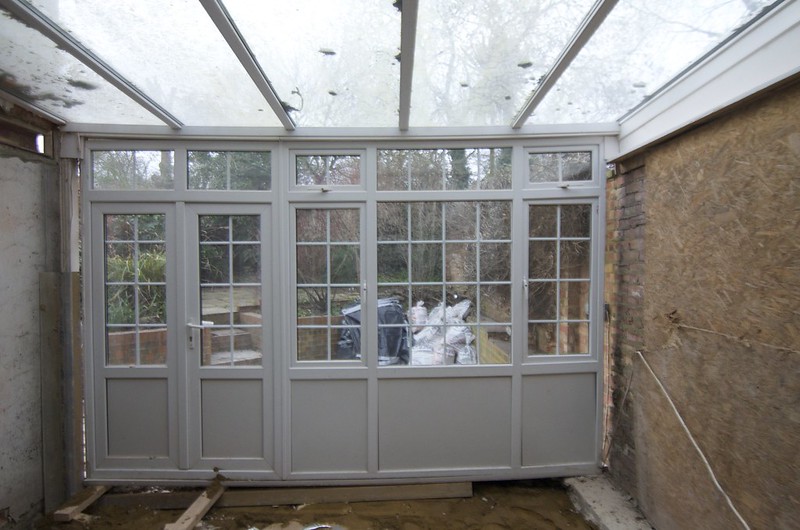 Untitled by baconrashers, on Flickr
Untitled by baconrashers, on Flickr
New roof for what was utility room (now part of enlarged kitchen) to replace rubbish old roof that was bodged and uninsulated. Apologies for dark pic.
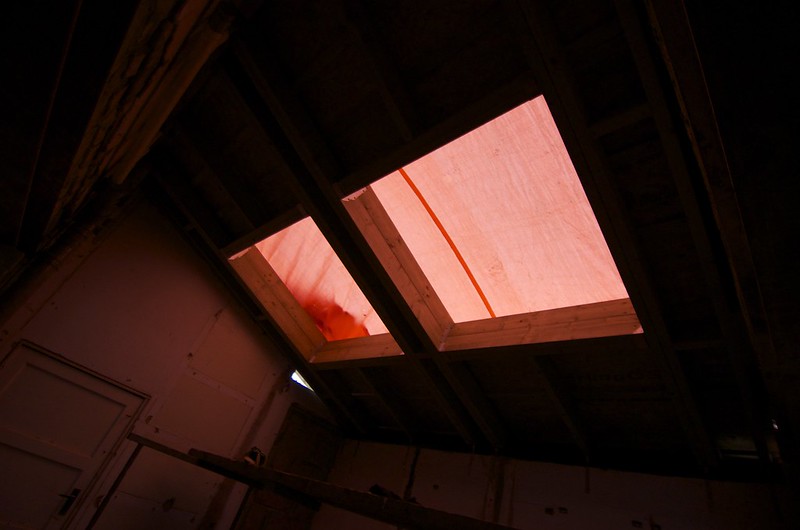 Untitled by baconrashers, on Flickr
Untitled by baconrashers, on Flickr
Wood floors!
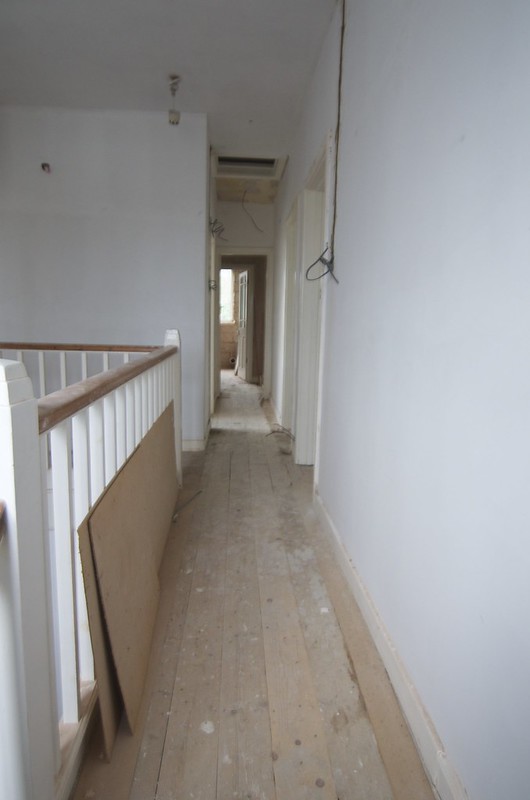 Untitled by baconrashers, on Flickr
Untitled by baconrashers, on Flickr
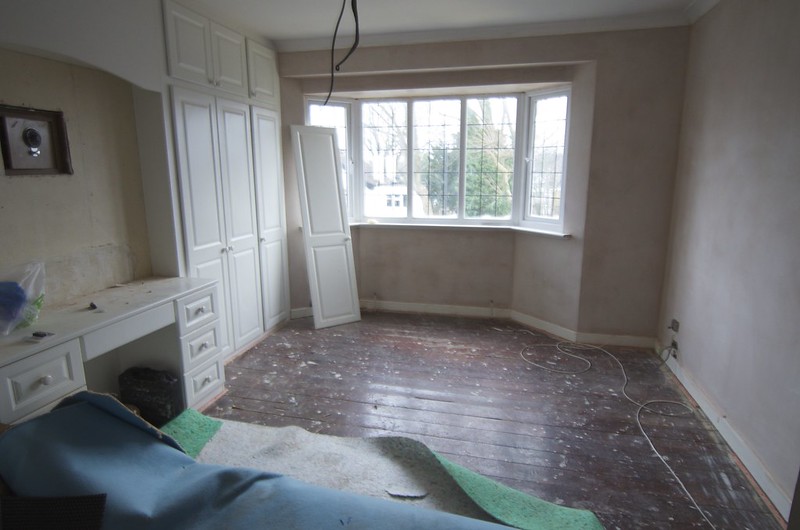 Untitled by baconrashers, on Flickr
Untitled by baconrashers, on Flickr
Ceilings down in kitchen, for electrical and insulation. Toying with leaving bottoms of beams exposed in their distressed state as I have done in my other house. Lighting design for LED spots, pendant lighting over island, cabinet/counter lighting in kitchen, as well as garden lighting, all to be on LightwaveRF automated controls. Looked at Lutron, but needlessly expensive and not so easy to replace if problematic.
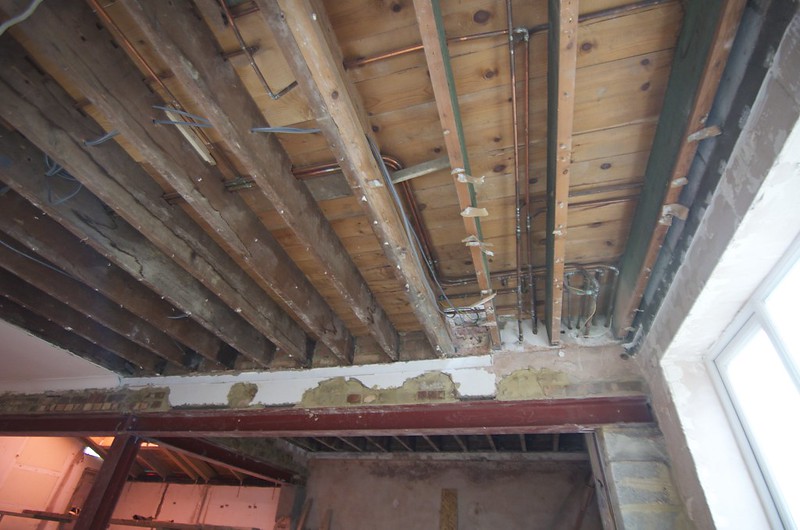 Untitled by baconrashers, on Flickr
Untitled by baconrashers, on Flickr
Knocking through into conservatory and floors being dug out.
 Untitled by baconrashers, on Flickr
Untitled by baconrashers, on Flickr Untitled by baconrashers, on Flickr
Untitled by baconrashers, on Flickr Untitled by baconrashers, on Flickr
Untitled by baconrashers, on FlickrCrap conservatory, built badly onto party wall. Distorting without proper support - glass box replacement will be the one here. I think
 Untitled by baconrashers, on Flickr
Untitled by baconrashers, on FlickrNew roof for what was utility room (now part of enlarged kitchen) to replace rubbish old roof that was bodged and uninsulated. Apologies for dark pic.
 Untitled by baconrashers, on Flickr
Untitled by baconrashers, on FlickrWood floors!
 Untitled by baconrashers, on Flickr
Untitled by baconrashers, on Flickr Untitled by baconrashers, on Flickr
Untitled by baconrashers, on FlickrCeilings down in kitchen, for electrical and insulation. Toying with leaving bottoms of beams exposed in their distressed state as I have done in my other house. Lighting design for LED spots, pendant lighting over island, cabinet/counter lighting in kitchen, as well as garden lighting, all to be on LightwaveRF automated controls. Looked at Lutron, but needlessly expensive and not so easy to replace if problematic.
 Untitled by baconrashers, on Flickr
Untitled by baconrashers, on FlickrGassing Station | Homes, Gardens and DIY | Top of Page | What's New | My Stuff




