Guy's House Project
Discussion
Finally!
Having left London in 2009 for life in the country, we've been searching and renting for six years. In hindsight this was a good thing as our London flat failed to sell three years ago and in November, sold for considerably more than it had been advertised at previously opening the doors to a decent house for us now.
As cash buyers, we were in a reasonably strong position and ended up making a cheeky offer on a house in South Cambs on the basis we could complete before Christmas and didn't need to wait around for mortgage. We were accepted! Fast forward to today and we've exchanged contracts albeit with a completion of 11th Jan so I'm absolutely delighted that finally we can a, live in our own house again and b, it's project time. Can't move in as it is. Current owners have been there since 1968 so you can imagine it's tired. Aside from having been extended in the 80s I don't think it's actually been redecorated since then either!
Anyway, for those of you that like these threads, the house requires pretty much a full renovation. Not doing anything extensive upstairs aside from a facelift and the addition of bathroom to the master bed so here are my outline plans that I have done myself and I already have an architect on the case and submitted a pre-planning advice document so that we know what we need to do when we submit the planning. We're inside the village's development framework and outside of the conservation area. We're going to extend the first floor only so I don't envisage any particular objections in terms of planning but here we are! The visuals are more for illustrative purposes as the lighting software I've used to build the rooms has it's limits. The layout may well change but I've dropped in furniture to be able to get a good idea in scale on what would fit but I am happy with the layout and instructed the architect accordingly. Tried to maximise space throughout and the result is four good reception rooms giving personal space for everyone. I'm partularly looking forward to thegrown up child's room cinema and to doing my own lighting project for a change after years of doing everyone elses!
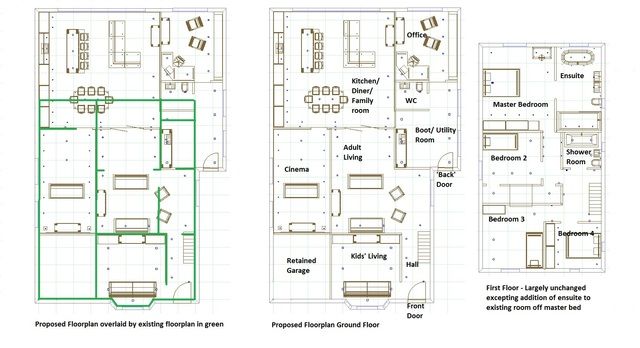
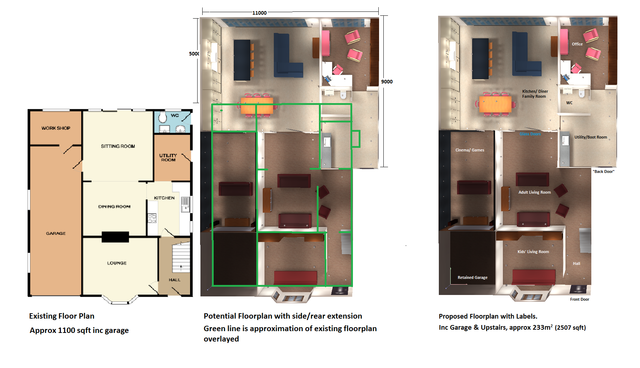
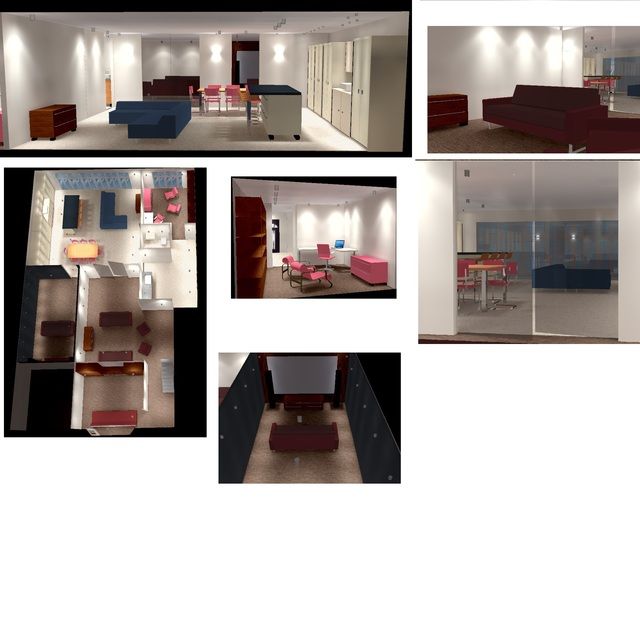
I now expect this thread to fall silent my end while we wait for completion and the planning phase but I shall update. If anyone cares me too!
Having left London in 2009 for life in the country, we've been searching and renting for six years. In hindsight this was a good thing as our London flat failed to sell three years ago and in November, sold for considerably more than it had been advertised at previously opening the doors to a decent house for us now.
As cash buyers, we were in a reasonably strong position and ended up making a cheeky offer on a house in South Cambs on the basis we could complete before Christmas and didn't need to wait around for mortgage. We were accepted! Fast forward to today and we've exchanged contracts albeit with a completion of 11th Jan so I'm absolutely delighted that finally we can a, live in our own house again and b, it's project time. Can't move in as it is. Current owners have been there since 1968 so you can imagine it's tired. Aside from having been extended in the 80s I don't think it's actually been redecorated since then either!
Anyway, for those of you that like these threads, the house requires pretty much a full renovation. Not doing anything extensive upstairs aside from a facelift and the addition of bathroom to the master bed so here are my outline plans that I have done myself and I already have an architect on the case and submitted a pre-planning advice document so that we know what we need to do when we submit the planning. We're inside the village's development framework and outside of the conservation area. We're going to extend the first floor only so I don't envisage any particular objections in terms of planning but here we are! The visuals are more for illustrative purposes as the lighting software I've used to build the rooms has it's limits. The layout may well change but I've dropped in furniture to be able to get a good idea in scale on what would fit but I am happy with the layout and instructed the architect accordingly. Tried to maximise space throughout and the result is four good reception rooms giving personal space for everyone. I'm partularly looking forward to the



I now expect this thread to fall silent my end while we wait for completion and the planning phase but I shall update. If anyone cares me too!
Edited by E36GUY on Friday 7th December 10:46
NorthDave said:
I hope you dont mind me expressing my thoughts!
Thanks. Not at all Dave. All fair advice but if you look at the existing kitchen/utility you'll see we're extending the utility but keeping the internal walls. There will also be a new side door in so that's our access with dirty boots/scooters, shopping bags et al so I wanted the room to be of decent size. Mrs also wanted her office somewhat remote from any main rooms but to look out to the garden hence its location. - *
We've discussed the bathroom. Actually Mrs' idea to only have a shower. One is already there so can fit but it's a small space but given we have two boys at 5 & 3 we think they're more likely to want showers rather than baths as they get older. I think guests would rarely have more than a shower so seems to make sense. They can use our bath while they are still little. I've also considered the idea of what you said about stealing a bit from master bath but there's a window immediately the other side of the wall which would need shifting so when you look at budget priorities, moving the wall is very low on the list.
Venom said:
GM is a very nice part of the world. The local planning office is under resourced presently, so plan in plenty of time and prepared to be patient for your scheme to work its way through the system.
Good info thanks. It is a very nice plot benefitting from the big square at the bottom that was acquired and added in the 80s and it's plenty room for the urchins to charge about in. Needs some clearing mind!Venom said:
Looks like you've got a great plot there. When thinking about the upper floor, just be careful about location of windows, the sense of being overlooked is one of those things that people get very funny about.
We're not doing anything to the upper floor, just facelifting the internals so windows and such shall stay much as they are. Edited by E36GUY on Tuesday 22 December 17:19
baxb said:
Well done Guy & good luck with the move. I moved last Thursday into a new house, previous (now late) owners bought it brand new in 1939 & looks like they decorated for the last time in about 1959 !
Cheers Brendan. Now I know you don't do domestic lighting so I'll be looking forward to your instruction 
CoolHands said:
Wow I looked up the area and what you can get, and frankly I'm flabbergasted. Currently have property in NW London but that place is unbelievable. Is the area alright? ie no gypoes . Looks decent enough from streetview etc.
A detached house with garage......
It's interesting for sure and I have good feedback from what I know of people that live there via my Sis that lives nearby. If you look at the house prices the other side of the A505 in Therfield, Sandon etc they're quite a bit more expensive. Think this area is a little gem that will go up in due course. Station a mile away that is 38 mins to London so whilst that matters not to me, it's a reasonably simple commute.A detached house with garage......
Dibs said:
We did see the house on our search but we didn't view as it was just out of budget with the work we thought it would need. To be honest though the one we just bought probably needs as much work but only internally.
It may not have been in the end! Once we knew the situation, sale fallen through twice, owners in a forward chain desperate to move we cheekily offered £50k under asking and got it! That's half the renovation budget saved in an instant!Dibs said:
SM school has a very good reputation - our eldest is at the pre-school and she loves it.
We did see the house on our search but we didn't view as it was just out of budget with the work we thought it would need. To be honest though the one we just bought probably needs as much work but only internally. It looks like a project - good luck!
Good news. Eldest boy got a place at SM school. Very pleased.We did see the house on our search but we didn't view as it was just out of budget with the work we thought it would need. To be honest though the one we just bought probably needs as much work but only internally. It looks like a project - good luck!
Edited by E36GUY on Wednesday 20th January 10:30
Some movement. I have the pre-planning meeting with South Cambs DC on Monday morning and the first proper planning drawings in.
Picture of the house as it is.
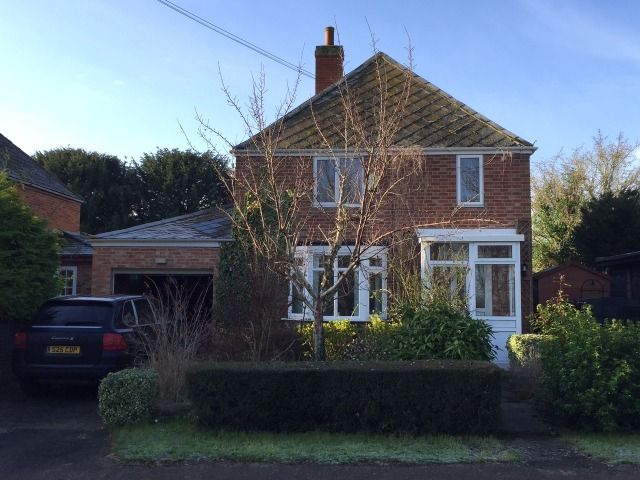
Obviously that hideous porch structure will go and hopefully be replaced with a gabled porch with a couple of pillars or something. New front door obviously. Thinking about painting/rendering the house white and paiting the window frames country green or grey which will modernise. Going to clear everything out the front with the exception of the foremost hedge and almond tree to create a little in/out drive way so we can park more than one car off street.
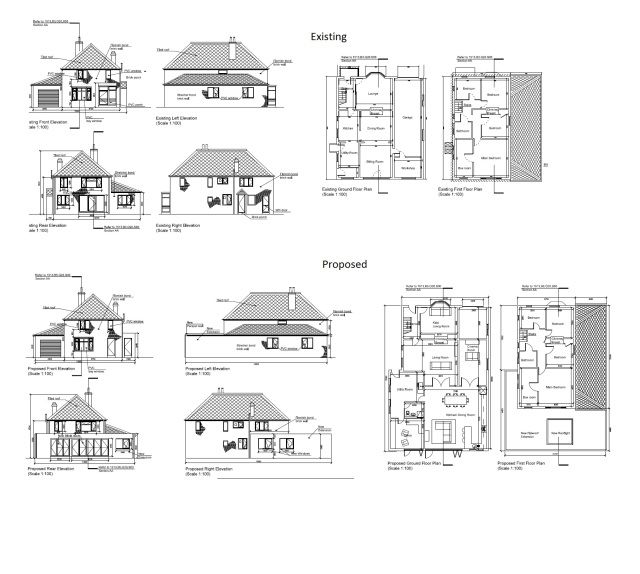
And I have updated the basic visuals in line with the new floorplans....
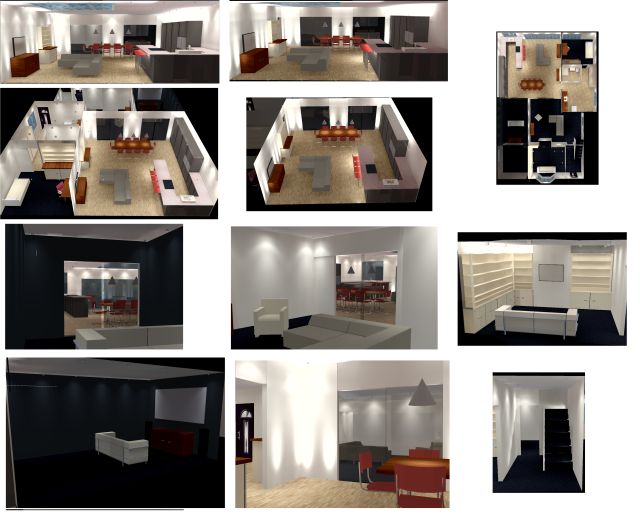
More pics will follow at the weekend when I start to smash things up.
Picture of the house as it is.

Obviously that hideous porch structure will go and hopefully be replaced with a gabled porch with a couple of pillars or something. New front door obviously. Thinking about painting/rendering the house white and paiting the window frames country green or grey which will modernise. Going to clear everything out the front with the exception of the foremost hedge and almond tree to create a little in/out drive way so we can park more than one car off street.

And I have updated the basic visuals in line with the new floorplans....

More pics will follow at the weekend when I start to smash things up.
Muncher said:
Thanks Paul. Feedback appreciated but I want the cinema as it'll also be a music room with a drum kit at least so wants soundproofing. Kitchen is enormous at over 7m each side and the furniture layout is only indicative. We will have plenty room for entertaining. Also thinking about the future. Two boys who are small at the moment but will become large teenagers eventually so the extra rooms means more individual space for everyone when required. Gonna keep it as is. Notwithstanding, I don't think I could afford the extra steelwork involved with opening up the living room as per your suggestion.Edited by E36GUY on Wednesday 20th January 14:00
VEX said:
Rather than have the double doors between the living room and extension I would use internal bifolds to open the space up completely when needed.
Maybe the same into the cinema/TV room, but remember to leave niches to mount rear speakers on!
V.
Most likely tbh. Budget dependentMaybe the same into the cinema/TV room, but remember to leave niches to mount rear speakers on!
V.
Had pre-planning meeting this morning to talk through the plans. Officer said he feels quite positive towards my scheme at this stage but will obviously write something formal in the near (hopefully) future.
Some 'before' pictures......
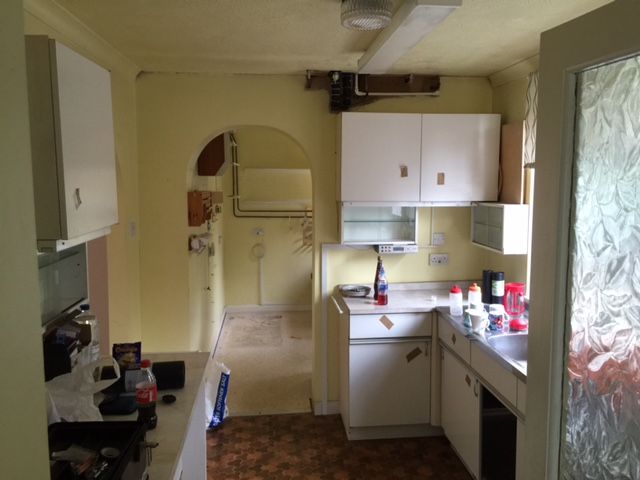
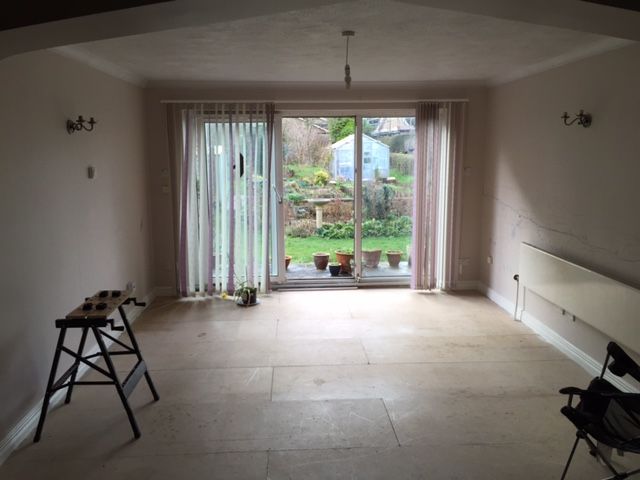
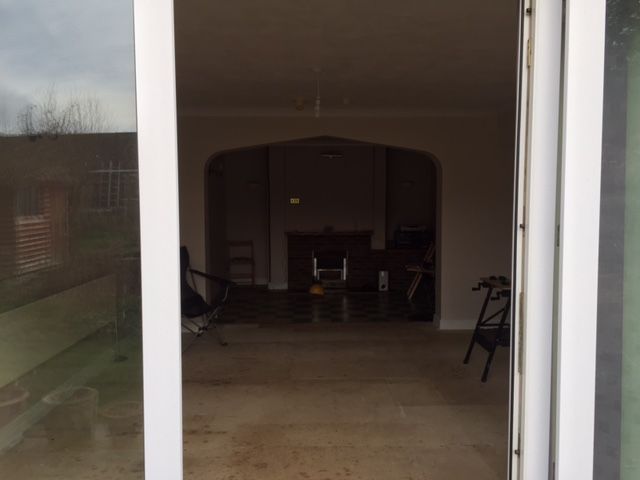
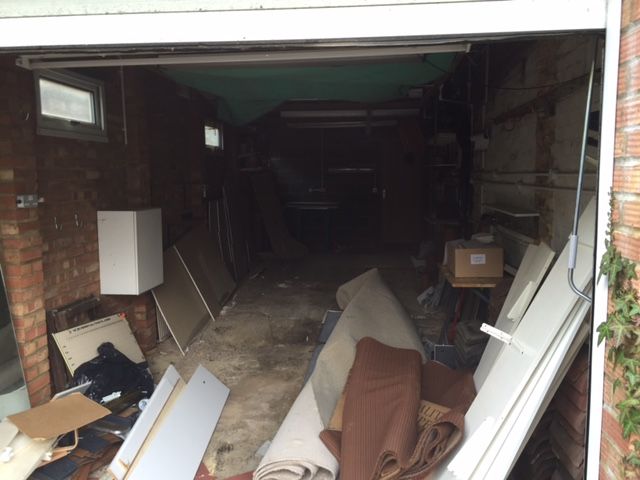
All of the detritus including wooden shed (in good shape and free to anyone that wants to come get it) to be cleared from the side return.....
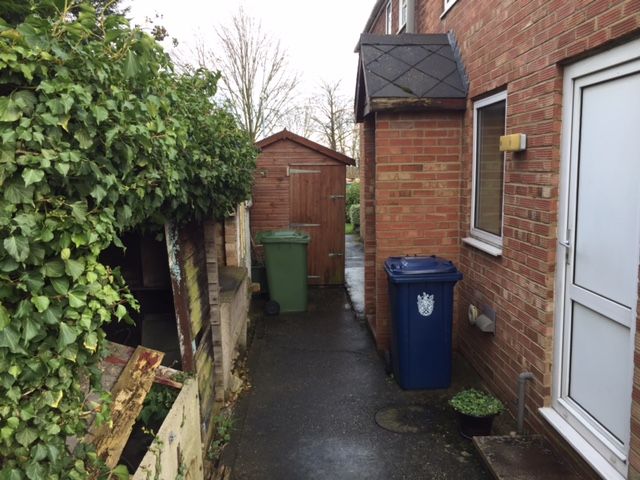
And the garden's lovely but needs clearing and opening up.

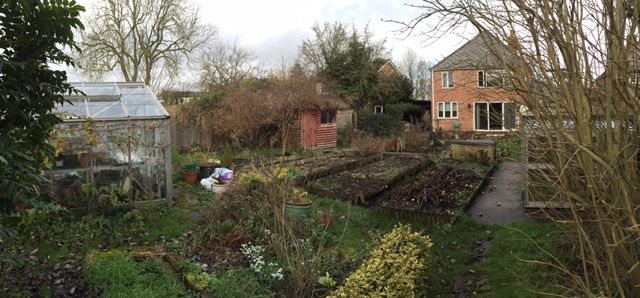
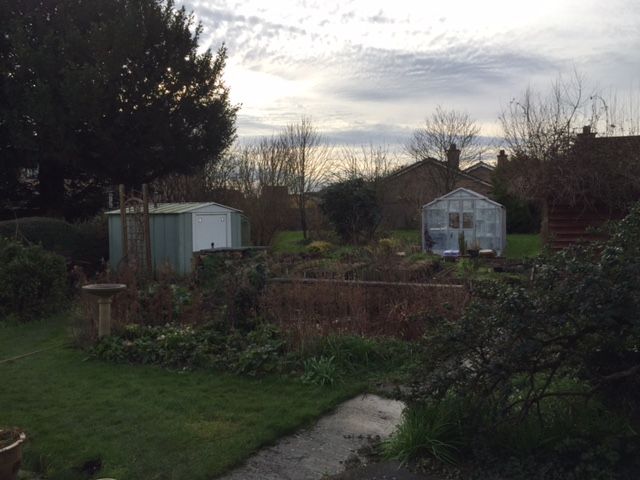
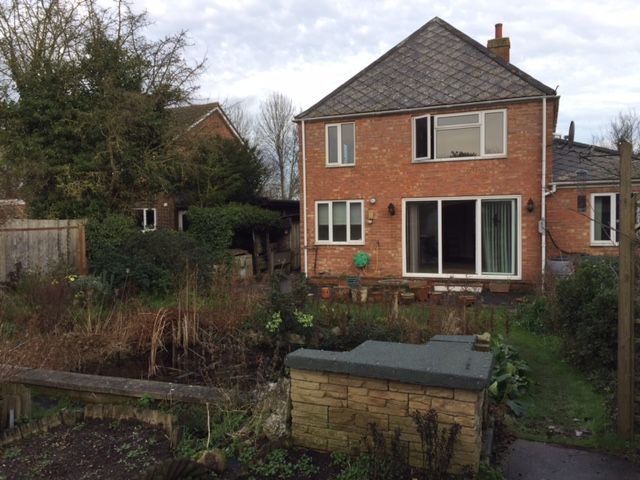
Some 'before' pictures......




All of the detritus including wooden shed (in good shape and free to anyone that wants to come get it) to be cleared from the side return.....

And the garden's lovely but needs clearing and opening up.




Gassing Station | Homes, Gardens and DIY | Top of Page | What's New | My Stuff





