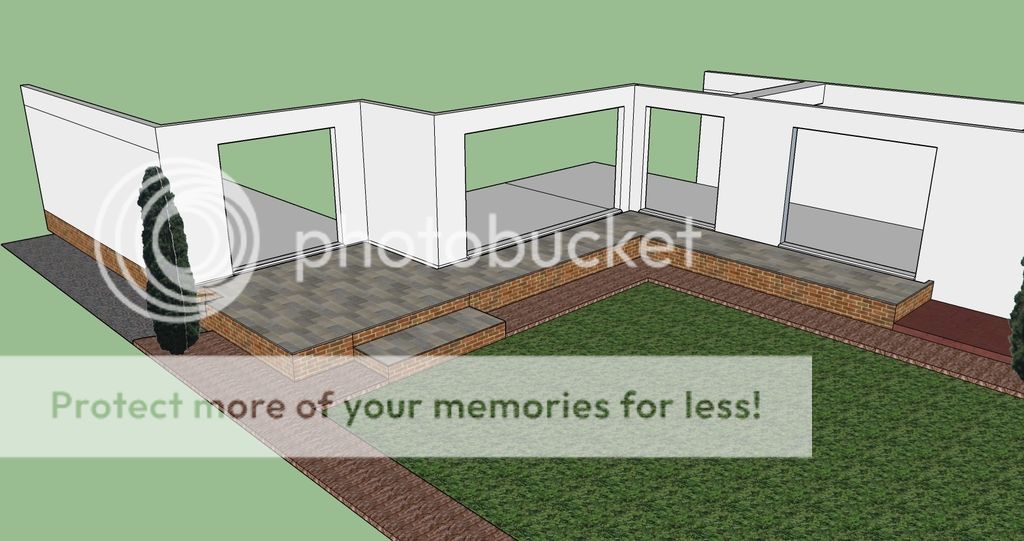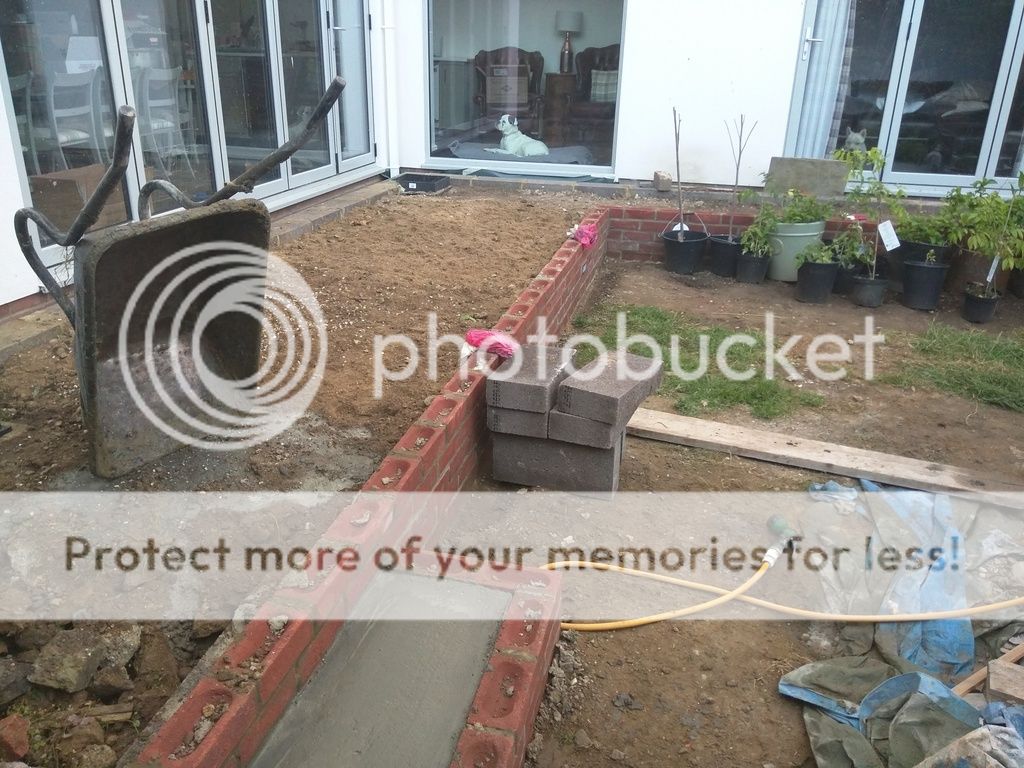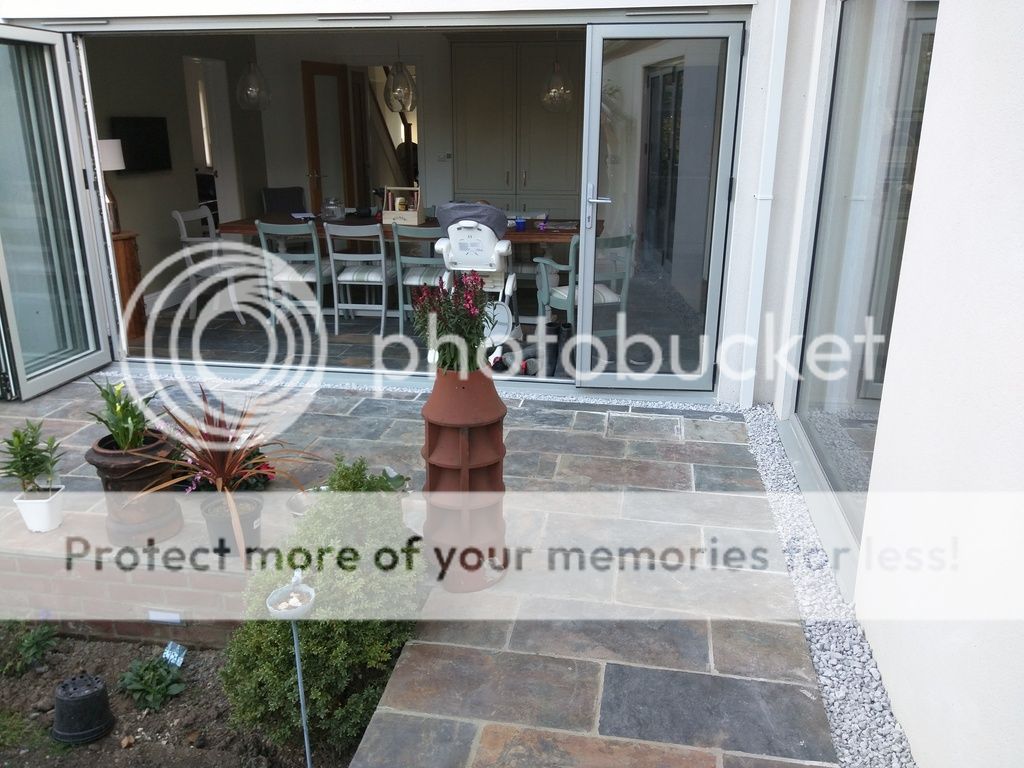DIY Slate Raised Patio
Discussion
Hi all
After working on the house for 2 years i thought this summer i would start on the patio. The idea is to create a seamless floor space just outside the bifolds. Going to be laying 300 x 600mm slate tiles, the same size at the ones inside the house but significantly thicker and frost proofed
I have never laid a brick before this, so dont critique me too harshly.
The design


Because i am raising the patio to the DMP level, i have to include a 200x200mm channel around the building walls.
Foundations dug and measured













Hopefully this week, i build the step out into the garden and finish the front wall.
Cant really build the last wall untill i have wheeled all the subbase round otherwise i wont be able to get the subbase to the corner of the property without having to shovel it by hand
After working on the house for 2 years i thought this summer i would start on the patio. The idea is to create a seamless floor space just outside the bifolds. Going to be laying 300 x 600mm slate tiles, the same size at the ones inside the house but significantly thicker and frost proofed
I have never laid a brick before this, so dont critique me too harshly.
The design


Because i am raising the patio to the DMP level, i have to include a 200x200mm channel around the building walls.
Foundations dug and measured













Hopefully this week, i build the step out into the garden and finish the front wall.
Cant really build the last wall untill i have wheeled all the subbase round otherwise i wont be able to get the subbase to the corner of the property without having to shovel it by hand
wolfracesonic said:
Looks like you've been/are going to be busy. Is that a 200mm x 200mm 'trench' that's going to be abutting the house wall or a linear drain type arrangement?
Thanks all.The 200mmx200mm "trench" will be in filled with a decorative stone or slate. While the foundation was drying i was able to press a section of guttering into the foundations to create a flow to exit away under the blocks into a land drain pipe away from the property. I also ensured DMP was laid up against the walls before laying the foundation.
Hopefully i can crack on for a few hours during the week. I lay about 40 bricks in about 1 and 1/2 hours. My friends whose a brickie does about 1000 a day!!!
A quick question.
When i laid the front garden, i rented a wacker vibration plate to compact the subbase. Do i really need to do that at the back for my raised patio, or could i use a trench tamper

Current progress last night:
Ran the first run of bricks around the front of the wall detailing the step. To avoid using some of the more expensive bricks, i bought some cheap ones to run at the back of the step which wont be seen


When i laid the front garden, i rented a wacker vibration plate to compact the subbase. Do i really need to do that at the back for my raised patio, or could i use a trench tamper

Current progress last night:
Ran the first run of bricks around the front of the wall detailing the step. To avoid using some of the more expensive bricks, i bought some cheap ones to run at the back of the step which wont be seen


Edited by Too Late on Tuesday 17th May 08:23
PAULJ5555 said:
Looks good, what will you do with the 200x200 trench? It will just fill with leaves/rubbish. If you fill with gravel your just back up to DPC level.
The gap doesn't look 200mm, could just be the picture thou.
ThanksThe gap doesn't look 200mm, could just be the picture thou.
Edited by PAULJ5555 on Monday 1st August 13:24
The trench is actually about 200mm wide and 250mm deep.
I looked at the aco drains but looking at paving expert, because its the same level as the DPM, it was safer to have the trench.
The trench will be filled with a grey coloured stone.
Edited by Too Late on Tuesday 2nd August 08:13
48k said:
Holy thread resurrection!
Lovely job (thanks for the link). Can I ask who you sourced the bifold doors from and how you are getting on with them so far?
Also where you have the patio side brickwork abutting the house, is there a vertical DPC in that mortar?
Thank 48kLovely job (thanks for the link). Can I ask who you sourced the bifold doors from and how you are getting on with them so far?
Also where you have the patio side brickwork abutting the house, is there a vertical DPC in that mortar?
I got all the glazing from KentBlaxill in Colchester. Pretty terrible experience if i am honest
We like the bifolds but i wish we had larger glass panels which slide across rather than bifolds now but that's my personal preference
Yes there is dpc vertically between the outside property brick and the gully and stones i built in.
In a couple of the photos on the 1st page you can see the dpc which has fallen on the concrete gully before i added the stones
Thanks
Nick
Gassing Station | Homes, Gardens and DIY | Top of Page | What's New | My Stuff




















