First Restoration. South Manchester Victorian Terrace
Discussion
Hello. Just agreed price on my girlfriend and I's first house purchase together. (First property either of us has owned actually!)
We really wanted three bedrooms and not too far from the Chorlton/Whalley Range areas.
This meant buying a house that needs a little work.
It's needs central heating, rewiring, a new kitchen and bathroom.
It's on a quiet cut de sac, with a communal garden at the end of the street. House has a yard too.
The kitchen is tiny. We'd like to knock down the wall between the kitchen and back room. There's a chimney in there though.
Anyone recommend a South Manchester builder?!
The property is empty at the moment and we are first time buyers, so hopefully we'll get the keys in the next few weeks.
Can wait to get in and strip all the wallpaper, carpets etc.
All thoughts and advice appreciated!
Some photos from the first viewing, better shot and floor plans to follow...
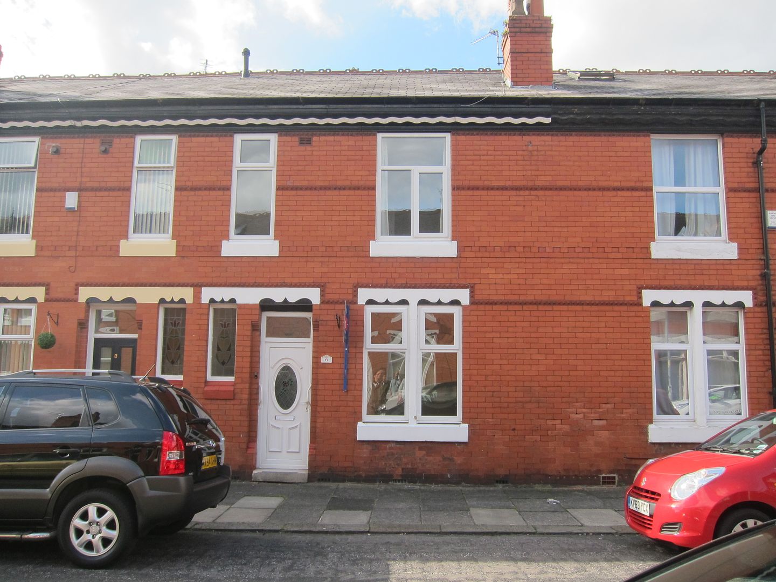
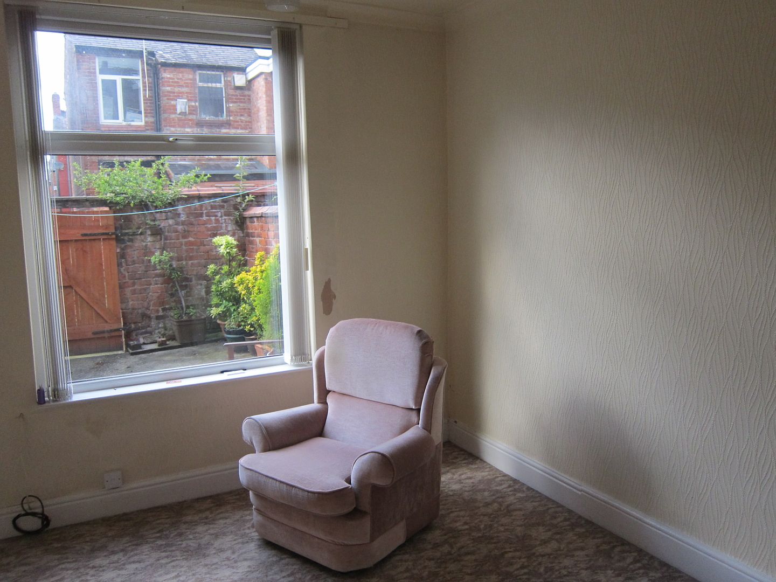
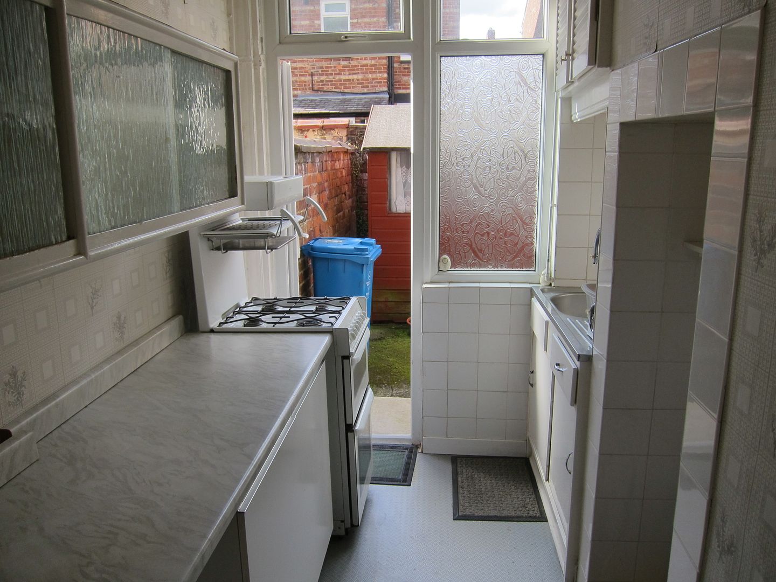
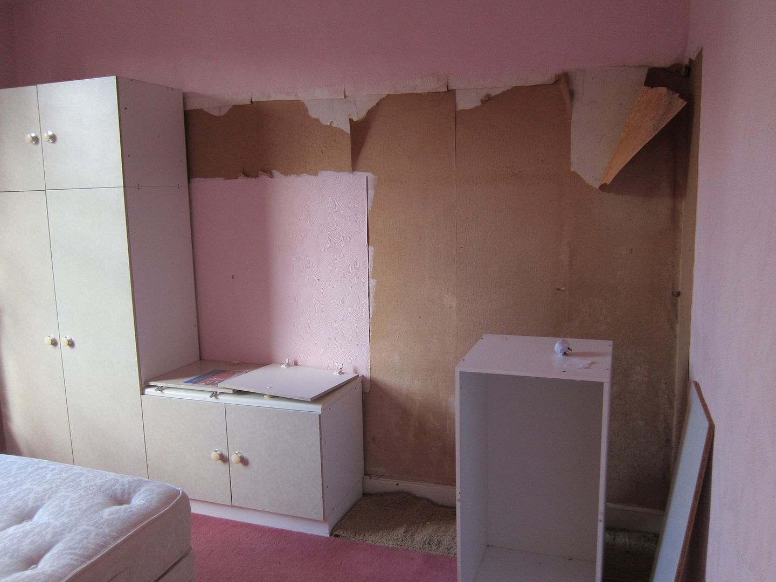
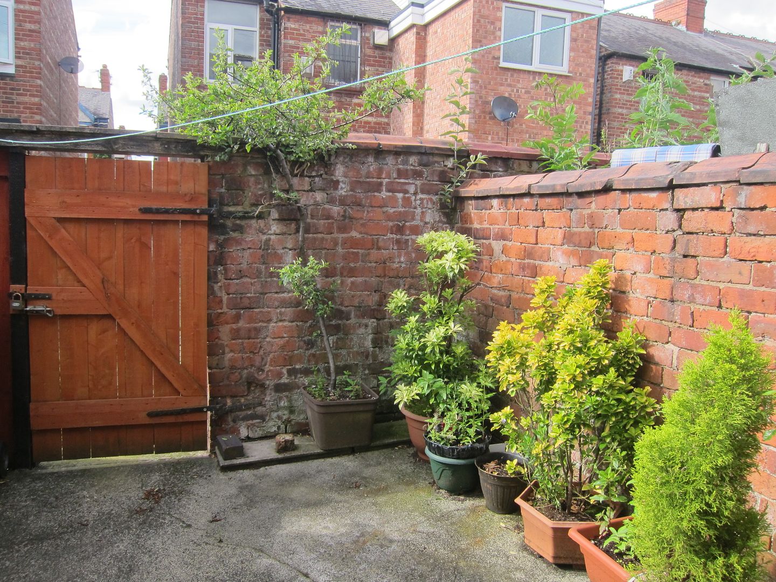
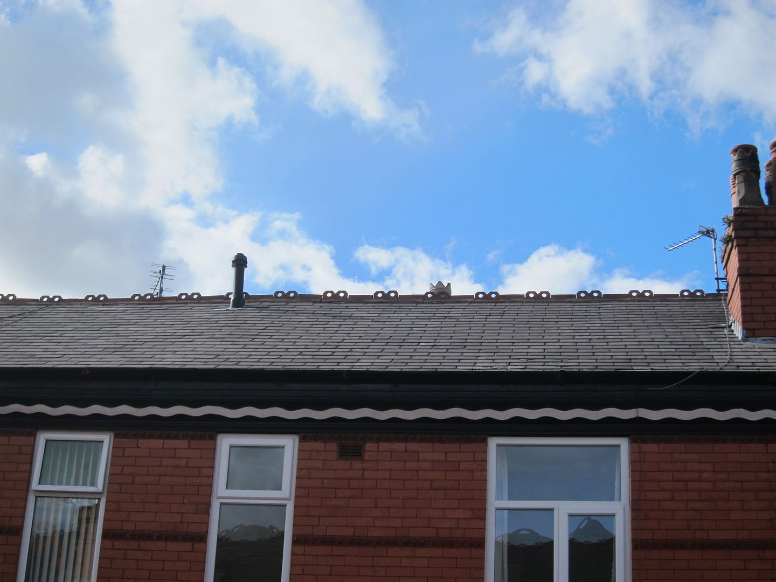
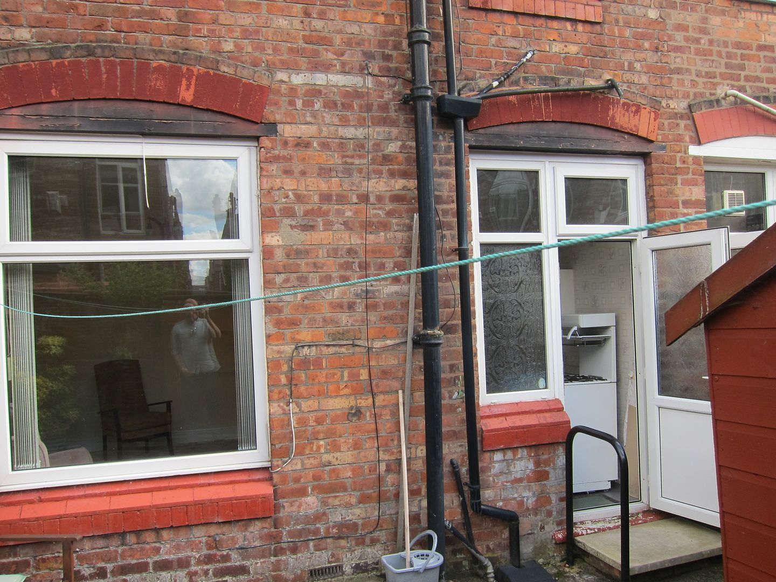
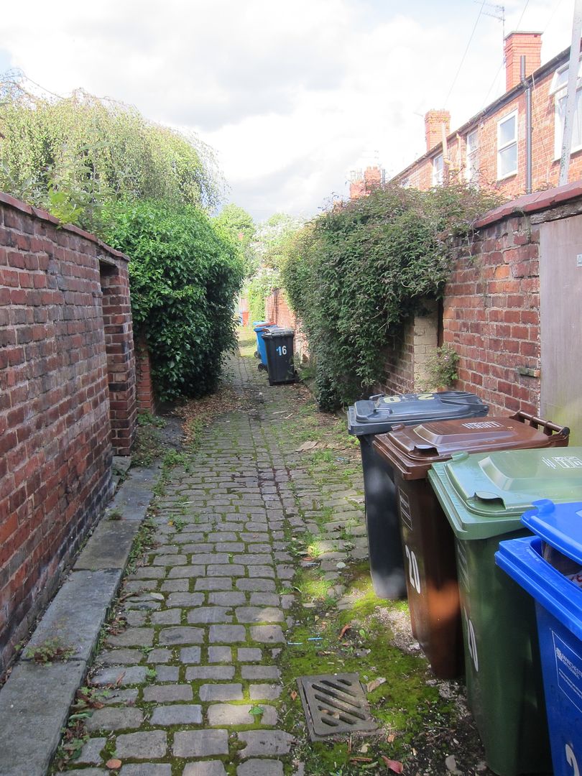
We really wanted three bedrooms and not too far from the Chorlton/Whalley Range areas.
This meant buying a house that needs a little work.
It's needs central heating, rewiring, a new kitchen and bathroom.
It's on a quiet cut de sac, with a communal garden at the end of the street. House has a yard too.
The kitchen is tiny. We'd like to knock down the wall between the kitchen and back room. There's a chimney in there though.
Anyone recommend a South Manchester builder?!
The property is empty at the moment and we are first time buyers, so hopefully we'll get the keys in the next few weeks.
Can wait to get in and strip all the wallpaper, carpets etc.
All thoughts and advice appreciated!
Some photos from the first viewing, better shot and floor plans to follow...








Other houses on the the street have loft conversions/ three floor extensions, so there is a bit of potential.
Our plan at the moment is just to get the house habitable as soon as possible.
The roof needs a very small amount of work, there's a little damp to sort soon.
The double glazing installed eleven years ago. There's no certificate from the council or FENSA stuff. I think a few pieces of glass may need swapping out for safety glass before we have kids.
We'll maybe put french doors out to the yard. Would that need planning permission?
Our plan at the moment is just to get the house habitable as soon as possible.
The roof needs a very small amount of work, there's a little damp to sort soon.
The double glazing installed eleven years ago. There's no certificate from the council or FENSA stuff. I think a few pieces of glass may need swapping out for safety glass before we have kids.
We'll maybe put french doors out to the yard. Would that need planning permission?
Edited by Parabola on Wednesday 21st September 16:26
NorthDave said:
I've got loads of contacts in South Manchester but mainly around Chorlton. Where abouts is your new place?
Enjoy doing it up!
It's in Fallowfield. Not somewhere I thought I'd ever live again, but the house came up at the right price and on a nice quiet street. Can still walk to Alexandra Park, which is a bonus.Enjoy doing it up!
Currently living in Whalley Range (Which everyone calls Chorlton annoyingly!)
If you could recommend a builder who would be able to quote on removing the chimney, that would be really useful.
Thanks. PM or parabola117 at outlook dot com
tleefox said:
No.
Sound, thats good. Thanks. You can tell this is all new to us!Thanks all.
Had a lad from British Gas electric round this eve to asses the fusebox. He freaked out a bit, sealed everything under some clear fireproof sheeting. Another team is coming tomrrow eve to update it all!
Will start on the wallpaper stripping tomorrow.
What's the best method for removal?
I've got sponges & sugar soap. Am borrowing a couple of steamers too.
Had a lad from British Gas electric round this eve to asses the fusebox. He freaked out a bit, sealed everything under some clear fireproof sheeting. Another team is coming tomrrow eve to update it all!
Will start on the wallpaper stripping tomorrow.
What's the best method for removal?
I've got sponges & sugar soap. Am borrowing a couple of steamers too.
Well, I've been terrible at updating this thread! Will try harder.
Finally got the electric supply sorted. Now have the dangerous part (The bit before the meter) replaced.
Have had the consumer unit we'll use (After the rewire) temporally wired in with a couple of double sockets.
This was the fusebox for the house when we moved in!
 |http://thumbsnap.com/xXSE6VYD[/url]
|http://thumbsnap.com/xXSE6VYD[/url]
And the bit that was condemned, live wires showing at it's bottom!


Harry Flashman said:
Congratulations on spring and house!
Get on www.houzz.co.uk for ideas and articles on all sorts of things.
Cheers for the link, really good. lots to get through.Get on www.houzz.co.uk for ideas and articles on all sorts of things.
Craikeybaby said:
For the last few rooms I used a long handled scraper and that was less messy.
Superb bit of kit. Have bought two. Really handy, saved us loads of time!Craikeybaby said:
Other than getting the electrics safe and giving the house a good clean I wouldn't advise starting any big work until the baby is into a decent routine
We're in the lucky position where the rent on our current flat is quite reasonable, and the mortgage on the new house is quite low. Should be able to afford about three more months living here in the flat before we move to the house. Baby is due this Friday!Finally got the electric supply sorted. Now have the dangerous part (The bit before the meter) replaced.
Have had the consumer unit we'll use (After the rewire) temporally wired in with a couple of double sockets.
This was the fusebox for the house when we moved in!
 |http://thumbsnap.com/xXSE6VYD[/url]
|http://thumbsnap.com/xXSE6VYD[/url]And the bit that was condemned, live wires showing at it's bottom!


Edited by Parabola on Sunday 13th November 20:17
There a patch of land at the end of the Cul de sac that the council has given to street. A bit longer than a tennis court.
The four council houses behind it complained their gardens were too big, so the council halved their gardens size!
It's now a communal garden for the residents of our street. So happy with this. Had a little gathering there on bonfire night.

The council planted some apple, plum & pear trees there eleven years ago when they handed the land over.
Load of massive pears and apples on the ground today.

Girlfriend (Baby bump on show!) just made an excellent apple & pear crumble.
The four council houses behind it complained their gardens were too big, so the council halved their gardens size!
It's now a communal garden for the residents of our street. So happy with this. Had a little gathering there on bonfire night.

The council planted some apple, plum & pear trees there eleven years ago when they handed the land over.
Load of massive pears and apples on the ground today.

Girlfriend (Baby bump on show!) just made an excellent apple & pear crumble.
Wallpaper stripping going well. Been going there most nights after work. You find out who your friends are too when there's wallpaper stripping to be done!
Really enjoy a couple of beers afterwards each night too. Tastes better when you've done some work!




I'm almost sad to see this amazing wallpaper go!

Most walls look pretty decent after stripping.

Really enjoy a couple of beers afterwards each night too. Tastes better when you've done some work!




I'm almost sad to see this amazing wallpaper go!

Most walls look pretty decent after stripping.

Did a basic layout plan thing using an iPhone app.
The measurements only seem to show when I zoom in on a room.


The ominous black space between the bathroom. & bedroom one is the huge chimney that will come out. Not sure why it doesn't show on the downstairs plan.
Still waiting to get quotes back from the builders for that work.
The measurements only seem to show when I zoom in on a room.


The ominous black space between the bathroom. & bedroom one is the huge chimney that will come out. Not sure why it doesn't show on the downstairs plan.
Still waiting to get quotes back from the builders for that work.
Edited by Parabola on Sunday 13th November 20:29

This card makes me crack up with laughter every time I see it!
I thought this was interesting...
The old couple who sold us the house said her dad had bought the house when it was first built. So it has only had two owners from before us.
The old lady who they rented it to had lived there her whole life, and her parents had rented it from new!
Can't be many 'two owner/two renter from new' house's of that age!
Anyone know how I can find out when the house was built? I'm guessing about 1910?
Took the old kitchen out. The wall mounted cupboard was a mare to get off. Whoever installed it did an excellent job!
The back wall was a bit of a nightmare to strip. There was a thick yellow paint/plaster mix. i think I'll leave it and see how the plasterer wants it left.
It's one of the two walls in the house that has a little damp, so I'll see what thy say too.






The chimney (On the right in the first picture) will be coming out soon. Should make a nice big room knocking through.
The back door will be swapped for a window and big doors will go in the dining room window space.
The back wall was a bit of a nightmare to strip. There was a thick yellow paint/plaster mix. i think I'll leave it and see how the plasterer wants it left.
It's one of the two walls in the house that has a little damp, so I'll see what thy say too.






The chimney (On the right in the first picture) will be coming out soon. Should make a nice big room knocking through.
The back door will be swapped for a window and big doors will go in the dining room window space.
Would I need a structural engineers report before the builders remove the chimney?
One builder says yes, and another says no!
The complete chimney will be coming out, and the slates on the roof replaced. It's not a shared chimney and the floorboards run parallel with the wall across the kitchen.
Other houses on the street have had the chimney removed, were all 20+ years ago though!
One builder says yes, and another says no!
The complete chimney will be coming out, and the slates on the roof replaced. It's not a shared chimney and the floorboards run parallel with the wall across the kitchen.
Other houses on the street have had the chimney removed, were all 20+ years ago though!
Our first baby arrived (A little early) last Wednesday, so not been in the house much!
The electrician has started the rewire.
Was nervewracking choosing where the power sockets go. I don't want to get this wrong!
Any advice? I've planned loads in, but it's not too late to change stuff.
I'm also having a run put up to the loft for if we ever get it converted into a bedroom.
Having an alarm and an outside light in the yard too.
The electrician has started the rewire.
Was nervewracking choosing where the power sockets go. I don't want to get this wrong!
Any advice? I've planned loads in, but it's not too late to change stuff.
I'm also having a run put up to the loft for if we ever get it converted into a bedroom.
Having an alarm and an outside light in the yard too.
Edited by Parabola on Tuesday 22 November 21:05
Craikeybaby said:
Congratulations!
With regards to sockets, you'll need more than you think!
Make sure you check that they do the run up to the loft, I specced it for the same reason, but it was only a few months after the electrician had left that I realised they hadn't fitted it.
One other thing that may be worth considering is provision for an electric car charger - while I had the ceiling down recently I ran a suitably thick cable from the fuse board to the porch, I don't have an electric car now, but can only see them getting more popular in the next few years.
Sound will do! Have added a couple more sockets.With regards to sockets, you'll need more than you think!
Make sure you check that they do the run up to the loft, I specced it for the same reason, but it was only a few months after the electrician had left that I realised they hadn't fitted it.
One other thing that may be worth considering is provision for an electric car charger - while I had the ceiling down recently I ran a suitably thick cable from the fuse board to the porch, I don't have an electric car now, but can only see them getting more popular in the next few years.
We're having a light put in the loft too, so should be easy to check.
Not sure where we'd put a car charger, wire outside would have to run across the pavement to charge a car?
MDMA . said:
brings back memories of our first house. if you're thinking it was built in 1910, it's not a Victorian property ( that period ended 1901 ). ours was an Edwardian town house ( 1904 ) so yours could fall under the Edwardian period if built when you think.
we stripped back to bare brick, ceilings down, full re-wire and new plumbing. was 10 months hard work but worth it in the end. one thing I would recommend is to take all the old plaster off. we left a couple of rooms as it looked ok and just skimmed over. ended up taking it back to brick after a few years and it makes quite a mess in your newly painted / decorated house.
good luck anyway
You're right about the dates, I need to investigate further.we stripped back to bare brick, ceilings down, full re-wire and new plumbing. was 10 months hard work but worth it in the end. one thing I would recommend is to take all the old plaster off. we left a couple of rooms as it looked ok and just skimmed over. ended up taking it back to brick after a few years and it makes quite a mess in your newly painted / decorated house.
good luck anyway

Edited by MDMA . on Wednesday 23 November 12:59
Not sure we'll be able to take all the plaster off. I'll leave the decision to my girlfriend's Dad who's doing all the skimming/plastering though.
dxg said:
Make sure your cooker switch is far enough away from the hob that it won't get in the way of the splashback.
(I thought I was being clever reusing an existing socket location, forgetting that the hob was moving...)
And if you have a single socket for the washing machine, swap it to a double or get another installed. It's useful having power available below the worktop level - for future things like plinth lighting.
All sockets will be doubles. (I thought I was being clever reusing an existing socket location, forgetting that the hob was moving...)
And if you have a single socket for the washing machine, swap it to a double or get another installed. It's useful having power available below the worktop level - for future things like plinth lighting.
Do people bother with sockets with a USB power outlet included? Was thinking of them for the bedrooms (Overnight phone charging).
I've put a red dot on the plans below to show where each double socket will go.
They'll also be a dual power heated towel rail in the bathroom and three double plugs sockets in the cupboards under the stairs.


Edited by Parabola on Tuesday 29th November 09:07
I want to have all my music and films store on a NAS/Server hidden in a cupboard under the stairs.
The telephone cable comes in by the dining room window.
I've asked for some CAT6 cable to be run from there to under the stairs, then from under the stairs to the dining and living rooms, and also up to the main bedroom?
Is this ok? What else do I need to do?

The telephone cable comes in by the dining room window.
I've asked for some CAT6 cable to be run from there to under the stairs, then from under the stairs to the dining and living rooms, and also up to the main bedroom?
Is this ok? What else do I need to do?

Edited by Parabola on Tuesday 29th November 09:20
Gassing Station | Homes, Gardens and DIY | Top of Page | What's New | My Stuff





