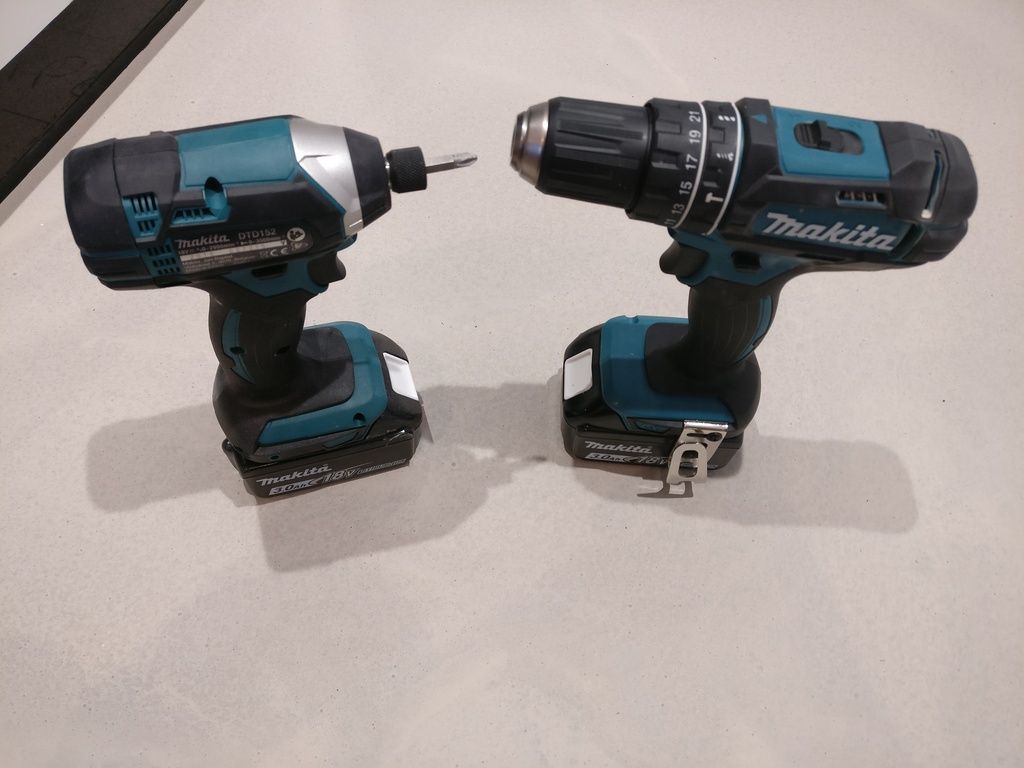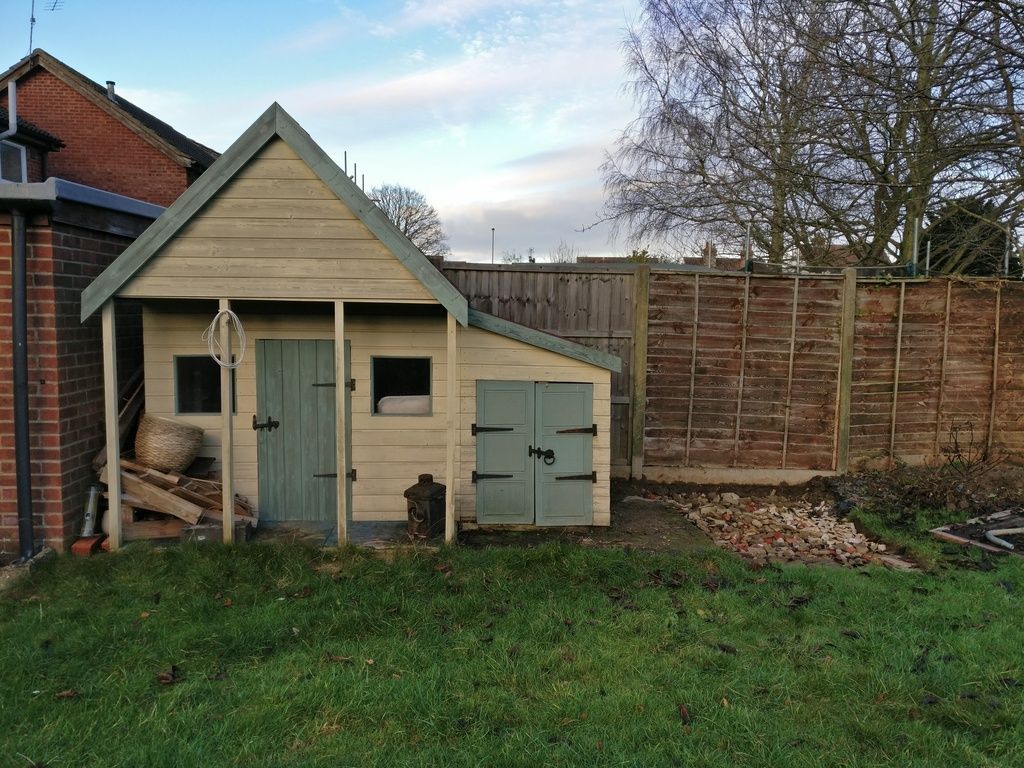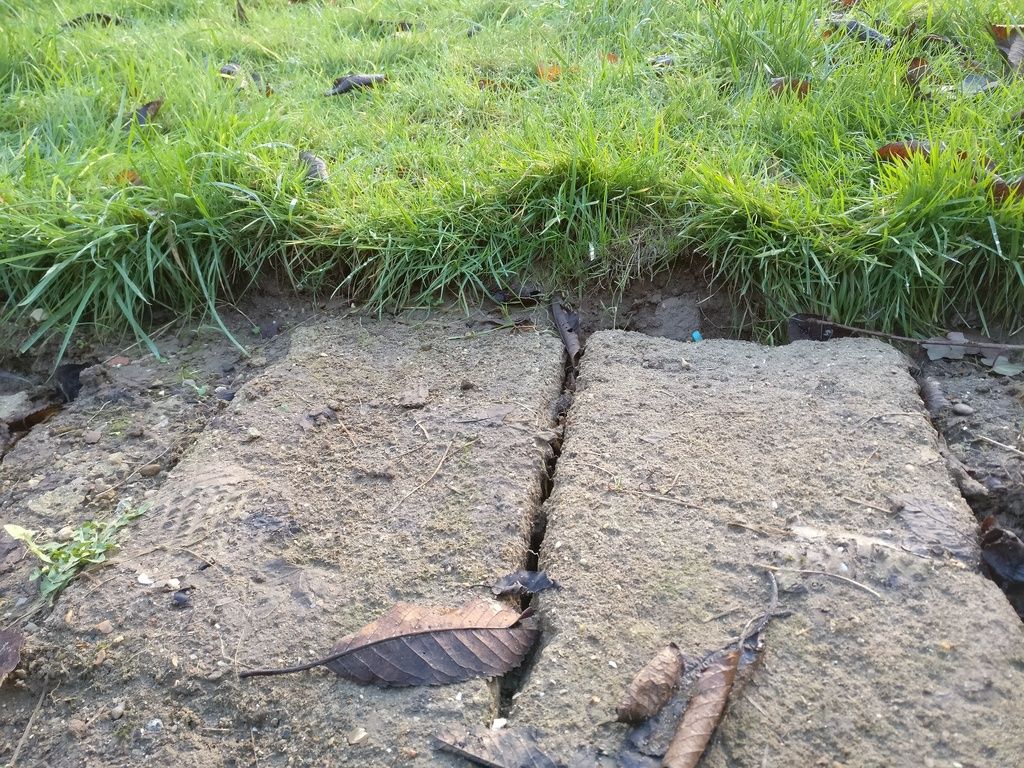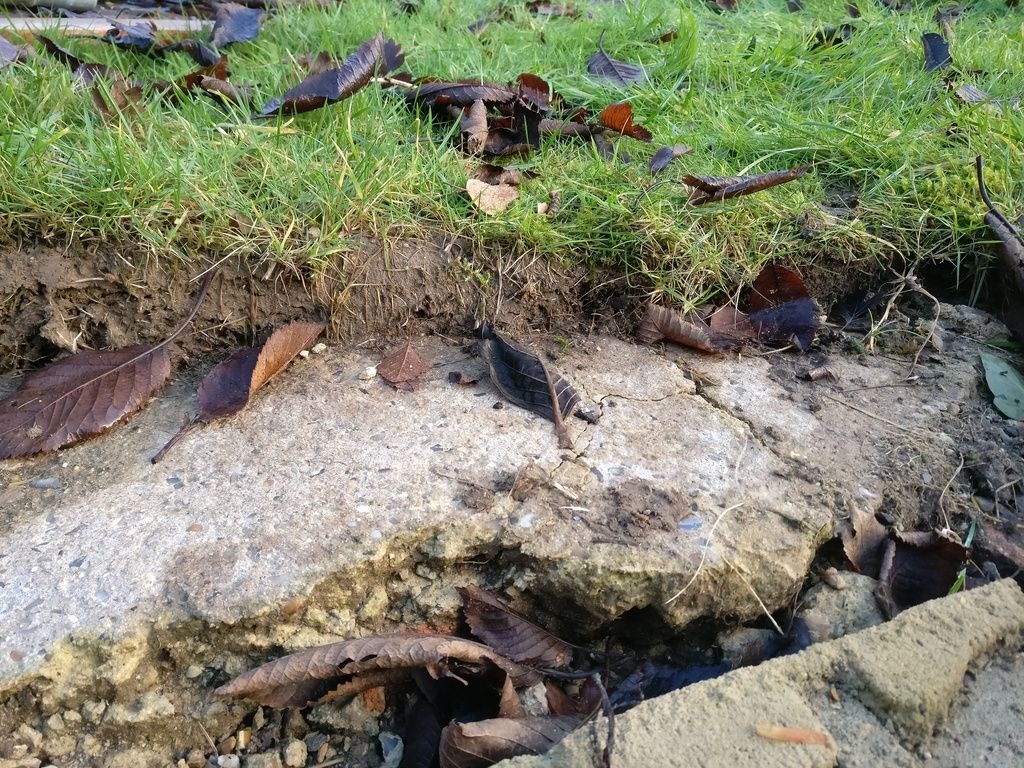Sam's shed thread
Discussion
This spring I plan on building a shed/workshop. I've looked at prices of buying one, and it would probably work out cheaper. However I really like the idea of building it myself. Windows and doors exactly where I want, exact materials I want and the exact size I want. Plus the satisfaction of building it.
I've got a rough idea about the framework and roof construction but have plenty of questions about cladding and roofing materials.
If anyone is interested, I'll come back to this thread when I start the build and take pictures along the way. And I'll also have more questions to ask on the fly no doubt as I've never really taken on any project like this before.
The shed is going to be roughly 8' x 16' (probably make it exactly this size so the base is 4 sheets of 8x4.
So now to my points for discussion.
Roofing material:
I dislike rolls of felt. I have a wendy house currently being used as my shed that has some nice, thick, brick red felt shingles on it. Not only does it look a LOT nicer, it also seems to be a lot more durable. I'm willing to buy quality if it's worth it. I want this shed to be as low maintenance as possible once built.
Cladding:
Again, I don't want dead cheap feather edge, but not sure I can justify the nicer looking loglap T&G if there is a decent middle ground?
Insulation/Weather proofing:
Between the cladding and studwork, is it worth putting in some kind of breathable membrane?
Is Celotex the only real option for insulating?
This will be a "free standing" wooden structure sat on an existing concrete slab that is level with the lawn. Is there any way of insulating the floor without making the door threshold too high for getting the mower etc in and out? Is it worth doing at all? This will be a workshop/man room so needs to be comfortable.
Basic materials:
Should all the studwork be tanalised? Or is untreated ok and only external woodwork needs to be treated?
For sheet flooring, inner walls and roofing, use OSB or ply?
I think I've decided on 24" spacing for stud work as the general consensus is 16" is just not required.
We've now got plenty of time to thrash out all of the above before I get to it in spring. Maybe Santa will be nice and get me some new shiny shiny things to help me with the build too
I've got a rough idea about the framework and roof construction but have plenty of questions about cladding and roofing materials.
If anyone is interested, I'll come back to this thread when I start the build and take pictures along the way. And I'll also have more questions to ask on the fly no doubt as I've never really taken on any project like this before.
The shed is going to be roughly 8' x 16' (probably make it exactly this size so the base is 4 sheets of 8x4.
So now to my points for discussion.
Roofing material:
I dislike rolls of felt. I have a wendy house currently being used as my shed that has some nice, thick, brick red felt shingles on it. Not only does it look a LOT nicer, it also seems to be a lot more durable. I'm willing to buy quality if it's worth it. I want this shed to be as low maintenance as possible once built.
Cladding:
Again, I don't want dead cheap feather edge, but not sure I can justify the nicer looking loglap T&G if there is a decent middle ground?
Insulation/Weather proofing:
Between the cladding and studwork, is it worth putting in some kind of breathable membrane?
Is Celotex the only real option for insulating?
This will be a "free standing" wooden structure sat on an existing concrete slab that is level with the lawn. Is there any way of insulating the floor without making the door threshold too high for getting the mower etc in and out? Is it worth doing at all? This will be a workshop/man room so needs to be comfortable.
Basic materials:
Should all the studwork be tanalised? Or is untreated ok and only external woodwork needs to be treated?
For sheet flooring, inner walls and roofing, use OSB or ply?
I think I've decided on 24" spacing for stud work as the general consensus is 16" is just not required.
We've now got plenty of time to thrash out all of the above before I get to it in spring. Maybe Santa will be nice and get me some new shiny shiny things to help me with the build too

Pip1968 said:
dogbucket said:
For the roof you could consider Onduline on top of OSB. Mine has been up for 5 years and looks as good as new.
I had to look that up and now know what it is although presumably it is just a brand name. Anyway I too have used what I call 'wriggly tin' made of bitumen and it has lasted ten years so far. I did paint some bitumen onto the boards underneath to help the 'wriggly tin' too though. Belt and braces.Pip
Muncher said:
I wouldn't bother insulating it unless you are putting a heat source in there. You cut put all the insulation in the world in there but left unheated the temperature will still drop to the ambient temperature very quickly.
It won't be heated year round, but I'll certainly be running power to it and plugging a fan heater in to take the edge of when go in there in winter.Hmm interesting idea those roof tiles. I'm now thinking about windows.
Down the long side facing into the garden I would like a large door to the right and the left I'd like quite a wide, high level window. Say 18" x 36+".
Can anyone see any obvious floors in looking for a second hand double glazed unit around the right size, then remove the glazing and frame it myself in wood?
If I can't find a nice long one then just 2 smaller ones. That side of the shed would be south facing so plenty of light. Keep them high-ish on the wall so I still have space underneath for workbench/shelves etc.
Down the long side facing into the garden I would like a large door to the right and the left I'd like quite a wide, high level window. Say 18" x 36+".
Can anyone see any obvious floors in looking for a second hand double glazed unit around the right size, then remove the glazing and frame it myself in wood?
If I can't find a nice long one then just 2 smaller ones. That side of the shed would be south facing so plenty of light. Keep them high-ish on the wall so I still have space underneath for workbench/shelves etc.
Been trying to have a play with sketch up but not having much luck. All I want to be able to do is draw basic 3d block shapes to scale and drag them about. Seems to have a mind of it's own trying to move a 3d shape and then only moving one face of it, stretching the shape. I feel better off just drawing 2d shapes in something office based but it would be nice to draw it in 3d to show ideas.
Anyone use a more basic programme? From what people have created in sketch up it seems much more capable than anything I need
Anyone use a more basic programme? From what people have created in sketch up it seems much more capable than anything I need
ChocolateFrog said:
https://youtu.be/LP67MAoihZk
I quite like Colin Furze's effort.
No doubt a bit more expensive with celotex and proper slate/lead on the roof.
Have seen that and got me thinking about the corner trim/posts.I quite like Colin Furze's effort.
No doubt a bit more expensive with celotex and proper slate/lead on the roof.
I like the idea of a 3-4" post in each corner purely for looks rather than a thin trim to edge the cladding with.
The post would stand proud of the studwork slightly so that it sits level or just proud of the cladding.
However I see 3 ways of doing this.
1. Stand post on shed base.
2. Cut notch out of bottom of post so that it sits both on the shed base and reaches to the floor.
3. Cut corner out of shed floor so that the post stands on concrete base.
Currently thinking option 1 but worried about water on posts soaking the corners of the floor.
Just treated myself to these with some Christmas money 
Next on the purchase list is a decent mitre saw (hoping for early birthday present)

If the weather improves I'll get out in the garden and take some pics of where I will be building to give you a better idea of what I'm trying to achieve.
Latest thoughts on roofing is although the plastic/metal tile stuff does look very good I think I'm going to have to compromise and get some corrugated bitumen sheets. Will see how the build costs progress and decide later for definite though

Next on the purchase list is a decent mitre saw (hoping for early birthday present)

If the weather improves I'll get out in the garden and take some pics of where I will be building to give you a better idea of what I'm trying to achieve.
Latest thoughts on roofing is although the plastic/metal tile stuff does look very good I think I'm going to have to compromise and get some corrugated bitumen sheets. Will see how the build costs progress and decide later for definite though
This shows the patch I'll be building on

Fate of the "wendy-shed" is currently undecided but will be getting rid.
As you can probably see, to the right of the concrete slab I have already dug down and laid some hardcore. I shall ultimately be laying slabs here to give the 8x16 size I'm after.
JUST under the turf I found these.


Was pretty rattled as I jumped on the spade to cut through the turf and instantly hit this!

Fate of the "wendy-shed" is currently undecided but will be getting rid.
As you can probably see, to the right of the concrete slab I have already dug down and laid some hardcore. I shall ultimately be laying slabs here to give the 8x16 size I'm after.
JUST under the turf I found these.


Was pretty rattled as I jumped on the spade to cut through the turf and instantly hit this!
Bumping this as I've been dragging my heels and need to get the wood ordered.
4x2 tanalised for the base at 16" centres
Plywood floor? Seems an easy cost saving of T&G but what grade? Does it need to be "marine ply" or will just structural softwood do?
3x2 framework
T&G cladding or loglap if I can find a cheap supply
OSB3 for the roof with a STILL undecided roofing material on top
A bucket load of screws. Any advice on screws? I'll be buying a LOT so be nice to get quality/type/ length etc correct first time and buy bulk.
The wendy shed has gone courtesy of scumtree and I'm ready to extend out that concrete slab a bit

4x2 tanalised for the base at 16" centres
Plywood floor? Seems an easy cost saving of T&G but what grade? Does it need to be "marine ply" or will just structural softwood do?
3x2 framework
T&G cladding or loglap if I can find a cheap supply
OSB3 for the roof with a STILL undecided roofing material on top
A bucket load of screws. Any advice on screws? I'll be buying a LOT so be nice to get quality/type/ length etc correct first time and buy bulk.
The wendy shed has gone courtesy of scumtree and I'm ready to extend out that concrete slab a bit

Edited by samdale on Tuesday 13th June 14:03
jas xjr said:
for cladding , how about using ready made fence panels? quite cheap and a few options in terms of size
I'm want a very neat finished look. Hopefully the cladding will be 4.8m lengths so there's no joins half way down the shed. In my mind this will make it less likely to leak.I didn't realise there would be such an aversion to OSB3. I can understand not using it as flooring though. Surely once there's a felt underlay and roofing material on top of it, all screwed/nailed down at 16" centres, it's not gonna budge?
Well my plan was to lay a strip of blocks along the front edge of the slab to extend it slightly. This means the shed can be 8' and still be an ok distance from the fence.
Unfortunately I've hit this where the first block will go.


However it's not the end of the world as the soak away at the end of it is blocked and needs looking at anyway.
My house has been extended rearwards so that it joins up to the once detached garage. The downpipe you can see in the picture was only supposed to deal with water from the garage roof but now handles the guttering at the rear of the house too.
The plan was always to get this dug out and improved, just at a later date after the shed build.
Unfortunately I've hit this where the first block will go.
However it's not the end of the world as the soak away at the end of it is blocked and needs looking at anyway.
My house has been extended rearwards so that it joins up to the once detached garage. The downpipe you can see in the picture was only supposed to deal with water from the garage roof but now handles the guttering at the rear of the house too.
The plan was always to get this dug out and improved, just at a later date after the shed build.
Well after much digging, sweating and wheel-barrowing I finally have a whole big enough for the soak-away to go into.

I have a 1m3 soak-away and a 1.6m deep by 1.2m square hole. Now all I need is the shingle to arrive to go under and around it.
I've also started laying the blocks for the front edge of the shed base.

This was the state of the original soak away. At most there was about 2 buckets of rubble, covered by that white plastic bag. The drain pipe had an almost full brick blocking the end of it and as you can see it was cut at an angle to allow soil to fall in and block it

I have a 1m3 soak-away and a 1.6m deep by 1.2m square hole. Now all I need is the shingle to arrive to go under and around it.
I've also started laying the blocks for the front edge of the shed base.
This was the state of the original soak away. At most there was about 2 buckets of rubble, covered by that white plastic bag. The drain pipe had an almost full brick blocking the end of it and as you can see it was cut at an angle to allow soil to fall in and block it

Edited by samdale on Tuesday 20th June 17:11
So this is what it has come to. I've been provided the t&g floor in odd sizes so having a juggle to see where I can hide some joins. Will get some pictures up of the base in due course

For reference there is a garage at the top edge of this plan and a fence to the right. I've got 2 small (500-600mm) square windows to go in down the left side which faces the garden (and the sun).

For reference there is a garage at the top edge of this plan and a fence to the right. I've got 2 small (500-600mm) square windows to go in down the left side which faces the garden (and the sun).
Edited by samdale on Wednesday 27th September 10:14
Risotto said:
Have you been following this? https://www.pistonheads.com/gassing/topic.asp?h=0&...
Similar idea and probably answers a fair few of your initial questions.
Indeed I have! And it has!Similar idea and probably answers a fair few of your initial questions.

I have all of the 4x2 base made up and all of the studwork and flooring is here. It will be very similar with fence post corners and loglap cladding.
Still going for pitched roof and STILL undecided on roofing material. Those decra tiles look lovely but there would be a lot of overlap to make them work. Rough guess is that each roof face will be ~ 4'9" ridge to gutter.
mikeiow said:
Heading up on 9 months to build a shed? Pffft.....you can build a swimming pool in 3 weeks, c'mon!!
(just kiddin' - your pace of working is about the same as mine: crack on!)
Haha yeah I laughed today when I came back to this thread and saw the date u started it!(just kiddin' - your pace of working is about the same as mine: crack on!)
I pretty much laid the base and then nothing for ages.
Now there's a load of untreated softwood sat in my garden it's forcing me to stop procrastinating!
TA14 said:
samdale said:
LESSON 1: IF IT'S LESS WASTE TO SPECIFY EXACT LENGTHS, THEN SPECIFY!
I've got a 2.4m wide base and a mix of 3.6, 3.9 and 4.2m lengths.
3.6m is ok as that's 1 and a half the rest means a lot of offcuts and maybe ending up a couple of metres short
4.2 is not so bad at one and three quarter lengths per plank - should sort itself out every third plank.I've got a 2.4m wide base and a mix of 3.6, 3.9 and 4.2m lengths.
3.6m is ok as that's 1 and a half the rest means a lot of offcuts and maybe ending up a couple of metres short

...and about 14 each of the other 2 sizes.
Gassing Station | Homes, Gardens and DIY | Top of Page | What's New | My Stuff




