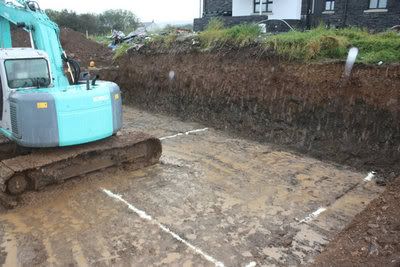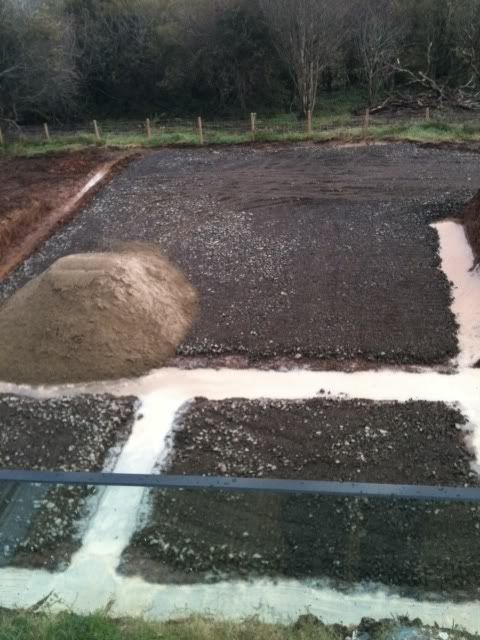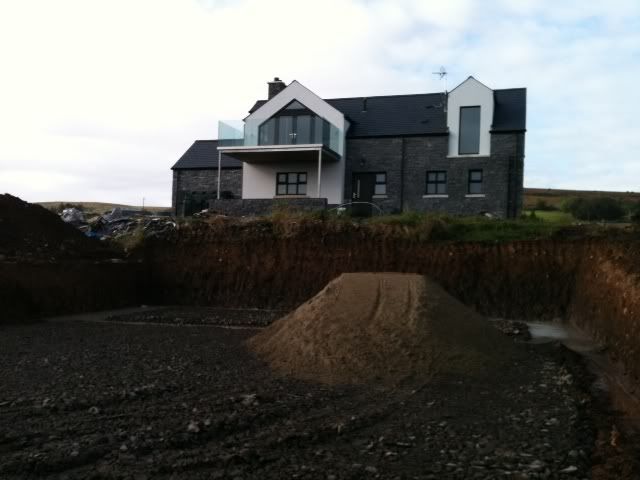Underground garage build
Discussion
Been building my house for the past year & now that its 95% complete its time to turn my attention to the most important bit. The garage.
Updates over the next 4 weeks. Heres last week's work, the excavation.
Looking West:
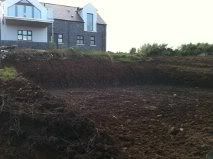
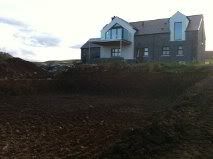
Looking East:
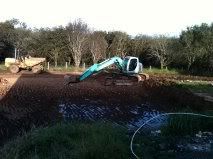
Driveway being profiled down to it:
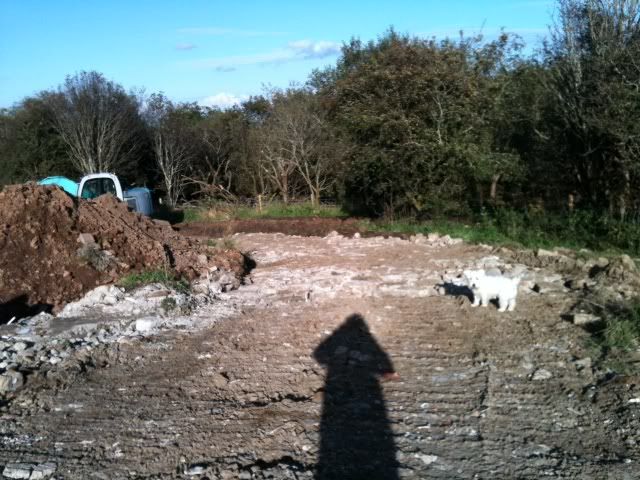
Spec wise it'l be a 4 bay part-underground garage with a turf/grass flat roof, so only the front face & part of the sides should be exposed. Roughly 42ft x 20ft & only 7ft high so no room for a lift unfortunately.
Excuse the size of the pics, I've obviously been sent them from an iPhone without resizing.
I'm intending to utilise one of the 4 bays (10Ft x 20Ft) as a part gym/games chill out area but that will be revealed if it actually becomes reality. Founds going in today, but il update that splash of concrete later.
Updates over the next 4 weeks. Heres last week's work, the excavation.
Looking West:


Looking East:

Driveway being profiled down to it:

Spec wise it'l be a 4 bay part-underground garage with a turf/grass flat roof, so only the front face & part of the sides should be exposed. Roughly 42ft x 20ft & only 7ft high so no room for a lift unfortunately.
Excuse the size of the pics, I've obviously been sent them from an iPhone without resizing.
I'm intending to utilise one of the 4 bays (10Ft x 20Ft) as a part gym/games chill out area but that will be revealed if it actually becomes reality. Founds going in today, but il update that splash of concrete later.
Cheers folks.
There's not really much more to see of the house.
It's only a 2 bed with large open living room & kitchen voiding into an upstairs lounge via a glass mezzanine. It's quite a casual wee cottage finished in blue limestone from Donegal. Underfloor heating ground & first floor, HRV unit, HW solar panels, combi boiler using oil, a woodburner in each of the 2 living areas & triple glazed, argon filled windows. Sat on 3/4 acre the generous balcony that doubles as a car port looks over Portstewart bay.

There's not really much more to see of the house.
It's only a 2 bed with large open living room & kitchen voiding into an upstairs lounge via a glass mezzanine. It's quite a casual wee cottage finished in blue limestone from Donegal. Underfloor heating ground & first floor, HRV unit, HW solar panels, combi boiler using oil, a woodburner in each of the 2 living areas & triple glazed, argon filled windows. Sat on 3/4 acre the generous balcony that doubles as a car port looks over Portstewart bay.

Edited by BarryPort on Sunday 30th September 12:15
[quote=miniman]
A 4 post lift [/quote
[/quote
I've pretty much designed my entire house around this portable 4 post lift used by some of tvr owners on here:
http://www.garage-apparatuur.com/#/server/showprod...
I had the first floor ceilings set to 2600 and the garage floor reduced 100mm and fitted a roller door. The idea is that i can raise the car a mid-way inside the garage or push it out into the drive it I want to work at full height.
A 4 post lift
 [/quote
[/quoteI've pretty much designed my entire house around this portable 4 post lift used by some of tvr owners on here:
http://www.garage-apparatuur.com/#/server/showprod...
I had the first floor ceilings set to 2600 and the garage floor reduced 100mm and fitted a roller door. The idea is that i can raise the car a mid-way inside the garage or push it out into the drive it I want to work at full height.
Thanks all, glad you like it.
DJFish said:
Marvellous!
An underground garage/batcave is my lottery win dream.
Presumably you'll enter the garage via a firemans pole or secret underground passageway?
I laughed! A secret passageway would be awesome & I might consider it in the future. It wouldn't be that difficult actually lolAn underground garage/batcave is my lottery win dream.
Presumably you'll enter the garage via a firemans pole or secret underground passageway?
roofer said:
What tanking/roof membranes?
Good question. A mate owns a haulage/logistics transport firm was going to sell me a few of his old 40Ft x 8Ft curtains from redundant curtain-sider lorries for £100 each. But after considering the possibilities of rips or patches & having to remove the buckles on them a specialist damp-proofing company are custom making a whole 'tent' to slide over the building when it's built for £870 with a guarantee. Then of course the usual pebbles pact round the sides allowing the water to fall into perforated pipe, draining down the garden away from the garage.Edited by BarryPort on Sunday 30th September 21:55
Gassing Station | Homes, Gardens and DIY | Top of Page | What's New | My Stuff




