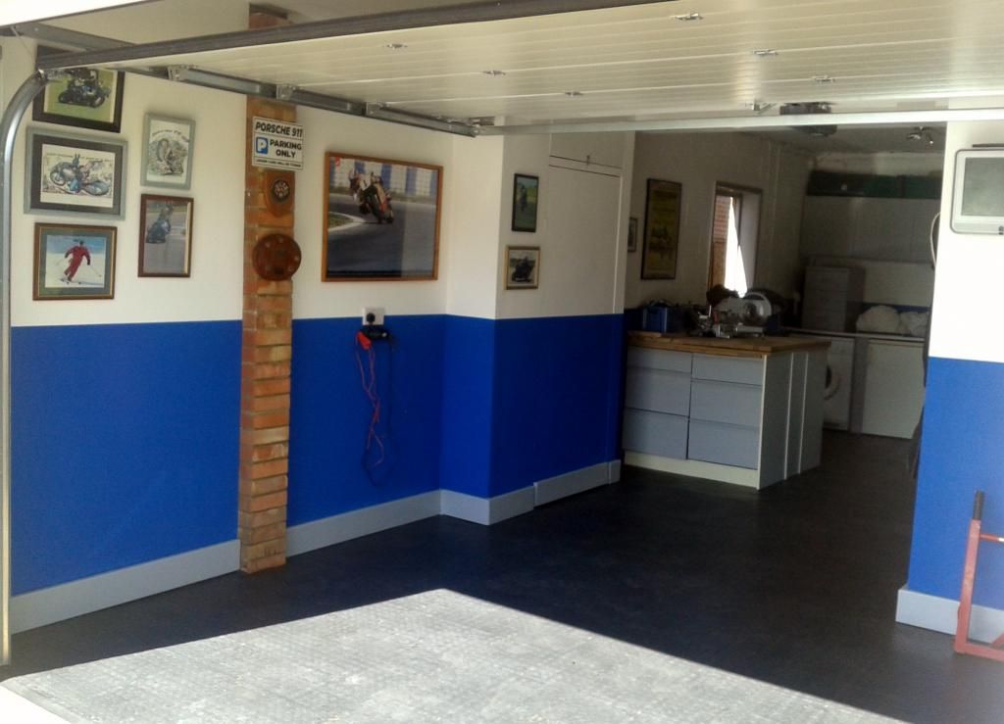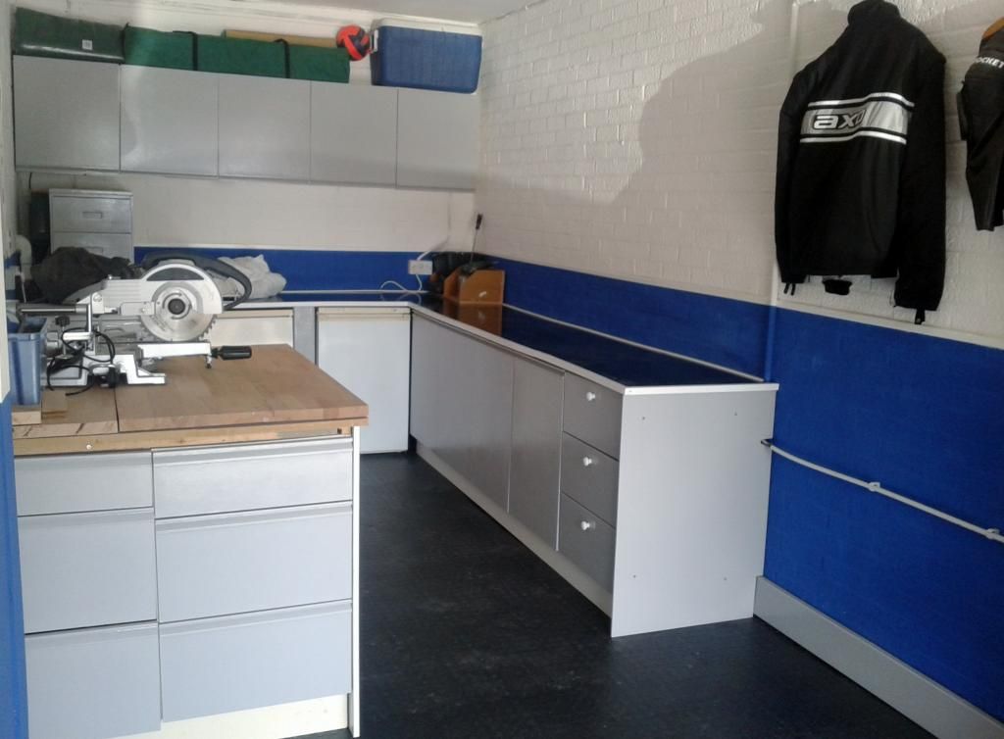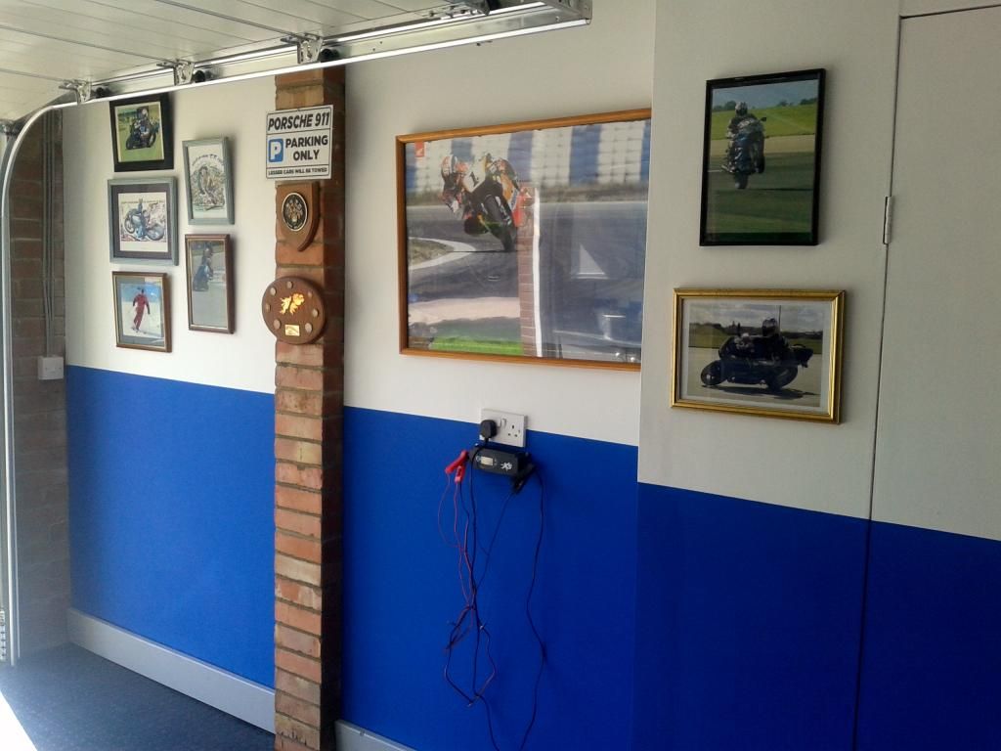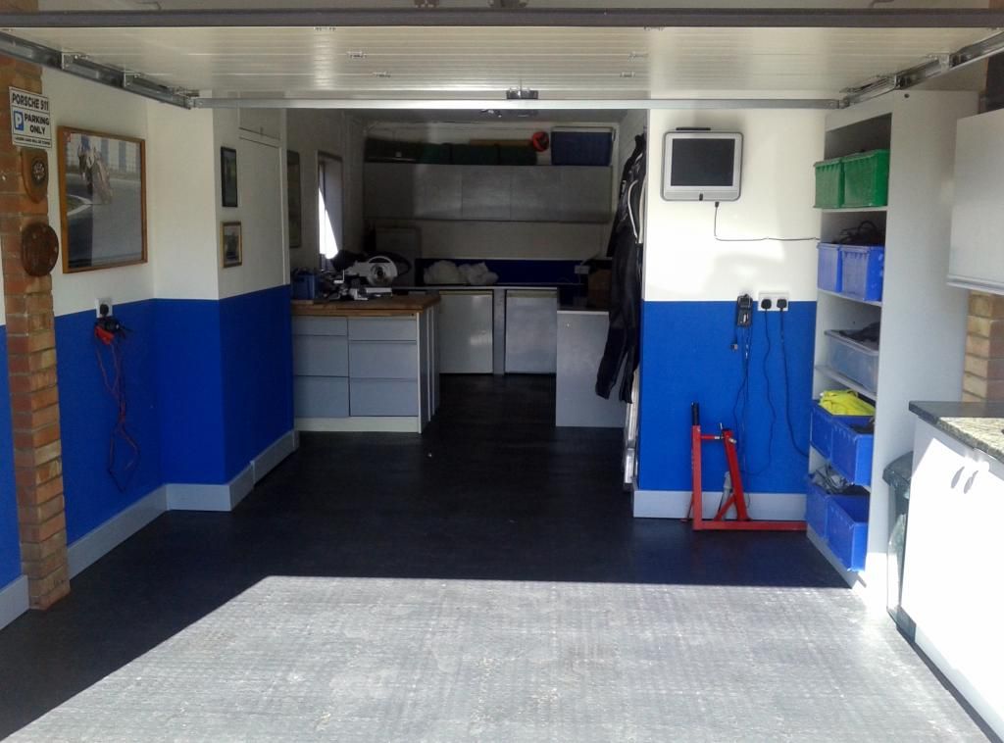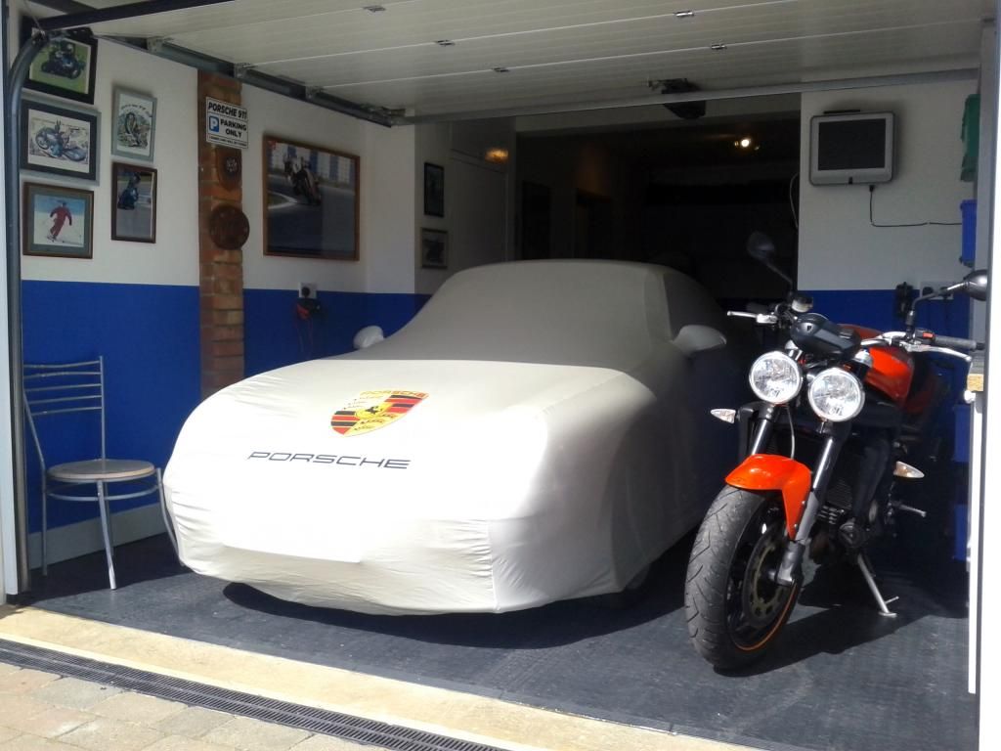GARAGE EXT/MAN CAVE BUILD THREAD
Discussion
NEW GARAGE EXTENTION/ MAN CAVE BUILD
Having been lucky enough to retire 18 months ago at 51, I purchased myself a retirement present, a 1995 Porsche 993 C4 to add to my other toy, a 2008 Triumph Speed Triple 1050. I wanted to be able to put the 993 in the garage but also needed the bike to go away, but only had a single garage. After considering lots of options I decided to extend my single integral garage to accommodate both my toys and all the other junk I keep in the garage.
The only way I could extend the garage was to come out forwards in front of the building line. After consulting with the planners I had good vibes that this shouldn’t be the problem that I thought it may be.
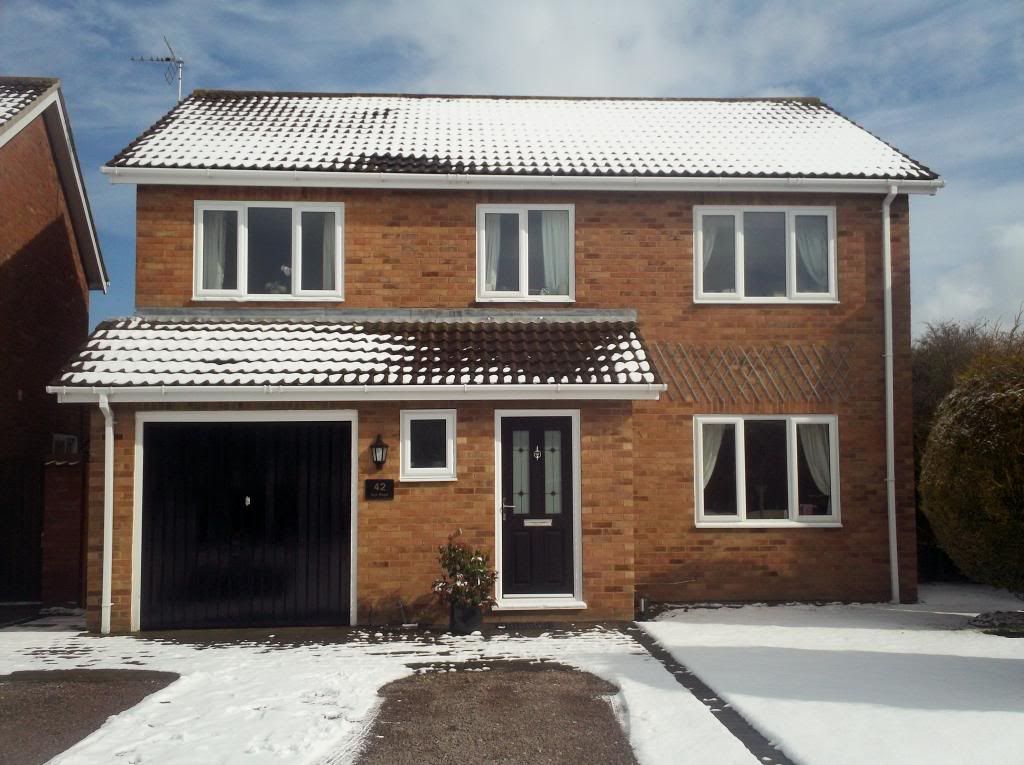
I employed a local planning consultant to do a set of drawings and get the application in.
One problem we had was that the build had to go over a shared foul drain, including an inspection cover. With the recent change in regs we had to apply to our water provider for a build over permission at a cost of nearly £600!! Four months later we had permission from Anglian Water, but were told we had to remove the inspection chamber completely and join the pipe, and re-route the waste supply from our property straight to the next inspection chamber on the property boundary line.
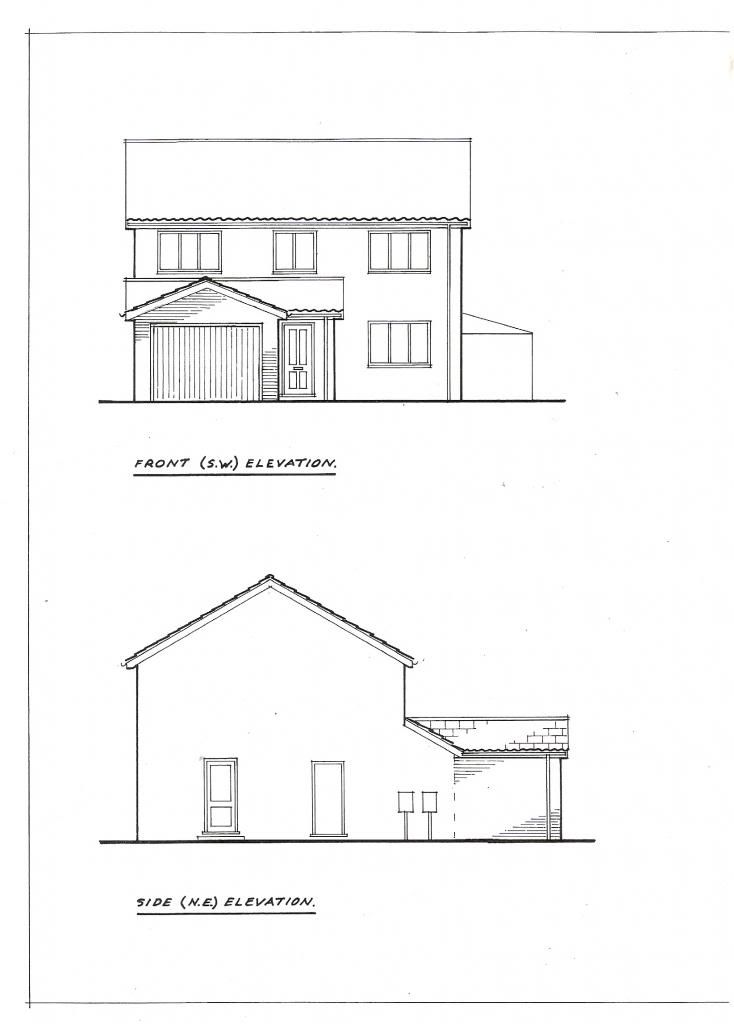
During the 4-5 months awaiting all the approvals I had received quotes from 5 builders, ranging from £8700 to over £12000. This was just to complete a 4m x 3m single skinned shell attached to the existing property, and tying in the new pitched roof to meet the old one, with no electrics and no door. I thought this was a tad expensive, then a mate recommended a builder that he had just used for a 2 story extension.
Paul, as it turned out, had worked with my wife a few years ago for a large local builder as a contracts manager. Having been made redundant when the company went pop, he had decided to pick up his tools again. Anyway he was working for £175 a day with the client purchasing the materials direct from TP’s who would apply his discount level. This allowed him to keep below the VAT threshold and hence no VAT on the labour. It also allowed me to “help” and hopefully reduce the overall labour costs.
The build started on the 2nd Dec 13 with an estimated 3 weeks schedule. The first thing to tackle was moving all the drainage. The only problem we had was that the original developer had decided to put a huge amount of concrete around the inspection chamber that we had to remove, so much that the digger couldn’t break it or lift it out so we had to hire a fairly chunky breaker for the day. New drains in place and inspected by both the local building inspector and Anglian Waters own inspector, we back filled and compacted before pulling out the trenches for the footings.
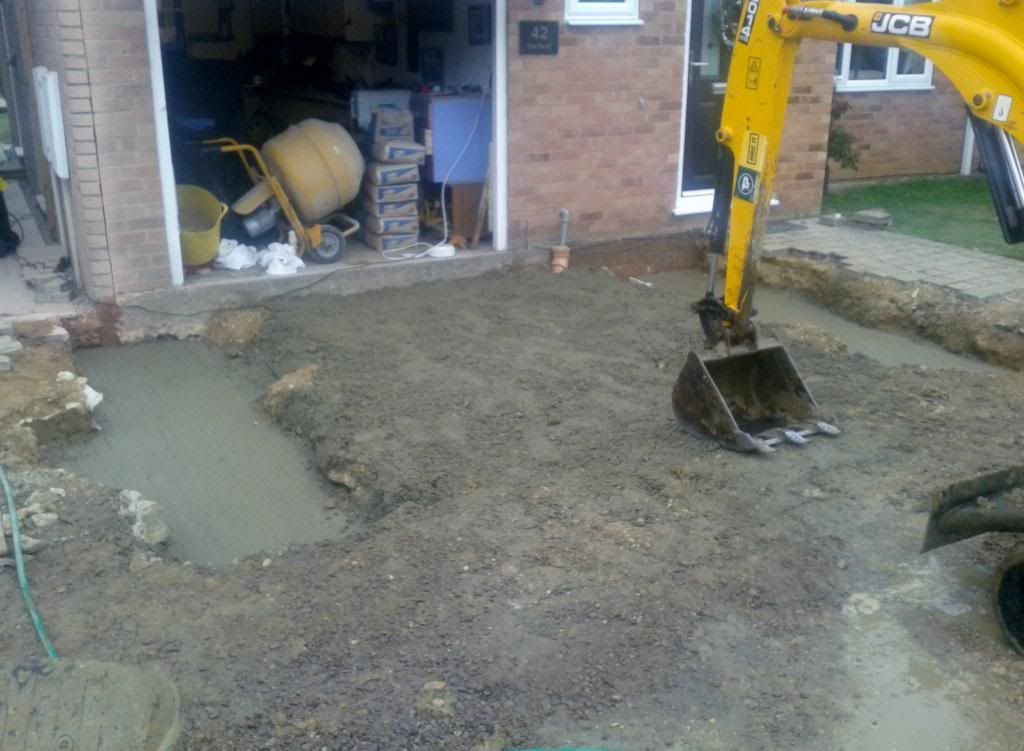
We had to go a bit deeper than expected on the footings to 1.3m, but apart from that and some crumbling of the trenches, due to us disturbing the ground to sort the drainage, the pour and then the over site went as planned. So by Monday afternoon on week 2 we were out of the ground.
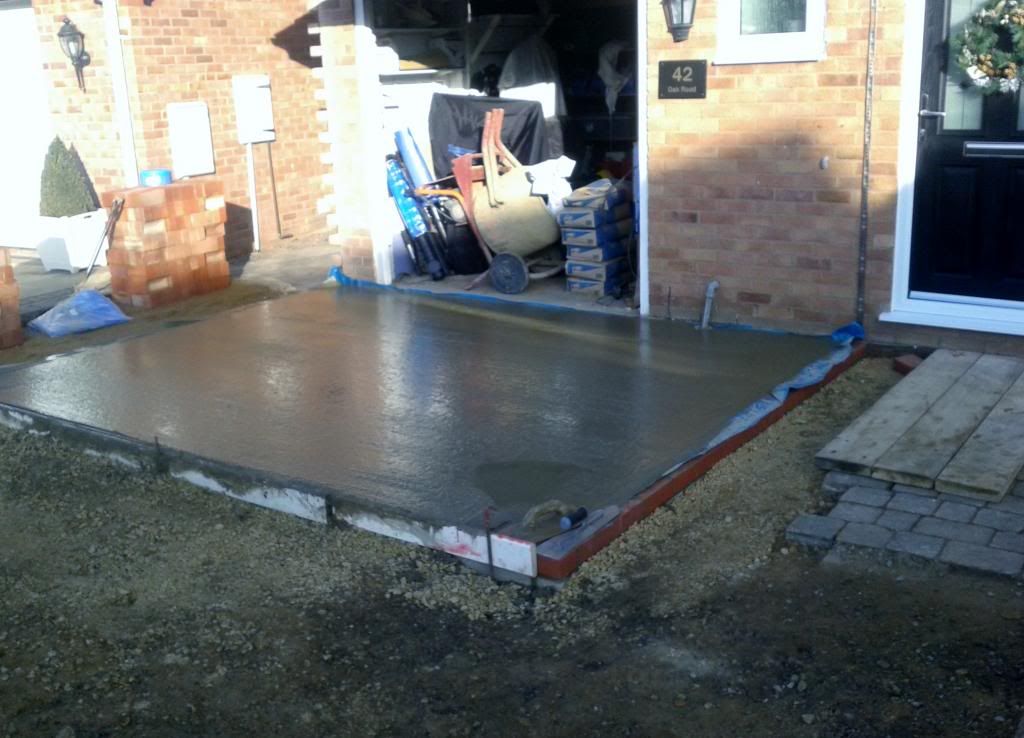
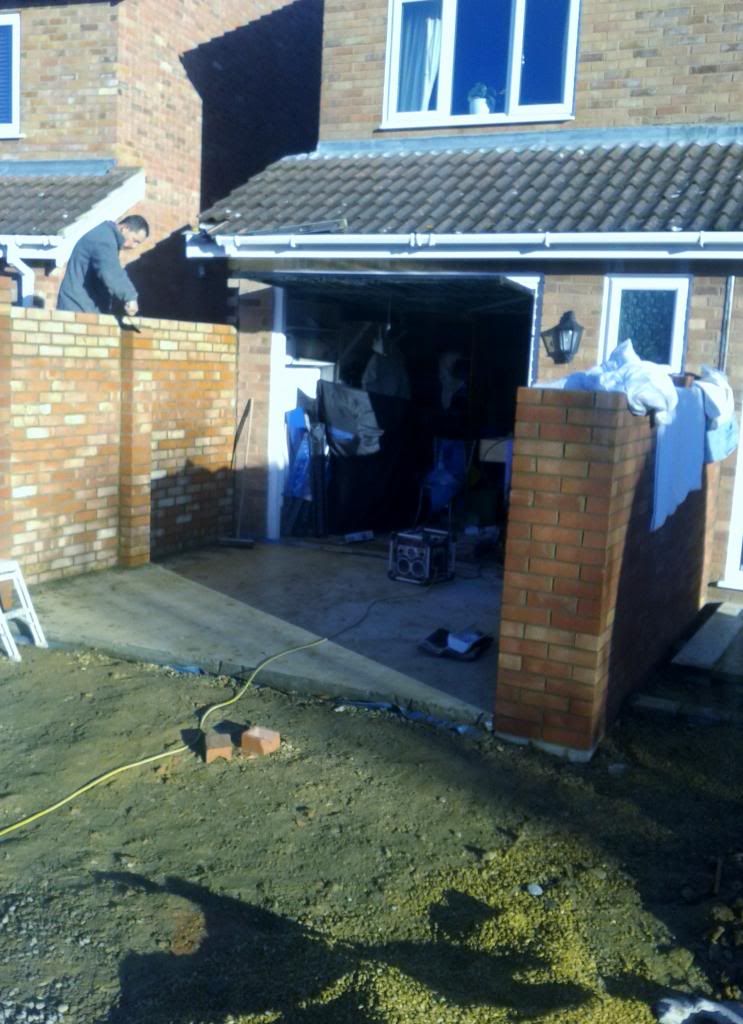
Paul had found that our house was actually about 3cm on the piss and that as the brick courses went up the mortar gap changed. This meant some very careful setting out on his part, and I was particularly impressed with his attention to detail and accuracy. There was not a lot I could do during this period because as a time served bricklayer Paul insisted on mixing his own muck, so I was relegated to stacking bricks for him. The weather throughout the build was surprisingly dry and warm for December which allowed Paul to crack on and by the end of week 2 the wall plate was on and the lintel in place.
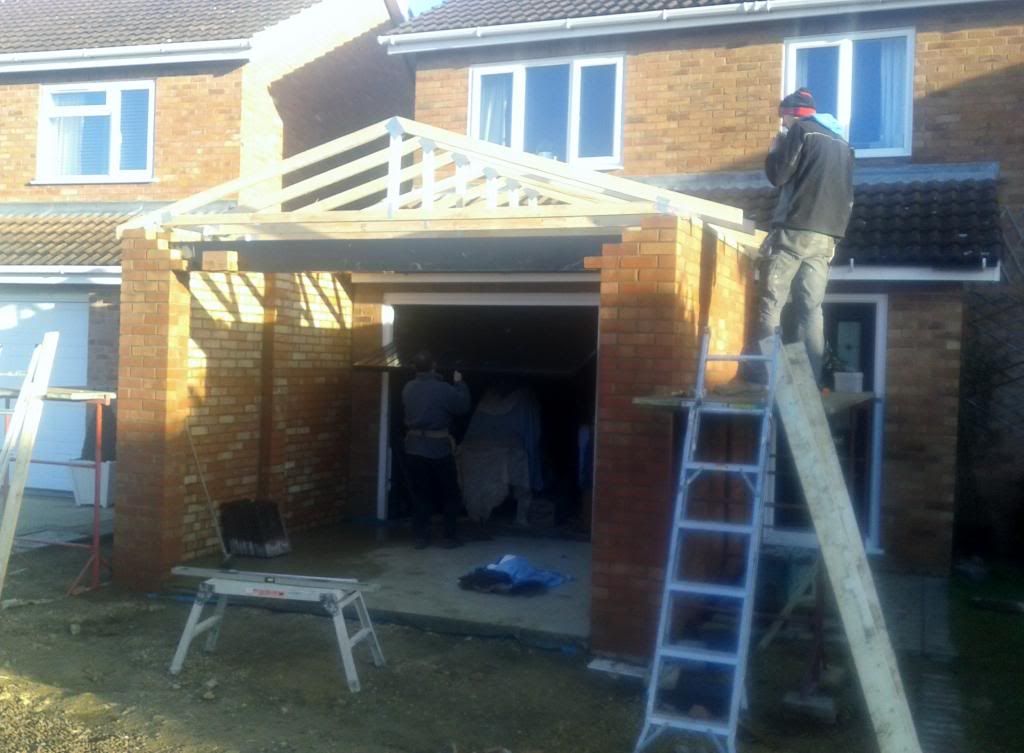
Paul had arranged for a company to manufacture the trusses via TP’s. These were delivered on time and at the start of week 3 Paul and the joiner Alex fixed all the trusses and merged into the existing roof line and then fitted the facia and soffits.
Wednesday of week 3 saw Bob the roofer arrive and after striping the remainder of the original tiles, battens and felt from the roof, he fixed on new felt and battens and attached the new glass fibre valleys between the old and new roof. Paul then worked up to the 22nd December finishing off bits and bobs until we went away for Christmas.
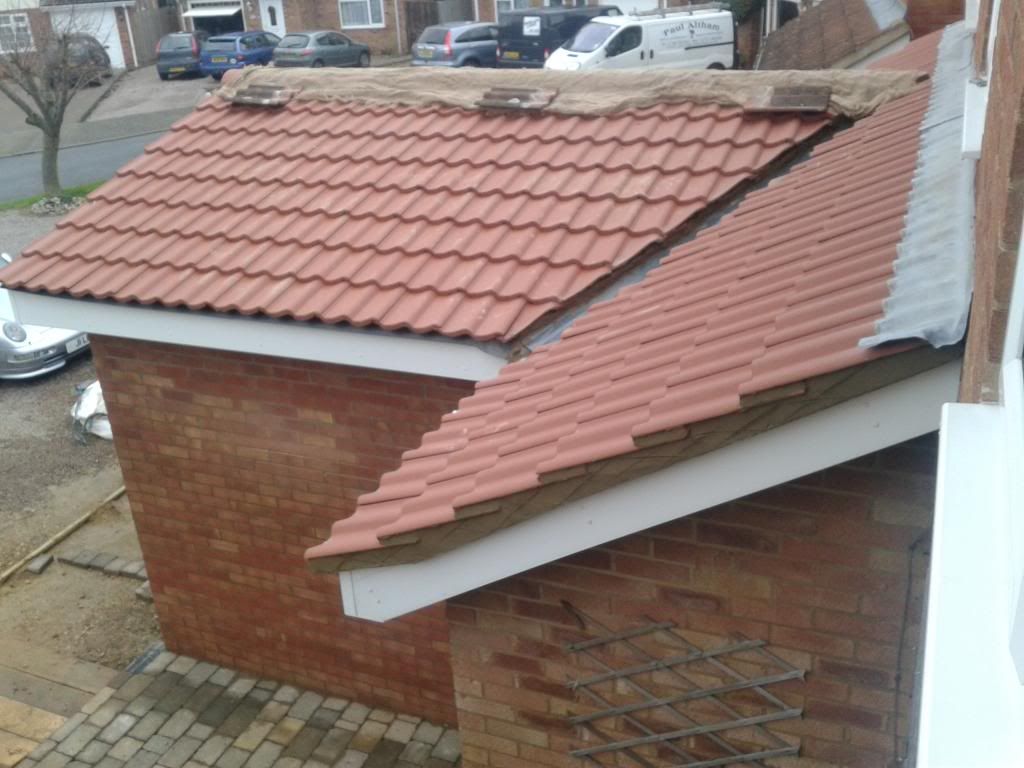
Between Christmas and New Year Bob the roofer came back in and tilled the roof and attached the lead work so by the New Year we had a finished shell. Because I was paying Paul by the day any extra’s I wanted were never a problem. He widened the drive for me and scrapped out around the build for me to put the block paving down.
So after Paul had left I carried out the tasks that I knew I could do myself, I laid the block paving around the garage, fitted the guttering and down pipes and plaster boarded the ceiling prior to the door fitting.
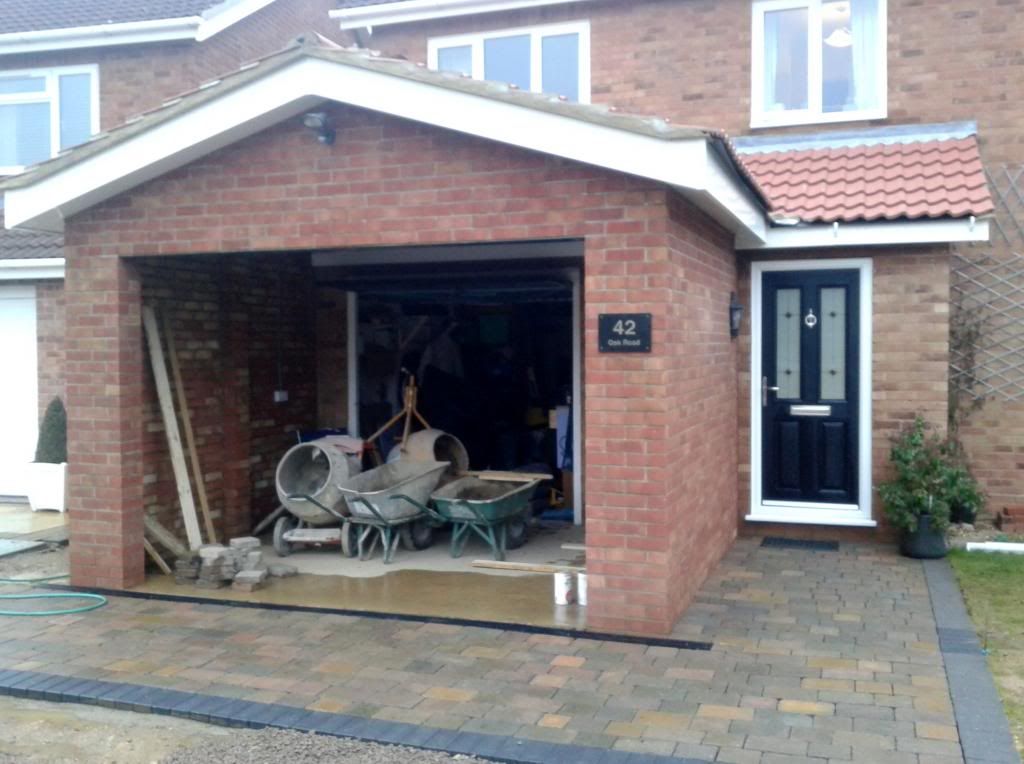
I got quotes from 4 companies for the door. We had decided on a Hormann electric sectional door, and in the end we went with a small local company to supply and fit. Unfortunately I had not anticipated the 3-4 week lead time on the door so I had a little wait for it to be installed. Whilst waiting for the door I had a local sparks that Paul the builder had recommended come and install 5 x double sockets throughout the entire garage and a single socket for the door in the trusses. He also extended the lighting circuit and fitted new switches at both entrances, all for £280.
So finally the door was ready and on the appointed day I got a call at 8.50am from the company to just let me know they were going to be about 20min late arriving. The 2 fitters cracked on and removed the old door for me which I had pre sold on the bay. With me supplying plenty of tea the guys had the door up and running by 1pm.
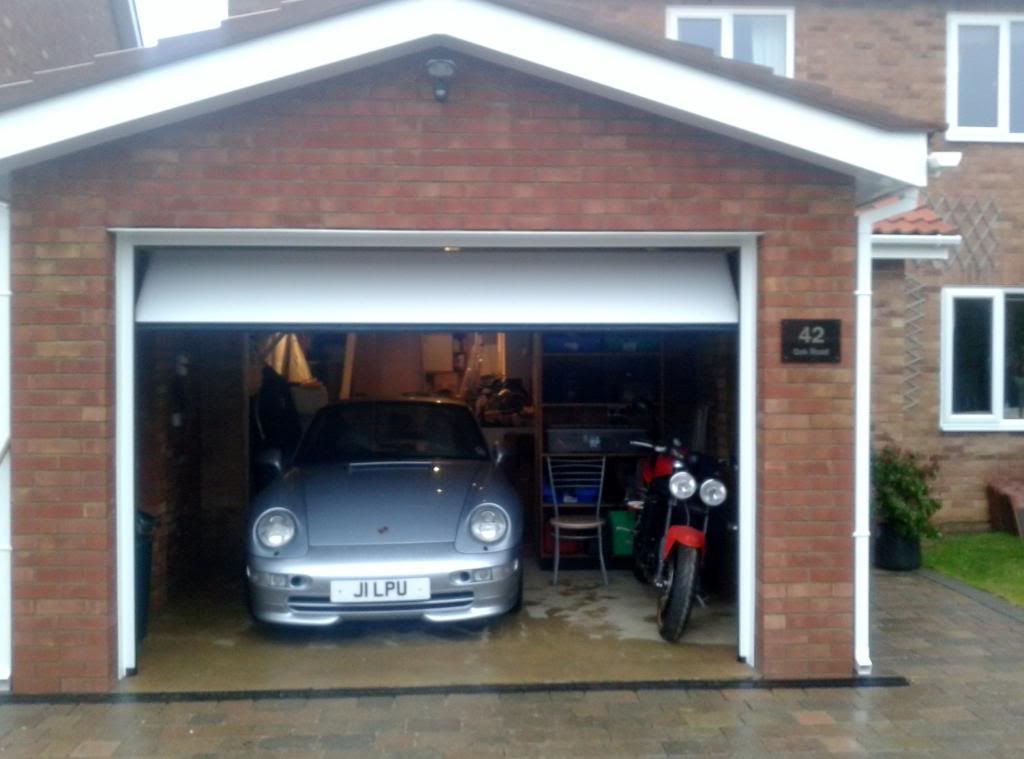
I kept an eye on what we were spending as we went along, general details are
Ready mix concrete £628.00
Building Materials & Tool Hire £3239.00
Labour Paul the Builder £2735.00
Labour Joiner & Roofer £750.00
Total £7352.00
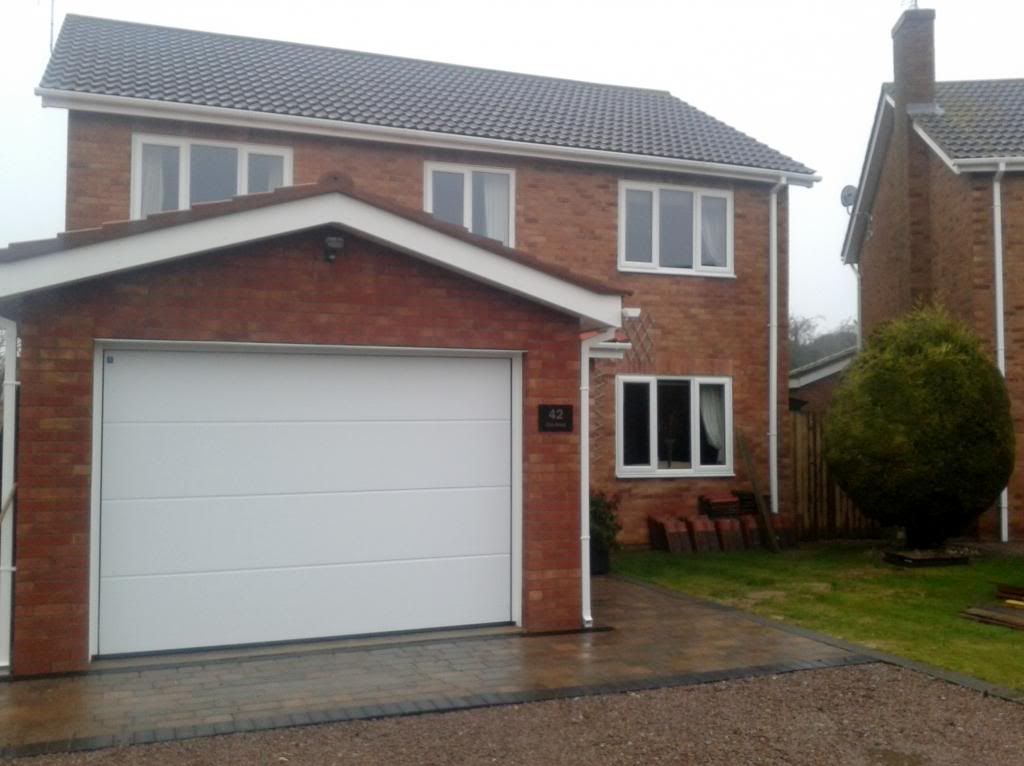
To get to the same stage as the original quotes has cost £7352.00, a saving of between £1348.00 and £4600+. By the time I’ve added in all the fee’s, the door and other bits and bobs its going to be about £10k.
SWMBO and I are off to Australia for a few weeks so the interior fit will have to wait until we get back in April, but I’m hoping to turn it into a proper man cave!!
Having been lucky enough to retire 18 months ago at 51, I purchased myself a retirement present, a 1995 Porsche 993 C4 to add to my other toy, a 2008 Triumph Speed Triple 1050. I wanted to be able to put the 993 in the garage but also needed the bike to go away, but only had a single garage. After considering lots of options I decided to extend my single integral garage to accommodate both my toys and all the other junk I keep in the garage.
The only way I could extend the garage was to come out forwards in front of the building line. After consulting with the planners I had good vibes that this shouldn’t be the problem that I thought it may be.

I employed a local planning consultant to do a set of drawings and get the application in.
One problem we had was that the build had to go over a shared foul drain, including an inspection cover. With the recent change in regs we had to apply to our water provider for a build over permission at a cost of nearly £600!! Four months later we had permission from Anglian Water, but were told we had to remove the inspection chamber completely and join the pipe, and re-route the waste supply from our property straight to the next inspection chamber on the property boundary line.

During the 4-5 months awaiting all the approvals I had received quotes from 5 builders, ranging from £8700 to over £12000. This was just to complete a 4m x 3m single skinned shell attached to the existing property, and tying in the new pitched roof to meet the old one, with no electrics and no door. I thought this was a tad expensive, then a mate recommended a builder that he had just used for a 2 story extension.
Paul, as it turned out, had worked with my wife a few years ago for a large local builder as a contracts manager. Having been made redundant when the company went pop, he had decided to pick up his tools again. Anyway he was working for £175 a day with the client purchasing the materials direct from TP’s who would apply his discount level. This allowed him to keep below the VAT threshold and hence no VAT on the labour. It also allowed me to “help” and hopefully reduce the overall labour costs.
The build started on the 2nd Dec 13 with an estimated 3 weeks schedule. The first thing to tackle was moving all the drainage. The only problem we had was that the original developer had decided to put a huge amount of concrete around the inspection chamber that we had to remove, so much that the digger couldn’t break it or lift it out so we had to hire a fairly chunky breaker for the day. New drains in place and inspected by both the local building inspector and Anglian Waters own inspector, we back filled and compacted before pulling out the trenches for the footings.

We had to go a bit deeper than expected on the footings to 1.3m, but apart from that and some crumbling of the trenches, due to us disturbing the ground to sort the drainage, the pour and then the over site went as planned. So by Monday afternoon on week 2 we were out of the ground.


Paul had found that our house was actually about 3cm on the piss and that as the brick courses went up the mortar gap changed. This meant some very careful setting out on his part, and I was particularly impressed with his attention to detail and accuracy. There was not a lot I could do during this period because as a time served bricklayer Paul insisted on mixing his own muck, so I was relegated to stacking bricks for him. The weather throughout the build was surprisingly dry and warm for December which allowed Paul to crack on and by the end of week 2 the wall plate was on and the lintel in place.

Paul had arranged for a company to manufacture the trusses via TP’s. These were delivered on time and at the start of week 3 Paul and the joiner Alex fixed all the trusses and merged into the existing roof line and then fitted the facia and soffits.
Wednesday of week 3 saw Bob the roofer arrive and after striping the remainder of the original tiles, battens and felt from the roof, he fixed on new felt and battens and attached the new glass fibre valleys between the old and new roof. Paul then worked up to the 22nd December finishing off bits and bobs until we went away for Christmas.

Between Christmas and New Year Bob the roofer came back in and tilled the roof and attached the lead work so by the New Year we had a finished shell. Because I was paying Paul by the day any extra’s I wanted were never a problem. He widened the drive for me and scrapped out around the build for me to put the block paving down.
So after Paul had left I carried out the tasks that I knew I could do myself, I laid the block paving around the garage, fitted the guttering and down pipes and plaster boarded the ceiling prior to the door fitting.

I got quotes from 4 companies for the door. We had decided on a Hormann electric sectional door, and in the end we went with a small local company to supply and fit. Unfortunately I had not anticipated the 3-4 week lead time on the door so I had a little wait for it to be installed. Whilst waiting for the door I had a local sparks that Paul the builder had recommended come and install 5 x double sockets throughout the entire garage and a single socket for the door in the trusses. He also extended the lighting circuit and fitted new switches at both entrances, all for £280.
So finally the door was ready and on the appointed day I got a call at 8.50am from the company to just let me know they were going to be about 20min late arriving. The 2 fitters cracked on and removed the old door for me which I had pre sold on the bay. With me supplying plenty of tea the guys had the door up and running by 1pm.

I kept an eye on what we were spending as we went along, general details are
Ready mix concrete £628.00
Building Materials & Tool Hire £3239.00
Labour Paul the Builder £2735.00
Labour Joiner & Roofer £750.00
Total £7352.00

To get to the same stage as the original quotes has cost £7352.00, a saving of between £1348.00 and £4600+. By the time I’ve added in all the fee’s, the door and other bits and bobs its going to be about £10k.
SWMBO and I are off to Australia for a few weeks so the interior fit will have to wait until we get back in April, but I’m hoping to turn it into a proper man cave!!
Edited by oldnbold on Thursday 30th January 18:41
s3fella said:
How wide is building and door? Looks wider than a single garage door . ..?
The extention came 3m out and is 4m wide, so a fair bit wider than a standard single but not a full double width.The door opening is 3.4m, we had to block up the window to the downstairs loo as it came inside the garage.
ChrisG C2S said:
Looking good. Can I ask what kind of rubber tiles you've used?
After a lot of research and with a wife imposed budget, I found these to be the best value.http://www.horsematshop.co.uk/210-the-stud-tile-50...
To be fair I found porcelain tiles at about the same cost per square metre, but because the original part of the garage had such an uneven floor I would have had to put down a self leveling compound on the entire 30m sq. This with the cost of tile adhesive and grout etc would have added another £200+.
The tiles I used went down in a day, are really easy to cut with a stanley knife and look good. I would have prefered another colour but coloured ones are double the cost. The black ones are made from recyled material and therefore the colour throughout is slightly inconsistant. Tiles, ramp edging for the enterance and delivery came to £318 for 24m sq, I didnt tile under the cabinets.
Love it. I see you've re-deployed an old kitchen there as storage space, looks neat.
Is it plumbed in, so you can make a brew without disturbing SWMBO when your mates pop round!?
My twin brother has a 993 of the same year, I have a Speed Triple, we both like skiing, as you do. You're basically doing what we want, but neither of us will be able to retire at 51 ... enjoy!
Is it plumbed in, so you can make a brew without disturbing SWMBO when your mates pop round!?
My twin brother has a 993 of the same year, I have a Speed Triple, we both like skiing, as you do. You're basically doing what we want, but neither of us will be able to retire at 51 ... enjoy!
Edited by PurpleTurtle on Thursday 12th June 16:11
h0b0 said:
Out of interest, how much would it have cost to extend the new garage up another floor and make a huge master bed room. Would this be permitted as well?
No idea on this to be honest, its a 4 bed, 2 bathroom house as it is, and only SWMBO and I now live in it, with the occasional fleeting visits from our daughters and partners. So not really anything we even considered.
PurpleTurtle said:
Love it. I see you've re-deployed an old kitchen there as storage space, looks neat.
Is it plumbed in, so you can make a brew without disturbing SWMBO when your mates pop round!?
My twin brother has a 993 of the same year, I have a Speed Triple, we both like skiing, as you do. You're basically doing what we want, but neither of us will be able to retire at 51 ... enjoy!
The kitchen is a mix of our old one and one out of one of our BTL's that I replaced last year, no plumbing but a beer fridge. Is it plumbed in, so you can make a brew without disturbing SWMBO when your mates pop round!?
My twin brother has a 993 of the same year, I have a Speed Triple, we both like skiing, as you do. You're basically doing what we want, but neither of us will be able to retire at 51 ... enjoy!
Edited by PurpleTurtle on Thursday 12th June 16:11

Love the speed triple, was out on it this morning. Skiing - I'm a BASI 3 but knackered knees have stopped that now.
nick200 said:
great job, looks like the house was designed that way.
just interested to know what stipulations the planners made to allow an extension beyond
the front of the house ? I always thought it was impossible to get this allowed ?
I thought we may have had a battle with the planners, but looking around, others had already done simular so a president was set.just interested to know what stipulations the planners made to allow an extension beyond
the front of the house ? I always thought it was impossible to get this allowed ?
It also helped that as our house is at the end of a cul de sac we have a very large drive and front garden for the size of house, 15m from building line to the road. I went for 3m forward not wanting to push to much but in hindsight I wish I'd gone for 4m forward, the extra cost would have been insignificant in the scheme of things.
Anyway my builder told me that to encourage the economy the planners are very reluctant to stop any reasonable application these days and things that wouldn't have been passed 6 years ago sail through now.
Gassing Station | Homes, Gardens and DIY | Top of Page | What's New | My Stuff




