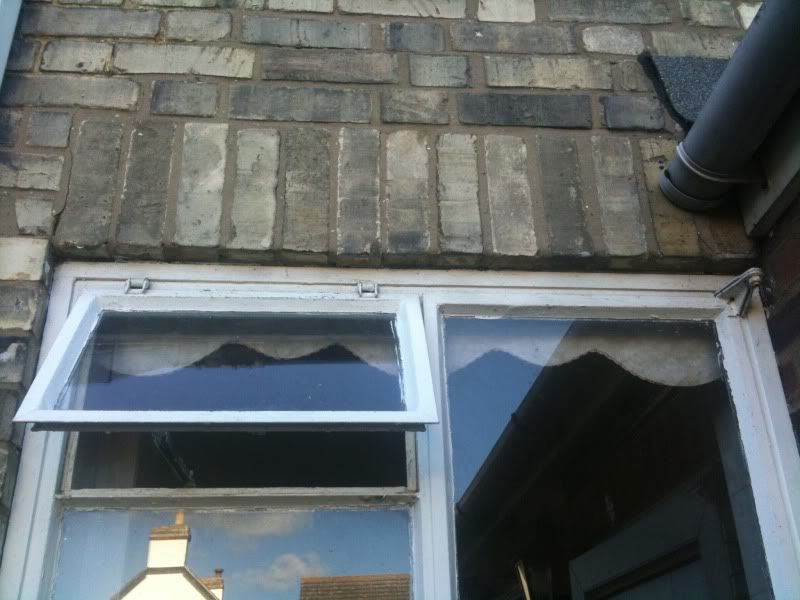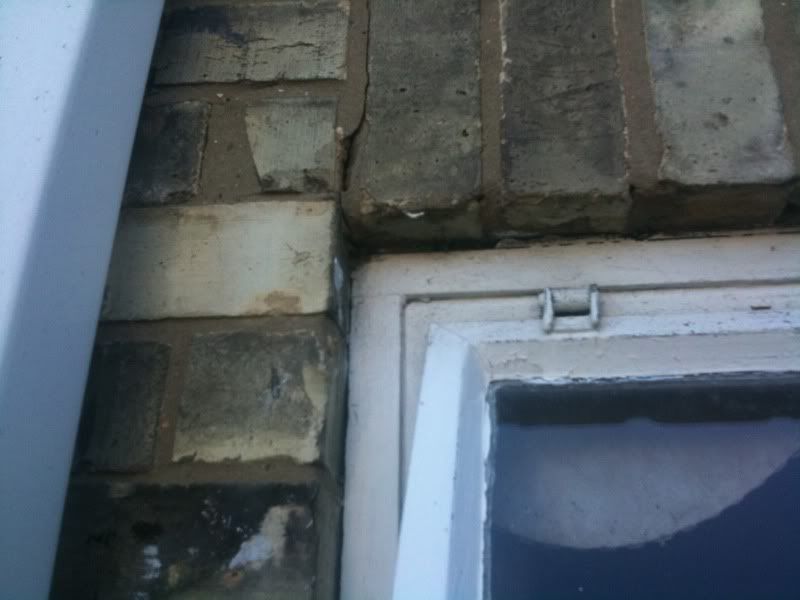Window lintel help
Discussion
Need some advice if you can.
I'm currently fitting new windows to the rear of my house too replace the nasty Crittle ones currently adorning my bathroom and kitchen. Bathroom one is ordered but the one pictured I've held back on as I can't see an obvious lintel.
I'm assuming they were put in around the 70's, along with red brick extension to right, so who knows what they got away with. That window supports a fair chunk of wall above it and the extension to the right holds up the rest. I'm aware that UPVC aren't load bearing but would they have not put a lintel in as this window and frame is supporting the brickwork?
I will be removing the wooden frame also once I sort out if there is indeed a lintel already there but I can't remove it or order a new window until I'm sure!


House is Victorian.
Cheers in advance.
(merry christmas)
I'm currently fitting new windows to the rear of my house too replace the nasty Crittle ones currently adorning my bathroom and kitchen. Bathroom one is ordered but the one pictured I've held back on as I can't see an obvious lintel.
I'm assuming they were put in around the 70's, along with red brick extension to right, so who knows what they got away with. That window supports a fair chunk of wall above it and the extension to the right holds up the rest. I'm aware that UPVC aren't load bearing but would they have not put a lintel in as this window and frame is supporting the brickwork?
I will be removing the wooden frame also once I sort out if there is indeed a lintel already there but I can't remove it or order a new window until I'm sure!


House is Victorian.
Cheers in advance.
(merry christmas)
Edited by GTIR on Friday 17th September 10:42
There's clearly not a lintel in there as the soldier course of bricks (vertical brick) above window doesn't line up with the course of bricks that a lintel would be sitting on. The metal frame of the present window would be sufficient to support the facing brickwork.
You have two options: a) Leave it without a lintel and install your new window. It's not a massive span, so may be ok. b) Remove window, remove soldier bricks, insert angle iron as lintel. Replace soldier bricks, slightly cut down in length as the lintel will be slightly higher than the existing bottom of the bricks. Install new window (made slightly higher than existing window, due to lintel height as above). Stand back and admire.
You have two options: a) Leave it without a lintel and install your new window. It's not a massive span, so may be ok. b) Remove window, remove soldier bricks, insert angle iron as lintel. Replace soldier bricks, slightly cut down in length as the lintel will be slightly higher than the existing bottom of the bricks. Install new window (made slightly higher than existing window, due to lintel height as above). Stand back and admire.
Muppet32 said:
You have two options: a) Leave it without a lintel and install your new window. It's not a massive span, so may be ok. Wait 6 months, observe cracks, fit lintel anywayb) Remove window, remove soldier bricks, insert angle iron as lintel. Replace soldier bricks, slightly cut down in length as the lintel will be slightly higher than the existing bottom of the bricks. Install new window (made slightly higher than existing window, due to lintel height as above). Stand back and admire.
EFA - that's my guess anyway. If it's worth doing, it's worth doing right as option b).Looks like its been rebuilt or repointed at some stage, its possible there's an angle iron notched into the header brick to the left, unlikely...but possible. They may have even put one in above the soldier course, but again, unlikely. Looks like you got about 5mm or so to have a poke around above the frame just to confirm.
Most likely your going to have to take out the soldier course, install one of these http://www.buildingsteel.co.uk/lintel_la.htm with a bearing of 150mm (you may only get 100mm or so) each side and rebuild. Might have to put a grinder/saw into them so they'll fit height wise. Dont use angle iron. Use one of these to cut out the brickwork http://www.brandontoolhire.co.uk/directory/prodvie...
Most likely your going to have to take out the soldier course, install one of these http://www.buildingsteel.co.uk/lintel_la.htm with a bearing of 150mm (you may only get 100mm or so) each side and rebuild. Might have to put a grinder/saw into them so they'll fit height wise. Dont use angle iron. Use one of these to cut out the brickwork http://www.brandontoolhire.co.uk/directory/prodvie...
In England, replacing windows is notifiable work (before you start!) unless self-certified by a FENSA installer, and one of the things that the BCO should check is the lintel suitability - so they will probably be happy to advise you to an extent. UPVC profiles are usually date stamped, as are the glazing units (internally), so no escaping it, you'll need the certificate when you want to sell your house.
Muppet32 said:
a) Leave it without a lintel and install your new window. It's not a massive span, so may be ok.
That would be my favourite normally. It's not a vending machine where you take one brick out and all of the others above fall down. Brickwork naturally corbels out and does all sorts of other odd things. This is especially true for a Victorian house that has shown no signs of distress for 150 years.However in the OP's case we can see at least two cracks, there's an extension and what looks like a plastic drain pipe leading me to wonder whether the window is near to the corner of the house. Hard to say what the best answer is without more detail but you could be looking at a lintol and cavity tray or resin bonded mortar reinforcemet. Detailing this could be tricky.
Mr GrimNasty said:
In England, replacing windows is notifiable work (before you start!) unless self-certified by a FENSA installer
Exactly, the idea we are competent to do anything ourselves has been legislated out of existence.Gas, wood fires, wiring, windows etc. - all done by Nanny now.
I wonder how our fathers and grandfathers survived??
BTW: If you really want a decent answer, get a structural engineer round to look at it.
Gassing Station | Homes, Gardens and DIY | Top of Page | What's New | My Stuff




