New restoration project - what have I done!
Discussion
jdw1234 said:
Knock yourself out! There are loads of nice money pits waiting to bankrupt you in Scotland!
http://www.rightmove.co.uk/property-for-sale/prope...
I'd love a house that size!
That is http://www.rightmove.co.uk/property-for-sale/prope...
I'd love a house that size!
 but I think living in Dundee would be the main problem.
but I think living in Dundee would be the main problem. 
jdw1234 said:
Do you do much entertaining?
I would suggest the diner/lounge becomes one large banquet hall served by the kitchen (can be divided off so guests don't see the kitchen).
The snug/study could be used as a formal reception room for pre dinner drinks. Perhaps the guest loo could be moved to the stickyout bit at the back.
You would then have a grand entrance hall to greet guests, drinks in the formal bit and then move to the dining hall for the meal.
After you can all go down to the cinema/bar.
Would flow nicely.
I did think about moving the study somewhere else, and making that space into the dining room. Certainly have a lot of parties at the current house, so am planning to have a few more at this one, if i can afford to after this is done! Still it always ends up in the kitchen anyway!I would suggest the diner/lounge becomes one large banquet hall served by the kitchen (can be divided off so guests don't see the kitchen).
The snug/study could be used as a formal reception room for pre dinner drinks. Perhaps the guest loo could be moved to the stickyout bit at the back.
You would then have a grand entrance hall to greet guests, drinks in the formal bit and then move to the dining hall for the meal.
After you can all go down to the cinema/bar.
Would flow nicely.
Speaking of which, one of my initial kitchen ideas....
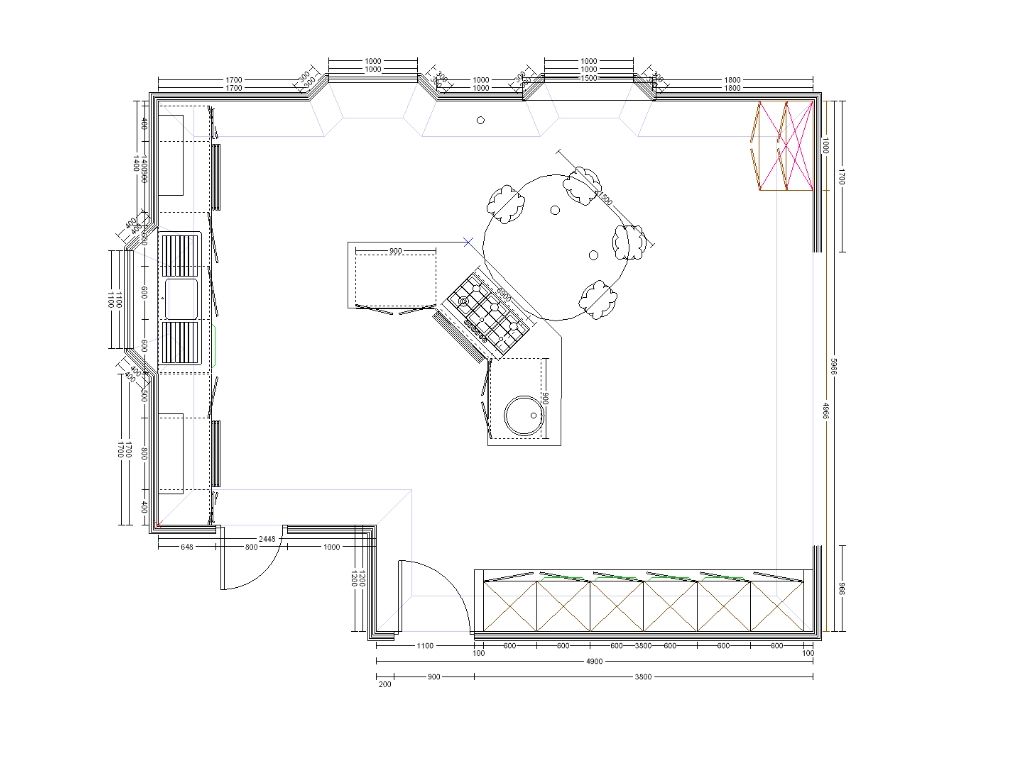
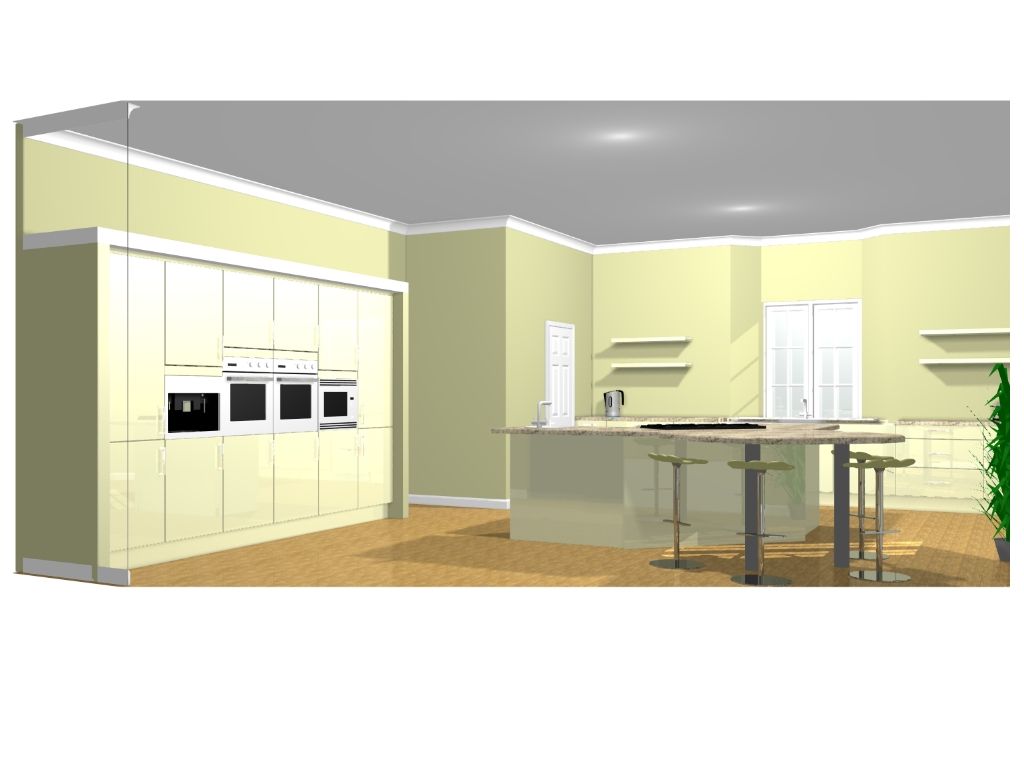
Griff Boy said:
eliot said:
How did you get 875sqm? - i make it around 500sqm (which is still big!)
Breaks down as Basement 320m2 / 3,446sq ft
First 254m2 / 2,737sq ft
second 172m2 / 1,850sq ft
attic 105m2 / 1,135sq ft
total 851m2 / 9,168sq ft plus outbuildings
As taken from archiects infomation
I'm also concerned how you'll get into Bed3, there is no door!
illmonkey said:
hen the sizes on the drawing are wrong. The attic is 91m2, not 105. Still bigger than my house though...
I'm also concerned how you'll get into Bed3, there is no door!
Probably just the way ive had to scale off the drawing, the pdf i have of the architects layout plans is on A3 at 1:100, compared to the site dimensions from the agent....I'm also concerned how you'll get into Bed3, there is no door!
Obviosuly ill be going back in the near future and ill be taking some accurate detailed dimensions, the idea of the rough image / layouts was just to give everyone on here a general idea of the rooms.
Ill be doing detailed layout drawings over the next few weeks, they will be what we are working from, not the online summary versions.
besides it probably depends on where you measure the attic from:
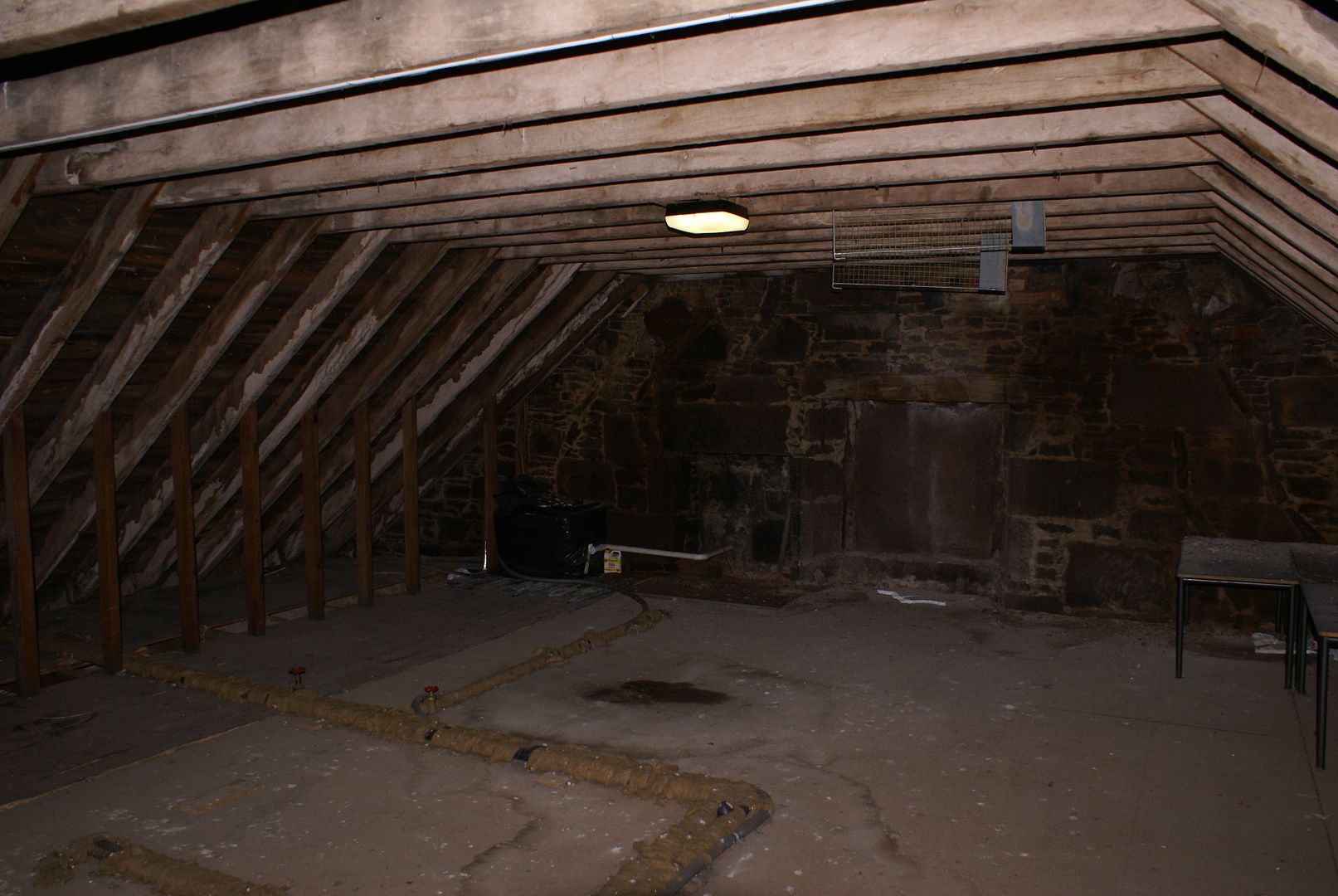
Griff Boy said:
illmonkey said:
hen the sizes on the drawing are wrong. The attic is 91m2, not 105. Still bigger than my house though...
I'm also concerned how you'll get into Bed3, there is no door!
Probably just the way ive had to scale off the drawing, the pdf i have of the architects layout plans is on A3 at 1:100, compared to the site dimensions from the agent....I'm also concerned how you'll get into Bed3, there is no door!
Obviosuly ill be going back in the near future and ill be taking some accurate detailed dimensions, the idea of the rough image / layouts was just to give everyone on here a general idea of the rooms.
Ill be doing detailed layout drawings over the next few weeks, they will be what we are working from, not the online summary versions.
besides it probably depends on where you measure the attic from:

 Yep, probably still the size of my house, if it goes the same distance the behind the shot. I think my house is 57m2.
Yep, probably still the size of my house, if it goes the same distance the behind the shot. I think my house is 57m2. I'd suggest that attic became a games/bar room, but it looks like you've got a network of man caves already figured out. I'd be tempted to make it 1 massive room, with loads of glass and a massive roll top bath. Guest room.
illmonkey said:
 Yep, probably still the size of my house, if it goes the same distance the behind the shot. I think my house is 57m2.
Yep, probably still the size of my house, if it goes the same distance the behind the shot. I think my house is 57m2. I'd suggest that attic became a games/bar room, but it looks like you've got a network of man caves already figured out. I'd be tempted to make it 1 massive room, with loads of glass and a massive roll top bath. Guest room.
The small cold water tanks will be removed!
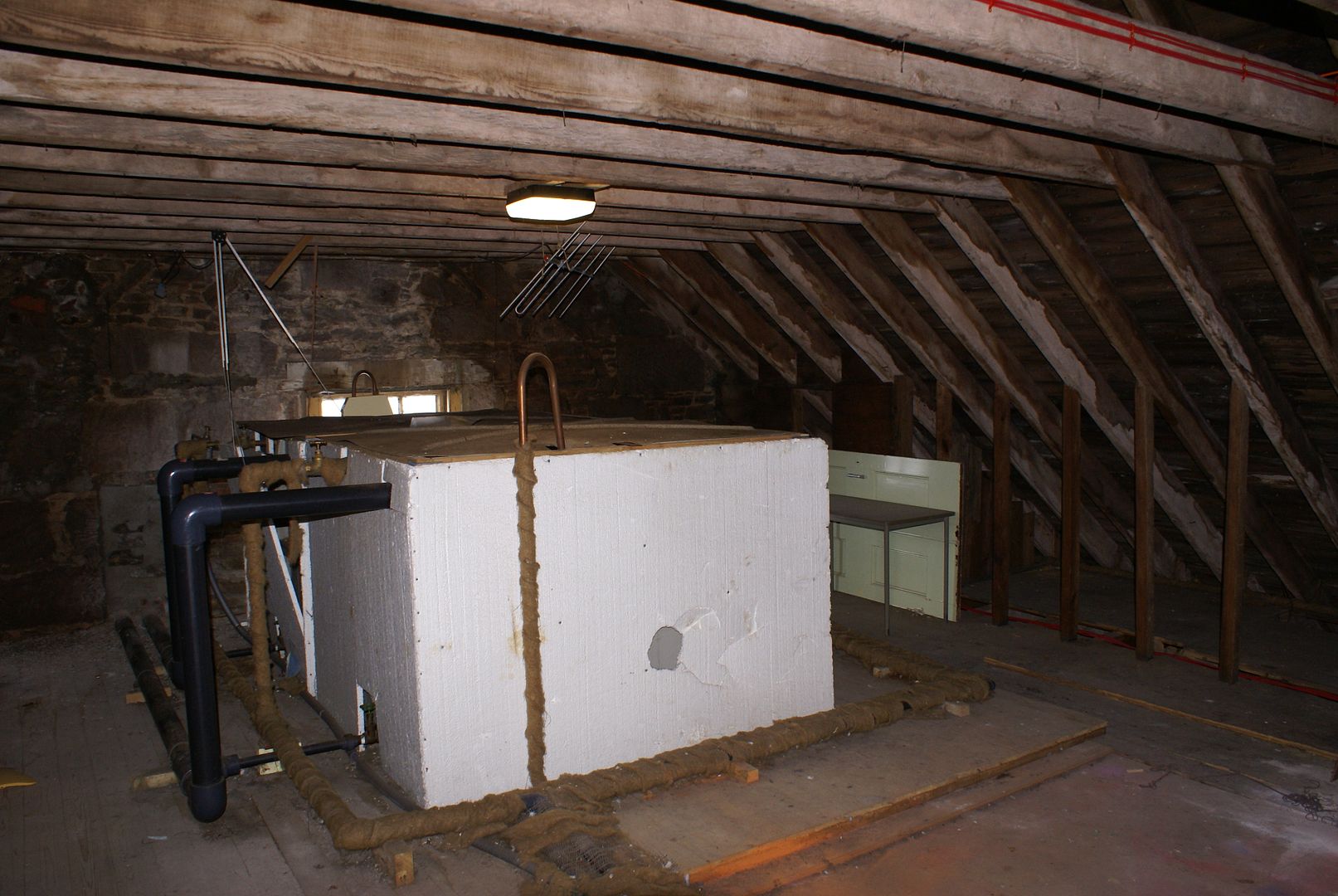
jdw1234 said:
I doff my hat to your ambition in taking this on though!
My house is under half the size of this (4,000sqft) and ceilings not as high.
My gas bill is c.£350 a month alone!! Redoing my place (slowly) is costing a king's ransom.
Apologies, just had gas bill in - we used £582.85 of gas in March!!!!!!My house is under half the size of this (4,000sqft) and ceilings not as high.
My gas bill is c.£350 a month alone!! Redoing my place (slowly) is costing a king's ransom.
Gassing Station | Homes, Gardens and DIY | Top of Page | What's New | My Stuff






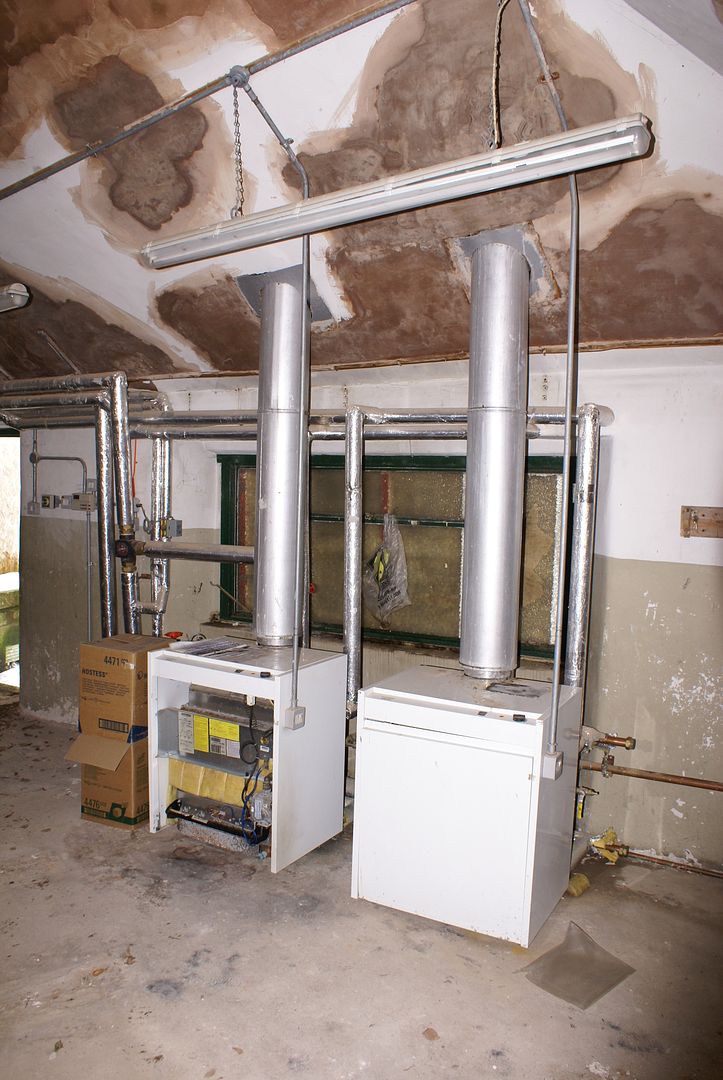
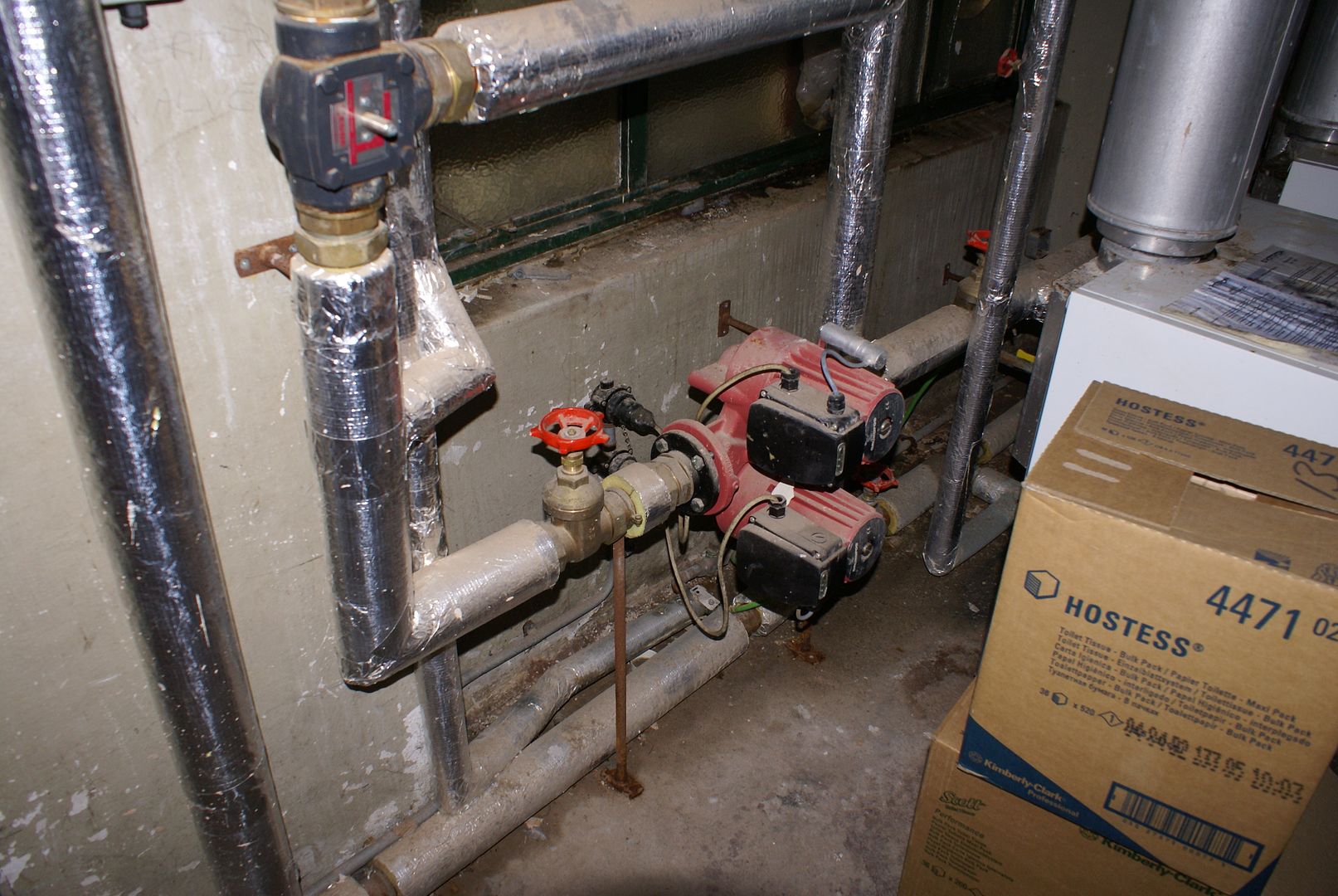
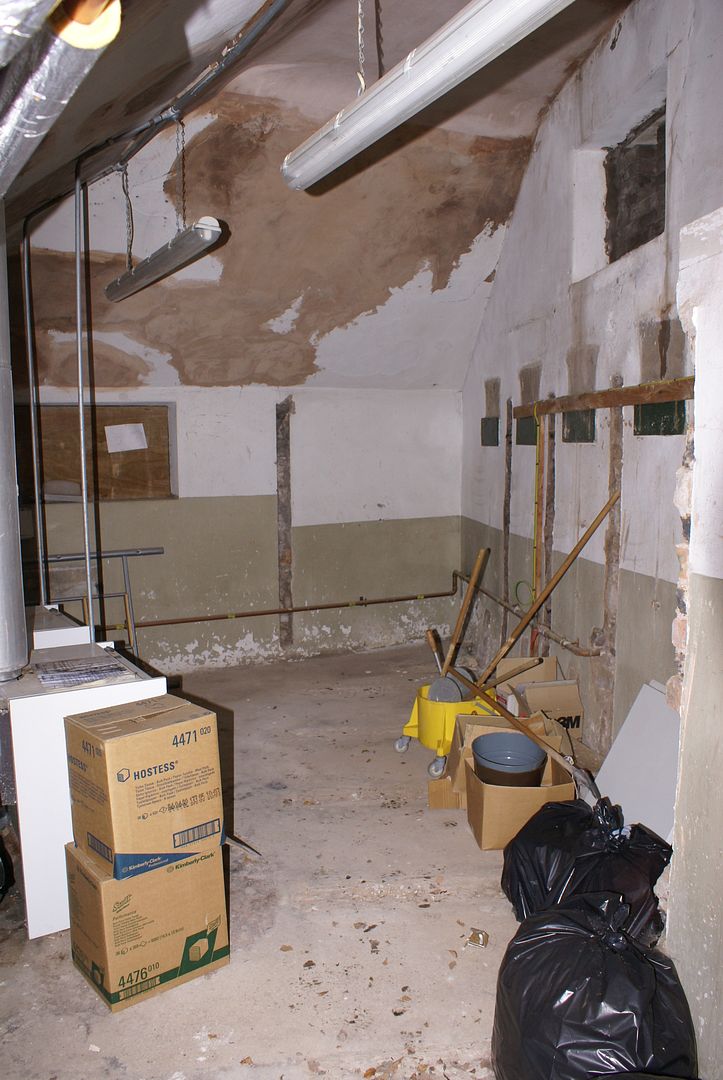
 not listening, la la la la
not listening, la la la la