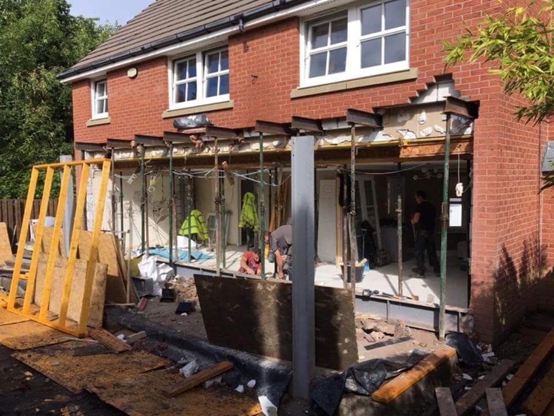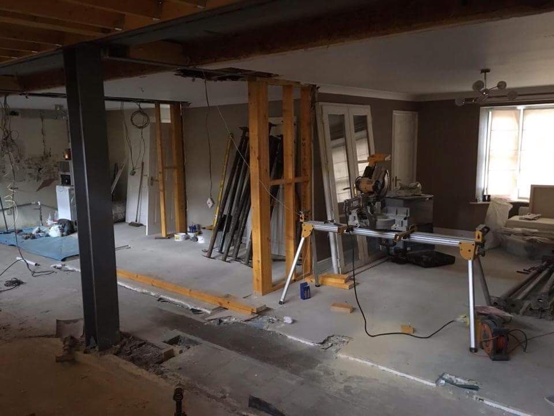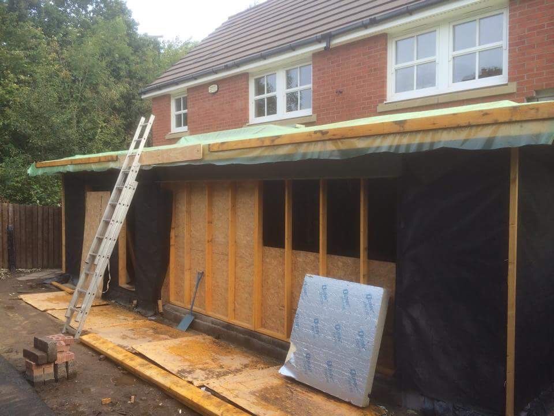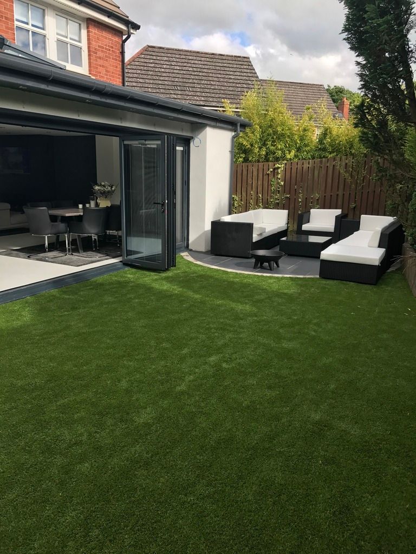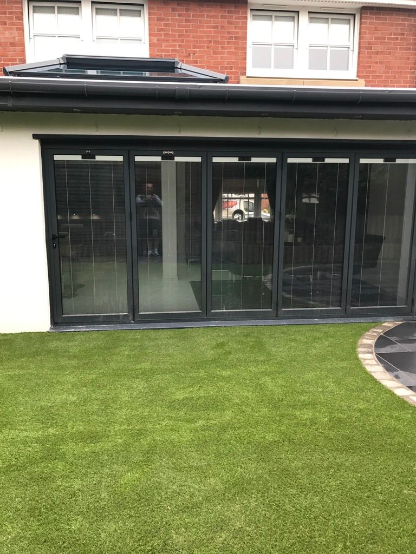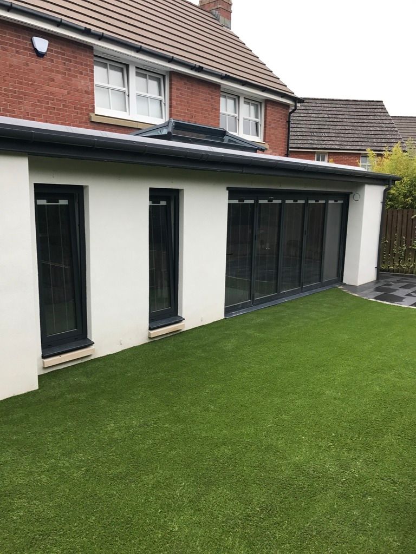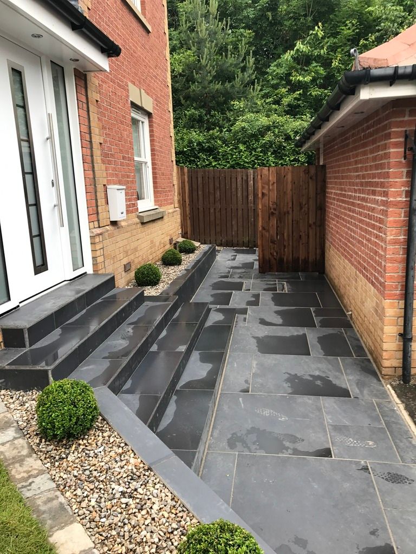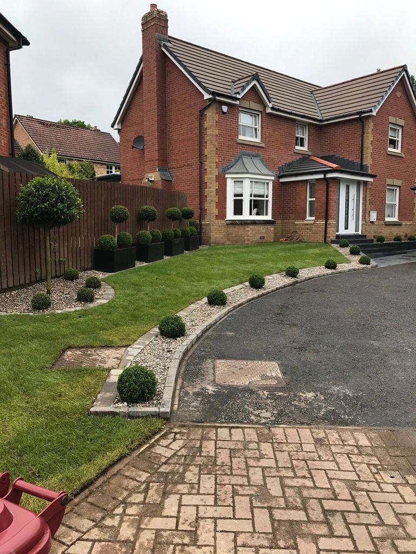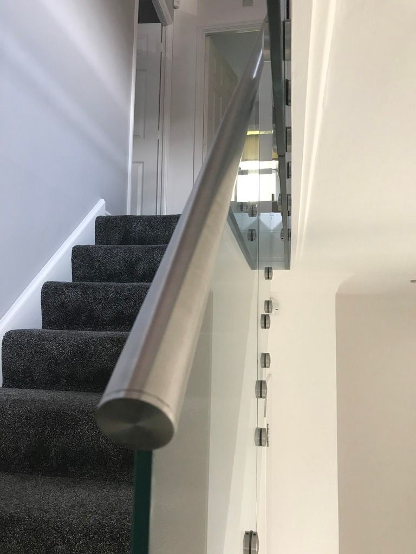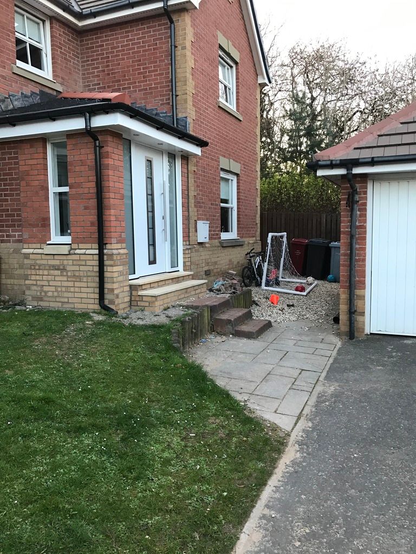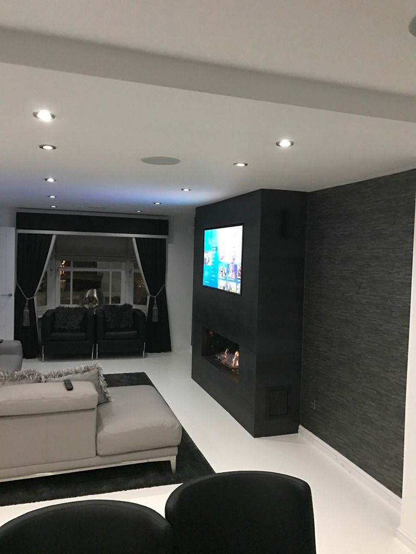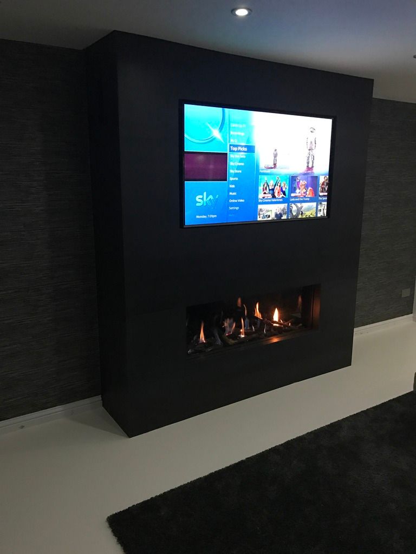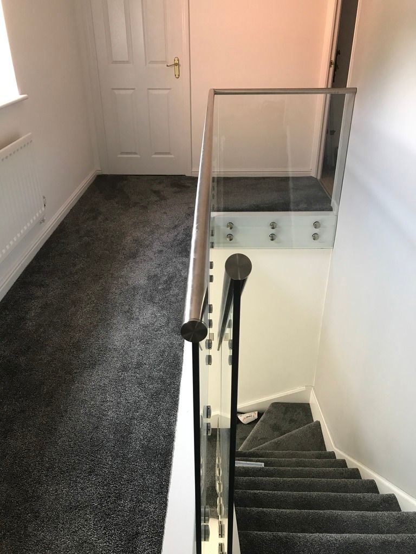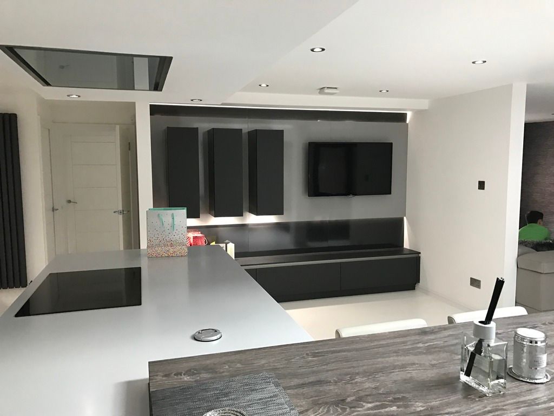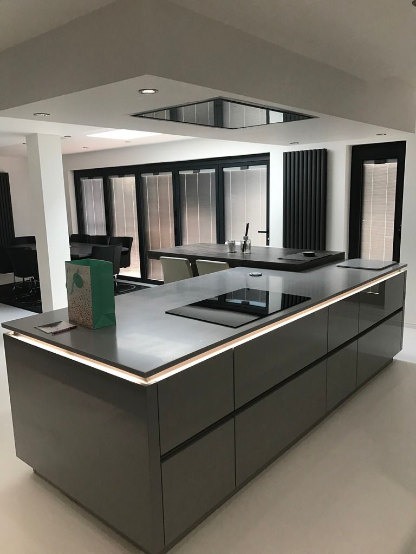Kitchen extension cost?
Discussion
Had some prelim plans done for "kithen/lounge" knock through and not quite convinced it's a goer. So thinking of releasing some of my pension and going the whole hog and extending onto our patio (single story). Architect tells me 3 metres is ok under PD and the 45 degree rule (semi detached) isn't applicable which surprised me but if true then nice.
You can see from the plan this only requires two extra walls, base, bi-folds and flat roof. The roof on the existing extension will need to be re-done at the same time.
Any ideas on a rough budget to get it up to a "shell" stage (plastered out)?
Is £1500/sq meter about right?
Thanks for any thoughts.


You can see from the plan this only requires two extra walls, base, bi-folds and flat roof. The roof on the existing extension will need to be re-done at the same time.
Any ideas on a rough budget to get it up to a "shell" stage (plastered out)?
Is £1500/sq meter about right?
Thanks for any thoughts.


Edited by dickymint on Saturday 15th July 12:03
You should be about on the money there, depending where you live.....I would say 1,300-1800 in general per sm.
Try and find a builder from recommendations...then be prepared to wait for them!
BTW, I can see why you plan to block off the window to put cooker there (symmetry etc), but I would consider having the cooking left or right, and perhaps leaving the window. Depends what you are gazing at, I guess, but it is nice to have light from more than one direction...
Try and find a builder from recommendations...then be prepared to wait for them!
BTW, I can see why you plan to block off the window to put cooker there (symmetry etc), but I would consider having the cooking left or right, and perhaps leaving the window. Depends what you are gazing at, I guess, but it is nice to have light from more than one direction...
We have recently completed an extension in scotland - ended up doing whole house and going a wee bit daft with some extras!
10x3m rear extension with 5 m opening for bifolds. Lots of steel hidden in ceiling to open up. Construction, electrics and wet plaster finished for £38k ex vat
Kitchen and separate utility was schueller with neff appliances 27k
We did whole house and garden so north of 100k all in!! Will post some pics
10x3m rear extension with 5 m opening for bifolds. Lots of steel hidden in ceiling to open up. Construction, electrics and wet plaster finished for £38k ex vat
Kitchen and separate utility was schueller with neff appliances 27k
We did whole house and garden so north of 100k all in!! Will post some pics
celticstevie said:
We have recently completed an extension in scotland - ended up doing whole house and going a wee bit daft with some extras!
10x3m rear extension with 5 m opening for bifolds. Lots of steel hidden in ceiling to open up. Construction, electrics and wet plaster finished for £38k ex vat
Kitchen and separate utility was schueller with neff appliances 27k
We did whole house and garden so north of 100k all in!! Will post some pics
My sole experience of an extension - and living in a building site currently... with 3 kids one being 20weeks old only 1 room of he house not touched is challenging that for sure - is it grows legs - as you've the scaffolding you may as well repoint the chimney stack as half the cost is already sunk. Then well why not replace all the roof felt and not just the original... then actually why not put some velux in the loft future proof it for a known loft extension. Then why not a new patio why not a new drive why not air con why not underfloor heating why not redecorate other rooms why not a new front door why not why not why not. 10x3m rear extension with 5 m opening for bifolds. Lots of steel hidden in ceiling to open up. Construction, electrics and wet plaster finished for £38k ex vat
Kitchen and separate utility was schueller with neff appliances 27k
We did whole house and garden so north of 100k all in!! Will post some pics
We're now £80k over spent - hardly any of that is incorrect quote instead it's higher spec or additional scope.
Will we get our£ back if we sold once complete? Honestly don't know but rather than absolutely yes it's more probably. That said we're going to really enjoy living in it and as and when the time comes to move on we're confident of a solid price.
Welshbeef said:
Like that nice design
One question I think I can see a speaker in he kitchen area ceiling.
How does that work/blue tooth /what brand etc. - cost
We're going to be going Sonos house system/add on as and when we can afford /need it
We put a rack in the cupboard under the stairs:One question I think I can see a speaker in he kitchen area ceiling.
How does that work/blue tooth /what brand etc. - cost
We're going to be going Sonos house system/add on as and when we can afford /need it
Sky q distributed with some fancy stuff wyrestorm cannot remember
3 sonos amps pre wired /cabled to the rack but installed one at the moment. Speakers are origin acoustics speakers including install were about £730 and the amps £400. All wifi from Spotify to the sonos.
76 meg router and Luxul network / hotspots. Dual band so kids can game and we can stream Netflix etc
Rako lighting in the down stairs and external lighting all controlled from a timer module / iPhone
The guy who did the job was an AV specialist who liaised with the builder. Really easy to cable when you have the ceilings down.
Edited by celticstevie on Sunday 16th July 19:21
hornetrider said:
Welshbeef said:
We're on £2.2k Bi Folds kitchen 2 floor extension 96m2 added.
Our Bi folds alone were £16k kitchen well over £20k plumbing and electrics not far off £30k
Got a build thread beefy? Sounds similar to what we want.Our Bi folds alone were £16k kitchen well over £20k plumbing and electrics not far off £30k
It's hard going on the family that's for sure.... my wife is bloody amazing I'm not sure I know anyone's wife's mates who would put up with this
 .
. Lovely kitchen.
OP, I think you're right to consider a different solution to the one proposed which I really don't think will work very well in practise.
Open plan is good, but it needs to balanced with separate rooms that you can escape into when needed. Not sure if you have a family/kids with you or there's just two of you as obviously how you use your house is fundamental to any redesign.
Again, without knowing the location/orientation, I assume that you have a back garden to the rear of the property (as opposed to a street house yard for example)?
I would also try and avoid having to walk through a room to get to another room if possible, as well as avoiding giving a WC/utility potentially your best location in the house. Your existing kitchen looks narrow at around 2.5m ish??
There is something very nice about being able to see through your house from your front door to the back. I would be tempted to keep the WC in its current location (poss reorientate it so it fits under the stairs better and not stick out if possible).
Use what is currently your kitchen as an extension to the hall (perhaps a desk/study/library/storage space against the existing window where sink is currently located).
That existing extension at the back (where the new wc/utility is shown) would form part of your new single space kitchen/diner/family space that extends across the back of the house on top of the existing patio. This would be open to the 'new' hall by taking out the wall between it and the existing kitchen as you have indicated in your colour proposed plan.
That way you create a single circulation space (existing and new hall) allowing you to see from your front door through the house, through the main new living space, into the garden (with possible feature?)
Depending on how far you are prepared to go, I would have think about making your existing dining room the kitchen and having the existing/new extension the family/dining/living space. Your existing living room is retained to provide you with the 'escape'.
I suggest the above as I have an aversion to kitchen/family/dining that occupy a single rectangular space (purely a personal thing). They can have a tendency to be neither one thing or another. If however you have a single connected space (new kitchen in existing dining room and a new living space at right angles across the back), then the spaces are connected but there is sufficient separation for them to feel like two dedicated spaces if that makes sense? If you need the utility I would think about putting it on the opposite side of the house to that shown on your coloured proposed plans.
If you did all of that your house will feel massive (large, wide circulation space and huge kitchen/family/dining). It also sections the g.f. into public/private spaces if you are entertaining - friends can circulate in new kitchen & extension, use wc under stairs. Existing living room retained as either 'your' personal space or where the kids/grand kids get sent after dinner.
Ha, and to answer your actual question(!) celticstevie's price seems bob on to me
OP, I think you're right to consider a different solution to the one proposed which I really don't think will work very well in practise.
Open plan is good, but it needs to balanced with separate rooms that you can escape into when needed. Not sure if you have a family/kids with you or there's just two of you as obviously how you use your house is fundamental to any redesign.
Again, without knowing the location/orientation, I assume that you have a back garden to the rear of the property (as opposed to a street house yard for example)?
I would also try and avoid having to walk through a room to get to another room if possible, as well as avoiding giving a WC/utility potentially your best location in the house. Your existing kitchen looks narrow at around 2.5m ish??
There is something very nice about being able to see through your house from your front door to the back. I would be tempted to keep the WC in its current location (poss reorientate it so it fits under the stairs better and not stick out if possible).
Use what is currently your kitchen as an extension to the hall (perhaps a desk/study/library/storage space against the existing window where sink is currently located).
That existing extension at the back (where the new wc/utility is shown) would form part of your new single space kitchen/diner/family space that extends across the back of the house on top of the existing patio. This would be open to the 'new' hall by taking out the wall between it and the existing kitchen as you have indicated in your colour proposed plan.
That way you create a single circulation space (existing and new hall) allowing you to see from your front door through the house, through the main new living space, into the garden (with possible feature?)
Depending on how far you are prepared to go, I would have think about making your existing dining room the kitchen and having the existing/new extension the family/dining/living space. Your existing living room is retained to provide you with the 'escape'.
I suggest the above as I have an aversion to kitchen/family/dining that occupy a single rectangular space (purely a personal thing). They can have a tendency to be neither one thing or another. If however you have a single connected space (new kitchen in existing dining room and a new living space at right angles across the back), then the spaces are connected but there is sufficient separation for them to feel like two dedicated spaces if that makes sense? If you need the utility I would think about putting it on the opposite side of the house to that shown on your coloured proposed plans.
If you did all of that your house will feel massive (large, wide circulation space and huge kitchen/family/dining). It also sections the g.f. into public/private spaces if you are entertaining - friends can circulate in new kitchen & extension, use wc under stairs. Existing living room retained as either 'your' personal space or where the kids/grand kids get sent after dinner.
Ha, and to answer your actual question(!) celticstevie's price seems bob on to me

henrycrun said:
Go out 4m (internal), 3m is too scrimpy.
Shouldn't be any problem with PP.
Don't want to go the Planning route just in case I fall foul of the 45 degree rule! As I see it using PD it then does not apply. Besides 4 meters is plenty and it leaves enough of my existing patio to be usable.Shouldn't be any problem with PP.
Edited by henrycrun on Sunday 16th July 20:39
Thanks all for the replies I'll be phoning the architect tomorrow to come back with his tape measure

dickymint said:
Don't want to go the Planning route just in case I fall foul of the 45 degree rule! As I see it using PD it then does not apply. Besides 4 meters is plenty and it leaves enough of my existing patio to be usable.
Thanks all for the replies I'll be phoning the architect tomorrow to come back with his tape measure
Just ground floor it doesn't matter. Thanks all for the replies I'll be phoning the architect tomorrow to come back with his tape measure

I'd always go planning route removes any ambiguity easier to sell and ensures neighbours have their fair chance to make comments one way or another.
Welshbeef said:
Just ground floor it doesn't matter.
I'd always go planning route removes any ambiguity easier to sell and ensures neighbours have their fair chance to make comments one way or another.
This is what our architect recommended. It cost £170 and worth it to have peace of mind to be honest - certainly didn't seem to delay the process at all.I'd always go planning route removes any ambiguity easier to sell and ensures neighbours have their fair chance to make comments one way or another.
Welshbeef said:
my wife is bloody amazing I'm not sure I know anyone's wife's mates who would put up with this  .
.
My wife had to manage ours as I was in Manchester working 4 days a week...she was mentally and physically knackered at the end. we had a lot of challenges during the build and a few things went wrong but all forgotten about now. .
. We started on 14th August and moved back in on 21st December. Had to live with the in laws for 14 weeks. Ok for me as I was only there 3 nights per week
Gassing Station | Homes, Gardens and DIY | Top of Page | What's New | My Stuff




