Detached Victorian renovation, London.
Discussion
Ditch the current cylinder stat (they are utter s t-red arrow) and replace with this :-
t-red arrow) and replace with this :-
https://www.plumbnation.co.uk/site/esi-electronic-...
Wire up the immersion (blue arrow) if doing re-wiring now & fit an immersion timer like this :-
http://www.timeguard.com/products/time/immersion-a...
Really useful for (1) back up & (2) making the most of "free" electric tariffs.

 t-red arrow) and replace with this :-
t-red arrow) and replace with this :-https://www.plumbnation.co.uk/site/esi-electronic-...
Wire up the immersion (blue arrow) if doing re-wiring now & fit an immersion timer like this :-
http://www.timeguard.com/products/time/immersion-a...
Really useful for (1) back up & (2) making the most of "free" electric tariffs.

Finally found my camera so can get off narrow angle iPhone photos.
Floors being sanded - coming up lovely and a bit distressed (black patches around nails etc) - exactly what I wanted in this house.
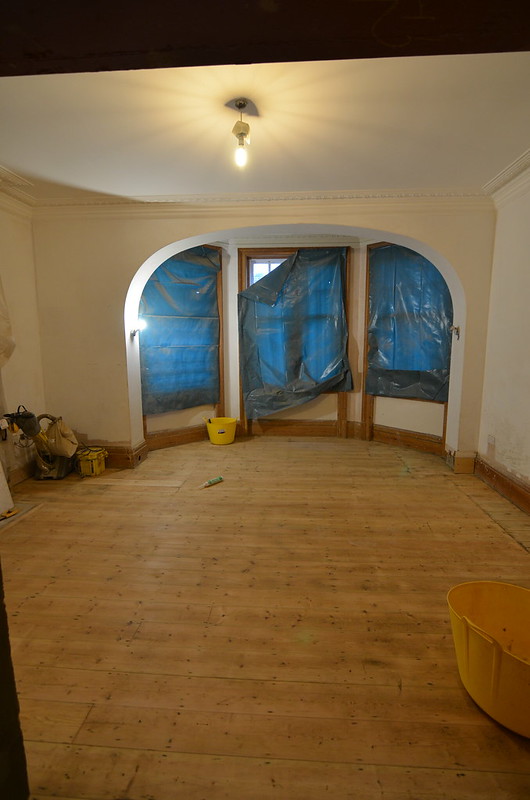 DSC_0931 by baconrashers, on Flickr
DSC_0931 by baconrashers, on Flickr
View from kitchen through to front room. Archway will have french doors in it, so not open plan - just opened.
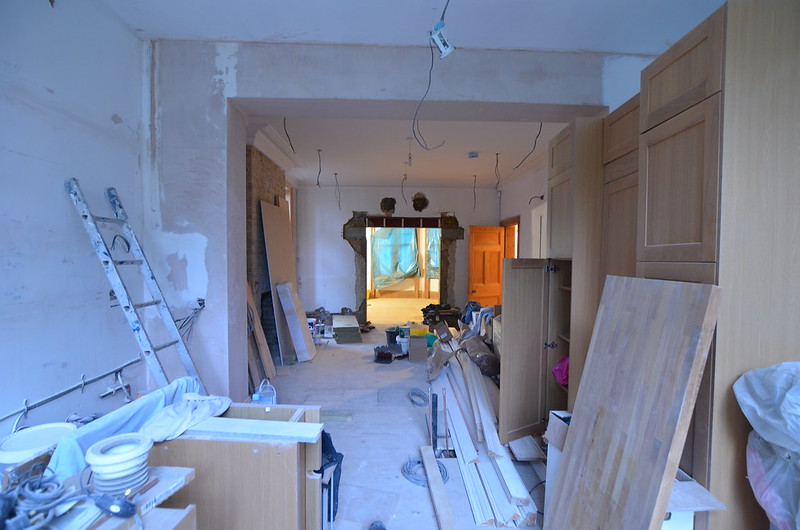 DSC_0940 by baconrashers, on Flickr
DSC_0940 by baconrashers, on Flickr
Dressing room, showing new loo and view to master bedroom
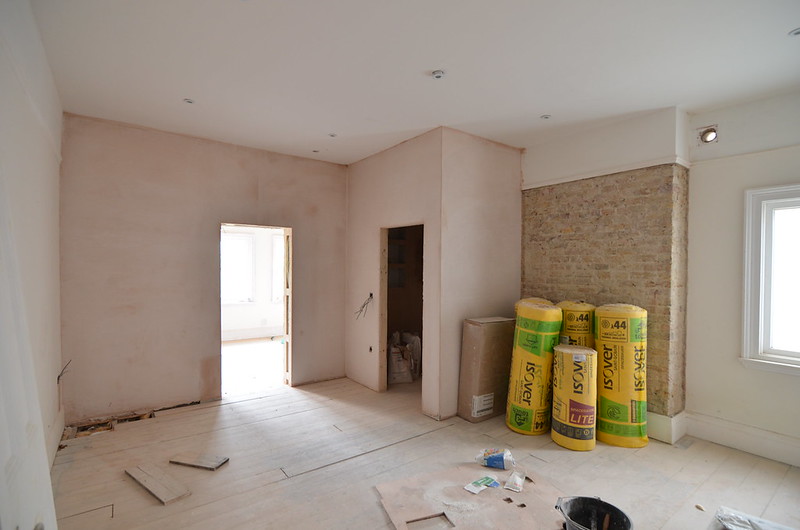 DSC_0919 by baconrashers, on Flickr
DSC_0919 by baconrashers, on Flickr
Master bedroom, showing electrical work being done. Quiet and overlooks garden, and new lift shaft bathroom will be off this. Slightly weird setup as you walk through dressing room, which is bigger, to bedroom to bathroom. Dressing room should have been where thesis, but Lady F preferred the garden view for bedroom. We disagreed - first world problems, I think.
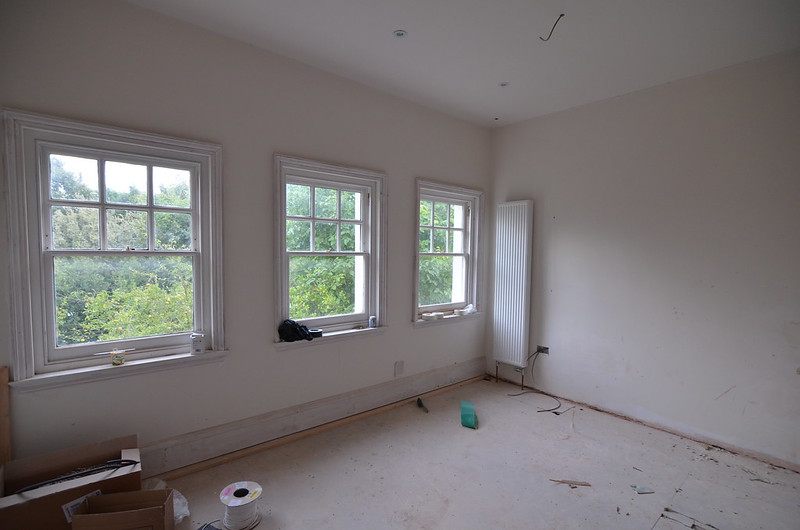 DSC_0920 by baconrashers, on Flickr
DSC_0920 by baconrashers, on Flickr
Floors being sanded - coming up lovely and a bit distressed (black patches around nails etc) - exactly what I wanted in this house.
 DSC_0931 by baconrashers, on Flickr
DSC_0931 by baconrashers, on FlickrView from kitchen through to front room. Archway will have french doors in it, so not open plan - just opened.
 DSC_0940 by baconrashers, on Flickr
DSC_0940 by baconrashers, on FlickrDressing room, showing new loo and view to master bedroom
 DSC_0919 by baconrashers, on Flickr
DSC_0919 by baconrashers, on FlickrMaster bedroom, showing electrical work being done. Quiet and overlooks garden, and new lift shaft bathroom will be off this. Slightly weird setup as you walk through dressing room, which is bigger, to bedroom to bathroom. Dressing room should have been where thesis, but Lady F preferred the garden view for bedroom. We disagreed - first world problems, I think.
 DSC_0920 by baconrashers, on Flickr
DSC_0920 by baconrashers, on FlickrEdited by Harry Flashman on Wednesday 20th September 19:54
Finally, some pretty stuff happening.
Shower enclosures:
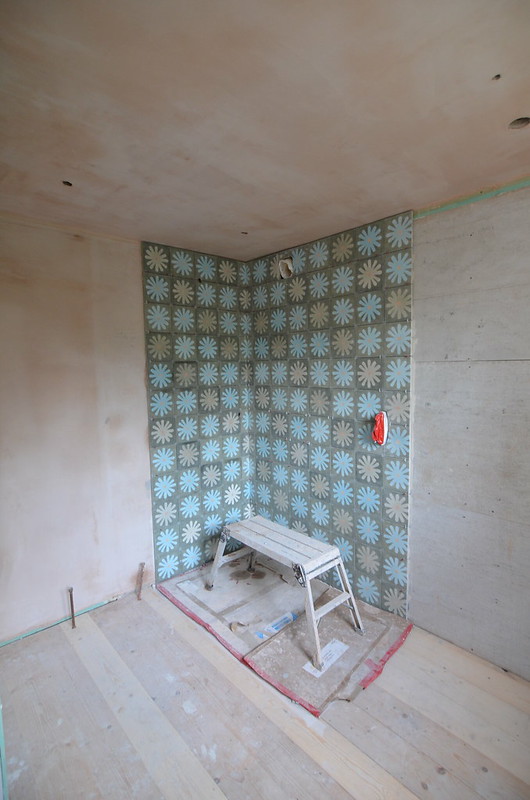 DSC_0917 by baconrashers, on Flickr
DSC_0917 by baconrashers, on Flickr
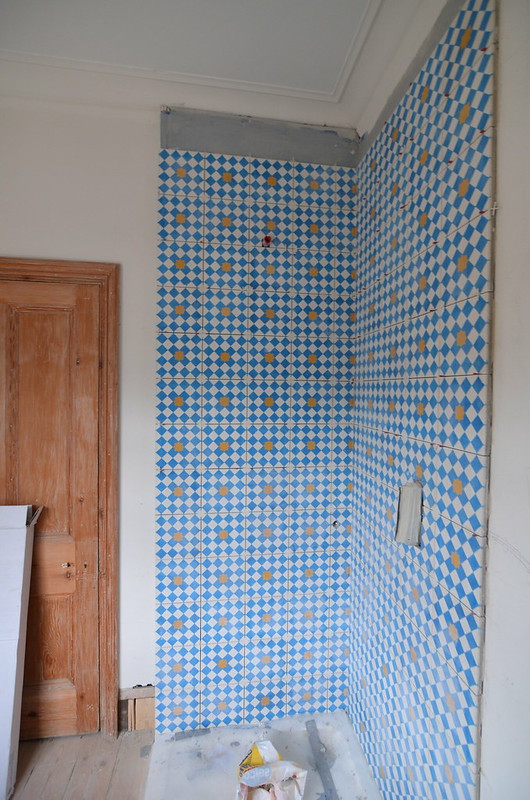 DSC_0927 by baconrashers, on Flickr
DSC_0927 by baconrashers, on Flickr
First coat of paint in main guest bedroom
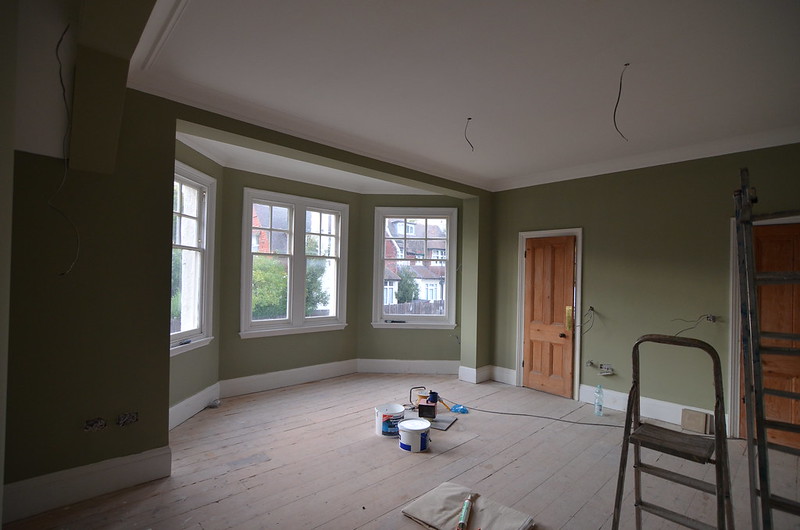 DSC_0924 by baconrashers, on Flickr
DSC_0924 by baconrashers, on Flickr
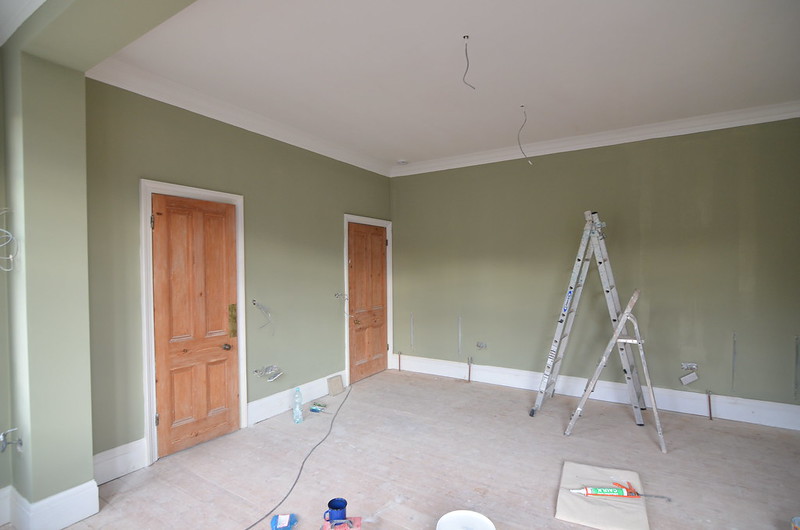 DSC_0926 by baconrashers, on Flickr
DSC_0926 by baconrashers, on Flickr
Shower enclosures:
 DSC_0917 by baconrashers, on Flickr
DSC_0917 by baconrashers, on Flickr DSC_0927 by baconrashers, on Flickr
DSC_0927 by baconrashers, on FlickrFirst coat of paint in main guest bedroom
 DSC_0924 by baconrashers, on Flickr
DSC_0924 by baconrashers, on Flickr DSC_0926 by baconrashers, on Flickr
DSC_0926 by baconrashers, on FlickrCoolHands said:
Lol. It's like an in & out driveway - it's got two doors!
 one is an en-suite loo and shower room. The one with the blue and white tiles. Didn't want it too Hotel-suite matched, so went for clashing colours. House is meant to look a bit eclectic rather than too styled.
one is an en-suite loo and shower room. The one with the blue and white tiles. Didn't want it too Hotel-suite matched, so went for clashing colours. House is meant to look a bit eclectic rather than too styled.I grew up with lots of friends whose parents had these lovely old Victorian houses that were a bit haphazardly/eccentrically decorated, but felt really homely yet grand. I'd like something similar but with modern functionality.
A lot of houses in London are beautifully styled in shades of grey, but feel a bit too slick. As we don't intend to sell this unless we are forced to, we wanted to have something a bit different inside.
Thanks for the kind comments, everyone.
Don't mind questions at all. On trades, I decided not to try and co-ordinate different ones - it never works. People who don't know each other hate working with each other, in my experience, and fail to turn up at agreed times, holding the whole thing up. This time, I found a proper, VAT registered builder who could do everything. It helps that it is a reasonably big job, with the carrot of more to do outside next year. In London, many won't get out of bed to do small jobs - too many big renovation opportunities around.
I auditioned loads from Mybuilder and Checkatrade. as soon as our offer was accepted, and picked the one who was:
- most responsive on phone and e-mail. Many took days to come back. These guys took a couple of hours.
- who had brilliant references. I met previous customers in person to ask for reviews, not trusting e-mail. People will rarely lie to your face - those sites can be gamed (I have had workmen who did a shoddy job offer me discounts for a great review: I am sure many customers take that offer.
- Who embraced technology. Any trade who wants to call you all day long whilst you are at work, rather than WhatsApp or send e-mails is more hassle than they are worth. You cannot run a project that way, with nothing in writing, and constant phone calls
- who had done previous good work, but who saw the project as a way to prove themselves. These guys saw this house as an opportunity to showcase their work and bid for more jobs in London.
- who also do commercial work. People who are used to contracts, deadlines, logistics and penalties if they mess up.
Note that price (whilst not out of consideration) was not the main driver. These guys were not the cheapest quote (they weren't the priciest either). More expensive than the local company who did my last house, who I will never hire again (totally disorganized both financially and logistically).
And whilst I hate to say it, the most responsive, dynamic and interested were the Poles. As I always have been, I found our local talent to be disinterested, obstructive and negative - even at quote stage. This is what happens when young folk don't take up skilled trades, leaving older, traditional and complacent builders to represent Britain in this arena. The two guys that own and run this company are in their thirties, and we get on very well.
On decor/design, well, it's one of my hobbies really, and I am lucky that Lady F and I are quite aligned on stuff; we both prefer eclectic to super-sleek. I take the lead on things, presenting her with a few options from many I have been over. We look at it all, and pick the one that suits us both the best. Usually a compromise. www.houzz.co.uk is a godsend here - you can pick out stuff you both like and add these photos to idea books, find something you both like, and design from there.
She leaves fixtures, fittings and tech totally to me - interested really only in the style. Makes things a lot easier.
Don't mind questions at all. On trades, I decided not to try and co-ordinate different ones - it never works. People who don't know each other hate working with each other, in my experience, and fail to turn up at agreed times, holding the whole thing up. This time, I found a proper, VAT registered builder who could do everything. It helps that it is a reasonably big job, with the carrot of more to do outside next year. In London, many won't get out of bed to do small jobs - too many big renovation opportunities around.
I auditioned loads from Mybuilder and Checkatrade. as soon as our offer was accepted, and picked the one who was:
- most responsive on phone and e-mail. Many took days to come back. These guys took a couple of hours.
- who had brilliant references. I met previous customers in person to ask for reviews, not trusting e-mail. People will rarely lie to your face - those sites can be gamed (I have had workmen who did a shoddy job offer me discounts for a great review: I am sure many customers take that offer.
- Who embraced technology. Any trade who wants to call you all day long whilst you are at work, rather than WhatsApp or send e-mails is more hassle than they are worth. You cannot run a project that way, with nothing in writing, and constant phone calls
- who had done previous good work, but who saw the project as a way to prove themselves. These guys saw this house as an opportunity to showcase their work and bid for more jobs in London.
- who also do commercial work. People who are used to contracts, deadlines, logistics and penalties if they mess up.
Note that price (whilst not out of consideration) was not the main driver. These guys were not the cheapest quote (they weren't the priciest either). More expensive than the local company who did my last house, who I will never hire again (totally disorganized both financially and logistically).
And whilst I hate to say it, the most responsive, dynamic and interested were the Poles. As I always have been, I found our local talent to be disinterested, obstructive and negative - even at quote stage. This is what happens when young folk don't take up skilled trades, leaving older, traditional and complacent builders to represent Britain in this arena. The two guys that own and run this company are in their thirties, and we get on very well.
On decor/design, well, it's one of my hobbies really, and I am lucky that Lady F and I are quite aligned on stuff; we both prefer eclectic to super-sleek. I take the lead on things, presenting her with a few options from many I have been over. We look at it all, and pick the one that suits us both the best. Usually a compromise. www.houzz.co.uk is a godsend here - you can pick out stuff you both like and add these photos to idea books, find something you both like, and design from there.
She leaves fixtures, fittings and tech totally to me - interested really only in the style. Makes things a lot easier.
Edited by Harry Flashman on Wednesday 20th September 23:01
Underside of new floor in lift shaft - big steels to take weight of that sunken bath.Building control folk turned up today and signed off on all the insulation and structural steel work; just the new glazing to sign off on once it is in now.
I really hope the builders can keep this momentum. This is all happening FAST!
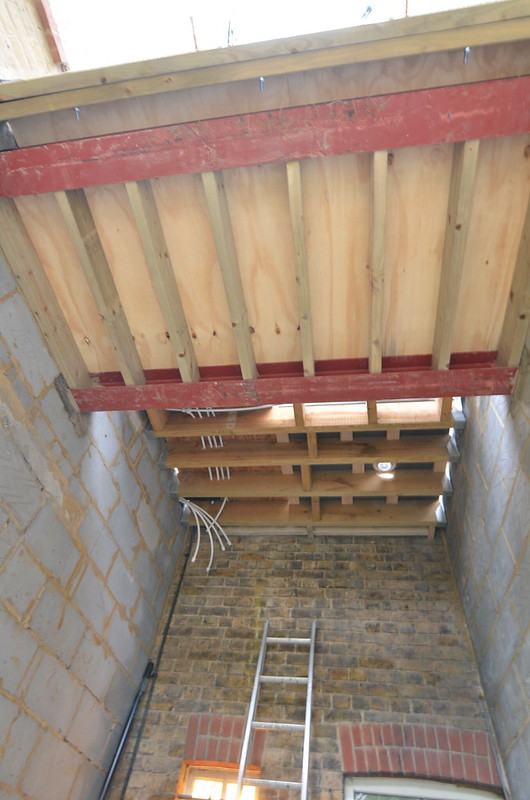 DSC_0915 by baconrashers, on Flickr
DSC_0915 by baconrashers, on Flickr
I really hope the builders can keep this momentum. This is all happening FAST!
 DSC_0915 by baconrashers, on Flickr
DSC_0915 by baconrashers, on FlickrEdited by Harry Flashman on Wednesday 20th September 23:19
I’m going to need the details of your builders, impressive progress so far.
Lots of inspiration and ideas on this real estate site as well as houzz.
http://www.themodernhouse.com
Lots of inspiration and ideas on this real estate site as well as houzz.
http://www.themodernhouse.com
Gassing Station | Homes, Gardens and DIY | Top of Page | What's New | My Stuff




