Brand new house built in 12 weeks
Discussion
Great thread. For every poster there will be dozens of people who don't feel they have much to contribute but will have enjoyed the read.
I love really detailed build threads - give us everything!
Keep up the good work, its a stunning design and coming together really nicely, excellent stuff!
I love really detailed build threads - give us everything!
Keep up the good work, its a stunning design and coming together really nicely, excellent stuff!

Rosscow said:
Very interesting, OP!
Can you provide a link to the floor tiles please?
No problem. They are from porcelain superstore.Can you provide a link to the floor tiles please?
http://www.porcelainsuperstore.co.uk/wood-effect.h...
As I had mentioned, looking at tiles in local showrooms, they were between £50-£80 m2 for wood effect tiles and that was simply too expensive for our quickly depleting budget.
We went for the Oslo White (were £22m2 at the time when we got them 3 years ago) which we thought was a great price. Even better now at only £20!
Porcelain tile, made in Italy. We liked the colour of these but another key consideration was the fact they had a matt finish. Our worktops are a matt finish quartz so we though these tiles would tie in very nicely. And they do. They are also non slip, due to the finish which is great when you have kids running about. Less chance of an accident.
I would highly recommend porcelain superstore - great service and amazing prices compared with the high street retailers.
Muncher said:
Can I ask where you bought your bath filler tap from? I ask as I have the same one and the washers inside the diverter mechanism failed after a couple of years meaning it leaks really badly and I am trying to find some spares for it. Unfortunately I suspect yours will also do the same after a little while.
We bought it from a local supplier, watershed bathrooms. I'll have a look when I'm home to see the brand as I can't remember off the top of my head. What I do remember is that its german, and comes with a 12 year guarantee. The salesperson told us that this particular supplier doesn't send you a washer in the post when you have a warranty claim, they send you the full piece so every single tap and shower in the house (bar kitchen and utility taps) are from this german supplier. Its the long warranty that sold us on their products.Thanks everyone else. At least I know I'm not talking to myself now 
The shutters are from 24-7 blinds as far as I can remember, as they did express delivery at the time (4 weeks, built in the UK)
Most others are a 12 week delivery built in china, and with Christmas approaching, we were attracted to the UK built shutters so that we had them in time for Christmas.
We've still got upstairs to finish with the shutters but when we do those, we'll probably go for the cheaper chinese ones with 12 week delivery. I've read plenty of reviews and the quality is still very good (arguably better than the UK ones we got) - you just have to wait a bit longer.

The shutters are from 24-7 blinds as far as I can remember, as they did express delivery at the time (4 weeks, built in the UK)
Most others are a 12 week delivery built in china, and with Christmas approaching, we were attracted to the UK built shutters so that we had them in time for Christmas.
We've still got upstairs to finish with the shutters but when we do those, we'll probably go for the cheaper chinese ones with 12 week delivery. I've read plenty of reviews and the quality is still very good (arguably better than the UK ones we got) - you just have to wait a bit longer.
_dobbo_ said:
Super interested in the plantation shutters being easy to fit.
We'd like them in our lounge but we have a large square bay so I would imagine that makes things a bit harder than fitting them in a standard window recess?
The hardest bit is being good with a measuring tape. Honestly. Thats the most important bit. After that, its just screws and pins. I'll do a walk through of my own fitting to show how easy it was.We'd like them in our lounge but we have a large square bay so I would imagine that makes things a bit harder than fitting them in a standard window recess?
A bay window will be trickier though, but there are videos on youtube to show how to measure for shutters in a bay window.
You'll only pay half the price doing them yourself v getting a pro in....well worth DIY'ing them.
Muncher said:
Can I ask where you bought your bath filler tap from? I ask as I have the same one and the washers inside the diverter mechanism failed after a couple of years meaning it leaks really badly and I am trying to find some spares for it. Unfortunately I suspect yours will also do the same after a little while.
Ok, checked it out there for you. All the taps and showers are vado. I said German but actually they are a UK brand. If yours is vado, it should have a 12 year warranty. This is our tap, might help you check if it's the same and if parts are available. I was told you get the full piece swapped out if there is a warranty issue....http://www.dougfields.co.uk/vado-taps/vado-origins...

Before I get back to the build , I'll touch on the shutter subject for those that fancy saving a few bob and doing it DIY. I spent about 20 mins measuring up, 2 tape measures to check for accuracy and then placed the order.
Once they arrived, I spent less time actually fitting them. So so simple, I was kicking myself for not doing the first 7 windows myself, instead of getting the trades in.
Out of the box, frame looks like this.

Pre drilled holes....just need lined up and screwed together, 30 second job...
This is the bottom section which is flat, so it rests on the windowsill.

Next we have sides and top of frame, just slot together like so...

And that's how the frame gets put together....and then simply put it in the window space....

And depending on size, there will be a few pre drilled holes where you simply screw the frame to the wall. Little white caps then cover the screw hole.

And once the frame is on, you'll have a couple of pins for the hinges either side, pop them in, job completed. It really is a very quick and simple job...5-10 mins per window


Before

After curtain and shutters installed...
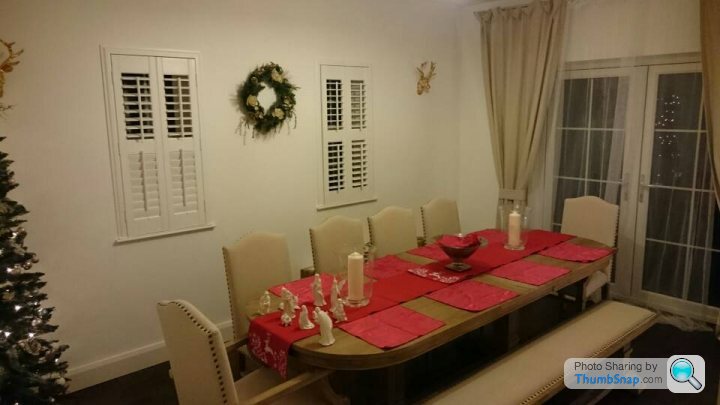
Each window was about £130 each so not bad at all, although these windows are quite small. But even a standard custom fit blind would be at least £50 and then same again for a standard curtain. For only a little more, you can install a shutter, not too expensive and both me and the missus like the style.
I just regret forking out over £3k for the 7 windows when we got the pro in at the start. Costly mistake.
Once they arrived, I spent less time actually fitting them. So so simple, I was kicking myself for not doing the first 7 windows myself, instead of getting the trades in.
Out of the box, frame looks like this.

Pre drilled holes....just need lined up and screwed together, 30 second job...
This is the bottom section which is flat, so it rests on the windowsill.

Next we have sides and top of frame, just slot together like so...

And that's how the frame gets put together....and then simply put it in the window space....

And depending on size, there will be a few pre drilled holes where you simply screw the frame to the wall. Little white caps then cover the screw hole.

And once the frame is on, you'll have a couple of pins for the hinges either side, pop them in, job completed. It really is a very quick and simple job...5-10 mins per window



Before

After curtain and shutters installed...

Each window was about £130 each so not bad at all, although these windows are quite small. But even a standard custom fit blind would be at least £50 and then same again for a standard curtain. For only a little more, you can install a shutter, not too expensive and both me and the missus like the style.
I just regret forking out over £3k for the 7 windows when we got the pro in at the start. Costly mistake.
Back to the build....
The tiling continued on the ground floor main area...

And meanwhile, the sanitary ware had all arrived. This is the shower tray and panels starting to be installed...

Ensuite panels. They look much better in the flesh, a textured Matt finish which feels really plush.

Tiler has now made his way upstairs into the bathroom.

Close up of the tile. Porcelain superstore again, stone blend.
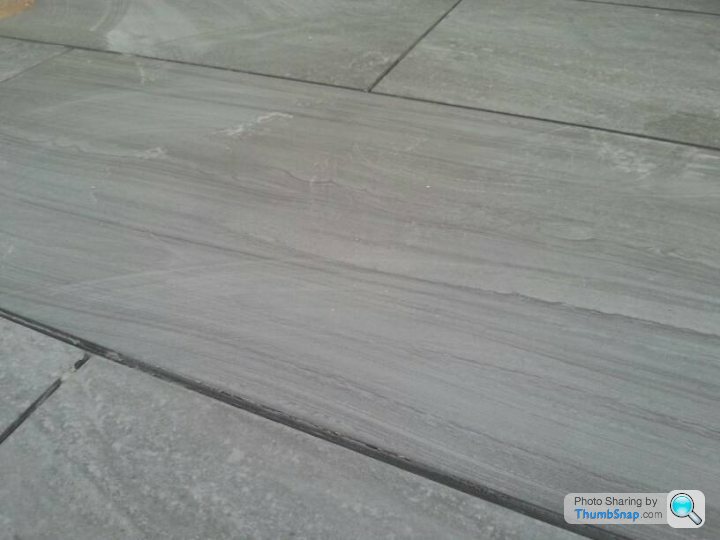
Finished. In hindsight, we wish we went full height rather than half way up, we were just concerned it would be too dark. It's a small bathroom as we reduced it's size to make our daughters bedroom bigger.
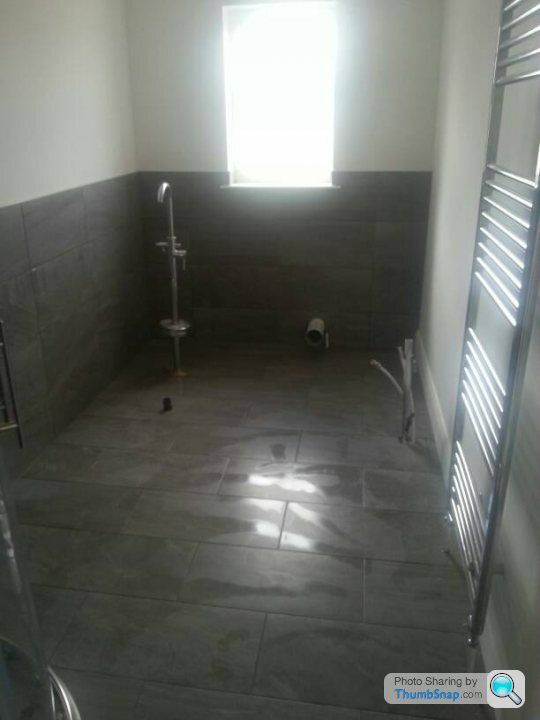
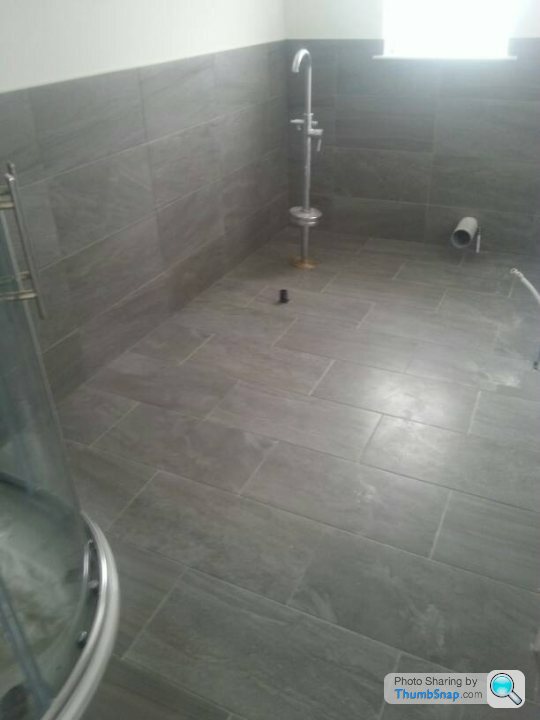
Shower enclosure finished.

Bath installed

Sink and radiator
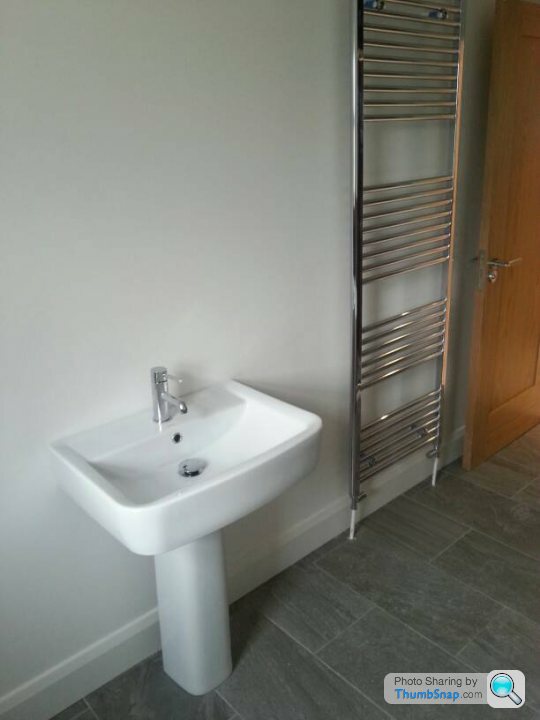
And the ensuite rain shower. The only item I actually picked myself
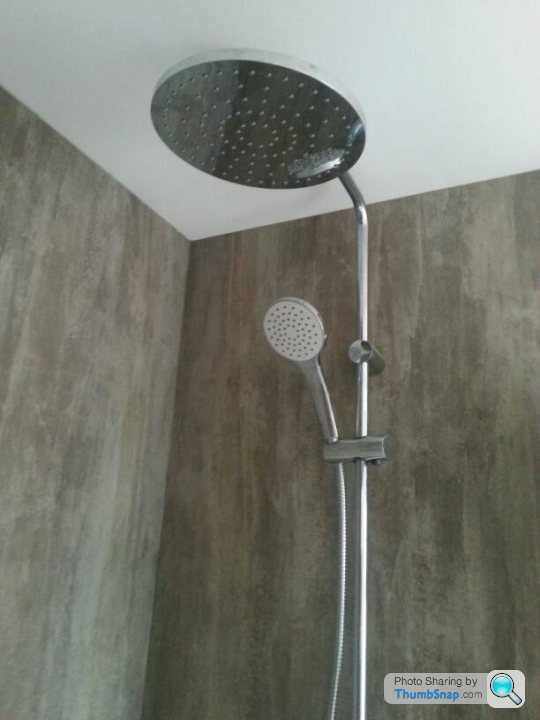
You may notice the woodwork has started, doors and architrave....more on that later...
The tiling continued on the ground floor main area...

And meanwhile, the sanitary ware had all arrived. This is the shower tray and panels starting to be installed...

Ensuite panels. They look much better in the flesh, a textured Matt finish which feels really plush.

Tiler has now made his way upstairs into the bathroom.

Close up of the tile. Porcelain superstore again, stone blend.

Finished. In hindsight, we wish we went full height rather than half way up, we were just concerned it would be too dark. It's a small bathroom as we reduced it's size to make our daughters bedroom bigger.


Shower enclosure finished.

Bath installed

Sink and radiator

And the ensuite rain shower. The only item I actually picked myself


You may notice the woodwork has started, doors and architrave....more on that later...
soupdragon1 said:
Thanks everyone else. At least I know I'm not talking to myself now 
The shutters are from 24-7 blinds as far as I can remember, as they did express delivery at the time (4 weeks, built in the UK)
Most others are a 12 week delivery built in china, and with Christmas approaching, we were attracted to the UK built shutters so that we had them in time for Christmas.
We've still got upstairs to finish with the shutters but when we do those, we'll probably go for the cheaper chinese ones with 12 week delivery. I've read plenty of reviews and the quality is still very good (arguably better than the UK ones we got) - you just have to wait a bit longer.
Which Chinese supplier would you recommend? Love the look of your shutters, and i'd be in the no rush..
The shutters are from 24-7 blinds as far as I can remember, as they did express delivery at the time (4 weeks, built in the UK)
Most others are a 12 week delivery built in china, and with Christmas approaching, we were attracted to the UK built shutters so that we had them in time for Christmas.
We've still got upstairs to finish with the shutters but when we do those, we'll probably go for the cheaper chinese ones with 12 week delivery. I've read plenty of reviews and the quality is still very good (arguably better than the UK ones we got) - you just have to wait a bit longer.
Great thread
maxest said:
Which Chinese supplier would you recommend? Love the look of your shutters, and i'd be in the no rush..
Great thread
Nearly all of them are Chinese. Unless it says UK made, they will be made in China, or if they have a 12week+ lead time, they are probably from China. Loads of different people selling them in the UK but all they really are is 3rd party sellers, unless they specifically say they make their own.Great thread
While the bathrooms were going in, we also had the chippie doing the skirting, architrave and doors.
This is what we went with. Shaker style oak door which ties in well with the kitchen cabinet style.
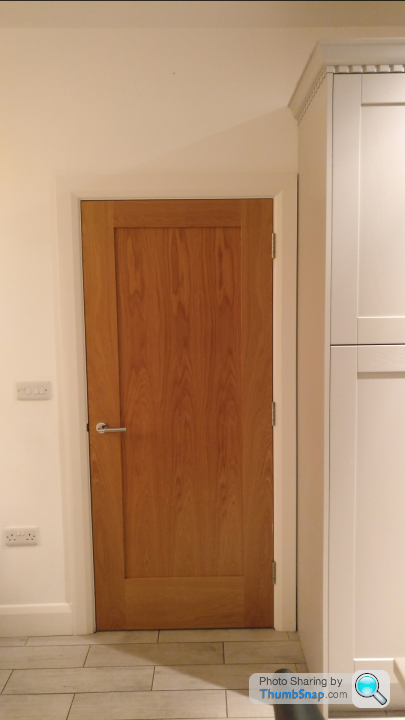
All MDF for the skirting and architrave. The skirting is 6 inch although we wanted 8 inch. The builder could only get real wood in 8 inch but that would have been a painting nightmare. Our last house was 8 inch wooden skirting painted white but despite getting pros in to paint it, the knots started showing through, discoloration everywhere. So we went 6 inch mdf as that would guarantee a better overall finish.
You can see we kept the design nice and simple, which is in keeping with the general decor theme we were after.

This is what we went with. Shaker style oak door which ties in well with the kitchen cabinet style.

All MDF for the skirting and architrave. The skirting is 6 inch although we wanted 8 inch. The builder could only get real wood in 8 inch but that would have been a painting nightmare. Our last house was 8 inch wooden skirting painted white but despite getting pros in to paint it, the knots started showing through, discoloration everywhere. So we went 6 inch mdf as that would guarantee a better overall finish.
You can see we kept the design nice and simple, which is in keeping with the general decor theme we were after.

....and while plumber and chippie were beavering away, exterior groundworks were also going full speed ahead.
The block paving shown earlier was now completed, and then we were onto building some walls. We wanted a mid height wall to give a boundary, to define this patio area, but not too high as to block out too much sun.

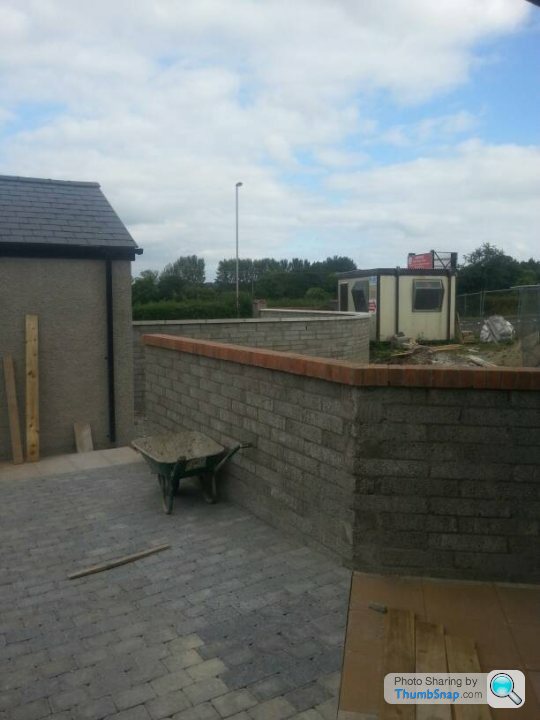
And then a bigger wall which blocks of a road to access a few houses to the side of us.
These were to be render finished the same as the house.

And our garage/outhouse was also being finished at this point, with false composite garage door being installed.
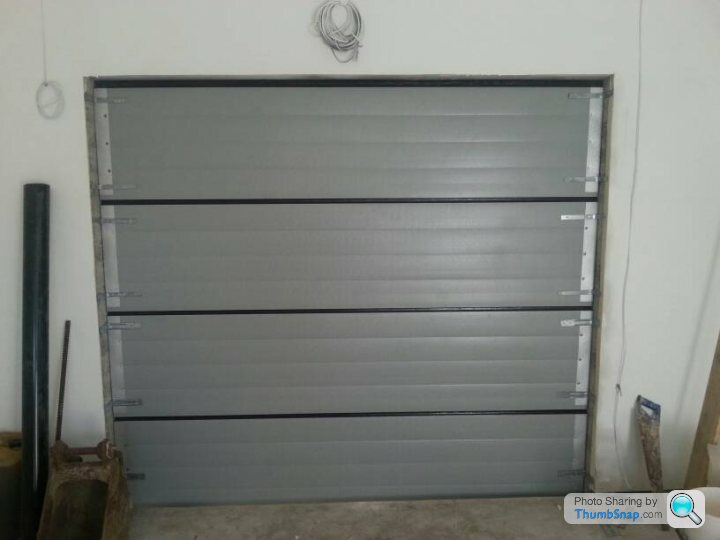
From the other side
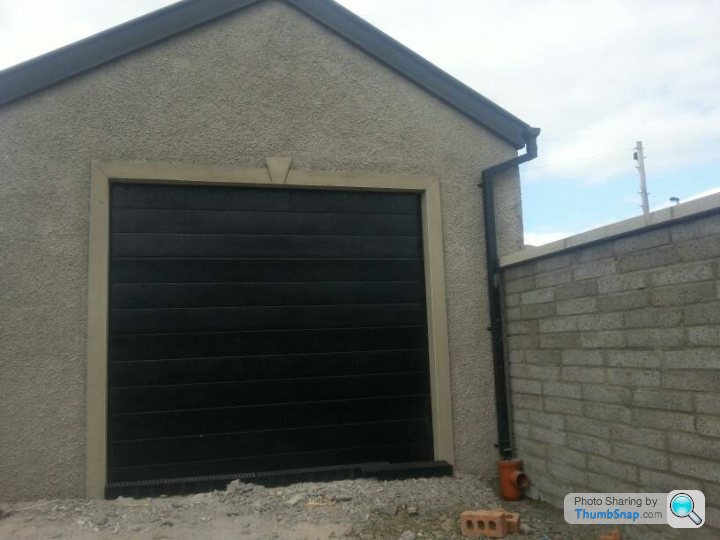
And then boxing it in, ready to be dry lined, and painted and skirting the same as the main house.

The block paving shown earlier was now completed, and then we were onto building some walls. We wanted a mid height wall to give a boundary, to define this patio area, but not too high as to block out too much sun.


And then a bigger wall which blocks of a road to access a few houses to the side of us.
These were to be render finished the same as the house.

And our garage/outhouse was also being finished at this point, with false composite garage door being installed.

From the other side

And then boxing it in, ready to be dry lined, and painted and skirting the same as the main house.

More ground works and fencing put up.

And the house is fast approaching becoming a home now...

And the kitchen is finally going in. I mentioned earlier, the house was almost built faster than the time it took to make the kitchen!
Belfast sink as they are called over here

Close up to show the painted wood. I like the fact we can change colour down the line if we decide on new decor.

Looking into sunroom, island on the right

From sunroom looking back. The far central wall cabinets are for a nice framed fridge set up.

Utility room. Saved some money here by going for cheaper units.

Lounge area looking into kitchen. Open plan but with angled stove wall to define it's own space.

Other side of island, for informal dining

Sunroom window seating, and doubling up as extra storage space too.

Plan is to have a dining table here and then get some custom made seat cushions to sit on...

This should have been one of the best days of the build, kitchen going in, plan coming together etc.....but we had some major legal issues at this point. The missus is nearly in tears, I walk in to see the kitchen fitter and I couldn't even break a smile. We had invested so much money at this point and it looked like the whole thing was going to blow up in our face. It didn't, I turned into an part time conveyancer for a week and we got through all the legal stuff eventually. Was a nightmare though

And the house is fast approaching becoming a home now...

And the kitchen is finally going in. I mentioned earlier, the house was almost built faster than the time it took to make the kitchen!
Belfast sink as they are called over here

Close up to show the painted wood. I like the fact we can change colour down the line if we decide on new decor.

Looking into sunroom, island on the right

From sunroom looking back. The far central wall cabinets are for a nice framed fridge set up.

Utility room. Saved some money here by going for cheaper units.

Lounge area looking into kitchen. Open plan but with angled stove wall to define it's own space.

Other side of island, for informal dining

Sunroom window seating, and doubling up as extra storage space too.

Plan is to have a dining table here and then get some custom made seat cushions to sit on...

This should have been one of the best days of the build, kitchen going in, plan coming together etc.....but we had some major legal issues at this point. The missus is nearly in tears, I walk in to see the kitchen fitter and I couldn't even break a smile. We had invested so much money at this point and it looked like the whole thing was going to blow up in our face. It didn't, I turned into an part time conveyancer for a week and we got through all the legal stuff eventually. Was a nightmare though

outnumbered said:
We all want to hear about the legal nightmare too, please 
How long have you got 

My fingers will get sore so I'll keep it short. My solicitor was a knob. In his 60's, his office was like a library, antique desk, he wore a waistcoat and a monacle eye piece, his receptionist called him 'sir' or 'mister' . Like someone out of a period drama. Pure weirdo, eccentric chap.
Builder wanted money, my solicitor wouldn't give him any. He found an issue in the title deeds of the land, which was unmapped rights which couldn't be explained. I told him he was working for me (bad move saying that)
He removed the monacle, sat it purposefully down on his desk, looked me square in the eye, and said 'thats not how this works young man' Let me tell you, I'm also working for the bank, and I've a duty to the bank that you and you're house are a safe loan, but right now, that's not the case. There are unmapped rights on your land and you need to establish what they are.
Wtf!?! That's your job, how the f
 k should I know?!?
k should I know?!?Relationship turned sour very quickly. Builder was getting frustrated too, where is my money for God sake! Solicitor not answering calls, emails, receptionist told me he was in court if I called at his office. Builders solicitor freaking out too, threats of pulling the plug, huge sums invested blah blah...
I got in touch with a good solicitor and he gave me some advice. Told me how land registry works, who to talk to, what to say.
Cue me going to land registry, getting info. Ended up digging out archives from 2 centuries ago, written in calligraphy with all that weird language they used in those days. Land registry were like, you can have that document next week, and I'm like, I need it now. Ok, it's £50 for an express copy. We send a courier over the other side of the city on a bicycle and he returns with a copy. No problem I say, I'll give him a piggy back if you want?

So I find some unmapped rights. Sweet, put them into the letterbox of solicitor office and send him an email. 2 days later, thanks, what about the other adjoining land?
Huh. So I end up getting the title deeds for every piece of f
 king land in the area - here you go you f
king land in the area - here you go you f king knob!!!
king knob!!!And you know all it was?
The unmapped rights were the right of any neighbours to reasonable access to my property to make good their own. Ie, if they wanted to fix a fence, they were allowed to step into my property to make it good.
This is so so common it's unreal, probably 90% of UK properties will have something like this in it. Unmapped rights are nothing. Mapped rights are different....eg, if a neighbouring house has their waste pipes running through my property then it'll be on the title deeds, shown on a map.
So the solicitor got all these title deeds to satisfy his own curiousity or whatever and then the green light was on and we were back on track. It took about a week to sort, several trips to land registry, some dude on a bike going back and forward to archives at £50 a go but we got there in the end!!!!

Gassing Station | Homes, Gardens and DIY | Top of Page | What's New | My Stuff



