Toms Garden Shed / Workshop / Office Build
Discussion
HairyMaclary said:
Great job!
You know that bit at the back of the man cave could make an ideal space for a sauna!
A mate paid about £3k for a 8 by 6 shed on a concrete base so yours is very good value. If I had the space to do this.
Thanks. I don't fancy a sauna much to be honest. Our oft frequented holiday lodge has a hot tub so we'd like to keep that as a treat rather than the norm. You know that bit at the back of the man cave could make an ideal space for a sauna!
A mate paid about £3k for a 8 by 6 shed on a concrete base so yours is very good value. If I had the space to do this.
Mine is near as dammit 10ft x 20ft and the build cost would have been the same had it been a rectangle instead of an L shape. I'll be at £4200 fully insulated with electrics and plastered etc. It's been a lot of hard work so far though.
Insulation going in today!
thebraketester said:
Good job!
I think I got mine from them too.
What are you doing about the exterior walls? More osb? Tyveck?
No more OSB, just Tyvek (well, cheap equivalent), battens and cladding to go. I did consider more OSB but the building is very rigid and the membrane will do the secondary water stop job perfectly well I hope!I think I got mine from them too.
What are you doing about the exterior walls? More osb? Tyveck?
Edited by thebraketester on Sunday 17th September 08:49
You've picked the same roof system I was considering - looked to go really well!
Groundworks for mine would be a bit challenging - on a hill with a slope so would need to figure out how to level it all out (or potentially project the home office part out on piers or something, I dunno!)
However would be over the building regs size limits I think and within 1m of the boundary so would have to clad in something like Hardiboard for fire regs...
Anyway keep it coming!!
Groundworks for mine would be a bit challenging - on a hill with a slope so would need to figure out how to level it all out (or potentially project the home office part out on piers or something, I dunno!)
However would be over the building regs size limits I think and within 1m of the boundary so would have to clad in something like Hardiboard for fire regs...
Anyway keep it coming!!
Well I made a bit more progress - insulation this time!
I blagged enough 30mm foil faced boards to do the whole building for £100 from a chap in the next village.
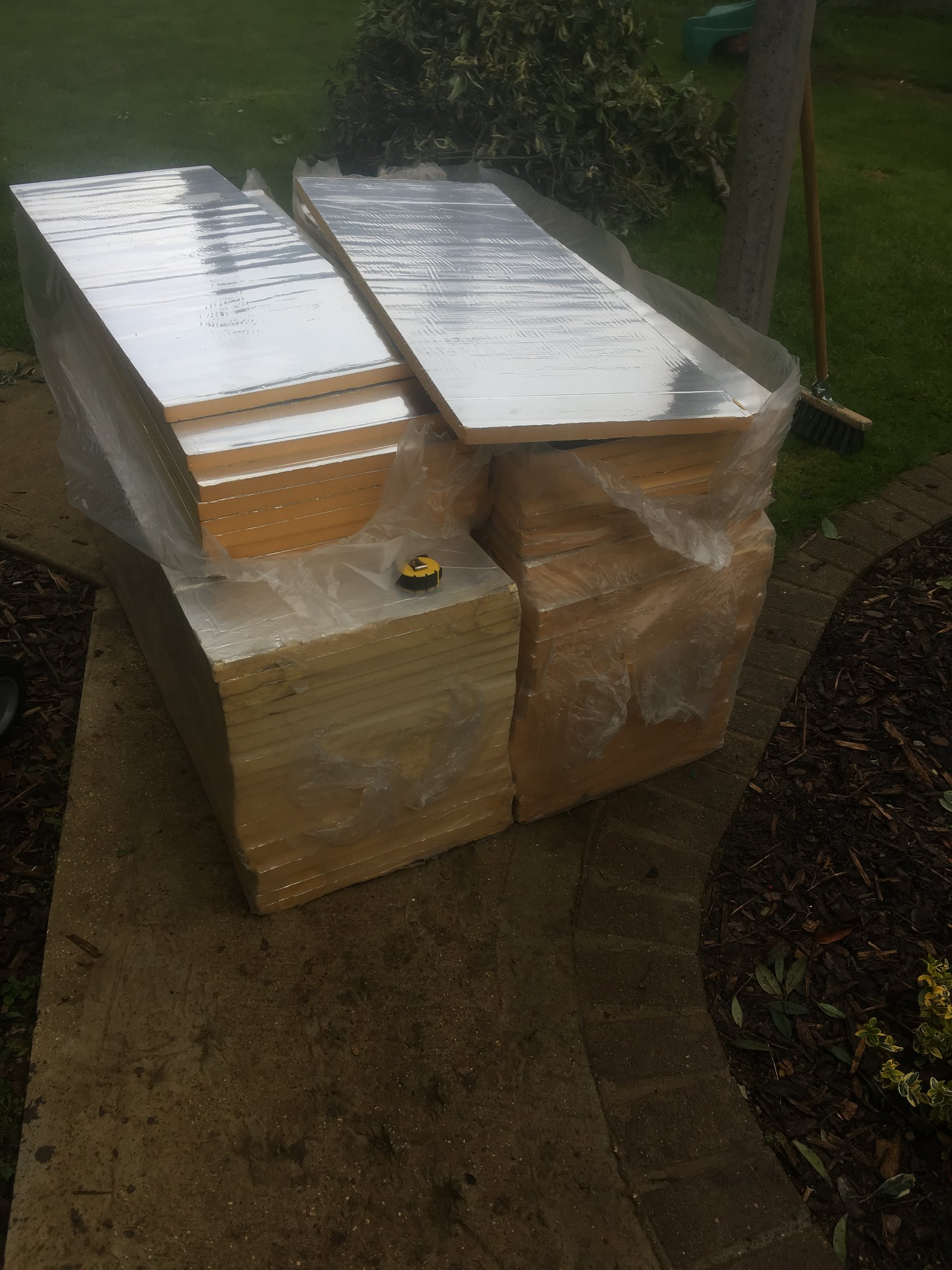 IMG_3079 by Tomoose85, on Flickr
IMG_3079 by Tomoose85, on Flickr
Annoyingly despite being advertised at 450mm wide, and my studs being spaced to exactly 450mm, most of the boards were 440mm or 470mm , meaning almost every single one had to be cut. Very tedious work. I also jumped quickly on an eBay listing local to me which meant I could double it all up for 60mm throughout the whole building, meaning twice as much cutting, but oh well.
, meaning almost every single one had to be cut. Very tedious work. I also jumped quickly on an eBay listing local to me which meant I could double it all up for 60mm throughout the whole building, meaning twice as much cutting, but oh well.
All joints were foil taped too. It took a whole day to do 3 sides, 1 side left to go.
1 layer in
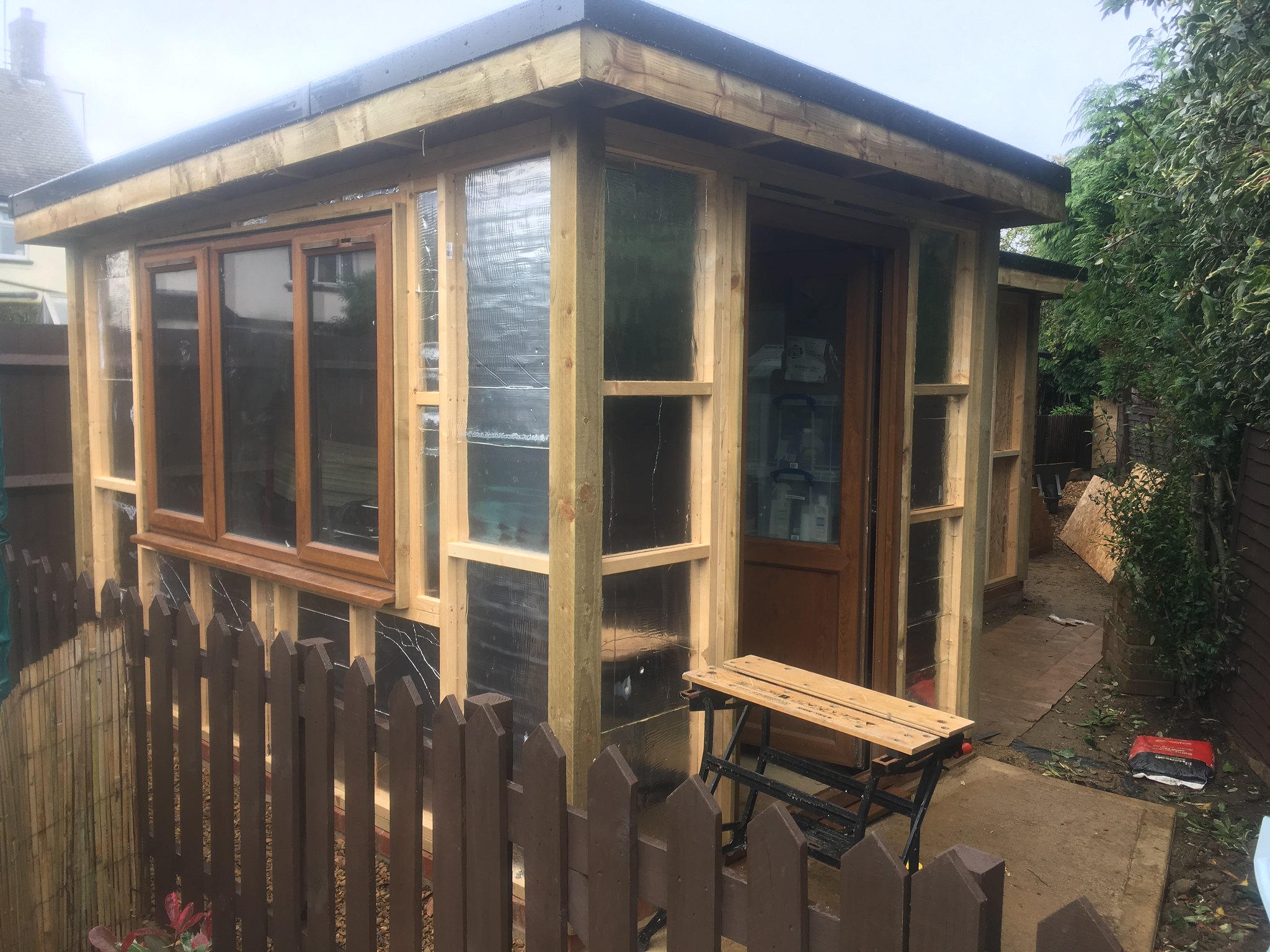 IMG_3087 by Tomoose85, on Flickr
IMG_3087 by Tomoose85, on Flickr
and 2nd layer in
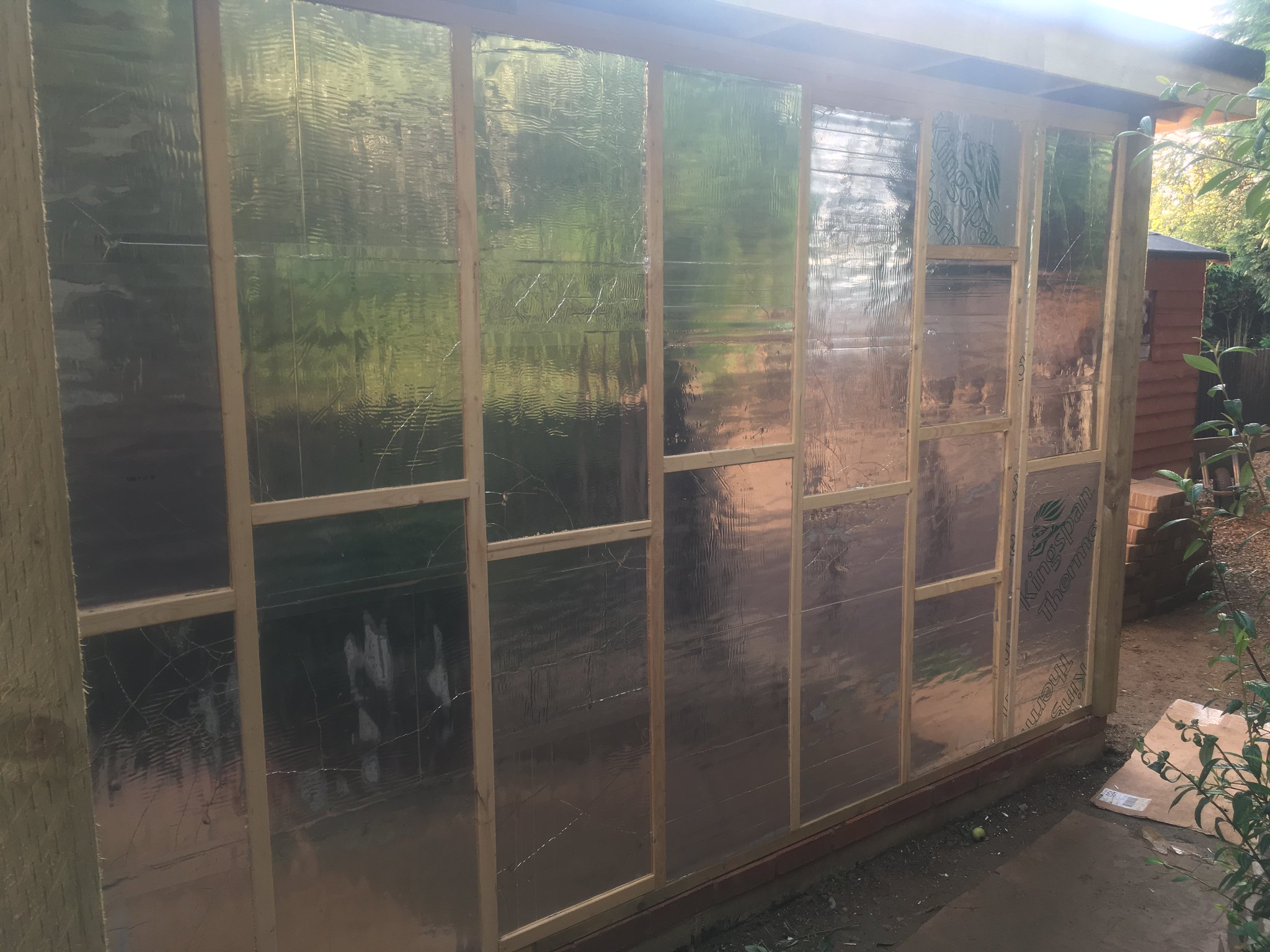 IMG_3102 by Tomoose85, on Flickr
IMG_3102 by Tomoose85, on Flickr
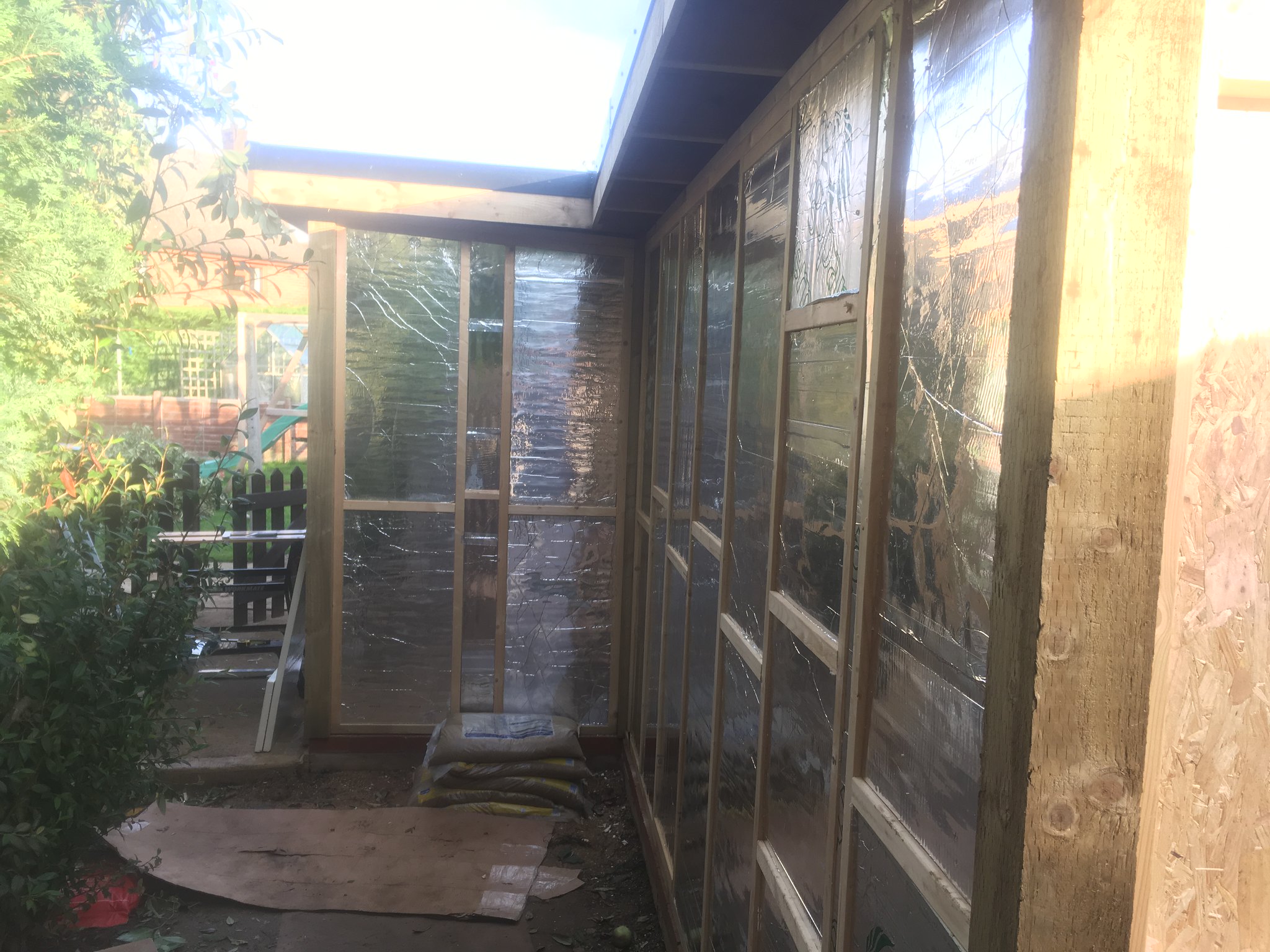 IMG_3100 by Tomoose85, on Flickr
IMG_3100 by Tomoose85, on Flickr
and joints foil taped. Very tedious, and it cut my fingers to shreds . I thought this would be a fun part of the build, but it certainly wasn't, and I've still got one wall to go
. I thought this would be a fun part of the build, but it certainly wasn't, and I've still got one wall to go  .
.
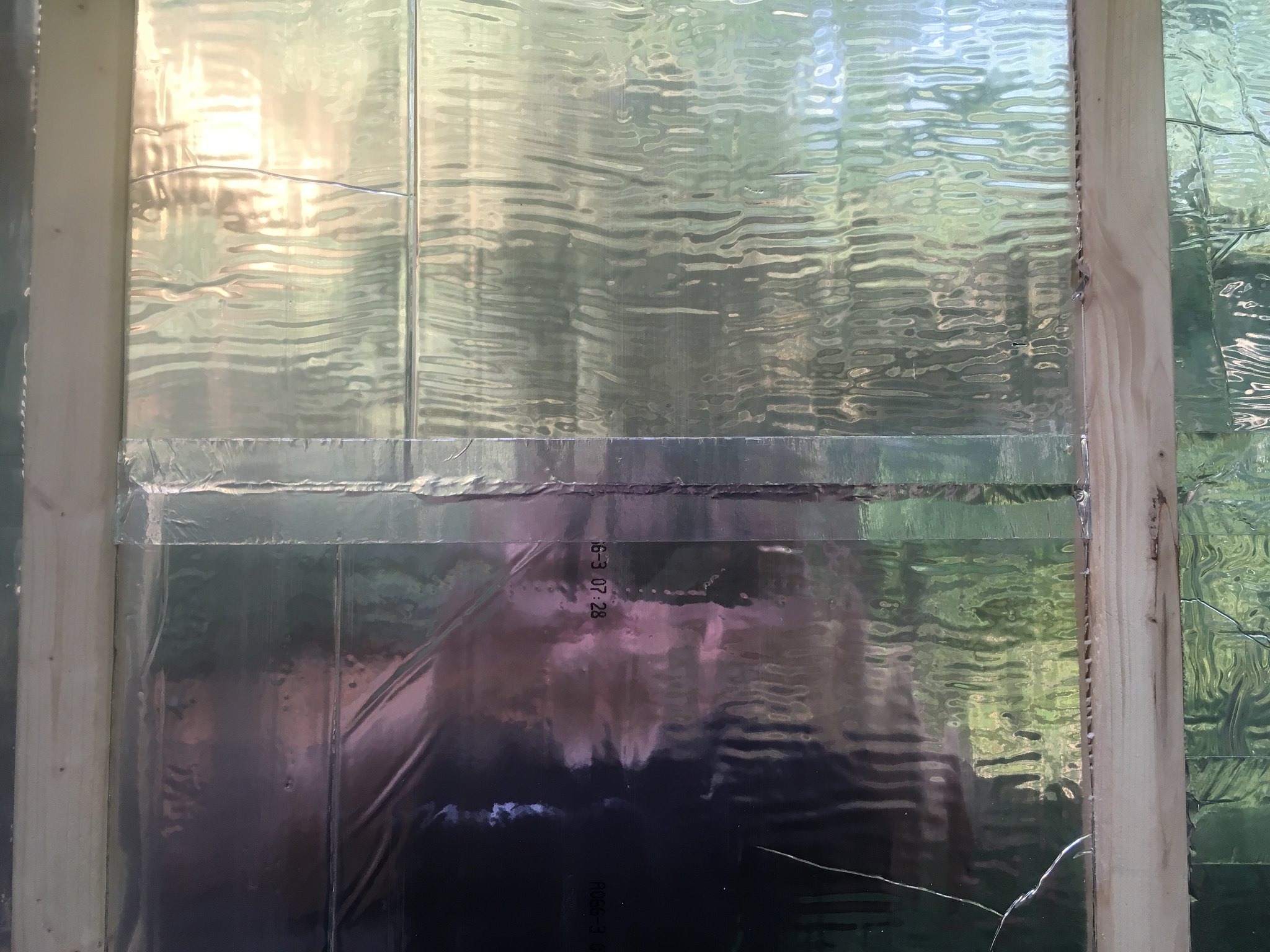 IMG_3103 by Tomoose85, on Flickr
IMG_3103 by Tomoose85, on Flickr
Hopefully the cladding will arrive in the next couple of days!
I blagged enough 30mm foil faced boards to do the whole building for £100 from a chap in the next village.
 IMG_3079 by Tomoose85, on Flickr
IMG_3079 by Tomoose85, on FlickrAnnoyingly despite being advertised at 450mm wide, and my studs being spaced to exactly 450mm, most of the boards were 440mm or 470mm
 , meaning almost every single one had to be cut. Very tedious work. I also jumped quickly on an eBay listing local to me which meant I could double it all up for 60mm throughout the whole building, meaning twice as much cutting, but oh well.
, meaning almost every single one had to be cut. Very tedious work. I also jumped quickly on an eBay listing local to me which meant I could double it all up for 60mm throughout the whole building, meaning twice as much cutting, but oh well.All joints were foil taped too. It took a whole day to do 3 sides, 1 side left to go.
1 layer in
 IMG_3087 by Tomoose85, on Flickr
IMG_3087 by Tomoose85, on Flickrand 2nd layer in
 IMG_3102 by Tomoose85, on Flickr
IMG_3102 by Tomoose85, on Flickr IMG_3100 by Tomoose85, on Flickr
IMG_3100 by Tomoose85, on Flickrand joints foil taped. Very tedious, and it cut my fingers to shreds
 . I thought this would be a fun part of the build, but it certainly wasn't, and I've still got one wall to go
. I thought this would be a fun part of the build, but it certainly wasn't, and I've still got one wall to go  .
. IMG_3103 by Tomoose85, on Flickr
IMG_3103 by Tomoose85, on FlickrHopefully the cladding will arrive in the next couple of days!
Pheo said:
You've picked the same roof system I was considering - looked to go really well!
Groundworks for mine would be a bit challenging - on a hill with a slope so would need to figure out how to level it all out (or potentially project the home office part out on piers or something, I dunno!)
However would be over the building regs size limits I think and within 1m of the boundary so would have to clad in something like Hardiboard for fire regs...
Anyway keep it coming!!
The roof was great, no regrets at all.Groundworks for mine would be a bit challenging - on a hill with a slope so would need to figure out how to level it all out (or potentially project the home office part out on piers or something, I dunno!)
However would be over the building regs size limits I think and within 1m of the boundary so would have to clad in something like Hardiboard for fire regs...
Anyway keep it coming!!
How much of a slope? Get some photos up in a new thread and I'm sure the Pistonheads collective will be able to give you some ideas!

fuzzymonkey said:
What was the plastic sheeting for that was laid on the sand before concrete?
Also how is the wood frame attached to the bricks?
Damp proof membrane. Mine was 1500ga but that's probably overkill. Its to stop the ground sucking all the moisture out of the concrete whilst it cures, and to prevent damp ingress through the floor.Also how is the wood frame attached to the bricks?
The wood frame is attached to the bricks and concrete with 150mm frame fixings. Its arguably not necessary due to the self weight of the building, but I did it for peace of mind. Don't do what I did and buy screw head fixings, go with hex or torx as they take a lot of welly to tighten up and they are easy to round off.
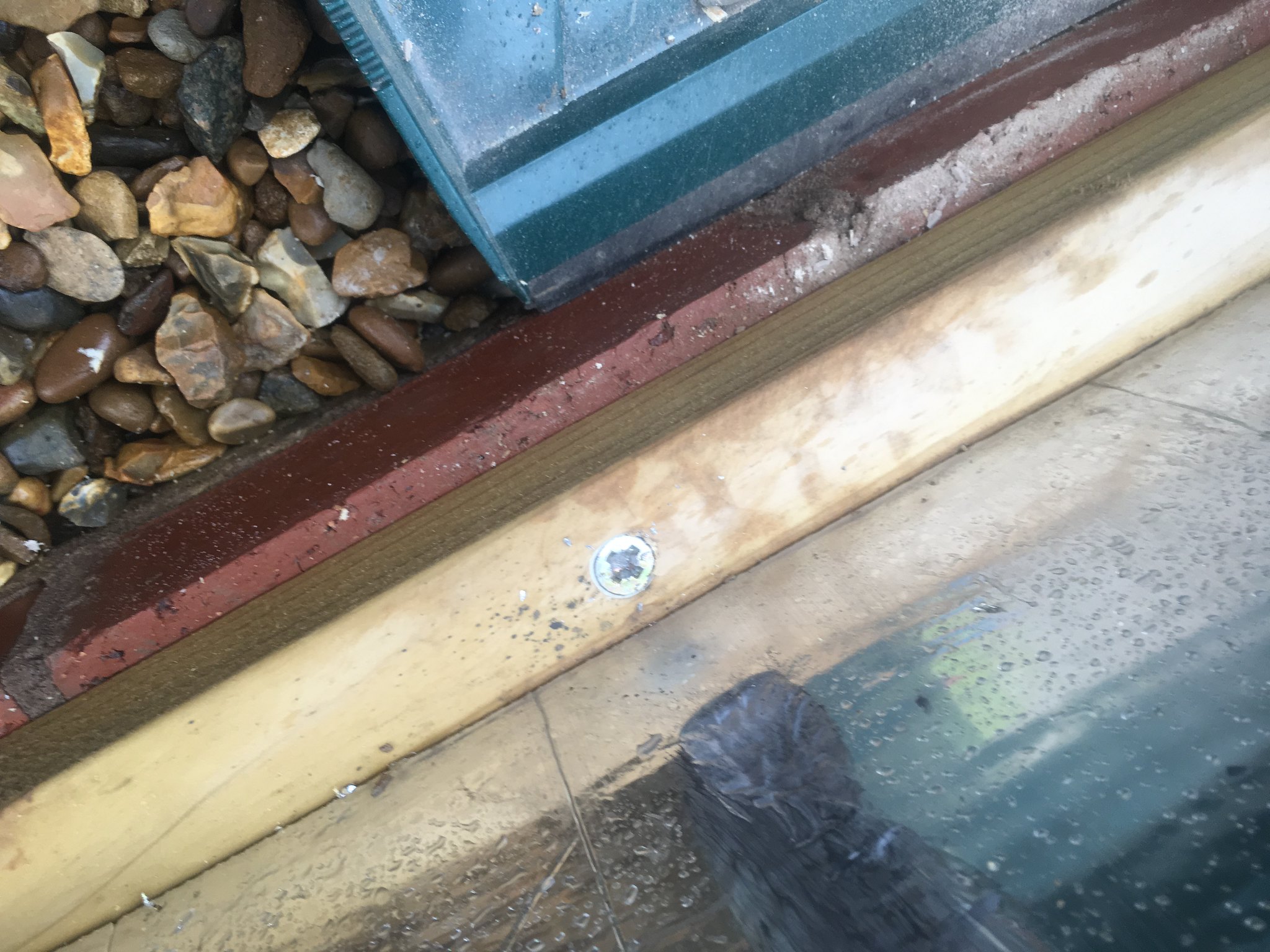 IMG_3089 by Tomoose85, on Flickr
IMG_3089 by Tomoose85, on FlickrGassing Station | Homes, Gardens and DIY | Top of Page | What's New | My Stuff






